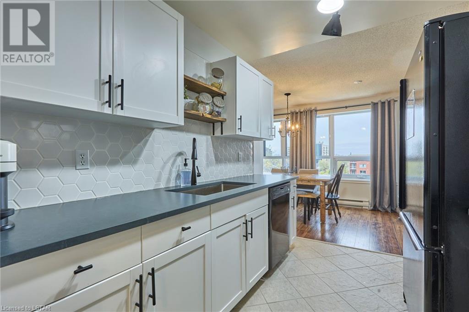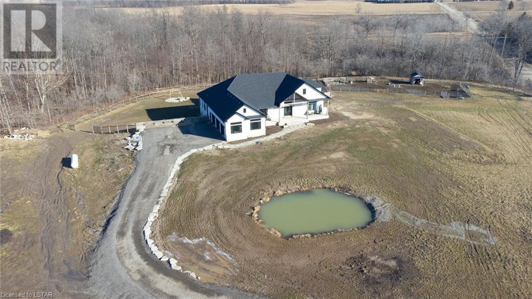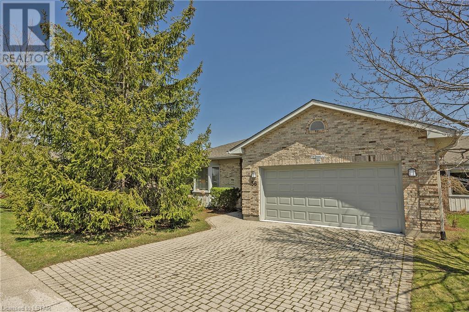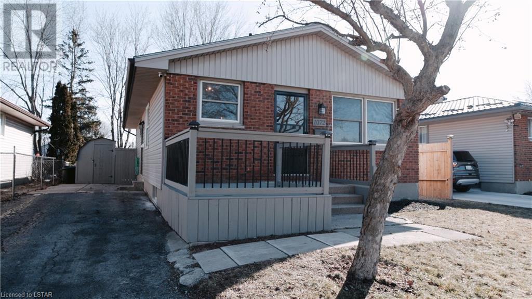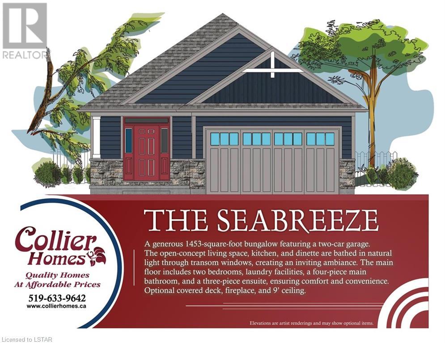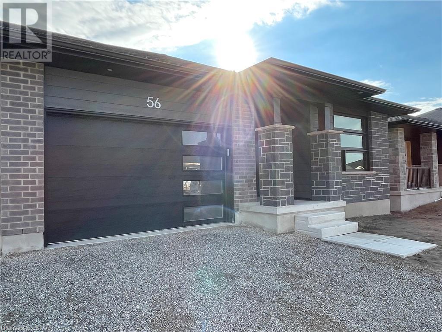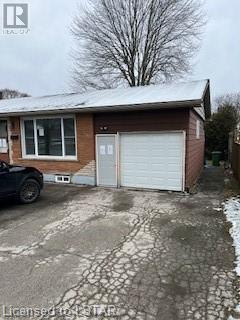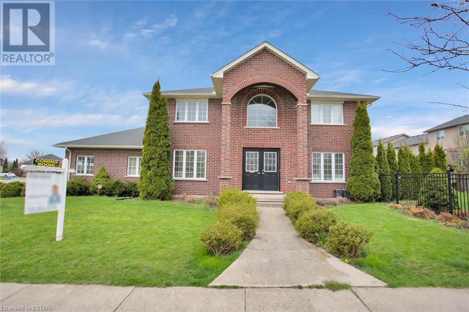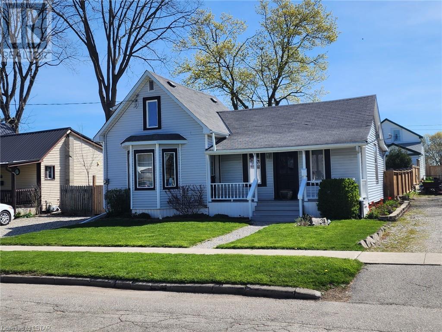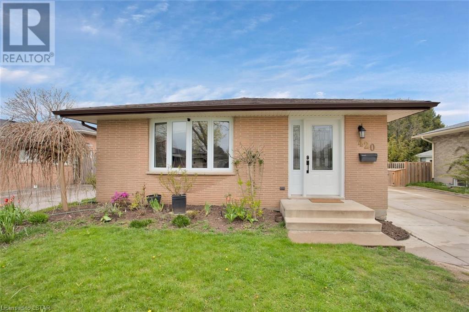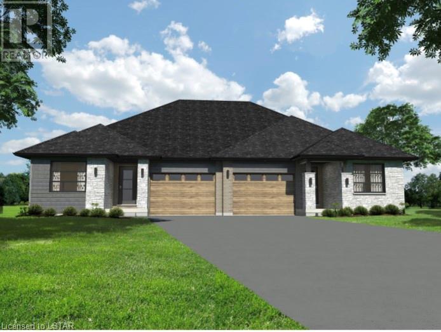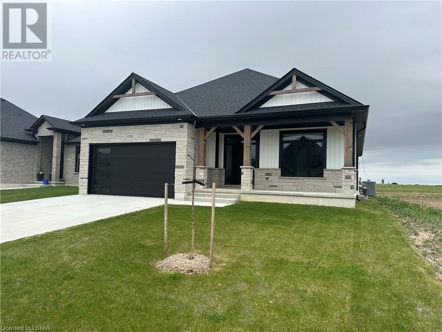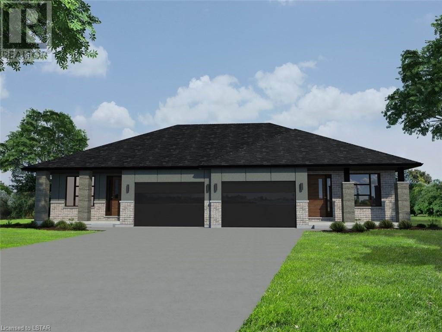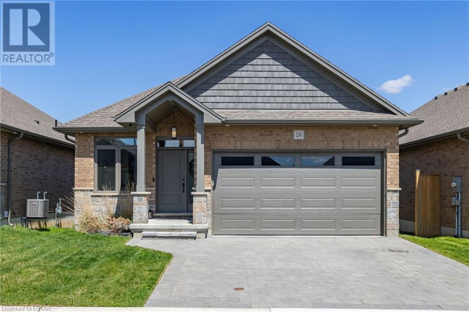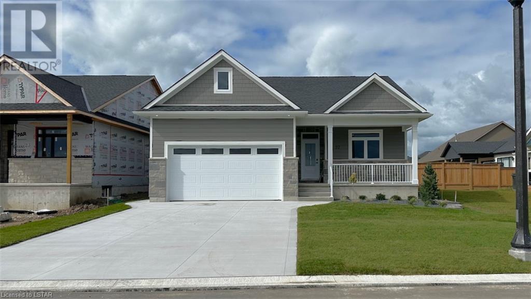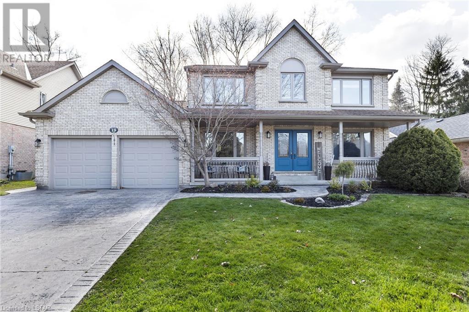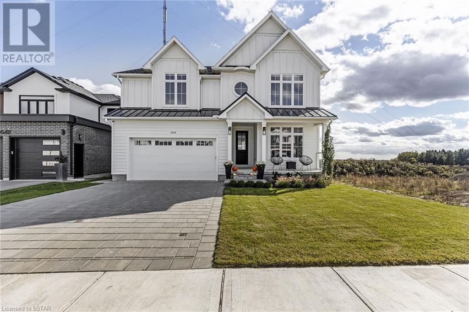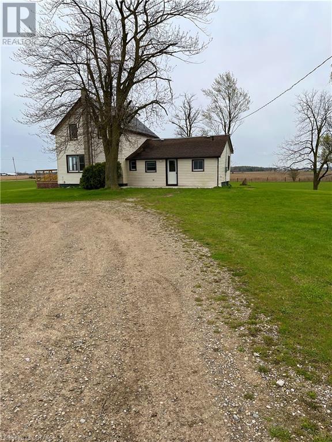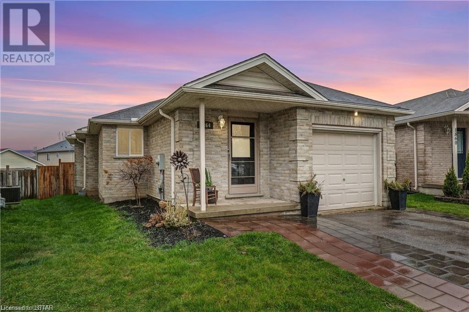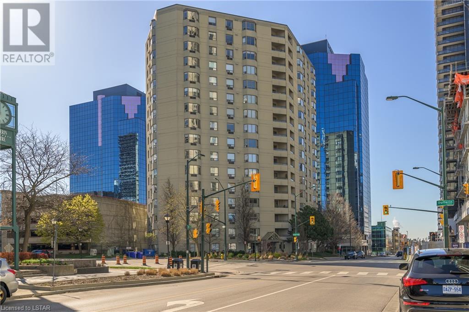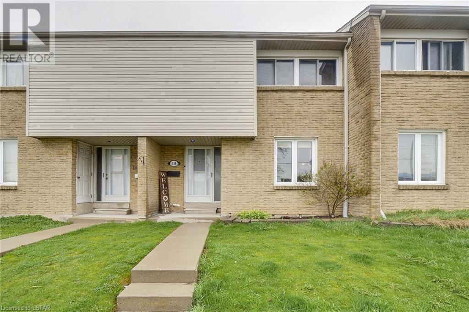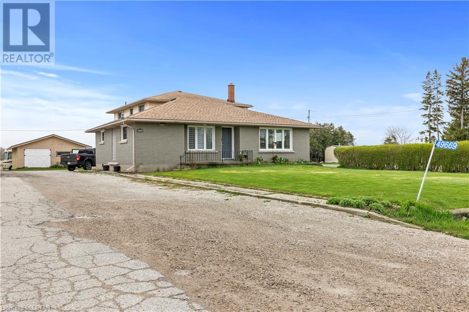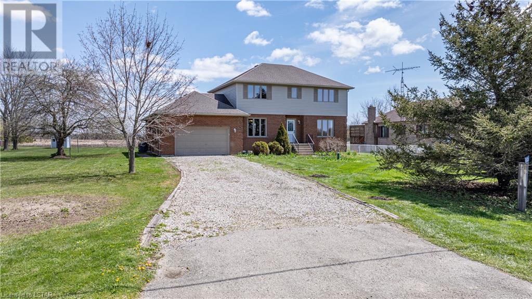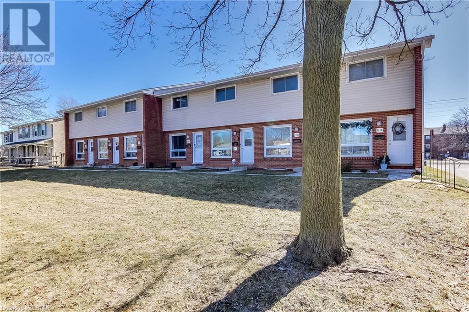95 Base Line Road W Unit# 702
London, Ontario
Welcome to the 7th floor views at 95 Baseline Road West! This tastefully updated condo offers a bright and airy atmosphere, featuring a brand new kitchen renovation with sleek white cabinets, stainless steel appliances, beautiful stone counters and backsplash. Enjoy breathtaking sunrises and cool afternoons through the east-facing windows. The spacious primary bedroom boasts a walk-thru closet (California Custom Closet system) and ensuite, while the second bedroom is conveniently located across from the full 4-piece bathroom. With in-suite laundry, exercise room and a well-maintained building, this gem is close to amenities, Wortley Village, and just a short distance from downtown. Perfect for first-time homeowners or those seeking a simple yet vibrant lifestyle near the core. (id:53015)
Royal LePage Triland Premier Brokerage
21298 Springfield Road
Melbourne, Ontario
This is the modern farmhouse of your dreams on 50 acres of total privacy with income and potential. The property boasts 2 pastures of cash crop and 17 acres of forest with a creek and trails for hiking, walking and nature gazing. The backyard oasis is tucked into an alcove with back porch overlooking the trees, a hammock swing set with firepit flanked with 3 bench stones and a 20x40 lagoon style swimming pool with access from the walk-out basement and massive 2 sets of 6 panel sliding doors on the main floor. The house is a unique custom design to provide a private nook for the primary bathroom with an East wing with 2 bedrooms and shared bathroom. Two offices are on the main floor which can also be converted to additional bedrooms. A dog/mud room is set off the 1200 square foot garage with storage and access to the backyard. The basement is open concept created for family movie nights, ping pong and pool table tournaments and has a second seating area to eat or play board games. Two additional bedrooms are also tucked into the basement with a full shared bathroom. The laundry room has two washers and dryers with open concept storage for the optimum storage and ease of use. Storage has been built into every aspect of this home with a utility room that is 900 square feet, a seasonal storage room, walk-ins in the bedrooms, cupboards and closets for unparalleled organization. The massive windows are the showstopper, and the interior has barn doors, pocket doors and original barn beams which have been used throughout the house along with the newest amenities to showcase design and functionality. This is your forever home that will provide you and your family comfort and entertainment for generations to come. (id:53015)
Prime Real Estate Brokerage
14 Doon Drive Unit# 36
London, Ontario
Welcome to this inviting Stoneybook/Masonville condo, where comfort meets convenience! This end unit boasts a distinctive layout featuring 3 bedrooms and 2 bathrooms, ensuring ample space for relaxation and everyday living. Step into the welcoming formal living room adorned with a charming natural wood fireplace, perfect for cozy gatherings on chilly evenings. The separate dining room offers an ideal setting for hosting dinner parties or intimate meals with loved ones. The well-appointed eat-in kitchen is a culinary haven, while the main floor laundry adds practicality to your daily routine. Abundant storage options throughout the home ensure clutter-free living. Retreat to the spacious primary bedroom complete with an ensuite featuring a luxurious soaker tub, separate shower, and a walk-in closet. Convenience is key with inside entry to the double car garage, providing easy access to your vehicles and additional storage space. The unfinished basement presents a blank canvas, allowing you to customize the space to suit your preferences and lifestyle. Indulge in outdoor relaxation on two private patios, perfect for enjoying your morning coffee or basking in the warmth of summer evenings. This desirable location offers proximity to Stoney Creek Valley trails, North London Athletic fields, the newly constructed Northridge fields, and the Off-Leash Dog Park. Plus, with a plethora of shopping options nearby, convenience is always at your fingertips. (id:53015)
Royal LePage Triland Realty
1072 Jalna Boulevard Unit# Main
London, Ontario
Welcome to 1072 Jalna Blvd this Main Level renovated unit is ready for occupancy starting May 1st 2024. This home is conveniently located close to the 401/402 for easy commuting, and within a short distance to white oaks mall, and LHSC Victoria hospital. The main level features 3 bedrooms, an open concept living and dining space that flows to the bright white kitchen with stainless steel appliances. On the main floor you will also find a full 4 piece bathroom and in-suite laundry. The basement is a separate unit and is not included in the rental. Utilities will be split between Main and lower unit 55%-45%. Parking for one vehicle included, along with shared use of the enclosed backyard and deck. Successful candidate will require full credit check, job verification and pay stubs, rental application, first and last months rent, and references. The house is heated by way of electric heat and recently has added a heat pump for more efficient heating and cooling methods for the main level. Rent is $2350 with a $100 rent discount for tenant to take care of lawn maintenance and snow removal in conjunction with the lower level tenant. (id:53015)
Century 21 First Canadian Corp.
35 Old Course Road Unit# 12
St. Thomas, Ontario
To Be Built. Fantastic 1-level brick bungalow freehold condo in the quiet community of St.Thomas. This 2 bedroom, 2 bathroom home is perfect for a family or a retired couple. 1500sq ft of high-end finished living space. Enjoy the gorgeous high-end finishes of this spacious home. Two car garage, 9 foot ceilings and transom windows make up this open concept living room, kitchen and dinette. Additional features include quartz kitchen counters, main floor laundry, large master with a three piece ensuite and a private covered deck. Finished basement available at an additional charge, (id:53015)
Century 21 First Canadian Corp.
56 Silverleaf Path
St. Thomas, Ontario
Welcome to 56 Silverleaf Path in Doug Tarry Homes' Miller's Pond! This 1300 square foot, semi-detached bungalow with 1.5 car garage is the perfect home for a young family or empty-nester. This home features all main floor living with 2 bedrooms, open concept kitchen with quartz countertop island, large pantry, carpeted bedrooms for maximum warmth and hardwood/ceramic flooring throughout. The Sutherland Plan features a separate laundry/mudroom off the garage; perfect entry space for a busy family or someone with large pets. The primary bedroom features a walk-in closet and 3-piece ensuite bathroom. This plan comes with an unfinished basement with loads of potential to include a large rec room, 2 additional bedrooms and it's already roughed in for a 3 or 4 piece bath! 56 Silverleaf Path is in the perfect location with a stone's throw to Parish Park (voted St. Thomas' best park 2021!). Miller's Pond is on the south side of St. Thomas, within walking distance of trails, St. Joseph's High School, Fanshawe College St. Thomas Campus, and the Doug Tarry Sports Complex. Not only is this home perfectly situated in a beautiful new subdivision, but it's just a 10 minute drive to the beaches of Port Stanley! The Sutherland Plan is Energy Star certified and Net Zero Ready. This home is move in ready and waiting for it's first owner. Book a private viewing today to make 56 Silverleaf Path your new home! (id:53015)
Royal LePage Triland Realty
76 1/2 Fairview Avenue
St. Thomas, Ontario
Charming Brick bungalow with three bedrooms , 2 bathrooms, Kitchen and finished basement, Garage and Ample parking at front, Decent size Back yard close to all amenities, School, shopping, Transit and walking trails. Call Now for your showing. (id:53015)
Sutton - Jie Dan Realty Brokerage
1233 Smithson Court
London, Ontario
Welcome to an absolutely breathtaking home situated on an oversized, corner lot in Stoney Creek. This executive home features 3 bedrooms, 2 full bathrooms and 2 half bathrooms. The open 2-storey foyer entrance leads to a spacious living room with a gas fireplace. Entertain in style in the dining room with French doors leading to the eat-in kitchen. A striking gourmet kitchen with new appliances and granite countertops. Upstairs, the second floor hosts 3 bedrooms including a beautiful primary with a 4-piece ensuite. The finished basement boasts a huge family room, a bonus room and a convenient 2-piece bathroom. With a large double car garage, concrete driveway, and 2nd floor laundry, this home is as practical as it is luxurious. Conveniently located near Stoney Creek P.S., Mother Teresa S.S and Stoney Creek Community Centre, YMCA & Library, this property offers an unparalleled lifestyle of comfort and convenience. (id:53015)
Century 21 First Canadian Corp.
21 Miller Street
St. Thomas, Ontario
Amazing starter family home on a slow traffic street in the heart of downtown St. Thomas. Close to all amenities, schools and public transportation. A beautiful improved front yard with a spacious, gated back yard. A spacious master bedroom with walk-in closet leading door to the backyard, and access to the bathroom. A kitchen leading to the deck. Fridge, stove, dishwasher, washer and dryer are all included. This blissful home is in a safe, quiet & friendly neighborhood. (id:53015)
RE/MAX Centre City Realty Inc.
420 Hudson Avenue
London, Ontario
Exquisite 4-level back-split home in Trafalgar Heights with potential for an in-law suite with 2 kitchens, 3 bedrooms and 2 full bathrooms. A heated and insulated 25’x22’ garage/shop with 10’ garage door, accompanied by a concrete drive for ample parking. Step inside to discover a main floor ideal for entertaining with an open concept living room, dining room and custom kitchen. Upstairs you'll find 3 bedrooms with hardwood floors and a 4-piece bathroom. The fully-finished lower levels offer a second kitchen, 3-piece bathroom and side entrance primed for conversion into an in-law suite. Outside, a well-appointed rear yard features a spacious deck perfect for outdoor relaxation. With its attention to detail and quality craftsmanship, this property promises an exceptional living experience and holds potential as a valuable addition to any investment portfolio. Book your showing today! (id:53015)
Century 21 First Canadian Corp.
25 Silverleaf Path
St. Thomas, Ontario
Located in the desirable Miller's Pond Neighbourhood is a new high-performance Doug Tarry built Energy Star, Semi-Detached Bungalow. The SUTHERLAND model with 2,041 square feet of finished living space is also Net Zero Ready! The Main Level has 2 bedrooms (including a master with a walk-in closet & ensuite) 2 full bathrooms, an open concept living area including a kitchen (with an island, pantry & quartz counters) & great room. The Lower Level features 2 bedrooms, a 3 piece bathroom and recreation room. Notable features: Convenient main floor laundry, beautiful hardwood, ceramic & carpet flooring. Book a private showing to experience the superior quality of a Doug Tarry build for yourself. Welcome Home! (id:53015)
Royal LePage Triland Realty
658 Ketter Way
Plympton-Wyoming, Ontario
The Bennett by Colden Homes is a beautiful open concept 1601 sqft, carpet free bungalow with 2 bedrooms plus a den or optional 3rd bedroom. The spacious main floor includes a large kitchen with corner pantry, dinette, living room with gas fireplace, main bath and laundry. The large primary bedroom features an ensuite bath and walk-in closet. This home is complete with an attached 2 car garage and great curb appeal. UPGRADES on this home include an amazing rear covered porch and upgraded cabinets. Under 10 minutes from the 402 Highway and only 15 minutes to Sarnia and 30 minutes from Strathroy. Close to schools, shopping and a playground with splash pad. Please note that the exterior & virtual staged photos and/or virtual tour are from a similar model and some upgrades/finishes may not be included. (id:53015)
Century 21 First Canadian Corp.
54 Silverleaf Path
St. Thomas, Ontario
Welcome to 54 Silverleaf Path in Doug Tarry Homes' Miller's Pond! This 1200 square foot, semi-detached bungalow with 1.5 car garage is the perfect home for a young family or empty-nester. This home features all main floor living with 2 bedrooms, laundry, open concept kitchen with quartz countertop island, large pantry, carpeted bedrooms for maximum warmth and hardwood/ceramic flooring throughout. The primary bedroom features a walk-in closet and 3-piece ensuite bathroom. The Easton plan comes with an unfinished basement with loads of potential to include a large rec room, 2 additional bedrooms and it's already roughed in for a 3 or 4 piece bath! 54 Silverleaf Path is in the perfect location with a stone's throw to Parish Park (voted St. Thomas' best park 2021!). Miller's Pond is on the south side of St. Thomas, within walking distance of trails, St. Joseph's High School, Fanshawe College St. Thomas Campus, and the Doug Tarry Sports Complex. Not only is this home perfectly situated in a beautiful new subdivision, but it's just a 10 minute drive to the beaches of Port Stanley! The Easton Plan is Energy Star certified and Net Zero Ready. This home is move in ready and waiting for its first owner. Book a private viewing today to make 54 Silverleaf Path your new home! (id:53015)
Royal LePage Triland Realty
159 Collins Way Unit# 26
Strathroy, Ontario
Welcome to 159 Collins Way - A gorgeous luxury condo experience situated beside Caradoc Sands Golf Course in South Grove Meadows of Strathroy. Built in 2020, this stylish bungalow offers over 2,600 sq ft of living space. Two main floor bedrooms including a large primary bedroom with walk-in closet, 4-piece en-suite and main floor laundry. Engineered hardwood throughout the main, designer kitchen and gas fireplace in the living room. Lower level is finished with a games room, family room with feature fireplace, 4-piece bathroom and third bedroom. Abundance of natural light on each floor. Private, fully fenced backyard with views of fields and forest from your covered back deck. Double car garage with inside entry to the foyer. Walk to Caradoc Sands Golf Course in 10 minutes, short drive to many amenities in Strathroy, 8 minutes to the 402, 25 minute drive to west London. (id:53015)
Maverick Real Estate Inc.
27 Lois Court
Grand Bend, Ontario
Ready for immediate occupancy this 1,151 sq.ft. Rice Homes design is sure to please. With high quality fit and finishes this 2 bedroom, 2 bath home features: open living area with 9' & 10 ceilings, gas fireplace, centre island in kitchen, 3 appliances, main floor laundry, master ensuite with walk in closet, pre-engineered hardwood floors, front and rear covered porches, full unfinished basement with roughed in bath, Hardie Board exterior for low maintenance. Concrete drive & walkway. Fully fenced in backyard. Call or email L.A. for long list of standard features and finishes. Newport Landing features an incredible location just a short distance from all the amenities Grand Bend is famous for. Walk to shopping, beach, medical, and restaurants! NOTE! short term rentals are not allowed in this development, enforced by restrictive covenants registered on title. Price includes HST for purchasers buying as a principal residence. (id:53015)
Sutton Group - Select Realty Inc.
19 Muskoka Crescent
London, Ontario
The perfect north location! If you're looking for a mature, established area with nearby shopping and schools, this neighbourhood has it: uwo, Masonville, and hospitals. Located on a quiet crescent, walking distance to St. Kateri and Stoneybrook PS with walking trails outside your door, this five bedroom home with 3 fully finished levels brings so many options for the growing or multi-generational family. Main floor office is handy for that work-from-home career. The living room and formal dining room offer more versatile space. The eat-in kitchen with open concept to the great room is ideal for entertaining, and with 12' sliding patio doors to the back deck, the party can always extend outside! Second floor with three spacious bedrooms conveniently offers laundry. Primary bedroom boasts a walk-in closet, walk-out balcony, and newly renovated bath with glass shower and free standing soaker tub. Fully finished lower brings an additional bedroom and family room, games room, exercise room, over 900 sq. feet of extra living space! Double-wide stamped concrete driveway offers 4 parking spots. A fully fenced yard and lots of privacy from mature trees, offer a serene space with lots of room for gardening. Updates include new windows throughout(5yrs), furnace(1yr), All 3 baths renovated(1yr), a/c (5yrs), soffits/fascia/eaves(2yrs), carpeted living room, stairs, entire upper and lower levels(3 months) Freshly painted throughout(4 months), fridge/dishwasher(1yr). This is the definition of move-in ready home! (id:53015)
Virtue Realty Inc.
1634 Upper West Avenue
London, Ontario
Welcome to this exquisite 4+1 bedroom residence, a testament to timeless elegance and modern luxury. With its classic design and meticulous attention to detail, this home exudes an aura of sophistication from the moment you arrive. The expansive, light-filled living spaces are adorned with large windows that frame picturesque views, infusing every room with natural radiance. The open-concept layout seamlessly blends functionality with aesthetics, creating a space that is both inviting and perfect for entertaining. Greeted by soaring high ceilings, the grandeur of this home is immediately apparent. The sense of airiness and openness elevates the overall ambiance, allowing for a true sense of freedom and comfort. The heart of this home is undoubtedly the chef's kitchen, replete with top-of-the-line appliances, premium finishes, and an island that invites gathering and culinary creativity. Whether preparing a casual family meal or hosting a lavish dinner party, this space caters to every occasion. The second level features four generously-sized bedrooms, each designed with impeccable taste and featuring ample storage. The master suite is a sanctuary unto itself, boasting a spa-like ensuite bath and a walk-in closet fit for a connoisseur of fashion. Two other bedrooms enjoy Jack and Jill ensuite access and a third, full bath on the second floor ensures everyone is covered! The double-car garage offers both convenience and security, ensuring your vehicles are sheltered in style. Situated in a desirable location in southwest London, this home is nestled within a community that embodies luxury living at its finest. Experience the pinnacle of refined living in this spectacular family home. Step into a world where comfort, elegance, and sophistication converge seamlessly. Your dream home awaits. (id:53015)
Thrive Realty Group Inc.
3362 Coltsfoot Drive
Glencoe, Ontario
A farmhouse within a five minute drive into the town of Glencoe This property has been updated from the top to the bottom With an Enormous living ROOM providing a flood of natural sunlight with new huge WINDOWS. This property has propane heat and a drilled well so you’ll be living in a quiet country setting with very low utilities. Large open grass space and ample parking with immediate availability. (id:53015)
The Realty Firm Inc.
1864 Bloom Crescent
London, Ontario
Welcome to your dream home located in the desirable North end on a tranquil crescent. This deceivingly spacious 3-bedroom bungalow boasts new flooring throughout the living room and bedrooms, creating a fresh and inviting atmosphere. The generous open concept eat-in kitchen and living room provide the perfect space for entertaining guests or keeping an eye on the kids as they play. Step through the patio doors off the kitchen into your own private oasis—a pie-shaped fully fenced backyard complete with a two-tiered deck, shed, fire pit, and gardening boxes. Imagine summer evenings spent hosting barbecues or roasting marshmallows around the fire pit. The basement offers endless possibilities with rough-ins for a bathroom, making it easy to customize and add another bedroom or family room to accommodate a growing family. Currently utilized as a gym by the owners, this space can be transformed to suit your needs and preferences. Conveniently located within walking distance to shopping, the library, walking paths, parks, and the YMCA, this home offers both comfort and convenience. Additional features include a heated garage, gas barbecue line, rough-in bathroom in the lower level, and a sump pump. Don't miss out on the opportunity to make this incredible home yours. Schedule a showing today and experience the charm and potential of this North end gem. (id:53015)
Streetcity Realty Inc.
500 Talbot Street Unit# 1106
London, Ontario
Live, work and play in downtown London. 500 Talbot is a unique boutique-style condominium building. It is located adjacent to the Talbot Centre with its shops and restaurants for added convenience at your back door. This building also features a long time, live-in building manager for added security and peace of mind. This 11th floor unit has many added updates totalling over $90,000. Renovated chef's kitchen and appliances, powder room, luxury ensuite, carpets and custom blinds - and is move in ready. There is a very responsive and involved Board of Directors. The community feel in this building carries on outside with a gazebo with gas barbeque and secluded residents patio. (id:53015)
Real Broker Ontario Ltd
500 Osgoode Drive Unit# 138
London, Ontario
Located in the Westminster neighborhood, prepare to be enchanted by the allure of this stunning property! Recently remodeled 3 bedroom, 1.5 bathroom condominium with over 1500 sq ft of finished space offers convenience, comfort, and affordable condo fees covering water. The bright, modern kitchen with new appliances and ample storage space will leave you in awe. The neutral color scheme on the main floor exudes sophistication and elegance. The primary bedroom is generously sized with a large closet, along with 2 additional bedrooms and a 4pc bathroom. The flooring has been tastefully updated throughout for a cohesive and practical aesthetic. The lower level boasts a bright den, laundry room, and storage area. New air conditioner (2023) and furnace (2023) have been installed. With easy access to the highway, commuting is a breeze, and you'll be conveniently located near a major shopping mall, dining options, entertainment venues, and retail stores. Don't miss the chance to experience this property firsthand and envision yourself calling it home! (id:53015)
Blue Forest Realty Inc.
556 Talbot Line E
Aylmer, Ontario
Spacious 4 bed 2 bath home with in-law suite and a shop on the edge of Aylmer. Main floor is a 2 bed 1 bath with new kitchen with granite , new bathroom and flooring and main floor laundry. Upper is a self contained 2 bedroom in-law suite with new flooring and renovated kitchen & bath. or simply use the whole home as a 4 bed. Attached garage with ample storage and an office as well as a detached shop 24 x 32 with new insulation & drywall, and newer roof. Great location! backing onto farmland. (id:53015)
Nu-Vista Premiere Realty Inc.
9806 Tower Line Road
Central Elgin (Munic), Ontario
Welcome to 9806 Tower Road,on a quiet dead end road a place to relax and enjoy spectacular sunsets. Beyond the mature trees in the spacious back yard is approximately five acres for your creative input. Step in to the custom, one-owner home and appreciate the gleaming oak floors-follow the elegant staircase up to a large master with full ensuite plus three additional bedrooms and a common full bath. The well-planned main floor offers formal and casual dining, main floor family room plus well-appointed Livingroom as well as main floor laundry and two-piece bathroom off of the one and half finished garage. A full basement awaits your input-already insulated, framed wired and roughed-in for a third full bath. A wonderful place to call home and just 3.5 kilometers from St. Thomas. (id:53015)
Universal Corporation Of Canada (Realty) Ltd.
111 Wellesley Crescent Unit# C
London, Ontario
Welcome to your new home at 111 Wellesley Crescent Unit C, where comfort and convenience meet in a charming townhouse nestled in a prime location, close to Veterans and easy access to 401. This delightful property boasts two spacious bedrooms, one and a half bathrooms, and a finished basement offering endless possibilities for customization. Recently upgraded with a new dryer installed in November 2023 and a roof replacement in 2020, this home offers modern convenience and peace of mind. Throughout the well-maintained interior, laminate flooring adds an elegant touch to the space. Step outside to your private patio, providing the perfect retreat for enjoying the outdoors in your own secluded oasis. With one assigned parking spot and proximity to all amenities including shopping centers, restaurants, and parks, convenience is at your fingertips. Don't miss out on the opportunity to make this townhouse your own. Schedule a showing today and discover the comfort and convenience it has to offer! (id:53015)
Century 21 First Canadian Corp.
