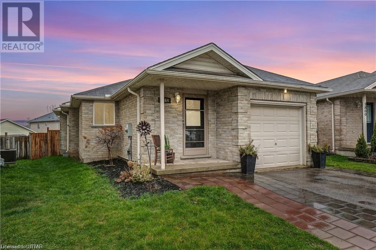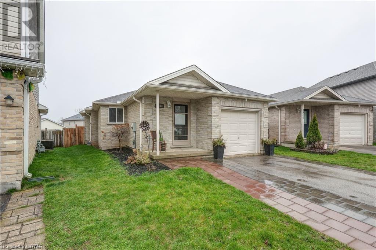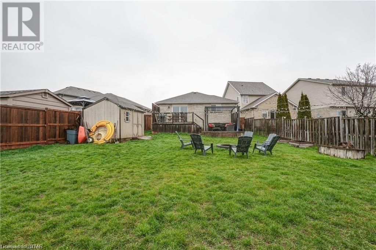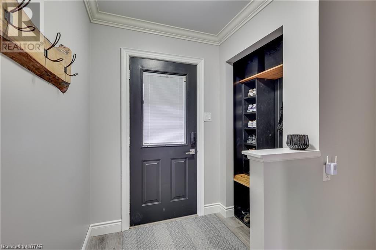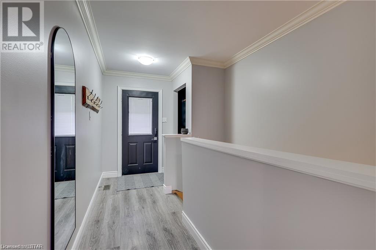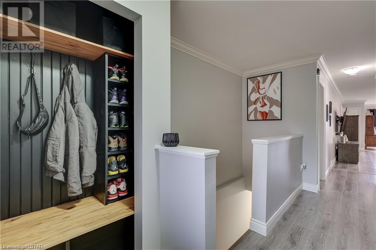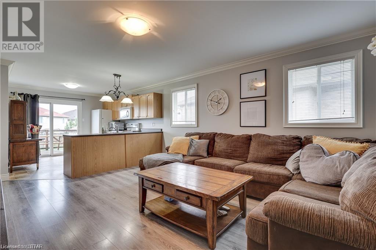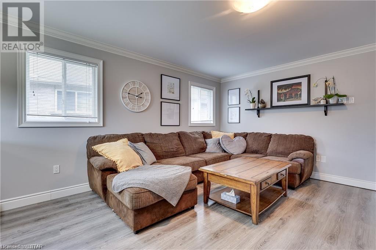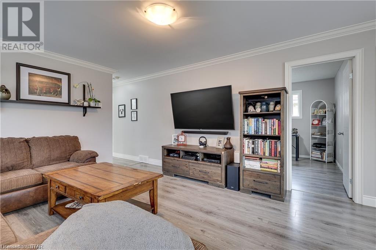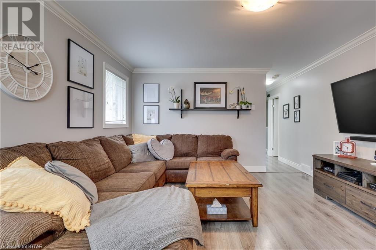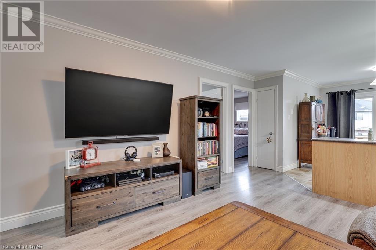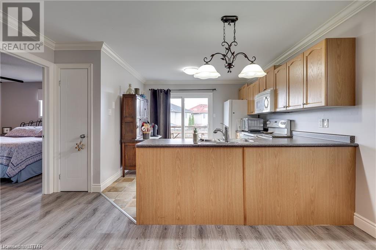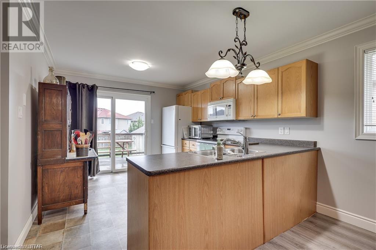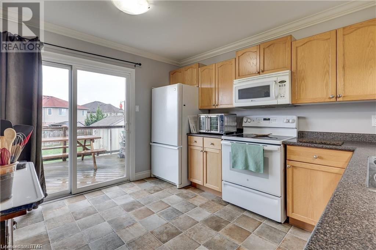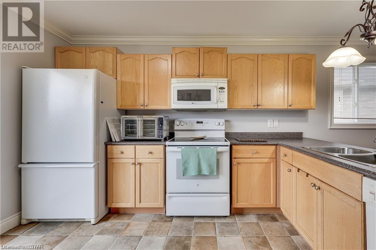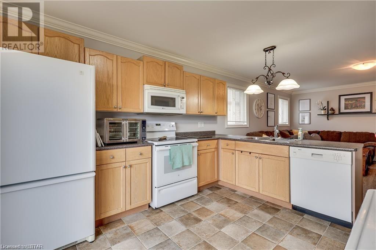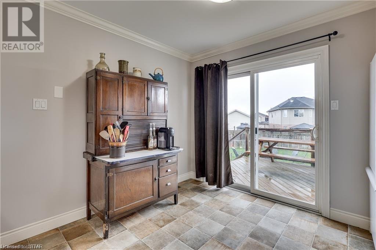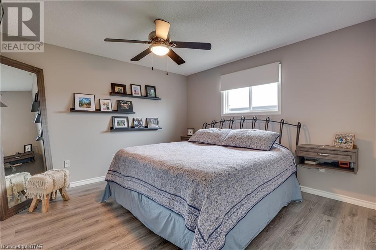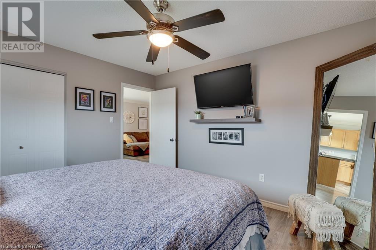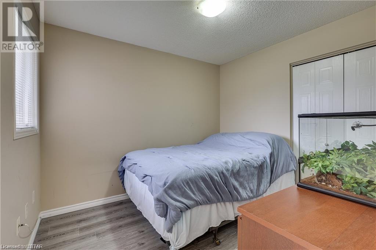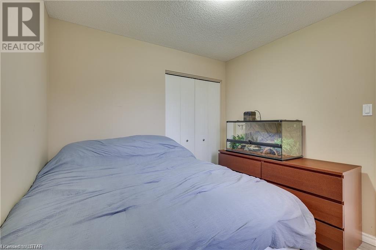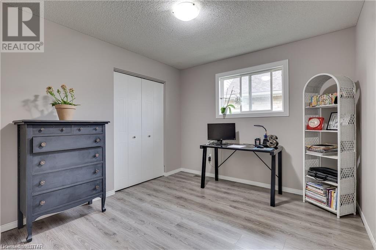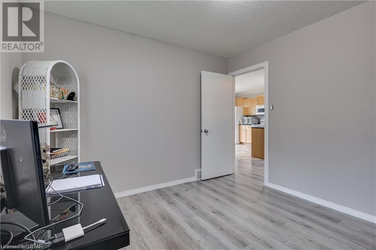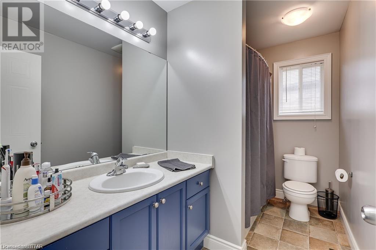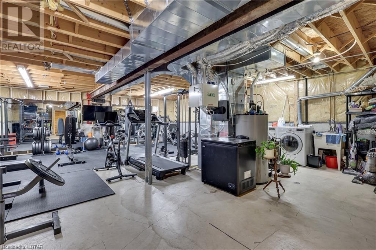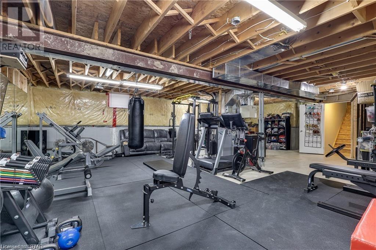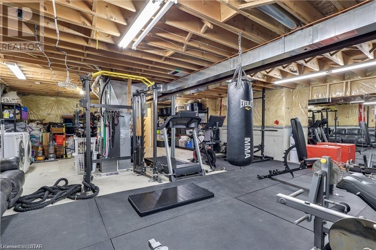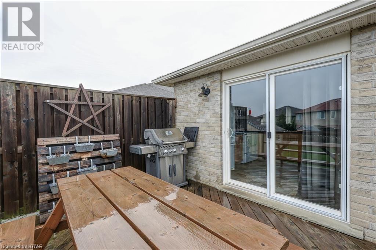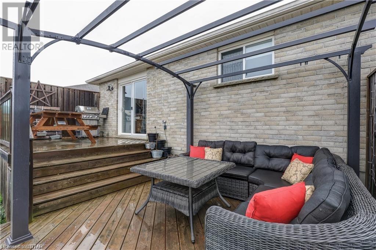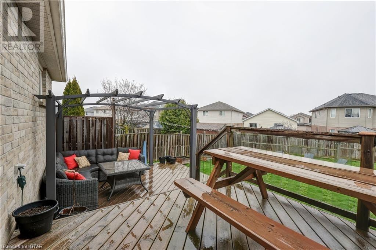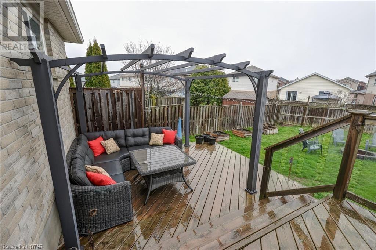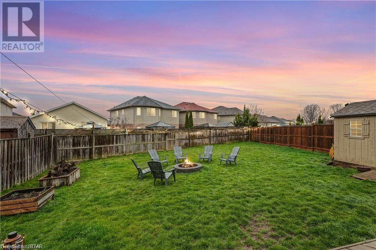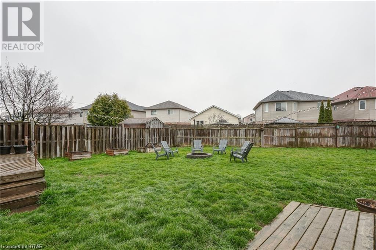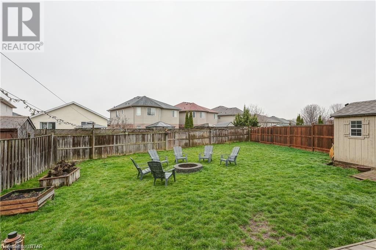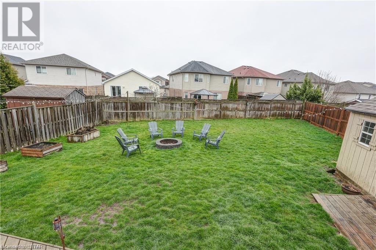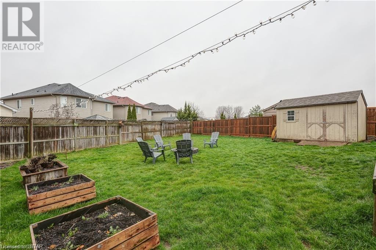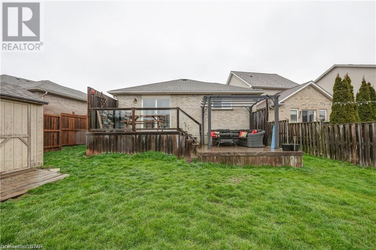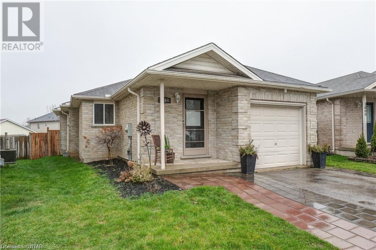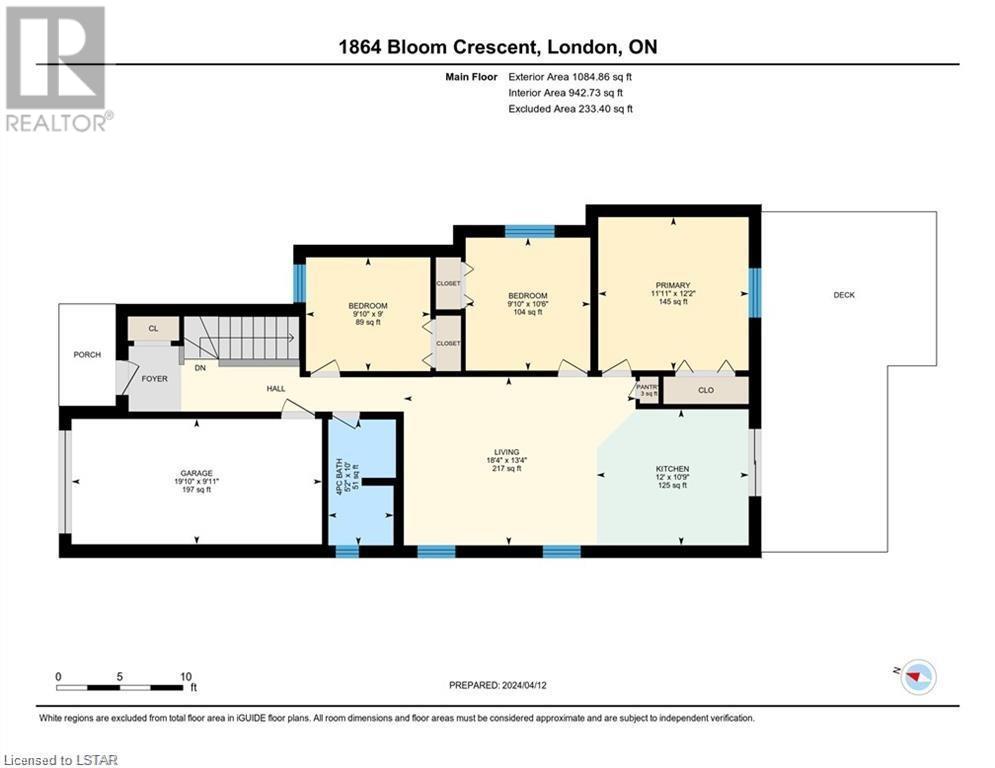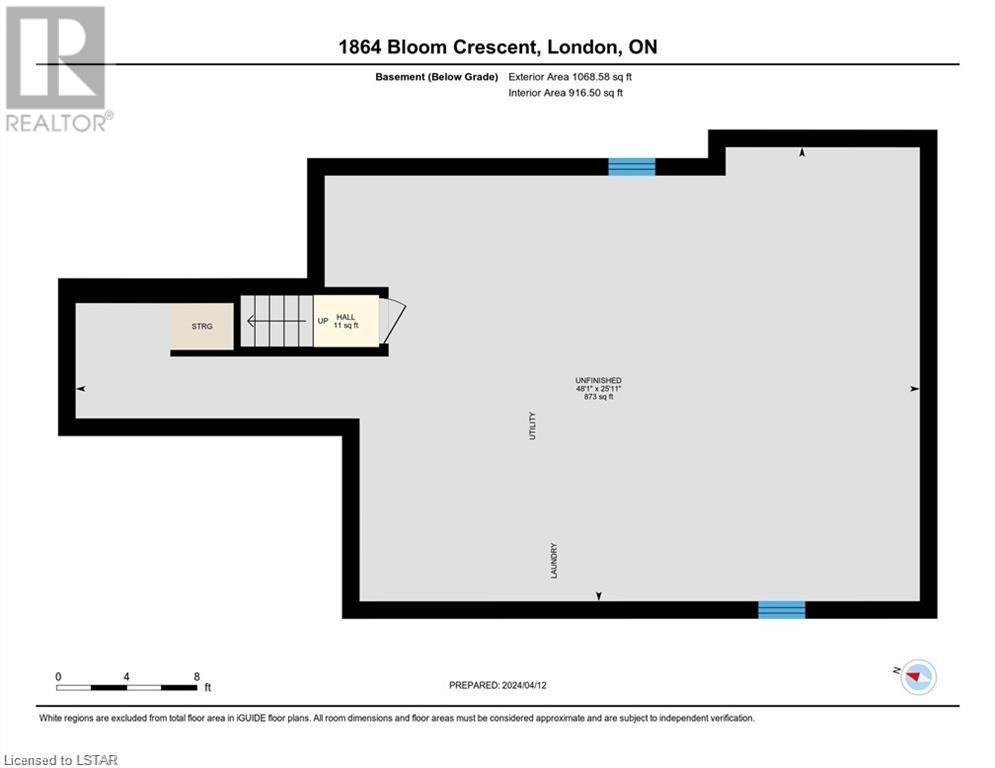1864 Bloom Crescent, London, Ontario N5X 4N2 (26790513)
1864 Bloom Crescent London, Ontario N5X 4N2
$650,000
Welcome to your dream home located in the desirable North end on a tranquil crescent. This deceivingly spacious 3-bedroom bungalow boasts new flooring throughout the living room and bedrooms, creating a fresh and inviting atmosphere. The generous open concept eat-in kitchen and living room provide the perfect space for entertaining guests or keeping an eye on the kids as they play. Step through the patio doors off the kitchen into your own private oasis—a pie-shaped fully fenced backyard complete with a two-tiered deck, shed, fire pit, and gardening boxes. Imagine summer evenings spent hosting barbecues or roasting marshmallows around the fire pit. The basement offers endless possibilities with rough-ins for a bathroom, making it easy to customize and add another bedroom or family room to accommodate a growing family. Currently utilized as a gym by the owners, this space can be transformed to suit your needs and preferences. Conveniently located within walking distance to shopping, the library, walking paths, parks, and the YMCA, this home offers both comfort and convenience. Additional features include a heated garage, gas barbecue line, rough-in bathroom in the lower level, and a sump pump. Don't miss out on the opportunity to make this incredible home yours. Schedule a showing today and experience the charm and potential of this North end gem. (id:53015)
Property Details
| MLS® Number | 40576216 |
| Property Type | Single Family |
| Amenities Near By | Park, Playground, Schools, Shopping |
| Communication Type | High Speed Internet |
| Equipment Type | Water Heater |
| Features | Sump Pump, Automatic Garage Door Opener |
| Parking Space Total | 3 |
| Rental Equipment Type | Water Heater |
| Structure | Workshop, Shed |
Building
| Bathroom Total | 1 |
| Bedrooms Above Ground | 3 |
| Bedrooms Total | 3 |
| Appliances | Dishwasher, Dryer, Refrigerator, Stove, Washer |
| Architectural Style | Bungalow |
| Basement Development | Unfinished |
| Basement Type | Full (unfinished) |
| Constructed Date | 2006 |
| Construction Style Attachment | Detached |
| Cooling Type | Central Air Conditioning |
| Exterior Finish | Brick, Vinyl Siding |
| Foundation Type | Poured Concrete |
| Heating Fuel | Natural Gas |
| Heating Type | Forced Air |
| Stories Total | 1 |
| Size Interior | 1084 |
| Type | House |
| Utility Water | Municipal Water |
Parking
| Attached Garage |
Land
| Acreage | No |
| Fence Type | Fence |
| Land Amenities | Park, Playground, Schools, Shopping |
| Landscape Features | Landscaped |
| Sewer | Municipal Sewage System |
| Size Depth | 147 Ft |
| Size Frontage | 29 Ft |
| Size Total Text | Under 1/2 Acre |
| Zoning Description | R1 |
Rooms
| Level | Type | Length | Width | Dimensions |
|---|---|---|---|---|
| Main Level | 4pc Bathroom | Measurements not available | ||
| Main Level | Bedroom | 9'10'' x 9'0'' | ||
| Main Level | Bedroom | 10'6'' x 9'10'' | ||
| Main Level | Primary Bedroom | 12'2'' x 11'11'' | ||
| Main Level | Kitchen | 12'0'' x 10'9'' | ||
| Main Level | Living Room | 18'4'' x 13'4'' |
Utilities
| Electricity | Available |
| Natural Gas | Available |
https://www.realtor.ca/real-estate/26790513/1864-bloom-crescent-london
Interested?
Contact us for more information

Jeff West
Salesperson
(519) 649-6933

519 York Street
London, Ontario N6B 1R4
Contact me
Resources
About me
Nicole Bartlett, Sales Representative, Coldwell Banker Star Real Estate, Brokerage
© 2023 Nicole Bartlett- All rights reserved | Made with ❤️ by Jet Branding
