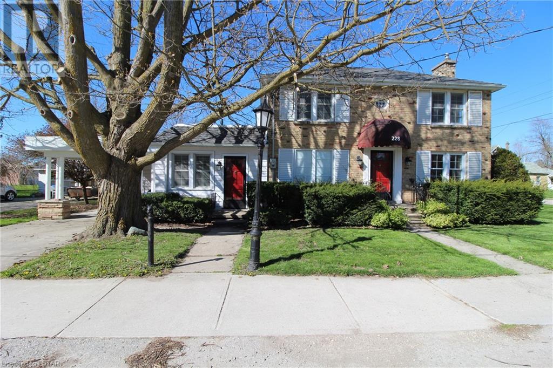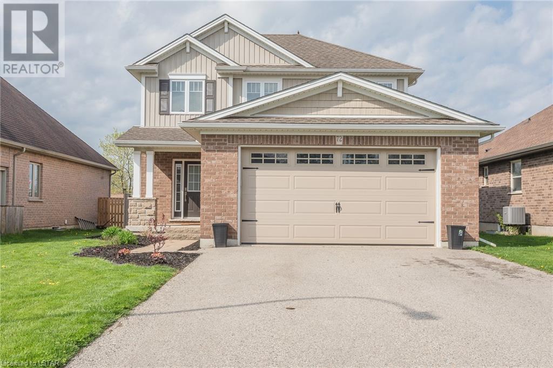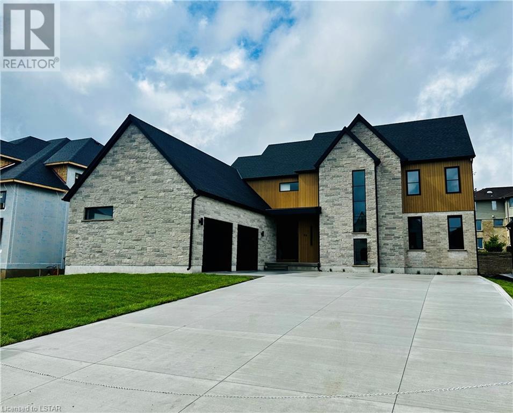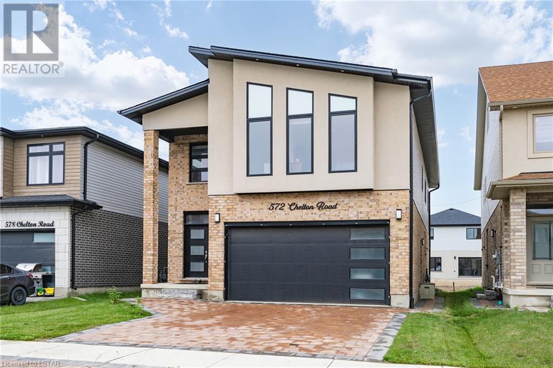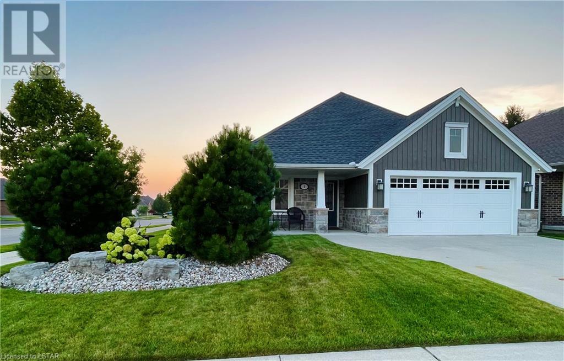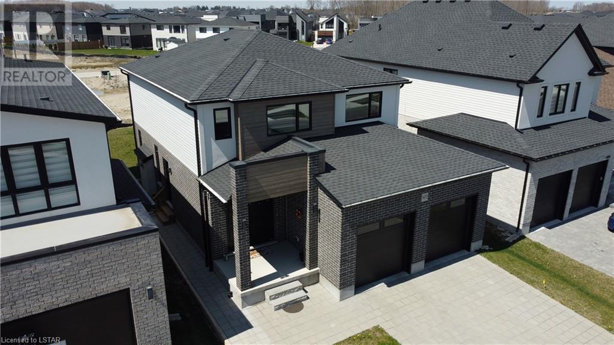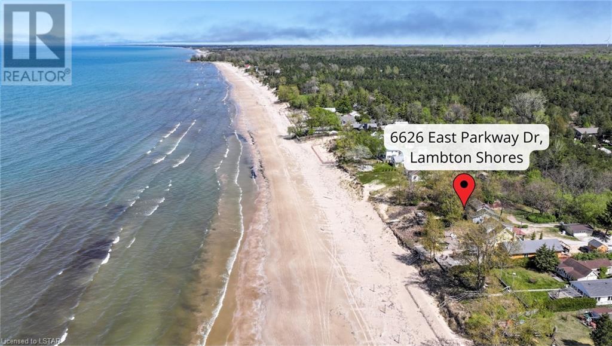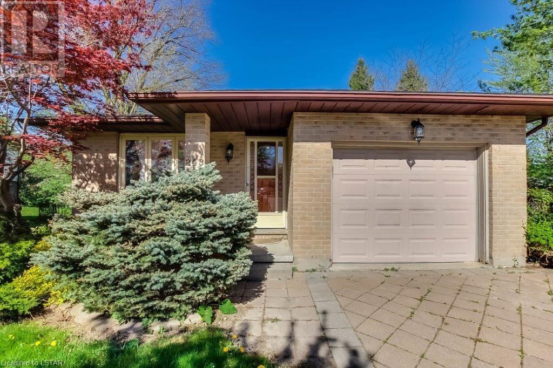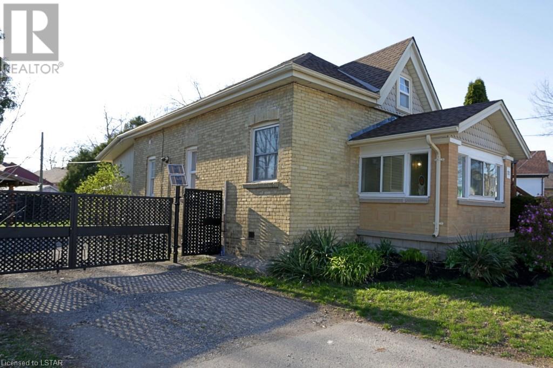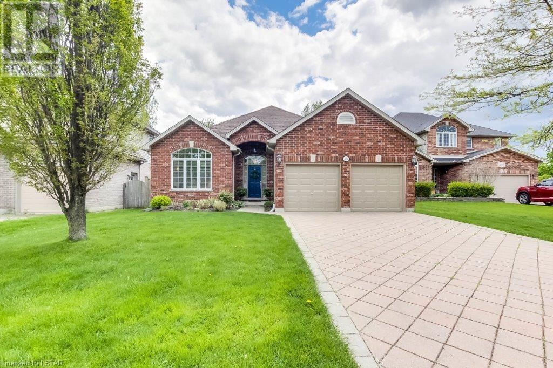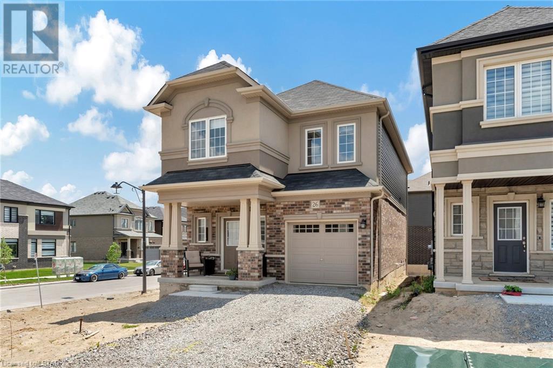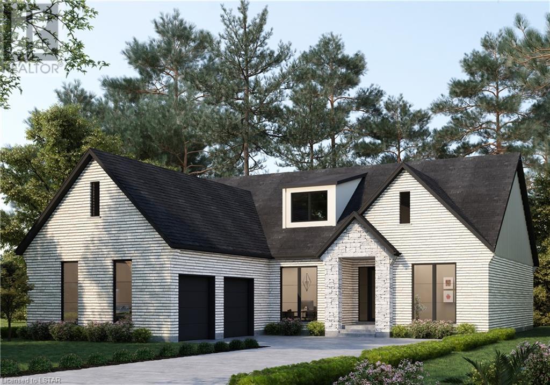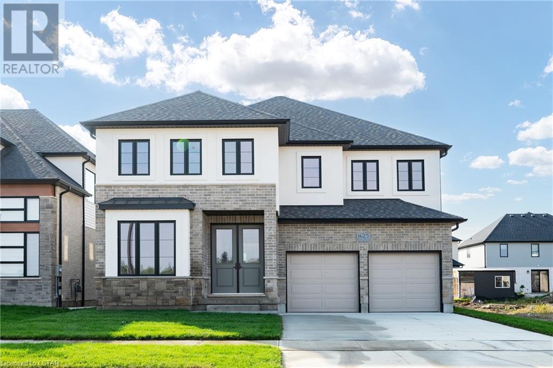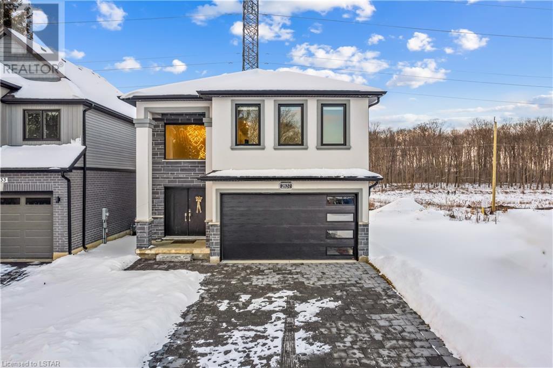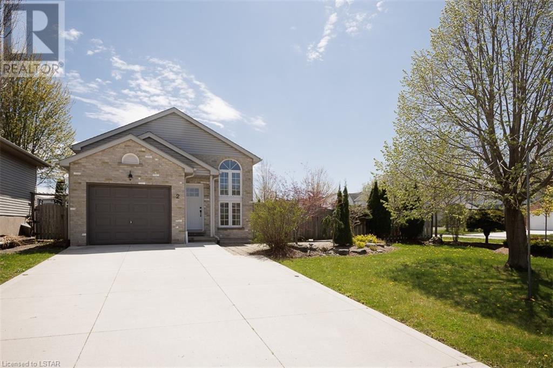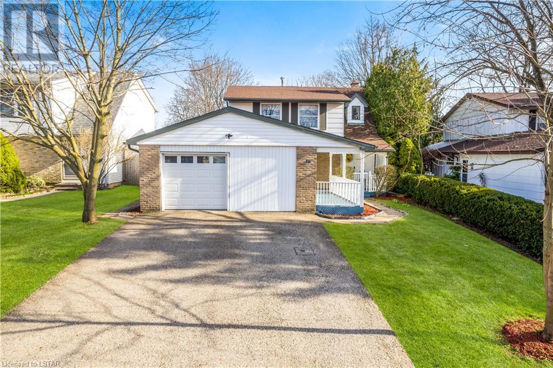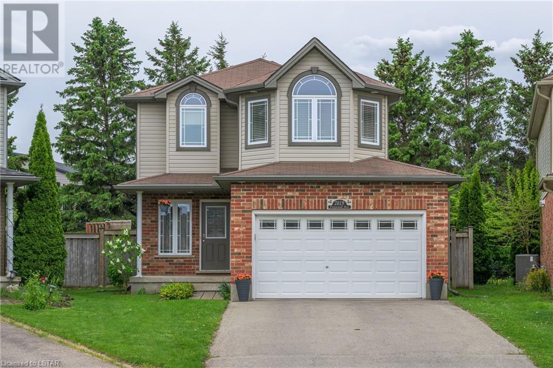228 Hastings Street
Parkhill, Ontario
PUBLIC OPEN HOUSE MAY 5, 2024 from 1pm-3pm! Welcome to 228 Hastings Street in the quaint town of Parkhill! This two-story yellow brick home with carport and single garage offers great curb appeal. Offering 1,864 square feet of living space above grade with three bedrooms and three full bathrooms. The 24'x17' addition allows for a spacious main floor family room with cathedral ceilings. Entrance foyer with three piece bathroom leads into kitchen and dining room. Living room offers gas fireplace with lots of windows for natural light. Second floor offers the three bedrooms with a full four piece bathroom. Partially finished lower level allows for a games room, bonus room, three piece bathroom, utility and laundry room. Backyard offers a 15'x30' pool, hot tub, pool house with two dressing rooms, pump room and a dry sauna. Sliding doors to single attached garage for more outside enjoyment space. All fenced in for privacy as you enjoy the backyard. The home is in need of some cosmetic updates as most of the home is original to when it was built. Calling all first time home buyers, renovators, investors to come take a look and see if this is the home for you! Parkhill is a great town and offers amenities for all ages and all walks of life. Ideally located only 30 minutes to London and 15 minutes to Grand Bend and the sandy shores of Lake Huron. Offers being held till May 9th and can be purchased individually or along with MLS #40574602. (id:53015)
RE/MAX Bluewater Realty Inc.
3 Basil Crescent
Ilderton, Ontario
Embark on an exciting journey to your dream home in Clear Skies, an idyllic family haven just minutes North of London in Ilderton. Sifton Homes introduces the captivating Black Alder Traditional, a 2,138 sq. ft. masterpiece tailored for contemporary living available with a quick closing. The main floor effortlessly connects the great room, kitchen, and dining area, boasting a chic kitchen with a walk-in pantry for seamless functionality. Upstairs, discover three bedrooms, a luxurious primary ensuite, and revel in the convenience of an upper-level laundry closet and a spacious open loft area. Clear Skies seamlessly blends suburban tranquility with immediate access to city amenities, creating the ultimate canvas for a dynamic family lifestyle. This haven isn't just a house; it's a gateway to a lifestyle that artfully blends quality living with modern convenience. Seize the opportunity – reach out now to make the Black Alder Traditional your new home and embark on a thrilling journey where contemporary elegance harmonizes with the warmth of family living. (id:53015)
Thrive Realty Group Inc.
14 Aspen Circle
Thorndale, Ontario
Welcome to the epitome of modern living in the heart of the Rosewood development in Thorndale. Nestled within the picturesque town, the new build Sifton property presents The Dogwood—a delightful 1,912 square feet bungalow offering an idyllic lifestyle. Boasting 3 bedrooms and 2 bathrooms, this charming residence is tailor-made for both families and empty nesters seeking comfort and style. The spacious kitchen, cafe, and great room provide an inviting ambiance for entertaining friends and family, creating lasting memories in a warm and welcoming environment. Rosewood Community, located just 10 minutes northeast of London at the crossroads of Nissouri Road and Thorndale Road, offers a serene haven for residents. Embrace the tranquility of open spaces and expansive lots, providing an ideal setting for young and growing families. Enjoy the convenience of proximity to schools, shopping, and recreational facilities, ensuring a well-rounded and community-oriented lifestyle. With the Dogwood, revel in the perfect blend of functionality and elegance, while a double-car garage adds practicality and storage options to complement your modern living experience. Welcome home to Rosewood—where contemporary design meets the charm of small-town living. (id:53015)
Thrive Realty Group Inc.
59 Basil Crescent
Ilderton, Ontario
Discover the charm of Clear Skies living with The Chestnut, built by Sifton. This delightful two-bedroom, 2 bath haven is nestled in the heart of Ilderton. This cozy residence, spanning 1759 square feet, offers a warm and inviting interior design that beckons you to call it home. The private primary retreat, strategically positioned at the back of the house, boasts an ensuite bathroom and a spacious walk-in closet, ensuring a tranquil escape. Delight in the versatility of a den, overlooking the front of the home, with the option to elevate the space with a tray ceiling. The Chestnut's open concept kitchen and cafe create the perfect backdrop for culinary adventures, offering a seamless view of the backyard. This express home is awaiting you to custom pick your finishes and can be completed as quickly as 120 days. Clear Skies, just minutes north of London, presents a family-friendly community with single-family homes on 36' to 50' lots. This idyllic blend of suburban tranquility and quick access to big city amenities makes Clear Skies the ideal setting for your next chapter. Don't miss the opportunity to embrace the warmth and versatility of The Chestnut. Contact us now to experience the seamless fusion of comfort and style in a home that captivates from the moment you step inside. (id:53015)
Thrive Realty Group Inc.
117 Aspen Circle
Thorndale, Ontario
Discover the allure of contemporary living in the Thorndale Rosewood development with this new Sifton property—The Chestnut. Boasting 1,759 square feet, 2 bedrooms, and 2 bathrooms, this cozy home is designed for those seeking a perfect blend of comfort and sophistication. Nestled in the heart of Rosewood, a budding single-family neighborhood in Thorndale, Ontario, residents can relish the charm of small-town living amidst open spaces, fresh air, and spacious lots—ideal for young and growing families or empty nesters. With a commitment to a peaceful and community-oriented lifestyle, Rosewood stands as an inviting haven for those who value tranquility and connection. Why Choose Rosewood? Conveniently located just 10 minutes northeast of London at the crossroads of Nissouri Road and Thorndale Road, Rosewood offers proximity to schools, shopping, and recreation, ensuring a well-rounded and convenient living experience. The Chestnut, a thoughtfully designed two-bedroom home, exudes warmth and sophistication. The private primary retreat, complete with an ensuite bathroom and spacious walk-in closet, is positioned at the back of the home for maximum privacy. The open concept kitchen and cafe provide a perfect backdrop for culinary delights, with a view of the backyard that enhances the overall sense of space and serenity. Elevate your lifestyle with The Chestnut in Rosewood—where modern design meets the tranquility of a close-knit community. (id:53015)
Thrive Realty Group Inc.
1080 Upperpoint Avenue Unit# 9
London, Ontario
Introducing The Redwood—a 1,571 sq. ft. Sifton condominium designed with versatility and modern living in mind. This home features an array of wonderful options, allowing you to personalize your space to suit your lifestyle. At the front of the home, choose between a formal dining room or create a private den for a home office, offering flexibility to cater to your unique needs. The kitchen is a focal point, equipped with a walk-in pantry and seamlessly connecting to an inviting eat-in cafe, leading into the great room adorned with a tray ceiling, gas fireplace, and access to the rear deck. The bedrooms are strategically tucked away for privacy, with the primary retreat boasting a tray ceiling, large walk-in closet, and a fabulous ensuite. Express your style by choosing finishes, and with a minimum 120-day turnaround, you can soon enjoy a home that truly reflects your vision. Nestled in the highly desirable west London, Whispering Pine provides maintenance-free, one-floor living within a brand-new, dynamic lifestyle community. Immerse yourself in the natural beauty of surrounding trails and forest views, while also benefiting from convenient access to nearby entertainment, boutiques, recreation facilities, personal services, and medical health providers. These condominiums not only prioritize energy efficiency but also offer the peace of mind that comes with Sifton-built homes you can trust. Enjoy the best of modern living with access to the West 5 community just up Riverbend. (id:53015)
Thrive Realty Group Inc.
1080 Upperpoint Avenue Unit# 15
London, Ontario
Welcome to the epitome of contemporary condominium living with The Whispering Pine—a meticulously crafted 1,470 sq. ft. residence by Sifton. This two-bedroom condo invites you into a world of open-concept elegance, starting with a warm welcome from the large front porch. Inside, discover a thoughtfully designed layout featuring two spacious bedrooms, two full baths, main-floor laundry, and a seamlessly integrated dining, kitchen, and great room living area. A cozy gas fireplace takes center stage, creating a focal point for relaxation, complemented by windows on either side offering picturesque views of the backyard. The primary retreat, crowned with a raised tray ceiling, hosts an ensuite and an oversized walk-in closet, ensuring a luxurious and tranquil escape. Nestled in the highly sought-after west London, Whispering Pine embodies maintenance-free, one-floor living within a brand-new, vibrant lifestyle community. Residents will delight in the natural trails and forest views that surround, providing a harmonious blend of serenity and convenience. Explore nearby entertainment, boutiques, recreation facilities, personal services, and medical health providers—all within easy reach. Additionally, Whispering Pine ensures energy efficiency and eco-friendly living. With access to the West 5 community just up Riverbend Road, Sifton has once again delivered homes you can trust. Elevate your lifestyle with The Whispering Pine. (id:53015)
Thrive Realty Group Inc.
64 Basil Crescent
Ilderton, Ontario
Welcome to The Hazel, a splendid 2,390 sq/ft residence offering a perfect blend of comfort and functionality. The main floor welcomes you with a spacious great room featuring large windows that frame picturesque views of the backyard. The well-designed kitchen layout, complete with a walk-in pantry and cafe, ensures a delightful culinary experience. Additionally, the main floor presents a versatile flex room, catering to various needs such as a den, library, or a quiet space tailored to your lifestyle. Upstairs, the home accommodates the whole family with four generously sized bedrooms. Clear Skies, the community that is a haven of single-family homes, situated just minutes north of London. This family-oriented community seamlessly combines the charm of suburban living with the convenience of proximity to major city amenities. Clear Skies offers an array of reasons to make it your home. A mere 10-minute drive connects you to all major amenities in North London, ensuring that convenience is always within reach. Nature enthusiasts will appreciate the proximity to walking trails, providing a perfect escape into the outdoors. Moreover, Clear Skies boasts over 20% less property taxes than in London, making it an attractive choice for financially savvy homeowners. (id:53015)
Thrive Realty Group Inc.
72 Treadwell Street
Aylmer, Ontario
Welcome home to this fantastic family residence in Aylmer, boasting a beautiful custom De Sutter build. Nestled on a tranquil cul-de-sac within the sought after neighbourhood of Elgin Estates, this home offers the perfect blend of comfort and sophistication. Carefully designed, the main floor features a spacious open-concept kitchen with quartz countertops, perfect for entertaining and BBQing, with patio doors leading to a large covered area in the backyard. Enjoy the convenience of main floor family room with gas fireplace, a welcoming and spacious front entrance, main floor laundry and a double car garage. With 3 bedrooms and 4 baths, there's ample space for the whole family. The fully finished basement includes a family room for additional living space. With no neighbours behind you, enjoy stunning sunsets from the west and easy access to the East Elgin Complex. Don't miss out on this incredible opportunity-call today and book your showing! (id:53015)
Royal LePage Triland Realty
96 Princeton Terrace
London, Ontario
This Beautifully designed custom home is settled in the exclusive Boler Heights subdivision. Two award winning builders - Details & Lux Homes have come together to create this stunner! No corner has been over looked and there are no shortages in upgrades! The exterior features a Fresco Stone & Maibec Siding Facade with Strata Bricks along the sides and back of the home. Black windows are a clean and modern touch to this innovative design. Walk inside and marvel at this open concept living space. with 9' ceilings throughout the main level, a limewash feature wall and sleek linear gas fireplace. The heart of the home wouldn’t be completed without this custom built kitchen featuring, Fisher Pakel appliances, a large island and a hidden butlers pantry! The mudroom is equipped with custom built-ins, your laundry is a chore no more with quartz counter tops, sink and cleaning closet! On the second level, spacious bedrooms, a shared 3 piece bath and 2 linen closets. A remarkable secondary primary suite with its own walk-in closet and 3 piece ensuite. The principal bedroom exudes comfort - an expansive window allows the natural light to highlight all the natural elements of the room while also creating comfort. A walk-in closet with cabinetry and an exquisite spa worthy 5 piece ensuite. WAIT THERES MORE!...a concrete driveway completes this house to make it move in ready. Call today for more details & Book your showing! - Make this House Your Forever Home. (id:53015)
The Realty Firm Inc.
572 Chelton Road
London, Ontario
3 year old 5+1 bedroom family home in Summerside with fenced backyard. Income potential with bright 1+1 bedroom in-law suite with separate entrance, full kitchen and their own laundry. Main floor is bright, high ceilings spacious open concept with large 7.5 foot quartz island in sleek kitchen, under cabinet lighting, pantry, gas stove; perfect area for large family or entertaining. Upstairs there are 4 large bedrooms, family room and office. Master bedroom has glass shower and large walk-in closet. 2 large bedrooms connected with jack n jill washroom with separate sinks, and the 4th bedroom has a cheater ensuite. Perfect sized office allow for quiet work from home opportunity or just a great study area for the kids. House has many upgrades: quartz counter tops throughout, luxury vinyl plank flooring, upgraded led lighting, 2 glass fireplaces, soft-close mechanism throughout, digital smart appliances, Moen faucets, Bluetooth surround on main level, energy efficient AC with smart ecobee wifi thermostat, custom blinds, 200 amp service, EV charging rough-in & insulated garage. So whether you are looking for that turn key home for your large family (3 distinct living spaces), or a rental opportunity to attract the best tenants – this home is ready to go! (id:53015)
Sutton Group Preferred Realty Inc.
2 Blairmont Terrace
St. Thomas, Ontario
Absolutely beautiful and perfectly maintained Hayhoe Homes built bungalow (like new!) with finished lower level, in highly sought-after Mitchell Hepburn School area, boasting 3 bedrooms and 3 full bathrooms. Features cathedral ceilings with a skylight in the kitchen, reinforced concrete double width driveway and double garage. Other highlights include: a natural gas fireplace, wheelchair-friendly design from flush garage and door entrances, pristine hardwood floors, and keyless entry. Enjoy comfort and convenience with pot lighting, oak railings, and landscaped front yard. The outdoor space has a covered patio with composite decking. Close to schools, college, and parks, with easy access to beaches and city amenities. Move-in ready with ample storage and potential for further development. Don't miss out—schedule a tour today! 15 minutes to Port Stanley! 20 minutes to London! Prime neighbourhood! Total approx. 2546 square footage! Move in ready and stunning! (id:53015)
RE/MAX Centre City Realty Inc.
1472 Medway Park Drive
London, Ontario
Welcome to this stunning modern open concept custom house, boasting a finished basement granny suite and approximately 1850 sqft above grade, meticulously crafted by Legacy Homes Of London. Situated in the coveted community of Creek View in Northwest London, this home offers a pristine living experience that feels almost brand new.Enjoy the convenience of a short stroll to Sir Arthur Currie Public School and a quick drive to the Hydepark Shopping Centre, where you'll find an array of amenities including restaurants, banks, and major department stores. Watch the breathtaking sunsets from the rear patio or master bedroom, as this home is bathed in natural light thanks to its large windows in every area.Features of this remarkable property include four spacious bedrooms, two and a half bathrooms, and hardwood flooring throughout the main floor. The primary bedroom serves as a serene retreat with a luxurious ensuite featuring a walk-in glass shower, double sinks, and a generous walk-in closet.Numerous upgrades adorn this home, including 9' ceilings on the main floor, 8' interior doors, modern ceiling-height kitchen cabinets, an elegant backsplash, a large closet pantry, and an oversized island offering ample storage. Modern lighting fixtures, including pot lights, illuminate the space, while quartz countertops grace every surface.The exterior exudes curb appeal with its brick and stucco panel front, accentuated by an arch over the front porch. A large driveway accommodates up to six vehicles, including two in the garage. The side entrance leads to the basement, which features a finished granny suite complete with a separate kitchen and laundry facilities.Experience luxury living in a modern setting - schedule a viewing today and make this exquisite house your new home (id:53015)
Nu-Vista Premiere Realty Inc.
6626 East Parkway Drive
Lambton Shores, Ontario
Lakefront Sandy Beach with PREMIUM low-grade, easy entry. Situated on one of the longest freshwater beaches in the region, this charming cottage offers three private wooden decks overlooking the endless stretch of waterfront with a direct staircase leading you to a private beach, perfect for endless recreational activities from sunbathing to swimming. Inside, the functional kitchen flows seamlessly into the dining area, leading to a sunroom where you can admire the well-known sunsets of Lambton Shores. The living room is a haven of comfort with a cozy fireplace, natural millwork featured with beamed ceilings, and sweeping beach and lake views. Two spacious bedrooms are on the main floor, and a full bathroom with laundry facilities adds to the convenience: additional sleeping quarters and storage upstairs, all designed to maximize comfort, convenience, and privacy. Beyond the comforts of the cottage, the property sits on one of the largest, most private lots. Abutting a = protected trail, ensuring privacy. This location offers a peaceful escape and places you within easy reach of local restaurants, shops, and many other amenities, an ideal spot for relaxation and accessibility. Invest in a lifestyle where the sound of crashing waves lowers your heart rate and your daily stresses drift away. This property represents a smart investment in a rapidly growing market, with lakefront real estate being a coveted asset. Whether you're looking for a serene retreat or a vibrant community, this property promises a lifestyle of ease and inspiration. Reach out to us today to find out if this is the dream home you've been searching for. (id:53015)
Prime Real Estate Brokerage
243 Walmer Grove
London, Ontario
This family home in the University Heights Public School area sounds like a dream! With its quiet cul-de-sac location and convenient access to the University, it offers a perfect blend of tranquility and convenience.The four-level back-split layout provides ample space for a growing family, with hardwood floors adding a touch of elegance throughout. The cozy carpeted bedrooms offer comfort, while the gas fireplace adds warmth and charm to the living space.The back walkout and deck allow for easy access to the beautiful outdoor area, where you can enjoy the lush garden with its variety of plants.The spacious kitchen with brand new stainless steel appliances is a haven for cooking enthusiasts, offering both functionality and style.With its generous lot size and lovely features, this home truly has so much to offer. It's definitely worth seeing before it's snapped up! (id:53015)
Century 21 First Canadian Corp.
21 Redan Street
London, Ontario
This 2-bedroom bungalow includes a bonus overhead loft. It features a vestibule on the front of the house providing an excellent entrance and landing place for all. The front door opens into a spacious open-concept living / dining area lit with natural light from the corner windows and pot lights for extra illumination. The remote ceiling fan adds extra comfort. This home has an excellent working kitchen with abundant cupboard and counter space, ceramic flooring, and includes newer stainless-steel appliances. The main floor master features a cheater ensuite, remote ceiling fan, and lots of closet space. Another bedroom and a 4 pc bath completes the main floor. Upstairs, the loft is open to a myriad of uses: home office; hobby room; or a play room for the kids. A garden door off the kitchen provides access to the sundeck, BBQ area gazebo and hot tub. The fully-fenced back yard with detached multi car garage/shop has parking for 5 cars. The solar remote gated entry adds convenience and security. This home is close to schools, parks and shopping. It has good proximity to highway access and city transit. Book your showing today! Rooms measured by listing agent. AG SF from owner. (id:53015)
Red Door Realty Ltd.
411 Kingbird Court
London, Ontario
This is a rare find. 3100+ sq ft of beautiful finished space, with walk out, in sought after Jack Chambers family community with breath taking views of nature ponds, park, and mature trees. Located in a peaceful cul-de-sac, short walk to Jack Chambers PS and Virginia Park. Charming 3+2 Bedroom Bungalow offers the perfect family opportunity. The main level of this home is designed with the open concept kitchen, living and dining areas where you enjoy the views and walk-out to a deck to take in the ever changing seasons. The main floor has a formal dining room, a den/office/bedroom, a second bedroom, the Primary bedroom with its relaxing oasis 5pc ensuite, plus laundry. When you travel down to the lower level you are greeted with more outdoor views and a walkout to a large deck and fully fenced backyard area with its relaxing private views of the ponds. Put your feet up and enjoy your cottage life in the City. There is a large family/recreation room plus 2 generous sized bedrooms plus a designer 3 pc bathroom, that finish off this gem of a home. Freshly painted, little carpet on the main floor, and many upgrades have been done to keep this home in perfect condition. Furnace 2021, deck 2013. Don't miss out on this one of a kind home and location. Offers to be collected by 4:00pm on May 21, pre-emptive orders will be considered. (id:53015)
Initia Real Estate (Ontario) Ltd
26 George Brier Drive West Drive
Paris, Ontario
Build your future and make memories in your beloved home! This newly built fully detached corner lot residence, features 4 bedrooms, 2.5 baths, and several upgrades. The open concept main level boasts a spacious kitchen with 3 sleek black stainless steel appliances, an island, and ample counter space. Wide plank luxury vinyl flooring enhances the elegance, while a gas BBQ outlet on the deck elevates outdoor entertaining. Upstairs discover 4 generously sized bedrooms, including a lavish 5-piece ensuite, walk-in closet and nearby laundry room. The basement, with its large windows, offers a light air-filled space to create your own private oasis. Nestled in a family-oriented community with great neighbors, with access to restaurants by the Grand River, parks, Brant Sports Complex, and an under 5-minute drive to downtown Paris and HWY 403. Embrace luxury, comfort, and endless possibilities in your new haven! Tarion Warranty - Patio deck stairs, grass, and driveway asphalt to be completed by the builder. (id:53015)
Blue Forest Realty Inc.
337 Manhattan Drive Drive
London, Ontario
Exquisite One floor model on a premium WALKOUT lot built by Mapleton Homes, in the enclave of Boler Heights, high in the West End, catering to the discernible buyer, this beautiful TO BE BUILT home has been carefully designed to be the perfect one floor layout, with almost 2100 square feet of comfortable living, including a large walk-through closet to your private 5 piece ensuite bath as well as a main floor office, well appointed kitchen and of course quartz countertops throughout, an abundance of natural light and massive entertaining space, with many high end features (really too many to list here). Could easily be made with a 3 car garage. Our model home is just across the street, so please come by any Saturday or Sunday 1-5 pm to see for yourself just where you deserve to live. Close to walking trails, charming restaurants, local shops, great schools, and even a ski hill! (id:53015)
Exp Realty
1625 Medway Park Drive
London, Ontario
Introducing the Oakland, Mapleton Homes latest offering. Situated in desirable Northwest London this homes features 2929 Sqft of inviting living space for your family to call their own. This 4 bedroom, 3.5 bath home features quartz countertops, quality cabinetry in the kitchen and bathrooms and walk-in pantry. Bright and open concept living area makes entertaining effortless. Built in cabinetry in the mudroom and living room on the main level makes organizing and storage easy, and aesthetically pleasing. The upper level features an oversized primary with ensuite with soaker tub, and three additional generous sized bedrooms boasting a total of 3 ensuite baths. This home comes complete with additional builder upgrades including stained wooden main staircase, electric fireplace and upgraded lighting package. The Basement is roughed in for a future bathroom and comes complete with egress windows making it a perfect blank slate for future additional living space. The neighbourhood is made for families, with parks, playgrounds, miles of walking/biking trails, shopping, restaurants and schools close by. We have limited lots and spec homes remaining. Call now to discuss how Mapleton Homes can assist you with your new home needs. (id:53015)
Streetcity Realty Inc.
2637 Bobolink Lane
London, Ontario
The aesthetic property is located close to a major highway, shopping center, park and other amenities. The property has access to large windows allowing fresh air and a good amount of sunlight. Having good interior features with dining room, kitchen, office, 2-piece bathroom and a large living room in the main floor, followed by One giant primary bedroom with big windows and ensuite bathroom, three more good sized bedroom and two bath on the second floor. The property offers features like hardwood flooring and tiles on wet area, elegant Chandelier, pot lights, LED Strip lights, quartz countertop. The kitchen has upgraded cabinets and lots of storage. Framing is ready in the basement for you to finish with your personal touch. Backing on to the beautiful trail and pond you can have a good walk on. Tremendous opportunity to call this luxury place your HOME soon!! (id:53015)
Shrine Realty Brokerage Ltd.
2 Eula White Place
London, Ontario
Newly Renovated from top to bottom!! A must see !! This Beautiful 4 Bedroom plus 2 full Bath Raised Ranch w/Single Car Garage and Fully Finished Basement w/convenient side entrance. Main level features, Open Foyer with High Ceilings. Spacious Living/ Dining room w/ Contemporary Design w/ Vaulted Ceilings, Pot Lights, Hardwood Floors. Gorgeous Brand New Kitchen w/quartz Countertops & Backsplash, plus Glass Cabinetry & Under Counter Lightning, Stainless Steel Range Hood, Breakfast Island, New Appliances and Stunning Light Fixtures !! Good size Bedrooms, Fully Remodeled main 4pc bath from top to bottom w/ Marble Tiles and paired with matte black wall -mounted faucets and accessories. Lower level features a Large Rec Room w/ custom Electric Fireplace, Pot lights, Hardwood Floors and Contemporary Trim and Hardware. Plus additional 4th bedroom w/ a 3pc Bath. Separate Laundry area plus extra storage. Good size backyard w/storage shed. Long Concrete driveway fits 4 cars. Excellent Location, a corner lot backing onto a park & trails, walking distance to shopping and 5 minutes away from 401 HWY access. Call today to view this beautiful home! All measurements are approximate. (id:53015)
Streetcity Realty Inc.
47 Crabtree Avenue
London, Ontario
Fantastic opportunity in highly desirable NORTH LONDON! This expansive two-storey home boasts 4 bedrooms, 2.5 baths, and sits on a spacious lot in the established White Hills neighborhood. With a generous living room, family room, bright kitchen with ample storage, formal dining room, and recreation room on the main floor, there's plenty of space for both family living and entertaining. Plus, enjoy the convenience of a main floor 3-piece full bath with laundry. Upstairs, find 4 bedrooms including a master with ensuite, and a shared 3-piece bath. Outside, revel in the fantastic fenced backyard with mature trees, and a single car garage (partly converted to an additional bedroom/office). Recent upgrades include new shingles (2021), furnace (2022), pot lights (2021), window blinds (2022), painting (2021), and an owned water heater. Situated just minutes from Western University, hospitals, schools, aquatic center, parks, trails, and shopping. Book your showings!! (id:53015)
Streetcity Realty Inc.
2019 Foxwood Avenue
London, Ontario
This 3 bedroom, 2-1/2 bathroom Foxwood Avenue home is ready for new owners! It is perfect for a busy family with open concept kitchen, dining room and living room with gas fireplace. Foyer with large closet, access to garage and powder room completes this level. The second level features a large, bright family room, generously sized primary bedroom with walk in closet and 3 piece ensuite bathroom. There are two additional bedrooms with large closets, a 4 piece bathroom and a full laundry room with sink and cabinetry on this level (Washer & Dryer 2022). Easy care engineered hardwood flooring on main and second level with ceramic tile flooring in all wet areas.The lower level has a large cold room and rough in for a 4th bathroom. Featuring large windows the lower level is unfinished and awaits your vision for this extra space. Situated on a pie shaped lot with mature pine trees, the lot is fully fenced offering privacy that seldom comes with a newer subdivision. Enjoy summer evenings on the stamped concrete patio or watch your favourite tv show via the multipurpose garden shed with hydro. New AC Summer 2023. Close to shopping, schools and green space, book your visit to this beautiful home in family friendly Foxfield today. (id:53015)
Sutton Group - Select Realty Inc.
