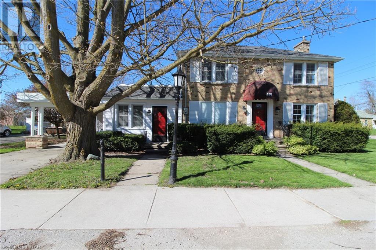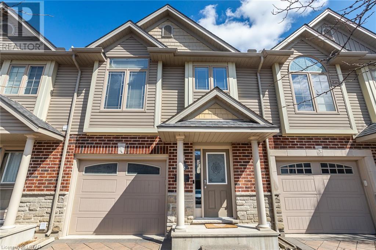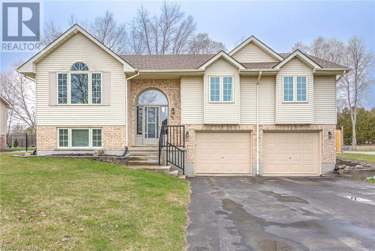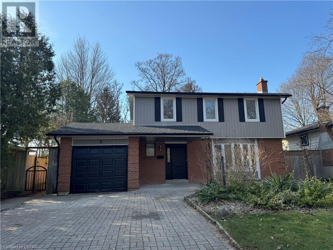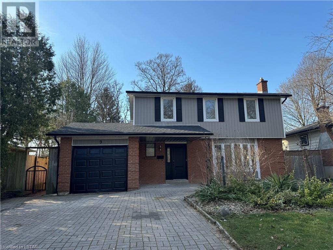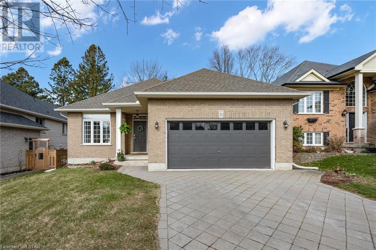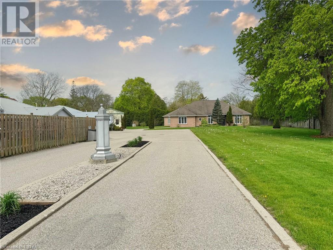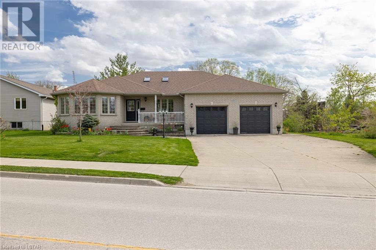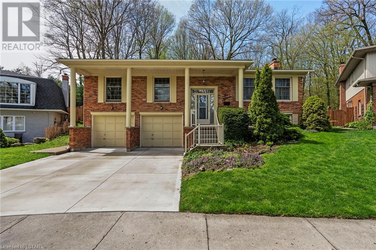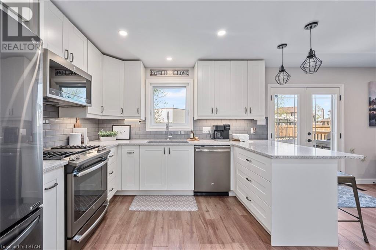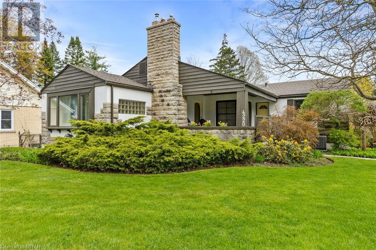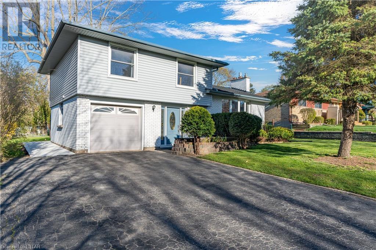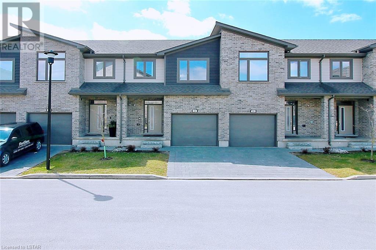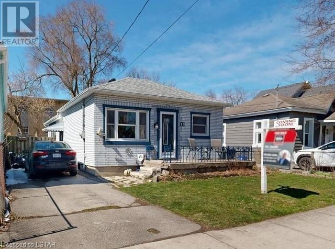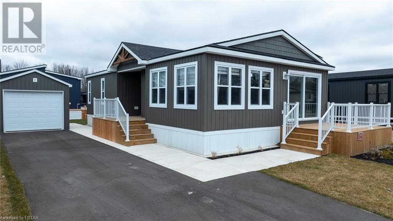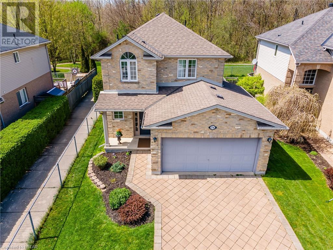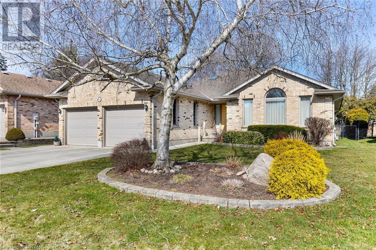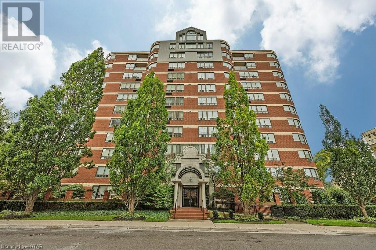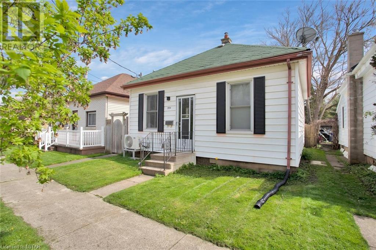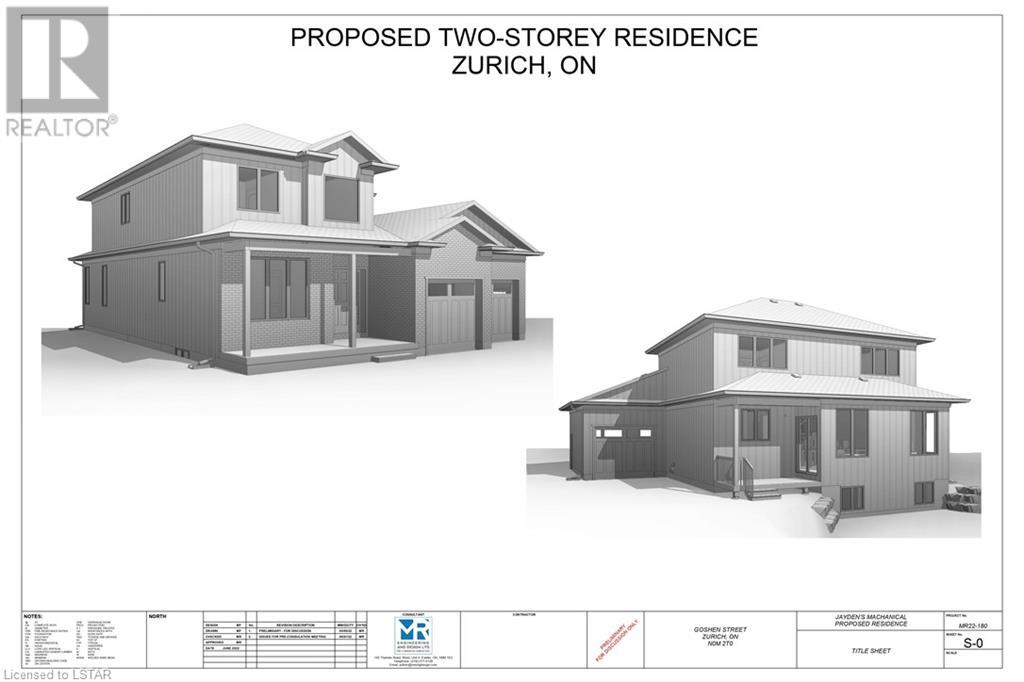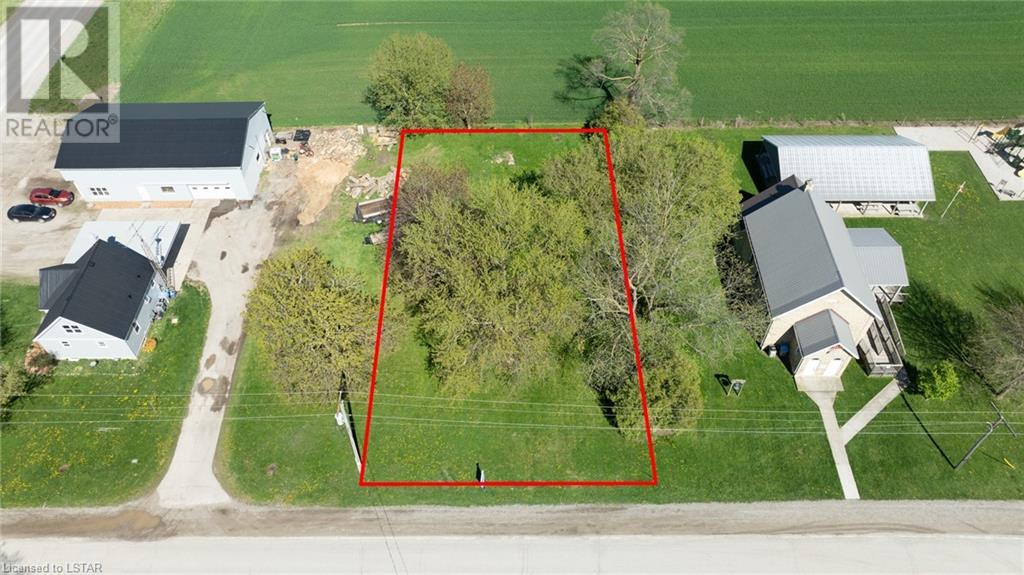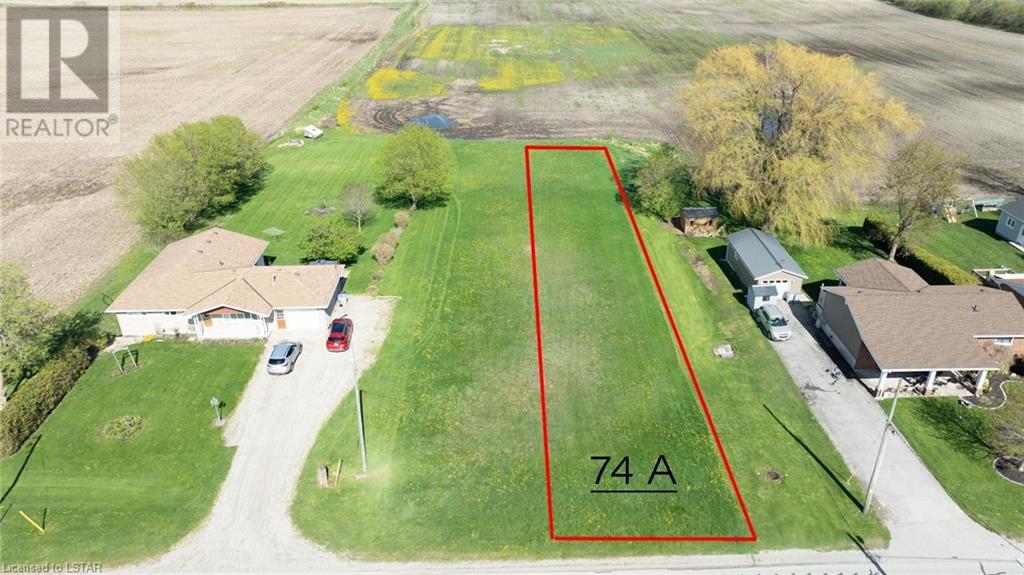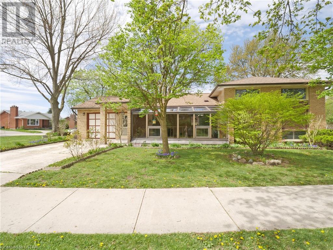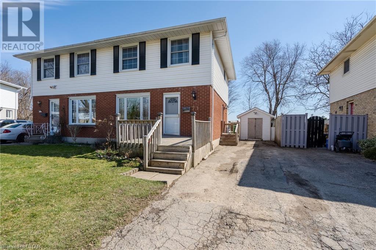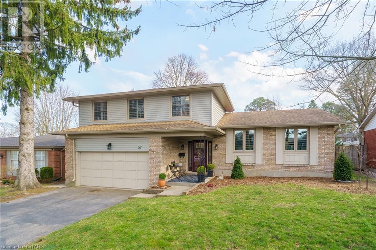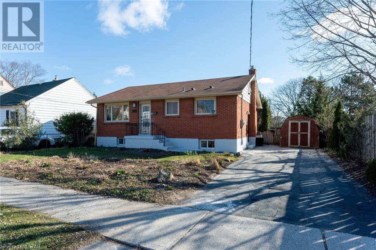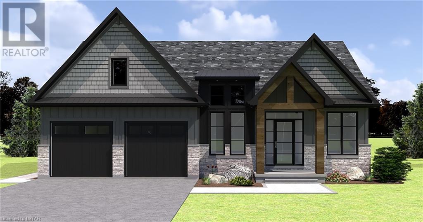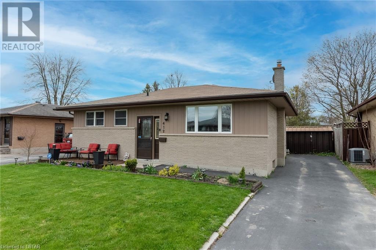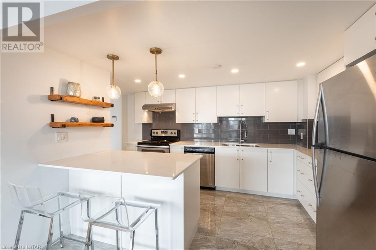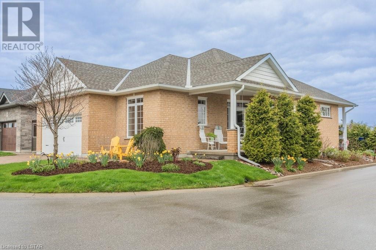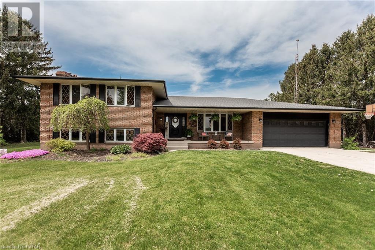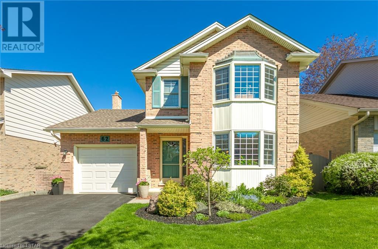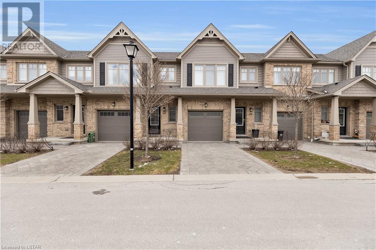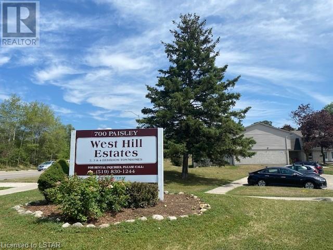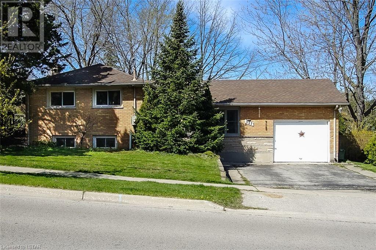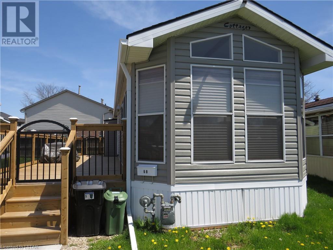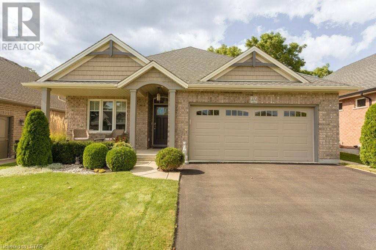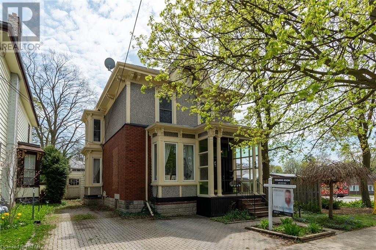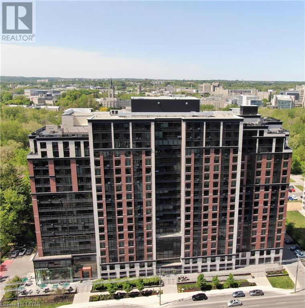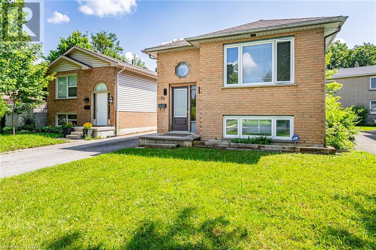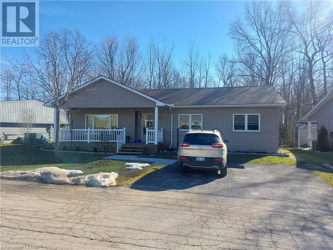Listings
228 Hastings Street
Parkhill, Ontario
PUBLIC OPEN HOUSE MAY 5, 2024 from 1pm-3pm! Welcome to 228 Hastings Street in the quaint town of Parkhill! This two-story yellow brick home with carport and single garage offers great curb appeal. Offering 1,864 square feet of living space above grade with three bedrooms and three full bathrooms. The 24'x17' addition allows for a spacious main floor family room with cathedral ceilings. Entrance foyer with three piece bathroom leads into kitchen and dining room. Living room offers gas fireplace with lots of windows for natural light. Second floor offers the three bedrooms with a full four piece bathroom. Partially finished lower level allows for a games room, bonus room, three piece bathroom, utility and laundry room. Backyard offers a 15'x30' pool, hot tub, pool house with two dressing rooms, pump room and a dry sauna. Sliding doors to single attached garage for more outside enjoyment space. All fenced in for privacy as you enjoy the backyard. The home is in need of some cosmetic updates as most of the home is original to when it was built. Calling all first time home buyers, renovators, investors to come take a look and see if this is the home for you! Parkhill is a great town and offers amenities for all ages and all walks of life. Ideally located only 30 minutes to London and 15 minutes to Grand Bend and the sandy shores of Lake Huron. Offers being held till May 9th and can be purchased individually or along with MLS #40574602. (id:53015)
RE/MAX Bluewater Realty Inc.
3 Basil Crescent
Ilderton, Ontario
Embark on an exciting journey to your dream home in Clear Skies, an idyllic family haven just minutes North of London in Ilderton. Sifton Homes introduces the captivating Black Alder Traditional, a 2,138 sq. ft. masterpiece tailored for contemporary living available with a quick closing. The main floor effortlessly connects the great room, kitchen, and dining area, boasting a chic kitchen with a walk-in pantry for seamless functionality. Upstairs, discover three bedrooms, a luxurious primary ensuite, and revel in the convenience of an upper-level laundry closet and a spacious open loft area. Clear Skies seamlessly blends suburban tranquility with immediate access to city amenities, creating the ultimate canvas for a dynamic family lifestyle. This haven isn't just a house; it's a gateway to a lifestyle that artfully blends quality living with modern convenience. Seize the opportunity – reach out now to make the Black Alder Traditional your new home and embark on a thrilling journey where contemporary elegance harmonizes with the warmth of family living. (id:53015)
Thrive Realty Group Inc.
59 Basil Crescent
Ilderton, Ontario
Discover the charm of Clear Skies living with The Chestnut, built by Sifton. This delightful two-bedroom, 2 bath haven is nestled in the heart of Ilderton. This cozy residence, spanning 1759 square feet, offers a warm and inviting interior design that beckons you to call it home. The private primary retreat, strategically positioned at the back of the house, boasts an ensuite bathroom and a spacious walk-in closet, ensuring a tranquil escape. Delight in the versatility of a den, overlooking the front of the home, with the option to elevate the space with a tray ceiling. The Chestnut's open concept kitchen and cafe create the perfect backdrop for culinary adventures, offering a seamless view of the backyard. This express home is awaiting you to custom pick your finishes and can be completed as quickly as 120 days. Clear Skies, just minutes north of London, presents a family-friendly community with single-family homes on 36' to 50' lots. This idyllic blend of suburban tranquility and quick access to big city amenities makes Clear Skies the ideal setting for your next chapter. Don't miss the opportunity to embrace the warmth and versatility of The Chestnut. Contact us now to experience the seamless fusion of comfort and style in a home that captivates from the moment you step inside. (id:53015)
Thrive Realty Group Inc.
14 Aspen Circle
Thorndale, Ontario
Welcome to the epitome of modern living in the heart of the Rosewood development in Thorndale. Nestled within the picturesque town, the new build Sifton property presents The Dogwood—a delightful 1,912 square feet bungalow offering an idyllic lifestyle. Boasting 3 bedrooms and 2 bathrooms, this charming residence is tailor-made for both families and empty nesters seeking comfort and style. The spacious kitchen, cafe, and great room provide an inviting ambiance for entertaining friends and family, creating lasting memories in a warm and welcoming environment. Rosewood Community, located just 10 minutes northeast of London at the crossroads of Nissouri Road and Thorndale Road, offers a serene haven for residents. Embrace the tranquility of open spaces and expansive lots, providing an ideal setting for young and growing families. Enjoy the convenience of proximity to schools, shopping, and recreational facilities, ensuring a well-rounded and community-oriented lifestyle. With the Dogwood, revel in the perfect blend of functionality and elegance, while a double-car garage adds practicality and storage options to complement your modern living experience. Welcome home to Rosewood—where contemporary design meets the charm of small-town living. (id:53015)
Thrive Realty Group Inc.
1080 Upperpoint Avenue Unit# 9
London, Ontario
Introducing The Redwood—a 1,571 sq. ft. Sifton condominium designed with versatility and modern living in mind. This home features an array of wonderful options, allowing you to personalize your space to suit your lifestyle. At the front of the home, choose between a formal dining room or create a private den for a home office, offering flexibility to cater to your unique needs. The kitchen is a focal point, equipped with a walk-in pantry and seamlessly connecting to an inviting eat-in cafe, leading into the great room adorned with a tray ceiling, gas fireplace, and access to the rear deck. The bedrooms are strategically tucked away for privacy, with the primary retreat boasting a tray ceiling, large walk-in closet, and a fabulous ensuite. Express your style by choosing finishes, and with a minimum 120-day turnaround, you can soon enjoy a home that truly reflects your vision. Nestled in the highly desirable west London, Whispering Pine provides maintenance-free, one-floor living within a brand-new, dynamic lifestyle community. Immerse yourself in the natural beauty of surrounding trails and forest views, while also benefiting from convenient access to nearby entertainment, boutiques, recreation facilities, personal services, and medical health providers. These condominiums not only prioritize energy efficiency but also offer the peace of mind that comes with Sifton-built homes you can trust. Enjoy the best of modern living with access to the West 5 community just up Riverbend. (id:53015)
Thrive Realty Group Inc.
1080 Upperpoint Avenue Unit# 15
London, Ontario
Welcome to the epitome of contemporary condominium living with The Whispering Pine—a meticulously crafted 1,470 sq. ft. residence by Sifton. This two-bedroom condo invites you into a world of open-concept elegance, starting with a warm welcome from the large front porch. Inside, discover a thoughtfully designed layout featuring two spacious bedrooms, two full baths, main-floor laundry, and a seamlessly integrated dining, kitchen, and great room living area. A cozy gas fireplace takes center stage, creating a focal point for relaxation, complemented by windows on either side offering picturesque views of the backyard. The primary retreat, crowned with a raised tray ceiling, hosts an ensuite and an oversized walk-in closet, ensuring a luxurious and tranquil escape. Nestled in the highly sought-after west London, Whispering Pine embodies maintenance-free, one-floor living within a brand-new, vibrant lifestyle community. Residents will delight in the natural trails and forest views that surround, providing a harmonious blend of serenity and convenience. Explore nearby entertainment, boutiques, recreation facilities, personal services, and medical health providers—all within easy reach. Additionally, Whispering Pine ensures energy efficiency and eco-friendly living. With access to the West 5 community just up Riverbend Road, Sifton has once again delivered homes you can trust. Elevate your lifestyle with The Whispering Pine. (id:53015)
Thrive Realty Group Inc.
117 Aspen Circle
Thorndale, Ontario
Discover the allure of contemporary living in the Thorndale Rosewood development with this new Sifton property—The Chestnut. Boasting 1,759 square feet, 2 bedrooms, and 2 bathrooms, this cozy home is designed for those seeking a perfect blend of comfort and sophistication. Nestled in the heart of Rosewood, a budding single-family neighborhood in Thorndale, Ontario, residents can relish the charm of small-town living amidst open spaces, fresh air, and spacious lots—ideal for young and growing families or empty nesters. With a commitment to a peaceful and community-oriented lifestyle, Rosewood stands as an inviting haven for those who value tranquility and connection. Why Choose Rosewood? Conveniently located just 10 minutes northeast of London at the crossroads of Nissouri Road and Thorndale Road, Rosewood offers proximity to schools, shopping, and recreation, ensuring a well-rounded and convenient living experience. The Chestnut, a thoughtfully designed two-bedroom home, exudes warmth and sophistication. The private primary retreat, complete with an ensuite bathroom and spacious walk-in closet, is positioned at the back of the home for maximum privacy. The open concept kitchen and cafe provide a perfect backdrop for culinary delights, with a view of the backyard that enhances the overall sense of space and serenity. Elevate your lifestyle with The Chestnut in Rosewood—where modern design meets the tranquility of a close-knit community. (id:53015)
Thrive Realty Group Inc.
64 Basil Crescent
Ilderton, Ontario
Welcome to The Hazel, a splendid 2,390 sq/ft residence offering a perfect blend of comfort and functionality. The main floor welcomes you with a spacious great room featuring large windows that frame picturesque views of the backyard. The well-designed kitchen layout, complete with a walk-in pantry and cafe, ensures a delightful culinary experience. Additionally, the main floor presents a versatile flex room, catering to various needs such as a den, library, or a quiet space tailored to your lifestyle. Upstairs, the home accommodates the whole family with four generously sized bedrooms. Clear Skies, the community that is a haven of single-family homes, situated just minutes north of London. This family-oriented community seamlessly combines the charm of suburban living with the convenience of proximity to major city amenities. Clear Skies offers an array of reasons to make it your home. A mere 10-minute drive connects you to all major amenities in North London, ensuring that convenience is always within reach. Nature enthusiasts will appreciate the proximity to walking trails, providing a perfect escape into the outdoors. Moreover, Clear Skies boasts over 20% less property taxes than in London, making it an attractive choice for financially savvy homeowners. (id:53015)
Thrive Realty Group Inc.
2145 North Routledge Park Unit# 52
London, Ontario
Welcome to this delightful townhouse situated in the heart of the highly desirable Hyde Park neighborhood in Northwest London. As you step inside, you'll be welcomed by a warm and inviting front foyer adorned with modern designer touches and a convenient 2-piece bath. On the main floor, you'll find an inviting open-concept kitchen, just perfect for cooking up your favorite culinary creations, equipped with beautiful new stainless-steel appliances. The sunlit living room with its large windows provides a welcoming space to relax, while the cozy eating area leads out to the rear private it the ideal spot for savoring morning coffee or hosting lively summer BBQs. As you make your way upstairs, prepare to discover your own oasis! A luxurious master retreat featuring a spacious king-sized bedroom, his and hers closets, and a stylish 3-piece ensuite. Plus, you'll love the convenience of the upstairs laundry area. It's sure to make life a little easier! On the third level, you'll find two additional spacious bedrooms and a beautifully appointed 4-piece bath, offering ample space for family and guests to relax and unwind. The lower level steals the show with its fully finished family room/recreational room, boasting a sizable lookout window that floods the space with natural light. Draw the blinds, and it transforms into the perfect spot for movie nights or cozy gatherings! Plus, there's an additional bonus 3-piece bathroom for added convenience. Experience elevated living with this exceptional home. The Culligan reverse osmosis water system and water softener ensure cleaner water, while the Lifebreath (HRV) system improves indoor air quality for a healthier environment. With its affordable condo fee and ideal location near shopping, dining, and outdoor nature trails, this townhouse epitomizes the essence of Hyde Park living. Don't miss out, make this house your home today! (id:53015)
Blue Forest Realty Inc.
45 Village Gate Crescent
Dorchester, Ontario
Sought after location in beautiful Dorchester. Sitting in an incredible established neighborhood is this 3 bedroom, 2 bathroom, open concept home. If peace and quiet is what you're looking for...you found it. Modernized kitchen with hard surfaced counter tops and access to a deck overlooking your expansive fully fenced back yard. Newer flooring, tons of storage and oversized windows. Finished lower level includes a built in wet bar, 3 piece bathroom and access to the 2 car garage with 100 amp service. 2 outbuildings, one with hydro too. Newer installs include: 20'x13' shed on concrete pad, leaf guards on house gutters. Enjoy the ownership of the hot water tank and water softener systems, no rental needed here. Close to all amenities that Dorchester has to offer and only 15 minutes to the city and 5 minutes to the Highway. Potential for a great return on your investment. With a little sweat equity, you can take over the finishing touches on this home, surrounded by immaculate executive homes. Come see for yourself. (id:53015)
Royal LePage Triland Realty
9 Scotchpine Crescent
London, Ontario
This is a true gem you need to see to appreciate. Fully renovated from top to bottom with all required permits and inspections completed, this home showcases top-quality materials and workmanship. It features a main unit with 4 bedrooms and 2.5 bathrooms, alongside a legal second suite that includes 1 bedroom and 1 bathroom. Both units have their own kitchens and separate laundry facilities. The main floor boasts an open style design, complete with quartz countertops and backsplash in the kitchen. A breakfast island with a waterfall counter, stylish cabinets, and hardware elevate the space. The second floor offers a versatile layout, allowing for either 4 bedrooms or 3 bedrooms plus a large master suite complete with a work-from-home office and an ensuite bath. A separate side entrance leads to a bright and spacious basement suite, perfect for extra rental income. This property is ideal for homeowners seeking a mortgage helper or investors looking to rent out both units. It comes equipped with all brand new stainless steel appliances and enjoys an unbeatable location. Just steps from bus stops, Sherwood Forest Mall, and both elementary and high schools, and minutes away from Western University, University Hospital, and more. The 60x152 lot offers huge potential for future developments or expansions. Check property video: https://youtu.be/r2PJEHU-NLg?si=LFfyNc9aRKkJVZKu (id:53015)
Streetcity Realty Inc.
9 Scotchpine Crescent
London, Ontario
This is a true gem you need to see to appreciate. Fully renovated from top to bottom with all required permits and inspections completed, this home showcases top-quality materials and workmanship. It features a main unit with 4 bedrooms and 2.5 bathrooms, alongside a legal second suite that includes 1 bedroom and 1 bathroom. Both units have their own kitchens and separate laundry facilities. The main floor boasts an open style design, complete with quartz countertops and backsplash in the kitchen. A breakfast island with a waterfall counter, stylish cabinets, and hardware elevate the space. The second floor offers a versatile layout, allowing for either 4 bedrooms or 3 bedrooms plus a large master suite complete with a work-from-home office and an ensuite bath. A separate side entrance leads to a bright and spacious basement suite, perfect for extra rental income. This property is ideal for homeowners seeking a mortgage helper or investors looking to rent out both units. It comes equipped with all brand new stainless steel appliances and enjoys an unbeatable location. Just steps from bus stops, Sherwood Forest Mall, and both elementary and high schools, and minutes away from Western University, University Hospital, and more. The 60x152 lot offers huge potential for future developments or expansions. (id:53015)
Streetcity Realty Inc.
21 Little Creek Place
Port Stanley, Ontario
Are you looking for a home within walking distance of the beach, shops and restaurants of a lakeside village? Unwind in this move-in ready; 3 bedroom, 3 bath home built by Donwest Custom Homes and discover the relaxing beach life of Port Stanley. Nestled on a quiet street, this beautiful brick bungalow-style home has everything you need and more! The main floor boasts large windows throughout with 9ft ceilings, bringing in tons of sunlight. It's open concept, main floor living features laminate flooring throughout, newly faced kitchen cupboards and luxurious granite countertops; including a large kitchen island for all your prepping and entertaining needs. In addition to the 2 bedrooms on the main floor, the primary bedroom with ensuite bathroom and walk-in closet provides an oasis of its own, including private access through large-scale terrace doors onto your beautifully landscaped backyard with inground salt water pool and hot tub. The basement is fully finished and offers a large finished rec room for TV and game nights, laundry, a full bathroom and 2 extra rooms, each with their own walk-in closet, providing ample room and privacy for friends and family to stay for the weekend and enjoy your newly found haven. Take advantage of the 2 additional storage/facility rooms leaving your 2 car garage clutter free! Slow down in this face-paced world and experience a life of serenity in this dream home near the beach! (id:53015)
Royal LePage Triland Realty
254-258 John Street S
Aylmer, Ontario
Unique chance to own a luxurious residence with a shop, plus four 2-bedroom/1-bathroom apartments (approximately 480 square feet each) in a prime location just a short walk to the downtown. The house boasts 10-foot ceilings, radiant in-floor heating, large windows, an airy open-concept layout with a stunning kitchen that overlooks the family room, dining area, and living space. The primary bedroom is generously sized with a spacious ensuite bathroom and walk-in closet, alongside a second bedroom equipped with a Murphy bed. There's also a double garage and a sizable shop suitable for a motor home or a workshop. Additionally, the property includes numerous accessibility features. The house itself spans around 2000 square feet, though please note that the stove is currently non-functional. (id:53015)
Showcase East Elgin Realty Inc.
6217 Townsend Line
Forest, Ontario
Step into the embrace of small-town charm with this freshly updated 2+2 bedroom bungalow! As you enter the foyer, you'll be greeted by the warm embrace of natural light dancing off the stunning hardwood floors. The airy, open-concept kitchen and living space beckon, boasting a vaulted ceiling with skylights and a picturesque shiplap gas fireplace. Nestled at the front of the home lies a spacious office/den, boasting expansive bay windows, a second gas fireplace, and custom built-ins. Your main floor retreat awaits in the form of a generously sized primary bedroom, with not one, but two closets and a luxurious 4-piece ensuite. Conveniently located on the main floor, you'll also discover a sizable laundry room, an additional bedroom, and a welcoming half bath. Descend to the lower level, where entertainment reigns supreme! Here, a wet bar and expansive rec room create the perfect atmosphere for hosting guests. Two additional bedrooms and a full bathroom ensure ample space for everyone to unwind. Enjoy the cozy comfort of in-floor heating throughout the lower level, with easy access to your oversized garage via a convenient walk-up entrance. The AC was updated in 2023 and owned hot water tank was updated in 2022. 200AMP panel in basement. Welcome home to a blend of modern elegance and small-town allure! (id:53015)
The Realty Firm Inc.
118 Springfield Crescent
London, Ontario
Nestled within the serene subdivision of Byron, 118 Springfield Cres. offers a rare blend of tranquility and convenience. This exquisite residence sits on a pie lot, boasting a very private yard enveloped by lush greenery, providing an idyllic retreat from the outside world. Step into your own private paradise with a large inground pool, perfect for leisurely swims and entertaining guests. The property's allure is further enhanced by its proximity to the picturesque Warbler Woods, ensuring a scenic backdrop and added privacy. In addition to its natural beauty, this home exudes comfort and flow throughout. The quiet neighborhood sets the stage for peaceful living, while remaining conveniently close to shopping, restaurants, walking trails, Springbank Park, and Boler Mountain. For those seeking ample space and functionality, this home delivers with a double-car garage featuring extra depth for storage or workshop needs. Inside, discover three bedrooms, including a spacious primary bedroom complete with ensuite and patio access, offering a private retreat to unwind and rejuvenate. The bright and spacious kitchen is a chef's delight, while the large family and living rooms provide ample space for relaxation and entertainment. The four-season sunroom provides a welcoming space to soak in the beauty of every season. The lower level is an entertainer's dream, featuring a large den and an English-style pub bar complete with darts and a pool table, perfect for hosting gatherings and creating lasting memories with family and friends. Experience the epitome of comfort, location, and natural beauty at 118 Springfield Cres. Schedule a viewing today and seize the opportunity to call this remarkable property your own. (id:53015)
Keller Williams Lifestyles Realty
34 Parkside Crescent
London, Ontario
Don't want to live through a renovation?!, Then this home is for you. This fully renovated gem nestled in a quiet, family-friendly street in a desirable neighborhood. This stunning home offers a perfect blend of contemporary design and amenities, with high ceilings and abundant natural light that create an inviting atmosphere. As you enter, the spacious main floor greets you with its open-concept layout, perfect for entertaining or family gatherings. The living area boasts large windows, bathing the space in sunlight and providing serene views of the neighborhood. The beautifully appointed kitchen is a cooks dream, featuring high-end appliances, sleek quartz countertops, and ample storage space. Upstairs, you'll find well-designed bedrooms with generous closet space, and the bathrooms are tastefully renovated with modern fixtures and finishes. The expansive backyard offers endless possibilities for outdoor activities, from gardening to hosting summer barbecues and room to build a pool if you so desire. Convenience is at the forefront, with a spacious laundry area that makes household chores a breeze. Located on a tree-lined street, 34 Parkside is close to parks, schools, and local amenities, making it an ideal setting for a family seeking comfort, style, and a tranquil environment. Don't miss this opportunity to make your new home reality! (id:53015)
Housesigma Inc.
4220 Colonel Talbot Road
London, Ontario
Welcome to Lovely Lambeth! This beautiful bungalow is loaded with Charm and Character. There are 3 bedrooms and 2 full bathrooms. The large living room features craftsman plastered ceilings and a gas fireplace. You will be WOWED by the impressive 4 season sunroom which looks out over the sparkling in ground pool. The lower level offers a large laundry room, plenty of storage and a huge family room with fireplace. This property is filled with gorgeous landscaping including several lilac trees, trumpet vines along the fence and plenty of perennials. Located just steps from all the shops and services Lambeth has to offer. 4 rooms virtually staged. (id:53015)
Sutton Group - Select Realty Inc.
1098 Nashua Avenue
London, Ontario
STEPS TO SPRINGBANK PARK, Storybook Gardens, Thames River and Byron Village Plaza. Nestled on a hidden and quiet street, this sidesplit has been tastefully renovated. Updated with a contemporary style, wood accents, trendy and vibrant finishes, this home is truly unique and full of character. The first two levels flow seamlessly with a wrap-around floorplan. Upon entering the foyer, there is a direct line of sight to your backyard patio doors. You can enjoy your morning coffee from the sitting room and walk-out onto the brand new concrete patio covered by a pergola. Surrounded by mature trees, you can enjoy your 150ft deep lot with extensive gardens that bloom at various times of the year. A half bath, double door coat closet and garage access complete this floor. Step up to the open-concept main floor showcasing a floor-to-ceiling stone feature wall with a gas fireplace and cedar insert. The modern kitchen features white slim shaker cabinets, large island with wide drawers, quartz countertops, wood ceiling, floating bamboo shelves and a built-in live edge dining table. BONUS all brand new stainless steel LG kitchen appliances! Upstairs you will find 3 spacious bedrooms with brand new double door closets and a 5-piece bath with a double sink vanity. Downstairs you will find a large family room and utility/laundry room. The backyard shed has hydro and would be an excellent workshop. Single car garage with driveway parking for 6 cars. More updates include; brand new roof with 50y transferable warranty (2024), interior doors and casings (2024), LG kitchen appliances (2024), concrete pad (2024), bathrooms, flooring, kitchen, light fixtures, painted throughout. (id:53015)
Blue Forest Realty Inc.
2070 Meadowgate Blvd Unit# 62
London, Ontario
Luxury Ironstone Homes LUNA Model 2024 sq.ft. townhouse, 2 storey with backyard; Main level has 9-foot ceiling, open concept living room, kitchen and dining room; Upgrades include quartz countertops, wood flooring in living room, ceramic tile floor in wet areas and extra pot-lights. Second level has a spacious master bedroom with ensuite bathroom, 2 other bedrooms share a bathroom. Second level laundry. Fully finished basement has a huge Rec room/bedroom and a 4 piece bathroom. Backyard has a deck for BBQ. Plenty of visitor Parking beside the unit. 3 minutes walk to shopping Plaza. A few minutes drive to Highway 401. Brand new garage door. Main door will be repainted in summer by the Condo office. Status Certificate is available. (id:53015)
Century 21 First Canadian Corp.
10 Argyle Street
London, Ontario
Situated in the Heart of Beautiful Blackfriars is this 3 bedroom , 1 bath home that is sure to please. Boasting an updated bath(2023), Eat in kitchen, and tastefully decorated throughout. There is nothing to do here but move in. Side access takes you to your private courtyard deck with gardens for your green thumb! Many updates over the years have made this home the perfect space for first time buyers or those looking to downsize. Shop and Compare the price!! It's an excellent opportunity to live minutes to Blackfriars Bridge, London's Downtown and Entertainment District , Bike Paths and so much more!! Don't delay!! Come See today!! (id:53015)
Sutton Group - Select Realty Inc.
77683 Bluewater Highway Unit# 62
Bayfield, Ontario
Looking for a cottage without the high price tag and extra work? Look no more. This 2 bed, 2 bath custom built Northlander has the ability to suit whatever purpose you wish, either a summer vacation retreat or your new four season home. With golf, the beach and pool nearby, you can enjoy resort living in your new Escape AS and spend the summer with family and friends. The sizeable front deck allows for relaxation while watching the Lake Huron famous sunsets that never get old. Indoors, you have the perfect setting with a luminous entry, patio doors and a spacious open concept living area with a fireplace. The elegant kitchen-dining area boasts significant cupboard space, subway tiled backsplash, quartz countertops and a large island for casual dining. A spacious laundry room with cupboards provides convenience and additional storage. Two good sized bedrooms and bathrooms ensure you have all of the comforts of home. The exterior features, modern accents and upgrades, a paved driveway, garage and sodded yard. Located just minutes from beautiful Bayfield's fine dining, boutiques/shops, harbour/marina, and a short walk on a path down to the beach, this destination village has plenty to offer! (NOTE: Land lease for this specific site is approximately $8500 + HST per year.) (id:53015)
Prime Real Estate Brokerage
1756 Birchwood Drive
London, Ontario
Welcome to your dream home in Byron! This meticulously maintained property, nestled in a sought-after neighborhood, offers premium upgrades including a newer roof, stunning Walnut floors, & a spacious kitchen with a trendy backsplash, perfect for open-concept living. Relax in the cozy family room with a gas fireplace or step outside to your private, fully fenced yard backing onto serene greenspace. Enjoy plush carpets throughout, UV protection on main windows, a primary suite with walk-in closet & ensuite bathroom, & a convenient cold room. Professionally finished basement offers more space to enjoy. Plus, you're close to parks, trails, Boler Mountain, & more! Don't miss this opportunity to call this safe and welcoming community home! (id:53015)
Team Glasser Real Estate Brokerage Inc.
615 Valetta Street
London, Ontario
The owners purchased this home as the builder’s model and have enjoyed the benefits it offered from day one. They hope who buys it loves it too. Some, but not all of those benefits are: private cul-de-sac with other beautiful homes, walkable, safe neighbourhood with quality neighbours, easy distance to everything you want, almost 2000 square feet on one floor, really easy floorplan with BOTH family and formal areas, generous closets and loads of storage, open spindle staircase from main floor entrance to the lower level, separate garage entrance stairway to lower level, 15ft x 20ft level deck off the family area to private yard and afternoon sun, driveway parks 4 large vehicles easily, front yard sprinkler system, all brick and no maintenance – just enjoyment and pretty as a peach – loads of curb appeal. (id:53015)
RE/MAX Advantage Realty Ltd.
7 Picton Street Unit# 801
London, Ontario
Discover downtown living at its best in this spacious and radiant condo at 801-7 Picton St, London, ON. Ideal for first-time home buyers, downsizers, and urban enthusiasts alike, this two-bedroom, two-bathroom unit offers an abundance of comfort and convenience. As you step inside, you're welcomed by a spacious foyer leading to a meticulously designed galley kitchen. Here, you'll find an inviting eat-in breakfast area – the perfect spot to enjoy your morning coffee while admiring the cityscape. Entertain effortlessly in the open-concept living and dining area, flooded with natural light from expansive windows, creating a serene ambiance for gatherings with loved ones. Retreat to the generous primary bedroom, boasting multiple closets, including a walk-in, and an ensuite bath, providing a luxurious sanctuary for relaxation. Additional features include a spacious second bedroom with an ensuite closet, an in-suite laundry room with a brand new washer and dryer, and ample storage, catering perfectly to various lifestyles. Residents will appreciate the convenience of secure underground parking, outdoor visitor parking, and access to an array of shared amenities including an indoor pool, sauna, exercise facilities, party room, and rooftop terrace – perfect for creating lasting memories with loved ones. Nestled within a meticulously maintained building surrounded by landscaped grounds, this condo offers a coveted location within walking distance to downtown London's vibrant attractions, including the Covent Garden Market, Budweiser Gardens, the Grand Theatre, and Victoria Park. Don't miss the chance to make this exceptional downtown condo your new home. Schedule a viewing today and immerse yourself in the unparalleled urban lifestyle it offers. (id:53015)
RE/MAX Centre City Realty Inc.
39.5 Ada Street
London, Ontario
Here's your chance to get a detached 2-bedroom home in London at a great price without those pesky condo fees! Located close to paths along the river, shopping, great restaurants, Victoria Hospital, and downtown. This home offers 2 bedrooms, a freshly painted bathroom, and laminate flooring throughout the main living area. Put your finishing touches into action and add even more value. While this home does not include parking, you'll find plenty of street parking available nearby. The large backyard extends your living space for summer BBQs and family get-togethers. Don't miss out and book your showing today! (id:53015)
Housesigma Inc.
74 A Goshen Street N
Zurich, Ontario
Custom build your dream home on a spectacular 250' deep lot in the town of Zurich, where small town living, short trips to the beach and fantastic Lake Huron sunsets become the norm. Just a 30 minute commute to Goderich and 45 minutes to Stratford from a town that boasts an arena, school, medical centre, and more! Spec house plan/measurements are provided for a 3 bedroom home with an office/mud room and an unfinished basement. A beautiful covered porch and a rear garage door in an oversized garage are just some of the features in the selected floor plan. Families wanting additional space have the potential to finish the basement with a family room, an additional bedroom and bathroom(subject to pricing and plan selected). Act now and customize your selections. Alternate house plans are available; plans subject to price adjustments depending on the plan and inclusions, starting at $799,900. Building lots this size are rare in the city, but endless possibilities exist for this property in rural Ontario! (NOTE: Occupancy date is subject to change. Severance process is nearing completion.) (id:53015)
Prime Real Estate Brokerage
35924b Corbett Road
North Middlesex, Ontario
Build your dream home on an affordable piece of land in the hamlet of Corbett, North Middlesex, just 10 minutes to Grand Bend and 40 minutes to Northwest London. This lot offers a unique opportunity to build in a location where quiet comfort is a way of life, and day trips to the beach, followed by spectacular Lake Huron sunsets become your reality! (NOTE: Severance process is nearing completion. ) Work with the owner's builder or select your own builder and home plan. (id:53015)
Prime Real Estate Brokerage
74 A Goshen Street N
Zurich, Ontario
Build your dream home on an affordable piece of land in the quaint town of Zurich, just 10 minutes to Lake Huron, 30 minutes to Goderich and 40 minutes to Stratford. This lot offers a unique opportunity to build in a location where quiet small town living is perfect for raising a family or looking to live a simpler life, yet still in close proximity to the arena, school, parks, or medical centre. Lots with this depth are not easily found. Catch the beautiful sunrises from the back of your property and spectacular sunsets at the front. (Note: HST is applicable to purchase price.) Plan to build the home you have always wanted, while celebrating the many nearby amenities including golf, theatre, restaurants in historic Bayfield or Grand Bend and so much more. (id:53015)
Prime Real Estate Brokerage
32 Stormont Drive
London, Ontario
Welcome to your new beginning at 32 Stormont Dr, London, a charming corner-lot home brimming with potential, perfect for first-time homebuyers or those with a vision for renovation. This home is nestled on a generous lot, offers ample outdoor space to create your own private oasis. Inside, discover a cozy 1,500 sqft living space featuring 3 bedrooms and 1 bathroom. The property has been lovingly maintained, promising a solid foundation with room for modern touches. The large basement offers additional space, ideal for a variety of uses whether you're thinking of a family room, workshop, or extra storage. One of the standout features of this home is its incredible location in a vibrant community. You're just a stone's throw away from a number of great schools, making morning commutes a breeze. Healthcare is conveniently close by, with Victoria Hospital & Children's Hospital within easy reach. For leisure and relaxation, Heritage Park offers a beautiful backdrop for outdoor activities, all located within a short distance. The property's corner lot provides not only additional privacy but also more space to enjoy the outdoors. The potential for landscaping and creating your own garden paradise is limitless. Moreover, parking will never be a concern, with ample space for your vehicles. Priced attractively, this home represents an excellent opportunity for those looking to enter the housing market or invest in a property with significant upside potential. Imagine the possibilities as you put your personal stamp on this welcoming space, transforming it into the home of your dreams. Don't miss out on the chance to own this home, where every day offers the promise of something new. Whether you're a first-time homebuyer or a seasoned investor, 32 Stormont Dr awaits your creative vision and memories to come. INTERIOR PHOTOS TO COME..... (id:53015)
Century 21 First Canadian Corp.
71 Metcalfe Crescent
London, Ontario
Set upon treelined quiet crescent in excellent south London neighbourhood, with meandering streets and parks steps away. 3+1 Bedrooms + 2 bathrooms, with over 1500 sf of living space! PLUS and ABSOLUTELY FANTASTIC south facing fully fenced backyard complete with fire area and two large storage sheds beyond an ENORMOUS 23’x17’ sundeck! Bright and spacious boasting an expansive eat-in kitchen with oak cabinets and tile splash. Features: Hardwoods throughout upper; Rough-in gas fireplace with vent in place; Duel heating + A/C; 6 appliances; Excellent storage; and Parking for 4! Side door access to lower makes for potential suite or guest area in lower. Close to schools, shopping, transit, Victoria Hospital, White Oaks Mall and easy access to 401. Come view!! Available to view anytime! (id:53015)
Century 21 First Canadian Corp.
37 Timber Drive
London, Ontario
Your backyard POOL PARADISE awaits! With 4 HUGE bedrooms and 4 updated bathrooms plus OVER 2400 SQUARE FEET of living, this full family home can only be better by having a southern exposed sun-soaked SALT WATER pool (liner ’23 and pump ’22) with stamped-concrete lounge areas, and 15’x21’ glass-railed raised sundeck with canopy overlooking your FULLY FENCED treed backyard with sprawling greenspace. Set upon one of Byron’s most favoured meandering tree-lined streets, this home has it all: Three expansive living areas, a deep welcoming foyer, covered front porch, eat in kitchen with GRANITE ISLAND and built-in appliances, 2 patio door accesses to rear gardens, Hunter Douglas window coverings, hardwoods & ceramics, two cozy fireplaces (gas & electric), formal dining area, and LOADS OF STORAGE SPACE! Wood grain plank flooring throughout lower level featuring exercise room/den + 3 pc bath with marble vein tile, quartz vanity & chic glass shower + bright recreation space for all your imagination! Further boasts: crown mouldings, UPDATED SIDING, EAVES and TROUGHS, almost all windows replaced, updated light fixtures and décor, waterproofed basement, on-demand hot water, solar heat panels for pool, NEWER SALT WATER CELL GENERATOR, pool house pump and storage shed PLUS natural gas line for BBQ. An ABSOLUTELY PERFECT LOCATION in cherished Byron, just steps away to parks and only minutes to London’s endless river paths of Springbank Park and Warbler Woods’ Carolinian hiking trails. Close to top schools, library and shops, plus the cafés and dining of Byron Village. Truly a pleasure to present. Easy to view. Come be impressed!!! (id:53015)
Century 21 First Canadian Corp.
118 Jacqueline Street
London, Ontario
Welcome to 118 Jacqueline St, situated on a mature lot. This 3-bedroom bungalow ideal for a first-time buyer, investors, professional couples, downsizing, or small family. This newly renovated home has many upgraded features, new open concept kitchen with quartz countertops and tile backsplash, luxury vinyl floor, neutral paint throughout the main level, new bath with quartz vanity, upgraded to 200-amp electric panel, new light fixtures, 3 new bedroom windows, new laundry in the main level. Separate side entrance leading to the basement, 2-bedroom in-law suite capability with separate laundry. The basement drawing is uploaded on the document for your future reference. And could be possible to add more parking spaces on the front yard. This is absolutely a great location close to Princess Elizabeth PS, Wheable Adult Learning Centre and parks. Quick drive to Victoria and Parkwood hospital, major transit routes, essential shopping and services are nearby. The fully fenced, kid and pet-friendly backyard features meticulously landscaped gardens and tall cedars for privacy plus mature trees all around for shade, one of the benefits of a mature neighbourhood. Another bonus, no direct rear neighbours, as the lot backs onto a Chelsea Green childcare centre and access road to Wheable. (id:53015)
RE/MAX Centre City Realty Inc.
35924b Corbett Road
North Middlesex, Ontario
Looking to build a house on a quiet rural property? Look no further. Introducing this custom-built bungalow on a large residential lot just a 10 minute drive to Grand Bend, and 40 minutes from London! This stunning home, should it be your selection, will be sure to impress upon completion, boasting an exterior with impressive curb appeal and unique design. Entering the main foyer, the attention to detail and high end finishes become evident. This convenient design features an open concept kitchen, dining and living area with a custom fireplace feature, along with an office, mudroom, second bedroom and a full bathroom with a tiled shower. The lower level boasts plenty of unfinished space so there is room for a family to grow, or it can be left unfinished. Don't miss this opportunity to build your dream home - act quickly and personalize your selections. (NOTE: Additional floor plans/designs are available and may be substituted and price adjusted accordingly. This pricing is applicable to the spec home and details provided.) Build your dream home, and enjoy the proximity of days at the beach and spectacular Lake Huron sunsets. Live the best of two worlds in this quiet, convenient location. (id:53015)
Prime Real Estate Brokerage
412 Hudson Drive
London, Ontario
HONEY, STOP THE CAR! DESIRABLE NEIGHBOURHOOD!! Spacious bungalow nestled on a quiet tree lined street in the heart of Nelson Park. This bright and spacious 3 bedroom, 1 bathroom family home is perfect for first time home buyers, young professionals, empty nesters and investors. Gleaming high quality laminate and dramatic windows welcome you into the open concept sun soaked living room. Functional eat-in kitchen features ceramic tile flooring, updated countertops, updated sink with pullout faucet and stainless steel appliances. Lower level features generous family room with built-in bar area, perfect for entertaining or family gatherings. Workshop, laundry room, utility room and LOADS OF STORAGE complete the space. Unspoiled lower level awaits your finishing touches. Fully fenced private backyard with covered patio and storage shed. Relax on the adorable front porch, perfect for enjoying that morning cup of coffee or evening glass of wine. Gather around the fire pit to enjoy the true Muskoka experience right in your own backyard. Located steps from John P. Robarts Public School and Holy Family Catholic Elementary School. Just a short walk to Meadowlily Woods, Pottersburg Park and Thames Valley Parkway, premium hiking trails and sweet serenity awaits you just outside your front door. A PERFECT LOCATION - Close to all amenities including shopping, great schools, playgrounds, restaurants, London Health Sciences Centre and easy highway access. Act fast, homes in this family friendly neighbourbood rarely last! (id:53015)
Century 21 First Canadian Corp.
600 Talbot Street Unit# 810
London, Ontario
FULLY FURNISHED beautiful 1 bedroom unit in the heart of Downtown London. Units in this building rarely come up for sale, and now is your chance to own this immaculately maintained end unit with low condo fees. Don't miss your opportunity to live in the heart of Downtown London, and just steps away from the Thames River in one of the most exclusive condo buildings. This condo has many recent upgrades including new electrical throughout unit, pot lights in kitchen & living area, dimmable switches, new light fixtures, fridge, new vanity in bathroom, and the entire condo has been recently painted. The view from the balcony is the Downtown sky scape with no neighbouring buildings for maximum privacy. Located near all of London's local hot spots, shopping, activities, grocery stores, and perfectly situated between all local hospitals. Many amenities are available for occupants including an indoor pool, hot tub, sauna, party room, and fitness centre. Book your showing today and make this stunning, fully furnished condo yours! (id:53015)
Century 21 First Canadian Corp.
132 Robin Ridge Drive Unit# 16
Belmont, Ontario
Are you looking to downsize? A fantastic condo is now on the market in Belmont. This move-in-ready gem features a brand new kitchen installed just 3 years ago includes a large 10ft island, 9ft ceilings throughout main level, Basement Renovations, 2021, offering modern amenities and stylish design. With a spacious 2-car garage and a very private setting backing onto a scenic farmer's field, tranquility and convenience await. Boasting 3 bedrooms and 3 baths, this condo provides ample space for comfortable living. Enjoy outdoor living with a covered front porch and a covered back patio with a gas hook up for BBQing. Garden doors lead from the kitchen to the patio, perfect for seamless indoor-outdoor entertaining. Natural Gas 12KW Generator Installed 2 years ago Don't miss your chance to embrace a simpler lifestyle in this fantastic Belmont condo. Call today to book your private viewing. (id:53015)
Royal LePage Triland Realty
22832 Thomson Line
Rodney, Ontario
Looking for some room to grow? Look no further. 22832 Thomson Line features a picturesque nearly 2 acre property surrounded by farmland with 4 bedrooms and 3 bathrooms. Step inside this sprawling brick side split with a functional main floor layout included living room, dining room, spacious kitchen, bathroom and mudroom with laundry. The upper level includes 3 bedrooms and bathroom. On the lower level, enjoy an additional bedroom, 2 piece bathroom plus a lovely family room with wood burning fireplace, wet bar and exterior door access to the backyard. Basement unfinished with tons of room for storage. Double attached garage with stairs to basement allow for easy access when bringing in firewood. Step outside and relax in the tree lined yard with covered patio and beautiful views. Lastly, the spacious shop with metal roof, hydro, garage door and gas heat is the perfect place to unwind, tinker or use for storage. Some updates include flooring, roof, eaves, furnace and AC, and more! Quick access to 401 and Talbot trail, minutes to Port Glasgow beach and marina, and close to in town amenities. Come see what country living has to offer. (id:53015)
Prime Real Estate Brokerage
62 Comox Court
London, Ontario
Sure to impress! This home has been maintained to near perfection. Quiet Byron Court location. Feel right at home when you walk through the door…Cozy family room with gas fireplace, spacious updated eat in kitchen with sliding doors leading to a huge deck overlooking park like mature trees and beautiful gardens. Formal living room and dining room. Upper level has 3 bedrooms including a very large primary bedroom with spacious walk-in closet. Lower level has a great sized rec-room, sauna, large storage area and laundry. Appliances included. New paved driveway, upgraded insulation, 2-year-old furnace, Yard is 95% fully fenced. Many updates through out! You won’t be disappointed with this one! Its impeccable! (id:53015)
Royal LePage Triland Realty
1924 Cedarhollow Boulevard Unit# 119
London, Ontario
Beautiful Northeast London townhouse condo located in the desirable Cedar Hollow neighbourhood! This 3 bedroom, 2.5 bath move in ready home offers 9 ft ceilings throughout the main floor, open concept design with eat in kitchen, designated office space on the 2nd floor, generous sized bedrooms, and spacious rec space in the basement plus a rough- in for a bathroom. Very affordable condo fees- includes snow removal and ground maintenance! This home is perfect for families, young professionals and empty nesters. Close to parks, schools, trails, and many amenities. Well maintained condo, in a sought out area and school district, what more can you ask for! (id:53015)
Century 21 First Canadian Corp.
700 Paisley Road Unit# 44
Guelph, Ontario
3 bedroom townhome. This property has always been a rental and needs updating. Price reflects condition. Tenants moved in July 2014, currently renting on a month-to-month basis at $1103/mth+ utilities. Rent was last increased in July 2023. Property is surrounded by mature trees and green space and backs onto Castlebury Park - soccer fields, basketball court and playground. Condo fee is $467/mth and includes water. Property tax is $2163/yr. (id:53015)
Sutton Group - Select Realty Inc.
337 Fairview Avenue
London, Ontario
Discover the perfect blend of comfort and convenience in this stunning 3-level side-split home, ideally situated just steps from Victoria Hospital. Featuring a fully updated living space and set on a substantial 66x150 foot lot, this all-brick beauty offers privacy and extensive outdoor space. The home is enhanced with a new 200A electrical panel, perfect for future upgrades like electric vehicles or a pool, and benefits from an owned on-demand hot water heater. Three spacious bedrooms on the second level boast new flooring, while the stylishly renovated basement includes an additional bedroom, a sleek new bathroom, and a new laundry area. The expansive private backyard is ideal for gatherings, gardening, or relaxation, complemented by an attached garage and a large double driveway for ample parking. Located in desirable South London, the property is a short distance from the downtown core, the 401 highway, Thames River parks, bike paths, and essential shopping centers. This home is perfectly suited for a growing family and offers a superb lifestyle close to major amenities and leisure options, making it an exceptional opportunity to own an exquisite property. (id:53015)
Streetcity Realty Inc.
2189 Dundas Street E Unit# 68
London, Ontario
2007 Northlander, Cottager, 44'x12', 2 bedroom Mobile Home in London Terrace Gardens Mobile Home Park. This mobile home is located on a large lot in the back of the park and features 2 large decks. Entrance to the home is by the 40'x10' side deck enclosed with railings and gates. A second deck at the back of the home is 22'x16'. A great place to relax in complete privacy and enjoy the morning sun and the evening shade. This home is recently new to the park and has been updated in July 2023 with a new gas furnace, a 1.5 ton Gibson AC unit, Hot Water tank, stackable washer and gas dryer, gas stove, Rubbermaid Vertical Storage Shed and Eavestroughs. The second bedroom is set up with a bunk bed and built in dresser. Primary Bedroom has double closet with mirror doors, a built in dresser and corner cabinets plus a bed. Eating area in the open concept kitchen/living room area has a round table with an extension and 4 chairs and is situated in front of large window, the kitchen also has a breakfast nook in the counter and two stools. The living room has a sliding door leading to the large deck and is furnished with a couch end table and a TV on a stand. This well maintained and comfortable home is currently furnished or you can provide you own furniture. Monthly Lot Fees $800.00 include lot fee, property tax, water/sewage charges, garbage and recycle pickup, park maintenance. All measurements approx. You won't want to miss this great alternative to Condo living, suitable for retirement or down sizing. Located close to Argyle Mall for your shopping needs, Home Depot, Canadian Tire, Peavey Mart, Lynn's Bakery and Deli, Tim Hortons and many more stores, fast food choices, London Airport and Fanshawe College. Bus stop is just steps away for your convenience. (id:53015)
RE/MAX Centre City Realty Inc.
404 Beamish Street
Port Stanley, Ontario
Nestled in the heart of Port Stanley's beach town, this all-brick bungalow offers the perfect blend of comfort and style. Boasting 2 bedrooms on the main floor, each with full bathrooms, including a luxurious primary ensuite with a large soaker tub, this home exudes relaxation. The lower level surprises with its 9' ceilings, a third bedroom, and another full bath, along with a large family room and lots of room for storage. The light filled kitchen has beautiful views of the private backyard. Featuring quartz countertops, soft close doors and equipped with beautiful stainless steel appliances including a gas stove. Good amount of counter space complemented by a pantry for added convenience. Central vacuum with a sweep inlet in the kitchen. The cozy living room features a gas fireplace, and cathedral ceiling with large windows overlooking the beautiful backyard and extra windows above the kitchen brings in abundant natural light. Step outside to the two-tier deck in the fully fenced yard, backing onto serene trees and a park-like setting, ensuring privacy with no neighbors behind. The deck features gas hook up for your bbq and privacy fences. The gardens are meticulously maintained. Additional highlights include a spacious double garage with a utility sink, outdoor shed and enjoy walking trails nearby. Experience beach town living at its finest - schedule a showing today! (id:53015)
Royal LePage Triland Realty
56 Riverview Avenue
London, Ontario
Don’t let this one pass you by! Stunning centrally located century home loaded with character, converted into legal duplex (main/upper). Tucked away on a pretty side street in walking distance to DOWNTOWN and WORTLEY VILLAGE. Located along major bus routes (5-minute drive to Western U), and with direct access to the Thames Valley Parkway Trail system. Comprised of two large 2-bed, 1 bath units with separate hydro meters and NEST Thermostat system for A/C & gas heat. Shared laundry and storage in basement. Each unit enjoys designated outdoor space with a beautiful covered front porch and private backyard with deck. As main level unit of this home has historically been owner-occupied, property has been carefully maintained over the years. All major systems are in good condition-roof, HVAC, windows, electrical have all been updated. Additional updates include: exterior painting of all trim/soffit/fascia, new fencing, and appliances. This is a special home with thoughtful period details such as original hardwood floors, 10-foot ceilings, big windows, beautiful archways, and high baseboards- accented by modern touches like upgraded kitchens, bathroom, stone & ceramic tile flooring. Not to mention this property is easy to rent and show; current owners have never had a vacancy! Gross annual revenue of $39,855. (id:53015)
Century 21 First Canadian Corp.
1235 Richmond Street N Unit# 1804
London, Ontario
Welcome to The Luxe, London's premier destination for Western students looking for a newer building within walking distance to Western. Walk to Western or hop on the free shuttle. This is a rare offering: this corner unit features private use of a 1400 square foot common area terrace….your own terrace off the gourmet kitchen! This two bedroom, two bathroom unit shows very well and has a panoramic view of the new bike/hiking bridge over the Thames River in north London’s Ross Park and a view of the University of Western Ontario. Vacant possession available after May 1st. Onsite concierge, Starbucks, billiards lounge, games room, 24 hour fitness centre, yoga studio, 40 person movie theatre, roof top patio, spa lounge, extensive security cameras, a study hall and full time onsite staff. This unit accommodates 2 people each with their own fob controlled bedroom access and features a gourmet kitchen with granite and expansive floor to ceiling windows. It comes fully furnished with in suite controlled heating. Heat, water, central air all included in condo fee. Be quick! (id:53015)
Royal LePage Triland Realty
75 Woodward Avenue
London, Ontario
ATTENTION INVESTORS! PURPOSE BUILT 2+2 DUPLEX IDEALLY LOCATED IN PRIME UWO RENTAL AREA! UPDATED SELF CONTAINED UNITS, LARGE WINDOWS, SEPARATE IN-SUITE LAUNDRY, SEPARATELY METERED! CLOSE TO DOWNTOWN, WITHIN WALKING DISTANCE TO UWO, AMPLE PARKING, FULLY RENTED, TENANTS PAY ALL UTILITIES! LOW PROPERTY TAX, LOW MAINTENANCE INVESTMENT PROPERTY IN PRIME LOCATION! (id:53015)
Century 21 First Canadian Corp.
329 Wyldwood Lane
Grand Bend, Ontario
Price Reduced, Great Value, Act Now!! This luxury home in Grand Cove Estates is located on a beautifully landscaped and very private lot that backs onto a mature forest with no rear neighbors! Tastefully finished with designer flair in a calming neutral palate, this open concept home boasts a large kitchen with stainless appliances, new vinyl flooring throughout and a lovely fireplace. Layout delivers great separation of space with 2 spacious bedrooms and 2 full bathrooms. You'll love the large covered front porch to enjoy sunset from and the private rear deck and stunning flagstone patio for enjoying your morning coffee. Grand Cove Estates residents enjoy a great sense of community. Pride of ownership is obvious in the way owners maintain their properties. Beautiful grounds and extensive well maintained amenities all contribute to making this a special place to live. Great Price, Act Now, This Won't Last!! (id:53015)
3 Points Realty Inc.
Contact me
Resources
About me
Nicole Bartlett, Sales Representative, Coldwell Banker Star Real Estate, Brokerage
© 2023 Nicole Bartlett- All rights reserved | Made with ❤️ by Jet Branding
