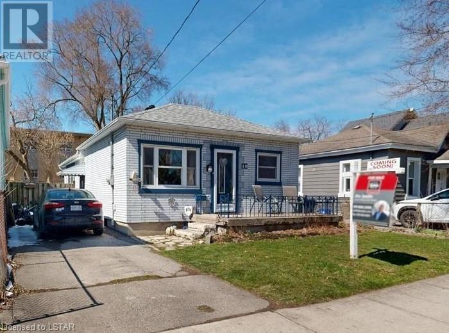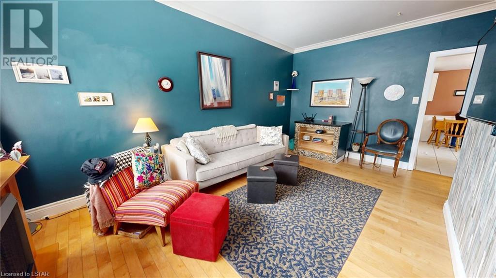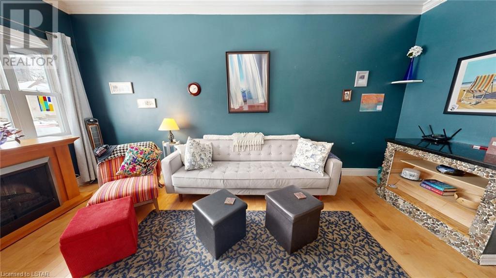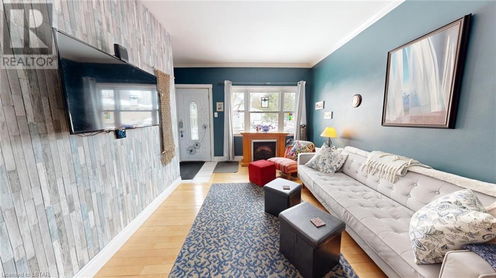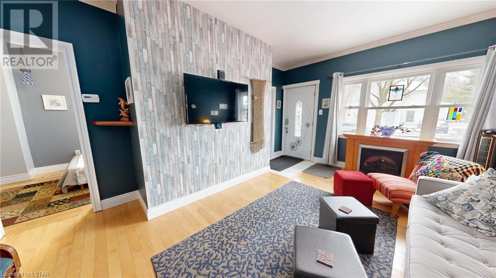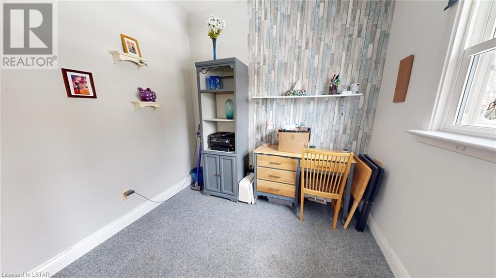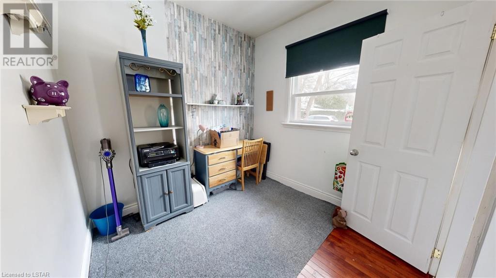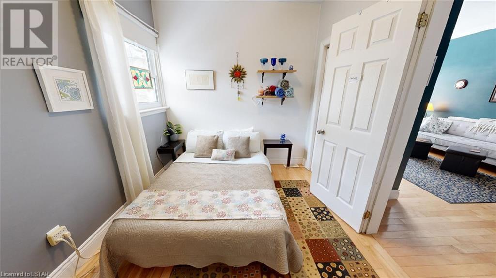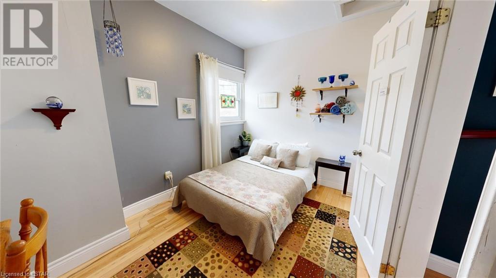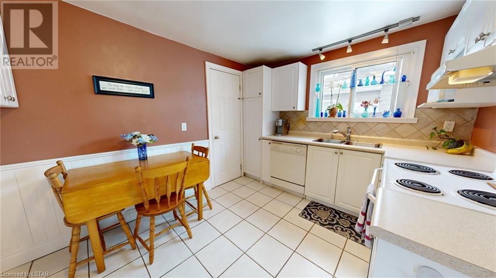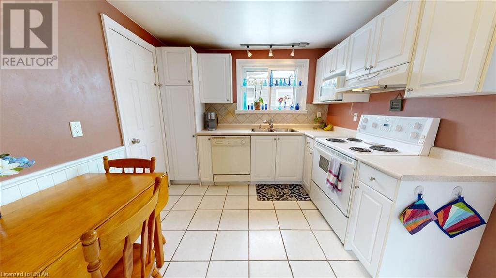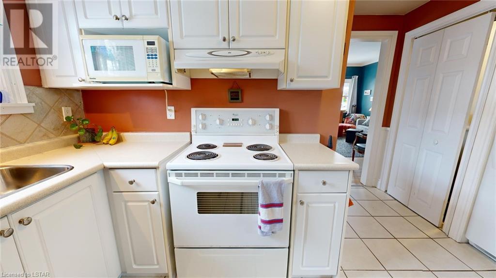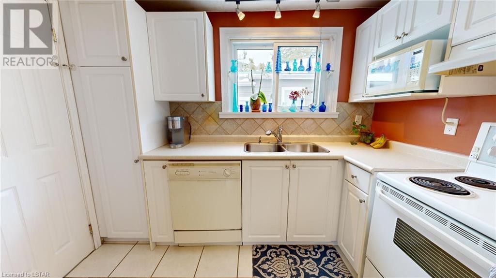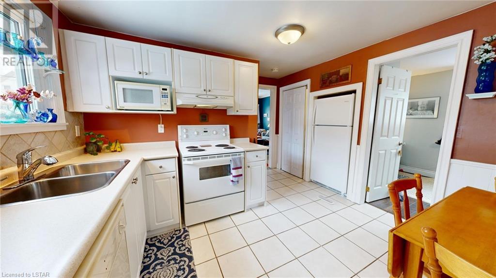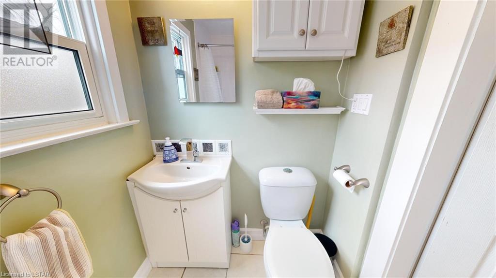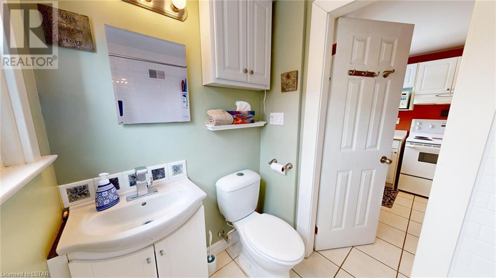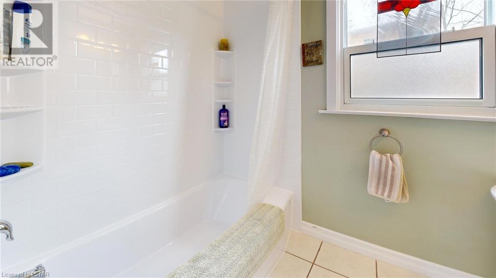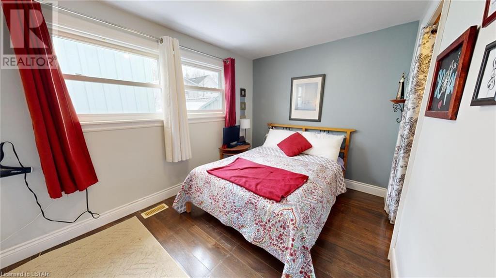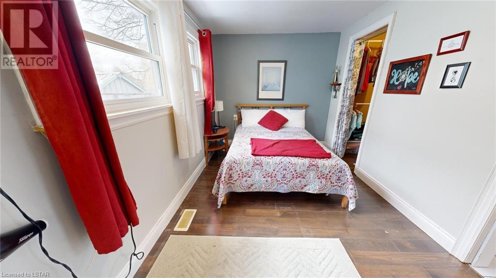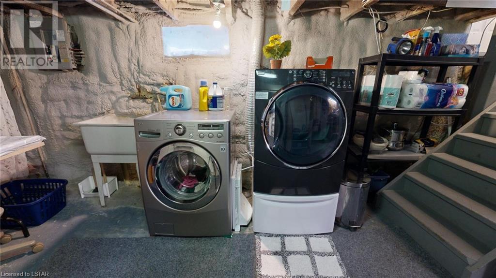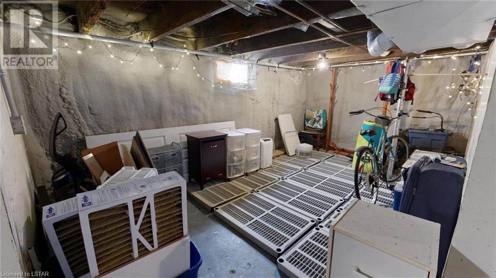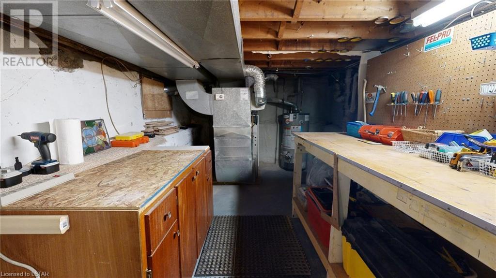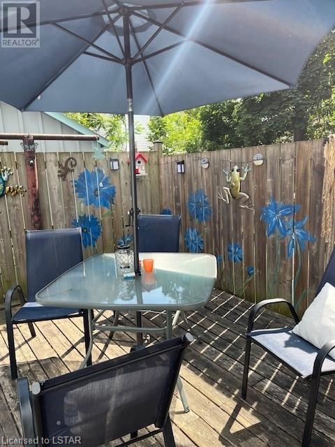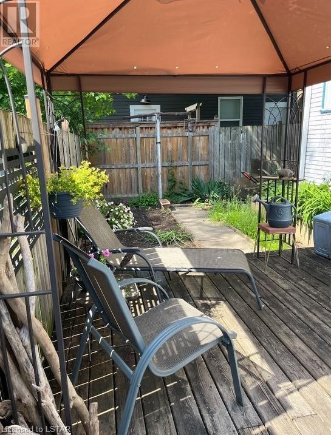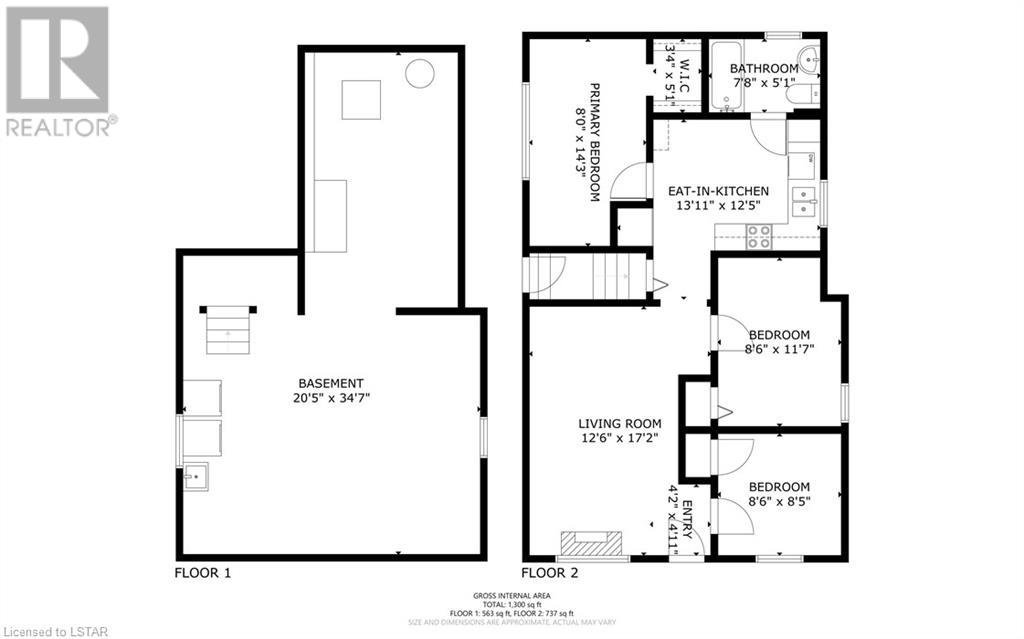10 Argyle Street, London, Ontario N6H 1Y3 (26790657)
10 Argyle Street London, Ontario N6H 1Y3
$449,900
Situated in the Heart of Beautiful Blackfriars is this 3 bedroom , 1 bath home that is sure to please. Boasting an updated bath(2023), Eat in kitchen, and tastefully decorated throughout. There is nothing to do here but move in. Side access takes you to your private courtyard deck with gardens for your green thumb! Many updates over the years have made this home the perfect space for first time buyers or those looking to downsize. Shop and Compare the price!! It's an excellent opportunity to live minutes to Blackfriars Bridge, London's Downtown and Entertainment District , Bike Paths and so much more!! Don't delay!! Come See today!! (id:53015)
Open House
This property has open houses!
2:00 am
Ends at:4:00 pm
Property Details
| MLS® Number | 40576309 |
| Property Type | Single Family |
| Amenities Near By | Hospital, Park, Place Of Worship, Playground, Public Transit, Schools, Shopping |
| Community Features | School Bus |
| Equipment Type | Water Heater |
| Features | Conservation/green Belt, Paved Driveway |
| Parking Space Total | 2 |
| Rental Equipment Type | Water Heater |
| Structure | Shed, Porch |
Building
| Bathroom Total | 1 |
| Bedrooms Above Ground | 3 |
| Bedrooms Total | 3 |
| Appliances | Dishwasher, Dryer, Microwave, Refrigerator, Stove, Washer |
| Architectural Style | Bungalow |
| Basement Development | Unfinished |
| Basement Type | Full (unfinished) |
| Constructed Date | 1928 |
| Construction Style Attachment | Detached |
| Cooling Type | Central Air Conditioning |
| Exterior Finish | Brick Veneer |
| Fireplace Fuel | Electric |
| Fireplace Present | Yes |
| Fireplace Total | 1 |
| Fireplace Type | Other - See Remarks |
| Heating Fuel | Natural Gas |
| Heating Type | Forced Air |
| Stories Total | 1 |
| Size Interior | 825 |
| Type | House |
| Utility Water | Municipal Water |
Land
| Access Type | Road Access |
| Acreage | No |
| Land Amenities | Hospital, Park, Place Of Worship, Playground, Public Transit, Schools, Shopping |
| Landscape Features | Landscaped |
| Sewer | Municipal Sewage System |
| Size Depth | 66 Ft |
| Size Frontage | 40 Ft |
| Size Total Text | Under 1/2 Acre |
| Zoning Description | R2-2 |
Rooms
| Level | Type | Length | Width | Dimensions |
|---|---|---|---|---|
| Main Level | 4pc Bathroom | Measurements not available | ||
| Main Level | Primary Bedroom | 14'0'' x 8'3'' | ||
| Main Level | Bedroom | 11'3'' x 8'1'' | ||
| Main Level | Bedroom | 8'2'' x 8'2'' | ||
| Main Level | Kitchen | 11'2'' x 9'4'' | ||
| Main Level | Living Room | 17'0'' x 10'2'' |
Utilities
| Cable | Available |
| Electricity | Available |
| Natural Gas | Available |
https://www.realtor.ca/real-estate/26790657/10-argyle-street-london
Interested?
Contact us for more information

James Hudson Smith
Salesperson
www.suttongroupselect.com/jimsmith.htm

250 Wharncliffe Road North
London, Ontario N6H 2B8
Contact me
Resources
About me
Nicole Bartlett, Sales Representative, Coldwell Banker Star Real Estate, Brokerage
© 2023 Nicole Bartlett- All rights reserved | Made with ❤️ by Jet Branding
