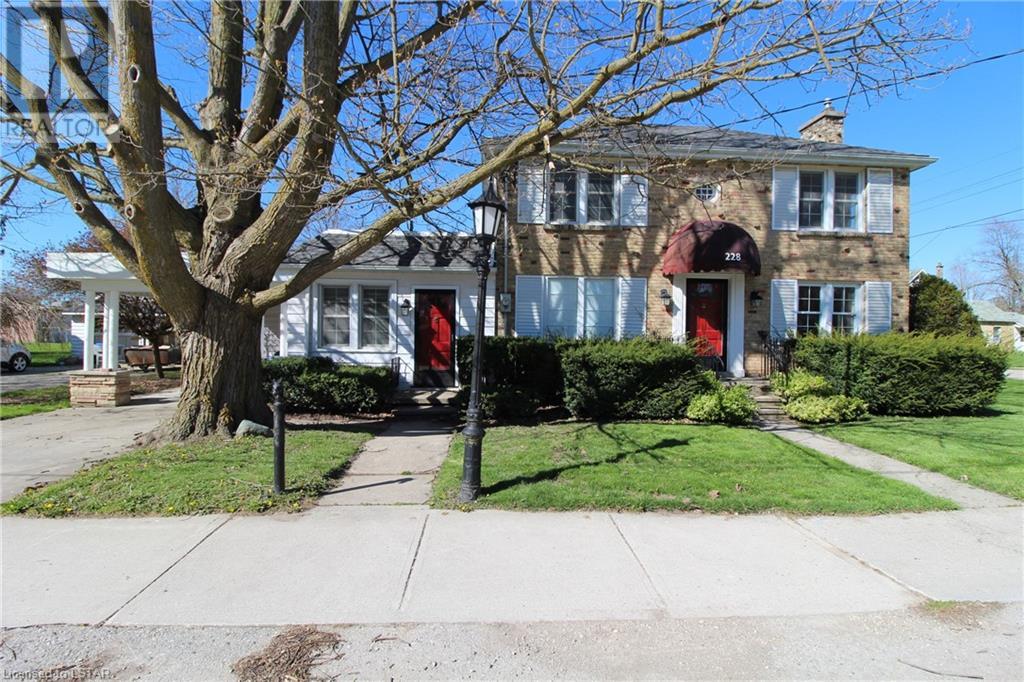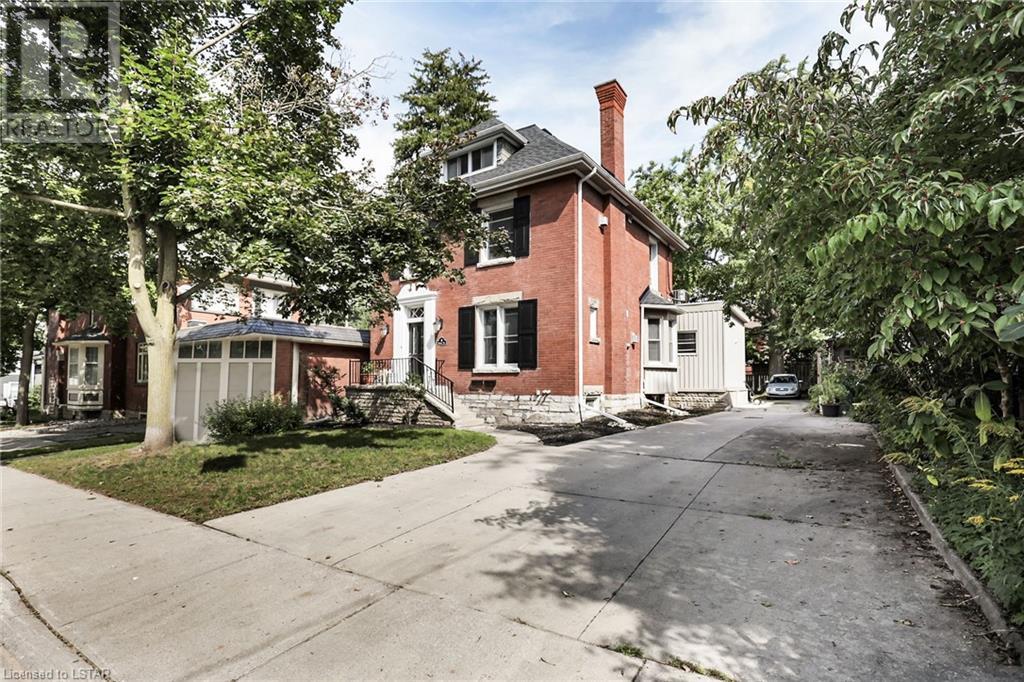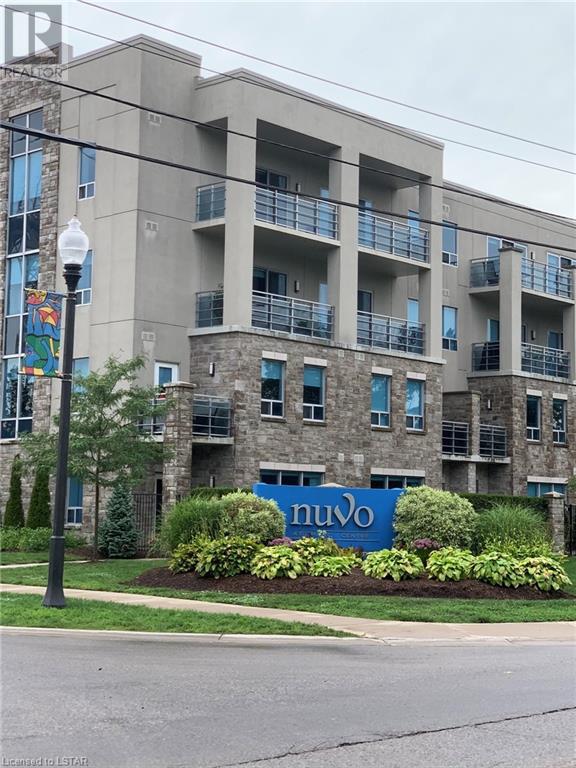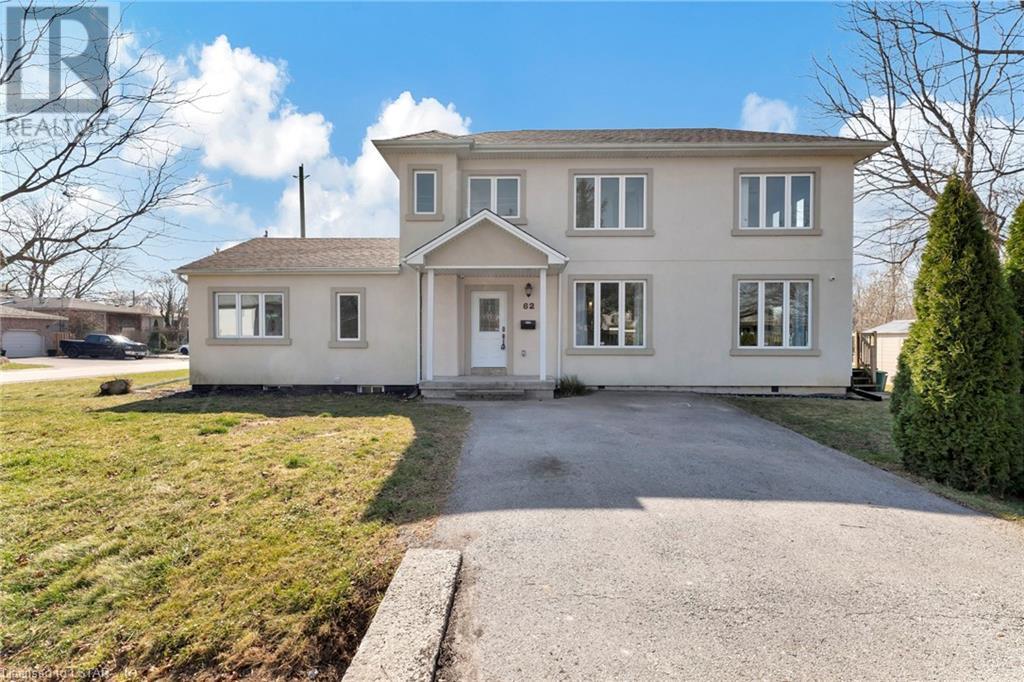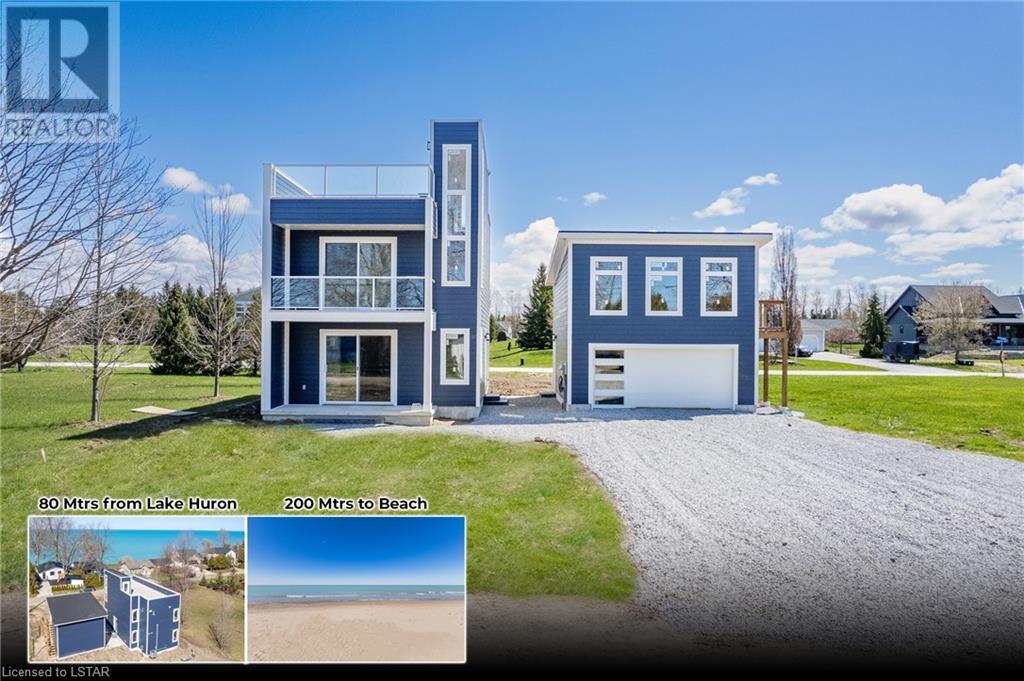Listings
64 Basil Crescent
Ilderton, Ontario
Welcome to The Hazel, a splendid 2,390 sq/ft residence offering a perfect blend of comfort and functionality. The main floor welcomes you with a spacious great room featuring large windows that frame picturesque views of the backyard. The well-designed kitchen layout, complete with a walk-in pantry and cafe, ensures a delightful culinary experience. Additionally, the main floor presents a versatile flex room, catering to various needs such as a den, library, or a quiet space tailored to your lifestyle. Upstairs, the home accommodates the whole family with four generously sized bedrooms. Clear Skies, the community that is a haven of single-family homes, situated just minutes north of London. This family-oriented community seamlessly combines the charm of suburban living with the convenience of proximity to major city amenities. Clear Skies offers an array of reasons to make it your home. A mere 10-minute drive connects you to all major amenities in North London, ensuring that convenience is always within reach. Nature enthusiasts will appreciate the proximity to walking trails, providing a perfect escape into the outdoors. Moreover, Clear Skies boasts over 20% less property taxes than in London, making it an attractive choice for financially savvy homeowners. (id:53015)
Thrive Realty Group Inc.
228 Hastings Street
Parkhill, Ontario
PUBLIC OPEN HOUSE MAY 5, 2024 from 1pm-3pm! Welcome to 228 Hastings Street in the quaint town of Parkhill! This two-story yellow brick home with carport and single garage offers great curb appeal. Offering 1,864 square feet of living space above grade with three bedrooms and three full bathrooms. The 24'x17' addition allows for a spacious main floor family room with cathedral ceilings. Entrance foyer with three piece bathroom leads into kitchen and dining room. Living room offers gas fireplace with lots of windows for natural light. Second floor offers the three bedrooms with a full four piece bathroom. Partially finished lower level allows for a games room, bonus room, three piece bathroom, utility and laundry room. Backyard offers a 15'x30' pool, hot tub, pool house with two dressing rooms, pump room and a dry sauna. Sliding doors to single attached garage for more outside enjoyment space. All fenced in for privacy as you enjoy the backyard. The home is in need of some cosmetic updates as most of the home is original to when it was built. Calling all first time home buyers, renovators, investors to come take a look and see if this is the home for you! Parkhill is a great town and offers amenities for all ages and all walks of life. Ideally located only 30 minutes to London and 15 minutes to Grand Bend and the sandy shores of Lake Huron. Offers being held till May 9th and can be purchased individually or along with MLS #40574602. (id:53015)
RE/MAX Bluewater Realty Inc.
18 Belgrave Avenue
London, Ontario
Welcome to this wonderful opportunity to own a classic all-brick LEGAL & LICENSED DUPLEX in one of London's most sought-after neighbourhoods. This beautifully maintained property offers an ideal combination of character, convenience, and income potential. Key features: All-Brick Construction: Timeless and durable, this duplex exudes classic appeal. Desirable Old South: Situated in a highly sought-after neighborhood known for its tree-lined streets, historic charm, and sense of community. Income Potential: Perfect for investors looking for a turnkey opportunity grossing $4K per month. Unit 1: Open concept with 2 bed, 1.5 bath lots of natural light throughout, living room with gas fireplace. Unit 2: Updated 2 bed, 2 bath with awesome loft room. Bright and spacious with gas fireplace and separate outdoor deck overlooking mature trees. Parking for 5 cars. Well-Maintained: This duplex has been lovingly cared for and is in excellent condition. Nearby Amenities: Conveniently located near schools, parks, shops, restaurants, and public transit. Easy Commute: Quick access to major routes makes commuting a breeze. The character and location of this property make it an excellent investment in London's real estate market. Don't miss out on this chance to own a piece of Old South's history and become a part of this vibrant and welcoming community. Schedule your showing today and envision the possibilities this charming duplex holds! (id:53015)
Century 21 First Canadian Corp.
3 Basil Crescent
Ilderton, Ontario
Embark on an exciting journey to your dream home in Clear Skies, an idyllic family haven just minutes North of London in Ilderton. Sifton Homes introduces the captivating Black Alder Traditional, a 2,138 sq. ft. masterpiece tailored for contemporary living available with a quick closing. The main floor effortlessly connects the great room, kitchen, and dining area, boasting a chic kitchen with a walk-in pantry for seamless functionality. Upstairs, discover three bedrooms, a luxurious primary ensuite, and revel in the convenience of an upper-level laundry closet and a spacious open loft area. Clear Skies seamlessly blends suburban tranquility with immediate access to city amenities, creating the ultimate canvas for a dynamic family lifestyle. This haven isn't just a house; it's a gateway to a lifestyle that artfully blends quality living with modern convenience. Seize the opportunity – reach out now to make the Black Alder Traditional your new home and embark on a thrilling journey where contemporary elegance harmonizes with the warmth of family living. (id:53015)
Thrive Realty Group Inc.
59 Basil Crescent
Ilderton, Ontario
Discover the charm of Clear Skies living with The Chestnut, built by Sifton. This delightful two-bedroom, 2 bath haven is nestled in the heart of Ilderton. This cozy residence, spanning 1759 square feet, offers a warm and inviting interior design that beckons you to call it home. The private primary retreat, strategically positioned at the back of the house, boasts an ensuite bathroom and a spacious walk-in closet, ensuring a tranquil escape. Delight in the versatility of a den, overlooking the front of the home, with the option to elevate the space with a tray ceiling. The Chestnut's open concept kitchen and cafe create the perfect backdrop for culinary adventures, offering a seamless view of the backyard. This express home is awaiting you to custom pick your finishes and can be completed as quickly as 120 days. Clear Skies, just minutes north of London, presents a family-friendly community with single-family homes on 36' to 50' lots. This idyllic blend of suburban tranquility and quick access to big city amenities makes Clear Skies the ideal setting for your next chapter. Don't miss the opportunity to embrace the warmth and versatility of The Chestnut. Contact us now to experience the seamless fusion of comfort and style in a home that captivates from the moment you step inside. (id:53015)
Thrive Realty Group Inc.
14 Aspen Circle
Thorndale, Ontario
Welcome to the epitome of modern living in the heart of the Rosewood development in Thorndale. Nestled within the picturesque town, the new build Sifton property presents The Dogwood—a delightful 1,912 square feet bungalow offering an idyllic lifestyle. Boasting 3 bedrooms and 2 bathrooms, this charming residence is tailor-made for both families and empty nesters seeking comfort and style. The spacious kitchen, cafe, and great room provide an inviting ambiance for entertaining friends and family, creating lasting memories in a warm and welcoming environment. Rosewood Community, located just 10 minutes northeast of London at the crossroads of Nissouri Road and Thorndale Road, offers a serene haven for residents. Embrace the tranquility of open spaces and expansive lots, providing an ideal setting for young and growing families. Enjoy the convenience of proximity to schools, shopping, and recreational facilities, ensuring a well-rounded and community-oriented lifestyle. With the Dogwood, revel in the perfect blend of functionality and elegance, while a double-car garage adds practicality and storage options to complement your modern living experience. Welcome home to Rosewood—where contemporary design meets the charm of small-town living. (id:53015)
Thrive Realty Group Inc.
1080 Upperpoint Avenue Unit# 9
London, Ontario
Introducing The Redwood—a 1,571 sq. ft. Sifton condominium designed with versatility and modern living in mind. This home features an array of wonderful options, allowing you to personalize your space to suit your lifestyle. At the front of the home, choose between a formal dining room or create a private den for a home office, offering flexibility to cater to your unique needs. The kitchen is a focal point, equipped with a walk-in pantry and seamlessly connecting to an inviting eat-in cafe, leading into the great room adorned with a tray ceiling, gas fireplace, and access to the rear deck. The bedrooms are strategically tucked away for privacy, with the primary retreat boasting a tray ceiling, large walk-in closet, and a fabulous ensuite. Express your style by choosing finishes, and with a minimum 120-day turnaround, you can soon enjoy a home that truly reflects your vision. Nestled in the highly desirable west London, Whispering Pine provides maintenance-free, one-floor living within a brand-new, dynamic lifestyle community. Immerse yourself in the natural beauty of surrounding trails and forest views, while also benefiting from convenient access to nearby entertainment, boutiques, recreation facilities, personal services, and medical health providers. These condominiums not only prioritize energy efficiency but also offer the peace of mind that comes with Sifton-built homes you can trust. Enjoy the best of modern living with access to the West 5 community just up Riverbend. (id:53015)
Thrive Realty Group Inc.
1080 Upperpoint Avenue Unit# 15
London, Ontario
Welcome to the epitome of contemporary condominium living with The Whispering Pine—a meticulously crafted 1,470 sq. ft. residence by Sifton. This two-bedroom condo invites you into a world of open-concept elegance, starting with a warm welcome from the large front porch. Inside, discover a thoughtfully designed layout featuring two spacious bedrooms, two full baths, main-floor laundry, and a seamlessly integrated dining, kitchen, and great room living area. A cozy gas fireplace takes center stage, creating a focal point for relaxation, complemented by windows on either side offering picturesque views of the backyard. The primary retreat, crowned with a raised tray ceiling, hosts an ensuite and an oversized walk-in closet, ensuring a luxurious and tranquil escape. Nestled in the highly sought-after west London, Whispering Pine embodies maintenance-free, one-floor living within a brand-new, vibrant lifestyle community. Residents will delight in the natural trails and forest views that surround, providing a harmonious blend of serenity and convenience. Explore nearby entertainment, boutiques, recreation facilities, personal services, and medical health providers—all within easy reach. Additionally, Whispering Pine ensures energy efficiency and eco-friendly living. With access to the West 5 community just up Riverbend Road, Sifton has once again delivered homes you can trust. Elevate your lifestyle with The Whispering Pine. (id:53015)
Thrive Realty Group Inc.
117 Aspen Circle
Thorndale, Ontario
Discover the allure of contemporary living in the Thorndale Rosewood development with this new Sifton property—The Chestnut. Boasting 1,759 square feet, 2 bedrooms, and 2 bathrooms, this cozy home is designed for those seeking a perfect blend of comfort and sophistication. Nestled in the heart of Rosewood, a budding single-family neighborhood in Thorndale, Ontario, residents can relish the charm of small-town living amidst open spaces, fresh air, and spacious lots—ideal for young and growing families or empty nesters. With a commitment to a peaceful and community-oriented lifestyle, Rosewood stands as an inviting haven for those who value tranquility and connection. Why Choose Rosewood? Conveniently located just 10 minutes northeast of London at the crossroads of Nissouri Road and Thorndale Road, Rosewood offers proximity to schools, shopping, and recreation, ensuring a well-rounded and convenient living experience. The Chestnut, a thoughtfully designed two-bedroom home, exudes warmth and sophistication. The private primary retreat, complete with an ensuite bathroom and spacious walk-in closet, is positioned at the back of the home for maximum privacy. The open concept kitchen and cafe provide a perfect backdrop for culinary delights, with a view of the backyard that enhances the overall sense of space and serenity. Elevate your lifestyle with The Chestnut in Rosewood—where modern design meets the tranquility of a close-knit community. (id:53015)
Thrive Realty Group Inc.
340 Sugarcreek Trail Unit# 503
London, Ontario
Indulge in the epitome of sophisticated living at Nuvo with this exquisite two-bedroom, two-bathroom unit in Central/West London. An exclusive offering, this residence goes beyond the ordinary, providing a secure and lavish haven. The unit encompasses a host of premium amenities, including a storage locker, secured underground parking (1 space) located right at the door, and an array of luxury features. Revel in the elegance of hardwood flooring, an in-suite washer and dryer, and a well-equipped kitchen with all appliances, including a wine fridge. Cozy up by the electric fireplace, or unwind on the 80 sq/ft covered porch/patio adorned with outdoor lighting, creating an ideal space for relaxation. The unit boasts additional highlights such as tray ceiling lighting, a walk-in closet, and pre-wiring for TVs and speakers, ensuring a modern and convenient lifestyle. Notably, the unit has been recently painted in a light grey palette, providing a fresh and contemporary ambiance. Located in the vibrant Central West London area, this residence offers more than just luxury; it provides convenience and accessibility. Immerse yourself in the proximity to shopping venues and exquisite restaurants, enhancing your overall living experience. Don't miss out on the opportunity to make this meticulously crafted unit your home—a testament to refined living at Nuvo. (id:53015)
Thrive Realty Group Inc.
62 Melody Trail
St. Catharines, Ontario
Welcome to 62 Melody Trail, a charming two-story detached home located in the picturesque St. Catharines, Ontario. This lovely residence offers a perfect blend of comfort, style, and convenience. As you step inside, you are greeted by a spacious and inviting living area, ideal for relaxing or entertaining guests. The main floor features a modern kitchen equipped with sleek appliances and ample cabinet space, making meal preparation a breeze. Adjacent to the kitchen is a dining area, perfect for enjoying delicious meals with family and friends. The main floor primary bedroom retreat boasts a private ensuite bathroom for added convenience, while the remaining bedrooms share access to a well-appointed full bathroom. Upstairs, you will find 2 cozy bedrooms, providing plenty of space for rest and relaxation. Situated in close proximity to Lake Ontario, this home offers easy access to outdoor activities and stunning waterfront views. Whether you enjoy leisurely strolls along the shoreline or engaging in water sports, this location has something for everyone. Furnace/ AC/ HWT replaced within 3 years. Sump pump 2023 with 2nd battery backup. Don't miss the opportunity to make this wonderful property your new home. Schedule a showing today and experience the beauty and comfort of 62 Melody Trail in St. Catharines, Ontario. (id:53015)
Century 21 First Canadian Corp.
71864 Sunview Ave Avenue
Dashwood, Ontario
NEXT LEVEL MODERN CONTEMPORARY STUNNER W/ LAKEVIEW ROOFTOP LIVING W/ OUTDOOR KITCHEN | WATER & SUNSET VIEWS AS GOOD AS LAKEFONT | 80 MTRS FROM LAKE HURON SHORELINE | 200 MTRS TO SANDY BEACH | 3 BED ULTRA-MODERN HOME + IN-LAW SUITE POTENTAIL (FOR INCOME) ABOVE DETACHED GARAGE | WOW X 10 JUST 5 MIN TO GRAND BEND AMENITIES! This is a show-stopping deal in superb Grand Bend area lakeside subdivision! FROM THE TOP DOWN: The incredible rooftop terrace provides epic views of Lake Huron Sunsets from a perfect angle, providing nearly 800 sq ft of outdoor rooftop living space w/ a kitchenette & electrical service for a spa kit + it's engineered to hold the weight of a 12 person hot tub! Heading back down to the 2nd story via the 4 season enclosed stairwell & the breathtaking custom open back stairs, you'll find a spacious lakeview family room w/ balcony + 2 bedrooms & a 4 pc bath finished to the nines w/ a tiled drop-in tub & premium fixtures. Then, via more open back stairs to the main level, you'll find a an open-concept living/kitchen area w/ a chef's style kitchen loaded w/ premium JennAir cabinet ready appliances & a top of the line gas stove & range hood. This floor also provides a quintessential main level master w/ walk-in closet, a stellar full bath w/ a tile & glass shower & again, premium fixtures, laundry service, & it all sits overtop of in-floor radiant hot water gas fueled heat supplemented by a forced air gas furnace that also runs the central A/C. The 2023 construction on the heated slab provides an extremely efficient home. Fans of sustainable options in new construction & a lower carbon footprint will LOVE this unique offering overlooking the lake. And don't worry about space as the detached 2 car garage has you covered, especially w/ the 2nd level guest suite/workshop w/ separate entrance (unfinished, new owner left w/ lots of options). Garage is serviced w/ water to accommodate a 2nd dwelling in loft. Built in '23 & barely touched, this home is like NEW! (id:53015)
Royal LePage Triland Realty
Contact me
Resources
About me
Nicole Bartlett, Sales Representative, Coldwell Banker Star Real Estate, Brokerage
© 2023 Nicole Bartlett- All rights reserved | Made with ❤️ by Jet Branding

