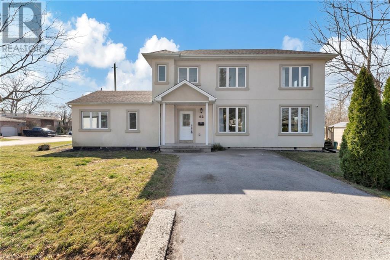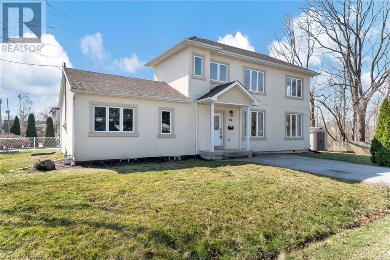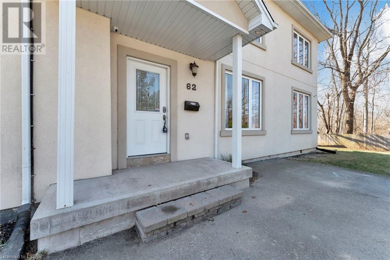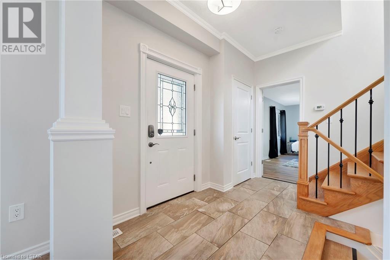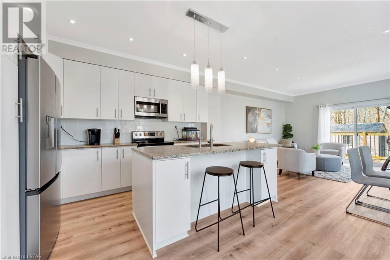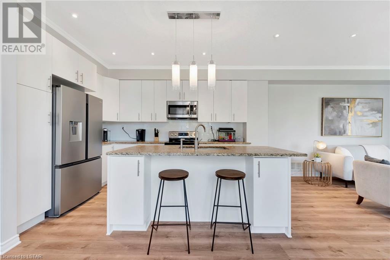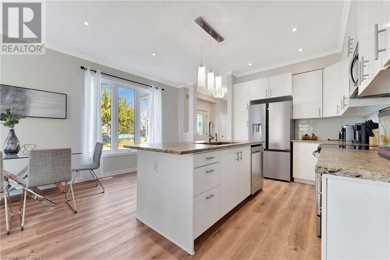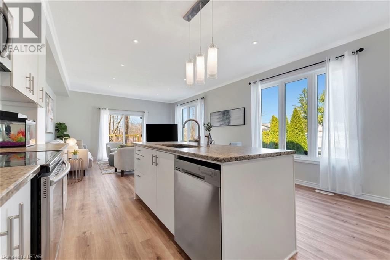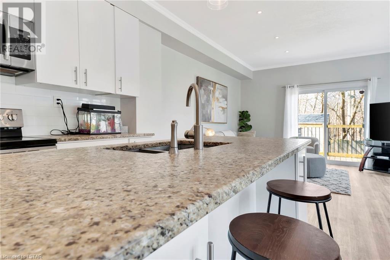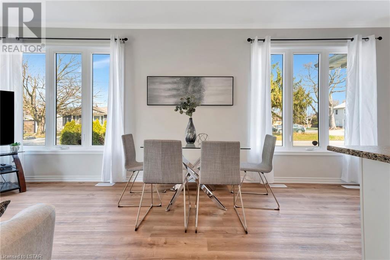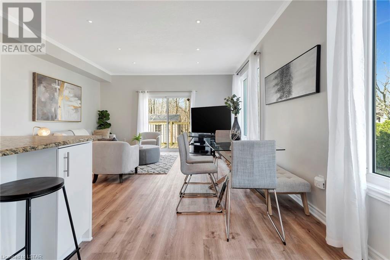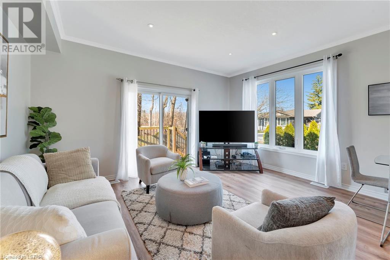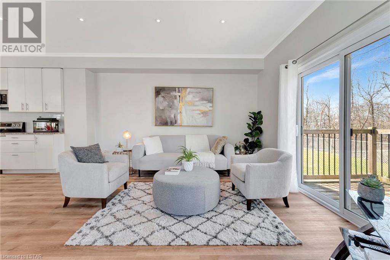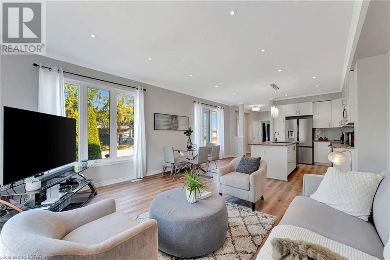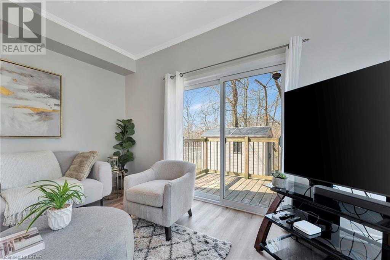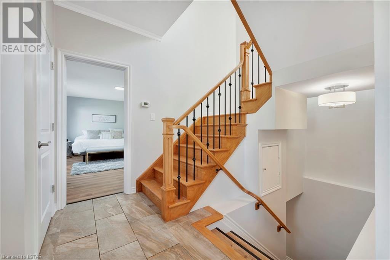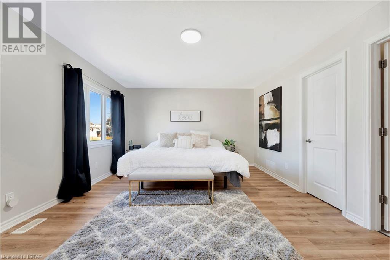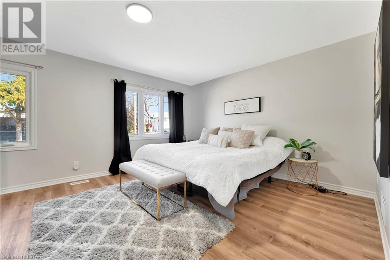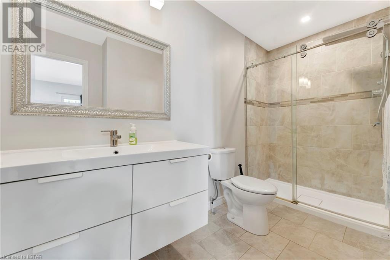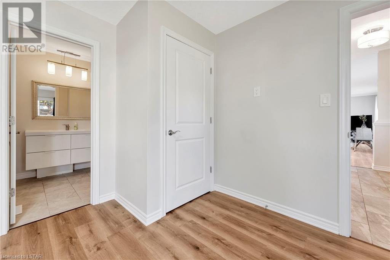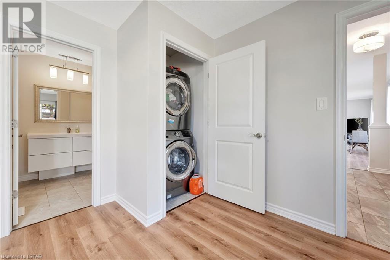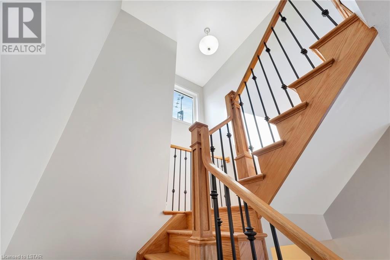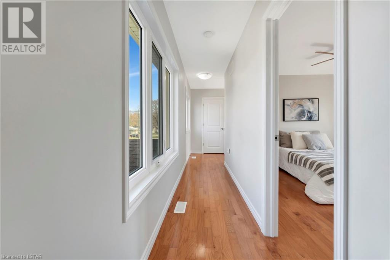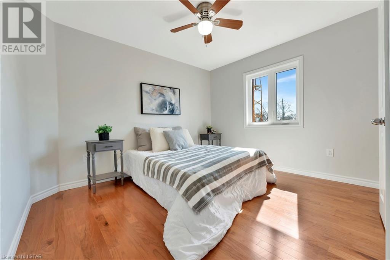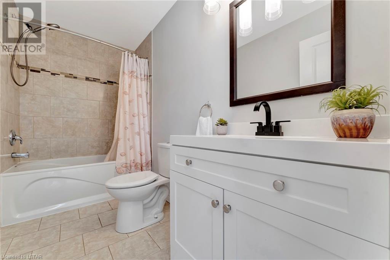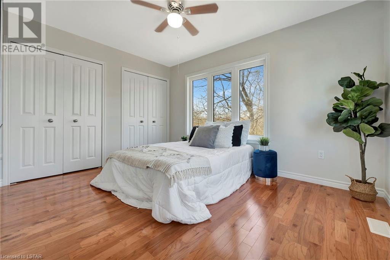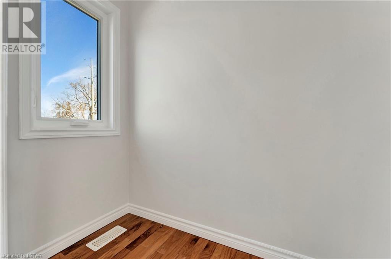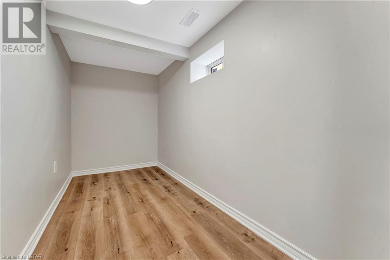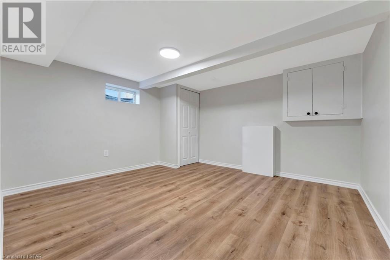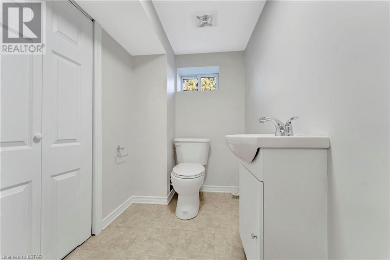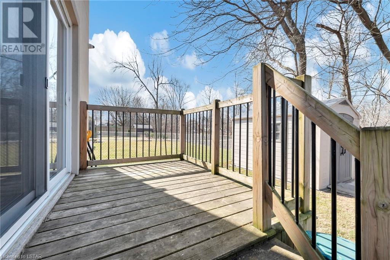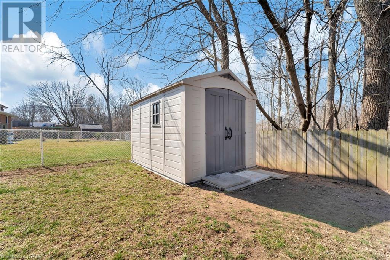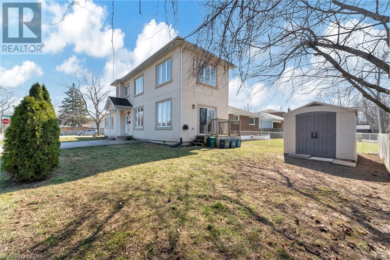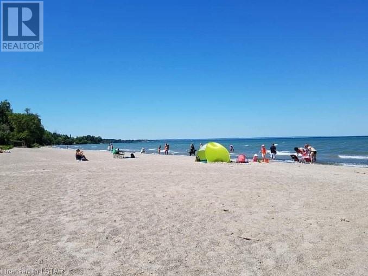62 Melody Trail, St. Catharines, Ontario L2M 1C5 (26790898)
62 Melody Trail St. Catharines, Ontario L2M 1C5
$674,989
Welcome to 62 Melody Trail, a charming two-story detached home located in the picturesque St. Catharines, Ontario. This lovely residence offers a perfect blend of comfort, style, and convenience. As you step inside, you are greeted by a spacious and inviting living area, ideal for relaxing or entertaining guests. The main floor features a modern kitchen equipped with sleek appliances and ample cabinet space, making meal preparation a breeze. Adjacent to the kitchen is a dining area, perfect for enjoying delicious meals with family and friends. The main floor primary bedroom retreat boasts a private ensuite bathroom for added convenience, while the remaining bedrooms share access to a well-appointed full bathroom. Upstairs, you will find 2 cozy bedrooms, providing plenty of space for rest and relaxation. Situated in close proximity to Lake Ontario, this home offers easy access to outdoor activities and stunning waterfront views. Whether you enjoy leisurely strolls along the shoreline or engaging in water sports, this location has something for everyone. Furnace/ AC/ HWT replaced within 3 years. Sump pump 2023 with 2nd battery backup. Don't miss the opportunity to make this wonderful property your new home. Schedule a showing today and experience the beauty and comfort of 62 Melody Trail in St. Catharines, Ontario. (id:53015)
Property Details
| MLS® Number | 40576762 |
| Property Type | Single Family |
| Amenities Near By | Park, Public Transit, Schools |
| Parking Space Total | 2 |
Building
| Bathroom Total | 3 |
| Bedrooms Above Ground | 3 |
| Bedrooms Below Ground | 1 |
| Bedrooms Total | 4 |
| Appliances | Dishwasher, Dryer, Refrigerator, Stove, Washer, Window Coverings |
| Architectural Style | 2 Level |
| Basement Development | Finished |
| Basement Type | Full (finished) |
| Construction Style Attachment | Detached |
| Cooling Type | Central Air Conditioning |
| Exterior Finish | Stucco |
| Foundation Type | Poured Concrete |
| Half Bath Total | 1 |
| Heating Fuel | Natural Gas |
| Heating Type | Forced Air |
| Stories Total | 2 |
| Size Interior | 1827 |
| Type | House |
| Utility Water | Municipal Water |
Land
| Access Type | Highway Nearby |
| Acreage | No |
| Land Amenities | Park, Public Transit, Schools |
| Sewer | Municipal Sewage System |
| Size Depth | 30 Ft |
| Size Frontage | 90 Ft |
| Size Total Text | Under 1/2 Acre |
| Zoning Description | Residential |
Rooms
| Level | Type | Length | Width | Dimensions |
|---|---|---|---|---|
| Second Level | 4pc Bathroom | Measurements not available | ||
| Second Level | Bedroom | 9'3'' x 12'10'' | ||
| Second Level | Bedroom | 12'2'' x 11'6'' | ||
| Basement | Storage | 11'4'' x 5'7'' | ||
| Basement | 2pc Bathroom | Measurements not available | ||
| Basement | Bedroom | 11'4'' x 12'5'' | ||
| Main Level | Full Bathroom | Measurements not available | ||
| Main Level | Primary Bedroom | 17'1'' x 13'0'' | ||
| Main Level | Dinette | 10'4'' x 7'2'' | ||
| Main Level | Living Room | 14'11'' x 15'3'' | ||
| Main Level | Kitchen | 12'4'' x 8'1'' | ||
| Main Level | Foyer | 10'11'' x 6'10'' |
https://www.realtor.ca/real-estate/26790898/62-melody-trail-st-catharines
Interested?
Contact us for more information
Melissa Anne Dearden-Puklicz
Broker
(519) 673-6789
420 York Street
London, Ontario N6B 1R1
(519) 673-3390
(519) 673-6789
firstcanadian.c21.ca/
facebook.com/C21First
instagram.com/c21first
Contact me
Resources
About me
Nicole Bartlett, Sales Representative, Coldwell Banker Star Real Estate, Brokerage
© 2023 Nicole Bartlett- All rights reserved | Made with ❤️ by Jet Branding
