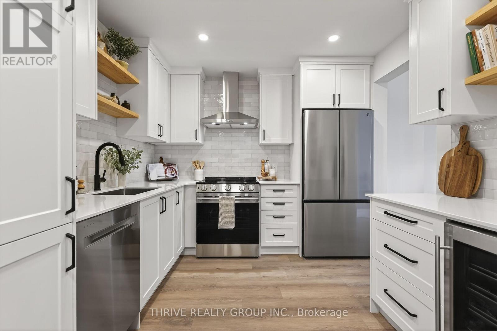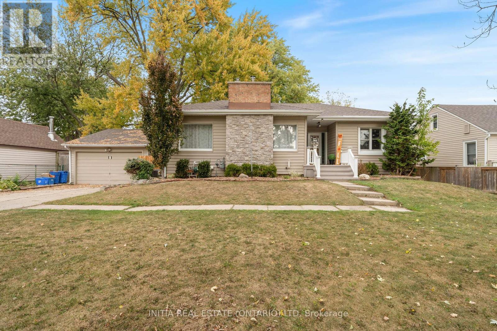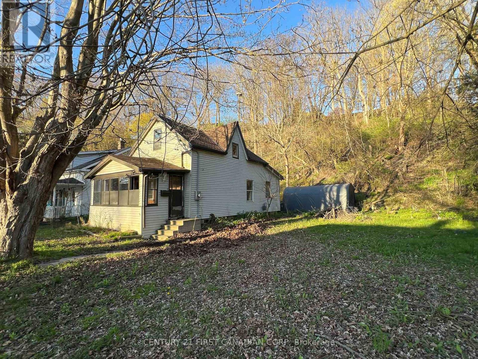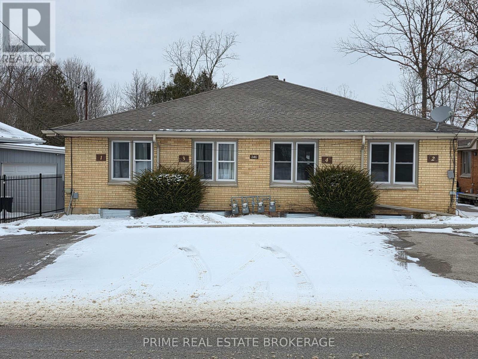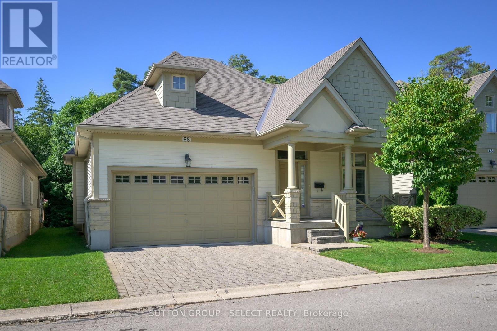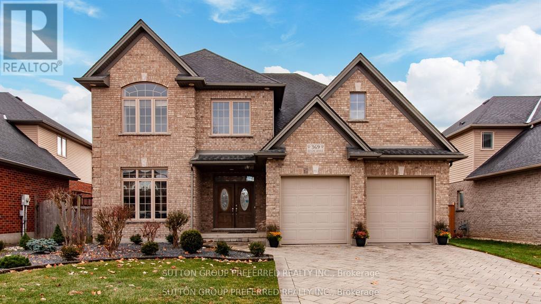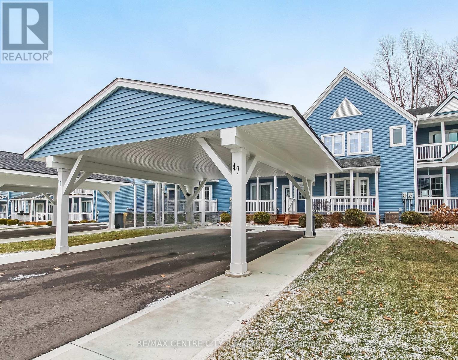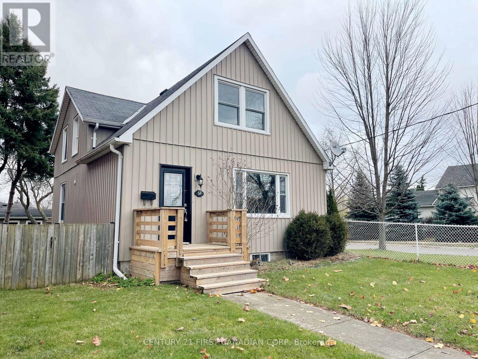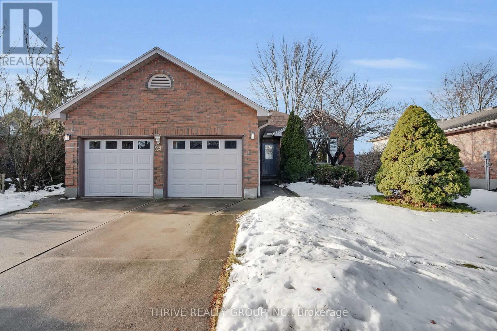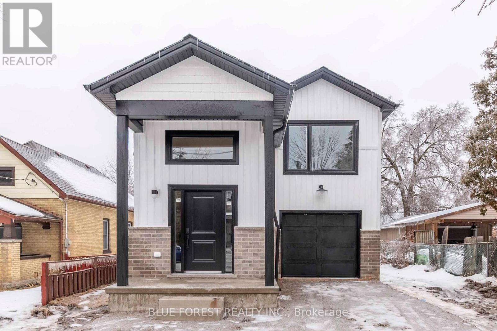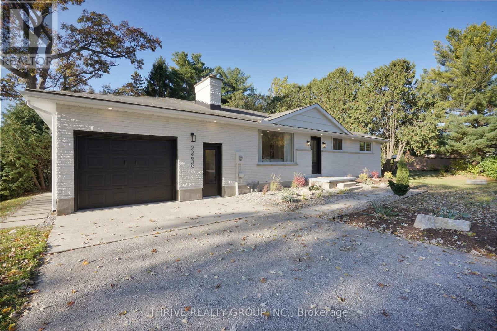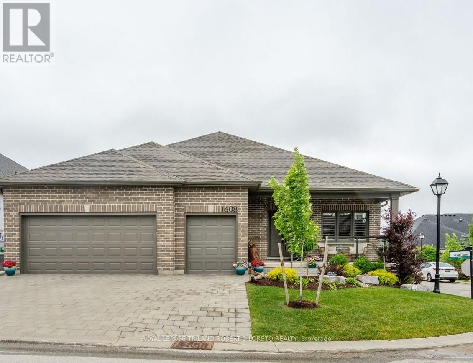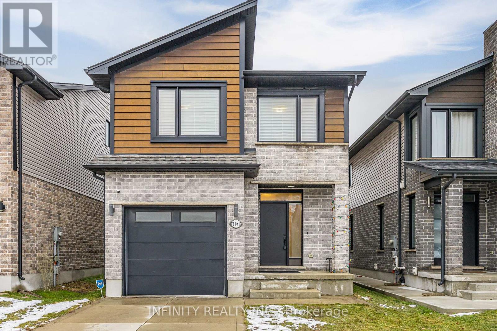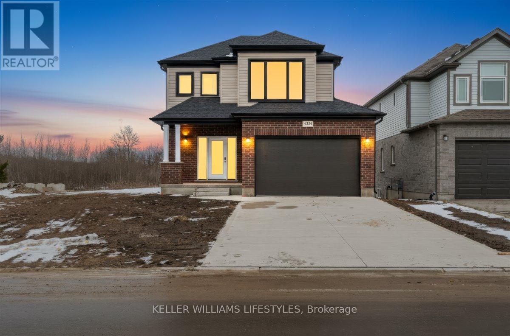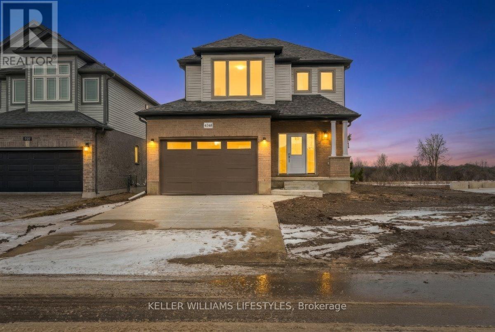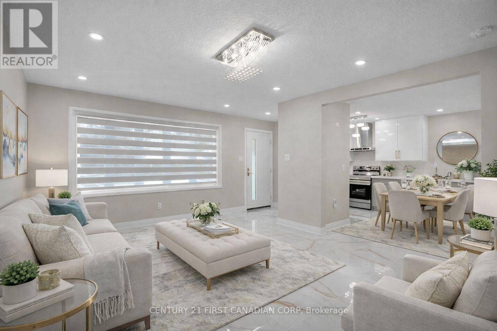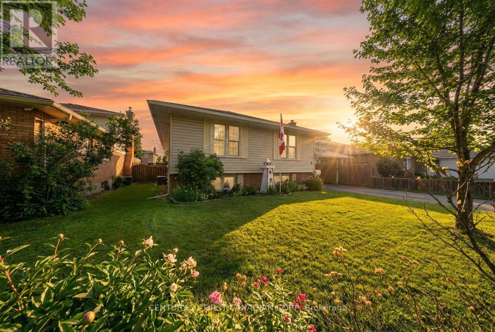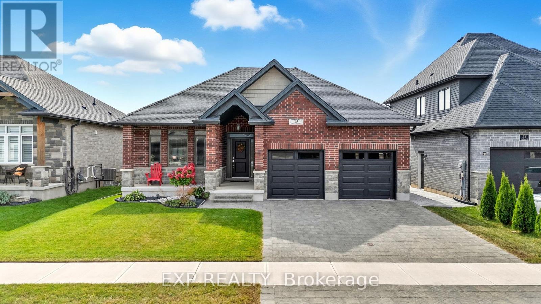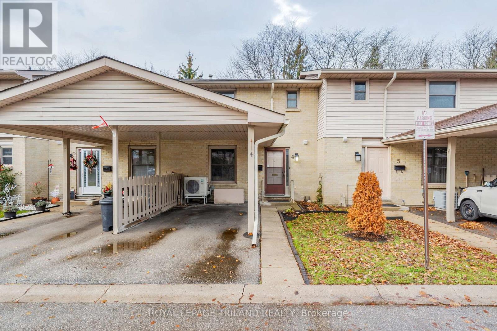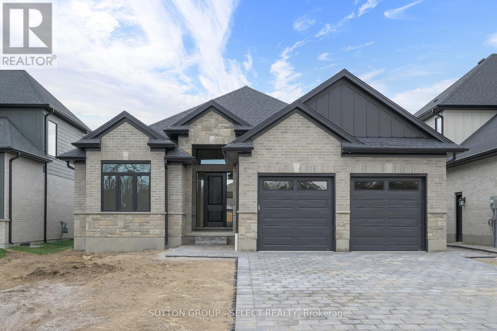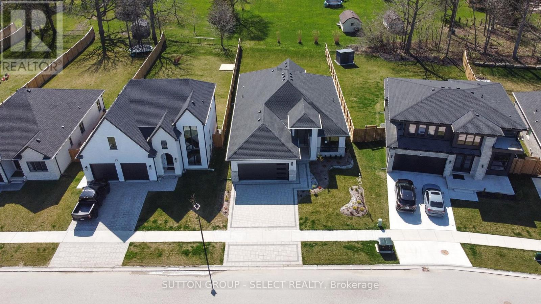Listings
47 - 30 Clarendon Crescent
London South, Ontario
WOW! South London's hidden gem! This fully redesigned and move-in-ready townhome delivers style, function and an unbeatable location - tucked inside the coveted enclave at 30 Clarendon Crescent and only steps to Highland Golf & Country Club, LHSC, parks, shopping, dining and all major South London amenities. Inside, enjoy a bright and open layout featuring a custom chef's kitchen with quartz countertops, stainless appliances, beverage centre and sleek cabinetry. Luxury vinyl plank flooring, modern fixtures and fresh designer finishes continue throughout. Upstairs you'll find 3 generous bedrooms including a spacious primary suite with great closet space and an updated full bath that feels hotel-level fresh. The impressive walkout lower level adds even more living space with a cozy fireplace, stylish family/rec room and a flexible bonus niche - perfect for a home office, gym, kids' zone or hobby space. Walk out to your private patio for summer BBQs, morning coffee or quiet evenings outdoors. A convenient attached garage, forced air gas furnace and central air, and a well-managed condominium community complete the package - offering turnkey comfort and peace of mind for both end-users and investors. This is the kind of home that checks all the boxes: designer-influenced renovation, walkout lower level, attached garage, private outdoor space, and prime South London location. Exceptional value and ready for immediate move-in. This is the one! (id:53015)
Thrive Realty Group Inc.
730 Talfourd Street
Sarnia, Ontario
Welcome to this beautifully updated bungalow that blends comfort, style, and functionality. Start your mornings with coffee on the charming front porch, or unwind in the evening on the back deck overlooking the spacious backyard. A detached double-car garage perfect for additional space, workshop, keeping snow off the car, you name it. Inside, you'll love the modern finishes, quartz and butcher block countertops, and brand-new fridge and stove. The main floor offers 3 generous bedrooms and a 4-piece bathroom. Downstairs, the finished rec room expands your living space, complemented by a large laundry area and a practical utility/storage room. A separate side entrance also provides easy access to the basement. This home comes with many inclusions, including bonus appliances and patio furniture. Whether you're looking for your first home, growing family, or downsizing, this home has lots to offer! HWT is a rental. (id:53015)
Initia Real Estate (Ontario) Ltd
205 Orchard Street
Central Elgin, Ontario
Rare double-lot opportunity backing onto greenspace in the heart of Port Stanley! Tucked away on a quiet dead-end street just steps from downtown, this charming 1.5-storey home offers 2 beds, 1 bath, and fully serviced with gas, hydro and water. Key updates include: new 200 amp electrical panel, new gas meter, new water meter, and owned HWT ( new in 2021); Roof was done in 2021. Low property taxes for being right in the heart of the downtown core, with steps to all amenities, and the Little Beach. Offering an incredible development opportunity being the largest fully-serviced lot on this side street, and surrounded by nature, this is the perfect property for builders, renovators, or investors seeking a prime lakeside location. Call your realtor to book your showing asap! (id:53015)
Century 21 First Canadian Corp
231 Greenwood Avenue
London South, Ontario
Purpose built four plex with 2 bedrooms in each unit with with strong valued opportunity with City of London approval to covert into an 8 plex with four 2 bedrooms on the main level and four 2 bedroom lower units. All units have been renovated from top to bottom. Presently 2 units have been converted into 2 bedroom upper and 2 bedroom lower units. The other 2 units are 2+1 bedrooms with a finished bathroom and lower levels roughed in for a 2nd bedroom and kitchen. Strong value-add opportunity with upside already approved. Conversion will increase NOI by over $30,000 annually and lift valuation by approximately $432,000. Present Gross annual Income $132,000 net $115,209.03 Potential Annual Income converting to 8 x 2 bedroom units is $163,200.00 net $146,119.03 at 6.5 cap bring valuation to $2,248,000. Over $400,000 value upside potential based on developed property income. Asking price premium includes updates to all units complete, OLT and City of London zoning approvals, permit and drawings, 8x2 development approximately 75% complete." (id:53015)
Prime Real Estate Brokerage
246 Greenwood Avenue
London South, Ontario
Purpose-built four-plex that has been comprehensively renovated with major capital systems addressed, including updated electrical and plumbing throughout, new windows, modern kitchens and bathrooms, full basement waterproofing in all four units, rebuilt walkways, and new paving-stone patios. Each unit currently offers two main-floor bedrooms and a full basement that has already been professionally roughed in for two additional bedrooms, a bathroom, and a family room. Basement completion is estimated at under $100,000 total and presents a clear value-add opportunity, with projected rental upside of approximately $740 per month per unit. Two units are currently leased at $1,800 per month plus utilities, with two vacant units providing immediate opportunity to stabilize or reposition rents. At full occupancy at current rents, annual gross income is projected at $91,200. Upon basement completion, projected net operating income increases to approximately $109,154, resulting in an estimated 6.5% cap rate. (id:53015)
Prime Real Estate Brokerage
68 - 124 North Centre Road
London North, Ontario
WOODLAND TRAILS! This exceptional former model home is a treasure and respite away from the noise and hubbub of the surrounding City. Come and sit in the glass conservatory enjoying front row nature views while decompressing; watching birds, flanked by deer and woodland creatures. Inside this 3 bed (2+1), 3 bath (2+1) home you'll note the lovely hardwood floors, floor-to-ceiling windows with window films. Dramatic 2-story vaulted ceiling in grand living room features built-in cabinetry opens to kitchen with granite counters, newer luxury appliances. LOFT! Upper loft features additional 400 sq ft that overlooks main level of 1,575 sq ft. Main floor primary bedroom tray ceiling & ensuite. Crown moulding. Finished, expansive lower level showcases bedroom, large family room, and storage area. Ideal location: near University of Western Ontario, Kings College, University Hospital, shopping, restaurants, bus routes, schools and recreation. It's all here including the special gift of backing onto protected nature. Welcome home. Images of rooms with furniture are virtually staged. (id:53015)
Sutton Group - Select Realty
369 Skyline Avenue
London North, Ontario
Prestigious former Westell builder's model home in a prime North London location. Offering approximately 2624sq.ft. above grd & 1313sq.ft below grd, this elegant residence features a grand double-door entry and impressive foyer. The open-concept main floor is designed for upscale entertaining, with a spacious family room and chef-inspired kitchen showcasing an oversized centre island and tray ceiling.Formal living and dining rooms provide seamless flow. The eat-in kitchen opens to a large deck and fully fenced yard. Expansive windows flood the home with natural light, complemented by hardwood flooring on the main level and upper hallway with a striking overlook below.The upper level offers a luxurious primary retreat with tray ceiling, walk-in closet, and spa-inspired five-piece ensuite, plus generously sized bedrooms. The finished basement features a large recreation area and impressive gym space. A distinguished luxury home with premium model-home finishes throughout. (id:53015)
Sutton Group Preferred Realty Inc.
47 - 374 Front Street
Central Elgin, Ontario
Welcome to 374 Front Street, Unit 47, located in the desirable Mariner's Bluff Condo Complex in the heart of Port Stanley. This condo townhouse offers breathtaking Lake Erie views from both the main-level deck and the second-level balcony-perfect for enjoying morning coffee or unforgettable sunsets by the water.The home features a covered carport, a charming front porch, and a welcoming entryway with convenient closet storage. The bright eat-in kitchen includes a large bay window overlooking the front of the home and an open sightline into the living area, creating a functional and inviting space. The living room is anchored by a cozy gas fireplace and opens through patio doors to the rear deck, where stunning lake views take center stage-ideal for relaxing with a coffee or evening nightcap. A 2-piece powder room completes the main level. Upstairs, you'll find an incredible sun-filled living space with panoramic lake views, along with a spacious primary suite featuring a walk-in closet and 4-piece ensuite. An additional 5-piece bathroom is also located on this level. The lower level offers a large, versatile rec room complete with a wet bar, 2 piece bath combined with laundry room, and storage, providing endless possibilities to customize the space. While currently configured as a one-bedroom home, there is excellent potential to add additional bedrooms either upstairs or downstairs to suit your needs. Perfect for low-maintenance condo living, first-time buyers, investors, or retirees looking to embrace life by the water, this home offers exceptional views and an unbeatable Port Stanley location and private swimming pool. (id:53015)
RE/MAX Centre City Realty Inc.
64 Edward Street
St. Thomas, Ontario
Kick off the new year in this beautifully renovated home located in a quiet, family-friendlyneighbourhood! Offering 3 spacious bedrooms and 3 full bathrooms, this property provides comfort and style for modern living. Enjoy the bonus of a fully finished basement, perfect fora rec room, home office, or guest space. Outside, you'll find a detached 1.5-car garage, Private double car driveway, and a fully fenced, landscaped yard - ideal for outdoor enjoyment and privacy. Professionally managed, providing peace of mind and reliable service. Conveniently located near schools, parks, shopping, and just minutes to London - this is the perfect place to call home. (id:53015)
Century 21 First Canadian Corp
24 Parkview Crescent
Strathroy-Caradoc, Ontario
24 Parkview Crescent, a well maintained all-brick bungalow located in Parkview Estates. This inviting home is situated on a large lot that backs directly onto Henk Van Dyk Park. The main floor features a bright and spacious layout with two generously sized bedrooms, a full main bathroom, and a private ensuite and walk-in closet in the primary bedroom. The main floor continues to include a welcoming living room with a gas fireplace, and the open concept kitchen. The finished basement extends the living space with an additional bedroom, full bathroom, and a large recreation room. Step outside to the peaceful backyard with direct park views and access, offering privacy, green space, and a beautiful natural backdrop - ideal for families, pet owners, or those who enjoy unobstructed backyard views. The property includes an irrigation system and sandpoint housed in the spacious shed in the backyard. An attached two-car garage adds convenience and excellent storage. (id:53015)
Thrive Realty Group Inc.
19 Redan Street
London East, Ontario
Welcome to this exceptional modern raised bungalow by Liersche Custom Homes, where thoughtful design meets refined craftsmanship. Step into an expansive front foyer that immediately sets an impressive tone. The open-concept main level is ideal for both everyday living and entertaining, featuring a sleek, contemporary kitchen with two-toned cabinetry and a statement island overlooking the sun-filled dining area and great room. This level also offers a 4-piece bath and a versatile bedroom or home office. Privately set on its own dedicated level, the primary suite is a true retreat, complete with ample closet space and 3-piece ensuite. The fully finished lower level boasts tall ceilings, oversized egress windows, and a walk-out to the backyard, creating a bright and inviting space perfect just the way it is or for a potential income suite if desired. This level includes a generous recreation room, two additional bedrooms, a 4-piece bath, and a dedicated laundry area. Finished with an attached garage and a charming front porch, this home seamlessly blends luxury, comfort, and functionality, offering a rare opportunity to move into a beautifully designed, turnkey residence. (id:53015)
Blue Forest Realty Inc.
22639 Troops Road
Strathroy-Caradoc, Ontario
22639 Troops Rd... A newly renovated bungalow located on a quiet, desirable, paved road in Mount Brydges. Situated on a 0.35 acre lot backing onto a field, the house includes 2+2 bedrooms and 3 bathrooms. The main floor houses the living room, dining room, kitchen, 4-piece bathroom, and 2 bedrooms, including the master suite which contains an ensuite and walk-in closet. Venturing downstairs, the house includes 2 more bedrooms, a 3-piece bathroom, laundry room, and a rec room. Proceeding outside, the backyard includes a large covered concrete patio, a shed, and continuous views of the neighbouring field. In addition to the interior renovation, a new septic system was installed in 2025. Located just 1 minute from the 402, this property combines efficiency, thoughtful updates, and a country feel. (id:53015)
Thrive Realty Group Inc.
4282 Liberty Crossing
London South, Ontario
Welcome To This Move-In Ready Detached Home In The Sought-After Liberty Crossing Community Of South London. Featuring A Well-Designed Open-Concept Layout, This Home Is Built For Comfortable Family Living. The Main Floor Is Bright And Spacious With Large Windows, An Open Living/Dining Area, And A Custom-Built Kitchen With Quartz Countertops. It Showcases Upgrades Throughout, Including Premium Hardwood And SPC Flooring, 40+ Pot Lights, And Modern Finishes.Upstairs Offers 4 Large Bedrooms And 2.5 Bathrooms. Option To Have The Basement Apartment Finished With Side Entrance Includes A Kitchenette And Laundry Room, Ideal For Multigenerational Living Or Potential Rental Income. Two Kitchens And Two Laundry Rooms Add Convenience And Functionality.Located In A High-Demand Neighbourhood Near Shopping, Parks, And Highways, This Home Offers Everything Todays Buyer Is Looking For. CONTACT TODAY FOR DETAILS ON PRE-CONSTRUCTION OPPORTUNITIES, FLOOR PLANS, AND PRICING STILL AVAILABLE WITH THE BUILDER. PHOTOS ARE FROM THE MODEL HOME; ACTUAL FINISHES MAY VARY. THIS HOME IS SHOWN AS A MODEL ONLY AND IS NOT FOR SALE. ALL DETAILS, FLOOR PLANS, AND FINISHES ARE TO BE VERIFIED WITH THE BUILDER. (id:53015)
Nu-Vista Pinnacle Realty Brokerage Inc
118 Timberwalk Trail
Middlesex Centre, Ontario
Welcome to The Tara by Saratoga Homes, a beautifully designed 2,537 sq. ft. modern two-storey home with a sleek brick and stucco exterior. The main floor offers a bright and open layout, ideal for both family living and entertaining. The spacious kitchen, dinette, and great room flow together seamlessly, anchored by a cozy gas fireplace. A flexible space on this level can be used as a study, dining room, or living room tailored to your needs. Additionally, the large laundry/mud room off the garage entrance adds a practical touch, providing ample storage and organization space.Upstairs, you'll find four generously sized bedrooms, including a bathroom that adds both convenience and privacy for family members or guests. The thoughtful layout of the second floor ensures comfort and functionality for everyone.The Tara perfectly balances modern design and family-friendly features, making it the ideal home for today's lifestyle. (id:53015)
Sutton Group - Select Realty
1608 Ed Ervasti Lane
London South, Ontario
Discover the perfect blend of elegance & comfort in this stunning & immaculate 2+1 bedroom + main floor office, 3 full bathroom executive one floor w/double garage (prewired with 220amp for electric car charger), golf cart bay and extra wide driveway for 3 cars--all nestled within the private, gated RIVERBEND GOLF COMMUNITY for active adults 50+! Built in 2022, this beautiful home offers modern luxury designed for minimal maintenance and maximum enjoyment with quality upgrades throughout! Features include: attractive curb appeal with large covered front porch; spacious open concept layout; custom window treatments feature "California Shutters" and "ShadoMattic Zebra" blinds that provide both style and functionality; attractive blonde engineered hardwood floors; huge great room w/gas fireplace opens to elegant custom kitchen with premium Samsung appliance package, island, beverage bar w/wine fridge & fantastic butlers pantry upgrade w/ample cabinets; main floor laundry; main floor primary with luxe 5pc ensuite; beautifully finished & massive light-filled lower level boasts basement floor upgrade with under-slab insulation for added comfort, 2 family rooms, bedroom, 4pc bath & loads of storage; the expansive covered rear deck offers outdoor relaxation boating privacy screen, BBQ gas line & convenient cable access for seamless entertainment. Living in the Riverbend means embracing an active lifestyle with exclusive access to championship golf at your doorstep, clubhouse dining & social facilities, and a vibrant community of like-minded neighbors. Please note this is not a condo sale. Current Land lease & maintenance fees apply--$633.61/month for maintenance, $958.27/month land lease & minimum annual $900 food & beverage charge. An added benefit for buyers is the elimination of land transfer tax, representing significant savings on your purchase. Lifestyle and convenience second to none in a community like no other! More details available. (id:53015)
Royal LePage Triland Robert Diloreto Realty
2161 Tribalwood Street
London North, Ontario
Welcome to this stunning 2 storey contemporary home situated in a highly desirable Hyde Park neighbourhood of North West London. This exceptional home showcases a perfect blend of modern design, functional living spaces & convenient location.Step inside to a bright & inviting open concept main level featuring 9' ceilings, loads of pot lights, engineered hardwood & ceramic flooring, 2pc bath and a sleek gourmet kitchen complete with ample cabinetry & storage space. The living & dining areas are flooded with natural light from large windows and a patio door leading to a fenced yard, ideal for relaxing or entertaining. Upstairs, you'll find all new hard surface flooring and a thoughtfully designed layout that includes a large primary bedroom with 2 walk-in closets and a 3pc ensuite bath with a tiled walk-in glass shower. Two additional spacious bedrooms, 4pc bath and convenient upper level Laundry. Freshly painted throughout, this move in ready home also features 3 car parking. All of this conveniently located close to all amenities, only steps to Walmart, Winners, Home Sense, LCBO, dental/medical clinics, banks, schools, parks, bus stops and much more! Don't miss out on this incredible opportunity to make this contemporary move in ready home your own! (id:53015)
Infinity Realty Inc.
4334 Lismer Lane
London South, Ontario
Welcome to this brand new, never-lived-in home by Banman Developments, ideally located in the desirable Copperfield neighbourhood of southwest London. Situated on an oversized corner lot, this thoughtfully designed new construction offers 1,736 sq ft of stylish and functional living space with 3 bedrooms and 2.5 bathrooms. High-quality finishes are showcased throughout, reflecting the craftsmanship and attention to detail Banman is known for.The main level features an open-concept layout perfect for everyday living and entertaining, while the lookout basement provides excellent natural light and future potential. A poured concrete driveway adds both durability and curb appeal. The home will be completed with a finished deck, offering the perfect place to relax and enjoy the surrounding nature-deer sightings included.Upstairs, the spacious primary suite boasts a walk-in closet and a luxurious oversized ensuite with dual vanity. Two additional bedrooms, a full bath, and convenient second-floor laundry complete the upper level. Ideally located close to shopping, amenities, and quick highway access, this home offers the perfect blend of comfort, quality, and convenience in one of London's most sought-after communities. (id:53015)
Keller Williams Lifestyles
4348 Lismer Lane
London South, Ontario
Welcome to this brand new, never-lived-in home by Banman Developments, ideally located in the desirable Copperfield neighbourhood of southwest London. Situated on an oversized corner lot, this thoughtfully designed new construction offers 1,736 sq ft of stylish and functional living space with 3 bedrooms and 2.5 bathrooms. High-quality finishes are showcased throughout, reflecting the craftsmanship and attention to detail Banman is known for.The main level features an open-concept layout perfect for everyday living and entertaining, while the walkout basement offers excellent natural light and seamless access to the outdoors-ideal for future living space or entertaining potential. A poured concrete driveway adds both durability and curb appeal. The home will be completed with a finished deck, providing a peaceful space to relax and enjoy the surrounding nature and frequent deer sightings.Upstairs, the spacious primary suite includes a walk-in closet and a luxurious oversized ensuite with dual vanity. Two additional bedrooms, a full bath, and convenient second-floor laundry complete the upper level. Ideally located close to shopping, amenities, and quick highway access, this exceptional home blends comfort, quality, and convenience in one of London's most sought-after communities. (id:53015)
Keller Williams Lifestyles
1046 Jalna Boulevard
London South, Ontario
Exceptional, fully renovated 4-level backsplit for lease in the highly sought-after London South / White Oaks neighborhood. This spacious and well-designed home features 5 bedrooms (3+2) and 4 full bathrooms, with modern upgrades throughout every level. Ideal for large families or shared living arrangements, the property offers two full kitchens, two separate living areas, and two laundry areas, providing excellent flexibility and privacy. A separate entrance enhances functionality. Highlights include stainless steel appliances, quartz countertops and backsplash, pot lights throughout, elegant chandeliers, and contemporary finishes. Enjoy a large backyard, parking for up to three vehicles, and a convenient location close to shopping, transit, schools, and parks. Move-in ready and rarely available, this is an outstanding leasing opportunity in a desirable South London location. Exceptional, fully renovated 4-level backsplit for lease in the highly sought-after London South / White Oaks neighbourhood. This spacious and well-designed home features 5 bedrooms (3+2) and 4 full bathrooms, with modern upgrades throughout every level. Ideal for large families or shared living arrangements, the property offers two full kitchens, two separate living areas, and two laundry areas, providing excellent flexibility and privacy. A separate entrance enhances functionality. Highlights include stainless steel appliances, quartz countertops and backsplash, pot lights throughout, elegant chandeliers, and contemporary finishes. Enjoy a large backyard, parking for up to three vehicles, and a convenient location close to shopping, transit, schools, and parks. Move-in ready and rarely available, this is an outstanding leasing opportunity in a desirable South London location. (id:53015)
Century 21 First Canadian Corp
6 Spartan Drive
Brantford, Ontario
Perfect opportunity to own a spacious family home in one of Brantfords most sought-after north-end neighbourhoods Brier Park! Ideally located within walking distance to top-rated schools, parks, and shopping, this property offers the perfect blend of comfort, convenience, and investment potential. Key Features: 1,228 sq. ft. on main level + 1,200 sq. ft. finished basement plenty of space for the whole family!2 full kitchens and a separate back entrance ideal for multi-generational living, an in-law suite, or income potential. Shingles replaced in 2024, Newer windows, furnace, and central air for year-round comfort. Energy-efficient upgrades to help keep utility costs low. Generously sized principal rooms with great natural light. Located in a well-established, quiet neighbourhood known for friendly neighbours and mature trees. This is your chance to live in a prime Brantford location close to elementary and high schools, North Park Collegiate, shopping at Lynden Park Mall, and quick access to Hwy 403 perfect for commuters! With loads of living space, two kitchens, and flexible layout options, this home offers excellent value and endless possibilities for your family or as an investment. Don't miss out homes in Brier Park go fast! Schedule your private showing and see why this north-end gem checks all the boxes. New Furnace 2026, New Kitchen to be installed March 2026 (id:53015)
Century 21 First Canadian Corp
19 Statham Street
Strathroy-Caradoc, Ontario
Welcome to Prestigious South Grove Meadows 19 Statham Street, a stunning Dwyer-built all-brick home tucked away on a quiet inside street with minimal traffic, just minutes from Caradoc Sands Golf Club. Sitting on a generous 130 ft lot, this 2+2 bedroom, 3 full bath property showcases thoughtful upgrades, timeless finishes, and a warm open-concept design. Step inside to find a bright, airy main floor with added windows for natural light, a cozy living room fireplace, and a gourmet kitchen featuring granite countertops, stainless steel appliances, a large island, walk-in corner pantry, and sleek black sink. The primary suite offers a walk-in closet and private ensuite, while the second main-floor bedroom is ideal for guests or a home office. The fully finished lower level includes 2 additional bedrooms (one with walk-in closet), a full bathroom with heated floors, a spacious family room with a gas fireplace, and soundproofing upgrades for ultimate comfort. Outside, enjoy a 7ft fenced backyard, stamped poured concrete patio 29ft by 12ft, extended covered porch 26ft by 12ft, perfect for entertaining or relaxing in your private retreat. The homes exterior is designed for low maintenance with aluminum-wrapped posts, stone skirt with brick accents, and upgraded black garage doors.Additional features include: Double car garage, central vac, CAT-6 wiring in every room, window coverings (Levolor blinds upstairs, blackout blinds downstairs), Quartz countertops in all upstairs baths, Noise insulation upgrades between levels. On demand tankless water heater. This move-in ready home is close to schools, parks, shopping, dining, and recreational facilities making it an exceptional choice for modern living in Strathroy. (id:53015)
Exp Realty
4 - 1318 Highbury Avenue N
London East, Ontario
Welcome to Carriage Park Estates! This spacious 3-bedroom townhome offers incredible value for first-time buyers, downsizers, or investors, featuring a carport and low condo fees. The main floor provides a large living area, 2-piece bath, and a kitchen/dining space with sliding doors to a private, fenced patio overlooking greenspace. Upstairs, find three generously sized bedrooms, including the primary with double closets and ensuite access to the main 4-piece bath. The finished basement adds a large rec room, laundry, and utility/storage space. 2025 upgrades include: new heat pump, full interior painting, new lighting throughout, new hardwood (living room), new carpet (basement stairs), new laminate (rec room). This well-managed complex is ideally located in Northeast London, just minutes from Masonville Mall, Fanshawe College, parks, schools, shopping, public transit, and 401 access. (id:53015)
Royal LePage Triland Realty
134 Harvest Lane
Thames Centre, Ontario
Welcome to the Stapleton, a thoughtfully designed 2011 sq ft, 3-bedroom bungalow that blends open-concept living with timeless comfort.Step inside and be greeted by soaring 13-foot ceilings in the foyer and great room, creating a sense of space and elegance from the moment you walk through the door. The heart of the home is the stunning kitchen, featuring a generous 8-foot island, a walk-in pantry, and seamless flow into the dinette and great room. Perfect for family gatherings or entertaining with ease.The primary suite is a true retreat with a spacious walk-in closet and a luxurious 5-piece ensuite. Two additional bedrooms, a full bath, and a convenient main floor laundry, add everyday functionality.With its thoughtful layout, high-end finishes, and attention to detail, the Stapleton offers everything you need on one level. Whether you're downsizing without compromise or looking for a family-friendly design. Contact us for more plans and lots available! ASK ABOUT HUGE INCENTIVES ON OUR OTHER LOTS! (id:53015)
Sutton Group - Select Realty
99 Optimist Drive
Southwold, Ontario
Pine Tree Homes presents The Cottonwood. Over 2000 sq ft of expansive bugalow with 14 foot entry leading to an open concept sun drenched kitchen, dinette, large great room with vaulted ceiling and walkout to covered patio area. Beautifully appointed kitchen with large island with waterfall quartz top, matching backsplash, along with walk in pantry. The master suite boasts a luxurious ensuite with heated floors, electric fireplace, shower built for two, soaker tub and walk thru closet. Other main floor features include additional bedroom with ensuite privelage to full bath, and den/office. The lower level boasts over 1400 sq ft of space with 8'-4" wall height, oversized windows, and multi - family potential with walk up to the garage. Massive rec room with 2 bedrooms and 4 piece bath round out the finished space. And of course no Pine Tree home would be complete without the cold room below and oversized garage above. This home is a quick possession brand new build with full Tarion Warranty. Home includes appliance package, built in speaker system, and all closets outfitted to suit your families needs. Builder to complete 3 season sunroom under covered area at rear of property as a value add to the property. (id:53015)
Sutton Group - Select Realty
Contact me
Resources
About me
Nicole Bartlett, Sales Representative, Coldwell Banker Star Real Estate, Brokerage
© 2023 Nicole Bartlett- All rights reserved | Made with ❤️ by Jet Branding
