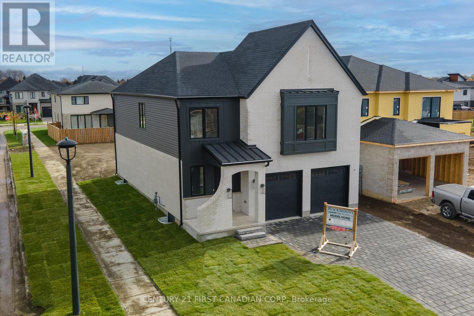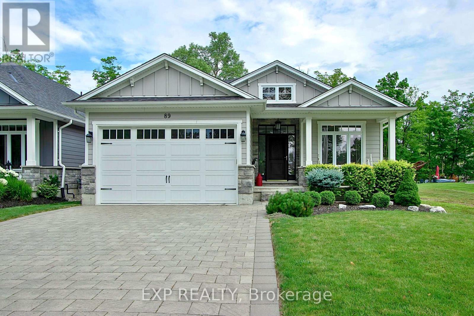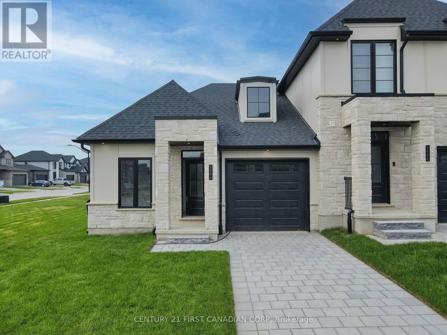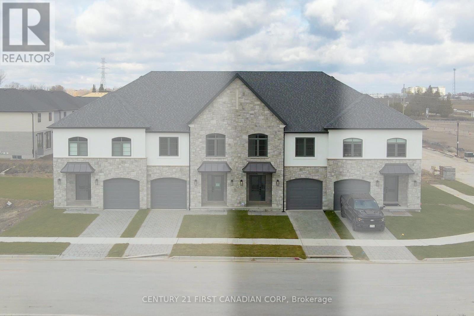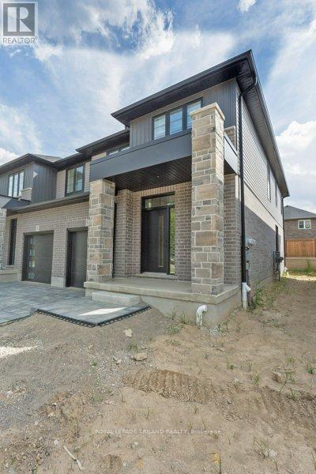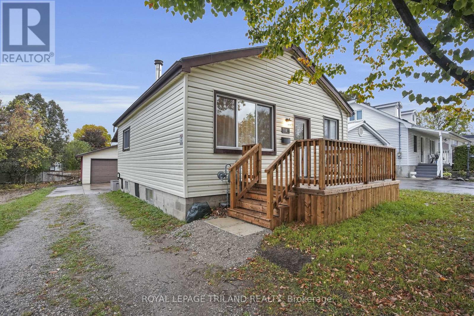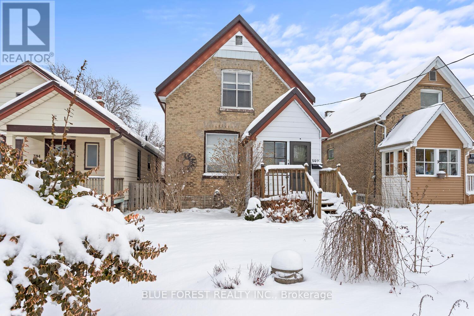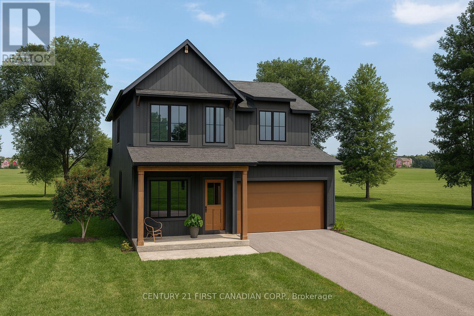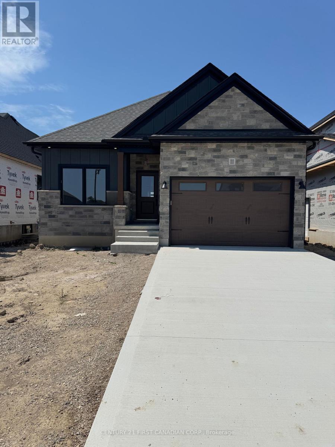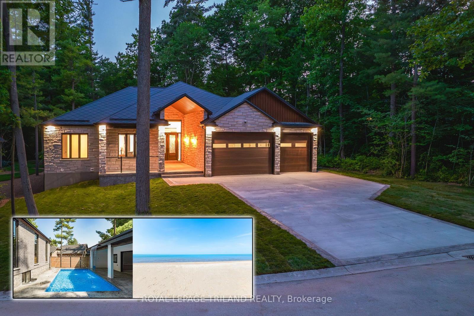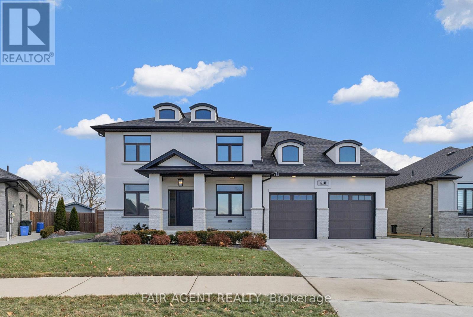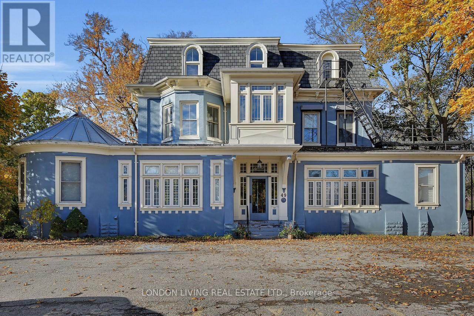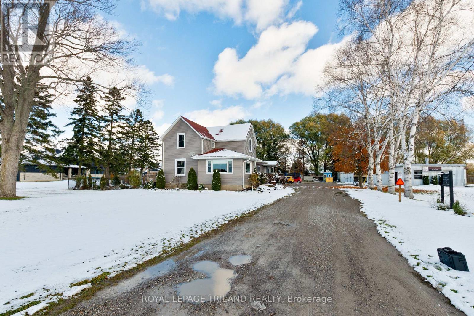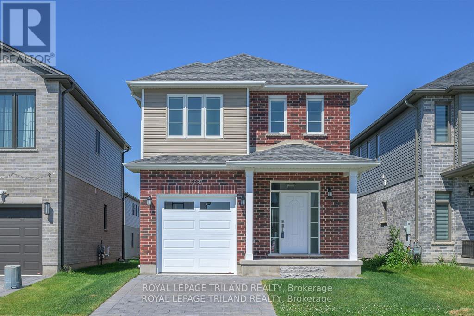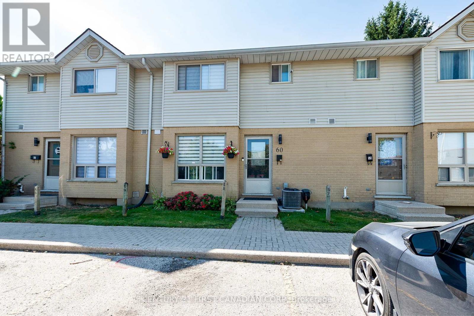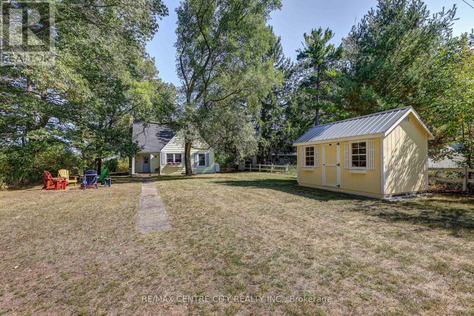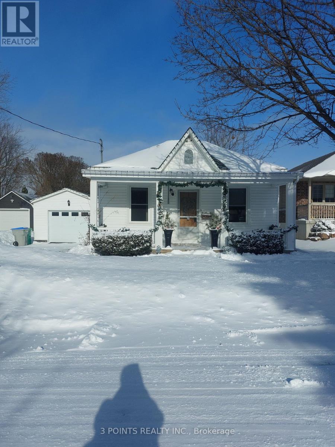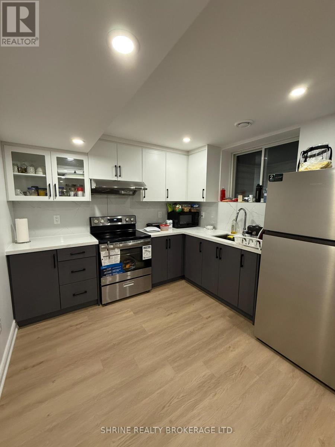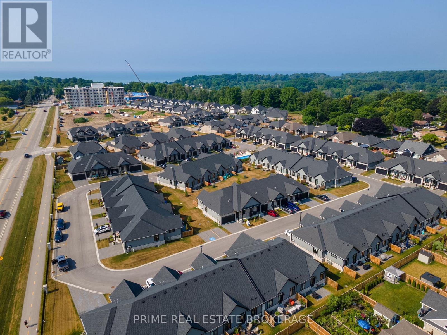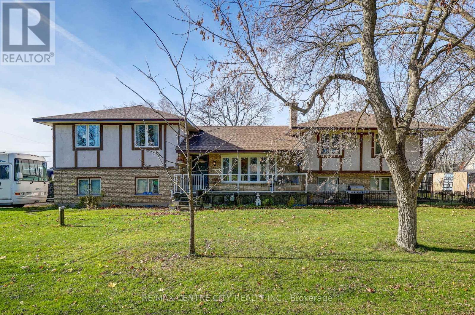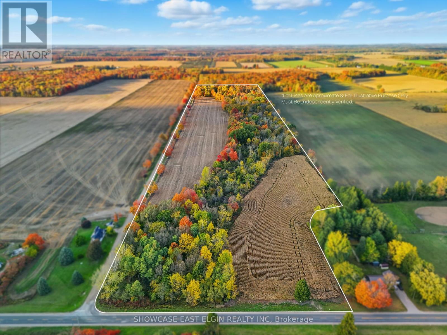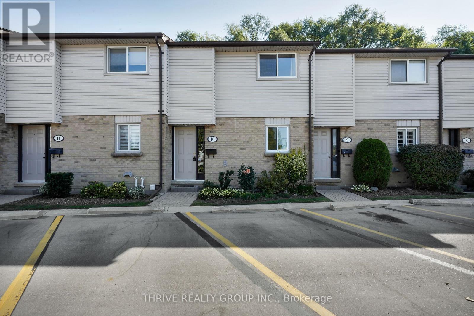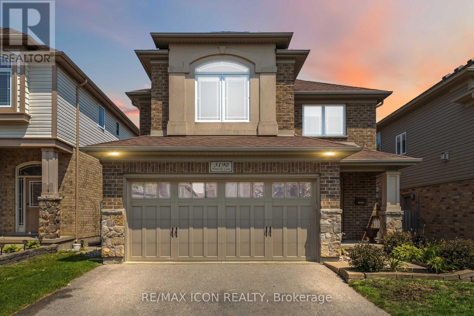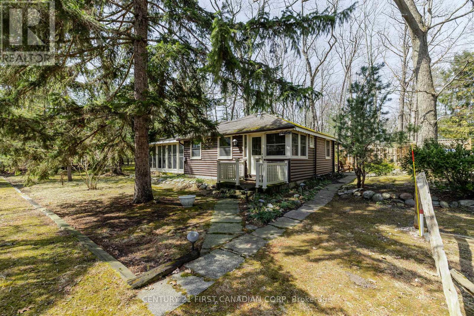Listings
1382 Shields Place
London North, Ontario
Welcome Home to Foxfield North, an Upscale and Nearly-Complete Neighbourhood in Northwest London! This 2,516 SqFt Model Home is thoughtfully designed and crafted inside and out. The modern exterior blends contemporary peaks with timeless finishes, featuring a striking combination of masonry, board-and-batten, and black-framed windows for maximum curb appeal. Step inside to an expansive entryway with 9' ceilings on the main level, and wall paneling through the hallway. An open-concept living area opens up towards the rear of the home with a chef-inspired kitchen anchoring the space, overlooking the living and dining areas. Custom cabinetry, quartz countertops, and a spacious island with a breakfast bar draw the eye with the dazzling finishes, while an expansive walk-in pantry offers secondary prep space with custom open shelving and additional cabinetry. Oversized 6'x8' windows and patio doors are standard finishes that flood each home with natural light. Upstairs, you'll find four generous bedrooms, including a luxurious principal suite with a walk-in closet and spa-like ensuite featuring double sinks and a glass-enclosed curb-less shower. A second-floor laundry room with a sink adds extra functionality for busy households. Built on an expansive 40' wide by 155' deep lot nestled on the corner of a quiet cul-de-sac in the middle of a low-density neighbourhood, this home provides the perfect balance of privacy and accessibility. Living in Foxfield North, you have easy access to brand new schools and parks, large shopping centres, plentiful restaurants, and all the amenities NW London has to offer. Now is your chance to own this dream home, or fully customize and build your own! Contact the Listing Agent today for more details. (id:53015)
Century 21 First Canadian Corp
89 Gill Road
Lambton Shores, Ontario
Experience Luxury Waterfront Living that leads right into Lake Huron! A stunning custom bungalow by award-winning Medway Homes Inc. Ideally situated along the Ausable River in the heart of Grand Bend. Built in 2017, this exceptional home offers over 3,000 sq ft of beautifully finished living space. Say hello to luxury, functionality, and refined riverfront living! A select few have the privilege to keep their boat at their very own private dock. The deceiving curb appeal keeps this gem hidden and private. An oversized 33-ft garage with 13-ft ceilings and an 11-ft door-designed to easily accommodate a 23-ft boat. Step into a private, resort-style backyard featuring a brand-new 42-ft, three-level dock with dinghy hoist, stamped concrete patio with built-in fire pit. At the house is a two-tier deck with partial coverage, BBQ area, and hot tub perfect for entertaining or unwinding in total privacy. Inside, 9-ft ceilings and a bright open-concept meet the chef-inspired kitchen. Offers quartz countertops, modern appliances, and a large island ideal for hosting. The living area is anchored by a gas fireplace and oversized patio doors showcasing tranquil river views. A custom mudroom with dog wash station (or kids wash station for that matter... beach life brings the sand) adds thoughtful convenience. The main-floor primary suite is a serene retreat with direct deck and hot tub access, walk-in closet, and a stylish 3-piece ensuite. All bathrooms include in-floor heating. The fully finished basement provides additional space to relax, work, or host guests. Offered fully furnished with curated Brian Gluckstein pieces, this move-in-ready home is complete with privacy fencing on both sides and is just minutes from the beach, marina, and downtown Grand Bend. Please refer to www.lambtonshores.ca/invest-and-build/ for updates on Grand Bends upcoming projects improving the community. A rare opportunity to own a designer riverfront residence with exceptional outdoor amenities. (id:53015)
Exp Realty
6694 Hayward Drive
London South, Ontario
MOVE-IN READY AWARD-WINNING MODEL HOME - Welcome to the Belfort Bungalow built by Rockmount Homes! This 2 Bed, 2 Bath Executive Bungalow is Upgraded with Impressive Finishes Inside and Out. Sitting atop a 63' wide *Freehold* lot by 118' deep, you have endless opportunities to customize your expansive yard however you like. NO CONDO OR MAINTENANCE FEES! Rockmount Homes is proudly recognized for it's quality of craftsmanship and finishes, with these manor-inspired, luxury townhomes winning Best Townhome Design in 2024 by the LHBA. The Main Level features an Upgraded Kitchen with Quartz Countertops, Cabinets to the Ceiling, a Stainless Steel Chimney Range Vent with a Tiled Backsplash to the Ceiling, and Golden Accented Lighting & Plumbing Fixtures. The adjoining Dinette and Great Room are brightly lit with large side and rear windows, illuminating a 12' Vaulted Ceiling with an Electric Fireplace bumpout. The 8'-wide sliding patio door opens to your private rear yard that has been fenced in on 3 sides by Rockmount Homes. Engineered Hardwood and Ceramic Tile Flooring throughout the Main Level with Upgraded Carpet in the Bedrooms make for luxurious comfort with every step. The Stone Masonry and Hardie Paneling Exterior combine Timeless Design with Performance Materials to offer Beauty & Durability. This Development is in the Vibrant Lambeth Community with Close Access to Highways 401 & 402, Shopping Centres, Golf Courses, and Boler Mountain Ski Hill. Visit Open Houses every weekend, or contact the Listing Agents for a Private Showing! (id:53015)
Century 21 First Canadian Corp
4295 Calhoun Way
London South, Ontario
Welcome to Southwest London's newest neighbourhood, Liberty Crossing, located by Wonderland Road S & Exeter Road. This Award-Winning Townhome is a spacious 1,768 Square Feet and boasts Beautiful Finishes Inside & Out, plus NO CONDO FEES! Built by the Rockmount Homes Inc., renowned for their craftsmanship and townhome design, these grand homes are finished with stone and Hardie-panelling exteriors for long-lasting aesthetics and durability. This upgraded Model Home boasts above-standard finishes inside with a Quartz Kitchen Backsplash, Upgraded Kitchen Cabinets, a 5-Piece Whirlpool Appliance Package, Oversized Floor-to-Ceiling Windows with Window Treatments, Quartz Bathroom Countertops, Upgraded Lighting & Plumbing Fixtures, Poplar Stained Stairs, and Added Cabinetry in the Upstairs Laundry Room. On the second level, you'll find three spacious bedrooms all brilliantly lit with large windows, two full 4-piece bathrooms, and a tiled laundry room, designed with family-oriented living in mind. The luxurious primary suite features a walk-in closet and spa-like ensuite complete with dual vanities and a glass-enclosed tiled shower with a roller top door. Located just minutes from Highways 401 & 402, Liberty Crossing offers easy access to everything London has to offer from local shops, sports parks, and golf courses, to Boler Mountain and great schools right here in Lambeth. Visit our weekly open houses or schedule a private showing today! (id:53015)
Century 21 First Canadian Corp
22 - 3025 Doyle Drive
London South, Ontario
Modern, recently built townhouse offering approx. 1,710 sq. ft. of bright, functional living space just minutes from Hwy 401. Features 3 spacious bedrooms, 2.5 bathrooms, and an open-concept layout filled with natural light-ideal for everyday living and entertaining. Enjoy your evening in nice weather at your private deck outside. Includes upper-level laundry, two parking spaces, and contemporary finishes throughout. Located less than a 5-minute drive to Hwy 401 and close to shopping, schools, and everyday amenities. Move-in ready home in a highly desirable, commuter-friendly location. (id:53015)
Royal LePage Triland Realty
114 Emery Street W
London South, Ontario
Opportunity knocks. This home is move in ready. Many recent updates include: all new flooring throughout, new trim and doors, new fitted kitchen with new appliances, fresh paint throughout, new front deck and stairs, and many other details. The large detached garage is an ideal place for car enthusiasts or hobbyist. This house is situated just west of Old South in desirable Manor Park. Close to downtown, shopping, public transit, schools and parks. Don't delay. (id:53015)
Royal LePage Triland Realty
392 Spruce Street
London East, Ontario
Brick home in mature East London neighbourhood. Large living and dining rooms. Newer kitchen cabinets with pantry. Three bedrooms on upper level. Two baths. Basement suitable for storage. Covered deck overlooks the treed yard. Detached garage and ample parking. Convenient location-close to schools, transportation and shopping. Quick possession available. Sold As is. (id:53015)
Blue Forest Realty Inc.
30 Sheldabren Street
North Middlesex, Ontario
Introducing the Lyla model, a stunning to-be-built 2-storey home by Morrison Homes, in the charming community of Ailsa Craig. Thoughtfully designed with modern living in mind, this 3-bedroom, 3-bathroom home offers 1,750 sq. ft. of beautifully finished space -perfect for families, professionals, or anyone seeking comfort and style. Step inside to an inviting open-concept main floor featuring luxury vinyl flooring, oversized windows, and a bright, seamless flow between the living, dining, and kitchen areas. The kitchen provides the ideal space to cook, gather, and entertain, with direct access to a covered back patio-perfect for year-round enjoyment. Convenience is built into every corner of this home, including a practical mud room off the garage for easy everyday entry. Upstairs, you'll find all three spacious bedrooms, including a well-appointed primary suite, along with the added luxury of second-floor laundry. With its clean modern layout, quality finishes, and thoughtful details throughout, this to-be-built home delivers exceptional value in one of the area's most welcoming communities. Your next chapter begins at 30 Sheldabren St. Crafted for comfort, style, and modern living. Note: Rendition is for illustration purposes only. Some finishes and/or upgrades shown may not be included in standard specs. Taxes & Assessed value yet to be determined. (id:53015)
Century 21 First Canadian Corp.
11 Sheldabren Street
North Middlesex, Ontario
MOVE IN READY - Discover timeless charm and contemporary comfort in this beautifully designed bungalow, built by Morrison Homes in the peaceful community of Ailsa Craig. Thoughtfully crafted with clean lines, warm finishes, and an airy open-concept layout, this home offers the perfect blend of style and function. Step into a welcoming foyer that opens into a light-filled living space featuring oversized windows and a patio door that invites the outdoors in. The kitchen is a standout, featuring sleek, hard-surface countertops, an oversized island, a walk-in pantry, and ample cabinetry, ideal for both everyday living and entertaining. The main level features a serene primary suite with a spacious walk-in closet and a private ensuite with elegant finishes. A second bedroom, an additional 4-piece bath, and a conveniently located main floor laundry room complete the main level. Downstairs, the fully finished basement offers incredible versatility with two additional bedrooms, a full bathroom, and a spacious rec room perfect for a home office, media lounge, or play area. Blending modern design with rustic charm, this Morrison-built home brings modern elegance, warmth, and practicality together in a setting that feels like home. Taxes & Assessed Value yet to be determined. (id:53015)
Century 21 First Canadian Corp.
10175 Merrywood Drive
Lambton Shores, Ontario
BELOW REPLACEMENT COST | MATCHLESS & STUNNING BEYOND COMPARE | EXECUTIVE LEVEL LUXURY | UNPARALLELED FEATURES & QUALITY | HEATED SALT WATER POOL W/ WATERFALL | GUEST HOUSE | 6 BEDROOMS, 4 BATHROOMS, GYM, 2 BARS, 3 CAR GARAGE - the hit list is endless! In terms of new construction in the Bend by the beach in Grand Bend, this surpasses as good as it gets. This exceptional custom masterpiece courtesy of renowned builders Gold Rock Homes is a definitive example of the phrase "next level". As a one of a kind family home or premium cottage, this is a house that must be seen to gain an understanding of the truly remarkable style & superior construction & finishing. The attentive & creative expert builder didn't miss a thing! This BRAND NEW home comes complete w/ a premium appliance package, movie theatre seating & HIFI package, & a 7 Year Tarion New Home Warranty among many other extras. From the second you pull into the property, you'll notice a plethora of compliments unique to this home & generally unfound in the Grand Bend resale marketplace. The excellent combination of brick & natural stone surrounds the entire house, a finish that is flawlessly accented by the 100% custom steel work in all of the gables & soffits, all of which is protected by a top-of-the-line diamond slate metal roof. This is also a smart-home, with everything run off your phone from the camera system, garage doors, & included sound system to the pool, the pool's one of a kind waterfall & fountain system, & the thermostats. However, its the sensational layout & show-stopping finishing that completes the package, w/ the soaring 2-tone coffered tray ceilings & the epic custom chef's kitchen loaded w/ built-in/cabinet ready appliances creating incomparable luxury level living. Coming in just shy of 4000 sq ft & including a proper gym & movie theater, you also get the 840 sq ft insulated 3 CAR garage w/ separate lower level entrance plus another 700 sq ft in the guest house! Perfection at the beach! (id:53015)
Royal LePage Triland Realty
418 Pearson Street
Amherstburg, Ontario
Welcome to 418 Pearson Street, a beautifully maintained two-storey home offering over 2,500 square feet of finished space in one of Amherstburg's most sought-after neighbourhoods. Built in 2020, this 4-bedroom, 4-bathroom property combines modern comfort with thoughtful design, ideal for growing families or those who love to entertain.The main floor features a bright, open-concept layout anchored by a cozy fireplace and generous living and dining areas. The well-equipped kitchen offers ample prep space and flows seamlessly into the heart of the home. A dedicated main-floor office with a built-in Murphy bed adds versatility, doubling as a guest room when needed.Upstairs, you'll find spacious bedrooms and a true primary retreat complete with a luxurious ensuite and plenty of closet space. With four bathrooms in total, including a full bath in the partially finished basement, there's no shortage of comfort and convenience for family and guests alike.Step outside to enjoy your private backyard oasis, complete with a stunning in-ground pool and covered back porch-perfect for lazy summer days or casual evenings with friends. A covered front porch and double garage add both curb appeal and functionality, while an outdoor shed offers additional storage.Located near schools, parks, and the vibrant shops and restaurants, this move-in ready home blends suburban peace with small-town charm. (id:53015)
Fair Agent Realty
3 - 49 Ridout Street S
London South, Ontario
Tired of the Same Old, Same Old? Victorian Splendor. Welcome to the Conservatory Circa 1874. This unique Condo opportunity is ideally located in Old South, in the heart of Wortley Village and just minutes to shopping, cafes, parks and more. Gracious best describes this main floor 2 bedroom, 1.5 baths with 11' foot ceilings and just over 1,000 sq.ft., wide baseboards, hardwood floors, private courtyard, ensuite laundry and much more. Don't miss this opportunity. Lower than Rent with 20% down monthly payments of approximately $1,461.17 plus taxes and Condo Fees. (id:53015)
London Living Real Estate Ltd.
9664 Belmont Road
Central Elgin, Ontario
New Year, New Potential: The Ultimate Multi-Generational Estate at 9664 Belmont Rd. Start 2026 with the space, freedom, and flexibility you've been dreaming of. Situated on a sprawling 1.4-acres in the charming community of New Sarum, this property is more than just a home-it's a total lifestyle reset for the modern family. Whether your resolution involves bringing family closer together, finally launching a home business, or finding a quiet sanctuary to call your own, this estate provides the canvas for your next chapter. The main residence welcomes you with a classic 3 bedroom floor plan designed for connection. The heart of the home features a formal diningroom perfect for hosting winter dinner parties, while the large bathroom offers a retreat from the cold. Every room feels refreshed & ready for a new season, offering plenty of space for both quiet mornings and lively family gatherings. For those seeking a truly multi-gen setup, the self-contained secondary suite is a rare find. This private 1bedroom, 1bathroom suite features its own laundry, providing total autonomy & comfort for grandparents/adult children. It's the perfect solution for families who want to be close without sacrificing independence, allowing everyone to start the year with dedicated space. Beyond the residence, the property features a massive professional-grade shop that serves as a launchpad for 2026 goals. This isn't just a garage; it's a fully functional workspace equipped with multiple bays, its own bathroom, and dedicated studio. With separate hydro, gas, + a high-speed internet (free accounts due to tower on property), it is the ideal setup. Outside, the 1.4-acres unfolds into dreamy outdoor spaces that offers privacy & peace. While the landscape is beautiful in winter, it promises a spectacular spring & summer of gardening + entertaining. Why wait for spring market when you can secure this versatile estate now? Make your move this & spend the new year exactly how you've always wanted. (id:53015)
Royal LePage Triland Realty
3837 Auckland Avenue
London South, Ontario
NEW BUILD- Wonderful 2 Storey 4 Bedroom 2.5 Bath Home Located in the highly sought after "MIDDLETON" subdivision! Spacious Foyer- Eat -in Kitchen with island. Dinette area with Patio doors- Good Size Living Room-Upper Level features 4 Bedrooms including (Primary bedroom with 4 pc ensuite & walk in closet) and Convenient Laundry Room. **NOTE** NEW STAINLESS STEEL APPLIANCES INCLUDED AND WINDOW COVERINGS! Separate Side Entrance for future use if needed. GREAT SOUTH LOCATION! Close to Several Popular Amenities , Shopping, Schools, restaurants. Easy Access to the 401 and 402! (id:53015)
Royal LePage Triland Realty
60 - 35 Waterman Avenue
London South, Ontario
Unlock your dream lifestyle - A modern Haven awaits! Seize this rare opportunity to own this breathtaking two story townhome that has been professionally renovated from top to bottom. This move-in-ready, 3 bedroom, 1 1/2 bath offers timeless elegance making it a one of a kind at an unbeatable value. The new kitchen features crisp white shaker cabinets, new countertop, finished with striking gold handles and faucet with new stainless steel appliance and hood fan. Immerse your self into the open-concept main floor featuring large dining area with a striking gold crystal chandelier and family room bathed in natural light, sleek blinds, light oak vinyl plank flooring, new pot lights and elegant shiplap feature wall. The private rear patio is your perfect escape for relaxation surrounded by lush greenery. As you make your way up to the second floor you will find a fully renovated 3 piece bathroom, large master bedroom and 2 generously sized bedrooms with all new flooring through-out. As you head to the transformative finished basement, your personal retreat offering additional living space. The large window allows plenty of natural light, beautiful shiplap feature wall, spot lights, new vinyl flooring creating a place to relax and enjoy. Additional features include brand-new air conditioner, owned hot water tank and furnace. This place is sure to impress. Book your private showing today. (id:53015)
Century 21 First Canadian Corp
17374 Lakeshore Road
Chatham-Kent, Ontario
Stunning year round or seasonal cottage on the lake side in desirable Rondeau Park with access to the beach from your backyard. Experience the peace and privacy with Carolinian forest and trails across the street. 11 Km of beach throughout the park. 3 bedrooms plus a den with bunk beds and 2 full bathrooms. Many improvements over the past 5 years including a spacious updated kitchen with stainless steel appliances, 2 bathrooms, refinished hardwood floors on the main floor, the 2nd floor offers a combo washer/dryer unit in the bathroom, new vinyl plank flooring, drywall, lighting, paint etc. New roof shingles, eaves, soffit's fascia, downspouts, and 2 ductless split units for heating and cooling. The propane fireplace on the main floor offers additional heating if needed. A great floor plan with a sunroom addition on the back featuring a dining area and sitting room. 2 year old water treatment system. The land lease fee is $2,587.30 for this year. Land lease has been extended to 2038. (id:53015)
RE/MAX Centre City Realty Inc.
93 St David Street
Goderich, Ontario
Welcome to this charming century bungalow tucked away on a quiet, tree-lined street in the heart of Goderich-Canada's Prettiest Town. Thoughtfully updated while retaining its classic character, this home features modernized plumbing, electrical, HVAC, flooring, granite kitchen counters, and modern vinyl windows for comfort and peace of mind. Enjoy an inviting covered front porch, an attached garage, and a private backyard oasis perfect for relaxing or entertaining. Ideally located within walking distance to downtown shops, schools, churches and the beach, this central location offers both convenience and community charm. (id:53015)
3 Points Realty Inc.
Basement - 166 Byers Street
London South, Ontario
Spacious 1 bedroom + den basement unit available from February 1st. This well-maintained unit offers a comfortable layout with one full bathroom, making it ideal for a single professional or a couple. Rent: $1,400/month + Utilities: 30% of total household utilities (id:53015)
Shrine Realty Brokerage Ltd.
44 - 63 Compass Trail
Central Elgin, Ontario
Picture evenings spent strolling to the sandy shores of Port Stanleys famous Main Beach, weekends lounging by the sparkling outdoor pool, & mornings in a bright, open-concept home designed for both ease & elegance. Thats life at Landings, the community that has quickly become one of Port Stanleys most in-demand new neighborhoods. This last-available builder model in Phase One is a thoughtfully crafted bungalow offering 3 spacious bedrooms, three full bathrooms, and over 1,300 square feet of stylish main-floor living, plus a fully finished basement for added versatility. Whether you're downsizing, investing, or looking for the perfect entry point into the market, this home balances practicality with comfort. Enjoy a chef-inspired kitchen that flows into open living & dining areas, a cozy fireplace for winter nights, & a two-car garage ideal for beach gear, kayaks, or paddleboards. What sets Landings apart is the sense of community. Built by Domus Development, a trusted builder with a proven track record & long-standing investment in Port Stanley, this neighborhood has been carefully designed to foster connection. Neighbors quickly become friends, & the development has already shown exceptional value retention compared to other new-build projects. With lawn care, snow removal, & exterior maintenance included in your condo fees, you'll enjoy maintenance-free living that lets you spend more time soaking up the best of Port Stanley. Beyond the community, you're just minutes from quaint shops, restaurants, & local events that make Port Stanley such a sought-after destination. From live music on summer nights to boutique shopping and year-round waterfront charm, this is more than a home; its a lifestyle.With Phase Two now underway and offering early incentives, this is your opportunity to secure a move-in-ready home today. Quick closing available; don't miss this rare chance to become part of the thriving Landings community and experience Port Stanley living at its finest. (id:53015)
Prime Real Estate Brokerage
11709 Tracey Street
Malahide, Ontario
Spacious Village Home in Springfield, with In-Law Suite & Detached Garage/Shop. This versatile split-level home offers room to grow with a private in-law suite, oversized detached garage/shop, and a generous corner lot - ideal for families, hobbyists, or multi-generational living. Main House Highlights:Bright kitchen with ample cabinets, built-in appliances, and open eating area. Patio doors open to a west facing deck, with pergola rafters, overlooking the backyard. Four bedrooms and two bathrooms, a main floor living room, and lower level family room. The lowest level is unfinished basement for mechanicals, storage, and stairway to the former garage that is now converted to general storage. In-Law Suite: Located above the former built-in garage. Open-concept studio layout with combination bedroom/living room, a separate kitchen area, bathroom, and laundry. Ideal for extended family or guests. Outdoor Features: Double Lot is 132' x 132' on a corner with mature trees and driveway access to the home and detached garage/shop. Fenced yard section for pets and children plus an Open area with fire pit and horseshoe pits for outdoor enjoyment. Side yard at the end of garage/shop offers ample parking for RV, boat, or extra vehicles. Detached Garage/Shop: Oversized, 1000 sq.ft., with natural gas heat and dedicated breaker panel. Perfect for contractors, hobbyists, or secure storage. Additional features include town sewer, drilled well. This property blends space for large families, comfort, flexibility, and outdoor living in a welcoming village setting. (id:53015)
RE/MAX Centre City Realty Inc.
5232 Sawmill Road
Malahide, Ontario
The perfect mix of 25 acres of cultivated farmland and 35 acres of stunning Carolinian forest; a dream setting for nature lovers and outdoor adventurers. Enjoy a meandering creek, ATV trails, and peaceful surroundings on a quiet country road near Lake Erie, with family friendly beaches like Port Burwell and Port Bruce just a short drive away. Whether you are looking to farm, explore, or build your dream home, this property offers endless potential and the freedom to live life your way. The Tate Municipal Drain runs through property to the south. Be sure to click the multi media link below for drone footage. (id:53015)
Showcase East Elgin Realty Inc
10 - 215 Commissioners Road W
London South, Ontario
Welcome Home! Step into the perfect blend of comfort, style, and convenience with this beautifully updated 3-bedroom townhouse condo in desirable West London. Whether you're a first-time buyer searching for your very own space or an investor seeking a turn-key rental, this home checks all the boxes! Inside, you'll love the bright, open-concept main floor that makes entertaining effortless. The spacious kitchen flows naturally into the dining and living areas, creating the ideal setup for cozy dinners, movie nights, or catching up with friends. Step out onto your private rear deck - perfect for morning coffee or summer BBQs. Upstairs, you'll find three comfortable bedrooms with plenty of natural light, while the updated bathrooms and finished lower level add a touch of modern style and functionality. With generous storage space throughout, you'll have room for everything and everyone. Enjoy maintenance-free living - your condo fees take care of grass, snow removal, and more - so you can spend your time living, not maintaining. You'll love this convenient West London location, just minutes to London Health Sciences Centre, shopping, restaurants, schools, and all the amenities you need. Whether you're starting your next chapter or expanding your investment portfolio, this bright and move-in-ready home offers the lifestyle and value you've been waiting for. Come see it in person - your next home or investment might just steal your heart! (id:53015)
Thrive Realty Group Inc.
3190 Pomeroy Lane
London South, Ontario
Welcome to 3190 Pomeroy Ln, A Stunning Home in Talbot Village!Nestled in the highly sought-after community of Talbot Village. This beautifully maintained 2-storey home was built by Reid's Heritage Homes, renowned for exceptional craftsmanship. With 4 spacious bedrooms, 4 bathrooms, and a fully finished basement, this property offers the perfect blend of comfort, style, and functionality for the modern family. Step inside through the inviting brick and stone front porch into a bright and open foyer. The main level features luxury vinyl plank flooring, freshly painted, and a custom-built kitchen with elegant cabinetry. Enjoy meals in your formal dining room or everyday dining area. The spacious living room is the perfect gathering space, complete with a warm gas fireplace. Upstairs, you'll find four generously sized bedrooms, all with ample closet space, and the convenience of second-floor laundry. The primary suite includes a private 4-piece ensuite, complemented by a second full bath for the remaining bedrooms. The fully finished basement expands your living space with a large rec/family/exercise room, a full 3-piece bathroom, and plenty of room for entertaining or relaxing. Enjoy the landscaped backyard with a well-maintained deck, ideal for summer BBQs and family gatherings. Located in a family-friendly neighborhood, this home is steps from walking trails, ponds, playgrounds, the Bostwick Community Center (library, YMCA, arena), and a short walk to local shopping. The brand-new White Pine Public School is opening this September, and you're just minutes from Highway 401 & 402 a commuters dream! Don't miss this incredible opportunity, book your private showing today! (id:53015)
RE/MAX Icon Realty
47 Heaman Crescent
Lambton Shores, Ontario
Nestled just steps away from the serene shores of Lake Huron, this charming and unique cottage offers the perfect escape from the hustle and bustle of everyday life. Surrounded by lush, towering trees, the cabin exudes rustic warmth and tranquility, making it an ideal destination for those seeking a peaceful getaway.The cabins natural wood exterior blends seamlessly with its forested surroundings, providing both privacy and a stunning backdrop. Inside, the cabin boasts a cozy, inviting atmosphere with a gas fireplace, and large windows that allow you to enjoy views of the trees and hear the nearby lake. Many updates throughout that help maintain the original integrity of the cottage including, hardwood floors, replacement windows, 100 amp service, fully winterized throughout and a fabulous sunroom with soaring ceilings and stone floors. A gas bbq and hot tub compliment the patio with ample areas to entertain, relax and enjoy. Whether you are curling up with a good book in front of the fire, or sipping your morning coffee on the deck as the sun rises over the trees, the cabin offers the perfect setting for relaxation.What makes this cabin even more special is its proximity to Lake Huron. Just a short walk away, you can enjoy the pristine beach, take a swim in the refreshing waters, or spend your days kayaking, paddleboarding, or simply soaking in the natural beauty. Additionally, the cabin is within walking distance to the vibrant town of Grand Bend, where you can explore local shops, restaurants, and enjoy the lively atmosphere of one of Ontarios most beloved beach destinations.Whether you're seeking adventure on the water or quiet moments in nature, this log cabin offers an unforgettable retreat with a perfect blend of rustic charm and modern comfort. (id:53015)
Century 21 First Canadian Corp
Contact me
Resources
About me
Nicole Bartlett, Sales Representative, Coldwell Banker Star Real Estate, Brokerage
© 2023 Nicole Bartlett- All rights reserved | Made with ❤️ by Jet Branding
