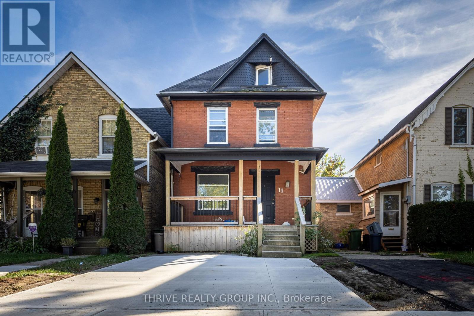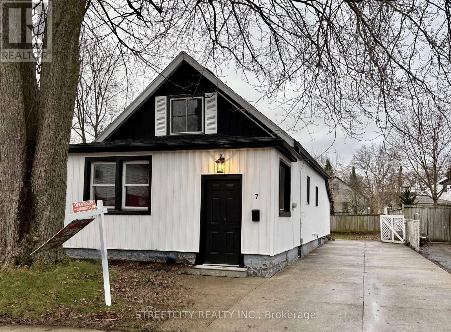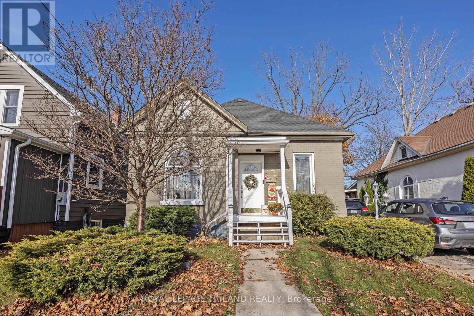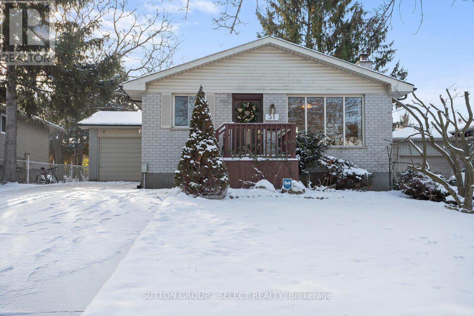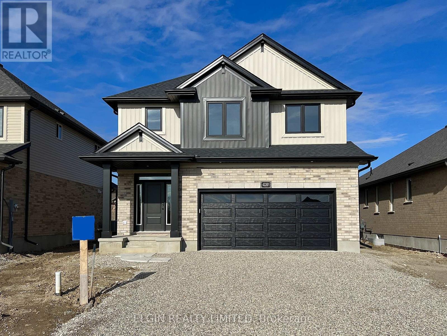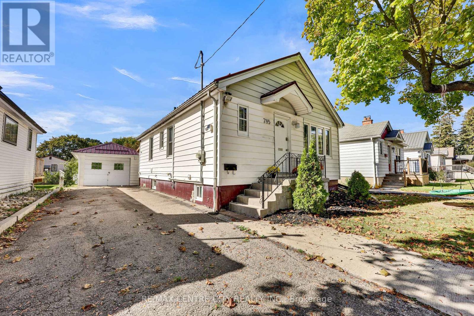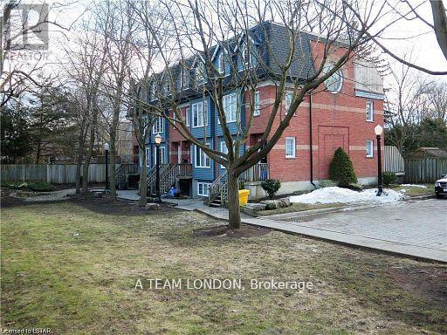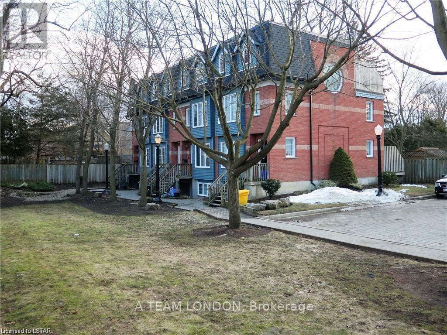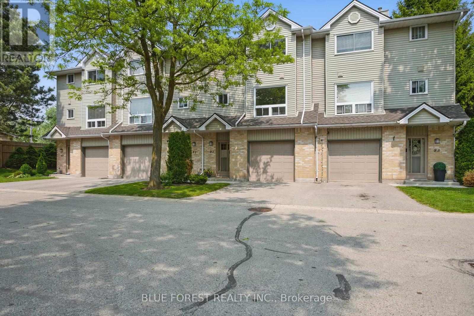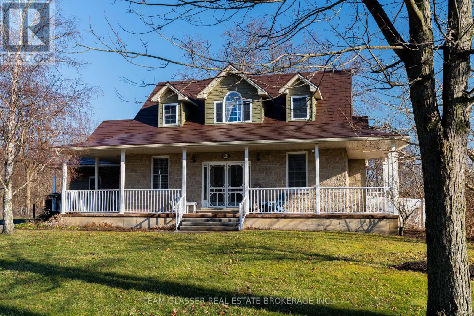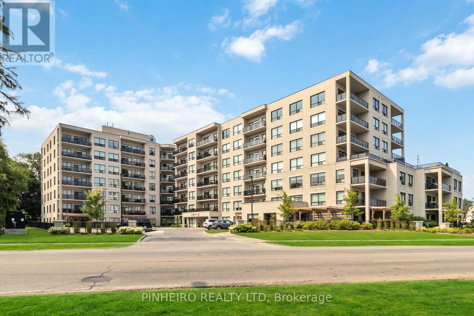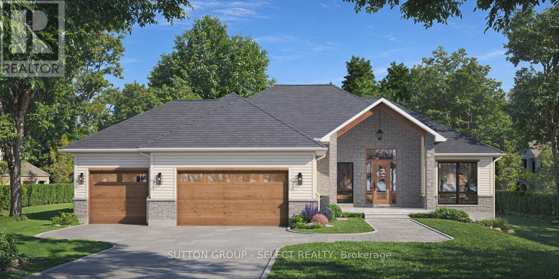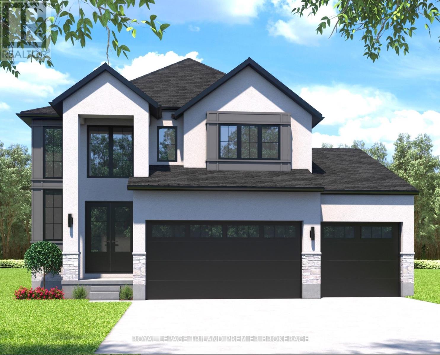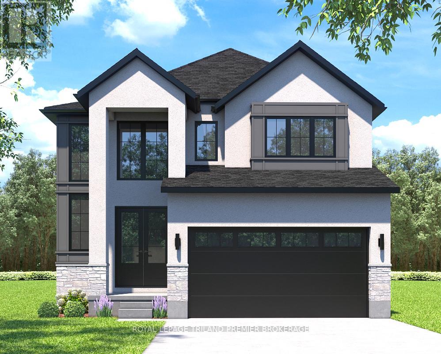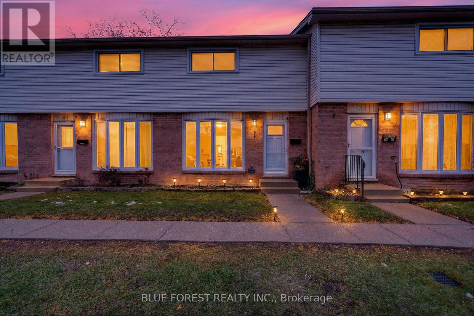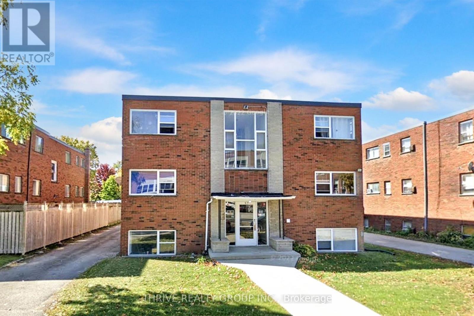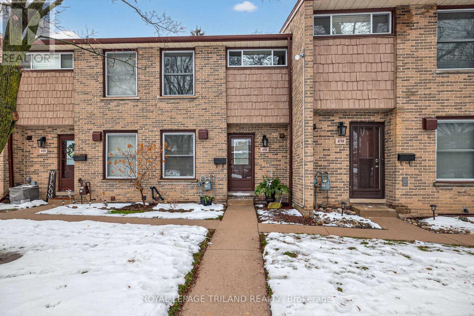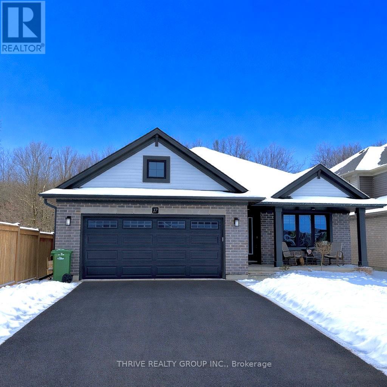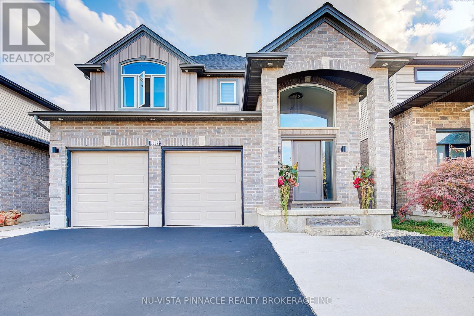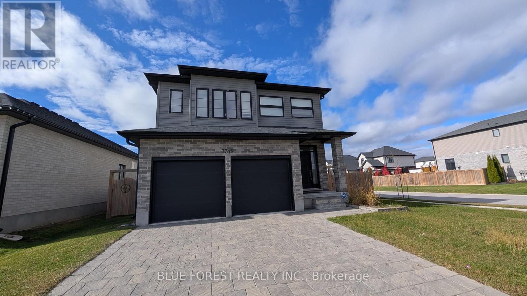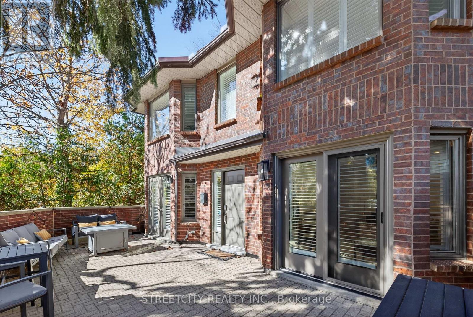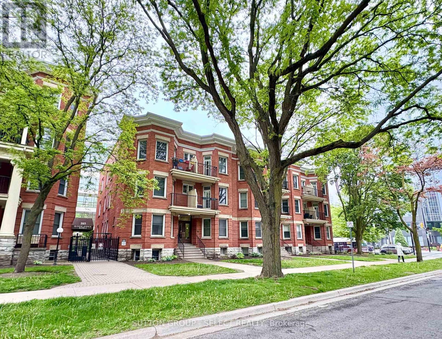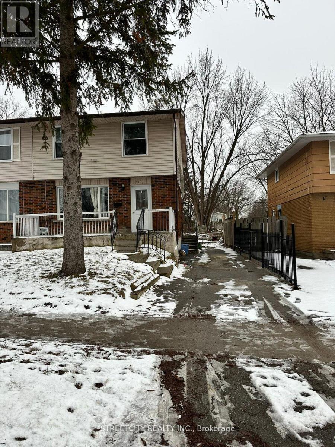Listings
11 Forest Avenue
St. Thomas, Ontario
HUGE POTENTIAL! Spacious and full of opportunity, this oversized duplex is the perfect addition to any investor's portfolio. The property features two vacant units, allowing you to set market rents and start strong from day one!The main floor offers a large one-bedroom layout with potential to add a second bedroom, while the upper level includes a bright, updated three-bedroom unit with access to a finished attic that serves as an impressive family room + a fourth bedroom.Recent upgrades include a newly poured concrete driveway, offering clean curb appeal and low-maintenance parking for tenants.Conveniently located just steps from the downtown core, schools, parks, and all amenities, it's an ideal spot for attracting quality tenants. Don't miss this chance to secure a fully vacant duplex in one of St. Thomas's most in-demand rental areas-a solid, versatile property with great income potential. (id:53015)
Thrive Realty Group Inc.
7 Forbes Street
London South, Ontario
Welcome to this fully renovated, move-in ready One and half storey home, perfectly located near downtown, and Wharncliffe Road. Every detail has been updated with modern finishes, including anew roof, new Furnace, New Heat pump, Some new and newer windows, flooring, walls, plumbing, lighting, and appliances. Enjoy a spacious main-floor master bedroom with a walk-in closet and the convenience of main-floor laundry. The large, beautiful kitchen features quartz countertops and brand-new appliances: dishwasher, large modern fridge, stove, and over-the-stove microwave exhaust fan. The spacious living room features a stunning electric fireplace and custom-built shelving. Upstairs, find two additional bedrooms. Outside, the property boasts a large backyard with a covered patio and a deep oversized single 4-car driveway. This home combines modern comfort with a highly convenient location close to shopping, dining, and downtown amenities. OWNER IS REGISTERED REAL ESTATE AGENT IN PROVINCE OF ONTARIO (id:53015)
Streetcity Realty Inc.
101 Malakoff Street
St. Thomas, Ontario
Discover this charming home at 101 Malakoff Street, St. Thomas. This delightful 1.5-storey residence boasts numerous upgrades and a warm, inviting atmosphere. Located on a quiet street close to all amenities, it offers the perfect combination of comfort and convenience. Highlights include two spacious main-floor bedrooms plus a versatile finished loft-ideal as a large third bedroom or extra living space. The home features a modern bathroom, an open foyer with soaring ceilings, and plenty of recent renovations such as new flooring and a refreshed bathroom. Enjoy outdoor living with a generous rear deck, an updated shed, and a fully fenced backyard perfect for family gatherings and pets. The paved driveway provides ample parking, while abundant storage and main-floor laundry add to everyday convenience. This exceptional home seamlessly blends character with modern updates, making it an ideal choice for buyers entering the market at an affordable price. Recent upgrades done within the last years include a new owned hot water heater, furnace, A/C, roof, new flooring in most of the home, appliances, new patio door, and deck, ensuring peace of mind for years to come. (id:53015)
Royal LePage Triland Realty
31 Meadowview Road
London South, Ontario
Beautiful and well-maintained 3-bedroom bungalow in a highly sought-after, family-friendly neighbourhood! Nestled on a quiet street in Norton Estates (South London), this charming home offers exceptional value-perfect for first-time buyers, down-sizers, or investors seeking a solid opportunity. Bright and inviting, the main floor features a spacious living room with a gas fireplace, hardwood floors, and large windows that flood the space with natural light. The kitchen includes solid wood cabinets and plenty of storage. The finished basement adds excellent versatility, featuring a generous family room, wet bar, its own kitchen, and a separate entrance-ideal for guests, extended family, hobbies, or an in-law suite (as currently used). An additional room provides even more flexible living space. Outside, you'll find a newer concrete driveway (approx. 2.5 years old) with parking for up to five vehicles, a garage, and a fully fenced backyard complete with a rear deck perfect for relaxing or entertaining. Located close to great schools, parks, bus routes, shopping, and with easy access to Highway 401, this home checks all the boxes. The solid flooring throughout and thoughtful layout also offer potential for future wheelchair-accessible modifications. All appliances are included-simply move in and enjoy! A fantastic opportunity at an affordable price. Don't miss your chance to enter the market! (id:53015)
Sutton Group - Select Realty
42201 Mcbain Line
Central Elgin, Ontario
Move-in ready, the "Wellshire" 2-storey home by Hayhoe Homes offers 4 bedrooms, 2.5 bathrooms, and a double-car garage in the desirable Lynhurst Heights community, with easy access to the amenities of St. Thomas and just a short drive to London and Highway 401. The open-concept main floor features 9' ceilings, hardwood and ceramic tile flooring, and a designer kitchen with quartz countertops, tile backsplash, a central island, and pantry, flowing into the great room with a cathedral ceiling and a bright dining area with patio door leading to the rear deck with BBQ gas line. Upstairs, the spacious primary suite includes a walk-in closet and private 4-piece ensuite with a freestanding soaker tub, walk-in shower, and stylish vanity, complemented by three additional bedrooms and a full bath. The partially finished basement offers a spacious family room for extra living space and excellent development potential for a future 5th bedroom and bathroom. Additional highlights include a covered front porch, striking two-storey foyer, hardwood staircase, convenient main-floor laundry, Tarion New Home Warranty, and numerous upgrades throughout. Taxes to be assessed. (id:53015)
Elgin Realty Limited
785 Fleet Street
London East, Ontario
Perfect Starter home for first-time homebuyers looking to step into the market with a mortgage helper. WOW at this price!! Renovated, No Carpet, Brand new Vinyl floor(2025) in the basement, Bright Bungalow, less than 6 minutes to Fanshawe College or to the Downtown entertainment district, less than 2 minutes walk for the Direct Transit route. Offers a 2-bedroom basement Apartment with a separate side entrance. Rent in the area is approximately $1100-$1300/month. As you enter through the Foyer, a spacious Living room with loads of natural light through large windows and pot lights welcomes you. New Laminate floor on the main. Adjoining renovated kitchen with Brand New appliances, gas stove, Blacksplash, Brand new kitchen cabinets(2025) with high-end exhaust fan(2025), with Dining.Two good-sized bedrooms with closets and a 3-piece bath on the Main floor. The lower level, which has a separate entrance, consists of a spacious living room featuring pot lights and large windows. lower level 2 bedrooms, 3-piece bath, and Ample Storage. This GEM also Consists Of A New Metal Roof On Both The Home And Garage, a New furnace (2019), AC (2019), a Privacy Fence, Charming wood Awing, a detached garage with a Chamberlain garage opener, a long driveway with parking for 4 cars, and a Shed for storage in the backyard. Located in a quiet, family-friendly neighborhood close to schools, parks, shopping, and major routes, this home delivers both comfort and affordability. Act NOW! (id:53015)
RE/MAX Centre City Realty Inc.
3 - 39 Regina Street
London East, Ontario
Freehold downtown townhouse in sought-after Woodfield District, in Downtown London and minutes from Western University. This versatile property offers a spacious 3-bedroom, 2-bathroom main unit plus a separate 1-bedroom, 1-bathroom lower suite, ideal for multi-generational living or added rental income (easily converted back to a single-family layout). The lower tenant provides helpful supplemental income that can assist in offsetting monthly ownership costs such as the mortgage and utilities. Ideal for first time buyers, investors, and families with students. With its close proximity to Western and major amenities, this property is also a great option for student rentals and consistent long-term rental demand. Enjoy a bright eat-in kitchen with patio door to the deck, hardwood floors, dining area, and many updated windows throughout. The third-floor primary suite features a private deck and a 4-piece ensuite, while second-floor laundry adds everyday convenience. Complete with a rooftop patio and 2 dedicated parking spaces, this is a rare opportunity to own a high-performing multi-unit property in one of London's most desirable neighbourhoods. Lower suite currently rented month-to-month at $1,255. Neighbouring unit available MLS #X12702786. (id:53015)
A Team London
4 - 39 Regina Street
London East, Ontario
Freehold downtown townhouse in sought-after Woodfield District, in Downtown London and minutes from Western University. This versatile property offers a spacious 3-bedroom, 2-bathroom main unit plus a separate 1-bedroom, 1-bathroom lower suite, ideal for multi-generational living or added rental income (easily converted back to a single-family layout). The lower tenant provides helpful supplemental income that can assist in offsetting monthly ownership costs such as the mortgage and utilities. Ideal for first time buyers, investors, and families with students. With its close proximity to Western and major amenities, this property is also a great option for student rentals and consistent long-term rental demand. Enjoy a bright eat-in kitchen with patio door to the deck, hardwood floors, dining area, and many updated windows throughout. The third-floor primary suite features a private deck and a 4-piece ensuite, while second-floor laundry adds everyday convenience. Complete with a rooftop patio and 2 dedicated parking spaces, this is a rare opportunity to own a high-performing multi-unit property in one of London's most desirable neighbourhoods. Vacant possession of upper level, lower suite currently rented month-to-month at $1,300. Neighbouring unit available MLS #X12702784. (id:53015)
A Team London
82 - 1990 Wavell Street
London East, Ontario
Big, bright, and beautiful three-level townhouse offering lovely east-facing views from the main living space. Most flooring was replaced in May 2025, and the majority of the home has been freshly painted, creating a clean and modern feel throughout. The sunny kitchen has been thoughtfully updated with a central island, newer backsplash, and additional cabinetry serving as a convenient pantry and coffee bar. The ground level features inside access to the garage, abundant storage, and a versatile family or hobby room with oversized sliding doors leading to a private patio-perfect for relaxing or entertaining. Upstairs, you'll find exceptionally spacious bedrooms, all with large east- or west-facing windows that flood the rooms with natural light. Ideally situated in a quiet, private location within the complex. Park the car and enjoy the convenience of walking to the Argyle Shopping District, library, arena, community centre, many schools inclduding Clarke Road Secondary School, Lord Nelson Public School, Princess Anne French Immersion Public School, Academie de la Tamise, ES Gabriel-Dumont. A fantastic opportunity in a highly walkable neighbourhood! (id:53015)
Blue Forest Realty Inc.
179 Valleyview Drive
Middlesex Centre, Ontario
Welcome to this well-maintained and thoughtfully updated 3+1 bedroom family home, perfectly situated on a generous 80' x 140' lot within walking distance to Parkview School, local shops, and everyday amenities. The main level features a bright and functional layout with three spacious bedrooms and a comfortable living room, ideal for family living. The lower level offers excellent additional living space, including a fourth bedroom, a second family room, and a beautifully finished bathroom with a custom walk-in shower-perfect for guests or extended family. The kitchen is in excellent condition and equipped with a new stove and dishwasher, blending modern convenience with a practical design. Numerous updates enhance both comfort and efficiency throughout the home. In 2024, new attic and basement insulation was added, along with new flooring throughout. The bathroom has been refreshed with a new shower and vanity, and custom built-in storage has been thoughtfully added to the upstairs hallway, front entry, and basement bedroom. Exterior improvements include custom glass front, side, and rear doors, partial exterior repainting, a new electrical service, and a new asphalt driveway. The fully fenced backyard is complete with a new patio (2024), creating an inviting space for outdoor living and entertaining. A standout feature is the 20' x 20' detached shed with a 16-foot roll-up door and its own 15-amp electrical circuit-ideal for storage, hobbies, or workshop use. This move-in-ready home offers an exceptional combination of space, quality updates, and an unbeatable location in one of Komoka's most desirable neighbourhoods. (id:53015)
The Realty Firm Inc.
RE/MAX Centre City Realty Inc.
139 Wesley Street
Dutton/dunwich, Ontario
Experience the charm of quiet small-town living on a picturesque half-acre lot, surrounded by lush greenery and backing onto peaceful cornfields. This expansive 5-bedroom, 5-bathroom home offers the perfect blend of space, comfort, and versatility for today's modern family. The heart of the home is a stunning, oversized kitchen featuring granite countertops, a generous island with added storage and seating, and beautiful French doors that open to your backyard oasis. Enjoy morning coffee or evening sunsets from the back deck overlooking the in-ground pool and open countryside. Hardwood floors flow throughout the home, enhancing the elegant main floor layout, which includes a large formal dining room and a spacious living room. The impressive primary suite is a true retreat, complete with a walk-in closet and a newly renovated ensuite featuring a walk-in shower and a freestanding soaker tub. Upstairs, you'll find four additional bedrooms, all with hardwood flooring, along with a well-appointed 4-piece bathroom. The bright, sun-filled basement offers exceptional natural light thanks to four oversized egress windows, and provides ample space for a games room, home gym, or family entertainment area-perfect for pool, ping pong, and more. Above the garage, with its own private entrance, is a self-contained studio granny suite offering a 3-piece bathroom, kitchenette, open living/sleeping area, and a large private balcony overlooking the backyard. Ideal for multigenerational living or as an excellent income-generating opportunity. Step outside and embrace summer in your fully fenced backyard oasis, complete with a sparkling inground pool, expansive concrete patio, and plenty of room to relax, entertain, or let children and pets play safely. The pool shed houses all equipment, including a robotic cleaner, making maintenance effortless. This exceptional property delivers space, privacy, and lifestyle-an ideal place to call home. Heated/AC garage (heat pump 2025) (id:53015)
Team Glasser Real Estate Brokerage Inc.
504 - 1200 Commissioners Road W
London South, Ontario
Welcome to ParkWest, a highly sought after condo complex in the city of London situated in the heart of beautiful Byron on the 5th floor with southern exposure for your sun pleasure overlooking treed landscape and the buildings common patio and fire pit area below your private balcony. Close to all amenities and just steps from the well known SpringBank Park where you can play and enjoy a great picnic or watch the flowing waters of the Thames River with many wild life species. This bright spacious and immaculate end unit has two bedrooms plus a Den or it can be a three bedroom being an end unit. It features an open concept bright kitchen with excellent upgraded quality and plenty of cabinets with two pantries and fully equipped with upgraded stainless steel appliances including fridge with ice and water dispenser. This unit also includes a spacious living room with an electric fireplace with remote and accented by floor to ceiling stone brick and access to your open balcony for your afternoon relaxation or BBQ adventure. As an added feature this unit has an extra siting area for your afternoon tea and a dining area for your formal dining for special occasions. The primary bedroom features a walk in closet with shelving and 5 piece ensuite bathroom with double sink, ceramic flooring and walk in shower with floor to ceiling tiled walls. Convenient in suite laundry and many building amenities which include: golf simulator with a variety of golf courses you to try and sitting area, Party/Lounge Room with pool table, fire place, kitchen cabinets, washrooms and Television plus outside patio with BBQ facilities , fully equipped exercise room with 2 televisions for your pleasure, guest suite, and in house Building Manager Suite. This condo and building offers all the comforts your heart desires including a relaxing patio/Lounge at the rear of building for your afternoon tea in the fresh air listening to the birds . Easy to show. Flexible possession. Priced to sell. (id:53015)
Pinheiro Realty Ltd
10142 Pinery Bluffs Road
Lambton Shores, Ontario
TO-BE-BUILT HOME IN ESTABLISHED SUBDIVISION! PERMIT APPROVED FOR 1,998 SQ FT, 3 BED/3 BATH/3-CAR GARAGE main floor home set to be constructed on an EXPANSIVE 1/2 ACRE LOT minutes from Grand Bend. See Floor Plan in photos. Pricing listed is PRE-CONSTRUCTION PRICING. This home will be a true showstopper with a timeless curb appeal, 3-car garage, great room with vaulted ceiling and gas fireplace, primary suite with a walk-in closet, 5-piece ensuite bathroom, and glass sliding doors leading to the covered back deck. The stunning kitchen has been designed by award winning Casey's Creative Kitchens, awarded Best Kitchen Designer from 2013-2025. Enjoy a basement with a walk up to the garage, just waiting for your personal touch. The property is nestled in PINERY BLUFFS, a 25-acre neighborhood that is HOME TO FOUR DREAM LOTTERY HOMES. This subdivision of just 32 properties borders Pinery Provincial Park, granting you DIRECT PEDESTRIAN ACCESS INTO PINERY PARK and its 10 trails, 10km of beaches, 14km biking trails, 38km of skiing trails, rolling dunes & beautiful Ausable River. This EXPERIENCED BUILDER comes from a family of builders who have constructed over 450+ homes and have held a Tarion license since 2001 with an excellent rating. They build predominantly in London, ON, and have several model homes that can be viewed to see construction quality. Possession 6-9 months. Deposit 10% with additional deposit schedule to be determined. Exterior elevation may vary. HST included in the price with rebate back to builder. Contact listing agent to tour model homes in London to view construction quality and finishings. (id:53015)
Sutton Group - Select Realty
84 Dearing Drive
South Huron, Ontario
TO BE BUILT: Welcome to Grand Bend's newest subdivision, Sol Haven! Just steps to bustling Grand Bend main strip featuring shopping, dining and beach access to picturesque Lake Huron! Hazzard Homes presents The Cashel II, featuring 2868 sq ft of expertly designed, premium living space in desirable Sol Haven. Enter through the double front doors into the double height foyer through to the bright and spacious open concept main floor featuring Hardwood flooring throughout the main level; staircase with black metal spindles; generous mudroom, kitchen with custom cabinetry, quartz/granite countertops, island with breakfast bar, and butlers pantry with cabinetry, quartz/granite counters and bar sink; spacious den; expansive bright great room with 7' windows/patio slider across the back; 2-piece powder room; and convenient mud room. The upper level boasts 4 generous bedrooms and three full bathrooms, including two bedrooms sharing a "jack and Jill" bathroom, primary suite with 5- piece ensuite (tiled shower with glass enclosure, stand alone tub, quartz countertops, double sinks) and walk in closet; and bonus second primary suite with its own ensuite and walk in closet. Convenient upper level laundry room and triple car garage. Other standard features include: Hardwood flooring throughout main level, 9' ceilings on main level, poplar railing with black metal spindles, under-mount sinks, 10 pot lights and $1500 lighting allowance, rough-ins for security system, rough-in bathroom in basement, A/C, paver stone driveway and path to front door and more! Other lots and plans to choose from. Lots of amenities nearby including golf, shopping, LCBO, grocery, speedway, beach and marina. (id:53015)
Royal LePage Triland Premier Brokerage
82 Dearing Drive
South Huron, Ontario
TO BE BUILT: Welcome to Grand Bend's newest subdivision, Sol Haven! Just steps to bustling Grand Bend main strip featuring shopping, dining and beach access to picturesque Lake Huron! Hazzard Homes presents The Cashel, featuring 2873 sq ft of expertly designed, premium living space in desirable Sol Haven. Enter through the double front doors into the double height foyer through to the bright and spacious open concept main floor featuring Hardwood flooring throughout the main level; staircase with black metal spindles; generous mudroom, kitchen with custom cabinetry, quartz/granite countertops, island with breakfast bar, and butlers pantry with cabinetry, quartz/granite counters and bar sink; spacious den; expansive bright great room with large window and dinette with patio slider; 2-piece powder room; and convenient mud room. The upper level boasts 4 generous bedrooms and three full bathrooms, including two bedrooms sharing a "jack and Jill" bathroom, primary suite with 5- piece ensuite (tiled shower with glass enclosure, stand alone tub, quartz countertops, double sinks) and walk in closet; and bonus second primary suite with its own ensuite and walk in closet. Convenient upper level laundry room. Other standard features include: Hardwood flooring throughout main level, 9' ceilings on main level, poplar railing with black metal spindles, under-mount sinks, 10 pot lights and $1500 lighting allowance, rough-ins for security system, rough-in bathroom in basement, A/C, paver stone driveway and path to front door and more! Other lots and plans to choose from. Lots of amenities nearby including golf, shopping, LCBO, grocery, speedway, beach and marina. (id:53015)
Royal LePage Triland Premier Brokerage
74 - 700 Exeter Road
London South, Ontario
Welcome to 700 Exeter Road. A beautifully renovated, move-in-ready two-storey townhouse in a fantastic, convenient location. This home offers 3 spacious bedrooms and 1.5 bathrooms, with thoughtful updates throughout. The main floor features a bright, open-concept living and dining area, perfect for everyday living and entertaining. Large window in the living room allows tons of natural sunlight, creating a warm, clean, and welcoming space. The updated kitchen is modern and functional, complemented by renovated bathrooms, new flooring and fresh paint throughout. The fully finished lower-level rec room adds valuable extra living space, ideal for a family room, home office, or play area. Additional highlights include an owned water heater, two parking spaces, newer furnace (less than 3 years old), excellent overall condition, and a layout that's both practical and inviting. This home has been well cared for, shows beautifully, and is truly move-in ready. Located close to shopping, schools, highway, parks, and major routes, this is an excellent opportunity for first-time buyers, families, or investors looking for a turnkey property. Don't miss your chance to get into this updated townhouse! (id:53015)
Blue Forest Realty Inc.
103 - 57 Oliver Street
London East, Ontario
This renovated ground floor, 1-bedroom, 1-bathroom, fully furnished (optional) apartment is all-inclusive, featuring a parking spot and in-suite laundry. Ideally located close to everything in the city, this unit offers a large kitchen with quartz countertops, newer appliances including a dishwasher and microwave, and sleek vinyl flooring throughout. Lots of storage, this apartment has it all. This unit is 50% below and 50% above grade. Book your showing today. The advertised rate already includes a $100/m discount for the first 12 month period. (id:53015)
Thrive Realty Group Inc.
676 Wonderland Road S
London South, Ontario
Immaculate & Refined Living. Where sophistication meets function; this immaculate residence feels like stepping into a boutique hotel. Thoughtfully chosen wall tones create a warm, calming ambiance throughout, complemented by pristine hardwood flooring on the main and second level. This 2-bedroom, 1.5-bath home offers an effortless blend of style and comfort. The sultry kitchen is both striking and practical, featuring a tile backsplash, sleek ebony cabinetry, and a seamless flow into the open-concept, airy, living area, flooded with natural light. Perfect for dining, entertaining, or relaxing. A glazed patio door and over sized windows overlook a private patio that extends to tranquil green space, offering a rare sense of seclusion on a preferred lot. Upstairs, the bright and spacious bedrooms provide peaceful retreats, with a full wall of closets in the primary. The second bedroom easily adapts as a family room, home office, or study. The lower level adds versatility with a cozy den, along with a generous laundry and storage area. Lovely gardens grace both the entrance and patio, setting the scene for morning coffee or an intimate evening outdoors. Completing the property, is the rare convenience of an assigned parking space directly at the front door. A serene, stylish condo designed for modern living. (id:53015)
Royal LePage Triland Realty
17 Dunning Way
St. Thomas, Ontario
Welcome to The Winslow, where classic design meets sleek elegance! Tucked on the curve of this quiet residential street, this Hayhoe built home on its premium lot backs onto Orchard Park Meadows, with a walking trail to enjoy the natural surroundings. Enjoy your morning coffee on the beautiful new deck or catch the evening sun as it sets. Inside, you will be impressed by the numerous features and upgrades. THREE bedrooms on the main floor, luxury vinyl plank throughout, cathedral ceiling and gas fireplace in the great room with sliding doors to the deck, upgraded railings, trim, interior doors, and hardware; full 200 amp service, gas line for stove and BBQ, ceiling fans in bedrooms. Be sure to reach out for the full list! The stunning white kitchen with island, quartz countertops, soft close doors and drawers, and custom backsplash and hood vent will be a true pleasure to entertain in. The primary bedroom has a convenient walk-in closet, and the ensuite has a beautiful custom bright ceramic shower with glass doors. The huge, unspoiled basement is yours to envision finishing to suit your needs. There are 3 full, large, and bright egress windows which will let plenty of light into a future recroom and bedroom. For truck enthusiasts, the garage boasts an extra 3 foot depth, and the driveway has room to park 4 cars. The location of this home is minutes to downtown St. Thomas, close to the 401, a nice quiet drive to London, and only 15 minutes to beautiful Port Stanley! Make your move today! (id:53015)
Thrive Realty Group Inc.
3069 Tokala Trail
London North, Ontario
Welcome to Your Dream Home in Sought-After North London! This fully finished 4-bedroom home is located in one of North London's most desirable neighbourhoods, within an outstanding school zone including the newly built Northwest PS, along with Sir Frederick Banting, St. Gabriel, and St. Andre Bessette - perfect for growing families. From the moment you walk in, you're greeted with a stunning open-to-above foyer and a thoughtfully designed main floor that offers not one, but two separate sitting areas, making it ideal for entertaining or everyday family living. The chef's kitchen is grand and spacious, opening into a warm family room with custom built-ins that add both character and functionality. Upstairs, you'll find four generously sized bedrooms and two additional bathrooms, giving every member of the family their own private retreat.The fully finished basement is an absolute bonus - complete with a bedroom, full bath, second kitchen, and living area with a fireplace, making it the perfect in-law suite or guest retreat. Step outside to your private, fully fenced backyard oasis featuring a covered deck, concrete patio, gazebo, and beautiful landscaping - truly designed for outdoor enjoyment and entertaining. This home checks every box: prime location, family-friendly layout, finished basement with in-law suite potential, and a backyard retreat. Don't miss your chance to make it yours! (id:53015)
Nu-Vista Pinnacle Realty Brokerage Inc
3319 Regiment Road
London South, Ontario
Step inside this bright and modern home in London's desirable Southwest. Open concept main floor. Stylish white kitchen with loads of cabinetry and centre island. Upper level features additional family living area and three generous bedrooms. Primary has ensuite and walk-in closet. Fully finished lower level has media room for family movie night plus two additional bedrooms. Fenced corner lot with sundeck and concrete pad for hot tub. Steps to the new White Pine Public school. Quick possession available. Sold as is. (id:53015)
Blue Forest Realty Inc.
2 - 152 Albert Street
London East, Ontario
A truly unique downtown gem - and one of the few townhouse-style condo complexes in the core! This exclusive community of just 24 homes offers a rare blend of space, privacy, and convenience that's hard to find among surrounding apartment buildings - perfect for professionals seeking an elevated lifestyle and retirees looking for cultural and social amenities within walking distance. This gorgeous executive townhome includes secure underground parking for two vehicles with direct access from the garage right into your finished basement. Enjoy your own private, oversized patio with gas hookup-ideal for outdoor dining or relaxing. Inside, discover a brand-new custom kitchen with quartz countertops, a stylish tile backsplash, and state-of-the-art appliances including a built-in bar fridge. The open-concept main floor features new luxury vinyl plank flooring, California shutter-style window coverings, and custom accent walls that add warmth and modern character to the living and dining areas, complemented by a cozy gas fireplace. Upstairs, the primary suite showcases rich hardwood flooring, a spacious walk-in closet, and a beautifully renovated ensuite with a glass shower, soaking tub, and double vanity. The lower level includes an updated 3-piece bath, another bedroom, and a cedar sauna in excellent condition. Condo fees conveniently cover water, private garbage pickup, windows, doors, patios, and garden maintenance, providing a truly low-maintenance lifestyle. Spacious, sophisticated, and unlike anything else downtown - this is a must-see! (id:53015)
Streetcity Realty Inc.
103 - 440 Wellington Street
London East, Ontario
Your next home could be in the heart of Downtown London, in this exquisite 2 bed condo that is just steps away from parks, shopping, fine dining and the core of the city. This immaculate unit has been updated with new quartz countertops, new lighting throughout and freshly painted. Ensuite laundry and an additional storage locker unit is included for your convenience. There's plenty of space in the generously sized bedrooms, and the open concept kitchen looking over your spacious living and dining area is perfect for hosting. Enjoy the ornamental fireplace and stunning sun sets off your private south/west facing balcony that is surrounded by some of London's finest architecture. The unit is equipped with 2 entry doors, both with secure double-entry foyers, and a gated outdoor courtyard. Book your private showing today! (id:53015)
Sutton Group - Select Realty
1331 Limberlost Road
London North, Ontario
Welcome to this bright and spacious 3-bedroom, 2-bath semi-detached home in the heart of North London. Featuring a welcoming main floor, functional kitchen with dining area overlooking the backyard, and a finished basement for added living space. Freshly updated with painting touch-ups in 2026 on the main floor and upper level, giving the home a clean, refreshed feel. Located in a family-friendly neighborhood close to schools, parks, shopping, transit, and major routes - this home offers comfort, convenience, and flexibility. Book your showings today. (id:53015)
Streetcity Realty Inc.
Contact me
Resources
About me
Nicole Bartlett, Sales Representative, Coldwell Banker Star Real Estate, Brokerage
© 2023 Nicole Bartlett- All rights reserved | Made with ❤️ by Jet Branding
