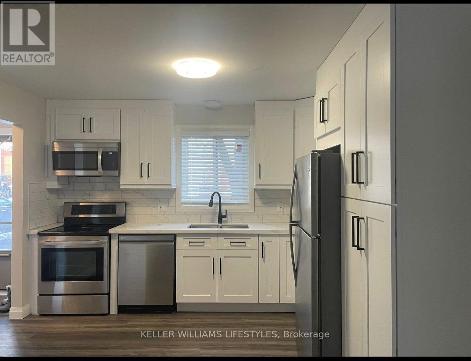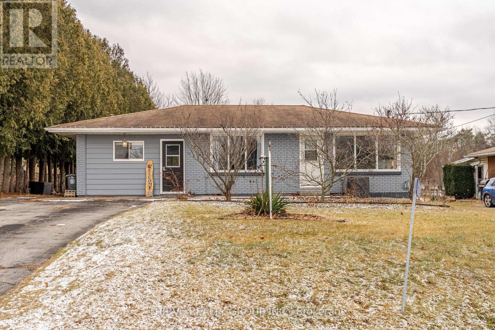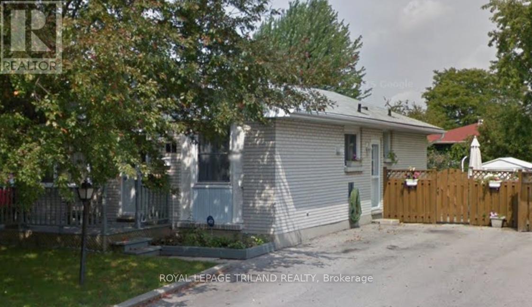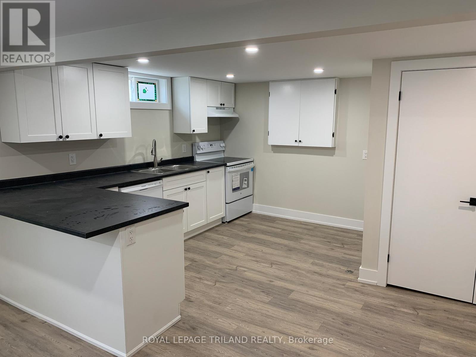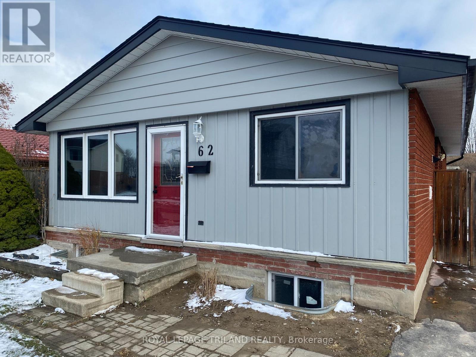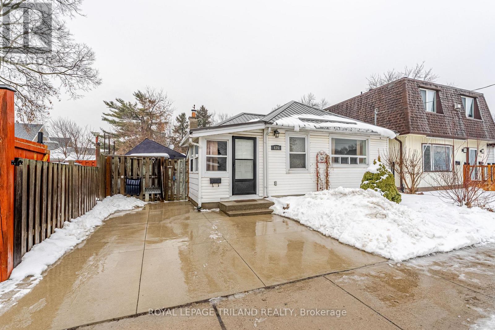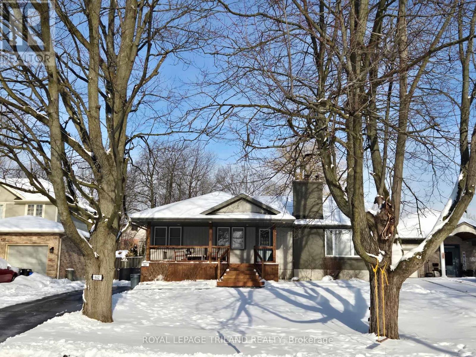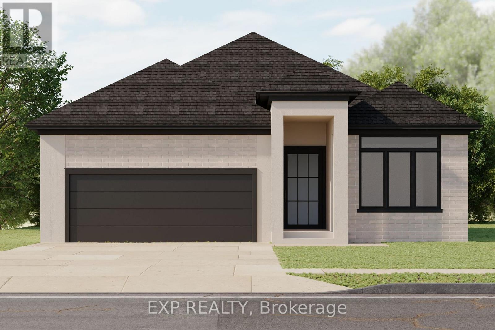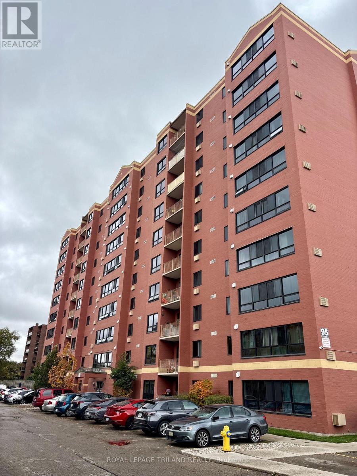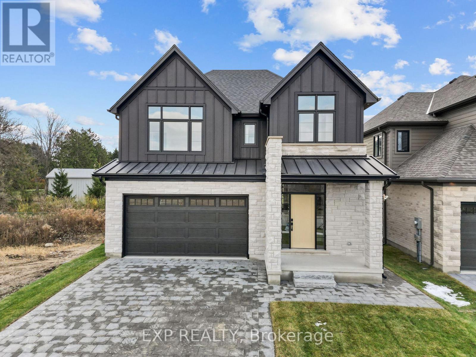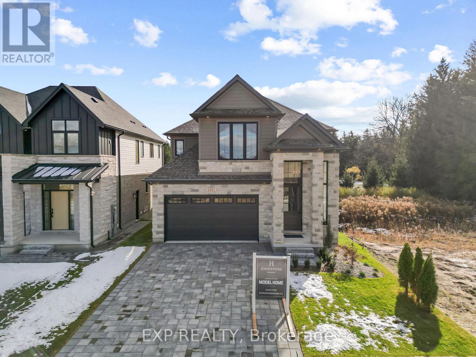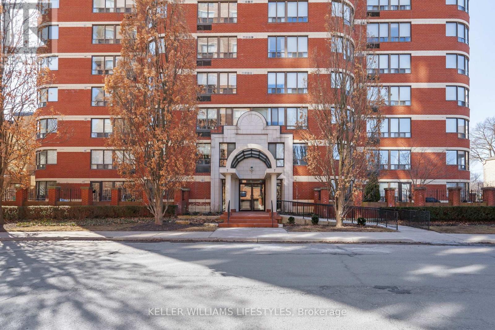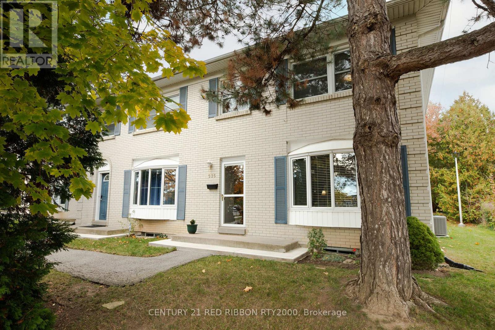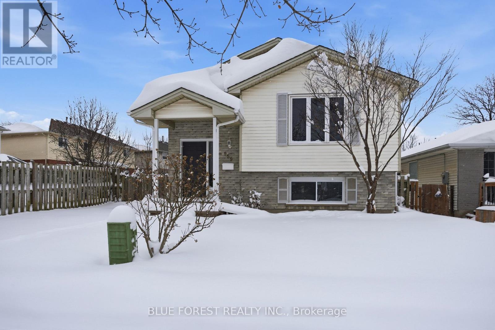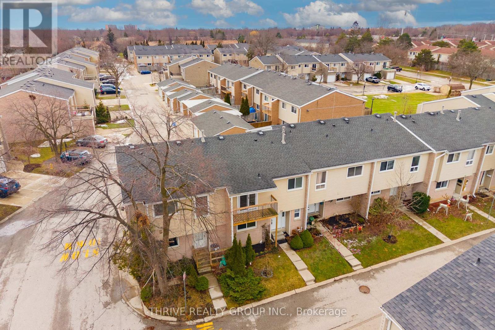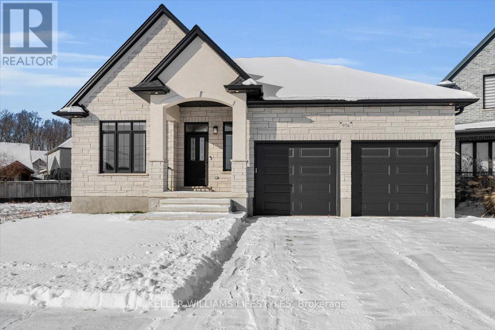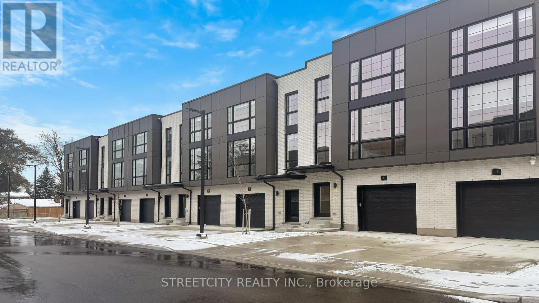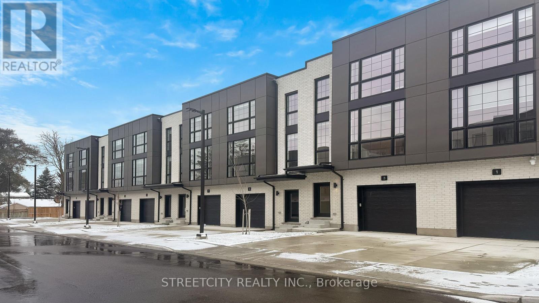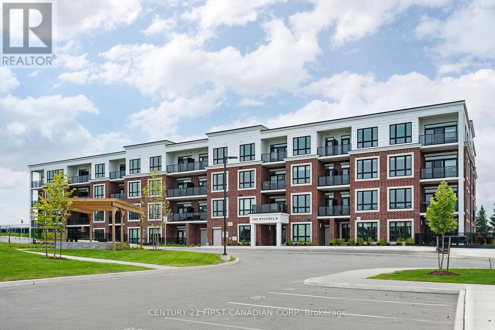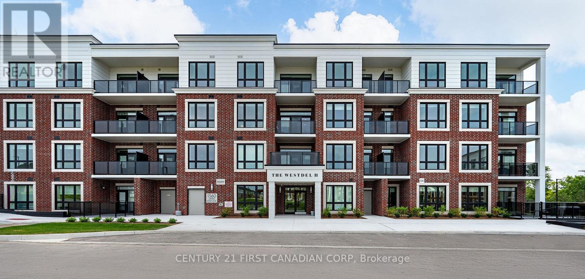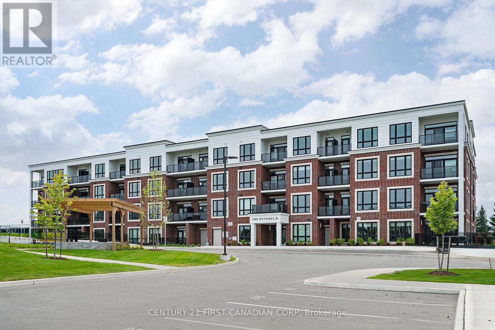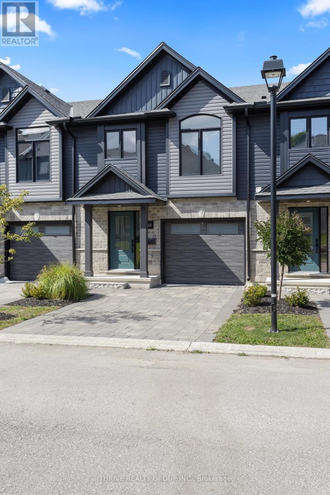Listings
86 - 70 Chapman Court
London North, Ontario
Welcome to this well-maintained end-unit condo townhouse in a quiet, family-friendly community in desirable London North. Featuring a practical multi-level layout, this home offers comfortable living space ideal for families, professionals, or those working from home. The main level features a functional kitchen with included appliances, flowing into dedicated living and dining areas ideal for everyday living and entertaining. The upper level offers three well-sized bedrooms, including a spacious primary bedroom, along with a full bathroom. A second bathroom adds everyday convenience. The finished lower level provides laundry facilities and additional storage, enhancing the home's overall functionality. Unfurnished and move-in ready, offering flexibility to suit a variety of lifestyles. Conveniently located close to public transit, parks, schools, recreation facilities, and community centres, with easy access to major routes. Building maintenance and grounds care included for low-maintenance living. (id:53015)
Keller Williams Lifestyles
43399 Sparta Line
Central Elgin, Ontario
Welcome to 43399 Sparta Line, a beautiful country bungalow just minutes from St. Thomas and the beaches of Port Stanley. Set on a picturesque, tree-lined lot that's almost 3/4 of an acre, this home offers the perfect blend of peaceful country living and everyday convenience. Main floor boasts spacious eat-in kitchen with ample cupboard space, 3 bedrooms, a 4 pc bathroom, and an open-concept dining and living room with cozy gas fireplace and sliding-door access that leads to a beautiful two-tiered deck - perfect for summer entertaining or enjoying the peaceful country setting after the work day ends. Basement includes large rec room, laundry area, and an additional bedroom with 4-pc ensuite. Outside is where this property truly shines, offering a serene country setting with peach, apple and plum trees and a large detached shop with concrete floor and 200 amp service. This home is a great option for those looking for the country setting, but wanting to be within a short drive to all the amenities! (id:53015)
Thrive Realty Group Inc.
Main - 46 Wellesley Crescent
London East, Ontario
**Successful applicants will receive $1,200 off the last month of rent!** Looking for a great main-floor unit in the Argyle area? Look no further! 46 Wellesley Ave offers a large living room and three bedrooms with a shared backyard. The spacious kitchen and in-suite laundry make it ideal for families or for young professionals. All of this can be yours for $2,100, plus $15 toward the Water Heater and 55% of the utilities (the basement tenant pays 45%). 24 he's notice requires as the unit is currently tenanted. (id:53015)
Royal LePage Triland Realty
Basement - 62 Wexford Avenue
London East, Ontario
**Successful applicants will receive $600 toward last month's rent!** 62 Wexford Ave #MAIN is a fantastic opportunity for young families and professionals alike. It is a short walk away from Lord Nelson Public School and all of the many conveniences of Argyle Mall. This updated two-bedroom basement unit features a modern kitchen, in-suite laundry, a four-piece bathroom and one parking spot. The backyard offers tons of space for kids and pets. Tenants split utility costs, basement 45% and main floor 55%. To apply for the unit, please include the application form, a full credit report, landlord references, a letter of employment, and the three most recent pay stubs. (id:53015)
Royal LePage Triland Realty
Main - 62 Wexford Avenue
London East, Ontario
**Successful applicants will receive $1,200 off the last month of rent!** 62 Wexford Ave #MAIN is a fantastic opportunity for young families and professionals alike. It is a short walk away from Lord Nelson Public School and all of the many conveniences of Argyle Mall. This updated three-bedroom bungalow features a modern kitchen, in-suite laundry, a four-piece bathroom and two parking spots. The backyard offers tons of space for kids and pets. Tenants split utility costs, main floor 55% and basement 45%. To apply for the unit, please include the application form, a full credit report, landlord references, a letter of employment, and the three most recent pay stubs. (id:53015)
Royal LePage Triland Realty
616 Layard Street
London East, Ontario
Welcome to 616 Layard Street - a move-in-ready gem perfect for first-time buyers or savvy investors! This charming and well-cared-for home offers 3 comfortable bedrooms and1 full bathroom, making it an ideal option for those looking to step into homeownership or add a solid property to their investment portfolio. Pride of ownership is evident throughout, with several key updates already completed for peace of mind and convenience. Enjoy newer washer and dryer, a stove, an updated electrical panel, and a newly finished driveway, allowing you to move in and settle without the hassle of immediate upgrades. Step outside to your fully fenced, private backyard, perfect for relaxing, entertaining, or letting pets roam freely. The yard features a covered gazebo for outdoor enjoyment and a good-sized storage shed, providing ample space for tools, bikes, or seasonal items. Located in an established London neighbourhood close to amenities, transit, and everyday conveniences, this home combines comfort, value, and location. New steel roof. Whether you're starting out, downsizing, or investing, 616 Layard Street is a fantastic opportunity you won't want to miss. (id:53015)
Royal LePage Triland Realty
662 Eden Avenue
London South, Ontario
Tucked at the end of a quiet cul-de-sac, this charming 4 bedroom 2 bath home feels like a private getaway in the city. The standout feature is the oversized secluded 55 x 214ft lot framed by mature maple and willow trees and tended gardens. The fully fenced and vehicle accessible backyard offers exceptional privacy and plenty of space for kids, pets and entertaining at the fire pit or in the large above-ground pool for summer fun. Plenty of room to add future expansions like a workshop/garage or additional living space. A beautiful front porch, freshly refinished, with pot lights, creates a perfect spot for morning coffee or unwinding at the end of the day. Inside, the home is warm and cozy, featuring all-new kitchen appliances (2024-2025) and a newly renovated upstairs bathroom (2020). The primary bedroom includes professional white built-in cabinetry (2020) for effortless organization. The fully finished and insulated basement (2016) adds excellent functionality with a spacious bathroom, extra bedroom, generous storage, and a large laundry room. Located minutes from Westminster Ponds trails, Cleardale Public School, and the city's upcoming rapid transit line - plus quick 401 access and every amenity in the south end - this property offers comfort, convenience, and room to grow. A simple, clean design provides the perfect canvas for your personal style. (id:53015)
Royal LePage Triland Realty
1152 Oakcrossing Road
London North, Ontario
Discover this brick bungalow designed for comfort and flexibility. Offering five bedrooms and two bathrooms, the home includes a primary retreat with an ensuite featuring a relaxing soaker tub. A separate two-bedroom suite, complete with a chairlift and accessible bath, provides options for multi-generational living or guests. The main living area showcases expansive windows and a cozy gas fireplace, flowing naturally to a deck that's ideal for gatherings. An open kitchen with stainless steel appliances makes everyday cooking a pleasure, while main floor laundry brings ease to daily routines. Outdoors, enjoy a large fenced yard and the convenience of a three-car garage. Located in a peaceful neighborhood near schools, parks, shops, and transit, this property blends privacy with accessibility - an excellent fit for families looking to settle into a welcoming community. (id:53015)
Royal LePage Triland Realty
303 Hastings Court
North Middlesex, Ontario
Xplore the joys of new home ownership with this efficient and thoughtfully designed bungalow. Perfectly suited for those who value both simplicity and style, this concise layout offers endless possibilities for creativity. With 2+ bedrooms and 2.5 bathrooms and 2 car garage (3 car garage is an option as well), the Xplore model provides the perfect canvas to tailor your living space to your unique needs. The open and flexible floor plan allows you to craft a home that fits your lifestyle, whether you're seeking a cozy retreat or a space for entertaining. With the option to finish the basement, the potential for additional living areas or storage makes this home even more versatile. No matter what stage of life you're in or what kind of lifestyle you're Xploring, this bungalow offers a comfortable and inviting space that can adapt to your needs. Discover the freedom and joy of home ownership with a design that encourages creativity and personalization. With XO Homes, every detail of your home can be tailored to your preferences. Choose from a variety of floor plans, each fully customizable to meet your unique needs. Don't miss this opportunity to live in a community that offers the perfect blend of tranquility and modern convenience. . Come fall in love with Merritt Estates and build the home you've always dreamed of! TO BE BUILT. (id:53015)
Exp Realty
507 - 95 Baseline Road W
London South, Ontario
I wanted to share details about a fantastic 2-bedroom, 2-bathroom condominium that's now available. It has been freshly painted throughout, features new flooring, a walk-in closet, and a private balcony. The building is well-maintained and offers an exercise room, ample parking, and a sauna. Its location is incredibly convenient, being within walking distance to restaurants, a grocery store, banks, and a pharmacy. There is also easy access to public transit and the 401. (id:53015)
Royal LePage Triland Realty
6875 Heathwoods Avenue
London South, Ontario
This beautifully finished home on a walk-out lot offers over 3,600 square feet of elegant living space with 4+1 bedrooms and 4.5 bathrooms, creating an ideal setting for multigenerational or family living. The family room is anchored by a warm electric fireplace, complemented by wall paneling for added character, and the primary bedroom features a striking stepped ceiling that adds architectural depth. Rich hardwood flooring extends across the second level and into the primary suite, while heated floors in the primary ensuite and basement bathroom provide year-round comfort throughout the home. The finished walk-out basement offers a thoughtful blend of openness and function, with multiple zones that work equally well for a home theatre, family gatherings, or a play area. With direct access to the backyard and a convenient kitchenette, the space is well suited for extended family or a potential in-law suite. Outside, the covered rear deck spans approximately 147 x 12 and features a privacy wall and WeatherDek waterproof membrane, creating an inviting and private outdoor area perfect for relaxing or entertaining. The home's exterior makes a strong impression with an Arriscraft stone and brick front paired with James Hardie siding, along with vinyl at the sides and rear for durability. Constructed by Johnstone Homes, a trusted builder with more than 35 years of experience, this property includes over $100,000 in premium upgrades that showcase craftsmanship in every detail. With quick access to Highways 401 and 402 and a location minutes from more than 14 parks, 39 recreational facilities, and a variety of schools, this home offers an exceptional blend of small-town charm and big-city convenience in a welcoming neighbourhood. (id:53015)
Exp Realty
6881 Heathwoods Avenue
London South, Ontario
Crafted by Johnstone Homes, this model home embodies the timeless craftsmanship and refined detail that have defined the builder's reputation for over 35 years. Offering 3,346 sq ft of finished living space, the home features 5 spacious bedrooms and 4.5 bathrooms, including a fully finished walkout basement with large above-grade windows and direct backyard access. More than $190,000 in upgrades have been thoughtfully selected to enhance both comfort and aesthetic appeal. The main floor showcases meticulous craftsmanship, from the solid white oak staircase to floor-to-ceiling wall paneling, crown moulding, and a linear gas fireplace with Arriscraft stone surround. The kitchen stands out with solid white oak cabinetry with dovetail wood interiors, Taj Mahal quartz countertops, and a premium KitchenAid appliance package. Upstairs, the primary suite spans the width of the home and offers a soothing retreat with heated floors, a freestanding soaker tub, and an oversized glass shower, while a secondary bedroom with its own ensuite provides flexibility for family or guests. Downstairs, the finished walkout basement expands the living area with heated flooring, ideal for a recreation room, media space, or home gym. Exterior details include James Hardie cement board siding, an Arriscraft stone façade, and a 22'x16.5' covered rear deck with WeatherDek membrane, creating a perfect setting for outdoor entertaining. Every material and finish reflects the builder's commitment to lasting quality and timeless design, from the white oak staircase to the smooth ceilings, built-in speakers, and energy-efficient construction standards. Located minutes from Highways 401 and 402, residents enjoy quick access to the growing Southdale and Colonel Talbot corridor featuring Farm Boy, Starbucks, Dolcetto, Shoppers, and other nearby amenities. The Heathwoods at Lambeth is a thoughtfully designed community with high architectural standards to preserve beauty and value for years to come. (id:53015)
Exp Realty
1101 - 7 Picton Street
London East, Ontario
Live your best downtown life in this bright and spacious 2-bedroom, 2.5-bathroom Penthouse condo. One of the few units in the building with its own private balcony, it's the perfect spot to unwind or enjoy your morning coffee while taking in the south- and west-facing views and incredible natural light. Inside, you'll love the open layout, large windows, and cozy electric fireplace that makes the space feel warm and inviting. Both bedrooms have their own ensuite bathrooms, plus there's a handy powder room for guests.The building is packed with great amenities, including two rooftop patios, a party room with kitchen, indoor pool, hot tub, sauna, and a guest suite for visiting friends or family. To top it all off, this unit comes with two parking spots, a rare find downtown. A fantastic opportunity to enjoy comfortable, convenient penthouse living right in the heart of the city. (id:53015)
Keller Williams Lifestyles
106 - 535 Gainsborough Road
London North, Ontario
Welcome to 535 Gainsborough Rd. This exceptional 3 bedroom end unit is located in a very desirable area of the city with in walking distance to all kinds of amenities and things to do. Just a short drive or Bus ride from UWO, Shopping malls, Costco, elementary and high schools, restaurant's and Aquatic Centre. This home has been exceptionally maintained and updated by the same owners for almost 50 years. Refinished hardwood floors throughout a majority of the condo, kitchen features quartz countertops and upgraded appliances. Upstairs 3 spacious bedrooms, all with hardwood flooring and a fully updated 4 pc bathroom, downstairs offers even more space with a finished family room perfect for the kids. Outside a private and redone large patio area awaits your quiet mornings with coffee and your bbq's with friends and family. This condo has an outdoor pool for residents to cool down and splash around in during the summer months. This condo is in a perfect and quiet area of the complex itself and offers 2 dedicated parking spaces. Condo fee includes exterior maintenance, snow removal, lawn and landscape and your water and sewer costs. This property is a gem, location is great, condition is great and priced to move. Come and check out your new home or next addition to your rental portfolio today! (id:53015)
Century 21 Red Ribbon Rty2000
959 Lawson Road
London North, Ontario
Welcome to this well-maintained raised bungalow offering versatility, space, and an excellent location. The main floor features a bright living room with a cozy gas fireplace, two generously sized bedrooms, and a full 4-piece bath. The primary bedroom offers ample closet space and a private balcony overlooking the fully fenced backyard and in-ground pool-perfect for morning coffee or evening relaxation.The lower level expands your living space with a spacious rec room featuring a second gas fireplace, two additional bedrooms, a 3-piece bath, and a convenient kitchenette. With a walkout to the backyard, this level is ideal for a granny suite, in-law setup, or income potential. Ideally located in a desirable London neighbourhood, close to amenities and a quick walk away to Wilfrid Jury Public School. A fantastic opportunity offering comfort, flexibility, and an unbeatable location. (id:53015)
Blue Forest Realty Inc.
36 - 669 Osgoode Drive
London South, Ontario
Welcome to Unit 36 at 669 Osgoode Drive, a well-maintained two-storey condominium offering a functional layout, thoughtful updates, and a private outdoor space. The main level features an updated kitchen with newer appliances, including a dishwasher (2023), stove (2024), and fridge (2021), along with a convenient kitchen nook for additional seating. The kitchen flows seamlessly into the dining and living areas, which were painted in 2023, creating a warm and inviting space for everyday living and entertaining. A two-piece bathroom completes this level. Step outside to the fully fenced backyard, ideal for BBQs, relaxing outdoors, or letting pets roam safely without worry.The upper level offers three generously sized bedrooms and a four-piece bathroom. The primary bedroom features double closets and access to a private balcony. The upper level, along with most other rooms in the home, was freshly painted in 2025, giving the space a bright, move-in-ready feel.The finished basement adds valuable living space with an additional bedroom, ample storage, and a private sauna (2015), a rare and relaxing bonus. The laundry area includes a washer and dryer (2022), a utility sink, and additional storage. Mechanical updates include a furnace (2021) and a rented hot water tank.This unit includes one exclusive-use parking space, with the option to rent a second space for $35 per month. Condo fees are $370 per month and include windows, doors, roof, water, and insurance. Conveniently located close to schools, shopping, transit, and with easy access to major routes, this home offers comfort, functionality, and excellent value in London South. (id:53015)
Thrive Realty Group Inc.
956 Eagletrace Drive
London North, Ontario
This stunning custom-built bungalow offers approximately 4,000 sq ft of finished living space, featuring 9' ceilings, 3+1 bedrooms, and 3 full bathrooms. The main floor welcomes you with a spacious foyer and an exceptional gourmet kitchen complete with fine cabinetry, quartz countertops, a gas cooktop with griddle, wall oven-microwave combo, and a walk-in pantry. The open-concept living and dining area is perfect for entertaining and features a cozy gas fireplace. The primary bedroom includes a luxurious 5-piece ensuite with a standalone bathtub, walk-in glass door shower, double-sink vanity, and a private toilet room with its own door for added comfort. Two additional well-sized bedrooms share a full 3-piece bathroom also with walk-in glass door shower. A convenient main-floor laundry room adds to the practicality of this home. The fully finished basement offers an expansive open-concept rec room and family room equipped with a built-in sound system ideal for movie nights, along with a fourth bedroom, a full 3-piece bathroom with walk-in glass door shower , a den, and an exercise room. Additional spaces include a large utility room with ample storage and a cold room. The main floor features engineered hardwood throughout, while the basement is finished with high-quality waterproof laminate. The living area opens through sliding doors to a covered patio with vaulted ceiling, overlooking a large fully fenced backyard complete with a sprinkler system and security system. The double-car garage includes automatic openers with integrated cameras. Smart-home conveniences allow you to control select lighting fixtures, the sprinkler system, garage door openers, the video doorbell and exterior security cameras directly from your cellphone. Located in the desirable Sunningdale Crossing neighbourhood, this home combines luxury, comfort, and modern functionality. (id:53015)
Keller Williams Lifestyles
15 - 2500 Main Street
London South, Ontario
END UNIT MODEL HOME #15! ATTENTION FIRST TIME HOME BUYERS!! TAKE ADVANTAGE OF THE 13% HST REBATE PROPOSED BY THE GOVERNMENT.!! Welcome to contemporary living in the heart of Lambeth! This stylish 3-storey, 3 Bed & 4 Baths townhome offers approx 1,800 sq. ft. of thoughtfully designed living space! Featuring Hardwood Flooring on all levels with 9 foot ceilings, pot lights throughout, blending modern finishes with everyday comfort! The ground floor offers versatility for a home office, guest space or a 3rd Bedroom with 4pc bath. As you transition to the second floor, you're welcomed into a quartz kitchen which is the centrepiece of the home, featuring a large kitchen island with stainless steel appliances, pot lights and ample cabinetry-perfect for both casual meals and entertaining! The adjoining living and dining areas provide a seamless flow, ideal for hosting friends or relaxing at the end of the day.. The upper level unites 2 Bedrooms and 2 full Baths. All bedrooms are well-proportioned, offering plenty of space for rest, work, or study. The bathrooms are tastefully finished with modern fixtures, double sinks, glass showers , enhancing the home's fresh, contemporary feel. With three full storeys, there is a comfortable separation of living, sleeping, and entertaining areas, giving everyone room to spread out. Move-in ready and designed with style in mind and luxury ! If you're looking for a spacious, modern home with all upgraded features to nearby shops, parks and top-rated schools this property deserves your attention! There is 14 Units Remaining and Builder is Offering Exclusive Incentives ! This is the time to Stop By and Visit our Model - OPEN TUESDAY's and THURSDAY's from 1-5 !! Plus, SATURDAY's and SUNDAY's from 1-4! (id:53015)
Streetcity Realty Inc.
5 - 2500 Main Street
London South, Ontario
MODEL HOME NOW OPEN #5! ATTENTION FIRST TIME HOME BUYERS!! TAKE ADVANTAGE OF THE 13% HST REBATE PROPOSED BY THE GOVERNMENT !!! Welcome to contemporary living in the heart of Lambeth! This stylish 3-storey, 4-bedroom, 4-bathroom townhome offers approx 1,800 sq. ft. of thoughtfully designed living space! Featuring Hardwood Flooring on all levels with 9 foot ceilings, pot lights throughout, blending modern finishes with everyday comfort! The ground floor offers versatility for a home office, guest space or a 4th bedroom with 4pc bath. As you transition to the second floor, you're welcomed into a quartz kitchen which is the centrepiece of the home, featuring a large kitchen island with stainless steel appliances, pot lights and ample cabinetry-perfect for both casual meals and entertaining! The adjoining living and dining areas provide a seamless flow, ideal for hosting friends or relaxing at the end of the day.. The upper level unites 3 bedrooms and 2 full bathrooms. All bedrooms are well-proportioned, offering plenty of space for rest, work, or study. The bathrooms are tastefully finished with modern fixtures, double sinks, glass showers , enhancing the home's fresh, contemporary feel. With three full storeys, there is a comfortable separation of living, sleeping, and entertaining areas, giving everyone room to spread out. Move-in ready and designed with style in mind and luxury ! If you're looking for a spacious, modern home with all upgraded features to nearby shops, parks and top-rated schools this property deserves your attention! There is 14 Units Remaining and Builder is Offering Exclusive Incentives ! This is the time to Stop By and Visit our Model - OPEN TUESDAY's and THURSDAY's from 1-5 !! Plus, SATURDAY's and SUNDAY's from 1-4! (id:53015)
Streetcity Realty Inc.
203 - 1560 Upper West Avenue
London South, Ontario
Welcome to The Westdel II, a premier Tricar-built condominium located in the highly sought-after Warbler Woods neighbourhood. This beautiful2-bedroom + den corner suite offers an impressive blend of comfort, style, and quality craftsmanship. Inside, you'll find hardwood floors throughout, stainless steel appliances, quartz countertops, and Kohler plumbing fixtures-a collection of high-end finishes that elevate every room. Large windows fill the suite with natural light, showcasing the thoughtful layout and refined design. Home owners of The Westdel II enjoy exceptional amenities, including a fully equipped gym, stylish lounge, guest suite, and outdoor pickleball courts. Experience a warm and graceful holiday ambiance - This suite is exquisitely decorated for the holidays, and will be on display through December 23rd. Model suites are open every Tuesday through Saturday from 12-4pm. Come experience the quality, comfort, and vibrant community that make this condominium truly standout. (id:53015)
Century 21 First Canadian Corp
402 - 1560 Upper West Avenue
London South, Ontario
Welcome to luxury living in Warbler Woods! This brand new top floor 2-bedroom + den, 2-bathroom condo offers the perfect blend of sophistication, comfort, and style. Built by Tricar, a builder renowned for high-quality concrete construction, this residence showcases high-end finishes throughout - including hardwood flooring, a sleek linear fireplace, quartz countertops, Kohler plumbing fixtures, and a premium stainless steel appliance package. Enjoy the convenience of two private balconies where you can take in the serene park views, perfect for morning coffee or evening relaxation. The spacious den provides flexibility for a home office, reading nook, or guest space. This highly desirable building offers exceptional amenities: a fully equipped fitness center, theatre room, resident lounge, and guest suite for visitors. The warm and welcoming community adds to the appeal, creating an inviting environment you'll love to call home. Located in one of the city's most sought-after neighbourhoods, Warbler Woods, you'll be surrounded by natural beauty, convenient amenities, and a strong sense of community. Experience refined condo living at its best - style, comfort, and quality craftsmanship in every detail. Open houses every Tuesday through Saturday 12-4pm or by private appointment. (id:53015)
Century 21 First Canadian Corp
306 - 1560 Upper West Avenue
London South, Ontario
Welcome to refined, low-maintenance living in this brand new 2-bedroom + den condominium, thoughtfully designed and built by the award-winning Tricar Group known for quality construction, timeless design, and exceptional finishes. Step inside to discover a spacious, open-concept layout with expansive principal rooms and high-end details throughout. The gourmet kitchen is a chefs dream, featuring sleek quartz countertops, premium stainless steel appliances, and a huge walk-in pantry for extra storage. Enjoy seamless flow into the bright living and dining areas, opening onto an oversized south-facing balcony with tranquil treetop views. The generous primary suite offers a peaceful retreat, complete with a walk-in closet and a luxurious ensuite. The versatile den is ideal for a home office, TV room, or creative space tailored to your lifestyle. Set on the edge of the coveted Warbler Woods neighbourhood, this sought-after location places you steps from trails, parks, restaurants, and shopping - the best of nature and urban convenience combined. Residents enjoy access to first-class amenities, including a fully equipped fitness centre, residents lounge, outdoor terrace, and even pickleball courts all crafted to support a vibrant, active lifestyle. Whether you're downsizing, or looking for a lock-and-leave lifestyle, this stunning condo offers the perfect blend of comfort, style, and location in a building you'll be proud to call home. Model Suites Open Tuesday - Saturday from 12-4 PM or by appointment. (id:53015)
Century 21 First Canadian Corp
308 - 1560 Upper West Avenue
London South, Ontario
Nestled at the edge of the desirable Warbler Woods neighbourhood, this beautifully appointed 2-bedroom condo offers the perfect blend of luxury, comfort, and convenience. Enjoy peaceful tree-lined views from your windows and relax in a massive primary bedroom with ample space for a sitting area or reading nook.The upscale kitchen features custom cabinetry, a huge walk-in pantry, and stainless steel appliances perfect for both everyday living and entertaining. You'll love the convenience of a dedicated in-suite laundry room, and the warmth of hardwood floors throughout. Upscale amenities include a Residents' lounge, guest suite, fitness center, and 2 pickle ball courts. Located in an exclusive boutique building, this home is ideal for those looking to downsize without compromise. Steps from scenic trails, coffee shops, parks, medical offices, and fitness centres - everything you need is right at your doorstep. Experience peace and privacy in a well maintained building with friendly neighbours, and a strong sense of community. Don't miss out on this peaceful oasis! Schedule a viewing today, or visit us during our model suite hours Tuesdays through Saturdays 12-4pm. (id:53015)
Century 21 First Canadian Corp
40 - 2261 Linkway Boulevard
London South, Ontario
Welcome to Rembrandt Homes' newest community in Southwest London Upper West by Rembrandt Homes. The popular 3-bedroom, 2.5-bathroom floor plan, "The Westerdam," has been thoughtfully redesigned with modern updates and floor plan improvements you'll love. Boasting 1,747 sq ft of finished living space, this home features a rare walk-out basement and two spacious decks, perfect for outdoor entertaining and relaxing. Finished in High Quality finishes that includes quartz countertops in the kitchen, stylish ceramic tile, a custom-designed kitchen, and stunning brushed oak hardwood floors throughout. The primary bedroom offers a walk-in closet and a luxurious five-piece ensuite with a free-standing soaking tub, double sinks, and a tiled glass shower and a convenient upper-level laundry closet. Enjoy exclusive parking with a single attached garage with inside entry, along with additional space for two vehicles. Built with Energy Star standards, the home features triple-glazed windows for added efficiency. Located just minutes from scenic walking trails at Kains Woods, and a short drive to major shopping centers, golf courses, and quick access to 401/402 highways, Upper West presents the perfect blend of comfort and convenience. Low condo fees cover shingles, windows, doors, decks, driveway ground, and exterior maintenance, making this an ideal low-maintenance, lock-and-leave lifestyle. (Virtually staged photos included in the gallery). (id:53015)
Thrive Realty Group Inc.
Contact me
Resources
About me
Nicole Bartlett, Sales Representative, Coldwell Banker Star Real Estate, Brokerage
© 2023 Nicole Bartlett- All rights reserved | Made with ❤️ by Jet Branding
