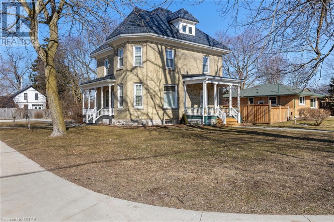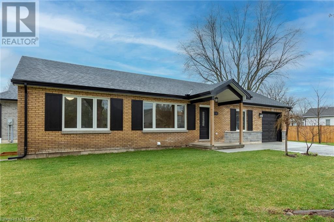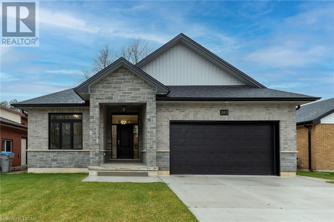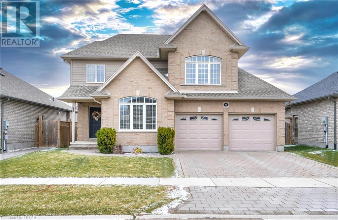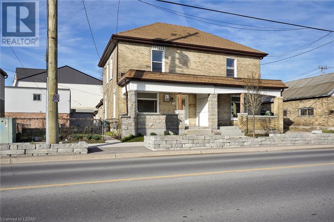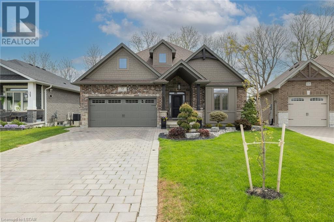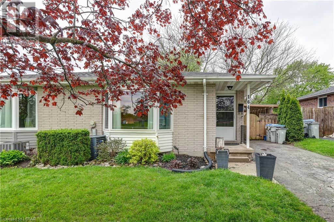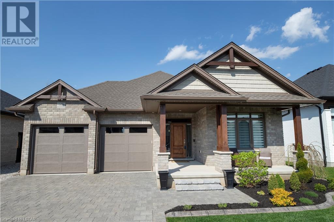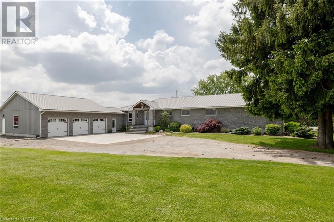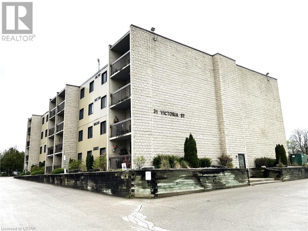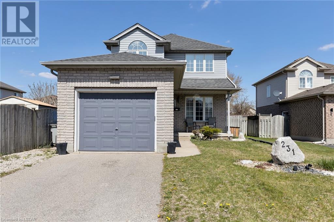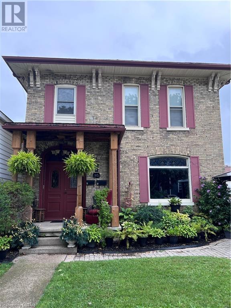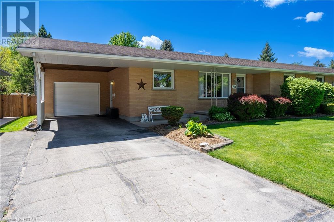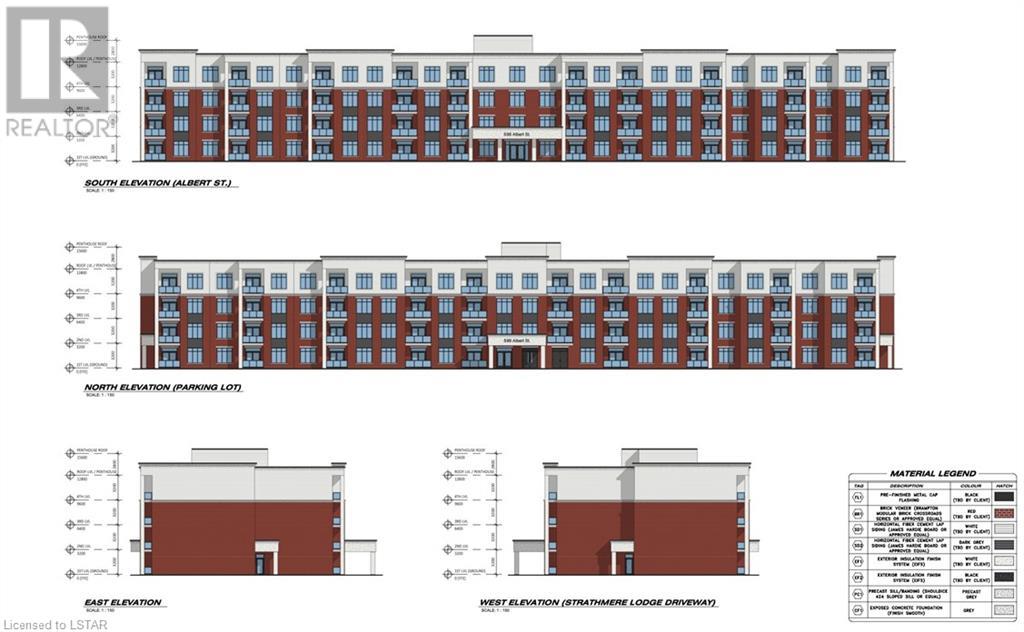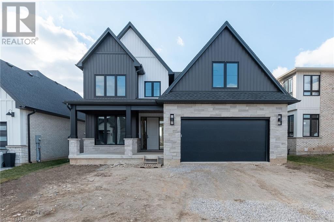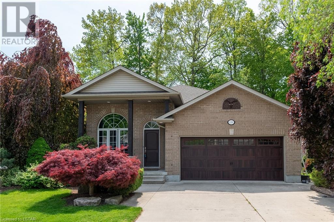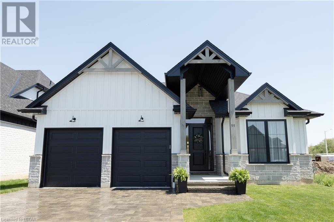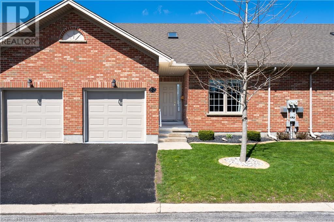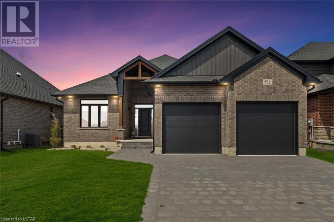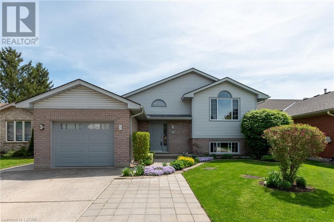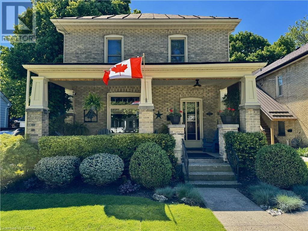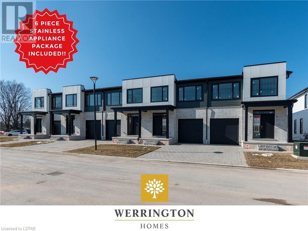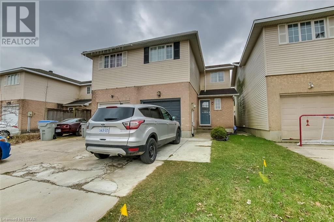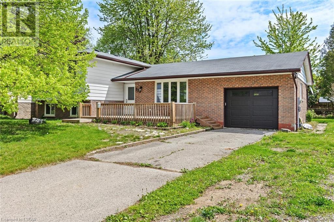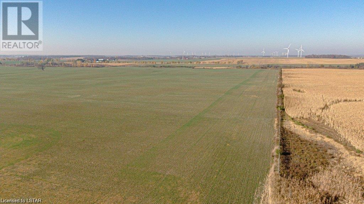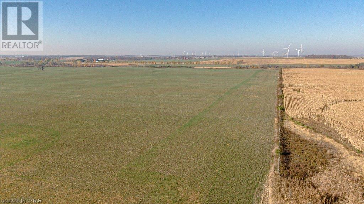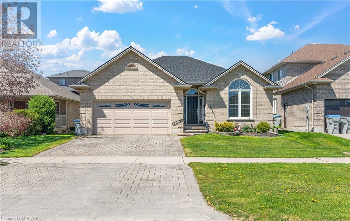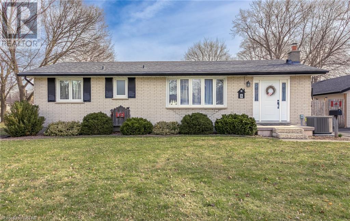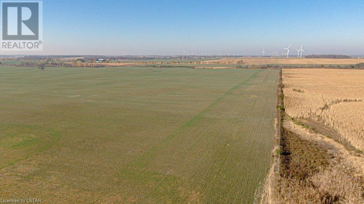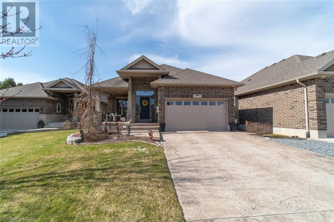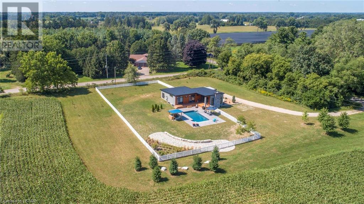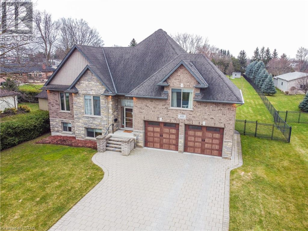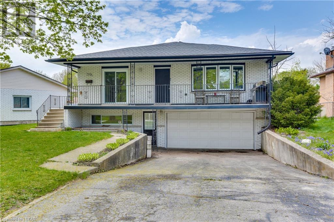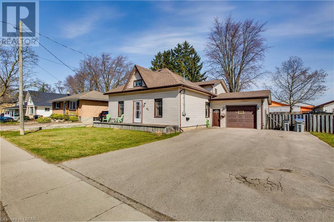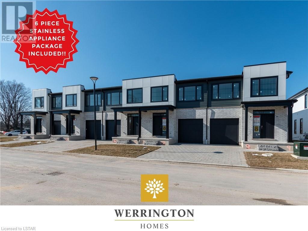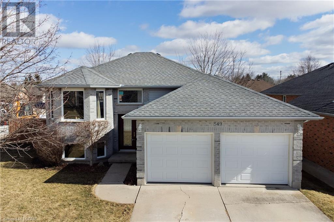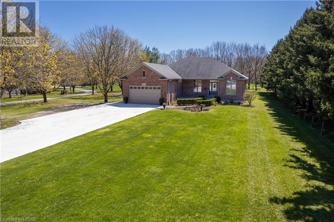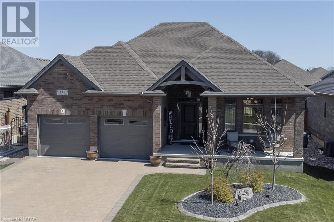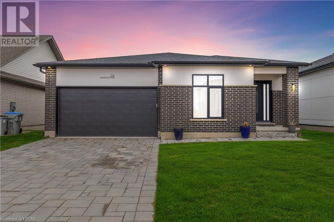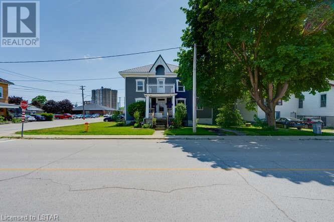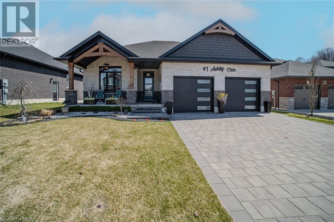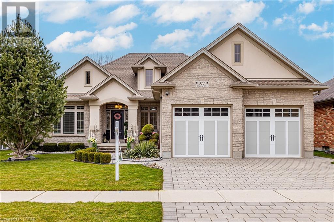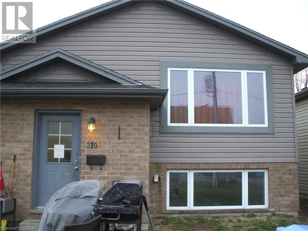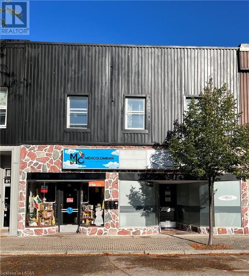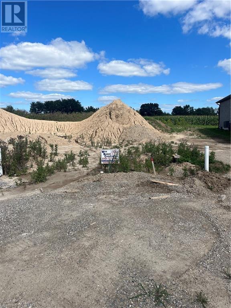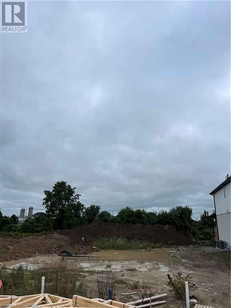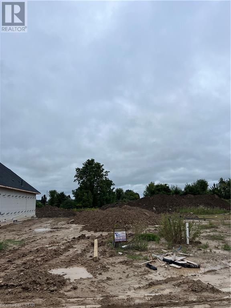95 High Street W
Strathroy, Ontario
Wow! If you are looking for a Century/Character Home, you may search for years before finding another one like this! Absolutely stunning, first class renovation done here providing all modern conveniences while retaining all the historic charm & character of the late Victorian era. Dramatic high ceilings combine with elegantly restored Douglas Fir trim & high profile baseboard, extensive crown moulding, beautiful pine/fir floors and a dazzling wood staircase in the beautiful foyer. Gorgeous Living Room is open to a dazzling Dining Room appointed with striking built-ins. A beautiful kitchen renovation here with attractive white shaker cabinetry, top quality appliances & quartz countertops & island with breakfast/lunch bar. Rear entrance features more elegant white shaker cabinetry in the spacious main floor laundry adjacent to a new 2 piece bathroom. 2nd Floor features 3 very spacious bedrooms including Primary with an excellent walk-in closet, a huge, beautifully renovated bath with freestanding Victorian tub & walk-in shower, and an additional utility/storage room that has potential to be an additional bathroom if desired. Full walk-up attic provides approximately 600 sq. ft. of additional storage or future potential for more outstanding living space, a fabulous Primary Bedroom retreat, home office, etc. Exceptional mechanicals including new furnace/air in 2023, modern 200 amp electrical service & metal roof (2015 with 55 year transferable warranty), new LeafFilter eavestroughs in 2022 with 25 year transferable warranty. All windows replaced at one point by current owners. New sidewalks in 2022 & new 6 car concrete driveway in 2023. Outstanding southwest Strathroy location on a quiet street & corner lot affording space & privacy directly across the street from Sensory Park. (id:53015)
RE/MAX Centre City Realty Inc.
162 Milliner Street
Strathroy, Ontario
This condo alternative, renovated and expanded by Portugal Homes, Strathroy's premier builder, offers a modern and updated living space. With 3 bedrooms and 2 bathrooms, this home showcases the same high-quality craftsmanship found in their new builds. The open concept design reflects the desires of today's buyers, creating a contemporary and welcoming atmosphere. The renovation includes updates to the flooring, kitchen cabinets, countertops, bathrooms, shingles, furnace, air conditioning, electrical, insulation, and more. The lower level features a family room, additional bedroom, and a three-piece bathroom. This home is essentially a new home within its original shell. We invite you to visit and experience the pleasant surprises that await you. (id:53015)
Exp Realty
243 Burns Street
Strathroy, Ontario
This home, built by Portugal Homes, one of Strathroy's premier builders, is a testament to quality and attention to detail. Every space in this 1663 sqft home has been thoughtfully designed, with the builders, Manuel and his family, treating it as if it were their own. The main floor boasts an open concept living room with a gas fireplace and a tray ceiling, creating a warm and inviting atmosphere. The gourmet kitchen is perfect for entertaining, with upgraded cabinets, a walk-in pantry, hard surface countertops, and upgraded sink and taps. The master suite is a luxurious retreat, featuring a walk-in closet and a spa-like ensuite. Outside, there is a covered porch and a partially fenced lot, offering both privacy and outdoor living space. With a full basement ready to be developed, this home has endless potential. It's truly a home built to impress. (id:53015)
Exp Realty
9 Cassie Crescent
Strathroy, Ontario
Wait until you see everything this beautiful home, located on a quiet street, in a sought after area, has to offer. Features included with this home: double garage, interlocking brick laneway, main floor laundry, quality millwork, neutral toned wood and tile flooring The heart of the home lies in the expansive custom kitchen, where abundant storage and counter space await. Easy access from kitchen to rear yard. The second floor primary bedroom is spacious, offering a large walk-in closet, 5 piece ensuite with a double vanity, walk-in shower and a large jetted corner tub. Two additional second floor bedrooms and a full bathroom ensure plenty of space for family or guests. The lower level features a large finished L-shaped family room that could easily be transformed into designated media and games areas. The large fenced rear yard with its interlocking brick patio area offers an ideal setting for outdoor gatherings. Easy access to the 402 hwy, schools, rec centre, and walking trails. (id:53015)
Exp Realty
74 Caradoc Street N
Strathroy, Ontario
CALLING FIRST TIME HOME BUYERS! Situated in the heart of Strathroy, this property with a Commercial/Residential zoning is definitely worth considering! Enjoy the convenience of excellent city amenities without the hassle of heavy traffic. This spacious 4-bedroom, 1-bathroom property was previously occupied by a large family and is now ready to accommodate you and your family. As you arrive, you will be welcomed by a stunning front covered veranda, featuring a brand new stone face installed in 2023. Step inside to a bright living room with a large front window, allowing ample sunlight to fill the space. Adjacent to the living room is a bedroom for your convenience, as well as a tiled eat-in kitchen equipped with a gas stove. The main floor boasts approximately 9-foot ceilings, adding to the overall spaciousness. Moving to the second floor, you will find three bedrooms, all with new carpeting as of 2016. The basement offers a laundry room and a space to simply relax and unwind. From this location, you can easily walk to cafes, bakeries, grocery stores, and enjoy dining at charming local eateries or well-known chain restaurants. This vibrant area is known for its lively summer street fairs, which create a delightful European atmosphere. Additionally, the property has sprinkler system and is conveniently close to hospitals, aquatic parks, and more. Experience affordable living and enjoy the benefit of lower property taxes in this fantastic location. (id:53015)
Blue Forest Realty Inc.
70 Kemp Crescent
Strathroy, Ontario
Quality Dwyer Built Custom all brick Ranch Walkout with Artisan Timber Framing front/rear and large multi level deck backing onto greenspace. Pride of ownership is found throughout this immaculate home with a full walkout to a lower level oasis featuring professional landscaping that includes two (2) premium built Wagler sheds, fully fenced yard with double wide gated access to maintained Rotary Club Trails backing onto greenspace. Additional professionally installed large water feature and wired in (220V-60A) spa package for future hot tub. Inside you'll find six (6) bedrooms, three (3) bathrooms, two (2) fireplaces (electric/gas) and custom detailed millwork throughout. This open concept home has a gourmet kitchen including a commercial grade cyclone exhaust fan over the gas range overlooking the great room that boasts an incredibly detailed coffered ceiling equipped with pot lights to optimize brightness into the home. The eating area opens to the large covered multi level deck with a plumbed in Natural gas outlet for your BBQ. The lower level features three (3) additional bedrooms, 3 pc bath and large open family room including a natural gas fireplace surrounded by custom cabinetry. Additionally there is a professionally done concealed room behind the custom Bookcase cabinetry that is lockable from both sides that is sure to impress. Lower level also includes professionally installed Fibre Optic LAN equipped with conditioned power supply, patch panel, automated switch and CAT 6 to every room including the heated garage for all your high speed/home office internet needs. (id:53015)
Exp Realty
164 Park Street
Strathroy, Ontario
Welcome to 164 Park Street in Strathroy! Featuring a spacious, back split, semi-detached, 3+1 bedroom and 2 bath home. Located in a well established family oriented neighbourhood steps away from the Fairgrounds Aquatic Park & Recreation Complex offer a pool, splash pad, baseball diamonds, tennis courts, hockey & skating arena. This large footprint features two living spaces and kitchen with eating area. Tastefully decorated, bright and really well maintained and cared for, pride of ownership is evident. Private fenced yard with patio & handy storage shed. Some of the updates include: 3 piece renovated bathroom, Roof (2023), Furnace and A/C (2009), Washer (2023) (all appliances within 5 years old) and egress window in basement (2023). This home is convenient to all Strathroy amenities including shopping, public & catholic elementary schools. (id:53015)
Keller Williams Lifestyles Realty
149 Collins Way
Strathroy, Ontario
Experience the tranquility of this peaceful 2+2 bedroom bungalow retreat! Nestled in a cozy neighborhood setting, this home offers a spacious open-concept design with quality finishes throughout, including modern looking durable LVT floors that effortlessly blend style with easy maintenance. The gourmet kitchen has gorgeous granite countertops, ample cupboard space, a large island with a breakfast bar and a bonus coffee bar. The dining room seamlessly flows into the great room, featuring a cozy gas fireplace and elegant tray ceiling, creating the perfect ambiance for relaxation and entertainment. Retreat to the primary bedroom oasis, complete with a luxurious 4-piece ensuite boasting double sinks and a walk-in glass shower, along with a spacious walk-in closet. An additional versatile bedroom at the front of the home can easily serve as a home office. Convenient main-level amenities include laundry facilities, a 4-piece main bath, and access to the double car garage. Descend to the lower level to discover a sprawling family room illuminated by large, bright windows that invite ample natural light. Two generously sized bedrooms on this level offer comfortable accommodations for family or guests, along with a full 4-piece bathroom and ample storage space. Outside, the home exudes curb appeal with lush landscaping and a gemstone lighting system that allows for a customizable lighting theme year-round. Ornamental pear trees grace the backyard, providing shade and privacy for outdoor enjoyment. Relax and entertain on the back deck in the fully fenced yard, complete with a bonus bar area, firepit and full irrigation system. Conveniently located in a quiet neighborhood next to Caradoc Sands Golf Course, this home offers easy access to amenities including shopping, a dog park, soccer fields, ball diamonds, and playgrounds. With its functional design, tranquil ambiance, and prime location, this bungalow retreat is a must-see for discerning buyers seeking peaceful living. (id:53015)
Century 21 Red Ribbon Realty (2000) Ltd.
7125 Century Drive
Strathroy, Ontario
Country living at its best, Welcome to 7125 Century Drive. Situated on a quiet paved road with treed privacy on three sides and wide-open views for miles out back, this sprawling ranch w/over 2800 sq/ft has a unique family friendly open concept layout with Primary Bedroom, Ensuite Bathroom and Walk-in Closet on one wing and 3 additional Large Bedrooms, 2 Full Bathrooms & Laundry Room on another wing. The Huge Great Room, open to Dining Room w/wet bar and adjacent Kitchen serve as the central living space. The lower level is fully finished w/premium Vinyl Plank flooring and has a Rec Room, Games Room, Craft Room, 3pc Bathroom, potential Bedroom w/walk-in closet and second staircase to main floor mudroom. Summer entertaining at its best with your heated inground pool & easy access deck off kitchen. Plenty of storage space in the radiant heated oversized 3 car garage w/access from the home. Don’t miss your opportunity at this 1.89-acre gem, book your showing today. (id:53015)
Sutton Group - Select Realty Inc.
31 Victoria Street Unit# 403
Strathroy, Ontario
A RARE FIND! 3 bedroom condo available in Elizabeth Arms. This unit is very bright and well kept. The galley style kitchen opens up to a dining area which connects to the living room. The patio doors off the living space open up to a private balcony overlooking mature trees. The master bedroom features an ensuite and walk-in closet for extra storage. Two additional bedrooms adjacent to a 4 piece bathroom are located at the opposite wing of the condo unit. In unit laundry plus storage. Enjoy quiet time in the library on the first floor. Close to amenities and walking distance to trails across the road at the conservation area. A great town with excellent hospital / health care. (id:53015)
RE/MAX Centre City Realty Inc.
231 Parkview Drive
Strathroy, Ontario
Welcome to 231 Parkview Drive! A beautiful 2-storey, 3 bedroom, 2.5 bathroom home nestled in a family-friendly neighbourhood of Strathroy. Situated on an expansive 167' deep lot with a fully fenced backyard and a stamped concrete back patio ideal for entertaining. Upon entering, you'll be greeted with an open concept main floor with double doors leading to the backyard. Upstairs you'll find 3 spacious bedrooms with updated lighting plus a 5-piece bathroom, complete with double sinks and new faucets, countertop and toilet. Downstairs the basement is finished with a sprawling family room boasting a built-in electric fireplace, an adjacent office area and 3-piece bathroom. An ample sized driveway plus single car garage with inside entry. Excellent location close to playgrounds, sports fields, restaurants, Walmart, Canadian Tire, golf courses, a dog park, Highway 402 and much more. You don't want to miss this opportunity! (id:53015)
Century 21 First Canadian Corp.
95 Centre Street W
Strathroy, Ontario
A fantastic opportunity in downtown Strathroy! This charming century home features 2 apartments with 1 that will be VACANT and a detached garage. The main floor unit includes 2 bedrooms, a spacious kitchen, living room, a 4 pc bathroom and a convenient laundry room. The upper floor unit of this century home will be vacant and is equally as impressive, featuring 2 bedrooms, an inviting eat-in kitchen, a 4 pc bathroom and a large living room plus laundry is available in the basement. It's perfect for tenants or as an additional living space for extended family. This property offers the convenience of front and back parking options, ensuring hassle-free parking for you and your tenants. The added bonus of a detached garage at the back provides even more storage and parking space. The location of this century home is a true highlight in downtown Strathroy, walking distance to local businesses, restaurants and coffee shops, everything you need is just a short walk or drive away. Investors and homebuyers alike will appreciate the versatility of this property, whether you choose to rent out both units, live in one and rent the other, use the second unit as an in-law suite, or convert the house back to a 4 bedroom single family home, the options are endless (id:53015)
Synergy Realty Ltd.
372 Saulsbury Street
Strathroy, Ontario
Welcome to your new home, nestled in the heart of a coveted neighbourhood in Strathroy's North end.This charming property boasts a generous lot spanning over a third of an acre, with meticulous landscaping yard and plenty of space for entertainment or play. As you enter, you are greeted by a carport providing covered parking, along with a pull-through garage granting access to the backyard. Inside, the kitchen is roomy with lots of counters, modern appliances, and plenty of storage space. Next to the kitchen is a big family room with a large window that lets in lots of sunlight, making it a cozy place to hang out or relax. The main level hosts two cozy bedrooms, offering comfort and convenience for residents. Finished lower with a cozy family room, along with a den or office space currently used as a guest bedroom. This property offers ultimate convenience, with amenities such as the hospital, parks, and grocery stores within walking distance and ample parking in the large driveway. The park-like backyard is perfect for entertaining, featuring a covered deck, hot tub, and a 19x15 storage shed/ workshop. There's even a special point for watering the garden easily. Meticulously maintained and cared for, this home embodies pride of ownership with many updates throughout. Don't miss this opportunity to make it yours! (id:53015)
RE/MAX Centre City Realty Inc.
599 Albert Street
Strathroy, Ontario
DEVELOPMENT OPPORTUNITY IN STRATHROY! This property offers almost 2 acres of vacant land in the heart of Strathroy. Site plan approved for an 85-unit building with services already at the road. The owners have gone through the process of re-zoning the property for a multi-family development. The purchase price includes a development package including surveys, site plan, zoning, geotechnical, all designs and plans etc. (id:53015)
Blue Forest Realty Inc.
53 Briscoe Crescent
Strathroy, Ontario
If you’ve been looking for an outstanding family home with lots of space in a contemporary design, this BRAND NEW Strathroy two-storey offers a great floorplan with over 2,500 sq ft of above grade finished space plus a premium lot backing onto the swim pond! From the welcoming foyer, you’ll find an open concept great room & dining area with oversized windows providing a great view & tonnes of natural light! The main living space is anchored by a modern wide-format electric fireplace with custom accent wall with TV alcove. Conversations & people can flow easily between the great room/dining area & into the modern, chef-worthy kitchen with quartz counters & lots of storage in modern cabinets, including a large pantry. Stainless LGa ppliances (still to be installed) & deluxe hood, are framed by a tile backsplash while everything is centered around a large island with extra workspace & storage. Entering from the 2-car garage will be less of pain with an oversized mudroom & custom-built in’s! Off the dining area there is walkout access to a large, covered deck (installing in the spring) plus plenty of yard for the kids & dogs to roam! Looking to work remotely? There is a private main floor office located just off the foyer. The top floor provides a large master suite with a pa-worthy 5pc ensuite with soaker tub & walk-in shower, plus a walk-in closet. There are three other nicely sized bedrooms as well, plus a well-appointed 5pc main bath with dual sinks & second floor laundry! The lower level, with extra high ceilings & oversized windows is already framed & insulated, providing a great start for your future finished space! Additionally, the lower level is roughed-in for a 3pc washroom & an additional laundry space if required! Steps away from top-notch schools, dining, shopping, & scenic nature trails. Whether you're commuting or seeking a peaceful retreat, its proximity to the 402, as well as only being15 minutes to London & 40 minutes to Sarnia, ensures convenience. (id:53015)
Royal LePage Triland Realty
120 Ridge Street
Strathroy, Ontario
Beautiful family home on a professionally landscaped , treed lot at the quiet end of Ridge Street, in lovely Saxonville Estates, Strathroy. Home features open concept main floor plan with bright living room, kitchen/dining room combo with patio walkout to large raised deck. Large spacious primary bedroom with double closets, and second bedroom, and 4 pc main bath complete the main floor. Downstairs is a large family room with large windows, two additional spacious bedrooms, and a second full bathroom. Other features include hardwood floor and crown moulding on main level, California shutters throughout, all appliances included, large garden shed, multiple decks/patios, backyard privacy and plenty of shade. Garage has bonus storage. Quiet street, great neighbourhood ! (id:53015)
RE/MAX Centre City Realty Inc.
11 Briscoe Crescent
Strathroy, Ontario
Nestled in the sought-after north end locale of Briscoe Crescent this fully finished Dwyer-built bungalow offering 2+2 bedrooms and 2746 ft.² of luxury finished living space could be just the one you have been looking for. This stunning home has loads of upgrades that redefine elegance, from the of 8-foot doors to the vaulted ceilings and the luminous allure of oversized windows with transoms. Step into a realm of contemporary chic where cool, modern accent walls add a touch of sophistication. You are sure to love the open concept main level with a custom gourmet kitchen that is a culinary connoisseur's delight. Adorned with an oversized island, gorgeous quartz countertops , a coffee bar, and a pantry area, this kitchen is a symphony of style and functionality. The dining area has room for a large table with feature wall, the great room is perfect for entertaining and has a walkout to the backyard. The primary bedroom retreat, with its vaulted ceiling and accent wall, is a haven of serenity. The five-piece en-suite has double sinks, a custom shower, a soaker tub for moments of bliss, and a spacious walk-in closet for your treasures. Adjacent, the second bedroom/office, a full four-piece bath, and convenient laundry facilities cater to every need all on one floor. Descending to the lower level unveils a realm of relaxation and entertainment. Down there you will find a large family room, two generously proportioned bedrooms and a four-piece bath. The lower level also has plenty of extra storage space which you can never have enough of. Outside, the fenced backyard offers a private oasis, where a spacious patio invites al fresco gatherings. A double car garage and five included appliances add to the convenience. Located near the 402, great schools, the Gemini arena, and the scenic Rotary walking trail, this home is a testament to luxury living. An embodiment of modern elegance and comfort, this residence is a must-see for those seeking the pinnacle of refined living. (id:53015)
Century 21 Red Ribbon Realty (2000) Ltd.
307 Metcalfe Street E Unit# 23
Strathroy, Ontario
Welcome to Bear Creek Ridge, a 55 plus Adult Lifestyle Community where practicality meets comfort. This one-floor condo is move-in ready and boasts 2 bedrooms, 2 baths, and an attached garage—a perfect fit for hassle-free living. Inside, you'll find an updated open-concept layout with clear sight lines throughout the living space and a cozy gas fireplace in the living room. Refreshed kitchen with newer countertops and a spacious dining area. Terrace door off dining area leads to a deck for outdoor enjoyment. Recent updates include new flooring throughout the main floor, light fixtures, paint and windows, R60 insulation furnace and air(2018). Main floor has all been painted in neutral colours, giving the space a fresh look. Both bedrooms are spacious, with the primary featuring a walk-in closet and an updated ensuite bathroom. Updated secondary bath with a walk in shower. Laundry hook-ups on both levels. Lower level offers a finished family room with a second gas fireplace and ample storage. This condo comes with 5 newer appliances and is situated within walking distance to parks, shops, and restaurants. Plus, its proximity to the 402 ensures a quick commute to London. Experience the convenience of Bear Creek Ridge living—schedule your viewing today (id:53015)
RE/MAX Centre City Realty Inc.
193 Collins Way
Strathroy, Ontario
Welcome to your dream home! This stunning 3-bedroom bungalow boasts a captivating blend of elegance and comfort, offering a lifestyle of luxury and tranquility. Upon entering, you'll be greeted by vaulted ceilings adorned with real wood beams, creating a sense of grandeur and warmth in the expansive great room. Engineered hardwood floors flow seamlessly throughout, enhancing the home's timeless appeal while ensuring easy maintenance. The oversized primary bedroom is a sanctuary unto itself, featuring tray ceilings that add an extra touch of sophistication. A spacious walk-in closet provides ample storage, while the large 3-piece ensuite promises a spa-like experience with its modern amenities and impeccable design. Prepare to be impressed by the gourmet kitchen, where culinary aspirations come to life. An oversized island invites gatherings and culinary adventures, while a well-appointed pantry and abundance of cupboards ensure ample storage for all your kitchen essentials. The pinwheel design backsplash adds a touch of artistry to the space, making every meal preparation a delightful experience. Step outside to discover a backyard oasis that backs onto open fields, offering breathtaking views and a serene retreat from the hustle and bustle of everyday life. Enjoy morning coffee on the covered patio or the sunset later at night. Don't miss your chance to make this exceptional property your own. Schedule a showing today and experience living in a picturesque setting or take a short ride on your golf cart and you can be playing golf at the nearby Caradoc Sands Golf Course. (id:53015)
Pc275 Realty Inc.
22 Parkview Drive
Strathroy, Ontario
This move-in ready raised ranch is a gem that is now ready for its new owners. Located in a prime spot, backing onto York Park, this property offers a serene and private atmosphere with no neighbours behind. It is an ideal setting for families with children who will have plenty of space to run and play. The living room is generously sized and perfect for relaxation, while the eat-in kitchen offers a cozy space for mealtime gatherings. The primary bedroom has a cheater en-suite plus step through the sliding doors to a raised deck providing stunning views of the park. Two additional bedrooms ensure there is enough space for all. The 4-piece bathroom has been tastefully renovated adding a modern touch to the home. The lower level boasts a versatile rec room, a huge bedroom, and a convenient 3-piece bathroom. Additionally, there is another bonus room currently utilized as storage but has the potential to be transformed into a fifth bedroom or any other desired space. The single-car garage is insulated and features epoxy floors, making it a practical and functional space. The backyard space is full fenced with a gate to easily access the park, lovely landscaping with mature trees and two raised decks. With driveway parking available for three cars, convenience is ensured for residents and guests. This house is conveniently located near all the amenities that Strathroy has to offer, and with easy access to the 402, commuting is a breeze. Recent updates include roof shingles replaced in 2020, a furnace and AC unit installed in 2017, updated bathrooms in 2018, newer decks and windows, a new insulated garage door, and a widened driveway. Don't miss your chance to own this exceptional house in a desirable location. (id:53015)
Platinum Key Realty Inc.
104 North Street
Strathroy, Ontario
GET READY TO FALL IN LOVE! This stunning two-story century home in a fantastic central location near downtown Strathroy is sure to captivate you with its charm and character. Meticulously maintained, this yellow brick home retains many of its original features, including wide baseboards, gorgeous wood trim work, solid wood doors, a stained glass window and original hardwood floors. As you approach the property, you'll be greeted by a relaxing covered front porch that enhances its curb appeal. Stepping inside, you'll find a spacious living room with high ceilings and a cozy gas fireplace, perfect for creating a warm and inviting atmosphere. The main level also boasts a generous sized dining room, ideal for hosting family meals, as well as a galley-style kitchen, a four-piece bathroom, a good size bedroom with closet and a sunroom at the back of the house with a delightful view of the backyard. The upper level of the home offers income potential with its separate entrance, kitchen, and three-piece bathroom. You could live on one level and rent out the other to help with mortgage payments. The upper level also features three bedrooms, including a very spacious principal bedroom, and ample closet space. Additionally, there is a charming sunroom on the upper level that provides a relaxing space to enjoy the backyard views. Outside, the backyard showcases a large sundeck and lovely landscaping, offering a perfect place to unwind and enjoy the outdoors. The property also includes a detached double car garage/workshop and an irrigation system. With newer windows throughout, this home combines its classic charm with modern convenience. Its excellent location is another standout feature, with close proximity to downtown Strathroy and all its amenities, as well as Alexandra Park and the Rotary walking trail. The easy access to the 402 further adds to its appeal, making this home a must-see for those seeking a beautiful, well-maintained century home in a convenient location. (id:53015)
Century 21 Red Ribbon Realty (2000) Ltd.
101 Swales Avenue Unit# 49
Strathroy, Ontario
DEVELOPMENT NOW 50% SOLD!! NOW SELLING BLOCK E!! Closing dates in late October 2024 and onward. Werrington Homes is excited to announce the launch of their newest project – “Carroll Creek” in the family-friendly town of Strathroy. The project consists of 40 two-storey contemporary townhomes priced from $534,900. With the modern family & purchaser in mind, the builder has created 3 thoughtfully designed floorplans. The end units known as The Waterlily ($564,900) and The Tigerlily ($579,900) offer 1982 sq ft above grade & the interior units known as The Starlily ($534,900) offer 1966 sq ft above grade. On all the units you will find 3 bedrooms, 2.5 bathrooms, second floor laundry & a single car garage. The basements on all models have the option of being finished by the builder to include an additional BEDROOM, REC ROOM & FULL BATH! As standard, each home will be built with brick, hardboard and vinyl exteriors, 9 ft ceilings on the main & raised ceilings in the lower, luxury vinyl plank flooring, quartz counters, paver stone drive and walkways, ample pot lights, tremendous storage space & a 4-piece master ensuite complete with tile & glass shower & double sinks! Carroll Creek is conveniently located in the South West side of Strathroy, directly accross from Mary Wright Public School & countless amenities all within walking distance! Great restaurants, Canadian Tire, Wal-Mart, LCBO, parks, West Middlesex Memorial Centre are all just a stone's throw away! Low monthly fee ($80 approx.) to cover common elements of the development (green space, snow removal on the private road, etc). This listing represents the base price of The Waterlily end unit plan. Photos shown are of the model home with the optional finished basement. Virtual staging used in some images. (id:53015)
Royal LePage Triland Realty
36 Katie Lane
Strathroy, Ontario
Location! Location! Location! Investors or First time buyers affordable 3 bedroom semi in North end located on quiet dead end street. Open concept main floor with patio doors leading to sundeck, fence yard, all appliances included. Inside entry from garage. This great starter or empty nester home is located close to the 402, conservation areas, schools, shopping, recreation facilities and easy walking distance to the Rotary Trail. The main floor features an open concept kitchen, family room, dining room, powder room. The dining room with sliding door looks out to a deck. The rear yard is fully fenced and is ready for your personnel touches. The second floor features good sized 3 bedrooms and 4pc cheater bathroom. The lower level is fully finished, the perfect place to entertain with friends and family. 1 Car Garage, 2 Car parking space driveway. Book your showing today! (id:53015)
Nu-Vista Premiere Realty Inc.
353 Dominion Street
Strathroy, Ontario
Looking for a move-in ready home that has been updated? 3+1 bed With two kitchens & separate entrances. Welcome to 353 Dominion St, Strathroy. As you enter this lovely home you'll be greeted by a bright and spacious living/dining area & open concept kitchen brand new kitchen with quartz counter tops, perfect for entertaining friends and family. On the second level you will find 3 bedrooms & a full renovated bathroom. All new solid floors throughout all the levels. The basement of this home is a true gem, with large windows that flood the space with natural light. There is also an additional bedroom, laundry facilities, Den and ample storage space. The walk-up to the backyard adds convenience and accessibility which could easily accommodate a granny suite or a large family. This four level side split with an attached garage home is situated on a spacious 65ft x 117ft treed lot, a fully fenced backyard, offering privacy and tranquility. It's the ideal spot for enjoying outdoor meals, hosting BBQ parties, or simply unwinding in the serene surroundings. Front deck is also a great place to sit and watch the world go by! Enjoy the Small town feel not too far from big city conveniences. Within a short distance, you'll find the Strathroy town pool, Middlesex Arena, and a beautiful park, providing endless opportunities for recreation and leisure. This property offers a perfect blend of comfort, convenience, updates and natural beauty! Come take a tour today! (id:53015)
Sutton Group - Select Realty Inc.
Lot 21 Centre Road Unit# Parts 2 And 5
Strathroy, Ontario
Prime commercial land to be developed. This land is south of highway 402 west side of Strathroy in the municipality of Adelaide Metcalfe. This land is in a very high traffic area and has many potential uses. See documents. (id:53015)
Century 21 First Canadian Corp.
Lot 21 Centre Road Unit# 1
Strathroy, Ontario
Prime commercial land to be developed. This land is south of Highway 402, West side of Strathroy in the municipality of Adelaide Metcalfe. This land is in a very high traffic area and has many potential uses. See documents. (id:53015)
Century 21 First Canadian Corp.
297 Thorn Drive
Strathroy, Ontario
Introducing 297 Thorn Dr - a charming 3+2 bedroom bungalow that caters to a variety of buyers. The main floor boasts an inviting open concept design with a formal dining area and kitchen ft peninsula seating, all adorned with beautiful hardwood flooring. The primary bedroom is spacious and includes a 3-piece ensuite and a walk-in closet. Access the attached 2-car garage through the convenient main floor laundry room. The finished lower level offers ample entertainment space, along with two more bedrooms and 3 piece bathroom. Step outside to the expansive wooden deck, perfect for grilling or relaxing outdoors. Welcome to your new home in the North end of Strathroy! (id:53015)
Royal LePage Triland Realty
8 Dell Drive
Strathroy, Ontario
Welcome to your new home in Strathroy! This charming 3-bedroom bungalow offers the ideal fusion of suburban ease and country-style living. Nestled in a picturesque community, this rare gem features a detached 2-car garage with a gas heater, A/C, workshop, and loft for storage. The corner lot boasts an in-ground sprinkler system fed by a sandpoint well, ensuring a lush lawn without the hassle of water bills. Entertain effortlessly in the fully fenced yard with a patio area, natural gas BBQ hookup, and garden shed. Newly installed furnace and A/C guarantee year-round comfort. The fully finished basement presents endless possibilities as a guest space, office, or den, with potential for a second bathroom. Walking distance to schools, shops, and amenities, this home is a haven for families seeking space and convenience. Plus, the huge garage with attached workshop is a rare find, offering ample space for hobbies and projects. Don't miss out on this park-like corner lot, complete with a patio area, BBQ hookup, and garden shed. With the furnace and A/C recently updated, this solid brick house is ready to welcome you home. Explore the potential of the back porch, which provides access to the fully finished basement and opens up opportunities for even more living space. Be sure to check out the 3D tour. (id:53015)
RE/MAX Centre City Realty Inc.
Lot 21 Centre Road Unit# 3&6
Strathroy, Ontario
Prime commercial land to be developed. This land is South of Highway 402, west side of Strathroy in the municipality of Adelaide-Metcalfe. This land is in a very high traffic area and has many potential uses. See documents. (id:53015)
Century 21 First Canadian Corp.
296 Mogg Street
Strathroy, Ontario
You are invited to come take a look at this luxury vacant land condo. The pride of ownership greets you at the front door when stepping into the spotless open concept floor plan. Curl up on the couch and feel the warmth of the gas fireplace in the front living room with the tray ceiling accent. The dining area is the centre piece that connects the both living spaces. The large kitchen offers ample storage for all your cooking essentials. A raised breakfast bar allows for more seating and the patio door at the rear of the home brings in the natural sunlight. Two bedrooms on the main floor which includes a good size master bedroom with a walk-in closet and cheater ensuite with a large walk-in shower. A bright office or den and laundry on the main floor is another added bonus. The finished lower level with 8’2” ceiling height makes the space feel brighter. The spacious family room features a second gas fireplace. Two additional bedrooms plus a full bathroom enhance the quality of this home. There is a large storage/furnace room with a laundry sink plus a cold storage room. There is a front stamped concrete porch and driveway, which can hold 4 cars. Added features of the home: sprinkler system, central vacuum, custom blinds, water heater owned, 5 appliances included. If you are looking for a turnkey home with low maintenance, this is it! (id:53015)
Sutton Wolf Realty Brokerage
8037 Walkers Drive
Strathroy, Ontario
Enjoy all the modern conveniences and luxuries of city living in a quiet country setting on this 75 acre farm. This is an incredible opportunity to expand your land base in Strathroy-Caradoc. Located on the corner of Walkers Drive and Saxton Road, this farm includes +/- 63 workable acres currently rented with +/- 3 acres for the home and yard and the remainder in bush. Just a short walk from Caradoc Sands Golf Club and minutes to Strathroy, this farm includes a 2+1 bedroom, 3 bathroom bungalow with 1560 sq/ft of living space on the main floor and equipped with high end finishes with a bright and airy open concept. The partially finished basement includes a fully finished bathroom and office and can easily be completed for additional living space or as a secondary apartment complete with private entrance through the garage. Built in 2020 the modern and stylish home is set back from the treelined road providing privacy in a beautiful natural setting. The huge yard includes a fenced backyard with in ground pool and outdoor bar/cabana. Watch the sunrise off the back porch which is easily accessible from both bedrooms and living room. Close to shopping, schools and a short drive to highway 402. This farm is zoned agricultural and set just outside of the urban settlement boundaries of Strathroy. All furniture is negotiable and may be included in the sale. (id:53015)
Just Farms Realty Inc.
400 Ellor Street
Strathroy, Ontario
Welcome to 400 Ellor, with a generous floor space of 3500 sqft, 5 bedrooms and 4 bathrooms, there is plenty of room to entertain guests or relax with your family. Open concept kitchen,dining,and living room. Off to one side is a separate wing for your children or in-laws having 3 bedrooms and a full bathroom. Primary bedroom can host a king size bed with plenty of room to set and read looking out your dormer. Each bedroom comes with plenty of storage space. This spacious home features a 4 season sunroom with motorized awnings , perfect for enjoying the beautiful views year-round. Finished lower level with fireplace plus full bathroom. The lower level has a walk-out provides easy access to the rear lot, offering 400 ft of outdoor space for outdoor activities and gardening. The windows were replaced in 2018, ensuring energy efficiency and a modern aesthetic throughout. The furnace was also upgraded in 2019 for added comfort and peace of mind. This home is truly a gem and won't last long on the market. Schedule a showing today to experience all that this property has to offer (id:53015)
Holme Realty Inc.
352 Helen Drive
Strathroy, Ontario
Discover the allure of this charming residence nestled in a highly coveted area. Boasting 3 spacious bedrooms and 1.5 bathrooms, this home offers both comfort and functionality. As you step inside, you'll be greeted by a front porch balcony, perfect for enjoying your morning coffee or basking in the evening breeze. One of the highlights of this property is its convenient basement garage, providing ample space for your vehicles and storage needs. The main floor features a luxurious 4-piece bathroom, meticulously designed to create a spa-like ambiance. Embrace the tranquility of the outdoors with mature trees adorning the property, creating a serene and picturesque setting. The basement is a versatile space, complete with a laundry area and a beautifully finished layout, including a 2-piece bathroom for added convenience. Experience the epitome of comfort and style with a finished basement that extends the living space, ideal for entertaining guests or creating your own private retreat. Don't miss the opportunity to call this desirable property your new home. (id:53015)
Royal LePage Triland Realty
41 Queen Street
Strathroy, Ontario
Introducing 41 Queen Street in Strathroy. This location is right where you want to be. It is close to shopping, grocery stores, local school, trails, restaurants and more. This property has a car and a half insulated garage with 60 amp service and is ideal for hobbyist. As you begin exploring the interior of the house, the kitchen/dining room is a great open space with the sink in the island and a lot of cupboard space. The front living room has a gas fireplace. The lower level has a bedroom and beside that is the family room which has a sliding door out to the backyard patio. Upstairs includes two bedrooms, an office/sitting area, two bonus rooms and the master bedroom with Jack and Jill into the 3 piece bathroom. The back side of the master has a sliding door leading to a storage space, which is perfect for a relaxing sitting space or you can finish it to your desire. The back yard is fully fenced in and has two mature trees. In the front yard, enjoy the front porch and ample parking up to 6 spaces. Some recent updates include the roof (2017), tankless water heater (2020) and furnace and AC roughly 10 years ago. You don't want to miss out on this amazing property! (id:53015)
Royal LePage Triland Realty
101 Swales Avenue Unit# 41
Strathroy, Ontario
DEVELOPMENT NOW 50% SOLD!! NOW SELLING BLOCK E!! Closing dates in late October 2024 and onward. Werrington Homes is excited to announce the launch of their newest project – “Carroll Creek” in the family-friendly town of Strathroy. The project consists of 40 two-storey contemporary townhomes priced from $534,900. With the modern family & purchaser in mind, the builder has created 3 thoughtfully designed floorplans. The end units known as The Waterlily ($564,900) and The Tigerlily ($579,900) offer 1982 sq ft above grade & the interior units known as The Starlily ($534,900) offer 1966 sq ft above grade. On all the units you will find 3 bedrooms, 2.5 bathrooms, second floor laundry & a single car garage. The basements on all models have the option of being finished by the builder to include an additional BEDROOM, REC ROOM & FULL BATH! As standard, each home will be built with brick, hardboard and vinyl exteriors, 9 ft ceilings on the main & raised ceilings in the lower, luxury vinyl plank flooring, quartz counters, paver stone drive and walkways, ample pot lights, tremendous storage space & a 4-piece master ensuite complete with tile & glass shower & double sinks! Carroll Creek is conveniently located in the South West side of Strathroy, directly accross from Mary Wright Public School & countless amenities all within walking distance! Great restaurants, Canadian Tire, Wal-Mart, LCBO, parks, West Middlesex Memorial Centre are all just a stone's throw away! Low monthly fee ($80 approx.) to cover common elements of the development (green space, snow removal on the private road, etc). This listing represents the base price of The Waterlily end unit plan. Photos shown are of the model home with the optional finished basement. Virtual staging used in some images. (id:53015)
Royal LePage Triland Realty
549 Harris Circle
Strathroy, Ontario
LOCATION LOCATION LOCATION! Nestled on a nice quiet street in the very desirable north end of town, this fully finished raised bungalow emanates charm and pride of ownership at every turn. Boasting a total of 5 bedrooms, this home offers ample space for a growing family or those seeking room to roam. The open concept main level greets you with a bright and welcoming living room, providing the perfect space for relaxation and gathering. Adjacent to the living room, a cozy dining area sets the stage for intimate meals and shared moments. The spacious kitchen is a delight, equipped with an abundance of cupboards and counter space, promising both functionality and style. Step outside from the kitchen onto the raised sundeck, a delightful retreat overlooking the fenced backyard. The sundeck offers the option to install a sail sunshade, ideal for enjoying lazy afternoons in comfort. The main level features two generously sized bedrooms, including the primary bedroom embellished with his and her closets. A well-appointed four-piece bath serves the main level, adding convenience and luxury to everyday living. Descending to the lower level, a warm and inviting family room awaits, illuminated by large windows that infuse the space with natural light. The lower level also houses a convenient three-piece bath, a laundry area, and three additional bedrooms, including a notably spacious bedroom situated at the rear of the home. Completing this exceptional property is a double car garage, updated flooring in 2019, new 50 year shingle 2017, and five appliances for added convenience. With its prime location providing easy access to the 402, exceptional schools, the Gemini Arena, the scenic Rotary walking trail, and a host of amenities, this home is a true gem that demands to be seen. Book your viewing today and discover the endless possibilities that await in this fantastic family home and neighbourhood. (id:53015)
Century 21 Red Ribbon Realty (2000) Ltd.
480 Second Street
Strathroy, Ontario
Discover the ideal fusion of country living and modern convenience with this custom-built all-brick ranch situated on just under 2/3 of an acre. Located just outside Strathroy, minutes away from highway 402. The property features an oversized 2-car garage with basement access, providing ample parking and storage. Additionally, there's a detached 20x50 partially heated garage/workshop. Quality constructed home with a large covered front porch. Inside, the living room offers a cozy atmosphere with a natural gas fireplace, large windows with private views, and vaulted ceilings, creating a warm space for relaxation and entertainment. The functional and stylish kitchen includes a pantry for extra storage and a peninsula. Adjacent to the kitchen is a south-facing covered patio, equipped with a natural gas hookup for a barbecue. The main floor also boasts a formal dining area and three generously sized bedrooms. The primary bedroom features a walk-in closet and a 4-piece ensuite with a separate walk-in shower and soaker tub. The third bedroom, located at the front of the home, could also make an ideal office for those working from home. Conveniently located off the garage entry, the main floor laundry adds practicality. The mostly finished lower level offers multiple entrances from the laundry room as well as the garage. The lower level features a large family room with a second gas fireplace that enhances the living space and two additional bedrooms plus a bathroom and lots of storage. The property is surrounded by nature and features thoughtful amenities, making it a haven for those who appreciate both indoor and outdoor charm. Don't miss the opportunity to call this property home; it's a rare gem seamlessly blending comfort, functionality, and the allure of a spacious rural lifestyle. Schedule a viewing today and explore the endless possibilities that await you at 480 Second St. (id:53015)
RE/MAX Centre City Realty Inc.
335 Thorne Drive
Strathroy, Ontario
LOT 43 THORNE TO BE BUILT! Build the home of your dreams with Wes Baker & Sons Construction. This print is still customizable and ready to fit you or your clients needs. Price may vary depending on the print you choose and square footage of the finished area. *Note* The picture of the house is for visualization. The look will depend on your choices. If you are looking for quality, that is all you will find in a Wes Baker Construction home! Located in Strathroy's north end with easy access to the 402. Mechanically you will have a 200amp panel, high efficiency furnace, central air, and garage door openers. This home is ready to be built so jump on it now and create a house to fit your needs!! (id:53015)
Century 21 First Canadian Corp.
Exp Realty
113 Collins Way
Strathroy, Ontario
ATTENTION PROFESSIONALS, RETIREES, GOLFERS AND EMPTY NESTERS. This absolutely gorgeous Dwyer built bungalow in South Grove Meadows next to Caradoc Sands golf course is a true gem. Featuring stunning hardwood floors, elegant Crown moulding and high-end finishings, this home exudes luxury. The main level boasts an open concept design with a bright inviting great room with a tray ceiling, a spacious eating area over looking the yard, and a gourmet kitchen with granite countertops, a large island with breakfast bar, a coffee station, lots of room to work and a walk-in pantry. The spacious primary bedroom retreat offers double doors, california shutters, a walk-in closet, and a luxurious en-suite with double sinks and a glass shower. Additionally, the main level includes a 2 piece powder room, a laundry room next to the primary bedroom and a formal dining room that could serve as a front den or another bedroom by adding doors onto the room. The lower level impresses with a large family room and its cozy gas fireplace, a bar area with plumbing roughed in and space for a games table as well as three bedrooms ideal for a growing family. One bedroom currently serves as a hair studio and could easily be converted back. The backyard oasis is a highlight with a stamped concrete patio, covered deck, privacy fence, lovely landscaping, a gas line for the bbq and a premium 13’ party swim spa/hot tub. The spa has waterfalls, blue tooth controlled and can be used as a swim spa or a big party hot tub and even a small pool in the summer. This home also features a Sandpoint system for watering the grass, a conduit for an electric car charger in the garage, six appliances, and a prime location close to shopping, the dog park and other great amenities in the south end of town. As a bonus the golf course is just a chip and a putt away. Whether you love to entertain or simply relax in style, this property is a must-see for anyone seeking luxury living in a prime location!!!! (id:53015)
Century 21 Red Ribbon Realty (2000) Ltd.
26 Alexander Circle
Strathroy, Ontario
WELCOME TO THIS STUNNING NEWER BUILD, BOASTING CONTEMPORARY ELEGANCE AND COMFORT AT ITS FINEST. THIS SPACIOUS 3 BEDROOM, 3 BATHROOM BUNGALOW OFFERS A SEAMLESS OPEN CONCEPT LAYOUT, PERFECT FOR MODERN DAY LIVING.THE KITCHEN IS SURE TO IMPRESS WITH ITS NEWER BUILT IN APPLIANCES AND ISLAND THAT OVER LOOKS THE OPEN CONCEPT LIVING ROOM WITH A STUNNING TILED WALL AND BEAUTIFUL ELECTRIC FIREPLACE.ENJOY COZY EVENINGS CURLED UP TO ONE OF THE TWO FIREPLACES AND YOUR MORNING COFFEES IN YOUR PRIVATE, PEACEFUL BACKYARD WITH AN ELEVATED DECK.DON'T MISS YOUR CHANCE TO MAKE THIS EXQUISITE, MODERN DAY BEAUTY YOUR NEW HOME. (id:53015)
Exp Realty
92 Centre Street W
Strathroy, Ontario
An incredible investment opportunity awaits in the heart of Strathroy! This strategically positioned Triplex, conveniently located near downtown Strathroy, fully rented: Garage - $300 p/m, Unit 1 (front) - $1,525 p/m, Unit 2 (side) - $1,950 p/m, Unit 3 (up) - $2,150 p/m. *all rents inclusive. (id:53015)
Royal LePage Triland Realty
47 Ashby Crescent
Strathroy, Ontario
Welcome to this stunning newly built bungalow. This previous JF Home model home is fully finished and ready for you to move in and enjoy everything a new home has to offer! Stepping into the large foyer you will notice the porcelain tile and modern feel of the space. The bright open concept space features beautiful hardwood flooring throughout. The stunning white kitchen has a centre island for extra seating and a walk-in pantry for all your kitchen accessories. The detail in the backsplash adds to the finish look of the kitchen. There is an oversized patio door leading to a covered deck overlooking the backyard. The floor to ceiling stone fireplace is the focal point of the living room with large windows on either side. The laundry room leads to the 24’x24’ garage, which fits a full size pickup truck. Enjoy your own peaceful moment in the master bedroom with a walk-in closet and 3 piece ensuite, including a tiled walk-in shower. The lower level is fully finished with a spacious family room including full size windows, making it a bright and cheery space. Off of the family room, there is a third bedroom with a cheater ensuite to the full bathroom. A spacious utility room with a second laundry hook available. An oversized cold storage room is great for additional storage. It’s easy to keep your lawn looking green in the warmer months with the in-ground sprinkler system and sandpoint system for watering. Enjoy the sunsets in the evening on your own covered front porch. Come see the quality this home has to offer! (id:53015)
Sutton Wolf Realty Brokerage
377 Darcy Drive
Strathroy, Ontario
Welcome to 377 Darcy Dr. Former Model Home featuring Stand alone curb appeal with all Stone & Stucco elevation & professional landscaping. This executive one floor boasts approx. 2,224 sq ft main floor plus fully finished basement. Step inside to discover a very spacious layout flooded with natural light, creating an inviting atmosphere for gathering and everyday living. Bright main floor office with hardwood flooring and crown moulding is conveniently located off the foyer. The large gourmet kitchen is a chefs delight boasting ample cabinet space for storage, stainless steel appliances, back splash and a spacious quartz countertop island. Entertain family and guests effortlessly in the elegant dining area or unwind in the cozy living room with natural gas fireplace and vaulted ceilings. Retreat to the master suite featuring tray ceiling, custom feature wall, walk in closet and ensuite bath w walk in glass shower. Laundry/mudroom is conveniently located close to the main floor bedrooms. 2 additional spacious bedrooms and bath finish off the main floor. Heading to the lower level you are greeted by a expansive open great room. Ample sized lower bedroom, den which is currently set up as a home gym and full bath. You’ll also find this home has ample storage throughout. Unfinished area including a wine cellar, additional storage area accompanied by a workshop with Separate Entrance to the double car garage! Outside, the expansive yard offers endless possibilities for enjoyment. From the peaceful mornings on composite deck to lively barbecues with loved ones (gas line to bbq) and sunken hot tub with pergola. Meticulous landscaping and plenty of room to roam this pool sized backyard oasis is sure to impress. Conveniently located walking distance to areas top rated schools, conservation, walking trails, parks, shopping and easy access to 402. Don’t miss your chance to make this dream home yours. (id:53015)
Sutton Group - Select Realty Inc.
210 Ewart Street
Strathroy, Ontario
Welcome to 210 Ewart Street. This charming raised ranch is separated into a upper 3 bedroom and a lower 2 bedroom. The lower 2 bedroom is freshly painted and is vacant. The upper 3 bedroom is rented at 1802.00/month. The lower unit is move in ready and waiting for the right buyer. This home is easy to view. (id:53015)
Century 21 First Canadian Corp.
77-79 Front Street W
Strathroy, Ontario
Looking for an investment opportunity in downtown Strathroy, that is walking distance to amenities. This 5 unit building has a mix of retail space and residential apartments. The main floor consists of two commercial spaces (currently rented) with great visual exposure to the street. Apartment C (owner occupied) could be used as a retail space or a residential apartment, located on the ground floor. Two additional residential units (rented) are located on the second floor. Apartment A is a two bedroom unit and Apartment B is a one bedroom unit. All apartments are heated with a gas wall furnace and the commercial units share a gas forced air furnace. Parking in the rear connects to Garden Lane. A small green space at the rear of the property can be used by tenants. Inquire today for more details about this multi-unit complex. (id:53015)
Sutton Wolf Realty Brokerage
50 Briscoe Crescent
Strathroy, Ontario
LOT 22 BRISCOE TO BE BUILT! Create the home of your dreams with Wes Baker & Sons Construction. This print is still customizable and ready to fit you or your clients needs. Price may vary depending on the print you choose and finishes, whether it is a bungalow or a two-story! If you are looking for quality, that is all you find in all of Wes Baker and Sons homes. Located in Strathroy's north end with easy access to the 402. Mechanically you will have a 200 amp panel, high efficiency furnace, central air, and garage door openers. This home is ready to be built so jump on it now and create a house to fit your needs! (id:53015)
Century 21 First Canadian Corp.
Exp Realty
42 Briscoe Crescent
Strathroy, Ontario
LOT 18 BRISCOE TO BE BUILT! Create the home of your dreams with Wes Baker & Sons Construction. This print is still customizable and ready to fit you or your clients needs. Price may vary depending on the print you choose and finishes, whether it is a bungalow or a two-story! If you are looking for quality, that is all you find in all of Wes Baker and Sons homes. Located in Strathroy's north end with easy access to the 402. Mechanically you will have a 200 amp panel, high efficiency furnace, central air, and garage door openers. This home is ready to be built so jump on it now and create a house to fit your needs! (id:53015)
Century 21 First Canadian Corp.
Exp Realty
44 Briscoe Crescent
Strathroy, Ontario
LOT 19 BRISCOE TO BE BUILT! Create your dream home with Wes Baker & Sons Construction. Price may vary depending on the print you choose and finishes, whether it is a bungalow or a two-story! If you are looking for quality, that is all you find in all of Wes Baker and Sons homes. Located in Strathroy's north end with easy access to the 402. Mechanically you will have a 200 amp panel, high efficiency furnace, central air, and garage door openers. This home is ready to be built so jump on it now and create a house to fit your needs! (id:53015)
Century 21 First Canadian Corp.
Exp Realty
