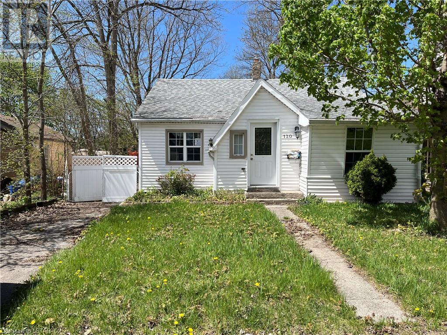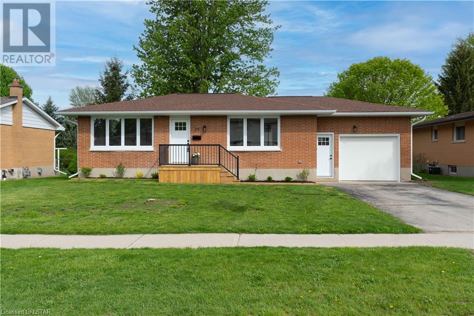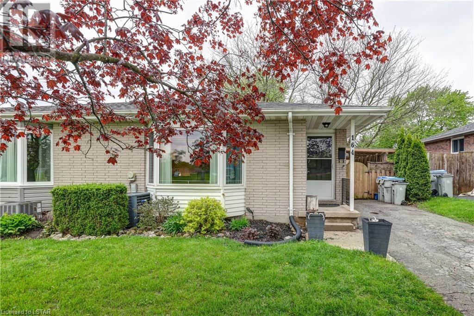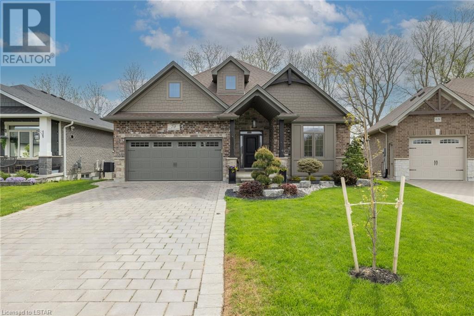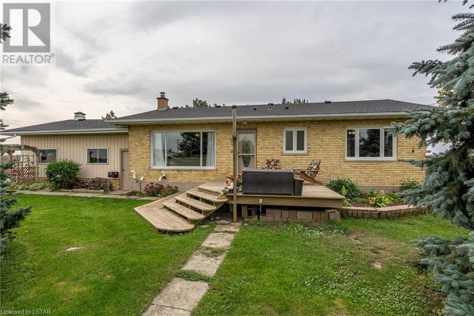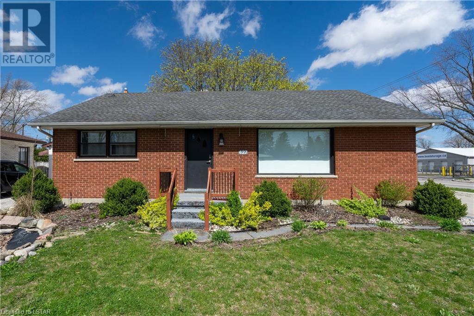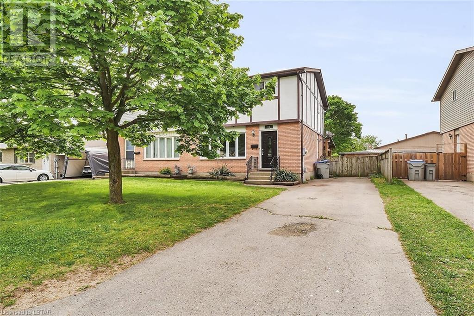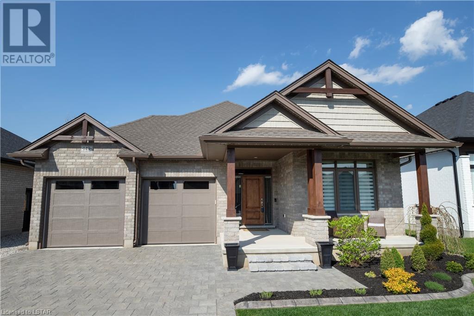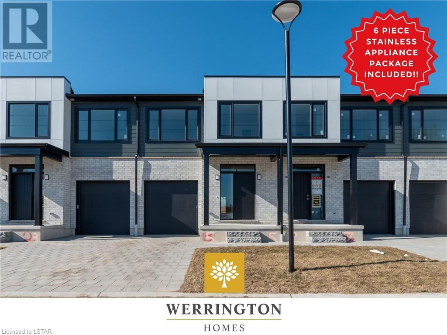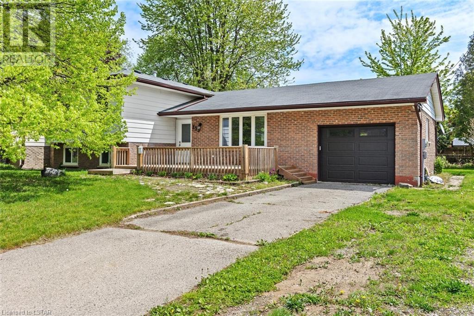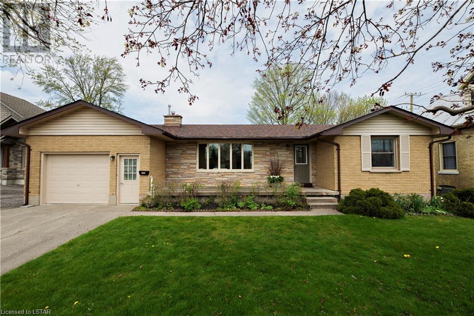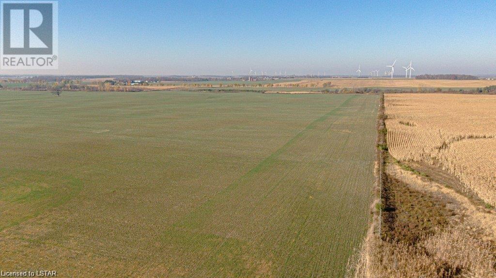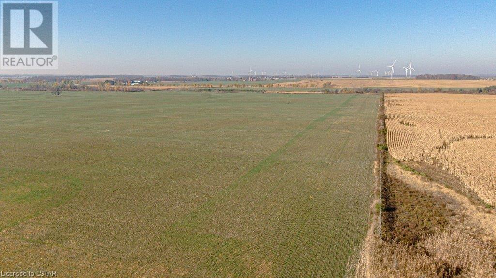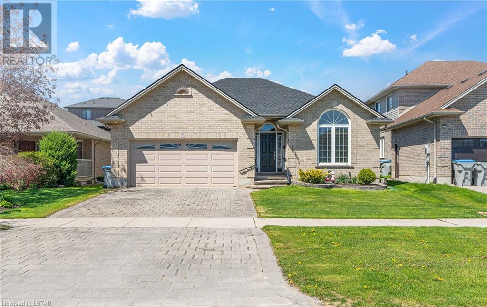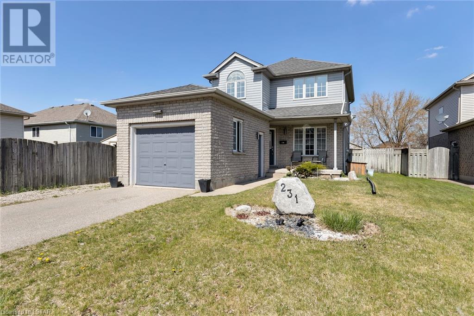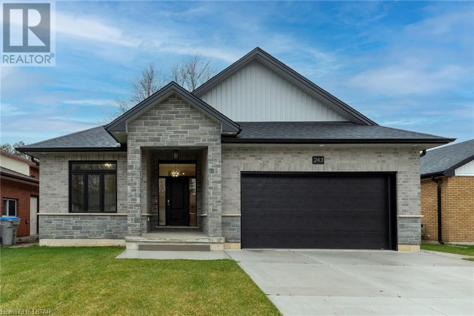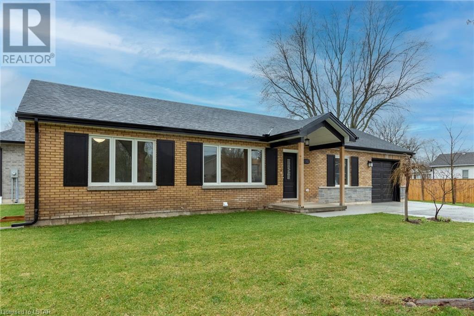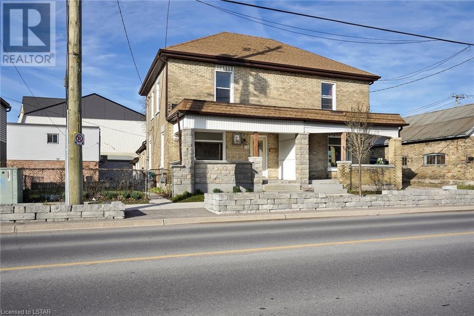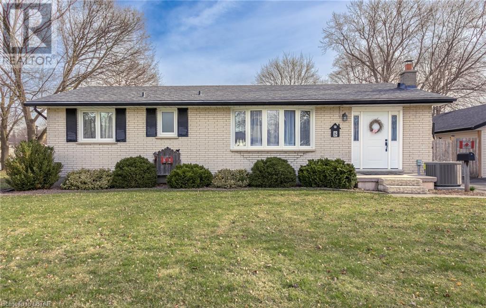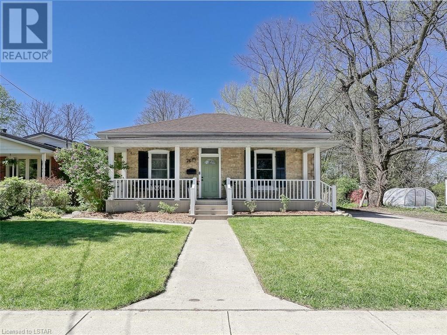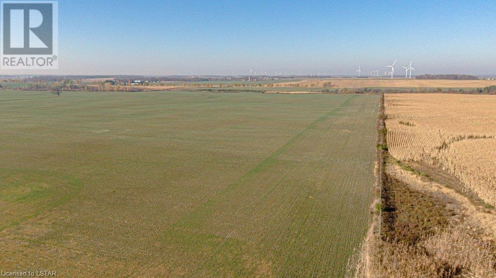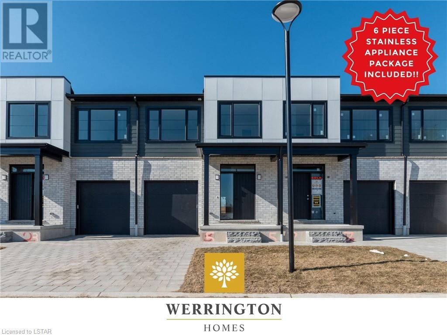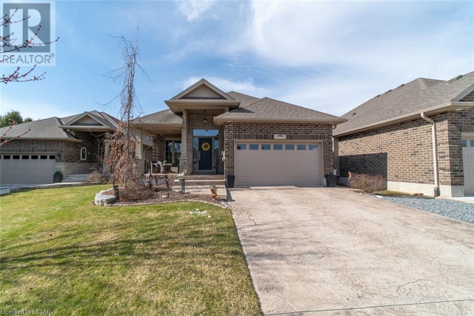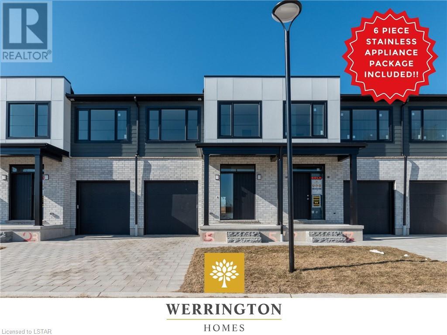120 Oxford Street
Strathroy, Ontario
RESTORE OR REBUILD! Looking for a someone who can take on a project. This property is walking distance to downtown Strathroy, a great central location. This one floor home offers a lot of possibilities for the right buyer. Some renovations have been started but needs a new owner to complete them. The backyard is fully fenced with a storage shed in the backyard. The property is being sold in AS IS condition, no warranties. (id:53015)
Sutton Wolf Realty Brokerage
29 Henry Street
Strathroy, Ontario
THIS is what 600k gets you in Strathroy, Ontario!! Enclaved by an endless number of amenities along the Caradoc corridor and just a 5-minute drive to the 402/401, this home is equally as convenient, as it is stunning. The home was just meticulously renovated with unmatched craftmanship throughout. Stepping into the home you will be stopped in your tracks by the stunning Gas Fireplace finished in a beveled MDF. Gleaming LVP flooring throughout the home, which is scratchproof and waterproof, perfect for kids and pets. The modern farmhouse styled kitchen is completed with quartz countertops, brand-new stainless-steel appliances and was tastefully completed with a beveled subway backsplash. The Principal Room has 3 closets, an incredible amount of storage for his, hers and hers again! Soak up the sun with cold beverage this summer in the picturesque Sunroom, with panoramic views overlooking the 165ft deep backyard. Or grab a cocktail and play cards late into the night inside this tastefully finished bonus room, boasting shiplap walls and a beautiful pine wood ceiling. Heading downstairs into the Rec Room you will immediately notice the abundance of natural light coming from the three large above grade windows, no dingy basement here! There is ample space down here to fit both a living space + a kids play area or even a Pool Table. This home being professionally renovated top to bottom is not only cosmetically stunning, but includes a laundry list of updates on all the big ticket items: Windows 2024, Furnace 2024, Soffits, Fascia & Eavestroughs 2024, Electrical Panel 2024, Garage Door 2024, AC 2020, Roof 2018. Come check out this extraordinary value before its too late! (id:53015)
Saker Realty Corporation
164 Park Street
Strathroy, Ontario
Welcome to 164 Park Street in Strathroy! Featuring a spacious, back split, semi-detached, 3+1 bedroom and 2 bath home. Located in a well established family oriented neighbourhood steps away from the Fairgrounds Aquatic Park & Recreation Complex offer a pool, splash pad, baseball diamonds, tennis courts, hockey & skating arena. This large footprint features two living spaces and kitchen with eating area. Tastefully decorated, bright and really well maintained and cared for, pride of ownership is evident. Private fenced yard with patio & handy storage shed. Some of the updates include: 3 piece renovated bathroom, Roof (2023), Furnace and A/C (2021), Washer (2023) (all appliances within 5 years old) and egress window in basement (2023). This home is convenient to all Strathroy amenities including shopping, public & catholic elementary schools. (id:53015)
Keller Williams Lifestyles Realty
70 Kemp Crescent
Strathroy, Ontario
Quality Dwyer Built Custom all brick Ranch Walkout with Artisan Timber Framing front/rear and large multi level deck backing onto greenspace. Pride of ownership is found throughout this immaculate home with a full walkout to a lower level oasis featuring professional landscaping that includes two (2) premium built Wagler sheds, fully fenced yard with double wide gated access to maintained Rotary Club Trails backing onto greenspace. Additional professionally installed large water feature and wired in (220V-60A) spa package for future hot tub. Inside you'll find six (6) bedrooms, three (3) bathrooms, two (2) fireplaces (electric/gas) and custom detailed millwork throughout. This open concept home has a gourmet kitchen including a commercial grade cyclone exhaust fan over the gas range overlooking the great room that boasts an incredibly detailed coffered ceiling equipped with pot lights to optimize brightness into the home. The eating area opens to the large covered multi level deck with a plumbed in Natural gas outlet for your BBQ. The lower level features three (3) additional bedrooms, 3 pc bath and large open family room including a natural gas fireplace surrounded by custom cabinetry. Additionally there is a professionally done concealed room behind the custom Bookcase cabinetry that is lockable from both sides that is sure to impress. Lower level also includes professionally installed Fibre Optic LAN equipped with conditioned power supply, patch panel, automated switch and CAT 6 to every room including the heated garage for all your high speed/home office internet needs. (id:53015)
Exp Realty
9460 Hickory Drive
Strathroy, Ontario
Beautiful sunsets, country living and a piece of local history are all yours on Hickory Drive. This classic yellow brick country bungalow has boundless possibilities. As a family home it offers open and bright spaces with natural light pouring through the large windows and patio doors. The massive deck at the back of the home has access from both the kitchen/dining area and one of the bedrooms. The primary bedroom has a large window with calming views of the treed front yard. There are two rooms downstairs that are currently being used as bedrooms but do not have egress windows. The two car garage comes with a propane heater for use year round, whether parking the cars or using it as a shop off the house. Plenty of storage for all your needs with two large sheds, a fenced area off the side of the house and a parking lot for all your toys/RV's/trailers (20+ parking spaces). Thinking of starting a home business? The zoning allows for a wide variety of uses, including agriculture, bed and breakfast, farm business (welding, seed dealing, small machinery repair, cabinet making, furniture making or repair, carpentry, the sale and service of equestrian equipment, a tradesperson or contractor’s establishment), home business for professional use and private home day care. The possibilities are truly endless. This unique property has been in the same family for 29 years and was converted to a family home from the old Middlesex OPP station. Come see for yourself and book a showing today! (id:53015)
Keller Williams Lifestyles Realty
427 Adelaide Street
Strathroy, Ontario
Beautifully maintained 3-bed ranch home with detached garage/workshop on a sought-after mature street. Enjoy an open concept layout, featuring a spacious kitchen with centre island and stone countertops. The cozy dining room leads to a private deck with a hot tub. Relax in the family room with large windows. Wide hallways guide you to 2 bedrooms and an updated bathroom. The side entrance leads to a finished lower level with a spacious family room, laundry room, bedroom, and a 4-piece bath with a walk-in shower and soaker tub. Numerous updates throughout. Situated on a private corner lot with mature shade trees, the fenced yard offers a safe space for kids and pets to play. Features a Sandpoint for auxiliary watering and potential for handicap access or a granny suite. Don't miss out—schedule a showing today! (id:53015)
RE/MAX Centre City Realty Inc.
44 Brennan Drive
Strathroy, Ontario
Spacious 3 bedroom 1 1/2 bathroom 2 story semi will certainly be attractive to first time home buyers and young families. Quiet location in popular Strathroy. Finished lower level family room. New roof shingles 2023. Large rear fenced yard with covered porch area. Call quickly - a rare find and won’t last! (id:53015)
RE/MAX Advantage Sanderson Realty Brokerage
149 Collins Way Way
Strathroy, Ontario
Experience the tranquility of this peaceful 2+2 bedroom bungalow retreat! Nestled in a cozy neighborhood setting, this home offers a spacious open-concept design with quality finishes throughout, including modern looking durable LVT floors that effortlessly blend style with easy maintenance. The gourmet kitchen has gorgeous granite countertops, ample cupboard space, a large island with a breakfast bar and a bonus coffee bar. The dining room seamlessly flows into the great room, featuring a cozy gas fireplace and elegant tray ceiling, creating the perfect ambiance for relaxation and entertainment. Retreat to the primary bedroom oasis, complete with a luxurious 4-piece ensuite boasting double sinks and a walk-in glass shower, along with a spacious walk-in closet. An additional versatile bedroom at the front of the home can easily serve as a home office. Convenient main-level amenities include laundry facilities, a 4-piece main bath, and access to the double car garage. Descend to the lower level to discover a sprawling family room illuminated by large, bright windows that invite ample natural light. Two generously sized bedrooms on this level offer comfortable accommodations for family or guests, along with a full 4-piece bathroom and ample storage space. Outside, the home exudes curb appeal with lush landscaping and a gemstone lighting system that allows for a customizable lighting theme year-round. Ornamental pear trees grace the backyard, providing shade and privacy for outdoor enjoyment. Relax and entertain on the back deck in the fully fenced yard, complete with a bonus bar area, firepit and full irrigation system. Conveniently located in a quiet neighborhood next to Caradoc Sands Golf Course, this home offers easy access to amenities including shopping, a dog park, soccer fields, ball diamonds, and playgrounds. With its functional design, tranquil ambiance, and prime location, this bungalow retreat is a must-see for discerning buyers seeking peaceful living. (id:53015)
Century 21 Red Ribbon Realty (2000) Ltd.
101 Swales Avenue Unit# 47
Strathroy, Ontario
DEVELOPMENT NOW 50% SOLD!! NOW SELLING BLOCK E!! Current available closing dates are late October 2024 and onward. Werrington Homes is excited to announce the launch of their newest project – “Carroll Creek” in the family-friendly town of Strathroy. The project consists of 40 two-storey contemporary townhomes priced from $534,900. With the modern family & purchaser in mind, the builder has created 3 thoughtfully designed floorplans. The end units known as The Waterlily ($564,900) and The Tigerlily ($579,900) offer 1982 sq ft above grade & the interior units known as The Starlily ($534,900) offer 1966 sq ft above grade. On all the units you will find 3 bedrooms, 2.5 bathrooms, second floor laundry & a single car garage. The basements on all models have the option of being finished by the builder to include an additional BEDROOM, REC ROOM & FULL BATH! As standard, each home will be built with brick, hardboard and vinyl exteriors, 9 ft ceilings on the main & raised ceilings in the lower, luxury vinyl plank flooring, quartz counters, paver stone drive and walkways, ample pot lights, tremendous storage space & a 4-piece master ensuite complete with tile & glass shower & double sinks! Carroll Creek is conveniently located in the South West side of Strathroy, directly accross from Mary Wright Public School & countless amenities all within walking distance! Great restaurants, Canadian Tire, Wal-Mart, LCBO, parks, West Middlesex Memorial Centre are all just a stone's throw away! Low monthly fee ($80 approx.) to cover common elements of the development (green space, snow removal on the private road, etc). This listing represents the base price of The Starlily interior unit plan. Virtual staging used in some images. (id:53015)
Royal LePage Triland Realty
353 Dominion Street
Strathroy, Ontario
Looking for a move-in ready home that has been updated? 3+1 bed With two kitchens & separate entrances. Welcome to 353 Dominion St, Strathroy. As you enter this lovely home you'll be greeted by a bright and spacious living/dining area & open concept kitchen brand new kitchen with quartz counter tops, perfect for entertaining friends and family. On the second level you will find 3 bedrooms & a full renovated bathroom. All new solid floors throughout all the levels. The basement of this home is a true gem, with large windows that flood the space with natural light. There is also an additional bedroom, laundry facilities, Den and ample storage space. The walk-up to the backyard adds convenience and accessibility which could easily accommodate a granny suite or a large family. This four level side split with an attached garage home is situated on a spacious 65ft x 117ft treed lot, a fully fenced backyard, offering privacy and tranquility. It's the ideal spot for enjoying outdoor meals, hosting BBQ parties, or simply unwinding in the serene surroundings. Front deck is also a great place to sit and watch the world go by! Enjoy the Small town feel not too far from big city conveniences. Within a short distance, you'll find the Strathroy town pool, Middlesex Arena, and a beautiful park, providing endless opportunities for recreation and leisure. This property offers a perfect blend of comfort, convenience, updates and natural beauty! Come take a tour today! (id:53015)
Sutton Group - Select Realty Inc.
403 Albert Street
Strathroy, Ontario
WELCOME TO YOUR NEW HOME AT 403 ALBERT STREET. This fully renovated 2+2 bungalow, located on the west end of Strathroy, is a haven of modern living. The interior of this home has been completely redone with top-to-bottom updates. A fresh ambiance fills the space with new flooring throughout, modern light fixtures, new interior doors and fantastic trim accentuating the renewal. The kitchen is a standout feature with a brand new design, boasting ample storage space, elegant quartz countertops, and new appliances including a built-in microwave. As you step into the home, a bright and welcoming living room greets you, illuminated by a large bay window. This flows seamlessly into a spacious dining area with a patio walkout to the deck and a fully fenced backyard, perfect for relaxing or entertaining. The main level hosts two comfortable bedrooms and a newly updated four-piece bathroom, complete with stylish countertops and tiled tub surround. A convenient mudroom/laundry room is situated off the oversize single car garage for added practicality. Descend to the lower level, also freshly renovated, to discover a large family room, two additional bedrooms, a three-piece bath, and a versatile room ideal for an office, den, or playroom. The location of this home adds to its appeal, positioned in the desirable west end close to Centennial Park, the scenic Rotary Walking Trail, and amenities like the old skate park, a variety store, and a delightful sushi restaurant just across the road. Noteworthy features include main floor laundry with washer and dryer, a sump pump, updated electrical with a hundred amp panel, a new furnace installed in 2019, a sand point system for watering the grass, a cold cellar, and more. With its modern upgrades, convenient amenities, and prime location, this home is a must-see for you and your family. CHECK OUT THE VIRTUAL TOUR! (id:53015)
Century 21 Red Ribbon Realty (2000) Ltd.
Lot 21 Centre Road Unit# Parts 2 And 5
Strathroy, Ontario
Prime commercial land to be developed. This land is south of highway 402 west side of Strathroy in the municipality of Adelaide Metcalfe. This land is in a very high traffic area and has many potential uses. See documents. (id:53015)
Century 21 First Canadian Corp.
Lot 21 Centre Road Unit# 1
Strathroy, Ontario
Prime commercial land to be developed. This land is south of Highway 402, West side of Strathroy in the municipality of Adelaide Metcalfe. This land is in a very high traffic area and has many potential uses. See documents. (id:53015)
Century 21 First Canadian Corp.
297 Thorn Drive
Strathroy, Ontario
Introducing 297 Thorn Dr - a charming 3+2 bedroom bungalow that caters to a variety of buyers. The main floor boasts an inviting open concept design with a formal dining area and kitchen ft peninsula seating, all adorned with beautiful hardwood flooring. The primary bedroom is spacious and includes a 3-piece ensuite and a walk-in closet. Access the attached 2-car garage through the convenient main floor laundry room. The finished lower level offers ample entertainment space, along with two more bedrooms and 3 piece bathroom. Step outside to the expansive wooden deck, perfect for grilling or relaxing outdoors. Welcome to your new home in the North end of Strathroy! (id:53015)
Royal LePage Triland Realty
231 Parkview Drive
Strathroy, Ontario
Welcome to 231 Parkview Drive! A beautiful 2-storey, 3 bedroom, 2.5 bathroom home nestled in a family-friendly neighbourhood of Strathroy. Situated on an expansive 167' deep lot with a fully fenced backyard and a stamped concrete back patio ideal for entertaining. Upon entering, you'll be greeted with an open concept main floor with double doors leading to the backyard. Upstairs you'll find 3 spacious bedrooms with updated lighting plus a 5-piece bathroom, complete with double sinks and new faucets, countertop and toilet. Downstairs the basement is finished with a sprawling family room boasting a built-in electric fireplace, an adjacent office area and 3-piece bathroom. An ample sized driveway plus single car garage with inside entry. Excellent location close to playgrounds, sports fields, restaurants, Walmart, Canadian Tire, golf courses, a dog park, Highway 402 and much more. You don't want to miss this opportunity! (id:53015)
Century 21 First Canadian Corp.
243 Burns Street
Strathroy, Ontario
This home, built by Portugal Homes, one of Strathroy's premier builders, is a testament to quality and attention to detail. Every space in this 1663 sqft home has been thoughtfully designed, with the builders, Manuel and his family, treating it as if it were their own. The main floor boasts an open concept living room with a gas fireplace and a tray ceiling, creating a warm and inviting atmosphere. The gourmet kitchen is perfect for entertaining, with upgraded cabinets, a walk-in pantry, hard surface countertops, and upgraded sink and taps. The master suite is a luxurious retreat, featuring a walk-in closet and a spa-like ensuite. Outside, there is a covered porch and a partially fenced lot, offering both privacy and outdoor living space. With a full basement ready to be developed, this home has endless potential. It's truly a home built to impress. (id:53015)
Exp Realty
162 Milliner Street
Strathroy, Ontario
This condo alternative, renovated and expanded by Portugal Homes, Strathroy's premier builder, offers a modern and updated living space. With 3 bedrooms and 2 bathrooms, this home showcases the same high-quality craftsmanship found in their new builds. The open concept design reflects the desires of today's buyers, creating a contemporary and welcoming atmosphere. The renovation includes updates to the flooring, kitchen cabinets, countertops, bathrooms, shingles, furnace, air conditioning, electrical, insulation, and more. The lower level features a family room, additional bedroom, and a three-piece bathroom. This home is essentially a new home within its original shell. We invite you to visit and experience the pleasant surprises that await you. (id:53015)
Exp Realty
74 Caradoc Street N
Strathroy, Ontario
CALLING FIRST TIME HOME BUYERS! Situated in the heart of Strathroy, this property with a Commercial/Residential zoning is definitely worth considering! Enjoy the convenience of excellent city amenities without the hassle of heavy traffic. This spacious 4-bedroom, 1-bathroom property was previously occupied by a large family and is now ready to accommodate you and your family. As you arrive, you will be welcomed by a stunning front covered veranda, featuring a brand new stone face installed in 2023. Step inside to a bright living room with a large front window, allowing ample sunlight to fill the space. Adjacent to the living room is a bedroom for your convenience, as well as a tiled eat-in kitchen equipped with a gas stove. The main floor boasts approximately 9-foot ceilings, adding to the overall spaciousness. Moving to the second floor, you will find three bedrooms, all with new carpeting as of 2016. The basement offers a laundry room and a space to simply relax and unwind. From this location, you can easily walk to cafes, bakeries, grocery stores, and enjoy dining at charming local eateries or well-known chain restaurants. This vibrant area is known for its lively summer street fairs, which create a delightful European atmosphere. Additionally, the property has sprinkler system and is conveniently close to hospitals, aquatic parks, and more. Experience affordable living and enjoy the benefit of lower property taxes in this fantastic location. (id:53015)
Blue Forest Realty Inc.
8 Dell Drive
Strathroy, Ontario
Welcome to your new home in Strathroy! This charming 3-bedroom bungalow offers the ideal fusion of suburban ease and country-style living. Nestled in a picturesque community, this rare gem features a detached 2-car garage with a gas heater, A/C, workshop, and loft for storage. The corner lot boasts an in-ground sprinkler system fed by a sandpoint well, ensuring a lush lawn without the hassle of water bills. Entertain effortlessly in the fully fenced yard with a patio area, natural gas BBQ hookup, and garden shed. Newly installed furnace and A/C guarantee year-round comfort. The fully finished basement presents endless possibilities as a guest space, office, or den, with potential for a second bathroom. Walking distance to schools, shops, and amenities, this home is a haven for families seeking space and convenience. Plus, the huge garage with attached workshop is a rare find, offering ample space for hobbies and projects. Don't miss out on this park-like corner lot, complete with a patio area, BBQ hookup, and garden shed. With the furnace and A/C recently updated, this solid brick house is ready to welcome you home. Explore the potential of the back porch, which provides access to the fully finished basement and opens up opportunities for even more living space. Be sure to check out the 3D tour. (id:53015)
RE/MAX Centre City Realty Inc.
76 Milliner Street
Strathroy, Ontario
A truly loved home by its owners. Charming and quaint but not small! Wonderful yellow brick (Ontario Cottage Style) with classic 10 ft ceilings and covered front porch! A vinyl oversized rear sun deck (approx 25 x 16). If you love nature you will love this country feeling home and mature, private yard. Updates galore throughout this beautiful property including many replacement windows and doors, shingles (approx 2017), Furnace (2019), A/C (2018), Gutter Guards (2020) kitchen and baths. Note the spacious principal rooms including a separate dining room, main floor family room at the back of the home and a great room with a gas fireplace. Pretty wood floors, modern kitchen with counter height peninsula with space for stools. More unique features are the custom master closet and walk in pantry! Fresh decor, newer carpets, main floor laundry room with a workshop area, 2 bathrooms and 3 bedrooms all on the main level! Mature area behind you, easy access to downtown, many amenities and highway. Very special and much to admire here! All viewings by appointment only. (id:53015)
RE/MAX Advantage Realty Ltd.
Lot 21 Centre Road Unit# 3&6
Strathroy, Ontario
Prime commercial land to be developed. This land is South of Highway 402, west side of Strathroy in the municipality of Adelaide-Metcalfe. This land is in a very high traffic area and has many potential uses. See documents. (id:53015)
Century 21 First Canadian Corp.
101 Swales Avenue Unit# 45
Strathroy, Ontario
DEVELOPMENT NOW 50% SOLD!! NOW SELLING BLOCK E!! Current available closing dates are late October 2024 and onward. Werrington Homes is excited to announce the launch of their newest project – “Carroll Creek” in the family-friendly town of Strathroy. The project consists of 40 two-storey contemporary townhomes priced from $534,900. With the modern family & purchaser in mind, the builder has created 3 thoughtfully designed floorplans. The end units known as The Waterlily ($564,900) and The Tigerlily ($579,900) offer 1982 sq ft above grade & the interior units known as The Starlily ($534,900) offer 1966 sq ft above grade. On all the units you will find 3 bedrooms, 2.5 bathrooms, second floor laundry & a single car garage. The basements on all models have the option of being finished by the builder to include an additional BEDROOM, REC ROOM & FULL BATH! As standard, each home will be built with brick, hardboard and vinyl exteriors, 9 ft ceilings on the main & raised ceilings in the lower, luxury vinyl plank flooring, quartz counters, paver stone drive and walkways, ample pot lights, tremendous storage space & a 4-piece master ensuite complete with tile & glass shower & double sinks! Carroll Creek is conveniently located in the South West side of Strathroy, directly accross from Mary Wright Public School & countless amenities all within walking distance! Great restaurants, Canadian Tire, Wal-Mart, LCBO, parks, West Middlesex Memorial Centre are all just a stone's throw away! Low monthly fee ($80 approx.) to cover common elements of the development (green space, snow removal on the private road, etc). This listing represents the base price of The Starlily interior unit plan. Virtual staging used in some images. (id:53015)
Royal LePage Triland Realty
296 Mogg Street
Strathroy, Ontario
You are invited to come take a look at this luxury vacant land condo. The pride of ownership greets you at the front door when stepping into the spotless open concept floor plan. Curl up on the couch and feel the warmth of the gas fireplace in the front living room with the tray ceiling accent. The dining area is the centre piece that connects the both living spaces. The large kitchen offers ample storage for all your cooking essentials. A raised breakfast bar allows for more seating and the patio door at the rear of the home brings in the natural sunlight. Two bedrooms on the main floor which includes a good size master bedroom with a walk-in closet and cheater ensuite with a large walk-in shower. A bright office or den and laundry on the main floor is another added bonus. The finished lower level with 8’2” ceiling height makes the space feel brighter. The spacious family room features a second gas fireplace. Two additional bedrooms plus a full bathroom enhance the quality of this home. There is a large storage/furnace room with a laundry sink plus a cold storage room. There is a front stamped concrete porch and driveway, which can hold 4 cars. Added features of the home: sprinkler system, central vacuum, custom blinds, water heater owned, 5 appliances included. If you are looking for a turnkey home with low maintenance, this is it! (id:53015)
Sutton Wolf Realty Brokerage
101 Swales Avenue Unit# 43
Strathroy, Ontario
DEVELOPMENT NOW 50% SOLD!! NOW SELLING BLOCK E!! Current available closing dates are late October 2024 and onward. Werrington Homes is excited to announce the launch of their newest project – “Carroll Creek” in the family-friendly town of Strathroy. The project consists of 40 two-storey contemporary townhomes priced from $534,900. With the modern family & purchaser in mind, the builder has created 3 thoughtfully designed floorplans. The end units known as The Waterlily ($564,900) and The Tigerlily ($579,900) offer 1982 sq ft above grade & the interior units known as The Starlily ($534,900) offer 1966 sq ft above grade. On all the units you will find 3 bedrooms, 2.5 bathrooms, second floor laundry & a single car garage. The basements on all models have the option of being finished by the builder to include an additional BEDROOM, REC ROOM & FULL BATH! As standard, each home will be built with brick, hardboard and vinyl exteriors, 9 ft ceilings on the main & raised ceilings in the lower, luxury vinyl plank flooring, quartz counters, paver stone drive and walkways, ample pot lights, tremendous storage space & a 4-piece master ensuite complete with tile & glass shower & double sinks! Carroll Creek is conveniently located in the South West side of Strathroy, directly accross from Mary Wright Public School & countless amenities all within walking distance! Great restaurants, Canadian Tire, Wal-Mart, LCBO, parks, West Middlesex Memorial Centre are all just a stone's throw away! Low monthly fee ($80 approx.) to cover common elements of the development (green space, snow removal on the private road, etc). This listing represents the base price of The Starlily interior unit plan. Virtual staging used in some images. (id:53015)
Royal LePage Triland Realty
