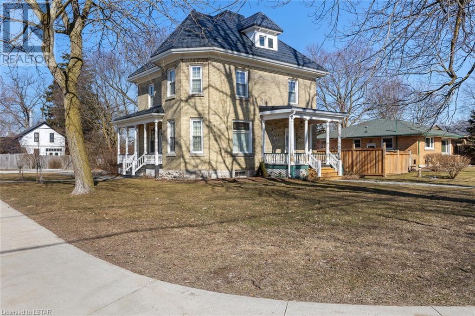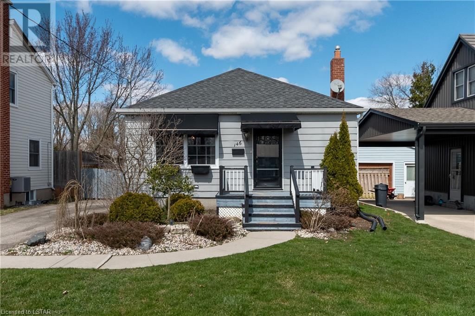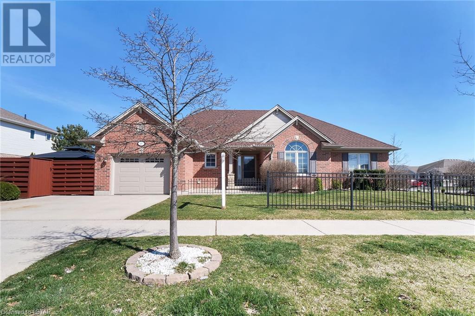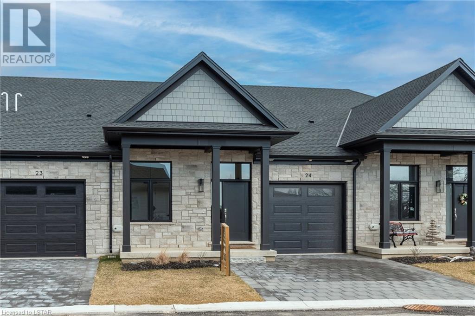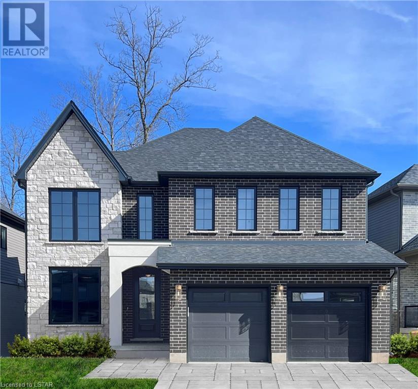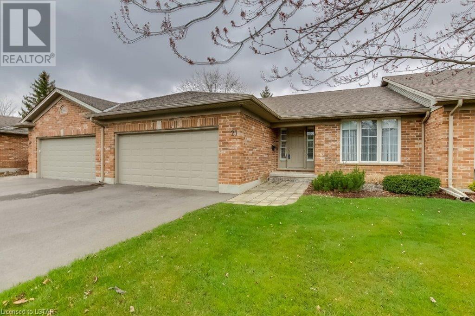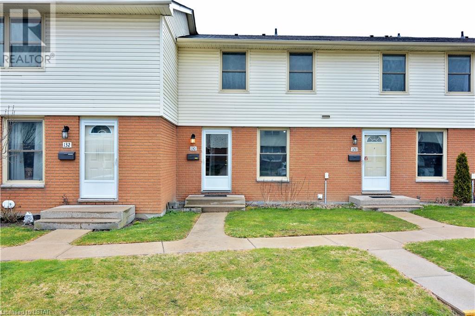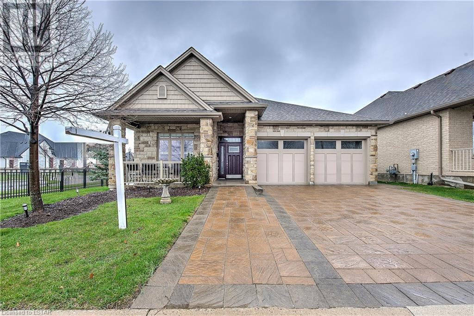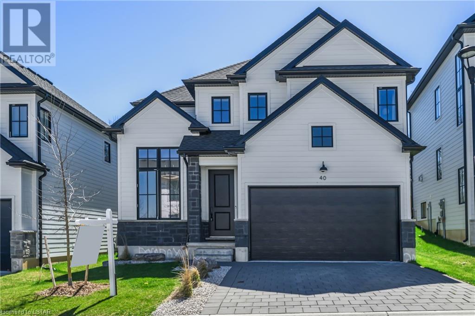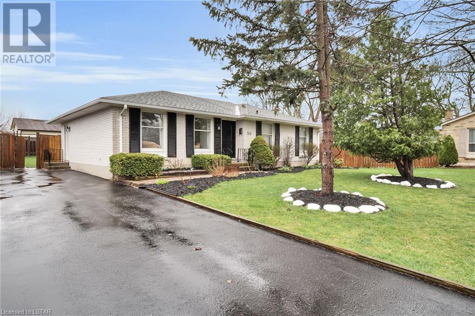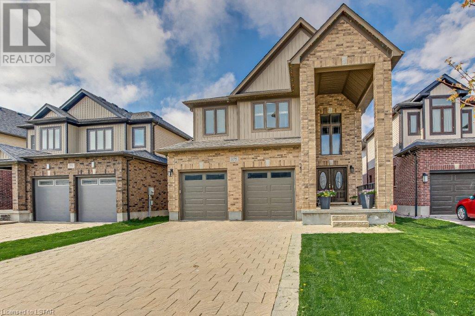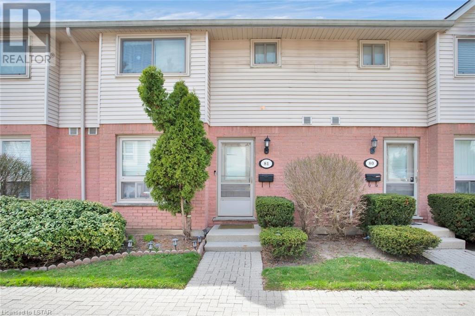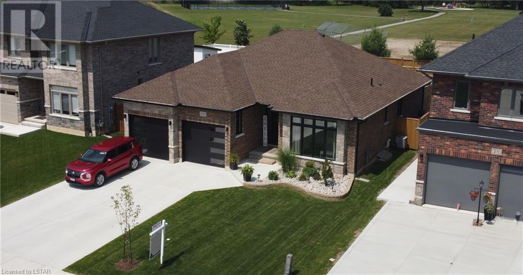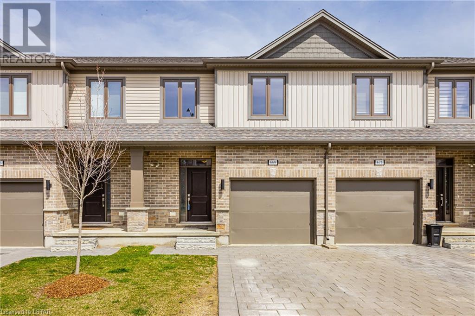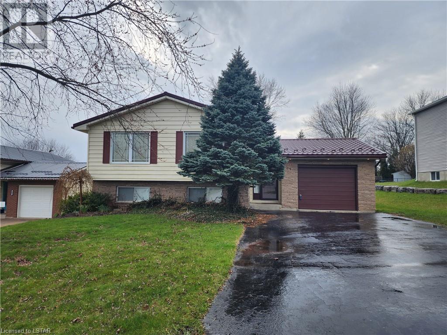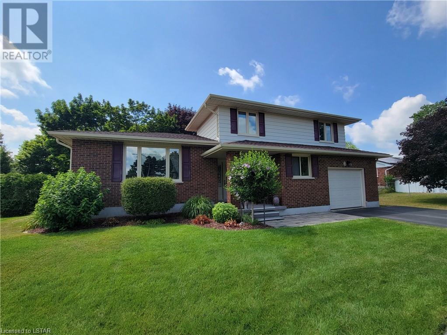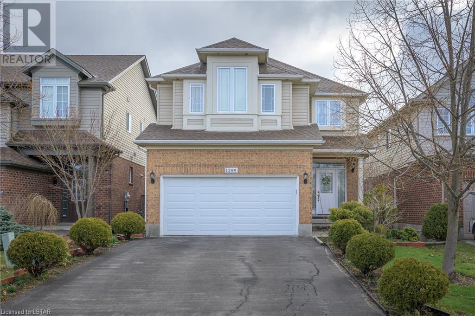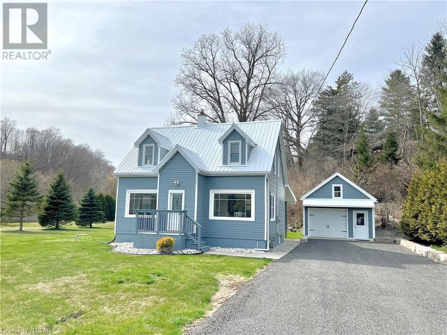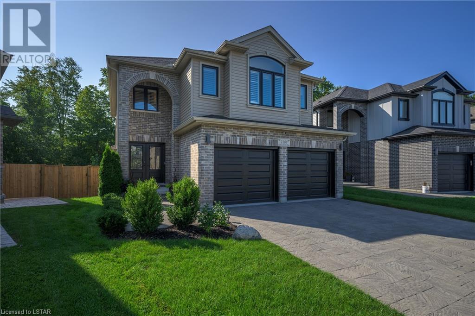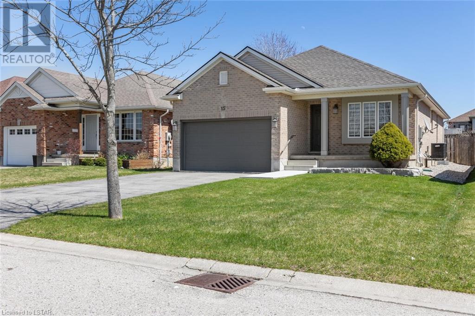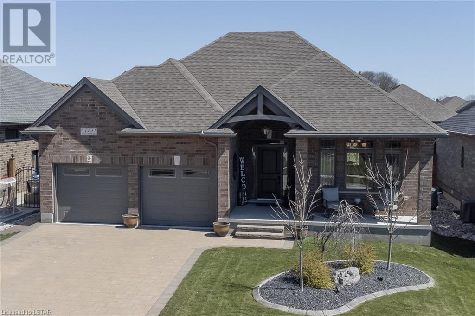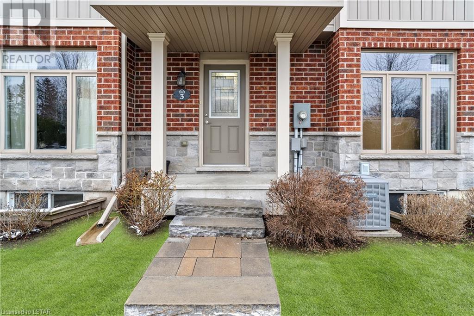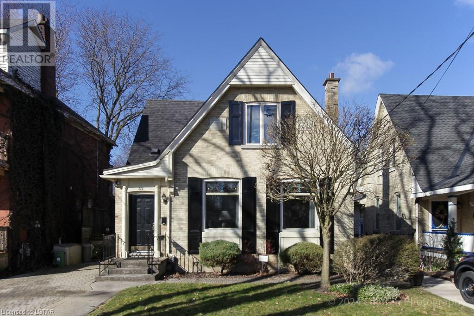95 High Street W
Strathroy, Ontario
Wow! If you are looking for a Century/Character Home, you may search for years before finding another one like this! Absolutely stunning, first class renovation done here providing all modern conveniences while retaining all the historic charm & character of the late Victorian era. Dramatic high ceilings combine with elegantly restored Douglas Fir trim & high profile baseboard, extensive crown moulding, beautiful pine/fir floors and a dazzling wood staircase in the beautiful foyer. Gorgeous Living Room is open to a dazzling Dining Room appointed with striking built-ins. A beautiful kitchen renovation here with attractive white shaker cabinetry, top quality appliances & quartz countertops & island with breakfast/lunch bar. Rear entrance features more elegant white shaker cabinetry in the spacious main floor laundry adjacent to a new 2 piece bathroom. 2nd Floor features 3 very spacious bedrooms including Primary with an excellent walk-in closet, a huge, beautifully renovated bath with freestanding Victorian tub & walk-in shower, and an additional utility/storage room that has potential to be an additional bathroom if desired. Full walk-up attic provides approximately 600 sq. ft. of additional storage or future potential for more outstanding living space, a fabulous Primary Bedroom retreat, home office, etc. Exceptional mechanicals including new furnace/air in 2023, modern 200 amp electrical service & metal roof (2015 with 55 year transferable warranty), new LeafFilter eavestroughs in 2022 with 25 year transferable warranty. All windows replaced at one point by current owners. New sidewalks in 2022 & new 6 car concrete driveway in 2023. Outstanding southwest Strathroy location on a quiet street & corner lot affording space & privacy directly across the street from Sensory Park. (id:53015)
RE/MAX Centre City Realty Inc.
146 Locust Street
St. Thomas, Ontario
Welcome to 146 Locust St. This beautiful 2 bedroom 2 bathroom bungalow is located on a quiet Cul-De-Sac street, in a mature neighborhood just steps away from the heart of St. Thomas! This exceptional property has been meticulously maintained to offer you the ultimate blend of modern comfort, timeless charm and curb appeal. The landscaped front yard and inviting porch create a warm and welcoming first impression. As you step inside, you will be welcomed with lots of natural light and beautiful hardwood floors that lead you from the dining room to the open concept kitchen as well as your 2 nice sized bedrooms and full bathroom. With heated floors and a deep soaker tub you are sure to unwind and enjoy some relaxation. The kitchen welcomes you with granite countertops, custom cabinetry, stainless steel appliances which include a built in microwave, oven and countertop range! Just past the kitchen, you will find the spacious living room, with stylish built-in cabinets, gas fireplace and access to your wrap-around private deck! On the lower level you will find a large open area perfect for a recreation room, home gym or hobby area! There is also a 3 piece bathroom with a stand up shower, and a laundry room with lots of storage and counter space! As you step outside, you will be welcomed to your fully fenced outdoor oasis, complete with a large storage shed. Not only can you enjoy the outdoor space from the wrap-around deck, you also have ample greenspace as well as a beautiful cobblestone patio area great for entertaining! This property is just steps away from trails, shopping, schools, restaurants and much more! (id:53015)
Century 21 First Canadian Corp.
27 Peach Tree Boulevard
St. Thomas, Ontario
Immaculate and spacious Ranch, located in one of the desirable neighborhood Orchard Park, stunning view from outside and inside. Offer 3 bedrooms, 2 bathroom, 1 car garage, double wide concrete driveway, family room and great room. Main floor features a large great room with gas fireplace, vaulted ceiling, open concept to dining area and gorgeous kitchen with plenty of cabinets and a breakfast bar, and glass door leads to a wood deck, 3 spacious bedrooms plus 4pc bathroom & laundry room, all hardwood and ceramic flooring. Lower floor offer a huge family room, study room, 3 pc bathroom, game room, workshop room and a lot of room or you to manage, fully fenced front yard, beautiful landscaped, and backyard with stamped concrete patio and gazebo for family entertainment with lots of privacy. Close to all amenities (id:53015)
Streetcity Realty Inc.
63 Compass Trail Unit# 24
Port Stanley, Ontario
We invite you to step into a life of luxury and leisure with this exquisite 3-bedroom, 3-bathroom bungalow townhouse in the coveted beach town of Port Stanley. This home is a testament to unrivaled elegance, designed for those who desire the best in life. As you walk through the front door, prepare to be captivated by the expansive, open-plan living area that seamlessly flows from room to room. Each space has been meticulously designed to provide an environment of relaxed sophistication. The modern kitchen is a chef's delight, while the spacious living area beckons you to unwind, providing the perfect setting for both relaxed living and entertaining guests. This bungalow doesn't just promise luxury; it delivers. The three generously-sized bedrooms exude comfort, with each room being an oasis of calm and tranquility. The primary suite is a true retreat, complete with an en-suite bathroom and fitted with the incredible fixtures. The crown jewel of this home is the fully finished basement, perfect for a home theater, a games room, or an expansive home office. It provides additional living space that caters to a range of lifestyle needs. Outside, you can enjoy sunny beach days and the gentle lake breeze from your private patio. Perfect for al fresco dining or simply soaking in the stunning views, it's a serene space where everyday feels like a vacation. Nestled in the charming town of Port Stanley, known for its beautiful sandy beach. (id:53015)
Prime Real Estate Brokerage
1096 Riverbend Road
London, Ontario
Proudly presenting the LHBA Green Home in Support of Kids Kick Cancer - Heroes Circle & other LHBA initiatives!! Situated on the fringe of West London’s popular Warbler Woods West; backing onto protected woodlot with no rear neighbours. Featuring over 3400 sqft of finished living space from top to bottom and LOADED with high end finishes and attention to detail. This “Net Zero” ready; brand new home is sure to impress!! High ceilings, oversized windows and doors … plenty of hardwood, pot lighting and custom millwork throughout. Tons of smart home and energy saving features including surround sound and lighting controls direct from your mobile device. Gorgeous gourmet kitchen with private butlers pantry; including built in appliances. Large covered sundeck overlooking the rear yard offers additional living and entertaining space for the outdoor enthusiasts. Simply stunning two storey great room with custom gas fireplace treatment and floor to ceiling picture windows overlooking the back yard. Generous room sizes throughout; the spacious primary features a walk through closet with tons of built-ins, spa like ensuite including double vanities separate soaker tub & glass shower … natural light everywhere!! Fully finished lower level including rec room, bedroom and full bath plus side yard access for suite like potential; Space here for the entire family!! Additional net zero and features list available upon request. Amazing opportunity here for the most discerning home buyers … it also is expected to cut energy costs in half with potential to eliminate energy costs altogether. Home ownership at its finest; and in support of a great cause!! Come for a look; anytime by appointment. Quick Possession Available. (id:53015)
Sutton Group Pawlowski & Company Real Estate Brokerage Inc.
1755 Louise Boulevard Unit# 21
London, Ontario
Excellent one floor condo located in one of most desirable area in North London! Qualify 2200 SqFt living space. 2+1 bedroom with 3 full bath. Minutes drive to Western University, University hospital, Masonville mall. Library, shoppings, restaurants & natural trails! Hardwood floor on main. Master bedroom with luxury ensuite and walk in closet. Eat in kitchen off the deck with awning perfect for summer outdoor relaxing. Formal dinning room connected with great room with vaulted ceiling perfect for family gathering. Lower level has fully finished basement with luxury jaccuzi, bedroom/den or home office/gym. heated floor in washroom in the basement. Granite countertop on all three bathrooms. Sifton quality built. Excellent schools: Masonville P.S & A.B Lucas S.S. You will love it! Great for first time home buyer, empty nesters! (id:53015)
Sutton - Jie Dan Realty Brokerage
51 Sholto Drive Unit# 130
London, Ontario
Beautiful 3 bedrooms,3 bathrooms townhouse in desirable white Oaks area. The condo fee is only $250 monthly. Good opportunity for first-time buyers, professionals, or investors. Fully renovated kitchen with marble counter and all brand new appliance. Open living room and dining area with freshly painted in to the entire house. beautiful 3 bedrooms and only this unit has 2.5 bathrooms. Enjoy the family movie/game night in the finished basement. Enjoy your morning coffee in the fully fenced backyard or have your morning walk at the back of the townhouse in the green area. Short walking distance to white Oaks Mall, library, community center, bus route. Minutes away from 401 (id:53015)
Davenport Realty Brokerage
2081 Wallingford Avenue Unit# 41
London, Ontario
Welcome To This Beautiful 1-Storey 2 Bedroom, 2 Bathroom Corner Bungalow Located In Desired Neighborhood Of North London, Right By Sunningdale Golf Course, And Close To The Medway Valley Heritage Forest Trails. This House Has An Expectational Feature Of Stairless Entry With A Ramp Which Makes It Appealing To Elderly & Family With Specially Challenged Member. It Boosts A Custom Open Concept Livingroom With Gas Fireplace, Large Dining Area & Kitchen With Plenty Of Storage. The Bedrooms Are Spacious. The House Is Loaded With Upgrades; Both The Bathrooms Has Luxurious Heated Floor, On-Suite Bathroom Has Glassdoor With Steam Shower With 2 Bench, Has Custom Deck In Backyard With Electric Retractable Awning, All Windows Have Custom Upgraded California Shutters, Stairs To Lower Level From Garage, Granite Countertops, Pantry, Stainless Steel Appliances, 9ft Ceilings With Even Higher Vaulted Ceilings In Great Room, Hardwood Floors Throughout & Gas Fireplace. (id:53015)
Nu-Vista Premiere Realty Inc.
2835 Sheffield Place Unit# 40
London, Ontario
Welcome to Victoria on the River and an exclusive enclave nestled between the Thames River and the protected Meadowlily Woods. Rolling hills and mature trees decorate the surrounding landscape at the end of this quiet dead end cul-de-sac adorned with beautiful new homes. Step inside to more than 2600sq/ft of impeccably finished living space, with 4+1-bedrooms and 3+1 bathrooms. Your eyes will be drawn to the wall-to-wall views of nature right at your backdoor and you'll love the natural light that fills your space while maintaining total privacy. This main floor is characterized by an open concept, as the kitchen island overlooks an eating area and neighbouring great room. The kitchen has a spacious walk in pantry, and there is a large mudroom and closet space off of the garage entry. In a separate room near the front door you'll find a striking space with high ceilings that makes an intimate dining room, private office or sitting room. Upstairs, the primary bedroom has a spa like ensuite and the sweeping views of trees and nature add a layer of tranquility to the space. 2nd floor laundry room with built ins and wash sink is a practical addition to this family home. The finished lower level has high ceilings and bright windows making the large family room feel multi functional. From your front door you are just steps from the paved and maintained pathways and trails that wind through the neighbourhood and surrounding natural beauty. Quick access to the 401 and a growing neighbourhood with amenities like nearby sports fields, activity centres, and newly built schools. $130 monthly fee covers snow plowing and insurance for the private road. (id:53015)
Sutton Group - Select Realty Inc.
56 Piers Crescent
London, Ontario
Welcome to your new home in the heart of South London, Ontario! This well-kept 3 bedroom bungalow features everything you've been searching for and more. Situated on a generous pie-shaped lot, this property offers a large backyard where endless family memories will be made. Picture yourself hosting summer barbecues, gardening, or simply unwinding in your own private oasis. Step inside and be enchanted by the nicely renovated kitchen and 2 bathrooms that exude a touch of modern elegance. As you explore further, notice the brand new patio door that perfectly blends the outdoor and indoor living spaces. Flooded with natural light creating a seamless flow and a sense of tranquility throughout. In 2023, this home underwent a transformation with fresh paint adorning every wall and luxurious new carpets. Convenience is key, and this property has it in abundance. With shopping centres and schools just moments away, running errands and ensuring the kids get the best education has never been easier. Additionally, the nearby Community Centre offers a plethora of activities for the whole family to enjoy. Whether you're a first-time buyer or looking for a forever home, this property is move-in ready and waiting for you. Don't miss out on the opportunity to make this great family home yours. Schedule your private viewing today and experience the magic of this South London gem. Your new home awaits! (id:53015)
Sutton Group - Select Realty Inc.
1296 Dyer Crescent
London, Ontario
Casa Hermoso model home, built back in 2016, offers an extraordinary living experience. Boasting 4+1 Bedrooms and 3.5 bathrooms, this home is adorned with stunning finishes and numerous added extras. The main floor features 9-foot ceilings, a gorgeous kitchen complete with granite countertops, abundant cabinets, soft-close drawers, under valance lighting, a stylish backsplash, and LED pot lights. The open concept design creates a warm and inviting environment, perfect for entertaining friends and family. Whether you're preparing meals together, engaging in lively conversations, or enjoying a movie night by the fireplace, the space accommodates it all. During the warmer months, envision yourself relaxing in the jetted hot tub, spending time under the pergola or canopy, as summer approaches. Upon entering the house, the grand open foyer with Oak stairs and iron spindles leads you to the upper level, where you'll find a master bedroom with a spa-like en-suite, three more well-spaced bedrooms, and an ample bathroom. The lower level of the house offers even more space and functionality, with a huge Recreation Room, a legal bedroom, a full bathroom, a den currently used as a gym, and a sizable cellar/cold room. EXTRAS **** Electrical panel updated to 200 Amps (2024). EV connection Level 2 (in garage)Ford charger device not included, it might be negotiable;Rough in for wet bar in basement. Possibility of having a secondary unit/apartment down stairs. The location of this incredible home is ideal, as it is surrounded by various amenities, including excellent schools, shopping centers, restaurants, scenic trails, and parks. Notably, it is conveniently located just 10 minutes from Masonville Mall, 12 minutes from the University of Western Ontario (UWO), and the University Hospital. This is truly an amazing place to call home, offering an array of possibilities to create beautiful moments in every corner. You must see it! (id:53015)
RE/MAX Centre City Realty Inc.
35 Waterman Avenue Unit# 81
London, Ontario
Affordable Townhouse located close to all amenities. Use your love of HGTV to envision the possibilities and updates you could complete in this home! This home has 3 spacious bedrooms and 1.5 bathrooms with central air and a new gas furnace. The main level has a big living room with a wood burning fireplace (not WETT certified), dining room, large kitchen with an RO tap, and a 2 piece bath. Upstairs you’ll find 3 bedrooms plus a 4 piece bathroom, while the basement features a finished family room and the laundry/storage area. Walk outside to your private patio area that is fully fenced in. This condo has 2 parking spots (one numbered and one R), and is located within walking distance of restaurants, pharmacy and grocery stores. It is a short drive to White Oaks Mall, easy access to Highway 401/402, and LHSC (hospital) is less than 5 mins away. Location is everything! Some photos have been virtually staged. (id:53015)
Revel Realty Inc.
213 Leitch Street
Dutton, Ontario
Have you been dreaming of moving to a small town just outside the city? A place where you know your neighbours, can listen to birds- not sirens and feel comfortable letting your kids walk to school? This 2020 built bungalow has everything you've been looking for and more! With over 2600 finished square feet, 3+2 bedrooms and 3 full bathrooms, this home is not only perfect for a family, but could accommodate multi generational living as well. The back yard offers a manicured yard, beautiful deck and concrete pad as well as a hot tub! A gate leading out of the yard will take you to a large park with access to kids equipment and a near by pool! This home truly has everything and you'll find it all at 213 Leitch St, Dutton (id:53015)
The Realty Firm Prestige Brokerage Inc.
669 Chelton Road
London, Ontario
Beautiful Townhome with maintenance free living nestled in the family friendly Summerside neighbourhood of South London. This 2 storey Townhome features 3 spacious bedrooms, 3.5 bathrooms, finished basement and attached garage. Contemporary open concept main level with high end finishes including 9ft ceilings, engineered hardwood & ceramic flooring, 2pc Bath, gourmet Kitchen with quartz countertops & loads of pot lights. Living & dining area with large windows & patio door leading to a deck, perfect for relaxing or entertaining. Upper level offers a large Primary Bedroom with 2 walk-in closets & Ensuite Bath with tiled walk-in glass shower, 2 more spacious Bedrooms ,4pc bath & convenient upper level laundry. The lower level is finished with a large family room, full 4pc Bath & utility room with plenty of storage space. Some images are virtually staged. All of this conveniently located in Summerside’s family friendly community, close to schools, parks, trails, playground, shopping centers, hospitals, major transportation routes, including the 401 & Veterans Memorial Parkway & much more. (id:53015)
Infinity Realty Inc.
335 Thorne Drive
Strathroy, Ontario
LOT 43 THORNE TO BE BUILT! Build the home of your dreams with Wes Baker & Sons Construction. This print is still customizable and ready to fit you or your clients needs. Price may vary depending on the print you choose and square footage of the finished area. *Note* The picture of the house is for visualization. The look will depend on your choices. If you are looking for quality, that is all you will find in a Wes Baker Construction home! Located in Strathroy's north end with easy access to the 402. Mechanically you will have a 200amp panel, high efficiency furnace, central air, and garage door openers. This home is ready to be built so jump on it now and create a house to fit your needs!! (id:53015)
Century 21 First Canadian Corp.
Exp Realty
105 Dufferin Street
Belmont, Ontario
This 3+1 bedroom home is located in a friendly neighbourhood in the town of Belmont. A place where neighbours lend a helping hand. Begin with parking for 5 including the single garage, and a spacious yard inclusive of a welcoming back deck with pergola for shade. The generous foyer is a great beginning. This has access to the garage and the back yard and deck. Being a raised ranch you will notice the bright windows throughout, whether you are upstairs or down. The main living space upstairs enjoys an airy livingroom that opens to a gorgeous updated kitchen and dining area. You will love the solid counter tops and the rich cabinets. The appliances stay with the home to make the move easier. Enter the hallway to find 3 bedrooms and an updated main bath for your family. The master enjoys a convenient 3 pc bath. The lower level doesn't feel like a lower level since it enjoys the perks of being a raised ranch. The welcome additional space includes a large family room with wood stove ( not used by current owners), a convenient 2 pc bath, a bright bedroom, a den or workout space, and a laundry room. The entire home is complete, all you need to do is enjoy it. (id:53015)
Elgin Realty Limited
26 Anne Street
Aylmer, Ontario
WOW...complete refresh of the entire living space, including basement rec room, since January: all new baseboards, window & door trim, room & closet doors, new electrical plugs and switches, new ceiling lights, freshly painted (including closets) and professionally cleaned carpets!!! Please enjoy the virtually staged pictures. Unique side split design--entry level offers a large foyer area, laundry, powder room, office and the family room with custom built-ins around the fireplace and doors to the wonderful approx. 16' X 16' screened in deck. A couple steps up you'll find the living room, dining room and updated kitchen (2017): cabinets are 15 deep, undercabinet lighting, granite counters and the cool stand mixer lift is not to be missed. On the top floor there are 4 bedrooms and bath. Downstairs from the foyer is a spacious rec room and down a few steps from there you'll find the mechanical area and tons of storage. Oversized single garage, private and deep pie-shaped back yard (recent fence along back), approx. 12' X 15' shed. Extra info: gutter guards installed on the lower eavestroughs, 40 year shingles were installed in 2010, 2 stage gas furnace in 2012 & A/C in 2017, low e & argon windows in 2005, foundation re-parged in 2019, gas line in basement conveniently located to convert fireplace or BBQ to natural gas. (id:53015)
Showcase East Elgin Realty Inc.
1389 Pleasantview Drive
London, Ontario
Welcome to your dream home nestled in the picturesque Ballymote Woods neighborhood. Step into this immaculate two-story home and prepare to be captivated by its beauty and countless upgrades. This stunning residence offers four spacious bedrooms and 3 1/2 bathrooms, providing ample space for comfortable living and entertaining. As you enter, you are greeted by the warm embrace of new flooring that spans the entirety of the home and renovated kitchen, where culinary enthusiasts will delight in the seamless blend of style and functionality fitted with quartz countertops, contemporary cabinetry, and stainless-steel appliances, this culinary oasis is sure to inspire your inner chef. Upstairs you will discover 4 spacious bedrooms, each thoughtfully designed to provide comfort and tranquility. The master suite featuring a spacious layout, walk-in closet, and a lavish ensuite bathroom complete with modern fixtures and premium finishes. 3 additional bedrooms offer versatility and charm, providing ample space for guests, children, or a home office. Downstairs, the finished basement adds another dimension of living space, ideal for hosting gatherings or creating a cozy retreat. Complete with a full bathroom and an additional living area, this versatile space can easily accommodate a home gym, media room or guest quarters.Convenient access to the airport and major highways, this location effortlessly combines the charm of suburban living with the convenience of urban amenities (id:53015)
The Realty Firm Inc.
4025 Union Road
Southwold, Ontario
Welcome to this wonderful semi-rural family home located on a 3/4 ac lot within minutes of all amenities the Village of Port Stanley has to offer. Enjoy the best of everything here! Home is located minutes from lake access, boating, fishing, 3 beautiful warm sandy beaches, world-class restaurants, live music, professional live theatre, boutique shopping, golf, skating, hiking trails, milder temperatures and year round living! This 3 bdrm 1.5 bath home has been fully updated while still keeping its original charm. Freshly painted white throughout showing off the original hardwood details and flooring. Main floor features a modern kitchen at the back facing west with new appliances, hardwood cabinetry, open into a full dining room in the front with a large window facing east; then step thru across the hallway to the large living room with gleaming hardwood flooring and 2 large windows facing south and east. Upper level features 3 nice sized bedrooms all with lots of natural light and a 2 pc bath. The lower level is fully finished with a good sized family room, a full 4pc bath, lots of storage and laundry room, extra counter space and the utilities. New metal roof installed in 2022. Forced Air Gas Furnace 2022, Central AC, owned HWT 2022, Well and Municipal Water, on a clean septic system. Relax under the back outdoor extended roof on an oversized stamped concrete pad, ready for comfortable outdoor dining while watching the kids on a trampoline or in a pool in the backyard, lots of flat land for both. Extra guests who need to stay over? Dress up the loft above the detached garage / workshop as an extra private bedroom, add a washroom and it can become an accessory dwelling. Some terrific options for you and your family here on this property! This one wont last long in this market. Book your showing (id:53015)
Century 21 First Canadian Corp.
2180 Yellowbirch Place
London, Ontario
Step into 2180 Yellowbirch Place, an exquisite retreat nestled in the heart of Northwest London. This home embodies perfection, boasting sought-after amenities such as a two-car garage, double driveway, expansive lot, and a tranquil backyard that seamlessly blends into lush forest and trails. Upon entering, you'll be welcomed into a spacious open-concept main floor living area exuding modern elegance. The airy kitchen, adorned with stunning granite countertops, flows seamlessly into a generous dining and living space, leading to a captivating raised back deck. Explore this expansive timber deck featuring a charming pergola and sleek glass railings, perfect for hosting BBQs with loved ones or enjoying morning coffee amidst nature's serenity. Upstairs, discover four generously sized bedrooms, including a luxurious primary suite with a walk-in closet and ensuite, providing ample space for families to thrive. The professionally finished lower level unveils a bright family room, a roughed-in bathroom, and a walkout to a picturesque stone patio. Combined with the upper deck, this stone patio extends the home's living space by over 1000 sq ft, offering plenty of room for outdoor activities and relaxation. The spacious backyard is a haven for gardeners, children, and pets, providing ample space to play and explore amidst natural beauty. Recent updates such as fresh paint, new light fixtures, and elegant California shutters showcase the meticulous care and attention devoted to this property. Don’t miss the chance to make this move-in-ready home your own. Schedule your private showing today and discover all that this remarkable home has to offer. (id:53015)
RE/MAX Centre City Realty Inc.
15 Hagerman Crescent
St. Thomas, Ontario
Completely renovated top to bottom! Located in a quiet neighbourhood this 3 bedroom 3 bathroom home is spectacular! The pride of ownership is evident as soon as you enter this home. The open concept main floor features a beautiful kitchen with new stainless steel appliances, a large living room with a fireplace, primary bedroom with ensuite and walk in closet, second bedroom, large laundry room and a 4 piece bathroom all finished with modern touches. The basement is fantastic with a large bedroom, spacious recroom, office, gym/hobby room and a stunning 3 piece bathroom. The backyard has a new composite deck with glass railings and natural gas BBQ hook up. Around the side of the house new rock was placed so there is no need to cut the grass, as well as new armour rocks in the front garden. This home is a must see! Book your showing today!! (id:53015)
Blue Forest Realty Inc.
113 Collins Way
Strathroy, Ontario
ATTENTION PROFESSIONALS, RETIREES, GOLFERS AND EMPTY NESTERS. This absolutely gorgeous Dwyer built bungalow in South Grove Meadows next to Caradoc Sands golf course is a true gem. Featuring stunning hardwood floors, elegant Crown moulding and high-end finishings, this home exudes luxury. The main level boasts an open concept design with a bright inviting great room with a tray ceiling, a spacious eating area over looking the yard, and a gourmet kitchen with granite countertops, a large island with breakfast bar, a coffee station, lots of room to work and a walk-in pantry. The spacious primary bedroom retreat offers double doors, california shutters, a walk-in closet, and a luxurious en-suite with double sinks and a glass shower. Additionally, the main level includes a 2 piece powder room, a laundry room next to the primary bedroom and a formal dining room that could serve as a front den or another bedroom by adding doors onto the room. The lower level impresses with a large family room and its cozy gas fireplace, a bar area with plumbing roughed in and space for a games table as well as three bedrooms ideal for a growing family. One bedroom currently serves as a hair studio and could easily be converted back. The backyard oasis is a highlight with a stamped concrete patio, covered deck, privacy fence, lovely landscaping, a gas line for the bbq and a premium 13’ party swim spa/hot tub. The spa has waterfalls, blue tooth controlled and can be used as a swim spa or a big party hot tub and even a small pool in the summer. This home also features a Sandpoint system for watering the grass, a conduit for an electric car charger in the garage, six appliances, and a prime location close to shopping, the dog park and other great amenities in the south end of town. As a bonus the golf course is just a chip and a putt away. Whether you love to entertain or simply relax in style, this property is a must-see for anyone seeking luxury living in a prime location!!!! (id:53015)
Century 21 Red Ribbon Realty (2000) Ltd.
1010 Fanshawe Park Road E Unit# 3
London, Ontario
The two-story townhouse at JACOBS RIDGE is currently for sale, offering a tempting prospect. With 1,625 square feet of Energy Star Certified living area, this Rembrandt Volendam model is built. with a full family area on the lower level, three bedrooms, one and a half baths, and excellent finishes all around. Including a private courtyard, two owned parking spaces, and five appliances. Grass, snow removal, and outside upkeep are all included in the affordable condo fees, providing the ultimate in condo living. Situated in a top-notch school district and only a short drive from a number of attractions, including Masonville Mall, UWO, London Airport, and University Hospital. School Bus available for the residents. Right now it is rented. Appointments are required to view. (id:53015)
Shrine Realty Brokerage Ltd.
873 Waterloo Street
London, Ontario
Wonderful opportunity in the heart of Old North! This owner occupied duplex is perfect to continue with the current set up or add additional residential units for extra income or easily convert to a single family living. The main floor owner occupied suite offers two bedroom, two bathroom owner, compact updated kitchen, main floor laundry, a wonderful formal living room with gas fireplace and spacious dining room. The main floor family has a second gas fireplace and wonderful windows overlooking the garden. An added bonus is the fabulous screened-in sun porch. The second floor unit offers two bedrooms, one bathroom, ensuite laundry and a private sundeck. The property has two hydro meters, two water meters and two separate hot water heaters. The lower level has potential for another unit with great ceiling height and a separate exterior entrance. Abundance of parking with front and rear drives plus a double car garage. This area is sought after with its desirable location close to downtown, UWO, walking distance to St. Joseph Health Centre, and some fantastic downtown amenities including Victoria Park and award winning restaurants and night life. (id:53015)
Royal LePage Triland Realty
