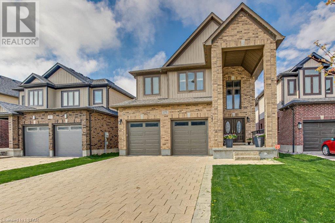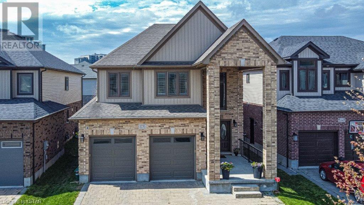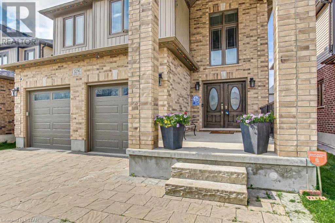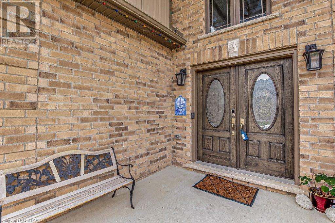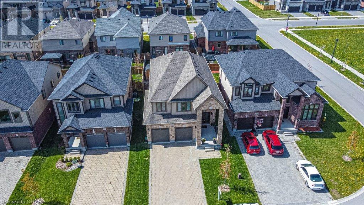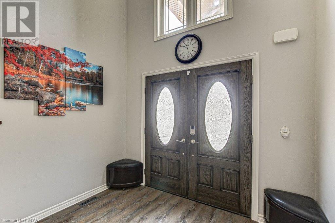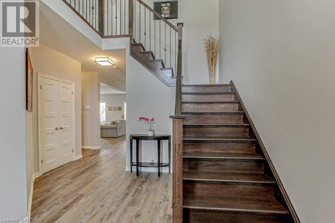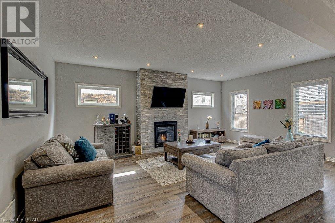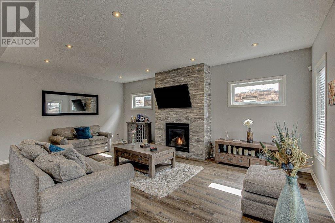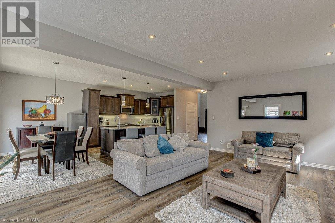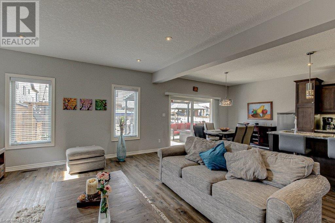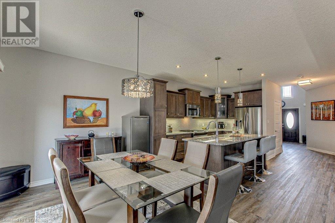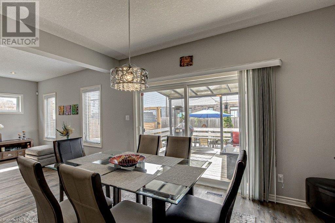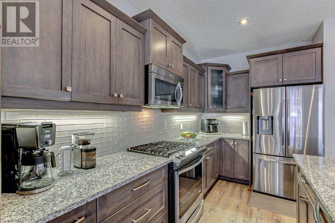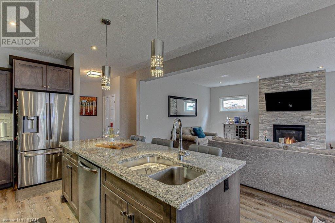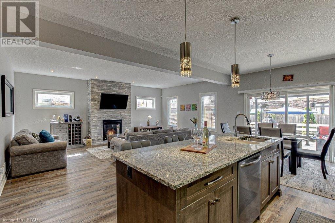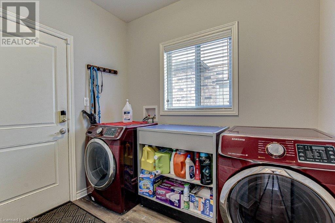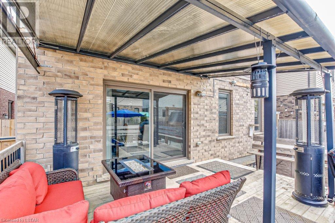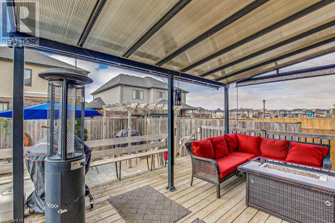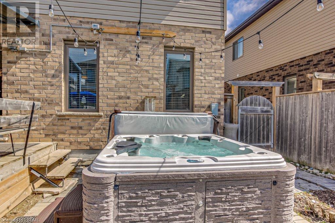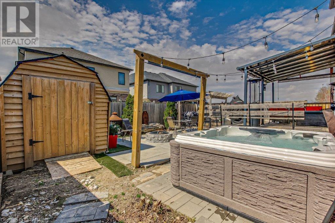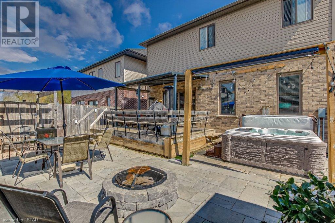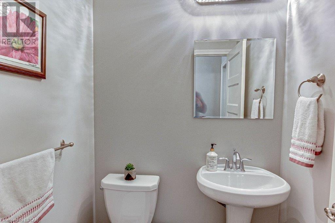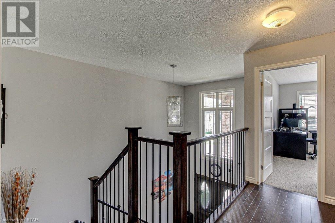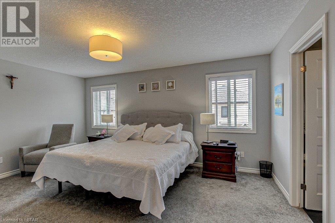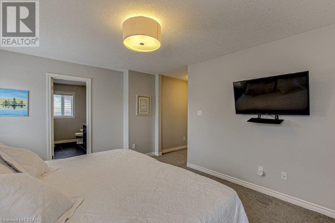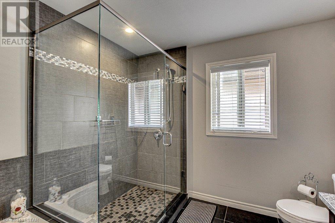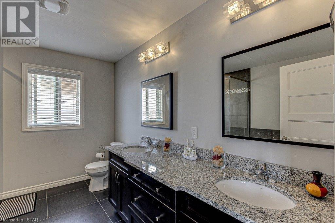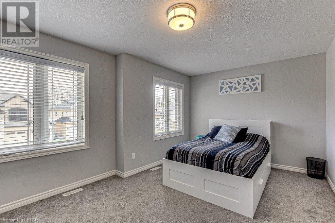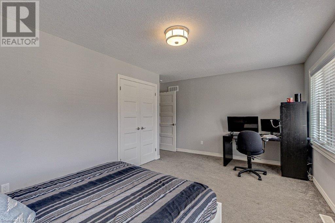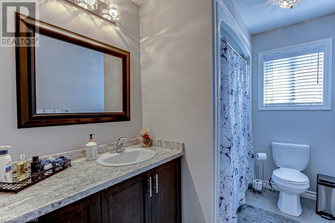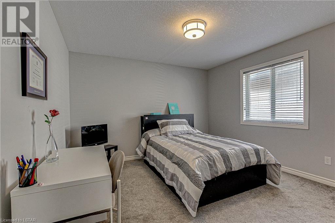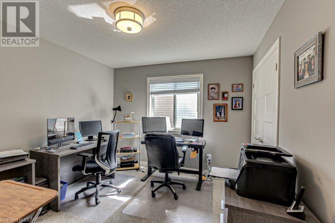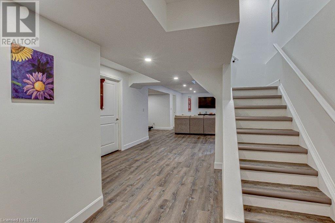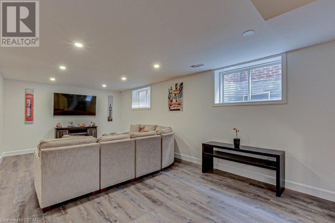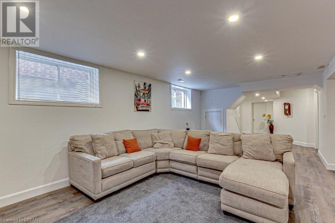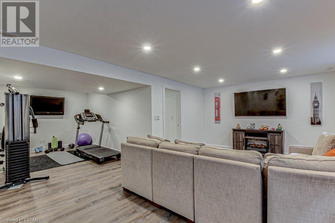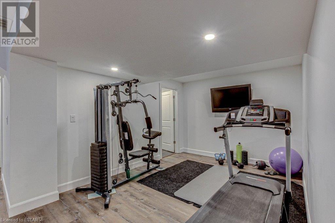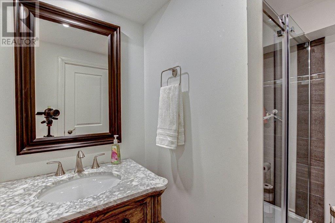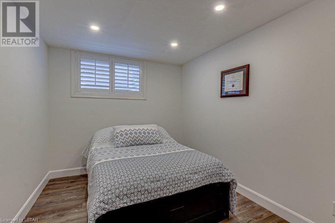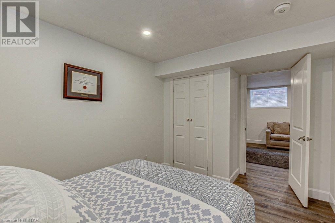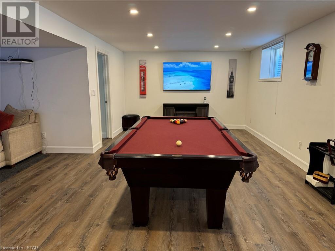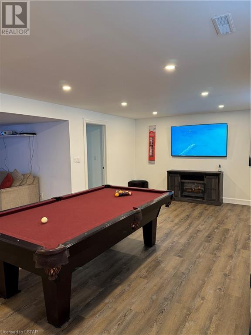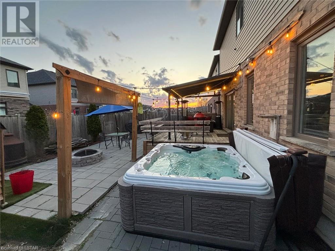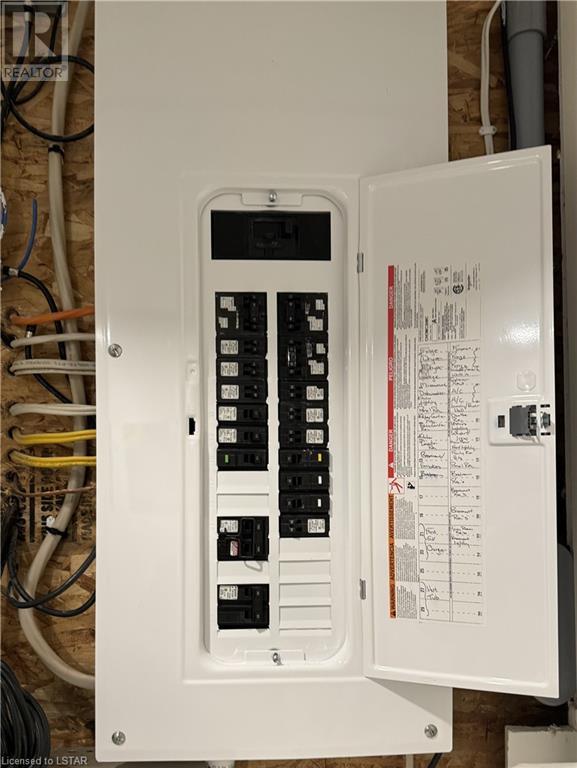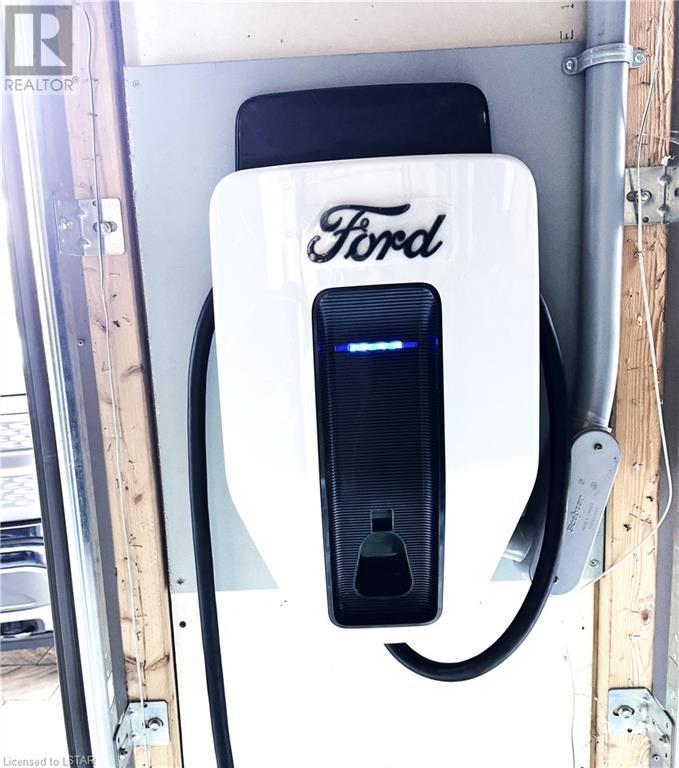1296 Dyer Crescent, London, Ontario N6G 0L8 (26758280)
1296 Dyer Crescent London, Ontario N6G 0L8
$988,800
Casa Hermoso model home, built back in 2016, offers an extraordinary living experience. Boasting 4+1 Bedrooms and 3.5 bathrooms, this home is adorned with stunning finishes and numerous added extras. The main floor features 9-foot ceilings, a gorgeous kitchen complete with granite countertops, abundant cabinets, soft-close drawers, under valance lighting, a stylish backsplash, and LED pot lights. The open concept design creates a warm and inviting environment, perfect for entertaining friends and family. Whether you're preparing meals together, engaging in lively conversations, or enjoying a movie night by the fireplace, the space accommodates it all. During the warmer months, envision yourself relaxing in the jetted hot tub, spending time under the pergola or canopy, as summer approaches. Upon entering the house, the grand open foyer with Oak stairs and iron spindles leads you to the upper level, where you'll find a master bedroom with a spa-like en-suite, three more well-spaced bedrooms, and an ample bathroom. The lower level of the house offers even more space and functionality, with a huge Recreation Room, a legal bedroom, a full bathroom, a den currently used as a gym, and a sizable cellar/cold room. EXTRAS **** Electrical panel updated to 200 Amps (2024). EV connection Level 2 (in garage)Ford charger device not included, it might be negotiable;Rough in for wet bar in basement. Possibility of having a secondary unit/apartment down stairs. The location of this incredible home is ideal, as it is surrounded by various amenities, including excellent schools, shopping centers, restaurants, scenic trails, and parks. Notably, it is conveniently located just 10 minutes from Masonville Mall, 12 minutes from the University of Western Ontario (UWO), and the University Hospital. This is truly an amazing place to call home, offering an array of possibilities to create beautiful moments in every corner. You must see it! (id:53015)
Property Details
| MLS® Number | 40572062 |
| Property Type | Single Family |
| Amenities Near By | Park, Playground, Schools, Shopping |
| Community Features | Quiet Area, School Bus |
| Features | Sump Pump, Automatic Garage Door Opener |
| Parking Space Total | 6 |
| Structure | Shed, Porch |
Building
| Bathroom Total | 4 |
| Bedrooms Above Ground | 4 |
| Bedrooms Below Ground | 1 |
| Bedrooms Total | 5 |
| Appliances | Dishwasher, Dryer, Refrigerator, Stove, Washer, Microwave Built-in, Window Coverings, Garage Door Opener, Hot Tub |
| Architectural Style | 2 Level |
| Basement Development | Finished |
| Basement Type | Full (finished) |
| Constructed Date | 2016 |
| Construction Style Attachment | Detached |
| Cooling Type | Central Air Conditioning |
| Exterior Finish | Concrete, Stone, Vinyl Siding |
| Fire Protection | Monitored Alarm, Smoke Detectors, Alarm System, Security System |
| Foundation Type | Poured Concrete |
| Half Bath Total | 1 |
| Heating Type | Forced Air, Hot Water Radiator Heat |
| Stories Total | 2 |
| Size Interior | 3305 |
| Type | House |
| Utility Water | Municipal Water |
Parking
| Attached Garage |
Land
| Access Type | Road Access |
| Acreage | No |
| Fence Type | Fence |
| Land Amenities | Park, Playground, Schools, Shopping |
| Sewer | Sanitary Sewer |
| Size Depth | 100 Ft |
| Size Frontage | 40 Ft |
| Size Total Text | Under 1/2 Acre |
| Zoning Description | R1-4(30) |
Rooms
| Level | Type | Length | Width | Dimensions |
|---|---|---|---|---|
| Second Level | Bedroom | 17'11'' x 13'5'' | ||
| Second Level | Bedroom | 11'5'' x 10'5'' | ||
| Second Level | 4pc Bathroom | 12'2'' x 12' | ||
| Second Level | Bedroom | 11'6'' x 14'3'' | ||
| Second Level | Full Bathroom | 11'0'' x 9'1'' | ||
| Second Level | Primary Bedroom | 16'4'' x 12'0'' | ||
| Basement | Gym | 9'0'' x 12'5'' | ||
| Basement | Bedroom | 13'0'' x 9'3'' | ||
| Basement | Recreation Room | 26'0'' x 40'7'' | ||
| Basement | 3pc Bathroom | 10'8'' x 7'3'' | ||
| Main Level | Foyer | 8'11'' x 6'3'' | ||
| Main Level | 2pc Bathroom | 4'6'' x 5'0'' | ||
| Main Level | Laundry Room | 8'11'' x 8'6'' | ||
| Main Level | Dinette | 13'4'' x 9'2'' | ||
| Main Level | Great Room | 14'7'' x 21'0'' | ||
| Main Level | Kitchen | 12'8'' x 13'6'' |
Utilities
| Cable | Available |
| Electricity | Available |
| Natural Gas | Available |
| Telephone | Available |
https://www.realtor.ca/real-estate/26758280/1296-dyer-crescent-london
Interested?
Contact us for more information
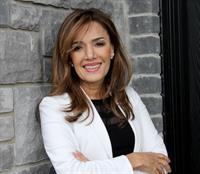
Gloria Plata Roa
Salesperson
gloriaplatarealtor.com/

675 Adelaide Street North
London, Ontario N5Y 2L4
Contact me
Resources
About me
Nicole Bartlett, Sales Representative, Coldwell Banker Star Real Estate, Brokerage
© 2023 Nicole Bartlett- All rights reserved | Made with ❤️ by Jet Branding
