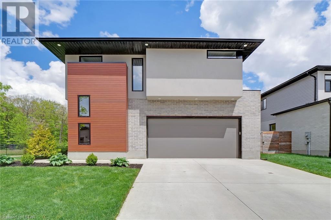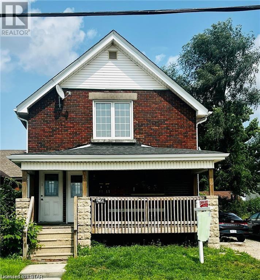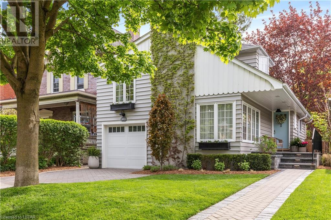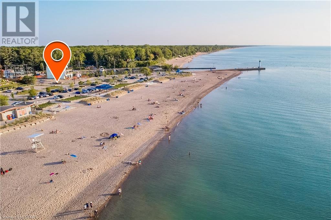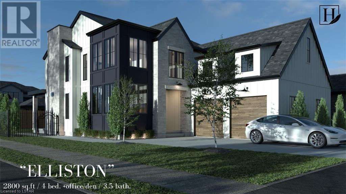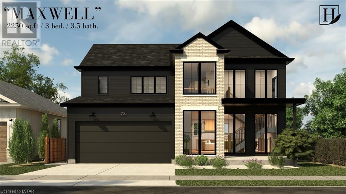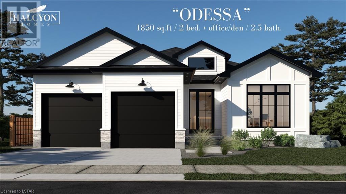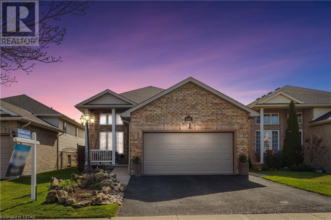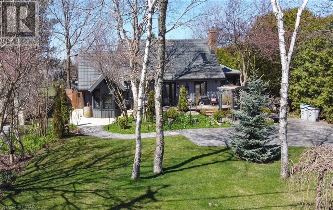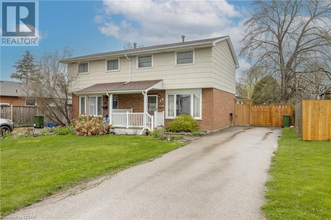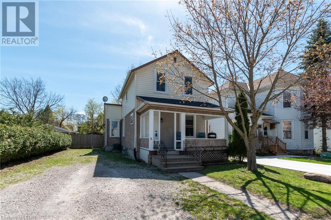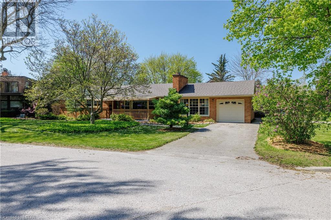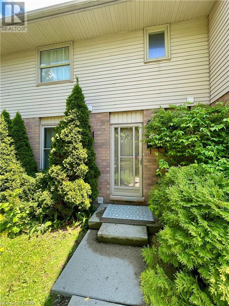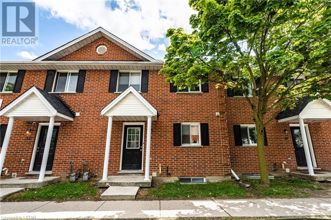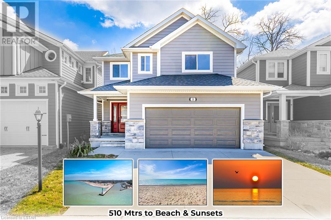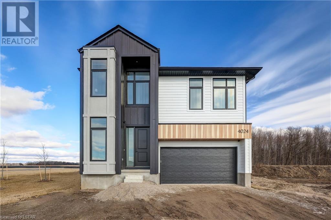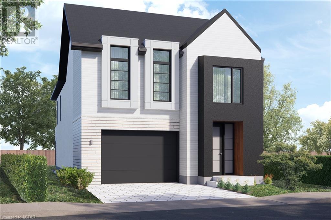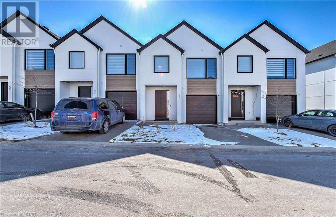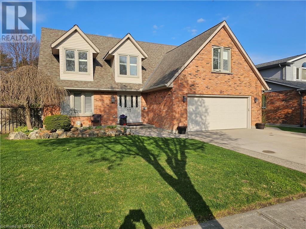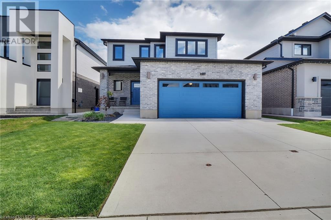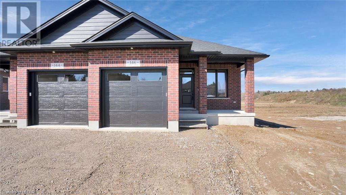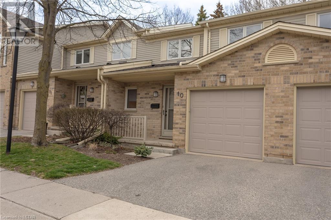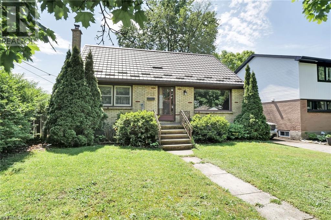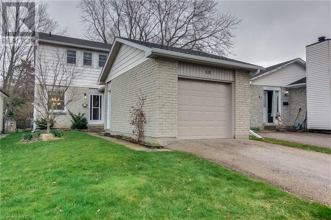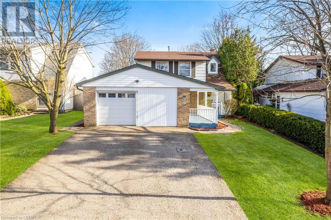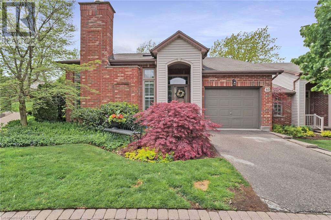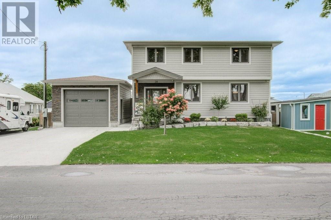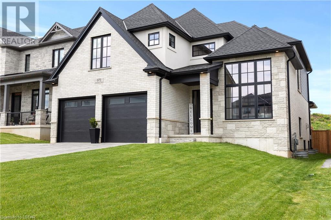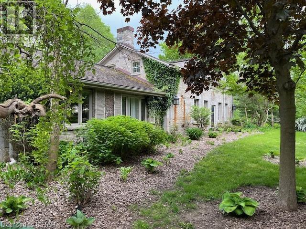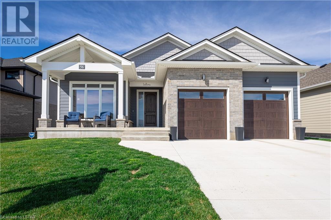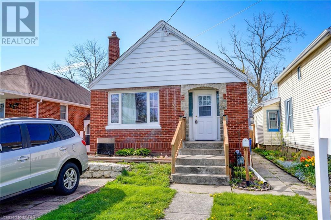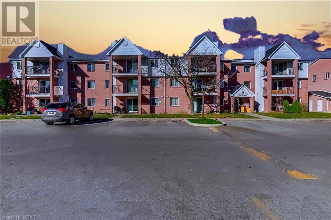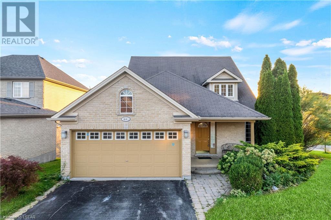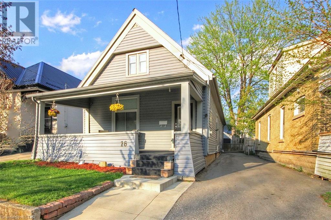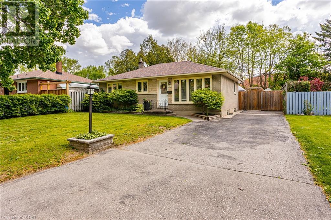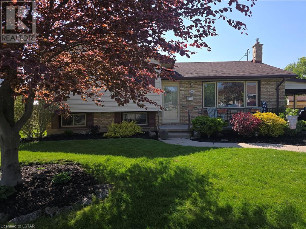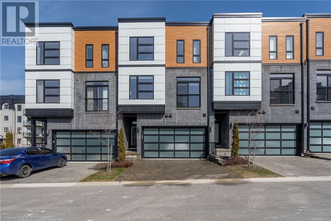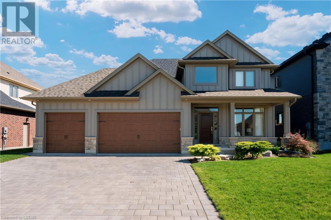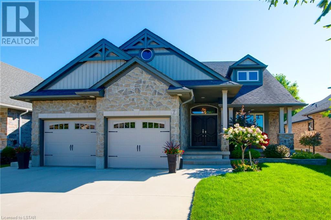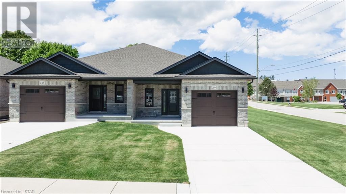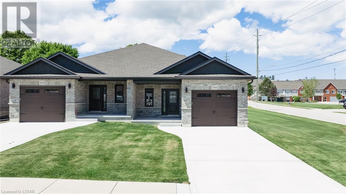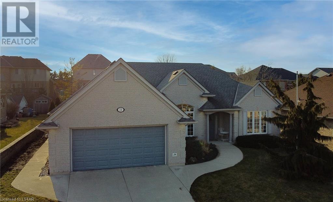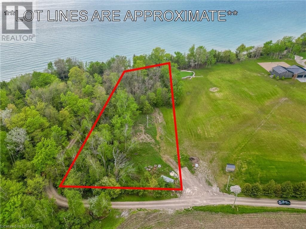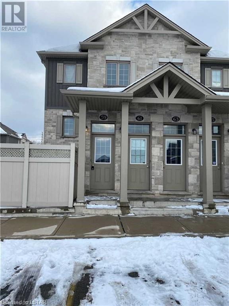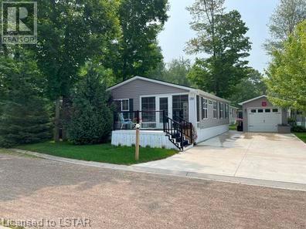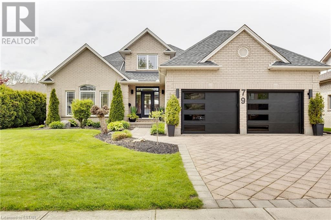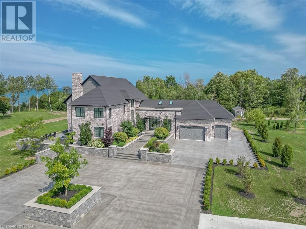41 Earlscourt Terrace Unit# 28
Kilworth, Ontario
Welcome to Unit 28 at 41 Earlscourt Terrace. This home is ready to be splashed on the front page of a Magazine showcasing contemporary design & a fantastic attention to details. Walk in your front door and be greeted by your stylish living & dining rooms that features a gorgeous fireplace & accent wall. Continue on to the Designer Kitchen with modern cabinetry, built-in appliances, & large center island. The large Patio Door floods the main floor with natural light and provides access to a large deck perfect for entertaining. Enjoy the convenience of a mudroom off the garage and a 2 piece bathroom. Upstairs you will find a large spacious Master Bedroom, walk-in closet & a spacious ensuite with a soaker tub, his & her sinks, & glass shower. Rounding out the second floor are 2 more spacious bedrooms, a full 5 piece bathroom, & second floor laundry. The basement has been finished & features a great sized family room, an additional bedroom & a 3 piece bathroom. The Garage is an oversized double and features extra cabinetry and workbench for those looking for extra space. Close to shopping and restaurants. 7 minutes from London. (id:53015)
RE/MAX Advantage Realty Ltd.
420 Egerton Street
London, Ontario
Welcome to this outstanding investment opportunity near the Western Fair District! This renovated duplex offers an impressive 8.47% REAL cap rate, making it a solid choice for savvy investors looking to expand their portfolio. This will cashflow at $1300/mo+ at todays interest rates. With an 12%+ Cash ROI and 20% ROI when factoring in principal repayment, this is a better return than both GICs and the stock market. With two spacious 2-bedroom units, a comfortable bachelor suite, and a rented garage space, this property is sure to exceed your investment expectations. The main 2-bedroom units is currently leased for $1,800 per month, while the bachelor suite commands a rental rate of $1,000 per month. The upper 2 bedroom unit is currently vacant and in the process of being leased for $1900/mo. Additionally, the garage space generates an extra $500 per month in income, resulting in a robust revenue stream. This property is close to schools, parks, shopping, Western Fair complex, 100 Kellogg Lane, and public transportation, making it an attractive choice for prospective tenants. Don't miss out on this rare opportunity to secure a high-yield, income-generating duplex with immense potential for the future. Contact us today to schedule a viewing and take the first step toward growing your real estate investment portfolio. (id:53015)
Century 21 First Canadian Corp.
853 Colborne Street
London, Ontario
Step into this classic and unique Old North family home built in the 1950's. With its charming exterior and quaint curb appeal, you will be amazed by the surprisingly spacious layout that offers more room than meets the eye. This split level home features 3 large bedrooms plus walkout bonus room which could be used as a 4th bedroom, office or playroom. This home has a sunken living room wrapped with windows, brick fireplace, open concept kitchen with patio doors leading to raised deck overlooking a mature deep lot. The lower spacious basement offers laundry and ample storage. This home has preserved its charming features typical of the neighbourhood, including wood floors, custom built-ins and exterior craftsmanship, while offering modern touches and amenities. Many recent updates include roof, quartz kitchen, master bedroom closet, garage door, wood deck, herringbone interlock driveway and front walkway. The front offers a single car garage with a double driveway and a covered front porch entranceway. The professionally landscaped lot carries into the backyard offering a stunning backdrop for entertaining on the private deck and lower patio. Green space leads to a shed at the back of the property. This sought after location is walking distance to downtown, exceptional schools, parks, bus routes, bike paths, university and hospitals. Enjoy the amenities of London’s core while embracing the serenity that Old North has to offer. (id:53015)
RE/MAX Advantage Realty Ltd.
4 Kilally Lane
Grand Bend, Ontario
GRAND BEND:LAKEFRONT, BEACHFRONT, RIVERVIEW, BOAT DOCK ACCESS* | LAST LOT LEFT! You can truly have it all in one property w/ this absolutely epic FULLY SERVICED building lot providing multi-directional panoramic view of those breathtaking Lake Huron sunsets, Grand Bend's world famous Blue Flag Beach, the historical Grand Bend pier & the the Grand Bend Harbour all setting the stage! As the market continues to gravitate toward downtown locations within walking distance to all of Grand Bend's fabulous amenities, this incredible lakefront/riverview residential building lot fronting the lake at the mouth of the harbour provides the quintessential multi-million dollar location. The extremely unique setting, nestled into the former home of Saunders at the beach, an iconic Grand Bend location, fosters a truly definitive once in a lifetime opportunity to establish a living situation reminiscent of Malibu, California right here in southwestern Ontario, Canada! Build your dream home on this matchless piece of property steps to the beach, steps to your boat*, & w/ private parking on site! There has literally never been a residential offering quite like it in Grand Bend, boasting, by far, THE BEST RES ZONING IN TOWN ALLOWING FOR 50% COVERAGE & 12 MTRS IN HEIGHT (vs only 35% coverage & 7 to 9 mtrs in height for the rest of downtown). THIS IS THE LAST LOT LEFT within this private subdivision enclave/vacant land condo community & is one of the 3 lots that directly faces the lake & GB's world class beach! All builders are welcome! Set up a site visit today before its too late. This is a FREEHOLD CONDO - freehold house in condo subdivision. *Transient marina space (boat dockage) along the break MAY be rentable from the Harbour, AS AVAILABLE, at market rates, just steps from your new lakefront home. NO HST on purchase! Request a full info package w/ your Realtor Today! (id:53015)
Royal LePage Triland Realty
Lot 88 Wayside Lane
Talbotville, Ontario
Welcome to the Elliston model by Halcyon Homes, nestled on a premium corner lot, where luxury and innovation converge to create the epitome of contemporary living. This stunning new high-end home showcases an unparalleled fusion of sophistication, functionality, and style. Impressively striking facade that seamlessly integrates sleek lines, expansive windows, and premium materials, setting the tone for the exceptional experience that awaits within. This meticulously crafted residence offers seamless flow between 4 bedrooms and 3.5 baths and 2800 square feet of luxury design. The heart of the home is the state-of-the-art gourmet kitchen, complete with walk in pantry and large island, overlooking sprawling great room with grandeur open concept design. Ample space for the entire family to live and grow for years to come. Lot is located close to ravine views, parks and short walk to sports fields, all Conveniently located in an up and coming neighborhood, this exceptional residence offers unparalleled access to the finest amenities, dining, and entertainment that the area has to offer. (id:53015)
The Realty Firm Inc.
Lot 72 Wayside Lane
Talbotville, Ontario
Welcome to the Maxwell model by Halcyon Homes - an inviting haven designed with affordability and comfort in mind. A welcoming retreat, combining practicality with a touch of modern elegance. Nestled in an up-and-coming neighborhood in Talbotville Meadows, this to-be-built home Offers 3 bedrooms (each with en suite baths and walk-in closet) and second floor laundry for modern convenience. Well-designed floor plan maximizes space and efficiency, offering a seamless flow between the living areas. Sunlit interiors feature tasteful finishes and neutral tones, providing a canvas for personalization and creativity to make it your own. Located near essential amenities, schools, and recreational facilities, this home offers easy access to everything you need for a fulfilling lifestyle with low maintenance requirements, it presents an excellent opportunity for growing families. Welcome Home! (id:53015)
The Realty Firm Inc.
68 Optimist Drive
Talbotville, Ontario
Welcome to your luxurious retreat nestled in the heart of the exclusive Talbotville Meadows neighbourhood! This upscale one-story to-be-built home epitomizes modern elegance and sophistication, showcasing impeccable craftsmanship and premium finishes throughout by award winning Builder, Halcyon Homes. Stepping into the home, you're greeted by an open-concept floor plan bathed in natural light, accentuated by 9' ceilings and exquisite hardwood flooring. The spacious living area is perfect for hosting gatherings or simply unwinding by the cozy 50 linear electric fireplace on cool evenings. The kitchen is an entertainer's dream, featuring sleek quartz countertops, tiled backsplash, under cabinet lighting, and custom cabinetry providing ample storage space. Retreat to the lavish master suite, complete with an ensuite bath with a custom glass-enclosed shower, and dual vanities. A generously sized walk-in closet offers plenty of room for your wardrobe essentials. Guests will feel at home in the secondary bedroom, featuring its own ensuite bath, while a versatile office space provides the perfect setting for remote work or creative pursuits. Conveniently located near top-rated schools, shopping and dining destinations, Port Stanley beach, and easy access to the 401. Don't miss your opportunity to lock in phase one pricing – Call for more details, or visit us at our Model Home located at 55 Wayside Lane! (id:53015)
The Realty Firm Inc.
1287 Nicole Avenue
London, Ontario
Welcome to this meticulously cared-for single-family home in North London's sought-after Stoney Creek. Built in 2005, recent upgrades include new AC, furnace in 2021. Freshly painted interior, new roof and washer and dryer in 2019. Spacious layout with four bedrooms, three bathrooms, split-level design, high ceilings, open-concept dining/living area, park views. Generous landscaped lot backing onto Wenige Park. Double wide insulated garage with one bay extended for a larger vehicle, separate side entrance to lower level, beautifully landscaped yard. Close to schools, transportation, shopping. University, University Hospital, Fanshawe and airport just minutes away. This home is an ideal student rental situation with several outside entrances, number of rooms with good separation and proximity to both Western University and Fanshawe College Opportunity not to be missed (id:53015)
Blue Forest Realty Inc.
27 Lidderdale Street
Bayfield, Ontario
**Charming Rustic Retreat in Bayfield, Ontario** Welcome to your retreat nestled in the heart of Bayfield, Ont just steps away from the tranquil shores of Lake Huron. This meticulously updated 4-bedroom, 2-bathroom home combines the allure of rustic charm with modern amenities, offering the perfect blend of comfort & style. As you step inside, you'll be greeted by a spacious main floor great room with stone fireplace, a modern kitchen with rustic accents, ideal for culinary enthusiasts and gatherings with loved ones. Unwind in the cozy living room adorned with hunting-inspired decor or bask in the warmth of the sunroom complete with wood stove overlooking the landscaped outdoor entertaining space, perfect for relaxing after a day of exploring Bayfield's scenic beauty. The main floor primary bedroom offers convenience & privacy, while antique touches throughout add character and charm. Upstairs, you'll find three additional bedrooms, each offering ample space and natural light. Newly updated bathroom features modern fixtures and finishes ensuring comfort and convenience for the entire family. Additional updates include new metal roof, windows, furnace, A/C, & hot water tank, offering peace of mind and energy efficiency for years to come. Don't miss your chance to own this charming retreat in one of Bayfield's most coveted locations. Schedule your private tour today and experience the essence of lakeside living in Bayfield, Ont. Some furniture included: See document section for list of inclusions. (id:53015)
The Realty Firm Inc.
74 Joyce Street
St. Thomas, Ontario
Welcome to 74 Joyce Street, the perfect starter home for first time home buyers or investors looking to purchase in an established part of town. Featuring 3 bedrooms, 1.5 bathrooms, 2 large living rooms, and a fully fenced backyard, this large semi-detached home is ready for a new owner. Located just a stones throw away from Waterworks Park and Dale Wood Conservation Area, a short drive to local shopping, and just minutes away from all amenities. This location is perfect for privacy and convenience. Meticulously maintained and priced to sell, don't miss your chance to make this house your home. It surely won't last long. (id:53015)
Century 21 First Canadian Corp.
8 Omemee Street
St. Thomas, Ontario
Calling all first time home buyers, investors, and those looking to downsize to charming 8 Omemee in St. Thomas. This home is full of modern upgrades and is move in ready for it's next owner. Featuring 3 bedrooms; one which is on the main floor for accessibility, 1.5 bathrooms, a fully updated kitchen, coffered ceilings, and a fully fenced spacious backyard. Pride of ownership is evident with the meticulously and stunning details throughout the entirety of this home. This home is located just a stones throw from downtown but tucked beside the Athletic Park and many walking trails. Just minutes from all local amenities while located on a quite dead end street, this location is truly perfect for those looking for convenience and privacy. Don't miss the opportunity to make this beautiful home yours. (id:53015)
Century 21 First Canadian Corp.
363 Ridout Street S
London, Ontario
What a LOCATION this is! Welcome to the perfect Old South one floor living, fronting onto St. Neot's drive. This wonderful property is situated in one of London's 'best rated' neighborhoods. Fully accessible to this property, only steps away are the beautiful shops, cafes, and amazing restaurants of the renowned Wortley Village. This charming and well maintained 3+1 bedroom home provides a functional and spacious main floor layout with an eat-in kitchen, additional dining room and large updated bathroom with double vanity. The front living room features an oversized window, hardwood flooring, and the beautiful wood burning fireplace with intricate stone detail, making it the focal point of this main floor. Ample natural light throughout makes this property a comfortable and beautiful space to call home. Perfect for a larger family, the main floor also has a large second family room with a full wall of windows, an additional entrance to the back deck, and is completed with a second exposed brick, wood burning fireplace. The basement offers a large rec room, the fourth bedroom, as well as a second kitchenette, full bathroom and plenty of storage. With multiple separate entrances, living areas, and a SECOND DRIVEWAY, this home provides an awesome option for a GRANNY/IN-LAW SUITE! Check out the beautiful curb appeal with an attached garage, and the covered front porch that overlooks the stunning large magnolia tree surrounded by its lush Lily of the Valley. The lovely backyard with a large deck offers a private and fully fenced setting that is perfect for entertaining. It is lovingly landscaped with beautiful gardens, and yet easily maintained. Located close to many important amenities like Victoria Hospital, schools and shopping, do not miss your chance to call this home! (id:53015)
Century 21 First Canadian Corp.
1855 Aldersbrook Road Unit# 19
London, Ontario
Welcome to 19-1855 Aldersbrook Road. This owner occupied Townhouse condo is the perfect first time buyer home or investment property with high rental potential. Property is located in the desired area of North West London. Do not miss this 3 beds 1.5 baths condo unit - quiet and well maintained condo corporation. Enjoy your private closed off backyard, the walk at Jacyee park, or Medway Creek trail. This home has numerous modern finishes with the perfect home feeling. The property is located at a walking distance or shopping, Hyde Park shopping centre, and a Masonville Mall. Bus stop just across the Condo Corporation and easy access to Western University, downtown, and much more. Upgrades: Ductwork, Furnace/AC 2017, Stainless Steel Kitchen Appliances and Cabinets 2021, Washer/Dryer 2021, High end laminate flooring 2021, Kitchen exhaust 2022, washroom venting 2022, Backyard fencing, Lights, and paint. This unit is basically new and ready to move in - call the listing agent now and book your private showing! (id:53015)
Blue Forest Realty Inc.
190 Fleming Drive Unit# 32
London, Ontario
Exciting income potential awaits with this townhouse nestled in a prime location, just steps away from Fanshawe College, public transit, restaurants, and shopping! This spacious home boasts 5 bedrooms and 2.5 baths, featuring a bright kitchen with ample storage and a generously sized combined living/dining room. Currently rented at $3390/month, it offers immediate returns on investment! Additionally, explore the possibility of further income by converting the walk-out lower level into a separate dwelling unit, complete with 2 bedrooms and a large Rec room. Don't miss out, book your showing today! (id:53015)
Keller Williams Lifestyles Realty
30 Wondergrove Court Unit# 13
Grand Bend, Ontario
MAX VALUE IN DOWNTOWN GRAND BEND | Steps from Main beach in Grand Bend, here's a newer 5 bed/4 bath 4 season home in Grand Bend's sought after Village sector that has all the space you need for larger families or maximizing your rental income! Located in a private enclave at the back of the village, owners experience seclusion while still being downtown. Barely 5 yrs old, this wonderful family home, cottage or AirBnB revenue train beats ANYTHING in the downtown area for value on your dollar! Experience a level of privacy unmatched in the Village's only private subdivision, but still walk to to almost EVERYTHING in less than 5 minutes, including our world class beach & sunsets. Features include large master suite with ensuite bath & walk-in closet, upper level laundry, another one of the 4 upper level bedrooms also has a walk-in closet, open concept main level w/ gas fireplace, family room / bedroom / full bath / storage in lower level, 2 car garage & parking for 4 smaller vehicles in driveway, large sundeck - the list goes on. Kitchen boasts granite counters w/ all appliances included plus the washer/dryer upstairs. The Hardie board siding & stone exterior will be maintenance free for years to come. Literally blows away everything else this price range downtown. Book your showing TODAY! VACANT LAND CONDO FEES OF $127.94 MONTHLY COVER MAINT. OF FENCE, COMMON AREA, SNOW REMOVAL ON ROADS, ROADS, ETC. Brand new A/C and new carpet. This place is as clean a whistle and ready to go! (id:53015)
Royal LePage Triland Realty
3964 Big Leaf Trail
London, Ontario
OPEN HOUSE SATURDAY & SUNDAY 2:00 - 4:00 PM at 4024 BIG LEAF TRAIL. Welcome to 3964 Big Leaf Trail located in Lambeth, Ontario and nestled in the Magnolia Fields subdivision. Blackrail Homes Inc proudly presents this beautiful two story (to-be-built) Lockwood plan that boasts 2,642 square feet that includes high-end finishes and exceptional attention to detail. The main floor includes 10’ ceilings and hardwood flooring throughout. The gorgeous open concept kitchen is loaded with tons of upgrades and includes a beautiful yet functional butlers pantry, eat-in dinette and a spacious great room complete with a sleek and modern fireplace. Directly located off of the foyer, is an office and 2pc bath. Head up the beautiful oak stairs to the second floor where you’ll find 9’ ceilings, 3 large bedrooms, all complete with their own ensuites. The large primary bedroom includes a walk-in closet, stunning 5pc ensuite that includes a double vanity, soaker tub and tile shower. Head down the hardwood floor hallway and you’ll find the laundry room that includes built in cabinetry and stunning countertops. The two front bedrooms are both spacious and complete with their own 4pc ensuites that include tile surrounding the tub/shower. Blackrail Homes is a family-owned business that specializes in creating custom homes for their clients. Every aspect of this home has been carefully selected to provide the ultimate living experience. They are dedicated to creating homes that exceed their clients' expectations and this home on Big Leaf Trail is no exception. Magnolia Fields is located within minutes to both the 401 and 402, plus tons of local restaurants, amenities, shopping and great schools. (id:53015)
Century 21 First Canadian Corp.
6330 Heathwoods Avenue
London, Ontario
OPEN HOUSE SATURDAY & SUNDAY 2:00 - 4:00 PM at 4024 BIG LEAF TRAIL. Welcome to 6330 Heathwoods Ave located in the Magnolia Fields subdivision in Lambeth, Ontario. This beautiful two story (to-be-built) Scobey plan by Blackrail Homes Inc, boasts 2,457 square feet and includes beautiful high-end finishes throughout. When you first enter the home, you'll notice the 10' main floor ceilings, hardwood flooring and the oak staircase heading up to the second floor. You'll then enter the spacious great room complete with a modern fireplace, which is open to the gorgeous kitchen that includes a walk-in butlers pantry. Head up the stairs to the second floor where you’ll find 9’ ceilings and 3 large bedrooms, all complete with their own ensuite bathrooms. The large primary bedroom includes a walk-in closet, stunning 5pc ensuite that includes a double vanity, tile shower and soaker tub centred in front of a large window that will allow tons of natural light in. Head down the hardwood floor hallway and you’ll find the laundry room that includes built in cabinetry and stunning countertops. The two front bedrooms are both spacious and complete with their own 4pc ensuites that include tile surrounding the tub/shower. Blackrail Homes is a family-owned business that specializes in creating custom homes for their clients. They are dedicated to creating homes that exceed their clients' expectations and this home on Big Leaf Trail is no exception. Magnolia Fields is located within minutes to both the 401 and 402, plus tons of local restaurants, amenities, shopping and great schools. (id:53015)
Century 21 First Canadian Corp.
4082 Big Leaf Trail
London, Ontario
OPEN HOUSE SATURDAY & SUNDAY 2:00 - 4:00 PM at 4024 BIG LEAF TRAIL. Welcome to 4082 Big Leaf Trail, situated in the charming Magnolia Fields subdivision of Lambeth, Ontario. This stunning two-story Runkle plan, built by Blackrail Homes Inc, boasts 2440 square feet in total. As you enter the home, the 10' main floor ceilings, oak staircase, and hardwood flooring set the tone. The great room, complete with a modern fireplace, opens up to a gorgeous kitchen with a walk-in butlers pantry. Head up the oak staircase to find three spacious bedrooms, each with its own ensuite bathroom and 9' ceilings. The primary bedroom features a 5pc ensuite with a double vanity, tile shower, and soaker tub in front of a large window that lets in natural light. The laundry room includes built-in cabinetry and stunning countertops, while the two front bedrooms are both spacious and complete with their own 4pc ensuites. Blackrail Homes is a family-owned business that prides itself on creating custom homes that exceed their clients' expectations. This home on Big Leaf Trail is no exception. Magnolia Fields is located just minutes away from the 401 and 402 highways, as well as a variety of local restaurants, amenities, shopping centres, and great schools. (id:53015)
Century 21 First Canadian Corp.
1965 Upperpoint Gate Unit# 52
London, Ontario
Luxurious and modern 2 storey townhouse in desirable Warbler Woods Neighbourhood. This less than 2 yr old, 1,802 sqft house is ready to move in. Main floor features: engineered hardwood floor, 9 ft ceilings, 8' doors, pot lights and modern lighting fixtures, big windows allowing inside natural light, accent wall for your TV screen and built-ins in living room, remote controlled blinds everywhere, quartz in kitchen and all bathrooms, high end appliances, kitchen cabinets to the ceiling, black hardware in all doors, black Riobel faucets & shower heads. Metal spindles staircase railing, hardwood upper stairs. Upper Level features: carpet flooring and tile in wet areas. Very spacious master bedroom with walk-in closet and en-suite bathroom which offers a glass tiled shower & double sink. Convenient laundry with upper cabinets. Access from Living room to a private backyard, fully fenced with deck. Excellent location close to: West 5, shopping and restaurants, top schools, parks, trails, golf courses and easy access to 402 HWY. (id:53015)
Century 21 First Canadian Corp.
132 Robinson Lane
London, Ontario
The ultimate family home here folks! This beautiful home features an updated gourmet kitchen with built-in appliances + granite countertops + island, huge combination family room + dining area, lovely master bedroom with ensuite as well as 3 other generous size bedrooms. Lower level recroom, spare room + 3-piece bath. Then the outside oasis features a deck, inground pool, sport court + hot tub! All this + more in a great location. Updates include new furnace, air + heat pump in 2024, roof shingles in 2023, new pool liner in July 2023, new BP100 spa pack with new motor for hot tub in December 2023, the list goes on. This is a must to see! (id:53015)
Sutton Group Preferred Realty Inc.
1319 Twilite Boulevard
London, Ontario
Introducing 1319 Twilite Blvd, this 2020 custom built home with over a $150,000 in upgrades offers a harmonious blend of luxury, functionality, and style, a true gem in North London. This impeccably designed home boasts 3 bedrooms, 3 bathrooms, and an unfinished yet framed basement, primed for your personal touch with all the necessary drywall available to finish. Step outside into the meticulously landscaped backyard, complete with two gas hookups—one for a BBQ and another for a fire table ideal for outdoor gatherings. The kitchen is a culinary enthusiast's paradise, featuring the GE Café luxury smart appliance collection, a gas stove, and a convenient Butler's pantry equipped with a wine fridge & sink. Additional highlights include outdoor outlets in eavestroughs for holiday lights, making seasonal decorating a breeze. Situated just one block from the prestigious 2024 Dream Home, this property offers unparalleled convenience and prestige. Inside, discover 9' ceilings in the Great Room, floor-to-ceiling windows overlooking the backyard, and a backyard bricked-pillar permanent awning with a ceiling fan, perfect for enjoying the outdoors in comfort. The home is equipped with a speaker system in both the Great Room and backyard, setting the scene for entertaining. The second floor hosts a laundry room for added convenience. The kitchen island is oversized, featuring extra cupboards and a waterfall quartz upgrade, complementing the quartz countertops found throughout the house. Every counter is at kitchen height, and every drawer and cupboard boasts a soft-close feature. The oversized 2-car garage offers ample storage space, while the hardwood main floor exudes warmth and sophistication. Relax on the covered porch, perfect for dining al fresco, and enjoy the privacy of the fully fenced backyard. Professionally landscaped by Parkside 2 summers ago, this home is a rare find in a sought-after location. Don't miss your chance to make 1319 Twilite Boulevard your new home! (id:53015)
Keller Williams Lifestyles Realty
146 Shirley Street
Thorndale, Ontario
Welcome to the future of Thorndale! This semi-detached bunglaow offers 2400 square feet of finished living space, spread across the main floor and finished basement. Upstairs you find a primary suite at the back of the house, a full bath and bedroom in the centre and kitchen/living/dining as open concept living. The basement is fantastic with the extra rec room, 2 additional bedrooms and full bath. This home is beautiful, bright and priced extremely competitively to allow first time home buyers, or those wanting a well pointed home, with lots of space a more affordable option in the sought after town of Thorndale, just 10 minutes from London. (id:53015)
Century 21 First Canadian Corp.
Century 21 First Canadian - Kingwell Realty Inc
10 Rossmore Court Unit# 10
London, Ontario
It’s a TEN! Sought After “Highland Greens” In Southwest London With A Forest Of Trees Combined With Nature, Walking Trails, Boardwalks And Parks. This Two Storey Condo Has Been Meticulously Maintained And Features Two Large Bedrooms, Primary Bedroom With Three Piece Ensuite And Large Walk In-Closet, Living Room With Gas Fireplace, Galley Style Kitchen With Lots of Cupboard Space, Main Floor Laundry, Direct Access To Single Garage, The Lower Level Is Finished With Family Room, Two Piece Bathroom, Storage Area, Enjoy Your Morning Coffee Or Evening BBQ On Your Private Patio. Nicely Painted Throughout. This Home Is A Pleasure To Show! When You Live Here You Will Be Close To Schools, Highland Golf, Wortley Village, London Health Sciences Centre And Easy Access to 401 & 402. Great Opportunity! (id:53015)
Royal LePage Triland Realty
723 Strathmeyer Street
London, Ontario
Located on a very quiet street in London, this home sits perched on a lovely corner lot. Large living room greets you upon entering and you will immediately notice the large picture window. Adjacent to the living room is the kitchen, done in crisp white with black accents. The main level has the first of three bedrooms and a four piece bath There are two roomy bedrooms on the second floor, both with large windows, hardwood floors and sizable closets. The lower level houses laundry, cold storage room, space defined for a generous family room, and utility room with plenty of storage. Original hardwood floors are present throughout the main and upper levels although some have been covered with carpeting. The driveway is at the rear of the home entering off of the side street. This home is solid and just needs a bit of refreshing and design. The proximity to schools, shopping, public transit and parks cannot be overlooked! There is true value here for someone who can transform this home with some easy cosmetic updates. (id:53015)
Davenport Realty Brokerage
49 Aldersbrook Crescent
London, Ontario
Welcome to 49 Aldersbrook Cres. This lovely home is perfect for first time home buyers or downsizers. Three bedroom, 2 bath with a bright eat-in kitchen as well dining room with slider doors to a patio and low maintenance backyard backing onto Jaycee Park. Main floor den makes a great home office space. Upstairs three well-sized bedrooms and a full bath. Basement is completely finished as well, great space fir a family room as well as lots of storage. Recent updates include new garage door in 2022. basement carpet updated in 2021. Furnace in 2016, roof was redone in 2011, fuse box in 2016 and patio door in 2021. (id:53015)
Century 21 First Canadian Corp.
47 Crabtree Avenue
London, Ontario
Fantastic opportunity in highly desirable NORTH LONDON! This expansive two-storey home boasts 4 bedrooms, 2.5 baths, and sits on a spacious lot in the established White Hills neighborhood. With a generous living room, family room, bright kitchen with ample storage, formal dining room, and recreation room on the main floor, there's plenty of space for both family living and entertaining. Plus, enjoy the convenience of a main floor 3-piece full bath with laundry. Upstairs, find 4 bedrooms including a master with ensuite, and a shared 3-piece bath. Outside, revel in the fantastic fenced backyard with mature trees, and a single car garage (partly converted to an additional bedroom/office). Recent upgrades include new shingles (2021), furnace (2022), pot lights (2021), window blinds (2022), painting (2021), and an owned water heater. Situated just minutes from Western University, hospitals, schools, aquatic center, parks, trails, and shopping. Book your showings!! (id:53015)
Streetcity Realty Inc.
1100 Byron Baseline Road Unit# 80
London, Ontario
Welcome to 1100 Byron Baseline a well maintained condo complex in desired Byron. This single-floor end unit condominium offers a single-car garage and the luxury of 10 ft ceilings that bathe the space in natural light. The foyer brings you into a well sized family room, with a gas fireplace, perfect for unwinding after a long day. Sunlight streams through generous windows and skylight, casting a warm glow on the space. Adjacent lies a refreshed eat-in kitchen (2022), boasting quartz countertops, granite sink and access to the rear patio, where alfresco dining and outdoor relaxation await. The primary bedroom down the hall offers a peaceful sanctuary complete with a three-piece ensuite and a spacious walk-in closet, ensuring both comfort and convenience. A second bedroom and a tastefully appointed four-piece bathroom round out the main floor. Venture downstairs to discover even more space to entertain and unwind. The lower level beckons with an expansive family room, providing ample space for leisure and recreation. An additional bedroom and bathroom on this level offer flexibility for various lifestyle needs. Many updates have been completed since 2022 within the unit, all flooring, bathroom vanities and more. Outside, the allure of the neighbourhood beckons, with numerous parks and amenities within walking distance. Whether it's a leisurely stroll through near by Springbank Park or a visit to one of Byrons restaurants or other amenities, everything you need is within reach. (id:53015)
Sutton Group Preferred Realty Inc.
20 Dickinson Avenue
Long Point, Ontario
Experience the epitome of waterfront living in this exquisite home nestled in Long Point. Boasting 2,230 sqft of luxury, this residence harmonizes the comforts of home with the allure of cottage country. Set against the picturesque backdrop of the Old Cut canal, this meticulously landscaped property exudes curb appeal. Step inside to discover a sanctuary featuring 4 bedrooms and 5 bathrooms, including a master suite with a lavish ensuite and walk-in closet on the main level. The heart of the home is a gourmet kitchen adorned with Cambria countertops, a spacious island, walk-in pantry, and top-of-the-line KitchenAid appliances. Entertain effortlessly in the open-concept dining and living area, leading to a covered deck with tranquil views of your private boat wells and access to the rooftop patio. Upstairs, three generously-sized bedrooms await, with two equipped with mini splits for customized comfort during balmy summer days. Enjoy serene moments on the rooftop patio, perfect for unwinding with a book or savoring breathtaking sunsets. Outside, the fully fenced backyard beckons with a firepit, large boat well, small boat well, and extensive seawall, providing ample space for docking and waterfront enjoyment. Additional features include a 12KW Millbank generator with auto transfer switch, 200Amp electrical service, and premium insulation exceeding code requirements. Indulge in a lifestyle of luxury and tranquility with this exceptional Long Point retreat. Don't miss the opportunity to make this your waterfront oasis. Contact us today to schedule a private viewing. Furniture negotiable. (id:53015)
Accsell Realty Inc.
975 Riverbend Road
London, Ontario
Stunning, like new home in desirable Riverbend! Enter through the grand 8f front door into the bright double height foyer through to the open concept main floor featuring large custom two-tone kitchen with top of the line appliances, quartz countertops, walk-in pantry, open display shelving and expansive 9.5+ft island with breakfast bar; generous dining area with backyard views and direct sliding door access to the covered rear deck; great room with cozy gas fireplace surrounded by custom built-in shelving; sun-filled library with floor to ceiling custom built-in shelving and ladder for convenient access to high shelves; convenient 2-piece powder room and large mudroom with built-in hooks and cubbies perfect for any family. The expansive upper level boasts laundry room with custom storage and sink; loft space open to foyer below; main 5-piece bathroom and 4 spacious bedrooms including primary suite with walk in closet and 5-piece spa-like en-suite featuring stand alone soaker tub, tiled shower with glass surround, double sinks and quartz countertops. The unfinished lower level offers plenty of storage or potential for additional living space. Gleaming hardwood flooring throughout main level, staircase and upper hallway. The backyard retreat has a spacious covered deck, and lower concrete patio perfect for a fire pit. Steps to bustling West Five with lots to offer including shopping, restaurants, community walking groups and more. Fabulous school district, trails, park and playground all nearby. This is a true gem that anyone would love to call home! (id:53015)
Royal LePage Triland Premier Brokerage
1745 Kilally Road
London, Ontario
A unique, historic property on the edge of north London. Featuring a 3.6-acre lot surrounded by nature and an abundance of diverse trees. This AMAZING obscure manse (1820) has rustic stone throughout; 200 species of trees and upgrades galore including: plumbing, wiring, gourmet kitchen, hardwood and ceramic floors. Enjoy cozy winter nights curled up with your loved one beside one of four fireplaces (3 wood burning & 1 gas). The main house boasts a LUXURIOUS master suite with designer bath, fireplace and two walk-in closets. The additional two bedrooms on the upper level are connected by a relaxing sitting room. Relish in the lazy days of summer in the heated saltwater pool surrounded by slate, armour stone, waterfalls, and an upper deck. The two-bedroom separate stone-clad guest house ideal is for entertaining and has a full bathroom with potential kitchenette and wood burning fireplace. Perfect for friends and family. Tennis enthusiasts delight in the outdoor court. Possible future development makes this property even more enticing! You'll certainly appreciate this rare, one of a kind gem! Country in the city at its finest! (id:53015)
Sutton Group - Select Realty Inc.
56 Optimist Drive
Talbotville, Ontario
Experience contemporary luxury in this meticulously crafted bungalow by award-winning Halcyon Homes, ideally situated opposite a park and ball diamond. The home's impressive facade features a double concrete driveway leading to an expansive garage with direct basement access. The backyard is a highlight with its 16x30 in-ground ICF pool, boasting R22 insulated walls and a gas heater housed in a newly constructed pool shed. The surrounding concrete deck, enhanced by manicured landscaping and a secure 6ft pressure-treated fence with a self-closing gate, ensures a maintenance-free outdoor retreat. Indoors, the opulence continues with a grand 8 ft entrance door, soaring 9 ft ceilings, and refined 6 1/2” engineered hardwood floors throughout. The bathrooms shine with ceramic flooring and custom, curbless glass walk-in showers. Each space in the house is accentuated by custom lighting and window coverings, creating a warm, inviting ambiance. The versatile layout includes a front den, easily convertible into a third bedroom or office, enhancing the home’s functionality. The master suite offers a serene escape, featuring a double-sink quartz vanity, a spacious walk-in closet, a standalone tub, and a luxurious shower. A second bedroom also includes an ensuite with a stylish quartz-topped vanity and walk-in shower. Central to the home is the chef’s kitchen, equipped with floor-to-ceiling cupboards, under-mount lighting, and sleek stainless appliances. A full-slab quartz island seats four comfortably, adjacent to the dining area which opens onto a spacious 21x10 covered concrete lanai through double French doors—perfect for alfresco dining and entertainment. Elevate your lifestyle in this exquisite blend of modern design and practical elegance. (id:53015)
Point59 Realty
33 Wilson Avenue
Chatham, Ontario
Location, location! Situated near the lively heart of downtown Chatham. Ursuline College, The Chatham Health Alliance, various restaurants, school, parks, and numerous other attractions are all within walking distance. Step into this charming and inviting bungalow! Completely renovated from top to bottom, and modernized into a seamless flow of an open-concept layout. The main floor boasts two bedrooms, a 4-piece bathroom, a spacious living and dining area, and an updated white kitchen with a middle island. The walkout basement has also been thoughtfully remodeled, featuring an additional two bedrooms and a convenient two-piece bathroom. With superior insulation in the walls and floors, rest assured of cozy evenings in the warmth of the basement, during the cold nights. This property presents a fantastic opportunity for both families and investors. Utilize the main floor for your own living space while renting out the basement to offset mortgage costs, or transform it into an in-law suite or extra living area for your children. Plus, the extended driveway now offers a third parking spot for added convenience. oh, and be sure to check out the spacious backyard! It's perfect for entertaining and for kids to have fun playing. Book your showing now! (id:53015)
Century 21 First Canadian Corp.
1096 Jalna Boulevard Unit# 45
London, Ontario
Fantastic, well-maintained, single-floor condo, perfect for the investor, first time buyer or someone looking to downsize and simplify life. This 3 bedroom, 1 1/2 bath is close to White Oaks Mall, Bus Routes and Numerous Popular Amenities. Move-in ready with virtually nothing to do, you don't want to miss this opportunity. The moment you open the door, the spaciousness is evident with quite generous sized foyer and updated 2pc bath and generous storage nearby. Left down the hall, find 2 good-sized bedrooms. At the other end of the home, large living room with cozy corner gas fireplace and sliding doors to private balcony. Some recent painting, newer flooring includes carpet, laminate and tile. Kitchen updated with newer appliances, subway tile backsplash, kitchen cabinets and countertop. Pantry and laundry area off/back of kitchen with dryer and newer front loading washer. Primary bedroom and main bath complete this lovely home. The Complex consists of 3-story walk-ups with an outdoor community pool for summer enjoyment. The Common elements are cared for and the units show a pride in ownership. Condo fee includes Building Maintenance, Ground Maintenance/Landscaping, Parking, Property Management fees, Snow Removal,& Water. The 401 access is quite nearby and Costco is just minutes away. This truly is an inviting space to call home. Special Assessment $7134.20 for the new Balconies to be paid out by Seller on or before closing. (id:53015)
Century 21 First Canadian Corp.
1841 Foxwood Avenue
London, Ontario
Welcome to 1841 Foxwood Avenue. This rare opportunity to own a wonderful home in a distinguished neighborhood of North London. This beautiful house offers open concept and well lit main floor with kitchen, breakfast area, double ceiling living room, dining room, 2 Bedrooms and 2 full washrooms, Second floor boasts with huge family room and two spacious bedrooms. Entertain your guests or Enjoy your evening soaking in The Sun on the beautiful large deck backing on the pond. One of the main feataure of the House is walk out finished basement with living room, dining room, kitchen and bedroom. It can help you generate rental income. Other features are beautiful landscaping in front with lots of trees, lots of windows, beautiful backyard, large double door garage and many more. Luxary of having everything nearby including restaurants, shopping, nature trails, parks, and golf courses. book your viewing today. (id:53015)
Shrine Realty Brokerage Ltd.
16 Kitchener Avenue
London, Ontario
16 Kitchener Ave upgrades everywhere. 3 Bedroom home. Enjoy the sunset on the porch or on your private backyard oasis patio. This house is full of charm and character. High 10 foot ceilings, 9 inch baseboards, and built-ins. Updates include: Gorgeous kitchen (2022) Roof (2022) driveway (2021) newer windows and doors, paint throughout (2021) bathroom (2021), electrical to 100 amp and breaker panel. Newer appliances refrigerator (2022) dishwasher (2022) Laundry on main floor, newer washer and dryer. Looking for a large kitchen?Look no further. Close to library and park, hardware store and several grocery stores. Quick access to downtown. Insulated basement, newer flooring, high efficiency furnace and A/C. Charming century home with updates throughout. Be quick. (id:53015)
Team Glasser Real Estate Brokerage Inc.
213 Manitoulin Drive
London, Ontario
Attention first time home buyers! This move-in ready 3 bedroom, 2 full bath bungalow is located in a mature family friendly neighbourhood in Fairmont. Step into the open concept main floor living and dining room. The living room features a cozy fireplace and wall of windows that allows for natural sunlight. From the living room is the dining room that leads through to the step-saving kitchen with loads of cabinetry and extra prep space. The main floor offers three bedrooms and an updated 4pc shared bath. The fully finished lower level features a spacious family room, wet bar, full bath, laundry and plenty of extra storage. This is a great space to entertain family and friends. The fully fenced backyard is another space to entertain this summer with room to BBQ on the patio, enjoy gardening, or add a pool or playset for the kids, the possibilities are endless! Located within minutes to schools, parks, easy highway access and shopping. Don't miss out on making this your new home! (id:53015)
Century 21 First Canadian Corp.
16 Gustin Place
St. Thomas, Ontario
Just in time for summer! Looking for a gorgeous home at the end of a cul-de-sac with a huge pie shaped lot, inground pool, and all season sunroom. Original and only owner since 1973 and has numerous updates over the years. Beautiful front porch welcomes you to a main floor with all new flooring (2023) and living room with huge window to watch the kids ride their bikes and play road hockey. The kitchen has a large island and dining room has doors out to the all season sunroom with views of the pool and yard. The second floor features 3 generous bedrooms with California Shutters and a 4 piece bathroom with a jetted tub. The lower level has a 2 piece bathroom and large family room with a gas fireplace and tons of natural light. A great place for movie nights or to watch the game. The third level has a bonus room that's currently being used as a bedroom and laundry room with a large storage area with build in shelving. The fully fenced back yard is an oasis with a large in-ground pool, stunning landscaping, a gazebo for some shade and a large concrete patio. There's still tons of green space for the kids and pets to play. The ultimate space to lounge in the sun and entertain friends. Additional features include: Carport, stunning landscaping, ample parking, furnace (2018), pool liner (2018), new flooring on main and second level (2023). This is the ultimate family home. (id:53015)
Streetcity Realty Inc.
231 Callaway Road Unit# 4
London, Ontario
Welcome to your dream home in the Upper Richmond Village community of North London! This 4-bedroom, 4-bathroom executive condo is waiting to charm you. Imagine yourself in over 2200 square feet of pure luxury, boasting top-notch finishes and contemporary flair at every turn, and a double-driveway and a two-car garage with EV rough-in, ensuring both convenience and ample parking space. Picture lazy afternoons spent on your very own rooftop patio, soaking in the serene views of Villagewalk Commons Park. Inside, you'll be amazed with the natural light and versatile living spaces including the large kitchen, perfect for entertaining with sleek stainless steel appliances, elegant quartz countertops and oversized island and high-quality cabinetry, all bathed in natural light. Step onto floors that blend the warmth of engineered hardwood with the durability of ceramic tile and plush carpeting. Every detail has been carefully considered to offer you the finest living experience with custom roller shade with blackout feature in the bedrooms, and with the fourth bedroom currently serving as a main floor den, you have the flexibility to tailor the space to suit your lifestyle. And here's the cherry on top: a low condo fee of just $265.66 per month, leaving you free to enjoy all the nearby amenities without breaking the bank. Tee off at nearby golf courses, indulge in retail therapy at CF Masonville Place, enjoy dining and entertainment, or explore the picturesque walking trails at your doorstep. Conveniently located close to the University Hospital, Western University and more, this home offers both luxury and convenience in one perfect package. Don't miss out on the opportunity to make this exquisite property your own – schedule a viewing today and prepare to fall in love! (id:53015)
Keller Williams Lifestyles Realty
2618 Bond Street
Mount Brydges, Ontario
BACKING ONTO A CORNFIELD PLUS SHOP - Introducing a real gem in Mount Brydges' hottest neighbourhood Woods Edge – a jaw-dropping, 5-year-old, 4-bedroom custom-built home with a three-car garage and a slick drive-through. This place is the definition of luxury and practicality, nestled against a stunning cornfield backdrop and even throwing in a spacious 14x22 insulated workshop. The house offers a perfect blend of luxury and functionality. The main floor boasts 9ft ceilings, an airy entrance with plenty of natural light, a formal dining room/home office, stunning tile, and warm hardwood flooring. The kitchen is well-equipped with upgraded cabinetry, quartz countertops, porcelain backsplash, and modern appliances. It flows into a dining space with a view of the beautiful backyard through glass windows patio doors to a large raised deck. A gas fireplace with a wood beam mantel adds both style and warmth. On the main floor, there's a 2-piece bathroom with granite countertops and a spacious mudroom with garage access. Upstairs, you'll find 4 spacious bedrooms, a 4-piece bathroom, and a grand primary bedroom with a luxurious 5-piece en-suite and walk-in closet. The basement is ready for customization, and the house features central vac, security rough-ins, Cat 5 wiring, and a 200amp panel for potential electric car charging. Additionally, there's a 14’ x 22’ insulated workshop with an 8x8 insulated garage door, 60amp service, 220 outlets, and a gas line rough-in from the house. The property is located in the charming town of Mount Brydges, within walking distance to local amenities such as coffee shops, restaurants, a community center, local pond for skating and a hockey arena. The neighbourhood is known for its safety, tranquility, and suitability for families and pets. You don't want to miss out on the rare opportunity to own a move-in ready home in this highly sought after neighbourhood. (id:53015)
Exp Realty
7 Ensley Place
Port Stanley, Ontario
Donwest Custom Homes won a home builders competition with this custom-built executive bungalow. The moment you enter this magnificent open concept home you'll notice the multitude of details and upgrades. Highlighting some; engineered Maple hardwood floors throughout main floor, kitchen designed with a chef in mind with a huge island, lots of workspace and storage, large dining area complete with storage under window seat, huge primary bedroom with elegant 5-piece ensuite and walk-in closet including closet organizer inclusive of drawers, floor to ceiling double sided gas fireplace, office or bedroom on main floor. Patio French door leading to tranquil backyard with a pavilion and natural wood burning firepit. Fully finished basement including 2 bedrooms, large family room, two 4-piece bathrooms and a bonus workout room. 50 year shingles installed in 2024. (id:53015)
RE/MAX Centre City Realty Inc.
238 Beech Street
Clinton, Ontario
This all brick, 2-bedroom semi-detached bungalow features open concept living with vaulted ceilings backing onto a deep lot with covered porch. A spacious foyer leads into the kitchen with large island and stone countertops. The kitchen is open to the dining and living room, inviting lots of natural light with a great space for entertaining. The primary bedroom boasts a walk-in closet and en-suite bathroom with standup shower and large vanity. Use the second bedroom for guests, to work from home, or as a den. There is also a convenient main floor laundry. This home was designed to allow more bedrooms in the basement with egress windows, and space for a rec/media room. An upgraded insulation package provides energy efficiency alongside a natural gas furnace and central air conditioning. The exterior is finished with Canadian made Permacon brick, with iron ore accents on the windows, soffit, and fascia. The garage provides lots of storage space and leads to a concrete driveway. Inquire now to select your own finishes and colours to add your personal touch. Close to a hospital, community centre, local boutique shopping, and restaurants. Finished Basement upgrade options and other lots available. A short drive to the beaches of Lake Huron, golf courses, walking trails, and OLG Slots at Clinton Raceway. *Pictures are from model home (id:53015)
Sutton Group Preferred Realty Inc.
244 Beech Street
Clinton, Ontario
This all brick, 2-bedroom semi-detached bungalow features open concept living with vaulted ceilings backing onto a deep lot with covered porch. A spacious foyer leads into the kitchen with large island and stone countertops. The kitchen is open to the dining and living room, inviting lots of natural light with a great space for entertaining. The primary bedroom boasts a walk-in closet and en-suite bathroom with standup shower and large vanity. Use the second bedroom for guests, to work from home, or as a den. There is also a convenient main floor laundry. This home was designed to allow more bedrooms in the basement with egress windows, and space for a rec/media room. An upgraded insulation package provides energy efficiency alongside a natural gas furnace and central air conditioning. The exterior is finished with Canadian made Permacon brick, with iron ore accents on the windows, soffit, and fascia. The garage provides lots of storage space and leads to a concrete driveway. Inquire now to select your own finishes and colours to add your personal touch. Close to a hospital, community centre, local boutique shopping, and restaurants. Finished Basement upgrade options and other lots available. A short drive to the beaches of Lake Huron, golf courses, walking trails, and OLG Slots at Clinton Raceway. *Pictures are from model home (id:53015)
Sutton Group Preferred Realty Inc.
21 Calvert Lane
Ilderton, Ontario
Welcome to your versatile oasis! Located in the highly desirable Meadowcreek neighbourhood in Ilderton. This stunning 4 bedroom, 3 bathroom home caters to every lifestyle, from growing families to seniors and accessibility needs. Step through the front door into the inviting living room with soaring 9-ft ceilings and ample natural light flooding through the expansive windows. The chef's kitchen, complete with a dine-in area, beckons with easy access to the serene back patio boasting a built-in gazebo—perfect for outdoor entertaining. Additionally, a formal dining area with oversized windows awaits. On the main level, discover three generously sized bedrooms, including the primary suite featuring a 360-degree turn-around room and a spacious ensuite equipped with a roll-in shower featuring heat gaged options. The finished basement, accessible via a convenient chair lift, offers the ultimate retreat with a large entertainment space, built-in speakers, and luxurious in-floor heating. Another bedroom and bathroom, complete with a drop-in tub and accessibility bath seat, ensure comfort for all. With features like a built-in alarm system, motion lights, and a brand-new summers generator powering the entire house, this home provides both security and convenience. Plus, a massive storage area in the basement keeps belongings organized. Don't miss out on this exceptional property offering unparalleled comfort and functionality—schedule your viewing today! (id:53015)
Synergy Realty Ltd.
33541 Black's Point Road
Central Huron, Ontario
Experience the ultimate lakefront living on this remarkable 3.88-acre residential building lot nestled along the serene shores of Lake Huron. Situated on a private road with only two other residences, enjoy unparalleled tranquillity and privacy in a pristine natural setting. Erosion protection measures are in place, ensuring the long-term stability and beauty of your lakeside retreat. Just minutes away from the charming town of Goderich and the picturesque village of Bayfield, you'll have easy access to a plethora of local amenities, including the renowned Cowbell Brewery and Schatz Winery. There is a conservation authority report available, providing valuable insights and peace of mind for your future development plans. With plenty of room to build beyond the 100-year erosion line, seize the opportunity to create your dream waterfront oasis and embrace a lifestyle of luxury and leisure. Don’t miss your opportunity to build your dream home on the shores of Lake Huron. (id:53015)
Coldwell Banker Dawnflight Realty Brokerage
3200 Singleton Avenue Unit# 59
London, Ontario
Welcome to Unit 59 - 3200 Singleton Avenue. This beautiful condo has open concept kitchen, living room, generous bedroom, large windows and lots of storage. This sought after one bedroom unit also features in unit laundry, a private enclosed patio, and an assigned parking space. Close to shopping, highway, Victoria Hospital, community centre and just a short drive to downtown. (id:53015)
Shrine Realty Brokerage Ltd.
36501 Dashwood Road Unit# 130
Grand Bend, Ontario
MOVE IN READY.. this beautiful 4 season, 2 bedroom home is located just minutes away from the gorgeous sunsets and beaches of Grand Bend. Located in Birchbark Estates, this adult, year round community boasts a brand-new indoor pool, new children's playground, community gathering place and more. The home is situated at the end of the street which offers privacy, and a beautifully manicured yard full of perennials. Inside the home is immaculate with newer kitchen appliances purchased in 2022, an oversized primary bedroom that will accommodate a king size bed and more. You can enjoy a cup of coffee on the covered deck right out side of the bedroom door. The Open concept living room, with electric fireplace, kitchen, and dining room that has garden doors that open up to a lovely covered pergola where you can sit and enjoy the quiet and serenity. There is an extra 8X10 shed in the yard for all your gardening tools, etc. This home comes with a 12 x 18 garage with lots of shelving and 2 work benches. Concrete driveway with enough parking for 4 vehicles. Also comes with 11.5 generator so no worries of being without power. Monthly rent is 429.16. includes water and sewer. (id:53015)
Keller Williams Lifestyles Realty
79 Edgevalley Road
London, Ontario
Welcome to this fabulous, custom built, one floor executive home in River Valley. This former Pittao model home exudes charm, warmth and tasteful features from top to bottom. From its grand foyer with 18 ft. ceiling to its cathedral ceiling in the great room and gourmet kitchen with breakfast bar, pantry and SS appliances, this homes design presents luxury living. And the lower level offers even more versatility with a family room/media room, games area, and an additional bedroom suite w/ walk in closet and 3 pc ensuite. The fenced back yard oasis with a 32 ft. Pioneer on ground sports pool, hot tub, TV, tanning zone and BBQ area is the perfect finishing touch for outdoor entertainment. Over 3400 sq. ft. of finished space is yours to fall in love with. The sun constantly streams through the numerous picture, transom and floor to ceiling windows. A front den or (3rd bedroom), formal dining room, main floor laundry and private master retreat completes the main floor ensemble. Improvements over the years include roof shingles, (17) HVAC heat pump, (23) furnace, pool pump and heater, (22) flooring, (19-22) pool and hot tub covers, (23) neutral paint scheme, granite counters in kitchen and bathroom, full size insulated custom garage doors, (19) wide slot blinds, modern lighting and much more. Conveniently located 10 minutes from Masonville, Fanshawe, YXU, Western, UH, and St Joe's Hospitals. Whether its local recreation, golf, biking, trails and hiking or great schools, shopping, dining and all of nature's wonders, they're all only steps away. Come and see this true gem today. (id:53015)
Sutton Group Preferred Realty Inc.
79585 Cottage Drive
Central Huron, Ontario
Indulge in luxury at this 13 acre Lake Huron estate, where meticulous craftsmanship and attention to detail converge to create an unparalleled retreat. The house boasts a main floor with two bedrooms, including a 3-piece en suite and a walkout to the patio/hot tub; complemented by an additional 2-piece bathroom, and lakeside windows offering breathtaking views. Enter the open-concept kitchen, dining, and living room; soaring to the ceiling of the second story, with second-level windows overlooking the lake; further enhanced by a butler's pantry, grand piano, office, and laundry/mudroom. Ascend to the second level, where four bedrooms, each boasting lake views, await; accompanied by a 4-piece bath with heated floors. The primary bedroom stands as a sanctuary, featuring a self-contained laundry room, retractable TV, gas fireplace, and expansive walk-in closet with built-ins. Even more impressive is the 6-piece en suite, offering floor-to-ceiling windows, heated floors, a tub, a bidet toilet with a heated seat, and a shower that doubles as a steam room. The third level boasts a 3-piece bath, storage room, and a fully equipped bar; while the rooftop patio offers unparalleled views of Lake Huron. The basement, an entertainment haven, features four bunk beds, an entertaining/games area, hockey shooting room, a 3-piece bath, bar area, wine room, and a theatre room. The guest house features two full-sized change rooms doubling as luxurious bathrooms, a commercial-sized gym fully equipped with top-of-the-line fitness amenities, and a separate living area with two double beds and bunk beds. The patio has composite decking, and offers views of the beach volleyball courts, Lake Huron, and the outdoor kitchen; while the garage provides ample space for vehicles or recreational toys. Two golf greens, a private road to the beach, and extreme erosion protection add to the appeal of this incredible property. (id:53015)
Coldwell Banker Dawnflight Realty Brokerage
