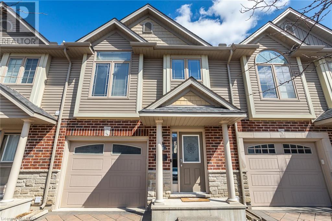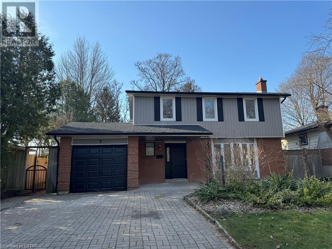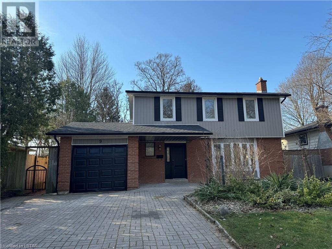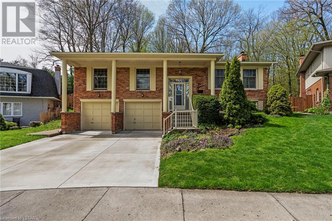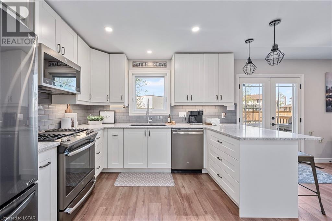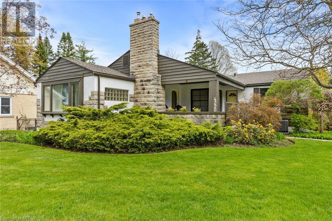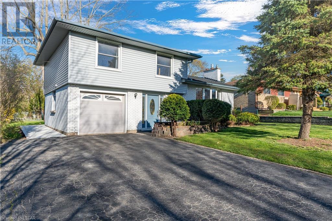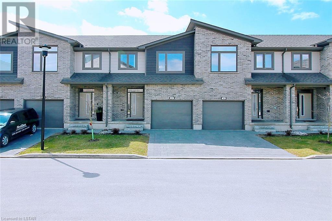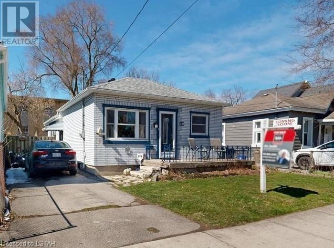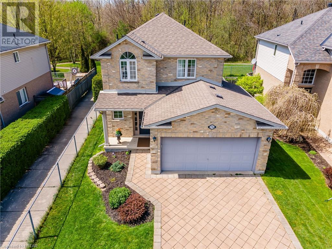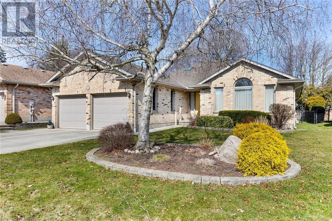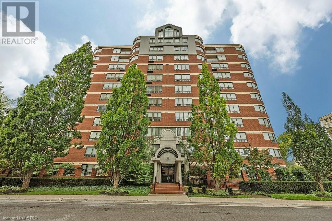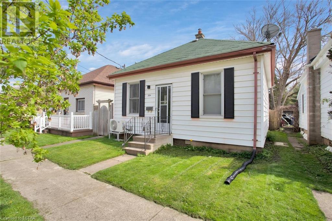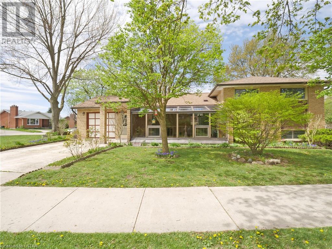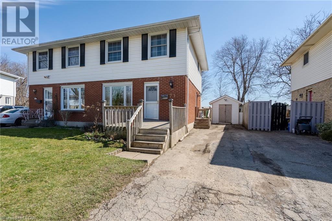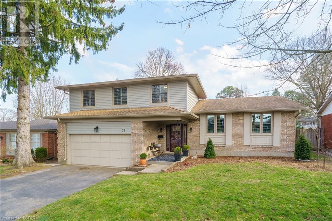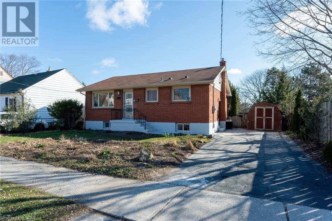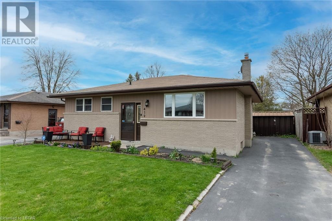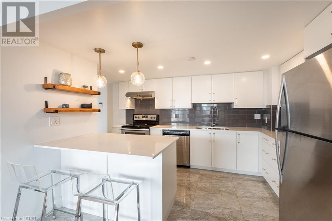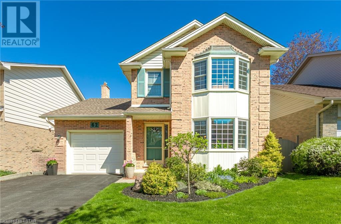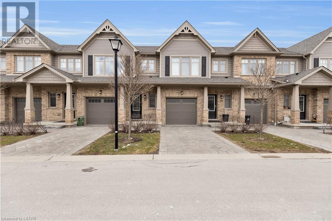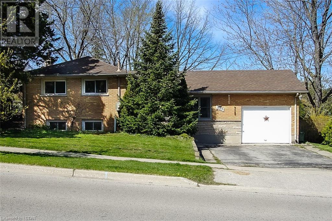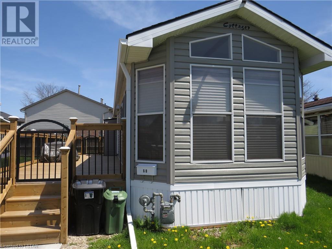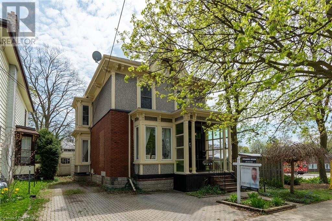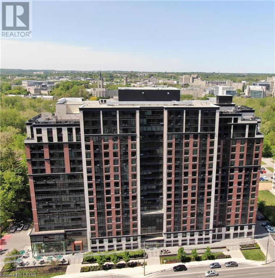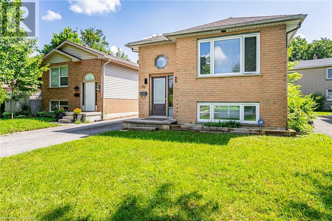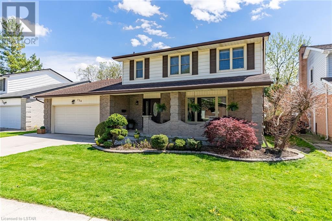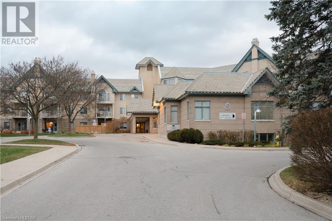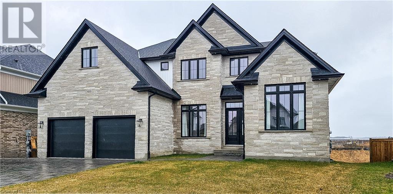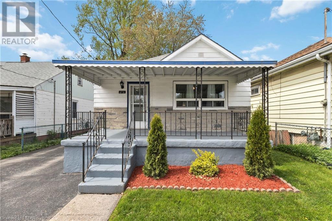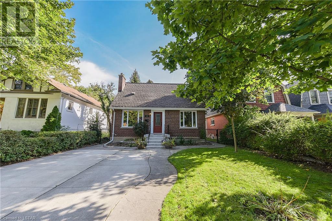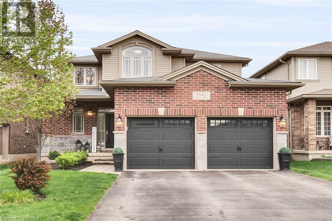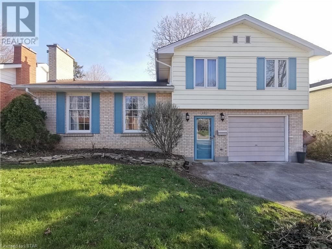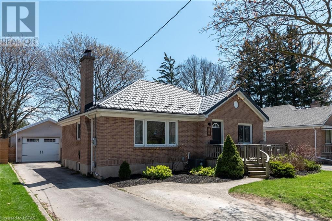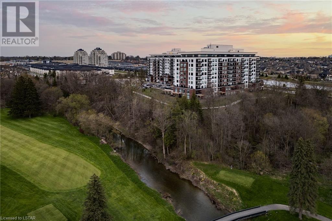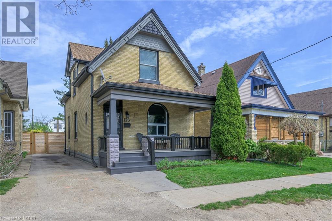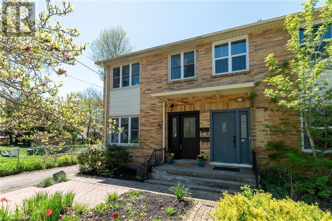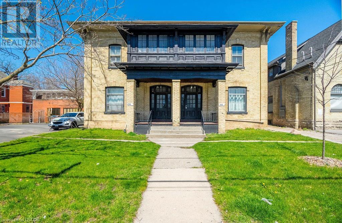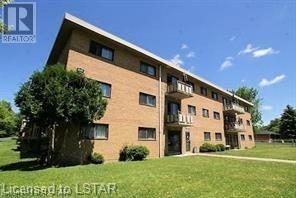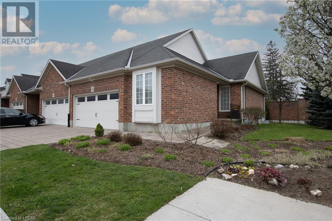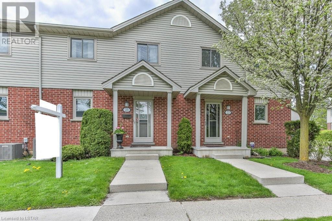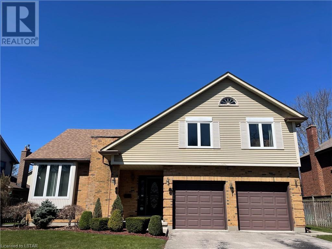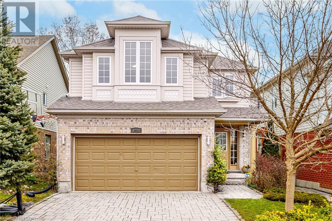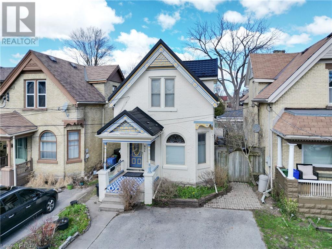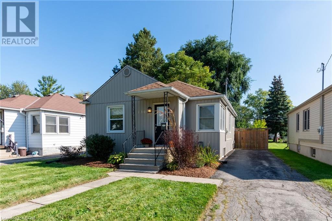1080 Upperpoint Avenue Unit# 9
London, Ontario
Introducing The Redwood—a 1,571 sq. ft. Sifton condominium designed with versatility and modern living in mind. This home features an array of wonderful options, allowing you to personalize your space to suit your lifestyle. At the front of the home, choose between a formal dining room or create a private den for a home office, offering flexibility to cater to your unique needs. The kitchen is a focal point, equipped with a walk-in pantry and seamlessly connecting to an inviting eat-in cafe, leading into the great room adorned with a tray ceiling, gas fireplace, and access to the rear deck. The bedrooms are strategically tucked away for privacy, with the primary retreat boasting a tray ceiling, large walk-in closet, and a fabulous ensuite. Express your style by choosing finishes, and with a minimum 120-day turnaround, you can soon enjoy a home that truly reflects your vision. Nestled in the highly desirable west London, Whispering Pine provides maintenance-free, one-floor living within a brand-new, dynamic lifestyle community. Immerse yourself in the natural beauty of surrounding trails and forest views, while also benefiting from convenient access to nearby entertainment, boutiques, recreation facilities, personal services, and medical health providers. These condominiums not only prioritize energy efficiency but also offer the peace of mind that comes with Sifton-built homes you can trust. Enjoy the best of modern living with access to the West 5 community just up Riverbend. (id:53015)
Thrive Realty Group Inc.
1080 Upperpoint Avenue Unit# 15
London, Ontario
Welcome to the epitome of contemporary condominium living with The Whispering Pine—a meticulously crafted 1,470 sq. ft. residence by Sifton. This two-bedroom condo invites you into a world of open-concept elegance, starting with a warm welcome from the large front porch. Inside, discover a thoughtfully designed layout featuring two spacious bedrooms, two full baths, main-floor laundry, and a seamlessly integrated dining, kitchen, and great room living area. A cozy gas fireplace takes center stage, creating a focal point for relaxation, complemented by windows on either side offering picturesque views of the backyard. The primary retreat, crowned with a raised tray ceiling, hosts an ensuite and an oversized walk-in closet, ensuring a luxurious and tranquil escape. Nestled in the highly sought-after west London, Whispering Pine embodies maintenance-free, one-floor living within a brand-new, vibrant lifestyle community. Residents will delight in the natural trails and forest views that surround, providing a harmonious blend of serenity and convenience. Explore nearby entertainment, boutiques, recreation facilities, personal services, and medical health providers—all within easy reach. Additionally, Whispering Pine ensures energy efficiency and eco-friendly living. With access to the West 5 community just up Riverbend Road, Sifton has once again delivered homes you can trust. Elevate your lifestyle with The Whispering Pine. (id:53015)
Thrive Realty Group Inc.
2145 North Routledge Park Unit# 52
London, Ontario
Welcome to this delightful townhouse situated in the heart of the highly desirable Hyde Park neighborhood in Northwest London. As you step inside, you'll be welcomed by a warm and inviting front foyer adorned with modern designer touches and a convenient 2-piece bath. On the main floor, you'll find an inviting open-concept kitchen, just perfect for cooking up your favorite culinary creations, equipped with beautiful new stainless-steel appliances. The sunlit living room with its large windows provides a welcoming space to relax, while the cozy eating area leads out to the rear private it the ideal spot for savoring morning coffee or hosting lively summer BBQs. As you make your way upstairs, prepare to discover your own oasis! A luxurious master retreat featuring a spacious king-sized bedroom, his and hers closets, and a stylish 3-piece ensuite. Plus, you'll love the convenience of the upstairs laundry area. It's sure to make life a little easier! On the third level, you'll find two additional spacious bedrooms and a beautifully appointed 4-piece bath, offering ample space for family and guests to relax and unwind. The lower level steals the show with its fully finished family room/recreational room, boasting a sizable lookout window that floods the space with natural light. Draw the blinds, and it transforms into the perfect spot for movie nights or cozy gatherings! Plus, there's an additional bonus 3-piece bathroom for added convenience. Experience elevated living with this exceptional home. The Culligan reverse osmosis water system and water softener ensure cleaner water, while the Lifebreath (HRV) system improves indoor air quality for a healthier environment. With its affordable condo fee and ideal location near shopping, dining, and outdoor nature trails, this townhouse epitomizes the essence of Hyde Park living. Don't miss out, make this house your home today! (id:53015)
Blue Forest Realty Inc.
9 Scotchpine Crescent
London, Ontario
This is a true gem you need to see to appreciate. Fully renovated from top to bottom with all required permits and inspections completed, this home showcases top-quality materials and workmanship. It features a main unit with 4 bedrooms and 2.5 bathrooms, alongside a legal second suite that includes 1 bedroom and 1 bathroom. Both units have their own kitchens and separate laundry facilities. The main floor boasts an open style design, complete with quartz countertops and backsplash in the kitchen. A breakfast island with a waterfall counter, stylish cabinets, and hardware elevate the space. The second floor offers a versatile layout, allowing for either 4 bedrooms or 3 bedrooms plus a large master suite complete with a work-from-home office and an ensuite bath. A separate side entrance leads to a bright and spacious basement suite, perfect for extra rental income. This property is ideal for homeowners seeking a mortgage helper or investors looking to rent out both units. It comes equipped with all brand new stainless steel appliances and enjoys an unbeatable location. Just steps from bus stops, Sherwood Forest Mall, and both elementary and high schools, and minutes away from Western University, University Hospital, and more. The 60x152 lot offers huge potential for future developments or expansions. Check property video: https://youtu.be/r2PJEHU-NLg?si=LFfyNc9aRKkJVZKu (id:53015)
Streetcity Realty Inc.
9 Scotchpine Crescent
London, Ontario
This is a true gem you need to see to appreciate. Fully renovated from top to bottom with all required permits and inspections completed, this home showcases top-quality materials and workmanship. It features a main unit with 4 bedrooms and 2.5 bathrooms, alongside a legal second suite that includes 1 bedroom and 1 bathroom. Both units have their own kitchens and separate laundry facilities. The main floor boasts an open style design, complete with quartz countertops and backsplash in the kitchen. A breakfast island with a waterfall counter, stylish cabinets, and hardware elevate the space. The second floor offers a versatile layout, allowing for either 4 bedrooms or 3 bedrooms plus a large master suite complete with a work-from-home office and an ensuite bath. A separate side entrance leads to a bright and spacious basement suite, perfect for extra rental income. This property is ideal for homeowners seeking a mortgage helper or investors looking to rent out both units. It comes equipped with all brand new stainless steel appliances and enjoys an unbeatable location. Just steps from bus stops, Sherwood Forest Mall, and both elementary and high schools, and minutes away from Western University, University Hospital, and more. The 60x152 lot offers huge potential for future developments or expansions. (id:53015)
Streetcity Realty Inc.
118 Springfield Crescent
London, Ontario
Nestled within the serene subdivision of Byron, 118 Springfield Cres. offers a rare blend of tranquility and convenience. This exquisite residence sits on a pie lot, boasting a very private yard enveloped by lush greenery, providing an idyllic retreat from the outside world. Step into your own private paradise with a large inground pool, perfect for leisurely swims and entertaining guests. The property's allure is further enhanced by its proximity to the picturesque Warbler Woods, ensuring a scenic backdrop and added privacy. In addition to its natural beauty, this home exudes comfort and flow throughout. The quiet neighborhood sets the stage for peaceful living, while remaining conveniently close to shopping, restaurants, walking trails, Springbank Park, and Boler Mountain. For those seeking ample space and functionality, this home delivers with a double-car garage featuring extra depth for storage or workshop needs. Inside, discover three bedrooms, including a spacious primary bedroom complete with ensuite and patio access, offering a private retreat to unwind and rejuvenate. The bright and spacious kitchen is a chef's delight, while the large family and living rooms provide ample space for relaxation and entertainment. The four-season sunroom provides a welcoming space to soak in the beauty of every season. The lower level is an entertainer's dream, featuring a large den and an English-style pub bar complete with darts and a pool table, perfect for hosting gatherings and creating lasting memories with family and friends. Experience the epitome of comfort, location, and natural beauty at 118 Springfield Cres. Schedule a viewing today and seize the opportunity to call this remarkable property your own. (id:53015)
Keller Williams Lifestyles Realty
34 Parkside Crescent
London, Ontario
Don't want to live through a renovation?!, Then this home is for you. This fully renovated gem nestled in a quiet, family-friendly street in a desirable neighborhood. This stunning home offers a perfect blend of contemporary design and amenities, with high ceilings and abundant natural light that create an inviting atmosphere. As you enter, the spacious main floor greets you with its open-concept layout, perfect for entertaining or family gatherings. The living area boasts large windows, bathing the space in sunlight and providing serene views of the neighborhood. The beautifully appointed kitchen is a cooks dream, featuring high-end appliances, sleek quartz countertops, and ample storage space. Upstairs, you'll find well-designed bedrooms with generous closet space, and the bathrooms are tastefully renovated with modern fixtures and finishes. The expansive backyard offers endless possibilities for outdoor activities, from gardening to hosting summer barbecues and room to build a pool if you so desire. Convenience is at the forefront, with a spacious laundry area that makes household chores a breeze. Located on a tree-lined street, 34 Parkside is close to parks, schools, and local amenities, making it an ideal setting for a family seeking comfort, style, and a tranquil environment. Don't miss this opportunity to make your new home reality! (id:53015)
Housesigma Inc.
4220 Colonel Talbot Road
London, Ontario
Welcome to Lovely Lambeth! This beautiful bungalow is loaded with Charm and Character. There are 3 bedrooms and 2 full bathrooms. The large living room features craftsman plastered ceilings and a gas fireplace. You will be WOWED by the impressive 4 season sunroom which looks out over the sparkling in ground pool. The lower level offers a large laundry room, plenty of storage and a huge family room with fireplace. This property is filled with gorgeous landscaping including several lilac trees, trumpet vines along the fence and plenty of perennials. Located just steps from all the shops and services Lambeth has to offer. 4 rooms virtually staged. (id:53015)
Sutton Group - Select Realty Inc.
1098 Nashua Avenue
London, Ontario
STEPS TO SPRINGBANK PARK, Storybook Gardens, Thames River and Byron Village Plaza. Nestled on a hidden and quiet street, this sidesplit has been tastefully renovated. Updated with a contemporary style, wood accents, trendy and vibrant finishes, this home is truly unique and full of character. The first two levels flow seamlessly with a wrap-around floorplan. Upon entering the foyer, there is a direct line of sight to your backyard patio doors. You can enjoy your morning coffee from the sitting room and walk-out onto the brand new concrete patio covered by a pergola. Surrounded by mature trees, you can enjoy your 150ft deep lot with extensive gardens that bloom at various times of the year. A half bath, double door coat closet and garage access complete this floor. Step up to the open-concept main floor showcasing a floor-to-ceiling stone feature wall with a gas fireplace and cedar insert. The modern kitchen features white slim shaker cabinets, large island with wide drawers, quartz countertops, wood ceiling, floating bamboo shelves and a built-in live edge dining table. BONUS all brand new stainless steel LG kitchen appliances! Upstairs you will find 3 spacious bedrooms with brand new double door closets and a 5-piece bath with a double sink vanity. Downstairs you will find a large family room and utility/laundry room. The backyard shed has hydro and would be an excellent workshop. Single car garage with driveway parking for 6 cars. More updates include; brand new roof with 50y transferable warranty (2024), interior doors and casings (2024), LG kitchen appliances (2024), concrete pad (2024), bathrooms, flooring, kitchen, light fixtures, painted throughout. (id:53015)
Blue Forest Realty Inc.
2070 Meadowgate Blvd Unit# 62
London, Ontario
Luxury Ironstone Homes LUNA Model 2024 sq.ft. townhouse, 2 storey with backyard; Main level has 9-foot ceiling, open concept living room, kitchen and dining room; Upgrades include quartz countertops, wood flooring in living room, ceramic tile floor in wet areas and extra pot-lights. Second level has a spacious master bedroom with ensuite bathroom, 2 other bedrooms share a bathroom. Second level laundry. Fully finished basement has a huge Rec room/bedroom and a 4 piece bathroom. Backyard has a deck for BBQ. Plenty of visitor Parking beside the unit. 3 minutes walk to shopping Plaza. A few minutes drive to Highway 401. Brand new garage door. Main door will be repainted in summer by the Condo office. Status Certificate is available. (id:53015)
Century 21 First Canadian Corp.
10 Argyle Street
London, Ontario
Situated in the Heart of Beautiful Blackfriars is this 3 bedroom , 1 bath home that is sure to please. Boasting an updated bath(2023), Eat in kitchen, and tastefully decorated throughout. There is nothing to do here but move in. Side access takes you to your private courtyard deck with gardens for your green thumb! Many updates over the years have made this home the perfect space for first time buyers or those looking to downsize. Shop and Compare the price!! It's an excellent opportunity to live minutes to Blackfriars Bridge, London's Downtown and Entertainment District , Bike Paths and so much more!! Don't delay!! Come See today!! (id:53015)
Sutton Group - Select Realty Inc.
1756 Birchwood Drive
London, Ontario
Welcome to your dream home in Byron! This meticulously maintained property, nestled in a sought-after neighborhood, offers premium upgrades including a newer roof, stunning Walnut floors, & a spacious kitchen with a trendy backsplash, perfect for open-concept living. Relax in the cozy family room with a gas fireplace or step outside to your private, fully fenced yard backing onto serene greenspace. Enjoy plush carpets throughout, UV protection on main windows, a primary suite with walk-in closet & ensuite bathroom, & a convenient cold room. Professionally finished basement offers more space to enjoy. Plus, you're close to parks, trails, Boler Mountain, & more! Don't miss this opportunity to call this safe and welcoming community home! (id:53015)
Team Glasser Real Estate Brokerage Inc.
615 Valetta Street
London, Ontario
The owners purchased this home as the builder’s model and have enjoyed the benefits it offered from day one. They hope who buys it loves it too. Some, but not all of those benefits are: private cul-de-sac with other beautiful homes, walkable, safe neighbourhood with quality neighbours, easy distance to everything you want, almost 2000 square feet on one floor, really easy floorplan with BOTH family and formal areas, generous closets and loads of storage, open spindle staircase from main floor entrance to the lower level, separate garage entrance stairway to lower level, 15ft x 20ft level deck off the family area to private yard and afternoon sun, driveway parks 4 large vehicles easily, front yard sprinkler system, all brick and no maintenance – just enjoyment and pretty as a peach – loads of curb appeal. (id:53015)
RE/MAX Advantage Realty Ltd.
7 Picton Street Unit# 801
London, Ontario
Discover downtown living at its best in this spacious and radiant condo at 801-7 Picton St, London, ON. Ideal for first-time home buyers, downsizers, and urban enthusiasts alike, this two-bedroom, two-bathroom unit offers an abundance of comfort and convenience. As you step inside, you're welcomed by a spacious foyer leading to a meticulously designed galley kitchen. Here, you'll find an inviting eat-in breakfast area – the perfect spot to enjoy your morning coffee while admiring the cityscape. Entertain effortlessly in the open-concept living and dining area, flooded with natural light from expansive windows, creating a serene ambiance for gatherings with loved ones. Retreat to the generous primary bedroom, boasting multiple closets, including a walk-in, and an ensuite bath, providing a luxurious sanctuary for relaxation. Additional features include a spacious second bedroom with an ensuite closet, an in-suite laundry room with a brand new washer and dryer, and ample storage, catering perfectly to various lifestyles. Residents will appreciate the convenience of secure underground parking, outdoor visitor parking, and access to an array of shared amenities including an indoor pool, sauna, exercise facilities, party room, and rooftop terrace – perfect for creating lasting memories with loved ones. Nestled within a meticulously maintained building surrounded by landscaped grounds, this condo offers a coveted location within walking distance to downtown London's vibrant attractions, including the Covent Garden Market, Budweiser Gardens, the Grand Theatre, and Victoria Park. Don't miss the chance to make this exceptional downtown condo your new home. Schedule a viewing today and immerse yourself in the unparalleled urban lifestyle it offers. (id:53015)
RE/MAX Centre City Realty Inc.
39.5 Ada Street
London, Ontario
Here's your chance to get a detached 2-bedroom home in London at a great price without those pesky condo fees! Located close to paths along the river, shopping, great restaurants, Victoria Hospital, and downtown. This home offers 2 bedrooms, a freshly painted bathroom, and laminate flooring throughout the main living area. Put your finishing touches into action and add even more value. While this home does not include parking, you'll find plenty of street parking available nearby. The large backyard extends your living space for summer BBQs and family get-togethers. Don't miss out and book your showing today! (id:53015)
Housesigma Inc.
32 Stormont Drive
London, Ontario
Welcome to your new beginning at 32 Stormont Dr, London, a charming corner-lot home brimming with potential, perfect for first-time homebuyers or those with a vision for renovation. This home is nestled on a generous lot, offers ample outdoor space to create your own private oasis. Inside, discover a cozy 1,500 sqft living space featuring 3 bedrooms and 1 bathroom. The property has been lovingly maintained, promising a solid foundation with room for modern touches. The large basement offers additional space, ideal for a variety of uses whether you're thinking of a family room, workshop, or extra storage. One of the standout features of this home is its incredible location in a vibrant community. You're just a stone's throw away from a number of great schools, making morning commutes a breeze. Healthcare is conveniently close by, with Victoria Hospital & Children's Hospital within easy reach. For leisure and relaxation, Heritage Park offers a beautiful backdrop for outdoor activities, all located within a short distance. The property's corner lot provides not only additional privacy but also more space to enjoy the outdoors. The potential for landscaping and creating your own garden paradise is limitless. Moreover, parking will never be a concern, with ample space for your vehicles. Priced attractively, this home represents an excellent opportunity for those looking to enter the housing market or invest in a property with significant upside potential. Imagine the possibilities as you put your personal stamp on this welcoming space, transforming it into the home of your dreams. Don't miss out on the chance to own this home, where every day offers the promise of something new. Whether you're a first-time homebuyer or a seasoned investor, 32 Stormont Dr awaits your creative vision and memories to come. INTERIOR PHOTOS TO COME..... (id:53015)
Century 21 First Canadian Corp.
71 Metcalfe Crescent
London, Ontario
Set upon treelined quiet crescent in excellent south London neighbourhood, with meandering streets and parks steps away. 3+1 Bedrooms + 2 bathrooms, with over 1500 sf of living space! PLUS and ABSOLUTELY FANTASTIC south facing fully fenced backyard complete with fire area and two large storage sheds beyond an ENORMOUS 23’x17’ sundeck! Bright and spacious boasting an expansive eat-in kitchen with oak cabinets and tile splash. Features: Hardwoods throughout upper; Rough-in gas fireplace with vent in place; Duel heating + A/C; 6 appliances; Excellent storage; and Parking for 4! Side door access to lower makes for potential suite or guest area in lower. Close to schools, shopping, transit, Victoria Hospital, White Oaks Mall and easy access to 401. Come view!! Available to view anytime! (id:53015)
Century 21 First Canadian Corp.
37 Timber Drive
London, Ontario
Your backyard POOL PARADISE awaits! With 4 HUGE bedrooms and 4 updated bathrooms plus OVER 2400 SQUARE FEET of living, this full family home can only be better by having a southern exposed sun-soaked SALT WATER pool (liner ’23 and pump ’22) with stamped-concrete lounge areas, and 15’x21’ glass-railed raised sundeck with canopy overlooking your FULLY FENCED treed backyard with sprawling greenspace. Set upon one of Byron’s most favoured meandering tree-lined streets, this home has it all: Three expansive living areas, a deep welcoming foyer, covered front porch, eat in kitchen with GRANITE ISLAND and built-in appliances, 2 patio door accesses to rear gardens, Hunter Douglas window coverings, hardwoods & ceramics, two cozy fireplaces (gas & electric), formal dining area, and LOADS OF STORAGE SPACE! Wood grain plank flooring throughout lower level featuring exercise room/den + 3 pc bath with marble vein tile, quartz vanity & chic glass shower + bright recreation space for all your imagination! Further boasts: crown mouldings, UPDATED SIDING, EAVES and TROUGHS, almost all windows replaced, updated light fixtures and décor, waterproofed basement, on-demand hot water, solar heat panels for pool, NEWER SALT WATER CELL GENERATOR, pool house pump and storage shed PLUS natural gas line for BBQ. An ABSOLUTELY PERFECT LOCATION in cherished Byron, just steps away to parks and only minutes to London’s endless river paths of Springbank Park and Warbler Woods’ Carolinian hiking trails. Close to top schools, library and shops, plus the cafés and dining of Byron Village. Truly a pleasure to present. Easy to view. Come be impressed!!! (id:53015)
Century 21 First Canadian Corp.
118 Jacqueline Street
London, Ontario
Welcome to 118 Jacqueline St, situated on a mature lot. This 3-bedroom bungalow ideal for a first-time buyer, investors, professional couples, downsizing, or small family. This newly renovated home has many upgraded features, new open concept kitchen with quartz countertops and tile backsplash, luxury vinyl floor, neutral paint throughout the main level, new bath with quartz vanity, upgraded to 200-amp electric panel, new light fixtures, 3 new bedroom windows, new laundry in the main level. Separate side entrance leading to the basement, 2-bedroom in-law suite capability with separate laundry. The basement drawing is uploaded on the document for your future reference. And could be possible to add more parking spaces on the front yard. This is absolutely a great location close to Princess Elizabeth PS, Wheable Adult Learning Centre and parks. Quick drive to Victoria and Parkwood hospital, major transit routes, essential shopping and services are nearby. The fully fenced, kid and pet-friendly backyard features meticulously landscaped gardens and tall cedars for privacy plus mature trees all around for shade, one of the benefits of a mature neighbourhood. Another bonus, no direct rear neighbours, as the lot backs onto a Chelsea Green childcare centre and access road to Wheable. (id:53015)
RE/MAX Centre City Realty Inc.
412 Hudson Drive
London, Ontario
HONEY, STOP THE CAR! DESIRABLE NEIGHBOURHOOD!! Spacious bungalow nestled on a quiet tree lined street in the heart of Nelson Park. This bright and spacious 3 bedroom, 1 bathroom family home is perfect for first time home buyers, young professionals, empty nesters and investors. Gleaming high quality laminate and dramatic windows welcome you into the open concept sun soaked living room. Functional eat-in kitchen features ceramic tile flooring, updated countertops, updated sink with pullout faucet and stainless steel appliances. Lower level features generous family room with built-in bar area, perfect for entertaining or family gatherings. Workshop, laundry room, utility room and LOADS OF STORAGE complete the space. Unspoiled lower level awaits your finishing touches. Fully fenced private backyard with covered patio and storage shed. Relax on the adorable front porch, perfect for enjoying that morning cup of coffee or evening glass of wine. Gather around the fire pit to enjoy the true Muskoka experience right in your own backyard. Located steps from John P. Robarts Public School and Holy Family Catholic Elementary School. Just a short walk to Meadowlily Woods, Pottersburg Park and Thames Valley Parkway, premium hiking trails and sweet serenity awaits you just outside your front door. A PERFECT LOCATION - Close to all amenities including shopping, great schools, playgrounds, restaurants, London Health Sciences Centre and easy highway access. Act fast, homes in this family friendly neighbourbood rarely last! (id:53015)
Century 21 First Canadian Corp.
600 Talbot Street Unit# 810
London, Ontario
FULLY FURNISHED beautiful 1 bedroom unit in the heart of Downtown London. Units in this building rarely come up for sale, and now is your chance to own this immaculately maintained end unit with low condo fees. Don't miss your opportunity to live in the heart of Downtown London, and just steps away from the Thames River in one of the most exclusive condo buildings. This condo has many recent upgrades including new electrical throughout unit, pot lights in kitchen & living area, dimmable switches, new light fixtures, fridge, new vanity in bathroom, and the entire condo has been recently painted. The view from the balcony is the Downtown sky scape with no neighbouring buildings for maximum privacy. Located near all of London's local hot spots, shopping, activities, grocery stores, and perfectly situated between all local hospitals. Many amenities are available for occupants including an indoor pool, hot tub, sauna, party room, and fitness centre. Book your showing today and make this stunning, fully furnished condo yours! (id:53015)
Century 21 First Canadian Corp.
62 Comox Court
London, Ontario
Sure to impress! This home has been maintained to near perfection. Quiet Byron Court location. Feel right at home when you walk through the door…Cozy family room with gas fireplace, spacious updated eat in kitchen with sliding doors leading to a huge deck overlooking park like mature trees and beautiful gardens. Formal living room and dining room. Upper level has 3 bedrooms including a very large primary bedroom with spacious walk-in closet. Lower level has a great sized rec-room, sauna, large storage area and laundry. Appliances included. New paved driveway, upgraded insulation, 2-year-old furnace, Yard is 95% fully fenced. Many updates through out! You won’t be disappointed with this one! Its impeccable! (id:53015)
Royal LePage Triland Realty
1924 Cedarhollow Boulevard Unit# 119
London, Ontario
Beautiful Northeast London townhouse condo located in the desirable Cedar Hollow neighbourhood! This 3 bedroom, 2.5 bath move in ready home offers 9 ft ceilings throughout the main floor, open concept design with eat in kitchen, designated office space on the 2nd floor, generous sized bedrooms, and spacious rec space in the basement plus a rough- in for a bathroom. Very affordable condo fees- includes snow removal and ground maintenance! This home is perfect for families, young professionals and empty nesters. Close to parks, schools, trails, and many amenities. Well maintained condo, in a sought out area and school district, what more can you ask for! (id:53015)
Century 21 First Canadian Corp.
337 Fairview Avenue
London, Ontario
Discover the perfect blend of comfort and convenience in this stunning 3-level side-split home, ideally situated just steps from Victoria Hospital. Featuring a fully updated living space and set on a substantial 66x150 foot lot, this all-brick beauty offers privacy and extensive outdoor space. The home is enhanced with a new 200A electrical panel, perfect for future upgrades like electric vehicles or a pool, and benefits from an owned on-demand hot water heater. Three spacious bedrooms on the second level boast new flooring, while the stylishly renovated basement includes an additional bedroom, a sleek new bathroom, and a new laundry area. The expansive private backyard is ideal for gatherings, gardening, or relaxation, complemented by an attached garage and a large double driveway for ample parking. Located in desirable South London, the property is a short distance from the downtown core, the 401 highway, Thames River parks, bike paths, and essential shopping centers. This home is perfectly suited for a growing family and offers a superb lifestyle close to major amenities and leisure options, making it an exceptional opportunity to own an exquisite property. (id:53015)
Streetcity Realty Inc.
2189 Dundas Street E Unit# 68
London, Ontario
2007 Northlander, Cottager, 44'x12', 2 bedroom Mobile Home in London Terrace Gardens Mobile Home Park. This mobile home is located on a large lot in the back of the park and features 2 large decks. Entrance to the home is by the 40'x10' side deck enclosed with railings and gates. A second deck at the back of the home is 22'x16'. A great place to relax in complete privacy and enjoy the morning sun and the evening shade. This home is recently new to the park and has been updated in July 2023 with a new gas furnace, a 1.5 ton Gibson AC unit, Hot Water tank, stackable washer and gas dryer, gas stove, Rubbermaid Vertical Storage Shed and Eavestroughs. The second bedroom is set up with a bunk bed and built in dresser. Primary Bedroom has double closet with mirror doors, a built in dresser and corner cabinets plus a bed. Eating area in the open concept kitchen/living room area has a round table with an extension and 4 chairs and is situated in front of large window, the kitchen also has a breakfast nook in the counter and two stools. The living room has a sliding door leading to the large deck and is furnished with a couch end table and a TV on a stand. This well maintained and comfortable home is currently furnished or you can provide you own furniture. Monthly Lot Fees $800.00 include lot fee, property tax, water/sewage charges, garbage and recycle pickup, park maintenance. All measurements approx. You won't want to miss this great alternative to Condo living, suitable for retirement or down sizing. Located close to Argyle Mall for your shopping needs, Home Depot, Canadian Tire, Peavey Mart, Lynn's Bakery and Deli, Tim Hortons and many more stores, fast food choices, London Airport and Fanshawe College. Bus stop is just steps away for your convenience. (id:53015)
RE/MAX Centre City Realty Inc.
56 Riverview Avenue
London, Ontario
Don’t let this one pass you by! Stunning centrally located century home loaded with character, converted into legal duplex (main/upper). Tucked away on a pretty side street in walking distance to DOWNTOWN and WORTLEY VILLAGE. Located along major bus routes (5-minute drive to Western U), and with direct access to the Thames Valley Parkway Trail system. Comprised of two large 2-bed, 1 bath units with separate hydro meters and NEST Thermostat system for A/C & gas heat. Shared laundry and storage in basement. Each unit enjoys designated outdoor space with a beautiful covered front porch and private backyard with deck. As main level unit of this home has historically been owner-occupied, property has been carefully maintained over the years. All major systems are in good condition-roof, HVAC, windows, electrical have all been updated. Additional updates include: exterior painting of all trim/soffit/fascia, new fencing, and appliances. This is a special home with thoughtful period details such as original hardwood floors, 10-foot ceilings, big windows, beautiful archways, and high baseboards- accented by modern touches like upgraded kitchens, bathroom, stone & ceramic tile flooring. Not to mention this property is easy to rent and show; current owners have never had a vacancy! Gross annual revenue of $39,855. (id:53015)
Century 21 First Canadian Corp.
1235 Richmond Street N Unit# 1804
London, Ontario
Welcome to The Luxe, London's premier destination for Western students looking for a newer building within walking distance to Western. Walk to Western or hop on the free shuttle. This is a rare offering: this corner unit features private use of a 1400 square foot common area terrace….your own terrace off the gourmet kitchen! This two bedroom, two bathroom unit shows very well and has a panoramic view of the new bike/hiking bridge over the Thames River in north London’s Ross Park and a view of the University of Western Ontario. Vacant possession available after May 1st. Onsite concierge, Starbucks, billiards lounge, games room, 24 hour fitness centre, yoga studio, 40 person movie theatre, roof top patio, spa lounge, extensive security cameras, a study hall and full time onsite staff. This unit accommodates 2 people each with their own fob controlled bedroom access and features a gourmet kitchen with granite and expansive floor to ceiling windows. It comes fully furnished with in suite controlled heating. Heat, water, central air all included in condo fee. Be quick! (id:53015)
Royal LePage Triland Realty
75 Woodward Avenue
London, Ontario
ATTENTION INVESTORS! PURPOSE BUILT 2+2 DUPLEX IDEALLY LOCATED IN PRIME UWO RENTAL AREA! UPDATED SELF CONTAINED UNITS, LARGE WINDOWS, SEPARATE IN-SUITE LAUNDRY, SEPARATELY METERED! CLOSE TO DOWNTOWN, WITHIN WALKING DISTANCE TO UWO, AMPLE PARKING, FULLY RENTED, TENANTS PAY ALL UTILITIES! LOW PROPERTY TAX, LOW MAINTENANCE INVESTMENT PROPERTY IN PRIME LOCATION! (id:53015)
Century 21 First Canadian Corp.
734 Widmore Drive
London, Ontario
Spacious & Sprawling 4+1, 3 bath FULL FAMILY HOME on a quiet tree-lined street of lovely Westmount in southwest London! Tasteful landscaping of sculpted juniper and Japanese maples welcomes you with a full length covered porch to this single owner home since built. Loved and cared for, updated and maintained through the years. Enjoy three large living areas, formal dining room, plus two sets of patio doors to a fully fenced treed south facing rear gardens with excellent greenspace. An inlay raised sundeck bordered with holly and juniper bushes is only steps out from your eating area, and offers cool summer shade with automatic canopy awning. Second level with 4 generous bedrooms, plus an updated main 4 piece bath and spacious 3 pc private ensuite bath. Old school cool lower level with pine and cedar accents is ideal for child recreation, teen retreat, or adult social gatherings. Further offering another room idea for crafts or office! Shuffleboard can stay if desired! Boasting further: Concrete double drive, Exterior pot lights, Large sun filled windows, Cozy gas fireplace and brick hearth, Lacquered mahogany-style plank floor throughout the main level, and newer wide vinyl-plank in rear family room, newer broadloom in upper level + TONS of storage. Updates include: Newer windows and doors throughout main and upper, furnace 2022, AC 2020. Just steps to parks and bicycle trails, excellent schools, transportation, grocery stores and all amenities + easy access in/out of town! Don’t miss this opportunity!! Come see this place now! (id:53015)
Century 21 First Canadian Corp.
511 Gainsborough Road Unit# 306
London, Ontario
The Gainsborough is a Life Lease Community for adults 55+. This clean, bright, 2 bedroom move in condition unit features a private view and backs onto green space. This unit includes an eat-in kitchen, 2 generous sized bedrooms, in-suite laundry, and lots of storage space. Amenities include: guest suites, car wash, games roo,. library, workshop, hair salon, chapel, locker and underground parking ($50 per spot). Close to walking paths, shopping and amenities. This building is a Life lease and cannot be mortgages. No pets, no renters and maximum 2 occupants per unit. New A/C unit installed in May 2024 ($7000 plus) (id:53015)
Sutton Group - Select Realty Inc.
4055 Winterberry Drive
London, Ontario
Indulge In Luxury Living With This Exquisite Home Crafted By Renowned Builder - BRIDLEWOOD HOMES. This Masterpiece, Constructed In 2022, Is Situated In A Picturesque Location, WITH BACKYARD FACING A POND. Step Inside...The Heart Of The Home Features A Custom Chef's Kitchen With Ceiling-Height Cabinetry Adorned With Quartz Countertops. A Large Walk-In Pantry Also With Quartz Counters, Adjacent To The Kitchen Adds Convenience While Seamlessly Blending Style And Functionality. Step Into The Main Floor Office, Where Soaring Ceiling Heights Add An Air Of Sophistication To Your Work-From-Home Space. The Spacious Great Room Offers A Gas Fireplace, Creating A Cozy Atmosphere For All Occasions. Step Outside Onto The Deck, Which Overlooks The Partially Finished Fenced-In Backyard FACING THE POND, Adding Ample Privacy, Is The Perfect Setting For All Your Summer BBQs and Evening Teas. Retreat To The Luxurious Master Bedroom, Complete With A Spa-Like 5-Piece Ensuite Bathroom And A Spacious Walk-In Closet, Offering Both Comfort And Convenience. Bedroom 2 Impresses With Its Own Ensuite Bathroom And Cathedral Ceilings, Adding A Touch Of Grandeur. A Jack And Jill Bathroom Seamlessly Connects The Remaining 2 Bedrooms, Providing Added Functionality And Privacy. So Much Space For You And Your Growing Family!! Don't Miss The Opportunity To Make This Dream Home Yours - Steps From Shopping, Restaurants, Parks, Trails, Skiing, Great Schools, Highway And Other Local Amenities! Welcome Home To Indulge In Luxury And Comfort! Schedule Your Showing Today And Experience Unparalleled Living. (id:53015)
Nu-Vista Premiere Realty Inc.
2261 Linkway Boulevard Unit# 16
London, Ontario
ATTENTION BUYERS - AMAZING BUILDERS PROMOTION of *2.99% for *2 YEAR TERM on O.A.C. (* for a Limited time only) Welcome to Rembrandt Homes Newest Development in South West London call UPPER WEST BY REMBRANDT HOMES. Rembrandts most popular 3 Bedroom, 2.5 Bath floor plan The Westerdam, has been designed with Modern touches and Floor plan enhancements you will fall in love with. Offering 1747 square feet of finished living space including a Rare WALK OUT lower level family room. This unit has been finished with numerous upgrades including, Quartz counters in Kitchen and Baths, Ceramic Tile, Upgraded Kitchen, and Brushed Oak Hardwood Flooring. The Redesigned primary bedroom features a walk-in closet and a luxurious 5-piece bathroom w/ free-standing soaker tub, double sinks and tile/glass shower. Upper-level laundry closet has a convenient folding counter and custom cabinetry. Exclusive parking for two vehicles, single attached garage with inside entry. Quality Energy Star Construction with Triple Glazed Windows. UPPER WEST, is ideally located just minutes away from beautiful walking trails at Kains Woods and Just a short drive to Mega Shopping Centres, numerous Golf Course and 401-402 Highway Access. (Photo Gallery includes Virtually Staged Photos) (id:53015)
Thrive Realty Group Inc.
215 Highbury Avenue N
London, Ontario
Discover convenience at 215 Highbury Ave. N., a cozy bungalow perfectly positioned near public transit, restaurants, shopping, frisbee golf, Pottersburg dog park, Fanshawe College and highway 401 - making it an ideal location for investors or anyone who prefers convenience in their daily lives. This well maintained home has been loved by the same owner since 1966! The main floor offers a comfortable sized living room, kitchen, three bedrooms and a full bathroom. As you head downstairs, The finished basement has a family room, bedroom, utility room and laundry room. Plus, there is a separate entrance offering versatility for the downstairs. The outside has a fully fenced yard and parking for three vehicles. This property has many appealing features and is ready for a modern touch from its new owner. Ideal for first-time homebuyers, investors or someone looking to downsize. (id:53015)
Blue Forest Realty Inc.
884 William Street
London, Ontario
If you crave the serenity and space of a lot in a mature neighbourhood but love the look and feel of a new home, this awesome Old North beauty is exactly what you’re looking for. Nicely updated to feel like-new, this classic two storey home is picture perfect from its red brick exterior to its gleaming hardwood and ceramic floors. The bright foyer leads to a cozy living room filled with light and a classic fireplace with mantel. The adjoining dining room is also easily accessible from the thoughtfully updated kitchen that includes undermount lighting, pot lighting and stainless appliances (new stove and all)—wine fridge included—and offers tons of storage. The insulated rear sunroom offers an outstanding spot to chat or catch up on a book in any season. When there’s work to be done, there is a large den/office at the front of the home that would be easy to use when professionals wish to meet clients (formerly a bedroom). When it’s time to relax, the large deck will become the center of your summer routine next year, but you can start using the hot tub now. There are lots of mature trees, landscaping, and the nice-sized yard is fenced for pets and little ones to roam safely. The lower level has been finished, and includes a rec room with pot lighting and laminate flooring throughout, plus a nice den and 3 pc bath that could be a great teen retreat or in-law suite. The top floor has two more nice-size bedrooms, and a brand-new 4 pc main bath with radiant in-floor heat for the tile floor on cold winter mornings. Finished throughout with great fixtures and finishes, this feels like a new home! Close to shopping and amenities, you’re also minutes away from Western, Fanshawe, and downtown. A great blend of classic and modern: The hot tub is waiting (id:53015)
Royal LePage Triland Realty
1942 Jubilee Crescent
London, Ontario
Welcome to lovely two-story home in desirable Hyde Park, situated on a quiet crescent. This charming residence boasts a cozy covered front porch, perfect for relaxing evenings. Step inside to discover an inviting open-concept kitchen featuring a central island, sleek quartz countertops, stylish tile backsplash, and convenient under-counter lighting. The kitchen seamlessly flows into the spacious family room, complete with a cozy gas fireplace. On the main floor, you'll also find a powder room with quartz countertops, as well as a convenient laundry room with cabinets. Upstairs, three bedrooms await, each adorned with beautiful hickory hardwood flooring. The expansive master bedroom includes a walk-in closet and a luxurious ensuite bathroom, featuring a glass-tiled walk-in shower, double sink vanity with quartz countertop, and a relaxing corner tub. Another bathroom on this floor offers a tiled shower/tub combo and a large vanity with quartz countertop. The lower level of the home is fully finished and offers a large recreational room, with rough-ins for a future bathroom, and ample space to potentially add another bedroom if desired. Outside, you'll find a spacious deck overlooking beautifully landscaped gardens and a tastefully designed shed. The backyard is fully fenced, providing privacy and security for outdoor enjoyment. This home is perfect for those seeking comfort, style, and convenience in a sought-after neighborhood. (id:53015)
Keller Williams Lifestyles Realty
460 Regal Drive
London, Ontario
DESIREABLE location in Ridgeview Heights. Home tucked away in quiet area on Regal Drive. Spacious one and half storey with a bonus Great Room extension next to Dining room and Kitchen. This home is full of suprises and extra rooms for large family to enjoy with privacy and space. Walking up the stairs to top floor to 3 Bedrooms and 4 Pieces Bathroom. Main floor includes dining area, kitchen, family room and great room. Lots of spaces to welcome large family gathering and hosts special occasions. Convenient laundry area on the hall way with 4 Pieces Bathroom with access front and rear of house. Lower level with bedroom and 2 bonus rooms that can act as office or den for desired personal use. Outside has 4 cars double drive way parking with a large single garage to be able to host visitors and large family gathering. Walking to the back yard with a deck and looking at a beautiful Magnolia tree. Very pet and kids friendly with lots of rooms and privacy to play. You will feel the calm and peace of this mature neighborhood with friendly neighbors. Book a Viewing today and see everything this home has to OFFER! (id:53015)
RE/MAX Advantage Realty Ltd.
106 Fairmont Avenue
London, Ontario
Welcome home to 106 Fairmont Ave! This beautiful home, on a gorgeous tree lined street, has been extensively renovated throughout the years and is waiting for its new owner. The bright and spacious open concept main floor was updated in late 2019 with all new engineered hardwood floors, solid wood interior doors, a beautiful custom kitchen, and a 3-piece bathroom with walk-in shower. The lower level has ample space for cozy nights in with a newly updated 4-piece bathroom with soaker tub and heated floors and tons of space for the family to spread out and enjoy! Stepping into the fully fenced backyard you will find an oversized one car detached garage and the perfect spot for summer time entertaining! With a large covered deck, wired for a hot tub, outdoor kitchen, built in projector screen, a firepit, as well as a treehouse with zipline to keep the kids busy! Close to shopping and amenities, with quick access to the 401, and minutes to Fanshawe College, this home has something everyone! (id:53015)
Thrive Realty Group Inc.
460 Callaway Road Unit# 1001
London, Ontario
In any building, there is ONE unit that sets itself apart from all the rest. Its reputation is a consequence of all things that make it finest, the pinnacle. THIS is that unit. Welcome to the prestigious PENTHOUSE at the NorthLink 1 condominium. This fully exposed West facing penthouse is one-of-a-kind, offering remarkable panoramic sunset views that overlook the exclusive Sunningdale Golf Course, and miles of countryside as far as the eye can see. A rare offering, this customized floor plan boasts nearly 1700 square feet of elegantly laid out interior living space that is painted with floor-to-ceiling windows which run along the entire length of the home, allowing natural light to pour in. Step outside onto your sweeping 350 square foot terrace that offers front-row seats to the best views in the building. Custom cabinetry in the kitchen is dressed in high-end quartz countertops, with a seamless cabinet-faced pantry, oversized peninsula, a full KitchenAid appliance package with two built-in wall ovens, and a large wine cooler to keep those sunset beverages chilled. The gorgeous master suite benefits from those continued floor-to-ceiling west-facing views, complete with a large walk-in closet, luxury 5-piece ensuite with upgraded full-height tile in the shower, heated floors, and double vanity with quartz surfaces. Rich engineered hardwood flooring dresses the entire principal living space. In-suite laundry is paired with a ton of extra storage space with plenty of room for your golf bags! Premium, adjacent parking spots directly next to the elevator couldn't be more convenient, as well as a Large private storage unit. The grounds are outfitted with pickle ball courts, a fully equipped fitness centre, golf simulator room, surrounding bike paths and of course – the neighbouring golf & country club. Located along the Northern edge of London and stones-throw from all the Masonville area amenities. Imagine what it feels like to live at the height of luxury… (id:53015)
Sutton Group - Select Realty Inc.
126 Inkerman Street
London, Ontario
Beautiful open concept 1902 built brick home filled with character & restored original wood with gorgeous staircase and rail and wood Trim. This bright living room is open to spacious dining room and fabulous renovated custom kitchen with modern design. This Fabulous custom kitchen features quality stainless steel appliances (incl), quartz countertop, subway backsplash, open wood shelves, and awesome working island with quartz top for entertaining and open concept living. Lovingly maintained over the last eight years by the current owners, the home has three bedrooms upstairs with an updated four piece bath with a frosted pocket French door for space-saving, claw foot tub and shower plus an antique dresser style sink. Attractive primary bedroom with two French door walk-in closets in well-used space tucked away.2nd bedroom is great office space. Filled with bright light & the character and charm of the early 1900s - evident throughout the home while all the updates and quality renovations make it easy modern living. Bonus three piece washroom on the main floor with a cabinet sink and glass shower. The kitchen back door leads to a large Newer 2022 raised deck with Gazebo (incl.) Private yard with high fence and newer gate with a fully fenced yard and shed. Updates include newer, soffits, facia and exterior trim and paint. New waterline put out to road in April 2024 - asphalt and concrete will be completed by the city in the next month. Driveway parking for 3 cars. The Laundry in the lower level has handy cabinets & folding counter. Newer furnace and air conditioning units (rented and seller will pay out on closing.) Updated electrical (100 amp), plumbing (and stack). Owner has restored the character with wood refinished to it's original Beauty. This home is in a friendly neighbourhood down the street that leads to a lovely park along with a path along the river. Come see this Charming Gem that's ready to move in. (id:53015)
Team Glasser Real Estate Brokerage Inc.
49 Murdock Street
London, Ontario
Welcome to 49 Murdock, London Ontario. This semi offers a perfect opportunity for a first time home buyer or an investor building their residential portfolio. Situated at the end of a quiet cul-de-sac this home sits behind a gorgeous magnolia tree. The front foyer offers separation from the living room and dining room. The kitchen was renovated in 2023 with new countertops, backsplash, porcelain tile floor, a magnificent coffee bar, cabinetry and new appliances. The second floor has 2 large bedrooms with a 3 piece bath. Original plan was a three bedroom home which is has been converted to a large primary bedroom and second bedroom. The basement has a large rec room, modern 4 piece bath, laundry, cold room and plenty of storage. Lighting and electrical outlets and switches upgraded in 2022. The back yard has a 11.6 foot by 12.8 foot deck which is private and overlooks a green space. Great for morning coffee, an afternoon BBQ or evening hanging out with friends. Very rare opportunity to have the ability look out over a community green space with gardens and gazebo and yet still be minutes from downtown London and city transit. (id:53015)
Century 21 First Canadian Corp.
300 & 302 Oxford Street E
London, Ontario
Don't miss out on this set of side-by-side fourplexes for a total of 8 units in an A+ location! Over $134,000 in net operating income. Close to Western and on major bus routes to Fanshawe College. Convenient downtown location means close to groceries, shopping and nightlife. Large lot with parking for 14 vehicles - a pretty rare find for downtown! 7 units recently updated with appliances (2020), kitchens and flooring. Newer boiler and on-demand hot water, electricity on separate meters (2020), plumbing updated (2020). Recent fire inspection and City of London rental license in place. 4 units are available vacant to set your own market rents! *VENDOR FINANCING AVAILABLE* (id:53015)
Real Broker Ontario Ltd
1830 Dumont Street Unit# 211
London, Ontario
This 2-bed corner apartment is on the second floor and comes equipped with a balcony overlooking a large grassy open area. The building is nestled on a quiet side street in a family friendly neighborhood, and is surrounded by mature trees & green space. Enjoy the convenience of being just steps away from Argyle Mall, local restaurants, and several other amenities! The condo fee of $538.48/month also includes the utilities - heat, hydro, water & a parking space. Visitor parking is available. Currently tenanted on a month to month basis. Offers welcome anytime. (id:53015)
RE/MAX Centre City Realty Inc.
464 Commissioners Road W Unit# 82
London, Ontario
Wow! Is the only way to describe this beautiful and bright 3 bedroom, 3 bathroom condo. This is a sought after complex, and close to the heart of great amenities. This well laid out end unit offers everything you would expect at a great value! The main level has large primary bedroom with 4 PC. ensuite, second bedroom which could be den or office, main floor laundry, 3pc bathroom, well laid out kitchen with 3 appliances and warm and inviting dining and living room combo. The upper level has spacious bedroom and 4pc bathroom that would be perfect for separate and private space. The lower level is unfinished with huge space and separate storage room. (id:53015)
Keller Williams Lifestyles Realty
511 Admiral Drive Unit# 23
London, Ontario
Welcome to this serene complex located in London's East side, offering swift highway access and proximity to schools, shopping centers, and public transit. Parking is conveniently available in front of each unit, with ample visitor parking spaces scattered throughout the complex. The main floor boasts a well-appointed kitchen with ample counter space, a double sink, and room for an island - complete with a new dishwasher. The dining area provides space for a table and flows seamlessly into the spacious living room, which grants access to the enclosed back deck. Upstairs, you'll find three generously sized rooms alongside an oversized primary bedroom. The updated upper bathroom offers ample space and storage. The finished basement features a cozy rec room ideal for families, while the back storage area houses the laundry facilities, a newer furnace, and additional storage space for your belongings. (id:53015)
Royal LePage Triland Realty
11 Glenview Crescent
London, Ontario
Located on the tranquil & desirable Glenview Crescent, this charming residence offers the epitome of suburban bliss. Boasting an exceptional location, this home is within walking distance to renowned educational institutions including Northridge & Lucas, known for their excellence in academics & extracurricular activities. Emphasizing the importance of location, this property provides easy access to Northridge Fields & Kilally Meadows, where picturesque trails wind through lush forest, perfect for outdoor enthusiasts. Additionally, Lucas offers a convenient walk-way on Glanora to the school. Beyond its prime location, this home features a thoughtfully designed layout. The multi-floor home seamlessly integrates multiple living spaces, balancing open-concept design with formal elegance. Sunlight floods the front living room (wood fireplace) through south-facing windows, creating a bright and inviting atmosphere. The spacious eat-in kitchen effortlessly flows into the main floor family room (gas fireplace), providing a central hub for gatherings. New glass sliding doors to large patio off family room. For formal occasions, the separate dining room offers an ideal setting for special dinners & celebrations. Convenience is key with a main floor laundry room featuring a side door for easy access to outdoor spaces. Upstairs, four generously sized bedrooms await, including a massive primary bedroom with a full ensuite bath, ensuring comfort & privacy for the entire family. For those seeking additional living space, the home offers ample unfinished square footage, providing endless possibilities for customization & expansion. Stepping into the private backyard with an oversized concrete patio, perfect for alfresco dining & summer entertaining. Meticulously maintained by the original owner, this home has been thoughtfully upgraded with new windows, a new furnace, & various other enhancements, ensuring both comfort & peace of mind for years to come. (id:53015)
Century 21 First Canadian Steve Kleiman Inc.
1822 Gough Avenue
London, Ontario
Experience the pinnacle of family comfort in this expansive and inviting North London 2 Storey gem. Nestled within the highly sought-after neighbourhood of Forrest Hill. This home is perfectly tailored for those who cherish spacious interiors and serene outdoor living, in a park-like setting! Spanning approximately 3300 sq ft of finished space, this 4-bedroom, 4-bathroom residence radiates an airy layout bathed in natural light. The main floor is warm and inviting, showcasing gleaming hardwood floors, an open-concept eat-in kitchen, & versatile/interchangeable dining/living room spaces. Upstairs, discover 4 spacious bedrooms with a generously sized primary bedroom, featuring a walk-in closet and a large lavish ensuite with a jetted tub. The fully finished basement expands the living space, complete with a 4-piece bathroom. Currently used as an entertainment area, there is potential for extra bedrooms or an in-law suite! Meticulously maintained by the original owners, this former model home showcases impeccable condition, with newer roof, furnace, and A/C (all less than 4 years old), ensuring peace of mind for years to come. Enjoy added perks like a in ground sprinkler system, home security system and tiled 2-car garage. Outside, the backyard steals the spotlight adding that WOW factor, providing an incredible retreat. Surrounded by mature landscaping and lush greenery. In full bloom, it offers unparalleled privacy and a serene oasis. Don't miss the opportunity to unwind on the new deck and soak in the tranquility of your own backyard paradise.Whether you're enjoying a morning coffee on the patio or hosting a barbecue with friends, the tranquil ambiance of this backyard is sure to delight. This home’s coveted location offers top notch school districts, parks, YMCA community centre, library, trails, parks, golf, food and entertainment. Contact today to schedule a viewing and secure your slice of paradise! (id:53015)
Century 21 First Canadian Corp.
854 Lorne Avenue
London, Ontario
Discover the allure of this delightful and expansive two-storey detached home nestled in the coveted Old East Village, boasting a rare double-wide parking space. With three bedrooms and one-and-a-half bathrooms, this residence exudes charm, complemented by a picturesque backyard perfect for summer evenings beneath the custom-built 2020 gazebo. A new metal roof enhances the home's appeal. Step inside to admire the intricate woodworking, stained glass accents, and other timeless features indicative of its rich heritage. The welcoming foyer leads to a cozy family room adorned with a gas fireplace, gleaming hardwood floors, and exquisite trim and crown molding. Transitioning seamlessly, the spacious dining room awaits, alongside a powder room and versatile flex space ideal for an additional living area or home office. The well-appointed kitchen is a chef's delight, complete with stainless steel appliances, a gas stove, stylish backsplash, and ample cabinetry. Outside, the serene backyard is fully fenced and showcases a large gazebo. Upstairs, revel in the modern elegance of the fully renovated four-piece bathroom (2022) and three generously sized bedrooms, including a primary suite with dual closets. The full unfinished basement offers ample storage or potential for customization. Updated electrical, regularly serviced furnace, and central air ensure comfort and convenience. Situated amidst dedicated bike lanes promoting a green lifestyle, this location also affords easy access to premier entertainment venues like 100 Kellogg Lane and Western Fair, as well as the vibrant downtown scene. Don't miss out – schedule your viewing today! (id:53015)
Century 21 First Canadian Corp.
Century 21 First Canadian Corp. Dean Soufan Inc.
730 Glasgow Street
London, Ontario
First time homebuyers dream home in lovely mature neighbourhood where pride of ownership abounds! Perfect alternative to condo living in this gorgeous & immaculate 2 + 1 bedroom, 2 full bath one floor home on large fenced lot and ample parking. Beautiful & bright carpet-free interior with hardwood floors, updated interior doors, recessed 4” LED pot lights, neutral wall colours, awesome chef's kitchen with ample custom cabinetry, backsplash, peninsula with breakfast bar & appliances + access to deck. Completely finished lower level complete with family room, full bathroom, laundry and large bedroom. The mature fenced exterior is perfect for summer time enjoyment with 16x12ft deck + loads of grass space for pets or kids to play! Steps to elementary school, transit + easy access to Oxford Street corridor & Fanshawe College! Nothing to do but move right in, book your showing Today! (id:53015)
Century 21 First Canadian Corp.


