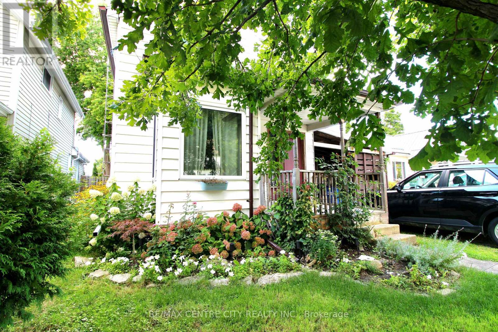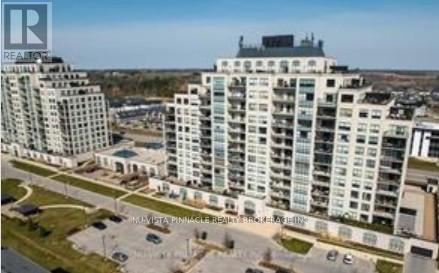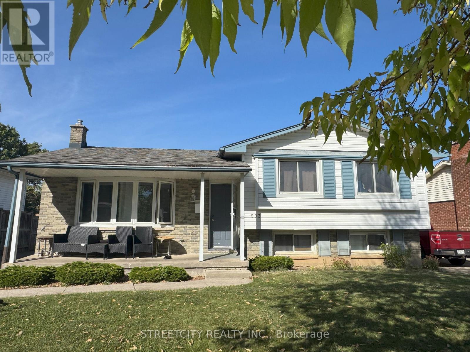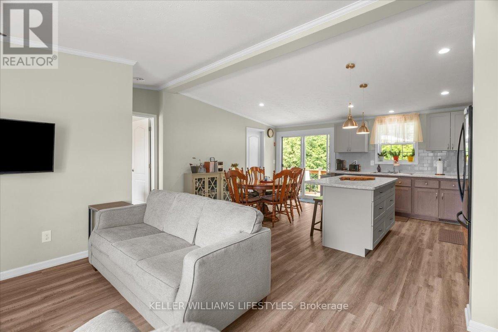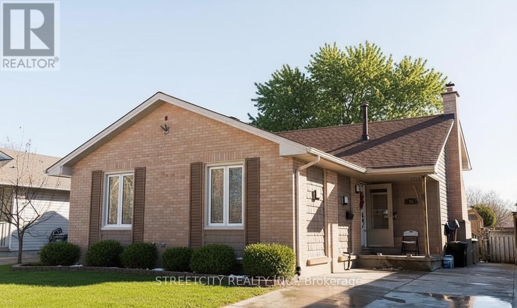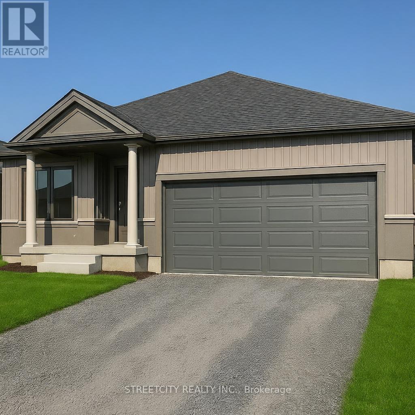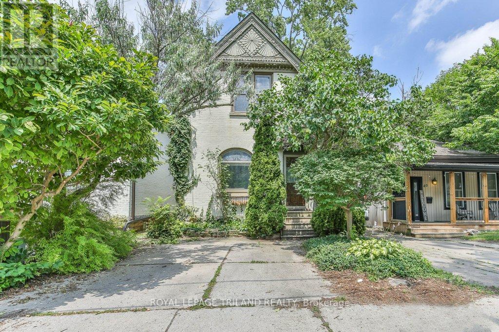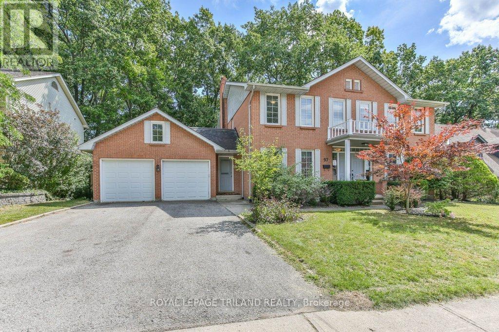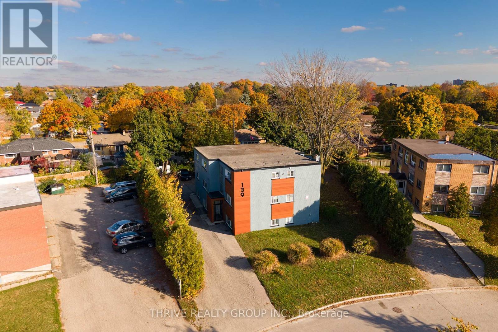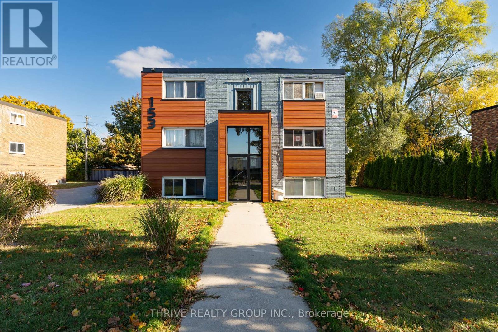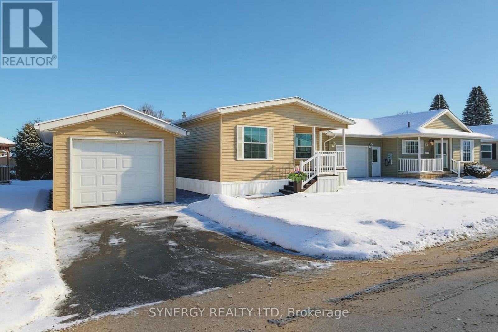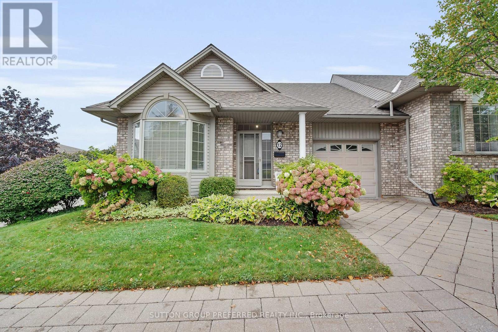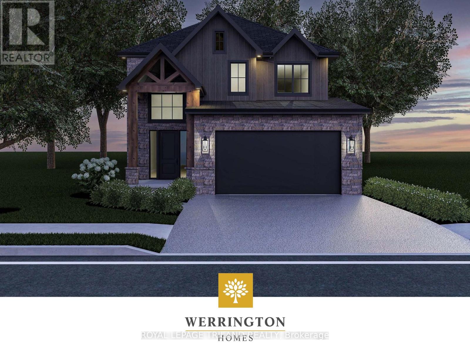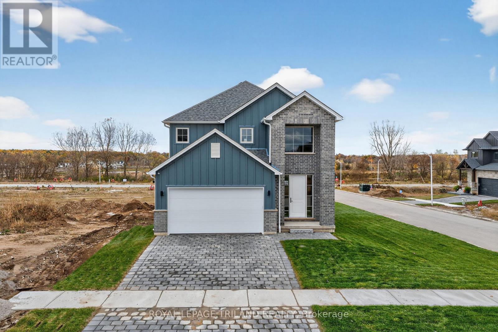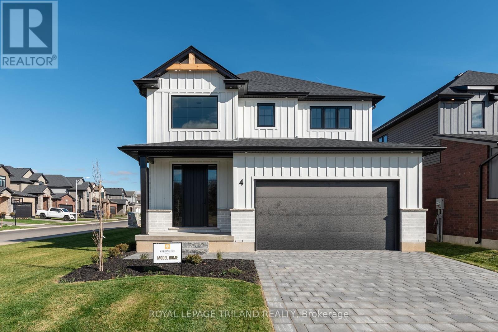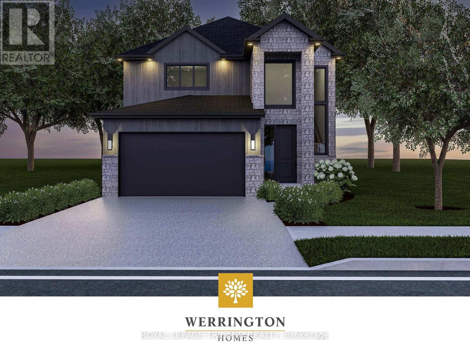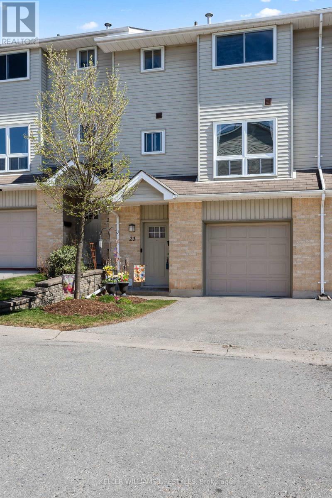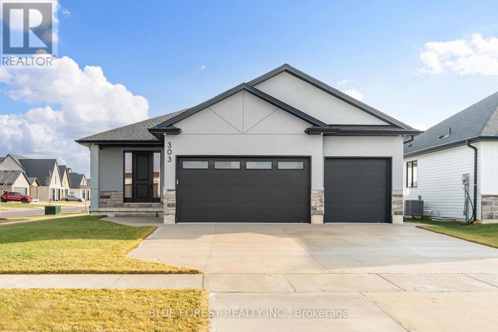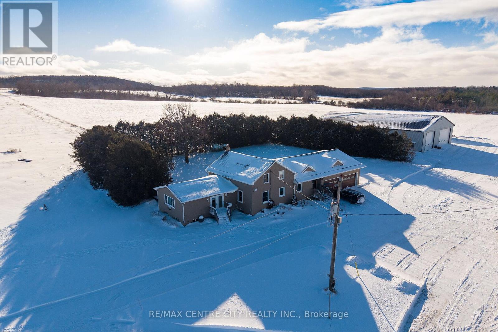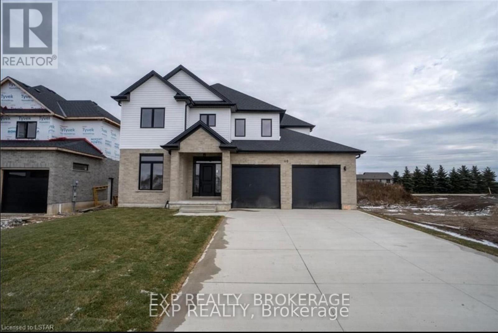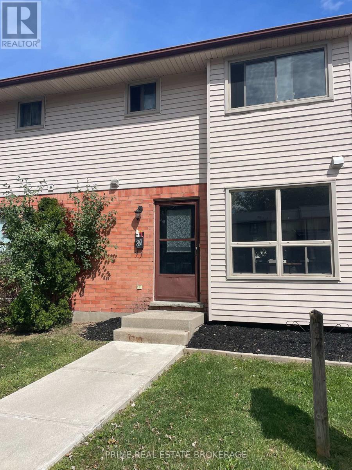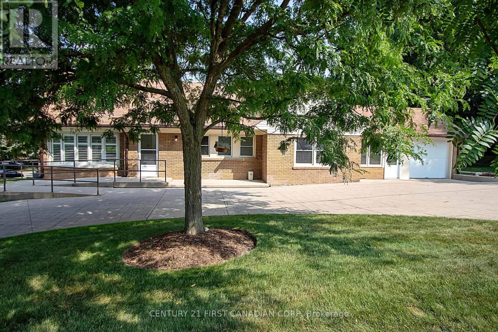Listings
124 Joseph Street
Chatham-Kent, Ontario
Welcome to 124 Joseph Street - updated and move-in ready! This 2+1 bedroom, 2 bathroom home has been transformed with thoughtful upgrades that make everyday living a breeze. The laundry has been relocated to the main floor right in the foyer, while the former front office now serves as a flexible bedroom perfect for family or guests or den. The open-concept living and dining room create a bright, welcoming space, and upstairs you'll find a freshly added three-piece bathroom that brings modern convenience to the heart of the home. With new flooring throughout most of the house, every step feels fresh and inviting. Step outside to enjoy your private backyard and detached garage, which conveniently opens onto the rear lane for extra parking or workshop possibilities. Topped with both asphalt shingle and steel roofing, this home is built for comfort, style and long-lasting peace of mind. 124 Joseph Street is more than a house- it's a ready-to-enjoy home where updates, function, and charm all come together. (id:53015)
RE/MAX Centre City Realty Inc.
813 - 240 Villagewalk Boulevard
London North, Ontario
1111 sqft, PREMIUM MODEL located in North London. Features include 1+1 (den). Primary bedroom with a fire place, a walk-in closet, and a bedroom sized den. Open concept, Kitchen island completed with a breakfast bar, granite counter top and stainless-steel appliances. Living room with a fire place, gorgeous north view balcony and separate laundry room/storage space. The unit includes one underground parking spot. Heating and air-conditioning are included in condo fee except individual hydro. Full of amenities for the residents: indoor heated pool, exercise facility, party room, billiards room, video room, outdoor patio with a barbeque area and guest suites. Close to golf, UWO, Masonville Mall, University Hospital. Walk to your favorite Sushi place or coffee shop. (id:53015)
Nu-Vista Premiere Realty Inc.
993 Osgoode Drive
London South, Ontario
Located in the sought-after neighborhood of South London, this charming 3-bedroom, 2-bathroom side-split home with single garage is ready for you to make it your own. Backing onto Nichols Wilson Public School, the property offers a private and spacious backyard with a patio, perfect for relaxing or entertaining. The extra-long driveway leads to a detached single-car garage, providing ample parking. Inside, the main floor is bathed in natural light and features a spacious, open-concept kitchen and living area. The lower level with side entrance includes an additional family room, a second bathroom, and flexible space that can be tailored to your needs. Conveniently located near numerous amenities and offering quick access to Highway 401, this home is an excellent opportunity for families or investors alike. Don't miss your chance to own in this highly desirable area of South London. (id:53015)
Streetcity Realty Inc.
13 Kellestine Drive
Strathroy-Caradoc, Ontario
Welcome to the newest home in Twin Elm, a private, rent-controlled, adult-lifestyle land-lease community just a short walk to shopping and Caradoc Sands Golf Club.This 4-year-old, energy-efficient Titan Home sits on a clean, dry slab foundation crawlspace and includes a whole-home surge protector, 10kW Generac generator, and gutter leaf guards on all eavestroughs for low-maintenance living. Step in from the covered porch to a bright, open-concept layout with luxury vinyl plank flooring. The living room features a freestanding natural gas Valour fireplace, while the kitchen offers Whirlpool appliances, ceramic backsplash, pantry with pullouts, island with seating, and pot drawers. Convenient laundry/mechanical room with extra pantry space nearby. The primary bedroom includes a walk-in closet and ensuite with double sinks and a large shower. Two additional bedrooms and a 4-piece main bath are thoughtfully separated from the primary suite. The oversized R-12 insulated garage/workshop features a workbench and cupboards. A new sliding patio door leads to a large deck with built-in seating, BBQ pad, privacy-screened patio with retractable awning, and a fully fenced backyard-ideal for pets and entertaining. Enjoy the 8x8 pine shed, sandpoint well for irrigation, perennial gardens, and cedar-sided raised vegetable bed. The community clubhouse offers a hall, kitchen, gym, darts, billiards, shuffleboard, and weekly events. On-site RV/boat storage is available for an additional fee. Don't miss this opportunity to enjoy modern living, peace of mind, and a vibrant community lifestyle in Twin Elm Estates. (id:53015)
Keller Williams Lifestyles
43 Renny Crescent
London South, Ontario
Discover this exceptional 3+2 bedroom, 2 bathroom home that has been completely transformed with top-quality materials throughout. This gem offers the perfect solution for large or multi-generational families with two separate entrances, dual kitchens, and distinct living spaces that provide both togetherness and privacy. The thoughtful renovation showcases premium finishes and modern amenities while maintaining the home's character. The private backyard offers a peaceful retreat, complemented by a brand-new concrete driveway for added convenience and curb appeal. Location is everything, and this property delivers! Directly facing White Oaks Park with no neighbors across the street, you'll enjoy unobstructed park views and a sense of openness rarely found in the city. Walk to St. Anthony FI Public School, White Oaks Public School, the library, and community centre. White Oaks Mall, with its 150+ stores and services, is just minutes away, as is quick access to Highway 401 for easy commuting. This is more than a house it's a lifestyle opportunity in one of London's most desirable family-friendly neighborhoods. Don't miss your chance to own this rare find in the heart of White Oaks! (id:53015)
Streetcity Realty Inc.
32 Bounty Avenue
Thorold, Ontario
Rare Fully Legal Duplex in Rolling Meadows! Gone through legalization process from builder finished in-law suite. Perfect for first-time buyers, retirees, or investors. This beautifully finished bungalow features a 2-bedroom main unit with 9 ceilings, open-concept living, and stainless steel appliances. The basement offers a separate, legalized 2-bedroom unit with full kitchen, in-suite laundry, large egress windows, and private side entrance, ideal for extended family or rental income. Features include 200A electrical service, EV charger potential, AC (2021), and double garage. Unlike many in-law suites nearby, this home is fully legalized and compliant with City of Thorold rental regulations. Close to Brock University, Niagara College, parks, trails, shopping, and highways. There is space in basement of main unit for 3rd bedroom, as seen from floor plan. (id:53015)
Streetcity Realty Inc.
38 Byron Avenue E
London South, Ontario
Welcome to 38 Byron Avenue, nestled in Wortley Village! This charming 3-bedroom, 1-bathroom, 2-storey home offers a warm and inviting atmosphere with two spacious living areas on the main floor, one featuring a cozy gas fireplace. Beautiful stained glass windows at the front of the home add character and timeless appeal. The functional layout provides plenty of space for family living and entertaining. The private backyard, is ready for your personal touch - perfect for creating your dream outdoor retreat. A 2-car driveway ensures convenient parking. Located in the sought-after Wortley Village community, you'll love being steps from vibrant shops, cafes, parks, and schools. Don't miss this opportunity to own a character-filled home in one of Londons most desirable neighbourhoods! (id:53015)
Royal LePage Triland Realty
97 Timber Drive
London South, Ontario
Welcome to this stately Eadie & Willcockbuilt home, set against a stunning backdrop of mature trees. Move-in ready, this residence blends timeless design with modern updates throughout.Step inside to gleaming hardwood floors that flow from the spacious foyer into the bright, open-concept great room. The Cardinal Kitchen renovation features granite countertops, ample cabinetry, and thoughtful designtruly a dream kitchen for any cook. The formal living/dining room offers a new rectangular fireplace, creating a warm and inviting space for gatherings. A cozy sitting area overlooking the backyard is the perfect spot for morning coffee or an evening read. Upstairs, the primary suite impresses with a charming library nook, a double vanity, and a relaxing corner tub.The full walkout lower level is currently being used as a separate suite (tenant-occupied) but can easily transition into a versatile family entertaining space.Outside, enjoy the beauty of nature from your multi-level deck, complete with two distinct entertaining areas ideal for hosting or simply soaking in the peaceful views. (id:53015)
Royal LePage Triland Realty
83 Greene Street
South Huron, Ontario
Welcome to your dream modern home situated on a prime corner lot in the desirable Buckingham Estates subdivision of Exeter. This stunning approximately 2000 sq ft detached residence boasts a carpet-free main floor with 9-foot ceilings, enhancing the spacious feel of the open-concept design. Enjoy the bright and airy atmosphere in the expansive kitchen featuring quartz countertops, an upgraded pantry, and extended cabinets, seamlessly flowing into the dinette and great room. With lots of natural light flooding the main level, this home is perfect for entertaining. The master suite is a true retreat, offering a generous walk-in closet and a luxurious ensuite bath with modern ceramic finishes. Additional highlights include convenient upper-level laundry, stylish upgraded light fixtures, and beautifully improved washrooms. The double car garage and double driveway provide ample parking, with potential for up to four vehicles. Located just 30 minutes from London and 20 minutes from the stunning shores of Grand Bend, this vibrant neighbourhood offers both comfort and convenience. Don't miss this extraordinary opportunity - schedule your visit today! (id:53015)
Royal LePage Triland Realty
139 Godfrey Drive
London East, Ontario
Excellent Investment Opportunity! Purpose-built, all-brick 9-unit apartment building featuring 6 two-bedroom, 2 one-bedroom, and 1 bachelor unit. Fully rented with great tenants, offering stable cash flow and minimal vacancy risk. Prime location near Fanshawe College, Northland Mall, bus routes, and easy 401 access. Gross rental income is $140,091.96 with an NOI of $96,249.46. Attractive assumable financing available (approx. 2.69% until Dec 2031 - subject to lender approval - contact listing agent for details). Perfect for gradual rent increases through natural turnover and updates. Tenants pay rent + hydro. Features include new boiler, coin-op laundry, ample parking, and exterior paint/siding updated in 2022. (id:53015)
Thrive Realty Group Inc.
153 Godfrey Drive
London East, Ontario
Excellent Investment Opportunity! Purpose-built, all-brick 9-unit apartment building featuring 8 one-bedroom units and 1 bachelor unit. Fully rented with reliable tenants, offering stable cash flow and minimal vacancy risk. Prime location near Fanshawe College, Northland Mall, bus routes, and easy 401 access. Gross rental income is $134,166.96 and an NOI of $91,403.93. Ideal for gradual rent increases through natural turnover and updates. Tenants pay rent + hydro. Features include new boiler, new roof, new parking lot, coin-op laundry, ample parking, and exterior paint/siding updated in 2022. (id:53015)
Thrive Realty Group Inc.
461 Richard Crescent
Strathroy-Caradoc, Ontario
**Newly Painted!!** Welcome to serene and stress-free living in this charming detached mobile home located in the Twin Elm Estates, a Parkbridge Community in Strathroy! This spacious unit features 3 bedrooms, 2 bathrooms, modern features such as an en suite bathroom, no carpeting for easy maintenance, and a covered front porch perfect for relaxing or entertaining guests. The community offers various recreational activities on-site, providing entertainment options right at your doorstep. Located near shopping, golf and restaurants, this property offers the perfect blend of tranquility and convenience. Don't miss out on the opportunity to make this lovely unit your new home! Hot Water tank owned (2025,) Roof (2024), Sand point and pump for outdoor watering included. (id:53015)
Synergy Realty Ltd
12 - 800 Commissioners Road W
London South, Ontario
Welcome to 12 - 800 Commissioners Road West. Tucked away in sought after Rembrandt Hills; where convenience meets comfort. This impressive end-unit condominium is perfectly located just seconds from Springbank Park, Storybook Gardens, Boler Mountain, shopping, dining, and more. Sitting on a beautifully landscaped corner lot, the home backs onto a charming parkette with a walkway and gazebo - your own peaceful retreat. Step inside to find an airy, open-concept layout with 9 ceilings, hardwood flooring, and recently updated carpet. The main floor offers two bedrooms, 1.5 bathrooms, and laundry closest conveniently located across from the powder room. Additional features include a single-car garage, private paver stone driveway, and newer A/C. The brand-new finished basement is a standout, designed with a spacious open rec room, large "office space" with window and closet. Across from the "office" is a stylish 3-piece bath. This stunning lower level gives you even more space to relax, entertain.. This home blends lifestyle and location, making it an easy choice for your next move. Call today to book your private showing. (id:53015)
Sutton Group Preferred Realty Inc.
35 Allister Drive
Middlesex Centre, Ontario
TO BE BUILT! Werrington Homes is excited to announce the launch of their newest project in beautiful Kilworth Heights West! Priced from $849,900, the builder has created 6 thoughtfully designed floorplans offering either 3 or 4 bedroom configurations and ranging in size from 1,751 - 2,232 sq ft above grade. Werrington is known for offering high quality finishes, at affordable pricing, and these builds are no exception! As standard all homes will be built with brick & hardboard exteriors, 9 ft ceilings on the main and raised ceilings in the lower, hardwood flooring throughout the main, generous kitchen and counter top allowances, second floor laundry, paver stone drive and walkways, ample pot lights & a 5 piece master ensuite complete with tile & glass shower & soaker tub! With the higher ceiling height and oversized windows in the basement, this offers a fantastic canvas to add additional living space if required! Follow our pre-designed basement plans that provide a rec room, 4th / 5th bedroom & bath or create your own based on your needs! Kilworth is an outstanding family-friendly community minutes from shopping and amenities in London with access to renowned schools, parks, and trails. Nothing has been left to chance: Great floorplans, reputable builder, awesome finishes, all in one of the most sought-after neighbourhoods in the area! NOTE: this listing represents the "Ember" plan. The interior images and virtual tour for this listing represent the "Moonlight" Some images may show optional upgrades. (id:53015)
Royal LePage Triland Realty
39 Allister Drive
Middlesex Centre, Ontario
TO BE BUILT! Werrington Homes is excited to announce the launch of their newest project in beautiful Kilworth Heights West! Priced from $849,900, the builder has created 6 thoughtfully designed floorplans offering either 3 or 4 bedroom configurations and ranging in size from 1,751 - 2,232 sq ft above grade. Werrington is known for offering high quality finishes, at affordable pricing, and these builds are no exception! As standard all homes will be built with brick & hardboard exteriors, 9 ft ceilings on the main and raised ceilings in the lower, hardwood flooring throughout the main, generous kitchen and counter top allowances, second floor laundry, paver stone drive and walkways, ample pot lights & a 5 piece master ensuite complete with tile & glass shower & soaker tub! With the higher ceiling height and oversized windows in the basement, this offers a fantastic canvas to add additional living space if required! Follow our pre-designed basement plans that provide a rec room, 4th / 5th bedroom & bath or create your own based on your needs! Kilworth is an outstanding family-friendly community minutes from shopping and amenities in London with access to renowned schools, parks, and trails. Nothing has been left to chance: Great floorplans, reputable builder, awesome finishes, all in one of the most sought-after neighbourhoods in the area! NOTE: this listing represents the "Sunridge" plan. The interior images and virtual tour for this listing represent a completed Sunridge home with various upgrades throughout (i.e. finished basement, covered rear deck etc.) (id:53015)
Royal LePage Triland Realty
43 Allister Drive
Middlesex Centre, Ontario
TO BE BUILT! Werrington Homes is excited to announce the launch of their newest project in beautiful Kilworth Heights West! Priced from $849,900, the builder has created 6 thoughtfully designed floorplans offering either 3 or 4 bedroom configurations and ranging in size from 1,751 - 2,232 sq ft above grade. Werrington is known for offering high quality finishes, at affordable pricing, and these builds are no exception! As standard all homes will be built with brick & hardboard exteriors, 9 ft ceilings on the main and raised ceilings in the lower, hardwood flooring throughout the main, generous kitchen and counter top allowances, second floor laundry, paver stone drive and walkways, ample pot lights & a 5 piece master ensuite complete with tile & glass shower & soaker tub! With the higher ceiling height and oversized windows in the basement, this offers a fantastic canvas to add additional living space if required! Follow our pre-designed basement plans that provide a rec room, 4th / 5th bedroom & bath or create your own based on your needs! Kilworth is an outstanding family-friendly community minutes from shopping and amenities in London with access to renowned schools, parks, and trails. Nothing has been left to chance: Great floorplans, reputable builder, awesome finishes, all in one of the most sought-after neighbourhoods in the area! NOTE: this listing represents the "Oakwood" plan. The interior images and virtual tour for this listing represent a prior complted "Oakwood" plam. Some images may show optional upgrades. (id:53015)
Royal LePage Triland Realty
31 Allister Drive
Middlesex Centre, Ontario
TO BE BUILT! Werrington Homes is excited to announce the launch of their newest project in beautiful Kilworth Heights West! Priced from $849,900, the builder has created 6 thoughtfully designed floorplans offering either 3 or 4 bedroom configurations and ranging in size from 1,751 - 2,232 sq ft above grade. Werrington is known for offering high quality finishes, at affordable pricing, and these builds are no exception! As standard all homes will be built with brick & hardboard exteriors, 9 ft ceilings on the main and raised ceilings in the lower, hardwood flooring throughout the main, generous kitchen and counter top allowances, second floor laundry, paver stone drive and walkways, ample pot lights & a 5 piece master ensuite complete with tile & glass shower & soaker tub! With the higher ceiling height and oversized windows in the basement, this offers a fantastic canvas to add additional living space if required! Follow our pre-designed basement plans that provide a rec room, 4th / 5th bedroom & bath or create your own based on your needs! Kilworth is an outstanding family-friendly community minutes from shopping and amenities in London with access to renowned schools, parks, and trails. Nothing has been left to chance: Great floorplans, reputable builder, awesome finishes, all in one of the most sought-after neighbourhoods in the area! NOTE: this listing represents the "Oasis" plan. The interior images and virtual tour for this listing represent the "Oakwood". Some images may show optional upgrades. (id:53015)
Royal LePage Triland Realty
23 - 536 Third Street
London East, Ontario
Nature at your door! 3 bedroom, 1.5 bath townhouse condo located in a quiet, well-managed complex offering a thoughtfully designed multi-level layout backing onto green space. The main floor includes a bright living room with a gas fireplace, dining area and eat-in kitchen. The upper level features three comfortable sized bedrooms and a renovated 4 piece bath. The lower level provides inside access to the single car garage, additional storage, and a family room with walkout to a private patio overlooking greenery. Updated windows approx. 2012. Conveniently situated near parks, schools, shopping, public transit, Fanshawe College, and with quick access to Highway 401. (id:53015)
Keller Williams Lifestyles
E - 143 Wellesley Crescent
London East, Ontario
Welcome to Unit E at 143 Wellesley Crescent. This spacious 2-bedroom, 1-bath home offers over 1,300 square feet of finished living space. With open living and dining areas, the layout provides comfort for daily living and hosting friends and family. The kitchen is bright and functional, with plenty of counter and cupboard space. The full bathroom features modern finishes, and water is included in the rent, making monthly budgeting easier. Set in a quiet, well-maintained complex, the home is close to parks, schools, shopping, and transit, offering both convenience and peace of mind. The landlord is seeking tenants who value stability and long-term occupancy. A 12-month lease is preferred. Applicants will be asked to provide rental references, proof of income, a credit report, and tenant insurance. This is a great opportunity to lease a bright and comfortable home in a family-friendly neighbourhood. Immediate occupancy available - Contact us today to book your showing. (id:53015)
Nu-Vista Pinnacle Realty Brokerage Inc
303 Nancy Street
Dutton/dunwich, Ontario
Welcome to 303 Nancy Street - a stunning 3+2 bedroom, 3,225 sq.ft. bungalow tucked away in the quiet Lila North neighbourhood of Dutton. This bright, open-concept home features 9 foot ceilings, 8 foot doors, large windows, pot lights galore, and numerous upgrades. The gourmet kitchen is sure to please the chef of the family, offering quartz countertops, floor to ceiling soft close cabinetry, a bonus pantry, ample counter and cupboard space, a large island with breakfast bar seating for four, and a stylish backsplash. The spacious primary bedroom includes a walk-in closet and a luxurious ensuite with his/her sinks, a freestanding tub, and a walk-in glass shower. Custom millwork is showcased throughout the home, including a fireplace feature wall and coffered ceiling in the living room, plus feature walls in each main floor bedroom. Two additional generously sized bedrooms, a 4-piece bathroom, 2-piece powder room, and a laundry room with a custom mudroom area complete the main floor. Engineered hardwood and ceramic tile run throughout - no carpet here! FULLY FINISHED BASEMENT IN LAW SUITE with a separate entrance from the garage! Ideal for multigenerational living, visiting family, work space, rental income, man cave or extra space for the kids. The lower level includes a full kitchen, large open rec room, two spacious bedrooms, a 4-piece bathroom, and a separate laundry room. The space is bright and welcoming with it's tall ceilings, large windows, tons of potlights, and plenty of storage. Upgraded owned on-demand water heater. 3-car insulated garage designed so the third bay can be separated for the in-law suite. Low-maintenance concrete driveway. The large corner lot offers excellent flexibility and easy access for a future pool. Located just minutes from local amenities including groceries, restaurants, and the Dutton Community Centre, this home is only 3 minutes from Hwy 401 and 25 minutes to London. (id:53015)
Blue Forest Realty Inc.
197166 Grey Road 7
Meaford, Ontario
Welcome to Grey County & near Georgian Bay, where this property comprises 137 acres, with 70 acres currently in production. The dairy operation includes 79.68 KG of saleable quota and a robust herd management system, with young stock raised offsite. Facilities feature a 66-tie stall barn, a 4,900-litre milk tank, six Boumatic Companion auto takeoff milkers, and comprehensive manure storage solutions. Feeding infrastructure includes a stationary Val Metal mixer and three silos, the newest built in 2017. Calves are housed on-site until six months of age before relocation. Outbuildings include a newly constructed 60' x 100' shed (2022) with insulated space and in-floor heating ready for hook up, and an older 28' x 40' shed for bale storage. The residence offers five bedrooms, 1.5 baths, a half-finished basement, and a significant 2017 addition with modern amenities and a two-car garage. Additional rental land totaling 107 workable acres is available from neighboring farms. This property presents an exceptional opportunity for producers seeking a well-established, productive dairy operation with quality infrastructure and expansion potential in a desirable location. (id:53015)
RE/MAX Centre City Realty Inc.
RE/MAX Centre City Phil Spoelstra Realty Brokerage
40 Kelly Drive
Zorra, Ontario
4 Bedroom Home in Executive Neighbourhood for Rent. Beautiful finishes and great layout with main floor office, Great Room with Gas fireplace Open to Kitchen. Garage entry to Mudroom/Laundry with rear access. Upper Floor features Large Primary Bedroom Retreat with walk-in Closet and 5pc Ensuite. Additional 3 Bedroom and 5pc Bathroom. Double Car Garage + parking for 4. Rental application with Credit Report required. (id:53015)
Exp Realty
67 - 135 Belmont Drive
London South, Ontario
This bright and inviting 3-bedroom, 1.5-bathroom townhome is ready for you to call home. Featuring a crisp white kitchen with stainless steel appliances, the main floor offers a spacious layout with an eat-in kitchen, powder room, and combined living/dining area perfect for entertaining. Upstairs, you'll find three comfortable bedrooms and a full bathroom. The finished lower level adds valuable living space, ideal for a home office, rec room, or gym, plus convenient laundry and storage areas. Enjoy your own private patio out back and dedicated parking right out front. Located in a desirable South London neighbourhood, close to schools, shopping, and transit. (id:53015)
Prime Real Estate Brokerage
459 Riverside Drive
London North, Ontario
Located close to all amenities available in the West end of London- Springbank Park, the River Thames, multiple shopping choices- this 1 1/2 storey property contains 6 bedrooms, 2 baths and a full unfinished basement. The main level has 3 bedrooms, 1 bath, living room, dining room and kitchen; the upper level has 3 bedrooms. Total sq footage 1500 approximately. Furnace installed 2010, roof 2008. Lot is 150 feet across the front and is 60 feet at the deepest point. Covered in breezeway between the house and garage (attached). Wheelchair ramp to front door, single car garage with a minimum of 6 parking spots at front of property. (id:53015)
Century 21 First Canadian Corp
Contact me
Resources
About me
Nicole Bartlett, Sales Representative, Coldwell Banker Star Real Estate, Brokerage
© 2023 Nicole Bartlett- All rights reserved | Made with ❤️ by Jet Branding
