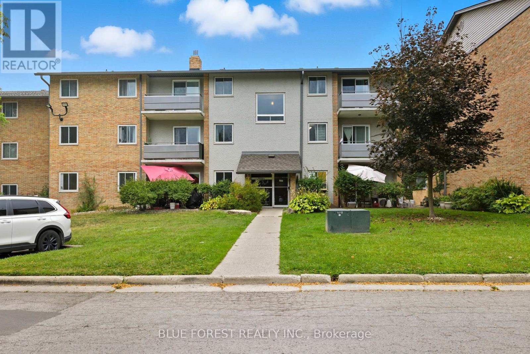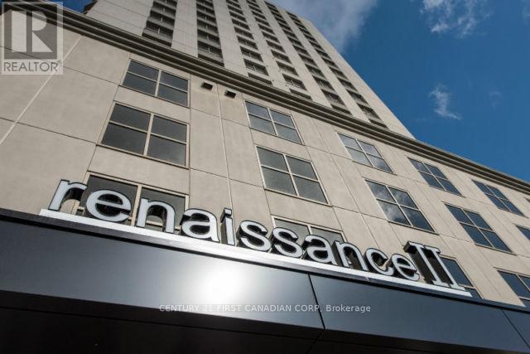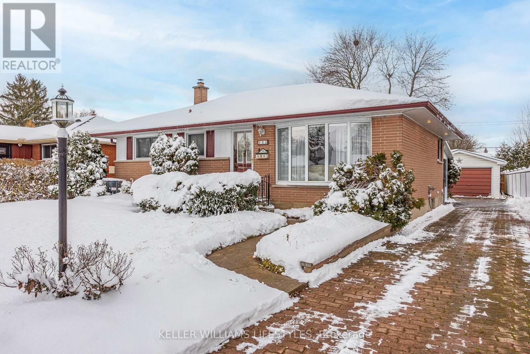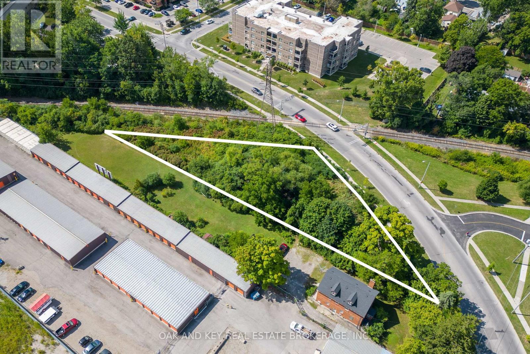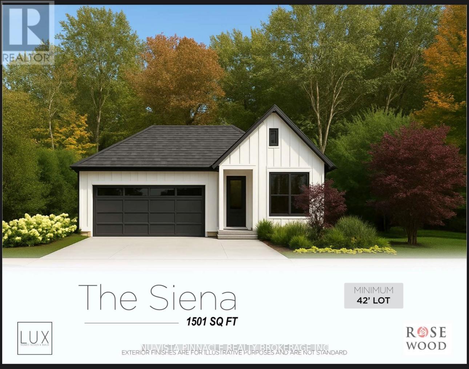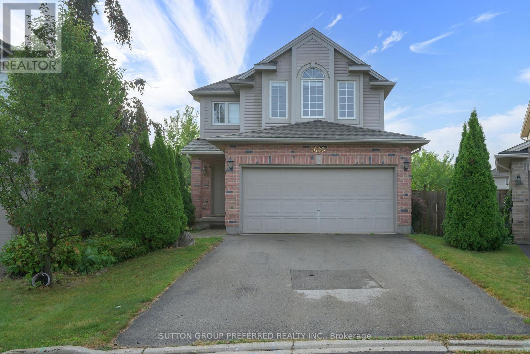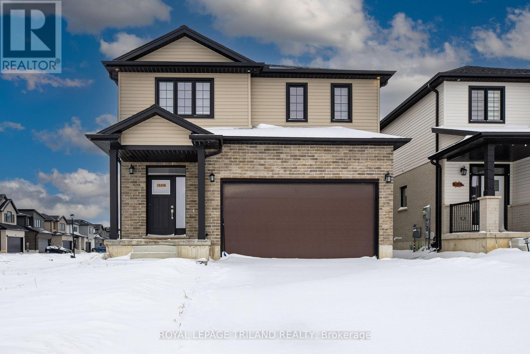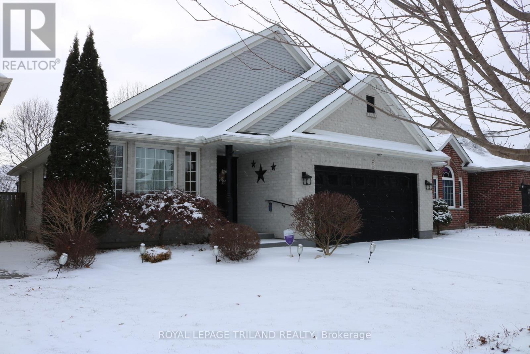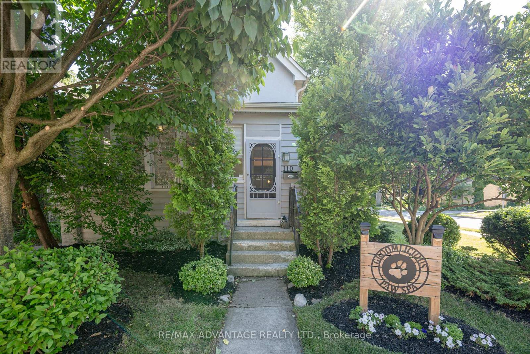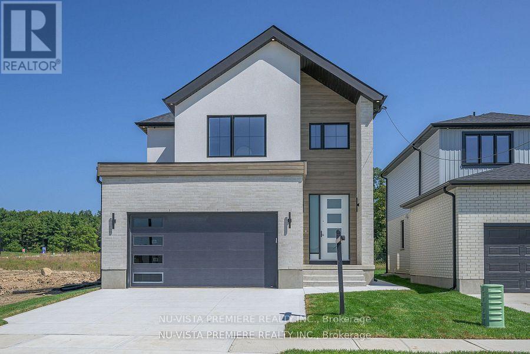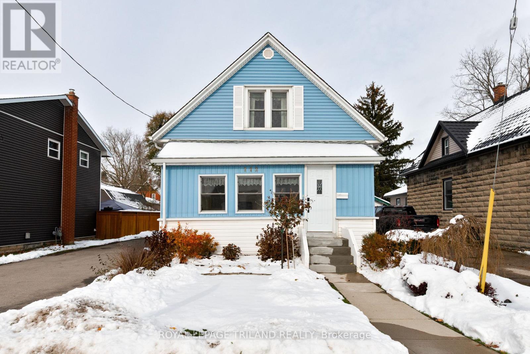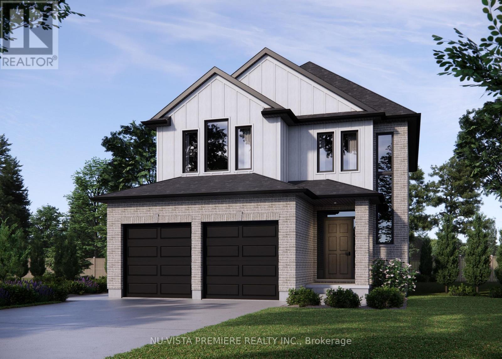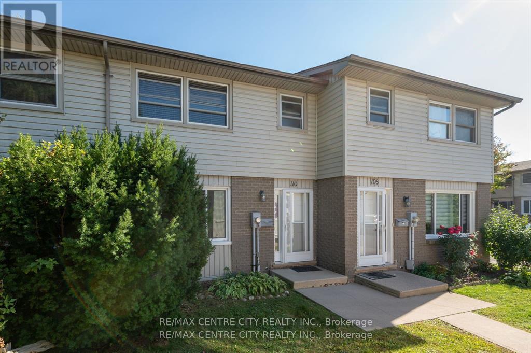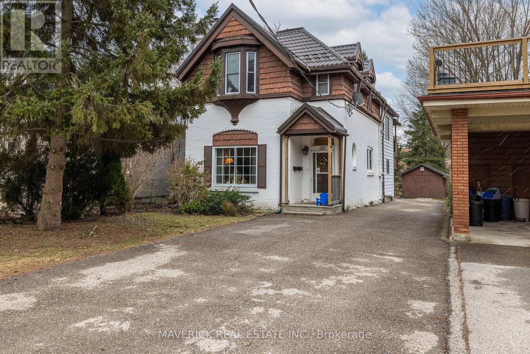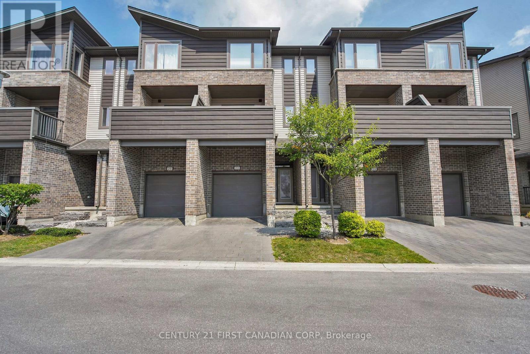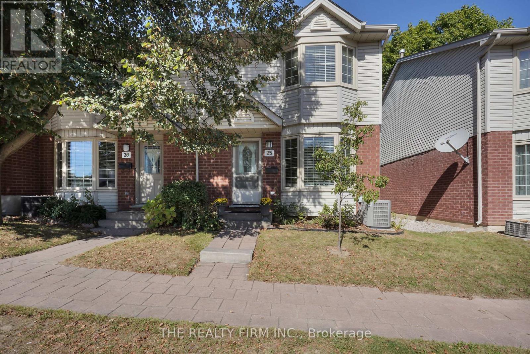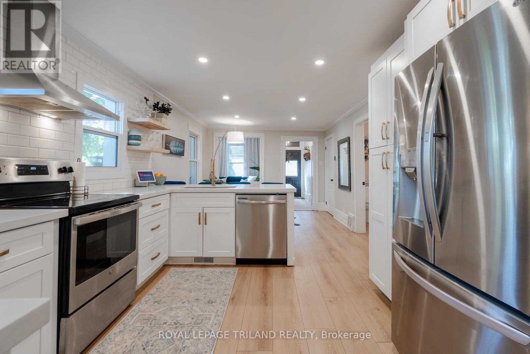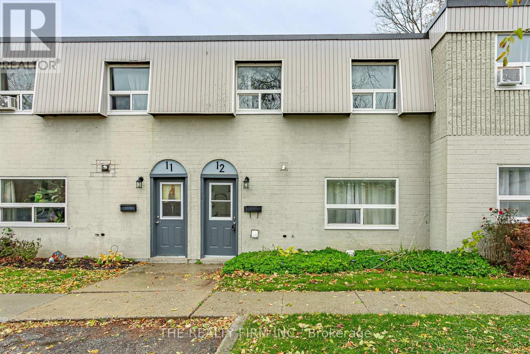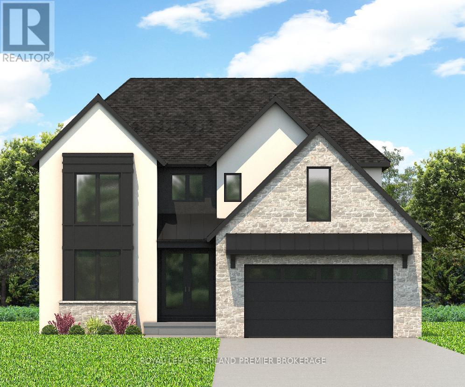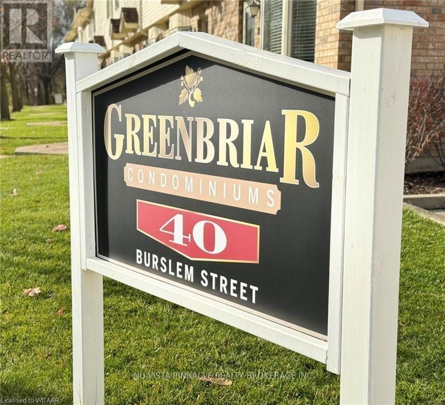Listings
4 - 665 Wonderland Road S
London South, Ontario
Welcome home. Looking to downsize or looking for your first home, here it is Located in Westmount area , close to all amenities. This unit is in the rear of the complex in a very quiet area. Unit has been updated with Brand new carpet and flooring and freshly painted all you need to do is move in and you are home. This condo is very easy to view, book your showing today. (id:53015)
Blue Forest Realty Inc.
1602 - 330 Ridout Street N
London East, Ontario
Bright Premium 16th Floor Executive North Facing 2 Bedroom, 2 Bathroom Condo at the Renaissance II with 1 Indoor Parking Spot (P3-5). Open Design is Perfect for Entertaining. Large Kitchen with Plenty of Cabinetry and Breakfast Bar. Modern Flooring Throughout. Large Private Master Bedroom with Ensuite Bathroom Complete with Walk-In Shower. The Balcony is Perfect for Enjoying the Sun, BBQ, and Great City Views. Walk to Everything! Stainless Steel Appliances Complete with Granite Counter Tops and In-Suite Laundry. Building Facilities include Large Professional Exercise Centre, Party Area w/Pool Table, Theatre Room, Outdoor Terraces includes Gas Fireplace, BBQs, Putting Green, Loads of Patio Furniture & 2 Guest Suites! Lease Include Heat, Air Conditioning and Hot/Cold Water (Personal Hydro approximately $40/mth). Great Access to All Hospitals & UWO. (id:53015)
Century 21 First Canadian Corp
153 Mark Street
London East, Ontario
Welcome to 153 Mark Street, a well cared for 3-bedroom bungalow located in a quiet and friendly neighbourhood in London. This solid home offers comfortable main-floor living along with excellent additional space and functionality. The main level features a bright living area and a four-season sunroom that leads to a private backyard patio, creating an inviting extension of your living space. The basement includes a wet bar, a dedicated workshop area, and plenty of storage, making it ideal for hobbies or entertaining. Outside, the detached garage is equipped with a 70-amp panel, and the large driveway provides generous parking options. Situated close to Fanshawe College, parks, shopping, and a variety of amenities, this property offers convenience in a peaceful setting. A wonderful opportunity for first-time buyers, downsizers, or investors. (id:53015)
Keller Williams Lifestyles
121 Thompson Road
London South, Ontario
This vacant lot, located in a high-traffic area near Victoria Hospital and directly across from a residential apartment building, offers an excellent investment opportunity. Currently zoned Light Industrial 1 (LI1), the property is suitable for a variety of uses including craft breweries, artisan workshops, bakeries, wholesale operations, and warehouse establishments. With its prime location and versatile zoning, this lot is ideal for entrepreneurs and businesses looking to establish or expand their presence in a bustling area. (id:53015)
Oak And Key Real Estate Brokerage
Lot 24 Purple Beech Trail
Thames Centre, Ontario
*QUALIFIED FIRST-TIME HOME BUYERS, you may be eligible for the additional applicable GST Rebate after closing of roughly 5%!* Don't miss this incredible pre-construction opportunity - a beautifully designed detached bungalow offering 1,501 sq. ft. of stylish and functional living space, to be built by Lux Homes Design & Build. Step inside to a bright, open-concept layout thats perfect for both everyday living and entertaining. The modern kitchen features sleek countertops, designer finishes, and flows seamlessly into the spacious living and dining areas.The primary suite is a true retreat, complete with a large walk-in closet and a private ensuite bathroom for added comfort. A second generously sized bedroom and a full main bathroom offer plenty of space for family or guests.The unfinished basement provides endless possibilities use it as a gym, playroom, or extra storage, or choose to finish it (at additional cost) to expand your living space. Additional features include :Attached garage with inside entry into a convenient mudroom! Located in a vibrant, growing community just minutes from London, you'll be close to parks, schools and everyday amenities. Home to be built - flexible closing dates available! (id:53015)
Nu-Vista Pinnacle Realty Brokerage Inc
145 Walker Street
West Elgin, Ontario
Nestled on a stunning 1.17-acre lot that feels even larger, this gorgeous property offers the perfect blend of space, comfort, and outdoor living. With 3+1 bedrooms, 4 bathrooms, and a 2-car garage, this home is ideal for growing families, multigenerational living, or those craving more room to breathe. The fully finished basement features its own kitchen, making it an excellent setup for multigenerational families, independent young adults, or even guests who want privacy and convenience. Whether you're accommodating parents, kids, or creating an in-law suite, this flexible space adds incredible value and functionality to the home. Step outside and experience the real showstopper your very own backyard paradise. Enjoy two tranquil ponds, a wood-fired pizza oven, a workshop with hydro, and mature fruit trees dotting the landscape. Whether you're an avid gardener, outdoor chef, or simply love relaxing in nature, this property delivers it all. This rare opportunity offers the peacefulness of country living with all the modern comforts. Don't miss your chance to make this one-of-a-kind retreat your next home! (id:53015)
The Realty Firm Inc.
51 Stanley Street
London South, Ontario
Attention Investors - Multi family - Fourplex on Stanley Street. Consists of 4 one bedroom apartments - 2 on the main and 2 upper units - all with living room, kitchen, bathroom and one bedroom. Includes fridge and stove in each unit - washer and dryer on the lower level. Separate hydro meters. Rental income Main level Apt 1 approx 527 Sq Ft with income of $930 + hydro. Main level Apt 2 approx 560 sq ft with income of $885 + hydro. Second Level Apt 3 approx 525 Sq Ft with income of $1300 + hydro. Second level Apartment 4 approx 340 Sq Ft with income of $703 includes hydro. 24 hours for showings please. Parking available at the front and rear of the home. Close to the amenities of downtown London and Wortley Village! (id:53015)
Sutton Group Preferred Realty Inc.
1625 Shore Road
London South, Ontario
This River Bend home sounds fantastic! With its spacious 2300 sq. ft. layout, new deck, and potential for a backyard pool, it certainly offers a lot of value. The custom kitchen with cherry wood cabinets must add a nice touch, and the master suite with its ensuite and vaulted ceiling sounds quite luxurious. The open concept living area with a gas fireplace and panoramic windows is perfect for enjoying natural light and views. Plus, having an unfinished lower level gives buyers the flexibility to create their own space. It really does seem like a top-tier option for anyone looking to settle down in a beautiful home! Are you considering making a move or just exploring your options? (id:53015)
Century 21 First Canadian Corp
1605 Mickleborough Court
London North, Ontario
Immediate possession. For lease $2,900 plus utilities. Renovated large and spacious 2 storey 4 bedroom home. 2.5 bathrooms. Attached 2 car garage with inside entry. Main level living room and family room with new laminate wood floor. Large eat in kitchen with lots of cupboards and counterspace. Patio doors to back yard. 4 bedrooms with new carpet. Freshly painted. Unfinished basement. Great location - close to all the shopping and restaurants in Hyde Park area. Move in condition. (id:53015)
Sutton Group Preferred Realty Inc.
93 Woodland Drive
Norfolk, Ontario
This gorgeous custom-built home sits on a large corner lot and features numerous high-end upgrades throughout. The open-concept main floor includes a gas fireplace and a walkout to the backyard. The kitchen, walk-in pantry, and laundry room are all finished with granite counters. The primary bedroom offers a walk-in closet and a 5-piece ensuite with a walk-in shower. Enjoy the oversized heated garage and the covered back patio with its own fireplace. With no neighbours behind, you'll appreciate the added privacy. (id:53015)
Fair Agent Realty
1566 Wright Crescent
London North, Ontario
Welcome to 1566 Wright Crescent, nestled in the prestigious Sunningdale neighbourhood of London. This stunning 4-bedroom, 2.5-bathroom home is designed with family living in mind, offering the perfect blend of comfort, space, and style. Step inside to a bright, open-concept kitchen and living area-ideal for everyday living and entertaining. Situated on a desirable corner lot, this home features a double-car garage and ample driveway parking. The spacious primary bedroom is a true retreat, complete with a private 5-piece ensuite that adds a touch of luxury. Located in a premium family-friendly area close to top schools, parks, and amenities, this beautiful home is one you don't want to miss. Come see it for yourself, fall in love, and make it yours. (id:53015)
Royal LePage Triland Realty
53 Augusta Crescent
St. Thomas, Ontario
Step into a home where comfort, style, and thoughtful details come together effortlessly. Nestled in the highly desirable Shaw Valley community, this beautifully maintained Don West-built bungalow delivers a warm, inviting atmosphere from the moment you arrive.The main floor offers an easy, open-concept layout that feels both spacious and functional. At its heart is the updated 2019 kitchen - a bright, modern space perfect for family meals, casual entertaining, or simply enjoying your morning coffee. The living and dining areas flow seamlessly, creating an ideal backdrop for everyday living. Two generous bedrooms and two full bathrooms provide plenty of room to stretch out, while main-floor laundry adds the convenience every homeowner appreciates. Everything you need for comfortable one-floor living is right at your fingertips. The fully finished lower level expands your possibilities with a third bedroom, a large rec room, a half bathroom, and abundant storage. Whether you're hosting celebrations, setting up a cozy movie space, giving guests their own private area, or carving out a home office-this lower level adapts to whatever your lifestyle demands. Outside, your private backyard oasis awaits. The fully fenced yard, complete with a deck and gazebo, creates the perfect setting for summer barbecues, relaxed evenings, or quiet mornings surrounded by fresh air and calm. Beautifully maintained, thoughtfully updated, and ideally located-this home is the rare blend of practicality and charm that buyers search for in Shaw Valley. 53 Augusta Crescent - A place to settle in, stretch out, and truly feel at home. (id:53015)
Royal LePage Triland Realty
110 Marley Place
London South, Ontario
Nestled on a quiet, tree- lined street in desirable Wortley Village, this lovely duplex main level is available for rent. Open to short term rental as well! Offers 2 bedrooms, an open kitchen with newer appliances, a recently renovated 4pc bath and large living room with grand ceilings. The lower level has a washer/dryer and is the perfect place to store additional belongings. The outdoor space is the perfect place to relax and enjoy all nature has to offer. Walking distance to coffee shops, grocery stores, restaurants, parks, the library, boutiques, quick access to LHSC, public transit and so much more. Welcome to Wortley Village. This property will not disappoint! Main floor and basement included in rental price. (id:53015)
RE/MAX Advantage Realty Ltd.
1181 Honeywood Drive
London South, Ontario
RAVINE WOODED LOT close to park and down the street from new state of the art public school! The SAPPHIRE model with 2695 sq feet of Luxury finished area on a HUGE walk out pie shaped lot. Ideal for future basement apartment. Very rare and just a handful available! JACKSON MEADOWS, southeast London's newest area. Fully furnished model home available to view. Quality built by Vander Wielen Design & Build Inc. & packed with luxury features! Hardwood flooring, 9 ft ceilings on the main, deluxe "island" style kitchen, 3 full baths upstairs including a 5 pc luxury ensuite with tempered glass shower and soaker tub, second ensuite in front bedroom and 2nd floor laundry. The kitchen features a separate pantry room and massive centre island! Open concept, great room with fireplace! Jackson Meadows boasts landscaped parks, walking trails, tranquil ponds making it an ideal place to call home. NOTE: NEW $28.2 million state of the art public school just announced for Jackson Meadows with 655 seats and will include a 5 room childcare centre for 2026 school year. OPTION to build a Full legal basement apartment WITH SEPARATE ENTRANCE. Come out and see Jackson Meadows! SIX (6) beautiful treed ravine lots still left to build on. Select your lot today and build your dream home. NOTE: PHOTOS in this listing show the model home which has options and upgrades not included in purchase price. Lower level photos show optional basement apartment. This home is to be built. SPECIAL BONUS: 5 pc appliance package valued at $7500. Included in all homes purchased before December 25th. See listing agent for details. (id:53015)
Nu-Vista Premiere Realty Inc.
112 Elm Street
St. Thomas, Ontario
Find the warmth in winter at 112 Elm St, a charming 1.5-storey home that serves as the perfect sanctuary for cozy winter nights and unforgettable celebrations into 2026. As the snow falls, you'll be welcomed into the entrance way, to remove winter wear into ample storage and transition into the warmth of the home. Inside, the home glows with warmth, featuring a formal dining room designed for hosting elegant dinners and gatherings.The warmth continues in the fully finished basement, which boasts a dedicated all inclusive (except TV) theatre room - the ultimate destination for winter movie marathons. With three comfortable bedrooms and 1.5 baths, there is plenty of space for family and overnight guests to settle in. Practicality meets convenience outdoors with a large asphalt driveway and a detached garage, ensuring your vehicle is tucked away from the frost and clearing snow is a breeze. This home isn't just a place to live; it's the perfect backdrop for starting your best chapter yet in 2026. (id:53015)
Royal LePage Triland Realty
1189 Honeywood Drive
London South, Ontario
RAVINE WOODED WALKOUT LOT! New model home under construction. Faster closing date available. The AZALEA model with 2131 sq feet of Luxury finished area with full walk out basement backing onto protected treed area. Very rare and just a handful available! JACKSON MEADOWS, southeast London's newest area. This home comes standard walk out basement with full sized windows and door, ideal for future basement development. Quality built by Vander Wielen Design & Build Inc. and packed with luxury features! Choice of granite or quartz tops, hardwood on the main floor and upper hallway, hardwood stairs, 9ft ceilings on the main, deluxe "island" style kitchen, 3 full baths upstairs including a 5 pc luxury ensuite with tempered glass shower and soaker tub and an impressive two storey open foyer. The kitchen features a massive centre island and looks out to the wooded ravine! Open concept great room with fireplace! Jackson Meadows boasts landscaped parks, walking trails, tranquil ponds making it an ideal place to call home. Many lots available and plans ranging from 1655 sq ft to 3100 sq ft. NEW $28.2 million state of the art public school just announced for Jackson Meadows with 655 seats and will include a 5 room childcare centre for 2026 year! SPECIAL BONUS: 5 pc appliance package valued at $7500. Included in all homes purchased before February 28th. See listing agent for details. (id:53015)
Nu-Vista Premiere Realty Inc.
110 - 690 Little Grey Street E
London East, Ontario
Welcome to Chelsea Green. Step into this well maintained townhome, tucked inside one of London's most connected neighbourhoods. With a smart layout, fresh updates, a warm cottage feel and a lifestyle that blends convenience with comfort, this home is the perfect fit for first-time buyers, growing families, investors, or anyone looking for low-maintenance living minutes from downtown. Inside you'll love: Bright, open main floor that flows seamlessly from living to dining A stylish, functional kitchen with plenty of prep space Generously sized bedrooms upstairs, perfect for family or home office Private patio/backyard space ideal for BBQs or morning coffee Dedicated parking plus visitor spots for friends and family The lifestyle: Here, you're steps to Thompson Road Park, playgrounds, and the neighbourhood elementary school. Hop on transit or take a quick drive and you'll reach downtown offices, Victoria Hospital, shopping along Hamilton Road, and a full lineup of restaurants and cafés. Everything you need is close - yet your street feels calm and community-oriented. Why buyers choose Chelsea Green: Affordable entry point into London's market Strong rental demand for investors Parks, schools, and green space right outside your door A true "lock-and-leave" home for busy professionals and downsizers (id:53015)
RE/MAX Centre City Realty Inc.
125 St James Street
London East, Ontario
Secure a premier piece of Old North real estate with this exceptional, legally licensed solid brick DUPLEX located at 125 St. James St. This purpose-built property offers a rare "AAA" location just steps from the University of Western Ontario, St. Joseph's Hospital, and the vibrant atmosphere of Richmond Row and Victoria Park. For outdoor enthusiasts, the immediate proximity to Gibbons Park and its scenic trail system provides an unparalleled lifestyle right at your doorstep. This is more than just an investment; it is a strategic opportunity for an owner-occupier or a parent looking to provide high-quality housing for their student while the upper unit serves as a substantial mortgage helper to offset living costs. The upcoming vacancy of the main floor two-bedroom unit on February 1st provides incredible flexibility (currently rented at $2,095 plus gas/ hydro), allowing you to move in yourself or reset the unit to current market rates. This front-and-back design ensures maximum privacy, with both the main 2 bedroom unit and the spacious 3 bedroom upper unit functioning as independent homes. Each unit features its own basement, private laundry facilities, and dedicated furnace, air conditioning, and water heater. The financial profile of the property is highly attractive, featuring separate gas and hydro meters so tenants pay their own usage. Recent upgrades further enhance the long-term value and ease of ownership, including a durable metal roof and a massive double-wide driveway that accommodates up to six vehicles- a significant rarity for the Old North area. The upper three-bedroom unit provides reliable, immediate cash flow, increasing to $2,257 plus gas/hydro April 1st. Whether you are a seasoned investor looking for a high-demand asset in a low-vacancy hub or a family seeking a premium home with a built-in income stream, this duplex represents a sound and versatile venture in London's most sought-after neighborhood (id:53015)
Maverick Real Estate Inc.
212 - 1960 Dalmagarry Road
London North, Ontario
Welcome to this beautifully maintained 4-bedroom, 2.5-bathroom townhouse for lease. It offers the perfect blend of style, comfort, and convenience. Boasting a spacious open plan living and dining area, the home is filled with natural light and finished with modern touches throughout. The gourmet kitchen features sleek countertops, stainless steel appliances, and ample storage, perfect for both everyday living and entertaining. Upstairs, you'll find three generous bedrooms, including a master suite with a walk-in closet and ensuite bathroom. Enjoy outdoor living with 2 private patios and a low-maintenance yard, ideal for relaxing or hosting friends. Additional features include parking, air conditioning, in-unit laundry, and plenty of storage space. Located in a sought-after neighborhood close to shopping, dining, schools, andpublic transport, this townhouse combines lifestyle and location in one great package. (id:53015)
Century 21 First Canadian Corp
25 - 70 Chapman Court
London North, Ontario
Welcome to this beautifully renovated carpet-free 3-bedroom, 2.5-bathroom end-unit condo townhouse in desirable Northwest London. With low monthly condo fees, this move-in ready home is ideal for first-time buyers, families, or investors. This home has been thoughtfully updated to provide comfort and style throughout. The main floor features a new kitchen (2025) with quartz countertops, vinyl plank flooring, and a new stove (2025). The bright living and dining area offers an inviting space for everyday living and entertaining, along with an updated 2-piece bathroom with all new finishes and fixtures. Upstairs, you'll find three spacious bedrooms with updated flooring and a fully renovated 4pcs bathroom (2021) with all new finishes and fixtures. The lower level includes a finished basement with newer vinyl flooring (2024), adding valuable extra living space. Major mechanicals have been taken care of, including an upgraded furnace and air conditioning system (2022) with10 years warranty and owned gas water heater. The windows, front door, patio door (2025), and deck (2024) were also replaced by the condo corporation. Enjoy the convenience of two dedicated parking spots and plenty of visitor parking. Ideally located near Western University, shopping, schools, parks, and transit, this home offers a blend of modern updates and everyday convenience. Move-in ready and waiting for you! (id:53015)
The Realty Firm Inc.
3 Henry Street
London East, Ontario
Welcome to 3 Henry St. This fully renovated 2-bedroom, 2-bathroom home blends modern comfort with timeless character, perfectly situated on a quiet, unique street just steps from downtown, parks, and amenities. Inside, you'll love the 10-foot ceilings in the living room and primary bedroom, paired with heritage-style trim and newer flooring throughout. The main bathroom showcases a double vanity and a beautifully tiled tub/shower, while a convenient main-floor office/den offers the ideal work-from-home setup. A newer washer and dryer, also on the main level, make laundry a breeze. The spacious, open-concept kitchen is designed to impress with quartz countertops, white shaker cabinetry, full-height tile backsplash, open wood shelving, and stainless steel appliances. The large peninsula flows seamlessly into the dining area, creating the perfect space to entertain. Thoughtful upgrades provide peace of mind, including: Complete electrical rewire, all plumbing replaced, Furnace with Humidistat (2022), A/C (2022), newer attic insulation, fully fenced back yard with patio. Move-in ready with a fresh, modern feel, this home is the perfect mix of style, comfort, and convenience. (id:53015)
Royal LePage Triland Realty
12 - 271 Thames Street N
Ingersoll, Ontario
Welcome to 271 Thames Street North in Ingersoll. This well-maintained two-storey townhouse condo is available for lease at $2,100/month plus utilities and offers comfort and convenience in a desirable location. The upper level features three spacious bedrooms and a full four-piece bathroom. The bright main floor includes an open-concept living and dining area, functional kitchen with patio access, main-floor laundry, and a one piece powder room. Enjoy outdoor space through the patio doors, ideal for relaxing or morning coffee. Includes one assigned parking space plus shared visitor parking. Located in a quiet, family-friendly community close to parks, schools, shopping, restaurants, and with easy access to Hwy 401 for commuters to London and Woodstock. (id:53015)
The Realty Firm Inc.
4001 Campbell Street N
London South, Ontario
To be built: Hazzard Homes presents The Saddlerock, featuring 2811 sq ft of expertly designed, premium living space in desirable Heathwoods. Enter into the front door into the spacious foyer through to the bright and open concept main floor featuring Hardwood flooring throughout the main level; staircase with black metal spindles; generous mudroom, kitchen with custom cabinetry, quartz/granite countertops, island with breakfast bar, and butlers pantry with cabinetry and granite/quartz counters; expansive bright great room with 7' windows/patio slider across the back; and bright main floor den/office. The upper level boasts 4 generous bedrooms and three full bathrooms, including two bedrooms sharing a "jack and Jill" bathroom, primary suite with 5- piece ensuite (tiled shower with glass enclosure, stand alone tub, quartz countertops, double sinks) and walk in closet; and bonus second primary suite with its own ensuite and walk in closet. Convenient upper level laundry room and 3 car garage. Other standard features include: stainless steel chimney style range hood, pot lights, lighting allowance and more. Separate basement entry shown on plan is an upgrade for an additional cost. (id:53015)
Royal LePage Triland Premier Brokerage
7 - 40 Burslem Street
London East, Ontario
Welcome to Unit 7 at 40 Burslem Street. Ideal for investors or first-time buyers. The main floor features a bright living and dining area, a functional kitchen, and a 2-piece bath. Upstairs offers three bedrooms and a full 4-piece bath, while the finished lower level has a cozy family room with fireplace. You're just a 2-minute walk to a bus stop for Route 2, with Routes 7 and 10 also within about 8-10 minutes, making it easy to get downtown, to malls, or across the city. Located near restaurants, cafés, fitness centers, and grocery stores, this home is move-in ready or perfect for your rental portfolio. Book your private showing today as this one will not last!! (id:53015)
Nu-Vista Pinnacle Realty Brokerage Inc
Contact me
Resources
About me
Nicole Bartlett, Sales Representative, Coldwell Banker Star Real Estate, Brokerage
© 2023 Nicole Bartlett- All rights reserved | Made with ❤️ by Jet Branding
