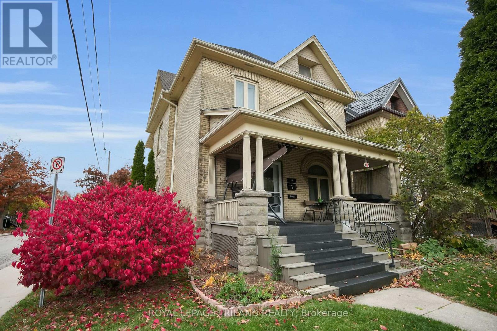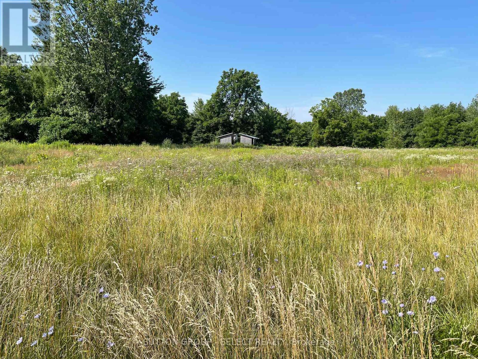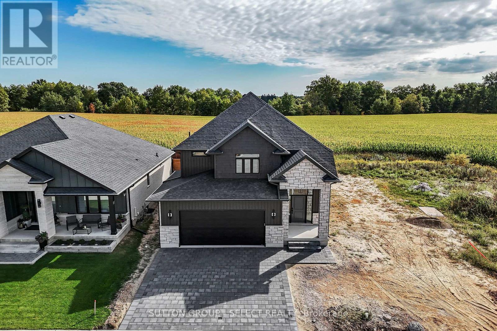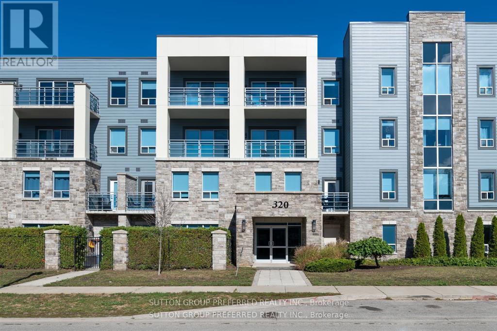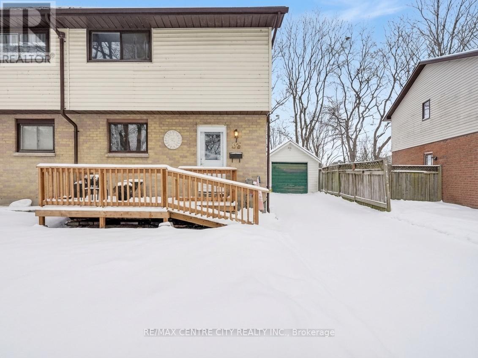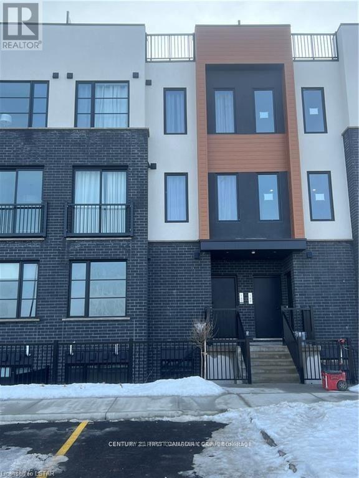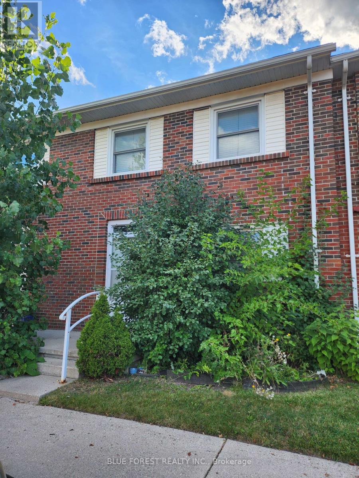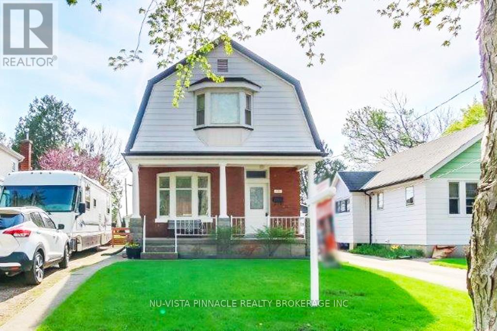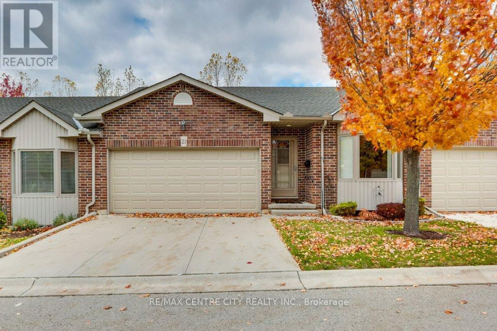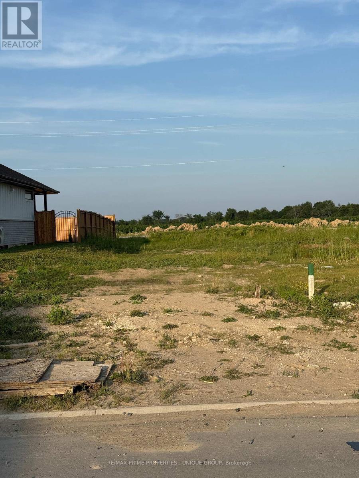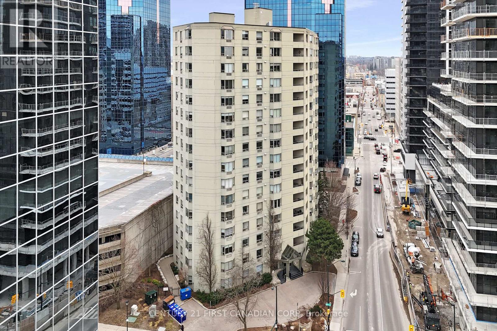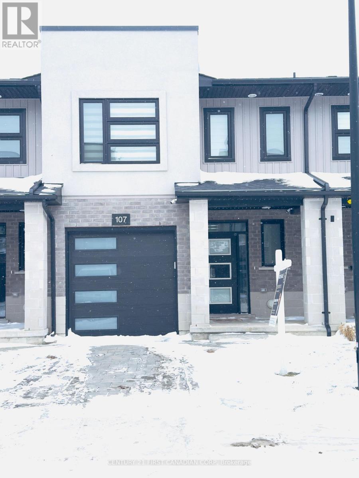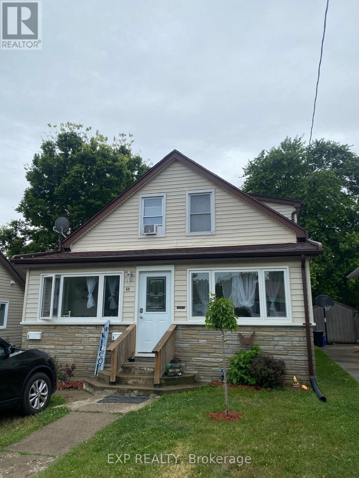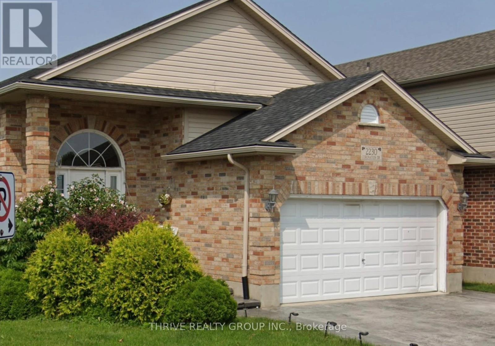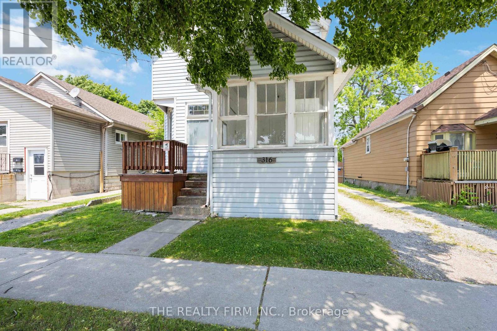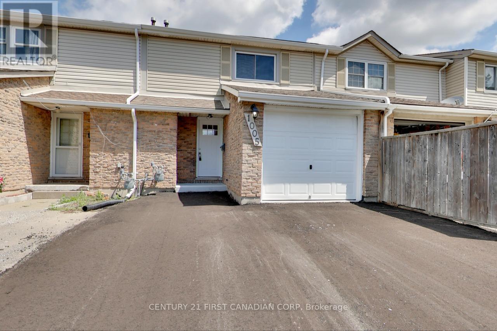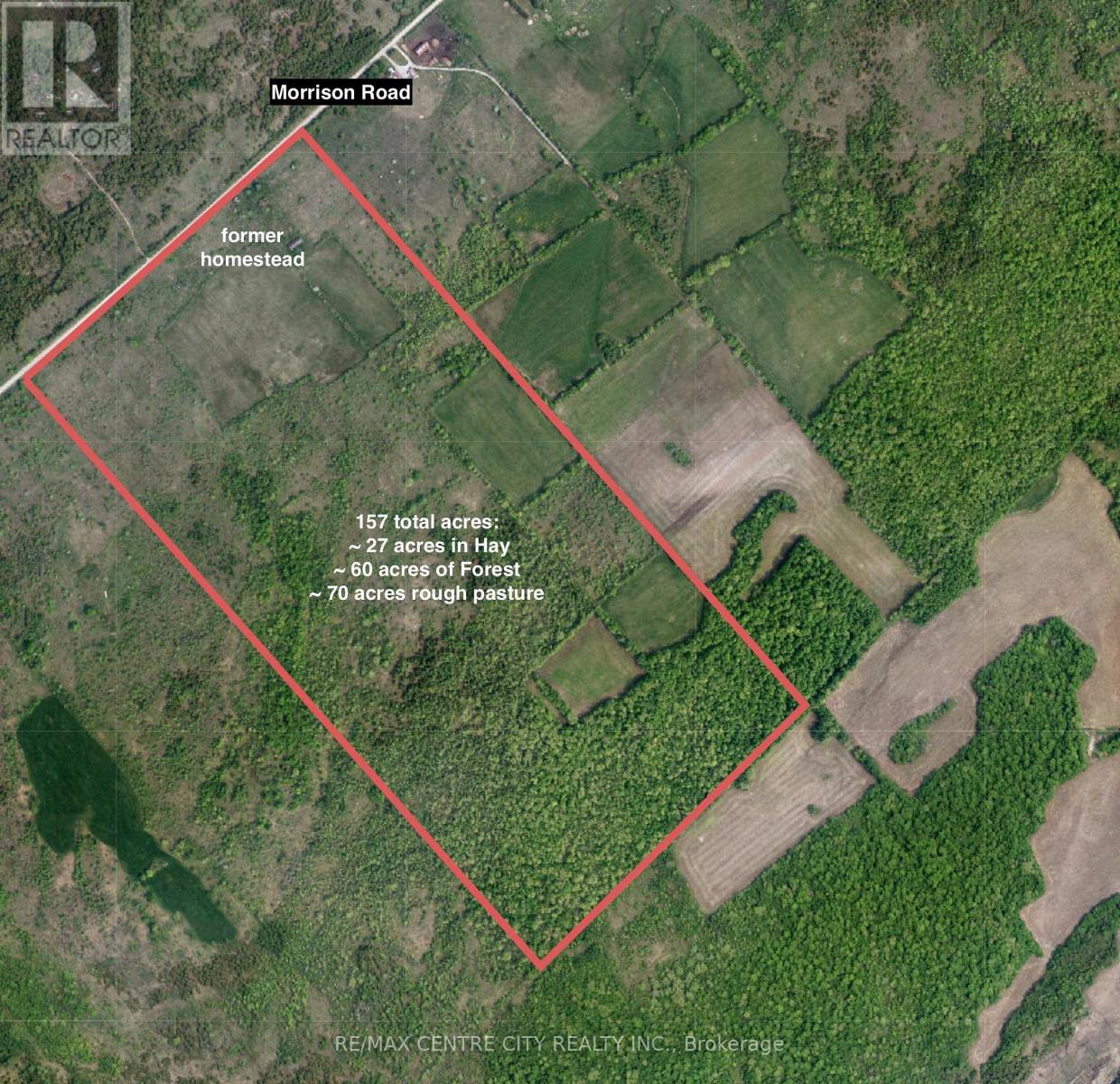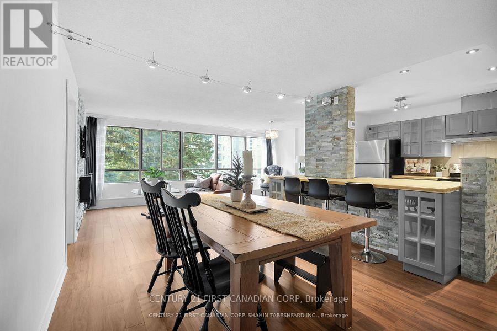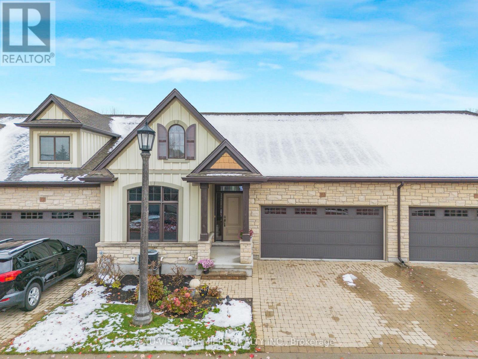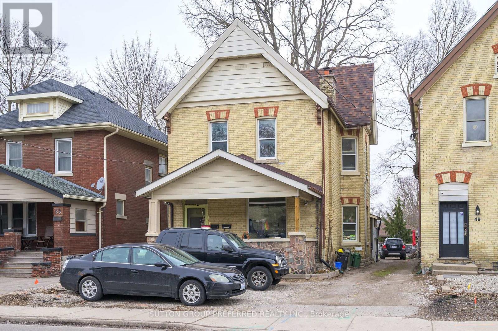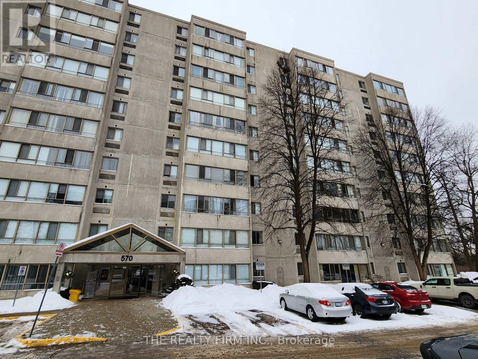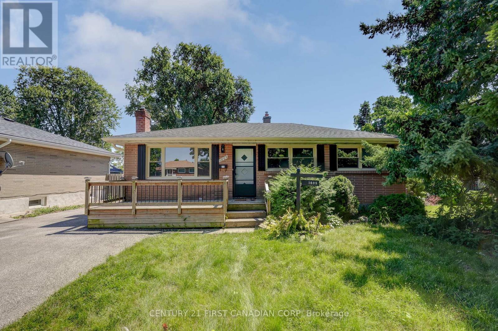Listings
1791 Milestone Road
London North, Ontario
A sizable 5-bedroom, 3-bathroom bungalow in sought-after Stoney Creek, offering over 3,400 sqft of finished living space. The main floor is efficiently designed with 3 bedrooms and 2 full bathrooms, including a large primary suite with a private 5-piece ensuite. A front bedroom provides ideal flex space for a home office. The open-concept great room features a fireplace and a modern kitchen with an island and pantry, providing direct access to the 255 sqft (15' x 17') raised wood deck overlooking a landscaped mature yard. The fully finished lower level significantly expands the home's footprint, adding a large media/rec room, 2 additional bedrooms, and a 3rd full bathroom, with excellent potential for a future walk-out. Located minutes from top schools and major shopping, this property offers direct access to 3+ local parks, including Constitution Park (soccer, playground, spray pad) and the nearby Stoney Creek Community Centre, YMCA, and Library complex. An exceptional value proposition in a mature, family-friendly community (id:53015)
Oak And Key Real Estate Brokerage
40 Metcalfe Street
St. Thomas, Ontario
IN-LAW SUITE! Welcome to this beautifully updated home tucked away in a quiet pocket of St. Thomas, just steps from the charm of the Courthouse District. Featuring a self-contained in-law suite with a separate entrance, this property offers exceptional versatility for multigenerational living or additional income. With five bedrooms, two kitchens, two laundry rooms, a heated single-car garage, and a fully fenced backyard, this home combines modern comfort with timeless character. The main floor showcases a welcoming covered porch, bright open-concept living and dining areas, and a stylish kitchen with stainless steel appliances, an island, walk-in pantry, convenient two-piece washroom and interior access to the heated garage. Upstairs, you'll find a spacious primary bedroom with a walk-in closet, a second bedroom, a laundry room, and a four-piece bathroom. The finished third-floor loft adds valuable living space, perfect for a bedroom, private retreat, home office, or playroom. The lower level offers a beautifully designed in-law suite complete with a modern kitchen, comfortable living area, two bright bedrooms, a three-piece bathroom, laundry, and storage. Located in a historic neighbourhood surrounded by beautiful architecture, this home is within walking distance to local amenities such as cafes, restaurants, and shops, and just minutes from the Elevated Park and V.A. Barrie Disc Golf Park. A rare opportunity to own a stylish, updated property in one of St. Thomas's most desirable areas. (id:53015)
Royal LePage Triland Realty
180 Jane Street
West Elgin, Ontario
Ideal Location: Do you want the small-town vibe, but not too far from a city? This property offers the best of both worlds, providing a peaceful environment while maintaining convenient proximity to urban amenities. Flexible Lot Options: You can have a large single lot or choose to divide it into multiple lots to suit your specific needs. The property backs onto farmland and is well-treed, offering both privacy and a scenic setting. If you are a developer, this is an opportunity you will find interesting. (id:53015)
Sutton Group - Select Realty
58 Briscoe Crescent
Strathroy-Caradoc, Ontario
Welcome to 58 Briscoe Crescent, located in the highly desirable Creekside subdivision in Strathroy north end! This executive 2-storey home impresses from the moment you arrive with its stone and Hardie board exterior and corner-lot setting backing onto open farmland. Step inside to a soaring 2-storey foyer with a grand staircase that sets the tone for the elegant interior. The main floor offers hardwood flooring throughout with aria built in floor vents for a seamless look. Open-concept layout with oversized windows flooding the living and dining areas with natural light. The living room features a fireplace, while the dining area opens to a covered porch perfect for entertaining. The chefs kitchen is finished with crisp white cabinetry, quartz countertops, tile backsplash and stainless steel hood range. A stylish powder room with gold wall-mounted faucet and designer Lighting, along with main-floor laundry, complete this level. Upstairs, the spacious primary suite is a true retreat with a large walk-in closet and a spa-like ensuite featuring a freestanding soaker tub, custom walk-in tiled shower, and black plumbing fixtures for a modern touch. Two additional generously sized bedrooms, including one with vaulted ceilings, share a full bath with oversized vanity, transom windows in the shower for added natural light, and sleek black fixtures. The fully finished lower level provides excellent additional space with a large rec room, full bathroom, and an extra bedroom, ideal for guests or extended family. Throughout the home, designer lighting fixtures elevate each space, enhancing the style and sophistication. Enjoy the private backyard backing onto farmland, plus the advantages of a corner lot with additional side yard space and easy access for a future pool. All this in a neighbourhood close to excellent schools, parks, shopping, restaurants, and quick access to Hwy 402. A rare opportunity to own a move-in ready home that combines timeless design with modern luxury. (id:53015)
Sutton Group - Select Realty
107 - 320 Sugarcreek Trail
London North, Ontario
Welcome to this beautiful one bedroom one bathroom former model unit featuring a large open concept kitchen with back splash, granite counter top and breakfast bar. Eating area open to living room with stone faced fireplace. Large master bedroom, stainless steel appliances, storage locker and underground parking space #128. Other amenities: guest suite, bike storage, Status and owners handbook available upon request. Broker Rmks: Legal Description - Unit 27, Level 1, Middlesex standard condominium plan No. 766 and its appurtenant interest subject to easements as set out in schedule A as in ER844356 City of London. (id:53015)
Sutton Group Preferred Realty Inc.
55 Mohegan Crescent
London East, Ontario
Well-maintained 3 bedroom, 2 bathroom, 2-storey semi-detached home offering excellent living space for families or investors. The main level features an eat-in kitchen, spacious livingroom with gas fireplace, and convenient powder room. The upper level offers three generously bedrooms with walk-in closets and a full bathroom. The finished basement with separate entrance provides additional living space and includes a family/bonus room, bathroom, storage, and laundry, offering in-law/ rental potential. Exterior features include an elevated wood deck, fully fenced landscaped rear yard, and porch. Parking for four vehicles and detached garage. Updates include roof in '16, new front and side doors and newer stove. Located in a desirable North East neighbourhood close to many large parks, schools, places of worship, Fanshawe Lake/conservation areas, public transit and so much more. (id:53015)
RE/MAX Centre City Realty Inc.
161 - 3900 Savoy Street
London South, Ontario
Located in the desirable Towns of Savoy community at 3900 Savoy Street in southwest London, this modern stacked townhouse offers the perfect blend of comfort, style, and convenience for renters. Featuring 2 spacious bedrooms, 2.5 bathrooms, and an open-concept main floor with a sleek kitchen complete with quartz countertops and contemporary cabinetry, this home provides modern living at its best. The neighbourhood is ideal for tenants seeking convenience, with quick access to grocery stores, shopping centers, restaurants, parks, and walking trails, along with effortless commuting via nearby Highways 401 and 402. Situated in a quiet, newer development close to schools, transit, and everyday amenities, this property is a fantastic option for professionals, couples, or small families looking for a clean, stylish, rental. (id:53015)
Century 21 First Canadian Corp
5 - 1128 Southdale Road E
London South, Ontario
South London 3 bedroom, 1.5 bath condo located in small, quiet complex backing to small green area and situated between church and school grounds. Easy access to bus routes, shopping and other amenities. (id:53015)
Blue Forest Realty Inc.
171 Sterling Street
London East, Ontario
Welcome to this charming 2-storey home, situated on a generous property in Northeast London. Offering a seamless blend of comfort, character, and functionality, this home is designed to meet all your lifestyle needs inside and out. Step into a bright and inviting living room, perfect for both relaxing and entertaining. The spacious dining room is highlighted by a beautiful bay window and patio doors that open directly onto your backyard oasis, creating effortless indoor-outdoor flow. Outside, a large covered porch with built-in seating invites you to unwind, while an adjacent storage room offers the perfect spot for a beverage fridge or gardening essentials. The expansive backyard features multiple sheds, beautiful gardens, and ample space to enjoy the outdoors. Upstairs, you'll find three comfortable bedrooms and a full bathroom. The primary bedroom has a charming bay window and built-in dressers that offer practical storage. The lower level extends your living space with a cozy recreation room, a convenient 3-piece bathroom, and a spacious storage room complete with a cold cellar. Additional features include a dedicated workshop area with a workbench and a laundry area, catering to all your practical needs.While this home has been lovingly maintained, it presents a wonderful opportunity for you to add your personal touch. This location places you just steps from a local public school and close to all essential amenities, including shopping, parks, restaurants, and transit, making everyday living easy and convenient. This is more than just a house it is a place you will be proud to call home. (id:53015)
Nu-Vista Premiere Realty Inc.
21 - 95 Capulet Lane
London North, Ontario
Move-In Ready Gem in West End's Quiet, Well-Maintained Complex! Don't miss this incredible opportunity to own a beautifully maintained one-floor unit in a small, peaceful west-end complex. This bright and inviting home offers 2+1 bedrooms, 3 bathrooms, and a double car garage with inside entry perfect for comfortable, convenient living. Main Features: Open-concept kitchen with breakfast bar overlooking a spacious great room and dining area, extra cupboards have been added for more convenience. Soaring cathedral ceilings and patio doors leading to a private deck, ideal for relaxing or entertaining. Gleaming hardwood and ceramic flooring throughout the main level. Primary bedroom with walk-in closet and ensuite featuring a step-in shower, main floor laundry tucked behind double doors for added convenience Lower Level Highlights: Professionally finished basement with a large family room, third bedroom and a 3-piecebathroom. Ample storage space for all your needs. Prime Location Enjoy the ease of walking to Costco, Angelo's, RONA, and many other popular amenities. This home truly combines quality, comfort, and convenience. Pride of ownership shines throughout just move in and enjoy! Furnace, A/C and water heater are approx 3 yrs old. California shutters throughout the home. (id:53015)
RE/MAX Centre City Realty Inc.
6719 Shaker Lane
Plympton-Wyoming, Ontario
WELCOME TO 6719 SHAKER LANE IN ERROL WOODS, CAMLACHIE. BRING YOUR OWN BUILDER AND ENJOY YOUR MORNING COFFEE LOOKING ON THE SUNRISE WITH NO REAR NEIGHBOURS. PRELIMINARY PLANS FOR 2200 SQ.FT BUNGALOW WITH A 3 CAR GARAGE, 3+2 BEDROOM, AND 4 FULL BATHROOMS THAT FITS ON LOT. LISTING AGENT IS ALSO THE SELLER. PRICE PLUS HST. (53073268) (id:53015)
RE/MAX Prime Properties - Unique Group
402 - 500 Talbot Street
London East, Ontario
Welcome to #402-500 Talbot Street, ideally located in the heart of downtown London and just minutes to UWO. This lovely suite offers two spacious bedrooms and two full bathrooms, in-suite laundry and a desirable open concept living; including a generously sized kitchen and cozy living/dining space with large windows; complete with 1 underground parking stall. Amenities include BBQ gazebo area, fitness centre, sauna, and party room. Great access to public transportation and walking distance to all great downtown amenities-- including Bud Gardens, Covent Garden Market, Harris & Victoria Park, exceptional restaurants, coffee shoppes and so much more! (id:53015)
Century 21 First Canadian Corp
Century 21 First Canadian Corp. Shahin Tabeshfard Inc.
107 - 3380 Singleton Avenue
London South, Ontario
Welcome to this beautifully upgraded interior unit, perfectly located just minutes from major highways for easy commuting. Set in a lively, highly walkable neighbourhood, this home is surrounded by top-rated schools, shopping malls, parks, banks, restaurants, and convenient public transit. The University of Western Ontario is only minutes away, making this an ideal choice for families, professionals, or investors. Offering modern finishes and thoughtful upgrades throughout, this property is situated in one of London, Ontario's most desirable communities. (id:53015)
Century 21 First Canadian Corp
Upper - 69 Price Street
London East, Ontario
Welcome to the upper unit of an up and down duplex recently renovated throughout (2022) offering a private entrance, 2 bedrooms, 1 bathroom, in suite laundry, and 1 parking spot. This unit is licensed with the city of London. $1,650 + personal hydro on a 1 year lease. (Heat and water are included in the rent). (id:53015)
Exp Realty
Lower - 2230 Coronation Drive
London North, Ontario
Welcome to this lovely basement apartment that includes a separate kitchen, bedroom, living space, and bathroom that is conveniently located in a quiet, family-friendly neighbourhood in North London. Directly across from West Park Church, this home is close to multiple shopping centres (<1 km away from Hyde Park Power Center and less than a 10 minute drive to Masonville Mall), Western University, top-rated schools and restaurants, and provides easy access to transit. This apartment is ideal for a young professional or student looking for a short-term rental (4 months-1 year). The apartment space is fully furnished and ready for immediate move-in upon approval of the landlord. The unit features a large living area with dining table, a fully functional, newly renovated kitchen, a bedroom that includes a single bed and large desk, and a private washroom with utility sink recently installed. Rent includes hydro, heat, 1 parking spot, and internet. Laundry is available for use on the lower level and is shared with another tenant and the landlord. Please note that this apartment is for 1 tenant only and guests are not permitted to stay overnight. ** This is a linked property.** (id:53015)
Thrive Realty Group Inc.
316 Confederation Street
Sarnia, Ontario
ATTENTION INVESTORS & SAVVY FIRST TIME HOME BUYERS! THIS LEGAL DUPLEX IS FULL OF IT'S ORIGINAL CHARACTER AND IS LOCATED ON A BUS ROUTE & IS MINUTES TO SARNIA'S DOWNTOWN WATERFRONT. THE UPPER UNIT IS RENTED AT MARKET VALUE & A BUYER WILL HAVE THE OPPORTUNITY TO CHOOSE A NEW TENANT FOR THE MAIN FLOOR OR THEY CAN MOVE IN & HAVE MOST OF THEIR HOUSING EXPENSES COVERED! LOTS OF PARKING IS AVAILABLE AT THE BACK OF THE PROPERTY. (id:53015)
The Realty Firm Inc.
1005 Lanark Place
Sarnia, Ontario
This Semi Townhouse has been completely rebuilt throughout inside and out. 2 storey Semi townhome , 3 bed, 2 Bathroom. Just move in and enjoy the new updates. Close to Lambton College, shopping, restaurants, & easy highway access. New kitchen, appliances(5), fresh paint thruoutand Carpet on stairs. Sarnia Realtors call 519-852-8749 to show (id:53015)
Century 21 First Canadian Corp
Pt Lt 9 Concession 9 Road
Elizabethtown-Kitley, Ontario
If you are looking for a quiet spot to build a home, your very own hunting & outdoor recreation grounds, or if you are just looking to invest in land, look no further. 157 acre parcel of land located on a quiet road west of Frankville about 25 minutes North-West of Brockville and offering approximately 27 acres of fields. ~60 acres of forest and ~70 acres of rough pasture. This property has an old house and barn with no value. The property has rural zoning, buyers are to verify what they can build on the property (id:53015)
RE/MAX Centre City Realty Inc.
447 Woodman Avenue
London East, Ontario
OLD EAST BEAUTY! Updated spacious 3 bedroom and 1.5 bathroom 2 storey home. Large eat-in kitchen. Good sized living room. Separate family room area. Hardwood flooring in living/dining room. Lower level laundry, outside access to the lower level, workshop area, lots of storage space, 200 amp panel, Furnace and c/air approx 10 years old, roof approx 12 years old. Windows updated. Sewer lines updated to the street. Detached garage has been turned into an amazing man cave set up with a bar - easily used as a garage/workshop again. Great side/rear deck and patio. Large shed. Great home - close to Western Fair market, The Factory, restaurants, Old East Village, bus routes and easy access to Downtown London. (id:53015)
Sutton Group Preferred Realty Inc.
407 - 570 Proudfoot Lane
London North, Ontario
Welcome to #407 - 570 Proudfoot Lane, ideally located just minutes from downtown London and UWO. This lovely, fully renovated suite offers one spacious bedroom and an elegant 4pc bathroom, in-suite laundry and desirable open concept living, with a contemporary upgraded kitchen; including stainless steel appliances and convenient breakfast bar, as well as a cozy living/dining space with large windows featuring picturesque views of mature trees and allowing loads of nature light. Great access to public transportation and walking distance to many great amenities-- including grocery stores, shopping plazas, restaurants and coffee shoppes. (id:53015)
Century 21 First Canadian Corp
Century 21 First Canadian Corp. Shahin Tabeshfard Inc.
10 - 19 Hillside Drive E
Niagara-On-The-Lake, Ontario
Welcome to this elegant bungalow townhome located in the prestigious Harvest Creek community in the charming town of St. David's. Nestled among mature trees and just minutes from world-class wineries, breweries, scenic walking trails, boutique shopping, tennis courts, playgrounds, schools, and the historic Old Town of Niagara-on-the-Lake, this residence offers the perfect blend of tranquility and convenience with easy access to the QEW and U.S. border. Inside, the home features an open-concept layout with soaring cathedral ceilings, gleaming hardwood and tile floors, and a spacious great room highlighted by a cozy gas fireplace. The gourmet kitchen with granite countertops flows seamlessly into the dining and living areas, while the main floor also includes two generous bedrooms. The luxurious primary suite boasts a tray ceiling, walk-in closet, and spa-inspired ensuite with a glass and tile shower, creating a private retreat. The fully finished walkout basement is a true extension of the living space, complete with heated cement floors, large windows that flood the area with natural light, an additional bedroom and bathroom, and ample storage throughout. Sliding doors lead to a beautifully tiled wood and cement patio overlooking a serene wooded area and stream, while a composite deck and covered terrace provide year-round enjoyment. Additional highlights include a spacious double-car garage, central vac, a partially finished furnace and storage room, and premium finishes throughout. Whether you are downsizing, investing, or simply seeking a peaceful lifestyle, this home is a rare gem in one of Niagara's most desirable locations. (id:53015)
Nu-Vista Pinnacle Realty Brokerage Inc
51 Stanley Street
London South, Ontario
Attention Investors - Multi family - Fourplex on Stanley Street. Consists of 4 one bedroom apartments - 2 on the main and 2 upper units - all with living room, kitchen, bathroom and one bedroom. Includes fridge and stove in each unit - washer and dryer on the lower level. Separate hydro meters. Rental income Main level Apt 1 approx 527 Sq Ft with income of $930 + hydro. Main level Apt 2 approx 560 sq ft with income of $885 + hydro. Second Level Apt 3 approx 525 Sq Ft with income of $1300 + hydro. Second level Apartment 4 approx 340 Sq Ft with income of $703 includes hydro. 24 hours for showings please. Parking available at the front and rear of the home. Close to the amenities of downtown London and Wortley Village! (id:53015)
Sutton Group Preferred Realty Inc.
309 - 570 Proudfoot Lane
London North, Ontario
2 bedroom, 1.5 bathroom end-unit apartment available for lease in excellent West London location! This spacious condo offers West and North views, in-unit laundry, an attractive & updated neutral decor (freshly painted), and an ensuite! The well maintained building is smoke-free, has controlled entry, and is on bus route. Located walking distance to shopping, amenities, restaurants, and just minutes to Downtown and University. Apartment comes with 1 assigned parking spot, and there is ample visitor parking. In addition, dishwasher and rangehood are new. No pets preferred. (id:53015)
The Realty Firm Inc.
1805 Whitehall Drive
London East, Ontario
Beautiful solid brick 3-bedroom main floor level is available for lease in the charming, mature tree-lined neighborhood of Argyle. This main level features 3 generously sized bedrooms, a 4-piece bath, and a spacious eat-in kitchen. The bright and airy living space has been freshly painted and boasts new wood laminate flooring throughout the main level. Appliances include a refrigerator, stove, dishwasher, with washer and dry on the main level. Enjoy the fully fenced rear yard with a large back deck. Conveniently close to amenities, schools, parks, and Fanshawe College. First and last month's rent plus a 1-year lease are required. $2,300 month + partial utilities. (id:53015)
Century 21 First Canadian Corp
Contact me
Resources
About me
Nicole Bartlett, Sales Representative, Coldwell Banker Star Real Estate, Brokerage
© 2023 Nicole Bartlett- All rights reserved | Made with ❤️ by Jet Branding

