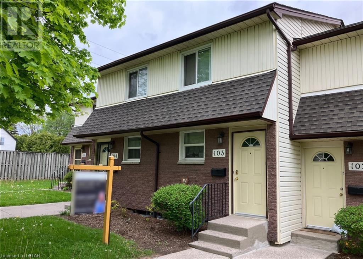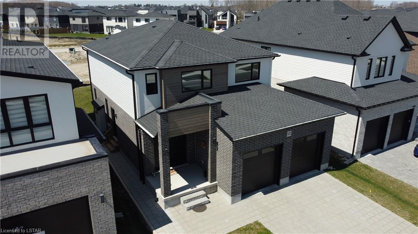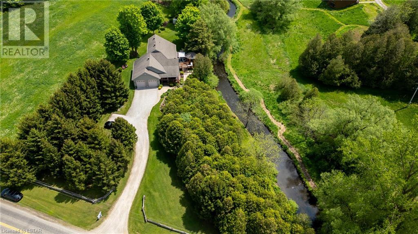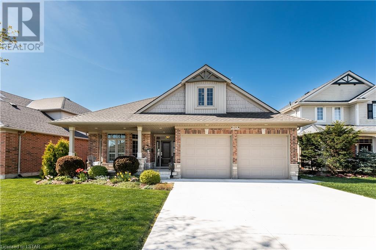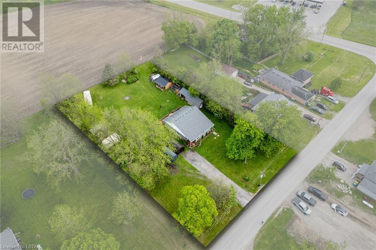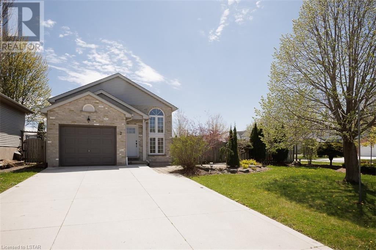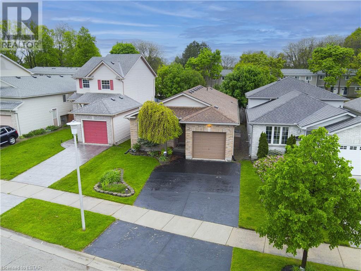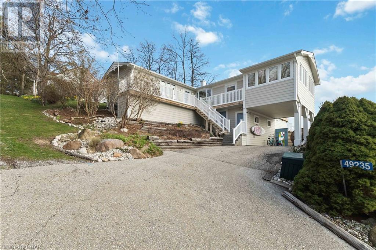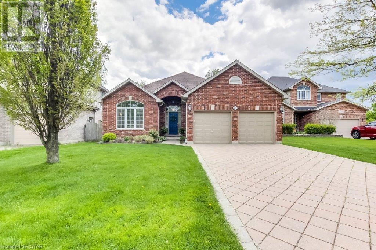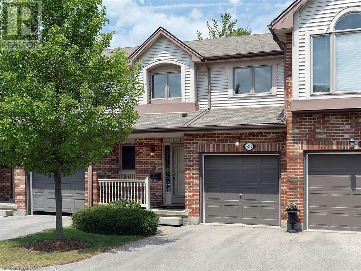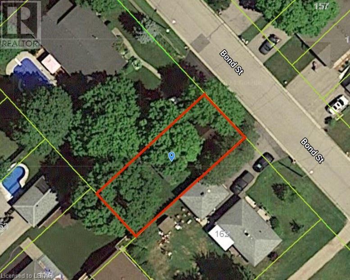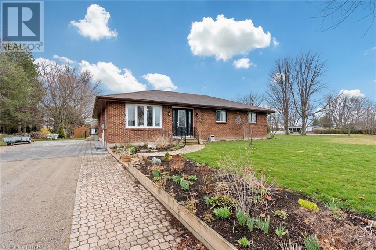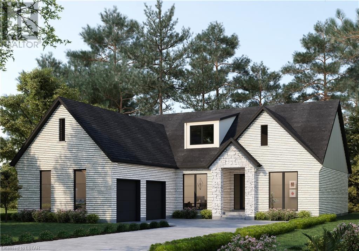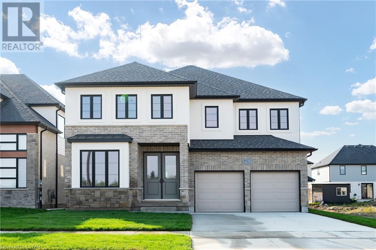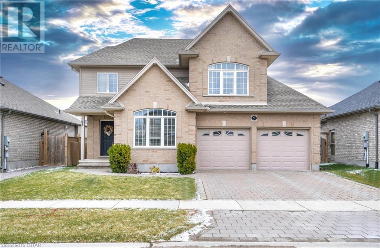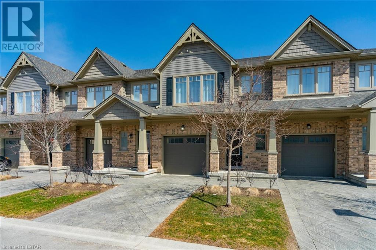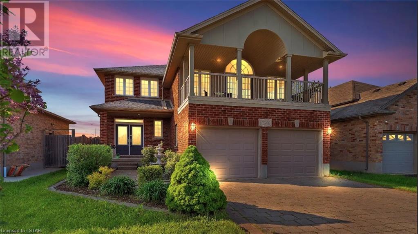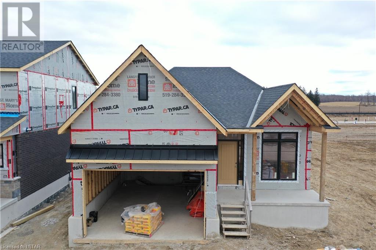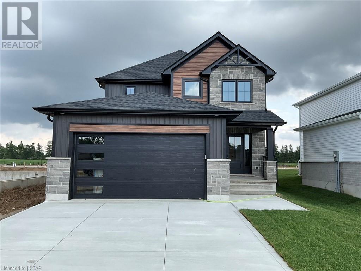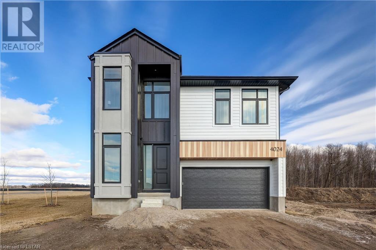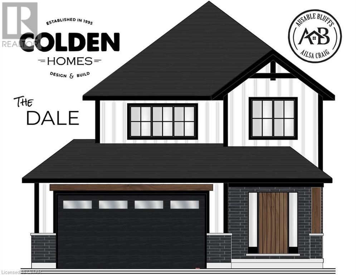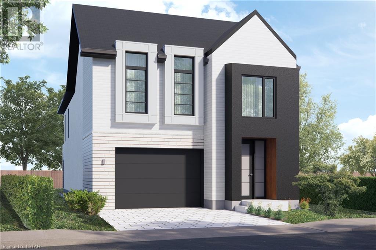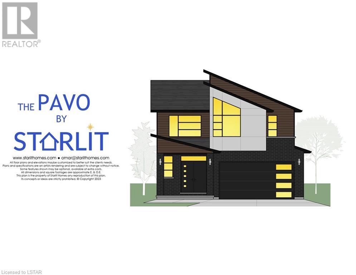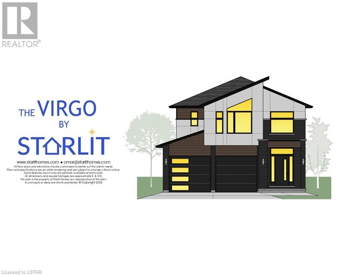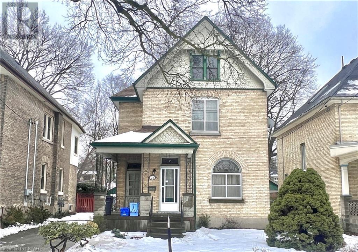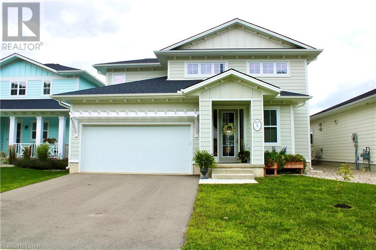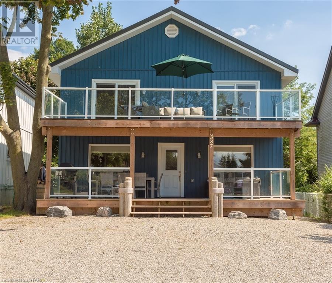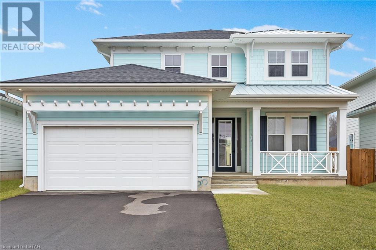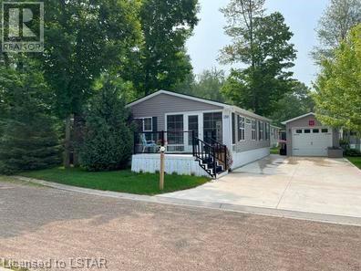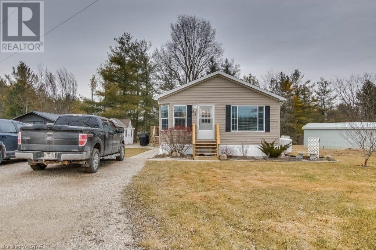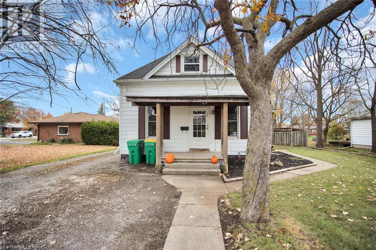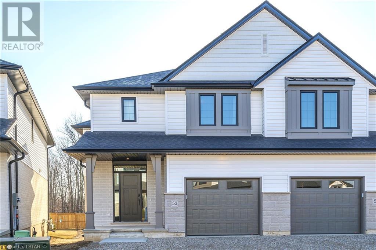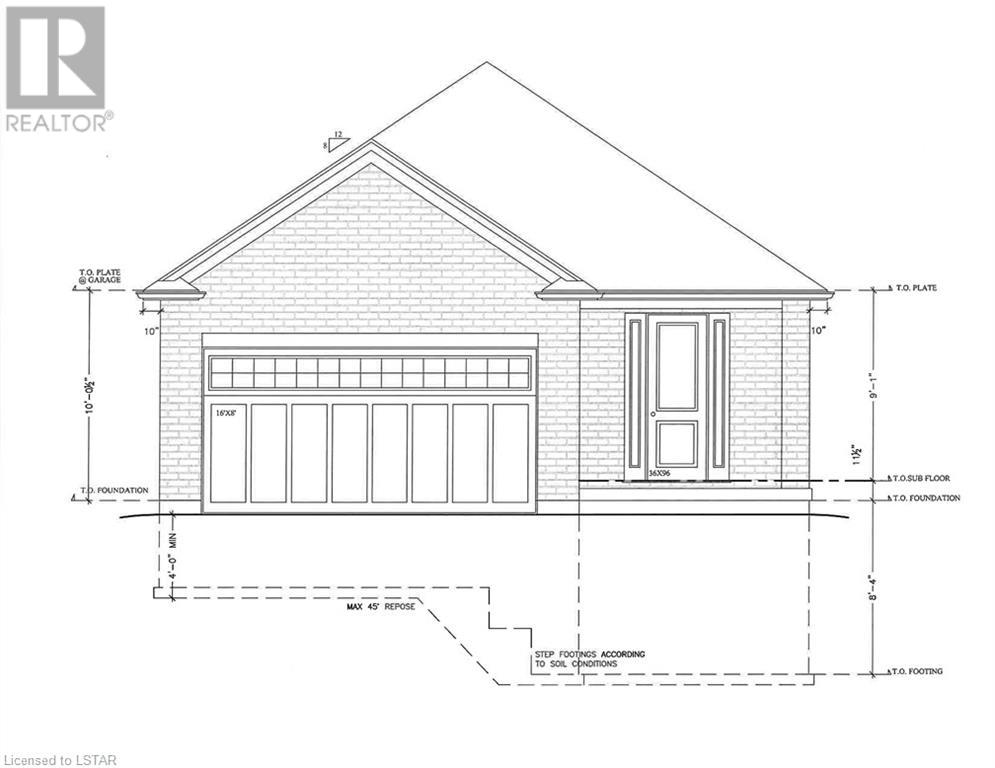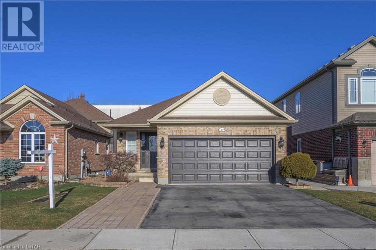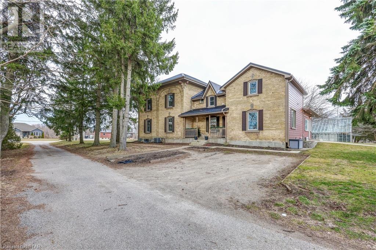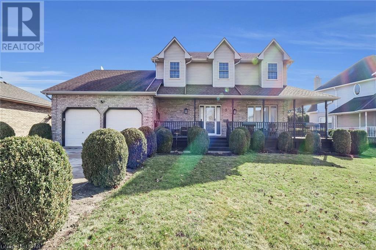Listings
3 Basil Crescent
Ilderton, Ontario
Embark on an exciting journey to your dream home in Clear Skies, an idyllic family haven just minutes North of London in Ilderton. Sifton Homes introduces the captivating Black Alder Traditional, a 2,138 sq. ft. masterpiece tailored for contemporary living available with a quick closing. The main floor effortlessly connects the great room, kitchen, and dining area, boasting a chic kitchen with a walk-in pantry for seamless functionality. Upstairs, discover three bedrooms, a luxurious primary ensuite, and revel in the convenience of an upper-level laundry closet and a spacious open loft area. Clear Skies seamlessly blends suburban tranquility with immediate access to city amenities, creating the ultimate canvas for a dynamic family lifestyle. This haven isn't just a house; it's a gateway to a lifestyle that artfully blends quality living with modern convenience. Seize the opportunity – reach out now to make the Black Alder Traditional your new home and embark on a thrilling journey where contemporary elegance harmonizes with the warmth of family living. (id:53015)
Thrive Realty Group Inc.
59 Basil Crescent
Ilderton, Ontario
Discover the charm of Clear Skies living with The Chestnut, built by Sifton. This delightful two-bedroom, 2 bath haven is nestled in the heart of Ilderton. This cozy residence, spanning 1759 square feet, offers a warm and inviting interior design that beckons you to call it home. The private primary retreat, strategically positioned at the back of the house, boasts an ensuite bathroom and a spacious walk-in closet, ensuring a tranquil escape. Delight in the versatility of a den, overlooking the front of the home, with the option to elevate the space with a tray ceiling. The Chestnut's open concept kitchen and cafe create the perfect backdrop for culinary adventures, offering a seamless view of the backyard. This express home is awaiting you to custom pick your finishes and can be completed as quickly as 120 days. Clear Skies, just minutes north of London, presents a family-friendly community with single-family homes on 36' to 50' lots. This idyllic blend of suburban tranquility and quick access to big city amenities makes Clear Skies the ideal setting for your next chapter. Don't miss the opportunity to embrace the warmth and versatility of The Chestnut. Contact us now to experience the seamless fusion of comfort and style in a home that captivates from the moment you step inside. (id:53015)
Thrive Realty Group Inc.
14 Aspen Circle
Thorndale, Ontario
Welcome to the epitome of modern living in the heart of the Rosewood development in Thorndale. Nestled within the picturesque town, the new build Sifton property presents The Dogwood—a delightful 1,912 square feet bungalow offering an idyllic lifestyle. Boasting 3 bedrooms and 2 bathrooms, this charming residence is tailor-made for both families and empty nesters seeking comfort and style. The spacious kitchen, cafe, and great room provide an inviting ambiance for entertaining friends and family, creating lasting memories in a warm and welcoming environment. Rosewood Community, located just 10 minutes northeast of London at the crossroads of Nissouri Road and Thorndale Road, offers a serene haven for residents. Embrace the tranquility of open spaces and expansive lots, providing an ideal setting for young and growing families. Enjoy the convenience of proximity to schools, shopping, and recreational facilities, ensuring a well-rounded and community-oriented lifestyle. With the Dogwood, revel in the perfect blend of functionality and elegance, while a double-car garage adds practicality and storage options to complement your modern living experience. Welcome home to Rosewood—where contemporary design meets the charm of small-town living. (id:53015)
Thrive Realty Group Inc.
117 Aspen Circle
Thorndale, Ontario
Discover the allure of contemporary living in the Thorndale Rosewood development with this new Sifton property—The Chestnut. Boasting 1,759 square feet, 2 bedrooms, and 2 bathrooms, this cozy home is designed for those seeking a perfect blend of comfort and sophistication. Nestled in the heart of Rosewood, a budding single-family neighborhood in Thorndale, Ontario, residents can relish the charm of small-town living amidst open spaces, fresh air, and spacious lots—ideal for young and growing families or empty nesters. With a commitment to a peaceful and community-oriented lifestyle, Rosewood stands as an inviting haven for those who value tranquility and connection. Why Choose Rosewood? Conveniently located just 10 minutes northeast of London at the crossroads of Nissouri Road and Thorndale Road, Rosewood offers proximity to schools, shopping, and recreation, ensuring a well-rounded and convenient living experience. The Chestnut, a thoughtfully designed two-bedroom home, exudes warmth and sophistication. The private primary retreat, complete with an ensuite bathroom and spacious walk-in closet, is positioned at the back of the home for maximum privacy. The open concept kitchen and cafe provide a perfect backdrop for culinary delights, with a view of the backyard that enhances the overall sense of space and serenity. Elevate your lifestyle with The Chestnut in Rosewood—where modern design meets the tranquility of a close-knit community. (id:53015)
Thrive Realty Group Inc.
1080 Upperpoint Avenue Unit# 9
London, Ontario
Introducing The Redwood—a 1,571 sq. ft. Sifton condominium designed with versatility and modern living in mind. This home features an array of wonderful options, allowing you to personalize your space to suit your lifestyle. At the front of the home, choose between a formal dining room or create a private den for a home office, offering flexibility to cater to your unique needs. The kitchen is a focal point, equipped with a walk-in pantry and seamlessly connecting to an inviting eat-in cafe, leading into the great room adorned with a tray ceiling, gas fireplace, and access to the rear deck. The bedrooms are strategically tucked away for privacy, with the primary retreat boasting a tray ceiling, large walk-in closet, and a fabulous ensuite. Express your style by choosing finishes, and with a minimum 120-day turnaround, you can soon enjoy a home that truly reflects your vision. Nestled in the highly desirable west London, Whispering Pine provides maintenance-free, one-floor living within a brand-new, dynamic lifestyle community. Immerse yourself in the natural beauty of surrounding trails and forest views, while also benefiting from convenient access to nearby entertainment, boutiques, recreation facilities, personal services, and medical health providers. These condominiums not only prioritize energy efficiency but also offer the peace of mind that comes with Sifton-built homes you can trust. Enjoy the best of modern living with access to the West 5 community just up Riverbend. (id:53015)
Thrive Realty Group Inc.
1080 Upperpoint Avenue Unit# 15
London, Ontario
Welcome to the epitome of contemporary condominium living with The Whispering Pine—a meticulously crafted 1,470 sq. ft. residence by Sifton. This two-bedroom condo invites you into a world of open-concept elegance, starting with a warm welcome from the large front porch. Inside, discover a thoughtfully designed layout featuring two spacious bedrooms, two full baths, main-floor laundry, and a seamlessly integrated dining, kitchen, and great room living area. A cozy gas fireplace takes center stage, creating a focal point for relaxation, complemented by windows on either side offering picturesque views of the backyard. The primary retreat, crowned with a raised tray ceiling, hosts an ensuite and an oversized walk-in closet, ensuring a luxurious and tranquil escape. Nestled in the highly sought-after west London, Whispering Pine embodies maintenance-free, one-floor living within a brand-new, vibrant lifestyle community. Residents will delight in the natural trails and forest views that surround, providing a harmonious blend of serenity and convenience. Explore nearby entertainment, boutiques, recreation facilities, personal services, and medical health providers—all within easy reach. Additionally, Whispering Pine ensures energy efficiency and eco-friendly living. With access to the West 5 community just up Riverbend Road, Sifton has once again delivered homes you can trust. Elevate your lifestyle with The Whispering Pine. (id:53015)
Thrive Realty Group Inc.
64 Basil Crescent
Ilderton, Ontario
Welcome to The Hazel, a splendid 2,390 sq/ft residence offering a perfect blend of comfort and functionality. The main floor welcomes you with a spacious great room featuring large windows that frame picturesque views of the backyard. The well-designed kitchen layout, complete with a walk-in pantry and cafe, ensures a delightful culinary experience. Additionally, the main floor presents a versatile flex room, catering to various needs such as a den, library, or a quiet space tailored to your lifestyle. Upstairs, the home accommodates the whole family with four generously sized bedrooms. Clear Skies, the community that is a haven of single-family homes, situated just minutes north of London. This family-oriented community seamlessly combines the charm of suburban living with the convenience of proximity to major city amenities. Clear Skies offers an array of reasons to make it your home. A mere 10-minute drive connects you to all major amenities in North London, ensuring that convenience is always within reach. Nature enthusiasts will appreciate the proximity to walking trails, providing a perfect escape into the outdoors. Moreover, Clear Skies boasts over 20% less property taxes than in London, making it an attractive choice for financially savvy homeowners. (id:53015)
Thrive Realty Group Inc.
1919 Trafalgar Street Unit# 103
London, Ontario
Welcome to 1919 Trafalgar Unit 103. This affordable 2 bedroom + Den & 2 bath condo is in turn-key condition and ready to be enjoyed! All windows and exterior doors were replaced in 2021. Close to big box shopping centres and much more. Fanshawe College is only 8 minutes driving distance! Come and see this amazing unit. (id:53015)
Century 21 First Canadian Corp.
1472 Medway Park Drive
London, Ontario
Welcome to this stunning modern open concept custom house, boasting a finished basement granny suite and approximately 1850 sqft above grade, meticulously crafted by Legacy Homes Of London. Situated in the coveted community of Creek View in Northwest London, this home offers a pristine living experience that feels almost brand new.Enjoy the convenience of a short stroll to Sir Arthur Currie Public School and a quick drive to the Hydepark Shopping Centre, where you'll find an array of amenities including restaurants, banks, and major department stores. Watch the breathtaking sunsets from the rear patio or master bedroom, as this home is bathed in natural light thanks to its large windows in every area.Features of this remarkable property include four spacious bedrooms, two and a half bathrooms, and hardwood flooring throughout the main floor. The primary bedroom serves as a serene retreat with a luxurious ensuite featuring a walk-in glass shower, double sinks, and a generous walk-in closet.Numerous upgrades adorn this home, including 9' ceilings on the main floor, 8' interior doors, modern ceiling-height kitchen cabinets, an elegant backsplash, a large closet pantry, and an oversized island offering ample storage. Modern lighting fixtures, including pot lights, illuminate the space, while quartz countertops grace every surface.The exterior exudes curb appeal with its brick and stucco panel front, accentuated by an arch over the front porch. A large driveway accommodates up to six vehicles, including two in the garage. The side entrance leads to the basement, which features a finished granny suite complete with a separate kitchen and laundry facilities.Experience luxury living in a modern setting - schedule a viewing today and make this exquisite house your new home (id:53015)
Nu-Vista Premiere Realty Inc.
5587 Catherine Street
Dorchester, Ontario
DISCOVER THIS BEAUTIFUL DESIGNED CUSTOM-BUILT 3 BEDROOM, 3 BATHROOM HOME NESTLED ON A PRIVATE, TREED .98 ACRE LOT, WITH A SERENE STREAM AND TROUT FILLED CREEK. THIS PROPERTY OFFERS A UNIQUE BLEND OF NATURAL BEAUTY AND MODERN LUXURY. OUR HOME FEATURES AN OPEN CONCEPT DESIGN WITH VAULTED CEILINGS, HARDWOOD FLOORING, STRIKING 3 SIDED GLASS GAS FIREPLACE AND WELL DESIGNED KITCHEN. THE KITCHEN INCLUDES OAK CABINETS, CONI MARBLE COUNTERTOPS, KITCHEN ISLAND, STAINLESS STEEL APPLIANCES, MAKING IT A CHEF’S DREAM. THE MAIN FLOOR MASTER BEDROOM INCLUDES A WALK IN CLOSET AND LUXURIOUS 5 PC ENSUITE. LARGE WINDOWS FLOOD THE HOME WITH NATURAL LIGHT AND OFFER STUNNING VIEWS OF THE SURROUNDING NATURE. OUR NEXT OWNERS WILL LOVE THE OVERSIZED HEATED 2 CAR GARAGE, NEW HEAT PUMP TO EFFICIENTLY HEAT AND COOL OUR HOME. ENJOY OUTDOOR LIVING AT ITS BEST WITH THE STUNNING LANDSCAPE, DESIGN AND COLOURS, PICK FROM THE FRONT COVERED PORCH OR THE BEAUTIFUL 3 SEASON GAZEBO WITH INTERNET AND TV TO SOAK IN THE NATURE CLOSE BY AS YOU RELAX OR ENTERTAIN YOUR FAMILY AND FRIENDS. CURRENTLY A 3-BEDRROM HOME, IT CAN EASILY BE CONVERTED INTO 4 BEDROOMS TO SUIT YOUR NEEDS. EMBRACE THE TRANQUILITY OF COUNTRY LIVING WITH THE MODERN AMENITIES IN THIS EXCEPTIONAL HOME AND NATURAL SETTING. QUICK ACCESS TO MAJOR HIGHWAYS – LOCATED ON A PAVED ROAD. SCHEDULE YOUR VIEWING TODAY AND EXPERIENCE THE BEST OF BOTH WORLDS. (id:53015)
Exp Realty
138 Lake Margaret Trail
St. Thomas, Ontario
Discover the essence of waterfront living at 138 Lake Margaret Trail. Situated on the shores of Lake Margaret this distinguished property offers more than just a home; it’s a gateway to a lifestyle of nature and recreation. Enjoy the convenience of walking paths and bike trails that wind around the lake, connecting you to amenities like Pinafore Park. Step inside this 5-bedroom, 4-bathroom Bungaloft to find a retreat with scenic views at every corner. The main floor's open-concept design seamlessly transitions from a gourmet kitchen by GCW with professional-grade appliances into the inviting dining and living areas. A stone fireplace and vaulted ceilings foster an atmosphere of spaciousness and character all while enjoying unobstructed views of the lake. The inclusion of a main floor primary bedroom and laundry rooms presents the opportunity for convenient single-level living, with 2 more above-grade bedrooms to accommodate family/guests - 1 with a private 3-piece ensuite. On the lower level, you'll discover an ADDITIONAL set of bedrooms and a spacious rec room, with LARGE windows, and a full bathroom all heated by efficient in-floor heating. As well, ample storage awaits in the utility room straight across from the lower lever entrance from the garage. But the true pièce de résistance awaits in a recently added Muskoka room fully permitted by the municipality. No expense was spared elevating the outback experience to a level of bliss. Whether basking in the warmth of the sun or enjoying the serene views of the surroundings, this Muskoka room beckons you to savor every moment in tranquility and comfort, creating new family memories to treasure for years to come. (id:53015)
Prime Real Estate Brokerage
7 Middlemiss Avenue
Middlemiss, Ontario
Nestled just 20 minutes west of London and minutes from the 401, this stunning one-storey home offers a blend of modern luxury and enchanting country charm. Set on a generous 3/4 acre lot, the property boasts a spacious 1500 sq. ft. layout with 3 bedrooms, 2 bathrooms, and a host of thoughtful upgrades designed for a seamless lifestyle. Large windows frame beautiful natural views and ensure the home stays cool and breezy. Enjoy the warmth of heated bathroom floors in the master ensuite and a spacious walk-in master closet. The heart of this home shines with a large walk-in pantry featuring a stylish glass door, quartz countertops, and modern appliances including a wireless Samsung dishwasher and propane stove top—both only a year old. The recently installed furnace and forced air system from 2021 ensure your comfort year-round. A 720 sq. ft. back deck equipped with a La-Z-Boy hot tub provides a perfect spot for relaxation while admiring the park-like setting and spectacular sunsets. The property includes a hydro and heat-equipped barn shed, a spacious chicken coop, and a 320 sq. ft. shed with a wide garage door for easy storage of lawn equipment or recreational vehicles. Enjoy quick access to urban amenities alongside Entel Fibre Internet for all your connectivity needs. With friendly neighbors, nearby hiking and ATV trails, and the joy of harvesting raspberries right from your backyard, life here is a perfect blend of community and nature. Living in Middlemiss means enjoying the finer aspects of country life with better service than in the city. Snow plows ensure clear roads early in the morning, and with water hoses on both sides of the house, maintaining your garden is a breeze. Plus, the potential for solar panels on your south-facing roof could set you on the path to being off-grid! This is a home that’s both beautiful and smartly equipped. Welcome to your dream home in Middlemiss, where every day feels like a peaceful retreat! (id:53015)
Exp Realty
Royal LePage Triland Premier Brokerage
2 Eula White Place
London, Ontario
Priced to Sell!! Newly Renovated from top to bottom!! A must see !! This Beautiful 4 Bedroom plus 2 full Bath Raised Ranch w/Single Car Garage and Fully Finished Basement w/convenient side entrance. Main level features, Open Foyer with High Ceilings. Spacious Living/ Dining room w/ Contemporary Design w/ Vaulted Ceilings, Pot Lights, Hardwood Floors. Gorgeous Brand New Kitchen w/quartz Countertops & Backsplash, plus Glass Cabinetry & Under Counter Lightning, Stainless Steel Range Hood, Breakfast Island, New Appliances and Stunning Light Fixtures !! Good size Bedrooms, Fully Remodeled main 4pc bath from top to bottom w/ Marble Tiles and paired with matte black wall -mounted faucets and accessories. Lower level features a Large Rec Room w/ custom Electric Fireplace, Pot lights, Hardwood Floors and Contemporary Trim and Hardware. Plus additional 4th bedroom w/ a 3pc Bath. Separate Laundry area plus extra storage. Good size backyard w/storage shed. Long Concrete driveway fits 4 cars. Excellent Location, a corner lot backing onto a park & trails, walking distance to shopping and 5 minutes away from 401 HWY access. Call today to view this beautiful home! All measurements are approximate. (id:53015)
Streetcity Realty Inc.
228 Oldham Street
London, Ontario
Welcome to your dream home! This charming bungalow is a perfect blend of comfort and convenience, offering an ideal living space for you and your family. With 3 bedrooms and 2 bathrooms, this home is thoughtfully designed to meet your lifestyle needs. As you enter, you'll be greeted by a spacious living room that sets the tone for the warm and inviting atmosphere throughout the house. Proceeding through, you'll discover a well-appointed dining area seamlessly connected to the kitchen. The kitchen boasts functionality, making meal preparation a delightful experience. A convenient back sliding door opens up to the fenced-in backyard, creating a seamless indoor-outdoor flow, perfect for enjoying sunny days or hosting gatherings. On the main floor, you'll find three cozy bedrooms, providing ample space for rest and relaxation. Lower level is fully finished with a huge family room with gas fireplace, bar area, full bath and additional 4th bedroom/den. Location is key, and this residence excels in that aspect. Situated in close proximity to White Oaks Mall, Victoria Hospital, and the highway 401, you'll enjoy easy access to shopping, healthcare, and commuting convenience. This is not just a house; it's a lifestyle – a perfect balance of comfort, functionality, and a prime location. (id:53015)
Century 21 First Canadian Corp.
49235 Blair Drive
Malahide, Ontario
Welcome to 49235 Blair Drive in Waneeta Beach, Port Bruce! This property boasts one of the most expansive and breathtaking panoramic views Lake Erie has to offer where you can enjoy both the sunrise and sunset from your own home. The tranquility of this unique oasis includes several spa amenities: a hot tub, cedar sauna, and outdoor shower. Your senses will enjoy the peace and tranquility that this small community offers. The landscape of this property is a nature lovers paradise. Outside highlights include: an oversized back deck, wraparound front porch, expansive cliffside firepit, large grassy side yard, mature gardens and hammock perches scattered throughout the yard with breathtaking views. Take your personal staircase to the road that leads to your right-of-way beach access found at the corner of Waneeta Drive. Once you step inside, you will be greeted with open concept living and a chef’s dream kitchen featuring a large island for entertaining, built-in appliances and an oversized walkout patio to lure you closer to the water. Two fireplaces bring warmth and charm to your home, two bathrooms for your convenience, and two southwest facing bedrooms with multiple windows offer the perfect view while the waves will loll you to sleep at night. You won’t want to miss this opportunity for your perfect year-round home, cottage or rental property! Book your showing today! (id:53015)
Sutton Group Preferred Realty Inc.
411 Kingbird Court
London, Ontario
This is a rare find. 3100+ sq ft of beautiful finished space, with walk out, in sought after Jack Chambers family community with breath taking views of nature ponds, park, and mature trees. Located in a peaceful cul-de-sac, short walk to Jack Chambers PS and Virginia Park. Charming 3+2 Bedroom Bungalow offers the perfect family opportunity. The main level of this home is designed with the open concept kitchen, living and dining areas where you enjoy the views and walk-out to a deck to take in the ever changing seasons. The main floor has a formal dining room, a den/office/bedroom, a second bedroom, the Primary bedroom with its relaxing oasis 5pc ensuite, plus laundry. When you travel down to the lower level you are greeted with more outdoor views and a walkout to a large deck and fully fenced backyard area with its relaxing private views of the ponds. Put your feet up and enjoy your cottage life in the City. There is a large family/recreation room plus 2 generous sized bedrooms plus a designer 3 pc bathroom, that finish off this gem of a home. Freshly painted, little carpet on the main floor, and many upgrades have been done to keep this home in perfect condition. Furnace 2021, deck 2013. Don't miss out on this one of a kind home and location. Offers to be collected by 4:00pm on May 21, pre-emptive orders will be considered. (id:53015)
Initia Real Estate (Ontario) Ltd
1478 Adelaide Street N Unit# 32
London, Ontario
Well kept kept townhouse in desired neighbourhood, walking distance to A.B. Lucas Secondary School, and school bus to North ridge PS, easy public transit to Western University and Fanshawe College, Masonville Mall, and shot walk to shops, Banks and Dog Park. Spacious 3 Bedrooms and 2 Bathrooms on the second floor. The Primary Bedroom has vaulted celing and 4 pc. ensuite Bath. The 2nd bathroom has newly tiled shower. The basement was finished in 2017. Furnace and AC installed in 2013. Approximately 1390 Sq. Ft. above ground plus basement. This unit is south facing, and back yard is quiet and private near Fanshawe Park Rd. East and Adelaide St. North. (id:53015)
Nu-Vista Premiere Realty Inc.
144 Bond Street
Ingersoll, Ontario
Seize the opportunity to build your dream home on this serene vacant building lot on a quiet street in Ingersoll. This prime piece of real estate offers endless possibilities for creating a custom residence tailored to your needs. Nestled on a quiet street, providing a tranquil setting for your new home. Blueprints for a potential home are available, simplifying the building process. The seller can recommend a reputable builder to help bring your vision to life. Don’t miss out on this rare opportunity to secure a vacant lot in a desirable Ingersoll location. Contact us today to learn more and start planning your new future home. Quick access to amenities, shopping, schools and highways. (id:53015)
Exp Realty
33977 Queen Street
Zurich, Ontario
3 Bedroom, 2 Bath home between Grand Bend and Bayfield. Located in the Bayview Subdivision, this Lakeside Community has it's own Park, and access to the sandy beaches of this beautiful Great Lake, Lake Huron! The beach access in only a minute walk from the driveway. This home is situated on a DOUBLE LOT with the local Park adjacent to the property on the West side. This is a brick home, with wonderful square footage at approximately 1750 sq. ft. This does not include the unfinished basement (one finished room in the basement). Lots of room here! The home has had a beautiful recent renovation of the entire Kitchen with it's contemporary colour scheme and new appliances. Open Concept space in the main living area, so the Kitchen, Dining Room, and Living Room is super spacious and comfortable. The Primary Bedroom is large with it's own 3 PC ensuite bathroom (w/Shower). The other two bedrooms, again, are very nicely sized. There are sliders off of the Kitchen which get you out to a LARGE private Deck (20' X 16'6 with Pergola) for MORE living space throughout the warmer months! The yard also features a storage shed, and a nicely sized garden. The White Squirrel Golf Course is only a minute or two from the home and features a number of amenities; golf, dining, dancing, and entertainment. You can walk there in no time! (id:53015)
Keller Williams Lifestyles Realty
337 Manhattan Drive Drive
London, Ontario
Exquisite One floor model on a premium WALKOUT lot built by Mapleton Homes, in the enclave of Boler Heights, high in the West End, catering to the discernible buyer, this beautiful TO BE BUILT home has been carefully designed to be the perfect one floor layout, with almost 2100 square feet of comfortable living, including a large walk-through closet to your private 5 piece ensuite bath as well as a main floor office, well appointed kitchen and of course quartz countertops throughout, an abundance of natural light and massive entertaining space, with many high end features (really too many to list here). Could easily be made with a 3 car garage. Our model home is just across the street, so please come by any Saturday or Sunday 1-5 pm to see for yourself just where you deserve to live. Close to walking trails, charming restaurants, local shops, great schools, and even a ski hill! (id:53015)
Exp Realty
1625 Medway Park Drive
London, Ontario
Introducing the Oakland, Mapleton Homes latest offering. Situated in desirable Northwest London this homes features 2929 Sqft of inviting living space for your family to call their own. This 4 bedroom, 3.5 bath home features quartz countertops, quality cabinetry in the kitchen and bathrooms and walk-in pantry. Bright and open concept living area makes entertaining effortless. Built in cabinetry in the mudroom and living room on the main level makes organizing and storage easy, and aesthetically pleasing. The upper level features an oversized primary with ensuite with soaker tub, and three additional generous sized bedrooms boasting a total of 3 ensuite baths. This home comes complete with additional builder upgrades including stained wooden main staircase, electric fireplace and upgraded lighting package. The Basement is roughed in for a future bathroom and comes complete with egress windows making it a perfect blank slate for future additional living space. The neighbourhood is made for families, with parks, playgrounds, miles of walking/biking trails, shopping, restaurants and schools close by. We have limited lots and spec homes remaining. Call now to discuss how Mapleton Homes can assist you with your new home needs. (id:53015)
Streetcity Realty Inc.
9 Cassie Crescent
Strathroy, Ontario
Wait until you see everything this beautiful home, located on a quiet street, in a sought after area, has to offer. Features included with this home: double garage, interlocking brick laneway, main floor laundry, quality millwork, neutral toned wood and tile flooring The heart of the home lies in the expansive custom kitchen, where abundant storage and counter space await. Easy access from kitchen to rear yard. The second floor primary bedroom is spacious, offering a large walk-in closet, 5 piece ensuite with a double vanity, walk-in shower and a large jetted corner tub. Two additional second floor bedrooms and a full bathroom ensure plenty of space for family or guests. The lower level features a large finished L-shaped family room that could easily be transformed into designated media and games areas. The large fenced rear yard with its interlocking brick patio area offers an ideal setting for outdoor gatherings. Easy access to the 402 hwy, schools, rec centre, and walking trails. (id:53015)
Exp Realty
1924 Cedarhollow Boulevard Unit# 41
London, Ontario
Welcome to 1924 Cedarhollow Blvd! An executive, modern & open-concept townhome, ideal for professionals who love to work or entertain. Located in north east London's Cedarhollow neighbourhood. Built in 2018, barely lived in, this home features 3 spacious bedrooms & 2.5 baths. The primary bedroom features a vaulted ceiling, large walk-in closet & ensuite with upgraded glass shower door. Additional upgrades include engineered hardwood on main floor, quartz countertops throughout, stainless steel fridge, stove, and dishwasher, hardwood and metal spindles leading upstairs, main bath deep soaker tub and a fantastic built-in office space upstairs. Ample storage space and laundry in finished basement boasting a family room with oversized windows. Property includes private driveway & single car garage space, with auto garage door remote and keypad. Plenty of visitor parking and street parking for guests. Enjoy the outdoor space on your private deck backing onto open space. Condo corporation manages landscaping & snow removal, perfect for busy individuals who need a low maintenance property. Minutes to Masonville Mall, UWO and University Hospital, 15 mins to downtown core, with restaurants, gas stations, schools, YMCA community centre, fantastic walking trails & parks nearby. (id:53015)
Century 21 First Canadian Corp.
1781 Kyle Court
London, Ontario
Welcome Home Sweet Home to 1781 Kyle Court in North London! This gorgeous, spacious house is ready and waiting for you! 3 beds up, a beautiful main floor and a 2nd floor family room with full balcony....add a finished basement and awesome backyard and you have your next adventure! (id:53015)
Royal LePage Triland Realty
54 Postma Crescent
Ailsa Craig, Ontario
Under Construction - Be the first to own a brand new one storey home in Ausable Bluffs, the newest subdivision in the serene and family-friendly town of Ailsa Craig, ON. VanderMolen Homes Inc is proud to present “The Paxton Model”, a great starter 1 storey home that boasts 1,186 square feet of comfortable living space with a functional design, high quality construction, and your personal touch to add, this property presents an exciting opportunity to create the home of your dreams. The exterior of this home will have an impressive curb appeal and you will have the chance to make custom selections for finishes and details to match your taste and style. The main floor boasts a spacious great room, seamlessly connected to the dinette and the kitchen. The main floor also features a 2-piece powder room and a laundry room for convenience. The kitchen will be equipped with ample countertop spaces, pantry, and cabinets from Casey’s creative kitchens. The primary suite is destined to be your private sanctuary, featuring a 4-piece ensuite and a walk-in closet. An additional bedroom and a full bathroom, offering comfort and convenience for the entire family. Additional features for this home include High energy-efficient systems, 200 Amp electric panel, sump pump, paver stone driveway, fully sodded lot, separate entrance to the basement from the garage, basement kitchenette and bathroom rough-ins. Ausable Bluffs is only 20 minutes away from north London, 15 minutes to east of Strathroy, and 25 minutes to the beautiful shores of Lake Huron. *Rendition and/or virtual tour are for illustration purposes only, and construction materials may be changed. (id:53015)
Century 21 First Canadian Corp.
48 Postma Crescent
Ailsa Craig, Ontario
Under Construction - Be the first to own a brand new two storey home in Ausable Bluffs, the newest subdivision in the serene and family-friendly town of Ailsa Craig, ON. Colden Homes Inc is proud to present “The Marshall Model”, a 2-storey home that boasts 1,706 square feet of comfortable living space with a functional design, high quality construction, and your personal touch to add, this property presents an exciting opportunity to create the home of your dreams. The exterior of this home will have an impressive curb appeal and you will have the chance to make custom selections for finishes and details to match your taste and style. The main floor boasts a spacious great room, seamlessly connected to the dinette and the kitchen. The main floor also features a 2-piece powder room and a laundry room for convenience. The kitchen will offer ample countertop space, and an island. The second floor offers 3 well-proportioned bedrooms. The primary suite is destined to be your private sanctuary, featuring a 3-piece ensuite and a walk-in closet. The remaining two bedrooms share a 4-piece full bathroom, offering comfort and convenience for the entire family. Additional features for this home include Quartz countertops, High energy-efficient systems, 200 Amp electric panel, sump pump, concrete driveway and a fully sodded lot. Ausable Bluffs is only 20 minutes away from north London, 15 minutes to east of Strathroy, and 25 minutes to the beautiful shores of Lake Huron. *Rendition and/or virtual tour are for illustration purposes only, and construction materials may be changed. Taxes & Assessed Value yet to be determined. (id:53015)
Century 21 First Canadian Corp.
21 Hamilton Street
Ailsa Craig, Ontario
TO BE BUILT - Be the first to own a brand new one storey home in Ausable Bluffs, the newest subdivision in the serene and family-friendly town of Ailsa Craig, ON. Colden Homes Inc is proud to present “The James Model”, a great starter 1 storey home that boasts 1,350 square feet of comfortable living space with a functional design, high quality construction, and your personal touch to add, this property presents an exciting opportunity to create the home of your dreams. The exterior of this home will have an impressive curb appeal and you will have the chance to make custom selections for finishes and details to match your taste and style. The main floor boasts a spacious great room, seamlessly connected to the dinette and the kitchen. The main floor also features a 2-piece powder room and a laundry room for convenience. The kitchen will be equipped with ample countertop space, and cabinets from Casey’s creative kitchens. The primary suite is destined to be your private sanctuary, featuring a 3-piece ensuite and a walk-in closet. An additional bedroom and a full bathroom, offering comfort and convenience for the entire family. Additional features for this home include High energy-efficient systems, 200 Amp electric panel, sump pump, concrete driveway, fully sodded lot, and basement bathroom rough-in. Ausable Bluffs is only 20 minutes away from north London, 15 minutes to east of Strathroy, and 25 minutes to the beautiful shores of Lake Huron. *Rendition and/or virtual tour are for illustration purposes only, and construction materials may be changed. Taxes & Assessed Value yet to be determined. (id:53015)
Century 21 First Canadian Corp.
50 Postma Crescent
Ailsa Craig, Ontario
Under Construction - Be the first to own a brand new two storey home in Ausable Bluffs, the newest subdivision in the serene and family-friendly town of Ailsa Craig, ON. Parry Homes Inc is proud to present “The Tysen Model”, a great starter 2 storey home that boasts 1,493 square feet of comfortable living space with a functional design, high quality construction and your personal touch. This property presents an exciting opportunity to create the home of your dreams. The exterior of this home will have an impressive curb appeal and you will have the chance to make custom selections for finishes and details to match your taste and style. The main floor boasts a spacious great room, seamlessly connected to the dinette and the kitchen. The main floor also features a 2-piece powder room. The kitchen will offer ample countertop space, pantry, and an island. The second floor offers 3 well-proportioned bedrooms. The primary suite is destined to be your private sanctuary, featuring a 3-piece ensuite and a walk-in closet. The remaining two bedrooms share a 4-piece bathroom, offering comfort and convenience for the entire family. Additional features for this home include Quartz or granite countertops, High energy-efficient systems, 200 Amp electric panel, sump pump, paver stone driveway and a fully sodded lot. Ausable Bluffs is only 20 minutes away from north London, 15 minutes to east of Strathroy, and 25 minutes to the beautiful shores of Lake Huron. *Rendition is for illustration purposes only, and construction materials may be changed. (id:53015)
Century 21 First Canadian Corp.
3964 Big Leaf Trail
London, Ontario
OPEN HOUSE SATURDAY & SUNDAY 2:00 - 4:00 PM at 4024 BIG LEAF TRAIL. Welcome to 3964 Big Leaf Trail located in Lambeth, Ontario and nestled in the Magnolia Fields subdivision. Blackrail Homes Inc proudly presents this beautiful two story (to-be-built) Lockwood plan that boasts 2,642 square feet that includes high-end finishes and exceptional attention to detail. The main floor includes 10’ ceilings and hardwood flooring throughout. The gorgeous open concept kitchen is loaded with tons of upgrades and includes a beautiful yet functional butlers pantry, eat-in dinette and a spacious great room complete with a sleek and modern fireplace. Directly located off of the foyer, is an office and 2pc bath. Head up the beautiful oak stairs to the second floor where you’ll find 9’ ceilings, 3 large bedrooms, all complete with their own ensuites. The large primary bedroom includes a walk-in closet, stunning 5pc ensuite that includes a double vanity, soaker tub and tile shower. Head down the hardwood floor hallway and you’ll find the laundry room that includes built in cabinetry and stunning countertops. The two front bedrooms are both spacious and complete with their own 4pc ensuites that include tile surrounding the tub/shower. Blackrail Homes is a family-owned business that specializes in creating custom homes for their clients. Every aspect of this home has been carefully selected to provide the ultimate living experience. They are dedicated to creating homes that exceed their clients' expectations and this home on Big Leaf Trail is no exception. Magnolia Fields is located within minutes to both the 401 and 402, plus tons of local restaurants, amenities, shopping and great schools. (id:53015)
Century 21 First Canadian Corp.
46 Postma Crescent
Ailsa Craig, Ontario
To be built - Be the first to own a brand new two storey home in Ausable Bluffs, the newest subdivision in the serene and family-friendly town of Ailsa Craig, ON. Colden Homes Inc is proud to present “The Dale Model”, a starter 2-storey home that boasts 1,618 square feet of comfortable living space with a functional design, high quality construction, and your personal touch to add, this property presents an exciting opportunity to create the home of your dreams. The exterior of this home will have an impressive curb appeal and you will have the chance to make custom selections for finishes and details to match your taste and style. The main floor boasts a spacious great room, seamlessly connected to the dinette and the kitchen. The main floor also features a 2-piece powder room. The kitchen will offer ample countertop space, and an island. The second floor offers 3 well-proportioned bedrooms. The primary suite is destined to be your private sanctuary, featuring a 3-piece ensuite and a walk-in closet. The remaining two bedrooms share a 4-piece full bathroom, offering comfort and convenience for the entire family. Additional features for this home include Quartz countertops, High energy-efficient systems, 200 Amp electric panel, sump pump, concrete driveway and a fully sodded lot. Ausable Bluffs is only 20 minutes away from north London, 15 minutes to east of Strathroy, and 25 minutes to the beautiful shores of Lake Huron. *Rendition and/or virtual tour are for illustration purposes only, and construction materials may be changed. Taxes & Assessed Value yet to be determined. (id:53015)
Century 21 First Canadian Corp.
4082 Big Leaf Trail
London, Ontario
OPEN HOUSE SATURDAY & SUNDAY 2:00 - 4:00 PM at 4024 BIG LEAF TRAIL. Welcome to 4082 Big Leaf Trail, situated in the charming Magnolia Fields subdivision of Lambeth, Ontario. This stunning two-story Runkle plan, built by Blackrail Homes Inc, boasts 2440 square feet in total. As you enter the home, the 10' main floor ceilings, oak staircase, and hardwood flooring set the tone. The great room, complete with a modern fireplace, opens up to a gorgeous kitchen with a walk-in butlers pantry. Head up the oak staircase to find three spacious bedrooms, each with its own ensuite bathroom and 9' ceilings. The primary bedroom features a 5pc ensuite with a double vanity, tile shower, and soaker tub in front of a large window that lets in natural light. The laundry room includes built-in cabinetry and stunning countertops, while the two front bedrooms are both spacious and complete with their own 4pc ensuites. Blackrail Homes is a family-owned business that prides itself on creating custom homes that exceed their clients' expectations. This home on Big Leaf Trail is no exception. Magnolia Fields is located just minutes away from the 401 and 402 highways, as well as a variety of local restaurants, amenities, shopping centres, and great schools. (id:53015)
Century 21 First Canadian Corp.
6330 Heathwoods Avenue
London, Ontario
OPEN HOUSE SATURDAY & SUNDAY 2:00 - 4:00 PM at 4024 BIG LEAF TRAIL. Welcome to 6330 Heathwoods Ave located in the Magnolia Fields subdivision in Lambeth, Ontario. This beautiful two story (to-be-built) Scobey plan by Blackrail Homes Inc, boasts 2,457 square feet and includes beautiful high-end finishes throughout. When you first enter the home, you'll notice the 10' main floor ceilings, hardwood flooring and the oak staircase heading up to the second floor. You'll then enter the spacious great room complete with a modern fireplace, which is open to the gorgeous kitchen that includes a walk-in butlers pantry. Head up the stairs to the second floor where you’ll find 9’ ceilings and 3 large bedrooms, all complete with their own ensuite bathrooms. The large primary bedroom includes a walk-in closet, stunning 5pc ensuite that includes a double vanity, tile shower and soaker tub centred in front of a large window that will allow tons of natural light in. Head down the hardwood floor hallway and you’ll find the laundry room that includes built in cabinetry and stunning countertops. The two front bedrooms are both spacious and complete with their own 4pc ensuites that include tile surrounding the tub/shower. Blackrail Homes is a family-owned business that specializes in creating custom homes for their clients. They are dedicated to creating homes that exceed their clients' expectations and this home on Big Leaf Trail is no exception. Magnolia Fields is located within minutes to both the 401 and 402, plus tons of local restaurants, amenities, shopping and great schools. (id:53015)
Century 21 First Canadian Corp.
115 Sheldabren Street
Ailsa Craig, Ontario
TO BE BUILT - Ausable Bluffs welcomes you to the newest subdivision in the serene and family-friendly town of Ailsa Craig, ON. Starlit Homes is proud to present “The Pavo model, a 2 storey home that boasts 1796 square feet of comfortable living space with a functional design, high quality construction, and your personal touch to add, this property presents an exciting opportunity to create the home of your dreams. The exterior of this home will have an impressive curb appeal and you will have the chance to make custom selections for finishes and details to match your taste and style. The main floor boasts a spacious great room, seamlessly connected to the dinette and the kitchen. The main floor also features a 2-piece powder room. The kitchen will offer ample countertop space, and an island. The second floor offers 3 well-proportioned bedrooms and laundry room. The primary suite is destined to be your private sanctuary, featuring a 5-piece ensuite with double sinks & soaker tub and a walk-in closet. The remaining two bedrooms share a 4-piece full bathroom, offering comfort and convenience for the entire family. Additional features for this home include Quartz countertops, High energy-efficient systems, 200 Amp electric panel, sump pump, interlock driveway and a fully sodded lot. Ausable Bluffs is only 20 minutes away from north London, 15 minutes to east of Strathroy, and 25 minutes to the beautiful shores of Lake Huron. *Rendering is for illustration purposes only, and construction materials may be changed. Taxes & Assessed Value yet to be determined. (id:53015)
Century 21 First Canadian Corp.
113 Sheldabren Street
Ailsa Craig, Ontario
TO BE BUILT - Ausable Bluffs welcomes you to the newest subdivision in the serene and family-friendly town of Ailsa Craig, ON. Starlit Homes is proud to present “The Virgo model, a 2 storey home that boasts an impressive 1950 square feet of comfortable living space with a functional design, high quality construction, and your personal touch to add, this property presents an exciting opportunity to create the home of your dreams. The exterior of this home will have an impressive curb appeal and you will have the chance to make custom selections for finishes and details to match your taste and style. The main floor boasts a spacious great room, seamlessly connected to the dinette and the kitchen. The main floor also features a 2-piece powder room. The kitchen will offer ample countertop space, and an island. The second floor offers 3 well-proportioned bedrooms and laundry room. The primary suite is destined to be your private sanctuary, featuring a 4-piece ensuite and a walk-in closet. The remaining two bedrooms share a 4-piece full bathroom, offering comfort and convenience for the entire family. Additional features for this home include Quartz countertops, High energy-efficient systems, 200 Amp electric panel, sump pump, interlock driveway and a fully sodded lot. Ausable Bluffs is only 20 minutes away from north London, 15 minutes to east of Strathroy, and 25 minutes to the beautiful shores of Lake Huron. *Rendering is for illustration purposes only, and construction materials may be changed. Taxes & Assessed Value yet to be determined. (id:53015)
Century 21 First Canadian Corp.
117 Sheldabren Street
Ailsa Craig, Ontario
TO BE BUILT - Ausable Bluffs welcomes you to the newest subdivision in the serene and family-friendly town of Ailsa Craig, ON. Starlit Homes is proud to present “The Leo model, a bungalow that boasts 1552 square feet of comfortable living space with a functional design, high quality construction, and your personal touch to add, this property presents an exciting opportunity to create the home of your dreams. The exterior of this home will have an impressive curb appeal and you will have the chance to make custom selections for finishes and details to match your taste and style. The main floor boasts a spacious great room, seamlessly connected to the dinette and the kitchen. The kitchen will offer ample countertop space, and an island. The primary suite is destined to be your private sanctuary, featuring a 5-piece ensuite with double sinks & soaker tub and a walk-in closet. The remaining bedroom, a 4-piece full bathroom, mudroom & laundry completes the space. Additional features for this home include Quartz countertops, High energy-efficient systems, 200 Amp electric panel, sump pump, interlock driveway and a fully sodded lot. Ausable Bluffs is only 20 minutes away from north London, 15 minutes to east of Strathroy, and 25 minutes to the beautiful shores of Lake Huron. *Rendering is for illustration purposes only, and construction materials may be changed. Taxes & Assessed Value yet to be determined. (id:53015)
Century 21 First Canadian Corp.
21 Beaconsfield Avenue
London, Ontario
Step through time into the enchanting embrace of this 1906 heritage house, a treasure nestled in the heart of the Old South's most coveted neighborhood. Echoes of Victorian charm resonate throughout, beginning with the allure of all-original hardwood floors that guide you gracefully through the home's storied spaces. High ceilings bestow an air of grandeur upon each room, while the distinctive presence of large trim details adds a touch of opulence. This residence, a duplex with a rich history woven into its walls, stands as a testament to a bygone era, yet invites you to reimagine its narrative. An open canvas awaits, providing the perfect opportunity to infuse your personality into this time-honored dwelling. For years, this dwelling has been a cherished part of the community, its unique character only enhanced by the passage of time. Now, it beckons you to weave your story into its tapestry, offering a rare chance to marry the elegance of the past with the possibilities of the present. The allure of this heritage house extends beyond its walls; it's a living piece of history awaiting your creative touch to bring it to life once more. Seize the opportunity to make this residence your own, where the echoes of the past harmonize with the aspirations of the future. (id:53015)
Century 21 First Canadian Corp.
21 Beaconsfield Avenue
London, Ontario
Explore this charming Heritage Victorian Duplex in prime Old South London, featuring two cozy two-bedroom units. The exterior is well-maintained, showcasing its timeless appeal. Practical upgrades like separate electrical panels, newer furnace, and central air add modern comfort to its historic charm. Ready for your personal touch, this residence is a blank canvas for restoration. The spacious lot opens possibilities for future development, and you might even consider expanding to a third-floor loft for a modern touch. Situated in a heritage-rich area within walking distance to downtown and Wortley Village, this property offers historical charm with urban convenience. Enjoy easy access to tree-lined streets, boutique shops, and cultural scenes. Flexibility is at your fingertips with the potential for vacant possession. Whether you aim for a complete restoration, reimagining of the units, or future development, this property invites you to shape its future. In essence, this Victorian duplex in Old South London combines history and potential. With its prime location, simple charm, and room for restoration or development, seize the opportunity to make this property uniquely yours in one of London's most sought-after neighborhoods. (id:53015)
Century 21 First Canadian Corp.
427 George Street
Port Stanley, Ontario
Welcome to the club!! Listen to the waves from your front door! This 2021 built 1724 sq ft 2 storey Anchor model with many upgrades in Port Stanley’s Kokomo Beach club is sure to impress. Walking distance to the beach, walking trails and down town, The main floor boasts 9' ceilings, crown moulding, luxury vinyl plank flooring and an open concept living room and kitchen with ceiling height cabinets, quartz counter tops, island and gas stove. Also on the main floor is a large primary bedroom with upgraded 4-piece ensuite, walk in closet and laundry room. The second floor has 2 additional large guest bedrooms and another upgraded 4-piece bathroom and oversized landing perfect for the home office. Complete with all appliances. Sitting on a large lot with a 2 car garage .Minutes from Kettle Creek Golf Club and protected forests, the Kokomo Beach Club is home to a luxurious club house featuring a pool, fitness center and elegant party room at an extra cost. (id:53015)
RE/MAX Centre City Realty Inc.
387 Stanley Park
Port Stanley, Ontario
New House, Among Multi Million Dollar Homes. Located Across the street from the Main Beach via a public walkway just a few steps away. Replacement coast over 1.6 Million $. Great Buy! This 2 Story Custom Build was constructed in 2019 having 2 large decks overlooking a park with the lake in the background. 4 bedroom, 2.5 Baths. Low maintenance, No grass to mow outside and completely carpet-free inside. Easy to clean vinyl plank flooring installed throughout both levels, Lots of large windows with custom blinds. LED pot lights throughout the ceilings. Main floor Primary Bedroom with Ensuite. A modern Chef's Kitchen with high gloss white cabinetry, many drawers, lots of storage, high-end Stainless Steel appliances, gas stove and range hood, built-in oven & microwave, built-in dishwasher, Island with counter height stools, and all Granite Countertops. Stainless Steel Washer & Dryer on the main level in the utility room, (crawl space is accessed through a hatch in floor of the utility room). Designed by grandparents to entertain their kids and grandkids, the park nearby even has a little playground. Whether you're seeking a turn-key family vacation property or a lucrative investment opportunity, this home has it all. It comes fully furnished and equipped. To explore this unique property further, take a virtual tour with the iGuide, browse additional photos, watch a drone video, and view floorplans available for this listing. (id:53015)
Century 21 First Canadian Corp.
110 Sandcastle Key
Port Stanley, Ontario
Life is better at the Beach! Move into one of Southwestern Ontario's best beach communities, Kokomo in Port Stanley! This 2022 built home is the SUN model which boasts 2,085 sq ft on 2 storeys of living space. With 4 bedrooms, 2.5 baths, open concept main floor plus a bonus main floor flex room, this home has room for everyone! Enjoy upgraded countertops, cabinetry, lighting and more! The master bedroom is a cozy retreat with walk in closet and ensuite with glass enclosed shower. 3 additional bedrooms and 4p bath PLUS laundry complete the upstairs space. Sit back and enjoy the breeze on the large front porch. Or enjoy the sun through the expanse main floor windows and large slider. Homeowners are members to the private club which features an outdoor pool, fitness center & owners lounge. Plus the community is set to have 12 acres of forest with hiking trails, a childrens playground, pickleball courts, and more. Spend the warm days walking to Erie Rest Beach (5min) or Port Stanley main beach and downtown (15min). This home and community is sure to impress! *some images are enhanced and virtually staged (id:53015)
Sam Singh Realty Inc.
36501 Dashwood Road Unit# 130
Grand Bend, Ontario
MOVE IN READY.. this beautiful 4 season, 2 bedroom home is located just minutes away from the gorgeous sunsets and beaches of Grand Bend. Located in Birchbark Estates, this adult, year round community boasts a brand-new indoor pool, new children's playground, community gathering place and more. The home is situated at the end of the street which offers privacy, and a beautifully manicured yard full of perennials. Inside the home is immaculate with newer kitchen appliances purchased in 2022, an oversized primary bedroom that will accommodate a king size bed and more. You can enjoy a cup of coffee on the covered deck right out side of the bedroom door. The Open concept living room, with electric fireplace, kitchen, and dining room that has garden doors that open up to a lovely covered pergola where you can sit and enjoy the quiet and serenity. There is an extra 8X10 shed in the yard for all your gardening tools, etc. This home comes with a 12 x 18 garage with lots of shelving and 2 work benches. Concrete driveway with enough parking for 4 vehicles. Also comes with 11.5 generator so no worries of being without power. Monthly rent is 429.16. includes water and sewer. (id:53015)
Keller Williams Lifestyles Realty
4838 Switzer Drive Unit# A17
Appin, Ontario
Nestled amidst the picturesque landscapes of Appin, Ontario, 4838 Switzer Drive offers an enchanting blend of country side serenity and modern convenience, Boasting a charming exterior and move-in ready interiors, this delightful property beckons you to experience the epitome of comfortable living. With its strategic location mere minutes away from both Glencoe, Dutton and the 401 residents can effortlessly access a host of amenities while revealing the tranquility of rural life. The home features two cozy bedrooms including a luxurious master retreat complete with its own ensuite 4-piece bathroom, providing a sanctuary of relaxation and privacy. Whether unwinding in the spacious living areas, savoring the fresh air on the expansive grounds, or exploring the nearby attractions, 4838 Switzer Drive promises a lifestyle of unparalleled comfort and convenience in the heart of Ontario’s capivating countryside (id:53015)
Century 21 Heritage House Ltd.
263 King Street
Glencoe, Ontario
Welcome to 263 King Street in the beautiful town of Glencoe! This home exudes warmth and comfort while providing plenty of space inside and out. You will fall in love with the beautiful, renovated kitchen, with great storage and a gorgeous island perfect for preparing meals. Working from home is a breeze with a spacious office located just off of the living room. There is one bedroom on the main floor, along with a bathroom with walk in shower, and soaker tub. Cozy up with a book in the den by the WETT certified wood stove. Upstairs is the retreat-like primary bedroom with vaulted ceilings, a generous walk-in closet, and ensuite bathroom/laundry room combination. You will discover another bedroom on the second level, and extra closets for storage. This wonderful gem continues with a generous size backyard. Oversized deck ready for summer time fun and entertaining! To the side of the home there is extra outdoor storage. Furnace, AC and Hot Water were replaced in 2022. Leveling, spray foam insulation and water barrier in crawl space 2020. Hot tub in AS IS condition, never used by the Sellers. Glencoe is a small town while providing the convenience of the city. Tim Hortons, elementary and secondary schools, pharmacy, grocery stores, downtown shops, arena, and the Four Counties Hospital is located nearby. (id:53015)
Revel Realty Inc.
Royal LePage Triland Realty
53-49 Royal Dornoch Drive
St. Thomas, Ontario
Welcome to 53-49 Royal Dornoch a Luxury Semi-Detached Condo built by Hayhoe Homes featuring; 4 Bedrooms plus office, 2.5 Bathrooms including primary ensuite with heated floors, tile shower, freestanding soaker tub, and vanity with double sinks and hard-surface countertop, finished basement and single car garage with double driveway. The open concept plan features a spacious entry, 9' ceilings throughout the main floor, large designer kitchen with hard-surface countertops, tile backsplash, island and cabinet pantry, opening onto the great room with electric fireplace and eating area with patio door to rear deck looking onto the trees. Upstairs you'll find 4 generous sized bedrooms, laundry closet, main bathroom and 5 piece primary ensuite. The finished basement includes a large family room and home office. Other features include; hardwood stairs, hardwood, ceramic tile and luxury vinyl plank flooring (as per plan), garage door opener, 200 AMP electrical service, Tarion New Home Warranty plus many more upgraded features. Taxes to be assessed. Current Model Home. (id:53015)
Elgin Realty Limited
7966 Fallon Drive Unit# 6
Granton, Ontario
Welcome home to Granton Estates by Rand Developments. This Vacant Land Condo will be a luxurious collection of 25 high end, two-story and one floor detached homes, situated just north of London. These homes range from 1,200 to 2,446 square feet and feature a 40 ft 2-car garage and 50 ft 3-car garage. Granton Estates homes come standard with luxurious upgrades such as a custom glass shower in the master ensuite, high-end flooring and quartz countertops in the kitchen and all washrooms. The property also has massive backyards that overlook plenty of green space. Discover Granton Estates and have a tranquil escape from the bustling suburbs whilst enjoying a peaceful neighborhood that still offers convenient access to all amenities. With twenty-five distinctive luxury home designs available, you can easily find the dream home you have always envisioned while still enjoying the charm of the countryside.**** EXTRAS **** 2145 Sq Ft, 4 beds , 2.5 wash , 3 Car Garage. Most units have side entry for possible suite in lower level. (id:53015)
Sutton Group - Select Realty Inc.
3299 Emilycarr Lane
London, Ontario
THIS LOW MAINTENANCE ONE FLOOR HOME IS MOVE IN READY, WITH DOUBLE CAR GARAGE AND DOUBLE WIDE DRIVE TO PARK 2 MORE CARS. GENEROUS BACK DECK COMPLETE WITH GAZEBO WHICH WILL STAY AND HAS A METAL ROOF. EASY ACCESS FROM THE KITCHEN PATIO DOOR TO DECK. CUSTOM SHED. PRIVATE YARD. WITH PROFESSIONAL LANDSCAPING. 2 GENEROUS BEDROOMS ON MAIN WITH ENSUITE BATH AND WALK IN CLOSET IN PRIMARY BEDROOM. LAUNDRY LOCATED ON MAIN FLOOR. EAT IN KITCHEN WITH NEWER QUARTZ COUNTERTOP AND CERAMIC FLOOR. INCLUDE ALL APPLIANCES WITH MICROWAVE. LIVINGROOM / DININGROOM COMBINATION WITH HARDWOOD FLOOR. LOWER LEVEL IS FULLY FINISHED WITH BEDROOM, 4 PIECE BATHROOM AND A KITCHENETTE/WET BAR AREA. SUMP PUMP IS NEWER. NATURAL GAS BBQ HOOKUP. HOUSE IS LOCATED CLOSE TO SHOPPING AND HIGHWAY. (id:53015)
Exp Realty
53579 Calton Line
Bayham, Ontario
Welcome to this stunning century home with modern updates and plenty of space for the whole family! Situated on a spacious lot, this property boasts a large four-bedroom, two-bathroom main house along with an attached two-bedroom accessory dwelling, offering flexibility and convenience for multi-generational living or rental income. As you step into the main house, you'll be greeted by the charm of a century home blended seamlessly with contemporary comforts. The heart of the home is the updated custom kitchen, featuring built-in appliances and a stylish quartz island perfect for meal prep and entertaining. Adjacent to the kitchen is the newly renovated family room, complete with a cozy fireplace, creating the ideal space for relaxation and gatherings with loved ones. With its modern amenities and classic charm, this home offers the perfect blend of comfort and style. Outside, you'll find a host of amenities designed for enjoyment and convenience. A new steel roof ensures durability and longevity, while the in-ground swimming pool, cleverly situated under a greenhouse, extends the swimming season, allowing for three-season enjoyment. Whether you're lounging poolside on a warm summer day or taking a refreshing dip in cooler weather, this backyard oasis is sure to delight. For those with hobbies or a need for additional storage space, the property features a large 30 x 30 insulated shop. Complete with in-floor heating, a 12ft overhead door, and nicely finished in Reline, this shop offers versatility and functionality for a variety of uses.In summary, this spacious century home offers the perfect blend of historic charm and modern amenities, with plenty of space for comfortable living and entertaining. Whether you're relaxing by the fireplace, enjoying a swim in the pool, or pursuing hobbies in the shop, this property has something for everyone to enjoy. Welcome home! (id:53015)
Janzen-Tenk Realty Inc.
3 Strathcona Street
Dutton, Ontario
Located in a highly desired neighbourhood, this stunning 4 bedroom, 2 full + 2 half bathroom home is refinished from top to bottom. 3 Strathcona features a large wrap around porch, extra large double car garage, concrete laneway with parking for 6, sliding patio door out to the stamped concrete patio, gorgeous gardens and above ground swimming pool (2021). The spacious main floor entrance opens to a gorgeous eat-in kitchen featuring modern solid maple refinished cabinets with quartz countertops, glass tile backsplash and updated appliances(all done in 2021). Take a step down into the sunken family room that features a built-in gas fireplace with surround, custom blinds and hardwood floors. The main floor continues with a large dining room & living room with windows to welcome in the sunlight, custom blinds and hardwood floors. The main floor also features a 2 piece powder room (updated in 2022) and laundry/ mudroom (2021) off of the garage. The second floor features 4 large bedrooms, all with laminate flooring including the primary bedroom with double closets, room for a king size bed, and an updated 3 piece ensuite (2022) with modern floor tile, double sinks and a shower. This floor also features an updated 4 piece bathroom (2022). Finished basement features a spacious open concept entertainment area, 2 piece bathroom (2020), additional room currently being used as an office, and furnace/storage room (furnace 2018, AC 2022). Prepare to fall in love! (id:53015)
Blue Forest Realty Inc.
Contact me
Resources
About me
Nicole Bartlett, Sales Representative, Coldwell Banker Star Real Estate, Brokerage
© 2023 Nicole Bartlett- All rights reserved | Made with ❤️ by Jet Branding







