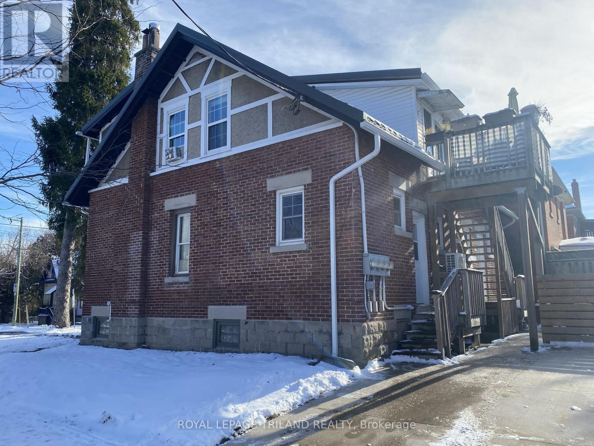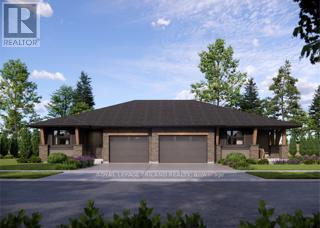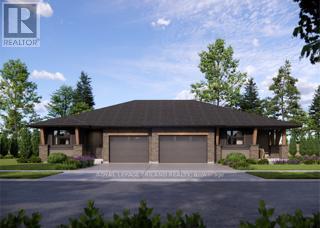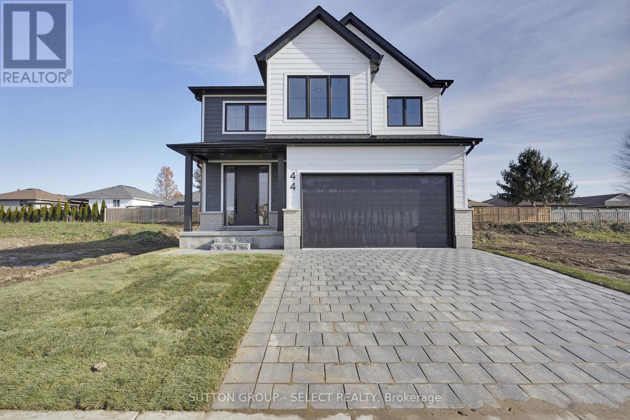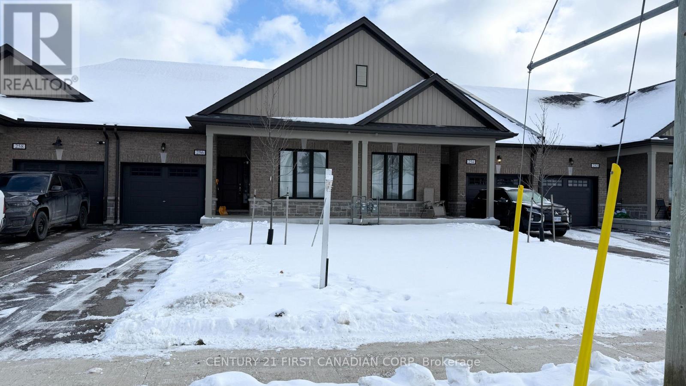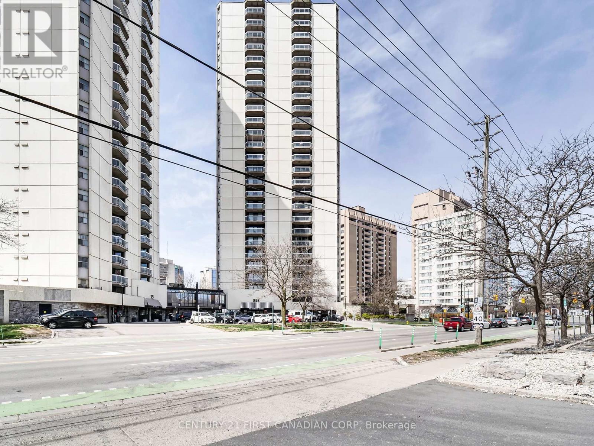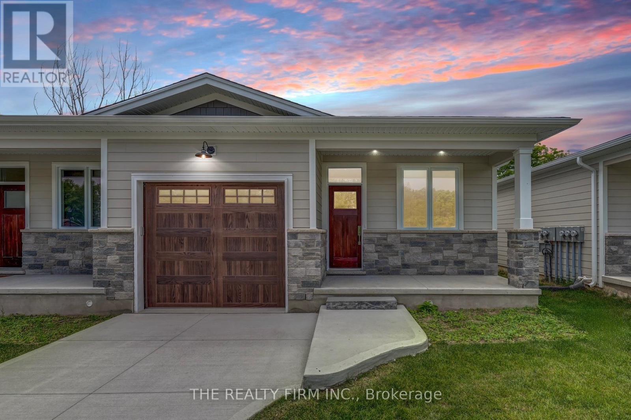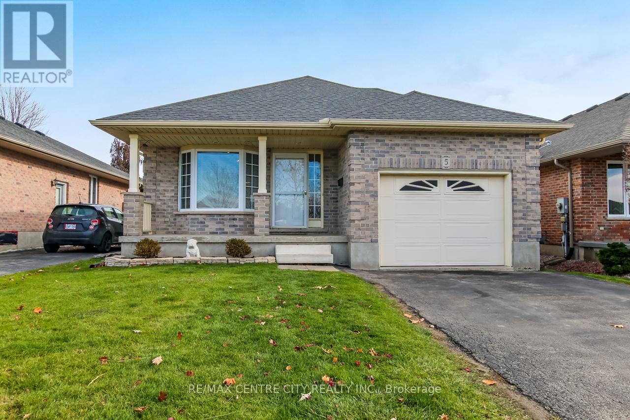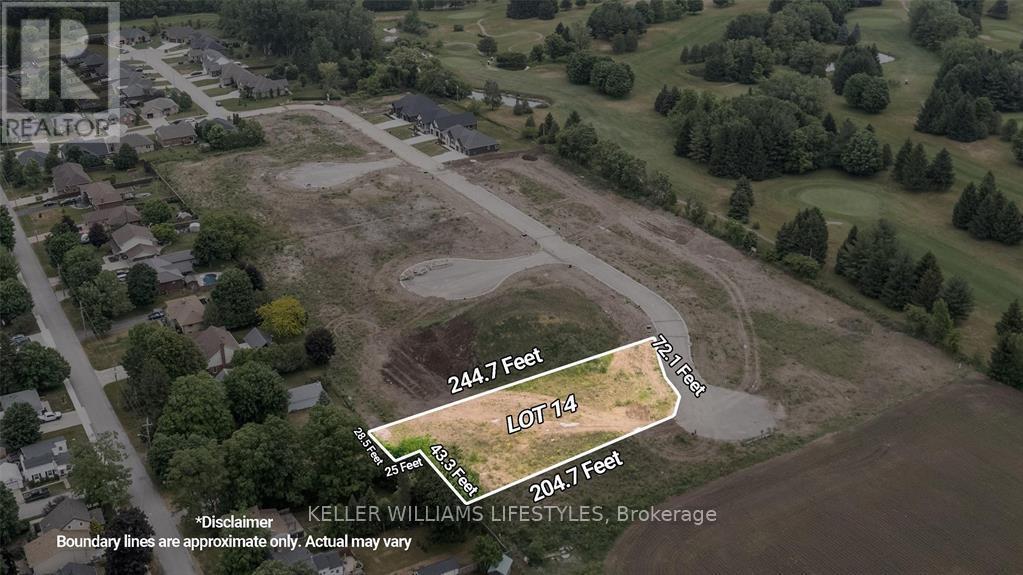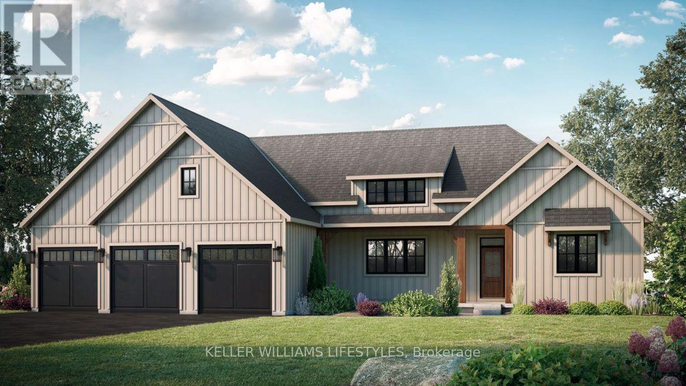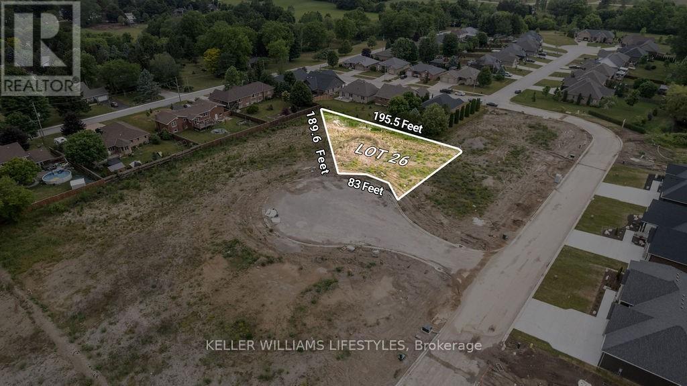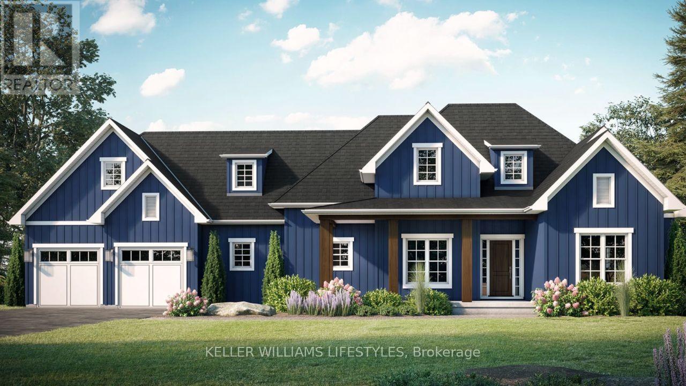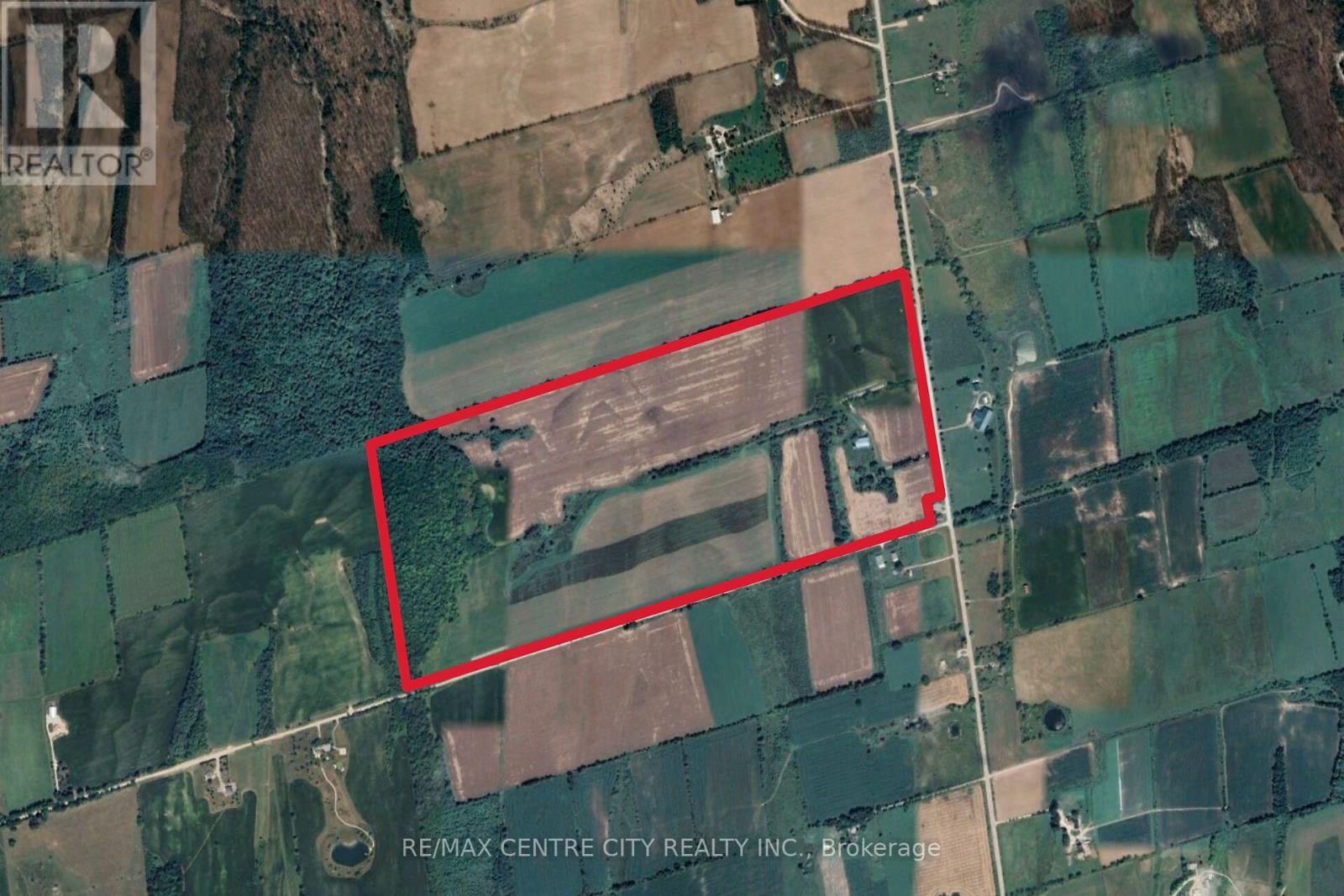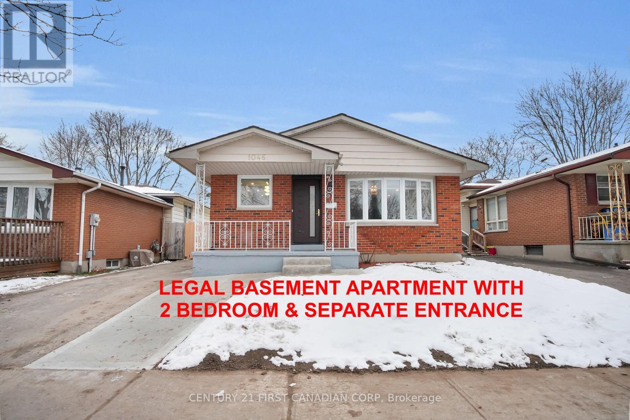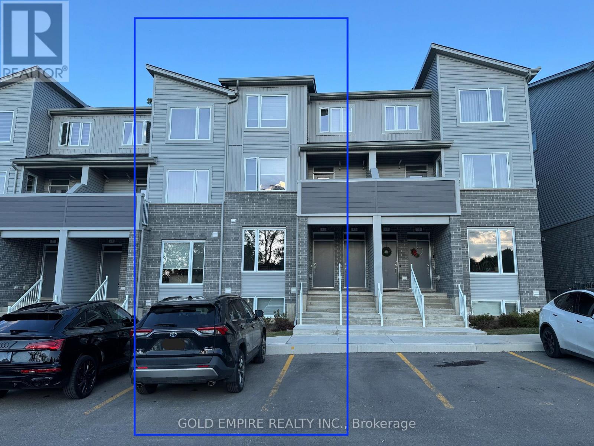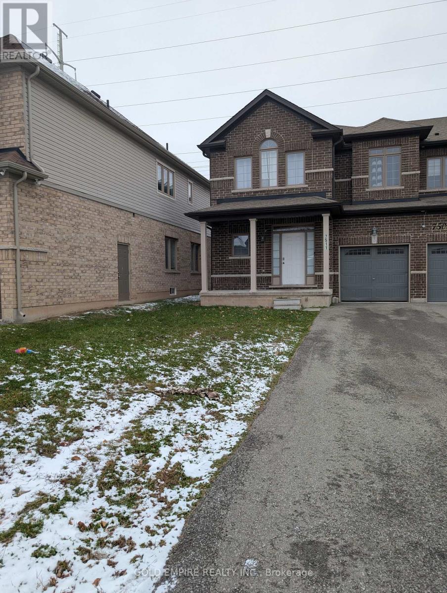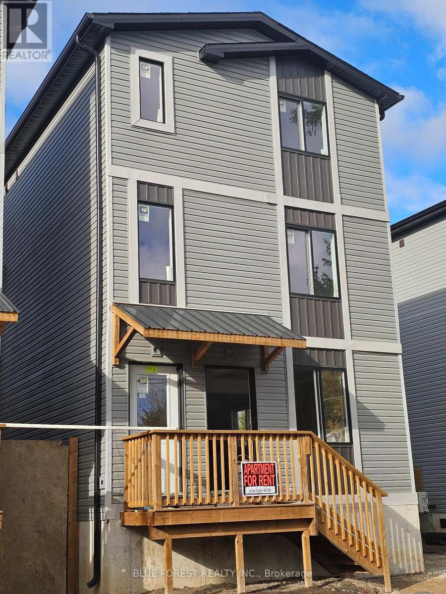Listings
Unit 2 - 181 Ridout Street S
London South, Ontario
Want to call Wortley Village home? Here is an excellent opportunity to get yourself into the village in a beautiful 1-bedroom main-floor unit with an updated kitchen and bathroom, perfect for a young professional. Enjoy the warm weather on a covered front porch, or warm up by the fireplace, and relax in the large living room with gorgeous hardwood and tons of natural light. The landlord pays for heat and water, and the tenant pays for their personal hydro. 24-hour notice for all showings. (id:53015)
Royal LePage Triland Realty
173 Styles Drive
St. Thomas, Ontario
This charming, semi-detached bungalow located in Miller's Pond, is perfect for those looking to downsize or seeking a cozy condo alternative. Enter through the covered porch into the main level, which includes a den ideal for a Home Office, a spectacular Kitchen (with island, quartz counters & butler pantry) which provides additional storage and workspace for entertaining, the great room, and primary bedroom (with a 4pc ensuite & walk-in closet). The main floor also offers a convenient Powder Room (with linen closet) and a Mudroom (with laundry & sink). The lower level provides a second Bedroom with a spacious walk-in closet, 3pc Bathroom, and Recroom. Luxury vinyl plank flooring throughout the main living areas and cozy carpets in the bedrooms, along with a 1.5 car garage for added convenience. This High Performance Doug Tarry Home is both Energy Star and Net Zero Ready. A fantastic location with walking trails and park. Doug Tarry is making it even easier to own your home! Reach out for more information regarding HOME BUYER'S PROMOTIONS!!! Welcome Home. (id:53015)
Royal LePage Triland Realty
171 Styles Drive
St. Thomas, Ontario
Welcome to the Valleybrook model located in Millers Pond. This Doug Tarry built, fully finished semi detached bungalow is an ideal fit for a variety of buyers. The main level with open concept living includes 2 Bedrooms including a Primary Bedroom (with a Walk-in Closet), 4pc Main Bathroom, a Kitchen (with Island & Pantry), Dining Room, Great Room & Laundry Closet. The lower level is complete with 2 Bedrooms, cozy Rec Room & 3pc Bathroom. Other features: Luxury Vinyl Plank & Carpet Flooring, Kitchen Tiled Backsplash & Quartz Countertops. This High Performance Doug Tarry Home is both Energy Star and Net Zero Ready. A fantastic location with walking trails and a park. Whether you are looking for your first home or a great condo alternative, this home may be just what you are looking for. Doug Tarry is making it even easier to own your home! Reach out for more information regarding HOME BUYER'S PROMOTIONS!!! All that is left to do is move in, get comfortable & Enjoy! Welcome Home! (id:53015)
Royal LePage Triland Realty
44 Lucas Road
St. Thomas, Ontario
****Builder offering $52,,000 Builder incentive to use towards Purchase price on Model which includes $35,000 off Purchase price and $17,000 in existing free upgrades ! **** If building on other lots and plans the $35,000 can be used towards Purchase Price or upgrades Offer valid up to March 31,2026. Manorwood located in beautiful St. Thomas. This is the Blue Pacific Plan by Palumbo Homes consists of 2188 SQFT. of upscale living. This beautifully appointed 4 bedroom open concept home is stylish and contemporary in design offering the latest in high style streamline living. Standard features include two story foyer, nine foot ceilings on the main, wide plank stone polymer composite flooring (SPC) throughout the home, 10 pot lights and modern light fixtures. Gourmet kitchen with with 4 piece Samsung appliance package , quartz countertops,, Slate backsplash a large island and Casey Kitchen modern design cupboards and vanities. Large primary bedroom with spa designed ensuite including free standing soaker tub, glass shower, large vanity with double undermount sinks and quartz countertop. Primary includes a feature wall, walk in closet and spa ensuite . Feature wall in Greatrrom . The exterior features large windows, James Hardie siding and brick in the front elevation. Double pavestone driveway. Side entrance to Lower level !!!! Please view Palumbo Homes website for Manorwood Community to view all virtual tours for other plans and lots available palumbohomes.ca. Builder is offering on all new builds free side door entrance to the basement on most plans for future development and income potential. Buyer must qualify for the HST rebate. . OTHER PLANS, LOTS AND FRONT ELEVATIONS AVAILABLE. Please see Feature sheet in attachments showing Buiders Bonus (id:53015)
Sutton Group - Select Realty
256 Middleton Street
Zorra, Ontario
Embrace comfort and convenience at 256 Middleton St, Thamesford a newer built, 2-bedroom, 2-bathroom townhome available for rent. This property offers approximately 1500 sqft of living space designed with modern lifestyles in mind, ideal for small families or couples seeking quality living. Nestled in the welcoming community of Thamesford, the location of this home is perfect for those who appreciate a blend of tranquillity and easy access to local amenities. Living here puts you within a short walk to South Lions Park and the Thamesford Recreation Centre. The interiors boast spacious rooms with contemporary finishes, ensuring a comfortable and stylish environment. Notable features include a well-appointed kitchen with modern appliances, a cozy living area perfect for family gatherings, and a private backyard space suitable for personal leisure or hosting friends. Two parking spaces add to the convenience, and the proximity to local transportation and main roads makes commuting a breeze. This home is not just a place to live, but a chance to be part of a vibrant community and make lasting memories. (id:53015)
Century 21 First Canadian Corp
2704 - 363 Colborne Street N
London East, Ontario
This downtown London condo sounds like a gem! The 27th-floor location offers stunning views facing south, ensuring you wake up to breathtaking sunrises and enjoy the cityscape throughout the day. The open concept floor plan with neutral tones creates a modern and inviting atmosphere, perfect for relaxation or entertaining guests. The spacious Master Bedroom with a 3-piece ensuite featuring a glass shower adds a touch of luxury, while the additional bedroom and updated 4-piece main bathroom offer convenience and comfort. With in-unit laundry included, you have all the essentials for convenient living. The kitchen is a highlight, boasting an island for added workspace, and five appliances included for your convenience. The dining room and living room, with patio doors leading to the balcony, provide a seamless indoor-outdoor living experience, allowing you to soak in the panoramic south view. Beyond the unit itself, the building offers an array of amenities to enhance your lifestyle. (id:53015)
Century 21 First Canadian Corp
9 - 85 Forest Street
Aylmer, Ontario
Escape the hustle and bustle of the city and discover affordable luxury in Aylmer. Welcome to North Forest Village, brought to you by the award-winning home builder, Halcyon Homes. Nestled at the end of a quiet street, these stunning, brand-new condominiums offer main floor living with exceptional design throughout. Featuring a stone frontage complemented by Hardie board siding, shake, and trim these homes offer quick occupancy with a choice of beautifully designed finishing packages. Each package includes options for hardwood flooring, quartz countertops, tile, and high-quality plumbing and lighting fixtures. All homes offer 2 bedrooms and 2 full bathrooms with eat-in kitchen space as well as main floor laundry. When the day is done, unwind on the your own private deck, complete with privacy wall to enjoy your own space. Enjoy walking proximity to parks, bakeries, shopping, and more. With a short drive to Highway 401, St. Thomas, or the beach at Port Stanley, this is a perfect opportunity to find peace without compromising on luxury. All photos are of Model Home-Unit 6- Call today to book your private tour. NOTE: Finished Basement Option available. (id:53015)
The Realty Firm Inc.
70 - 9 Ailsa Place
London South, Ontario
If you're looking for space that actually works, this 3-bedroom, 2.5-bath townhome in Pond Mills is a solid find. This is a home that makes everyday life easier. Three real bedrooms. Multiple bathrooms. An attached garage so you're not clearing snow off your car at dawn. Enough room to live without feeling stacked on top of one another. Inside, you'll find comfortable living space with a layout that gives you separation between living, working, and sleeping areas. The lower level offers flexibility-home office, workout area, or extra storage. The kitchen and main living areas are practical and easy to maintain. Nothing fussy. Nothing wasteful. Located close to the 401, shopping, schools, and transit, it's a smart option for professionals, families, or roommates who want convenience without downtown congestion. Available January 1,2026 If you want a place that's simple, functional, and reliable, this one checks the right boxes. (id:53015)
Century 21 First Canadian Corp
5 Faith Boulevard
St. Thomas, Ontario
Welcome to 5 Faith Blvd., a warm and inviting brick bungalow tucked into a quiet south-side St. Thomas neighbourhood-just steps from St. Joseph's Secondary School and the Fanshawe College campus. From the moment you arrive, the covered front porch and tidy curb appeal set the tone for a home that's been truly cared for and enjoyed. Inside, cathedral ceilings and a bright open-concept layout create an immediate sense of space. Sunlight pours through the large bay window, filling the living and dining area with natural warmth, while the gas fireplace adds cozy charm. The kitchen overlooks it all-perfect for staying connected while cooking-and features a breakfast bar and pantry for added convenience. The main floor offers a spacious primary bedroom, a versatile second bedroom or office, a 3-piece bath, and easy inside access to the attached 1-car garage. Downstairs, the fully finished lower level expands your living space with a generous family room ideal for movie nights or gatherings, a third bedroom, a den perfect for a home office or hobby space, and another 3-piece bath. A combined laundry and utility area adds convenience, with ample storage found throughout the home. Step into the fully fenced backyard and discover your private retreat: a recently updated covered deck with a gas BBQ hookup, perfect for outdoor dining, a garden shed for additional organization, and a relaxing hot tub to unwind under the night sky. Fresh paint and updated lighting throughout make this home truly move-in ready. Ideal for first-time buyers, downsizers, or anyone seeking a comfortable, well-maintained home in a fantastic location. (id:53015)
RE/MAX Centre City Realty Inc.
37 East Glen Drive
Lambton Shores, Ontario
Crossfield Estates is an exclusive, residential community in Arkona, offering large estate lots for a relaxed lifestyle. With convenient access to amenities such as local farmers markets, hiking trails & the nearby Arkona Fairway Golf Club, Crossfield Estates caters to every need & desire. Choose from 29 golf course lots, extra deep lots, or cul-de-sac lots, each offering a unique setting for your dream home. Banman Developments offers a range of desirable floor plans, or you can purchase a lot outright & work with your preferred builder to create a personalized home. Crossfield Estates is only a 30 min. drive from London & Sarnia, & the charming town of Forest is just 10 min. away. The sandy beaches of Lake Huron are a short 15 min. drive. Book your private tour today! Other lots are available. Price includes HST. Property tax & assessment not set. (id:53015)
Keller Williams Lifestyles
63 East Glen Drive
Lambton Shores, Ontario
Crossfield Estates is an exclusive, residential community in Arkona, offering large estate lots for a relaxed lifestyle. With convenient access to amenities such as local farmers markets, hiking trails & the nearby Arkona Fairway Golf Club, Crossfield Estates caters to every need & desire. Choose from 29 golf course lots, extra deep lots, or cul-de-sac lots, each offering a unique setting for your dream home. Banman Developments offers a range of desirable floor plans, or you can purchase a lot outright & work with your preferred builder to create a personalized home. Crossfield Estates is only a 30 min. drive from London & Sarnia, & the charming town of Forest is just 10 min. away. The sandy beaches of Lake Huron are a short 15 min. drive. Book your private tour today! Other lots are available. Price includes HST. Property tax & assessment not set. (id:53015)
Keller Williams Lifestyles
52 East Glen Drive
Lambton Shores, Ontario
Welcome to the Marquis, an exquisite 2,378 sqft bungalow in Crossfield Estates, designed for luxurious, functional living. This stunning home features 3 spacious bedrooms, 2.5 baths, and an open-concept layout that blends comfort and style. The great room, anchored by a gas fireplace, flows into the gourmet kitchen with quartz countertops, a walk-in pantry, and a large island. The primary suite is a true retreat, with a spa-inspired ensuite offering a soaker tub, glass shower, and walk-in closet. Two additional bedrooms share a well-appointed bath. A dedicated office, mudroom/laundry, and an oversized three-car garage add convenience. Enjoy outdoor living on the covered porches. Built with high-end finishes like engineered hardwood, tile flooring, and a high-efficiency HVAC system, the Marquis blends elegance and modern functionality. Other models and lots available. Price includes HST. Property tax & assessment not set. Hot water tank is a rental. To be built, sold from floor plans. (id:53015)
Keller Williams Lifestyles
54 East Glen Drive
Lambton Shores, Ontario
Step into the Rivera, a 2,462 sqft bungalow in Crossfield Estates that combines modern elegance with everyday comfort. Designed for functionality & style, this home offers 4 beds, including a flexible space for a home office, and 2.5 baths. The heart of the home is the expansive great room, featuring soaring ceilings, custom built-ins, and a cozy gas fireplace. The gourmet kitchen is a chefs dream, with quartz countertops, a walk-in pantry, and a breakfast bar. Retreat to the luxurious primary suite with a spa-inspired ensuite featuring a freestanding tub, glass shower, and walk-in closet. Thoughtful details like a laundry/mudroom and oversized garage add to its practicality. Outdoor living is easy with covered porches, ideal for relaxing or entertaining. With high-end finishes, the Rivera offers sophistication and everyday ease. Other models and lots available. Price includes HST. Property tax & assessment not set. Hot water tank is a rental. To be built, being sold from floor plans. (id:53015)
Keller Williams Lifestyles
39 East Glen Drive
Lambton Shores, Ontario
Welcome to Crossfield Estates by Banman Developments! This newly completed home showcases exceptional quality, craftsmanship, and upscale finishes throughout. Offering 1,808 sq ft, this thoughtfully designed 3-bedroom, 2-bathroom bungalow features custom cabinetry, quartz countertops, stunning hardwood floors, and a cozy gas fireplace. A full unspoiled basement leaves endless possibilities for additional finished space should you desire. The attention to detail continues outside with beautiful exterior architecture, including stone skirting and board and batten siding, poured concrete driveway and walkway for a refined and sophisticated look. Set on an generous sized lot, the home is located in a quiet community this is approx. 30 minutes from both London and Sarnia and only 20 minutes to Lake Huron that offers some of the best crystal clear water and sand beaches in all of Ontario. With 29 generously sized estate lots, many backing onto Arkona Fairways Golf Course, this is a rare opportunity to live in luxury surrounded by nature. A variety of floor plans and lots are available to suit your lifestyle. Come explore the possibilities today! (id:53015)
Keller Williams Lifestyles
25 Alexander Gate
Lambton Shores, Ontario
Experience luxury living in the Burke Model at Crossfield Estates, offering 1,975 sqft. of expertly designed space. This stunning 3-bed,2.5-bath home is crafted for comfort and functionality. The heart of the home is an open-concept great room with a cozy gas fireplace and vaulted ceilings, seamlessly flowing into a modern kitchen with quartz countertops, soft-close cabinetry & a spacious island. The master suite is a private retreat with sloped ceilings, a freestanding tub & a glass-enclosed shower. Two additional bedrooms offer ample space and share a well-appointed bathroom. A covered deck & porch provide year-round outdoor enjoyment. Additional conveniences include a laundry room & mudroom with optional bench and cubbies. Energy-efficient features include a high-efficiency gas furnace, central air, and a tankless water heater. Other models and lots available. Price includes HST. Property tax & assessment not set. Hot water tank is a rental. To be built, being sold from floor plans. (id:53015)
Keller Williams Lifestyles
28 Alexander Gate
Lambton Shores, Ontario
Step into the Ashbrook Model at Crossfield Estates, offering 1,878 sqft of carefully crafted living space. This beautiful 2-bedroom, 2-bath home showcases a bright, open floor plan. The great room features vaulted ceilings and an electric fireplace, creating a warm & inviting space. The kitchen includes sleek quartz countertops, soft-close cabinetry, a walk-in pantry & an island with a breakfast bar for casual dining or entertaining. The primary suite is a tranquil oasis with a walk-in closet & luxurious ensuite, complete with a freestanding tub and glass-enclosed shower. A second bedroom provides flexibility for guests or a home office. Enjoy outdoor relaxation on the covered porch with access through sliding patio doors. Energy-saving amenities include a high-efficiency gas furnace, central air, and a tankless hot water heater. Other models and lots available. Price includes HST. Property tax & assessment not set. Hot water tank is a rental. To be built, being sold from floor plans. (id:53015)
Keller Williams Lifestyles
26 Alexander Gate
Lambton Shores, Ontario
Crossfield Estates is an exclusive, residential community in Arkona, offering large estate lots for a relaxed lifestyle. With convenient access to amenities such as local farmers markets, hiking trails & the nearby Arkona Fairway Golf Club, Crossfield Estates caters to every need & desire. Choose from 29 golf course lots, extra deep lots, or cul-de-sac lots, each offering a unique setting for your dream home. Banman Developments offers a range of desirable floor plans, or you can purchase a lot outright & work with your preferred builder to create a personalized home. Crossfield Estates is only a 30 min. drive from London & Sarnia, & the charming town of Forest is just 10 min. away. The sandy beaches of Lake Huron are a short 15 min. drive. Book your private tour today! Other lots are available. Price includes HST. Property tax & assessment not set. (id:53015)
Keller Williams Lifestyles
50 East Glen Drive
Lambton Shores, Ontario
Welcome to the Laurent, a stunning 1,923 sq. ft. home in Crossfield Estates, designed for modern living with timeless charm. This beautifully crafted bungalow features 3 bedrooms, 2.5 baths, and an open-concept layout perfect for families and entertainers alike. The vaulted ceilings in the great room and primary suite create a bright, airy ambiance, while the thoughtfully designed kitchen boasts quartz countertops, a spacious island, and soft-close cabinetry. Enjoy seamless indoor-outdoor living with covered front and rear porches. The primary suite offers a spa-inspired ensuite with a freestanding tub, glass shower, and walk-in closet. A dedicated office space, main-floor laundry, and an oversized double garage with a workbench add convenience. Built with quality in mind, this home includes premium engineered hardwood, tile flooring, and a high-efficiency gas furnace with central air. Experience luxury, comfort, and functionality in the Laurentyour dream home awaits! Other models and lots available.Price includes HST. Property tax & assessment not set. Hot water tank i (id:53015)
Keller Williams Lifestyles
137204 Grey Road 12
Meaford, Ontario
Prime 200 acre farm on Scotch Mountain!Discover an exceptional agricultural opportunity with this expansive 200-acre farm, featuring 155 acres of workable acres, farmed beans/corn in the 2025 growing season. The soil type is harkaway loam. The property includes an older bank barn in solid, usable condition, offering ample space for livestock or storage. With frontage on two roads this property provides convenient access for field work.The farmhouse is a classic fixer-upper, ready for your vision to transform it into a charming country retreat. Beautiful views of rolling hills and escarpment can be seen from many vantage points.Perfect for farmers or investors, looking to expand their land portfolio or get started with a sizable land base. This property combines size, versatility, and location-making it a rare find in today's market. (id:53015)
RE/MAX Centre City Realty Inc.
RE/MAX Centre City Phil Spoelstra Realty Brokerage
1046 Jalna Boulevard
London South, Ontario
Stunning fully renovated 4-level backsplit available for lease in the highly desirable London South / White Oaks neighbourhood! This spacious home offers 5 bedrooms (3+2), 4 full bathrooms, and beautifully upgraded finishes on every level. With two full kitchens, two living areas, and two laundry, this home is perfect for large families, shared living, or anyone seeking extra space and privacy. Featuring a separate entrance, stainless steel appliances, quartz counter and backsplash, pot lights throughout, elegant chandeliers, and modern finishes-every detail has been thoughtfully updated. Enjoy a huge backyard, ample parking for 3 cars, and unbeatable convenience with White Oaks Mall, Costco, transit, schools, and parks just minutes away. Move-in ready and designed for comfort, style, and functionality-this is a rare leasing opportunity in a top-tier location. (id:53015)
Century 21 First Canadian Corp
45 - 990 Deveron Crescent
London South, Ontario
Welcome to 990 Deveron Crescent Unit 45, an exceptional stacked townhouse, LESS THAN ONE YEAR OLD, offering modern design and functional living in a desirable location. Featuring 3 spacious bedrooms, 3 bathrooms, and nearly new appliances, this home boasts an open-concept kitchen that seamlessly connects to the dining and living areas, a lower-level primary suite with a walk-in closet and en-suite, plus convenient in-unit laundry. Outdoor living is enhanced with a Juliette balcony at the front and a private deck backing onto a serene ravine for added privacy. Complete with one parking space, this property offers flexible occupancy and excellent value. Ideally located with easy access to Hwy 401/402, White Oaks Mall, Victoria Hospital, Meadowlily Woods Trails, and top-rated schools, including Wilton Grove Public and Sir Wilfrid Laurier Secondary, this home is perfect for families, professionals, or investors seeking a contemporary move-in ready lifestyle. (id:53015)
Gold Empire Realty Inc.
7511 Marpin Court
Niagara Falls, Ontario
Welcome to 7511 Marpin Court, a well-kept 4-bedroom, 3-bath home located on a quiet crescent in a desirable Niagara Falls neighbourhood, offering great privacy, plenty of parking, and access to excellent nearby schools. This home features a practical layout with one bedroom conveniently located on the main floor-ideal for seniors, guests, or anyone who prefers to avoid stairs. Surrounded by a friendly community and just minutes from the world-famous Niagara Falls, you can enjoy beautiful views, parks, shopping, restaurants, and all the attractions the city has to offer. This property is perfect for families or anyone looking for comfort, convenience, and a wonderful place to call home. (id:53015)
Gold Empire Realty Inc.
A - 339 Spruce Street
London East, Ontario
Perfect for a Families and Students! Brand-new purpose-built apartments available at 339 Spruce Street in a convenient location near Fanshawe College. These modern units offer open-concept layouts with bright living areas, contemporary kitchens, and in-suite laundry. Heat pump system provides both heating and air conditioning for year-round comfort. Some units are estimated to be ready for occupancy starting December 15, 2025. Tenant is responsible for hydro and water. Please note that layouts and finishes may vary between units. 339 Spruce Rent: $1850/month lower A, C units Rent: $2100/month upper B, D units-All measurements are approximate-depending on individual Unit. Units may differ from drawings or sample photos. (id:53015)
Blue Forest Realty Inc.
A - 337 Spruce Street
London East, Ontario
Perfect for a Families and Students! Brand-new purpose-built apartments available at 337 Spruce Street in a convenient location near Fanshawe College. These modern units offer open-concept layouts with bright living areas, contemporary kitchens, and in-suite laundry. Heat pump system provides both heating and air conditioning for year-round comfort. Some units are estimated to be ready for occupancy starting December 15, 2025. Tenant is responsible for hydro and water. Please note that layouts and finishes may vary between units. 337 Spruce Rent: $1850/month lower A, C units - Rent: $2100/month upper B, D units-All measurements are approximate-depending on individual Unit. Units may differ from drawings or sample photos. (id:53015)
Blue Forest Realty Inc.
Contact me
Resources
About me
Nicole Bartlett, Sales Representative, Coldwell Banker Star Real Estate, Brokerage
© 2023 Nicole Bartlett- All rights reserved | Made with ❤️ by Jet Branding
