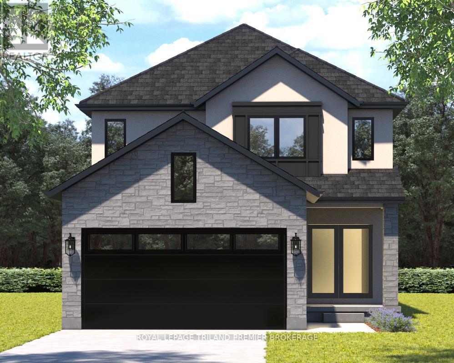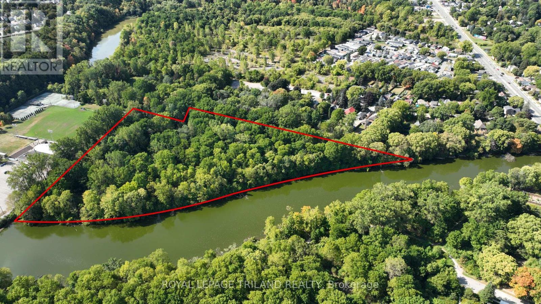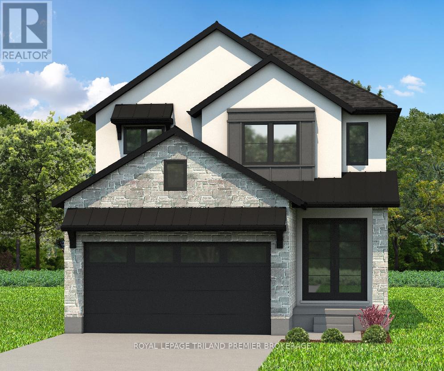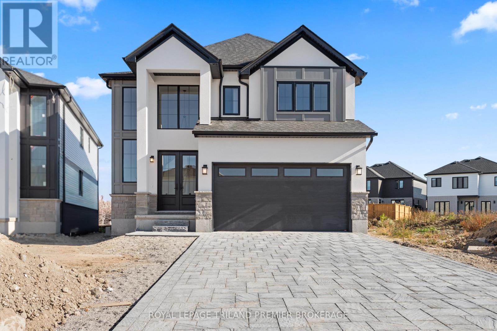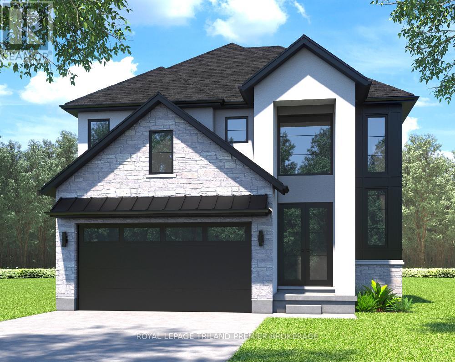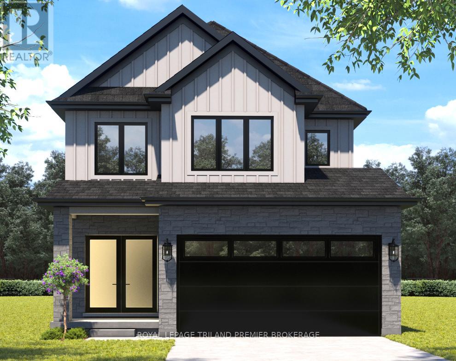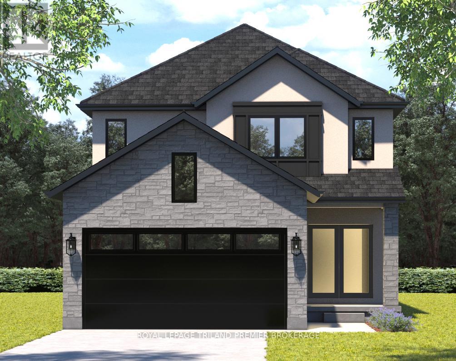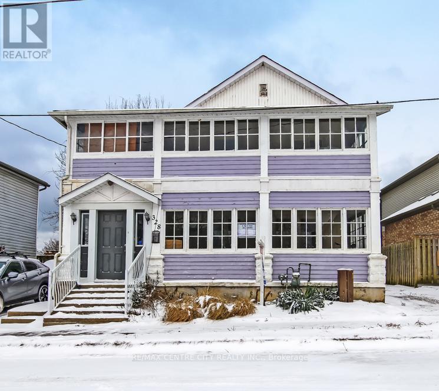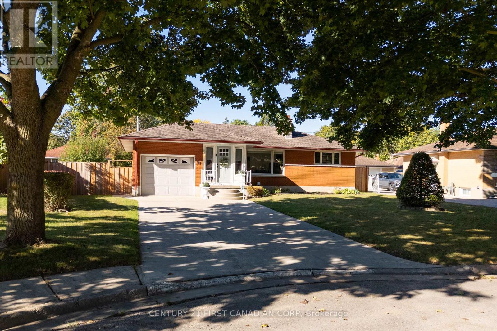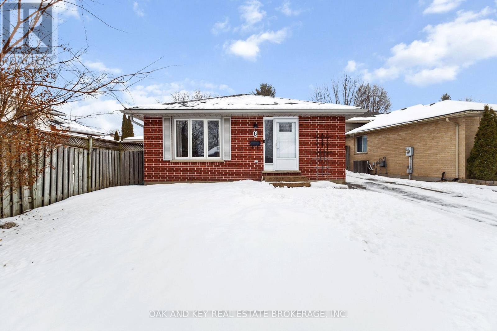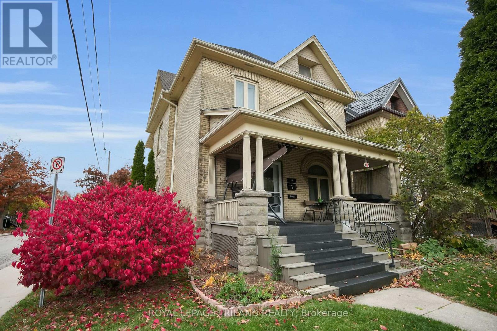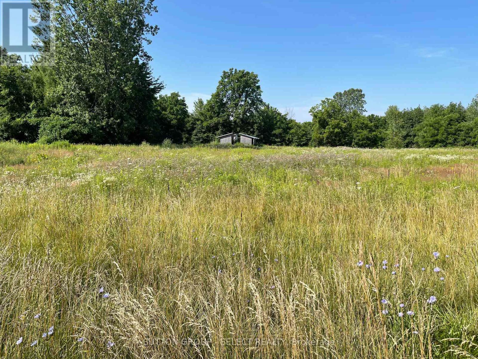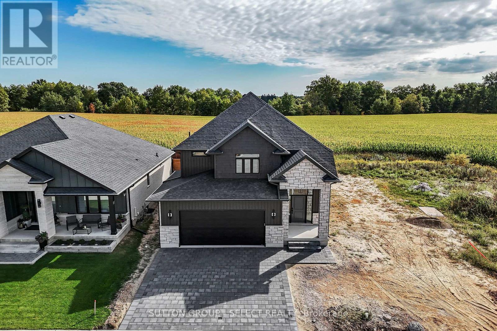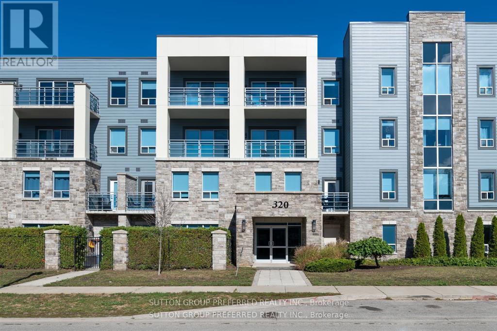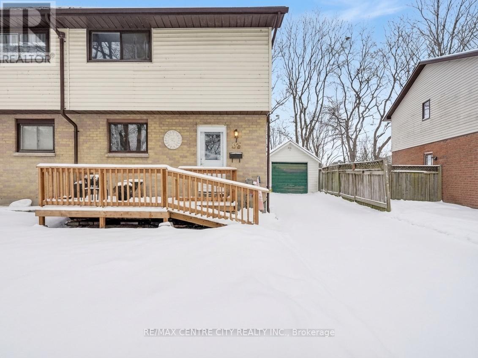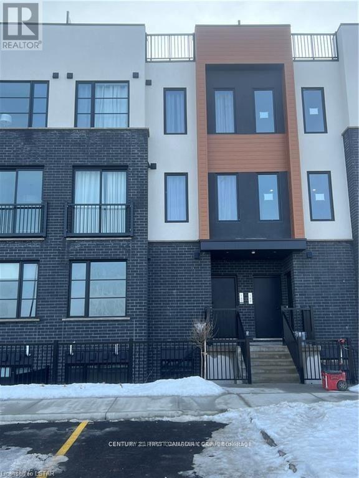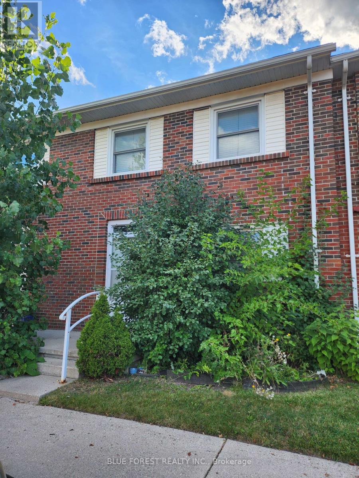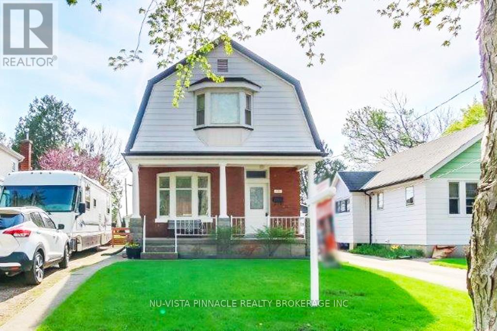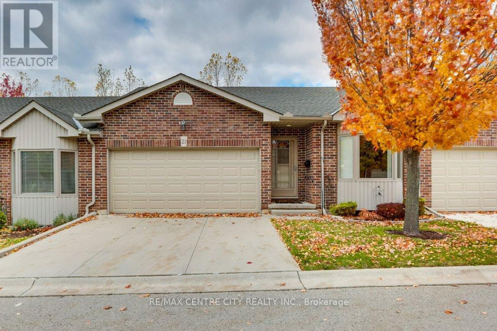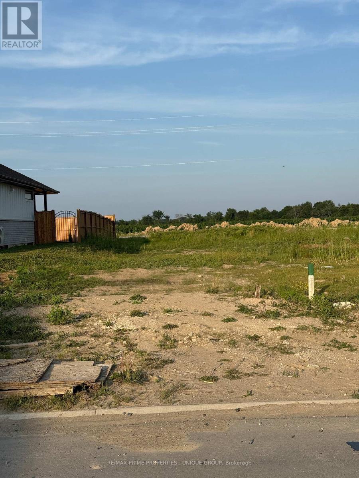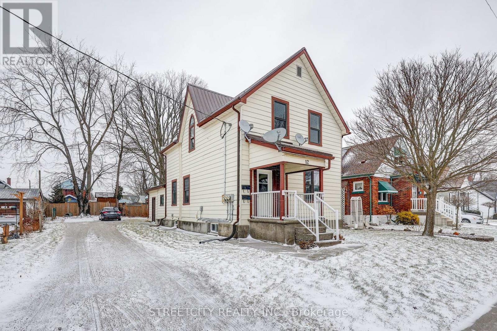Listings
262 Hesselman Crescent
London South, Ontario
TO BE BUILT! Hazzard Homes presents The Kerry, featuring 2366 sq ft of expertly designed, premium living space in desirable Summerside subdivision. Enter through the double front doors through to the bright open concept main floor featuring Hardwood flooring throughout main level; staircase with black metal spindles; kitchen with custom cabinetry, quartz/granite countertops, island with breakfast bar, stainless steel chimney style range hood and pantry with sink and cabinetry; expansive bright great room with 7' high windows/patio slider; generous mudroom; and convenient bright den. There are 4 bedrooms on the second level including primary suite with 5-piece ensuite (tiled shower with glass enclosure, quartz countertops, double sinks) and walk in closet; convenient second primary suite and 3rd and 4th bedrooms sharing a Jack and Jill bathroom. The expansive unfinished basement is ready for your personal touch/development. Other standard features include: Hardwood flooring throughout main level, 9' ceilings on main level, poplar railing with black metal spindles, under-mount sinks, 10 pot lights and $1500 lighting allowance, rough-ins for security system, rough-in bathroom in basement, A/C, paver stone driveway and path to front door and more! Other lots and plans to choose from. (id:53015)
Royal LePage Triland Premier Brokerage
65 Cove Road
London South, Ontario
Rare opportunity in the heart of London Ontario. Approximately 7.69 acres of Riverfront property (900+ feet) on the Coves. Minutes to downtown, Wortley Village, Hospitals and Fine Dining. Complete privacy, Heavily treed, Ideal Estate building lot or weekend retreat. Cottage and Quonset hut included...A Rare opportunity. (id:53015)
Royal LePage Triland Realty
72 - 141 Condor Court
London East, Ontario
Welcome to this charming 2-storey townhome with a convenient carport, located in a well-maintained condo corporation that takes pride in keeping the community looking its best. Step inside to find a bright and inviting main floor featuring a spacious living room, a functional kitchen, and a dedicated dining area, perfect for everyday living and entertaining alike. Upstairs, you'll find three comfortable bedrooms offering plenty of space for family, guests, or even a home office. The lower level is partially finished, providing an ideal spot for a cozy family room, playroom, or hobby space, with room to customize to suit your needs. This home combines comfort, practicality, and excellent value, perfect for first-time buyers, growing families, or those looking to downsize without compromising on space. (id:53015)
Pinheiro Realty Ltd
1274 Delphi Road
London East, Ontario
The Prime location at 1274 Delphi Rd, London. One primary bedroom to rent. It features a queen-size bedframe and mattress; one desk with chairs; and one individual fridge. It's sharing a kitchen and laundry room with another girl student. Internet for free. II is the net rent with $1200 monthly(Landlord pays the utilities). lt's160 sqfl. It's quilling and convenient to school. The Bus station is 500 feet away from the house on Barker St. Bus No. 27 shuttles to Costco-Uwo-Fanshawe College every 30 minutes. You can move in anytime. If you are interested in the house(rent for females only). Please call Mr Wang at any time. (id:53015)
RE/MAX Centre City Realty Inc.
2752 Heardcreek Trail
London North, Ontario
TO BE BUILT: Hazzard Homes presents The Campbell, featuring 2156 sq ft of expertly designed, premium living space in desirable Foxfield subdivision. Enter through the double front doors through to the bright open concept main floor featuring Hardwood flooring throughout main level; staircase with black metal spindles; kitchen with custom cabinetry, quartz/granite countertops, island with breakfast bar, stainless steel chimney style range hood and pantry with sink and cabinetry; expansive bright great room with 7' high windows/patio slider; and generous mudroom. There are 4 bedrooms on the second level including primary suite with 5-piece ensuite (tiled shower with glass enclosure, quartz countertops, double sinks) and walk in closet; convenient second primary suite and 3rd and 4th bedrooms sharing a jack and Jill bathroom. The expansive unfinished basement is ready for your personal touch/development. Other standard features include: Hardwood flooring throughout main level, 9' ceilings on main level, poplar railing with black metal spindles, under-mount sinks, 10 pot lights and $1500 lighting allowance, rough-ins for security system, rough-in bathroom in basement, A/C, paver stone driveway and path to front door and more! Other lots and plans to choose from. (id:53015)
Royal LePage Triland Premier Brokerage
2622 Heardcreek Trail
London North, Ontario
TO BE BUILT: Hazzard Homes presents The Cashel, featuring 2873 sq ft of expertly designed, premium living space in desirable Foxfield. Enter through the front door into the double height foyer through to the bright and spacious open concept main floor featuring Hardwood flooring throughout the main level; staircase with black metal spindles; generous mudroom, kitchen with custom cabinetry, quartz/granite countertops, island with breakfast bar, and butlers pantry with cabinetry, quartz/granite counters and bar sink; convenient den/office; expansive bright great room with large window and dining area with large window and patio slider. The upper level boasts 4 generous bedrooms and three full bathrooms, including two bedrooms sharing a "jack and Jill" bathroom, primary suite with 5- piece ensuite (tiled shower with glass enclosure, stand alone tub, quartz countertops, double sinks) and walk in closet; and bonus second primary suite with its own ensuite and walk in closet. Convenient upper level laundry room. Other standard features include: Hardwood flooring throughout main level, 9' ceilings on main level, poplar railing with black metal spindles, under-mount sinks, 10 pot lights and $1500 lighting allowance, rough-ins for security system, rough-in bathroom in basement, A/C, paver stone driveway and path to front door and more! Other lots and plans to choose from. Photos are from previous model and may show upgraded items. (id:53015)
Royal LePage Triland Premier Brokerage
2819 Buroak Drive
London North, Ontario
TO BE BUILT: Hazzard Homes presents The Broadstone, featuring 2704 sq ft of expertly designed, premium living space in desirable Foxfield. Enter through the double front doors into the double height foyer through to the bright and spacious open concept main floor featuring Hardwood flooring throughout the main level; staircase with black metal spindles; generous mudroom, kitchen with custom cabinetry, quartz/granite countertops, island with breakfast bar, and butlers pantry with cabinetry, quartz/granite counters and bar sink; expansive bright great room with 7' windows/patio slider across the back. The upper level boasts 4 generous bedrooms and three full bathrooms, including two bedrooms sharing a "jack and Jill" bathroom, primary suite with 5- piece ensuite (tiled shower with glass enclosure, stand alone tub, quartz countertops, double sinks) and walk in closet; and bonus second primary suite with its own ensuite and walk in closet. Convenient upper level laundry room. Other standard features include: Hardwood flooring throughout main level, 9' ceilings on main level, poplar railing with black metal spindles, under-mount sinks, 10 pot lights and $1500 lighting allowance, rough-ins for security system, rough-in bathroom in basement, A/C, paver stone driveway and path to front door and more! Other lots and plans to choose from. (id:53015)
Royal LePage Triland Premier Brokerage
270 Hesselman Crescent
London South, Ontario
TO BE BUILT: Hazzard Homes presents The Kenny, featuring 1731 sq ft of expertly designed, premium living space in desirable Summerside. Enter through the double front doors into the spacious foyer through to the bright open concept main floor featuring Hardwood flooring throughout the main level; staircase with black metal spindles; generous mudroom/pantry, kitchen with custom cabinetry, quartz/granite countertops, and island with breakfast bar; expansive bright great room; and convenient 2-piece powder room. The upper level boasts 3 generous bedrooms and two full bathrooms, including primary suite with 4- piece ensuite (tiled shower with glass enclosure, quartz countertops, double sinks) and walk in closet; and convenient upper level laundry room. Other standard features include: Hardwood flooring throughout main level, 9' ceilings on main level, poplar railing with black metal spindles, under-mount sinks, 10 pot lights and $1500 lighting allowance, rough-ins for security system, rough-in bathroom in basement, A/C, paver stone driveway and path to front door and more! Other lots and plans to choose from. (id:53015)
Royal LePage Triland Premier Brokerage
2787 Buroak Drive
London North, Ontario
UNDER CONSTRUCTION WITH QUICK CLOSING! Hazzard Homes presents The Kerry, featuring 2366 sq ft of expertly designed, premium living space in desirable Foxfield subdivision. Enter through the double front doors through to the bright open concept main floor featuring Hardwood flooring throughout main level; staircase with black metal spindles; kitchen with custom cabinetry, quartz/granite countertops, island with breakfast bar, stainless steel chimney style range hood and pantry with sink and cabinetry; expansive bright great room with 7' high windows/patio slider; generous mudroom; and convenient bright den. There are 4 bedrooms on the second level including primary suite with 5-piece ensuite (tiled shower with glass enclosure, quartz countertops, double sinks) and walk in closet; convenient second primary suite and 3rd and 4th bedrooms sharing a Jack and Jill bathroom. The expansive unfinished basement is ready for your personal touch/development. Other standard features include: Hardwood flooring throughout main level, 9' ceilings on main level, poplar railing with black metal spindles, under-mount sinks, 10 pot lights and $1500 lighting allowance, rough-ins for security system, rough-in bathroom in basement, A/C, paver stone driveway and path to front door and more! Other lots and plans to choose from. (id:53015)
Royal LePage Triland Premier Brokerage
328 Erie Street
Central Elgin, Ontario
Welcome to a rare and exceptional opportunity in the heart of Port Stanleys vibrant beach community. This spacious, character-filled property offers incredible versatility with a renovated century home featuring 5 bedrooms and 4 bathrooms, plus two fully self-contained 2-bedroom cottages at the rear providing a total of 9 bedrooms and 7 bathrooms across the property. The main home was thoughtfully renovated between 2010-2014, blending timeless charm with key modern updates including plumbing, wiring, insulation, drywall, furnace, A/C, and a new roof in 2023. With three separate access points, the layout is ideal for extended families, multi-generational living, or income potential through rental or Airbnb. Inside, youll be welcomed by soaring 16-foot cathedral ceilings in the main living area, highlighted by dramatic catwalks above that lend both openness and architectural appeal. The oversized primary suite includes double closets and a spacious ensuite, while the country-style eat-in kitchen opens to a bright, window-wrapped sitting room. Enjoy enclosed porches on both levels, offering peaceful spaces to relax, entertain, or soak in the lake breeze all year long. At the back of the property, youll find two charming 2-bedroom, 1-bath cottages, each with strong seasonal rental potential, currently generating $500$600/week in the summer months. Live in the main house while earning income, or operate the entire property as a successful short-term rental hub. Located just minutes from the beach, marinas, shops, and restaurants and only 15 minutes to St. Thomas or 30 to London this unique property offers space, flexibility, and investment potential in one of Ontarios most desirable lakeside communities. (id:53015)
RE/MAX Centre City Realty Inc.
21 Marbenor Crescent
London East, Ontario
21 Marbenor Crescent is a solid, move-in-ready 3+1 bedroom, 2 full bathroom brick bungalow in London's desirable Fairmont subdivision. Updated in 2021, the home features hardwood floors, a gas fireplace, updated windows, and spacious living areas throughout. A versatile year-round room off the kitchen overlooks the landscaped backyard with patio and shed. The finished basement offers a recreation room, fourth bedroom, full beautiful bathroom, separate side entrance, and access to an oversized single garage. Located steps from an amazing elementary school and close to all amenities, this home delivers comfort, functionality, and excellent value in a quiet neighbourhood. (id:53015)
Century 21 First Canadian Corp
6 Weymouth Drive
London East, Ontario
Discover this charming all-brick 3 bedroom 2 bath bungalow with parking for 3 nestled in the Trafalgar Heights neighborhood. This home is primed for worry-free living with a newer roof, windows, furnace, and an owned hot water heater. Inside, the main floor showcases a blend of ceramic tile and plush new carpets and new doors, while a contemporary glass railing provides a seamless transition to the finished lower level. Step outside to a private, fully fenced backyard your own peaceful retreat on this quiet, family-friendly street. Conveniently located with easy highway access and close to all neighborhood amenities. Note, some photos of the basement rec room have been virtually staged. (id:53015)
Oak And Key Real Estate Brokerage
1791 Milestone Road
London North, Ontario
A sizable 5-bedroom, 3-bathroom bungalow in sought-after Stoney Creek, offering over 3,400 sqft of finished living space. The main floor is efficiently designed with 3 bedrooms and 2 full bathrooms, including a large primary suite with a private 5-piece ensuite. A front bedroom provides ideal flex space for a home office. The open-concept great room features a fireplace and a modern kitchen with an island and pantry, providing direct access to the 255 sqft (15' x 17') raised wood deck overlooking a landscaped mature yard. The fully finished lower level significantly expands the home's footprint, adding a large media/rec room, 2 additional bedrooms, and a 3rd full bathroom, with excellent potential for a future walk-out. Located minutes from top schools and major shopping, this property offers direct access to 3+ local parks, including Constitution Park (soccer, playground, spray pad) and the nearby Stoney Creek Community Centre, YMCA, and Library complex. An exceptional value proposition in a mature, family-friendly community (id:53015)
Oak And Key Real Estate Brokerage
40 Metcalfe Street
St. Thomas, Ontario
IN-LAW SUITE! Welcome to this beautifully updated home tucked away in a quiet pocket of St. Thomas, just steps from the charm of the Courthouse District. Featuring a self-contained in-law suite with a separate entrance, this property offers exceptional versatility for multigenerational living or additional income. With five bedrooms, two kitchens, two laundry rooms, a heated single-car garage, and a fully fenced backyard, this home combines modern comfort with timeless character. The main floor showcases a welcoming covered porch, bright open-concept living and dining areas, and a stylish kitchen with stainless steel appliances, an island, walk-in pantry, convenient two-piece washroom and interior access to the heated garage. Upstairs, you'll find a spacious primary bedroom with a walk-in closet, a second bedroom, a laundry room, and a four-piece bathroom. The finished third-floor loft adds valuable living space, perfect for a bedroom, private retreat, home office, or playroom. The lower level offers a beautifully designed in-law suite complete with a modern kitchen, comfortable living area, two bright bedrooms, a three-piece bathroom, laundry, and storage. Located in a historic neighbourhood surrounded by beautiful architecture, this home is within walking distance to local amenities such as cafes, restaurants, and shops, and just minutes from the Elevated Park and V.A. Barrie Disc Golf Park. A rare opportunity to own a stylish, updated property in one of St. Thomas's most desirable areas. (id:53015)
Royal LePage Triland Realty
180 Jane Street
West Elgin, Ontario
Ideal Location: Do you want the small-town vibe, but not too far from a city? This property offers the best of both worlds, providing a peaceful environment while maintaining convenient proximity to urban amenities. Flexible Lot Options: You can have a large single lot or choose to divide it into multiple lots to suit your specific needs. The property backs onto farmland and is well-treed, offering both privacy and a scenic setting. If you are a developer, this is an opportunity you will find interesting. (id:53015)
Sutton Group - Select Realty
58 Briscoe Crescent
Strathroy-Caradoc, Ontario
Welcome to 58 Briscoe Crescent, located in the highly desirable Creekside subdivision in Strathroy north end! This executive 2-storey home impresses from the moment you arrive with its stone and Hardie board exterior and corner-lot setting backing onto open farmland. Step inside to a soaring 2-storey foyer with a grand staircase that sets the tone for the elegant interior. The main floor offers hardwood flooring throughout with aria built in floor vents for a seamless look. Open-concept layout with oversized windows flooding the living and dining areas with natural light. The living room features a fireplace, while the dining area opens to a covered porch perfect for entertaining. The chefs kitchen is finished with crisp white cabinetry, quartz countertops, tile backsplash and stainless steel hood range. A stylish powder room with gold wall-mounted faucet and designer Lighting, along with main-floor laundry, complete this level. Upstairs, the spacious primary suite is a true retreat with a large walk-in closet and a spa-like ensuite featuring a freestanding soaker tub, custom walk-in tiled shower, and black plumbing fixtures for a modern touch. Two additional generously sized bedrooms, including one with vaulted ceilings, share a full bath with oversized vanity, transom windows in the shower for added natural light, and sleek black fixtures. The fully finished lower level provides excellent additional space with a large rec room, full bathroom, and an extra bedroom, ideal for guests or extended family. Throughout the home, designer lighting fixtures elevate each space, enhancing the style and sophistication. Enjoy the private backyard backing onto farmland, plus the advantages of a corner lot with additional side yard space and easy access for a future pool. All this in a neighbourhood close to excellent schools, parks, shopping, restaurants, and quick access to Hwy 402. A rare opportunity to own a move-in ready home that combines timeless design with modern luxury. (id:53015)
Sutton Group - Select Realty
107 - 320 Sugarcreek Trail
London North, Ontario
Welcome to this beautiful one bedroom one bathroom former model unit featuring a large open concept kitchen with back splash, granite counter top and breakfast bar. Eating area open to living room with stone faced fireplace. Large master bedroom, stainless steel appliances, storage locker and underground parking space #128. Other amenities: guest suite, bike storage, Status and owners handbook available upon request. Broker Rmks: Legal Description - Unit 27, Level 1, Middlesex standard condominium plan No. 766 and its appurtenant interest subject to easements as set out in schedule A as in ER844356 City of London. (id:53015)
Sutton Group Preferred Realty Inc.
55 Mohegan Crescent
London East, Ontario
Well-maintained 3 bedroom, 2 bathroom, 2-storey semi-detached home offering excellent living space for families or investors. The main level features an eat-in kitchen, spacious livingroom with gas fireplace, and convenient powder room. The upper level offers three generously bedrooms with walk-in closets and a full bathroom. The finished basement with separate entrance provides additional living space and includes a family/bonus room, bathroom, storage, and laundry, offering in-law/ rental potential. Exterior features include an elevated wood deck, fully fenced landscaped rear yard, and porch. Parking for four vehicles and detached garage. Updates include roof in '16, new front and side doors and newer stove. Located in a desirable North East neighbourhood close to many large parks, schools, places of worship, Fanshawe Lake/conservation areas, public transit and so much more. (id:53015)
RE/MAX Centre City Realty Inc.
161 - 3900 Savoy Street
London South, Ontario
Located in the desirable Towns of Savoy community at 3900 Savoy Street in southwest London, this modern stacked townhouse offers the perfect blend of comfort, style, and convenience for renters. Featuring 2 spacious bedrooms, 2.5 bathrooms, and an open-concept main floor with a sleek kitchen complete with quartz countertops and contemporary cabinetry, this home provides modern living at its best. The neighbourhood is ideal for tenants seeking convenience, with quick access to grocery stores, shopping centers, restaurants, parks, and walking trails, along with effortless commuting via nearby Highways 401 and 402. Situated in a quiet, newer development close to schools, transit, and everyday amenities, this property is a fantastic option for professionals, couples, or small families looking for a clean, stylish, rental. (id:53015)
Century 21 First Canadian Corp
5 - 1128 Southdale Road E
London South, Ontario
South London 3 bedroom, 1.5 bath condo located in small, quiet complex backing to small green area and situated between church and school grounds. Easy access to bus routes, shopping and other amenities. (id:53015)
Blue Forest Realty Inc.
171 Sterling Street
London East, Ontario
Welcome to this charming 2-storey home, situated on a generous property in Northeast London. Offering a seamless blend of comfort, character, and functionality, this home is designed to meet all your lifestyle needs inside and out. Step into a bright and inviting living room, perfect for both relaxing and entertaining. The spacious dining room is highlighted by a beautiful bay window and patio doors that open directly onto your backyard oasis, creating effortless indoor-outdoor flow. Outside, a large covered porch with built-in seating invites you to unwind, while an adjacent storage room offers the perfect spot for a beverage fridge or gardening essentials. The expansive backyard features multiple sheds, beautiful gardens, and ample space to enjoy the outdoors. Upstairs, you'll find three comfortable bedrooms and a full bathroom. The primary bedroom has a charming bay window and built-in dressers that offer practical storage. The lower level extends your living space with a cozy recreation room, a convenient 3-piece bathroom, and a spacious storage room complete with a cold cellar. Additional features include a dedicated workshop area with a workbench and a laundry area, catering to all your practical needs.While this home has been lovingly maintained, it presents a wonderful opportunity for you to add your personal touch. This location places you just steps from a local public school and close to all essential amenities, including shopping, parks, restaurants, and transit, making everyday living easy and convenient. This is more than just a house it is a place you will be proud to call home. (id:53015)
Nu-Vista Premiere Realty Inc.
21 - 95 Capulet Lane
London North, Ontario
Move-In Ready Gem in West End's Quiet, Well-Maintained Complex! Don't miss this incredible opportunity to own a beautifully maintained one-floor unit in a small, peaceful west-end complex. This bright and inviting home offers 2+1 bedrooms, 3 bathrooms, and a double car garage with inside entry perfect for comfortable, convenient living. Main Features: Open-concept kitchen with breakfast bar overlooking a spacious great room and dining area, extra cupboards have been added for more convenience. Soaring cathedral ceilings and patio doors leading to a private deck, ideal for relaxing or entertaining. Gleaming hardwood and ceramic flooring throughout the main level. Primary bedroom with walk-in closet and ensuite featuring a step-in shower, main floor laundry tucked behind double doors for added convenience Lower Level Highlights: Professionally finished basement with a large family room, third bedroom and a 3-piecebathroom. Ample storage space for all your needs. Prime Location Enjoy the ease of walking to Costco, Angelo's, RONA, and many other popular amenities. This home truly combines quality, comfort, and convenience. Pride of ownership shines throughout just move in and enjoy! Furnace, A/C and water heater are approx 3 yrs old. California shutters throughout the home. (id:53015)
RE/MAX Centre City Realty Inc.
6719 Shaker Lane
Plympton-Wyoming, Ontario
WELCOME TO 6719 SHAKER LANE IN ERROL WOODS, CAMLACHIE. BRING YOUR OWN BUILDER AND ENJOY YOUR MORNING COFFEE LOOKING ON THE SUNRISE WITH NO REAR NEIGHBOURS. PRELIMINARY PLANS FOR 2200 SQ.FT BUNGALOW WITH A 3 CAR GARAGE, 3+2 BEDROOM, AND 4 FULL BATHROOMS THAT FITS ON LOT. LISTING AGENT IS ALSO THE SELLER. PRICE PLUS HST. (53073268) (id:53015)
RE/MAX Prime Properties - Unique Group
12 Weldon Avenue
St. Thomas, Ontario
Are you looking for a recently renovated, turn-key duplex with strong income potential? This up-and-down duplex is the perfect fit for investors or first-time buyers seeking a smart mortgage helper. Both units were fully renovated in 2021 and feature 2 bedrooms, a 4-piece bathroom, and in-suite laundry, modern, functional layouts that attract quality tenants. Both units feature updated kitchens and spacious living rooms, perfect for entertaining. The main floor unit is currently tenanted at $1,715/month plus hydro, with an excellent tenant who is happy to stay or vacate with proper notice. The upper unit is owner-occupied, giving you the flexibility to move right in or select your own tenant and set market rent. Additional highligthts include ample parking for 6+ vehicles, generous basement storage, high ceilings in both units, and a durable metal roof for long-term peace of mind. The modern updates throughout make this a truly hassle-free transition for a new owner. Whether you're searching for a cash-flow-positive investment or a move-in-ready home with a built-in mortgage helper, this property checks all the boxes. (id:53015)
Streetcity Realty Inc.
Contact me
Resources
About me
Nicole Bartlett, Sales Representative, Coldwell Banker Star Real Estate, Brokerage
© 2023 Nicole Bartlett- All rights reserved | Made with ❤️ by Jet Branding
