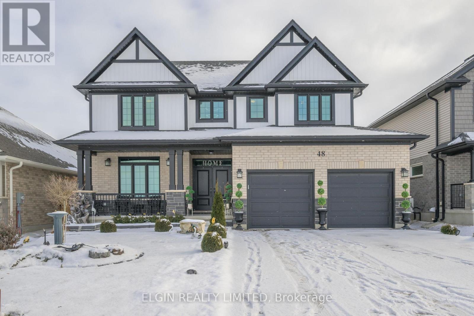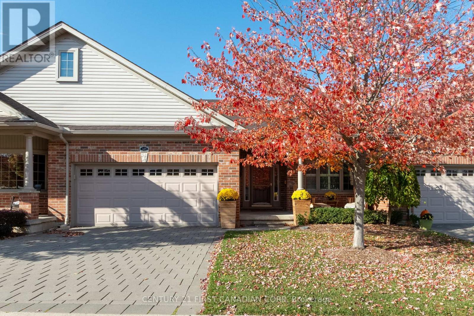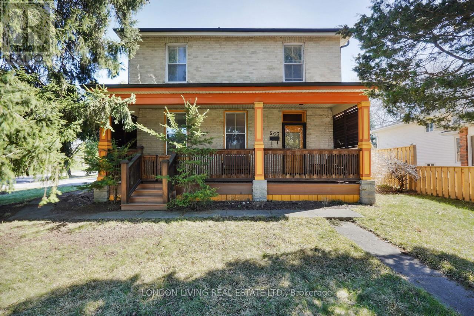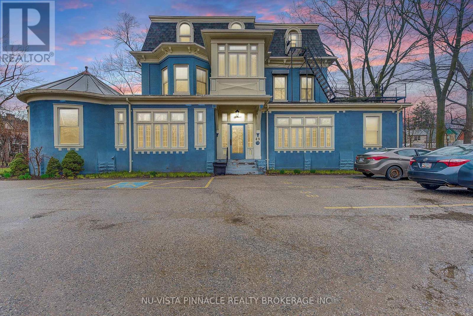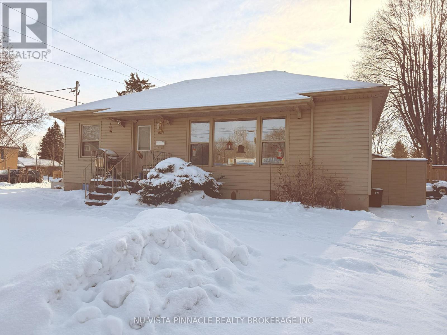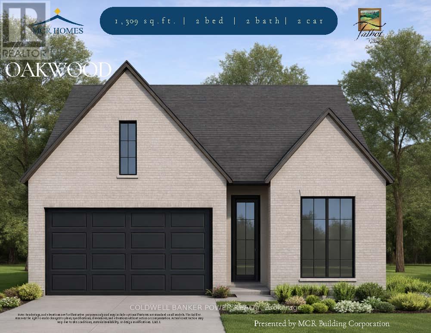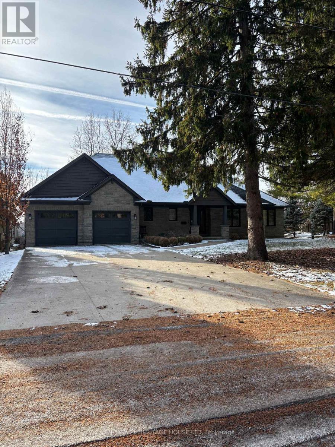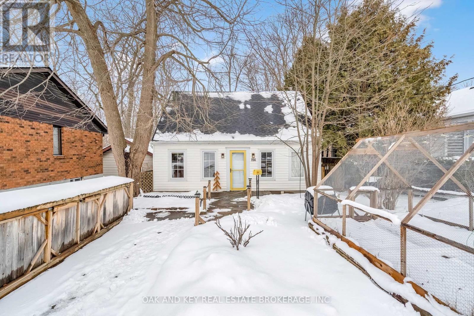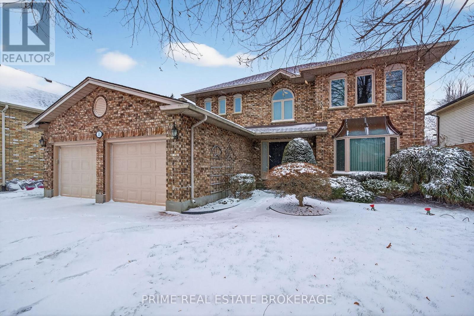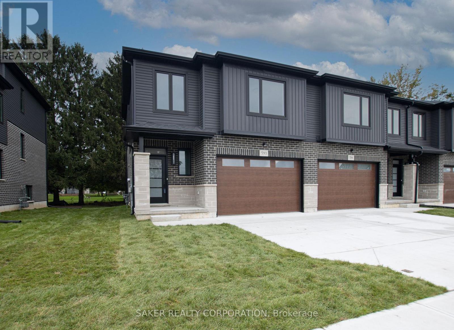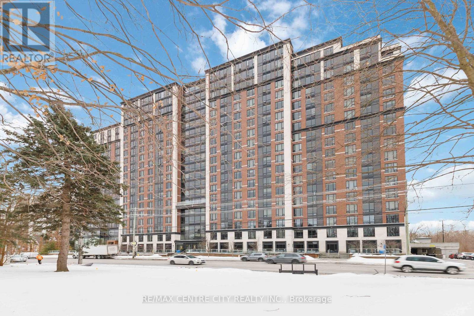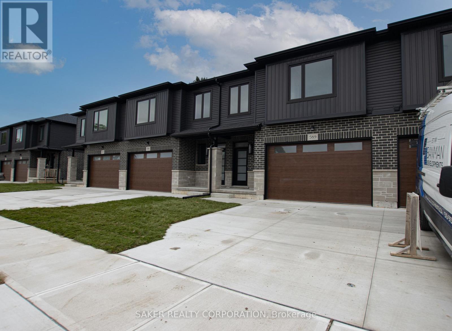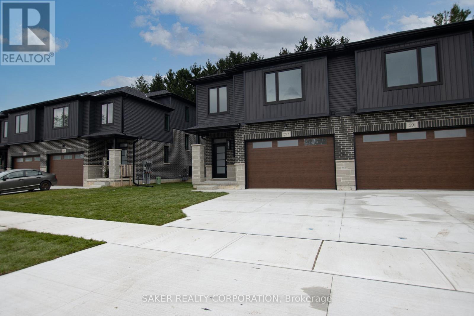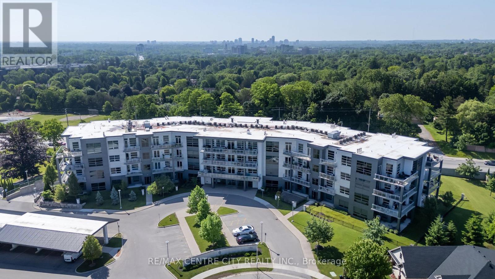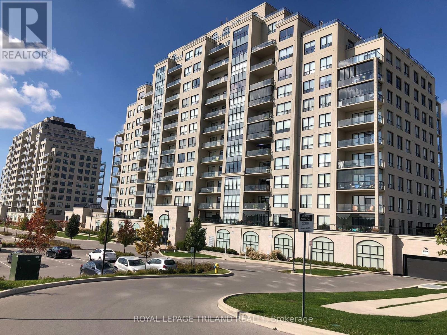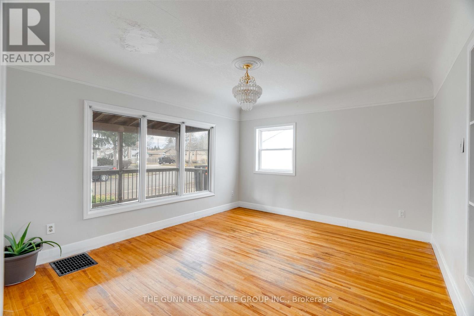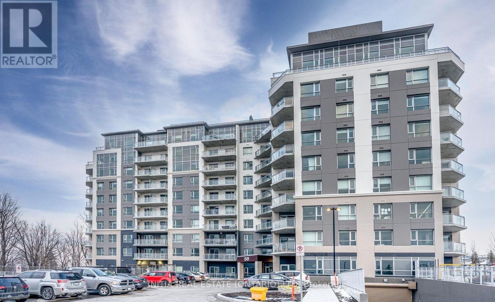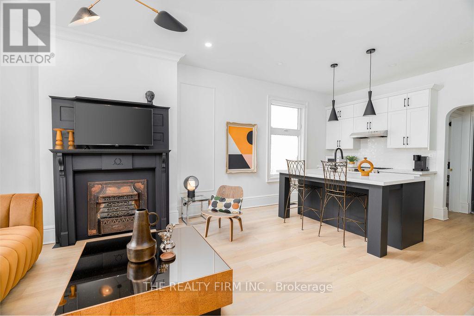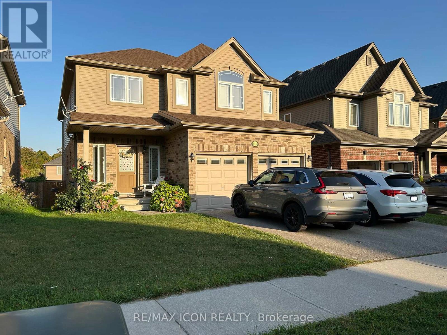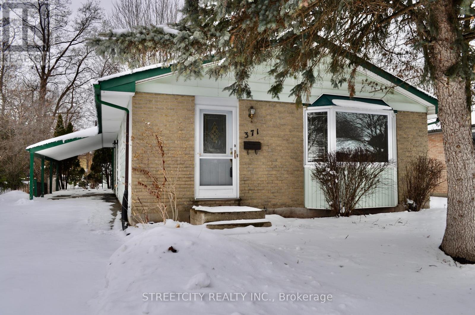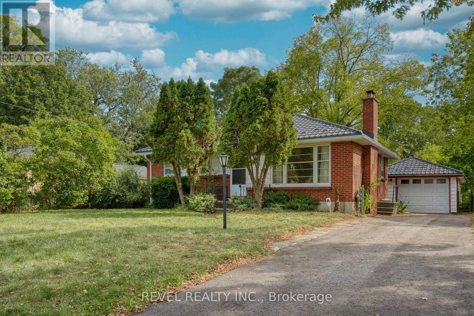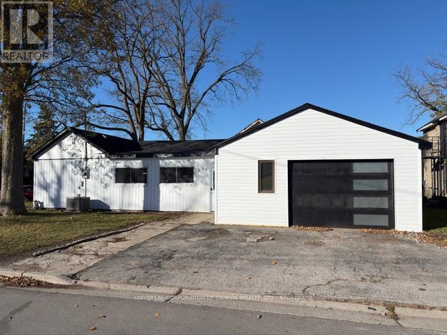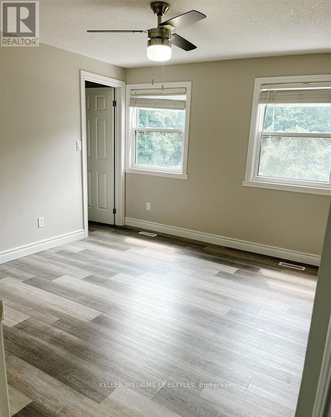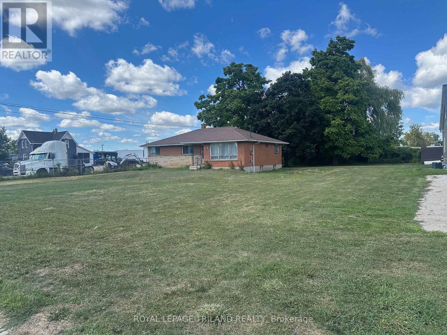Listings
48 Snowy Owl Trail
Central Elgin, Ontario
Welcome to this stunning two-storey home located in the highly sought-after Eagles Ridge subdivision in St. Thomas. Designed with space and comfort in mind, this impressive property features soaring 9-foot ceilings and an open, airy layout perfect for modern family living. The upgraded kitchen offers both style and functionality, flowing seamlessly into the main living areas and complemented by an elegant open staircase that adds architectural charm. With 6 generously sized bedrooms and 4 full bathrooms, there's room for everyone. The fully finished basement provides abundant additional living space-ideal for a recreation area, home gym, or multi-generational living. This exceptional home is perfect for a large or growing family looking for quality, space, and a prime neighborhood. (id:53015)
Elgin Realty Limited
2495 Marlene Stewart Street
London South, Ontario
RARE ONE FLOOR LIVING!! A unique opportunity to experience the delights of London's most beautiful setting. Welcome to Riverbend Golf Community, recognized for being the winner of the 2026 Best of London Golf Award as selected by LondonOntarioGolf.com. This well appointed 2 bedroom, 3 bathroom home boasting premium quality from top to bottom across its 2,587 Sq. Ft. of impeccably finished living space. This bright and airy villa offers the ultimate adult lifestyle living experience and is perfect for GOLF ENTHUSIASTS. Step inside to convenient one floor living with a layout offering tremendous ease of flow. Beautifully appointed gourmet kitchen with rich shaker style cabinets, Granite countertops, Silgranit sink and convenient pantry. Dinette features garden door leading to private backyard, providing the perfect barbecue spot. Bright, sun soaked living room boasts high ceilings, gleaming oak hardwood and elegant gas fireplace with gorgeous wood mantle. Oversized master retreat complimented by walk-in closet and spa-like ensuite. Additional bedroom with updated 4 piece bathroom and convenient main floor laundry completes the space. Fully finished lower level features an expansive family room with wet bar rough-in, games room area, office and 3 piece bathroom. Custom California Shutters throughout. Escape to your covered patio overlooking the treed park-like setting, perfect for enjoying that morning cup of coffee or evening glass of wine. Attached double car garage with private interlock driveway. Just steps from the THAMES RIVER, premium hiking trails and sweet serenity awaits you just outside your back door. Riverbend land lease/monthly maintenance fee $890.91 includes 24 hour concierge service at the front gate, lawn maintenance, snow removal and clubhouse privileges including swimming pool, hot tub, exercise room, sauna and more. Act fast, this is your chance to start enjoying all the conveniences of the lifestyle that you desire! NO LAND TRANSFER TAX PAYABLE. (id:53015)
Century 21 First Canadian Corp
503 Baseline Road E
London South, Ontario
Old South location! Nestled in the spruce trees you'll find a century home with an inviting front porch to enjoy your morning coffee - surprisingly private yet open at the same time! As soon as you walk through the front door, you'll notice the original oak bannister and the 1-inch hardwood floors. To your left, you'll find the living room with a cozy fireplace and built-ins. On to the dining room with more built-ins, a second two-sided fireplace and hardwood floors. To your left is the updated kitchen (2022), with a ceramic floor, quartz countertop, deep double sinks, pantry and stainless steel appliances. Off the dining room is an updated (2022) two piece powder room. At the back of the house you'll find the bright family room with another view of the fireplace and new (2022) sliding doors to the fully fenced back yard. Upstairs is a large 4 piece updated bathroom (2017) and three good sized bedrooms. The newly waterproofed basement (2025) is home to the washer, dryer and freezer with lots of room for storage and "messy" arts and crafts! On major bus route with ONE bus taking you from Parkwood to Victoria Hospital, downtown, St. Joseph's Hospital, University Hospital and Western University! Schools nearby are Mountsfield PS and South Secondary School + many others. Start making YOUR memories in this century home! (id:53015)
London Living Real Estate Ltd.
5 - 49 Ridout Street S
London South, Ontario
Welcome to 49 Ridout Street S, an exceptional opportunity to own a spacious and character-rich 2-bedroom condo in a boutique heritage building comprised of just seven exclusive residences. Originally constructed in 1872, this beautifully converted second-level home seamlessly combines historic charm with modern-day comfort, all in the heart of Wortley Village, one of London's most walkable and sought-after neighbourhoods. Inside, you'll find a generous eat-in kitchen, ideal for everyday meals, entertaining, or enjoying time cooking at home. The expansive living room offers ample space to relax or host guests and is enhanced by oversized windows that bring in abundant natural light while showcasing the original wood shutters with some functional louvres-a rare and charming feature. Both bedrooms are well sized and versatile, easily accommodating a guest room, home office, or creative workspace. A standout feature of this condo is the large sunroom, a bright and tranquil space perfect for plants, yoga, painting, reading, or simply enjoying a quiet moment with a cup of tea. With 9.5-foot ceilings, detailed hardwood floors, and an abundance of windows throughout, the home offers a warm, elegant atmosphere filled with character. Located directly beside the Thames Valley Parkway, residents enjoy immediate access to scenic trails for walking, running, and cycling. You're also just steps from the shops, cafés, and restaurants that define Wortley Village, with convenient access to downtown and public transit. This is a rare chance to own a truly unique home in a historic and highly coveted building. Contact us today to arrange your private showing. (id:53015)
Nu-Vista Pinnacle Realty Brokerage Inc
687 Cheapside Street
London East, Ontario
Opportunity knocks with this versatile bungalow offering two self-contained units perfect for investors, multi-generational families, or those looking to offset their mortgage. Ideally located just 7 minutes to both Western University and Fanshawe College, this home is a prime choice for students, faculty, or anyone working or studying at either institution. With such a central location, rental demand is strong and steady. The main floor unit features a bright and spacious layout with 2 bedrooms, a full kitchen, and a comfortable living area ideal for owner-occupants or tenants alike. The fully finished lower level has a separate entrance, its own hydro and water meters, and a thoughtfully designed 1-bedroom in-law suite, making it completely independent from the upper unit. With 2 hydro meters and 2 water meters, this property is truly set up for separate living arrangements, rental income, or future flexibility. Whether you're looking to live in one unit and rent the other, or add to your portfolio with a turn-key duplex-style setup, this home offers outstanding value, location, and opportunity. (id:53015)
Nu-Vista Pinnacle Realty Brokerage Inc
3141 Gillespie Trail
London South, Ontario
Welcome to The Oakwood, an exceptional bungalow offering an inviting entry into the sought-after Talbot Village community, surrounded by established streetscapes and distinguished new construction. This is a smart opportunity to secure a thoughtfully designed home in a well-established subdivision known for its long-term appeal. Built by MCR Homes, a respected local builder recognized for quality workmanship and well-considered design, The Oakwood features a functional and inviting layout with 9-foot ceilings throughout the main floor, creating an open and airy feel. The main living areas are finished with hardwood flooring, while the bedrooms offer comfortable carpeting, providing a practical balance of durability and comfort. Bathrooms and the mudroom are finished with complementary hard surfaces for everyday living. The lower level offers excellent future potential ideal for finishing additional living space over time. The overall design emphasizes efficient use of space, natural flow, and livability. An outstanding opportunity for buyers seeking a more accessible entry into a premium neighbourhood, while still benefiting from quality construction, thoughtful specifications, and the confidence of a trusted builder. (id:53015)
Coldwell Banker Power Realty
42267 Southdale Line
Central Elgin, Ontario
This lovely home is located on a dead end, ravine lot and mature trees. Walk in the front door to a large great room, vaulted ceilings and gas fireplace. The main floor features a large Kitchen, Dining Room, Large Master Bedroom, Walk in Closet, 4 piece Ensuite, 2 piece Bathroom and main floor Laundry. The lower level has a large Rec Room, Bedroom, 3 Piece bathroom and lots of natural light. Enjoy your coffee or cold beverage on the deck or enclosed porch overlooking the ravine backyard. The Tenant pays for Cable, Phone and Internet. (id:53015)
Century 21 Heritage House Ltd
156 Langarth Street W
London South, Ontario
Your Own Hidden Cottage in the City. Tucked away at the end of a quiet dead-end street, this charming home feels like a secret retreat - your very own cottage in the city. Backing onto tranquil ponds, the setting is peaceful, private, and perfect for nature lovers and bird watchers, where mornings begin with birdsong and evenings unwind in calm reflection .Despite its serene surroundings, you're just minutes from downtown, close to schools, shopping, and all major amenities, with easy access to major highways for a seamless commute. It's the rare blend of countryside calm and city convenience. Whether you're a first-time buyer dreaming of a cozy place to call home or an investor seeking a unique, high-appeal property, this home offers warmth, character, and opportunity. A place to slow down, breathe deeply, and fall in love - while still staying connected to everything you need . A truly special opportunity to live gently and invest wisely. With Low property taxes , Newer HVAC system and other thoughtful updates this property is priced to sell quickly. (id:53015)
Oak And Key Real Estate Brokerage
51 Cherish Court
London South, Ontario
Offered for the first time, 51 Cherish Court is a rare opportunity in one of South London's most established and enduringly desirable enclaves. Built in 1989 by Sifton, homes on this quiet cul-de-sac are seldom available, with many residents choosing to remain for decades. The location was highly sought-after in the late 1980s and continues to be today-private, mature, and exceptionally well connected.Meticulously maintained, this residence reflects pride of ownership throughout and presents as though it were newly built. The main floor offers a practical and family-friendly layout, complete with a powder room, main-floor laundry, and multiple access points to the outdoors. The breakfast nook opens directly onto a large composite deck, overlooking a fully landscaped and irrigated backyard that provides both privacy and ease of maintenance. The same attention to detail extends to the front yard.Upstairs, the home features three generously sized bedrooms served by a well-appointed four-piece bathroom, along with a spacious primary suite that includes a comfortable five-piece ensuite with a jacuzzi tub. A two-car garage completes the home's functional appeal.Located just steps from the iconic Springbank Park, residents can enjoy immediate access to walking trails, green space, and the pedestrian bridge to Thames Valley Golf Course. Byron Village, the Southdale development, and downtown London are all minutes away, with a convenient transit route located just steps from the home for those who prefer not to drive.This is a home and location that rarely come to market-carefully maintained, thoughtfully designed, and ideally situated. A truly special offering worth seeing in person. (id:53015)
Prime Real Estate Brokerage
581 Regent Street
Strathroy-Caradoc, Ontario
* FREEHOLD ( NO CONDO FEE'S) END UNIT! Banman Development, Split level Townhome BACKING ONTO MATURE TREES ,with 3 bedrooms, 3 bathrooms, and 2 CAR DRVEWAY and 1.5 car Garage. The Kitchen features an island, quarts tops and backsplash. The Master suite on its own level with Luxury Ensuite and massive walk in closet . The Laundry room is conveniently located on the second level .JUST UNDER 2000 SQ FT, of Premium above ground floor space plus unfinished Basement, rear deck as standard. This home is conveniently located near the community center, parks, arena, wooded trails and the down town, and is appointed well beyond its price point which include quartz countertops, hardwood throughout the main floor, porcelain tile in all wet areas, glass/tile showers, 9' ceilings . *(All Pictures are of model home, 2 Colour options available ) (id:53015)
Saker Realty Corporation
1218 - 1235 Richmond Street
London East, Ontario
Welcome to Unit 1218 at Luxe London, a premium 3-bedroom, 2-bathroom corner unit offering stunning, unobstructed views and abundant natural sunlight from its large windows and 9'ceilings. Located just a short walk to Western University, this fully furnished unit features a modern gourmet kitchen with stainless steel appliances, granite countertops, and a stylish backsplash. The spacious master bedroom includes a walk-in closet and private 3-piece ensuite while the two additional bedrooms share a semi-ensuite bathroom, making this layout one of the most sought-after in the building. The building offers top-tier amenities, including a fitness club, sauna, games room, theatre, and 24-hour concierge. Currently leased to A+ tenants until spring 2026 at $2,900/month, this is a turnkey investment opportunity in one of Londons most desirable locations, close to Masonville Mall, parks, and Richmond Row! (id:53015)
RE/MAX Centre City Realty Inc.
573 Regent Street
Strathroy-Caradoc, Ontario
FREEHOLD NO CONDO FEES! This beautifully designed split-level townhome by Banman Development backs onto mature trees and offers nearly 1800 sq. ft. of premium above-ground living space (plus an unfinished basement). Featuring 3 spacious bedrooms and 3 bathrooms, this home includes a master retreat on its own level with a luxurious ensuite and massive walk-in closet. The modern kitchen showcases an island with quartz countertops and matching backsplash, while the open layout is elevated with hardwood on the main floor, porcelain tile in all wet areas, 9' ceilings, and elegant glass/tile showers. A rear deck comes standard, along with a convenient second-level laundry room, a 2-car driveway, and a 1.5-car garage. Perfectly located near the community center, parks, arena, wooded trails, and downtown, this home is appointed far beyond its price point. (Photos are of model home; two color schemes available.) (id:53015)
Saker Realty Corporation
575 Regent Street
Strathroy-Caradoc, Ontario
FREEHOLD NO CONDO FEES! This beautifully designed split-level townhome by Banman Development backs onto mature trees and offers nearly 1800 sq. ft. of premium above-ground living space (plus an unfinished basement). Featuring 3 spacious bedrooms and 3 bathrooms, this home includes a master retreat on its own level with a luxurious ensuite and massive walk-in closet. The modern kitchen showcases an island with quartz countertops and matching backsplash, while the open layout is elevated with hardwood on the main floor, porcelain tile in all wet areas, 9' ceilings, and elegant glass/tile showers. A rear deck comes standard, along with a convenient second-level laundry room, a 2-car driveway, and a 1.5-car garage. Perfectly located near the community center, parks, arena, wooded trails, and downtown, this home is appointed far beyond its price point. (Photos are of model home; two color schemes available.) (id:53015)
Saker Realty Corporation
406 - 1705 Fiddlehead Place
London North, Ontario
Welcome home to this decidedly upscale Premiere Penthouse condominium at NorthPoint, ideally located in northwest London and offering easy access to the world class shopping at CFMasonville Place, the institutions of Western University and University Hospital. You are going to LOVE the Million Dollar four season views from the covered balcony, the perfect outdoor oasis for entertaining or just enjoying a glass of wine at the end of the day and marveling at some of the prettiest sunsets in London. This unique penthouse offers an open concept Greatroom featuring a 12' high custom designed ceiling with built in lighting, a modern linear gas fireplace surrounded by custom built cabinetry along with a butlers pantry and wine bar, and floor to ceiling windows to admire the beautiful view. This terrific condominium features a Savant Smart Home System that controls the lighting, blinds and built in speaker system. The Chef in your family is going to be impressed by the oversized kitchen island, along with high end Thermador appliances, custom cabinetry and quartz countertops. The primary bedroom is the perfect place to end a long day and has a spa inspired ensuite bathroom with heated flooring, a glass shower enclosure and a designer walk in closet. The guest suite is equally impressive and also features a full ensuite bathroom and dedicated walk in closet. There is also an in-suite laundry room along with convenient storage. New LifeBreath HEPA filtration system in stalled in2023. There are two dedicated exclusive underground parking spots included along with two exclusive storage units. Don't delay, you are going to LOVE living here! (id:53015)
RE/MAX Centre City Realty Inc.
607 - 240 Villagewalk Boulevard
London North, Ontario
Welcome to Village North in beautiful Sunningdale! This fantastic 2 bedrooms plus den and 2 full bathrooms condo is spacious and offers a balcony with a scenic view. The primary bedroom has an ensuite bathroom and a walk in shower. Enjoy the electric fireplace in the living room with a ceiling fan and a balcony. The kitchen has a built in microwave and stainless steel appliances along with a large pantry. 1 reserved parking spot in the underground garage for your convenience. The amenities include an indoor pool, exercise room, golf simulator, movie theatre, billiards room, party room, and guest quarters. Great location close to shopping, Masonville Mall, trails, Western, University Hospital and Sunningdale Golf Club. All you pay for is electricity and the rest the Landlord takes care of. Can be rented furnished. A must see. It won't last long. (id:53015)
Royal LePage Triland Realty
118 St Julien Street W
London East, Ontario
This 2 +1 bedroom home has a 1 bedroom 1 bath apartment located on the upper floor, with a separate entrance. The home has a double driveway and a detached garage, both highly sought after features that are not usually found in this area. The large covered porch leads into the main floor, with 2 bedrooms and a large living room just off the kitchen. The basement has an impressive amount of space; containing: a bathroom, a Rec room (with a gas fire place), and an additional room that could used as a bedroom or office. The apartment on the upper floor could be used to: generate income, give extra space for a mutigenerational family, or make the perfect guest suite. The home is located just up the street from Saint Julien park, which is a gem to the area. Saint Julien Park has: a playground, a few soccer pitches, baseball diamond, horseshoe pits, basketball and tennis courts, a disk-golf course, and walking/cycling paths that run along the Thames river. This unique and vibrant neighborhood has a strong sense of community and a "Front Porch" culture that you will fall in love with. Contact me with any questions or to book a showing. See you soon. (id:53015)
The Gunn Real Estate Group Inc.
110 - 58 Lakeside Terrace
Barrie, Ontario
Master Bedroom for Rent (Shared Living Area with Single Professional in a 2 Bed and 2 Bathroom Condo) - Modern Condo Across from Georgian College, Barrie .Welcome to this 830 sq. ft. open-concept condominium featuring 9-foot ceilings, stylish laminate flooring, stainless steel appliances, and in-suite laundry. The unit offers a bright and functional layout with access to a large balcony overlooking Little Lake.The spacious master bedroom includes a walk-in closet and a private ensuite bathroom with a glass-enclosed shower, providing comfort and privacy in a shared 2-bedroom, 2-bathroom condo.Building Amenities:Fitness centreGames room24/7 securityModern common areasLocation Highlights:Directly across from Georgian CollegeMinutes to shopping, schools, hospital, highway access, and public transitAdditional Details:Parking spot available for rent (optional)Ideal for students or professionals. Furnished Private Bedroom & Private Bathroom for yourself. - Private Undergorund Parking Spot Can be Rented if Needed. (id:53015)
Initia Real Estate (Ontario) Ltd
1 - 304 Oxford Street E
London East, Ontario
Luxury, fully furnished executive 1-bedroom suite located in the highly regarded Old North / Bishop Hellmuth Heritage District, steps to Downtown London. Rich in character, this refined, turn-key residence blends timeless architectural charm with contemporary design, offering a quiet and private setting ideal for focused living and working. The home features 9'4" ceilings, beautiful natural light, curated designer furnishings, and a stunning open-concept kitchen and dining area complete with a large central island and stylish seating - perfect for casual dining or entertaining. The inviting living space is enhanced by the character and charm of a decorative fireplace, creating a warm and sophisticated focal point. Private in-suite laundry adds everyday convenience. Suited for applicants seeking a quiet, high-end, fully furnished home base, the suite is walking distance to St. Joseph's Health Care, a short drive to University Hospital, and conveniently close to Western University (UWO). Public transit and everyday amenities are readily available, offering effortless access to the city's academic, medical, and downtown cores. The lease includes one parking space and snow maintenance, ensuring a truly low-maintenance lifestyle year-round. Available February 1st. $2,200/month inclusive of hydro, gas, water, and internet. (id:53015)
The Realty Firm Inc.
Basement Unit - 846 Kettleridge Street
London North, Ontario
Beautiful Newly Built * Legal Basement Apartment * in Oakridge Acres, North London!Located in one of London's most sought-after and family-friendly neighborhoods, this spacious 3-bedroom, 1-bathroom basement unit offers modern comfort and convenience. Featuring a carpet-free interior, a bright living room with an electric fireplace, and a well-designed kitchen with quartz counter tops and stainless steel appliances, this home is perfect for those seeking quality and style. Enjoy the privacy of a fully separate and independent unit complete with a new washer and dryer.Conveniently situated just a minutes walk to city transit and school bus routes, this home is ideal for families or professionals or mature students. Close to schools, parks, restaurants, shopping, Costco, farm boy, ethnic groceries and all the other awesome amenities and facilities this Oakridge neighborhood has to offer. Looking for quiet, responsible tenants with good references, excellent credit, and proof of employment will be required. Rent plus 30% of utilities. (id:53015)
RE/MAX Icon Realty
371 Speight Boulevard
London East, Ontario
Beautifully Renovated Bungalow in East London - Move-In Ready! Welcome to 371 Speight Blvd, a stylishly updated 3 bedroom, 2 full bath bungalow perfect for first-time buyers or those looking to downsize. The main floor has been completely refreshed and features a bright, modern kitchen with brand new white cupboards, countertop, and backsplash, opening to a cozy dining area and spacious living room. You'll love the gorgeous refinished flooring, new baseboards, doors, and lighting throughout - everything has been done for you! The lower level offers great additional living space with a two rooms to use for flex space, 3-piece bath, rec room and storage/laundry area - ready for your finishing touches. Outside, enjoy a private single driveway with carport (parking for 3 cars), a backyard shed, and a low-maintenance yard. Conveniently located within walking distance to parks, shopping, public transit, and amenities, and just 5 minutes to Highway 401 for an easy commute. With new roof shingles (2023) and a quick closing available, this home is move-in ready and affordably priced - don't miss your chance to make it yours! (id:53015)
Streetcity Realty Inc.
143 Oakside Street
London East, Ontario
Welcome to 143 Oakside St! A lovely, 2 bedroom, solid brick bungalow that is waiting for it's next chapter to unfold. Situated on a large lot in the Carling Heights neighbourhood, with a detached garage and backing onto green space with no neighbours in the rear yard. This home was lovingly kept by the same family for over 69 years! Recent improvements inlcude, metal roof (2023), eavestroughs (2024) & driveway paving - asphalt (2024). Great opportunity to own in a very community focused neighbourhood - new Old North East Community association, Carling Heights Community Association, the Carling Arena & Community Centre, are just a few of the amazing organizations that enrich this community. Close to schools, shopping and all amenities. Perfect opportunity for first time buyers or empty nesters! Don't wait this one out, book a showing today! (id:53015)
Revel Realty Inc.
279 Sydenham Street E
Aylmer, Ontario
Delightful one floor home is ready for move-in-spacious updated kitchen and bathroom,three bedrooms,sunken livingroom and foyer entry.Oversized attached garage .This home has been insulated and offers new roof,siding and central air . (id:53015)
Universal Corporation Of Canada (Realty) Ltd.
99 Walmer Gardens
London North, Ontario
Welcome to your new home in the heart of London, Ontario! This spacious 5-bedroom, 2.5-bathroom home is now available for lease in the highly sought-after Walmer Gardens neighbourhood. Whether you're a family seeking room to grow or a group of students looking for a comfortable living space, this property offers the perfect blend of convenience and charm. With five generous bedrooms, this home provides ample space for everyone. Each room is bright and airy, ideal for both relaxation and study. The entire home is meticulously maintained, ensuring a clean and welcoming environment filled with natural light that enhances every space. The kitchen is well-equipped with two fridges, offering abundant storage for all your culinary needs. This setup is particularly convenient for roommates or large families. Enjoy the convenience of 2.5 bathrooms, including a half bath on the main floor, perfect for guests. Walmer Gardens is a quiet, family-friendly neighbourhood, yet it's just a short walk away from an area rich in amenities, including grocery stores, cafes, restaurants, and shopping, making it an ideal location for both serenity and accessibility. With easy access to public transit, this home is a fantastic option for students attending Western University or Fanshawe College, simplifying your daily commute. This home is well-connected to major roads and public transit routes, providing seamless access to downtown London and beyond. Don't miss the chance to call this beautiful Walmer Gardens home your own. Contact us today to schedule a viewing! (id:53015)
Keller Williams Lifestyles
1780 Gore Road
London East, Ontario
Large 4 bedroom brick home on 0.498 acre lot. RSC1, RSCS, RSC5 Zoning allows for many possible commercial uses. Properties like this are hard to come by and rarely come available to buy. Amazing Location. This property is available for quick vacant possession. (id:53015)
Royal LePage Triland Realty
Contact me
Resources
About me
Nicole Bartlett, Sales Representative, Coldwell Banker Star Real Estate, Brokerage
© 2023 Nicole Bartlett- All rights reserved | Made with ❤️ by Jet Branding
