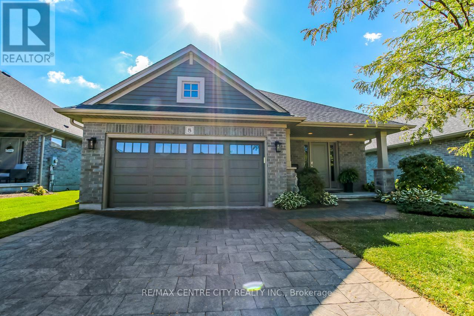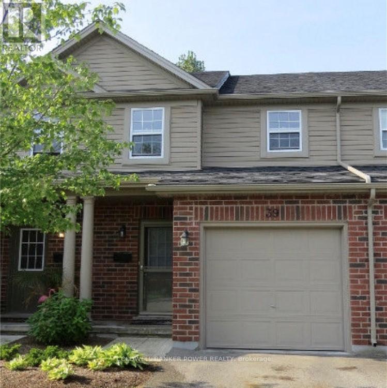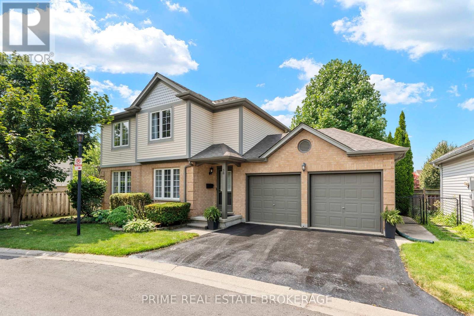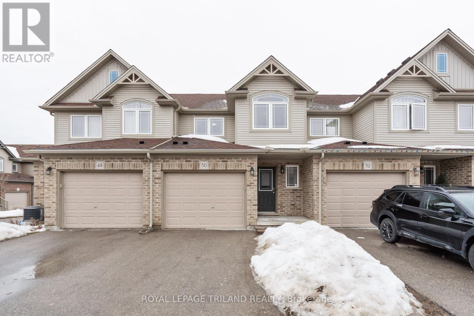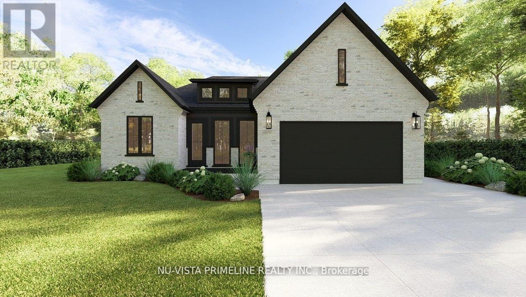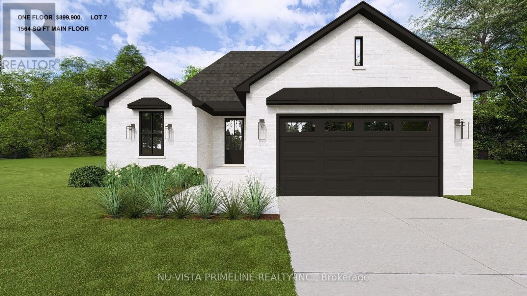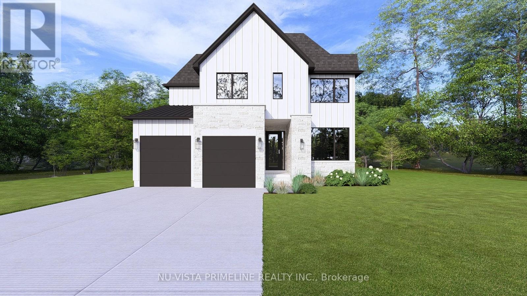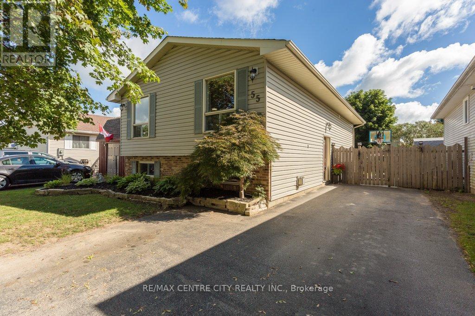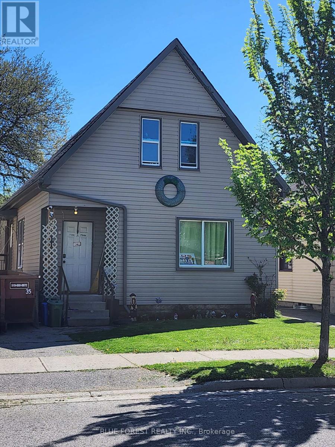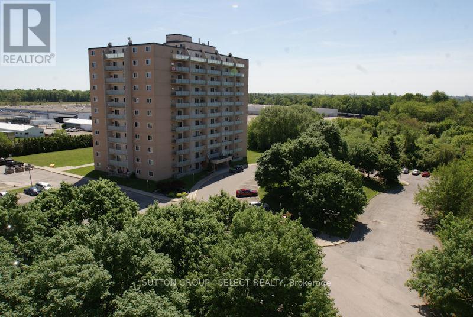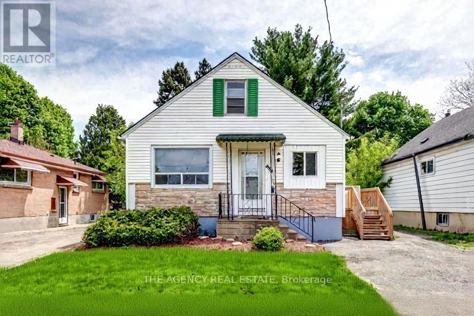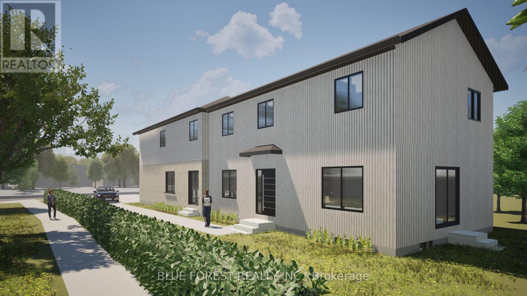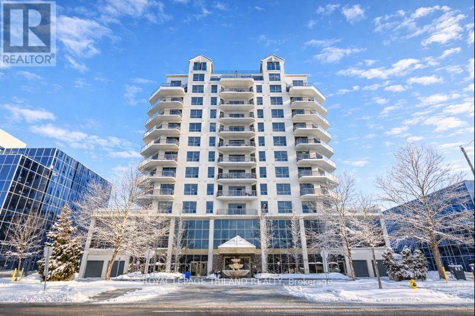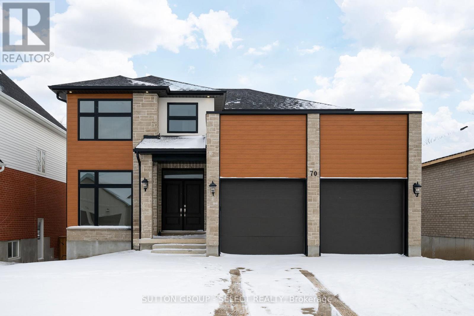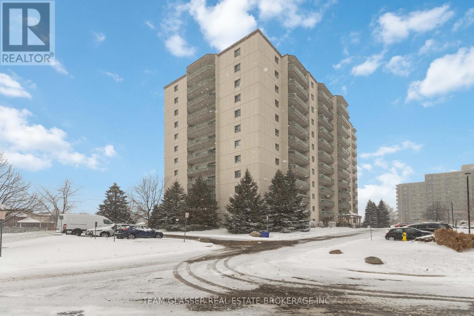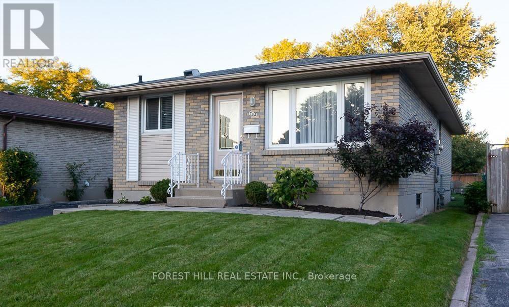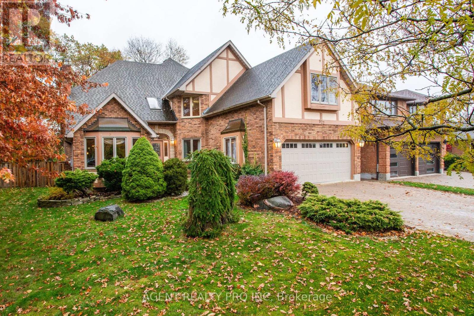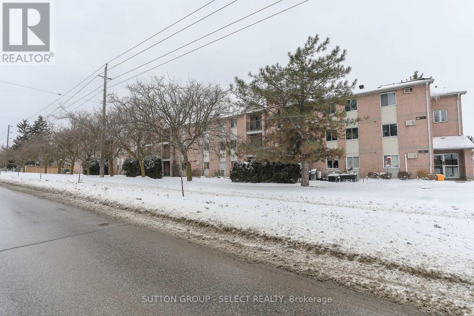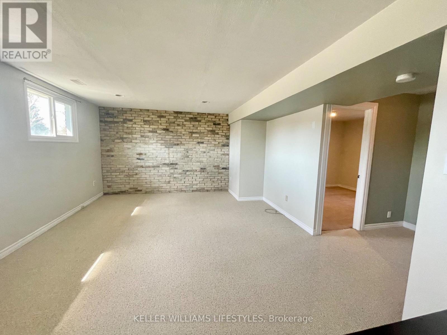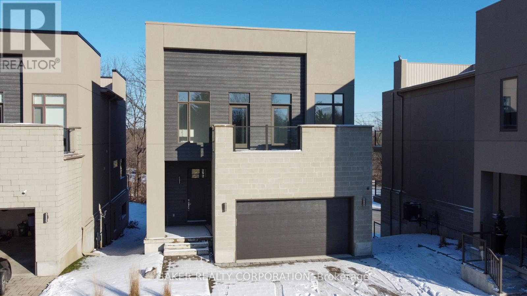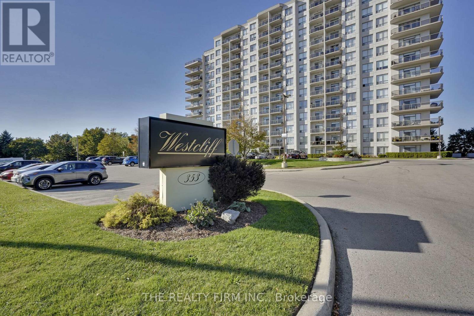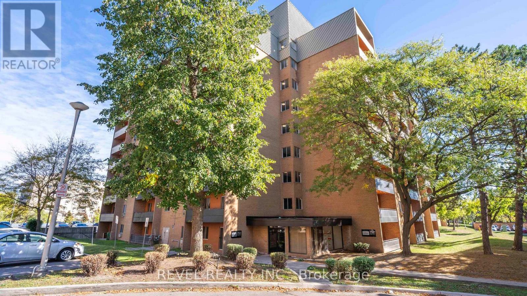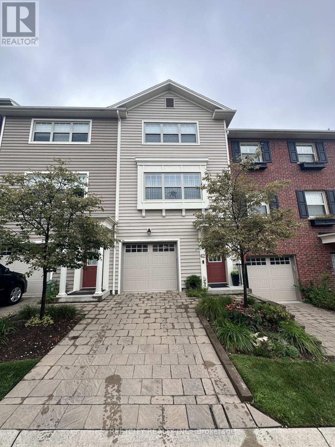Listings
8 - 234 Peach Tree Boulevard
St. Thomas, Ontario
Welcome to this beautifully maintained detached brick bungalow condo located in the quiet, well-managed Southpoint Condominium Communities. Built by the trusted local builder Hayhoe Homes, this charming residence offers 2+1 bedrooms, 3 bathrooms, and the convenience of main-floor living close to parks, schools, and shopping. Step inside to a spacious foyer with a large closet, a 2-piece powder room, and a mudroom/laundry room with inside access to the attached double-car garage. At the heart of the home is a bright open-concept kitchen, dining, and living area, featuring vaulted ceilings, a cozy gas fireplace, and large windows that fill the space with natural light. The kitchen is equipped with granite countertops, a breakfast bar, cooktop with retractable counter top downdraft range hood, and built-in oven ideal for entertaining or everyday living. From the dining area, walk out to your covered patio, overlooking a beautifully landscaped shared courtyard a peaceful place to relax or host guests. The built-in lawn sprinkler system keeps the exterior lush and low-maintenance.The spacious primary suite features a walk-in closet and a private 4-piece ensuite. A second main-floor bedroom offers flexibility as a guest room or home office.The fully finished basement expands your living space with a large recreation room featuring an electric fireplace, a third bedroom with California shutters, a full 3-piece bathroom, and a generous utility/storage room perfect for a future gym, hobby area, or games room. Enjoy the freedom of a freehold-style home with all the low-maintenance benefits of condo living. This is a fantastic opportunity for downsizers, retirees, or anyone seeking a quiet, turnkey lifestyle in a well-built, thoughtfully designed home. (id:53015)
RE/MAX Centre City Realty Inc.
39 - 1059 Whetherfield Street
London North, Ontario
Fantastic rental in a neighbourhood that's great for kids and has an amazing school zone. This immaculate condo is well kept by these conscientious landlords. 1 year lease with rent check and references within the last 90 days provided to listing agent. Families only per condo rules. Call for further information. (id:53015)
Coldwell Banker Power Realty
38 - 335 Lighthouse Road
London South, Ontario
If you're looking for a home that's been very well maintained and doesn't come with a to do list, this 3-bedroom, 2-bath freehold condo is worth a closer look.The main floor is bright and open with a layout that flows naturally between the kitchen, dining, and living areas. The kitchen features stainless steel appliances, a clean tile backsplash, and plenty of counter space, opening directly to the main living area for easy day-to-day living. Sliding doors lead to a private deck with a retractable awning, creating a comfortable outdoor space you'll actually use. Upstairs, the primary bedroom is a great size and includes a walk-in closet with direct access to a fully renovated main bathroom featuring double sinks and modern finishes. Two additional bedrooms work well for kids, guests, or a home office, and the upper-level laundry is a practical bonus you'll appreciate daily.The lower level is spotless and unfinished, offering excellent storage now and the option to add future living space. The attached double-car garage is a rare feature and adds everyday convenience and separates this home from many comparable options. Quietly located yet close to shopping, parks, schools, golf, and quick commuter routes, this is a move-in-ready home that's easy to own and easy to live in. (id:53015)
Prime Real Estate Brokerage
50 - 1220 Riverbend Road
London South, Ontario
Welcome to Unit 50, 1220 Riverbend Road, an exquisite modern townhouse condominium in Warbler Woods West. The kitchen and dining area gleam with quartz countertops and upscale stainless-steel appliances. This unit features an open-concept design, with wide hallways and inviting living spaces. The kitchen includes a generous island and an eat-in dining area. The second floor boasts three bedrooms, including a primary suite with an ensuite bathroom. Also on the second floor are a four-piece bathroom and the convenience of an upstairs laundry. An ideal option for first-time homebuyers and young families, conveniently located near all that West Five and Byron have to offer, with excellent schools and abundant amenities right at your doorstep. (id:53015)
Royal LePage Triland Realty
186 Timberwalk Trail
Middlesex Centre, Ontario
Welcome to this stunning One Floor Bungalow, 2 plus 2 bed room Home by Legacy Homes, soon to start building and should be completed by the end of March 2026. A beautiful exterior with brick and stucco that catches the eye of all who drive by. This home has a total finished area of 2941 sq ft (1739 main and 1202 lower) of total luxury. 9 ft ceiling on the main floor throughout plus 10 ft ceilings in the Great Room and dining area. Hardwood and ceramic through the entire main floor and luxury wide plank flooring throughout finished area in the basement. The kitchen is of a beautiful, European style with a walk in pantry, centre island, quartz counters, wide open to eating area and great room with gas fireplace and built-ins on either side. Loads of windows across the back and front of this home. Large primary bed room with stunning ensuite with glass shower and stand alone soaker tub, 2 sink vanity with quartz counters and also a big walk-in closet. Second bedroom is of a good size, separate from primary with a large closet and a full bath nearby. Open concept dining and study area as you walk in. Open staircase leading to wide, open rec room 26 ft by 22 ft which is great for large gatherings. 2 more bedrooms and one full bath in lower and extra high basement ceilings which is grand. This is a very well laid out home on a quiet crescent in a fantastic area minutes to London. Legacy Homes has other layouts and designs but is also a complete custom builder that can make your ideas of your new home come true. Other lots to choose from. Legacy has a one floor home to show presently which is almost finished being built. Note: pictures shown are from a previous home and may have differences from the home currently being built.Limited lot (id:53015)
Nu-Vista Primeline Realty Inc.
130 Timberwalk Trail
Middlesex Centre, Ontario
Welcome to the THE CUMBERLAND by Legacy Homes. TO BE BUILT ,this One story, 2 bedroom home has2.0 baths It has a beautiful exterior with brick and hardy board built on a 53.5 by 108.3 ft lot . It has sections of steel roof catching the eye of all on the drive by. This home has a total finished area of 1574 sq ft on 1floor of total luxury.9 ft ceiling on the main floor thru. Hardwood and ceramic through the entire main floor. The beautiful kitchen has a walk-in pantry a centre island, quartz counters, , wide open to eating area and a great room with gas fireplace and built-ins on either side, loads of windows across back of this home, also a large optional covered rear porch with deck off kitchen overlooking yard, main floor office or another bedroom , main floor mud room off garage. Loads of windows across the back and front of this home. The large primary bedroom with stunning ensuite with glass shower and standalone soaker tub, 2 sink vanity with quartz counters and also a big walk-in closet 10ft x (Design your own closet organizers before close) , The basement is exceptional to finish in the future, wide open and basement has extra high ceiling for future finishing. This is a very well layout home on a quiet crescent in a fantastic area only minutes to London. Legacy Homes has other layouts and designs but is also a complete Custom Builder that can make your ideas of your new home come true. Other lots to choose from including green space lots. Please call for a private viewing or visit us in An Open House Saturdays and Sundays .Limited lot incentives currently available . (id:53015)
Nu-Vista Primeline Realty Inc.
Nu-Vista Premiere Realty Inc.
198 Timberwalk Trail
Middlesex Centre, Ontario
Welcome to the BEDFORD Home by Legacy Homes. TO BE BUILT ,this 2 story, 4 bedroom home has 2.5 baths. It has a beautiful exterior with brick and hardy board. It has sections of steel roof catching the eye of all on the drive by. This home has a total finished area of 2458 sq ft on 2 upper floors of total luxury.9 ft ceiling on the main floor thru. Hardwood and ceramic through the entire main floor and 2nd floor foyer and master bed room .Hardwood stairs leading to upstairs as well. The beautiful kitchen has a walk-in pantry , a centre island, quartz counters , wide open to eating area and a great room with gas fireplace and built-ins on either side, loads of windows across back of this home, also a large optional covered rear deck off kitchen overlooking yard, main floor office, main floor mud room off garage. Loads of windows across the back and front of this home. Going to the upper floor is hardwood stairs, the large primary bedroom and stunning ensuite with glass shower and standalone soaker tub, 2 sink vanity with quartz counters and also a big walk-in closet (Design your own closet organizers before close) ,Bedroom 2 is large with own large walk-in closet . 3rd and 4th bedrooms both have walk-in closets, second level separate stunning laundry room with quarts counters . The basement is exceptional to finish in the future, wide open and basement has extra high ceiling for future finishing. This is a very well layout home on a quiet crescent in a fantastic area only minutes to London. Legacy Homes has other layouts and designs but is also a complete Custom Builder that can make your ideas of your new home come true. Other lots to choose from including greenspace lots. Please call for a private viewing or visit us in An Open House Saturdays and Sundays . (id:53015)
Nu-Vista Primeline Realty Inc.
55 Melanie Drive E
Aylmer, Ontario
Charming small town living at its best! Close to schools, local parks, trails, and all amenities, plus central location to St. Thomas, Tillsonburg, London and the beautiful beaches of Lake Erie. Welcome to this beautiful updated 3+1 bedroom, 1+1 bathroom home located in a charming small town. Features numerous updates including a modern kitchen with stylish backsplash, refreshed main floor, newer furnace and central air, this home is move in ready. Enjoy outdoor living in the fully fenced backyard with a spacious deck perfect for entertaining or relaxing. This property offers the perfect blend of small town living and modern comfort. (id:53015)
RE/MAX Centre City Realty Inc.
98 Inkerman Street
London East, Ontario
Currently used as a Triplex and located on a quiet street in East London close to public transit route, Tim Horton's, green space and both Elementary & Secondary schools. All 3 units have separate access and separate hydro meters. 3 bedroom unit on main, 1 bedroom unit up and a bachelor unit at the rear. Long private single driveway and a detached single car garage. Front and upper units occupied, month to month, and rear bachelor unit is now vacant. (id:53015)
Blue Forest Realty Inc.
1107 - 573 Mornington Avenue
London East, Ontario
1 bedroom, top floor, facing north with a big balcony - nice views! Easy-care ceramic and laminate flooring throughout. Freshly painted and cleaned. Condo fee is $508/mth which includes heat, hydro, water. Property tax is $1408/year. All parking spaces in this complex are on a first come first serve basis. (id:53015)
Sutton Group - Select Realty
489 Salisbury Street
London East, Ontario
Live Upstairs, Rent Downstairs! Turnkey East London Home w/ Fully Finished Granny Suite &Income Potential. Discover comfort and cash flow at 489 Salisbury Street! This updated 3+1 bed,2 bath home features a bright self-contained lower suite with a private entrance perfect for family, guests, or rental income. Enjoy a spacious main floor with a modern kitchen and two bedrooms, a versatile loft upstairs, and a stylish lower suite with kitchenette and full bath. Outside offers a private backyard, patio, shed, and ample parking. Located on a quiet ,tree-lined street near downtown, Fanshawe College, parks, and transit. Ideal for first-time buyers or investors move in or rent out right away! Lower level bathroom will be finished upon a completion date. Appliances to be installed for closing. (id:53015)
The Agency Real Estate
143 Marconi Court
London East, Ontario
Turn-key, brand new investment opportunity! This newly built legal fourplex sits on a prominent corner lot at Marconi Blvd & Marconi Crt and is fully ready for immediate rental income. An excellent opportunity for both investors and owner-occupied buyers looking to live in one unit while generating strong rental income from the others.The property includes two spacious upper two-storey units, each offering 4 bedrooms, along with two separate lower units, each featuring 2 bedrooms.Every unit is individually metered for water and gas and has its own in-suite laundry, providing modern convenience for tenants and simplified management for owners. Fully legal and City-approved, this turn-key build is a premium, low-maintenance addition to any rental portfolio or live-in investment strategy. (id:53015)
Blue Forest Realty Inc.
Royal LePage Triland Realty
1202 - 250 Pall Mall Street
London East, Ontario
Welcome to penthouse living on the 12th floor, offering 1,591 sq. ft. of open-concept space with spectacular views. This suite features a well-appointed kitchen with granite countertops, ample cabinetry, a functional island and a spacious dining area. The living room, with beautiful California Shutters, opens onto an expansive balcony. This fantastic floor plan includes two generous bedrooms plus a cozy den. The primary bedroom boasts a walk-in closet and a 4-piece ensuite with glass shower and separate bathtub. A large second bedroom is conveniently located next to a 3-piece bath. Additional highlights include hardwood flooring, a large in-suite laundry/storage room and two underground parking spaces. Enjoy exceptional condominium amenities, including a fitness room, common room with pool table, movie room and a guest suite. The monthly condo fee includes heat, water, hydro and building insurance! All of this is set in a prime downtown location, just steps from Victoria Park, outstanding restaurants, and fantastic shopping. (id:53015)
Royal LePage Triland Realty
70 Royal Crescent
Southwold, Ontario
Welcome to 70 Royal Crescent, a beautifully crafted home that perfectly blends modern design with everyday comfort. Just 2 years young, this impressive residence offers 2,280 sq. ft. above grade, with an additional 1,000+ sq. ft. in the walk-out basement, already framed for a bedroom and bathroom-the bathroom is fully roughed-in, making future expansion seamless and stress-free.The heart of the home is warm and inviting, anchored by a stunning fireplace in the living room that creates a true gathering place for family and friends. The open-concept kitchen, living, and dining area flows effortlessly and is generously sized to host large family dinners, celebrations, and everyday moments alike. A walk-in pantry adds exceptional storage and functionality, while the mudroom area conveniently located just off the garage keeps daily life organized and clutter-free.Upstairs, you'll find four spacious bedrooms, including a serene primary retreat complete with a 4-piece ensuite, plus the convenience of an upper-level laundry room-a thoughtful touch for busy households. With 2.5 bathrooms, there's room for everyone to live comfortably.Outside, the modern exterior and double-car garage deliver striking curb appeal, while the walk-out basement opens the door to endless possibilities-whether it's an in-law suite, guest space, or future rec room.This is a home built for both today and tomorrow. Motivated sellers make this an incredible opportunity to secure a nearly new home that checks every box-space, style, functionality, and heart. (id:53015)
Sutton Group - Select Realty
903 - 1460 Beaverbrook Avenue
London North, Ontario
Discover your new home in this beautifully designed 2-bedroom, 2-bathroom apartment, offering a generous 1,216 sq ft of living space. Conveniently located in a sought-after neighbourhood, this unit is perfect for those seeking both comfort and style.Key Features:Open Concept Living: Enjoy a bright and airy layout, ideal for entertaining and everyday living.- Modern Kitchen: Equipped with contemporary appliances, ample counter space, and plenty of storage.- Two Spacious Bedrooms: Both bedrooms feature large windows and closet space, creating a serene retreat.- Two Full Bathrooms: Enjoy the convenience of two well-appointed bathrooms, perfect for busy mornings.- In-Unit Laundry: No more trips to the laundromat with your own in-unit washer and dryer.- Balcony: Relax on your private balcony, perfect for morning coffee or evening sunsets.- Parking available Designated parking space for your convenience.Location Highlights:- Close to shopping, dining, and entertainment options.- Easy access to public transport and major highways.- Nestled in a friendly community with parks and recreational facilities nearby.Rent: $2,267/month plus hydro This apartment is perfect for professionals, couples, or small families looking for a comfortable and stylish living space. Don't miss out on this opportunity-schedule a viewing today! Building features include, indoor saltwater pool, hot tub and sauna , pet friendly , fitness room , on site staff , social room , wheelchair access , key fob entry , video surveillance , covered parking , rogers cable and bell satellite available through building cable system. (id:53015)
Team Glasser Real Estate Brokerage Inc.
609 Millbank Drive
London South, Ontario
Beautiful 3-Bedroom Upper Unit for Lease in a Prime Southeast London Location! Meticulously updated and freshly painted, this bright and charming 3-bedroom brick bungalow offers a clean, move-in-ready upper-level unit in a fantastic family-friendly neighbourhood. The sun-filled living and dining area provides a warm and welcoming space, while the updated kitchen features a gas stove, brand-new dishwasher, and new countertops-perfect for everyday living. Recent upgrades include newly installed doors and fresh paint throughout in White Dove, giving the home a crisp, modern feel. Enjoy access to a large backyard complete with mature fruit trees-apple, pear, and quince-as well as grapevines, ideal for outdoor enjoyment. Conveniently located within walking distance to Heritage Park (great playground for kids), Laurier Secondary School and excellent public schools, with a short drive to White Oaks Mall, major shopping, and quick access to Highway 401-perfect for commuters.This listing is for the upper unit only. The basement is separately occupied by a quiet family member and has its own private entrance. Ideal for a small family or professionals seeking a well-maintained home in a safe, convenient location. Available immediately. (id:53015)
Forest Hill Real Estate Inc.
922 Country Club Crescent
London South, Ontario
RARE OPPORTUNITY!!! BACKING ONTO THE HIGHLAND GOLF COURSE!! **INGROUND POOL*** ! Lovely gem nestled in the peaceful and family-friendly Highland area. This home is perfectly situated on a quiet crescent, backing onto the Highland Golf and Country Club! This is a quiet neighborhood with tree-lined streets and homes full of mature charm. This location offers easy access to downtown, highways, scenic trails, parks, and other amenities - all within a quick drive or just a short walk away. Fantastic, well maintained 2-story, 4 bedroom, 3.5 bathroom home with finished basement, offering 3,120 sq ft above ground and approx 710 sq ft in lower level of finished living space! The private backyard with mature trees, huge deck and a pool creates the perfect setting for entertaining family and friends and relaxation. The gate at the back of the fence leads directly onto the golf course! The main level of this home is thoughtfully designed, featuring a generously sized, eat-in updated kitchen with stainless steel appliances and plenty of counter space. The main level also boasts a large formal dining room, ideal for hosting special occasions, a formal living room with a gas fireplace, family room with a wood-burning fireplace, a convenient laundry room with direct access to the double car garage, as well as a large office and a 3 pc bathroom. The second level offers a full guest bathroom and 4 oversized bedrooms, including a primary bedroom featuring an upper balcony that overlooks the beautiful, treed backyard and the pool as well as a massive ensuite bathroom. The fully finished lower level offers a rec/play room, a spacious games room and a powder room. The improvements include : roof - 2015 (with 35 yr shingle warranty), about 75% of windows replaced in 2024, furnace - 2020, AC - 2022, pool liner - 2017, kitchen 2013, dishwasher - 2023, rest of appliances 2013. This home is a gem! All measurements approximate and to be verified by a buyer. (id:53015)
Agent Realty Pro Inc
209 - 2228 Trafalgar Street
London East, Ontario
Welcome to 2228 Trafalgar, a charming apartment style condominium nestled on the edge of the city. With a cozy, functional layout, this fully renovated 1 bedroom offers comfortable living space and an amazing list of upgraded fixtures and features! Inside you'll find a bright and inviting floor plan with plenty of natural light, gas fireplace with quartz surround and covered balcony creating the perfect little outdoor space. The well-appointed kitchen boasts stainless steel appliances including over-the-range microwave, soft close doors and drawers, quartz countertops and backsplash. Generously sized bedroom with mirrored sliding closet doors and a window air conditioner sleeve. Spa-like bathroom with pot lights and heated mirror, and, enjoy your very own in suite laundry and storage room. All appliances are brand new. Condo fee is $152/mth and includes water, one parking space, security controlled front entrance, and an outdoor pool. Property tax is $1073/year. (id:53015)
Sutton Group - Select Realty
Lower - 1463 Stoneybrook Crescent
London North, Ontario
Welcome to this well-maintained 1-bedroom, 1-bathroom lower-level apartment ideally located in North London's Stoneybrook neighbourhood. Offering a functional layout and comfortable living space, this unit is well suited for a single professional or couple seeking a quiet, residential setting with convenient access to nearby amenities.The apartment features a private bedroom, a full bathroom, and the convenience of en-suite laundry. One parking space is included, along with access to a shared backyard space. Situated directly across from Stoneybrook Public School and just minutes from Masonville Mall, Lucas Secondary School, grocery stores, public transit, and major north London routes, this location provides excellent accessibility without sacrificing neighbourhood appeal. Available February 1, 2026. (id:53015)
Keller Williams Lifestyles
1570 Beaverbrook Avenue
London North, Ontario
This spacious, upscale, recently built home offers an exceptional living experience with convenient access to public transit, including a quick bus route to Western University (UWO). The property is ideally located near major shopping centres, restaurants, and well-known retailers such as Sobeys, Costco, Tim Hortons, and nearby automotive dealerships. The home features generously sized bedrooms and an abundance of bathrooms, including a large primary bedroom with a private ensuite. The impressive living room and dining areas create an inviting and elegant atmosphere, perfect for comfortable everyday living. Multiple full-sized refrigerators provide ample food storage for residents.Tenants may enjoy the convenience of a private bathroom or minimal sharing with only one other occupant. The property is fully furnished with high-quality, tasteful furnishings and includes modern utilities such as high-speed Wi-Fi, bi-weekly professional cleaning, and regular lawn maintenance.This residence is ideal for those seeking a premium living environment that combines luxury, comfort, and outstanding value. (id:53015)
Century 21 First Canadian Corp
11 - 495 Oakridge Drive
London North, Ontario
ATTENTION :This home has an ELEVATOR TO ALL 3 LEVELS giving unfettered access everywhere in this massive 3400 sq. ft. home that overlooks McKillop park with Vistas of the Thames river from 3 of the 4 balconies. This contemporary stone and stucco home with 10 ' ceilings features a premium gourmet kitchen, engineered hardwood planking throughout, Great room and master suit with gas and electric fireplaces, extra wide staircases, balconies and views from almost every room . large 2 car garage all in a private exclusive enclave. (id:53015)
Saker Realty Corporation
107 - 353 Commissioners Road W
London South, Ontario
Welcome to this bright and inviting 1+1 bedroom, main floor, south-facing condo in the desirable Westcliff Towers. Thoughtfully designed, this home offers a spacious primary bedroom plus a versatile den ideal for a home office, guest space, or cozy retreat. The open-concept living and dining area is filled with natural light from south-facing patio door and window and features a fireplace, creating a warm and welcoming atmosphere. Step outside to your private balcony for morning coffee or evening relaxation. The kitchen includes ample counter space, a pantry, and generous storage, while in-suite laundry adds everyday convenience. This unit also comes with the rare bonus of two parking spaces, one underground and one above ground. Monthly condo fees are just $364, covering water, building insurance, and exterior maintenance. With a furnace and central air system for year-round comfort, you'll only need to cover hydro. Westcliff Towers residents enjoy excellent amenities including a fitness centre, a rental guest suite for visitors, and a welcoming residents lounge complete with TV, books, tables and chairs, and a pool table. Peace of mind comes with secure entry and professional management. Set in a prime London location close to shopping, restaurants, parks, and major transit routes, this condo offers the perfect blend of low-maintenance living and lifestyle amenities. Ideal for first-time buyers, downsizers, or investors. Dont miss your opportunity to own this main floor, south-facing unit with a fireplace, book your showing today! (id:53015)
The Realty Firm Inc.
809 - 752 Kipps Lane
London East, Ontario
Welcome to this affordable and conveniently located apartment condo in the heart of North London. This bright and functional unit offers an excellent opportunity for first-time buyers, students, or investors seeking reliable rental potential. Inside, you'll find a practical layout with a comfortable living area, a spacious bedroom, and large windows that bring in plenty of natural light. The private balcony provides a great spot for morning coffee or unwinding at the end of the day. One of the biggest advantages of this location is the easy access to major bus routes, making commutes to Western University, Fanshawe College, and downtown a breeze. Outdoor lovers will appreciate being just steps from the Thames River with its scenic walking trails, parks, and green space. Whether you're looking to get into the market, downsize, or add an income-producing property to your portfolio, this condo offers exceptional value in a central, connected location. (id:53015)
Revel Realty Inc.
62 - 1850 Beaverbrook Avenue
London North, Ontario
Welcome to this exceptional 2 Bedroom, 3 Bathroom Townhouse situated in the highly desirable Northwest London area. Designed with modern living in mind, this spacious residence is ideal for families or professionals seeking comfort and style in a prime location. The open-concept second floor offers a bright, expansive living area with large windows that fill the space with natural light-perfect for both entertaining and unwinding. The contemporary kitchen features stainless steel appliances, sleek countertops, and abundant cabinetry, making it well suited for cooking and hosting. The home includes three generously proportioned bedrooms, each offering ample closet space. The primary suite is complete with a private en-suite bathroom, providing added privacy and convenience. With three full bathrooms throughout, all finished with modern fixtures, including a refined primary bathroom with a walk-in shower, this townhouse delivers both functionality and elegance. Contact us today to schedule a viewing. (id:53015)
Streetcity Realty Inc.
Contact me
Resources
About me
Nicole Bartlett, Sales Representative, Coldwell Banker Star Real Estate, Brokerage
© 2023 Nicole Bartlett- All rights reserved | Made with ❤️ by Jet Branding
