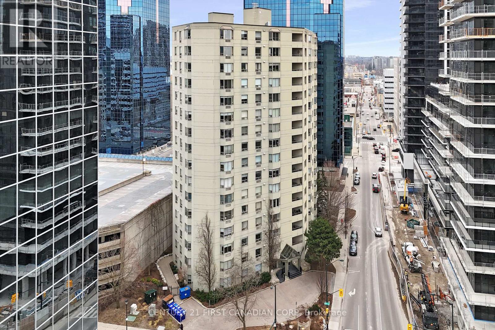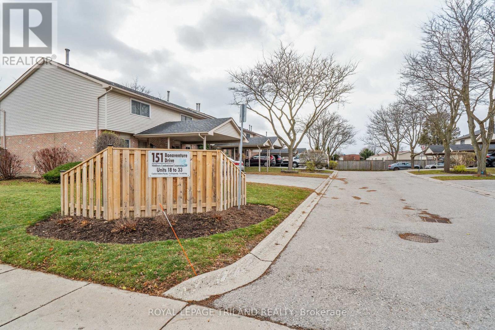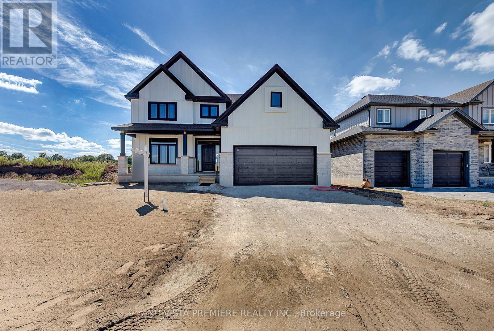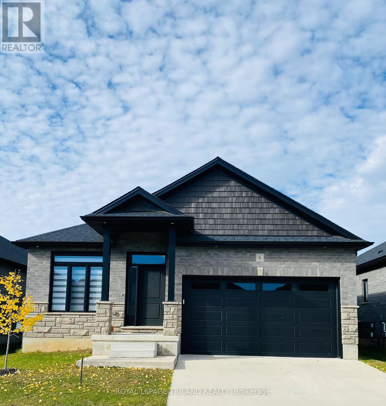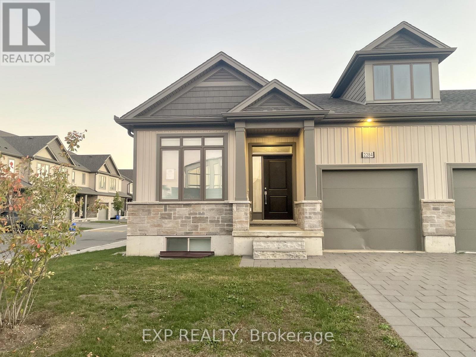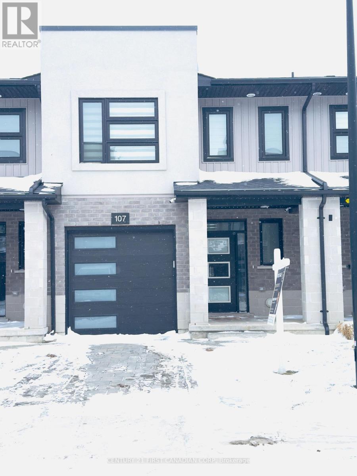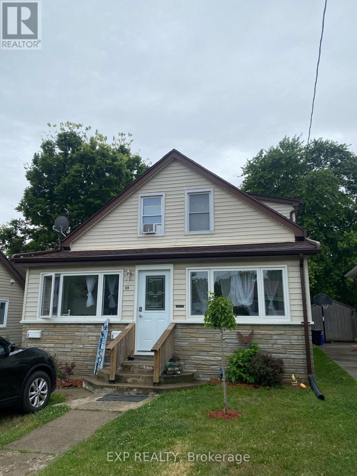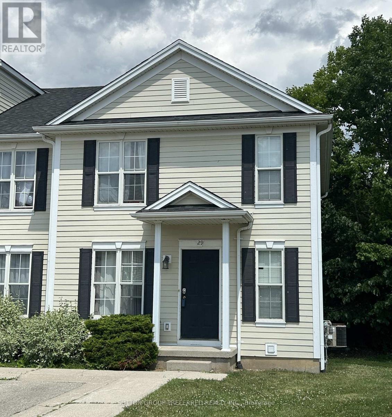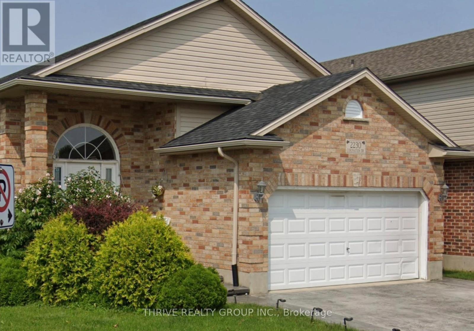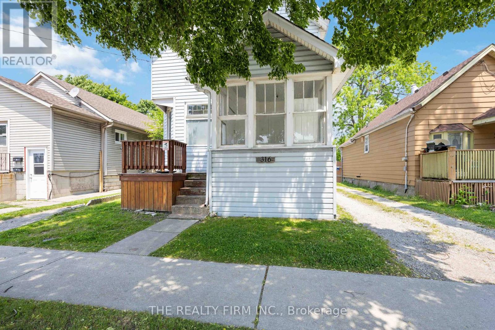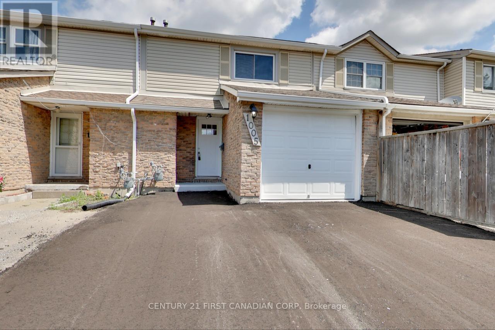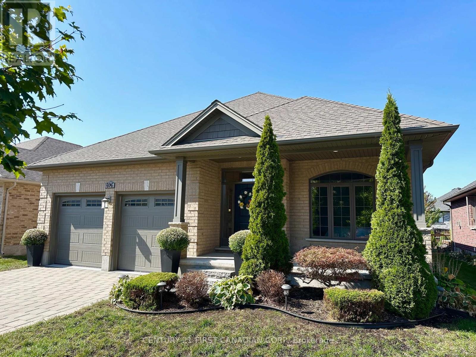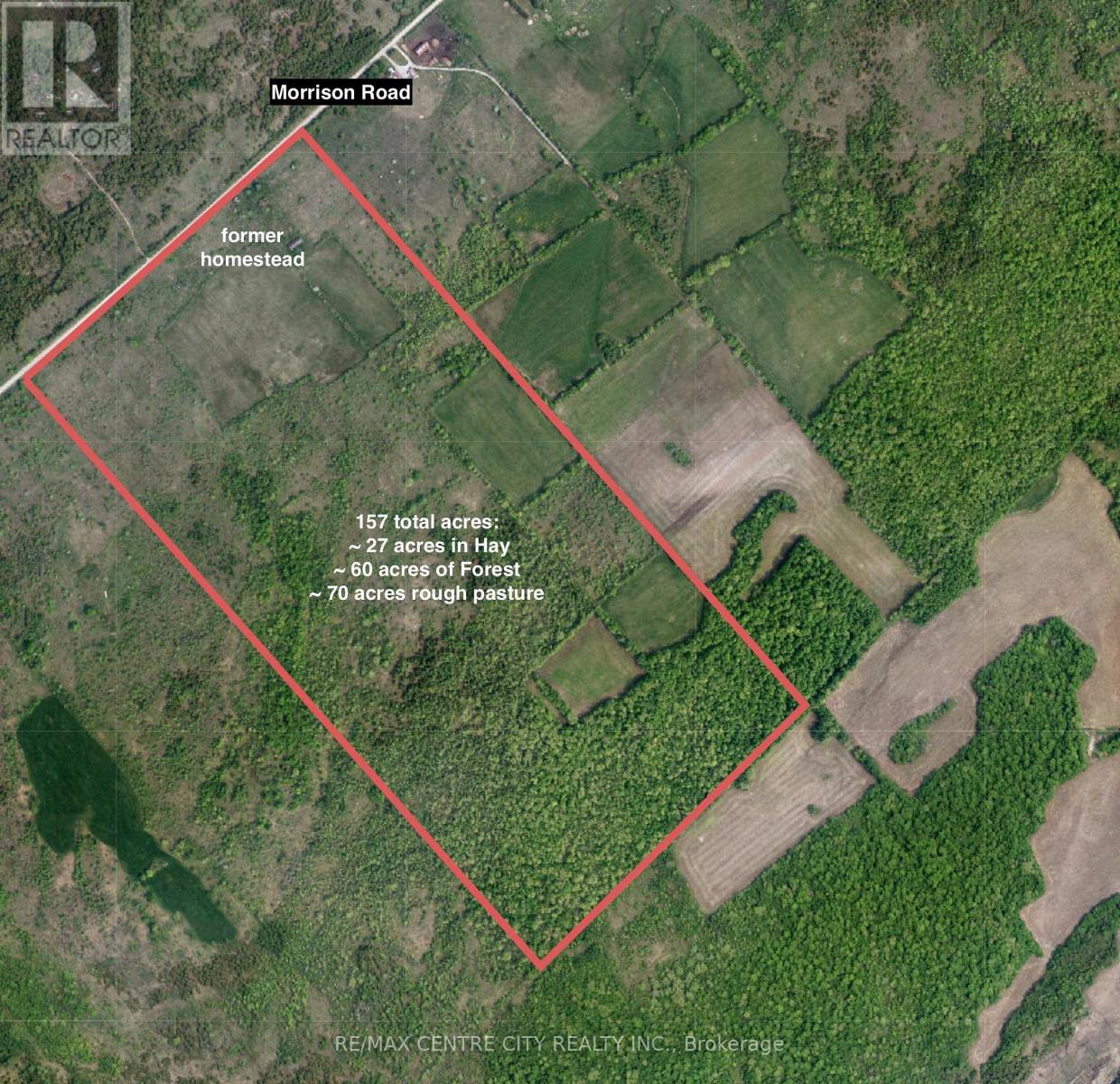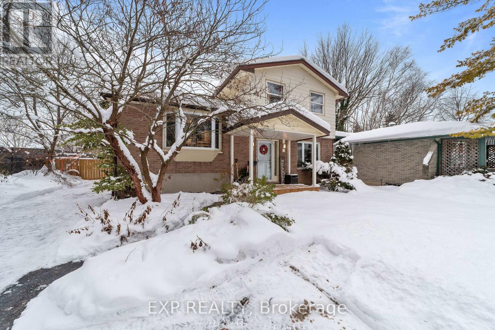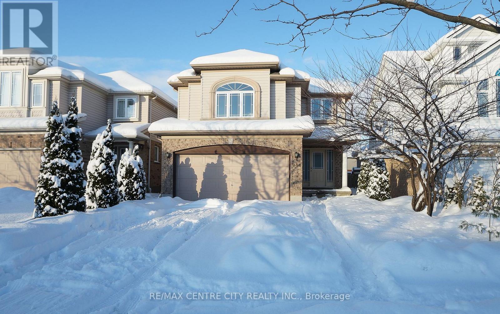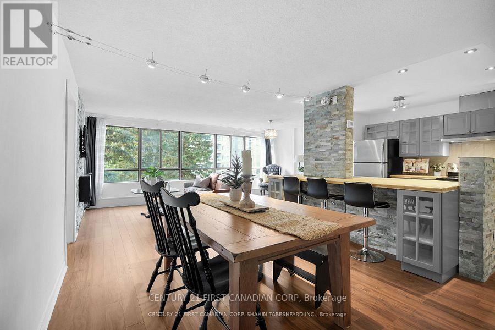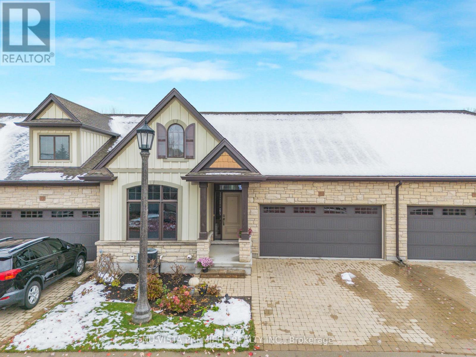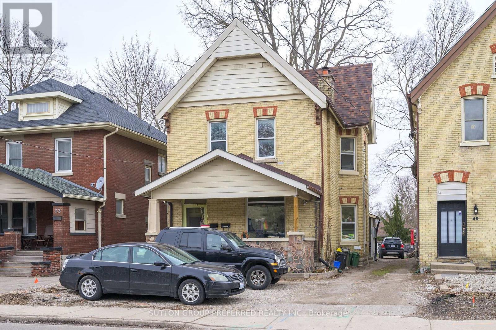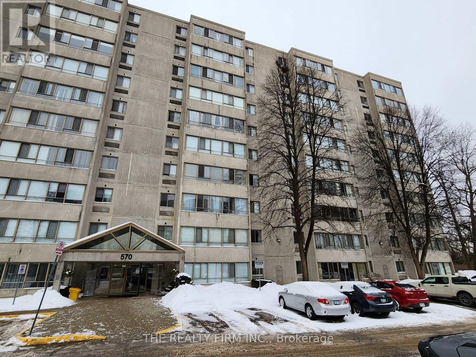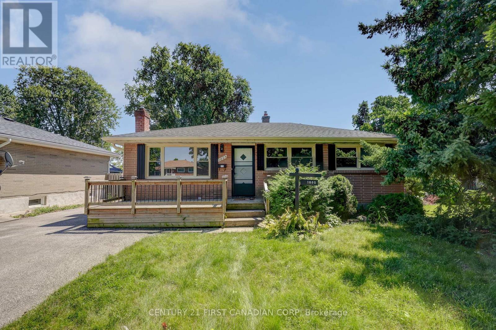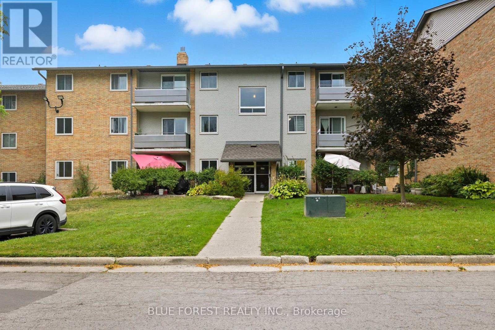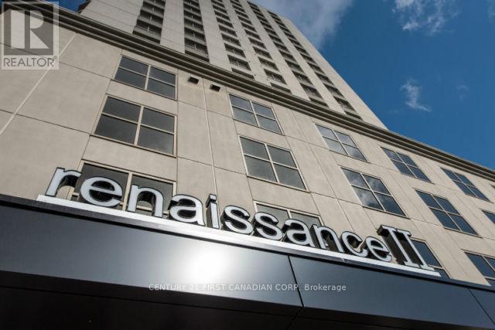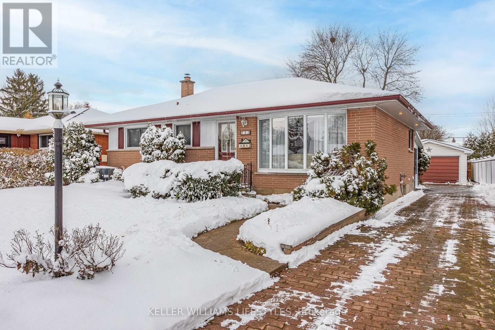Listings
402 - 500 Talbot Street
London East, Ontario
Welcome to #402-500 Talbot Street, ideally located in the heart of downtown London and just minutes to UWO. This lovely suite offers two spacious bedrooms and two full bathrooms, in-suite laundry and a desirable open concept living; including a generously sized kitchen and cozy living/dining space with large windows; complete with 1 underground parking stall. Amenities include BBQ gazebo area, fitness centre, sauna, and party room. Great access to public transportation and walking distance to all great downtown amenities-- including Bud Gardens, Covent Garden Market, Harris & Victoria Park, exceptional restaurants, coffee shoppes and so much more! (id:53015)
Century 21 First Canadian Corp
Century 21 First Canadian Corp. Shahin Tabeshfard Inc.
24 - 151 Bonaventure Drive
London East, Ontario
Welcome to this bright 3bedroom, 3bathroom condo located at 151 Bonaventure Drive, London - close to schools, transit, and all amenities. The main floor features a spacious kitchen, dining area, and a welcoming living room with direct access to the fully fenced patio, perfect for outdoor relaxation or entertaining. Upstairs, you'll find three generous bedrooms, including a primary suite with cheater ensuite access. The finished lower level adds even more living space with a cozy family room complete with a gas fireplace, a three-piece bathroom, laundry with sink and a large storage area. This home offers numerous upgrades, including two renovated bathrooms, freshly painted, hard surface flooring throughout, trim, baseboards and some closet doors, stainless steel fridge and stove, on demand -tankless hot water system, and furnace and central air - ensuring comfort and efficiency. Convenient driveway parking with space for two vehicles. This move-in ready home offers exceptional value and a fantastic location-perfect for families, first-time buyers, or investors. (id:53015)
Royal LePage Triland Realty
Lot 65 Harvest Lane
Thames Centre, Ontario
TO BE BUILT. Welcome to Lot 65 located on Harvest Lane, a stunning brand-new 2,096 sq. ft. home by Richfield Custom Homes in the prestigious Boardwalk at Millpond community. This thoughtfully designed 2-storey showcases 3 generous bedrooms, 2.5 baths, and a versatile main-floor den that can easily serve as a stylish home office, a cozy playroom, or even a formal dining room. Step inside to a bright, open-concept layout where the great room flows seamlessly into a chef-inspired kitchen with a central island giving you tons of room for your culinary visions to come to life. Expansive windows flood the space with natural light, creating an inviting atmosphere throughout. Upstairs, the primary suite offers a private retreat with a walk-in closet and spa-like ensuite. Two additional spacious bedrooms and a full bathroom provide plenty of room for family or guests. Other highlights include a double-car garage, elegant finishes, and Richfield's signature quality craftsmanship. Nestled in one of the areas most desirable neighbourhoods, you'll enjoy convenient access to parks, trails, schools, and everyday amenities all just minutes away. (id:53015)
Nu-Vista Pinnacle Realty Brokerage Inc
6 - 383 Daventry Way
Middlesex Centre, Ontario
Welcome to Daventry's beautiful bungalow nestled in the sought after community of Kilworth Heights.! The Tuscany Model built by Werrington Homes is a stunning one-floor bungalow with 2+2 bedrooms, 3 full bathrooms, a finished basement, and a double car garage. This home boasts the open floor plan, complete with custom upgrades throughout, lots of pot lights, 9 ft ceilings, quartz counters, an open iron railing staircase, and beautiful flooring. The upgraded kitchen features high-end appliances, Soft-Close Cabinetry, backsplash, large islands, and an electric fireplace is included in the living/dining area. The lower level is finished to perfection, with raised ceilings, a huge family room, 2 bedrooms, a 3 pc bath, and ample storage space. Garage door is 8 feet high, and the basement also has a high ceiling, which is a great feature. The garage is pre-wired for an electric vehicle charging station. Located in the desirable and growing community of Kilworth & Komoka, this home is just minutes from London's west end. Easy access to the conveniences of the city as well as the natural beauty of the Komoka Provincial Park. Just steps from Komoka Provincial Park & beautiful river trails, excellent schools, playgrounds, amenities & quick access to HWY 402! Low monthly fee of $83, nice and quite neighbors. This home has it all and move in ready. (id:53015)
Royal LePage Triland Realty
52 - 2284 Evans Boulevard
London South, Ontario
Spacious end-unit bungalow townhome in desirable Summerside offering over 2,400 sq. ft. of potential. Features include an open-concept layout, quartz kitchen countertops, private deck, and a full lower level with high ceilings. Convenient location near Highway 401, schools, parks, and shopping. Built in 2022 and now vacant, the home needs some cleaning and cosmetic updates. Sold "As Is Where IS" Condition. (id:53015)
Exp Realty
107 - 3380 Singleton Avenue
London South, Ontario
Welcome to this beautifully upgraded interior unit, perfectly located just minutes from major highways for easy commuting. Set in a lively, highly walkable neighbourhood, this home is surrounded by top-rated schools, shopping malls, parks, banks, restaurants, and convenient public transit. The University of Western Ontario is only minutes away, making this an ideal choice for families, professionals, or investors. Offering modern finishes and thoughtful upgrades throughout, this property is situated in one of London, Ontario's most desirable communities. (id:53015)
Century 21 First Canadian Corp
Upper - 69 Price Street
London East, Ontario
Welcome to the upper unit of an up and down duplex recently renovated throughout (2022) offering a private entrance, 2 bedrooms, 1 bathroom, in suite laundry, and 1 parking spot. This unit is licensed with the city of London. $1,650 + personal hydro on a 1 year lease. (Heat and water are included in the rent). (id:53015)
Exp Realty
29 - 600 Sarnia Road
London North, Ontario
Great investment opportunity!! Currently leased until April 2026-Tenants must be assumed. Rental income of $4125/month includes utilities. Spacious open concept 3+2 bedroom condo. Good layout. Loads of cupboards and counter space in kitchen with breakfast bar, ceramic floor and pass thro to living room. Large eating area. Huge living room / dining room with laminate floor. Small rec room and additional 2 bedrooms in lower level. Good sized upper bedrooms. 2 1/2 baths. 5 appliances included. Close to schools, shopping, transit, and more. Easy access to Masonville Mall, Sherwood Forest Mall, Costco, University Hospital and Western University. NOTE: Interior photos are not of Unit 29 - they are for information purposes only to show the layout - as the layout of the units in this complex are similar - just reversed. (id:53015)
Sutton Group Preferred Realty Inc.
Lower - 2230 Coronation Drive
London North, Ontario
Welcome to this lovely basement apartment that includes a separate kitchen, bedroom, living space, and bathroom that is conveniently located in a quiet, family-friendly neighbourhood in North London. Directly across from West Park Church, this home is close to multiple shopping centres (<1 km away from Hyde Park Power Center and less than a 10 minute drive to Masonville Mall), Western University, top-rated schools and restaurants, and provides easy access to transit. This apartment is ideal for a young professional or student looking for a short-term rental (4 months-1 year). The apartment space is fully furnished and ready for immediate move-in upon approval of the landlord. The unit features a large living area with dining table, a fully functional, newly renovated kitchen, a bedroom that includes a single bed and large desk, and a private washroom with utility sink recently installed. Rent includes hydro, heat, 1 parking spot, and internet. Laundry is available for use on the lower level and is shared with another tenant and the landlord. Please note that this apartment is for 1 tenant only and guests are not permitted to stay overnight. ** This is a linked property.** (id:53015)
Thrive Realty Group Inc.
316 Confederation Street
Sarnia, Ontario
ATTENTION INVESTORS & SAVVY FIRST TIME HOME BUYERS! THIS LEGAL DUPLEX IS FULL OF IT'S ORIGINAL CHARACTER AND IS LOCATED ON A BUS ROUTE & IS MINUTES TO SARNIA'S DOWNTOWN WATERFRONT. THE UPPER UNIT IS RENTED AT MARKET VALUE & A BUYER WILL HAVE THE OPPORTUNITY TO CHOOSE A NEW TENANT FOR THE MAIN FLOOR OR THEY CAN MOVE IN & HAVE MOST OF THEIR HOUSING EXPENSES COVERED! LOTS OF PARKING IS AVAILABLE AT THE BACK OF THE PROPERTY. (id:53015)
The Realty Firm Inc.
1005 Lanark Place
Sarnia, Ontario
This Semi Townhouse has been completely rebuilt throughout inside and out. 2 storey Semi townhome , 3 bed, 2 Bathroom. Just move in and enjoy the new updates. Close to Lambton College, shopping, restaurants, & easy highway access. New kitchen, appliances(5), fresh paint thruoutand Carpet on stairs. Sarnia Realtors call 519-852-8749 to show (id:53015)
Century 21 First Canadian Corp
696 Bennett Crescent
Strathroy-Caradoc, Ontario
Incredible Value!!! This Former Model ideal Ranch style residence is just 10-15 minutes between London and Strathroy. Impeccably maintained all-brick offers over 1,670 sq ft of luxury living on the main floor. The home features a spacious, open-concept layout with 10-ft tray ceilings, an inviting gas fireplace, and oversized windows that flood the space with natural light. The custom kitchen is a chefs dream - complete with granite countertops, stylish backsplash, under-cabinet lighting, and a large walk-in pantry. The well-appointed 2+1 bedrooms and 3 full bathrooms include a spacious primary suite with a walk-in closet and private ensuite. The professionally finished lower level adds (1135 sq ft) incredible living space with a full bedroom, full bathroom, large windows, and excellent lighting perfect for guests or extended family. Enjoy fully landscaped grounds, a fully fenced backyard, and fantastic outdoor living space including a covered front porch, a large deck, and a custom-built shed. Located in a quiet, family-friendly neighbourhood just minutes from the 402, schools, parks, and local amenities. This move-in-ready home offers exceptional value - don't miss this opportunity! One call and you're in! ** Note: Low property taxes ** (id:53015)
Century 21 First Canadian Corp
Pt Lt 9 Concession 9 Road
Elizabethtown-Kitley, Ontario
If you are looking for a quiet spot to build a home, your very own hunting & outdoor recreation grounds, or if you are just looking to invest in land, look no further. 157 acre parcel of land located on a quiet road west of Frankville about 25 minutes North-West of Brockville and offering approximately 27 acres of fields. ~60 acres of forest and ~70 acres of rough pasture. This property has an old house and barn with no value. The property has rural zoning, buyers are to verify what they can build on the property (id:53015)
RE/MAX Centre City Realty Inc.
447 Woodman Avenue
London East, Ontario
OLD EAST BEAUTY! Updated spacious 3 bedroom and 1.5 bathroom 2 storey home. Large eat-in kitchen. Good sized living room. Separate family room area. Hardwood flooring in living/dining room. Lower level laundry, outside access to the lower level, workshop area, lots of storage space, 200 amp panel, Furnace and c/air approx 10 years old, roof approx 12 years old. Windows updated. Sewer lines updated to the street. Detached garage has been turned into an amazing man cave set up with a bar - easily used as a garage/workshop again. Great side/rear deck and patio. Large shed. Great home - close to Western Fair market, The Factory, restaurants, Old East Village, bus routes and easy access to Downtown London. (id:53015)
Sutton Group Preferred Realty Inc.
667 Eden Avenue
London South, Ontario
Spacious and exceptionally versatile, this five-level split home offers approximately 2,500 sq ft of total finished living space, providing far more room than its exterior suggests. With a possible five bedrooms, 3 full bathrooms and 2 kitchens, the layout is ideal for multi-generational living, extended family arrangements, or in-law accommodation. Located at the end of a quiet no-exit street, the home sits on a large and private 53 x 164 ft lot surrounded by mature trees, offering a peaceful setting while remaining centrally located near shopping, commuter routes, Highway 401, and the upcoming BRT corridor. The lot is generous enough to allow for 8+ parking spaces on the driveway which is double wide at the front. The interior features large principal rooms, multiple family and living areas across the split levels, an in-law suite with its own covered walk-up entrance, separate laundry, and two fireplaces that add warmth and functionality. Recent improvements include shingles (2019), a new boiler (2025) including on-demand add on, two updated bathrooms, updated flooring, front porch/deck improvements, water purification and select appliance upgrades. Not to be outdone the backyard gets as much use as the house with it's hot tub, large covered deck and 28' x 24' detached heated and insulated garage/workshop, providing excellent space for hobbyists, storage or additional flexibility. Even with the deck and shop the backyard still provides tons of extra space for kids play, hockey and backyard fires. The seller has also explored future ADU potential, with plans and approvals available to review, offering added long-term value for buyers seeking flexibility or expansion opportunities. A rare opportunity to secure a large, flexible home on an oversized private lot in a quiet yet highly convenient part of South London. (id:53015)
Exp Realty
946 Whetherfield Street W
London North, Ontario
Prime location, excellent quality and over 2422 sq ft above grade everything needed for your large family. This beautiful two-storey home equipped with double car garage, double driveway and premium pie-shaped lot. As you enter from through front door, you will enjoy the spacious foyer and the great room(the formal dining and living room) with hardwood flooring. The large kitchen with stainless steel appliances and plenty of sunlight is open to the family room and dinette with access to the backyard perfect for entertaining! The second floor with 4 great sized bedrooms, large public bath and bright master bedroom with huge walk in closet(8.7x8.7) and ensuite with jet tub and stand-alone shower (5P). The lower level has been professionally finished. a huge bedroom with 3p ensuite. and has large game room! The laundry room is in utility room. The backyard are a breeze to enjoy with large deck, gazebo, storage shed and fully fenced lot! Updates include: Freshly painted Kitchen(2025), newer shingles(2019). new hardwood floor in upper(2025). new kitchen and bathroom top-counters (2025). it's move-in condition. (id:53015)
RE/MAX Centre City Realty Inc.
407 - 570 Proudfoot Lane
London North, Ontario
Welcome to #407 - 570 Proudfoot Lane, ideally located just minutes from downtown London and UWO. This lovely, fully renovated suite offers one spacious bedroom and an elegant 4pc bathroom, in-suite laundry and desirable open concept living, with a contemporary upgraded kitchen; including stainless steel appliances and convenient breakfast bar, as well as a cozy living/dining space with large windows featuring picturesque views of mature trees and allowing loads of nature light. Great access to public transportation and walking distance to many great amenities-- including grocery stores, shopping plazas, restaurants and coffee shoppes. (id:53015)
Century 21 First Canadian Corp
Century 21 First Canadian Corp. Shahin Tabeshfard Inc.
10 - 19 Hillside Drive E
Niagara-On-The-Lake, Ontario
Welcome to this elegant bungalow townhome located in the prestigious Harvest Creek community in the charming town of St. David's. Nestled among mature trees and just minutes from world-class wineries, breweries, scenic walking trails, boutique shopping, tennis courts, playgrounds, schools, and the historic Old Town of Niagara-on-the-Lake, this residence offers the perfect blend of tranquility and convenience with easy access to the QEW and U.S. border. Inside, the home features an open-concept layout with soaring cathedral ceilings, gleaming hardwood and tile floors, and a spacious great room highlighted by a cozy gas fireplace. The gourmet kitchen with granite countertops flows seamlessly into the dining and living areas, while the main floor also includes two generous bedrooms. The luxurious primary suite boasts a tray ceiling, walk-in closet, and spa-inspired ensuite with a glass and tile shower, creating a private retreat. The fully finished walkout basement is a true extension of the living space, complete with heated cement floors, large windows that flood the area with natural light, an additional bedroom and bathroom, and ample storage throughout. Sliding doors lead to a beautifully tiled wood and cement patio overlooking a serene wooded area and stream, while a composite deck and covered terrace provide year-round enjoyment. Additional highlights include a spacious double-car garage, central vac, a partially finished furnace and storage room, and premium finishes throughout. Whether you are downsizing, investing, or simply seeking a peaceful lifestyle, this home is a rare gem in one of Niagara's most desirable locations. (id:53015)
Nu-Vista Pinnacle Realty Brokerage Inc
51 Stanley Street
London South, Ontario
Attention Investors - Multi family - Fourplex on Stanley Street. Consists of 4 one bedroom apartments - 2 on the main and 2 upper units - all with living room, kitchen, bathroom and one bedroom. Includes fridge and stove in each unit - washer and dryer on the lower level. Separate hydro meters. Rental income Main level Apt 1 approx 527 Sq Ft with income of $930 + hydro. Main level Apt 2 approx 560 sq ft with income of $885 + hydro. Second Level Apt 3 approx 525 Sq Ft with income of $1300 + hydro. Second level Apartment 4 approx 340 Sq Ft with income of $703 includes hydro. 24 hours for showings please. Parking available at the front and rear of the home. Close to the amenities of downtown London and Wortley Village! (id:53015)
Sutton Group Preferred Realty Inc.
309 - 570 Proudfoot Lane
London North, Ontario
2 bedroom, 1.5 bathroom end-unit apartment available for lease in excellent West London location! This spacious condo offers West and North views, in-unit laundry, an attractive & updated neutral decor (freshly painted), and an ensuite! The well maintained building is smoke-free, has controlled entry, and is on bus route. Located walking distance to shopping, amenities, restaurants, and just minutes to Downtown and University. Apartment comes with 1 assigned parking spot, and there is ample visitor parking. In addition, dishwasher and rangehood are new. No pets preferred. (id:53015)
The Realty Firm Inc.
1805 Whitehall Drive
London East, Ontario
Beautiful solid brick 3-bedroom main floor level is available for lease in the charming, mature tree-lined neighborhood of Argyle. This main level features 3 generously sized bedrooms, a 4-piece bath, and a spacious eat-in kitchen. The bright and airy living space has been freshly painted and boasts new wood laminate flooring throughout the main level. Appliances include a refrigerator, stove, dishwasher, with washer and dry on the main level. Enjoy the fully fenced rear yard with a large back deck. Conveniently close to amenities, schools, parks, and Fanshawe College. First and last month's rent plus a 1-year lease are required. $2,300 month + partial utilities. (id:53015)
Century 21 First Canadian Corp
4 - 665 Wonderland Road S
London South, Ontario
Welcome home. Looking to downsize or looking for your first home, here it is Located in Westmount area , close to all amenities. This unit is in the rear of the complex in a very quiet area. Unit has been updated with Brand new carpet and flooring and freshly painted all you need to do is move in and you are home. This condo is very easy to view, book your showing today. (id:53015)
Blue Forest Realty Inc.
1602 - 330 Ridout Street N
London East, Ontario
Bright Premium 16th Floor Executive North Facing 2 Bedroom, 2 Bathroom Condo at the Renaissance II with 1 Indoor Parking Spot (P3-5). Open Design is Perfect for Entertaining. Large Kitchen with Plenty of Cabinetry and Breakfast Bar. Modern Flooring Throughout. Large Private Master Bedroom with Ensuite Bathroom Complete with Walk-In Shower. The Balcony is Perfect for Enjoying the Sun, BBQ, and Great City Views. Walk to Everything! Stainless Steel Appliances Complete with Granite Counter Tops and In-Suite Laundry. Building Facilities include Large Professional Exercise Centre, Party Area w/Pool Table, Theatre Room, Outdoor Terraces includes Gas Fireplace, BBQs, Putting Green, Loads of Patio Furniture & 2 Guest Suites! Lease Include Heat, Air Conditioning and Hot/Cold Water (Personal Hydro approximately $40/mth). Great Access to All Hospitals & UWO. (id:53015)
Century 21 First Canadian Corp
153 Mark Street
London East, Ontario
Welcome to 153 Mark Street, a well cared for 3-bedroom bungalow located in a quiet and friendly neighbourhood in London. This solid home offers comfortable main-floor living along with excellent additional space and functionality. The main level features a bright living area and a four-season sunroom that leads to a private backyard patio, creating an inviting extension of your living space. The basement includes a wet bar, a dedicated workshop area, and plenty of storage, making it ideal for hobbies or entertaining. Outside, the detached garage is equipped with a 70-amp panel, and the large driveway provides generous parking options. Situated close to Fanshawe College, parks, shopping, and a variety of amenities, this property offers convenience in a peaceful setting. A wonderful opportunity for first-time buyers, downsizers, or investors. (id:53015)
Keller Williams Lifestyles
Contact me
Resources
About me
Nicole Bartlett, Sales Representative, Coldwell Banker Star Real Estate, Brokerage
© 2023 Nicole Bartlett- All rights reserved | Made with ❤️ by Jet Branding
