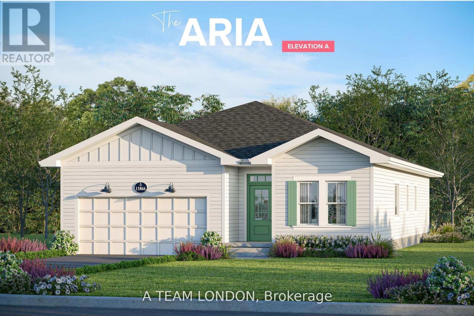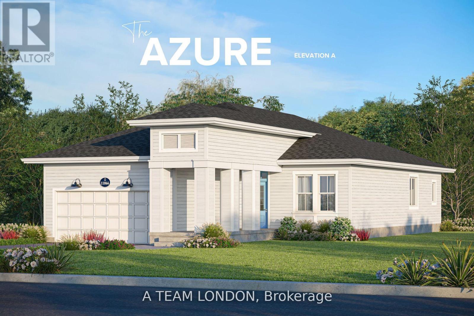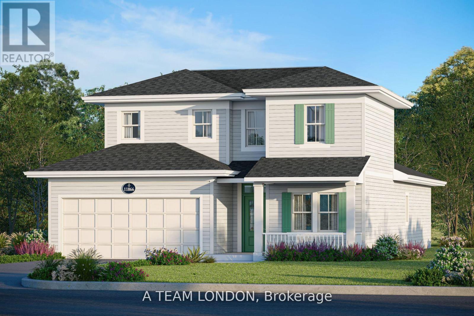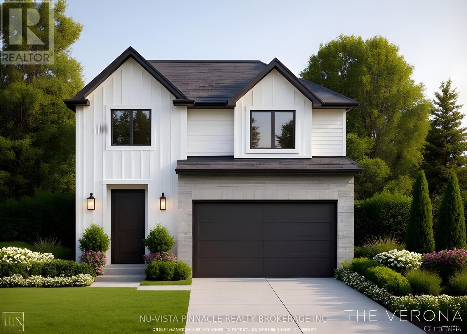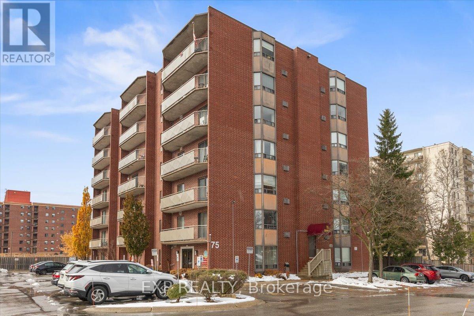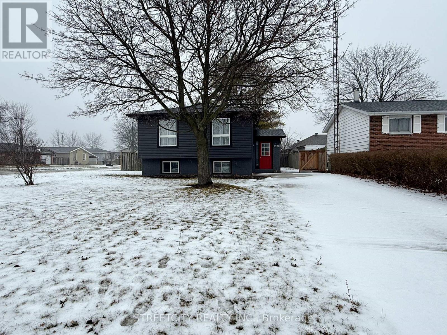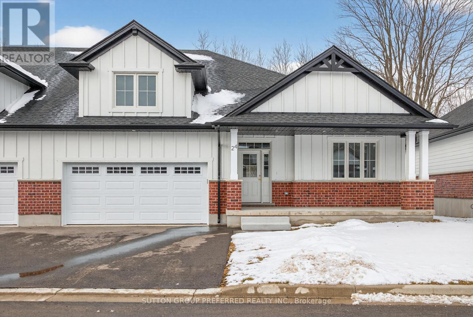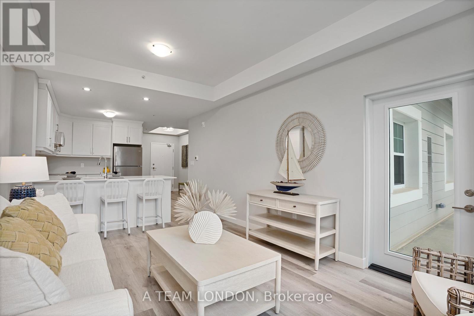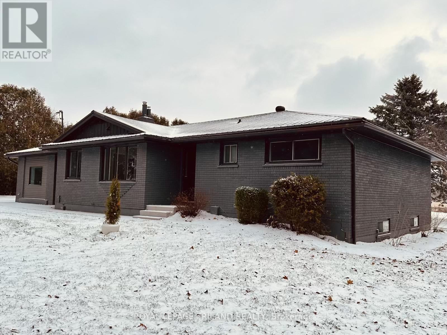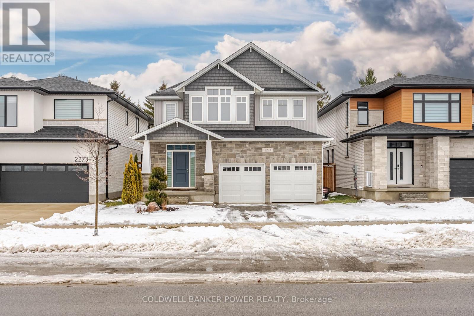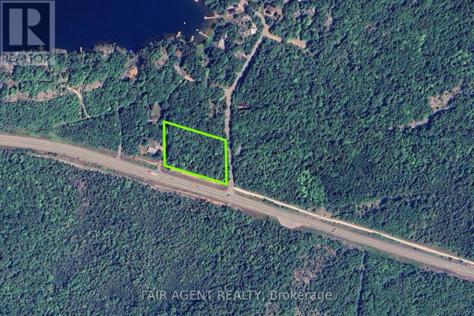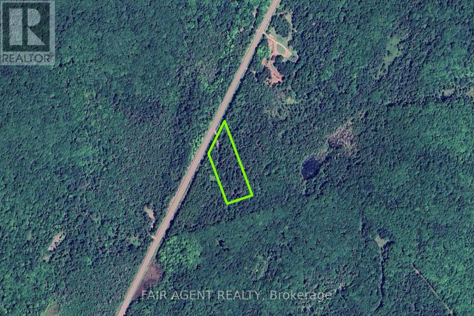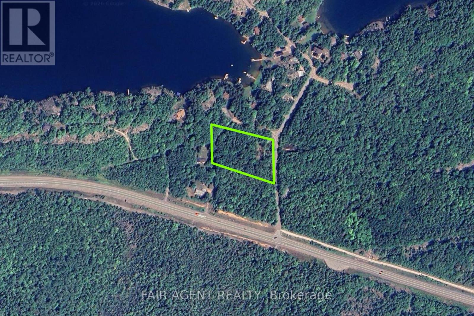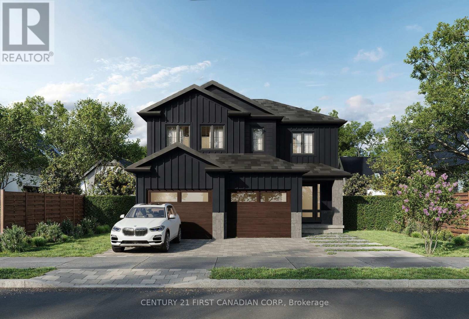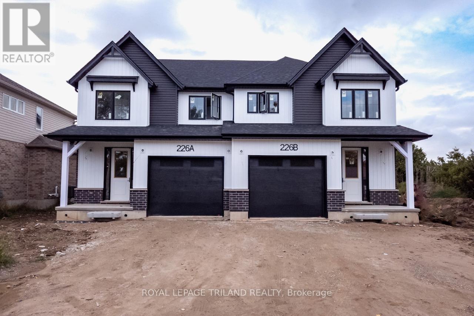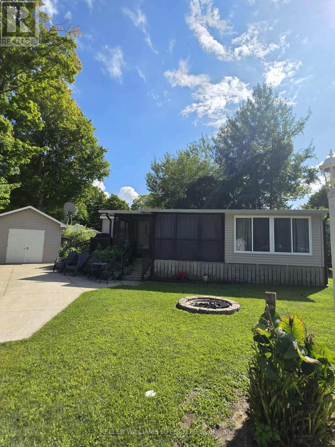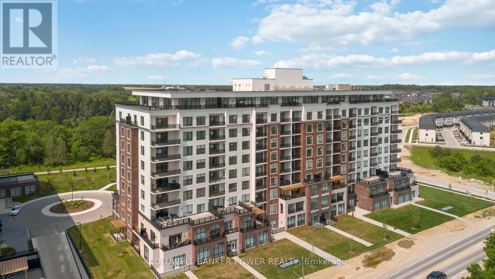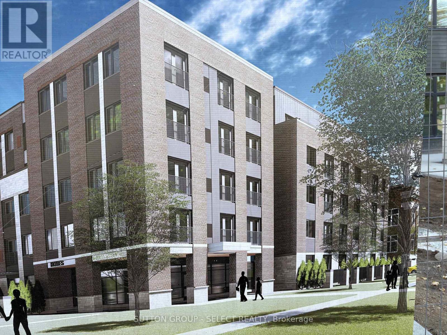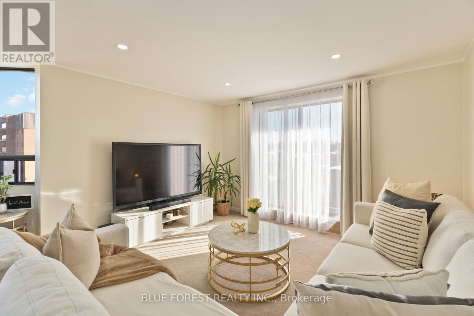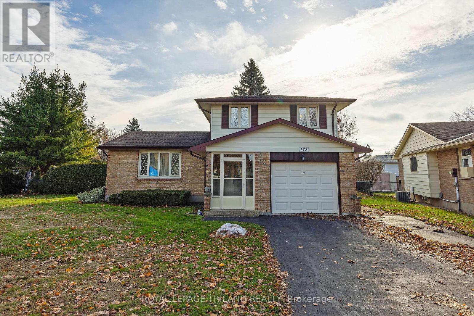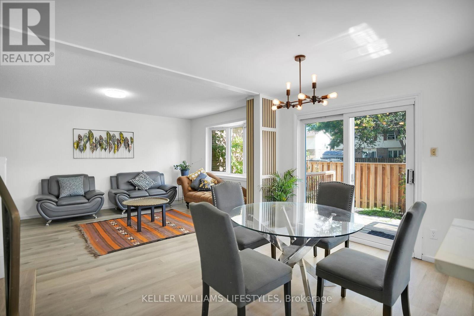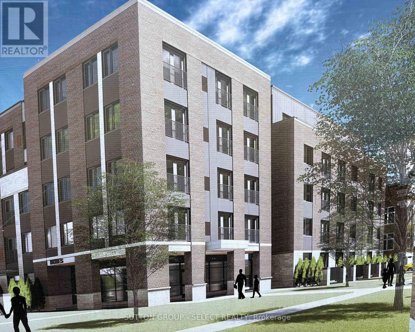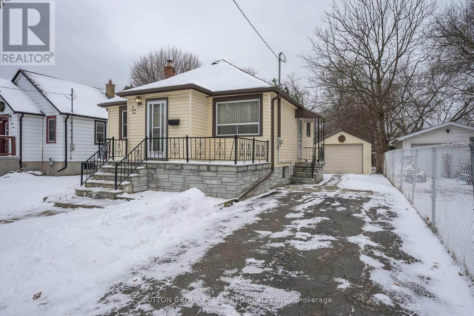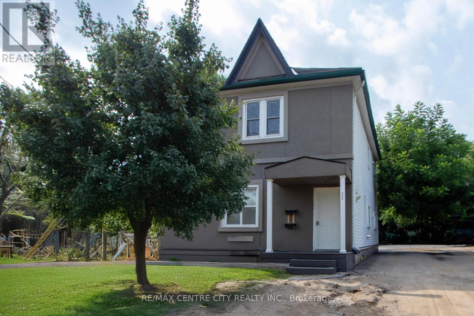Listings
25 Harbour Way
Central Elgin, Ontario
Welcome to 25 Harbour Way. Your Modern Coastal Escape in the Heart of Kokomo Beach Club! Discover relaxed, resort-style living in this beautifully designed Premium Lot with a 2-bedroom + Flex Room, 2-bathroom bungalow (THE ARIA MODEL) backing onto a tranquil pond view, located in the sought-after Kokomo Beach Club community of Port Stanley. Thoughtfully crafted by award-winning builder, Wastell Homes, this home is part of the exclusive Oasis Collection, blending modern finishes with coastal charm. Step into a bright, open-concept main floor with soaring ceilings, oversized windows, and curated details throughout. The gourmet kitchen flows seamlessly into the dining and living space, perfect for entertaining or simply enjoying peaceful mornings overlooking the pond. The spacious primary suite offers a walk-in closet and a private ensuite, while the second bedroom and full guest bath ensure comfort for visitors or flexible use as a home office or den. Outside, enjoy your morning coffee or evening wine, surrounded by nature and steps from the community's walking trails and landscaped green spaces. As a resident of Kokomo Beach Club, you'll enjoy exclusive access to the Beach Club, featuring a heated saltwater pool, private fitness centre, yoga studio (and classes), and gathering spaces all just minutes from the beaches, shops, and dining of Port Stanleys charming village core. Whether you're downsizing, investing in lifestyle, or simply escaping to the lake, The home delivers comfort, elegance, and community in one perfect package. (id:53015)
A Team London
27 Harbour Way
Central Elgin, Ontario
Welcome to 27 Harbour Way. Your Modern Coastal Escape in the Heart of Kokomo Beach Club! Discover relaxed, resort-style living in this beautifully designed 2-bedroom, 2-bathroom + den (THE AZURE MODEL) bungalow backing onto a tranquil pond view, located in the sought-after Kokomo Beach Club community of Port Stanley. Thoughtfully crafted by award-winning builder, Wastell Homes, this home is part of the exclusive Oasis Collection, blending modern finishes with coastal charm. Step into a bright, open-concept main floor with soaring ceilings, oversized windows, and curated details throughout. The gourmet kitchen flows seamlessly into the dining and living space, perfect for entertaining or simply enjoying peaceful mornings overlooking the pond. The spacious primary suite offers a walk-in closet and a private ensuite, while the second bedroom and full guest bath ensure comfort for visitors or flexible use as a home office or den. Outside, enjoy your morning coffee or evening wine, surrounded by nature and steps from the community's walking trails and landscaped green spaces. As a resident of Kokomo Beach Club, you'll enjoy exclusive access to the Beach Club, featuring a heated saltwater pool, private fitness centre, yoga studio (and classes), and gathering spaces all just minutes from the beaches, shops, and dining of Port Stanleys charming village core. Whether you're downsizing, investing in lifestyle, or simply escaping to the lake, 27 Harbour Way delivers comfort, elegance, and community in one perfect package. (id:53015)
A Team London
18 Harbour Way
Central Elgin, Ontario
Welcome to 18 Harbour Way. Your Modern Coastal Escape in the Heart of Kokomo Beach Club! Discover relaxed, resort-style living in this beautifully designed "Coral" model. A 3-bedroom + den, 3-bathroom bungaloft on a standard lot located in the sought-after Kokomo Beach Club community of Port Stanley. Thoughtfully crafted by award-winning builder, Wastell Homes, this home is part of the exclusive Oasis Collection, blending modern finishes with coastal charm. Step into a bright, open-concept main floor with soaring ceilings, oversized windows, and curated details throughout. The gourmet kitchen flows seamlessly into the dining and living space, perfect for entertaining or simply enjoying peaceful mornings. The spacious primary suite offers a walk-in closet and a private ensuite, while the second bedroom and full guest bath ensure comfort for visitors or flexible use as a home office or den. The upper level has 2 full bedrooms and a 4 piece washroom, perfect for guests, additional storage or a secondary living space. Outside, enjoy your morning coffee or evening wine, surrounded by nature and steps from the community's walking trails and landscaped green spaces. As a resident of Kokomo Beach Club, you'll enjoy exclusive access to the Beach Club, featuring a heated saltwater pool, private fitness centre, yoga studio (and classes), and gathering spaces all just minutes from the beaches, shops, and dining of Port Stanleys charming village core. Whether you're downsizing, investing in lifestyle, or simply escaping to the lake, 18 Harbour Way delivers comfort, elegance, and community in one perfect package. (id:53015)
A Team London
Lot 22 Purple Beech Trail
Thames Centre, Ontario
*QUALIFIED FIRST-TIME HOME BUYERS, you may be eligible for the additional applicable GST Rebate after closing of roughly 5%!!** Discover this pre-construction opportunity to be built by Lux Homes Design & Build - a stunning detached home offering just over 1,800 sq. ft. of stylish, functional living space. The bright open-concept main floor is perfect for both everyday living and entertaining, featuring a designer kitchen with sleek countertops, modern finishes, and a large walk-in pantry. Upstairs, the spacious primary suite comes complete with a walk-in closet and a private ensuite for your comfort. Two additional generously sized bedrooms, a full Jack and Jill bath, and a convenient second-floor laundry make this home ideal for families, guests, or a home office setup. The basement is unfinished, offering flexibility to keep it as is for a gym, storage, or play area, or have it finished for additional living space at an added cost. Enjoy the practicality of an attached garage with inside entry into a mudroom, a private driveway, and timeless curb appeal highlighted by classic brick and vinyl siding details. Situated in a vibrant, growing community just minutes from London, you'll love being close to parks, schools, shopping, and everyday conveniences. *Home to be built - flexible closing available! (id:53015)
Nu-Vista Pinnacle Realty Brokerage Inc
101 - 75 Huxley Street
London South, Ontario
Welcome to this lovely main-floor, two bedroom corner condo offering exceptional natural light and a welcoming layout. This home is completely carpet-free featuring brand new vinyl plank flooring throughout the living room and both bedrooms. Enjoy plenty of natural light and the convenience of a walk-out to your private balcony. Conveniently located close to shopping, transit and everyday amenities, this unit is ideal for first-time homebuyers, down-sizers, or investors looking for a low maintenance property in a great location. (id:53015)
Exp Realty
1578 Councillors Street
St. Clair, Ontario
This beautifully updated raised ranch offers 2+2 bedrooms and 2.5 bathrooms, located in the quiet riverside community of Courtright-just steps from parks, shopping, and the scenic St. Clair River. Fresh neutral paint and new vinyl flooring (2025) run throughout the home, creating a clean, modern feel. The open-concept main floor features a stunning kitchen by Sarnia Cabinets with quartz countertops and a large island, perfect for everyday living and entertaining. The primary bedroom is thoughtfully designed with a walk-in closet and its own 3-piece ensuite, ideal retreat for busy parents. Extensively renovated inside and out, this home offers peace of mind with updated plumbing, upgraded electrical, R60 attic insulation, and central air (2022). Exterior improvements include vinyl windows, siding, soffits, and a concrete driveway with stamped walkway and patio. A fully fenced yard and gas BBQ hookup make outdoor living easy and enjoyable. Move-in ready and designed for growing families, this home delivers style, space, and reliability in a welcoming small-town setting. (id:53015)
Streetcity Realty Inc.
24 - 175 Glengariff Drive
Southwold, Ontario
The Clearing at The Ridge, a one-floor freehold condo with appliance package included. Unit C10 boasts 1580 sq ft of finished living space. The main floor comprises a Primary bedroom with walk in closet and ensuite, an additional bedroom/ office, main floor laundry, a full bath, open concept kitchen, dining and a great room with an electric fireplace, a mudroom and a two car garage. Outside a covered front and rear porch awaits. Basement is optional to be finished at an additional cost as per floor plans and rear Porch awaits. C10 is a quick close unit. (id:53015)
Sutton Group Preferred Realty Inc.
201 - 100 The Promenade
Central Elgin, Ontario
Let's go to Kokomo! This beautiful and spacious condo in the heart of the Kokomo Beach Club community is steps from the Port Stanley Blue Flag beach and charming downtown Port Stanley with a lovely selection of shops and restaurants. This Shore Model (approximately 1,000 -1,020 sf) is a 2 bedroom, 2 bathroom condo which offers a spacious and well laid out floorplan with a private balcony. Some of the features include a master with a walk-in closet and ensuite, and open living space off the kitchen. Your home is finished with designer selections including quartz countertops in kitchen, luxury vinyl plank flooring in the living areas, ceramic tile in the bathroom, and more. Each unit has private HVAC controls, in-suite laundry, underground parking, and access to the rooftop patio with lovely views of the Kettle Creek Golf Course. Owners will also enjoy a membership to the Kokomo Beach Club complete with an outdoor pool, gym, yoga studio, and owners lounge, which is located adjacent to the building. Explore the Kokomo community including a pond, park, views of the golf course and 12 acres of protected forest through the walking trail. Please contact Listing Realtors for pricing and availability. $80 per unit for the Beach Club. (Photos are of Shore Model of a different unit in the building.) (id:53015)
A Team London
829 Avon Drive
Malahide, Ontario
Belmont Estate - Once in a while, a property comes along that feels like a deep breath a quiet pause from the group chat, the calendar alerts, and the everyday buzz. This 2-acre estate in Belmont offers rare privacy and tranquility, just 15 minutes from London, yet a world away from the sirens, stress, and busy city life. Encircled by rolling pastures and a 30-foot cedar perimeter (natures version of do not disturb), this updated mid-century modern home blends timeless design with eco-conscious living. Geothermal heating and cooling let you tread lightly on the planet and have the lowest heating and cooling bills around and its simple. Downstairs, the lower level opens into a world of its own: a newly renovated recreation room with a wet bar, two additional bedrooms, a bathroom, and a cedar sauna for unwinding. Whether you're hosting a gathering or carving out a moment for yourself, this space adapts to your rhythm. And with generous storage, you can finally put things away or forget where you put them. Outside, the grounds are a gentle invitation to slow down. Open lawns, a small orchard, and gardens that practically care for themselves. Multiple outbuildings, garages, and a workshop offer space to create, tinker, or dream whether you're building something ambitious or simply enjoying the quiet hum of possibility. This is more than a home. Its a sanctuary. A lifestyle shift. A place where the loudest thing you'll hear is a cricket or maybe your own laughter echoing across the fields. (id:53015)
Royal LePage Triland Realty
2277 Tokala Trail
London North, Ontario
Welcome to this impressive two-storey residence on a quiet, desirable street in sought-after North London. Just six years young, this beautifully maintained home offers exceptional square footage and a thoughtfully designed layout-perfect for large families, multi-generational living, older children, or savvy investors. The main floor features a spacious and welcoming foyer, an elegant formal dining room, and an expansive living room ideal for entertaining and family gatherings. The open-concept kitchen is the heart of the home, showcasing a large island, quartz countertops, oversized pantry, and a bright eat-in dinette overlooking the backyard. A convenient powder room, central vacuum system, hidden mudroom and abundant storage complete this level. Upstairs, you'll find four generously sized bedrooms and three full bathrooms, including two ensuites and a Jack & Jill bath, along with the added convenience of an upstairs laundry room. The primary retreat offers a walk-in closet and a luxurious five-piece ensuite with double sinks, a soaker tub, and a glass-enclosed shower. The second bedroom features it's own ensuite, perfect for a guest room or older child. The other two bedrooms share a large jack & jill 5pc washroom. The finished lower level adds incredible versatility with a large recreation/family room, two additional bedrooms, and a full bathroom-ideal for in-law potential or extended family living. Enjoy outdoor living on the deck in the fully fenced backyard backing onto green space, complete with a gas line for your BBQ. Numerous upgrades throughout the home reflect true pride of ownership. Located close to top-rated schools, parks, playgrounds, and everyday amenities, including Hyde Park Shopping Plaza and Masonville Mall, this exceptional home offers outstanding family living in one of North London's most desirable neighbourhoods. (id:53015)
Coldwell Banker Power Realty
2 Birchwood Circle
Blind River, Ontario
This spacious 2-5 acre lot on Birchwood Circle in Blind River offers a private, tree-filled setting just steps from the water and minutes from Highway 17. With hydro available and no immediate neighbours, it's an ideal spot to build a peaceful retreat or future home base in Northern Ontario. Enjoy the convenience of nearby amenities with the natural beauty of a wooded landscape. (id:53015)
Fair Agent Realty
12548 N County Rd 503
Highlands East, Ontario
This 2-5 acre lot offers a great head start for your future build, with partial clearing already done for a new dwelling and driveway. Conveniently located just south of Tory Hill on County Rd 503, the property has hydro available at the lot line and year-round road access. Zoned RU, it's an excellent option for those looking to establish a rural residence in Haliburton County. (id:53015)
Fair Agent Realty
4 Birchwood Circle
Blind River, Ontario
This partially cleared 2.9-acre lot on Birchwood Circle offers a prime opportunity to build your custom home just minutes from Lake Lauzon and conveniently close to Highway 17. With a driveway already started and hydro available at the lot line, much of the groundwork is in place. Located in Blind River, this property combines natural privacy with quick access to local amenities and year-round recreation, including boating, fishing, and snowmobiling. A great option for anyone seeking space and flexibility in Northern Ontario. (id:53015)
Fair Agent Realty
644 Ketter Way
Plympton-Wyoming, Ontario
UNDER CONSTRUCTION - The "Matthew" from Tarion award-winning Parry Homes. This model features a stunning great room with vaulted ceiling, large custom kitchen with an island, and a corner pantry. Luxury vinyl plank flooring throughout the entire main floor. The second floor primary bedroom has a walk-in closet and an ensuite bathroom with 2 sinks, a tiled shower, and a soaker tub. Two nicely sized bedrooms, laundry room, and 4pc bathroom complete the space. Two-car attached garage with inside entry. Ideally located near the 402 & a short drive to Sarnia & Strathroy, enjoy peaceful suburban living with easy access to nearby conveniences. Price includes HST, Tarion Warranty, Property Survey, Concrete Driveway & Sod in yard. Taxes & Assessed Value to be determined. Please note that photos are for illustrations purposes only and are from a previously built similar model, and some upgrades/finishes may not be included. (id:53015)
Century 21 First Canadian Corp.
228a St George Street
West Perth, Ontario
Truly unbeatable value in picturesque Mitchell, Ontario. This stylish, new, spacious four bedroom, two plus one bathroom semi detached home is the affordable new construction you have been looking for. This home will be set nicely back from the road allowing for a good sized front yard and parking for 3 cars in the driveway plus one additional car in the oversized one car garage. The main floor features a well designed open concept kitchen, spacious living room and dining room area. The kitchen features quartz countertops, a large island for additional counter space and a great place to eat at. With plenty of cabinets and pantry space this kitchen provides both the modern style and great functionality you're looking for. The second floor continues to set this home apart. Featuring four generously sized bedrooms, including a master bedroom with private ensuite and walk-in closet. The additional three bedrooms are perfect for children, guests or home office use and share the second full bathroom. The laundry is also located on the second floor. The builder does offer the option to finish the basement to the buyer's liking at an additional cost. Pricing to finish the basement is not included in the list price and will vary depending on the layout and features. Please don't hesitate to reach out for additional information. Limited lots available. Please refer to the floor plans/drawings for additional details and specifications. The 3 dimensional renderings are concept only and may not represent the finishes of the final product. (id:53015)
Royal LePage Triland Realty
Jj22 - 9338 West Ipperwash Road
Lambton Shores, Ontario
Check out this 6 month Premium Plus Seasonal Site at Our Ponderosa Cottage & RV Resort. INCLUDED- 2019 EZGO RXV 48V Golf Cart with Premium Seats, 14x7 Vortex Wheels and Mamba Tires, LED Light Kit, Rear Flip Frame with Seat, Retractable Seat Belts for Rear Passengers, and Golf Bag Attachment!! SLEEPS 10! This is the perfect getaway for anyone who likes to enjoy all that summer has to offer. Situated on a quiet cul-de-sac, this premium plus site has a front lawn with firepit area, and a spacious rear yard. The paved driveway allows 2 vehicles easily, and the shed has plenty of storage, and room for the golf cart to be stored out of the elements. The deck with hard awning features a screened in area to lounge in any kind of weather. Inside you'll find an open concept kitchen, living room with pull out sofa bed and an eating area. There is a spacious primary bedroom, the second bedroom offers 2 bunk beds (one with double on the lower bunk, and a roomy third bedroom. You won't run out of hot water as there is a full size tankless water heater!! Our Ponderosa is just minutes from Ipperwash Beach, one of the nicest sand beaches around, perfect for families. The park has something for everyone including an exclusive 9 hole golf course (included in the seasonal fees), horse shoes, children's programing, basketball court, bouncy pillow, sand volleyball courts, 2 pools and a water slide, chip wagon, playgrounds, splash pad, mini putt and there is scheduled evening entertainment with live performances. It really is one of the premier parks along Lake Huron. Included: Golf Cart, Tankless Water Heater, Indoor Furniture, Gas Stove, Refrigerator, Window Coverings, Storage Shed. (id:53015)
Keller Williams Lifestyles
105 - 480 Callaway Road
London North, Ontario
Beautifully appointed Ground floor 2 bedroom, 2 bathroom ground floor end unit that offers a 3.19% Assumable mortgage saving roughly $500 per month compared with today's rates! Total monthly expenses approx. $2500 a month inclusive of condo fee, taxes, heat and hydro! Pride of ownership is evident with multiple upgrades and features not seen in most and boasts a phenomenal layout w/ 9/10 ft ceilings, Hard surface counters, Engineered wood flooring and a great colour palette with high end fixtures throughout. 2 well-appointed bedrooms offer excellent privacy from each other. A beautiful eat-in kitchen with a larger waterfall island comfortably fitting 4 people. The large family room has a stunning floor to ceiling tiled feature wall. A huge master bedroom and large walk in closet, while the ensuite features double sinks and large bath shower combo and heated flooring. The large laundry room offers ample storage and space to work in. Northlink Luxury Condominiums built by London's premier builder offers a complete lifestyle! The building has sports courts, and patio area for the exclusive use of the residences overlooking the Medway Valley while abutting Sunningdale Golf & Country club. Inside amenities abound from guest suites, golf simulator, gym, and amazing party room with full kitchen. Multi- media and electrical was pre-wired including fibre internet to the suite and CAT 5E data lines for cable and phone service. Note condo fees include all utilities except personal hydro. Building offers energy efficient central heating and cooling with a programmable thermostat in each suite. (id:53015)
Coldwell Banker Power Realty
102 - 351 Hill Street
London East, Ontario
Welcome to SOHO VILLAGE. A new vibrant rental community in the heart of London's SOHO neighbourhood. Such steps from the bustling downtown core and the serene Thames River, this thoughtfully designed community delivers the perfect balance of comfort, convenience and urban living. Each unit is crafted with high end finishes, including stainless steel appliances, quartz countertops, ensuite laundry, and individually controlled heating and air conditioning. Host gatherings in the stylish party room, includes bike room, electric chargers and 1 underground parking spot. Contact listing agent to have a private showing. (id:53015)
Sutton Group - Select Realty
502 - 75 Huxley Street
London South, Ontario
Welcome to this bright and inviting condo perfectly situated in one of the city's most convenient locations - just minutes from transit, shopping, restaurants, schools, and vibrant downtown living. Flooded with natural light from large windows and wall-to-wall balcony doors, this thoughtfully designed 2-bedroom unit feels warm and uplifting the moment you walk in.The spacious primary bedroom features a generous walk-in closet, while the well-appointed bathroom offers plenty of room. Enjoy the convenience of in-suite laundry with additional storage space, making daily living effortless. Freshly painted with updated pot lights and light fixtures throughout, this home feels modern and refreshed. The kitchen boasts brand-new countertops, adding a stylish touch to your cooking and entertaining experience. Step outside onto your large private balcony - a perfect spot for morning coffee, evening unwinding, or taking in the surrounding views. Water is included in the condo fees, giving you peace of mind and simplicity. Bright, comfortable, and undeniably convenient - this is condo living at its best. (id:53015)
Blue Forest Realty Inc.
172 Concord Road
London North, Ontario
Well maintained 3 bedroom 2 .5 bathroom sidesplit on a quiet North London street close to shopping, restaurants and minutes from Western University. Great Opportunity for a student rental or family home with a large well lit addition on the back that has two skylights and its own keyed entrance for an office just a multi-use room. The Master bedroom has a walk-in closet and ensuite. The second bathroom has a walk-in jetted tub. The basement is partially finished with the potential for a fourth small bedroom and has a bar. This property is just under 1/4 acre and has a fully fenced backyard with 2 gates (one on either side) that is beautifully landscaped with a small patio, a shed and mature trees. It also has an attached single garage and a driveway that holds 4 cars. All appliances are included including an owned water softener. (id:53015)
Royal LePage Triland Realty
4 - 230 Clarke Road
London East, Ontario
Tucked away in a quiet surrounding is none other than 230 Clarke Road, and unit 4 truly stands out among all others... Upon first glance you'll notice this property has been thoughtfully upgraded and meticulously cared for. Take in the relaxing atmosphere, mature trees and colourful flowers as you sit on your back deck with a cup of coffee and some good company. Step inside the front door and uncover so much more... your eyes will be immediately drawn to all of the modern and timeless renovations, providing a fresh and inviting feeling. This 3 bedroom, 2 bathroom home was renovated top to bottom in 2025, featuring a brilliant open concept layout, gorgeous eat-in kitchen, dining room that provides tons of natural light, and your living room perfect for hosting friends and family. Spend your evening cozying up by the living room fireplace after a long day. Upstairs you'll find 3 generously sized bedrooms, and a gorgeous 3-piece bathroom, providing enough space for the whole family and ample space for guests! Head downstairs to find an additional living space, perfect for a home gym, entertainment area, or even a home office! Complimented by a large laundry and utility room with so much storage... and central vac! Your backyard is conveniently accessible from your living and dining room, where outside you'll find a fully fenced in and private outdoor oasis. Not one detail of this home was spared... so what are you waiting for? Just a 15 minute drive to the 401 highway and surrounded by trails, public and catholic schools, restaurants, and so (id:53015)
Keller Williams Lifestyles
220 - 351 Hill Street
London East, Ontario
Welcome to SOHO VILLAGE. A new vibrant rental community in the heart of London's SOHO neighbourhood. Such steps from the bustling downtown core and the serene Thames River, this thoughtfully designed community delivers the perfect balance of comfort, convenience and urban living. Each unit is crafted with high end finishes, including stainless steel appliances, quartz countertops, ensuite laundry, and individually controlled heating and air conditioning. Host gatherings in the stylish party room, includes bike room, electric chargers and 1 underground parking spot. Contact listing agent to have a private showing. (id:53015)
Sutton Group - Select Realty
631 Glasgow Street
London East, Ontario
GREAT STARTER HOME with lots of potential. 2 bedroom bungalow with detached single car garage. Good sized living room. Kitchen - lots of cupboards and counter space. 2 bedrooms - one with patio door to good sized back yard. Updated bathroom with walk-in shower. Hardwood and click flooring on main level. Partially finished basement with large family room, laundry, cold storage room and 2 piece bathroom. Circuit panel. Past updates - windows, insulation, siding. Roof updated 2024. Quick possession available. (id:53015)
Sutton Group Preferred Realty Inc.
717 Central Avenue
London East, Ontario
Centrally located duplex in Old East Village. Building is very well maintained with many recent improvements-2 furnaces, 2AC units, separate electrical services, replacement windows. Two 2 bedroom units with oversized rooms and updated kitchen and baths and laminate flooring throughout. Main level was rented at a monthly rent of $1,588.75 plus hydro and became vacant in October. Upper unit was rented at $1,588.75 and became vacant on July 31, 2025. Net annual income of $27,352.00. Excellent investment opportunity for a first time buyer. The following documents are available upon request-rental license, summary of income and expenses, fire inspection letter, lease agreement (id:53015)
RE/MAX Centre City Realty Inc.
Exp Realty
Contact me
Resources
About me
Nicole Bartlett, Sales Representative, Coldwell Banker Star Real Estate, Brokerage
© 2023 Nicole Bartlett- All rights reserved | Made with ❤️ by Jet Branding
