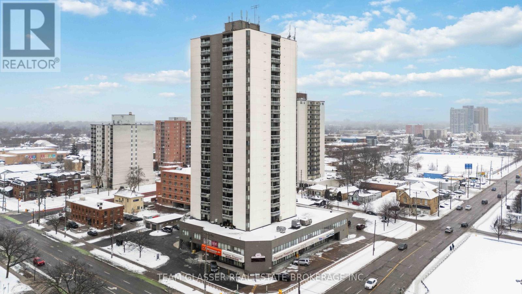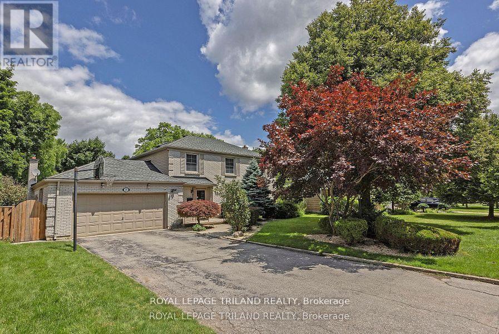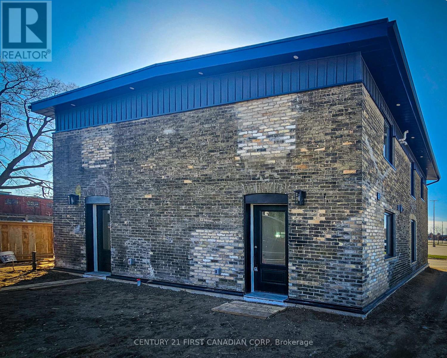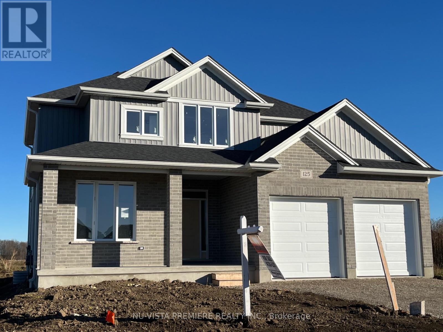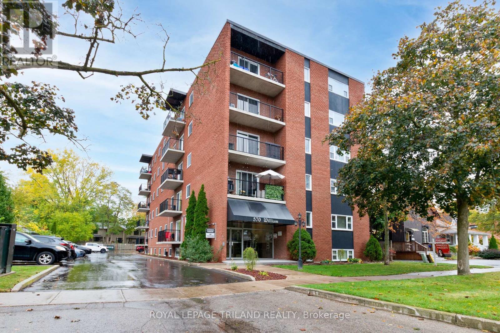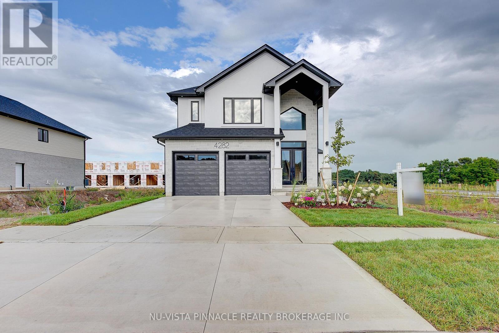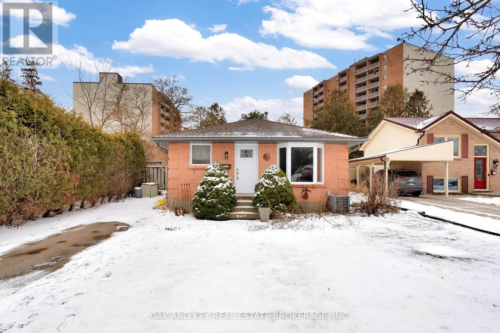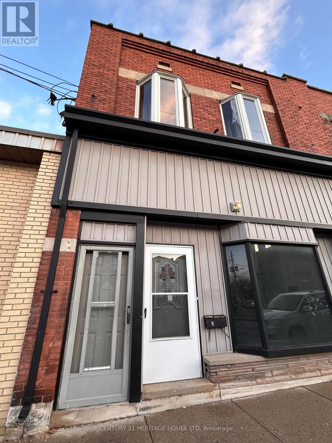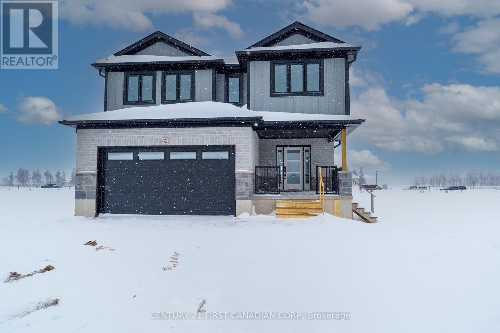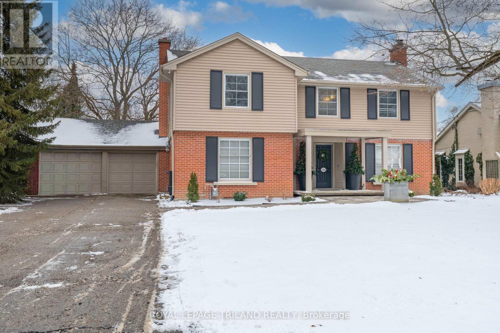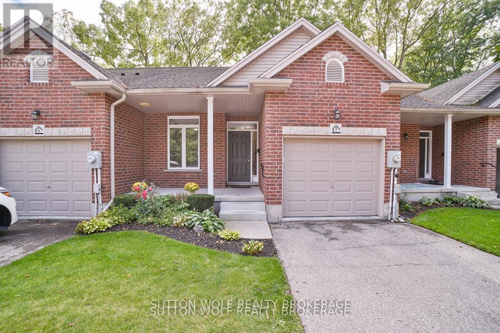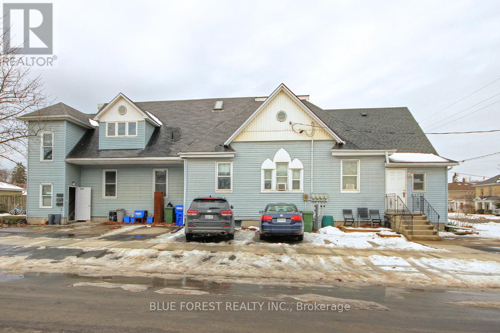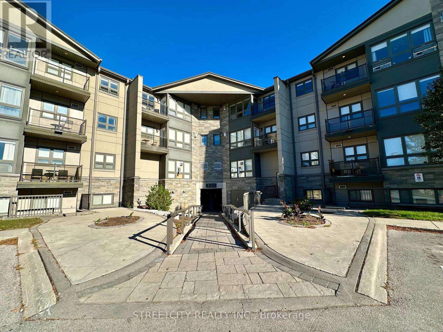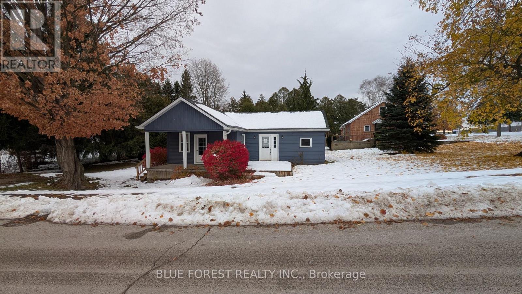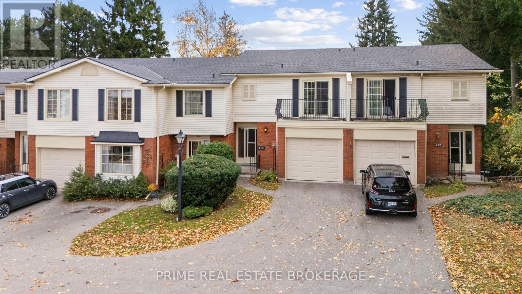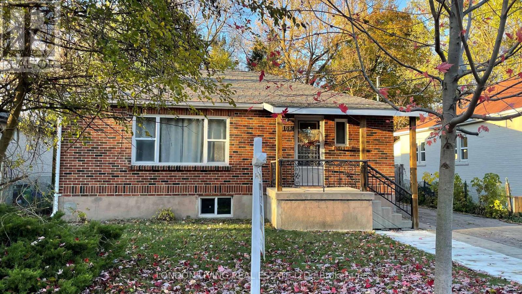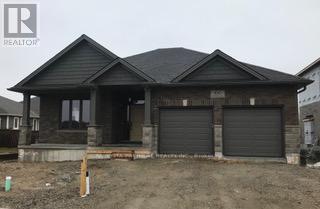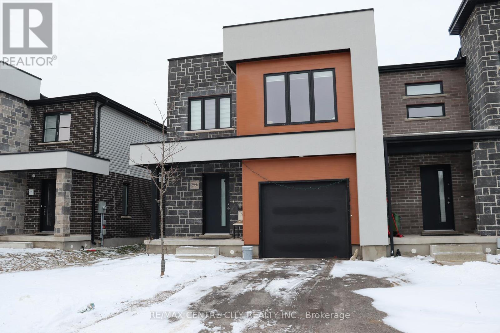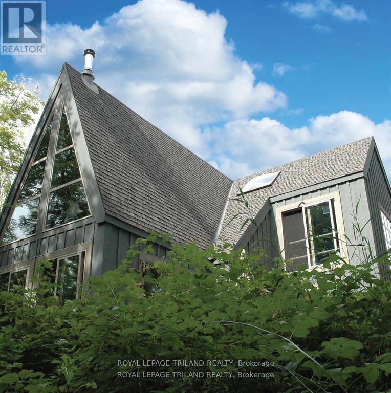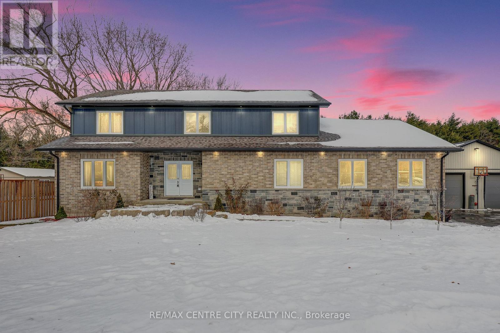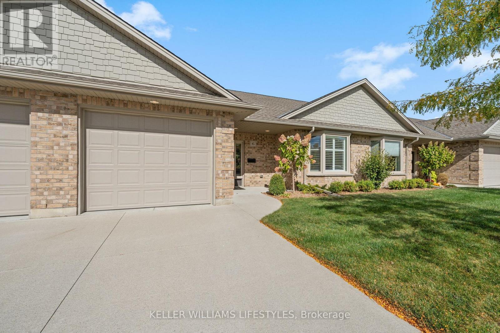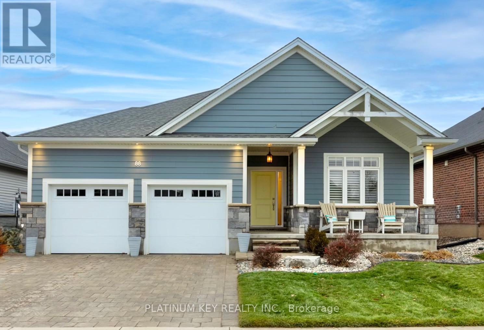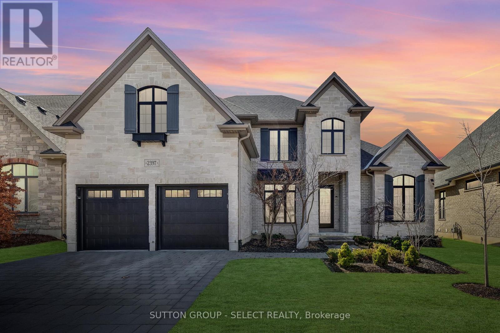Listings
304 - 340 Colborne Street
London East, Ontario
Step into the perfect blend of style and convenience with this spacious 1-bedroom apartment rental in the heart of downtown London. Enjoy the sunshine in this South facing unit. This upgraded suite features a modern kitchen with stylish counter tops, stainless steel appliances and other premium finishes designed for your comfort. Enjoy the ease of in-suite laundry, a full kitchen, and unit regulated heating and air conditioning. Controlled access ensures your security, while building amenities like a fitness centre, indoor swimming pool, whirlpool, sauna, and underground parking elevate your lifestyle. This prime location places you just minutes from London's business district, Citi Plaza, Canada Life Place, Covent Garden Market, the Grand Theatre, Victoria Park, and some of the city's best dining and shopping options. Don't wait! Schedule your private viewing today and experience the vibrant downtown lifestyle at 340 Colborne Street. (id:53015)
Team Glasser Real Estate Brokerage Inc.
69 Shavian Boulevard
London North, Ontario
Welcome to a very special home located within walking distance to great shopping, parks, Masonville PS, UH and UWO. This home is perfect for family and entertaining. It has a very private backyard with a Salt Water pool, huge deck for BBQs, fully fenced yard, and a very unique child proof pool surround. Inside the kitchen has been updated with newer cabinetry, granite counters and a great view of the gas fireplace in the family room. Hardwood and ceramic throughout. Main floor laundry plus a combination washer/dryer upstairs on the second floor. A finished lower with a large family room, bedroom, 3 piece bath and a kitchenette. (id:53015)
Royal LePage Triland Realty
Unit 4 - 857 Dundas Street
London East, Ontario
Step into this freshly renovated 2 storey, 2-bedroom "Coach-house" apartment that blends comfort with convenience. Set back from the main street, this unit is the perfect mix of privacy and convenience. The open-concept kitchen flows right into a bright living room. You've got 1and a half bathrooms and in-suite laundry (say goodbye to coin-op!). Parking isn't a problem here you get one spot included and there is an option for more if needed. Just outside, enjoy your own green space or head over to Old East Common Park that is steps away! Stroll to the nearby Western Fair District for markets and local events. Want even more to explore? Check out the attractions at 100 Kellogg Lane or take in everything that the Hard Rock Hotel has to offer. Available for immediate occupancy. Tenant pays all utilities (id:53015)
Century 21 First Canadian Corp
162 Watts Drive
Lucan Biddulph, Ontario
OLDE CLOVER VILLAGE PHASE 5 in Lucan: . Executive sized lots situated on a quiet crescent! The Taylor 2 model offers 2138 sq ft with 4 bedrooms and 3.5 bathrooms. Special features include large double garage, hardwood flooring, spacious kitchen with large centre island and walk in pantry, quartz or granite tops, 9 ft ceilings, luxury 5 pc ensuite with glass shower and separate tub, electric fireplace and two ensuites on 2nd level. Enjoy a country sized covered porch and the peace and quiet of small town living but just a short drive to the big city. Full package of plan and lots available. (id:53015)
Nu-Vista Premiere Realty Inc.
404 - 570 William Street
London East, Ontario
Welcome to 570 William Street. This beautifully updated 2-bedroom, 1-bathroom condo is located just minutes from downtown London and offers a bright, well-designed layout that feels both comfortable and functional. The space is filled with natural light and features tasteful updates throughout, making it ideal for everyday living or entertaining. Conveniently located near Western University and Fanshawe College, this unit includes five appliances, a new dishwasher, and in-suite laundry with a new dryer. Additional features include controlled entry, generously sized bedrooms, a private patio for relaxing outdoors, and ample parking for both residents and visitors. Enjoy walkable access to coffee shops, Victoria Park, local farmers markets, and the downtown core. This is a well-maintained, smoke-free building offering a move-in-ready home in a highly desirable location. (id:53015)
Royal LePage Triland Realty
4248 Liberty Crossing
London South, Ontario
Welcome to this pre-construction new build detached home in the highly sought-after Liberty Crossing community of South London. Featuring a modern open-concept layout, the main floor boasts bright and spacious living and dining areas with large windows, a custom kitchen with quartz countertops, premium hardwood flooring, and contemporary finishes. The upper level offers four generous bedrooms and 2.5 bathrooms, ideal for family-friendly living. This pre-construction home without a basement provides low-maintenance living while maximizing space. Located in a high-demand neighborhood close to shopping, parks, schools, and major highways, this property combines convenience and style. CONTACT TODAY FOR FLOOR PLANS, PRICING, AND AVAILABLE PRE-CONSTRUCTION OPPORTUNITIES WITH THE BUILDER. PHOTOS ARE FROM THE MODEL HOME; ACTUAL FINISHES MAY VARY. ALL DETAILS ARE TO BE VERIFIED. (id:53015)
Nu-Vista Pinnacle Realty Brokerage Inc
63 Dundee Court
London South, Ontario
Welcome to 63 Dundee Court! A cozy Detached 4-bedroom back-split brick home is located on a quiet court in the desirable Highland neighbourhood, just on the edge of Old South. This cozy home is situated on a family-friendly street that welcomes you with mature trees, great parks, walkways, and is a hop skip and a jump to Wortley Village for access to great shops, restaurants and cafes. Featuring 3 well-sized bedrooms upstairs and a recently redone 4-piece bathroom (2022). The main level offers a sun-filled living room, dining area and kitchen with a newer Fridge and Stove (2022), along with new windows and front/back doors (2022), and recently replaced Eaves, Facia & Soffits (2025). Perfect for first-time home buyers, families, or those looking for a home with income opportunity by making the basement its own in-law suite from the side entrance; which already features a separate bedroom, full bathroom and kitchen/bar area in the lower levels. Lots of storage in the laundry area, and a fully fenced yard with a secluded wooden deck to enjoy calm summer nights under the stars. Tucked away in the heart of the city, but close to major intersections for easy access to the city, neighbourhood amenities and transit routes. Plus in close proximity to top-rated schools, LHSC and Parkwood Hospitals, grocers and every convenience you can think of. This is a rare opportunity to live in a highly sought-after area of the city that you don't see come on the market often, and when you do, it doesn't last. Don't miss this opportunity to call this lovely property home! (id:53015)
Oak And Key Real Estate Brokerage
Lower - 11 Hiawatha Street
St. Thomas, Ontario
Welcome to 11 Hiawatha St., an exceptionally spacious 2 bedroom, 1 bathroom residence available for lease. This well-appointed unit offers generous living areas complemented by tall ceilings, creating a bright and open atmosphere throughout. Thoughtfully designed with comfort and functionality in mind, the layout provides ample space for both everyday living and entertaining. The basement is included for additional storage or versatile use. The unit is offered on an all-inclusive basis, with the tenant responsible only for phone, TV. and internet. Ideally situated in a convenient location close to amenities, transit and major routes, the property also features two dedicated parking spaces. An excellent opportunity for tenants seeking space, value, and convenience in a desirable setting. (id:53015)
Century 21 Heritage House Ltd
87a Abigail Avenue
Brantford, Ontario
This beautiful bright bungalow was built with custom designer features and is located in the coveted Henderson survey. Featuring 2+1 bedrooms, 3 bathrooms,, offering 1989 total sq. ft. of finished living space. Open concept layout with 9' and 10' ceilings, enhancing the natural light. Custom trim work, wide plank engineered flooring , modern lights, wood beams (in living room) give you a modern farmhouse feel. Great home for entertaining with the big kitchen island and gourmet style kitchen. Walk out from dining area to back covered porch to BBQ or enjoy the fenced yard. Living room and Master bedroom have exterior remote control blinds. Master bedroom has 3 piece ensuite plus a a good sized walk in closet . The spacious main floor laundry room has inside entry from the double car garage. Downstairs has a spacious living room, bedroom with a walk in closet and a 3 piece bathroom. While leaving ample space to finish an entertainment sized rec room or keep as additional storage. Cold room under front porch. (id:53015)
RE/MAX Real Estate Centre Inc.
486 Julianna Court
Plympton-Wyoming, Ontario
TO BE BUILT // Parry Homes Inc is proud to present The Matthew II model on a premium lot, a beautifully designed 4-bedroom, 2-storey home offering 1992 square feet of thoughtfully planned living space. Perfect for todays modern lifestyle, this home combines functionality, style, and exceptional craftsmanship, providing the ideal foundation to create your dream home. Step inside to a bright, airy main floor featuring a spacious great room with vaulted ceilings, seamlessly connected to the kitchen and dinette. The kitchen features ample countertop space, a central island, and a convenient pantry, perfect for both everyday living and entertaining. Additional main-floor highlights include a mudroom, a 2-piece powder room, and a generous foyer. Upstairs, you'll find a laundry closet and four well-appointed bedrooms, including a serene primary suite with a walk-in closet and a 4-piece ensuite. The remaining bedrooms share a 4-piece bathroom, ensuring comfort and functionality for the whole family. This home comes loaded with premium features, including Quartz countertops, energy-efficient systems, a 200-amp electrical panel, a sump pump, a concrete driveway, and a fully sodded lot. Nestled in the charming community of Silver Springs, this home offers the perfect balance of tranquility and convenience. Ideally located near the 402 & a short drive to Sarnia & Strathroy, enjoy peaceful suburban living with easy access to nearby conveniences. Price includes HST, Tarion Warranty, Property Survey. *Please note that pictures are from a previously built home & for illustration purposes only. Some finishes and/or upgrades shown may not be included in base model specs. Taxes & Assessed Value yet to be determined. (id:53015)
Century 21 First Canadian Corp.
1104 The Parkway
London East, Ontario
LOCATED ON ONE OF THE MOST COVETED STREETS IN OLD NORTH, WHERE PROPERTIES RARELY HIT THE MARKET, 1104 THE PARKWAY OFFERS THE PERFECT SPACE FOR A GROWING FAMILY. SITUATED ON A 180 FT PRIVATE LOT, THIS 2 STOREY, 4 PLUS ONE BEDROOM HOME, OFFERS TRADITION AND ELEGANCE WITH MODERN AMENITIES WHERE IT COUNTS. A GRAND DINING AREA GROUNDS THE CENTRE OF THE HOME AND OFFERS ROOM FOR LARGE FORMAL GATHERINGS, BUILT IN CORNER CABINETRY, AND RICH HARDWOOD FLOORING. AN UPDATED MAPLE KITCHEN INCLUDES AN 8.6 FT ISLAND, HARD SURFACES, BUILT IN STAINLESS APPLIANCES INCLUDING A GAS COOKTOP, WALL OVEN , BUILT IN MICROWAVE, AND A PLETHORA OF CABINETRY WITH ACCESS TO THE REAR DECK AND BEYOND. A SEPARATE LIVING ROOM IS ANCHORED BY A HANDSOME GAS FIREPLACE, WITH NUMEROUS WINDOWS FOR NATURAL LIGHT AND ACCESS TO A 3 SEASON SUNROOM WITH INFLOOR HEATING AND ACCESS TO THE REAR YARD. A RICHLY PANELLED OFFICE/DEN AND 2 PC BATH COMPLETE THE MAIN. THE SECOND LEVEL INCLUDES A LUXURY MASTER RETREAT WITH HIS AND HER WALKIN CLOSETS WITH CUSTOM CABINETRY, A PRIVATE RELAXING READING SPACE NEXT TO A 3 SIDED FIREPLACE THAT DELINEATES THE MASTER AND ENSUITE AREA WITH CUSTOM CABINETRY, HEATED FLOORS AND BEAUTIFUL WALKIN SHOWER. 3 MORE AMPLE BEDROOMS AND 4 PC BATH COMPLETE THE SECOND LEVEL . THE LOWER IS COMPLETELY FINISHED AN INCLUDES A FAMILY ROOM WITH GAS FIREPLACE, AN EXTRA BEDROOM AND 3 PC BATH! THE REAR YARD INCLUDES A CUSTOM GAZEBO WITH POT LIGHTING AND OVERSIZED FAN, MULTI LEVEL SEATING, A CUT STONE PATIO AND PLENTY OF ROOM TO ADD A POOL! BONUS 240 HOOKUP FOR YOUR ELECTRIC CAR IN THE DOUBLE GARAGE! A SHORT WALK AWAY FROM WESTERN UNIVERSITY AND UNIVERSITY HOSPITAL AND 5 MINUTES TO ST JOSEPHS HOSPITAL AND RICHMOND ROW, 1104 THE PARKWAY IS THE IDEAL LOCATION TO LIVE, PLAY, RELAX, REPEAT!! (id:53015)
Royal LePage Triland Realty
7 - 384 Head Street N
Strathroy-Caradoc, Ontario
Welcome to this unique upgraded 3 bedroom condo in the heart of beautiful Strathroy, great value with loads of upgrades. Main floor includes: laundry, primary bedroom with 3 pc bathroom and his and hers closets, plus a 2 piece bathroom and an additional bedroom that could be used as an office/den off foyer. Amazing staircase to 2nd-floor loft overlooking vaulted ceilings to below, with an additional bedroom and 4pc bathroom. Bright and open kitchen and living room. Relax on the front porch or sit on the rear south-facing deck off the living room. Lower level unfinished with rough-in bathroom, stairs to garage, with lots of room to finish for your needs. Pets are allowed. (id:53015)
Sutton Wolf Realty Brokerage
47 Forest Avenue
St. Thomas, Ontario
Excellent investment opportunity with this well-maintained legal triplex featuring three spacious 2-bedroom units. Each unit offers very large bedrooms and a private, separate entrance. Beautifully upgraded throughout, the property has been consistently cared for and clearly shows pride of ownership. The building generates strong income with gross rents of $4,343 per month, including revenue from coin-operated laundry. Tenants pay their own hydro and water, helping keep operating expenses low. Additional highlights include six on-site parking spaces, a highly desirable amenity for tenants .Recent upgrades include new wiring throughout, new insulation in the roof, all walls, and basement, a new asphalt roof, and replacement of the main sewer line .An ideal opportunity for investors or owner-occupiers seeking a turnkey, income-producing property. (id:53015)
Blue Forest Realty Inc.
320 - 1 Jacksway Crescent N
London North, Ontario
Move-in ready! Discover this beautifully upgraded 2-bedroom, 2-bath condo in one of London's most desirable areas. This bright and inviting unit features a spacious living area with a cozy fireplace and access to a private balcony. The primary bedroom includes a convenient 3 pieces ensuite bathroom. The kitchen comes fully equipped with a fridge, stove, microwave, and dishwasher. Situated in the heart of Masonville, you'll be just minutes away from shopping, restaurants, the hospital, and other amenities. Laundry facilities are located on the same floor for your convenience. The building is exceptionally well-maintained, showcasing recently renovated common areas, an on-site fitness room, and ample visitor parking. One assigned parking space is included. (id:53015)
Streetcity Realty Inc.
8516 Townsend Line
Lambton Shores, Ontario
Step saving bungalow on mature lot in quiet town of Arkona. Two bedrooms. Large eat-in kitchen. Lots of natural light. Some updates. Newer electrical panel. Quick possession available. Sold as is. (id:53015)
Blue Forest Realty Inc.
414 Wilkins Street
London South, Ontario
Welcome to 414 Wilkins. A rare opportunity in one of South London's most established and well cared for communities.Set within a quiet, tree-lined complex admired for its curb appeal and sense of community, this original owner townhome offers exceptional potential for those with an eye for design. The main level features a bright, functional layout with generous living and dining spaces that flow naturally together. It's the perfect foundation for a modern refresh.While the finishes remain largely original, the home's solid construction and timeless floor plan provide a blank canvas to create something truly special. Upstairs, the spacious primary bedroom includes cheater ensuite access and a private upper terrace - a peaceful spot for morning coffee or evening unwinding. Two additional bedrooms offer space for family, guests, ora dedicated home office.The lower level extends the living space with laundry, storage, and an open area ready to be reimagined as a recreation room. A private fenced yard and attached single-car garage complete the package.Ideally located minutes from shopping, parks, and major amenities, 414 Wilkins is perfect for buyers seeking great bones, a desirable location, and the freedom to make it their own.Condo fees include Water, Snow Removal, Building Insurance and Lawn Care of Common Elements Area. (id:53015)
Prime Real Estate Brokerage
183 Cambridge Street
London North, Ontario
Basement for rent in great north west location in London. Steps from public transportation, and minutes from UWO and Fanshaw College. Rent includes parking, heat, water and electricity. (id:53015)
London Living Real Estate Ltd.
158 Watts Drive
Lucan Biddulph, Ontario
OLDE CLOVER VILLAGE PHASE 5 in Lucan: Executive sized lots situated on a quiet crescent. The STONEGATE model offers 1341 sq ft with 2 bedrooms and 2 bathrooms. Special features include large double garage, hardwood flooring, spacious kitchen with large centre island, quartz or granite tops, 9 ft ceilings, luxury 3 pc ensuite with glass shower, electric fireplace, main floor laundry and large covered front porch. Also offered in a larger 3 bedroom model! Lots of opportunity for customization. Enjoy a country sized covered front porch and the peace and quiet of small town living but just a short drive to the big city. Full package of plan and lot options available. (id:53015)
Nu-Vista Premiere Realty Inc.
Lower - 2966 Turner Crescent
London South, Ontario
Welcome to this beautiful legal basement apartment located in one of London's most desirable neighbourhoods on Turner Crescent. Offering a private entrance and complete separation from the upper level, this unit provides comfort, privacy, and modern living.The space is bright and well laid out, featuring three large egress windows that bring in plenty of natural light. The unit offers two spacious bedrooms, thoughtfully positioned on opposite sides for enhanced privacy, each with ample closet space.The modern kitchen includes sleek white cabinetry, a full-size range, refrigerator, double sink, and generous storage-ideal for everyday living. Enjoy the convenience of in-suite laundry with a dedicated washer and dryer. The 3-piece bathroom features a contemporary standing shower, and laminate flooring throughout gives the unit a clean, modern feel.Situated close to highly rated schools, parks, walking trails, and just minutes from shopping, dining, and all essential amenities. Quick access to Highway 401 makes commuting easy.Available immediately.A well-maintained, private, and move-in-ready unit in a prime location-don't miss this opportunity. (id:53015)
RE/MAX Centre City Realty Inc.
253 Elginfield Road
North Middlesex, Ontario
Sylvan: Timber Frame Masterpiece Overlooking the Ausable River Valley Discover Sylvan, a custom-built timber frame home nestled in the heart of Southwestern Ontario's Carolinian Forest. Situated on 4.6 private acres and surrounded by 75 acres of conservation land, this architectural gem offers breathtaking views of the Ausable River Valley nature and luxury in perfect harmony. Designed with a striking open-concept T-shape, the home features expansive windows and glass doors that flood the space with natural light and frame panoramic forest and river vistas. Indoor-outdoor living is seamless, creating a peaceful retreat just 30 minutes from Grand Bend and 40 minutes from London. A standout feature is the four-level deck system, connecting the main home to two timber-framed gazebos one converted into a cozy self-contained bunkie and a detached garage. Set 100 feet above the valley, these decks provide unforgettable sunrise and sunset views in every season. Whether you're seeking a private sanctuary, a nature-inspired escape, or a one-of-a-kind showpiece, Sylvan offers unmatched craftsmanship, privacy, and natural beauty. Make this extraordinary lifestyle yours. (id:53015)
Royal LePage Triland Realty
287 Highway 24 Road
Norfolk, Ontario
Rural Elegance Meets Practical Living. Discover the perfect blend of charm and functionality on this family sized country property. Set on a spacious lot, this two-story brick and stone residence offers timeless curb appeal with modern comforts. The home features multiple garage bays, a separate workshop building, and a paved driveway ideal for hobbyists, collectors, or entrepreneurs. Inside, you'll find generous living space, abundant natural light, and thoughtful design suited for both family life and entertaining. Whether you're seeking a peaceful retreat or a working homestead, this property delivers. 6 bedrooms with one on the main floor, 4 full bathrooms, huge custom kitchen with island, and dining room seats 14 comfortably. The basement has large windows and separate entrance from the garage for future multi generational living opportunity. Located minutes from Lake Erie and surrounded by Norfolk County's scenic farmland, this is your opportunity to own a slice of Ontario countryside with room to grow. (id:53015)
RE/MAX Centre City Realty Inc.
6 - 5969 Townsend Line
Lambton Shores, Ontario
Welcome to Townsend Meadows, a 55+ exclusive life lease community located on the edge of Forest-offering the perfect blend of convenience and peace of mind. Enjoy low-maintenance living with a monthly occupancy fee, which includes lawn care, snow removal, and use of the community hall, giving you more time to enjoy the lifestyle you deserve.This bright and inviting 2-bedroom, 1.5-bath home offers 1,175 sq. ft. of thoughtfully designed living space. The open-concept layout features a spacious kitchen and dining area that flows into a comfortable living room-perfect for entertaining or relaxing. The attached single-car garage provides convenience and additional storage, while the concrete patio with gas connections offers the ideal space for outdoor dining or a cozy fire table. Set on a peaceful lot backing onto open farmland, this home offers beautiful country views and added privacy with no rear neighbours. Experience comfortable, low-maintenance living in a welcoming community designed to let you relax and enjoy every moment. (id:53015)
Keller Williams Lifestyles
88 Collins Way
Strathroy-Caradoc, Ontario
Located in the Southgrove Meadows subdivision in Strathroy, adjacent to Caradoc Sands Golf Club, this exceptional 2+1 bedroom Bungalow with 3 full bathrooms offers an ideal blend of luxury, space, and convenience. The open-concept main floor features a bright living room with tray ceiling, a spacious dining area with patio door access to the covered 24' x 12' deck, and a beautiful kitchen with large centre island and tile backsplash. The extended primary bedroom is a true retreat, showcasing a tray ceiling, gas fireplace, private access to the covered deck and swim spa, a stunning 5-piece ensuite with soaker tub and glass-enclosed tiled shower, and a walk-in closet accessed through the ensuite. A bright second bedroom, 3-piece main bath, and laundry room with garage access complete the main level. The fully renovated lower level (2023) offers an impressive rec room with wet bar, dedicated gym, additional bedroom, 3-piece bath, bedroom, and abundant storage throughout. Outside, enjoy a fully landscaped, private, and fenced yard with mature trees, gas hookups for a fire table and natural gas BBQ, and a peaceful setting perfect for entertaining or relaxing. Built by Dwyer Homes in 2018, this home is ideally located close to schools, shopping, and amenities, with easy access to Highway 402 and an easy commute to London. (id:53015)
Platinum Key Realty Inc.
2397 Meadowlands Way
London North, Ontario
This 4 bedroom, former dream home offers over 4600 sqft. Located in Sunningdale, close to great schools, shopping and amenities. This home was professionally designed and decorated in a timeless French farmhouse style. A stone exterior with black grid windows and shutters adds to the charming curb appeal. The large yard is fenced and landscaped, and it has a stone patio with a gazebo for shade. The main floor layout has soaring open ceilings and separate functional spaces. The Grand living room has 2 storeys of large windows, an oversized gas fireplace feature wall and two large chandeliers. The kitchen offers a separate pantry with additional stove and sink, A storage pantry with glass doors and hand laid tiles. The ample cabinetry is custom made and the Dacor appliances are top of the line. The eat-in kitchen has a generous dinette space with a huge picture window and beamed ceiling. The main floor also has a laundry room and mudroom as well as a separate dining room. The primary bedroom is conveniently located on the main level with access to the yard. A large walk-in closet with built-in shelving offers plenty of storage. The ensuite has a beautiful wood double vanity, a freestanding tub and glass shower. Upstairs offers 3 beautifully decorated bedrooms. Two bedrooms are joined by a large Jack & Jill bathroom. The upper floor also features a spacious family room that is great for yoga or a kids area. The basement is finished with a full bath and a Livingroom that offers a cozy reading nook. There is still another 1600 sq ft of unfinished space in the basement for a family that requires additional bedrooms or living area. This custom home offers a truly rare design and quality, A must see to appreciate the detail and finishes. (id:53015)
Sutton Group - Select Realty
Contact me
Resources
About me
Nicole Bartlett, Sales Representative, Coldwell Banker Star Real Estate, Brokerage
© 2023 Nicole Bartlett- All rights reserved | Made with ❤️ by Jet Branding
