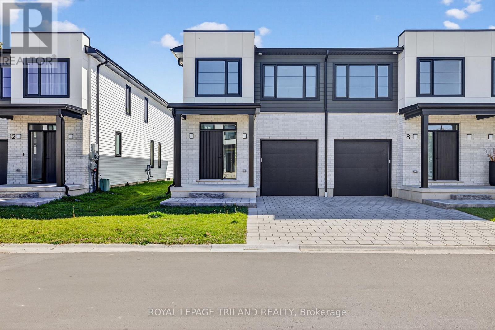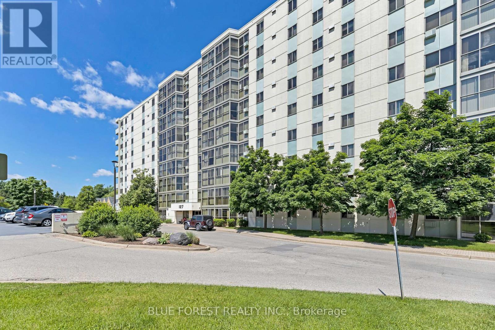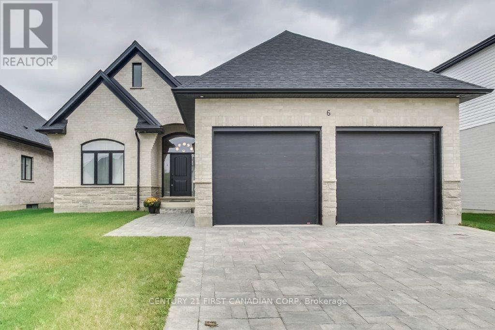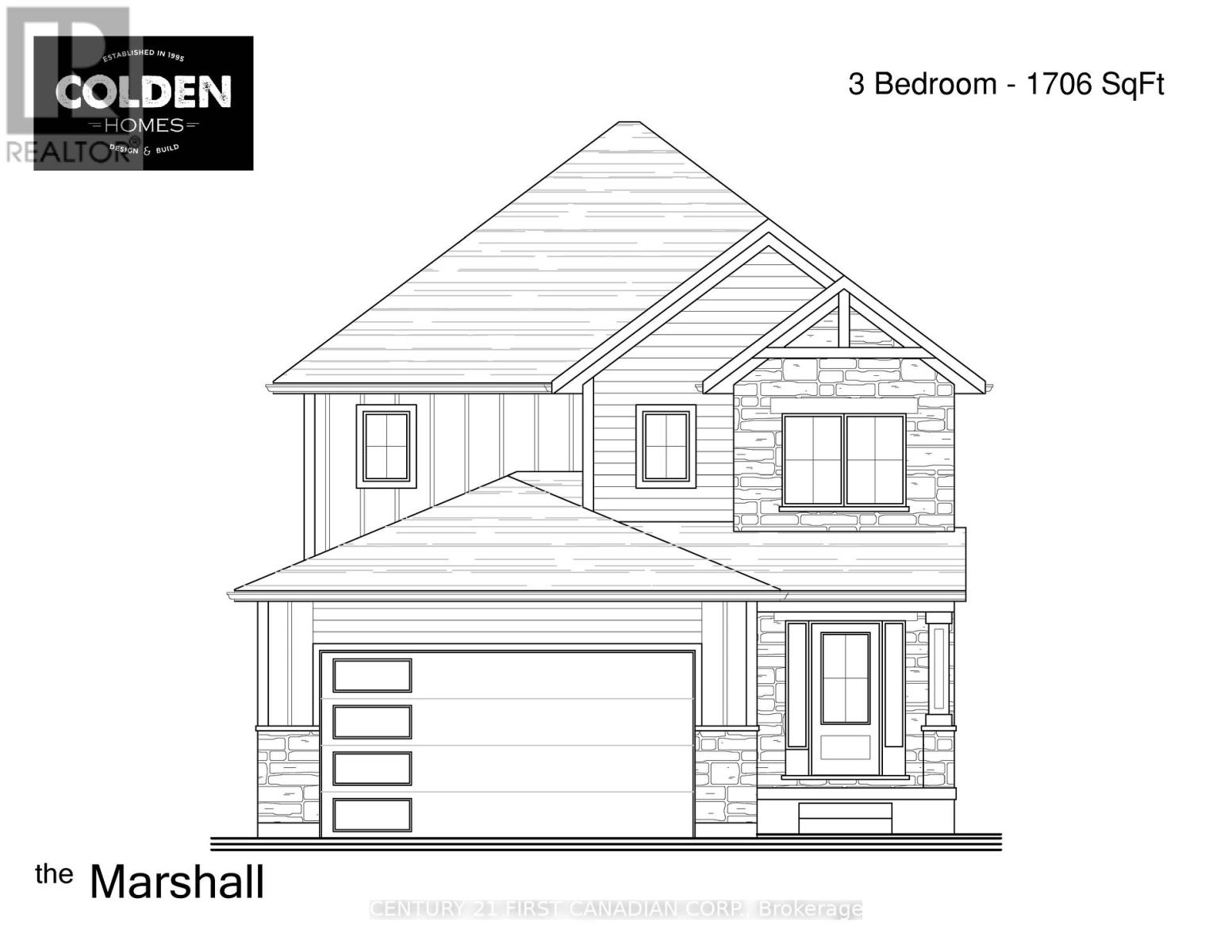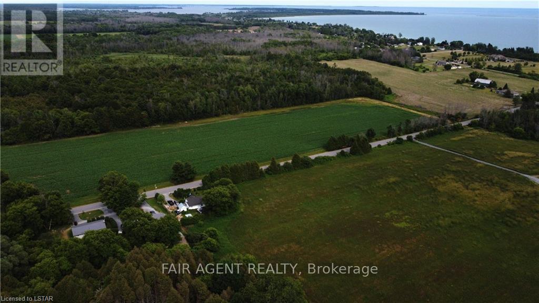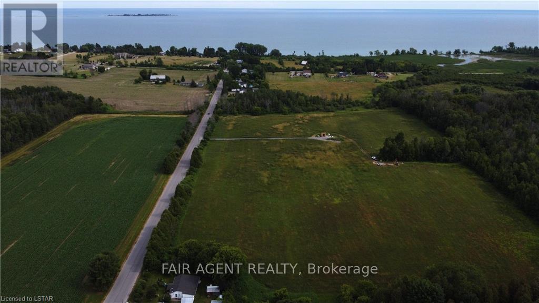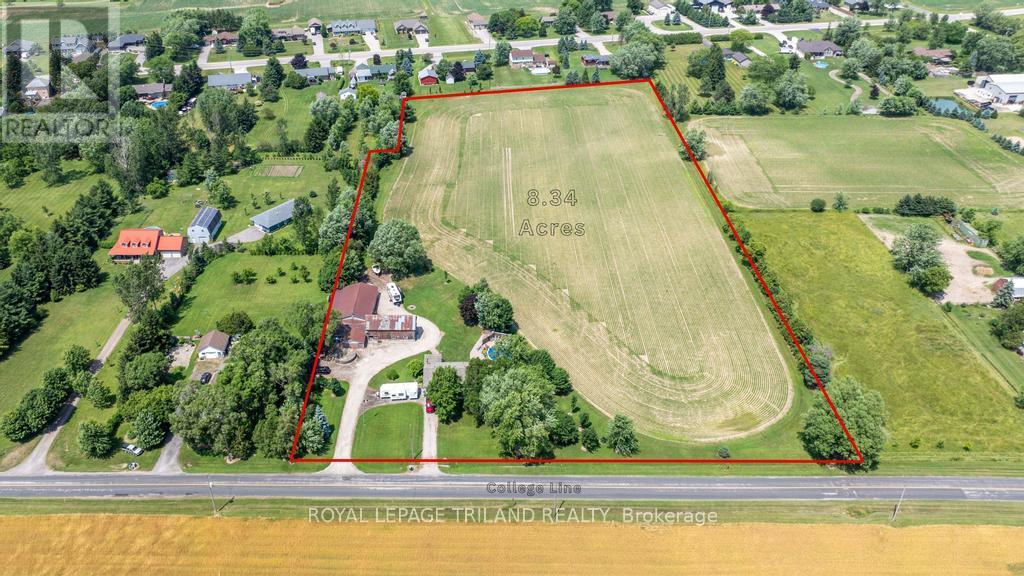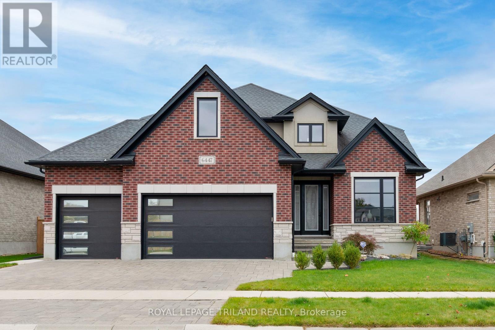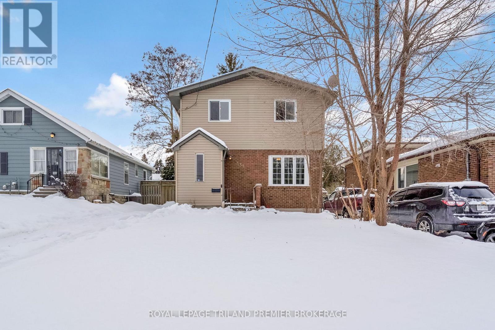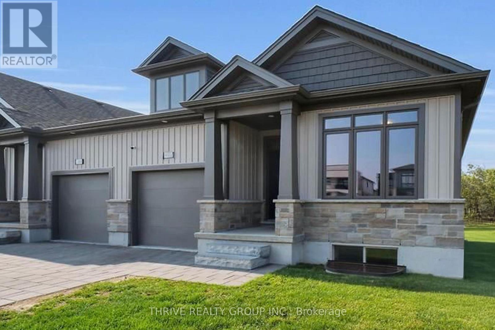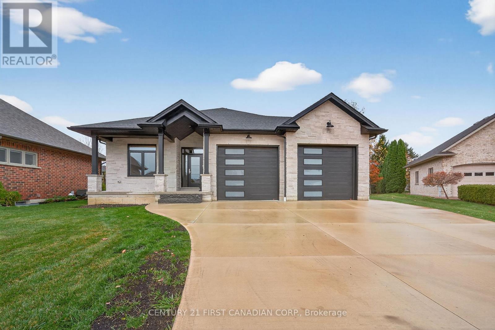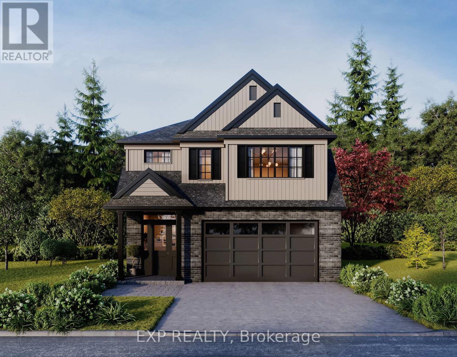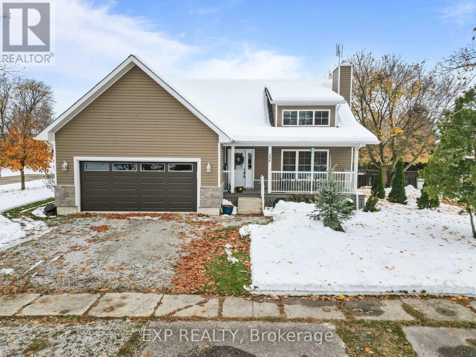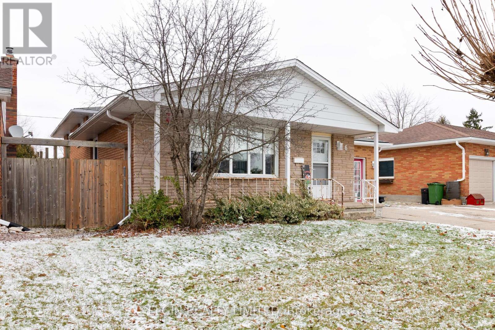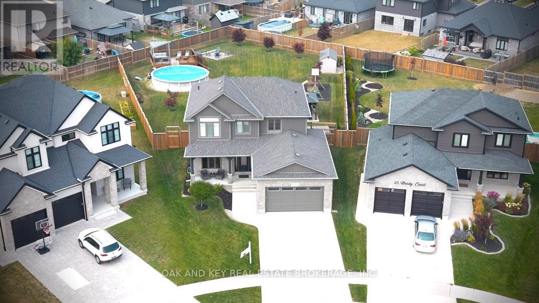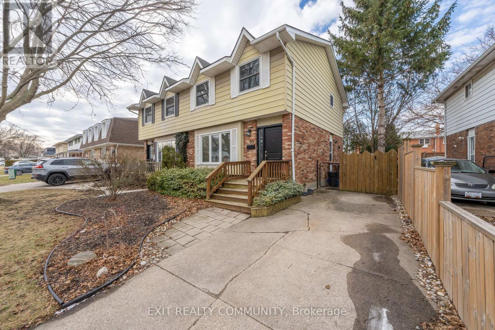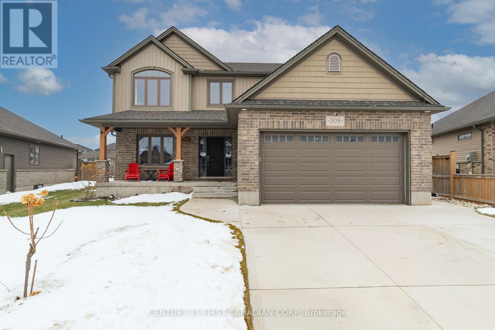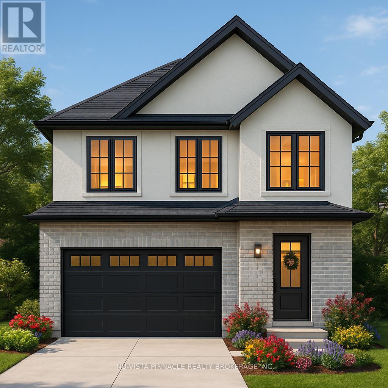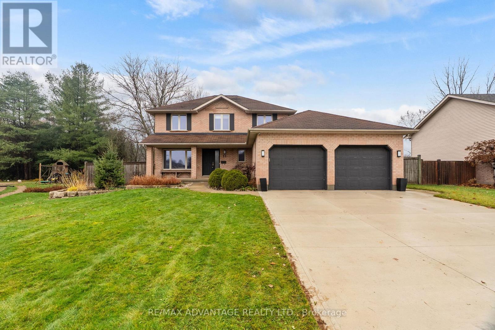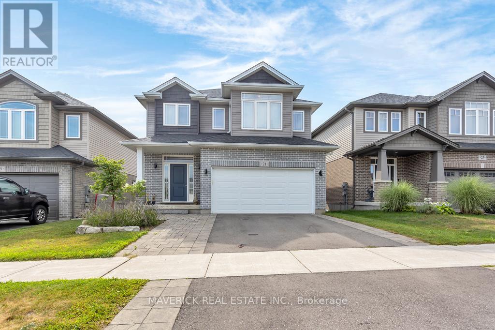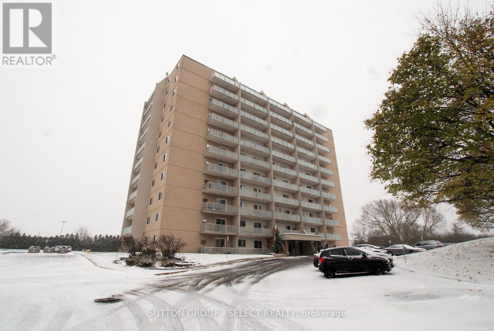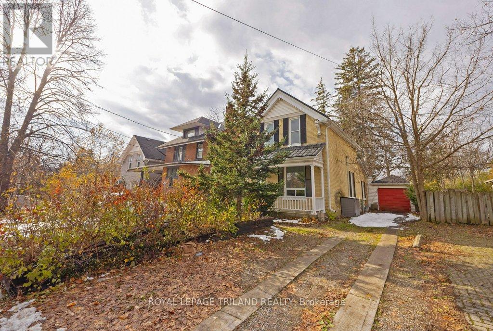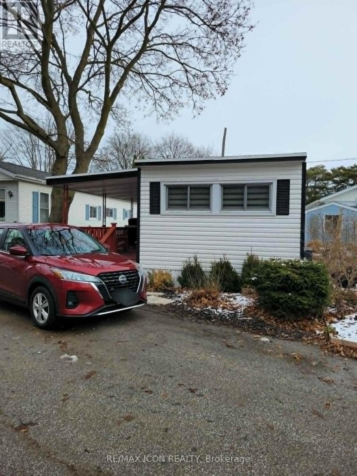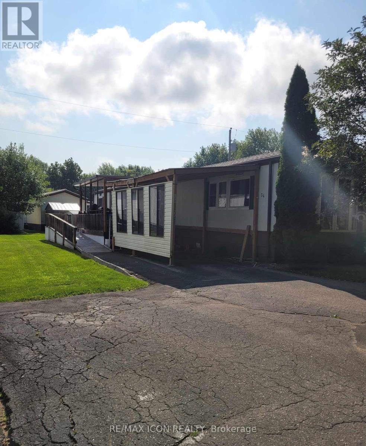Listings
10 - 101 Swales Avenue
Strathroy-Caradoc, Ontario
NEW YEAR, NEW PRICE!! Take advantage of a huge price reduction on this brand new, 1982 sq ft (above grade) 3 bed, 2.5 bath END UNIT!!! JUST REDUCED FOR AN IMMEDIATE SALE!!!! This home is complete and ready to go! Photos shown are of the actual unit available! BONUS!! 6 piece Whirlpool appliance package included!! This modern design blends brick & vinyl siding & features a single attached garage with inside entry plus a paver stone driveway. Step in from the covered front porch to a spacious foyer & a main floor finished throughout in luxury vinyl plank flooring. Oversized windows flood the home with natural light. The white shaker kitchen offers ample storage, quartz countertops, stainless steel appliances, & a large centre island with seating & an undermount stainless sink. The open concept main floor provides space for both dining & living areas & is highlighted by a sleek linear electric fireplace. From the living room, sliding patio doors open to your own backyard, which homeowners can finish with a deck or patio & fence in if desired (ensuring they adhere to condo requirements!) Upstairs, you'll find 3 generous bedrooms, with ample storage. The primary suite includes a 4-piece ensuite with double sinks, quartz counters, & a tile / glass shower and 2 walk in closets! A second 4-piece bath with tile tub surround & quartz counters, plus a convenient second floor laundry room, complete this level. The massive basements provide great storage or a fantastic canvas for a future finished space! Carroll Creek is conveniently located in the South West side of Strathroy with countless amenities all within walking distance! Great restaurants, Canadian Tire, Wal-Mart, LCBO, parks, West Middlesex Memorial Centre are all just a stone's throw away! Low monthly fee ($80 approx.) to cover common elements of the development (green space, snow removal on the private road, etc). (id:53015)
Royal LePage Triland Realty
909 - 127 Belmont Drive
London South, Ontario
Welcome to The Atrium. A bright, top-floor retreat offering comfort, privacy, and exceptional value in sought-after Southwest London. This spacious 2-bedroom condo features a rare fully enclosed atrium with unobstructed north-facing views, creating a serene space to enjoy your morning coffee, unwind with a book, or relax at the end of the day. With no neighbours above, you'll appreciate the added peace and quiet that comes with top-floor living. The well-designed layout offers two generous bedrooms, including a primary suite with its own private bathroom, along with a full main bathroom. The open-concept living and dining area is filled with natural light and provides an inviting space for everyday living or entertaining guests. A functional kitchen comes complete with all appliances included, and in-suite laundry adds everyday convenience. Located in a quiet, well-maintained building, residents enjoy secure entry, visitor parking, and attractive outdoor common areas with seating and a shared BBQ space, perfect for warm summer evenings. Ideally situated steps from public transit, highway, Westmount Shopping Centre, parks, and local dining, this home offers the perfect balance of urban convenience and peaceful living. Whether you're a first-time buyer, downsizer, or investor, this is a fantastic opportunity to own a bright, move-in-ready condo in an established neighbourhood. (id:53015)
Blue Forest Realty Inc.
6 Aspen Circle
Thames Centre, Ontario
Welcome to this exquisite, 3-Year- new custom-built luxury bungalow built by Royal Oak Homes of London! Located in a high-end neighbourhood on a quiet circle in Thorndale and just a short 15-minute drive from London, This bungalow home is ideally near to excellent schools, shopping, playgrounds, and a community centre. The 3 large-size bedrooms and 2 full bathrooms on the main floor with approx.1800 sf above ground living space give you the peaceful tranquil feeling . $$$Upgrades include: A spectacular white kitchen with large waterfall island, Stainless fridge with ice maker, built-in oven, microwave and dishwasher, under cabinet lighting, Kitchen cabinets to the ceiling provide ample storage, walk-in pantry with build-in bar fridge, High quality Customized Range hood , fireplace feature wall with floating shelves, smart thermostat, evaporative humidifier, upgrade driveway, etc. The Bright dining area has a patio door leading to the covered deck. Quiet and Large primary bedroom with walk-in closet and 5-piece En-suite bathroom. An unfinished basement offers endless possibilities for customization, allowing you to add your own personal touch. This perfect home is waiting for those who value both style and comfort. Don't miss it! (id:53015)
Century 21 First Canadian Corp
640 Ketter Way
Plympton-Wyoming, Ontario
TO BE BUILT - Introducing "The Marshall" built by Colden Homes located the charming subdivision of Silver Springs in the town of Plympton-Wyoming. This home offers 1,706 square feet of open concept living space. With a functional design and modern farmhouse aesthetics this property offers a perfect blend of contemporary comfort and timeless charm. Large windows throughout the home flood the interior with natural light, creating a bright and welcoming atmosphere. The main floor features a spacious great room, seamlessly connected to the dinette and the kitchen, along with a 2 piece powder room and convenient laundry room. The kitchen offers a custom design with bright two-toned cabinets, a large island, and quartz countertops. Contemporary fixtures add a modern touch, while a window over the sink allows natural light to flood the space, making it perfect for both everyday use and entertaining. Upstairs, the second floor offers three well-proportioned bedrooms. The primary suite is designed to be your private sanctuary, complete with a 4-piece ensuite and a walk-in closet. The other two bedrooms share a 4-piece full bathroom, ensuring comfort and convenience for the entire family. Ideally located near the 402 & a short drive to Sarnia & Strathroy, enjoy peaceful suburban living with easy access to nearby conveniences. Price includes HST, Tarion Warranty, Property Survey. *Please note that pictures are from a previously built home & for illustration purposes only. Some finishes and/or upgrades shown may not be included in base model specs. Taxes & Assessed Value yet to be determined. (id:53015)
Century 21 First Canadian Corp.
L12c1p2 Union Road
Cramahe, Ontario
Beautiful 1-Acre Country Lot Ready for Building your Dream Home! One of two adjacent lots available. Gas and Hydro at lot line. Well and septic to be installed by buyer. Located in a quiet setting, yet conveniently close to both Brighton and Colborne with all amenities. Minutes to Presqu'ile Provincial Park. Vendor take back (VTB) mortgage option available to qualified buyers. (id:53015)
Fair Agent Realty
L12c1p1 Union Road
Cramahe, Ontario
One of two adjacent lots available. Beautiful 1-Acre Country Lot Ready for Building your Dream Home! Gas and Hydro at lot line. Well and septic to be installed by buyer. Located in a quiet setting, yet conveniently close to both Brighton and Colborne with all amenities. Minutes to Presqu'ile Provincial Park. Vendor take back (VTB) mortgage option available to qualified buyers. (id:53015)
Fair Agent Realty
47808 College Line
Malahide, Ontario
Development Opportunity:8.3 acre residential development property (zoned HR). Potential for 12-15 residential building lots (subject to municipal approval). 15 minutes to highway 401, 10 minutes to Aylmer. Property also has an existing brick bungalow (currently occupied) and a barn/shop.(potential severance) (id:53015)
Royal LePage Triland Realty
6447 Storey Chase
London South, Ontario
Welcome to this charming custom-built 2-storey home in the heart of Talbot Village, one of South London's most sought-after communities. Offering the perfect blend of luxury, comfort, and functionality, this home is ideal for growing families or anyone who loves to entertain. Step inside to a bright and spacious main floor layout that flows seamlessly throughout. The chef-inspired kitchen is a showstopper, featuring premium appliances, a custom walk-in pantry with abundant storage and extra countertop space, and a walkout to a covered patio; the perfect extension of your living space. Upstairs, you'll find 4 bedrooms and 2 full bathrooms, including a beautiful primary suite. A stylish powder room serves the main floor. The finished basement adds even more versatility with a large recreation room, an additional bedroom, and a full bathroom; perfect for guests, in-laws, or teens seeking their own space. Outdoors, this home truly shines. Concrete walkways wrap around the house, adding both function and curb appeal. A separate garage access to the backyard makes entertaining and outdoor projects a breeze. And for the BBQ enthusiast, a built-in stone BBQ pit is ready for your next gathering. What sets this property apart is the true 3-car garage, fully equipped with electricity, water, heating, and A/C, a dream setup for hobbyists, car enthusiasts, or anyone in need of a workshop. A powered backyard shed adds even more functionality for storage or projects. Extras: Built-in Shelving Family Room (2022); Outside Shed & Concrete Walkway (2022); Walk-in Pantry (2022); Hand Washing Station (2022); Hardwood Flooring (2022); New Washing Machine (2024); New Refrigerator (2025). (id:53015)
Royal LePage Triland Realty
331 Thompson Road
London South, Ontario
Welcome to this charming and beautifully updated 3-bedroom, 2-bathroom home situated on a generous lot in a desirable South London neighbourhood. The open-concept main level features a bright living room with a cozy fireplace and an inviting eat-in kitchen offering ample storage, a peninsula for entertaining, and direct access through sliding doors to the fully fenced backyard. A well-appointed 4-piece bathroom completes the main level. Upstairs, you'll find three generous bedrooms, a modern 3-piece bathroom, and a large hall/landing area-ideal for a home office, reading nook, or additional lounge space. The lower level provides excellent storage options. Located close to public transit, scenic walking trails, Highway 401 access, and Victoria Hospital, this home offers both convenience and comfort. A fantastic opportunity for first-time buyers or investors looking to add to their portfolio. (id:53015)
Royal LePage Triland Premier Brokerage
2224 Evans Boulevard
London South, Ontario
Welcome to this beautifully designed 2+1 bedroom end-unit townhome in the highly sought-after community of Summerside. This bright, open-concept home is filled with natural light thanks to being an end-unit! Creating an airy and inviting main floor. Enjoy a seamless flow between the living and dining areas, a stylish kitchen, convenient main-floor laundry, and a full 4-piece bathroom. On the main floor, you'll find two spacious bedrooms, including a primary retreat complete with a walk-in closet and private 3-piece ensuite. The fully finished basement impresses with rare 10-foot ceilings, a third bedroom, an additional 4-piece bathroom, and versatile space ideal for a family room, home office, or guest suite. With an attached garage offering direct interior access and a prime location close to parks, schools, and shopping, this end-unit townhome delivers exceptional comfort, functionality, and everyday convenience. Photos are of a similar unit, staged, prior to occupancy. (id:53015)
Thrive Realty Group Inc.
113 Macdonald Street
Lambton Shores, Ontario
Welcome to the beautiful town of Forest! This fully bricked home, complimented with a stone front, is situated at the end of a quiet street on a premium lot that opens into a peaceful court. This one-floor carpet free home blends modern comfort with thoughtful design. Step inside and you will be greeted by a bright, open-concept layout that is ideal for everyday living and entertaining alike. The spacious kitchen is a true highlight, featuring a large walk-in pantry that offers exceptional storage and organization. The adjoining dining and living areas flow seamlessly together, creating a warm, inviting space for family gatherings or quiet nights in. The covered patio leading off the dining room expanding your living space. The primary bedroom suite is a private retreat, complete with a large walk-in closet with custom built-ins and a beautiful 4-piece ensuite. Every detail has been crafted with comfort and functionality in mind. For hobbyists, car enthusiasts, or anyone who loves extra space, the heated 25' x 23' garage is a dream - fully lined with Trusscore panels for a clean, durable finish. Downstairs, the lower level is already drywalled and ready for your finishing touches, with a 4-piece bathroom and roughed-in laundry area, offering a fantastic opportunity to expand your living space. Outside provides privacy with a fully landscaped yard. Set in one of Forest's most desirable areas, this home delivers small-town charm, quality craftsmanship, and exceptional value all in one package. (id:53015)
Century 21 First Canadian Corp.
6768 Heathwoods Avenue
London South, Ontario
Built by Johnstone Homes, a trusted local builder serving London and area for over 35 years, this to-be-built 4-bedroom, 3-bath detached residence offers approximately 1,979 sq. ft. of finished space on a 48-ft lot with mature trees in southwest London's desirable Heathwoods community. Blending Lambeth's small-town character with commuter convenience, residents enjoy easy access to everyday amenities along Colonel Talbot Road, community programs at the Lambeth Community Centre, and swift connections to Highways 401 and 402. Inside, thoughtful design and quality finishes define the home's layout. Nine-foot ceilings, engineered hardwood flooring in main living areas, and generous allowances for cabinetry, counters, and flooring create a modern and adaptable interior. A vaulted ceiling over the dining area enhances the open-concept feel-ideal for family gatherings and entertaining. Upstairs, four spacious bedrooms provide comfort and functionality. The primary suite features a double sink vanity and glass-tiled shower, while a full main bath serves the secondary bedrooms. The unfinished basement, complete with a three-piece rough-in, offers potential for a future recreation room, gym, or guest suite. Curb appeal is elevated by a brick facade, paved-stone walkway and driveway, fully sodded yard, and an attached double garage with inside entry. Buyers will also appreciate the inclusion of ten hours with a professional design consultant to personalize their finishes. Flexible deposit options and eligibility for the announced First-Time Home Buyer credit further increase this home's accessibility and value. Secure pre-construction pricing today and make Heathwoods your next address. (id:53015)
Exp Realty
298 John Street
Warwick, Ontario
Don't miss this exceptional 3-bedroom bungalow, built in 2018 and set on an extra-wide lot in a quiet, country setting just five minutes from the 402. With only one owner, this home has been lovingly maintained and offers a blend of comfort, style, and thoughtful upgrades throughout. Inside, you'll find beautiful laminate flooring, a bright open layout, and a modern kitchen with LG appliances (negotiable). The primary bedroom is a true retreat with its own ensuite featuring a walk-in shower and direct access to the covered back porch-perfect for slow mornings or peaceful evenings outside. Working from home or hosting guests? The extra bedroom/office comes complete with a built-in Murphy bed for added versatility. The fully finished basement offers endless possibilities, with enough space to add a kitchen and a rough-in already in place for a third bathroom. Both the front and back of the home include covered porches, extending your living space outdoors. The yard is a true standout, beautifully landscaped with 18 trees - maple, blue spruce, and cedar-along with perennials and shrubs that add colour and privacy through every season. With a double-car garage, owned furnace and hot water heater, and the quiet charm of country living, this home delivers incredible value in a location that keeps life convenient. A rare find that checks every box. (id:53015)
Exp Realty
6 Dunwich Drive
St. Thomas, Ontario
Welcome to the kind of home where families grow, gather, and make memories. This beautifully updated 4-level backsplit offers space for everyone, with all levels fully finished and thoughtfully designed for modern family living.The bright main level features an updated kitchen and welcoming living room-perfect for busy mornings and relaxed evenings. Upstairs, you'll find three bedrooms and a renovated 3-piece bath, providing a comfortable and private space for the whole family.The lower level is made for together time, showcasing a cozy family room with a gas fireplace and an updated 3-piece bathroom with a tiled shower. Down one more level, the finished basement includes laundry and utility space plus a truly unique sound-proofed room-ideal for music lovers, teens, or anyone needing a quiet retreat. This home also has in-law suite potential. Outside, the fenced backyard invites kids and pets to play, while parents will love the greenhouse and newer deck (railing required) and hot tub, perfect for outdoor entertaining and summer evenings. The converted garage workshop adds even more flexibility for hobbies, projects, or extra storage.With a long list of updates, flexible living spaces, and a layout that truly works for family life, this home is ready to welcome its next chapter. (id:53015)
Elgin Realty Limited
25 Hardy Court
Lucan Biddulph, Ontario
Welcome home to 25 Hardy Court, a beautifully appointed 4+1 bedroom family home set on a rare 0.375-acre premium lot in one of Lucan's most sought-after neighbourhoods. Just 20 minutes from North London and offering over 2,800 sq. ft. of finished living space, this home delivers the space, comfort, and lifestyle families value most. The open-concept main floor is designed for both everyday living and entertaining, featuring 9-foot ceilings, built-in speakers, a walk-in pantry, and seamless access to the covered back patio. Step outside to a backyard built for making memories - fully fenced and thoughtfully designed with northwest-facing sunset views, a saltwater pool, hot tub, fire pit area, and plenty of space for kids to run and play. The newly finished basement adds even more versatility, offering a spacious rec room, wet bar, 3 piece bath and an additional bedroom or flexible space ideal for a home gym or guest suite. Upstairs, the primary suite is a true retreat, complete with a spa-inspired ensuite with heated floors and a generous walk-in closet. Lucan continues to grow with new schools, trails, restaurants, and amenities, and this home places you right in the heart of it all. Style, space, and connection - it's all here. (id:53015)
Oak And Key Real Estate Brokerage
651 Roger Street
Sarnia, Ontario
Great opportunity for a move-in ready home. Located close to schools, shopping & parks, this 2 storey, semi-detached home, with 3 large bedrooms, 1.5 bathrooms & strong character appeal, is sure to impress. A large 30X100 fenced lot that is beautifully landscaped front to back & requires very little maintenance. 3 large bedrooms upstairs with 4 pc bathroom, 2 pc bathroom on the main level, & rec room & laundry in the basement. Side entrance to the cement driveway & back yard. Recent upgrades include: all new bedroom & closet doors '21, new front door & side security light '21, bathrooms '19, furnace & roof '14, & windows '13. (id:53015)
Exit Realty Community
209 Campanale Way
Lucan Biddulph, Ontario
Welcome to 209 Campanale Way in the Ridge Crossing subdivision, conveniently located just a short walk from Wilberforce Public School, the Lucan Arena and Community Centre, the walking path plus a ton of great local amenities. As you step inside, you're welcomed by a formal dining room that can also be used as a sitting area or home office. Toward the back of the home, you'll find a bright, open-concept kitchen and living space, featuring a stunning oversized island- the perfect place to gather with family and friends. The cozy living room features a gas fireplace with beautiful built-ins, creating a warm and inviting atmosphere. Just off the living room, the back deck offers peaceful views of the apple trees and walking path located directly behind the home, a perfect spot to relax and enjoy the outdoors. Upstairs, the spacious primary bedroom has a vaulted ceiling, a walk-in closet, and a spacious five-piece ensuite. Two additional bedrooms are ideal for kids or guests and there is a four-piece main bathroom.The fully finished basement adds even more living space, with a large rec room for kids to play or hang out with friends, plenty of storage for toys and games, plus a fourth bedroom and a three-piece bathroom. Additional features of the home include a concrete laneway and pathway, plus a storage shed in the backyard with hydro. (id:53015)
Century 21 First Canadian Corp
4252 Liberty Crossing
London South, Ontario
Welcome to Liberty Crossing - a limited-release community perfectly situated just minutes from Highways 401 and 402. Skyline Homes proudly presents this thoughtfully designed 1,800 sq. ft. model, ideal for small families. Featuring 3 spacious bedrooms, 2.5 bathrooms, and a double-car garage, this home combines functionality with the exceptional quality and craftsmanship that Skyline Homes is known for. First-time home buyers may qualify for exclusive incentives, making a new-build home an ideal choice for maximizing affordability and long-term value. More lots, models and price points available. Please contact listing agents for more information! Model home at 4282 Liberty crossing! (id:53015)
Nu-Vista Pinnacle Realty Brokerage Inc
21 Village Gate Crescent
Thames Centre, Ontario
Desirable Family Home in Dorchester! This property is strategically located on a quiet crescent with an incredible, oversized pie-shaped lot backing onto an open field for unmatched privacy. Bright eat-in kitchen, formal dining/living room, and main floor family room with gas fireplace. Spacious primary suite with walk-in closet and ensuite with jetted tub. Main floor mudroom with laundry, carpet free home, double attached garage with six-car driveway, and a massive covered deck perfect for hosting and enjoying the exceptional fully-fenced backyard. Located in a quiet family-friendly neighbourhood, surrounded by farm fields & close to the 401. Basement has been remediated (Nov 2025) with transferable warranty from Best Plumbing & Drainage Contractors. See documents section. Power of sale - property sold as-is. (id:53015)
RE/MAX Advantage Realty Ltd.
21 Chamberlain Avenue
Ingersoll, Ontario
Welcome to one of Ingersoll's most exceptional homes a thoughtfully designed and impeccably upgraded 3+1 bedroom, 4-bathroom residence that seamlessly blends luxury, comfort, and practicality. From the moment you step inside, you're greeted by soaring 9-foot ceilings, rich hardwood flooring, and a bright, open-concept main floor adorned with custom window coverings, including motorized blinds for added convenience. At the heart of the home lies a stunning chefs kitchen, with quartz countertops, a marble backsplash, a built-in garburator, premium stainless steel appliances, and a spacious walk-in pantry; truly a culinary dream. Upstairs, the elegant primary suite offers a peaceful retreat, featuring a spa-inspired ensuite complete with double vanities, a soaker tub, and a glass-enclosed shower. Two additional generously sized bedrooms, a stylish 4-piece bathroom, and a full laundry room provide comfort and functionality perfectly suited to busy family life. The professionally finished basement (2018) expands the living space with a large recreation area, an additional bedroom ,and a full 3-piecebathroom; all enhanced with energy-efficient spray foam insulation for year-round comfort. Step outside to a fully fenced backyard designed for both relaxation and entertaining. Enjoy a spacious deck (built in 2018), additional space for flexible outdoor living, and a practical storage shed. Notable exterior updates include a widened driveway with newly laid asphalt and re-laid tiles (2023), as well as professionally landscaped front and rear gardens (2023).The garage is also wired and ready for an electric vehicle charger an ideal feature for eco-conscious homeowners. Recent appliance upgrades include a new microwave and dishwasher (2024), along with a washer and dryer(2025).Why wait for a new build when this exquisite, move-in-ready home is available now fully finished, meticulously maintained, and brimming with premium features and thoughtful upgrades throughout. (id:53015)
Maverick Real Estate Inc.
402 - 573 Mornington Avenue
London East, Ontario
Largest 2 bedroom unit, on the 4th floor with west facing balcony. Freshly painted and cleaned. Move-in condition. Spacious and bright.Laminate and ceramic flooring. Updates to complex include roofs, windows and patio doors. Condo fee includes heat, hydro, water. All parking spaces in this complex are on a first-come first-serve basis - plenty of space plus visitor spots. (id:53015)
Sutton Group - Select Realty
1053 Richmond Street
London East, Ontario
Location. Location. Prime location - walk to UWO University gates. Major kitchen renovation 2025 - main and upper kitchens. Painted throughout 2025. This is an ideal student rental with five bedrooms on main and second. Laundry in lower. Appliances included. Detached garage and private drive for parking. Renovated front porch 2025. New porch on south side of the house. (id:53015)
Royal LePage Triland Realty
13 - 1940 London Line
Sarnia, Ontario
Welcome to this well-maintained 2-bedroom mobile home in Green Haven Estates, a quiet and friendly community located just on the outskirts of Sarnia. Offering comfortable one-level living, this home is ideal for those seeking a peaceful setting with easy access to city amenities. Inside, you'll find a bright open-concept living room, dining area, and kitchen, creating a functional and welcoming space for everyday living and entertaining. The home features two bedrooms, including a carpeted primary bedroom updated approximately two years ago, and a 4-piece bathroom. A stackable washer and dryer add convenience to daily routines. Enjoy year-round relaxation in the four-season sunroom, or step outside to the large covered deck, perfect for morning coffee or evening unwinding. Additional highlights include a spacious shed with hydro, ideal for storage, hobbies, or a workshop. Recent updates provide added peace of mind, including a new roof (1-year ago), central air conditioner (3-years old), washer (2-years old), and refrigerator (2-years old). A move-in-ready home in a tranquil park setting - this is an excellent opportunity to enjoy affordable, low-maintenance living in a desirable Sarnia location. (id:53015)
RE/MAX Icon Realty
34 - 9839 Lakeshore Road
Lambton Shores, Ontario
Two bedroom, 70 ft. mobile home in a quiet, year-round mobile home park just minutes south of Grand Bend. Ideal for 50 plus and retirees. Close to the great beaches of Lake Huron, several public golf courses, and the Pinery Provincial Park. Open concept kitchen/dining/living room with walk-in kitchen pantry. Tip out windows for easy cleaning. Some new flooring. Roof shingles replaced in 2017. Brand new washing machine (2026). Master bedroom has double closets running the full length of the room. Low maintenance exterior, nicely landscaped, parking for three cars, storage shed, and wheelchair ramp. Land lease fee will be $571.87 and includes property taxes, municipal water, park septic system, community in-ground pool, clubhouse, pavillion, extra vehicle & RV parking, garden plots, horseshoe pits, shuffleboard & common grounds/road maintenance. (id:53015)
RE/MAX Icon Realty
Contact me
Resources
About me
Nicole Bartlett, Sales Representative, Coldwell Banker Star Real Estate, Brokerage
© 2023 Nicole Bartlett- All rights reserved | Made with ❤️ by Jet Branding
