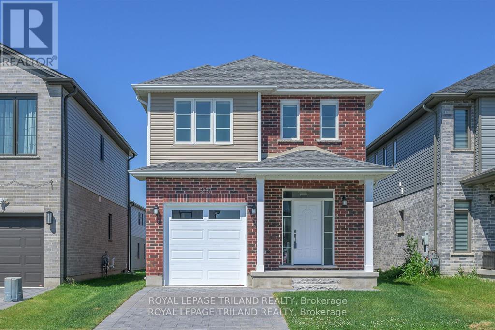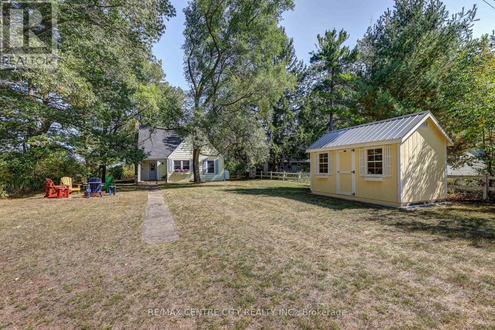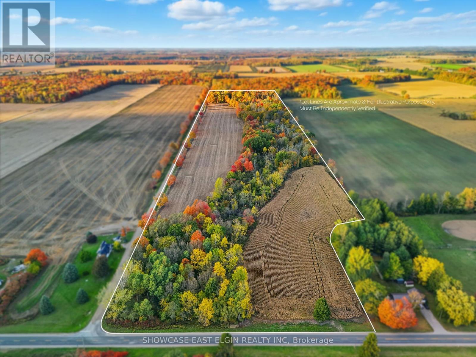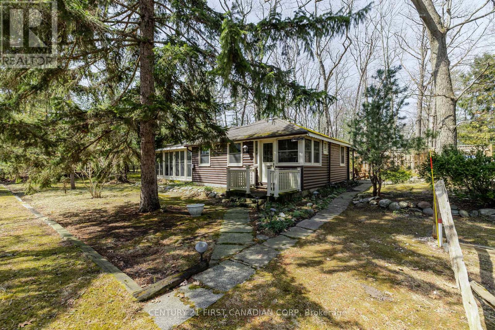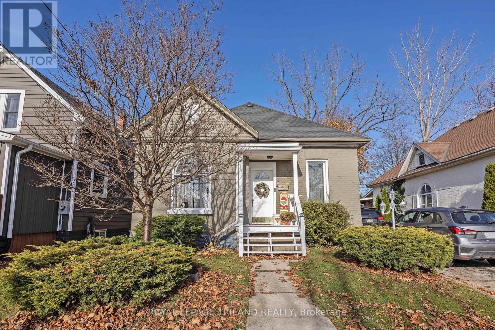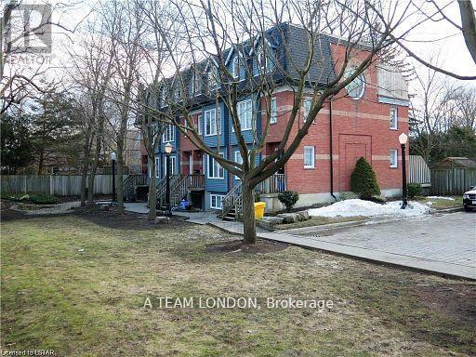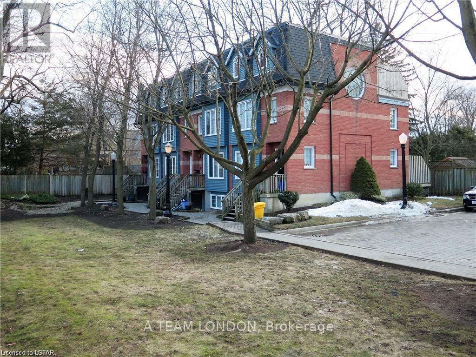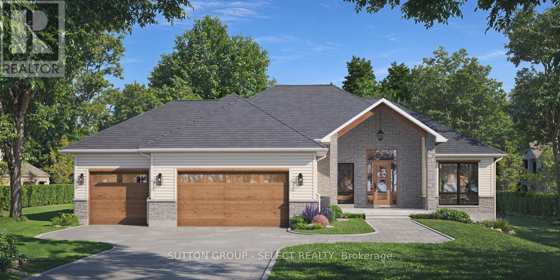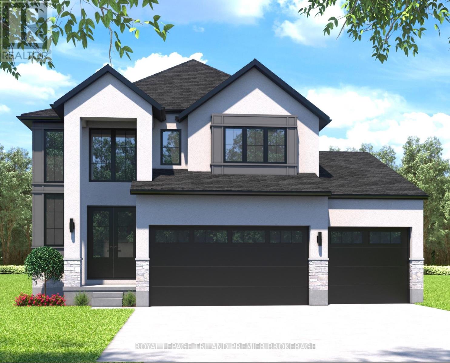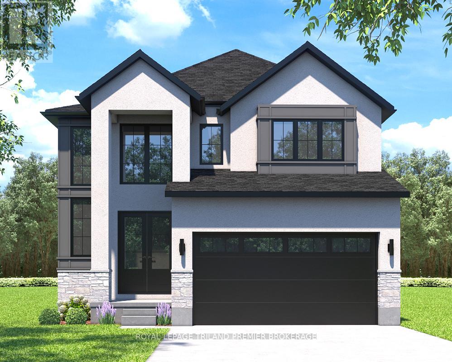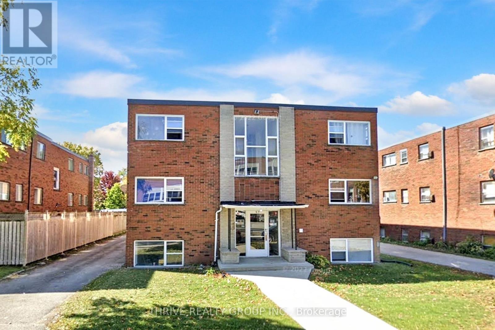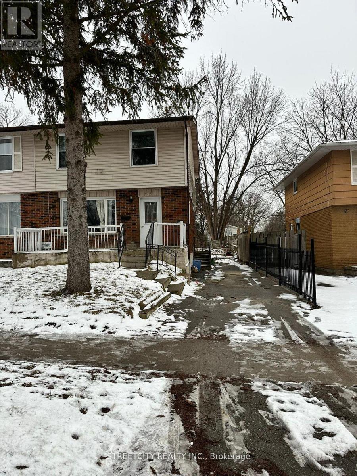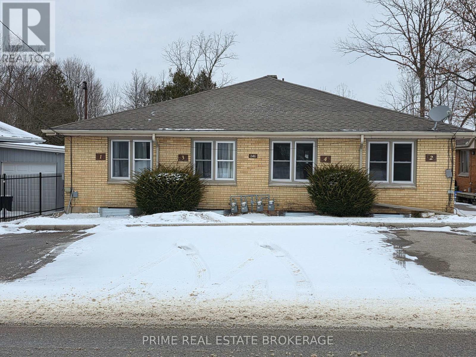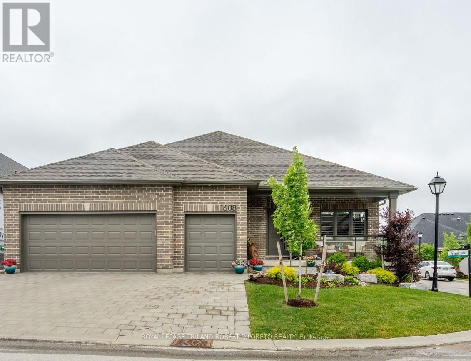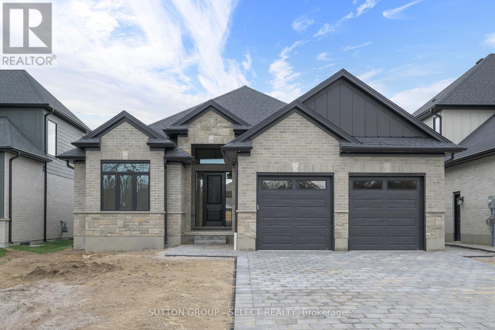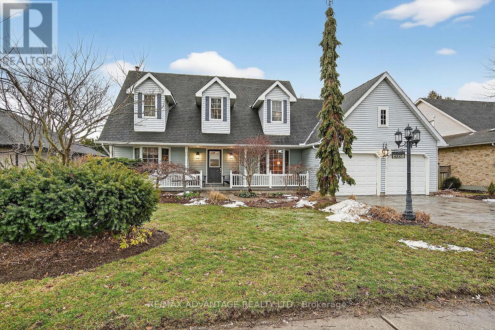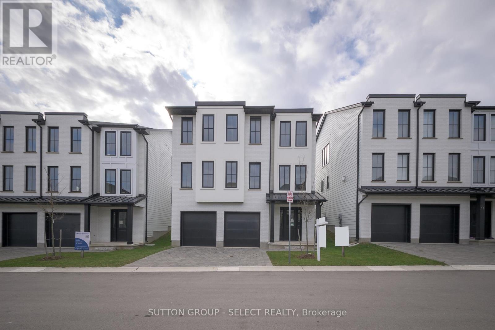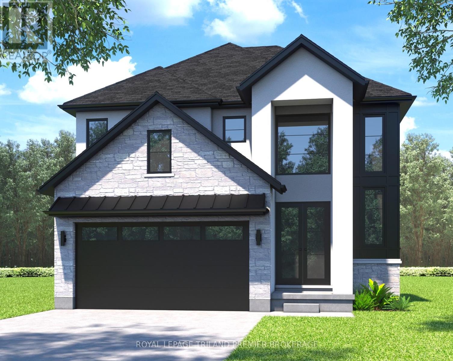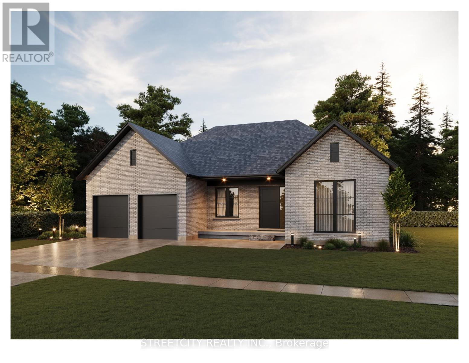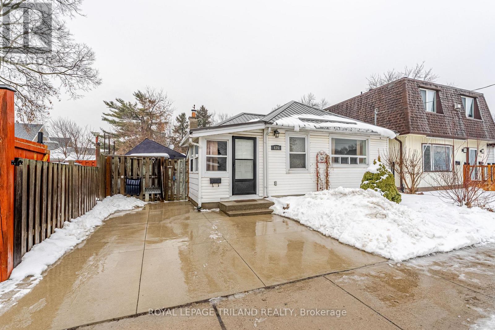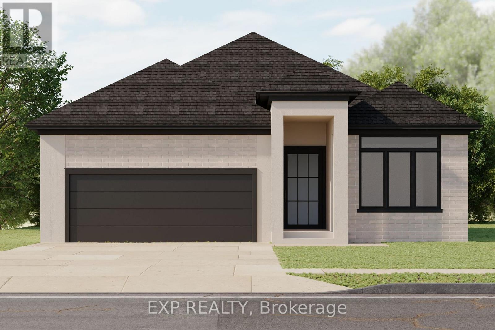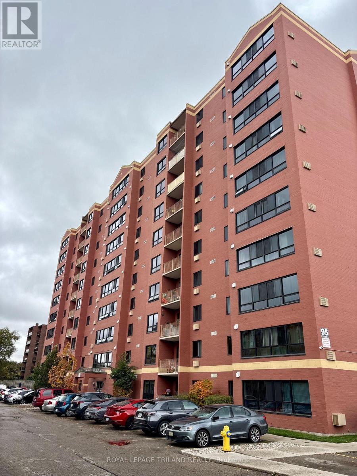Listings
3837 Auckland Avenue
London South, Ontario
NEW BUILD- Wonderful 2 Storey 4 Bedroom 2.5 Bath Home Located in the highly sought after "MIDDLETON" subdivision! Spacious Foyer- Eat -in Kitchen with island. Dinette area with Patio doors- Good Size Living Room-Upper Level features 4 Bedrooms including (Primary bedroom with 4 pc ensuite & walk in closet) and Convenient Laundry Room. **NOTE** NEW STAINLESS STEEL APPLIANCES INCLUDED AND WINDOW COVERINGS! Separate Side Entrance for future use if needed. GREAT SOUTH LOCATION! Close to Several Popular Amenities , Shopping, Schools, restaurants. Easy Access to the 401 and 402! (id:53015)
Royal LePage Triland Realty
17374 Lakeshore Road
Chatham-Kent, Ontario
Stunning year round or seasonal cottage on the lake side in desirable Rondeau Park with access to the beach from your backyard. Experience the peace and privacy with Carolinian forest and trails across the street. 11 Km of beach throughout the park. 3 bedrooms plus a den with bunk beds and 2 full bathrooms. Many improvements over the past 5 years including a spacious updated kitchen with stainless steel appliances, 2 bathrooms, refinished hardwood floors on the main floor, the 2nd floor offers a combo washer/dryer unit in the bathroom, new vinyl plank flooring, drywall, lighting, paint etc. New roof shingles, eaves, soffit's fascia, downspouts, and 2 ductless split units for heating and cooling. The propane fireplace on the main floor offers additional heating if needed. A great floor plan with a sunroom addition on the back featuring a dining area and sitting room. 2 year old water treatment system. The land lease fee is $2,587.30 for this year. Land lease has been extended to 2038. (id:53015)
RE/MAX Centre City Realty Inc.
5232 Sawmill Road
Malahide, Ontario
The perfect mix of 25 acres of cultivated farmland and 35 acres of stunning Carolinian forest; a dream setting for nature lovers and outdoor adventurers. Enjoy a meandering creek, ATV trails, and peaceful surroundings on a quiet country road near Lake Erie, with family friendly beaches like Port Burwell and Port Bruce just a short drive away. Whether you are looking to farm, explore, or build your dream home, this property offers endless potential and the freedom to live life your way. The Tate Municipal Drain runs through property to the south. Be sure to click the multi media link below for drone footage. (id:53015)
Showcase East Elgin Realty Inc
47 Heaman Crescent
Lambton Shores, Ontario
Nestled just steps away from the serene shores of Lake Huron, this charming and unique cottage offers the perfect escape from the hustle and bustle of everyday life. Surrounded by lush, towering trees, the cabin exudes rustic warmth and tranquility, making it an ideal destination for those seeking a peaceful getaway.The cabins natural wood exterior blends seamlessly with its forested surroundings, providing both privacy and a stunning backdrop. Inside, the cabin boasts a cozy, inviting atmosphere with a gas fireplace, and large windows that allow you to enjoy views of the trees and hear the nearby lake. Many updates throughout that help maintain the original integrity of the cottage including, hardwood floors, replacement windows, 100 amp service, fully winterized throughout and a fabulous sunroom with soaring ceilings and stone floors. A gas bbq and hot tub compliment the patio with ample areas to entertain, relax and enjoy. Whether you are curling up with a good book in front of the fire, or sipping your morning coffee on the deck as the sun rises over the trees, the cabin offers the perfect setting for relaxation.What makes this cabin even more special is its proximity to Lake Huron. Just a short walk away, you can enjoy the pristine beach, take a swim in the refreshing waters, or spend your days kayaking, paddleboarding, or simply soaking in the natural beauty. Additionally, the cabin is within walking distance to the vibrant town of Grand Bend, where you can explore local shops, restaurants, and enjoy the lively atmosphere of one of Ontarios most beloved beach destinations.Whether you're seeking adventure on the water or quiet moments in nature, this log cabin offers an unforgettable retreat with a perfect blend of rustic charm and modern comfort. (id:53015)
Century 21 First Canadian Corp
101 Malakoff Street
St. Thomas, Ontario
Discover this charming home at 101 Malakoff Street, St. Thomas. This delightful 1.5-storey residence boasts numerous upgrades and a warm, inviting atmosphere. Located on a quiet street close to all amenities, it offers the perfect combination of comfort and convenience. Highlights include two spacious main-floor bedrooms plus a versatile finished loft-ideal as a large third bedroom or extra living space. The home features a modern bathroom, an open foyer with soaring ceilings, and plenty of recent renovations such as new flooring and a refreshed bathroom. Enjoy outdoor living with a generous rear deck, an updated shed, and a fully fenced backyard perfect for family gatherings and pets. The paved driveway provides ample parking, while abundant storage and main-floor laundry add to everyday convenience. This exceptional home seamlessly blends character with modern updates, making it an ideal choice for buyers entering the market at an affordable price. Recent upgrades done within the last years include a new owned hot water heater, furnace, A/C, roof, new flooring in most of the home, appliances, new patio door, and deck, ensuring peace of mind for years to come. (id:53015)
Royal LePage Triland Realty
3 - 39 Regina Street
London East, Ontario
Freehold downtown townhouse in sought-after Woodfield District, in Downtown London and minutes from Western University. This versatile property offers a spacious 3-bedroom, 2-bathroom main unit plus a separate 1-bedroom, 1-bathroom lower suite, ideal for multi-generational living or added rental income (easily converted back to a single-family layout). The lower tenant provides helpful supplemental income that can assist in offsetting monthly ownership costs such as the mortgage and utilities. Ideal for first time buyers, investors, and families with students. With its close proximity to Western and major amenities, this property is also a great option for student rentals and consistent long-term rental demand. Enjoy a bright eat-in kitchen with patio door to the deck, hardwood floors, dining area, and many updated windows throughout. The third-floor primary suite features a private deck and a 4-piece ensuite, while second-floor laundry adds everyday convenience. Complete with a rooftop patio and 2 dedicated parking spaces, this is a rare opportunity to own a high-performing multi-unit property in one of London's most desirable neighbourhoods. Lower suite currently rented month-to-month at $1,255. Neighbouring unit available MLS #X12702786. (id:53015)
A Team London
4 - 39 Regina Street
London East, Ontario
Freehold downtown townhouse in sought-after Woodfield District, in Downtown London and minutes from Western University. This versatile property offers a spacious 3-bedroom, 2-bathroom main unit plus a separate 1-bedroom, 1-bathroom lower suite, ideal for multi-generational living or added rental income (easily converted back to a single-family layout). The lower tenant provides helpful supplemental income that can assist in offsetting monthly ownership costs such as the mortgage and utilities. Ideal for first time buyers, investors, and families with students. With its close proximity to Western and major amenities, this property is also a great option for student rentals and consistent long-term rental demand. Enjoy a bright eat-in kitchen with patio door to the deck, hardwood floors, dining area, and many updated windows throughout. The third-floor primary suite features a private deck and a 4-piece ensuite, while second-floor laundry adds everyday convenience. Complete with a rooftop patio and 2 dedicated parking spaces, this is a rare opportunity to own a high-performing multi-unit property in one of London's most desirable neighbourhoods. Vacant possession of upper level, lower suite currently rented month-to-month at $1,300. Neighbouring unit available MLS #X12702784. (id:53015)
A Team London
10142 Pinery Bluffs Road
Lambton Shores, Ontario
TO-BE-BUILT HOME IN ESTABLISHED SUBDIVISION! PERMIT APPROVED FOR 1,998 SQ FT, 3 BED/3 BATH/3-CAR GARAGE main floor home set to be constructed on an EXPANSIVE 1/2 ACRE LOT minutes from Grand Bend. See Floor Plan in photos. Pricing listed is PRE-CONSTRUCTION PRICING. This home will be a true showstopper with a timeless curb appeal, 3-car garage, great room with vaulted ceiling and gas fireplace, primary suite with a walk-in closet, 5-piece ensuite bathroom, and glass sliding doors leading to the covered back deck. The stunning kitchen has been designed by award winning Casey's Creative Kitchens, awarded Best Kitchen Designer from 2013-2025. Enjoy a basement with a walk up to the garage, just waiting for your personal touch. The property is nestled in PINERY BLUFFS, a 25-acre neighborhood that is HOME TO FOUR DREAM LOTTERY HOMES. This subdivision of just 32 properties borders Pinery Provincial Park, granting you DIRECT PEDESTRIAN ACCESS INTO PINERY PARK and its 10 trails, 10km of beaches, 14km biking trails, 38km of skiing trails, rolling dunes & beautiful Ausable River. This EXPERIENCED BUILDER comes from a family of builders who have constructed over 450+ homes and have held a Tarion license since 2001 with an excellent rating. They build predominantly in London, ON, and have several model homes that can be viewed to see construction quality. Possession 6-9 months. Deposit 10% with additional deposit schedule to be determined. Exterior elevation may vary. HST included in the price with rebate back to builder. Contact listing agent to tour model homes in London to view construction quality and finishings. (id:53015)
Sutton Group - Select Realty
84 Dearing Drive
South Huron, Ontario
TO BE BUILT: Welcome to Grand Bend's newest subdivision, Sol Haven! Just steps to bustling Grand Bend main strip featuring shopping, dining and beach access to picturesque Lake Huron! Hazzard Homes presents The Cashel II, featuring 2868 sq ft of expertly designed, premium living space in desirable Sol Haven. Enter through the double front doors into the double height foyer through to the bright and spacious open concept main floor featuring Hardwood flooring throughout the main level; staircase with black metal spindles; generous mudroom, kitchen with custom cabinetry, quartz/granite countertops, island with breakfast bar, and butlers pantry with cabinetry, quartz/granite counters and bar sink; spacious den; expansive bright great room with 7' windows/patio slider across the back; 2-piece powder room; and convenient mud room. The upper level boasts 4 generous bedrooms and three full bathrooms, including two bedrooms sharing a "jack and Jill" bathroom, primary suite with 5- piece ensuite (tiled shower with glass enclosure, stand alone tub, quartz countertops, double sinks) and walk in closet; and bonus second primary suite with its own ensuite and walk in closet. Convenient upper level laundry room and triple car garage. Other standard features include: Hardwood flooring throughout main level, 9' ceilings on main level, poplar railing with black metal spindles, under-mount sinks, 10 pot lights and $1500 lighting allowance, rough-ins for security system, rough-in bathroom in basement, A/C, paver stone driveway and path to front door and more! Other lots and plans to choose from. Lots of amenities nearby including golf, shopping, LCBO, grocery, speedway, beach and marina. (id:53015)
Royal LePage Triland Premier Brokerage
82 Dearing Drive
South Huron, Ontario
TO BE BUILT: Welcome to Grand Bend's newest subdivision, Sol Haven! Just steps to bustling Grand Bend main strip featuring shopping, dining and beach access to picturesque Lake Huron! Hazzard Homes presents The Cashel, featuring 2873 sq ft of expertly designed, premium living space in desirable Sol Haven. Enter through the double front doors into the double height foyer through to the bright and spacious open concept main floor featuring Hardwood flooring throughout the main level; staircase with black metal spindles; generous mudroom, kitchen with custom cabinetry, quartz/granite countertops, island with breakfast bar, and butlers pantry with cabinetry, quartz/granite counters and bar sink; spacious den; expansive bright great room with large window and dinette with patio slider; 2-piece powder room; and convenient mud room. The upper level boasts 4 generous bedrooms and three full bathrooms, including two bedrooms sharing a "jack and Jill" bathroom, primary suite with 5- piece ensuite (tiled shower with glass enclosure, stand alone tub, quartz countertops, double sinks) and walk in closet; and bonus second primary suite with its own ensuite and walk in closet. Convenient upper level laundry room. Other standard features include: Hardwood flooring throughout main level, 9' ceilings on main level, poplar railing with black metal spindles, under-mount sinks, 10 pot lights and $1500 lighting allowance, rough-ins for security system, rough-in bathroom in basement, A/C, paver stone driveway and path to front door and more! Other lots and plans to choose from. Lots of amenities nearby including golf, shopping, LCBO, grocery, speedway, beach and marina. (id:53015)
Royal LePage Triland Premier Brokerage
103 - 57 Oliver Street
London East, Ontario
This renovated ground floor, 1-bedroom, 1-bathroom, fully furnished (optional) apartment is all-inclusive, featuring a parking spot and in-suite laundry. Ideally located close to everything in the city, this unit offers a large kitchen with quartz countertops, newer appliances including a dishwasher and microwave, and sleek vinyl flooring throughout. Lots of storage, this apartment has it all. This unit is 50% below and 50% above grade. Book your showing today. The advertised rate already includes a $100/m discount for the first 12 month period. (id:53015)
Thrive Realty Group Inc.
1331 Limberlost Road
London North, Ontario
Welcome to this bright and spacious 3-bedroom, 2-bath semi-detached home in the heart of North London. Featuring a welcoming main floor, functional kitchen with dining area overlooking the backyard, and a finished basement for added living space. Freshly updated with painting touch-ups in 2026 on the main floor and upper level, giving the home a clean, refreshed feel. Located in a family-friendly neighborhood close to schools, parks, shopping, transit, and major routes - this home offers comfort, convenience, and flexibility. Book your showings today. (id:53015)
Streetcity Realty Inc.
231 Greenwood Avenue
London South, Ontario
Purpose built four plex with 2 bedrooms in each unit with with strong valued opportunity with City of London approval to covert into an 8 plex with four 2 bedrooms on the main level and four 2 bedroom lower units. All units have been renovated from top to bottom. Presently 2 units have been converted into 2 bedroom upper and 2 bedroom lower units. The other 2 units are 2+1 bedrooms with a finished bathroom and lower levels roughed in for a 2nd bedroom and kitchen. Strong value-add opportunity with upside already approved. Conversion will increase NOI by over $30,000 annually and lift valuation by approximately $432,000. Present Gross annual Income $132,000 net $115,209.03 Potential Annual Income converting to 8 x 2 bedroom units is $163,200.00 net $146,119.03 at 6.5 cap bring valuation to $2,248,000. Over $400,000 value upside potential based on developed property income. Asking price premium includes updates to all units complete, OLT and City of London zoning approvals, permit and drawings, 8x2 development approximately 75% complete." (id:53015)
Prime Real Estate Brokerage
246 Greenwood Avenue
London South, Ontario
Purpose-built four-plex that has been comprehensively renovated with major capital systems addressed, including updated electrical and plumbing throughout, new windows, modern kitchens and bathrooms, full basement waterproofing in all four units, rebuilt walkways, and new paving-stone patios. Each unit currently offers two main-floor bedrooms and a full basement that has already been professionally roughed in for two additional bedrooms, a bathroom, and a family room. Basement completion is estimated at under $100,000 total and presents a clear value-add opportunity, with projected rental upside of approximately $740 per month per unit. Two units are currently leased at $1,800 per month plus utilities, with two vacant units providing immediate opportunity to stabilize or reposition rents. At full occupancy at current rents, annual gross income is projected at $91,200. Upon basement completion, projected net operating income increases to approximately $109,154, resulting in an estimated 6.5% cap rate. (id:53015)
Prime Real Estate Brokerage
1608 Ed Ervasti Lane
London South, Ontario
Discover the perfect blend of elegance & comfort in this stunning & immaculate 2+1 bedroom + main floor office, 3 full bathroom executive one floor w/double garage (prewired with 220amp for electric car charger), golf cart bay and extra wide driveway for 3 cars--all nestled within the private, gated RIVERBEND GOLF COMMUNITY for active adults 50+! Built in 2022, this beautiful home offers modern luxury designed for minimal maintenance and maximum enjoyment with quality upgrades throughout! Features include: attractive curb appeal with large covered front porch; spacious open concept layout; custom window treatments feature "California Shutters" and "ShadoMattic Zebra" blinds that provide both style and functionality; attractive blonde engineered hardwood floors; huge great room w/gas fireplace opens to elegant custom kitchen with premium Samsung appliance package, island, beverage bar w/wine fridge & fantastic butlers pantry upgrade w/ample cabinets; main floor laundry; main floor primary with luxe 5pc ensuite; beautifully finished & massive light-filled lower level boasts basement floor upgrade with under-slab insulation for added comfort, 2 family rooms, bedroom, 4pc bath & loads of storage; the expansive covered rear deck offers outdoor relaxation boating privacy screen, BBQ gas line & convenient cable access for seamless entertainment. Living in the Riverbend means embracing an active lifestyle with exclusive access to championship golf at your doorstep, clubhouse dining & social facilities, and a vibrant community of like-minded neighbors. Please note this is not a condo sale. Current Land lease & maintenance fees apply--$633.61/month for maintenance, $958.27/month land lease & minimum annual $900 food & beverage charge. An added benefit for buyers is the elimination of land transfer tax, representing significant savings on your purchase. Lifestyle and convenience second to none in a community like no other! More details available. (id:53015)
Royal LePage Triland Robert Diloreto Realty
134 Harvest Lane
Thames Centre, Ontario
Welcome to the Stapleton, a thoughtfully designed 2011 sq ft, 3-bedroom bungalow that blends open-concept living with timeless comfort.Step inside and be greeted by soaring 13-foot ceilings in the foyer and great room, creating a sense of space and elegance from the moment you walk through the door. The heart of the home is the stunning kitchen, featuring a generous 8-foot island, a walk-in pantry, and seamless flow into the dinette and great room. Perfect for family gatherings or entertaining with ease.The primary suite is a true retreat with a spacious walk-in closet and a luxurious 5-piece ensuite. Two additional bedrooms, a full bath, and a convenient main floor laundry, add everyday functionality.With its thoughtful layout, high-end finishes, and attention to detail, the Stapleton offers everything you need on one level. Whether you're downsizing without compromise or looking for a family-friendly design. Contact us for more plans and lots available! ASK ABOUT HUGE INCENTIVES ON OUR OTHER LOTS! (id:53015)
Sutton Group - Select Realty
3921 Malpass Road
London South, Ontario
Welcome to 3921 Malpass Road, a home that offers comfort, space, and long-term value in the heart of Lambeth's highly sought-after Southwinds Village. This family-friendly neighbourhood is known for its quiet streets, excellent schools, and strong sense of community-making it a place where families love to settle in and stay. Ideally located in South London, this home offers easy highway access for commuters while still being close to parks, recreation facilities, and a growing selection of nearby shopping and everyday conveniences. It's the kind of location that simply makes life easier. From the moment you arrive, the curb appeal stands out. A welcoming front porch, stamped concrete driveway, and tasteful landscaping set the tone and invite you inside. Once through the door, you'll be pleasantly surprised by how spacious this home feels. The main floor offers a flexible layout with a home office, living room, family room, eat-in kitchen, and a convenient laundry room-perfect for busy family life and working from home. The home has been thoughtfully updated over the years, including the kitchen, bathroom, and laundry area, and features hardwood flooring mostly throughout the main living space. Step outside to enjoy a private backyard retreat with patio space, an above-ground pool, hot tub, and fully fenced yard-ideal for kids, pets, and summer gatherings. Upstairs, you'll find three generous bedrooms, including a large primary suite complete with a walk-in closet and 4-piece ensuite bath. The lower level provides plenty of storage along with a partially finished recreation room, offering extra space for kids, hobbies, or movie nights. This is a fantastic opportunity in a neighbourhood where listings are limited. With fewer resale homes on the market right now, this is a great time to buy before the busier spring season brings more competition. Move in, add your personal touches over time, and make this Lambeth home truly your own. (id:53015)
RE/MAX Advantage Realty Ltd.
5 - 2835 Sheffield Place
London South, Ontario
Modern Luxury Living & Exceptional Value in London Ontario- Halfway Between Toronto & Detroit! This beautiful 4-bedroom, 2.5-bath residence offers 2,527 sq. ft. of finished upscale living + an unfinished reverse lower level walk-out: ideal for a future income suite, multi-generational setup, or home business. Designed for flexibility, it's a home that adapts to your lifestyle. The open-concept layout features abundant natural light, & premium finishes throughout. Hardwood flooring & quartz surfaces enhance the warm, modern aesthetic. A chef-inspired kitchen w/quartz island flows into the dining area & spacious great room w/ an oversized linear fireplace. A convenient powder room & office complete the level.The upper floor adds 4 bedrooms, including a luxurious primary suite w/ walk-in closet & 4 piece ensuite + a 5-piece main bath. Laundry is conveniently located on this level. The lower level offers fantastic potential w/ 4-piece bath rough-in & 2 rooms -perfect for guests, a private suite or income potential. Westhaven Homes offers the perfect blend of contemporary convenience & peaceful nature in this thoughtfully designed London neighbourhood. Located in Victoria on the River - an enclave of executive homes set on a quiet, low traffic cul-de-sac & nestled amid mature trees, rolling hills, and wildflowers. Steps to the picturesque Thames River, residents enjoy serene walking trails riverside, listening to a myriad of birds along the forest, plus a private parkette perfect for picnics and play. Inside, every detail reflects Westhaven's signature craftsmanship. With an additional entry from the garage, the layout easily supports a self-contained unit. Ask about having a lower level rental unit completed to meet fire code for tenant-ready income potential! Close to Hwy 401, this location offers easy access for commuters & quick escapes to Grand Bend/Port Stanley's beaches. Photos of another unit, finishes & layout may vary. (id:53015)
Sutton Group - Select Realty
4338 Sagebrush Crescent
London South, Ontario
TO BE BUILT: Hazzard Homes presents The Broadstone, featuring 2704 sq ft of expertly designed, premium living space in desirable Heathwoods. Enter through the double front doors into the double height foyer through to the bright and spacious open concept main floor featuring Hardwood flooring throughout the main level; staircase with black metal spindles; generous mudroom, kitchen with custom cabinetry, quartz/granite countertops, island with breakfast bar, and butlers pantry with cabinetry, quartz/granite counters and bar sink; expansive bright great room with 7' windows/patio slider across the back. The upper level boasts 4 generous bedrooms and three full bathrooms, including two bedrooms sharing a "jack and Jill" bathroom, primary suite with 5- piece ensuite (tiled shower with glass enclosure, stand alone tub, quartz countertops, double sinks) and walk in closet; and bonus second primary suite with its own ensuite and walk in closet. Convenient upper level laundry room. Other standard features include: Hardwood flooring throughout main level, 9' ceilings on main level, poplar railing with black metal spindles, under- mount sinks, 10 pot lights and $1500 lighting allowance, rough-ins for security system, rough-in bathroom in basement, A/C, paver stone driveway and path to front door and more! Other lots and plans to choose from. (id:53015)
Royal LePage Triland Premier Brokerage
325 Manhattan Drive
London South, Ontario
TO BE BUILT - Welcome to "The Palmetto ll" - Where Modern Elegance Meets Everyday Comfort Discover refined living in this to-be-built bungalow by Mapleton Homes, located in the prestigious Boler Heights community in Byron. Set on a spacious, pool-sized lot with full Southern exposure, this thoughtfully designed 2,015 sq. ft. home offers a perfect balance of upscale finishes and livable luxury. Step into an open-concept layout featuring a stunning Great Room with a cozy gas fireplace, an elegant Dining Area, a sunlit Breakfast Nook, and a gourmet Kitchen with an oversized island-ideal for entertaining or everyday moments. A bright home office at the front of the house creates an inspiring space to work or unwind. The main floor laundry and mudroom add everyday convenience with a touch of style. Retreat to the Primary Suite, complete with a large walk-in closet and spa-like 5-piece ensuite. A well-appointed second bedroom includes its own private 4-piece ensuite, perfect for guests or family. Includes a two-car garage, deck, rear covered roof, Tarion warranty registration, and survey. This is your opportunity to own a home that feels elevated yet attainable-luxury living, designed for real life. (id:53015)
Streetcity Realty Inc.
616 Layard Street
London East, Ontario
Welcome to 616 Layard Street - a move-in-ready gem perfect for first-time buyers or savvy investors! This charming and well-cared-for home offers 3 comfortable bedrooms and1 full bathroom, making it an ideal option for those looking to step into homeownership or add a solid property to their investment portfolio. Pride of ownership is evident throughout, with several key updates already completed for peace of mind and convenience. Enjoy newer washer and dryer, a stove, an updated electrical panel, and a newly finished driveway, allowing you to move in and settle without the hassle of immediate upgrades. Step outside to your fully fenced, private backyard, perfect for relaxing, entertaining, or letting pets roam freely. The yard features a covered gazebo for outdoor enjoyment and a good-sized storage shed, providing ample space for tools, bikes, or seasonal items. Located in an established London neighbourhood close to amenities, transit, and everyday conveniences, this home combines comfort, value, and location. New steel roof. Whether you're starting out, downsizing, or investing, 616 Layard Street is a fantastic opportunity you won't want to miss. (id:53015)
Royal LePage Triland Realty
1152 Oakcrossing Road
London North, Ontario
Discover this brick bungalow designed for comfort and flexibility. Offering five bedrooms and two bathrooms, the home includes a primary retreat with an ensuite featuring a relaxing soaker tub. A separate two-bedroom suite, complete with a chairlift and accessible bath, provides options for multi-generational living or guests. The main living area showcases expansive windows and a cozy gas fireplace, flowing naturally to a deck that's ideal for gatherings. An open kitchen with stainless steel appliances makes everyday cooking a pleasure, while main floor laundry brings ease to daily routines. Outdoors, enjoy a large fenced yard and the convenience of a three-car garage. Located in a peaceful neighborhood near schools, parks, shops, and transit, this property blends privacy with accessibility - an excellent fit for families looking to settle into a welcoming community. (id:53015)
Royal LePage Triland Realty
303 Hastings Court
North Middlesex, Ontario
Xplore the joys of new home ownership with this efficient and thoughtfully designed bungalow. Perfectly suited for those who value both simplicity and style, this concise layout offers endless possibilities for creativity. With 2+ bedrooms and 2.5 bathrooms and 2 car garage (3 car garage is an option as well), the Xplore model provides the perfect canvas to tailor your living space to your unique needs. The open and flexible floor plan allows you to craft a home that fits your lifestyle, whether you're seeking a cozy retreat or a space for entertaining. With the option to finish the basement, the potential for additional living areas or storage makes this home even more versatile. No matter what stage of life you're in or what kind of lifestyle you're Xploring, this bungalow offers a comfortable and inviting space that can adapt to your needs. Discover the freedom and joy of home ownership with a design that encourages creativity and personalization. With XO Homes, every detail of your home can be tailored to your preferences. Choose from a variety of floor plans, each fully customizable to meet your unique needs. Don't miss this opportunity to live in a community that offers the perfect blend of tranquility and modern convenience. . Come fall in love with Merritt Estates and build the home you've always dreamed of! TO BE BUILT. (id:53015)
Exp Realty
507 - 95 Baseline Road W
London South, Ontario
I wanted to share details about a fantastic 2-bedroom, 2-bathroom condominium that's now available. It has been freshly painted throughout, features new flooring, a walk-in closet, and a private balcony. The building is well-maintained and offers an exercise room, ample parking, and a sauna. Its location is incredibly convenient, being within walking distance to restaurants, a grocery store, banks, and a pharmacy. There is also easy access to public transit and the 401. (id:53015)
Royal LePage Triland Realty
Contact me
Resources
About me
Nicole Bartlett, Sales Representative, Coldwell Banker Star Real Estate, Brokerage
© 2023 Nicole Bartlett- All rights reserved | Made with ❤️ by Jet Branding
