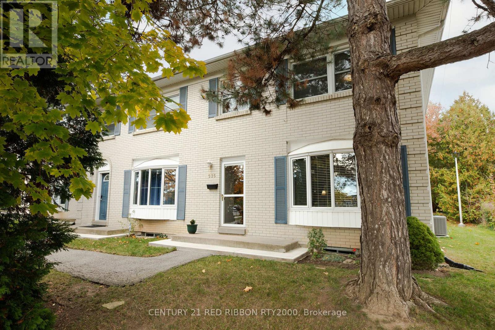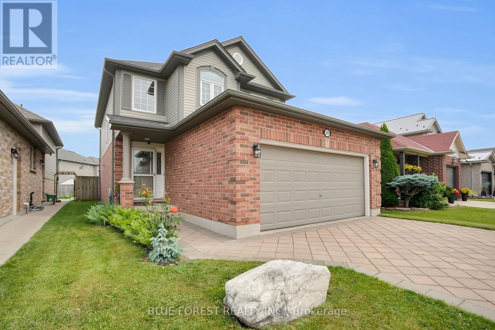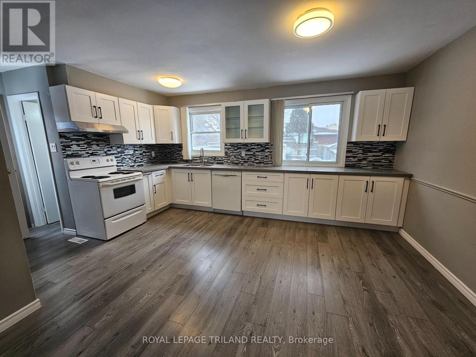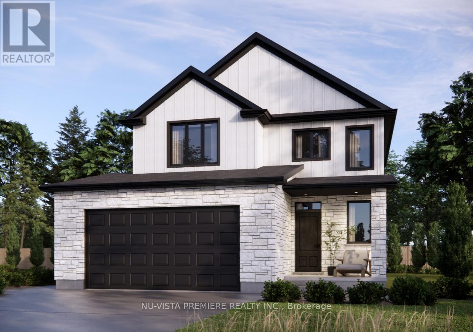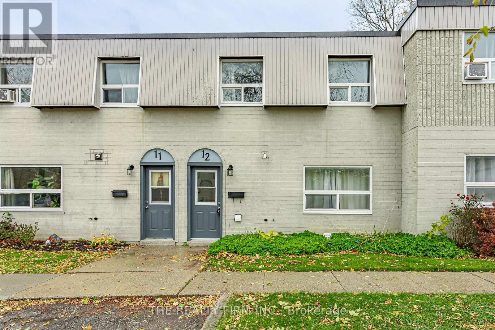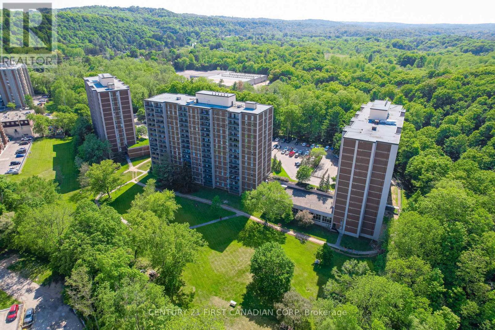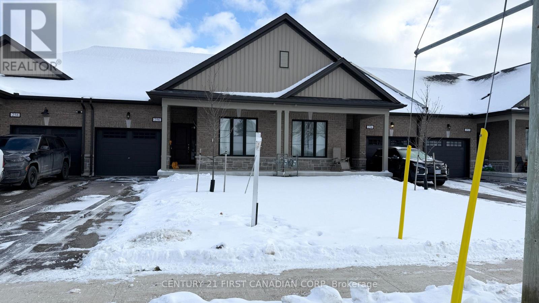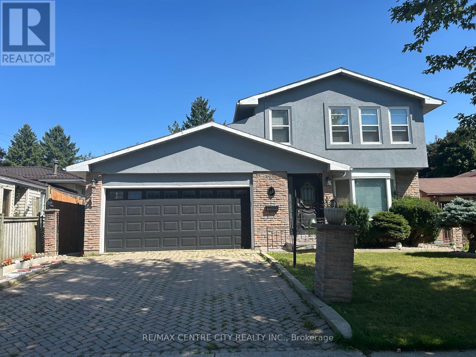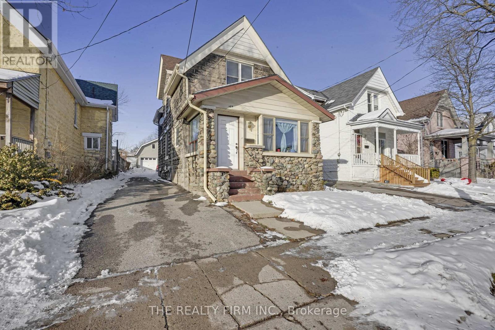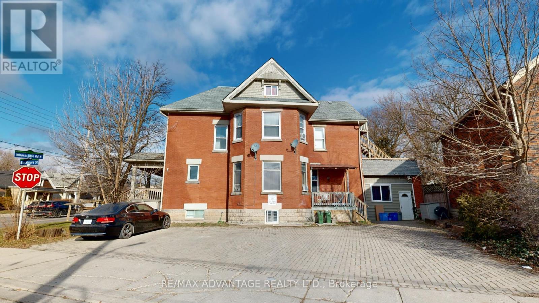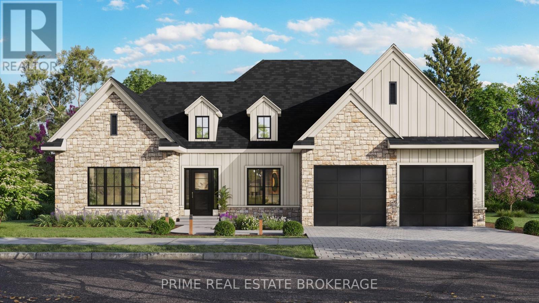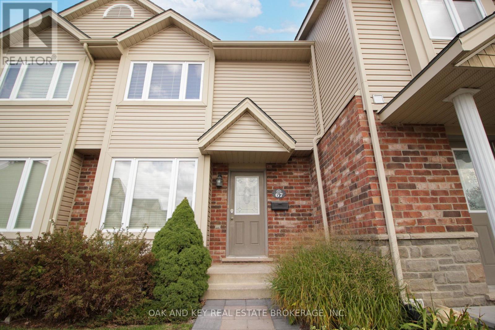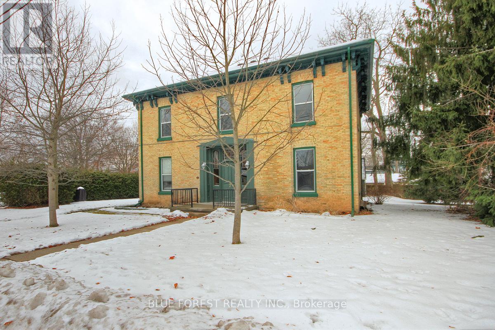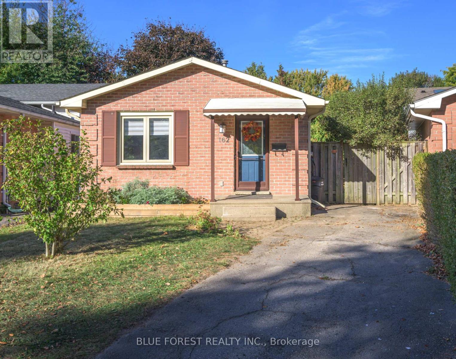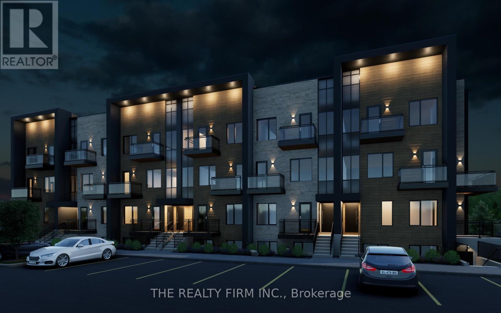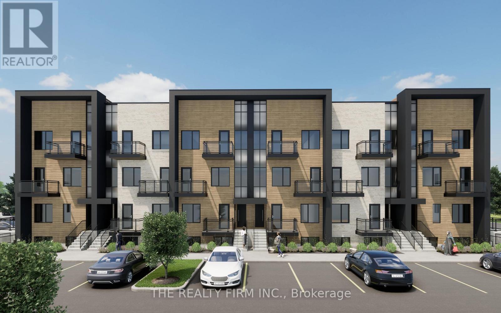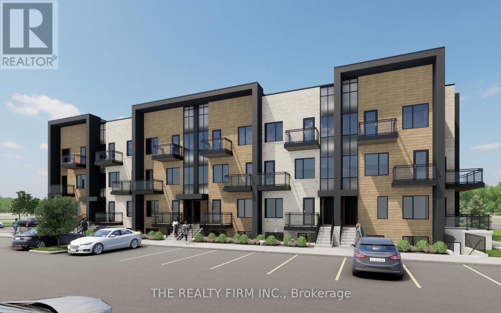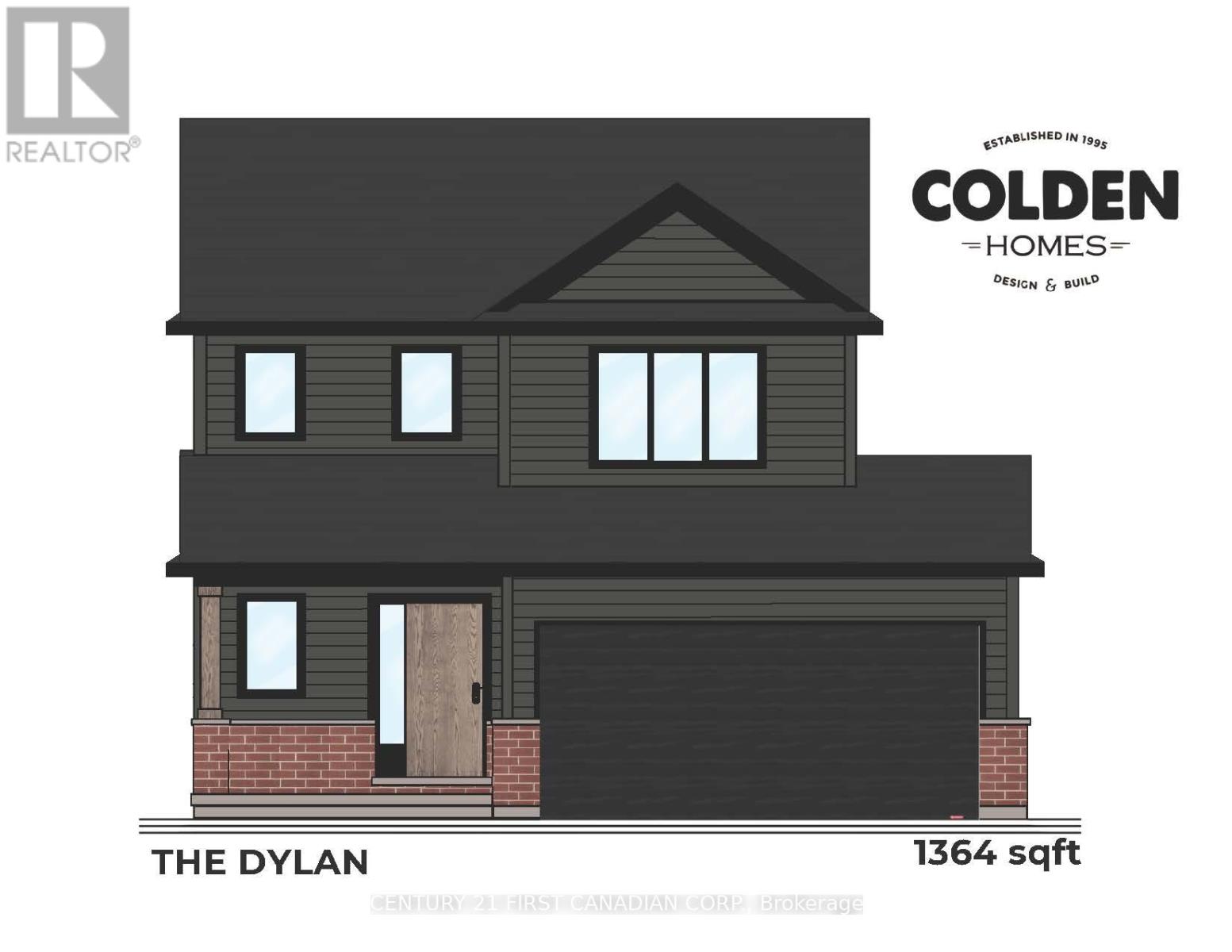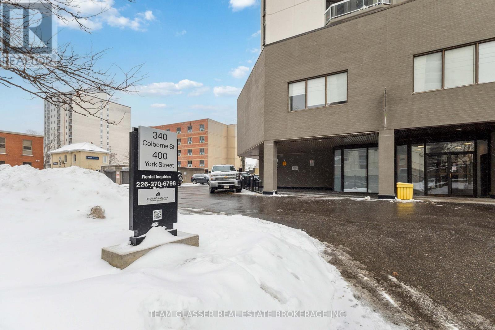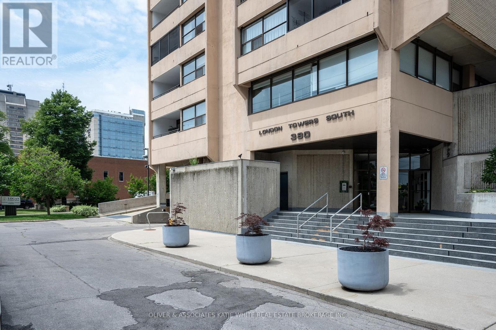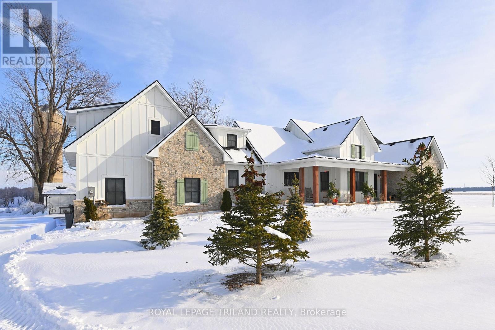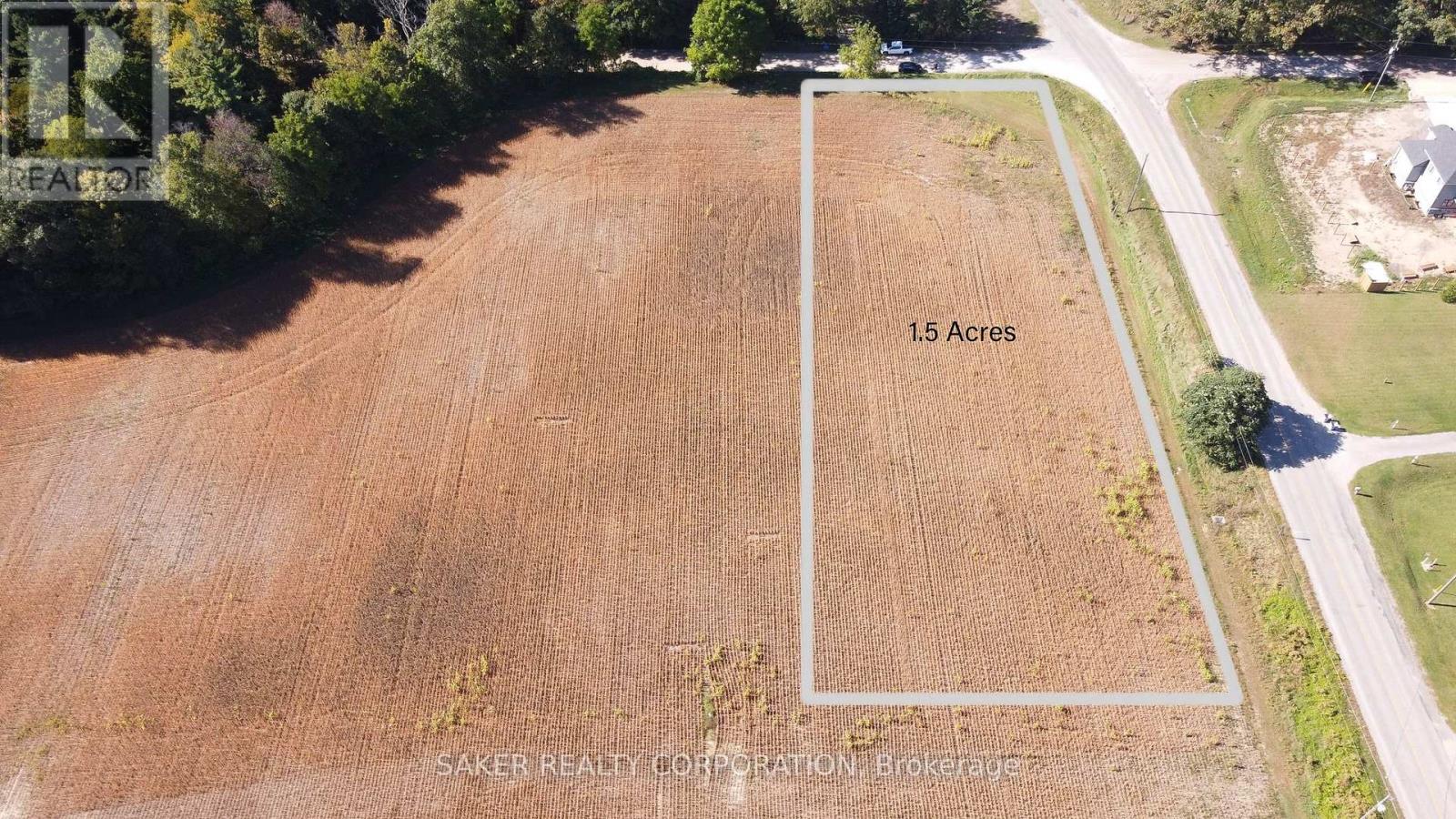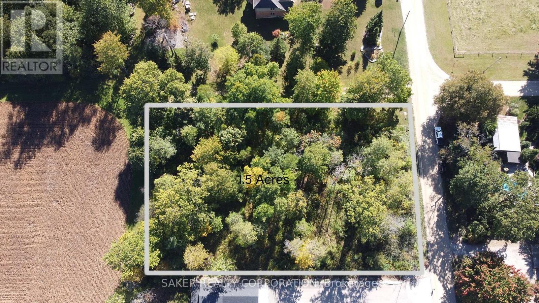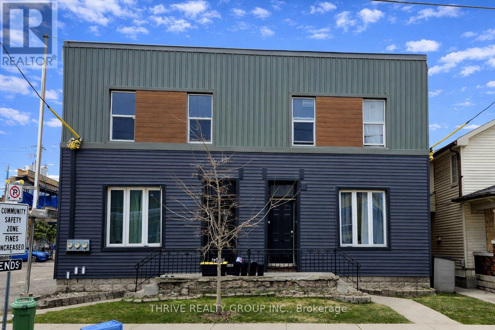Listings
106 - 535 Gainsborough Road
London North, Ontario
Welcome to 535 Gainsborough Rd. This exceptional 3 bedroom end unit is located in a very desirable area of the city with in walking distance to all kinds of amenities and things to do. Just a short drive or Bus ride from UWO, Shopping malls, Costco, elementary and high schools, restaurant's and Aquatic Centre. This home has been exceptionally maintained and updated by the same owners for almost 50 years. Refinished hardwood floors throughout a majority of the condo, kitchen features quartz countertops and upgraded appliances. Upstairs 3 spacious bedrooms, all with hardwood flooring and a fully updated 4 pc bathroom, downstairs offers even more space with a finished family room perfect for the kids. Outside a private and redone large patio area awaits your quiet mornings with coffee and your bbq's with friends and family. This condo has an outdoor pool for residents to cool down and splash around in during the summer months. This condo is in a perfect and quiet area of the complex itself and offers 2 dedicated parking spaces. Condo fee includes exterior maintenance, snow removal, lawn and landscape and your water and sewer costs. This property is a gem, location is great, condition is great and priced to move. Come and check out your new home or next addition to your rental portfolio today! (id:53015)
Century 21 Red Ribbon Rty2000
2949 Meadowgate Boulevard
London South, Ontario
Welcome to this beautifully upgraded 3-bedroom, 2.5-bath home with nearly 1,800 sq ft of finished living space. The upper-level bathrooms feature modern quartz countertops, while the kitchen is complete with sleek black stainless steel appliances. Gather around the cozy gas fireplace, or step outside to enjoy evenings on the deck with a gas BBQ hookup and a 5-person hot tub. The fully finished basement offers brand-new carpet and fresh paint, perfect for extra living space. Additional updates include flooring throughout (2019), central air (2024), and a recently inspected furnace (2024), giving you both style and peace of mind. (id:53015)
Blue Forest Realty Inc.
1004 Lawson Road
London North, Ontario
Welcome to 1004 Lawson Road - a beautifully updated 3-bedroom, 2.5-bath semi-detached home in desirable Northwest London. This home features a brand new kitchen, new flooring throughout, and fresh paint across the entire home, offering a bright and modern feel. The fully remodeled basement includes a spacious family room, perfect for relaxing, entertaining, or creating a home office or play area. Enjoy good-sized bedrooms, a private backyard, and parking for up to 3 vehicles. Conveniently located on a bus route and within walking distance to schools, shopping, and amenities. Available immediately for $2350 per month plus utilities. (id:53015)
Royal LePage Triland Realty
160 Watts Drive
Lucan Biddulph, Ontario
EXTRA WIDE LOT! The Angela model with 1987 sq ft of Luxury finished area located on quiet street in final phase of OLDE CLOVER VILLAGE. Walking distance to park, school and shopping! This home comes standard with a separate grade entrance to the basement ideal for future basement development. Quality built by Vander Wielen Design & Build Inc, and packed with luxury features! Choice of granite or quartz tops, hardwood floor on the main floor and upper hallway, 9 ft ceilings on the main, deluxe "Island" style kitchen, 2 full baths upstairs including a 5 pc luxury ensuite with tempered glass shower and soaker tub and 2nd floor laundry. The kitchen features a massive centre island and looks out on large rear yard. Oversized double garage with room to make it wider. This home is to be built. (id:53015)
Nu-Vista Premiere Realty Inc.
12 - 271 Thames Street N
Ingersoll, Ontario
Welcome to 271 Thames Street North in Ingersoll - a charming and affordable two-storey townhouse condo offering both comfort and convenience in a prime location. Perfect for first-time buyers, commuters, or investors, this well-kept home features three spacious bedrooms and a full four-piece bathroom on the upper level. The bright and inviting main floor includes an open-concept living and dining area, a functional kitchen with patio access, main-floor laundry for added convenience, and a toliet room for guests. Step through the patio door off the kitchen to enjoy the outdoors - perfect for morning coffee or evening relaxation. This property includes one assigned parking space along with additional visitor parking for guests. Nestled in a quiet, friendly area, you'll appreciate being just minutes from parks, schools, shopping, restaurants, and easy highway access to the 401-ideal for commuters to London, Woodstock, or surrounding areas. Offering tremendous value, this home combines low-maintenance living with an unbeatable location. (id:53015)
The Realty Firm Inc.
605 - 1964 Main Street W
Hamilton, Ontario
Welcome to this two bedroom unit in the sought after Forest Glen complex in Hamilton West. Minutes to Ancaster, close to McMaster University and Hospital, trails, waterfalls, HWY 403,shopping, public transit out front; all this and set back from the road in a peaceful enclave. This unit boasts incredible views of nature and backs onto conservation land. On the other side of the building is a park like setting for the residents to enjoy a peaceful walk, or take a dip in the large indoor pool next to the sauna. Features include, bamboo floors in the living room dining room, new carpet in the bedrooms, fresh paint, a newly renovated bathroom, a large primary bedroom with a walk in closet, a separate pantry/storage room inside the unit, in addition to an exclusive locker in the common storage area, as well as one underground parking spot. (id:53015)
Century 21 First Canadian Corp
256 Middleton Street
Zorra, Ontario
Embrace comfort and convenience at 256 Middleton St, Thamesford a newer built, 2-bedroom, 2-bathroom townhome available for rent. This property offers approximately 1500 sqft of living space designed with modern lifestyles in mind, ideal for small families or couples seeking quality living. Nestled in the welcoming community of Thamesford, the location of this home is perfect for those who appreciate a blend of tranquillity and easy access to local amenities. Living here puts you within a short walk to South Lions Park and the Thamesford Recreation Centre. The interiors boast spacious rooms with contemporary finishes, ensuring a comfortable and stylish environment. Notable features include a well-appointed kitchen with modern appliances, a cozy living area perfect for family gatherings, and a private backyard space suitable for personal leisure or hosting friends. Two parking spaces add to the convenience, and the proximity to local transportation and main roads makes commuting a breeze. This home is not just a place to live, but a chance to be part of a vibrant community and make lasting memories. (id:53015)
Century 21 First Canadian Corp
66 Bexhill Drive
London South, Ontario
Lease, main floor & Second floor. basement is not included ** Situated in a family friendlyneighbourhood with easy access to Highway 401 and close to schools, malls, and parks. This spacious2 storey home is move in ready and features 3 big bedrooms on the 2nd floor with 2.5 baths,multiple living rooms, a dining room, kitchen. a bonus sunroom with big windows that overlooks thebeautiful garden in the backyard. Fully fenced backyard and generous double car garage with aprivate interlocking brick driveway. Call today to book a showing!! (id:53015)
RE/MAX Centre City Realty Inc.
924 Princess Avenue
London East, Ontario
Two separate detached homes on one lot! Discover the perfect blend of character, flexibility, and income potential at 924 Princess Avenue. Just steps from 100 Kellogg Lane, local breweries, the Western Fairgrounds, and the Artisan Market, this updated property offers unmatched versatility for multi-generational living, investors, or anyone seeking an Airbnb or mortgage-helper opportunity. The main residence features three spacious bedrooms and two full bathrooms, with three separate main-level entrances-ideal for a variety of living configurations. Formerly used as a duplex (currently single-family), the layout offers a seamless opportunity to convert back to two units if desired. At the rear of the property, a two-storey detached garage structure has been re-imagined as a bright, loft-style apartment complete with a full kitchen, bathroom, and in-suite laundry. The upper loft level offers open-concept living with room to add additional bedrooms, perfect for guests, tenants, or short-term stays.Updated and well cared for over the years, this property is move-in ready and full of potential. Whether you choose to live in one home and rent the other, accommodate extended family, or expand your investment portfolio, 924 Princess Avenue delivers exceptional flexibility in a rapidly developing area close to Bus Rapid Transit, shopping, dining, and London's vibrant entertainment district.Note: Main House - 1,815 sq. ft. above grade. Garage Loft - 895 sq.ft. above grade. (System limited to show one structure. Details listed are for main house.) (id:53015)
The Realty Firm Inc.
193 Wharncliffe Road N
London North, Ontario
NEW PRICE!! POWER OF SALE -Opportunity for savvy Investor to acquire a turn-key investment, within walking distance to Western University, Downtown and Bus Transit routes. 2 1/2 - storey brick building located at northeast intersection of Wharncliffe Road North and Black Friars. New asphalt shingle roofing December 2024. Property features 4 units including -: one 5-bedroom unit over two floors, Bachelor unit & 2 two-bedroom units. Owned-forced air Gas Furnace, Coin-op laundry and two hot water tanks. On-site car Parking. Gross Income with full occupancy potential estimated at $93,400. Currently Bachelor Unit vacant. Utilities are included in Rents. 3 Hydro Meters on site. Area is recognized as the heritage conservation District known as Blackfriars/Petersville. All expense information provided by owner, to be reconfirmed by buyer. Property is being sold where is as is. (id:53015)
RE/MAX Advantage Realty Ltd.
962 Eagletrace Drive
London North, Ontario
To Be Built. An exceptional opportunity to design your custom bungalow with Wasko Developments, one of London's most respected builders. Located in Sunningdale Crossings, a prestigious North London community known for its quiet streets, nearby parks & trails, & top-rated schools. This thoughtfully planned home offers a bright, open-concept layout with a spacious living and dining area, a designer kitchen of your choice, and high-end finishes selected to your style. The main level includes a generous primary suite with a luxury ensuite, plus a second bedroom and full bath. The finished lower level expands your living space with a third bedroom, custom-tiled bath, wet bar, and open recreation area with a gas fireplace perfect for entertaining or relaxing. Built to High Efficiency Net Zero Ready standards, this home includes enhanced insulation, triple-pane windows, a high efficiency heat pump, and solar panel rough-in... Delivering comfort, performance, and long-term energy savings. (id:53015)
Prime Real Estate Brokerage
67 - 1625 Purser Street
London East, Ontario
Are you looking to rent a spacious and functional property in desirable North London? If so, this is the one for you! This beautiful townhome has 3 bedrooms, 2.5 bathrooms and is ready for the next family to enjoy. The main floor features a good sized living room with hardwood floors and lots of natural lighting, a spacious kitchen and a dinette with direct access to the private wooden back deck. The main floor also features stainless steel appliances, a two piece bathroom and a pantry just off of the kitchen. The upstairs features 3 bedrooms and a large three piece bathroom with generous counter space. The primary bedroom features hardwood floors, a large closet and a grand window with more natural lighting. The lower level features another large living room, an additional three piece bathroom and a laundry room with extra storage space. Located in a desirable family neighbourhood that is just a short drive away from Masonville mall, University of Western Ontario, Fanshawe Conservation Area and more. (id:53015)
Oak And Key Real Estate Brokerage
7 Church Street
St. Thomas, Ontario
Solid Brick Legal Fourplex for Sale. This well-maintained investment property offers two 1-bedroom units and two 2-bedroom units, all with long-term tenant retention. Tenants pay their own hydro and water. Additional features include private upper and lower sun decks for each unit, along with ample parking for all residents. Mature 20-ft cedar hedges provide exceptional privacy. The property is heated by a newer computerised gas hot water heating system, delivering excellent cost efficiency. The hot water heating System is rented, with all servicing and parts included. An excellent opportunity to acquire a turnkey, income-generating fourplex in a desirable and quiet neighbourhood. Unit 3 Now vacant and potential rent is 1500.00. (id:53015)
Blue Forest Realty Inc.
162 Olympic Crescent
London North, Ontario
This beautiful 3 bedroom in desirable Whitehills is what you've been waiting for - An excellent choice for a first-time buyer or investor! Bright open concept living and dining room, a refreshed kitchen, 3 spacious bedrooms with ample closet space, and a 4 pc bath w/skylight all on the main floor. Fully finished, updated basement features a huge rec room, office/den, newly renovated 3pc bathroom, and tons of storage space! Many updates throughout the years including a kitchen refresh, main floor 4 pc bath, furnace & A/C 2024, 200amp panel, flooring throughout, and more. The pie shaped lot has a huge, fully fenced yard space! Cozy up around the built-in fire pit or entertain friends and family on the spacious deck. Trampoline, pool, play structure - they're all an option when you have a yard this big! Located on a quiet family friendly crescent close to several amenities including Western University and Masonville Mall. Much larger than it looks - come see what this home has to offer! BONUS - R2 zoning and a side entrance to the basement allows for a potential basement apartment unit! (id:53015)
Blue Forest Realty Inc.
128 - 2805 Doyle Drive
London South, Ontario
FIRST MONTH'S RENT FREE! This stunning new TO BE BUILT - OCCUPANCY AUG-SEPT 2026, this complex is everything you're looking for. Brand new, high end finishes from custom cabinetry, modern lighting and plumbing fixtures, designer tile and much much more. This interior townhouse offers 2 spacious bedrooms and the primary bedroom has its very own ensuite. The living space is open concept - large kitchen including high end Stainless Steel Fridge, stove and dishwasher, a pantry and eat-in island. Dining room, powder room and a terrace off of the living space. Do not miss your chance to be the first to live in this exclusive new building. Close to restaurants, shops, Victoria Hospital and easy HWY access. WAIT THERES MORE ~ in-suite laundry with washer & dryer, security alarm, plus HIGH SPEED INTERNET INCLUDED. Contact us today to reserve your townhouse before they're all gone this is an introductory rate! (id:53015)
The Realty Firm Inc.
124 - 2805 Doyle Drive
London South, Ontario
FIRST MONTH'S RENT FREE! This stunning new TO BE BUILT - OCCUPANCY SEPT 2026 - complex is everything you're looking for. Brand new, high end finishes from custom cabinetry, modern lighting and plumbing fixtures, designer tile and much much more. This UPPER CORNER townhome offers A PRIVATE ROOF TOP TERRACE, 3 spacious bedrooms - primary bedroom features its very own ensuite and walk-in closet. The living space is open concept - large kitchen including high end Stainless Steel Fridge, stove and dishwasher, a pantry and eat-in island. Dining room, powder room and 2 terraces off of the living space. Do not miss your chance to be the first to live in this exclusive new building. Close to restaurants, shops, Victoria Hospital and easy HWY access. WAIT THERES MORE ~ in-suite laundry with washer & dryer, security alarm, plus HIGH SPEED INTERNET INCLUDED. Contact us today to reserve your townhouse before they're all gone these are introductory rates! (id:53015)
The Realty Firm Inc.
122 - 2805 Doyle Drive
London South, Ontario
FIRST MONTH'S RENT FREE! This stunning new TO BE BUILT - OCCUPANCY SEPT 2026 - complex is everything you're looking for. Brand new, high end finishes from custom cabinetry, modern lighting and plumbing fixtures, designer tile and much much more. This corner end townhome offers 3 spacious bedrooms and the primary has its very own ensuite. The living space is open concept - large kitchen including high end Stainless Steel Fridge, stove and dishwasher, a pantry and eat-in island. Dining room, powder room and a terrace off of the living space. Do not miss your chance to be the first to live in this exclusive new building. Close to restaurants, shops, Victoria Hospital and easy HWY access. WAIT THERES MORE ~ in-suite laundry with washer & dryer, security alarm, plus HIGH SPEED INTERNET INCLUDED. Contact us today to reserve your townhouse before they're all gone these are introductory rates! (id:53015)
The Realty Firm Inc.
44 Postma Crescent
North Middlesex, Ontario
TO BE BUILT - Welcome to 44 Postma Cres. The Dylan by Colden Homes Inc. features 1364sqft of open concept living and is nestled in the desirable Ailsa Craig community of Ausable Bluffs. This is perfect starter home, with 3 bedrooms, a 4 piece bathroom on the upper level including the primary bedroom with a walk-in closet. The main living area offers an open concept design with a stylish kitchen showcasing quartz countertops and an island overlooking the dinette and family room. This space is ideal for both relaxation and entertaining, the home also offers lots of natural light with is large windows and patio door. Located within close proximity to parks, walking trails, amenities and for the little ones in your life, the splash pad. This home presents an excellent opportunity to embrace modern living in a welcoming neighborhood. Ausable Bluffs is only 20 minute away from north London, 15 minutes to east of Strathroy, and 25 minutes to the beautiful shores of Lake Huron. Taxes & Assessed Value yet to be determined. Rendition is for illustration purposes only. Some finishes and/or upgrades shown may not be included in standard specs. (id:53015)
Century 21 First Canadian Corp.
1805 - 340 Colborne Street
London East, Ontario
Step into the perfect blend of style and convenience with this spacious 2-bedroom apartment rental in the heart of downtown London. Watch the stunning sunsets over the city skyline in this West facing unit. This upgraded suite features a modern kitchen with stylish counter tops, stainless steel appliances and other premium finishes designed for your comfort. Enjoy the ease of in-suite laundry, a full kitchen, and unit regulated heating and air conditioning. Controlled access ensures your security, while building amenities like a fitness centre, indoor swimming pool, whirlpool, sauna, and underground parking elevate your lifestyle. This prime location places you just minutes from London's business district, Citi Plaza, Canada Life Place, Covent Garden Market, the Grand Theatre, Victoria Park, and some of the city's best dining and shopping options. Don't wait! Schedule your private viewing today and experience the vibrant downtown lifestyle at 340 Colborne Street. (id:53015)
Team Glasser Real Estate Brokerage Inc.
1507 - 380 King Street
London East, Ontario
Rare 3-bedroom, 2-bathroom unit in downtown London. So many great shops, restaurants, and entertainment just steps from your front door! Heat, hydro, water, cable and internet and amenities included in condo fees! Bright and airy open-concept living/dining area with large windows throughout. Spacious kitchen with built-in appliances. Primary bedroom with ensuite and private balcony. Convenient in-suite laundry. Enjoy the fresh air and city views from the sprawling balcony. Underground parking spot included. Tons of great condo amenities to enjoy including indoor swimming pool, exercise room, rooftop patio and more! (id:53015)
Oliver & Associates Katie White Real Estate Brokerage Inc.
5540 Carriage Road
Middlesex Centre, Ontario
The Carriage House: A Unique Country Executive Home Welcome to The Carriage House, a one-of-a-kind custom built 4,500 sq ft country executive home, nestled on a spacious half-acre lot. Conveniently located just 10 minutes from London, this stunning property offers the perfect escape from the urban grind while providing ample space for family and friends. Main Level Features The main level of this exquisite home is designed for easy, one-floor living. It includes: An extra large great room perfect for entertaining or relaxing with the family. A dedicated office space for remote work or study. Two spacious bedrooms, including the primary suite with a luxurious ensuite bathroom. A total of 2.5 baths on the main level for convenience. A gourmet kitchen equipped with modern amenities and a true walk-in butler's pantry, ideal for culinary enthusiasts. Upper Loft Retreat The upper loft area provides a very private bedroom retreat complete with its own ensuite bathroom, offering a sanctuary of peace and privacy for guests or family members. Expansive Lower Level The lower level of The Carriage House is designed for recreation and additional living space, featuring: Two additional bedrooms for guests or family. A huge recreation room that can accommodate various activities. A dedicated games room for entertainment. A well-appointed 4-piece bath for added convenience. Unique Interior Accents The interior of this fabulous home is adorned with rustic timber beams and select reclaimed wood floors and ceilings, creating a warm, inviting atmosphere. These design elements blend seamlessly to provide a touch of rustic charm to the contemporary elegance of the home. Energy Efficiency and Quiet Comfort Built with "whole home" ICF (Insulated Concrete Form) construction, The Carriage House offers incredible year-round energy efficiency and a quiet living environment, ensuring comfort in all seasons. A Must-See for Unique Property Buyers. (id:53015)
Royal LePage Triland Realty
22580 Troops Road
Strathroy-Caradoc, Ontario
Build your dream home on this beautiful 1.5-acre building lot, ideally located just 5 minutes west of London on a quiet paved rural side road. Enjoy the perfect blend of country living and city convenience with natural gas, hydro, and fiber optics available right at the road. This spacious property offers plenty of room for a custom home, a workshop, and all the outdoor space you've been looking for. Experience the peace, privacy, and freedom that comes with rural living without sacrificing modern amenities or accessibility * Build your self or ask about Builders available for building and Financing the entire project* (Two additional lots are also available see MLS# 4 acre X12687814 and 1 acre X12687838) (id:53015)
Saker Realty Corporation
22480 Troops Road
Strathroy-Caradoc, Ontario
Build your dream home on this picturesque 1-acre wooded lot, just minutes west of London on a quiet rural side road. Located just of the paved road, on quiet tree lined street , this property offers a peaceful and private setting with walkout basement potential. Natural gas, hydro, and fiber optics are all available at the road, making it easy to bring your vision to life. With ample space for your home, a shop, and outdoor living, this property provides the perfect blend of nature, freedom, and modern convenience. * Build your self or ask about Builders available for building and Financing the entire project* (check out two other building lots 1.5 Acres X12687824 and 4 Acres X12687814) (id:53015)
Saker Realty Corporation
259 Clarence Street
London East, Ontario
For Lease - $1,499/month. Welcome to this updated 2-bedroom, 1-bathroom upper unit located in a well-maintained four-plex just outside the vibrant Soho district of downtown London. The building features newer modern siding, offering enhanced curb appeal and improved energy efficiency. Inside, you'll find contemporary laminate flooring throughout, a functional layout, and two comfortable bedrooms ideal for individuals or couples. Residents enjoy access to shared pay-per-use laundry facilities, plus the convenience of one dedicated parking space included. Experience all the benefits of downtown living with shops, restaurants, entertainment, and public transit just steps away. Nearby bus routes provide direct access to both Fanshawe College and Western University, making this location particularly appealing to students and working professionals. Rent includes water. Tenant to pay personal hydro and heat (baseboard heating). Application, credit check, proof of income, and references required. (id:53015)
Thrive Realty Group Inc.
Contact me
Resources
About me
Nicole Bartlett, Sales Representative, Coldwell Banker Star Real Estate, Brokerage
© 2023 Nicole Bartlett- All rights reserved | Made with ❤️ by Jet Branding
