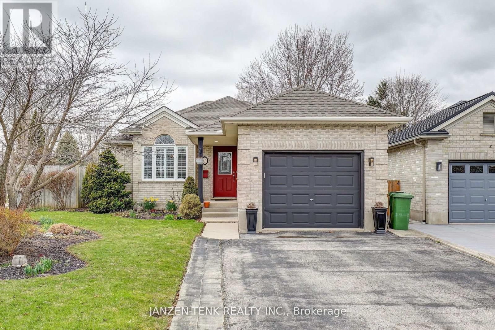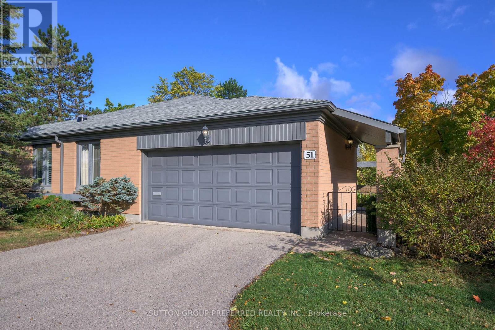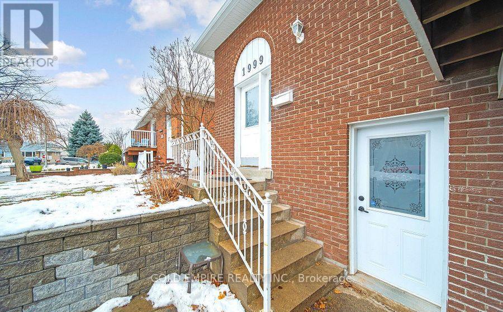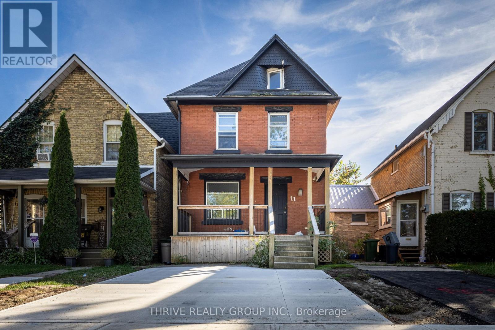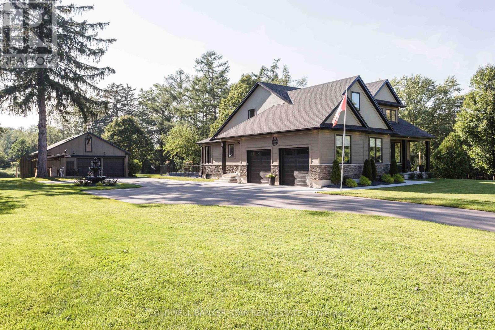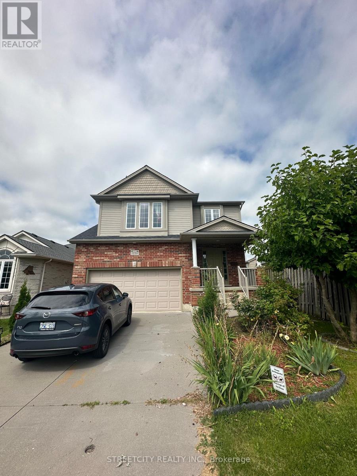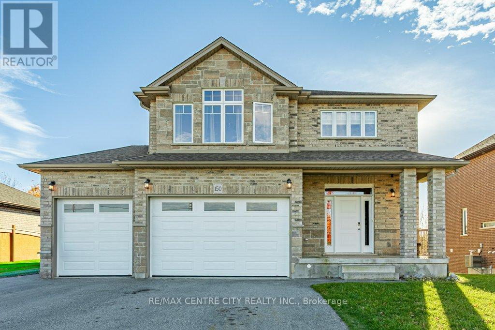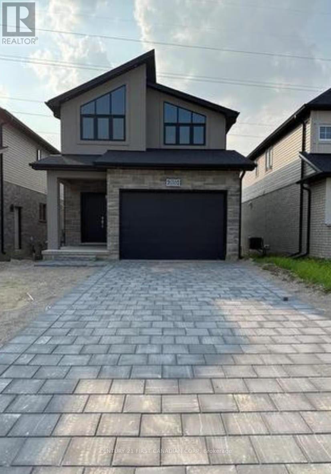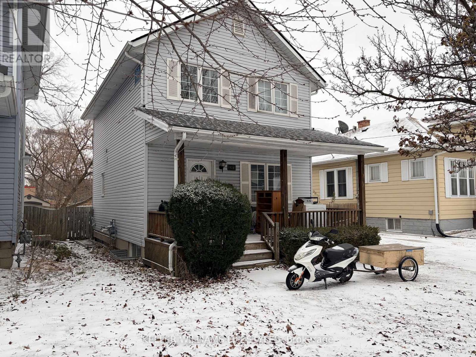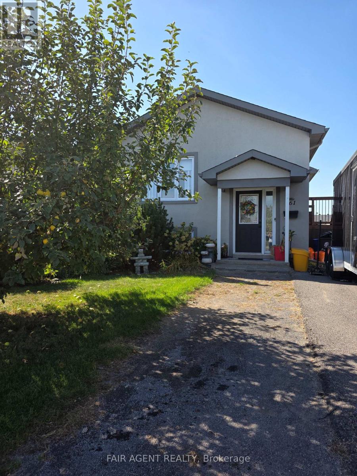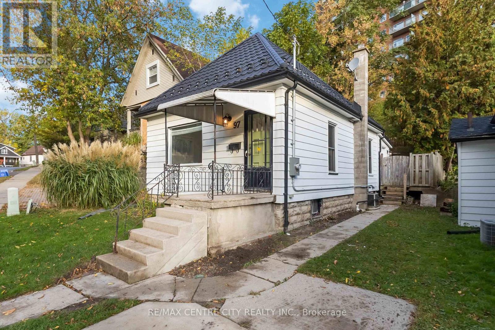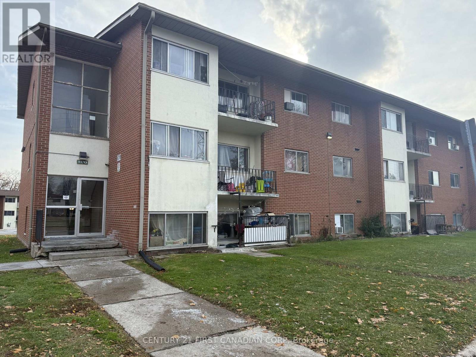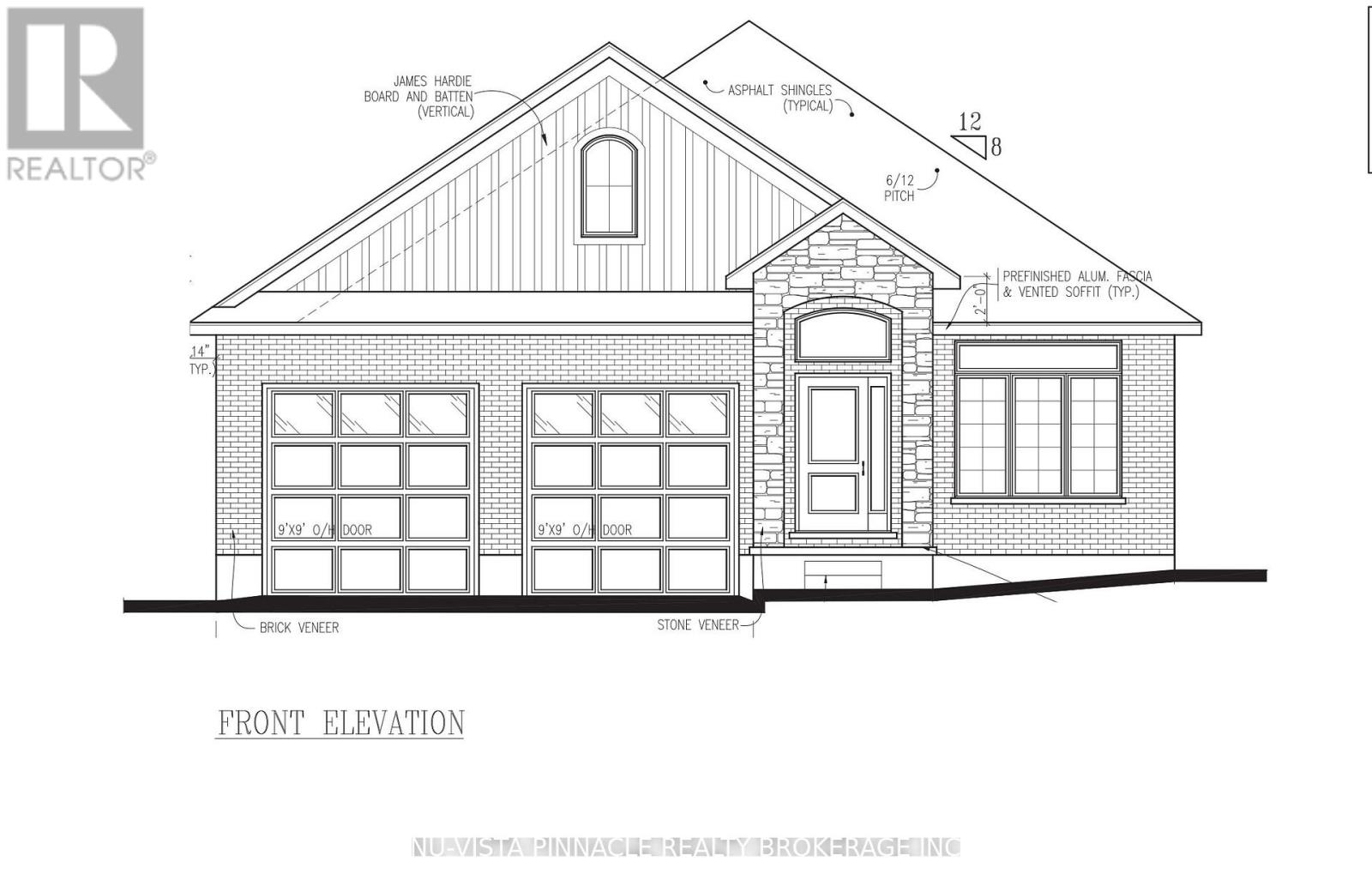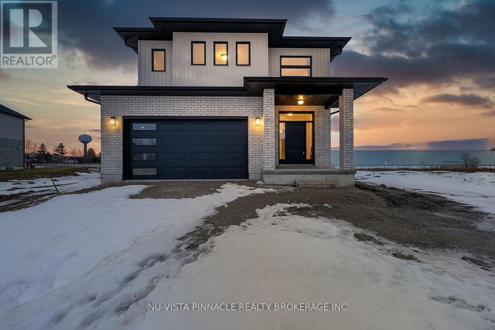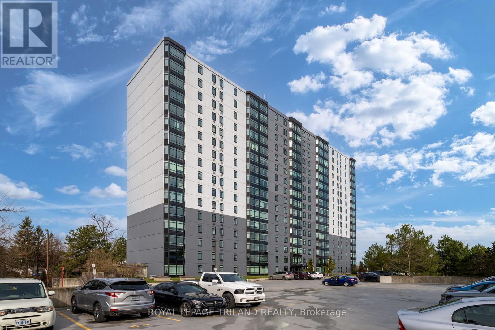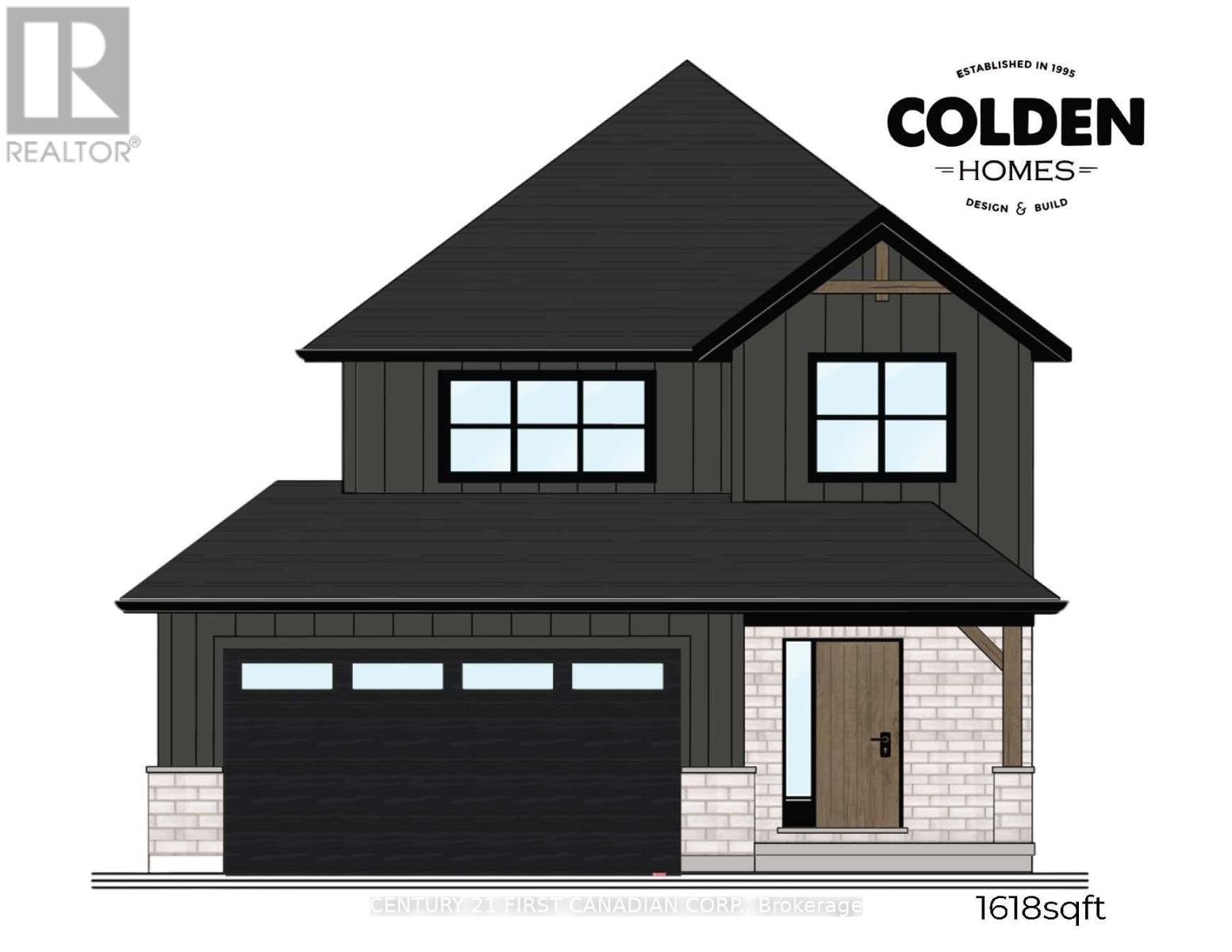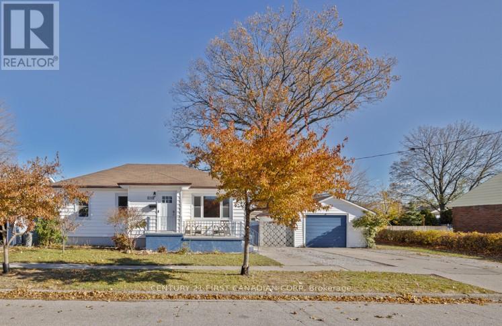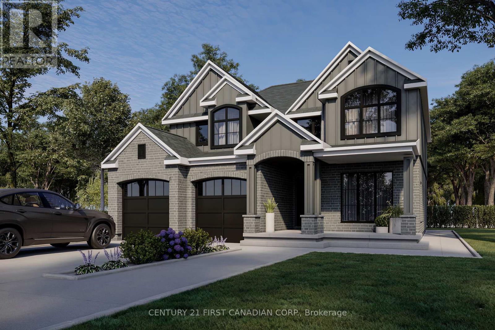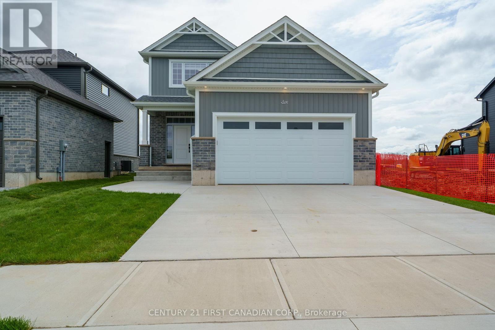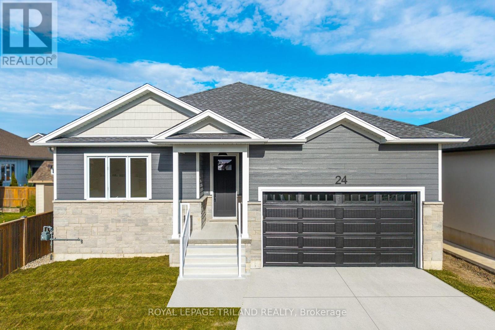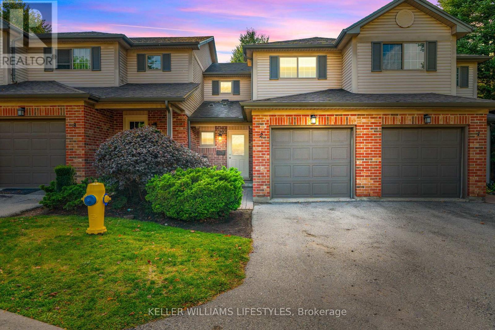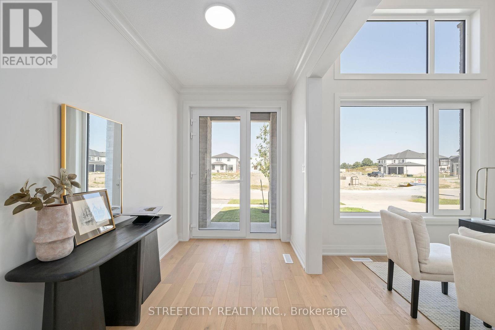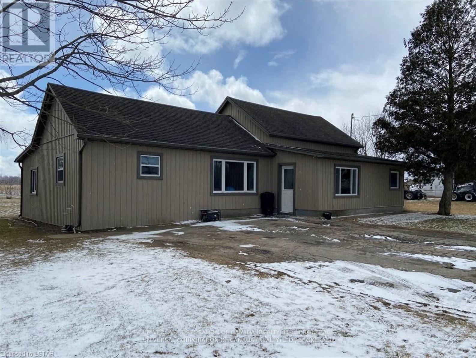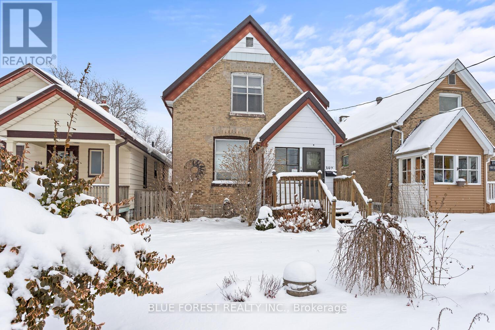Listings
2 Rosethorn Court
St. Thomas, Ontario
Welcome to this well-maintained Hayhoe-built 4-level backsplit with 3 bedrooms and 3 bathrooms, conveniently located on the east edge of St. Thomas. The main floor features hardwood and ceramic flooring, vaulted ceilings, and custom built-ins in the living room. The kitchen offers granite countertops, a breakfast bar, pantry, premium appliances, a foot-trigger central vacuum inlet for hands-free use, and large windows that provide plenty of natural light. The dining area opens to a spacious deck with a gas BBQ hookup and a landscaped, fully fenced private yard. Upstairs, the primary bedroom offers plenty of space and includes a walk-in closet and a 5-piece ensuite with a no-step glass shower, soaker tub, and double-sink quartz vanity. Two additional bedrooms, a main floor 2-piece bathroom, and a lower level 3-piece bathroom provide functional living space. The lower family room features a gas fireplace for cozy family living and the partially finished basement includes a playroom, laundry area, workshop space, central vacuum system, and ample storage. Recent updates include a newer furnace and air conditioner (2022). Located approximately 20 minutes to London, 15 minutes to Highway 401, and 15 minutes to Port Stanley Beach. Please refer to the media and tour links for the 360 iGuide, photos, and floor plans. (id:53015)
Janzen-Tenk Realty Inc.
51 - 50 Fiddlers Green Road
London North, Ontario
OAKRIDGE !! Renovated Fiddler's Green condo. Unique location - at the corner of Hyde Park Road and Valetta - first driveway on the left off Valetta - just east of Hyde Park Road. The largest floor plan in the complex- approx 1640 Sq Ft. Generous sized rooms. Good sized 2 car garage with inside entry and lots of parking out front. Private park like setting with walled private courtyard and garden beyond. New hard surface flooring in the main level living/dining room and hallway. New carpets in the master and 2nd bedrooms. Painting updates on main level. Condo fees include water/sewer fees. Large bright living room with gas fireplace. Separate dining area. Eat in kitchen with quartz countertops - also includes refrigerator, stove and new dishwasher in 2025. Main level den/family room - could be a third bedroom. Large master bedroom with 3 piece ensuite and walk-in closet. - bright with large windows. 4 solar tubes for added brightness. Good sized second bedroom. 2 1/2 baths. Lower level offers large rec room with wet bar. Lots of storage. Well kept and sought after complex with outdoor pool, walking distance to Remark and Sifton Bog walking trails. Close to shopping, schools and more. Updates include: New AC in 2022, updated quartz countertop in kitchen. Updated ensuite - new toilets in main floor bathrooms. Re-laid brick courtyard, 2025. All appliances included. Also includes large freezer downstairs. Quick possession available. (id:53015)
Sutton Group Preferred Realty Inc.
Lower Unit - 1999 Carrera Lane
Mississauga, Ontario
Bright and spacious walk-out basement apartment with large look-out windows, offering an abundance of natural light-this space truly does not feel like a basement. The open-concept living, dining, and kitchen area spans approximately 35 ft x 11 ft, providing a generous and functional layout. Convenient ground-level walk-out to the backyard. Ideally located within walking distance to Clarkson GO Station, shopping, schools, parks, and public transit. Includes two tandem driveway parking spaces. Suitable for tenants with stable employment and good credit; newcomers with strong financial backgrounds and students are also welcome. Vacant and easy to show. Immediate occupancy available. BASEMENT TENANT TO PAY 30% OF ALL UTILITIES. (id:53015)
Gold Empire Realty Inc.
11 Forest Avenue
St. Thomas, Ontario
HUGE POTENTIAL! Spacious and full of opportunity, this oversized duplex is the perfect addition to any investor's portfolio. The property features two vacant units, allowing you to set market rents and start strong from day one!The main floor offers a large one-bedroom layout with potential to add a second bedroom, while the upper level includes a bright, updated three-bedroom unit with access to a finished attic that serves as an impressive family room + a fourth bedroom.Recent upgrades include a newly poured concrete driveway, offering clean curb appeal and low-maintenance parking for tenants.Conveniently located just steps from the downtown core, schools, parks, and all amenities, it's an ideal spot for attracting quality tenants. Don't miss this chance to secure a fully vacant duplex in one of St. Thomas's most in-demand rental areas-a solid, versatile property with great income potential. (id:53015)
Thrive Realty Group Inc.
8037 Springwater Road
Central Elgin, Ontario
Welcome to peaceful country living on a serene and beautifully treed 1.3 acre mature lot. This meticulously maintained custom home offers space, comfort, and versatality that is perfect for families, multi-generational living, and those who crave nature right outside their door. The main living area is warm and inviting, featuring soaring cathedral ceilings and a cozy gas fireplace, creating the ideal gathering space. With five bedrooms total, the layout is thoughtfully designed to include a main floor primary bedroom and a fully finished lower level two bedroom in-law suite offering privacy and flexibility for extended family or guests. Additional highlights include main floor laundry, a 2 car garage attached plus a 2 car detached garage, and a heated inground pool perfect for summer entertaining and relaxing in your own backyard oasis. Outdoor enthusiasts will love the lifestyle this property offers. Walking trails and scenic ponds are just steps away making daily walks, family adventures, and peaceful moments in nature effortless. This is truly a nature lover's dream, blending tranquil country living with space for the whole family to enjoy. A rare opportunity to own a private retreat that feels like home the moment you arrive. (id:53015)
Coldwell Banker Star Real Estate
1234 South Wenige Drive
London North, Ontario
Discover this lovely two-story home in Stoney Creek, located right across from Wenige Park. With 5 large bedrooms, 3 bathrooms and plenty of storage space throughout, this house offers the perfect space for a growing family. The kitchen is modern and spacious, with lots of cabinets and a pantry for all your cooking needs. The living and dining areas are bright and welcoming, with big windows that let in lots of natural light. Upstairs, you'll find extra space that can be used as a home office, playroom, or relaxation area. The full basement provides even more storage options. Close to many amenities such as parks, shopping, dining, schools, and Stoney Creek Community Centre. This home is a great opportunity in a fantastic location - don't miss out! Contact us to schedule a viewing today. (id:53015)
Streetcity Realty Inc.
150 Queen Street
Middlesex Centre, Ontario
Welcome to 150 Queen Street in Komoka. This detached 2 storey, 3 bedroom, 2.75 car garage home is situated across from Komoka Park and the Optimist Recreation Centre. Only 8 years young and over 2300 sq ft above ground, the house offers a stunning foyer opening to soaring, double height ceiling in the living room. The open kitchen, dining and living space is bright and has dark engineered hardwood and tiled floors throughout the main level. Benefit from a spacious mud room with laundry and garage access. Upstairs, you'll find 3 good sized bedrooms with the primary bedroom benefiting from a 4 piece ensuite and walk in wardrobe. The 2nd storey loft offers a place to gather and serves as an additional living area, bedroom or reading retreat. The walk out basement is unfinished and has 2 egress windows allowing potential for additional bedrooms or large recreation area. Minutes from shopping, dining, trails and Parkview Elementary School, Komoka has so much to offer as a small community 5 minutes from London. (id:53015)
RE/MAX Centre City Realty Inc.
2653 Bobolink Lane
London South, Ontario
Spacious 4 bedroom 2023 built home located in highly sought after Old Victoria on the Thames neighborhood. The main floor has engineered hardwood flooring throughout with long Great room overlooking Kitchen and Dining areas. This home is located on Ravine. Kitchen has premium quartz counter tops with stainless steel Fridge, Stove and Dishwasher. Central island is perfect to enjoy breakfast or easy to entertain. Upstairs have four large bedrooms with two full bathrooms. Beautiful Ravines & Trails Of Thames River, Park & Quiet Neighbourhood. Close to major grocery stores, malls, schools, parks. The basement is not included. Rent $2650 plus 70 percent utilities (id:53015)
Century 21 First Canadian Corp
128 Stuart Street
Sarnia, Ontario
Welcome to 128 Stuart Street! A bright and functional 2 storey home offering approximately 1,200 sq ft of living space with a welcoming open concept main floor. Upstairs you'll find 3 bedrooms, a bathroom, and the convenience of second floor laundry, perfect for busy day to day living. Step outside to enjoy a deep 37.5' x 175' lot, ideal for gardening, play space, or future outdoor projects. Notable updates include a 2020 roof. This home offers an excellent opportunity for buyers looking to add their personal touch. While it could benefit from some TLC, it features great bones and a functional layout, ready to be transformed into a space that truly reflects your style. A great option for first time buyers looking to get into the market, or investors seeking solid long term potential. Book your showing today!!! (id:53015)
Keller Williams Lifestyles
261 Trillium Circle
Alfred And Plantagenet, Ontario
Welcome to 261 Trillium Circle, a charming and move-in ready 2+1 bedroom home located in the quiet village of Wendover. The beautifully landscaped front yard features a mature apple tree, and inside you'll find a spacious layout perfect for families, downsizers, or first-time buyers alike. The main floor features a large, sunlit living room with new flooring, and a generously sized U-shaped kitchen with ample cabinetry and included appliances, stove, fridge, and dishwasher. The dining area easily accommodates a 12-person table, ideal for hosting family gatherings. Washer and dryer (included) are conveniently located near the bedrooms. The full 3-piece bathroom is clean and functional. The primary bedroom comfortably fits a king-size bed, while the second bedroom fits a queen. Downstairs, the fully finished basement offers new flooring throughout and versatile space for relaxing, working, or entertaining. There's a large family room, a half bathroom with potential for a future shower, and an expansive 17' x 10.5' room perfect as an office, studio, or additional living space. A third bedroom accommodates a queen-size bed, and there's plenty of storage, including a separate area under the stairs with an upright freezer (included).Enjoy the fenced-in backyard with pear trees, a 10' x 10' shed with electricity, and a BBQ (included). There's parking for up to 4 vehicles in the front yard. This home also features central air conditioning with a brand-new unit installed in September 2025.Wendover offers peaceful village living with all essential amenities nearby: convenience store with LCBO, pharmacy, garage, dentist, Tim Hortons, local restaurants, a community centre with library, and a boat launch. Outdoor enthusiasts will appreciate the proximity to Larose Forest and nearby golf courses like Nation and Rockland. (id:53015)
Fair Agent Realty
97 Walnut Street
London North, Ontario
Affordable, updated, and in a prime location this home is ready for you to move in and enjoy. This charming freehold bungalow offers unbeatable value in a fantastic location perfect for first-time buyers, empty nesters, or savvy investors! Enjoy the ease of one-floor living in a home that's been completely renovated from top to bottom.Step inside to find a bright living room and eating area, a brand new kitchen and bathroom, new flooring throughout, and fresh, neutral paint that complements any style. The electrical system has been updated, and the durable metal roof adds peace of mind for years to come.Located just minutes from downtown, with easy access to Western University, hospitals, bus routes, parks, trails, and great restaurants. Whether you're looking to downsize, invest, or settle into your first home, this property has everything you need and more. (id:53015)
RE/MAX Centre City Realty Inc.
105 - 1170 Hamilton Road
London East, Ontario
Discover your new home in this freshly updated one-bedroom apartment featuring modern finishes throughout and a private patio for morning coffee and easy access to take Rover for a walk. The bright, open layout maximizes both functionality and style with one bedroom and one full bathroom. Offering lots of parking and not far from Fanshawe College Main campus, this property offers unbeatable accessibility. Quick highway access ensures easy travel throughout the region, while nearby shopping options, including No Frills grocery store, provide everyday convenience.Perfect for students, young professionals, or anyone seeking a well-positioned rental in east London. (id:53015)
Century 21 First Canadian Corp
77 Basil Crescent
Middlesex Centre, Ontario
Welcome to this thoughtfully designed bungalow by Richfield Custom Homes, currently under construction in the sought-after Clear Skies community of Ilderton, with completion anticipated for end of March 2026. Offering 1,621 square feet, this home blends modern convenience with timeless comfort.The open-concept layout is ideal for both everyday living and entertaining, featuring a spacious kitchen complete with a pantry and seamless flow into the living areas. The private primary suite includes a walk-in closet and ensuite bathroom, creating a relaxing retreat. A second bedroom and a versatile study-perfect for a home office, guest space, or optional bedroom-add flexibility to suit your lifestyle. Situated in a growing, family-friendly neighbourhood just minutes from London, Clear Skies offers the perfect balance of small-town charm and urban convenience. Secure your opportunity to own a brand-new home in one of Ilderton's most desirable communities. (id:53015)
Nu-Vista Pinnacle Realty Brokerage Inc
236 Greene Street
South Huron, Ontario
Welcome to 236 Greene Street, a beautifully upgraded 2,266 sq. ft. detached home backing onto green space with no rear neighbors, offering rare privacy and a peaceful setting. Thoughtfully designed, this 4-bedroom, 3.5 bathroom home features two primary bedrooms, including a junior ensuite, making it ideal for growing families, guests, or multi-generational living. The bright open concept layout is filled with natural light from large windows and an 8-foot patio door. The modern kitchen is a standout, complete with ceiling-height cabinetry, quartz countertops, a stylish backsplash, valance lighting, and a walk-in pantry with custom built-in shelving, perfect for everyday living and entertaining. The living room features a custom 72-inch fireplace with a striking UV marble feature wall, creating a warm and elegant focal point. High-end finishes continue throughout the home, including an oak staircase with integrated stair lighting, oversized 2 x 4 tile flooring, upgraded vanities and mirrors, and a fully customized laundry room. Additional upgrades include a 200-amp electrical panel, smart thermostat, central vacuum rough-in, and a side entrance. With over $75,000 in builder upgrades, this move-in-ready home is located in a family-friendly neighbourhood close to parks, schools, and everyday amenities. A rare opportunity to own a newer construction home with premium finishes and no backyard neighbors. * Some photos have been digitally staged. (id:53015)
Nu-Vista Pinnacle Realty Brokerage Inc
612 - 45 Pond Mills Road
London South, Ontario
Welcome to this beautifully renovated, west-facing 2-bedroom, 1-bathroom end-unit condo apartment that perfectly blends style, comfort, and convenience. Fully renovated in 2019, this home is ideal for buyers seeking a turnkey property in a beautiful building. Step inside to a bright and inviting space filled with natural light from new large windows install throughout the building in 2024, where west-facing exposure offers stunning sunset views and an airy, open feel throughout. The thoughtfully updated kitchen features new appliances and stylish design elements, perfect for everyday living and entertaining. The spacious primary bedroom includes a walk-in closet, while the second bedroom is comfortably sized and versatile, ideal for a home office, guest room, or growing family. Enjoy the convenience of in-unit laundry and the peace of mind that comes with a fully renovated unit and recently refaced building exterior. The building offers a range of amenities, complemented by easy access to nearby shops, dining, transit, and everyday essentials, making daily life both comfortable and convenient. (id:53015)
Royal LePage Triland Realty
638 Ketter Way
Plympton-Wyoming, Ontario
TO BE BUILT - Nestled in the picturesque town of Wyoming, Ontario, within the sought-after Silver Springs subdivision, this home offers the perfect blend of tranquility and convenience. Enjoy the serene suburban lifestyle while being just under 10 minutes from the 402 highway, making commuting an absolute dream. Colden Homes Inc is proud to present the Dale Model, a starter 2-storey home that boasts 1,618 square feet of comfortable living space with a functional design, high quality construction, and your personal touch to add, this property presents an exciting opportunity to create the home of your dreams. The exterior of this home will have an impressive curb appeal and you will have the chance to make custom selections for finishes and details to match your taste and style. The main floor boasts a spacious great room, seamlessly connected to the dinette and the kitchen. The main floor also features a 2-piece powder room. The kitchen will offer ample countertop space, and an island. The second floor offers 3 well-proportioned bedrooms. The primary suite is destined to be your private sanctuary, featuring a 3-piece ensuite and a walk-in closet. The remaining two bedrooms share a 4-piece full bathroom, offering comfort and convenience for the entire family. Additional features for this home include Quartz countertops, High energy-efficient systems, 200 Amp electric panel, sump pump, concrete driveway and a fully sodded lot. Photos and/or virtual tour are from a previously built model and are for illustration purposes only - Some finishes & upgrades shown may not be included in standard specs. Taxes & Assessed Value yet to be determined. (id:53015)
Century 21 First Canadian Corp.
118 Gordon Street
Sarnia, Ontario
3+1 Bedroom Bungalow on Gordon St, between Nelson & Maxwell - ideal for a starter home, multigenerational living, or retirement.Features a 1.5-car detached garage with electricity, hardwood floors in the living areas and bedrooms, and a newer kitchen with vinyl flooring and a portable dishwasher, open to the dinette and deck. The main floor includes a 4-piece bath, while the bright finished basement-set up as a granny suite-offers above-grade egress windows, a bedroom, 3-piece bath, and kitchenette. A separate bonus family room and small office provide extra living space and flexibility. Appliances include fridge, stove, dishwasher, washer, and dryer. Upgrades include a tankless water heater, central air, HEPA filter with UV light, newer furnace, vinyl windows, 100 AMP panel, and roof shingles replaced in 2015.Enjoy a low-maintenance yard with a perennial front garden. Conveniently located near Northgate Shopping, the hospital, and parks, and just a 10-minute walk to Centennial Bay.Move-in ready - call today! (id:53015)
Century 21 First Canadian Corp
118 Sheldabren Street
North Middlesex, Ontario
TO BE BUILT - Welcome the Laura Plan built by Parry Homes. This beautiful four bedroom home offers outstanding curb appeal and is perfectly situated in the desirable Ausable Bluff subdivision, within the welcoming, family-friendly community of Ailsa Craig. Enjoy the best of both worlds with peaceful small-town living just 25 minutes north of London, 15 minutes to East Strathroy, and only 30 minutes from the shores of Lake Huron. With nearly 2,871 sq. ft. of thoughtfully designed living space, this impressive two-storey home features 4 spacious bedrooms, 2.5 bathrooms, and convenient second-floor laundry. The striking exterior is complemented by an attached double-car garage. Inside, the main floor impresses with 9' ceilings, a bright open-concept layout, and a dramatic two-storey foyer. Just off the entrance is a well appointed office and a convenient 2-piece powder room. The inviting great room is anchored by a beautiful gas fireplace, creating a warm and welcoming gathering space. The open dining area flows seamlessly from the kitchen and sits beside double patio doors, making it perfect for entertaining and everyday living. The stunning kitchen showcases elegant cabinetry, quartz countertops, and a large centre island, with a practical mudroom located just off the kitchen for added functionality. Upstairs continues to impress with a luxurious primary retreat featuring a vaulted shiplap ceiling, an oversized walk-in closet with custom built-ins, and a highly upgraded 5-piece ensuite. Three additional well-sized bedrooms, a 5-piece main bath, and a laundry room with sink complete the second level. This is a rare opportunity to own or build a truly exceptional home in one of the area's most sought-after communities. Only 3 lots remaining - don't miss out. Tarion Warranty, Property Survey included. Please note that photos are from a previously built model & for illustration purposes only. Some finishes and/or upgrades shown may not be included in standard specs. (id:53015)
Century 21 First Canadian Corp.
6 Sheldabren Street
North Middlesex, Ontario
Welcome to this charming two-storey home nestled in the heart of Ailsa Craig where small-town charm meets modern comfort. This thoughtfully designed 3-bedroom, 2.5-bath home features timeless curb appeal and a traditional aesthetic that fits beautifully into the community. From the moment you step inside, you will appreciate the 9-foot ceilings on both the main level and basement, creating an open, airy feel throughout. The open-concept main floor is ideal for both everyday living and entertaining, with a bright and spacious kitchen, dining, and living area that flow seamlessly together. Convenient main floor laundry adds everyday ease, and direct access from the garage to the basement offers additional flexibility and future potential. Upstairs, you'll find three spacious bedrooms including a serene primary suite complete with a walk-in closet and private ensuite. Two additional bedrooms share a full main bathroom, making this level ideal for growing families, guests, or a home office setup. The lower level, with its high ceilings and separate access, is ready for your personal touch perfect for a future rec room, home gym, or guest suite. The appliances are included just move in and enjoy. Located in the lovely town of Ailsa Craig, you will love the slower pace of life, friendly neighbours, and easy access to parks, schools, and amenities. This is small-town living at its best. (id:53015)
Century 21 First Canadian Corp.
24 Brooklawn Drive
Lambton Shores, Ontario
NEW CONSTRUCTION BY THE BEACH IN GRAND BEND | 5 BED / 3 FULL BATH DAZZLING BUNGALOW | 3178 SQ FT OF SPARKLING PERFECTION This brand new home just a 12 min walk to Grand Bend's famous Main Beach & just steps to all of your shopping needs will not disappoint, boasting flawless & superior construction & finishing around every corner! This owners truly went the extra mile in almost every room: 9 FT ceilings on BOTH levels + 15 FT vaulted great room w/ gas fireplace, 8 FT doors (almost all of them SOLID), superb quartz soft-close chef's kitchen w/ walk-in pantry & premium appliance package included, unique premium electrical & plumbing fixtures, full WET BAR / 2nd kitchen in lower level w/ same level of quality, main level laundry w/ washer/dryer included, huge master suite w/ walk-in closet, ensuite bath over heated floors, 2nd full bath on main over heated floors & w/ private entrance from sun deck w/ gas BBQ service, quality stone & tile work w/ tile showers in EVERY bathroom, lower level flooring over insulated dricore, lower level ceiling all finished w/ Rockwool Safe & Sound, extra large backyard deck, ample storage, the list goes on - this one is LOADED WITH UPGRADES & comes with a full 1 yr warranty on all trades. The side door even offers an ideal 2nd entrance for lower level as in-law or rental suite. Overall, impressive finishing & features plus quality craftsmanship are palpable throughout! Based on recent sales just doors away, this one is very tough to beat at this price, even without considering the top quality location. The lot, due to it's ideal end location for lots with this orientation only has a neighbor on one side of the home and it's the deepest lot on this block of Brooklawn. Plus, 85% of the perimeter is already fenced in. Between the existing fence & the fact it borders almost all yard space instead of other homes, this is an exceptionally private lot for this neighborhood. This one ticks all the boxes! (id:53015)
Royal LePage Triland Realty
2 - 505 Proudfoot Lane
London North, Ontario
Fantastic west London location with quick access to downtown, Western University, restaurants, shopping, gyms, and trails. This bright and inviting townhome features an open-concept main floor with a living room warmed by a gas fireplace and surrounded by large windows with leafy views. The kitchen provides great storage and walk out through garden doors to a private deck, perfect for relaxing or entertaining. Upstairs offers two spacious bedrooms, with the primary enjoying ensuite privilege to a bathroom complete with soaker tub and separate shower. The lower level expands your living space with a finished family room, full bath, laundry, den or possible third bedroom and storage. Recent updates include a new furnace and central air (2019), refreshed flooring, paint, and light fixtures. Low-maintenance living in a prime location close to campus and the city core. (id:53015)
Keller Williams Lifestyles
337 Manhattan Drive
London South, Ontario
To Be Built - The Springfield VI Welcome home to The Springfield VI, an exceptional 4-bedroom, 3.5-bath executive residence featuring 3,076 sq. ft. of elegant living space and a full walk-out basement. Showcasing timeless design and modern luxury, this home offers an impressive 3-car garage and is nestled among other executive-style homes in one of the city's most desirable neighbourhoods - Boler Heights Step inside to a thoughtfully designed main floor highlighted by soaring ceilings, an open-concept layout, a gourmet kitchen with a large island and walk-in pantry, and a spacious living area complete with a cozy gas fireplace. The formal dining room, home office, and covered porch make entertaining effortless and enjoyable. Upstairs, discover a stunning primary suite with a luxurious ensuite bath featuring a freestanding tub and tiled shower, as well as a large walk-in closet. Three additional bedrooms provide ample space for family or guests, including one with a private ensuite and two sharing a convenient full bath. A dedicated laundry room completes the upper floor for maximum functionality. Located close to major highways, top-rated schools, shopping, parks, golf courses, and a ski hill, this beautiful property combines upscale living with unbeatable convenience and access to amenities. Experience refined living in The Springfield VI - a perfect blend of sophistication, comfort, and modern design. Please note photos shown are from a another/previous listed model. (id:53015)
Streetcity Realty Inc.
53137 Calton Line
Malahide, Ontario
Great country location just minutes from Aylmer and Tillsonburg (id:53015)
Universal Corporation Of Canada (Realty) Ltd.
392 Spruce Street
London East, Ontario
Brick home in mature East London neighbourhood. Large living and dining rooms. Newer kitchen cabinets with pantry. Three bedrooms on upper level. Two baths. Basement suitable for storage. Covered deck overlooks the treed yard. Detached garage and ample parking. Convenient location-close to schools, transportation and shopping. Quick possession available. Sold As is. (id:53015)
Blue Forest Realty Inc.
Contact me
Resources
About me
Nicole Bartlett, Sales Representative, Coldwell Banker Star Real Estate, Brokerage
© 2023 Nicole Bartlett- All rights reserved | Made with ❤️ by Jet Branding
