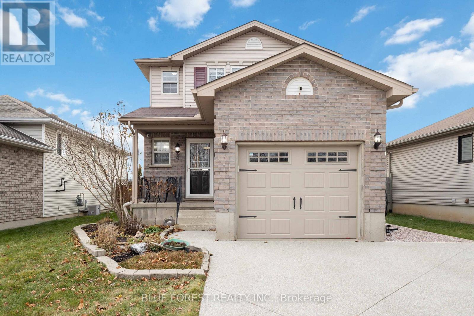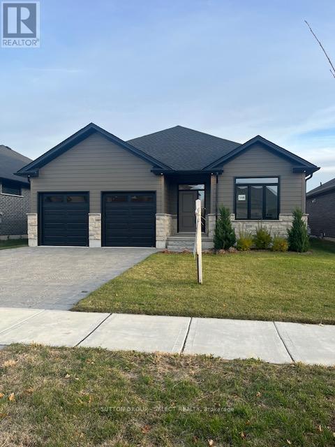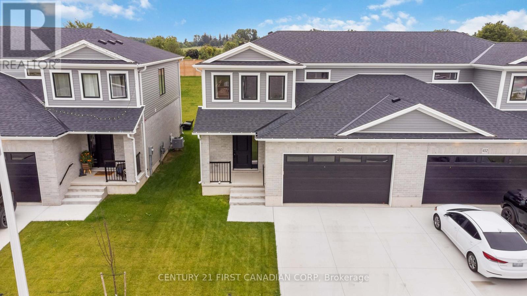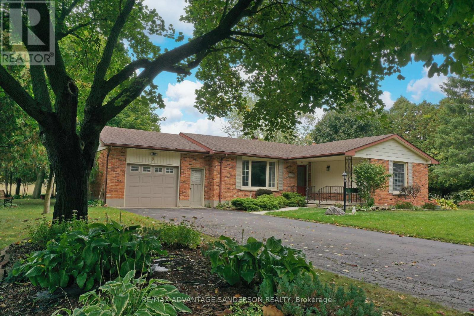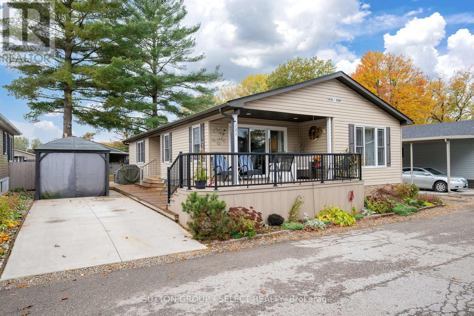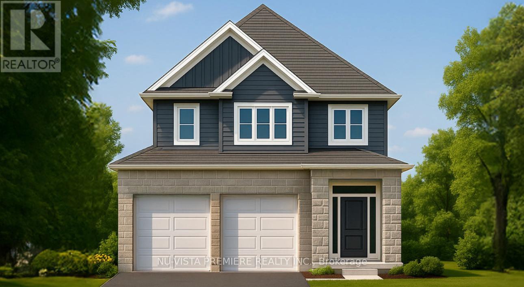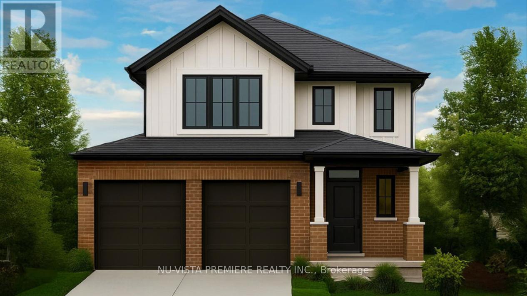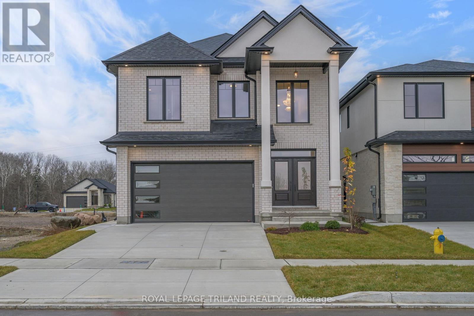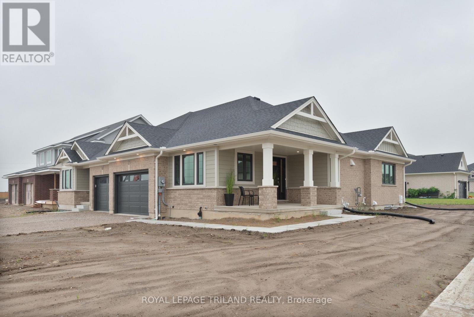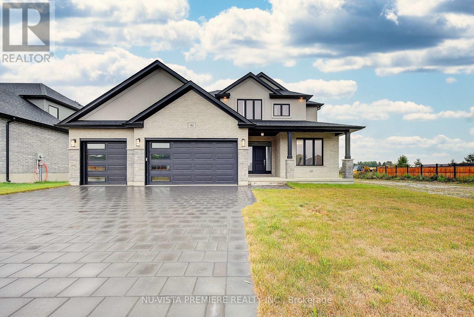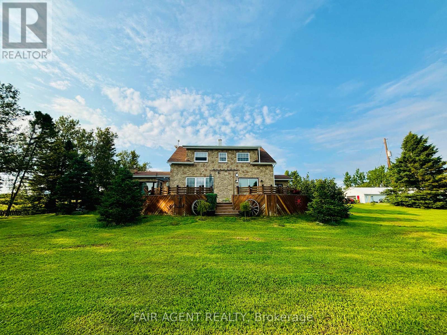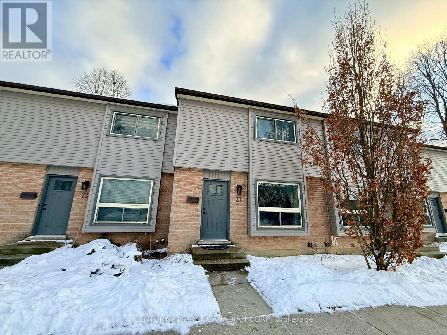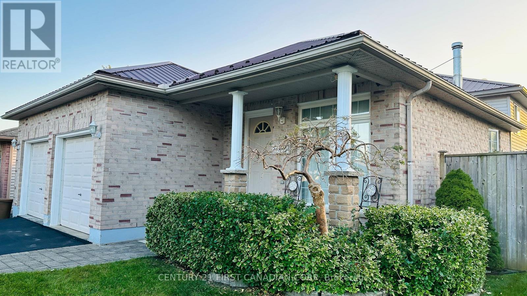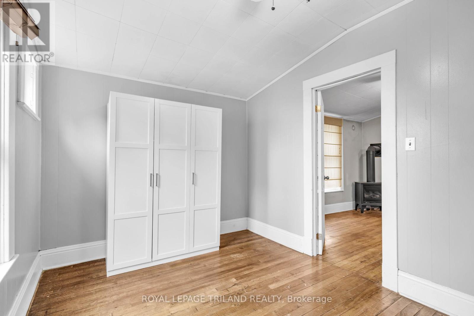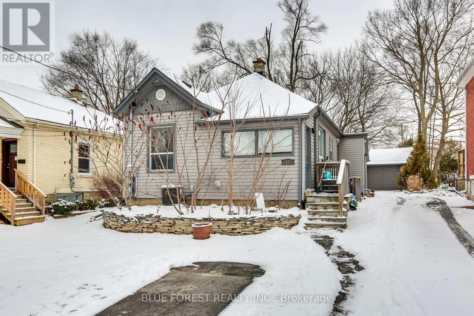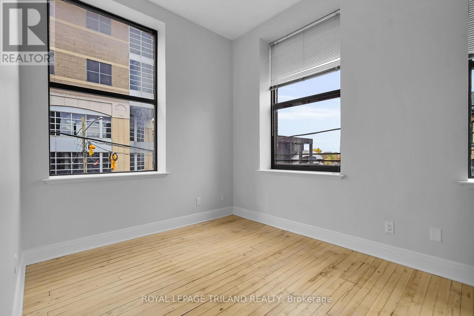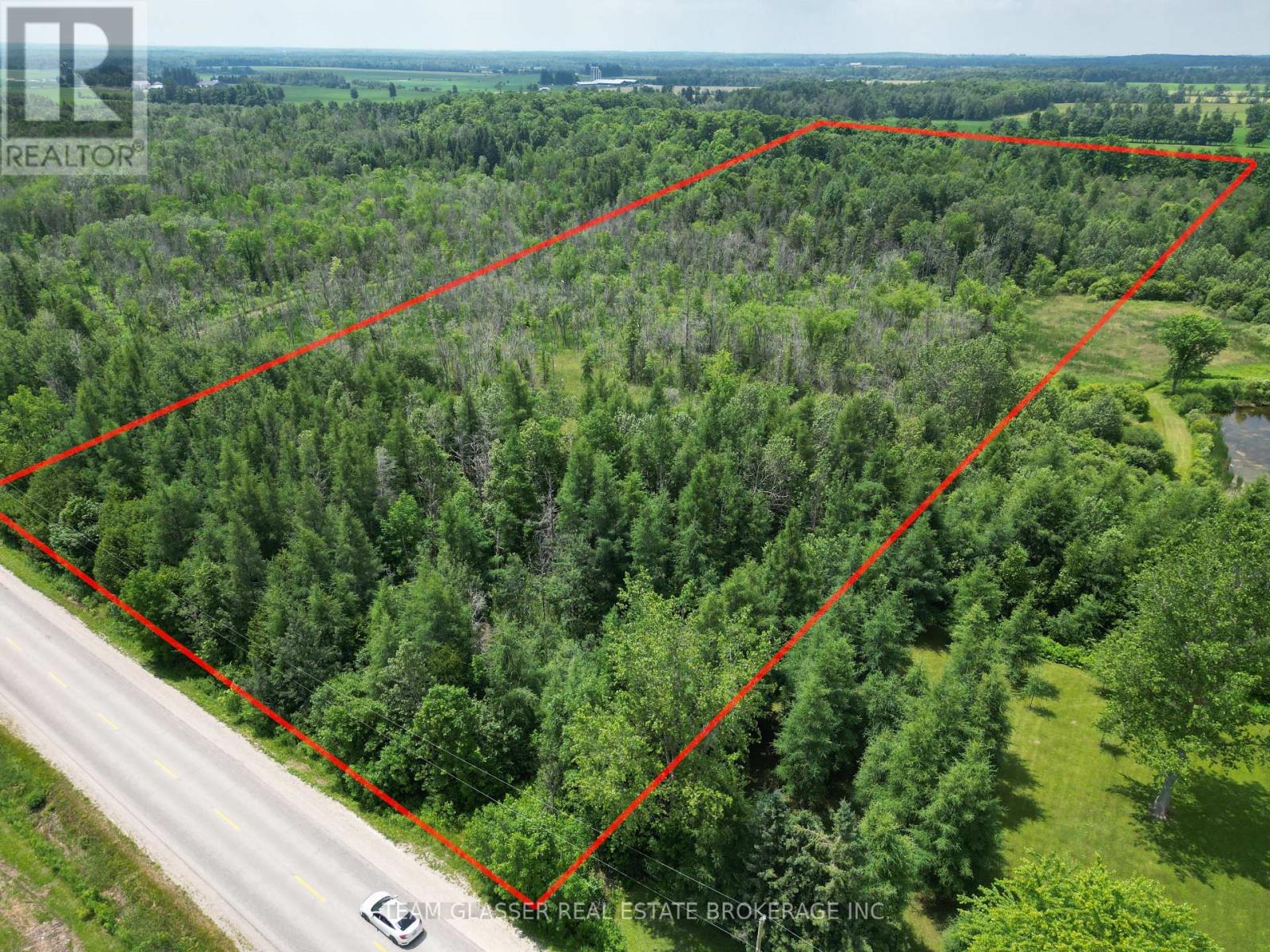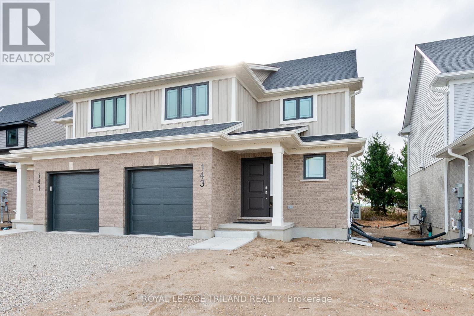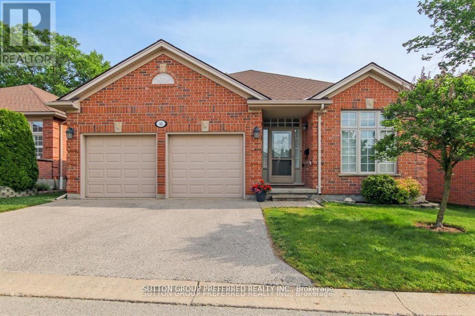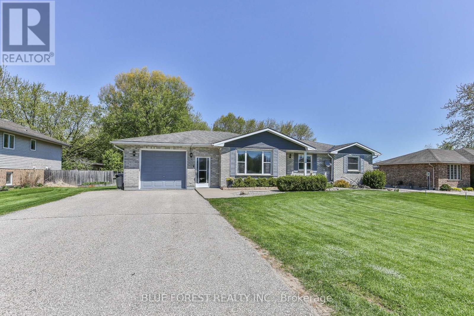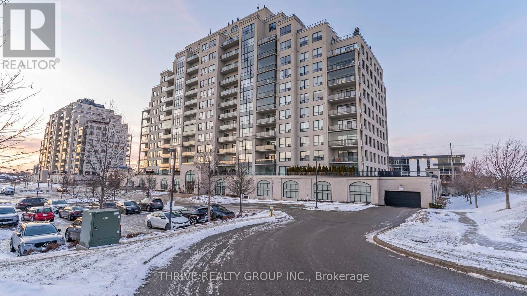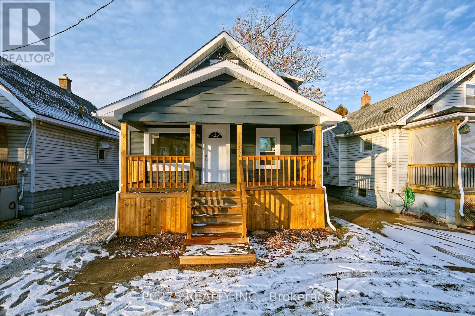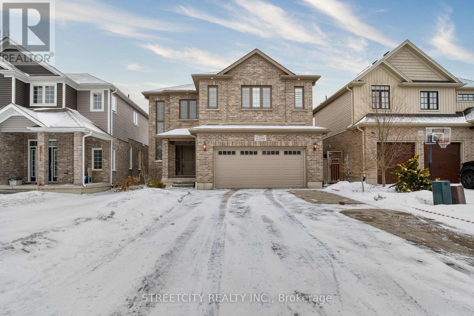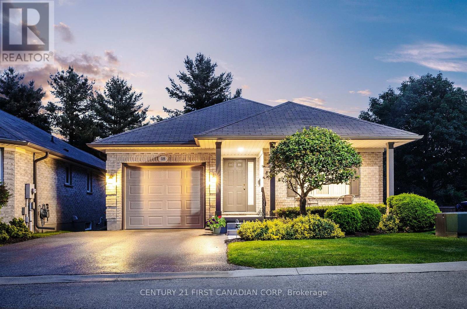Listings
4 Donker Drive
St. Thomas, Ontario
Welcome to a place where family life truly comes first. Nestled in the highly sought-after northeast end of St. Thomas, this inviting home is surrounded by parks, walking trails, and a welcoming neighbourhood filled with families- an ideal setting for children to play and neighbours to connect. Offering 1,889 square feet of finished living space across three thoughtfully designed levels, there's plenty of room for everyone to spread out, grow, and come together. Pride of ownership shines throughout, with many updates completed over the past decade to support family living. The heart of the home is the bright and spacious kitchen, complete with quartz countertops, a beautiful tile backsplash, and stainless steel appliances - perfect for everything from busy weekday mornings to baking and family dinners. The kitchen flows effortlessly into the open-concept living and dining area, where a cozy natural gas fireplace sets the scene for movie nights, game days, and relaxed evenings together. Step outside to the backyard and enjoy summer days by the above-ground pool or casual family gatherings in your own private outdoor space. Upstairs, three generously sized bedrooms offer comfortable retreats, tucked away from the main living areas for restful nights, along with a full four-piece bathroom. The newly refreshed lower level adds even more space for family fun, featuring soft carpeting, a large recreation room ideal for kids, teens, or a playroom, and a full bathroom with a new shower. Adding to the home's everyday convenience is an attached heated one-car garage- ideal for keeping your vehicle protected year-round, storing bikes, strollers, and sports gear- with the added bonus of a FLO EV charger already in place, making this home especially appealing for today's active, eco-conscious family. Perfectly located, move-in ready, and designed for modern family living, this warm and welcoming home is ready to be the backdrop for years of cherished memories. (id:53015)
Blue Forest Realty Inc.
148 Foxborough Place
Thames Centre, Ontario
NEWLY PRICED MODEL HOME AVAILABLE FOR IMMEDIATE POSSESSION. Elegant one-floor living with open concept living/kitchen/dining area plus 2 bedrooms and 2 bathrooms. THAT'S NOT ALL... if you want or need to expand your living space, the lower level is pre-plumbed and wired for a full accessory apartment or future family room featuring 2 future bedrooms, future additional laundry,future kitchen/living room/washroom. This lower space also has its own exit to the garage for optimal utility. The main floor is finished with 9' ceilings, engineered hardwood, a wide and inviting foyer, views to the back yard right across the back of the house, a cozy great room with a shiplap backed fireplace and mantle, a kitchen to die for with walk-in pantry and gorgeous quartz counter tops including the extra large center island, and a dining area with walk-out to the covered veranda for your grilling pleasure. The master bedroom boasts a large walk-in closet, view of the back yard and a 4 piece ensuite with dual sinks and luxurious glass and tile walk-in shower. The double wide and deep drive along with 2 car garage finish off this lovely home offering you space for everyone in the family. The community is rich with spirit and has many offerings: community center with programs for every age group, a variety store with many grocery items and liquor and beer, a family restaurant, fast food & bakery outlet, splash pad, tennis courts, pharmacy, library, hardware store...check out our locally run hub for all the community news. ilovethrondale.ca. Call your agent to arrange a private showing or check to see with an open house is coming up. NOTE: IF YOU ARRANGE A SHOWING WITH THE LISTING AGENT THEN OFFER THROUGH ANOTHER AGENT, THE BUYER AGENT'S COMMISSION WILL BE REDUCED. also note that taxes have not yet been assessed. (id:53015)
Sutton Group - Select Realty
450 Main Street
Plympton-Wyoming, Ontario
This stunning, better than new 2-storey semi-detached home offers 1,736 sq. ft. of beautifully finished living space and an attached 2-car garage. Perfectly suited for a growing family, this property combines modern elegance with functionality and comfort. Step inside to an open-concept main floor that's perfect for entertaining. The custom kitchen designed by Casey's Creative Kitchens features Carrara Marmi quartz countertops, high end SS appliances, beautiful gold details, and an island reimagined from the original floor plan to create even more space in this already generous layout. The main floor also includes a 2-piece bathroom and a massive laundry/mudroom with inside entry to the garage. Upstairs, you'll find three spacious bedrooms - each a great size - including an oversized primary suite with a large walk-in closet and a 3-piece ensuite featuring marbled hexagon tiles and an upgraded adaptable hand-held wand shower fixture. Every finish has been thoughtfully chosen, with exquisite touches and tasteful upgrades throughout.The unfinished basement offers development potential, with room to add an additional bedroom, a bathroom (rough-in already in place), and a generous recreation area.Outside, enjoy a deep lot with plenty of green space, a deep concrete driveway, and freehold ownership with no condo fees - offering both freedom and value! Located under 10 minutes from Highway 402, and just 15 minutes to Sarnia or 30 minutes to Strathroy, this home is close to schools, shopping, and a family-friendly park with a splash pad. This home must be seen to be truly appreciated! (id:53015)
Century 21 First Canadian Corp
9 James Street
Middlesex Centre, Ontario
A rare gem! Tucked away on a peaceful court in Poplar Hill, just minutes northwest of London and a short walk from the community park and Coldstream Conservation Area. This charming brick bungalow sits on a mature, private lot on a tranquil street. Features include a 1.5-car attached garage, a detached storage shed, and an inground swimming pool. Inside, you'll find 3 bedrooms, 2 bathrooms, a spacious living room with hardwood floors, and a dining area that is open to the kitchen. The finished lower level boasts a cozy family room with a gas fireplace. Enjoy the beautiful 3-season sunroom overlooking the pool. Several updated windows and a new gas furnace in 2024. *Note: The heating system is forced air gas and the baseboard heaters can be removed. Prime location! (id:53015)
RE/MAX Advantage Sanderson Realty
131 - 22790 Amiens Road
Middlesex Centre, Ontario
This beautifully appointed 1300 square-foot home is your gateway to an active, maintenance-free retirement lifestyle nestled within a quiet, park-like community. Designed for effortless living, this residence features a durable concrete driveway and a low-maintenance exterior, allowing you to spend more time enjoying life. Inside, you'll find generously sized rooms, a private ensuite bathroom, and a large utility/storage laundry room. The heart of the home is the bright, freshly painted kitchen, which boasts an open-concept layout perfect for entertaining. Adding to its appeal, the property uniquely benefits from a community easement behind it, granting you a significantly bigger rear yard with mature trees. The true appeal of this home is the exceptional resort-style community just outside your door. You'll join a friendly neighborhood that waves hello and offers fantastic amenities, including an inground heated pool, and a large community building that serves as the social hub. The clubhouse features a games room, gathering spots for larger parties, and classic activities like shuffleboard. The community's design encourages easy mobility; you can use a golf cart and enjoy the convenience and independence of cruising to the pool or to social events. If you've been searching for a blend of tranquility, social vibrancy, and low-stress living, this is your place to retire. (id:53015)
Sutton Group - Select Realty
210 Bowman Drive
Middlesex Centre, Ontario
Welcome to The Leeds II presented by Richfield Custom Homes; a stunning 3-bedroom, 2.5-bathroom home offering 1,687 sqft. of beautifully designed living space. With its open, functional layout and attention to detail, this home is designed to complement todays modern lifestyle. The main floor features 9-foot ceilings and an inviting, open-concept living area perfect for entertaining or relaxing with family. The kitchen includes full-height cabinetry and elegant stone countertops, offering style and practicality in equal measure.Upstairs, the spacious primary suite provides a private retreat complete with an ensuite bathroom and walk-in closet. Two additional bedrooms, a full main bath, and a convenient second-floor laundry complete the upper level.With a two-car garage, thoughtful design, and quality craftsmanship throughout, The Leeds II delivers comfort, versatility, and timeless appeal, ideal for families and professionals alike. (id:53015)
Nu-Vista Pinnacle Realty Brokerage Inc
206 Bowman Drive
Middlesex Centre, Ontario
Discover The Sheffield II presented by Richfield Custom Homes, a thoughtfully designed 3-bedroom, 2.5-bathroom home offering 1,466 square feet of modern living space on a 40-foot lot. This model combines functionality, style, and comfort, perfect for families or first-time homeowners.Step inside to an open-concept main floor featuring 9-foot ceilings and a spacious layout that seamlessly connects the kitchen, dining, and living areas, ideal for entertaining or relaxing at home. The kitchen offers ample cabinetry and elegant stone countertops throughout, blending design and practicality. Upstairs, you'll find three generously sized bedrooms, including a primary suite with an ensuite bathroom and walk-in closet. A convenient second-floor laundry and full main bathroom complete the upper level. With a two-car garage, efficient use of space, and timeless architectural design, The Sheffield II delivers the perfect balance of comfort and sophistication tailored to meet your lifestyle needs. (id:53015)
Nu-Vista Pinnacle Realty Brokerage Inc
4211 Liberty Crossing
London South, Ontario
Coveted SOUTH/WEST Location! In London's NEW subdivision "LIBERTY CROSSING - NEWLY BUILT Home now ready for Immediate Possession! This Fabulous 4 + 2 Bedrooms, 4 + 1 Baths - 2 Storey Home ( known as the BELLEVIEW Elevation A ) features Over 3300 Sq Ft of quality finishes throughout! Premium Built-in Appliances in main floor kitchen - Mudroom with bench & shoe storage- 9 Foot Ceilings on all 3 floors! 2 storey Foyer - Convenient 2nd Level Laundry with cabinetry-3 Fireplaces! **NOTE** SEPARATE SIDE ENTRANCE to Finished Lower Level featuring kitchen/Living area, 2 Bedrooms,4 Pc Bath & Storage area, Nicely Landscaped - Composite 12 x 13 deck. Close to Several Popular Amenities! Easy Access to the 401 & 402! Quality Built by: WILLOW BRIDGE HOMES (id:53015)
Royal LePage Triland Realty
71 Harrow Lane
St. Thomas, Ontario
This charming, move in ready, semi-detached bungalow located in Harvest Run, features 1,752 square feet of thoughtfully designed living space, perfect for those looking to downsize or seeking a cozy condo alternative. Enter through the covered porch into the main level, which includes a den ideal for a home office, a spectacular kitchen with an island (& quartz counters), a butler pantry, a great room, a primary bedroom with a 4pc ensuite and walk-in closet. The main floor also offers a convenient powder room (with linen closet) and a mudroom with laundry (& laundry tub). The lower level provides a second bedroom with a spacious walk-in closet, a 3pc bathroom, and a rec room. Luxury vinyl plank flooring throughout the main living areas and cozy carpets in the bedrooms, along with a 1.5 car garage for added convenience. This home is a must see for those seeking both comfort and style! This High Performance Doug Tarry Home is both Energy Star and Net Zero Ready. A fantastic location with walking trails and park. Doug Tarry is making it even easier to own your home! Reach out for more information regarding HOME BUYER'S PROMOTIONS!!! Welcome Home. (id:53015)
Royal LePage Triland Realty
161 Mcleod Street
North Middlesex, Ontario
$773,900 ! THOUSAND BELOW REPLACEMENT! Located in prestigious Westwood Estates in Parkhill on a quiet street just a short walk to Public School and downtown shopping! This executive 4 bedroom home is just one year young and features 2138 sq ft of living area, as well as an oversized three car garage ! Check out the huge 72.24 ft x 118.56 ft estate lot! Special features include a spacious kitchen with large centre island and quartz counters, Built in oven and microwave, deluxe built in cook top and refrigerator, open concept great room , large primary bedroom with walk in closet and 5 pc luxury ensuite. Just a short drive to the beach in Grand Bend as well easy Highway 402 access for quick trips to London, Strathroy or Sarnia. This home is priced well below reconstruction cost! Call today for a private viewing. (id:53015)
Nu-Vista Premiere Realty Inc.
Nu-Vista Primeline Realty Inc.
79 Ste Marie Road
Kapuskasing, Ontario
Welcome to 79 Ste Marie Road in Moonbeam, a rare Northern Ontario retreat offering a beautifully renovated two-storey home on nearly 150 acres of land. This 2,500 sq. ft. residence blends modern comfort with expansive rural living, ideal for families, entrepreneurs, or outdoor enthusiasts looking for space, privacy, and potential. Inside, you'll find four spacious bedrooms, two full bathrooms, a large main-floor office, and a dedicated dining room adjacent to a well-sized kitchen. The finished basement adds even more living space, complete with a laundry area, utility room, and a games room with a built-in bar perfect for entertaining or relaxing at the end of a long day. Two fireplaces (propane and electric) add warmth and charm throughout. Step outside to find a detached 3-car garage (1,200 sq. ft.) and two large outbuildings currently used for seasonal boat storage a valuable opportunity for supplementary income. The home is equipped with a drilled well, septic system, water treatment setup, and additional comforts like air conditioning and a ventilation system. Set back from the road and surrounded by mature trees and open land, this property offers unmatched privacy and direct access to year-round municipal roads. It's a 20-minute drive to Kapuskasing, where you'll find schools, healthcare, shopping, and other amenities. The region is well known for its outdoor recreation with nearby ATV and snowmobile trails, provincial parks, lakes, golf courses, and prime spots for fishing and hunting. Whether you're looking to settle down, start a business, or simply escape to the quiet beauty of Northern Ontario, this unique property checks all the boxes. (id:53015)
Fair Agent Realty
21 - 253 Taylor Street
London East, Ontario
Nicely maintained and move-in ready 3-bedroom; Fully Furnished with good quality furniture. 3-bath condo in a prime, family-friendly neighborhood! This spotless end-unit offers a modern open-concept living and dining area, an eat-in kitchen, and updated bathrooms. Carpet-Free in the entire house. Upstairs features a spacious primary bedroom plus two additional bedrooms and a full 4-piece bath. The partially finished basement includes a large family room that can serve as a 4th bedroom, complete with a 3-piece bathroom. Enjoy your private fenced patio, perfect for BBQs and outdoor relaxation. One assigned parking spot is right out front, with plenty of visitor parking available. Conveniently located close to Fanshawe College and Western University, with public transit, shopping, FreshCo, LCBO and Banks just steps away. Water, exterior maintenance, and hot water tank rental are included. A fantastic opportunity for tenants seeking comfort, convenience, and location - don't miss out! (id:53015)
Century 21 First Canadian Corp
293 Wildgoose Road
London East, Ontario
FOR LEASE! This 4 level backsplit is situated on a large, fenced corner lot in a family friendly neighbourhood. The main floor living room is the perfect spot to relax at the end of the day. This home is available partially furnished, making it easy for your family to move in and get settled. The lower level feature a billiards room as well as another rec room that is perfect for a home theatre area. The large backyard is beautifully landscaped and features a large variety of trees, a fire pit and pond. Close to EastPark, access to Highway 401 and 402, Innovation Park as well as hiking trails. (id:53015)
Century 21 First Canadian Corp
B - 101 Scott Street
St. Thomas, Ontario
Discover a truly elegant living experience in the heart of St. Thomas with this one bedroom plus den unit, available for immediate occupancy. This meticulously designed space exudes character and charm, offering a four-piece washroom for your convenience. Situated on the main floor of a well-maintained property, this remarkable unit features all the modern amenities you could desire. Parking is available in the City lot beside the unit which is available to purchase through the City of St. Thomas. Its prime location provides easy access to the new Amazon Fulfillment Centre, restaurants, various shopping outlets, schools, and picturesque trails. You'll appreciate the close proximity to downtown St. Thomas and convenient access to Highway 401. Heat, electricity, water and parking are not included in the rent. (id:53015)
Royal LePage Triland Realty
17 Mcdonald Avenue
London North, Ontario
Great central location and easily within walking distance to University of Western Ontario. This is a legal duplex with a rental license. It has a nice sized yard that is partially fenced and has a detached garage with hydro for all of your storage needs and parking for four cars. The front unit has three bedrooms, a four piece bathroom, kitchen and living room and it is move in ready. The rear unit is a one bedroom apartment, with kitchen, livingroom and a four piece bathroom and is also move in ready. This home has been well cared for and maintained and it shows. There are two separate hydro meters and two hot water heaters. Both apartments come with fridge, stove, dishwasher, washer and dryer. This poses a great opportunity for a rental property in its entirety or for an owner occupied with renters to supplement monthly mortgage costs. Vacant possession as of May 1st, 2026. Walking distance to virtually all amenities and with public transportation just steps away - location plus. (id:53015)
Blue Forest Realty Inc.
201 - 330 Clarence Street
London East, Ontario
COMPLETE A 12 MONTH LEASE AND RECEIVE A $1000 CREDIT IN THE 13TH MONTH! Discover the elegance of this newly renovated two bedroom unit in the vibrant heart of Downtown London. The industrial style with exposed ductwork blends effortlessly with modern finishes to create a refined and inviting living space. Enjoy stainless steel appliances, an in-suite dishwasher, a four-piece washroom and convenient on-site coin laundry facilities. You will be steps from Richmond Row, Victoria Park, Canada Life Place, Via Rail, restaurants, shopping and public transit, with Western University only a thirteen minute bus ride away. Off-site monthly parking is available through Citi Plaza for 97.42 plus HST. Please note that water and electricity are not included in the rent. (id:53015)
Royal LePage Triland Realty
Ptlt 12 Con 12
Southgate, Ontario
Discover the perfect opportunity to build your dream home on this 9.93 acre parcel of scenic countryside in the peaceful hamlet of Hopeville, Grey County. Located 20 minutes from Durham, Shelburne, Mount Forest and 40 minutes from Orangeville - this expansive lot offers both privacy and potential nestled just off Grey Road 14 for convenient year-round access. Zoned Residential Type 6 (R6) and Environmental Protection (EP), this lot allows for building at the front or rear (SVCA approval may be needed), and suitable for recreational activities at a great value. With hydro available from the road, the flat terrain features a mix of lightly and medium wooded areas, offering a beautiful natural backdrop and endless design possibilities. Seller has undergone some due diligence. (id:53015)
Team Glasser Real Estate Brokerage Inc.
143 Styles Drive
St. Thomas, Ontario
Located in Millers Pond and close to trails and park, is this move in ready Kensington model. This Doug Tarry home is both Energy Star Certified & Net Zero Ready. This 2-storey semi detached home has a welcoming Foyer, 2pc Bath, & open concept Kitchen, Dining area & Great room that occupy the main floor. The second floor features 3 large Bedrooms & 4pc Bath. Plenty of potential in the unfinished basement. Other Notables: Luxury Vinyl Plank & Carpet Flooring, Kitchen with Tiled Backsplash and Quartz countertops & attached single car Garage. Doug Tarry is making it even easier to own your home! Reach out for more information regarding FIRST TIME HOME BUYER'S PROMOTION!!! All that is left to do is move in and Welcome Home! (id:53015)
Royal LePage Triland Realty
12 - 14 Cadeau Terrace
London South, Ontario
Gorgeous one floor all brick detached condo in desirable Byron with finished lower level with walk out to ravine type setting and trees and great for bird watching. Kitchen doors open to raised deck overlooking the beautiful wooded area. Pride of ownership is very apparent. (id:53015)
Sutton Group Preferred Realty Inc.
50000 Dingle Street
Malahide, Ontario
Client RemarksRural charm meets convenience, 50000 Dingle is sure to check all your boxes! This 4-bedroom plus den bungalow offers spacious family living on just over half an acre in a highly sought-after, family-friendly neighborhood. Close to shops, schools and downtown Aylmer, yet in a tranquil and park like setting, this home features a functional layout with ample natural light and well-proportioned rooms, ideal for comfortable everyday living and entertaining. No compromises are made with the countless features this home has to offer including main floor laundry, central vac, a fully automatic backup generator and 3 full bathrooms: a primary ensuite, the main bath smartly designed with a separate water closet and a 3 piece bathroom to complement the basement bedroom. The fully finished, wide open basement is well suited for an in-law suite, an expansive playroom, a phenomenal home gym or the man cave of your dreams. Situated on a generous lot, the property provides plenty of outdoor space for gardening, recreation, or future expansion. The backyard backs a wooded area and boasts a large deck with natural gas hookup for barbecuing, a shed, a small green house and an additional garage/workshop for your business or hobbies. An above ground pool (not currently set up) completes the backyard oasis. This property is immaculately maintained and has numerous recent upgrades, just move in and enjoy! (id:53015)
Blue Forest Realty Inc.
401 - 240 Villagewalk Boulevard
London North, Ontario
Elevate your lifestyle in this meticulously maintained 1 bedroom plus den unit located in the highly sought-after Village North community. Thoughtfully designed with a north-facing view, this well-laid-out unit features clean, modern finishes and is completely carpet-free. The open-concept kitchen boasts granite countertops, stainless steel appliances, an oversized subway tile backsplash, warm cabinetry, and flows seamlessly into the dining area - perfect for everyday living and entertaining. The living room offers a cozy fireplace, creating a welcoming space to relax. The spacious bedroom includes a walk-in closet and a 4-piece bathroom adjacent to it. Additional highlights include in-suite laundry, ample storage, and a conveniently located underground parking spot close to the elevator. Enjoy an exceptional list of building amenities, including a heated pool, fitness centre, golf simulator, billiards room, private dining room, theatre, and guest suite. Ideally located just steps to shopping and dining at Sunningdale and Richmond, including Longevity Lounge, Pastry Culture, Hanabi Sushi, and more! Don't miss the opportunity to view this impressive unit and everything this outstanding building has to offer - book your showing today! (id:53015)
Thrive Realty Group Inc.
354 Exmouth Street
Sarnia, Ontario
Move right in to this beautifully refreshed 3-bedroom, 2.5-bath home featuring new appliances, new furnace and AC, and modern finishes throughout. The bright kitchen, comfortable living spaces, and updated bathrooms make everyday living effortless. A detached garage adds extra storage and parking, while the convenient location puts shopping, dining, parks, and transit just steps away. Perfect for first-time buyers, downsizers, or anyone seeking a low maintenance, move in ready home. (id:53015)
Pc275 Realty Inc.
2206 Springridge Drive
London North, Ontario
This 2,833 sq. ft. home offers a grand entrance with a large covered front porch and an impressive open foyer featuring an 18-foot ceiling. The main floor boasts an open-concept layout, including a formal dining room and a bright great room with light-toned hardwood flooring and a cozy fireplace. The breakfast area provides direct access to the deck, while the kitchen is equipped with extended and upgraded maple cabinetry, high-end granite countertops, and a walk-in pantry. The second floor features five spacious bedrooms and two full bathrooms, along with custom railings and spindles. The south-facing backyard and abundant windows allow plenty of natural light throughout the home. Ideally located within walking distance to the YMCA, walking trails, parks, and Mother Teresa CSS, with golf courses, grocery stores, and Masonville Shopping Centre just a short drive away. Public transit is conveniently nearby, offering easy access to Masonville Mall and Western University. (id:53015)
Streetcity Realty Inc.
18 - 20 Windemere Place
St. Thomas, Ontario
Welcome to this immaculate, fully finished 2+1 bedroom, 2.5 bath corner-lot condo located in the highly desirable Windemere Place community. Perfectly positioned near guest parking, this home combines comfort, space, and convenience. Step onto the charming front porch and into a bright, airy main level featuring vaulted ceilings and an abundance of natural light. The spacious great room is ideal for entertaining or relaxing with family. You'll love the large kitchen, complete with patio doors that open to a private deck perfect for morning coffee or evening BBQs. The main floor master suite includes a private ensuite, and the main floor laundry adds to the home's convenience. Downstairs, enjoy a generous recreation room with cozy gas fireplace, a third bedroom with a walk-in closet, and a full 3-piece bath. There's also ample storage space or potential for a workshop or hobby area. Additional highlights include a double driveway with single attached garage, low-maintenance living, and proximity to shopping, parks, and quick access to the 401 & London. The condo fees include lawn care, snow removal to the front door, shingle replacement, exterior brick work if needed, driveway and front step maintenance. Appliances included (Fridge 2022, Dishwasher 2022, Microwave 2022, Washing Machine 2024, Gas Dyer, and A/C replaced 2022) (id:53015)
Century 21 First Canadian Corp
Contact me
Resources
About me
Nicole Bartlett, Sales Representative, Coldwell Banker Star Real Estate, Brokerage
© 2023 Nicole Bartlett- All rights reserved | Made with ❤️ by Jet Branding
