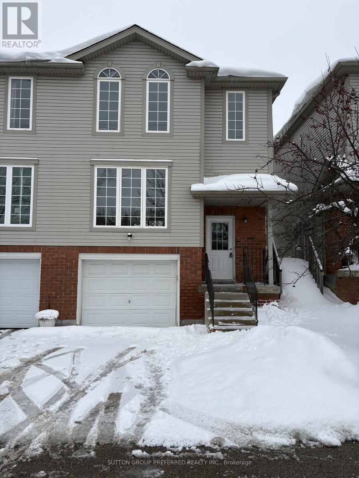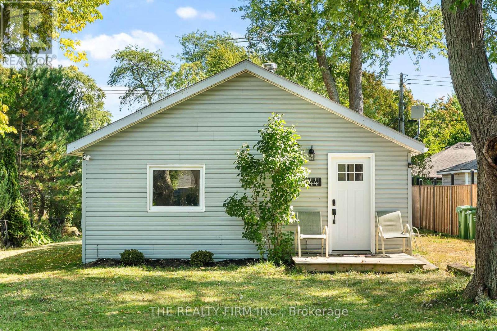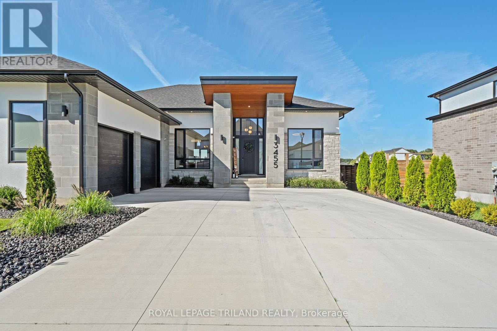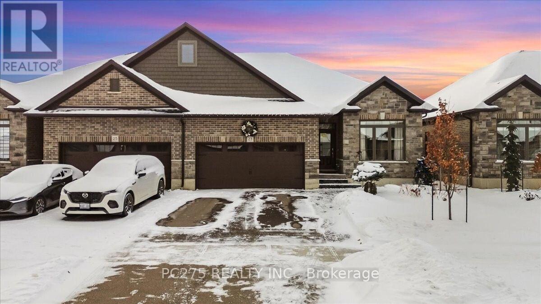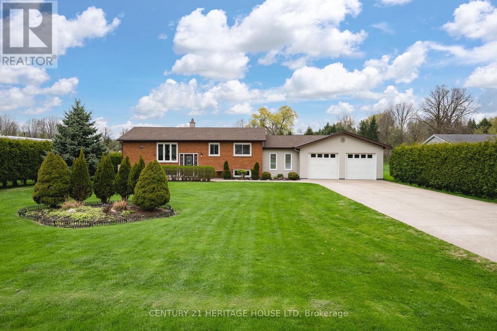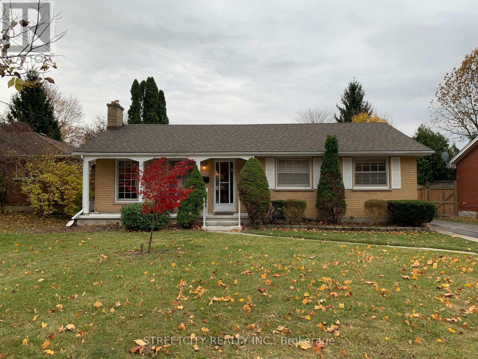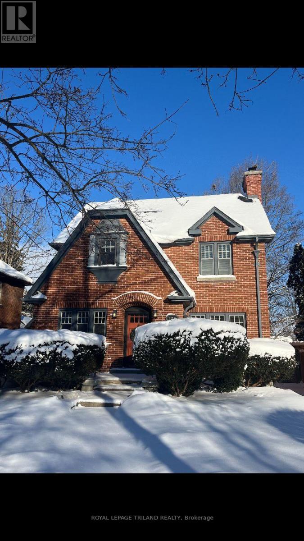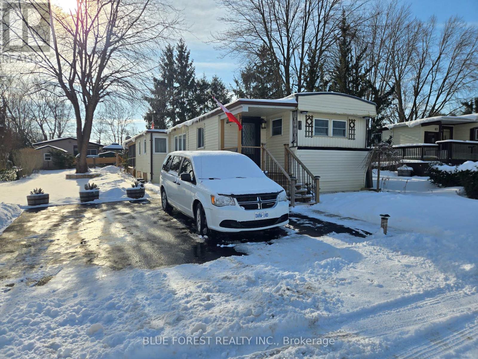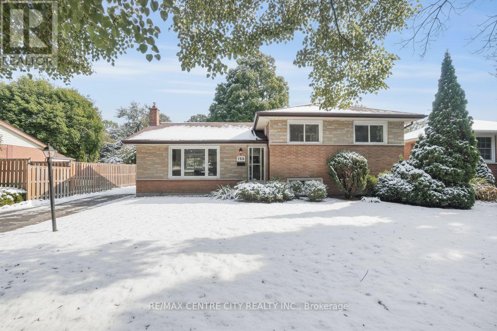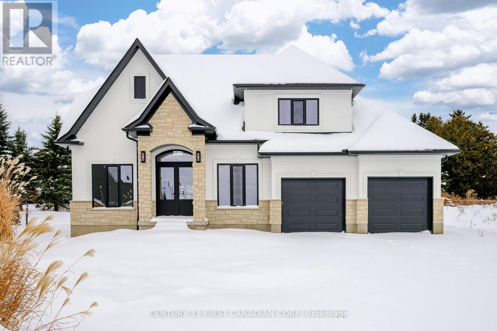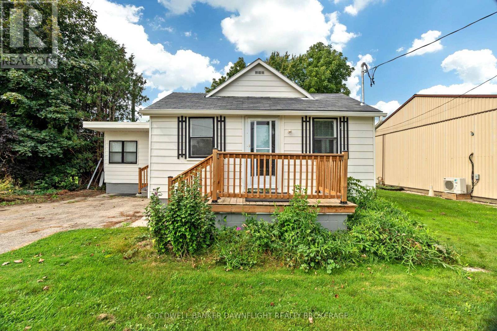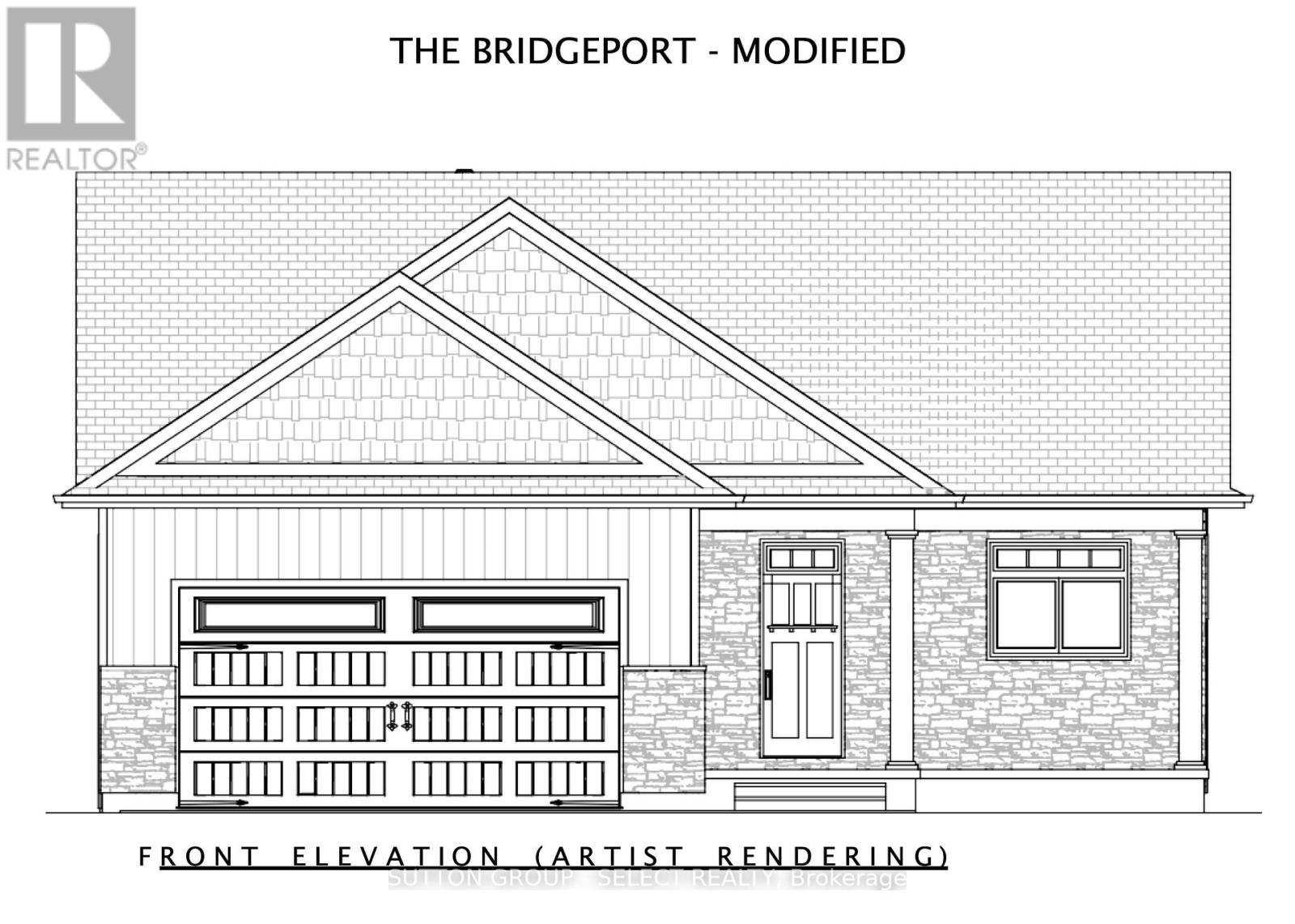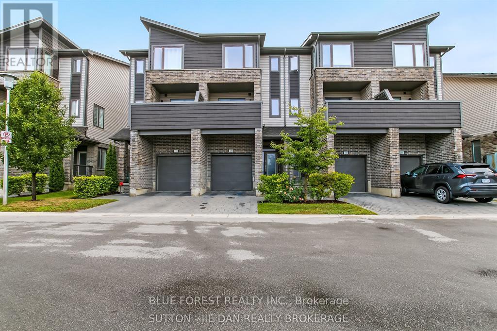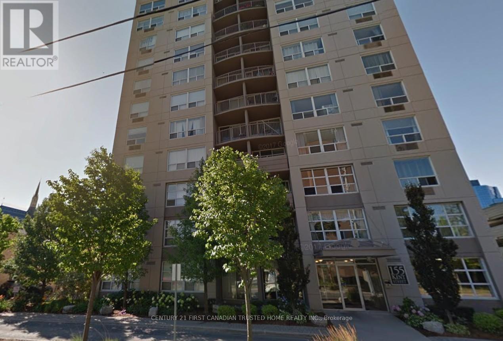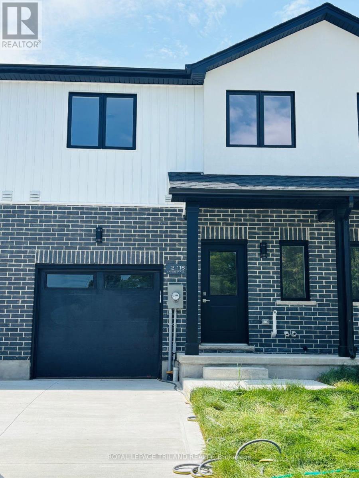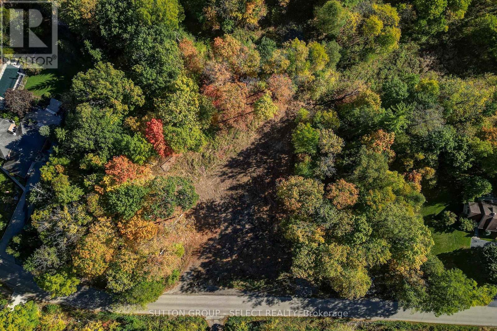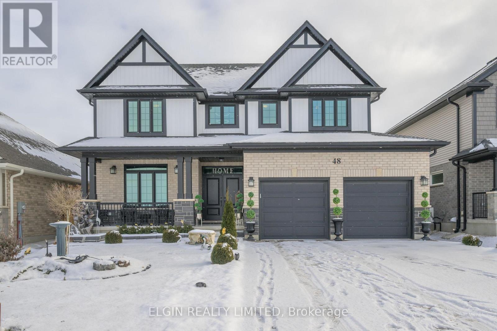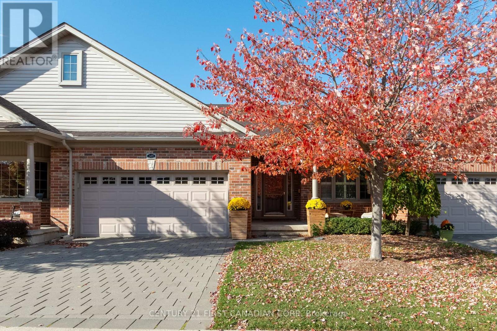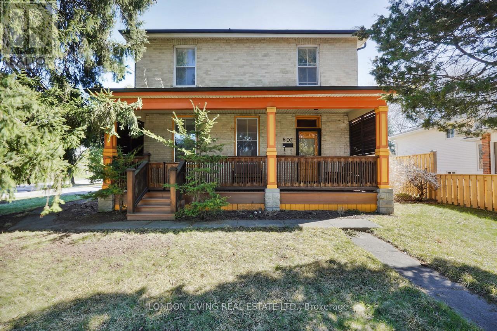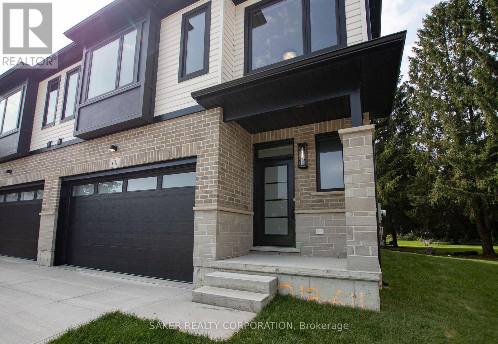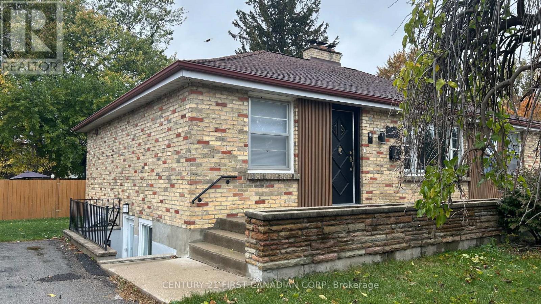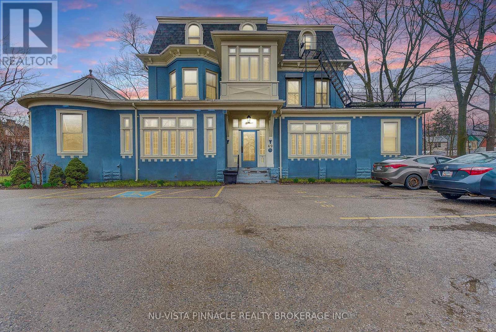Listings
6 - 600 White Elm Boulevard
Waterloo, Ontario
West Side Waterloo Condo 3 Bedroom, 1.5 Bath with attached garage. Great location to the University of Waterloo, great public transit and schools, the unit is totally refinished with new paint, kitchen countertop and new flooring, rear deck and electric garage opener. All credit applications must be done on a Prosperity Homes application form found under the MLS listing documents and allow 2-3 business days for the review of the application. The unit presently does not have central air, but it will be installed on accomplish of the lease and it will be placed outside the deck area. (id:53015)
Sutton Group Preferred Realty Inc.
144 Lincoln Court
Essex, Ontario
Steps from Belcreft Beach on Lake Erie, this charming 2-bedroom, 1-bath home offers modern updates and a relaxed lifestyle in one of Essex County's most desirable locations. Recent upgrades include energy-efficient windows (2022), heat pump (2022), renovated bathroom (2022), and roof (2021). New eavestroughs are scheduled for installation in November 2025, giving you peace of mind for years to come. Inside, the open-concept kitchen creates a bright and inviting space, while outside you'll find two sheds for storage and parking for three vehicles. Enjoy morning walks and evening sunsets at the beach just steps from your door, or explore the surrounding Essex County wine region by bike or car, with award-winning wineries, cideries, and farm-to-table restaurants minutes away. The community of Harrow offers shops, schools, and essential services, while Windsor is only a 35-minute drive and Highway 401 is under 40 minutes away, making this property easily accessible for commuters or weekenders alike. Whether you're looking for a year-round residence, a cottage escape, or an investment property, 144 Lincoln Court combines location, lifestyle, and value. Book your private showing today and experience lake and wine country living. (id:53015)
The Realty Firm Inc.
3455 Grand Oak Crossing
London South, Ontario
Welcome to this exceptional, high-end bungalow nestled in one of South London's Silverleaf Estates. This meticulously designed 2+2 bedroom, 3-bathroom home combines luxurious finishes, thoughtful upgrades and seamless living, creating the perfect space for both entertaining and everyday comfort. Step inside and be immediately impressed by the open-concept layout, where natural light floods the space, highlighting the flawless details and superior craftsmanship. The main floor boasts a spacious living room featuring a cozy gas fireplace, creating a warm and inviting atmosphere with floor to ceiling windows and grandious window coverings. The gourmet kitchen is a chefs dream, outfitted with top-of-the-line Fisher and Paykel appliances, custom cabinetry, a sleek bar fridge, and ample counter space for meal preparation. The adjoining dining area is perfect for hosting family gatherings or intimate dinners. Retreat to the master suite, a true sanctuary, complete with a walk-in dream closet and a spa-like en-suite bathroom offering a luxurious soaking tub, glass-enclosed shower, and double vanities. An additional bedroom, a full bathroom, and a den ideal for a home office or library complete the main floor. Downstairs, the fully finished basement extends the living space with two additional bedrooms, a third full bathroom, and a large recreational area, perfect for relaxing or entertaining. Outside, the sprawling deck is an entertainers paradise, offering plenty of space for alfresco dining, relaxation, and enjoying the beautifully landscaped surroundings. The fully fenced yard ensures privacy and security, while the in-ground sprinkling system keeps the lawn lush and green with minimal effort. Additional features include a large double car garage, concrete driveway, built-in security system, and a host of other thoughtful touches throughout the home. (id:53015)
Royal LePage Triland Realty
23 Matheson Crescent
East Zorra-Tavistock, Ontario
This stunning 3-bedroom, 3-bathroom semi-detached home offers exceptional space, thoughtful design, and quality finishes throughout -- all located in a quiet, family-friendly community. Step inside to discover 9-foot ceilings and an open-concept main floor that feels airy and inviting. The oak hardwood floors add timeless warmth, while the chef-inspired kitchen features sleek quartz countertops, a spacious island perfect for gatherings, and plenty of cabinetry. The large living and dining area is ideal for entertaining or everyday living. The main floor also features a generous primary suite complete with a walk-in closet and a private 3-piece ensuite. You'll love the convenience of main floor laundry just steps away. Downstairs, the fully finished basement offers even more living space with durable vinyl flooring, a huge family room, an additional bedroom with a walk-in closet, and a stylish 3-piece bathroom. Recently added water softener and reverse osmosis system (both owned) provide added comfort and quality. Outside, the home is professionally landscaped and includes an in-ground garden watering system -- keeping your yard lush with ease. Built by Hunt Homes, this property showcases expert craftsmanship from top to bottom. Don't miss your chance to own this beautifully finished home in one of Innerkip's most desirable neighbourhoods. Tarion warranty still valid until May 24th, 2030 which includes any structural damage to the home. (id:53015)
Pc275 Realty Inc.
2720 Catherine Street
Thames Centre, Ontario
Welcome home to 2720 Catherine Street situated on a generous sized (100' x 200' foot) prime country lot located in the quiet and sought after community of Dorchester - known for its amazing golf courses, scenic walking trails, picturesque Mill Pond and rural living This home is all about location - enjoy your countryside property while being minutes from Veterans Memorial, Highway 401, London and all your essential amenities! The main floor features 3 bedrooms, a full washroom, open kitchen concept and dining space equipped with patio doors leading to a double deck (18' x 52 ' ft) huge private backyard surrounded by an abundance of cedar hedges! The lower level boast's versatility and space with an office, additional 3 piece bathroom and guest-room! One of the best features of this amazing property is the extra large four car garage (24' x 38' ft) perfect for car enthusiasts or boat lovers! Extras" store all your seasonal mechanical items in the shed located at the back of the garage- accessed through the backyard. Hot tub included (as is) motor needs to be replaced. New well system installed and maintained. 100 amp service is home and 200 amp in garage. (id:53015)
Century 21 Heritage House Ltd
159 Centre Street
London South, Ontario
ATTENTION: First-time Homebuyers, Investors, Flippers, or Downsizers! OPPORTUNITY KNOCKS! Welcome to 159 Centre Street, London, ON, in the great family neighbourhood of Southcrest Estates! Located on a super quiet cul-de-sac, this property offers great possibilities to all, but would be an ideal place to raise a growing family! This all brick bungalow offers 3 good sized bedrooms on the main floor, a large living room & dining room, kitchen, main bath and a spacious sunroom, great for entertaining guests over dinner parties or for relaxing with your favorite book! The lower level has a convenient side entrance which could lead to potential for in-law suite capability, a large family room and a partially finished basement with laundry & lots of storage space options. Updates include new gas furnace and AC 2016, new HD asphalt shingles 2018, new breaker panel 2024, new front cement porch, steps & hand rails 2025. This property sits on a large 60 x 121 foot fully fenced deep lot. Hurry & Book your Showing today as this property won't last long! Professional photos by Friday November 14th. (id:53015)
Streetcity Realty Inc.
176 Devonshire Avenue
London South, Ontario
Handsome and stately residence on one of the most desired blocks in Old South, steps from Wortley Village in the Mountsfield School District. Home sits on a large treed lot, backing onto Dunkirk park, containing a 20 x 40 inground salt water pool. All the charm and character one expects with hardwood floors and built in cabinetry. Large elegant principal rooms, with formal living and dining rooms, and sunroom facing the private yard and pool. Second story contains 3 bedrooms and an updated 4 piece bathroom, and access to the finished loft, perfect for a primary retreat or additional living room area. A partially finished basement with separate entrance adds additional living space for teens, guests, or large families. Incredible lot with tandem 2 car garage, salt water pool with newer salt cell (25), pump (23) and liner (25). Roof was re-shingled in 2024. An ideal forever home, in a picturesque setting on one of the finest blocks in town. (id:53015)
Royal LePage Triland Realty
88 - 3100 Dorchester Road
Thames Centre, Ontario
Beautifully maintained retirement home in a sought-after, year-round mobile home park. Situated on a spacious lot, this property boasts a double-wide paved driveway and landscaped grounds accented with mature trees, shrubs, and vibrant flowers. The home offers 3 bedrooms and 1 bathroom, with numerous updates throughout, including modern kitchen cabinets, updated counter tops, stylish flooring, central air conditioning, and a newer furnace. Located in a peaceful, well-managed park in the desirable Dorchester area, this home combines comfort, convenience, and 55+ community. Just minutes from London and with quick access to Highway 401, its an ideal location. The land lease covers municipal taxes, water testing, and garbage/recycling services. The lease is $802.38 per month, (Lot Fees, Municipal Taxes, Water and Sewer Testing, Garbage P/U , street lighting, Snow Removal). (id:53015)
Blue Forest Realty Inc.
700 Glengyle Crescent
London North, Ontario
Exceptionally renovated 4-bedroom, 4 bathroom sidesplit in desirable Northridge! Set on a quiet, tree-lined crescent across from parks, top-rated schools, and amenities. This 4-level home includes 4 bedrooms PLUS an office, and 4 bathrooms, including a 4-piece ensuite. The open-concept main floor features a modern kitchen with island and new appliances, along with multiple living areas for flexible family living. Upgrades include new windows, plumbing, and electrical throughout with updated 125-amp panel, CAT5 wiring in every room with built-in USB outlets, Wi-Fi extender, central vac rough-in, and a new owned hot water tank. (id:53015)
RE/MAX Centre City Realty Inc.
803 - 6400 Huggins Street
Niagara Falls, Ontario
Skyline Views & Modern Comfort at 803-6400 Huggins St. Experience Elevated Living in Niagara Falls Welcome to Suite 803 at 6400 Huggins Street-a meticulously maintained two-bedroom condo offering a perfect blend of modern upgrades and serene living. Located in one of the most sought-after, quiet buildings in the heart of Niagara Falls, this unit is a "must-see" for first-time buyers, downsizers, or savvy investors. Step inside to find a bright, open-concept layout designed for both comfort and style. The living and dining areas feature seamless flooring (updated 2018) that flows elegantly throughout the main spaces. Year-Round Climate Control: Stay comfortable and energy-efficient with the state-of-the-art Daikin Ductless heat pump, professionally installed in July 2025. Enjoy the ease of in-suite laundry and the security of a dedicated exclusive parking spot. The true "wow" factor of this home is the unobstructed view of the iconic Niagara Falls skyline. Whether you're enjoying your morning coffee or watching the evening city lights, the backdrop of this world-renowned city is yours to enjoy every single day. Living at 6400 Huggins St. means more than just a beautiful apartment; it's about a community. The building has been recently refreshed to offer a premium experience: Modern Security: Recently updated security system for total peace of mind. Renovated Common Areas: A bright, welcoming lobby and a newly updated party room perfect for hosting larger celebrations. Prime Location: Nestled in a quiet neighborhood just minutes from the QEW, world-class dining, shopping, and the Fallsview district. Don't miss your chance to own a piece of the Niagara Falls skyline. Schedule your showing today! (id:53015)
Royal LePage Triland Realty
263 Foxborough Place
Thames Centre, Ontario
Step into timeless design and thoughtful craftsmanship in this custom-built 2,710 sq. ft. home, perfectly positioned on a premium lot backing onto mature trees for exceptional privacy and serene views.From the moment you enter, the grand two-storey foyer sets the tone, complemented by elegant arches throughout the main floor that add architectural character and warmth. The heart of the home is flooded with natural light thanks to upgraded European windows throughout and an expansive sliding door that seamlessly connects the main living space to the backyard, offering beautiful, private treed views.Designed for both everyday living and entertaining, the home features a gourmet kitchen with quartz countertops throughout, a large hidden pantry, and a functional layout that flows effortlessly into the main living areas. Enjoy the convenience of main-floor laundry and extend your living space outdoors on the extended covered porch, ideal for relaxing or hosting guests year-round. Additional value comes with a fully paid hot water heater and water softening system, offering comfort and peace of mind for years to come. Upstairs, enjoy 9-foot ceilings, three spacious bedrooms, and 2 bathrooms. The primary retreat is a true standout, featuring an expansive ensuite with double sinks, a sprawling shower, and direct access to a massive walk-in closet, a thoughtfully designed space that combines luxury and convenience. Located in the sought-after community of Thorndale, this home offers a family-friendly setting with parks, trails, sports fields, and splash pads, a short drive to London's shopping and amenities. Combining luxury finishes, thoughtful design, and a private premium lot, this is a rare opportunity to enjoy custom quality in a welcoming community. (id:53015)
Century 21 First Canadian Corp
82 London Road
Bluewater, Ontario
An excellent opportunity in today's housing market. Attractively priced 3 bedroom house with an updated kitchen and bathroom. New high efficiency gas furnace installed in December 2024. Full year round comfort with central air. A newly installed 200 amp hydro panel. All appliances included and lots of parking. One of the few houses in the area priced attractively. With these lower mortgage rates this makes this property even more affordable. Taxes include Hensall Lagoon debenture annually of $389.46, water debenture annually of $656.24 and garbage/recycling of $220.00. An ideal property for an investor or a great property for your first home purchase. (id:53015)
Coldwell Banker Dawnflight Realty Brokerage
19 Lois Court
Lambton Shores, Ontario
Quality and value are paramount in this impressive offering from Rice Homes. With 2,369 sq. ft. of finished living area this 4 bedroom, 3 bath home is sure to please. Features include: open concept living area with 9 & 10' ceilings, gas fireplace, center island with kitchen, 3 appliances, main floor laundry, master ensuite with walk in closet, pre-engineered hardwood floors, front and rear covered porches, basement fully finished, Hardie Board exterior for low maintenance. Concrete drive & walkway. Call or email L.A. for long list of standard features and finishes. Newport Landing features an incredible location just a short distance from all the amenities Grand Bend is famous for. Walk to shopping, beach, medical and restaurants! Noe! short term rentals are not allowed in this development, enforced by restrictive covenants registered on title. Price includes HST for Purchasers buying as principal residence. Property has not been assessed yet. (id:53015)
Sutton Group - Select Realty
90 - 1960 Dalmagarry Road
London North, Ontario
Lovely Ironstone built 3+1 bedroom, 3.5 bath north-west London condo with garage, front deck and rear patio. The main or ground floor offers inside access from a private single-car garage. There is a multi-purpose room with an adjoining 3 pc bath, so could be 4th bedroom, den, recroom or office. The second level offers open style living with a spacious kitchen, designated dining area, living room with access to front raised balcony, large enough for seating and BBQs, and a 2 pc powder room. One more floor up and there are 3 bedrooms, including the primary bedroom with a private ensuite bath as well as a full 4 pc bath. (id:53015)
Blue Forest Realty Inc.
702 - 155 Kent Street
London East, Ontario
Richmond Row Beauty - 155 Kent is a highly sought address this 2 bedroom, 2 bath condo. walking distance to all of the amazing amenities downtown London has to offer. Parks, shopping, restaurants, public transit, bike paths along the river and so much more, including Balcony with a view of Victoria Park. Condo fee includes parking, water, exercise room, sauna, hot tub, controlled key/intercom system (id:53015)
Century 21 First Canadian Trusted Home Realty Inc.
2 - 116 Fairview Avenue
St. Thomas, Ontario
Now offering ONE MONTH FREE RENT! Welcome to Unit 2 - a brand new, townhouse in an exclusive 4-unit development on Fairview Avenue in St. Thomas. This beautifully designed 3-bedroom, 2.5-bathroom home offers extra privacy, more natural light, and a sleek, modern layout ideal for families, professionals, or anyone looking for a fresh start. The main floor boasts an open-concept living and dining space, a bright modern kitchen with brand new appliances, and a convenient powder room. Upstairs, you'll find three well-sized bedrooms, including a primary suite with its own ensuite bathroom and walk-in closet. With contemporary finishes, neutral tones, and high-end craftsmanship, this home is move-in ready and built to impress. Located in a family-friendly neighborhood close to schools, parks, shopping, and just minutes to London and Highway 401, this is a perfect place to call home. Available now - take advantage of one month free rent and experience the comfort of a brand new townhouse. (id:53015)
Royal LePage Triland Realty
18 - 1375 Whetherfield Street
London North, Ontario
Beautiful end unit condo/townhouse for lease in Northwest London. 3 bedrooms on the second level with 2 full bathrooms and laundry. Main floor features an open concept plan with kitchen, dinette and living room. The powder room is conveniently located off the entrance. One car garage with additional parking in the driveway. The bright lower level has a large rec room with another bathroom and storage area. The rec room could be a fourth bedroom. Located close to all amenities in a great area of London. Offered for lease at $2950 a month plus all utilities. Available February 1st, 2026 (id:53015)
Century 21 First Canadian Corp
2564 Woodhull Road
London South, Ontario
Located on the edge of West London, this 4 acre premium building lot has potential for the home of your dreams. Ravine and wooded on a peaceful paved road. The builder will custom design to your specifications. Grade for walkout or lookout basement. Our professional design team will help create your perfect home with high end finishes and oversized windows to capture the natural beauty of this lot. The price includes the home listed but will be adjusted to your personal design and finish choices. (id:53015)
Sutton Group - Select Realty
48 Snowy Owl Trail
Central Elgin, Ontario
Welcome to this stunning two-storey home located in the highly sought-after Eagles Ridge subdivision in St. Thomas. Designed with space and comfort in mind, this impressive property features soaring 9-foot ceilings and an open, airy layout perfect for modern family living. The upgraded kitchen offers both style and functionality, flowing seamlessly into the main living areas and complemented by an elegant open staircase that adds architectural charm. With 6 generously sized bedrooms and 4 full bathrooms, there's room for everyone. The fully finished basement provides abundant additional living space-ideal for a recreation area, home gym, or multi-generational living. This exceptional home is perfect for a large or growing family looking for quality, space, and a prime neighborhood. (id:53015)
Elgin Realty Limited
2495 Marlene Stewart Street
London South, Ontario
RARE ONE FLOOR LIVING!! A unique opportunity to experience the delights of London's most beautiful setting. Welcome to Riverbend Golf Community, recognized for being the winner of the 2026 Best of London Golf Award as selected by LondonOntarioGolf.com. This well appointed 2 bedroom, 3 bathroom home boasting premium quality from top to bottom across its 2,587 Sq. Ft. of impeccably finished living space. This bright and airy villa offers the ultimate adult lifestyle living experience and is perfect for GOLF ENTHUSIASTS. Step inside to convenient one floor living with a layout offering tremendous ease of flow. Beautifully appointed gourmet kitchen with rich shaker style cabinets, Granite countertops, Silgranit sink and convenient pantry. Dinette features garden door leading to private backyard, providing the perfect barbecue spot. Bright, sun soaked living room boasts high ceilings, gleaming oak hardwood and elegant gas fireplace with gorgeous wood mantle. Oversized master retreat complimented by walk-in closet and spa-like ensuite. Additional bedroom with updated 4 piece bathroom and convenient main floor laundry completes the space. Fully finished lower level features an expansive family room with wet bar rough-in, games room area, office and 3 piece bathroom. Custom California Shutters throughout. Escape to your covered patio overlooking the treed park-like setting, perfect for enjoying that morning cup of coffee or evening glass of wine. Attached double car garage with private interlock driveway. Just steps from the THAMES RIVER, premium hiking trails and sweet serenity awaits you just outside your back door. Riverbend land lease/monthly maintenance fee $890.91 includes 24 hour concierge service at the front gate, lawn maintenance, snow removal and clubhouse privileges including swimming pool, hot tub, exercise room, sauna and more. Act fast, this is your chance to start enjoying all the conveniences of the lifestyle that you desire! NO LAND TRANSFER TAX PAYABLE. (id:53015)
Century 21 First Canadian Corp
503 Baseline Road E
London South, Ontario
Old South location! Nestled in the spruce trees you'll find a century home with an inviting front porch to enjoy your morning coffee - surprisingly private yet open at the same time! As soon as you walk through the front door, you'll notice the original oak bannister and the 1-inch hardwood floors. To your left, you'll find the living room with a cozy fireplace and built-ins. On to the dining room with more built-ins, a second two-sided fireplace and hardwood floors. To your left is the updated kitchen (2022), with a ceramic floor, quartz countertop, deep double sinks, pantry and stainless steel appliances. Off the dining room is an updated (2022) two piece powder room. At the back of the house you'll find the bright family room with another view of the fireplace and new (2022) sliding doors to the fully fenced back yard. Upstairs is a large 4 piece updated bathroom (2017) and three good sized bedrooms. The newly waterproofed basement (2025) is home to the washer, dryer and freezer with lots of room for storage and "messy" arts and crafts! On major bus route with ONE bus taking you from Parkwood to Victoria Hospital, downtown, St. Joseph's Hospital, University Hospital and Western University! Schools nearby are Mountsfield PS and South Secondary School + many others. Start making YOUR memories in this century home! (id:53015)
London Living Real Estate Ltd.
615 Regent Street
Strathroy-Caradoc, Ontario
""CLICK MULTI-MEDIA FOR 3D TOUR"" PREMIUM PIE SHAPE DEEP LOT Banman Developments Newest Community " Timberview Trails" This is a FREEHOLD( No Condo fee) SEMI-DETACHED Split-level with 3 bedrooms, 3 bathrooms, With 2 CAR GARAGE and DRIVEWAY .JUST UNDER 2000 SQ FT, of Premium above ground floor space plus Basement, The Master suite is on its own level with Luxury Ensuite and massive walk in closet . Some of the features include granite throughout, hardwood throughout the main floor, ceramic tile, premium trim package. Rear deck as standard. This home is conveniently located near the community center, parks, arena, wooded trails and the down town, and is appointed well beyond its price point which include quartz countertops, hardwood throughout the main floor, tile in all wet areas, glass/tile showers, 9' ceiling. not to mention a Lookout basement with 9' Ceilings as well. Call for your Private showing today! (*picture of Model home 611 regent*) (id:53015)
Saker Realty Corporation
Unit 3 - Lower - 1473 Adelaide Street N
London North, Ontario
This freshly renovated 2-bedroom, 1-bathroom apartment offers a welcoming, professionally designed living space. Large windows throughout provide abundant natural light and contribute to a bright, airy atmosphere in each room. Located in a well-established and connected neighbourhood, residents will appreciate close access to parks, shopping, and essential services. Masonville shopping district provides a range of shopping and dining options, just minutes away. Area hospitals and Western University are easily accessible, supporting both healthcare professionals and academic staff. On-site parking adds convenience for daily commuting. With tasteful updates and practical features, this apartment is an ideal choice for working professionals and families seeking a high-quality, comfortable place to call home. Just bring your essentials-everything else is ready when you are. Tenant is responsible for 60% of all utilities (id:53015)
Century 21 First Canadian Corp
5 - 49 Ridout Street S
London South, Ontario
Welcome to 49 Ridout Street S, an exceptional opportunity to own a spacious and character-rich 2-bedroom condo in a boutique heritage building comprised of just seven exclusive residences. Originally constructed in 1872, this beautifully converted second-level home seamlessly combines historic charm with modern-day comfort, all in the heart of Wortley Village, one of London's most walkable and sought-after neighbourhoods. Inside, you'll find a generous eat-in kitchen, ideal for everyday meals, entertaining, or enjoying time cooking at home. The expansive living room offers ample space to relax or host guests and is enhanced by oversized windows that bring in abundant natural light while showcasing the original wood shutters with some functional louvres-a rare and charming feature. Both bedrooms are well sized and versatile, easily accommodating a guest room, home office, or creative workspace. A standout feature of this condo is the large sunroom, a bright and tranquil space perfect for plants, yoga, painting, reading, or simply enjoying a quiet moment with a cup of tea. With 9.5-foot ceilings, detailed hardwood floors, and an abundance of windows throughout, the home offers a warm, elegant atmosphere filled with character. Located directly beside the Thames Valley Parkway, residents enjoy immediate access to scenic trails for walking, running, and cycling. You're also just steps from the shops, cafés, and restaurants that define Wortley Village, with convenient access to downtown and public transit. This is a rare chance to own a truly unique home in a historic and highly coveted building. Contact us today to arrange your private showing. (id:53015)
Nu-Vista Pinnacle Realty Brokerage Inc
Contact me
Resources
About me
Nicole Bartlett, Sales Representative, Coldwell Banker Star Real Estate, Brokerage
© 2023 Nicole Bartlett- All rights reserved | Made with ❤️ by Jet Branding
