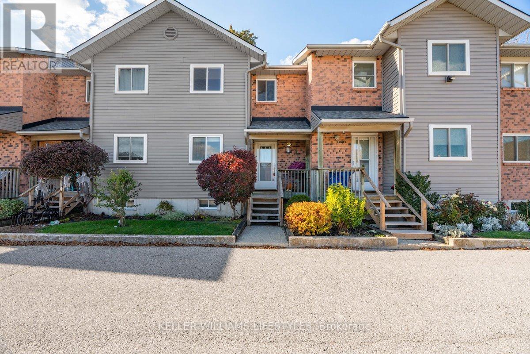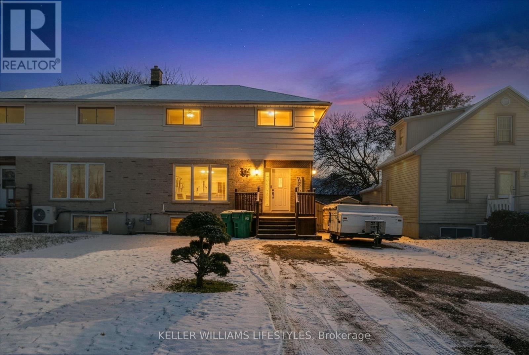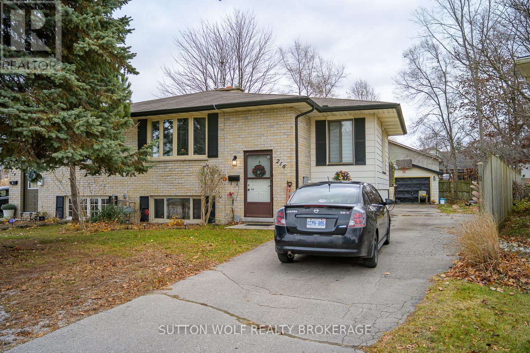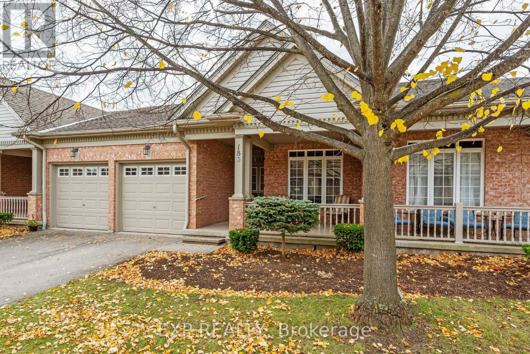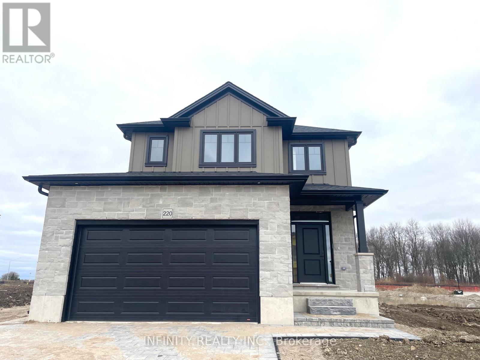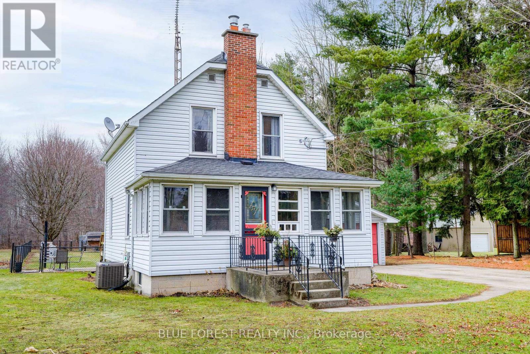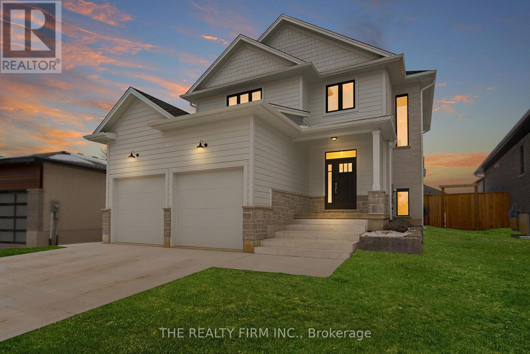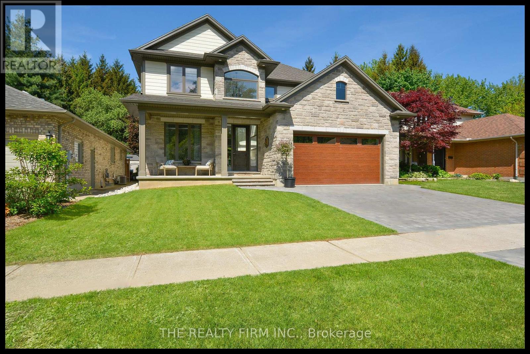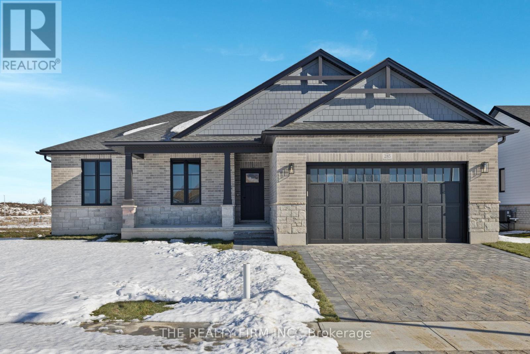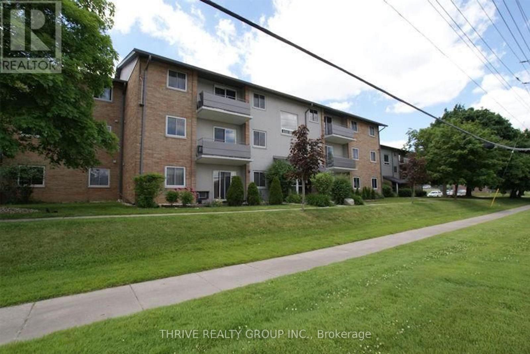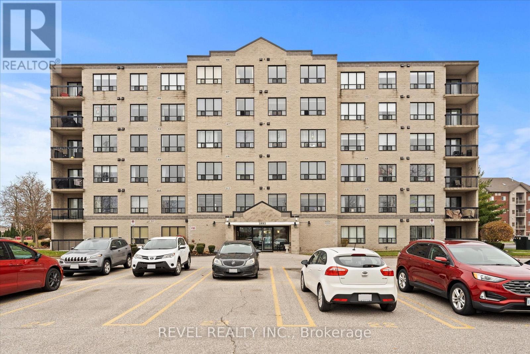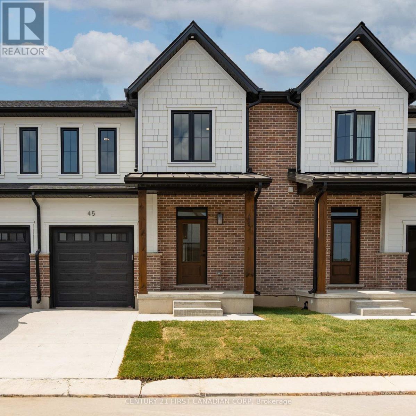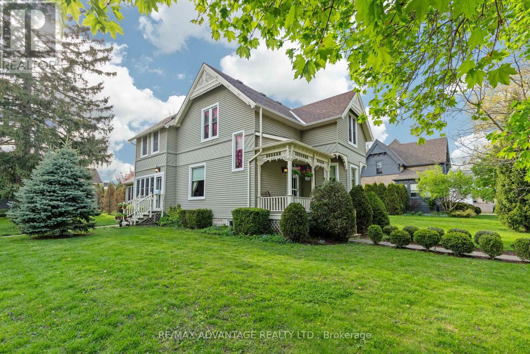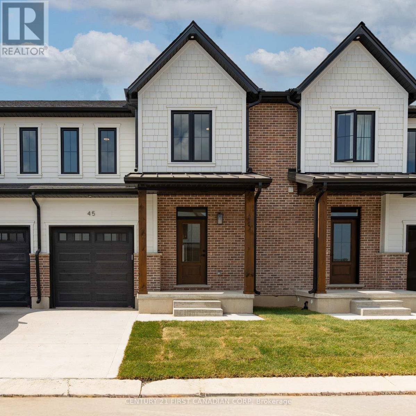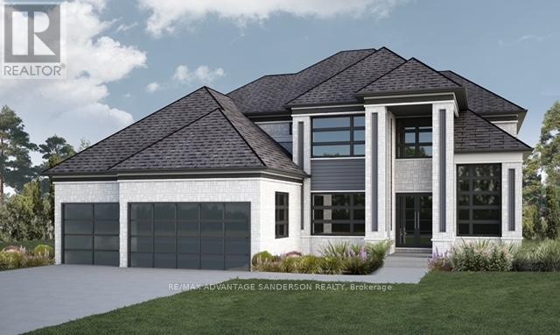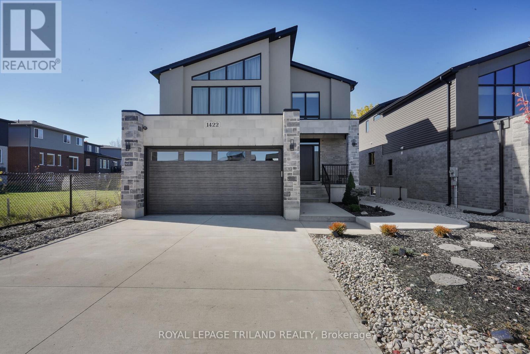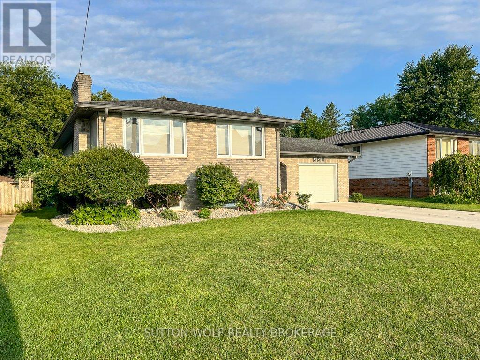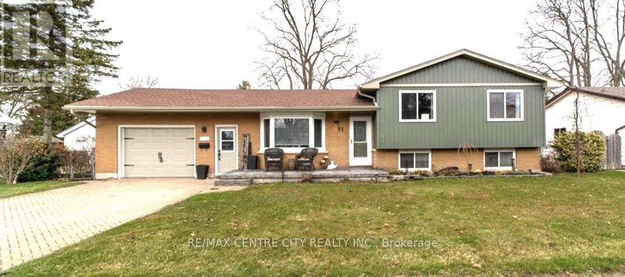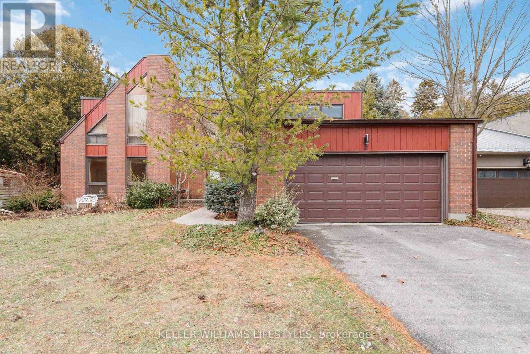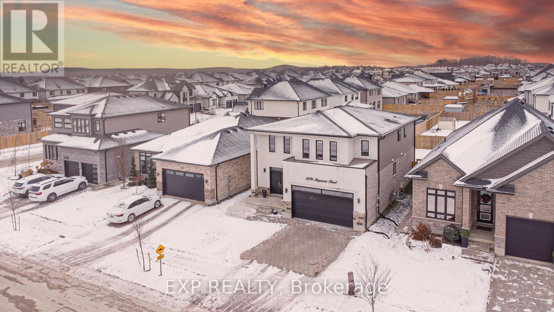Listings
4 - 18 Sauble River Road
Lambton Shores, Ontario
Located in gorgeous Grand Bend, this beautifully updated townhome offers the perfect blend of comfort, convenience, and charm. Nestled on a quiet dead-end street surrounded by stunning homes, this property boasts views of the river and a prime location within walking distance to restaurants, shops, the public school, and the main strip of Grand Bend. Enjoy easy access to the beach and everything this vibrant lakeside community has to offer. Inside, you'll find a beautiful custom kitchen completely redone in 2020, along with an updated main floor powder room, modern flooring, and newer windows throughout. Upstairs features two spacious bedrooms, with the potential to add a third in the lower level for extra space or guests. Whether you're a first-time home buyer, retiree, or someone looking for a low-maintenance lifestyle in one of Ontario's most desirable beach towns, this home is an incredible opportunity. Move in and start enjoying the Grand Bend lifestyle today! (id:53015)
Keller Williams Lifestyles
141 Graham Street
Southwest Middlesex, Ontario
Welcome to 141 Graham Street, a well kept 3 bedroom semi detached home nestled in the heart of beautiful Glencoe, a warm, welcoming community known for its friendly neighbours, walkable amenities, and true small town comfort. Enjoy peaceful living while staying conveniently close to Strathroy, London, and other surrounding urban centres, making commuting and day to day errands a breeze. This home offers an open, functional layout with an updated kitchen featuring a breakfast bar, newer appliances, and refreshed flooring. The main floor feels bright and inviting, with easy flow for family life or entertaining. Upstairs, you'll find three comfortable bedrooms and a 4 piece bathroom. The lower level provides excellent bonus space, including a rec room, 3 piece bathroom with walk in shower, and laundry. Step into the backyard to a fully fenced yard offering privacy and room to enjoy the outdoors, whether you're gardening, relaxing, or hosting. With it's cozy atmosphere, thoughtful updates, and convenient location, this home is an ideal fit for a growing family, first time buyers, downsizers, or investors looking to enter the market. A wonderful opportunity to enjoy affordable living without sacrificing comfort or convenience. Come experience the charm of small town living, book your showing today! (id:53015)
Keller Williams Lifestyles
216 Spence Drive
Strathroy-Caradoc, Ontario
Attention investors, this spacious 2 + 1 bedroom semi detached home has 2 separate apartments upper unit has an eat-in kitchen, sun room area with patio doors to a deck. 4 pc bathroom, 2 bedrooms, plus office and laundry room area. Lower level has 1 bedroom, spacious eat-in kitchen and living room, laundry room and 3 pc bathroom. Both units have their own entrance. Pie-shaped lot with a double detached garage with a new roof in 2023. The lower level will be vacant in December. (id:53015)
Sutton Wolf Realty Brokerage
183 - 2025 Meadowgate Boulevard
London South, Ontario
Beautiful gated condo complex near the 401 features double attached garage, 2+1 bedrooms with finished basement. Main floor includes a living room, full 4-piece bath, 2 bedrooms including a spacious primary bedroom with walk in closet and 3 piece ensuite, laundry/mud room. Lower level has a large rec room, third bedroom, 2-piece bath, oversized windows, and room to finish more. Furnace appx 5 years. (id:53015)
Exp Realty
Upper - 220 Bowman Drive
Middlesex Centre, Ontario
Nestled in a quiet neighborhood in the heart of Ilderton, this beautiful 3 Bed 3 Bath home is just a quick 5-minute drive to North London, offering both tranquility and convenience. Step into a bright, open-concept main level featuring a spacious living room and dining area with hardwood flooring and oversized windows that fill the space with natural light. The contemporary kitchen boasts quartz countertops, breakfast bar, ample cabinet space and brand new stainless steel appliances, perfect for cooking and entertaining. Upstairs, the large primary bedroom offers a peaceful retreat with a 4-piece ensuite and a walk-in closet. Two additional bedrooms, 4pc bath and convenient upper level Laundry. The home also includes a 2-car garage, offering ample parking and storage space. With its prime location and modern features, this rental combines the best of peaceful living and city accessibility. Steps to to parks, schools, medical clinic, Ilderton arena and just a short drive to North London's amenities. Require One Year Lease, Full Credit Report w/ Score, Employment Letter, Pay Slips, First & Last Month & Rental Application. Utilities (including Water, Hydro, Gas) are shared 70-30% when Basement is rented. (id:53015)
Infinity Realty Inc.
9868 Graham Road
West Elgin, Ontario
A truly impressive, nearly 3 acre, country package... at an affordable price!! This type of property is hard to find and offers the perfect blend of privacy, space, and modern comfort. Set well back from a paved road, this beautiful home sits on a massive, park-like, partially forested lot measuring an incredible 132' x 974' (approx. 2.95 acres). The property features a full basement, vinyl windows, modern décor, and a bright front four-season sunroom. Inside you'll find a large country kitchen, three bedrooms, one bathroom, and numerous updates including a kitchen(2016), furnace(2016), A/C(2016), and some updated flooring completed in 2016. An attached garage, municipal water and natural gas add everyday convenience to this exceptional rural setting. The rear of the property is a standout feature, boasting a large 22'x40', serviced shop with water, hydro, a bar area, and a pull-through bay-ideal for hobbyists, contractors, or entertaining. The property offers ample room for cars, trucks, RVs, boats, and all your recreational toys, plus a fenced rear yard for your pets and a large side lot offering excellent potential for an addition or another large shop. Located just minutes from West Lorne, the Bo Horvat Community Centre and Arena, schools, and world-class fishing at Port Glasgow Marina. Only 6 minutes to the 401 and approximately 30 minutes to West London-this is country living at its finest at an unbeatable price. (id:53015)
Blue Forest Realty Inc.
291 King Street
Southwest Middlesex, Ontario
Welcome to Glen Meadows Estates! Nestled in the heart of Glencoe, a growing, family-friendly community just 20 minutes from Strathroy and 40 minutes from London. Developed by Turner Homes, a reputable and seasoned builder with a legacy dating back to 1973, we proudly present 38 distinctive lots, each offering an opportunity to craft your ideal living space. The Cypress II, is a perfect family home! This beautiful 2-storey residence offers 1,961 sq. ft. of thoughtfully designed living space, featuring 3 spacious bedrooms, 2.5 bathrooms, and a convenient double-car garage. The main floor is built for family life, with 9' ceilings and a seamless open-concept layout. The chef's kitchen features stone countertops,a large island with a breakfast bar, and walk-in pantry for all your storage needs. It flows effortlessly into a cozy living room, complete with a gas fireplace, and dining area that opens onto a covered back porch perfect for family gatherings or weekend BBQs. Plus, a handy mudroom off the garage helps keep things tidy. Upstairs, the whole family will enjoy the spacious layout. The primary suite includes dual walk-in closets and a luxurious 5-piece ensuite your own private retreat. Two additional generously sized bedrooms share a well-appointed 5-piece main bath, and the upstairs laundry room adds extra convenience to your daily routine. The unfinished lower level offers endless potential, ready for your personal touch with the option to finish at an affordable cost. Act now to ensure you don't miss the chance to transform your dreams into reality. Please note: Photos are of the same model previously built and are for illustrative purposes only. (id:53015)
The Realty Firm Inc.
285 Elizabeth Street
Southwest Middlesex, Ontario
Welcome to Glen Meadows Estates! Located in the heart of Glencoe, a growing family-friendly community just 20 minutes from Strathroy and 40 minutes from London. Developed by Turner Homes, a reputable and seasoned builder with a legacy dating back to 1973, we proudly present 38 distinctive lots, each offering an opportunity to craft your ideal living space. Introducing The Riverview, a signature creation of Turner Homes. This two-storey layout features 2,388 square feet of thoughtfully designed space. With 4 bedrooms and 3 bathrooms, this home offers ample room for family and guests. The exterior showcases a captivating blend of brick, stone, and Hardie board, complete with a covered porch that sets a welcoming tone.Step inside to find ceramic and hardwood flooring throughout, beginning with a den off the foyer. The open-concept main floor boasts a kitchen equipped with stone countertops, plenty of cabinets, a large island, and a walk-in pantry. The kitchen seamlessly flows into the dining room and overlooks the great room, which is highlighted by a fireplace and abundant natural light from numerous windows. A mudroom attached to the garage completes the main floor.Upstairs, discover three generously sized carpeted bedrooms, each with ample closet space, along with a 4-piece bathroom. The primary bedroom is a true retreat, featuring a large walk-in closet and a luxurious 5-piece ensuite bath with a glass-enclosed shower and double sinks.The lower level offers untapped potential with a full unfinished basement, inviting your personal touch to create a space tailored to your preferences and needs. Act now to ensure you don't miss the chance to transform your dreams into reality at Glen Meadows Estates! Please note: Photos are of the same model previously built and are for illustrative purposes only. (id:53015)
The Realty Firm Inc.
289 King Street
Southwest Middlesex, Ontario
Welcome to Glen Meadows Estates, nestled in the heart of Glencoe, a growing family-friendly community just 20 minutes from Strathroy and 40 minutes from London. Developed by Turner Homes, a seasoned builder with a legacy of excellence since 1973, this community features 38 distinctive lots, each offering the perfect opportunity to design your dream home.Introducing The Sanford II! This 1,768 sq. ft. bungalow is a signature creation by Turner Homes. With its stunning 3-bedroom, 2-bathroom layout, this home showcases a striking exterior of brick, stone, and Hardie board, along with a double-car garage that seamlessly combines modern design with timeless elegance.Step inside to an open-concept main floor featuring a spacious living area, gourmet kitchen with ample cabinetry and a large island with a breakfast bar, as well as a convenient main-floor laundry room that doubles as a mudroom. Detailed trim work and a cozy living room with an optional fireplace complete this thoughtfully designed space.The primary bedroom offers a private retreat, featuring a 4-piece ensuite and an expansive walk-in closet, tailored for your daily comfort. Additionally, there are two spacious bedrooms with double-door closets and 4-piece main bathroom.The lower level offers untapped potential in the form of a full unfinished basement, inviting your personal touch to create a space tailored to your preferences and needs.Designed for those seeking to downsize without sacrificing quality or comfort, this exceptional opportunity is not to be missed. Don't wait take the first step in turning your dream home into a reality at Glen Meadows Estates! Please note: Photos are of the same model previously built and are for illustrative purposes only. (id:53015)
The Realty Firm Inc.
9 - 635 Wonderland Road S
London South, Ontario
This all-inclusive, top-floor, one-bedroom, one-bath apartment in a three-story walk-up features modern updates throughout, including recently refreshed flooring and paint. Enjoy a full four-piece bathroom and an oversized bedroom with ample closet space. The covered balcony offers a great view, perfect for morning coffees or relaxed evenings. The open living room provides plenty of space for both living and dining areas. This property is full of storage! The listed price is the base rent. There is an additional fixed utility fee of $150/month, which covers water, electricity and heat. (id:53015)
Thrive Realty Group Inc.
304 - 1885 Normandy Street
Lasalle, Ontario
Discover comfortable condo living in the heart of LaSalle with this bright and spacious 2-bedroom,2-bathroom unit. Perfectly located within walking distance to all of LaSalle's top amenities-including gyms, grocery stores, restaurants, dental offices, pharmacies, and more-this home combines convenience with modern comfort. Enjoy a cozy fireplace in the main living area, a private balcony for morning coffee or evening relaxation, and a functional layout ideal for singles, couples, or downsizers. A rare opportunity to own a well-appointed unit in one of LaSalle's most desirable locations! (id:53015)
Revel Realty Inc.
147-43(55) Scotts Drive
Lucan Biddulph, Ontario
This recently finished two story freehold townhome in Phase Two of the Ausable Fields Subdivision is ready for quick possession, allowing you to move in without delay. Proudly built by Van Geel Building Co., this premium block of townhomes is perfectly positioned to capture breathtaking sunsets from the backyard, providing a serene and private setting. There are only three units left that will enjoy this backdrop, making this an exclusive opportunity. The Harper Plan provides 1,589 sq. ft. of thoughtfully designed living space in a stylish red brick, two-storey townhome with high-end finishes throughout. The main floor features an open-concept layout with a bright kitchen, dining, and living area, filled with natural light from large patio doors. The kitchen showcases quartz countertops, soft-close cabinetry, and engineered hardwood flooring perfect for both everyday living and entertaining. Upstairs, the spacious primary suite includes a walk-in closet and a luxurious ensuite with a double vanity and tiled shower. Two additional bedrooms and a large laundry room with extra storage provide comfort and convenience for families. A unique highlight is rear yard access through the garage, giving homeowners the ability to fence their yards without the easement restrictions typically seen in townhomes. Each unit comes complete with a single-car garage and a poured concrete driveway for added curb appeal. Located steps from the Lucan Community Centre with its arena, YMCA daycare, pool, baseball diamonds, soccer fields, and dog park this is a vibrant and family-friendly community. Don't miss your chance to own one of these premium units! (id:53015)
Century 21 First Canadian Corp
32 St Andrew Street S
St. Marys, Ontario
Absolutely stunning 3 bedroom 1 1/2 storey home in the wonderful town of St. Marys! Prepared to be amazed by this breathtaking century home. Old world charm and character throughout. 12 inch + baseboards with coffered ceilings. Beautifully updated eat-in kitchen with newer cabinetry, newer lighting, newer dishwasher. Multiple sitting/ family rooms on the main floor with newer gas fireplace. Other upgrades include newer windows, shingles. Three large bedrooms on the second floor with an incredible ensuite! Large detached garage is ideal for storing all of your toys, loft storage on second floor of garage as well. Step outside and enjoy your morning coffee surrounded by greenery and mature trees. Spend the day outdoors admiring the surroundings or gardening. There is so much to admire in this lovely home. Rent to own heat pump $168 per month, buyers can take over payments or seller may be willing to buyout. (id:53015)
RE/MAX Advantage Realty Ltd.
147-31(26) Scotts Drive
Lucan Biddulph, Ontario
This beautifully finished two story freehold townhome in Phase Two of the Ausable Fields Subdivision is ready for quick possession, allowing you to move in without delay. The Harper Plan, proudly built by Van Geel Building Co., provides 1,589 sq. ft. of thoughtfully designed living space in a stylish red brick, two-storey townhome with high-end finishes throughout. The main floor features an open-concept layout with a bright kitchen, dining, and living area, filled with natural light from large patio doors. The kitchen showcases quartz countertops, soft-close cabinetry, and engineered hardwood flooring perfect for both everyday living and entertaining. Upstairs, the spacious primary suite includes a walk-in closet and a luxurious ensuite with a double vanity and tiled shower. Two additional bedrooms and a large laundry room with extra storage provide comfort and convenience for families. A unique highlight is rear yard access through the garage, giving homeowners the ability to fence their yards without the easement restrictions typically seen in townhomes. Each unit comes complete with a single-car garage and a poured concrete driveway for added curb appeal. Located steps from the Lucan Community Centre with its arena, YMCA daycare, pool, baseball diamonds, soccer fields, and dog park this is a vibrant and family-friendly community. Don't miss your chance to own one of these premium units! OPEN HOUSES are Saturdays 11 am-1 pm (excluding long weekends) at 147-34 Scotts Drive. (id:53015)
Century 21 First Canadian Corp
106 Angelo Drive
West Elgin, Ontario
BRIGHT, MOVE-IN-READY BUNGALOW BACKING ONTO OPEN FARMLAND! WELCOME TO THIS INVITING 3-BEDROOM, 2-BATH RAISED BUNGALOW WITH ATTACHED GARAGE, LOCATED IN THE FRIENDLY AND SOUGHT-AFTER COMMUNITY OF WEST LORNE. Over 1900 sq.ft. of finished living area... perfect for families, first-time buyers, or anyone seeking comfort and convenience, this single-family home offers a warm, functional layout with room to grow. Inside, you'll find a bright eat-in kitchen with ample cabinetry-ideal for casual meals and morning coffee. The separate dining and living room features gleaming hardwood floors and a cozy fireplace, creating a welcoming space for entertaining or relaxing. Down the hall are three generously sized bedrooms, each with double closets and ceiling fans, plus a full family bath.The lower level expands your living space with a spacious family room, second full bathroom, dedicated storage room, and a utility/laundry area. There's also potential to add a fourth bedroom, office, or workshop to suit your needs. Outside, enjoy a beautifully landscaped front yard and a large, partially fenced backyard that backs onto open farmland-offering privacy and peaceful views. The patio is perfect for summer barbecues, outdoor dining, or simply soaking in the sunset. Community Highlights: West Lorne offers parks, schools, a local arena, pharmacy, health centre, and more-all within easy reach. Just a short drive away, Port Glasgow provides access to a marina and beach for weekend getaways. With quick access to Highway 401, commuting to London, Chatham, and surrounding areas is a breeze. On municipal water and sewer. Immediate or flexible possession available-pick your closing date. Exceptional value for this category in this unique 'enclave' of lovely homes! Don't miss your chance to own a well-located home in a vibrant, welcoming neighbourhood. I would be more than happy to help. Call to book your private viewing today... or drive by and have a look for yourself. You'll be glad you did! (id:53015)
Century 21 First Canadian Corp
243 Songbird Lane
Middlesex Centre, Ontario
NEW $30,000 - $50,000 CASH INCENTIVES NOW IN PLACE! 243 Songbird Lane Model Home is open for viewing by appointment as well as 174 Timberwalk Trail by appt. (This is lot # 29) Ilderton's premiere home builder Marquis Developments is awaiting your custom home build request. We have several new building lots that have just been released in Timberwalk and other communities. Timberwalk's final phase is sure to please and situated just minutes north of London in sought after Ilderton close to schools, shopping and all amenities. A country feel surrounded by nature! This home design is approx 2773 sf and featuring 4 bedrooms and 2.5 bathrooms and loaded with beautiful Marquis finishings! Bring us your custom plan or choose one of ours! Prices subject to change. (id:53015)
RE/MAX Advantage Sanderson Realty
174 Timberwalk Trail
Middlesex Centre, Ontario
NEW $30,000 - $50,000 CASH INCENTIVES NOW IN PLACE! 243 Songbird Lane Model Home is open for viewing by appointment as well as 174 Timberwalk Trail by appt. (This is lot # 12) Ilderton's premiere home builder Marquis Developments is awaiting your custom home build request. We have several new building lots that have just been released in Timberwalk and other communities. Timberwalk's final phase is sure to please and situated just minutes north of London in sought after Ilderton close to schools, shopping and all amenities. A country feel surrounded by nature! This home design is approx 2354 sf and featuring 4 bedrooms and 2.5 bathrooms and loaded with beautiful Marquis finishings! Bring us your custom plan or choose one of ours! Pricing is subject to change. (id:53015)
RE/MAX Advantage Sanderson Realty
72 Arrowwood Path
Middlesex Centre, Ontario
NEW $30,000 - $50,000 CASH INCENTIVES NOW IN PLACE! 243 Songbird Lane Model Home is open for viewing by appointment as well as 174 Timberwalk Trail by appt. (This is lot # 50) Ilderton's premiere home builder Marquis Developments is awaiting your custom home build request. We have several new building lots that have just been released in Timberwalk and other communities. Timberwalk's final phase is sure to please and situated just minutes north of London in sought after Ilderton close to schools, shopping and all amenities. A country feel surrounded by nature! This home design is approx 2354 sf and featuring 4 bedrooms and 2.5 bathrooms and loaded with beautiful Marquis finishings! Bring us your custom plan or choose one of ours! Pricing is subject to change. THIS HOME IS AVAILABLE FOR VIEWING AT 588 CREEKVIEW CHASE IN LONDON. (id:53015)
RE/MAX Advantage Sanderson Realty
56 Arrowwood Path
Middlesex Centre, Ontario
NEW $30,000 - $50,000 CASH INCENTIVES NOW IN PLACE! 243 Songbird Lane Model Home is open for viewing by appointment as well as 174 Timberwalk Trail by appt. (This is lot # 46) Ilderton's premiere home builder Marquis Developments is awaiting your custom home build request. We have several new building lots that have just been released in Timberwalk and other communities. Timberwalk's final phase is sure to please and situated just minutes north of London in sought after Ilderton close to schools, shopping and all amenities. A country feel surrounded by nature! This home design is approx 2354 sf and featuring 4 bedrooms and 2.5 bathrooms and loaded with beautiful Marquis finishings! Bring us your custom plan or choose one of ours! Pricing is subject to change. (id:53015)
RE/MAX Advantage Sanderson Realty
1422 Lawson Road
London North, Ontario
Nestled in an upscale northwest enclave of Lawson Road, this custom Marlo Homes Executive in Maple Grove Park area offers the perfect blend of elegance, comfort, and modern innovation. Backing onto a pond and treed area, the property provides a peaceful and private retreat while still being close to all city conveniences. From the moment you arrive, the home's quality craftsmanship is evident - note: concrete double driveway and stylish stone and stucco exterior to the transom windows that flood the main floor with natural light, soaring 9-foot ceilings, an open concept layout, and a seamless flow that creates a spacious, welcoming atmosphere. Every detail has been thoughtfully designed, from the stone countertops and built-in stainless-steel appliances to the tasteful decor and premium finishes throughout. The main living space opens to a serene backyard oasis offering low maintenance yet a tranquil setting, ideal for relaxing with a good book, entertaining friends, or enjoying an evening glass of wine as the sun sets over the pond. Upstairs, the family room impresses with vaulted ceilings, cozy fireplace and large windows and easily converted to an additional bedroom. The primary bedroom is a true retreat, featuring luxurious ensuite, walk-in closet, and stylish design touches that elevate the space. Convenience continues with a spacious mudroom off the garage, second-floor laundry and this home is as "smart" as it is beautiful with premium Lutron lighting system, enhanced with Philips Hue technology and customizable ambience throughout, automated, custom Hunter Douglas blinds with remotes and lifetime warranty integrating with Siri and Google Assistant. A Wi-Fi enabled security system and smart thermometer provide peace of mind and energy efficiency. The upgraded kitchen includes a walk-in pantry, pasta tap, water treatment system and loads of storage space. Enjoy this immaculate, innovative and move-in ready home. Luxury living in a natural setting. (id:53015)
Royal LePage Triland Realty
358 Drury Lane
Strathroy-Caradoc, Ontario
Welcome to this beautiful 3+2 bedroom raised ranch, thoughtfully designed with space, flow, and comfort in mind. A very spacious front foyer provides seamless access to every part of the home, setting the tone for the open and airy layout. The main floor is flooded with natural light from two oversized windows overlooking an impressive open-concept living space. The modern kitchen is a true centerpiece, featuring a waterfall quartz countertop, heated tile floor, stainless steel appliances, and a built-in microwave, perfect for both everyday living and entertaining. The main level also offers a huge 4-piece bathroom, with heated tile flooring, complete with a double vanity and a ceramic tile shower. Outside, enjoy a double-wide all-concrete driveway and step into the backyard oasis with a large dining and lounge deck, ideal for summer gatherings. The private backyard, surrounded by mature landscaping, offers exceptional privacy during the warmer months. The fully finished basement adds even more living space with two additional bedrooms, a relaxing soaker tub, and an additional full standing shower again with heated tile floor, making it perfect for guests, family, or a home retreat. This home offers the perfect blend of style, space, and functionality-move-in ready and not to be missed. (id:53015)
Sutton Wolf Realty Brokerage
91 Clarence Street
Strathroy-Caradoc, Ontario
A beautiful, thoughtfully maintained side-split home awaits you. This 3+1 bedroom, 2-bath home offers a nice open feel as you walk through the front door. The layout provides the separation you want with minimal stairs. The main floor features a bright family room that leads into the eat-in kitchen, offering ample space for cooking and entertaining. A mudroom and laundry area lead out to the attached garage for easy access. Upstairs you will find three generously sized bedrooms and a full bath with separate tub and shower. The lower level offers a fourth bedroom, a second large family room, a 3-piece bathroom, and plenty of storage space. Step out into the rear yard, where you'll find space to garden and a large concrete patio for grilling and entertaining, complete with an irrigation system and sand point. The fully fenced yard is perfect for kids and dogs. Whether you're enjoying your cup of coffee on the front porch or working in the spacious garage, this home offers the functionality you want and the space you crave. Located on a quiet street, just a short walk to everyday amenities. This home checks all the boxes. (id:53015)
RE/MAX Centre City Realty Inc.
3 Shavian Court
London North, Ontario
Opportunity knocks on a quiet North London cul-de-sac.Welcome to 3 Shavian Court, a spacious 4+1 bedroom home with 2 full and 2 half baths, ideally located minutes from Western University, University Hospital, Masonville Mall, and excellent schools. Built in 1979, owned by the same family since new and offered well below recent neighbourhood sales, this property presents a rare chance to enter one of London's most sought-after areas at an exceptional price point.The home offers generous square footage and a solid layout, ready for a full refresh. For buyers with vision, this is a prime opportunity to renovate, add value, and customize a home to their taste in an established, high-end enclave. Set on a quiet court with mature surroundings, this is a location-driven investment with strong long-term upside. Ideal for renovators, builders, or savvy buyers looking to create something special in North London. (id:53015)
Keller Williams Lifestyles
3291 Regiment Road
London South, Ontario
Welcome to this beautifully upgraded Regiment Model home featuring rich hardwood flooring on the main level and staircase, a designer kitchen with valance lighting, pot lights, a large island with seating, and an open-concept Great Room with an electric fireplace. The upper level offers a convenient laundry with built-in cabinetry and a spacious primary suite with a walk-in closet and luxurious 5-piece ensuite. Adding exceptional value, the home includes a legally finished 2-bedroom basement with a separate entrance, completed with proper permits and approvals, providing versatile additional living space. Located in a rapidly growing family-friendly community, the property is just steps away from a newly opened public school. (id:53015)
Exp Realty
Contact me
Resources
About me
Nicole Bartlett, Sales Representative, Coldwell Banker Star Real Estate, Brokerage
© 2023 Nicole Bartlett- All rights reserved | Made with ❤️ by Jet Branding
