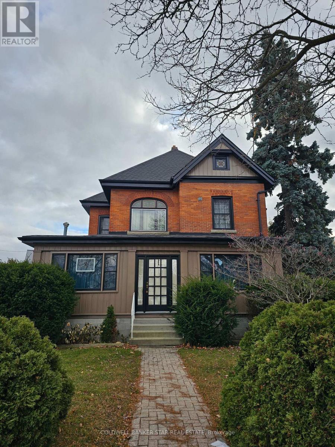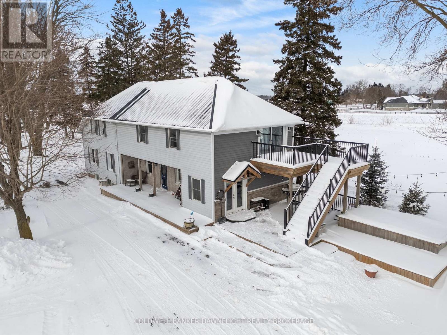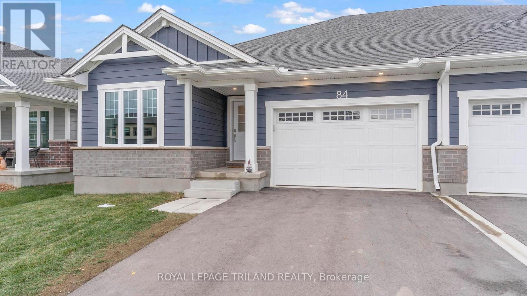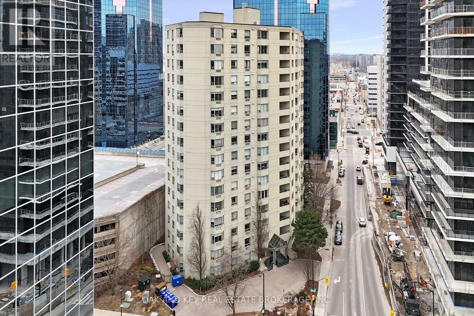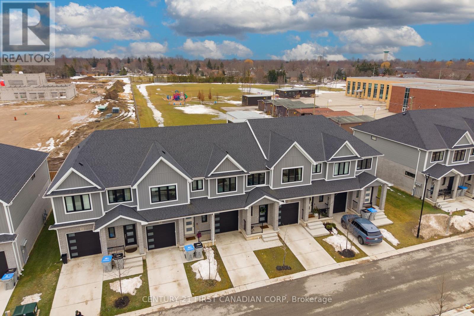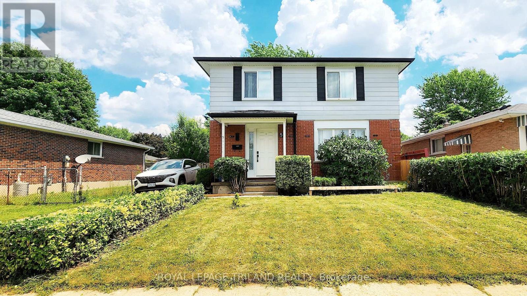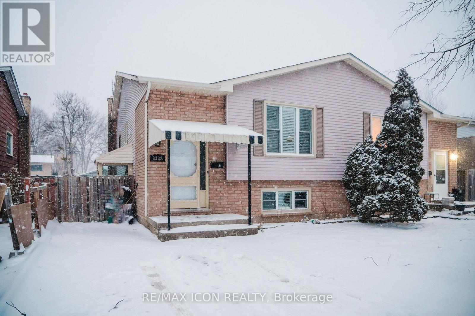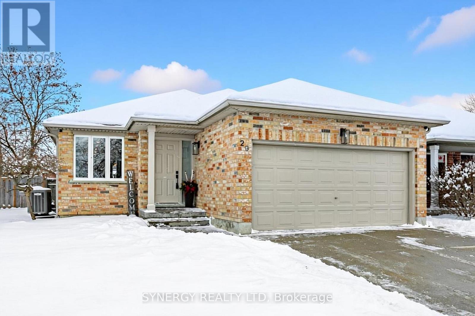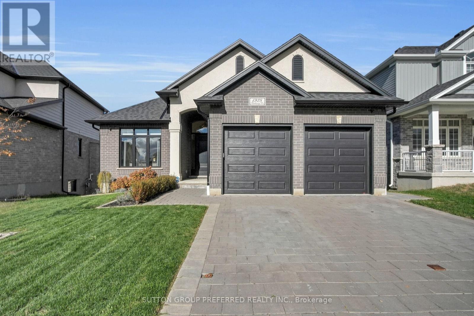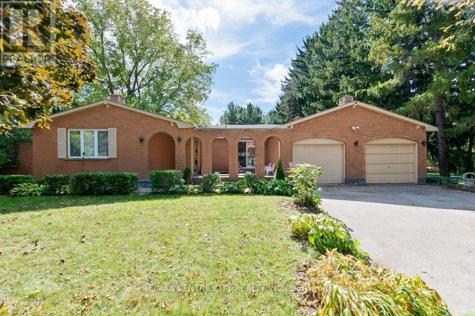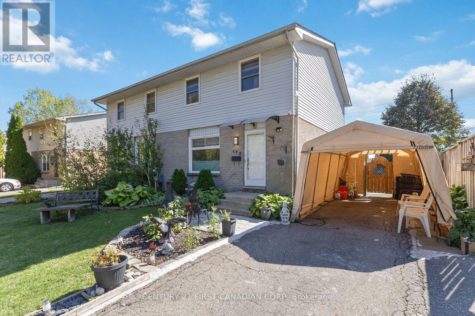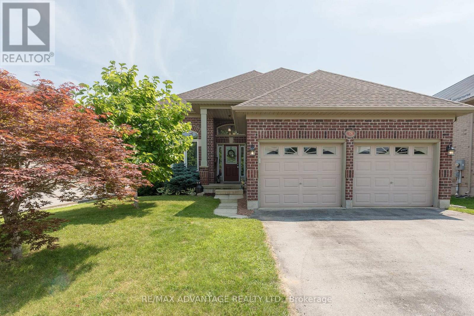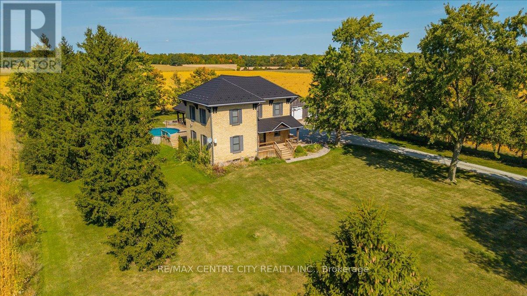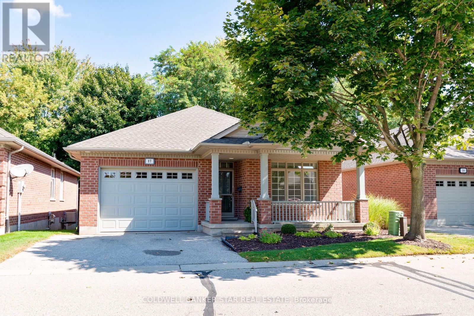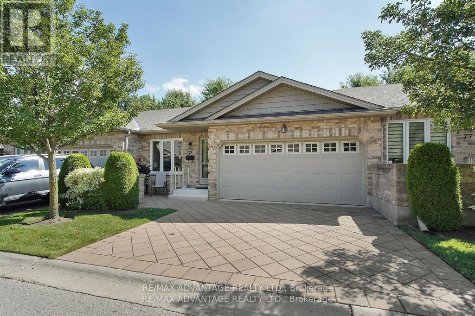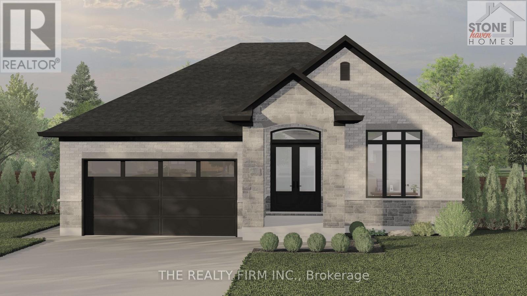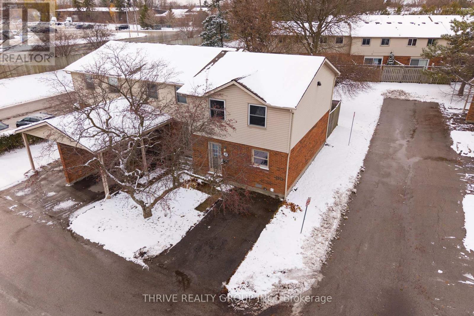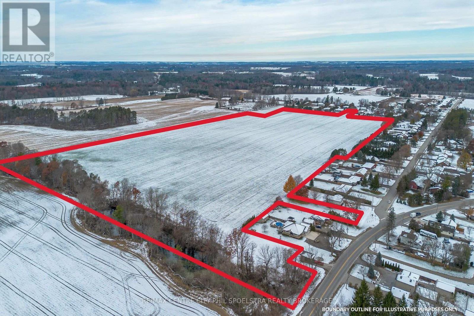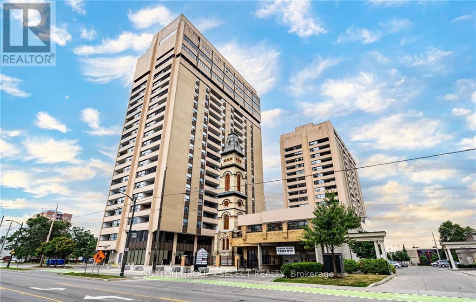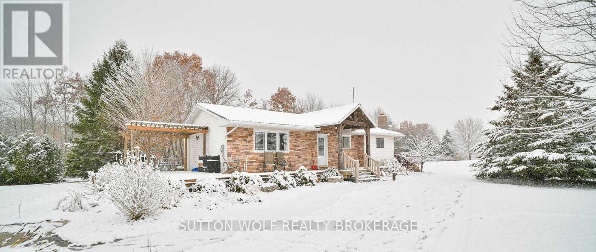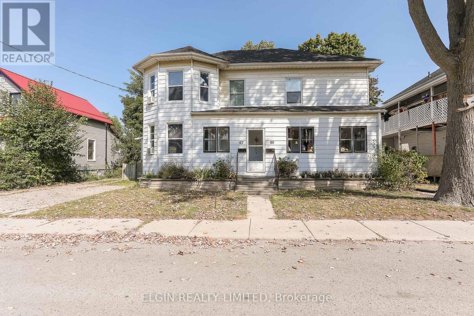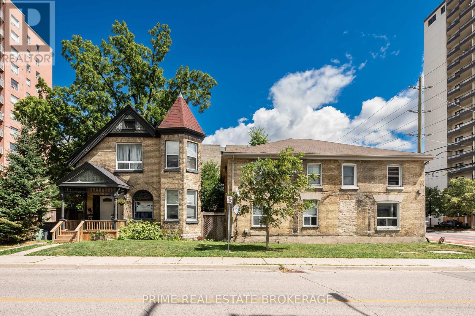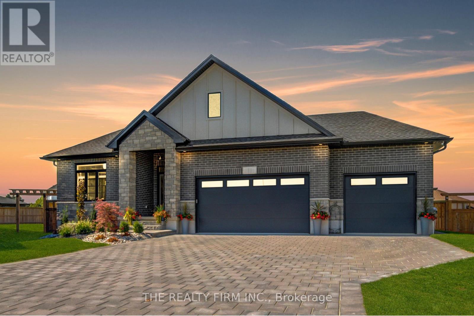Listings
61 London Road
Chatham-Kent, Ontario
Turn-key! Stunning 3 bedroom 2 bath 2.5 story Victorian home with detached double car garage with a pushout toward the back for workshop area. Chocked full of many updates. Located in the lovely hamlet of Thamesville, close to the 401. Updates within last 3 years include new asphalt shingles on the house, metal roof on the garage, soffit and facia and front porch painted on house, most of the North Star windows new with fresh paint. New hardwood in wrap around porch. FYI fireplace in porch will be removed. New vinyl floor in entry way. New vinyl in upper level bathroom with new tub. New paint in living room, 2 bedrooms upstairs. Deck repair with new boards, most wiring in the house and garage. Newly built she-shed and woodworking shed for storage. Also added the porch on the back of the house. Great for morning coffee, or chilling in the evening. (id:53015)
Coldwell Banker Star Real Estate
69818 London Road
South Huron, Ontario
Set on a picturesque country lot that is just under an acre, this charming rural property offers the perfect blend of space, comfort and countryside appeal. Surrounded by beautiful landscaping and established gardens, the home is framed by mature trees and a paved driveway which creates a welcoming first impression. The main floor features a warm, country-style kitchen with abundant cabinetry and generous counter space making it ideal for family meals and entertaining. A large living room, cozy family room, an office area, convenient laundry room and an updated 4-piece bathroom which was updated 5 yrs ago complete this level. Going up to the 2nd level you will find a total of 5 bedrooms including a primary suite with a 3-piece ensuite. There are three additional spacious bedrooms and a large guest bedroom that features a patio door leading to a private deck which provides flexible living options for family and visitors alike. Step outside to enjoy a covered porch and expansive deck area, complete with a swim/spa pool - making it a perfect area for relaxing and entertaining. The property also includes an outbuilding currently set up as a chicken coop but has the potential for storage or other uses as well as a unique Geodesic Dome/Green House offering endless possibilities. Notable updates and features include: flooring(2023), well jet pump and water softener(2022), deck(2019), central air conditioning(2018), gas forced air furnace(2013), a metal roof(2011) and a newer hydro panel with a backup generator panel for added peace of mind. Making this a true country property are the various fruit trees, raspberry & blueberry bushes and perenial flowers and herbs. Ideally located just 5 km south of Exeter on Highway #4, this property delivers the best of both worlds - country charm with everyday convenience close by. The 2 out buildings to the east are not included. Book your showing today! (id:53015)
Coldwell Banker Dawnflight Realty Brokerage
84 Empire Parkway
St. Thomas, Ontario
Located in Harvest Run and a short walk to trails & beautiful Orchard Park is this 1 Year old, Doug Tarry built EnergyStar Certified & Net Zero ready semi-detached bungalow with 4 bedrooms & 3 full bathrooms and ALL 5 Appliances INCLUDED! Enjoy the fenced yard with beautiful, entertainment sized stamped concrete patio, pergola & shed (with metal roof). This home has over 2000 square feet of finished living space! The main level has 2 bedrooms (including primary bedroom with walk-in closet & 3pc ensuite), 2 full bathrooms, convenient main floor laundry/mudroom (with inside entry from the 1.5 car garage), an open concept living area including a great room, kitchen (with island, pantry & quartz counters) & dining space (with sliding doors leading to the backyard). The lower level features 2 bedrooms, a 3pc bathroom & very spacious rec room. A wonderful house with a fantastic location. Welcome home! (id:53015)
Royal LePage Triland Realty
1041 Bruce Road 23
Kincardine, Ontario
Introducing a New 99 acre FarmOntario listing with a lovely country home located between Kincardine and Port Elgin.There are 60 plus acres of Perth Clay Loam workable land on this well drained property as well as almost 2 acres of pasture that could also be turned into additional workable land. The House and shop are located on 2.5 acres that has great road access and lots of parking for your family members, tenants or for running a business. The house was built in 2002 and has been recently updated with 6 bedrooms, 3 bathrooms, and an attached 2 car garage. The fully finished basement also has a secondary Kitchen. The home has a 200 amp service, 2x6 construction with added insulation, vinyl windows, steel entrance doors, all brick exterior, new roof installed in 2021, new heat pump/AC unit installed in 2022, and hot water boiler. The shop is all structural steel, 40 ft x 60 ft x 21 ft high, main door is 16ft wide and 15 ft high and fully insulated, has High bay overhead lighting and a 100 amp service.. Within the shop there is an underslung 3 ton overhead crane on rails running the full length of the building with 16'-4" clearance on the underside. The shop is heated with a 55 ft Radiant Tube heater (Propane). The shop office is 10'- 7" x 7'-11" and is heated separately. Finally to top things off there is beautiful 34 acres +/- of bush/recreation land. Within this 34 acres are Approx. 3 acres of manicured lawn with an abundance of cedar, apple and hardwood trees. Also located in this area is a 10 ft x 16 ft x 14 ft high accessory building/bunkie with fully insulated floor and rodent proof wire, 14ft x 16ft deck, 12 ft x 16 ft kitchen shelter with power from generator, 4 ft x 8 ft portable wood storage shed, horseshoe pits, generator enclosure and a fire pit which is a great spot to get away from it all and relax or have your in-laws over. Truly a one of a kind property. Ask us about substantial rental income from the House, Shop or Land! (id:53015)
RE/MAX Centre City Realty Inc.
1404 - 500 Talbot Street
London East, Ontario
Welcome to 1404 - 500 Talbot Street, a beautifully maintained one-bedroom, one-bath condominium located in the heart of Downtown London. This fourteenth-floor suite features an open and functional layout, complete with expansive windows that fill the space with natural light and offer stunning city views. The kitchen offers ample cabinetry and seamlessly connects to the living and dining area, creating an inviting space for both everyday living and entertaining. The bathroom has been tastefully updated, and the bedroom is bright and spacious, offering a calm, comfortable atmosphere to unwind at the end of the day. Additional highlights include in-suite laundry, one underground parking space, and a private storage locker. Residents of 500 Talbot enjoy access to a well-managed building with secure entry and a selection of on-site amenities, including a fitness room, meeting room, and sauna. Step outside and experience the convenience of downtown living. Victoria Park, Covent Garden Market, Richmond Row, Budweiser Gardens, and countless restaurants, cafes, and shops are all just moments away. Perfect for professionals, first-time buyers, or investors seeking a low-maintenance property in a prime location, this residence offers a blend of comfort, convenience, and value that's hard to beat in London's vibrant downtown core. (id:53015)
Oak And Key Real Estate Brokerage
35 - 17 Nicholson Street
Lucan Biddulph, Ontario
Situated in the growing, family-friendly community of Lucan, this freehold vacant land townhome is an excellent opportunity for first-time homebuyers, young professionals, families and investors alike. Carpet-free and freshly painted throughout, the home offers a bright, functional layout featuring three generously sized bedrooms and three bathrooms, along with the added convenience of second-floor laundry. An attached garage provides secure parking along with valuable additional storage space. The primary bedroom is a true retreat, complete with a large walk-in closet and a private ensuite for added comfort. Premium vinyl flooring runs throughout, creating a clean and modern aesthetic that continues into the fully finished basement-a standout feature rarely found in comparable townhomes. This versatile bonus space can easily function as a recreation room, home office, playroom, or a combination of all three, offering endless possibilities to suit your lifestyle. Step outside to enjoy a private, sizeable back deck, perfect for entertaining, relaxing, or enjoying family time outdoors. Adding to its appeal, the home backs directly onto Wilberforce Public School, making walking the kids to and from school a breeze. Enjoy the serenity of a quiet neighbourhood while remaining close to essential amenities, parks, and recreational facilities. With a low maintenance fee of just $125, modern finishes, and a prime location, this townhome offers the perfect balance of comfort, style, and convenience-making it an ideal place to call home. Book your private viewing today-value like this doesn't come along very often. (id:53015)
Century 21 First Canadian Corp
51 Ashbury Avenue
London South, Ontario
Welcome to this move-in ready 3+1 bedroom, 2.5 bath home, ideally located in a family-friendly neighborhood with easy access to schools, shopping, Victoria Hospital, Fanshawe South Campus, and the 401. This fully renovated 2-storey home features a bright, open-concept main floor with no carpet throughout, a stylish kitchen with quartz countertops, white cabinetry, stainless steel appliances, and an island with extra storage. Upstairs, you'll find three spacious bedrooms, an updated 4-piece bathroom and the convenience of second-floor spacious laundry. The finished lower level-with a side entrance, bedroom, full bath and kitchenette-offers excellent in-law or rental potential. Thoughtful upgrades include all new windows and doors, smart thermostat, energy-efficient LED lighting, and a fully fenced backyard with deck and storage shed. Whether you're looking for a forever family home or a smart investment, this one checks all the boxes! (id:53015)
Royal LePage Triland Realty
8332 Mundare Crescent
Niagara Falls, Ontario
Well-maintained semi-detached home offering excellent income or in-law potential in a family-friendly neighborhood. This property features 4 bedrooms and 2 full bathrooms, with three bedrooms on the main level and one bedroom in the finished lower level. The main floor offers a bright living and dining area, functional kitchen, full bathroom, and the convenience of main-floor laundry. Neutral décor and hardwood flooring create a comfortable, move-in-ready space. The finished lower level is configured as a self-contained 1-bedroom living space complete with a full kitchen, full bathroom, and separate laundry, offering strong potential for supplemental rental income, extended family, or guest accommodations. Recent updates include a roof approximately 5 years old, bathrooms updated within the last 2 years, and a dishwasher replaced approximately 2 years ago. A private yard and solid exterior complete this versatile property. An excellent opportunity for homeowners seeking mortgage assistance, multi-generational living, or buyers looking to maximize space and income potential. (id:53015)
RE/MAX Icon Realty
29 Juniper Crescent
Strathroy-Caradoc, Ontario
Welcome to 29 Juniper Cres. 2 + 1 bedroom, 3 bathroom home offering bright, modern living spaces with a FULLY Renovated main floor, designed for both comfort and style ideally located in a quiet, family-friendly subdivision and a short walk to York sports complex and park, giving you endless entertainment options, paved walking trail, and many recreational opportunities right at your fingertips.The open-concept living area features a gorgeous floor to ceiling fireplace, creating a warm and inviting atmosphere. The brand-new modern kitchen is equipped with contemporary cabinetry, large 4 person quartz island, sleek finishes, and ample workspace-perfect for daily living and entertaining. Step outside to the private deck off the kitchen, complete with a hot tub for unwinding in every season or just relaxing and watching the kids play in the fully fenced back yard.The primary bedroom includes a stunning 5-piece ensuite, offering a spa-like retreat. Two additional bedrooms, including a flexible lower-level room, provide plenty of space for family, guests, or a home office.The family room with it's cozy gas fireplace expands your living space and is ideal for movie nights or maybe a fun family games night.Other recent upgrades include a new A/C (2025) and Furnace (2025), hot and cold water lines installed to the outside of house. New shower in basement. Combining modern updates with a functional layout and a prime location, this home is a perfect fit for families and anyone seeking a move-in-ready property in a welcoming community. (id:53015)
Synergy Realty Ltd
1928 Trailsway Drive
London South, Ontario
Welcome to 1928 Trailsway Drive, an exquisite residence in the highly sought-after Riverbend community, where modern sophistication meets serene natural surroundings. This stunning bungalow offers the perfect blend of luxury craftsmanship, elegant design, and effortless functionality - ideal for the discerning homeowner who appreciates attention to detail.Step through the elegant front entry into a bright, open-concept living space featuring engineered hardwood floors, 8-foot interior doors, and sleek black-framed windows that create an elevated, architectural aesthetic throughout. The gourmet kitchen is truly the heart of the home - boasting upgraded quartz countertops, high-end Bosch appliances, a built-in wine cabinet, custom tray cabinet above the fridge, and abundant storage drawers designed for both beauty and convenience. Whether hosting intimate gatherings or family dinners, this kitchen was made for connection, creativity, and culinary excellence. The inviting great room is centered around a natural gas fireplace, offering warmth and ambiance with a seamless flow to the covered outdoor space, perfect for relaxing or entertaining.This home features 2 spacious bedrooms plus a den, and 2 full bathrooms accented with luxurious quartz counters and contemporary finishes. The primary suite is a true retreat with a beautifully appointed ensuite that combines timeless elegance with modern comfort. Downstairs, an unfinished walkout basement with 8.5-foot ceilings provides endless potential - whether envisioned as a home theatre, gym, or additional living space. With a double car garage, Power over Ethernet Ring cameras, Ethernet and fibre network readiness, and natural gas BBQ hookup, every modern convenience has been thoughtfully integrated.Located steps from West 5 Village's fine dining and boutique shops, and moments from Riverbend Park's lush trails and greenspace, this home offers a perfect balance of urban sophistication and peaceful living. (id:53015)
Sutton Group Preferred Realty Inc.
46215 North Street
Central Elgin, Ontario
All brick Crosby built custom ranch with inground pool in Historic Sparta. Step into your own piece of paradise in the charming Village of Sparta. This immaculate all brick ranch sits on a sprawling country sized lot 100' x 200', offering space, privacy and curb appeal. The main floor is designed for comfortable living and entertaining, featuring a bright and airy layout with hardwood floors and neutral paint tones throughout. Enjoy hosting in the spacious living room and dining room or gather in the heart of the home, the oversized kitchen. A cozy family room with a fireplace provides the perfect retreat and features patio doors leading directly to a large tranquil patio. This level hosts three generous bedrooms and three bathrooms. The primary bedroom features 3pc ensuite. The finished lower level is an entertainers dream, oversized recreation room complete with its own fireplace and a fantastic large built-in bar area. The lower level also offers practical spaces, large workshop, huge laundry room, a utility room and storage. Outside the fully fenced backyard is your private oasis. Beat the heat with the refreshing inground pool and convenient pool house and pool heater. Practical features include an attached two-half garage featuring a drive through. A concrete double drive for six vehicles. With this much space, luxury and storage. This Sparta gem. OPEN TO YOUR OFFERS. (id:53015)
RE/MAX Centre City Realty Inc.
172 Golfdale Crescent
London South, Ontario
Welcome to 172 Golfdale crescent. This semi detached home is located in a desirable neighbourhood in south London; with great access to shopping and amenities, transportation and the 401. Complete with hardwood floors on the lower level, an updated kitchen as well as fresh paint, new windows, and a finished basement for added living space. Upstairs you'll find 3 generously sized bedrooms and a 4 piece bathroom. Enjoy an extra deep and private backyard, complete with a large deck, fully fenced and landscaped. Roof was replaced in 2024. Furnace and AC replaced in 2023. Don't miss the opportunity to own this beautifully maintained property. (id:53015)
Century 21 First Canadian Corp
78 Hummingbird Lane
St. Thomas, Ontario
Welcome to this bright and cheerful open-concept home, where soaring ceilings greet you the moment you step through the front door. The living room, featuring a beautiful gas fireplace, overlooks the dining area and a well-appointed kitchen with plenty of storage. From the kitchen, a patio door with a transom window leads to a spacious deck, the perfect spot to relax and enjoy your fully fenced backyard, ideal for children to play or Fido to roam. This 4-level side split offers 3+1 bedrooms, 3 bathrooms, and a double-car garage, with a layout designed for comfortable family living. Situated in the sought-after Lake Margaret neighbourhood, you will enjoy access to excellent schools, amenities minutes away along with easy access to for walking to Pinafore Park and Lake Margaret trail. Recent updates since 2020 include: Luxury vinyl plank flooring, Bosch dishwasher, Quartz kitchen countertops, garage door openers, Roof (2022)New fridge & stove (2022) owned air filtration system (2023) New office or plus-one bedroom in the lower level (2025) Seize the opportunity to live in this beautiful, exclusive neighbourhood with a true sense of community! (id:53015)
RE/MAX Advantage Realty Ltd.
9516 Argyle Street E
North Middlesex, Ontario
Experience the perfect blend of country living and newer updates in this stunning 2-storey farmhouse, set on over an acre of land. Spacious 4-bedroom, 2-bath home with nearly 3,000 sq.ft. of total living space! The main floor features a spacious eat-in kitchen, convenient main floor laundry, a primary bedroom with a walk-in closet potential, a full bathroom, and a large family room. Upstairs, a bright and inviting great room features a Lennox mini-split and an electric floor-to-ceiling fireplace, along with three additional bedrooms and a full bathroom, providing plenty of space for family and guests. The home also includes a full, partially finished walk-out basement, offering additional living space, storage, or room for future development. Outdoors is an entertainers dream. Relax on the extra large gazebo that features a bar with propane BBQ hookup, and cool off in the above-ground pool with wraparound deck. Gather friends and family around the 10-person fire pit, while the kids enjoy the wooden play structure, which includes an attached chicken coop capable of housing 10 or more chickens, combining fun and backyard farming in one unique feature. The property also features a large heated detached (32'x20') garage with wood stove, central VAC, and lean-to for extra storage. The double-wide driveway provides ample space for multiple vehicles, trailers, boats, motorcycles, or other recreational vehicles, as well as a dedicated RV hookup. With 200 amp service and fibre optic internet, this remarkable property combines modern convenience with peaceful rural living. Don't miss your chance to own this extraordinary farmhouse, a truly one-of-a-kind country property! Windows (2014) Kitchen (2014) Metal roof (2018) Great Room (2020) Weeping bed (2020) Furnace/AC (2020) Water Heater (2021) (id:53015)
RE/MAX Centre City Realty Inc.
17 - 19 Augusta Crescent
St. Thomas, Ontario
Features of this Fine Home: Welcome to Talbot Chase - a seniors community home located on a Vacant Condo lot in Shaw Valley in south west St Thomas. This move in condition home features a welcoming Foyer opening to a bright open concept Livingroom with a gas Fireplace, Dining Area and a Kitchen with an L-shaped island and 3 appliances included, 2 Bedrooms - the primary with a 3 piece Ensuite Bath and a walk-in closet, a central 4 piece Bath plus Main floor Laundry with the Washer and Dryer included. The basement level features a large Recreation Room and a 3rd Bedroom, a Workshop / Storage area, Utility Room and a 2 piece Bath. Outside you'll find a double wide paved drive leading to a 1.5 car Garage with a convenient inside entry and a front porch to relax and enjoy your morning coffee. The rear Sundeck, perfect for entertaining, is accessed from the Dining area of the home. Updates include Shingles 2015, HVAC System with a fresh air HRV exchanger 2014 and roughed-in Central Vac. Condo fee of $265 per month includes ground maintenance and snow removal. Please checkout this beautiful home today and - with no grass to cut or snow to shovel, you'll find that it's the perfect retirement option that you have been looking for. (id:53015)
Coldwell Banker Star Real Estate
73 - 869 Whetherfield Street
London North, Ontario
Immaculate open concept one floor condo w double garage, cozy front patio, beautifully finished lower level and backing onto a forested berm in desirable west end adult condo complex. This 3 (2+1) bedroom, 3 full bath home offers one of the best layouts in the complex w kitchen, dining and living room having open views to forested yard and large patio doors to private back deck. Main floor offers hardwoods & ceramic, vaulted ceilings, light maple kitchen cabinets, main fl laundry, 2 good size bedrooms, full main bath, primary bedroom with ensuite, custom split blinds (top/bottom). Open rail to wonderfully bright lower level family room w gas fireplace large windows, another full bathroom and oversized bedroom. Loads of storage with additional room for fitness or workshop area. Also includes Lifebreath air exchanger to help those with allergies. Complex boasts, clubhouse with fitness centre, nature trails close by and walking distance to almost all amenities including Tim Hortons, Costco, restaurants, Farmboy and much more. Enjoy living w low maintenance and extensive options available at your every whim when you reside at 869 Whetherfield (id:53015)
RE/MAX Advantage Realty Ltd.
169 Harvest Lane
Thames Centre, Ontario
Welcome to The Birmingham, a thoughtfully designed bungalow by Stonehaven Homes, located in the highly sought-after neighbourhood of The Boardwalk at Mill Pond in Dorchester. Offering 1,717 sq. ft. of well-planned living space, this model features 2 bedrooms, 2 bathrooms, and an attached 2-car garage, delivering comfort, functionality, and timeless appeal. With quality craftsmanship and an efficient layout, The Birmingham is ideal for those seeking low maintenance living without compromise. Step inside to an inviting 11-foot ceiling foyer that sets the tone for the home's bright, open feel. The open-concept main living area is designed for both everyday living and entertaining, featuring a well-appointed kitchen with ample cabinetry, pantry, and an island with sink, seamlessly flowing into the dining area with tray ceilings and patio door leading to a covered deck. The adjacent great room is filled with natural light from large windows and anchored by a cozy electric fireplace. The grand primary bedroom offers a private retreat with tray ceilings, walk-in closet, and a luxurious 5-piece ensuite complete with a soaker tub and double sinks. The second bedroom with double closets and main 4-piece bathroom provides comfort and flexibility for guests. Completing the layout is a practical mudroom combined with a laundry room, offering direct access to the garage and enhancing everyday convenience. The unfinished basement offers a blank canvas to tailor to your needs; the possibilities are endless. Experience the pride of Stonehaven Homes and the beauty of The Boardwalk at Mill Pond in Dorchester. Discover a harmonious blend of modern living, exceptional craftsmanship, and the tranquility of nature in this remarkable model home. Please note: The render is for illustrative purposes only. (id:53015)
The Realty Firm Inc.
82 - 1330 Jalna Boulevard
London South, Ontario
Welcome to 1330 Jalna Blvd, Unit 82.This beautiful corner unit home features 3 spacious bedrooms, 1+1 bathrooms, fully finished basement and a private backyard and driveway. Located in a peaceful and private complex, which is also conveniently located near the 401 and shopping centres! Don't miss the chance to own this stunning property! (id:53015)
Thrive Realty Group Inc.
8995 Plank Road
Bayham, Ontario
FarmOntario is proud to present this excellent 52 acre parcel inside the town boundary, with approximately 47 acres designated as development. Zoned in the official plan for future residential use, this property offers an ideal canvas for a subdivision and residential development.Perfectly situated between Tillsonburg and Port Burwell, you're just 10 minutes from the beach, and local amenities, including grocery stores, hardware stores, dining, entertainment and recreation. Long Point is a short 30-minute drive away, and London is under an hour.The land itself is flat and easily accessible, with multiple points of entry from main thoroughfares, making it a prime opportunity for home builders and property developers seeking a great location to invest.For more details, please contact us today. (id:53015)
RE/MAX Centre City Phil Spoelstra Realty Brokerage
RE/MAX Centre City Realty Inc.
1901 - 389 Dundas Street
London East, Ontario
3 bedrooms, 2 bathroom condo with two large balconies on the 19th floor at the London Towers - what a view! Bright and spacious unit with in-suite laundry, storage room, updated ensuite bathroom and new windows and patio doors. Easy-care hardwood and ceramic floors throughout the high traffic areas and carpet in the bedrooms. Condo corporation owns and maintains the furnace & air conditioner. Convenient all-in-one Condo Fee includes all utilities - heat, hydro, hot & cold water, premium internet and cable TV, one underground parking space, heated indoor pool, fitness room and sauna. The party room (on the 3rd floor just next to the pool area) is a big open space great for family events. All appliances included. (id:53015)
Sutton Group - Select Realty
1920 Melwood Road
Adelaide Metcalfe, Ontario
Welcome to peaceful rural living on a paved road, just minutes from town conveniences. This 20-acre horse hobby farm offers the perfect balance of comfort, function, and natural beauty - ideal for hobby farmers, or anyone craving space to roam. Inside the 3-bedroom bungalow you will find an open-concept main floor atmosphere. The kitchen is complete with granite countertops and a breakfast peninsula, flowing into the bright dining area where patio doors frame the view of mature trees and nature. The lower level provides a family room anchored by a cozy wood stove - ready for a new owner's finishing touches with flooring to make it complete. Recent home updates include a steel roof, newer windows, and a new well, ensuring peace of mind for years to come. Step outside to experience the true heart of this property: a 32' x 50' barn featuring 4 box stalls, along with 5 fenced paddocks for your horses to enjoy. 200Amp service in the house and 100amp in the barn. The land is tiled and bordered by beautiful mature trees - including walnut - offering privacy and shade throughout the seasons. The property extends all the way to the Thames River, providing a scenic and serene backdrop to trail ride or simply unwind. Whether you're starting your farm lifestyle dream or expanding your existing operation. Embrace the tranquility, space, and freedom that only country living can offer! (id:53015)
Sutton Wolf Realty Brokerage
67-69 Elizabeth Street
St. Thomas, Ontario
Two semi detached homes under one ownership! Welcome to 67-69 Elizabeth Street located in the lovely city of St. Thomas! Fully tenanted and with a cap rate of just under 6%, this property pays for itself and makes it the perfect opportunity for investors to grow your portfolio. 67 Elizabeth features plenty of natural light with an open concept on the main level, 3 bedrooms, 1.5 baths and an attic space which could be used as an additional loft when finished. 69 Elizabeth features 3 bedrooms, 1 bath and is home to long term tenants who manage both the landscaping and snow removal! This home is located near downtown St. Thomas, has easy access to the highway, shopping, restaurants, parks, the new Amazon Distribution Centre, and the upcoming VW Plant! With monthly rental income of $3,000, $1,800 plus gas and electricity from unit 67 and $1,250 plus gas and electricity from unit 69, this property pays for itself. Don't miss the chance to add to your investment portfolio! Recent work has been done: Sump Pump Installation with 1/2 HP Back-Up Sump Pump, Sump Pit/Cover and Internal Water Management System with (approx.) 32 feet. Internal Drainage System, Weepers connected to new Sump and Air Gap Drainage Membrane installed (id:53015)
Elgin Realty Limited
376 Burwell Street
London East, Ontario
Presenting an opportunity to acquire a 7-unit multifamily property package in the heart of downtown London. This offering includes both a triplex and a fourplex, providing immediate cash flow with long-term value-add potential. The unit mix consists of four 2-bedroom units and three 1-bedroom units, appealing to a broad tenant base. Four units have been fully renovated with modern upgrades, delivering strong rental appeal and reduced near-term maintenance, while the remaining three units offer clear upside through cosmetic and functional improvements. Currently operating at a 6.9% cap rate, the property provides solid in-place returns with additional income growth potential as rents are brought to market and value-add improvements are completed. Shared on-site laundry adds tenant convenience while generating supplemental income. Ideally located just steps from London's downtown core, tenants benefit from close proximity to transit, shopping, dining, employment hubs, and post-secondary institutions-factors that support consistent rental demand and low vacancy. For investors seeking a balance of stability and upside, this asset offers a compelling opportunity to acquire a partially renovated multifamily property with multiple pathways to grow both equity and cash flow at a STEAL of a price! (id:53015)
Prime Real Estate Brokerage
283 Elizabeth Street
Southwest Middlesex, Ontario
Welcome to Glen Meadows Estates! Located in the heart of Glencoe, a growing family-friendly community just 20 minutes from Strathroy and 40 minutes from London. Developed by Turner Homes, a reputable and seasoned builder with a legacy dating back to 1973, we proudly present 38 distinctive lots, each offering an opportunity to craft your ideal living space. The Langley III, a signature creation of Turner Homes, takes the spotlight in Glen Meadows Estates. This one-storey, 2 bedroom, 2 bathroom home with 1,695 SF above grade showcases a captivating brick, stone and hardie board exterior that effortlessly blends with the natural surroundings, hinting at the comfort and luxury within. The open concept main floor plan features a grand foyer, main floor laundry, gourmet kitchen with stone countertops, plenty of cabinets, large island and walk- in pantry. The spacious mudroom, hardwood/ceramic flooring, detailed trim work, and sizeable living room complete the main floor. The generously sized principal bedroom features a 5-piece ensuite and an expansive walk-in closet, perfect for your everyday needs. The lower level offers untapped potential in the form of a full unfinished basement, inviting your personal touch to create a space tailored to your preferences and needs. The oversized triple car garage with rear overhead door is perfect for so many reasons; whether you have multiple vehicles, a boat, jet skis, or you'd like an area for a gym, workshop or anything you can imagine, this space is incredibly generous and sure to please. Crafted to cater to those seeking a downsizing option without compromising on quality or comfort, this opportunity should not escape your grasp. Act now to ensure you don't miss the chance to transform your dreams into reality. Please note: Photos are from a previously built, upgraded model and are for illustrative purposes only. (id:53015)
The Realty Firm Inc.
Contact me
Resources
About me
Nicole Bartlett, Sales Representative, Coldwell Banker Star Real Estate, Brokerage
© 2023 Nicole Bartlett- All rights reserved | Made with ❤️ by Jet Branding
