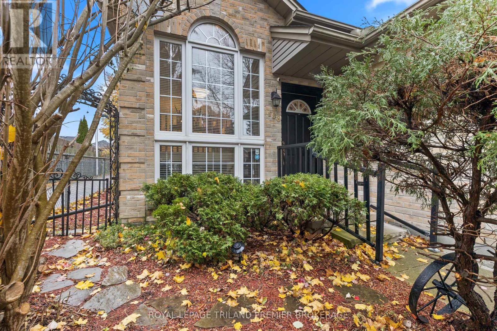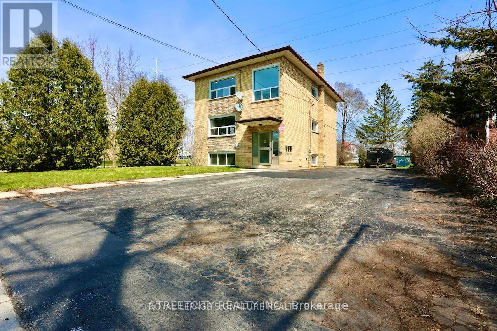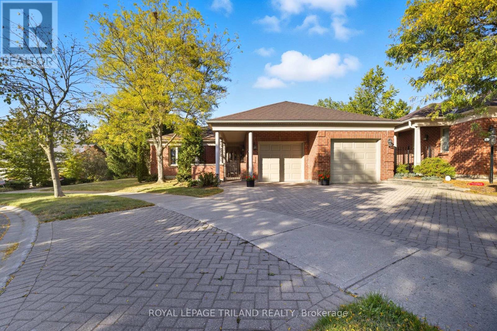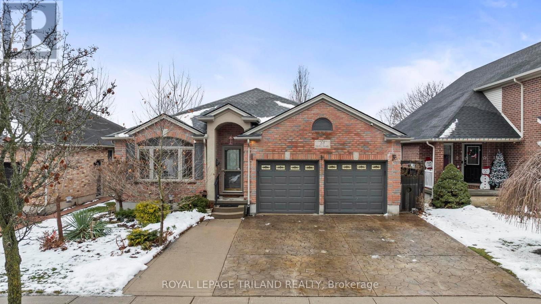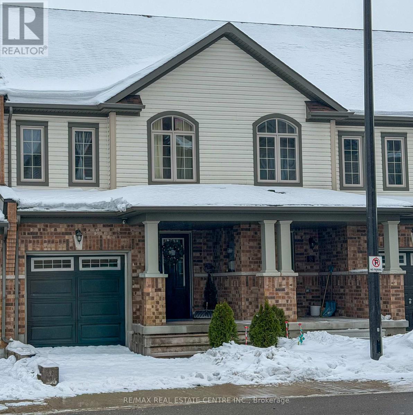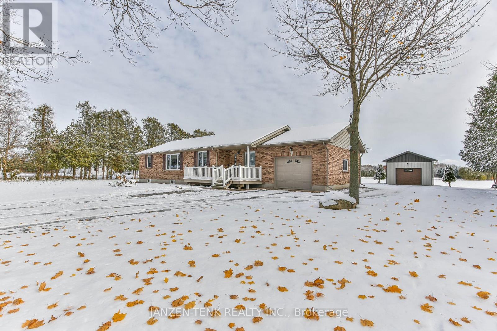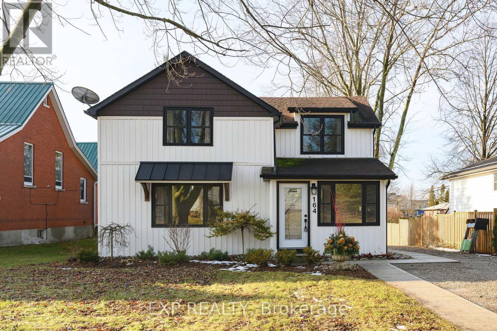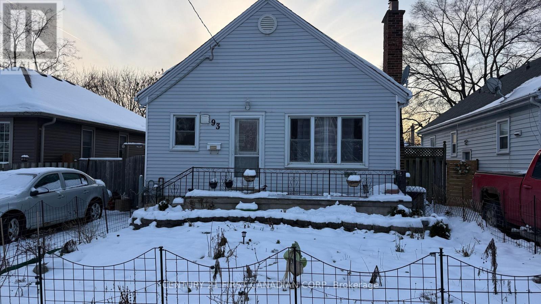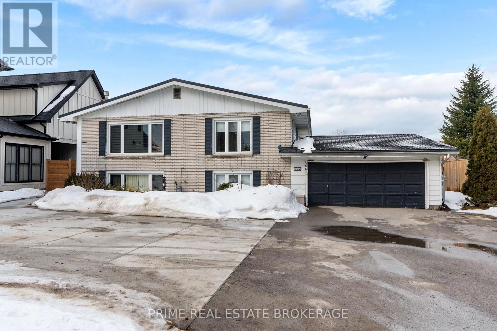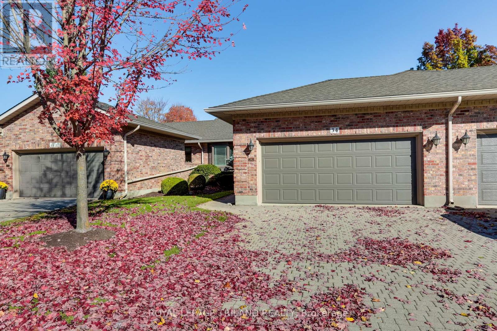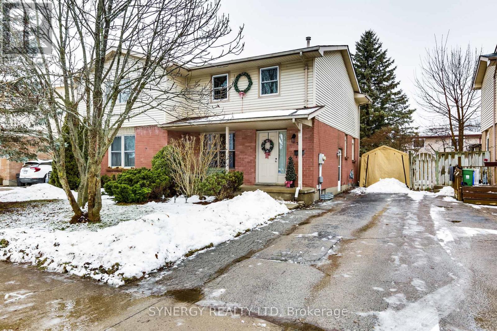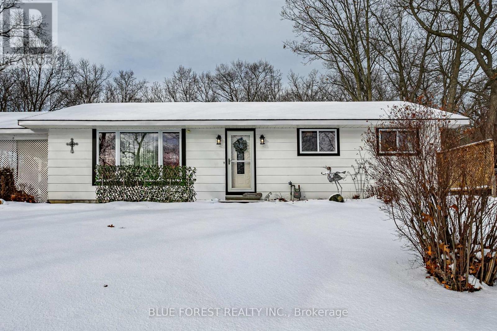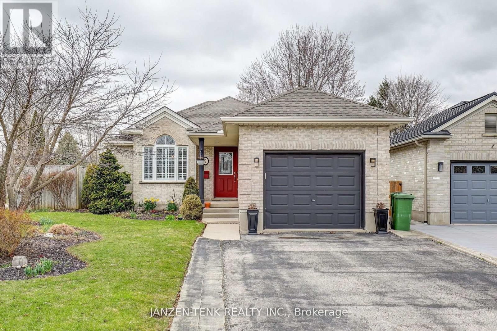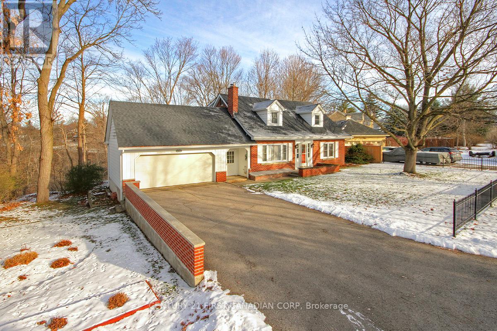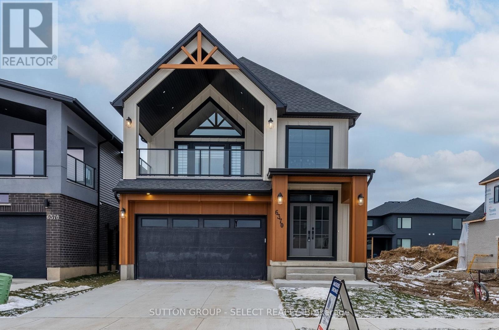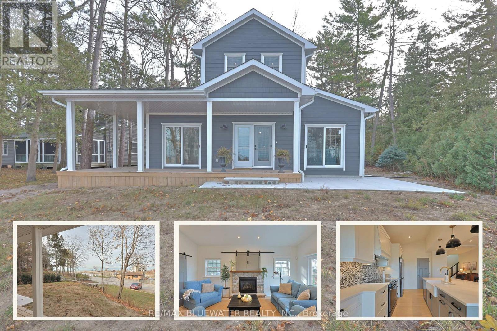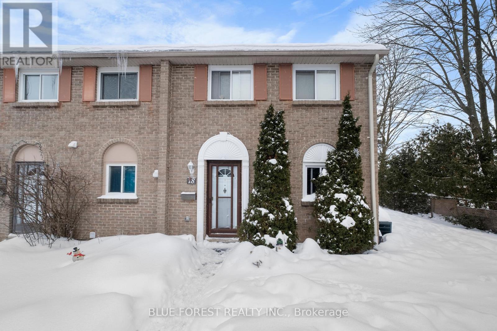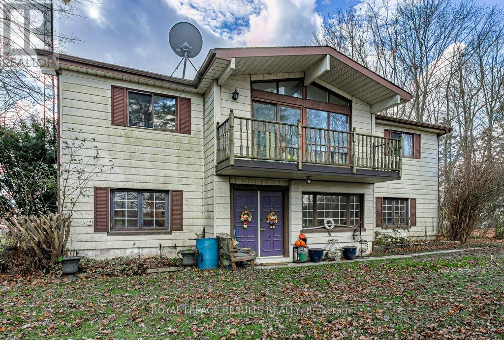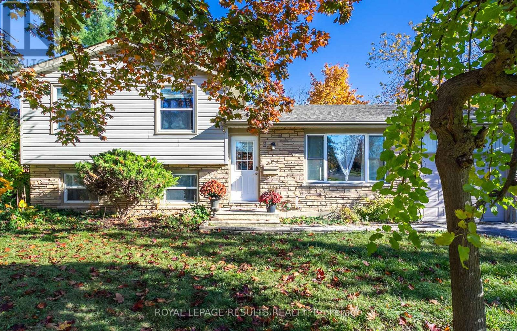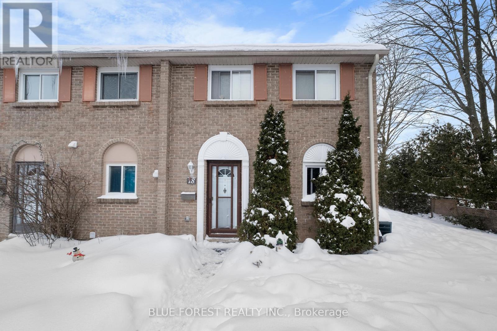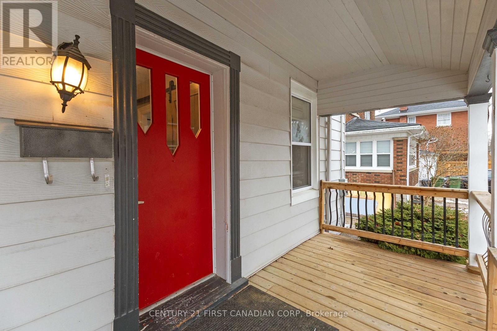Listings
408 Brookhaven Place
London East, Ontario
Situated on a quiet cul-de-sac in desirable Northeast London, this beautifully updated 5-bedroom, 2- bathroom raised bungalow has been lovingly maintained and thoughtfully upgraded throughout. The bright open-concept main level features a spacious kitchen with island and breakfast bar, great room overlooking the large front window and foyer, and dining area with direct access to the backyard-perfect for entertaining or family living. Three generous bedrooms and a 4-piece bathroom complete the main floor. The fully finished lower level offers even more living space with a cozy gas fireplace, two additional bedrooms, a 3-piece bathroom, and a convenient laundry room. This carpet-free home features new luxury vinyl plank flooring throughout for easy maintenance and modern appeal. Enjoy the outdoors in your private, fully fenced backyard complete with a newer deck, colourful gardens, pond, and a handy storage shed-an ideal retreat for morning coffee or evening relaxation. A single-car attached garage adds everyday convenience to this wonderful family home.Updates include: Flooring (2025), deck (2025), hot water heater (2025), furnace (2025), Washer and Dryer (August 2025), Fireplace (2025), A/C approx. 8 yrs (id:53015)
Royal LePage Triland Premier Brokerage
1 - 394 Thiel Street
London East, Ontario
Well maintained 2 bedroom in East London. Heating And Water Included - Tenant Pays Own Hydro. Updated 2Bedroom Apartment. Secured entry & Includes 1 Parking spot. Convenient coin laundry right outside your door. Use Of Rear Garden Possible. Walk To Public Transit, Shopping, Pharmacy, and all other amenities nearby. (id:53015)
Streetcity Realty Inc.
16 - 60 Rosecliffe Crescent
London South, Ontario
Welcome to Rosecliffe Garden Estates - an exclusive enclave of just 15 upscale condominium residences, set within the desirable Rosecliffe Crescent neighbourhood of executive homes. This end unit offers 1,945 sq. ft. on the main level plus a fully finished walkout lower level, combining generous space with timeless design. Built with quality in mind, the home features all-brick construction (brick carried to the roofline), copper-accented gables, brick driveway, and multiple skylights that fill the interiors with natural light. The main level includes a spacious living and dining area, well-appointed kitchen, and a primary suite with access to a private patio. The finished lower level provides additional living space with a walkout to the beautifully maintained, park-like common grounds. There are 3 skylights and 4 bathrooms! Outdoor living is a highlight here - with four separate and very private patios, you'll always find the perfect spot to enjoy your morning coffee, host guests, or simply relax on a warm summer's day. This is a rare offering in one of the city's most prestigious condo communities. Act quickly -opportunities like this don't last long! (id:53015)
Royal LePage Triland Realty
10 Warbler Heights
St. Thomas, Ontario
Welcome to this beautifully maintained all-brick, fully finished 4-level backsplit, ideally located in the highly desirable Lake Margaret neighbourhood. Just steps to scenic walking trails, Lake Margaret, and family-friendly Pinafore Park-offering pickleball and tennis courts, playground equipment, and a splash pad-this home delivers both lifestyle and location. Featuring 3+1 bedrooms, 3 full bathrooms, and a double-car garage, this property is perfect for growing families or multi-generational living.The main floor showcases updated luxury vinyl plank flooring, soaring vaulted ceilings, a spacious living room, and a large dining area ideal for entertaining. The updated kitchen includes a movable island and direct access to the backyard deck, creating a seamless indoor-outdoor flow. Upstairs you'll find three generous bedrooms and a well-appointed 4-piece bathroom.The third level offers a bright and welcoming family room with a gas fireplace, an additional bedroom, and a 3-piece bath-perfect for guests or teens. The fourth level provides excellent flexibility, functioning as an ideal granny flat or private retreat for older children, complete with a separate kitchenette, large recreation room, and another 3-piece bathroom.Outside, enjoy a fully fenced yard featuring multiple decks, a shed, a tranquil pond, and a full irrigation system in both the front and backyard. Numerous updates include newer windows on the second and fourth levels, an owned on-demand water heater, and a water softener. A truly versatile home in a sought-after community. Welcome Home! (id:53015)
Royal LePage Triland Realty
2955 Catherine Street
Thames Centre, Ontario
RARE OPPORTUNITY to own this one-of-a-kind Estate property. Custom built two-storey residence sits on approximately six acres backing onto the Thames River. Open the front door to a view of the rounded entry foyer and grand staircase. Formal dining room with trayed ceiling and terrace doors to raised patio. Chef's kitchen with centre island. Main floor office with built-in desk and shelving. Upper level with four bedrooms and large open mezzanine. Primary suite with walk-in closet with laundry and large ensuite. Walkout basement setup up for entertaining-large family room with zebra wood wet bar, guest bedroom and bathroom. This property caters to the the sports enthusiast with a full squash court (or convert to a private gym), tennis court and putting green. There is also a sauna for recovery. Pool area rivals many resorts with beach entry pool, hot tub, bar area and raised deck with slide for the kids. Three car garage with entry to basement or main level. Additional exterior storage area partially below grade for lawn equipment, etc., large shed/penned in area at rear of property. Quick possession available. Property sold as is. (id:53015)
Blue Forest Realty Inc.
31 - 755 Linden Drive
Cambridge, Ontario
Welcome to 31-755 Linden Dr-a modern, two-storey freehold row townhouse crafted for comfort, lifestyle, and ease. Thoughtfully designed with 3 bright bedrooms, 2.5 baths, and a walkout basement, this home delivers the space you need and the style you want. Step inside to an inviting open-concept main floor, where living, dining, and cooking flow seamlessly-perfect for everyday living and effortless entertaining. The kitchen offers smart functionality, while large windows fill the space with natural light. Walk out to a deck - ideal for morning coffee, or simply breathing in the quiet. Downstairs, the walkout basement opens new possibilities: a cozy rec room, inspiring home office, or creative retreat. A single attached garage with additional driveway space adds convenience . Perfectly positioned just minutes from river access and scenic trails and moments from a vibrant sports complex, this location blends recreation with practicality. With quick connections to Highway 401, commuting is simple, and nearby shops, parks, and schools keep daily life within easy reach. A rare opportunity to enjoy comfort, connection, and convenience in one welcoming home. (id:53015)
RE/MAX Real Estate Centre Inc.
1728 1st Concession Road
Norfolk, Ontario
Country Living Made Easy! You'll love this cozy 3-bedroom, 2-bath brick bungalow set on a beautiful 0.72-acre lot backing onto open fields. The main floor features a bright kitchen, laundry room, and comfortable living spaces. Downstairs, there's a big basement with an extra two bedrooms, tons of storage, and space to finish a future family room. Plus, a handy shop for your hobbies or extra storage! Enjoy peaceful country living just minutes from town. (id:53015)
Janzen-Tenk Realty Inc.
164 Nancy Street
Dutton/dunwich, Ontario
Welcome to 164 Nancy Street in Dutton - a completely redone home in a tight-knit, welcoming community. Thoughtfully updated from top to bottom, this property offers modern comfort with everyday functionality. Cozy up by the gas fireplace, enjoy cooking with a gas stove, and move in with ease knowing all appliances are included. Set on a quiet street in a town known for its sense of community, this home is truly turnkey and ready for its next chapter. (id:53015)
Exp Realty
93 Elgin Street
London East, Ontario
This three-bedroom, one bathroom main floor apartment features hardwood floors throughout. The unit includes 1 parking space and shared backyard space for outdoor enjoyment. The location offers easy highway access to the 401, and a variety of shopping centres and dining options nearby. Close proximity to downtown and the east end industrial area makes commuting a breeze. The apartment maximizes living space and provides practical rental accommodation in a well-connected neighbourhood. (id:53015)
Century 21 First Canadian Corp
3558 Springer Road
Middlesex Centre, Ontario
Live in the beautiful and charming village of DELAWARE...just minutes to Sharon Creek conservation area, 402 and 401 highways, excellent schools, parks and walking trails, and city shopping is just a short drive away. Much sought after 2 storey 4 bedroom on an oversized lot (nearly 1/3 of an acre) and featuring main floor family room with separate living and dining room as well as finished lower level. Updates include: new roofing shingles in August of 2025, upper windows have been replaced, updated bathrooms, hardwood and laminate floors throughout...no carpet! Huge primary bedroom with full ensuite and walk in closet. Relax on the cozy front porch or the rear deck overlooking expansive and fully fenced lot. Gas line hook up for barbecue, newer fridge, gas dryer and stove...five appliances included. Don't miss out on this rare opportunity in much sought after Delaware. (id:53015)
Coldwell Banker Power Realty
296 Huron Street W
South Huron, Ontario
Welcome to this beautifully updated duplex in one of Exeter's most desirable neighbourhoods. With a durable metal roof, ample parking, and bright, spacious units throughout, this property offers both comfort and long-term value in a growing community. The upper unit features 3 generous bedrooms filled with natural light, while the lower unit offers a bright 2-bedroom suite with a warm, inviting feel. Thoughtful updates throughout create spaces that are easy to maintain and attractive to today's tenants or owner-occupants alike. Whether you're adding a solid performer to your investment portfolio or looking for a creative way to enter the market by living in one unit and generating income from the other, this is a standout opportunity in a highly sought-after Exeter location. Exeter continues to gain attention as one of Huron County's most desirable places to live and invest, thanks to its strong local economy, full-service hospital, excellent schools, and vibrant downtown. With its convenient access to London and the Lake Huron shoreline, the town attracts a steady mix of families, professionals, and retirees, supporting a healthy rental market and long-term property values. (id:53015)
Prime Real Estate Brokerage
34 - 30 Doon Drive
London North, Ontario
This bright and spacious well loved condo is in impeccable condition, featuring a welcoming living room with gas fireplace, hardwood and ceramic through out, no carpet except stairs leading to lower level. Two-car garage and most are newer appliances. Updates include: Triple Glazed Windows and New Garage Doors new in 2021-2023, Central Air (2019) and 40 year warranty on fiberglass shingles (2013) with an additional 20 year warranty. The Condo Corporation has its own Well and Irrigation system, Owner is responsible for Deck. Condo fees include: Roof, Windows, Doors, Driveway, Walkways, Exterior Maintenance, lawn care, snow removal and more. Offering carefree living close to Western University, University Hospital, shopping, dining and parks. Located on Doon Dr (Street Access)-( - not in the complex) (id:53015)
Royal LePage Triland Realty
346 Crawford Street
London South, Ontario
Welcome to this bright and spacious 3-bedroom, two-storey semi-detached home, perfectly situated in one of the city's most desirable and family-friendly pockets. Enjoy the convenience of being just minutes from major shopping, grocery stores, restaurants, parks, schools, public transit, and all essential amenities. The main floor features a generous living area filled with natural light, a functional kitchen with ample cabinetry and spacious dining area with patio doors to the backyard plus a convenient powder room. Upstairs, you'll find three well-proportioned bedrooms and a full 4-piece bathroom, offering plenty of space for the growing family or home office needs.The real bonus? A partially finished basement ready to become your dream recreation space, home gym, or extra family room. The unfinished portion is a hobbyist's paradise - ideal for a workshop, craft area, or abundant storage. The backyard is fenced and you will love the deck for BBQ, move in ready awaiting your personal touch. (id:53015)
Synergy Realty Ltd
9716 Lakeshore Road
Lambton Shores, Ontario
Grand Bend gem with pool! Just a short driving distance to the beach. This 3-bedroom, 1-bath bungalow has been fully transformed with new roof (2022), AC(2019) , insulation, ductwork (2018), windows(2018), flooring(2017), and lighting, hard surfaced countertops in kitchen offering modern comfort throughout. Electric Fireplace in family room. Step outside to your sparkling above-ground salt water pool (2021) with deck, a backyard alive with visiting wildlife and a new garage/shed perfect for all your hobbies and storage. Explore nearby cross-country skiing on the trails or take a leisurely stroll along the river boardwalk. Practical updates such as a new sump pump (2025) and weeping bed add peace of mind. With shops, restaurants, and seasonal activities just minutes away, this home offers the perfect backdrop for summer fun, quiet evenings and unforgettable moments with family and friends. (id:53015)
Blue Forest Realty Inc.
2 Rosethorn Court
St. Thomas, Ontario
Welcome to this well-maintained Hayhoe-built 4-level backsplit with 3 bedrooms and 3 bathrooms, conveniently located on the east edge of St. Thomas. The main floor features hardwood and ceramic flooring, vaulted ceilings, and custom built-ins in the living room. The kitchen offers granite countertops, a breakfast bar, pantry, premium appliances, a foot-trigger central vacuum inlet for hands-free use, and large windows that provide plenty of natural light. The dining area opens to a spacious deck with a gas BBQ hookup and a landscaped, fully fenced private yard. Upstairs, the primary bedroom offers plenty of space and includes a walk-in closet and a 5-piece ensuite with a no-step glass shower, soaker tub, and double-sink quartz vanity. Two additional bedrooms, a main floor 2-piece bathroom, and a lower level 3-piece bathroom provide functional living space. The lower family room features a gas fireplace for cozy family living and the partially finished basement includes a playroom, laundry area, workshop space, central vacuum system, and ample storage. Recent updates include a newer furnace and air conditioner (2022). Located approximately 20 minutes to London, 15 minutes to Highway 401, and 15 minutes to Port Stanley Beach. Please refer to the media and tour links for the 360 iGuide, photos, and floor plans. (id:53015)
Janzen-Tenk Realty Inc.
10 Regent Street
St. Thomas, Ontario
Welcome to 10 Regent Street, Located in St.Thomas Coveted Court-House District. This Affordable Private Estate Home Provides Spectacular Wildlife Ravine Views and Amazing Historic Curb Appeal. Bright 2 Storey 3 Bedrooms 2 Bathrooms with Finished Basement, Double Car Garage on a Private Oversized Ravine Lot with Irrigation System. The Main Floor Includes: Den, Generous-Sized Living Room with Extra Large Window (with Breath-Taking Ravine Views), Convenient Kitchen Accesses Large Dining Area Leading to the Second Living Room, 3 Piece Guest Bathroom complete with Large Mud Room to the Back of the House. Second Floor Leads to Extra Large Master (19.3 x 14 FT) Bedroom as well as 2 Additional Bedrooms and 4-Piece Bathroom. Finished Lower Level Provides Additional Recreational Space, Laundry Room and Storage Space. Updates Include Roof, Soffits, Fascia 2024, Kitchen 2024, Paint Throughout, New Appliances 2024, Hot Water Tank is Owned. One word that describes 10 Regent Street, WOW! (id:53015)
Century 21 First Canadian Corp
6343 Heathwoods Avenue
London South, Ontario
OUR NEWEST SALES MODEL IS ALMOST COMPLETED AND LOADED AND AVAILABLE FOR PURCHASE!!!! VISIT OUR OPEN HOUSE @6366 HEATHWOODS AVE ACROSS THE STREET FOR ACCESS - OPEN EVERY SUNDAY 2-4. - Boasting approx. 2545 sq ft (incl open space) of living space above grade PLUS BONUS covered front balcony (18x8.2) and back covered roof (14x8.2)! OVER $45,000 IN UPGRADES INCLUDED! Open concept 4 bedroom, 2.5 baths plan featuring rich hardwood floors on main AND upper levels, quality ceramic tiles in laundry and baths, oak stairs, garage door openers, custom fireplace, upgraded designer kitchen with valance lighting and Breakfast bar island with quartz counter tops, HUGE walk in pantry and vaulted eating area. 8 ft main flr doors, 4 spacious bedrooms, vaulted Primary bedroom with pot lighting, walk-in closet w/built-ins and access to private covered balcony, oversized shower and separate tub plus double vanity plus more...the list goes on! Other lots and plans available. FINISHED BASEMENT OPTIONS AVAILABLE AT BUILDER COST (under $50k). Homes in this area start at $829,900. Packages available upon request of all of our products. Choose one of our plans or lets us design one for you! Note: ALL HOMES include optional finished lower family room, bedroom and bath and separate entrances and 2nd lower kitchenettes and additional bathrm/study/etc. can be worked into all models if required at builder cost approx. $48,000 including bedrm bath and rec room - plus kitchenette cost (if required approx. $3,500 - 7,000) - visit model for more details. NOTE: our Sales Model can be viewed 24/7 by appointment if open house times are not convenient. Closing is flexible!!! OR - Build your CUSTOM dream home this spring! 4-5 month time frames. Flexible terms and deposit structures for added convenience. NOTE: PHOTOS ARE FROM PREVIOUS MODEL - BUT ALMOST ALL FINISHES EXACTLY THE SAME. APPLIANCES NOT INCLUDED BUT WILL SUPPLY AT BUILDERS DISCOUNT/CONTRACT PRICES. (id:53015)
Sutton Group - Select Realty
82 River Road
Lambton Shores, Ontario
ONE OF A KIND LAKE & RIVER VIEW HOME STEPS FROM THE SANDY BEACHES OF LAKE HURON JUST COMPLETED IN 2024 IN GRAND BEND! Welcome to 82 River Road, Grand Bend where you find a truly unique home + location combo within walking distance of all Grand Bend's best amenities including the sandy shores of Lake Huron. Completed in 2024 offering 1,435 sq ft of highly appointed living space! Lots of space on nicely treed and private lot for parking. Roadside covered deck for a great space outside to relax on those days when the wind is coming off Lake Huron. Step inside to your entrance foyer with shiplap accent wall and double closet. Flowing into the open concept great room with engineered hardwood flooring throughout and two sliding doors plus garden door to take in all the incredible Lake Huron & marina views. Spacious kitchen with large center eat-up island that offers a farmhouse style sink. Lots of cabinetry and space for storage along with the walk-in pantry. Black stainless steel appliances, quartz counters and timeless tiled backsplash are just a couple more special mentions to note in the kitchen. Expansive dining area with custom coffered ceiling. Living room with vaulted ceiling and gas fireplace which has a stone surround plus a hidden barn door TV slot above! Main floor bedroom with lots of windows for natural light. Main floor two piece bathroom offers farmhouse style sink and heated floors with laundry closet. Second floor primary suite with cathedral ceilings and walk-in closet offers more incredible views of Lake Huron & the marina. The deluxe five piece ensuite is truly special with gold accents, double vanity, walk-in glass tiled shower with built-in seat, floating tub and heated floors! This private location is just steps from the Cottage Cafe, fifty steps to the sandy shores of Lake Huron & a short walk to downtown. Relax on your lakeview deck with a glass of wine admiring world famous Lake Huron sunsets overlooking the activities on the river! (id:53015)
RE/MAX Bluewater Realty Inc.
18 - 166 Southdale Road W
London South, Ontario
READY FOR MOVE-IN! This modern, end-unit family home is the perfect place for anyone, whether you're a young professional, small family, or looking to downsize! It is in perfect proximity to schools, grocery stores, restaurants, malls, and activity facilities. Recently renovated on the inside, in addition to having a new roof, and new washer and dryer, it is also one of the only units available that has forced air heating and central AC. The private backyard gives you another area to relax in, or book the private party room to host bigger events! This low maintenance condo with water included is ready for its new occupants, so book a private showing today! (id:53015)
Blue Forest Realty Inc.
3349 Old Dexter Line
Central Elgin, Ontario
Discover a once-in-a-lifetime opportunity to own a spectacular, nearly 4-acre parcel of pristine Lake Erie real estate. This expansive lot offers unparalleled privacy and natural beauty, featuring a unique topography that includes dense, mature bushland and a magnificent cliffside commanding breathtaking, panoramic views of the lake. Imagine building your dream retreat here, where the sound of the waves and the rustle of the trees create a true four-season haven for outdoor lovers. The natural bush provides a serene, private setting, while the cliff offers an ideal vantage point for unforgettable sunrises and sunsets over the water. This property is more than land; it's a lifestyle waiting to be experienced. Don't miss this rare chance to craft your ultimate private escape on the shores of Lake Erie. Note property is under the jurisdiction of Kettle Creek Conservation Authority for building approval and is subject to minor shoreline erosion. (id:53015)
Royal LePage Results Realty
2 Northwood Place
St. Thomas, Ontario
Welcome to your private ravine retreat in St. Thomas. This beautifully maintained 3-bedroom, 2-bath home is set on a ravine lot, offering peaceful views and a natural backdrop that's hard to find. Thoughtfully designed for both comfort and everyday living, the home features bright, generous living spaces, well-proportioned bedrooms, and a functional layout ideal for families, professionals, or downsizers. Step outside and enjoy the tranquility of nature at your doorstep, all while being minutes from modern conveniences. Located close to parks and scenic walking trails, this home supports an active, outdoor lifestyle. Commuters will appreciate quick access to the 401, and beach lovers can enjoy beautiful, pristine beaches just a short drive away. A rare opportunity to combine serene surroundings with exceptional connectivity in the heart of St. Thomas. (id:53015)
Royal LePage Results Realty
18 - 166 Southdale Road W
London South, Ontario
READY FOR MOVE-IN! This modern, end-unit family home is the perfect place for anyone, whether you're a young professional, small family, or looking to downsize! It is in perfect proximity to schools, grocery stores, restaurants, malls, and activity facilities. Recently renovated on the inside, in addition to having a new roof, and new washer and dryer, it is also one of the only units available that has forced air heating and central AC. The private, fully fenced in backyard gives you another area to relax in, or book the private party room to host bigger events! This low maintenance condo (water included) is ready for its new occupants, so book a private showing today! (id:53015)
Blue Forest Realty Inc.
23 Mitchell Street
St. Thomas, Ontario
Welcome to 23 Mitchell Street, St. Thomas - a thoughtfully updated and surprisingly spacious home that checks all the boxes. This versatile 3+2 bedroom, 2 full bath property offers room to grow, work, and relax. The main level features a bonus office with stylish barn doors, perfect for remote work or a quiet study space. Enjoy peace of mind with an energy-efficient furnace, central A/C (2021), and an on-demand hot water heater (2021). Outside, the fully fenced, low-maintenance yard is ideal for kids, pets, or entertaining, while the private drive adds everyday convenience. Located in a well-established neighbourhood close to the shops and restaurants downtown, amenities, schools, and parks, this move-in-ready home is a fantastic opportunity for families, professionals, or investors alike. (id:53015)
Century 21 First Canadian Corp
202 - 275 Queens Avenue
London East, Ontario
Bright Modern Charming 1 Bedroom, 1 Bathroom Condo with Exclusive Parking (P32), Storage Locker (202-275) in Historic Downtown London. Enjoy the Experience of Living in a Building Rich with History and Charm with Modern Updates. Convenience of Downtown Living. Walk to Victoria Park, Canada Life Place (Home of the London Knights), Covent Garden Market, Shops, and Fine Dining! Modern Flooring Throughout (No Carpet). Newer Kitchen with Ample Cabinetry, Updated Bathroom with Large Glass Walk-in Shower, and Convenient In-suite Laundry. Large Bedroom with Built-In Dresser. Private Balcony Provides Charming City Views. 2 (Enter/Exit) Doors Provide Excellent Access! (id:53015)
Century 21 First Canadian Corp
Contact me
Resources
About me
Nicole Bartlett, Sales Representative, Coldwell Banker Star Real Estate, Brokerage
© 2023 Nicole Bartlett- All rights reserved | Made with ❤️ by Jet Branding
