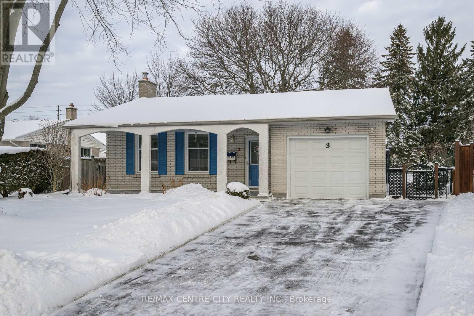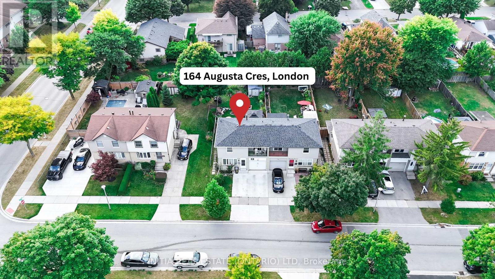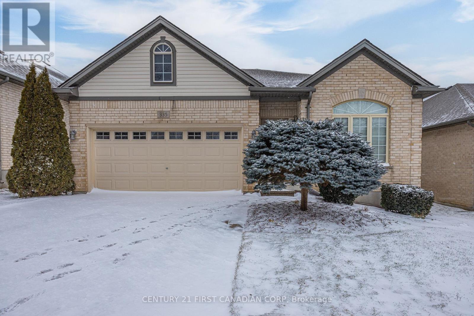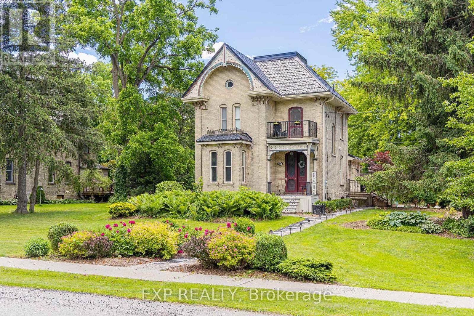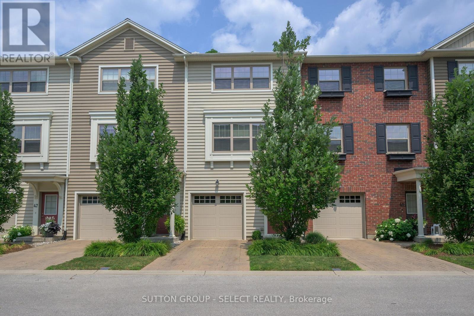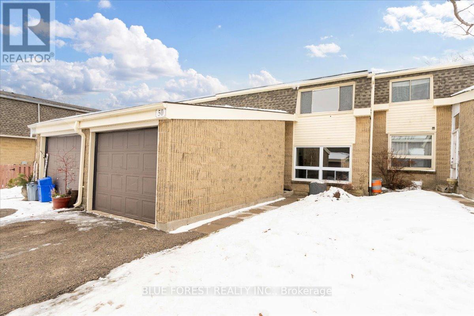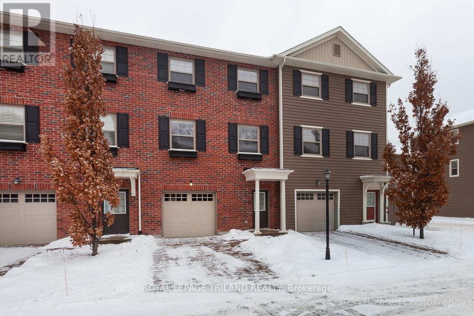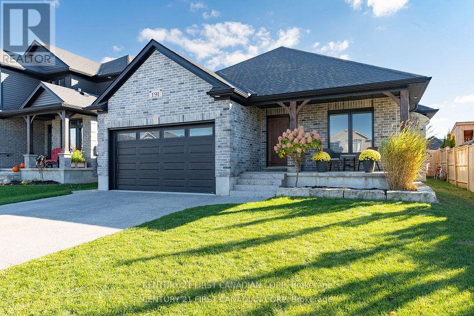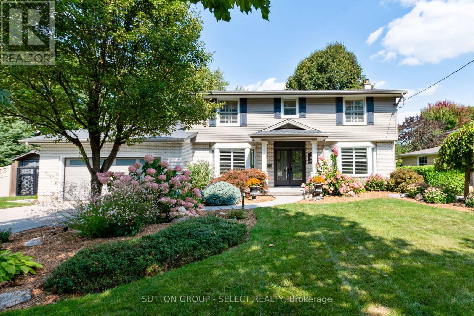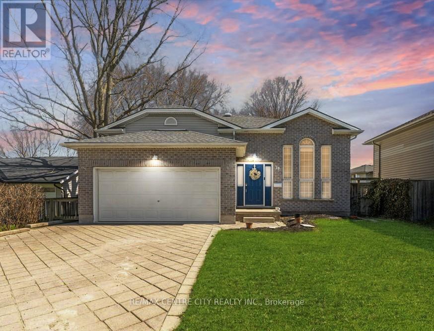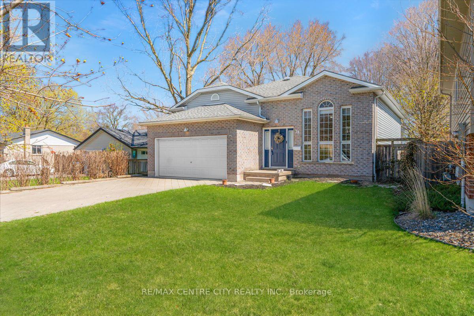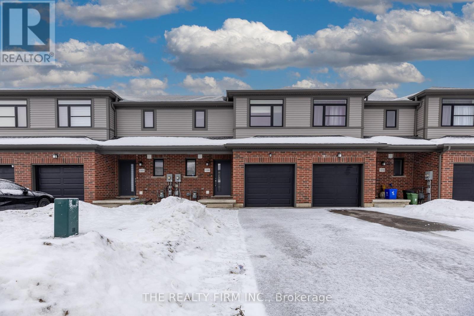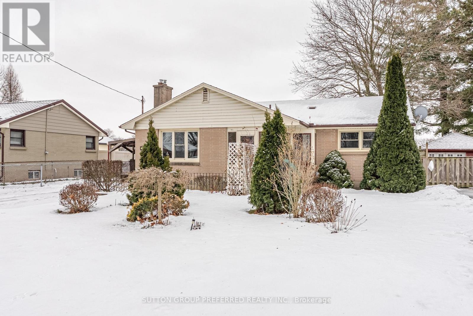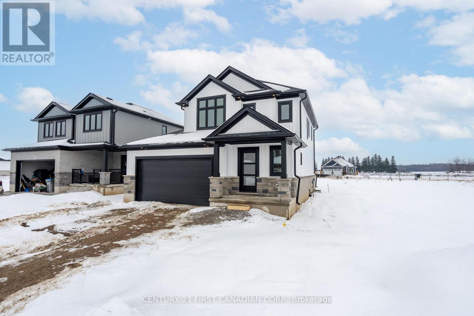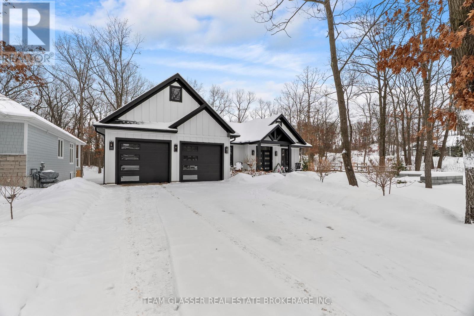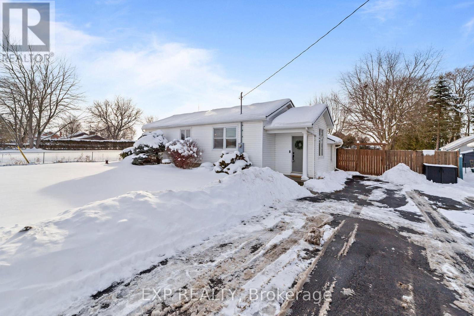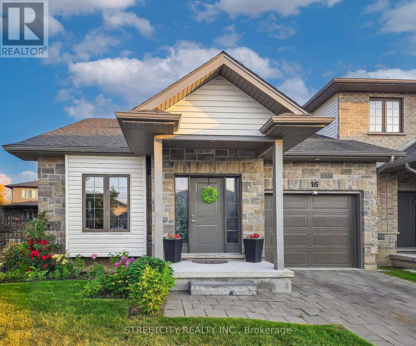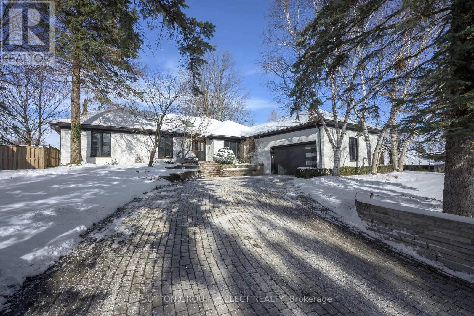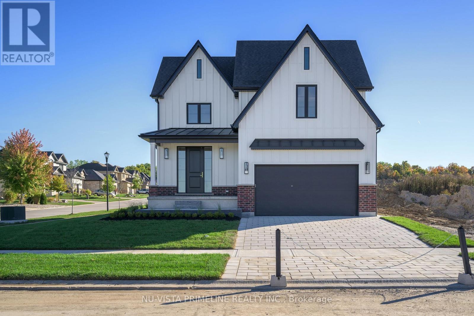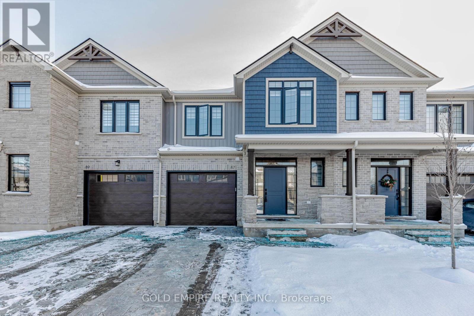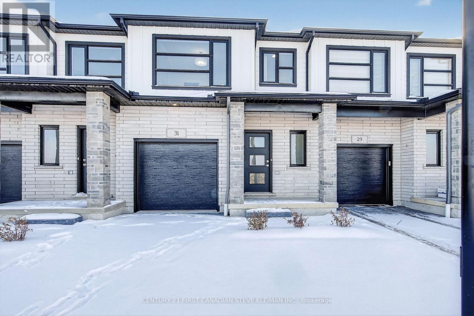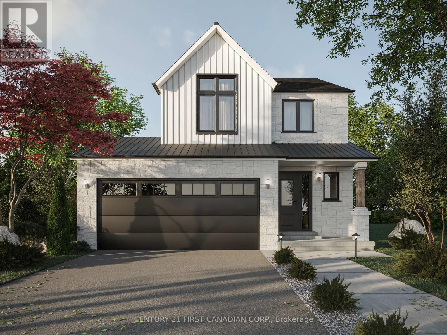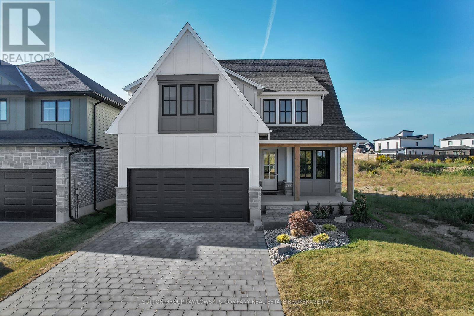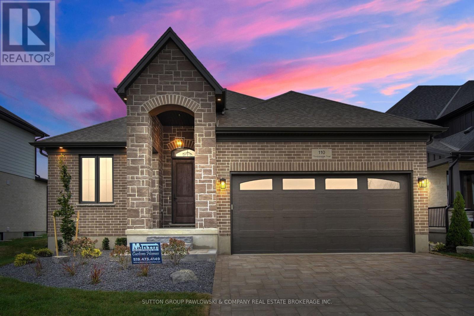Listings
3 Kendall Court
London North, Ontario
Welcome home to 3 Kendall Court, located on a preferred court in the sought after, family oriented neighbourhood of Stoneybrook in North London and offers easy access to great schools, world class shopping, recreational facilities , nature trails and parkland. Enjoy your morning coffee on the full front porch and watch this small enclave of family homes come to life. This attractive four level backsplit family home sits on a fully fenced, pie shaped lot with tons of room for kids and dogs . Your family is going to enjoy the sunny back yard with a patio and gazebo ideal for entertaining, mature trees, and lots of room to run and play . The four level backsplit layout is perfect for growing families with the main floor featuring a bright L-shaped living room and dining room, along with an eat in kitchen and access to the garage through the breakfast room/mudroom addition. The upper level has three generous bedrooms plus an updated main bathroom. The third level has a large family room and cozy gas fireplace , along with a fourth bedroom and full bathroom. The fourth level has the laundry room and storage, along with a cool retro wet b a r that would make a perfect 'mancave' or 'she shed'. This attractive home is ideal for a creative young family that wants to make this terrific house their forever home . Don't delay, you are going to LOVE living here! (id:53015)
RE/MAX Centre City Realty Inc.
164 Augusta Crescent
London South, Ontario
Attention First Time Home Buyers or Savvy Investors! Welcome to 164 Augusta Crescent London ON, perfectly located in the heart of White Oaks. This inviting 3-bedroom, 1.5-bath semi-detached home is designed with families in mind. Balcony off the Master Bed Room. Inside entry through garage is also available. Enjoy being close to schools, shopping, community centres, the library, public transit, 401 and more. Recent updates include laminate vinyl flooring (2025) and shingles (2020), New Furnace installed in Nov 2025, adding extra value and peace of mind. Living Room window and kitchen window replaced in 2024. Single car garage with 2 vehicle driveway is an added feature. Life time, money back warranty and transferable Leaf Filter Gutter Protection installed in 2024. Don't miss the opportunity to make this beautiful home yours! (id:53015)
Initia Real Estate (Ontario) Ltd
335 Chambers Avenue
London North, Ontario
Desirable Bungalow vacant land condo in North London Uplands is ready for you! This condo has 2 generous sized bedrooms, 2 full baths, a beautiful open floor plan with kitchen, breakfast and living room. The kitchen has ample cabinets and storage and an island with eating area. Off the breakfast room patio doors is a 12x10 deck that has a retractable awning. The Primary bedroom is oversized with a great walk in closet and large 3 pc ensuite with a walk in shower with two benches and double sink vanity. This condo is perfect for down sizers or empty nesters with everything you need on the main floor including laundry! The condo corp is self managed which has a manageable monthly fee at $247/month and covers all lawn maintenance and snow removal. Roof, AC and Furnace all replaced in 2022. Located close to Jack Chambers school, many amenities (Sobeys, Home Depot, Masonville Mall, Farm Boy to name a few) (id:53015)
Century 21 First Canadian Corp
283 Hastings Street
North Middlesex, Ontario
Welcome to 283 Hastings Street, a thoughtfully preserved Victorian blending historic charm with modern comfort. Originally built in 1890, this character-rich home has been carefully updated while honouring its original craftsmanship. From the metal roof to restored architectural details throughout, the pride of ownership is evident. Inside, high ceilings, crown mouldings, and original Victorian trim create a warm and inviting atmosphere. The front foyer features original stained-glass doors and a striking wood staircase. A bright sitting room flows into the formal dining room, offering a functional layout ideal for everyday living and entertaining. The kitchen is filled with natural light from a skylight and includes a breakfast nook and an expansive butler's pantry with farmhouse double sink, second refrigerator, and dishwasher. The second living room features a cathedral ceiling, fireplace, and French doors leading to a 1,000+ sq. ft. deck, effortlessly extending the living space outdoors. The main-floor bathroom offers custom cabinetry, granite countertops, and a black tile and marble mosaic shower. Upstairs are three bedrooms and a four-piece bathroom with tiled shower, custom vanity, and clawfoot soaker tub. A sun-filled reading nook opens to a restored Juliette balcony.The partly finished basement includes a family room with fireplace, workshop, and ample storage. Situated on an approximately 0.59-acre lot, this home offers timeless character, modern updates, and exceptional living space. Welcome home to 283 Hastings Street - a home designed for those who appreciate craftsmanship, character, and spaces that feel intentional. Note: Some interior photos are virtually staged and noted as such. For buyers interested in additional details beyond a traditional listing, a storybook is available upon request outlining the property's history, craftsmanship, and lifestyle features. (id:53015)
Exp Realty
43 - 1040 Coronation Drive
London North, Ontario
Location, Location, Location. One of the best locations in this townhouse complex. Backing onto treed green space. Serene views from the second story balcony. Do not miss this Stunning 2 bedroom Open concept condominium located in North West London!! This spacious and bright unit features large windows, a spacious open concept floor plan, many upgrades and the list goes on and on. The attached garage has parking for two cars in tandem style with a private main floor patio off the back of the garage. (id:53015)
Sutton Group - Select Realty
50 - 1460 Limberlost Road
London North, Ontario
Welcome to this well-maintained two-storey condo townhouse, offering space, functionality, and a setting that works beautifully for family life. You're welcomed by a front entry with a convenient main-floor powder room and hallway closet storage. The living room is bright and inviting, with large windows that bring in plenty of natural light. From the dining area, patio doors lead out to a private deck and backyard surrounded by mature trees and backing onto green space - a peaceful spot to unwind or let kids play. The updated kitchen features quartz countertops, stainless steel appliances, an elegant backsplash, and plenty of cabinet and counter space, making everyday meals and entertaining easy. Upstairs, you'll find three bedrooms, including a primary bedroom with its own private ensuite powder room. Two additional bedrooms are supported by a full bathroom, offering flexibility for family, guests, or a home office setup. The finished basement adds even more living space - ideal for a rec room, play area, or home gym - along with another full bathroom, bringing the total to 2 full baths and 2 half baths. An attached garage, private driveway parking, and a quiet west-end location close to parks, shopping, transit, and schools - including Western University and University Hospital - complete this move-in-ready home. (id:53015)
Blue Forest Realty Inc.
15 - 1040 Coronation Drive
London North, Ontario
Nestled in a quiet North-West London community, this premium three-storey townhome in Northcliff Towns offers modern comfort and convenience just a 7-minute walk from the shops and restaurants of Hyde Park Village.The open-concept main level is filled with natural light and features a contemporary kitchen with quartz countertops, stainless steel appliances, a built-in microwave, and a four-seat island that flows seamlessly into the dining area and spacious great room. The living area includes custom electric blinds and walk-out access to a private deck with glass railings and a weather-deck surface-perfect for morning coffee or evening relaxation.Upstairs, the primary suite boasts a walk-in closet and a sleek ensuite with a glass shower. Two additional bedrooms share a well-appointed main bath, and laundry is conveniently located on this level. Freshly painted throughout, the home also includes a powder room on the main floor.The entry level offers inside access to a tandem two-car garage with space for a workshop, hobby area, or extra storage, along with a private driveway providing a total of three parking spaces.Immaculately maintained and thoughtfully designed, this Johnstone-built townhome combines contemporary style with exceptional functionality. Enjoy nearby parks, trails, top schools, and an abundance of amenities-including Remark Market, Superstore, Walmart, and fitness centres-all within easy reach of Western University and University Hospital.Book your private showing today and experience modern living in one of London's most desirable neighbourhoods. (id:53015)
Royal LePage Triland Realty
191 Gilmour Drive
Lucan Biddulph, Ontario
Client RemarksWelcome home to 191 Gilmour Drive, located in the Ridge Crossing subdivision - a welcoming community home to families and retirees alike. Residents here enjoy the scenic walking trail around the pond, brand new soccer fields, and the friendly small-town atmosphere that Lucan is known for.This beautifully maintained bungalow offers over 1,540 sq. ft. of finished main-floor living space with two bedrooms and two full baths, plus nearly 1,000 sq. ft. of additional finished space in the lower level. The bright, open-concept main floor has been freshly painted and features immaculate hand-scraped bamboo flooring throughout. The living room includes a gas fireplace and views of the backyard, while the spacious primary suite features a four-piece ensuite with a makeup vanity and walk-in closet.Downstairs, the finished lower level offers a generous family room - perfect for movie nights or watching the game with friends - along with two large bedrooms and another full bath.The 49' x 137' lot provides the perfect blend of space and privacy. Enjoy summer days by the above-ground pool, relax on the stamped-concrete patio, and entertain family and friends in this beautifully landscaped backyard.Additional upgrades include a 220 V outlet in the garage, a 5" exposed-aggregate concrete driveway, stamped-concrete walkway to the backyard, water-pressure-powered sump-pump backup, owned water heater, SONO pan soundproofing with resilient channel and acoustic caulking in the basement walls and ceiling, 190' of perforated drainage tile around the back and sides of the home, and spray-foamed rim joists. Every detail has been thoughtfully designed for comfort, quality, and peace of mind - all within walking distance to Lucan's parks, trails, and community amenities. (id:53015)
Century 21 First Canadian Corp
47 Shavian Boulevard
London North, Ontario
Set well back off the street on an oversized 80 x 140 foot treed lot in north London's highly sought after Masonville neighbourhood is this lovingly cared for and tastefully updated family home, a short sidewalk stroll from Masonville Public School, one of the regions top ranked schools. This homes family friendly layout has been modernized with an open concept kitchen, dining and family room and includes a wall of windows to the stunning private back yard with two tiered concrete patios and pool. New custom designed kitchen (16), with gorgeous Quartz counters, sprawls with plenty of storage and counter space and includes a two-seat peninsula, separate wet bar with beverage fridge, full size stainless-steel fridge & freezer and a built-in corner bench dinette seating overlooking a composite rear deck, ideal for BBQing. The spacious family room has soaring vaulted ceiling and cozy gas fireplace with brick surround. Main floor study with French doors includes custom double desk and built-in shelves. Hardwood floors are throughout the main and second floors with slate floor foyer and tiled bathrooms floors. Upstairs there are four good sized bedrooms. The primary suite is complete with walk-in closet and updated ensuite bathroom with glass shower. Finished lower level includes insulated dry-core flooring in the rec-room, games room and laundry room. An additional 2pc bathroom in the lower level is next to a separate door & staircase to the backyard patio for convenient access from the pool. Additional upgrades include new windows (01) and vinyl siding, roof and additional insulation in 2020. This incredible location is only a 10-minute walk to Masonville Place, 18 minutes to University Hospital, 21 minutes to Western University and only 5 minutes to Helen Mott Shaw Park. With concrete driveway, walkways, patios and extensive landscaping this home truly has it all. Book your viewing today. (id:53015)
Sutton Group - Select Realty
19 Dell Drive
Strathroy-Caradoc, Ontario
This beautifully maintained 3+2 bedroom, spacious raised bungalow is located in a quiet, family-friendly neighbourhood within the highly desirable Mary Wright Public School area. It's also just a short walk to St. Vincent De Paul Catholic School and J.S. Buchanan French Immersion Public School! This amazing home offers ample space to park your boat on the double-wide driveway, plus an attached two-car garage with a sleek upgraded floor and direct interior access. Inside, you'll find high ceilings and an open-concept layout that's perfect for entertaining. Large windows flood the space with natural light. The thoughtfully designed entryway features built-in storage, making it a breeze to get the kids ready for school and sports practice. The upper level features a bright family room, open to a well-appointed kitchen with stylish stainless steel appliances and a functional island. The kitchen flows seamlessly into the dining room, making it easy to prep meals while staying connected with the family. Off the dining area, you'll enjoy a roomy deck perfect for your summer BBQ, with additional storage underneath and a fully fenced yard. Down the hall, you'll find a 4-piece main bath and 3 well-sized bedrooms, each with a closet. The lower level feels expansive, full of light, and welcoming. The versatile wet bar is perfect for art projects, workout room, entertaining guests, or crafting the ultimate movie-night snack station. With the potential to be converted into a mini kitchen, this space could easily serve as an in-law suite or guest retreat, if permitted. It also includes a large family room, a 4th bedroom, a 3-piece bathroom with shower, a utility/laundry room, and a bonus space that could be a dream playroom, office, den, or even a 5th bedroom. Come see this exceptional and aesthetically pleasing home, located close to coffee shops, parks, shopping and all the amenities your family needs. (id:53015)
RE/MAX Centre City Realty Inc.
19 Dell Drive
Strathroy-Caradoc, Ontario
This beautifully maintained 3+2 bedroom, spacious raised bungalow is located in a quiet, family-friendly neighbourhood within the highly desirable Mary Wright Public School area. It's also just a short walk to St. Vincent De Paul Catholic School and J.S. Buchanan French Immersion Public School! This amazing home offers ample space to park your boat on the double-wide driveway, plus an attached two-car garage with a sleek upgraded floor and direct interior access. Inside, you'll find high ceilings and an open-concept layout that's perfect for entertaining. Large windows flood the space with natural light. The thoughtfully designed entryway features built-in storage, making it a breeze to get the kids ready for school and sports practice. The upper level features a bright family room, open to a well-appointed kitchen with stylish stainless steel appliances and a functional island. The kitchen flows seamlessly into the dining room, making it easy to prep meals while staying connected with the family. Off the dining area, you'll enjoy a roomy deck perfect for your summer BBQ, with additional storage underneath and a fully fenced yard. Down the hall, you'll find a 4-piece main bath and 3 well-sized bedrooms, each with a closet. The lower level feels expansive, full of light, and welcoming. The versatile wet bar is perfect for art projects, workout room, entertaining guests, or crafting the ultimate movie-night snack station. With the potential to be converted into a mini kitchen, this space could easily serve as an in-law suite or guest retreat, if permitted. It also includes a large family room, a 4th bedroom, a 3-piece bathroom with shower, a utility/laundry room, and a bonus space that could be a dream playroom, office, den, or even a 5th bedroom. Come see this exceptional and aesthetically pleasing home, located close to coffee shops, parks, shopping and all the amenities your family needs. (id:53015)
RE/MAX Centre City Realty Inc.
1320 Michael Circle
London East, Ontario
Welcome to 1320 Michael Circle, London, Ontario. This well-maintained 2018-built townhouse offers 3 bedrooms, 4 bathrooms, and a 1-car garage with the benefit of zero maintenance fees. The functional layout provides ample living space across multiple levels, ideal for families, professionals, or investors. Located near Cheapside Street, behind Fanshawe College main campus, and close to schools, shopping, transit, and major amenities. Vacant possession available for a flexible closing. (id:53015)
The Realty Firm Inc.
1697 Moffatt Avenue
London East, Ontario
Located in East London, this inviting 2+1 bedroom residence blends classic charm with thoughtful modern upgrades. The home offers generous living spaces on both the main and lower levels, enhanced by new flooring, refreshed paint, pot lighting, and updated appliances. Large windows allow natural light to pour in from all angles, creating a bright and welcoming feel throughout. Step outside to enjoy a covered front porch or relax on the rear deck overlooking a private, fully fenced, tree-lined yard. With a separate side entrance and a fully finished lower level, the layout offers excellent potential for an in-law suite or accessory apartment (buyer to confirm with the City and their representative). A rare one-and-a-half car garage provides exceptional storage or workspace, complemented by an additional carport. Conveniently situated near shopping, parks, golf courses, and schools, this move-in-ready home is ideal for first-time buyers, young families, or downsizers. An outstanding opportunity not to be missed-schedule your private viewing today. (id:53015)
Sutton Group Preferred Realty Inc.
64 Postma Crescent
North Middlesex, Ontario
MOVE IN READY - Welcome to the Tysen Model, built by Parry Homes Inc. This thoughtfully designed home is perfect for those beginning their homeownership journey or anyone looking for a practical, easy-to-maintain space that suits a variety of lifestyles, including growing families. As you step inside, you'll be greeted by a bright, open-concept living area that effortlessly connects the living room, dining area, and kitchen. The kitchen stands out as the heart of the home, featuring stylish cabinets, sleek quartz countertops, and a spacious island. Large windows throughout the main floor fill the space with an abundance of natural light. Upstairs, the primary bedroom offers a private ensuite, creating a tranquil retreat. The remaining two bedrooms share a well-appointed 4-piece bathroom, providing comfort and convenience for the entire family. The backyard is a serene outdoor space perfect for gardening, activities, or simply unwinding. There's ample room for a patio set and play area, making it an ideal spot for enjoying the outdoors. Located just 25 minutes from North London, 15 minutes from East Strathroy, and 30 minutes from the shores of Lake Huron, Ailsa Craig offers a convenient, peaceful setting. Taxes & Assessed Value yet to be determined. (id:53015)
Century 21 First Canadian Corp.
10143 Pinery Bluffs Road
Lambton Shores, Ontario
Live the dream in this custom built 3000+ sq ft. stylized bungalow Nestled nicely on a gorgeously designed street, you'll find plenty of space inside and outside the home to enjoy. Professionally landscaped from front to back, with serenely large, relaxing patios, you can entertain in comfort outside or simply enjoy the peace and quiet that this expansive property offers. All of your necessities are catered to inside of course, with all of the most modern conveniences that you would want in a 4 bedroom home including its high end appliances, the butlers pantry/bar, open concept living room, 100 inch and 72 inch fireplaces and private dining room. Cleaning is made easy with the porcelain tile found throughout and modern touches adorn every living space. There's also plenty of storage and room for 3 cars in the garagE. Many finished rooms to be found off the lower level recroom which have been designed to match the decor of the entire home to entertain, work out, or have guests stay while keeping their privacy. There are many impressive touches here including in floor heating, media installations and demarcation. For a list of its treasures, please reach out to the listing agent. (id:53015)
Team Glasser Real Estate Brokerage Inc.
5051 Wellington Road S
London South, Ontario
This charming 2-bedroom, 1-bath bungalow offers a beautifully updated living space on just under half an acre, ideally set between London and St. Thomas with quick access to the highway for added convenience. Originally redesigned in 2004 by Barry Wade Design Build-including updated windows, insulation, and electrical-the home has continued to receive thoughtful upgrades from 2020-2025, making it truly move-in ready.Step inside to an open layout that's perfect for everyday comfort and effortless entertaining. The kitchen was renovated in 2023 and is complemented by newer stainless steel appliances (2024). Additional recent updates include a refreshed roof (2023), modern flooring (2021-2022), a fully renovated bathroom (2023), upgraded lighting and pot lights (2021-2025), and new furnace and A/C (2021/2022). The well system received a major overhaul in 2021, complete with pump, tank, water softener, iron filter, UV light, and filtration. Fresh paint throughout (2018-2025) adds a clean, modern touch. Approx. $60,000-$70,000 in upgrades allow you to simply move in and enjoy. Outside, the fully fenced yard provides both comfort and recreational space, featuring a dedicated dog run with turf, pea gravel, and deck with gas hookup (2023), stamped concrete patio, fire pit area, a shed, and a detached garage with hydro-perfect for hobbies, storage, or a workshop. (id:53015)
Exp Realty
15 - 2910 Tokala Trail
London North, Ontario
Welcome to this well-maintained end-unit vacant land condominium offering a highly desirable layout with a main-floor primary bedroom and ensuite, perfect for convenient main-level living. The open-concept main floor features 9 ft ceilings, hardwood flooring, a large upgraded kitchen, spacious living and dining areas, and main-floor laundry. Step out to a private backyard oasis with a covered patio, ideal for relaxing or entertaining. The upper level includes a second bedroom with a full washroom. Additional highlights include an attached garage, visitor parking directly in front, and low-maintenance fees covering common elements. The 735 sq ft unfinished basement with three large windows offers excellent potential for one or two additional bedrooms and a recreation/family room. Conveniently located close to Walmart and shopping centers, this home is ideal for downsizers or those seeking low-maintenance living. (id:53015)
Streetcity Realty Inc.
288 Windermere Court W
London North, Ontario
Set back on a 100-ft-wide, 0.40 acre lot along coveted Windermere Court West-an exclusive, traffic-calmed lane with homes on only one side overlooking the Elsie Perrin Estate-this fully transformed modern residence delivers 3,177 sq ft above grade and a seductive gallery-style aesthetic. The road is curbed, dead-ended, and services only the resident homes, enhancing peace and privacy. With Western University, University Hospital, and Medway Valley trails in walking distance, the setting is unmatched for buyers who value location. Inside, the main level flows with curated, art-gallery intention: newer windows and doors frame natural light, continuous flooring extends sight-lines, and a sculptural quartz fireplace surround and feature wall creates impact defining the stepped-down living room. The architectural kitchen performs as both workspace and showpiece, offering dual islands, extensive cabinetry, a porcelain/quartz feature wall, and a walk-in pantry. A generous dining area, sunroom/office, impressive main bath, and three bedrooms - including a bold, light-filled primary suite with a beautifully redesigned ensuite-complete the main level. The lower level expands the home's lifestyle narrative with nearly 2,000 sq ft of upscale finished space. Glass partitions showcase a double laundry suite, a glassed-in gym, and a glass-front bonus room ideal for a future wine cellar, adding a boutique-hotel sensibility. A large workout studio, lounge, games area, full bath, finished bonus room, and a private bedroom complete the level. Outside, the deep, fully fenced yard evolves into a private resort: heated salt-water sport-pool, hot tub, and a pool house that flows into a covered lanai-creating effortless outdoor living whether you want shade, shelter from rain, or a serene retreat after a workout. Redesigned front landscaping and lift-height garage ceilings complete this modern sanctuary. Windermere Court West is a rare address-and this is one of its most compelling homes. (id:53015)
Sutton Group - Select Realty
199 Timberwalk Trail
Middlesex Centre, Ontario
Welcome to the Richmond Home by Legacy Homes. Brand New Completed ,this 2 story, 4 bedroom home has 3.5 baths (Every bedroom have an access to a bathroom) It has a beautiful exterior with brick and hardy board. It has sections of steel roof catching the eye of all on the drive by. This home has a total finished area of 2712 sq ft on 2 upper floors of total luxury.9 ft ceiling on the main floor thru. Hardwood and ceramic through the entire main floor.,2nd floor foyer and master bed room The beautiful kitchen has a walk-in pantry (8ft x 5.2ft) a centre island, quartz counters, Stainless appliances included , wide open to eating area and a great room with gas fireplace and built-ins on either side, loads of windows across back of this home, also a large covered rear composite deck 19.2 ft x 9.7 ft off kitchen overlooking yard, main floor office, main floor mud room off garage. Loads of windows across the back and front of this home. Going to the upper floor is hardwood stairs, the large primary bedroom with tray ceilings and stunning ensuite with glass shower and standalone soaker tub, 2 sink vanity with quartz counters and also a big walk-in closet 10ft x 6.6ft-(Design your own closet organizers before close) ,Bedroom 2 is large with own ensuite and large walk-in closet 6.10ft x 5ft. 3rd and 4th bedrooms have a Jack & Jill bathroom and both have walk-in closets, second level separate stunning laundry room with quarts counters . The basement is exceptional to finish in the future, wide open and basement has extra high ceiling for future finishing. This is a very well layout home on a quiet crescent in a fantastic area only minutes to London. Legacy Homes has other layouts and designs but is also a complete Custom Builder that can make your ideas of your new home come true. Other lots to choose from including green space lots. Please call for a private viewing or visit us in An Open House Saturdays and Sundays . ** This is a linked property.** (id:53015)
Nu-Vista Primeline Realty Inc.
87 Stonefield Lane
Middlesex Centre, Ontario
Located in Ilderton, just minutes from London's Hyde Park and Masonville shopping centre, Clear Skies is a sought-after townhome community by Marquis, offering the perfect balance of peaceful living and urban convenience. This bright unit features akmost 1800 sq. ft. of living space thoughtfully designed living space with 3 spacious bedrooms and 3.5 bathrooms, plus laundry on the 2nd floor for your convenience. Finished basement with an oversize rec room and full washroom adds opportunity for extra space or use as in- law suite. Immaculately finished throughout, this home offers gas lines to BBQ, stove, and dryer, luxury, an electric fireplace with custom mantel, and custom window coverings throughout. Additional upgrades include enhanced plumbing fixtures and a garage door opener. These are vacant land condominiums, meaning you own your individual lot. Five appliances included. Enjoy nearby ponds, parks, and nature trails-your escape from city life without sacrificing convenience. (id:53015)
Gold Empire Realty Inc.
31 - 2700 Buroak Drive
London North, Ontario
Auburn Homes proudly presents Fox Crossing, North London's newest two-storey townhome condominium community. Stunning and stately exterior design with timeless stone accents. Unit 31 (Cornell Plan) is fully registered and move-in ready. This luxury home offers 3 bedrooms, 2 full baths, a main-floor powder room and second-floor laundry. The builder has upgraded this unit with ceramic flooring in the foyer and powder room and engineered hardwood across the remainder of the main floor. The custom entrance bench provides ideal space for baskets, and the finished lower landing offers an additional large coat closet. The main floor features 9-foot ceilings, abundant recessed lighting, and a custom lit kitchen ceiling feature that elevates the design. The magazine-worthy kitchen includes white cabinetry with a dark-stained oak island, floating shelves stained to match, quartz countertops, soft-close doors/drawers, upgraded black undermount sink, and both valance and above-cabinet lighting. A modern staircase with black iron spindles and solid-oak railing leads to the second floor. The spacious primary suite features a luxury ensuite with quartz countertop, soft-close drawers, granite shower base, tiled surround, pot light, and a built-in shampoo niche. The second full bathroom also includes a tiled tub surround. Convenient side-by-side laundry on the second floor with ceramic tile and washer pan with drain. A 10' x 10' rear deck and large basement windows offer excellent outdoor enjoyment and great potential for future lower-level finishing. Photos shown may include upgrades. Model Home Open Sat & Sun 2-4 pm at 2366 Fair Oaks Blvd. (id:53015)
Century 21 First Canadian Steve Kleiman Inc.
9 Twynstra Street
North Middlesex, Ontario
UNDER CONSTRUCTION - Welcome to the Payton II by VanderMolen Homes. This thoughtfully designed two-storey home features an open-concept layout ideal for both everyday living and entertaining. Blending classic appeal with modern functionality, the Payton II offers over 1,600 sq. ft. of well-planned living space. The main floor features 9ft ceilings with vaulted ceiling in the bright and spacious family room that flows seamlessly into the dinette and kitchen areas, with access to a covered 10 x 20 rear patio perfect for enjoying outdoor living. A convenient two-piece powder room and a main-floor laundry room add to the home's functionality. Upstairs, the primary suite offers a private retreat complete with vaulted ceilings and a walk-in closet, and a stylish ensuite. Two additional bedrooms and a full main bath complete the upper level, providing comfort for the whole family. Additional features include: high-efficiency mechanical systems, a 200-amp electrical panel, sump pump, concrete driveway, fully sodded lot, covered rear patio, separate basement entrance from the garage, and rough-ins for a future basement kitchenette and bathroom. Please note that pictures and/or virtual tour are from a previous model Payton Model and some finishes and/or upgrades shown may not be included. Taxes & Assessed Value yet to be determined. (id:53015)
Century 21 First Canadian Corp.
Lot #68 - 44 Benner Boulevard
Middlesex Centre, Ontario
Huge builder incentive alert!! This is a rare chance to secure a fully upgraded Melchers model home with one of the largest incentives Melchers' as offered in Kilworth Heights West. For a limited time only, on firm sale written by December 31, 2025, this never-before-offered model home is available for purchase with possession in as little as 90 days. Built with Melchers' signature craftsmanship and timeless design, this 4-bedroom, 3-bathroom home features a bright, open-concept main floor with wide-plank hardwood, custom millwork, designer lighting, and expansive windows. The chef's kitchen offers full-height cabinetry, a large island with seating, quartz surfaces, premium appliances, and a walk-in prep kitchen complete with additional sink and storage. The adjoining dining area opens to the covered patio, creating an effortless indoor-outdoor flow. The living room showcases a floor-to-ceiling fireplace with integrated shelving and a view of the private rear yard. A spacious foyer, mudroom with built-ins, and a dedicated laundry room provide exceptional functionality. Upstairs, the primary suite impresses with a generous bedroom, sitting area, and a spa-inspired ensuite with double sinks, tiled shower, and walk-in closet. Three additional bedrooms and a full bath complete the second level. Located in the sought-after community of Kilworth Heights West, this home offers modern amenities, walking trails, parks, and quick access to Komoka, London, and major highways. An exclusive opportunity to own a fully finished Melchers model home-move-in ready, professionally curated, and available only for a short window. (id:53015)
Sutton Group Pawlowski & Company Real Estate Brokerage Inc.
Exp Realty
Lot #2 - 108 Timberwalk Trail
Middlesex Centre, Ontario
Huge builder incentive alert!! This is a rare chance to secure a fully upgraded Melchers model home with one of the largest incentives Ilderton has seen and for a limited time only, on firm sales written by December 31, 2025, this never-before-offered model home is available with possession in as little as 90 days.Offering elevated craftsmanship, modern design, this exceptional bungalow delivers the complete move-in-ready package. Designed with today's lifestyle in mind, the main floor features a bright, open-concept layout with vaulted ceilings, expansive windows, and seamless flow to the covered back porch. The custom kitchen stands out with white cabinetry, quartz surfaces, a large island, designer lighting, and a premium appliance package. The great room, highlighted by a gas fireplace and feature wall, offers a warm and inviting space ideal for both everyday living and entertaining. The dining area overlooks the backyard and transitions naturally to the covered porch, enhancing indoor-outdoor living. The private primary suite includes a stylish feature wall, walk-in closet, and a beautifully finished ensuite with a double vanity, gold hardware, and a glass-enclosed tiled shower with marble-look finishes. A second bedroom and full bathroom complete the main level. The mudroom/laundry area is exceptionally designed with custom cabinetry, upgraded tile, and thoughtful storage. Additional upgrades include a stone-and-brick exterior, landscaped front yard, upgraded driveway, and a covered rear porch with pot lights. Located in Timberwalk, one of Ilderton's most desirable communities, residents enjoy small-town charm paired with quick access to parks, walking trails, schools, shopping, and the conveniences of north London just minutes away. This model is part of Melchers' major limited-time sale, offering exceptional value on a fully upgraded, move-in-ready home. (id:53015)
Sutton Group Pawlowski & Company Real Estate Brokerage Inc.
Exp Realty
Contact me
Resources
About me
Nicole Bartlett, Sales Representative, Coldwell Banker Star Real Estate, Brokerage
© 2023 Nicole Bartlett- All rights reserved | Made with ❤️ by Jet Branding
