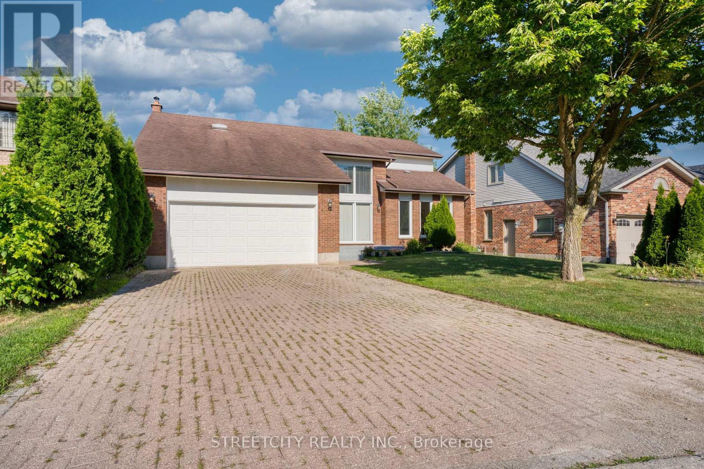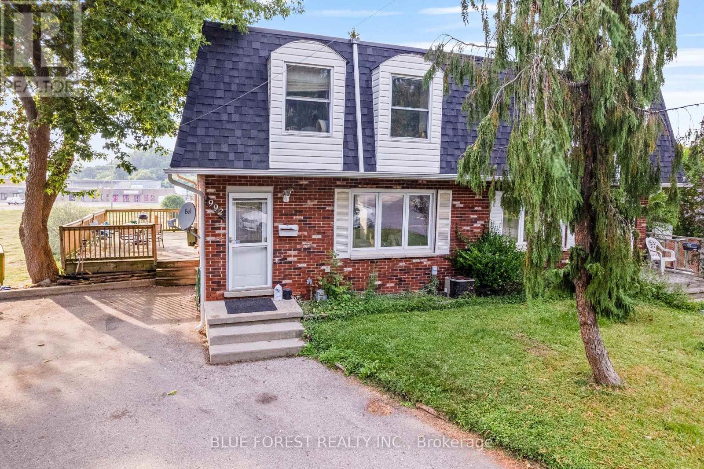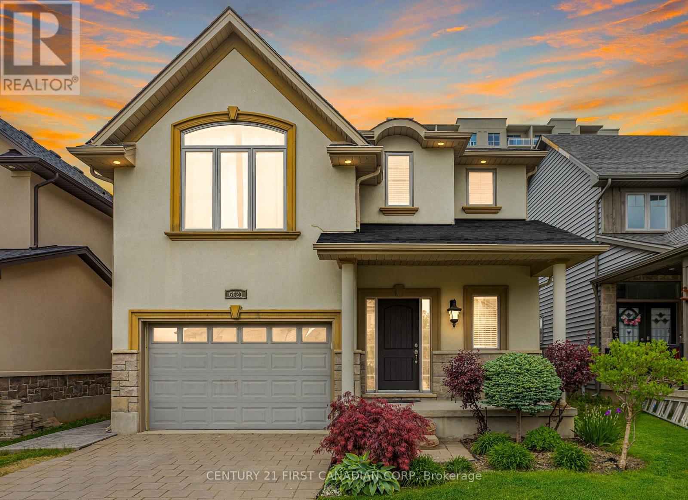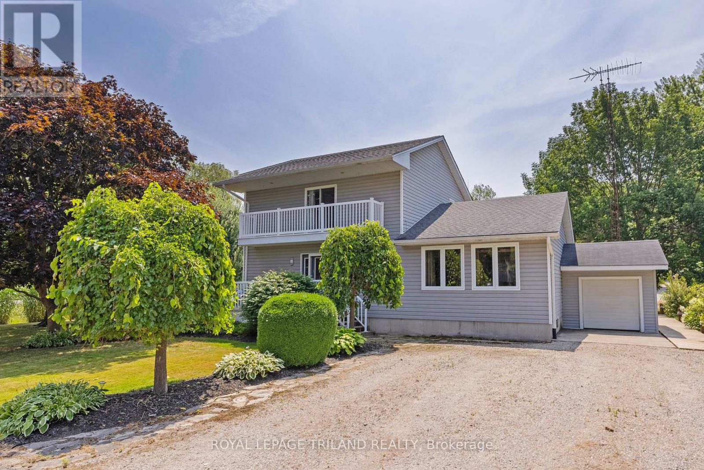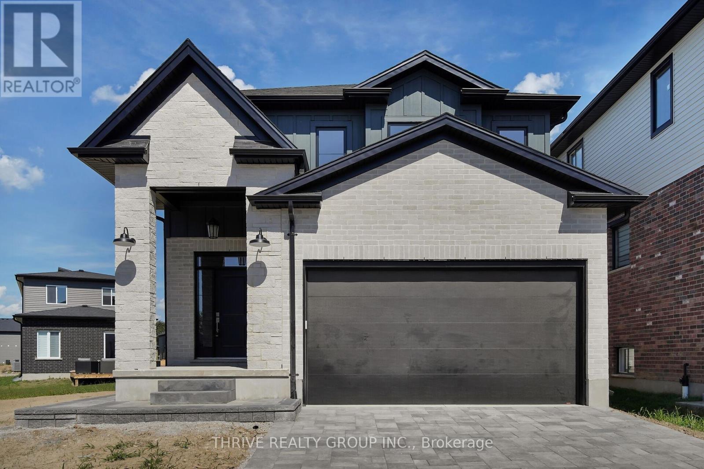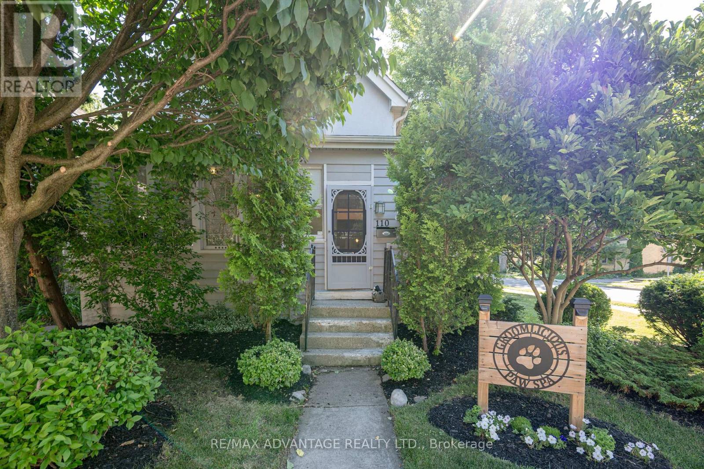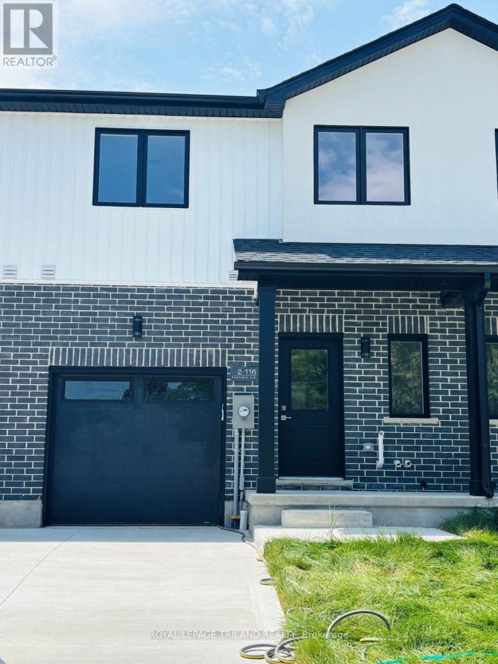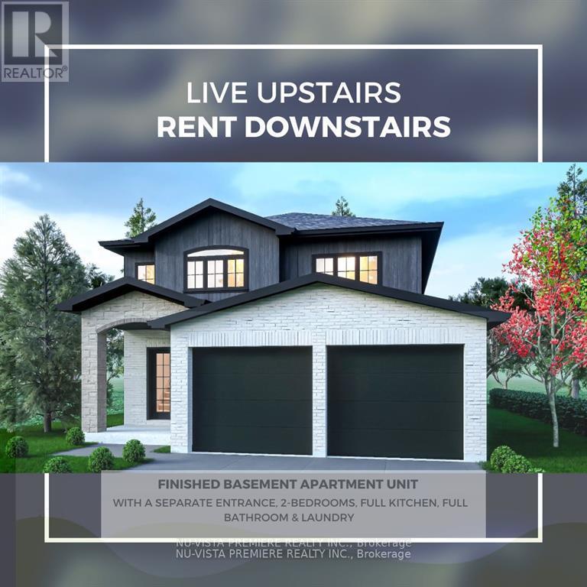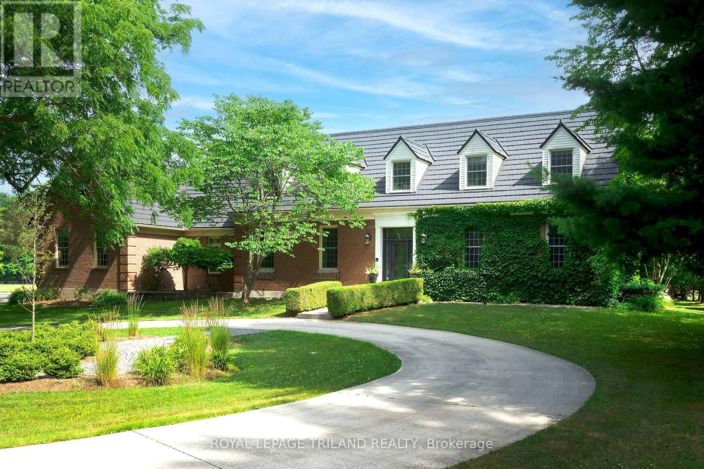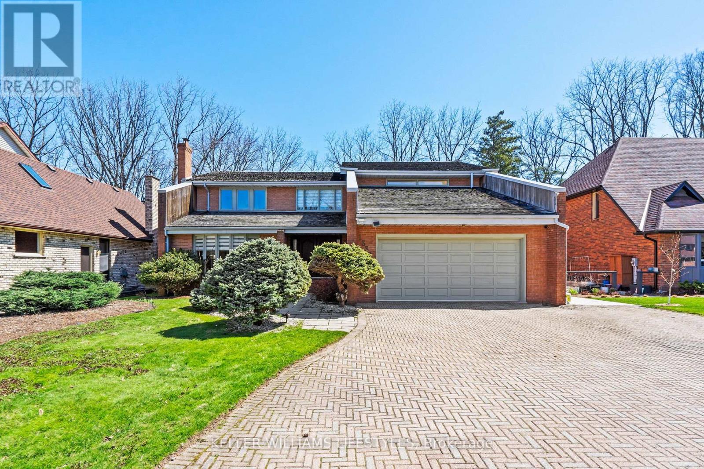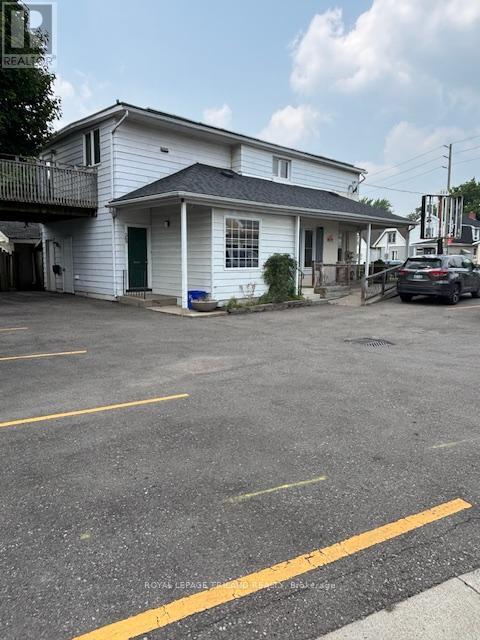Listings
26 Grasmere Crescent
London North, Ontario
Located in Masonville, one of North London most sought-after communities, this exceptional home sits on a quiet, desirable crescent with no sidewalk offering driveway parking for up to four vehicles. Step inside to a welcoming foyer full of charm and character. The main floor features a private office, a formal dining room, a cozy family room with a brick fireplace, and a bright breakfast area with direct access to the backyard. The newly renovated kitchen is a standout, showcasing quartz countertops, a new ventilation system, a brand-new stove, and a new dishwasher. Upstairs, you'll find a spacious primary bedroom along with three additional large bedrooms. The beautifully updated ensuite includes both a bathtub and a shower, while the renovated main bathroom boasts a large walk-in shower and dual sinks. The fully finished basement offers a generous games room, a guest bedroom, and a full bathroom--ideal for entertaining or extended family stays. Additional highlights include: new engineered hardwood flooring on the main and second floors, brand-new windows for the whole house plus windows on the main floor with aluminum cladding, new Anti-Slip tile flooring in wet areas, fresh paint throughout using premium Benjamin Moore paints. Located just steps from a beautiful park and minutes from Masonville Public School, Masonville Place, Western University, University Hospital, and many other amenities. Don't miss this move-in-ready gem! (id:53015)
Streetcity Realty Inc.
992 Eagle Court
London South, Ontario
Welcome to this affordable and spacious 3-bedroom semi-detached home, ideally located near schools, hospitals, shopping centers, parks, and highways. Move-in ready, this property features a pie-shaped lot with a walk-out to the rear patio from the lower level, overlooking green space. The roof shingles were replaced in 2021. The finished lower level includes a kitchen and a 3-piece bath, making it perfect for an in-law setup with a separate entrance. (id:53015)
Blue Forest Realty Inc.
6621 Navin Crescent
London South, Ontario
Location! Location!! Location!!! Come check out this gorgeous 3 bedroom/3 bath 2-storey family home in the desirable Talbot Village in south-west London. The home is in move-in ready condition and ready for immediate possession. The open concept main level with well-maintained hardwood floors provides a welcoming foyer, a generous great room with gas fireplace, an eat-in family kitchen with stainless appliances and patio access to a fully fenced yard. Practice your golfing skills with a putting green literally in your backyard and jump into the six-seat pergola hot tub for a well deserved aquatic massage! The upper level offers a 5 piece main bath, laundry area and 3 generous sized bedrooms including large primary bedroom with walk-in closet and a 5 piece ensuite including a bath-tub. This home comes with a 2025 high efficiency gas furnace and central air and a spacious 1.5 car garage with inside entry. Very close proximity to lots of shopping, great schools, parks and skiing. This won't stay long on the market. (id:53015)
Century 21 First Canadian Corp
49345 Dexter Line
Malahide, Ontario
Welcome to your perfect beach-town escape! Nestled in the heart of the charming lakeside community of Port Bruce, this beautifully maintained home offers the ideal blend of laid-back coastal living and modern comfort. Set on a lovely corner, landscaped lot, the property features an above-ground pool, hot tub, and three versatile sheds, perfect for storing your beach and backyard essentials. Enjoy lazy mornings on the welcoming front porch or host summer BBQs in your private outdoor oasis.Inside, you'll find a spacious, light-filled layout with a large eat-in kitchen boasting granite countertops and included appliances. The main level features a generous living room, a flexible office/dining space, and a convenient main-floor bedroom with optional laundry hookups (currently laundry in the basement). Upstairs, discover two more large bedrooms, including a primary suite with walk-out access to a private upper balcony, perfect to enjoy lovely views Catfish Creek. Recent updates include newer shingles and gutters with gutter guards, giving peace of mind for years to come. With plenty of parking and just a short stroll to the beach, marina, restaurants, renowned fishing spots and kayaking, this home is perfect as a full-time residence or weekend getaway. Plus, with easy access to both Port Stanley and Aylmer, you're never far from local shops, events, and amenities. Experience the relaxed, welcoming vibe of Port Bruce where every day feels like a vacation! Welcome Home! (id:53015)
Royal LePage Triland Realty
Lot 28 Sagebrush Crescent
London South, Ontario
FOREST HOMES welcome you to The Redwood, a beautifully crafted family home located in the desirable Heathwoods community. This modern two-storey design spans 1,967 square feet with 4 bedrooms and 2.5 bathrooms, making it ideal for growing families or those who would like to customize their living space. Inside features a bright and open main floor with a spacious great room, stylish dinette, and a well-appointed kitchen with ample counter space. The mudroom leads conveniently into a 2-car garage, while a covered porch welcomes you home. Upstairs, enjoy the comfort of a generous primary suite complete with a walk-in closet and private ensuite. Three additional bedrooms, a full bath, a second-floor laundry, and a versatile office provide flexibility for any lifestyle.The unfinished basement includes rough-ins for a future rec room, bedroom, and bathroom a blank canvas for your custom touch. (id:53015)
Thrive Realty Group Inc.
110 Marley Place
London South, Ontario
Nestled on a quiet, tree- lined street in desirable Wortley Village, this lovely duplex home is ready for its new owners or is a great addition to your investment portfolio. The main floor is currently owner occupied and offers 2 bedrooms, an open kitchen with newer appliances, a recently renovated 4pc bath and large living room with grand ceilings. The lower level has a washer/dryer and is the perfect place to store additional belongings. The upper level features an adorable 1 bedroom apartment. Freshly painted throughout with newer appliances, a 4pc bath and good sized living room as well as a washer/dryer. The outdoor space is the perfect place to relax and enjoy all nature has to offer. A detached single car garage as well as parking for another 2+ cars is conveniently located on the side of the property. Walking distance to coffee shops, grocery stores, restaurants, parks, the library, boutiques, quick access to LHSC, public transit and so much more. Welcome to Wortley Village. This property will not disappoint! (id:53015)
RE/MAX Advantage Realty Ltd.
2 - 116 Fairview Avenue
St. Thomas, Ontario
Welcome to Unit 2 in this brand new, professionally built 4-unit townhouse complex on Fairview Avenue in St. Thomas. This beautifully designed 3-bedroom, 2.5-bathroom home offers the perfect blend of modern living, comfort, and convenience. Step into a bright and open-concept main floor featuring a contemporary kitchen with brand new stainless steel appliances, stylish finishes, and spacious living and dining areas perfect for both entertaining and everyday living. Upstairs, the generous layout continues with a primary bedroom offering a private ensuite and walk-in closet, along with two additional bedrooms and a full bath. As a brand new unit, everything is fresh, clean, and move-in ready just bring your belongings and settle in. Conveniently located close to schools, parks, shopping, and just a short drive to London and Highway 401, this home is ideal for commuters, young families, or working professionals. Available immediately don't miss your chance to live in a brand new home in one of St. Thomas's most convenient neighbourhoods. Book your showing today! (id:53015)
Royal LePage Triland Realty
6497 Heathwoods Avenue
London South, Ontario
TO BE BUILT: Finished Basement with Separate Entrance INCLUDED!The Kent Model by Bridlewood Homes is now available in the highly sought-after Magnolia Fields community! Set on an impressive 36'x189' lot, this home stands out as one of the most prestigious locations in the area. The spacious main floor offers an open and inviting layout, with living, kitchen, and dining areas designed for modern living. Upstairs, you'll find four generously sized bedrooms and two full bathrooms. The basement layout can be customized to your needs. making this home ideal for families who value both comfort and affordability.Located close to shopping, major amenities, and everything Lambeth has to offer, this home provides the perfect blend of convenience and luxury. Plus, the finished basement with a separate entrance offers endless possibilities, from a private guest suite to a multi-generational living space.Contact us today for more information! **EXTRAS** Custom Layouts Available. Contact for additional floor plans (id:53015)
Nu-Vista Premiere Realty Inc.
6440 Begg Road
Southwold, Ontario
Redtail Country Estate: A perfectly private 2 acre country property on the outskirts of St Thomas. Picturesque views of grazing thoroughbreds from the adjoining farm and across from the prestigious Red Tail Golf Course this stunning property must be seen. Originally built in 1897 this 4000 sq ft two storey home has been renovated with high end finishing from top to bottom. Formal dining, a custom Library/Living room, Main floor family area and an eat in country kitchen with panoramic views of the mature grounds, 20X40 concrete pool and outdoor living/media lounge. Upstairs offers 3 generous bedrooms including a large primary suite with fireplace and luxury ensuite and another 4pc bath for family or guests. A bonus media room with state of the art equipment and stadium seating provides year-round fun for the entire family. 4 bedrooms in total, 3.5 baths, Wolf/Sub Zero and Cove appliances, a triple car attached garage , circular drive and so much more. A very rare opportunity . (id:53015)
Royal LePage Triland Realty
1330 Sprucedale Avenue
London North, Ontario
Step into refined living at 1330 Sprucedale Avenue, an architect-designed executive home in North London's prestigious Stoney Creek Meadows. Backing onto a peaceful forest and surrounded by natural beauty, this impressive 4,824 sq. ft. residence (above grade) offers a rare blend of grand scale, sophisticated finishes, and room to grow.The moment you enter, you're greeted by a striking brass-and-glass staircase that sets the tone for what's to come. The main floor features oversized principal rooms, a dedicated home office, and a designer kitchen and bar by Bielmann Kitchens, complete with statement gold accent tiles, rich cabinetry, and a seamless flow into a breakfast room and sunroom that overlook the trees. Three fireplaces create warmth and character throughout.Upstairs, the expansive primary retreat boasts tranquil views of the woods, a spa-worthy 6-piece ensuite, and walk-in closets. Each additional bedroom offers comfort and functionality, with two featuring ensuite or semi-ensuite access.But the real magic happens downstairs. Entertain like never before in a full party lounge complete with hardwood flooring, a stage, mirrored wall, disco lighting, fireplace, and a dedicated dance floor. Theres also a cedar sauna with shower, a private billiards/pool room, guest suite, and bath, ideal for hosting, relaxing, or multi-generational living.The backyard delivers peaceful privacy with a raised deck, patio, and uninterrupted forest views. Minutes to top schools, parks, shopping, and nature trails, this home offers flexible possession and unforgettable first impressions. (id:53015)
Keller Williams Lifestyles
143 Marconi Court
London East, Ontario
Great opportunity for Investors. Fourplex at the corner of Marconi Blvd and Marconi Crt. Great for rental income. 2 Upper units are double storey with 4 Bedrooms each and 2 Basement apartments with 2 Bedrooms each. Each unit has separate water and gas meters. Legal units and approved by City. (id:53015)
Century 21 First Canadian Corp
369 Hamilton Road
London East, Ontario
Rare mixed use commercial / residential offering many possibilities. Located in the Hamilton Road Business District . Great spot for chiropractors, hair/nails, dental, insurance, accountant. Occupy the whole building, or use the commercial and rent out the residential portion. Plenty of parking, high visibility corner. Close access to the 401 and downtown. (id:53015)
Royal LePage Triland Realty
Contact me
Resources
About me
Nicole Bartlett, Sales Representative, Coldwell Banker Star Real Estate, Brokerage
© 2023 Nicole Bartlett- All rights reserved | Made with ❤️ by Jet Branding
