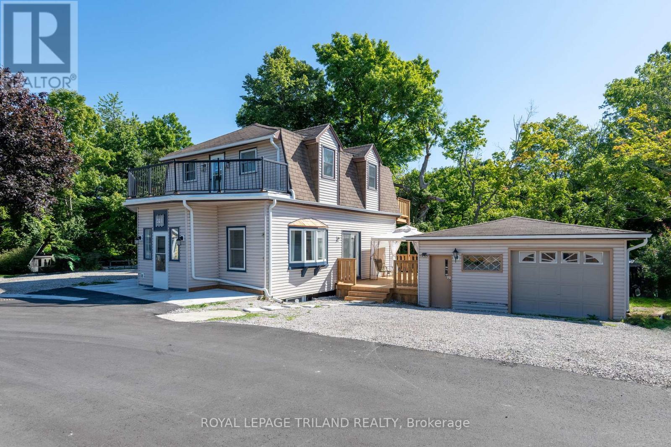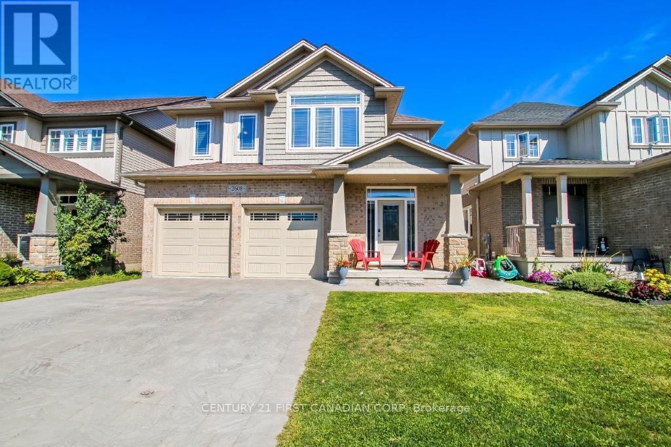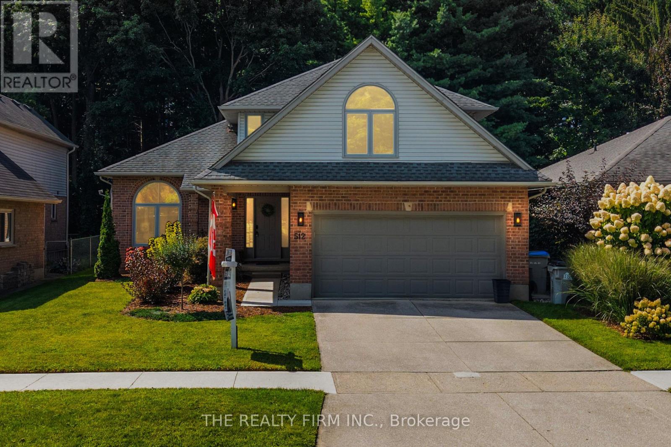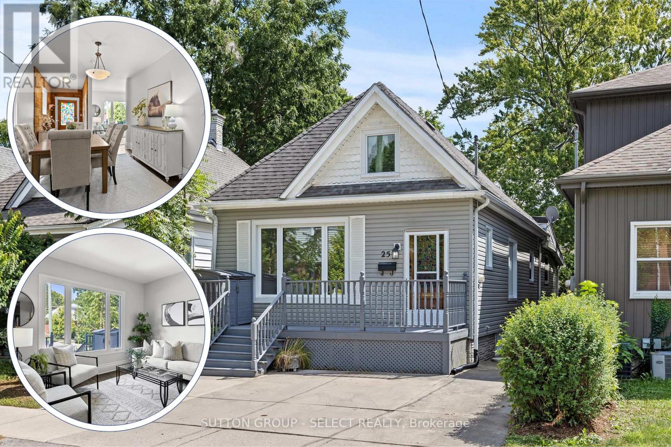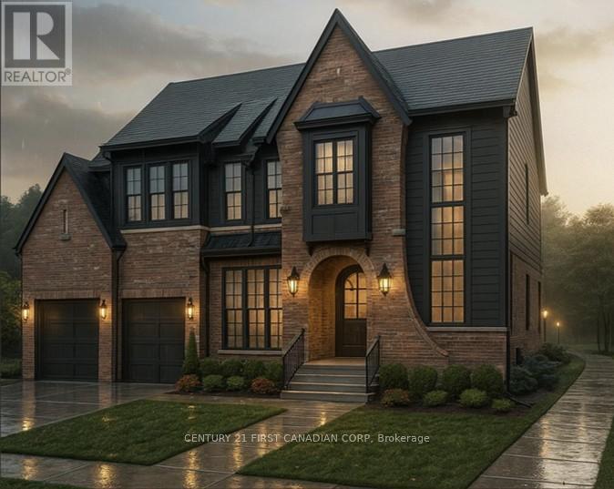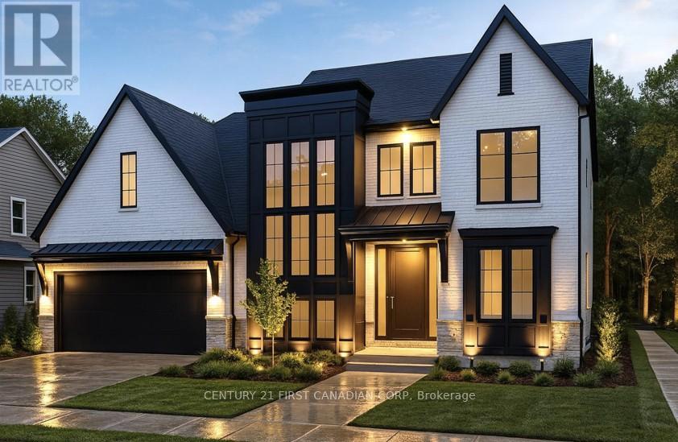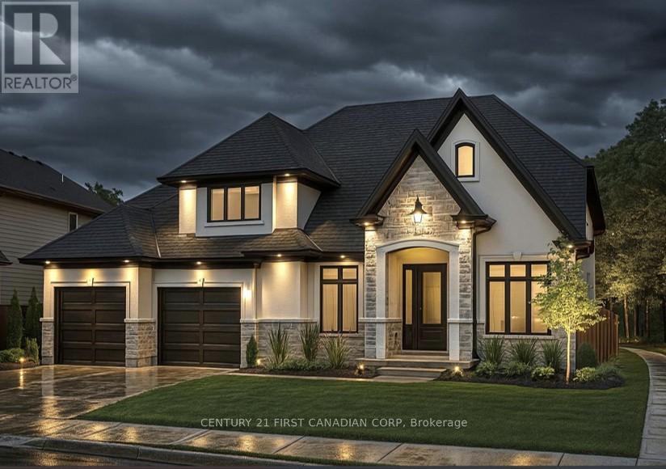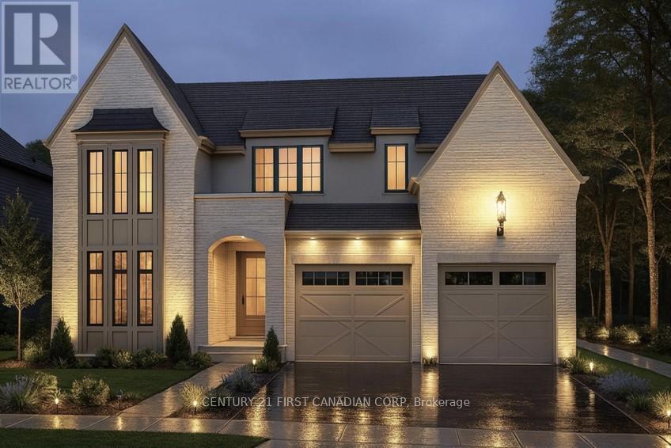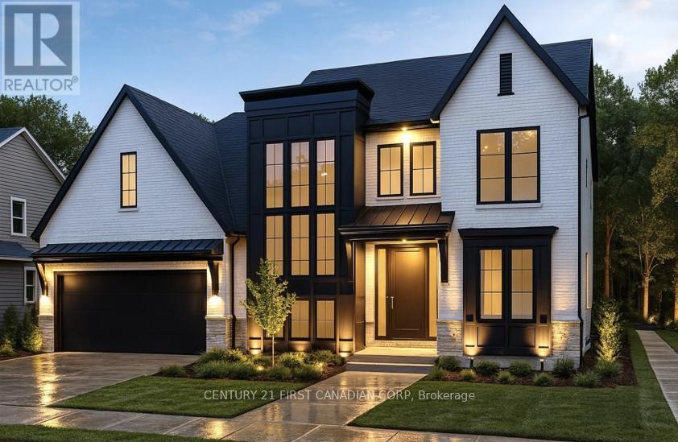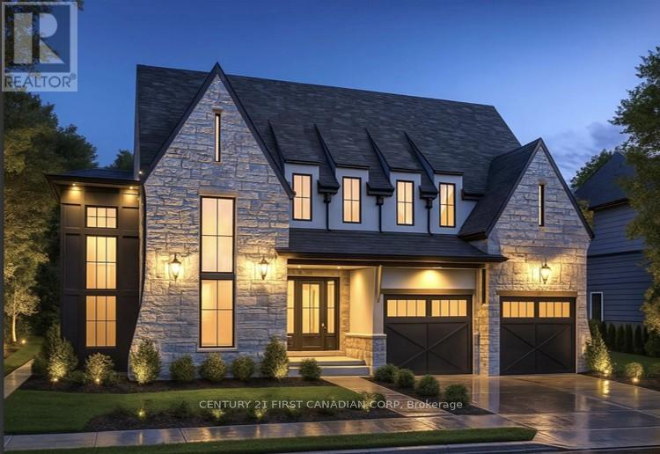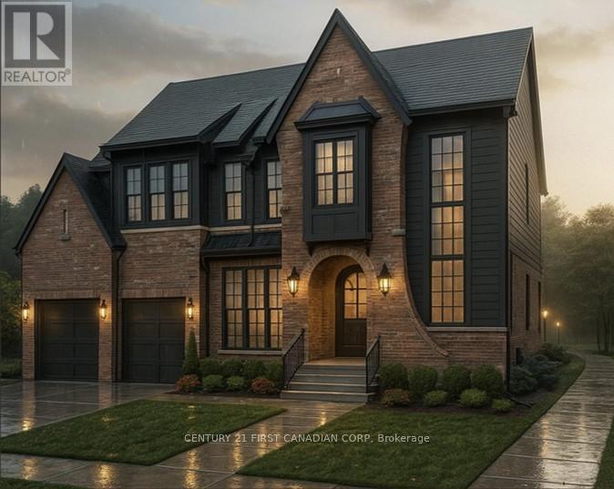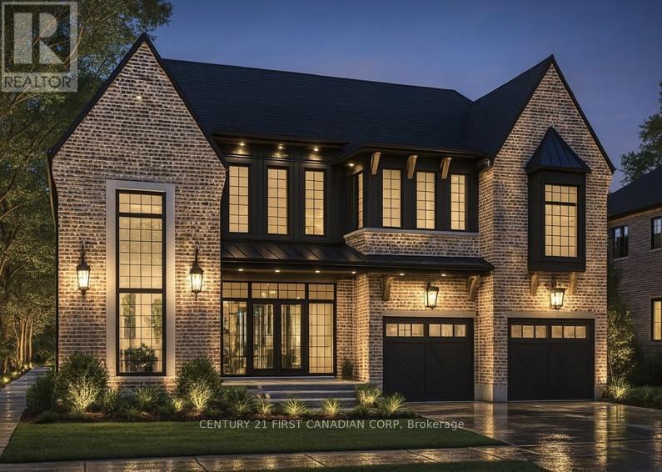Listings
403 Tower Heights Drive
Central Elgin, Ontario
403 Tower Heights Drive in Port Stanley sits high above the village in a quiet, tranquil setting backing onto a ravine. With 71 feet of frontage and a massive garage designed for two cars but with single overhead door access, this property offers incredible potential. Inside, the home has been extensively renovated, is completely carpet free, and is truly turnkey. New kitchen, bath fixtures and paint and flooring throughout! Expansive decks overlook the ravine, creating a peaceful retreat, while the primary bedroom features its own private balcony with partial lake views through the treetops. This rare combination of privacy, setting, and updates makes it an outstanding opportunity in one of Port Stanleys most sought after locations; just minutes from the beach, restaurants, and village amenities. (id:53015)
Royal LePage Triland Realty
2608 Holbrook Drive
London South, Ontario
New Listing in Victoria-on-the-River! This spotless 4+2 Bed | 2 Kitchen | Walk-Out Basement beauty will WOW you from the moment you step in! Featuring a wide open foyer, stunning kitchen with walk-thru pantry, spacious bedrooms (each with great size!), and aluxurious primary suite qwith 5-pc ensuite + walk-in closet. The fully finished walk-out basement with side entrance & second kitchen is perfect for in-laws or rental potential. Minutes from Hwy 401! A true MUST-SEE home in one of London's most desirable neighbourhoods! (id:53015)
Century 21 First Canadian Corp
512 Riverview Drive
Strathroy-Caradoc, Ontario
Welcome to 512 Riverview Drive, a beautiful 2-storey home located in a family neighbourhood in Strathroy's north end. Offering 4 bedrooms, 2.5 bathrooms, and an attached garage, this property delivers space, style, and convenience -- all with no rear neighbours. Step inside to a bright and inviting layout. The formal living room features soaring ceilings, laminate floors, and a large transom window that floods the space with natural light. The flowing design carries into the dining room and stunning kitchen, fully redone in 2019 with granite countertops, farmers sink, stainless steel appliances including dual ovens, ample cabinetry, and a central island perfect for gathering. Just off the kitchen, relax in the cozy family room with a 3-sided gas fireplace and patio doors leading to the back deck, creating a space perfect for families and entertaining guests. The main floor also includes a versatile room currently used as an office that could easily serve as a playroom or hobby space. Rounding out this level is a 2-piece bathroom and a convenient laundry room with garage access. The garage features a 240V rough-in, ideal for EV charging. Upstairs, retreat to your private primary suite with French doors, walk-in closet, and a spa-like 5-piece ensuite (2022) featuring a soaker tub and dual sinks. Three additional bedrooms complete the level, including one with vaulted ceilings and a transom window for added character. The finished lower level offers even more living space with a rec room, bar with seating, LVP flooring, and a utility/cold room for storage. Outdoors, enjoy a private backyard with a deck, shed, and plenty of green space for pets and kids to play, plus a hot tub pad with electrical ready to go. With the unbeatable location close to the 402, schools, trails, shopping, and just a short drive to London, this is the perfect place to call home! (id:53015)
The Realty Firm Inc.
25 Partridge Street
London East, Ontario
Welcome to this charming Old North bungalow, ideal for first-time buyers, downsizers, or parents seeking a student investment property. Enjoy your morning coffee on the spacious front deck and take advantage of the ultra-central location. You're just under 10 minutes to the UWO front gates and 15 minutes from Fanshawe College. With shopping, dining, schools, and transit all nearby this home fits every lifestyle. Step inside through the beautiful wooden front door to a warm foyer with barn board accents, luxury vinyl plank flooring and trendy backsplashes. The home offers 3 bedrooms, 2 full bathrooms, dining and 2 living spaces. The primary bedroom features an ensuite bathroom with a walk-in shower, while the second bathroom includes convenient in-suite laundry. At the rear, you have a three-season addition, providing the perfect second living space or office with south-facing windows that capture natural light. The unfinished basement offers excellent potential for added living area or storage. Outside, the 150-foot deep lot is perfect for gardening, summer barbecues, or evenings by the fire. Updates include a heat pump (2023), roof and furnace/AC replaced approximately 10 years ago. Zoned R2-2, this home offers flexibility for future use. (id:53015)
Sutton Group - Select Realty
Lot 52 Lunar Drive
London North, Ontario
Royal Oak Homes proudly presents "The Aspen", a stunning two-storey Nashville inspired home TO BE BUILT in the prestigious Sunningdale Crossings community offers undeniable curb appeal with its classic red brick exterior, black trim accents, and striking architectural details. The elegant arched entryway framed by lantern-style sconces creates a warm welcome, while large, gridded windows flood the interior with natural light and enhance the homes stately character. Inside, the kitchen boasts a soaring two-storey ceiling, creating a dramatic and airy atmosphere. From the upper level, a balcony overlooks the main living space, blending openness with connectivity and making this home ideal for both entertaining and everyday family living. The property features a double-car garage, 4 bedrooms and 2.5 bathrooms, a sophisticated roofline with gables that add depth and charm. Every detail of the exterior showcases a balance of traditional craftsmanship and modern refinement. The main floor offers a huge living area, dining room, and kitchen, highlighted with arched walkways to a pantry and mudroom. An office on the main floor provides the perfect space for working from home. The upper level is home to all four bedrooms, including a generous primary suite with a luxurious 5-piece ensuite. A convenient laundry room completes the upstairs, designed to make daily routines easier. Enjoy quick access to parks, scenic trails, top-rated schools, shopping, and major highways. More plans and lots are available. Photos are from previous models for illustrative purposes; each model differs in design and client selections. (id:53015)
Century 21 First Canadian Corp
Lot 53 Lunar Drive
London North, Ontario
Royal Oak Homes proudly presents The Luca, a thoughtfully designed 2-storey home featuring 4 bedrooms, 2.5 baths, and a spacious 2-car garage TO BE BUILT in the prestigious Sunningdale Crossings community in North London . With its smart layout and modern finishes, this model perfectly blends style, comfort, and functionality for todays families. The main floor offers a huge living area, dining room, and kitchen, highlighted by a large hidden pantry that extends the full length of the kitchena true showpiece for both entertaining and everyday living. A private office on the main floor provides the perfect space for working from home or managing household tasks. The upper level is home to all four bedrooms, including a generous primary suite with a luxurious 5-piece ensuite. A convenient laundry room completes the upstairs, designed to make daily routines easier. Thoughtfully designed with the perfect placement of windows throughout the homeincluding along the staircaseThe Luca is filled with natural light, creating a warm and inviting atmosphere in every space. Enjoy quick access to parks, scenic trails, top-rated schools, shopping, and major highways. More plans and lots are available. Photos are from previous models for illustrative purposes; each model differs in design and client selections. (id:53015)
Century 21 First Canadian Corp
Lot 54 Lunar Drive
London North, Ontario
Royal Oak Homes proudly presents the Kleinburg II, a stunning 2-storey home with 4 bedrooms, 2.5 baths, and a spacious 2-car garage, offered as a TO BE BUILT home in the prestigious Sunningdale Crossings community in North London. Thoughtfully designed, this residence perfectly combines style, functionality, and comfort. The main floor features an open-concept layout with a welcoming family room, dining area, and kitchen, designed for seamless living and entertaining plus a private office and a convenient main-floor laundry for everyday ease. The upper-level hosts four generous bedrooms, including a spacious primary suite with a walk-in closet and luxurious 5-piece ensuite. Enjoy quick access to parks, scenic trails, top-rated schools, shopping, and major highways. More plans and lots are available. Photos are from previous models for illustrative purposes; each model differs in design and client selections. (id:53015)
Century 21 First Canadian Corp
Lot 31 White Pine Street
London North, Ontario
Royal Oak Homes proudly presents the Auburn I, one of our newest and most striking models, as a TO BE BUILT home in the prestigious Sunningdale Crossings community in North London. This thoughtfully designed 3-bedroom, 2.5-bath residence with a 2-car garage combines style, functionality, and comfort. The main floor features an open-concept family room with soaring 12-foot ceilings that create an airy, light-filled atmosphere, along with a dining area and kitchen enhanced with arched walkways for added appeal and access to a hidden pantryperfect for entertaining and everyday living. The upper floor hosts all three bedrooms as well as a convenient laundry area. The spacious primary suite includes a dressing room and luxurious 5-piece ensuite, while the two additional bedrooms each enjoy access to their own bathroom, offering privacy and comfort for the whole family. Enjoy quick access to parks, scenic trails, top-rated schools, shopping, and major highways. More plans and lots are available. Photos are from previous models for illustrative purposes; each model differs in design and client selections. (id:53015)
Century 21 First Canadian Corp
Lot 32 White Pine Street
London North, Ontario
Royal Oak Homes proudly presents The Luca, a thoughtfully designed 2-storey home featuring 4 bedrooms, 2.5 baths, and a spacious 2-car garage TO BE BUILT in the prestigious Sunningdale Crossings community in North London . With its smart layout and modern finishes, this model perfectly blends style, comfort, and functionality for todays families. The main floor offers a huge living area, dining room, and kitchen, highlighted by a large hidden pantry that extends the full length of the kitchen, a true showpiece for both entertaining and everyday living. A private office on the main floor provides the perfect space for working from home or managing household tasks. The upper level is home to all four bedrooms, including a generous primary suite with a luxurious 5-piece ensuite. A convenient laundry room completes the upstairs, designed to make daily routines easier. Thoughtfully designed with the perfect placement of windows throughout the home including along the staircase. The Luca is filled with natural light, creating a warm and inviting atmosphere in every space. Enjoy quick access to parks, scenic trails, top-rated schools, shopping, and major highways. More plans and lots are available. Photos are from previous models for illustrative purposes; each model differs in design and client selections. (id:53015)
Century 21 First Canadian Corp
Lot 36 White Pine Street
London North, Ontario
Royal Oak Homes proudly presents The Hinsdale II, a striking TO BE BUILT two-storey home in the prestigious Sunningdale Crossings community in North London showcases timeless curb appeal with a blend of stone and modern accents, highlighted by soaring rooflines and sleek architectural details. A series of perfectly placed windows flood the interior with natural light while creating a bold exterior statement. The inviting front entry is framed by warm lighting and elegant fixtures, leading into a thoughtfully designed layout inside. Dual garage doors with matching transom windows enhance both functionality and style, while the stone façade paired with dark trim gives this home an upscale, contemporary European-inspired feel. The main floor offers a huge living area, dining room, and kitchen, highlighted with arched walkways to a pantry and mudroom. A private office on the main floor provides the perfect space for working from home or managing household tasks. The upper level is home to all four bedrooms, including a generous primary suite with a luxurious 5-piece ensuite. A convenient laundry room completes the upstairs, designed to make daily routines easier. Thoughtfully designed with the perfect placement of windows throughout the home including along the staircase. The Hinsdale II is filled with natural light, creating a warm and inviting atmosphere in every space. Enjoy quick access to parks, scenic trails, top-rated schools, shopping, and major highways. More plans and lots are available. Photos are from previous models for illustrative purposes; each model differs in design and client selections. (id:53015)
Century 21 First Canadian Corp
Lot 37 White Pine Street
London North, Ontario
Royal Oak Homes proudly presents The Aspen, a stunning two-storey Nashville inspired home TO BE BUILT in the prestigious Sunningdale Crossings community offers undeniable curb appeal with its classic red brick exterior, black trim accents, and striking architectural details. The elegant arched entryway framed by lantern-style sconces creates a warm welcome, while large, gridded windows flood the interior with natural light and enhance the homes stately character. Inside, the kitchen boasts a soaring two-storey ceiling, creating a dramatic and airy atmosphere. From the upper level, a balcony overlooks the main living space, blending openness with connectivity and making this home ideal for both entertaining and everyday family living. The property features a double-car garage, 4 bedrooms and 2.5 bathrooms, a sophisticated roofline with gables that add depth and charm. Every detail of the exterior showcases a balance of traditional craftsmanship and modern refinement. The main floor offers a huge living area, dining room, and kitchen, highlighted with arched walkways to a pantry and mudroom. An office on the main floor provides the perfect space for working from home. The upper level is home to all four bedrooms, including a generous primary suite with a luxurious 5-piece ensuite. A convenient laundry room completes the upstairs, designed to make daily routines easier. Enjoy quick access to parks, scenic trails, top-rated schools, shopping, and major highways. More plans and lots are available. Photos are from previous models for illustrative purposes; each model differs in design and client selections. (id:53015)
Century 21 First Canadian Corp
Lot 38 White Pine Street
London North, Ontario
Royal Oak Homes proudly presents The Davenport TO BE BUILT in the prestigious Sunningdale Crossings community. This breathtaking two-storey executive residence showcases a perfect balance of classic charm and contemporary sophistication. With its stately brick exterior, bold black accents, and striking rooflines, this home makes an unforgettable first impression. Inside, the thoughtfully designed layout features 4 bedrooms, 3.5 baths, and a spacious 2-car garage. The great room is open to above, with soaring ceilings and expansive windows that flood the home with natural light. The open-concept main floor flows seamlessly between the great room, dining area, and gourmet kitchen, making it ideal for both everyday living and entertaining. Upstairs, all four bedrooms are generously sized, each offering direct access to a bathroom. The highlight is the primary suite, complete with a spa-inspired 5-piece ensuite and walk-in closet, creating the perfect retreat. Enjoy quick access to parks, scenic trails, top-rated schools, shopping, and major highways. More plans and lots are available. Photos are from previous models for illustrative purposes; each model differs in design and client selections. (id:53015)
Century 21 First Canadian Corp
Contact me
Resources
About me
Nicole Bartlett, Sales Representative, Coldwell Banker Star Real Estate, Brokerage
© 2023 Nicole Bartlett- All rights reserved | Made with ❤️ by Jet Branding
