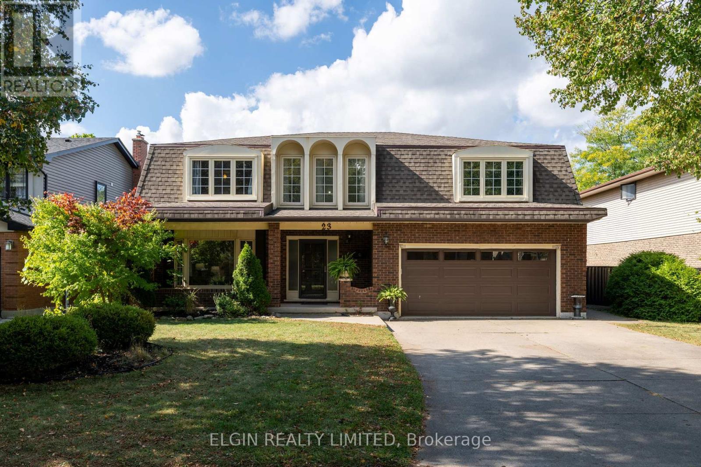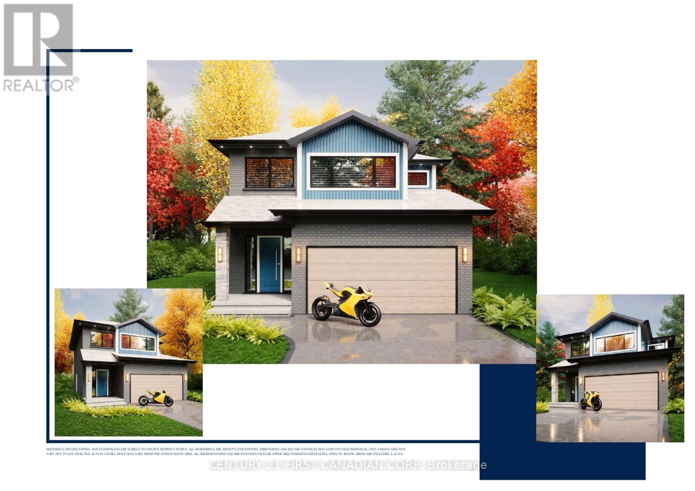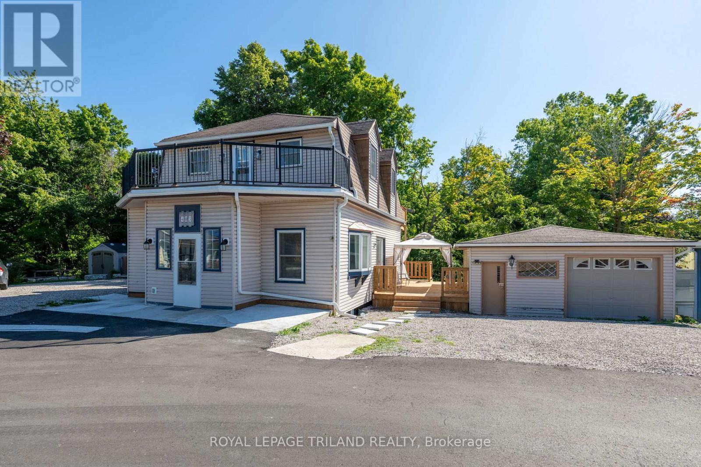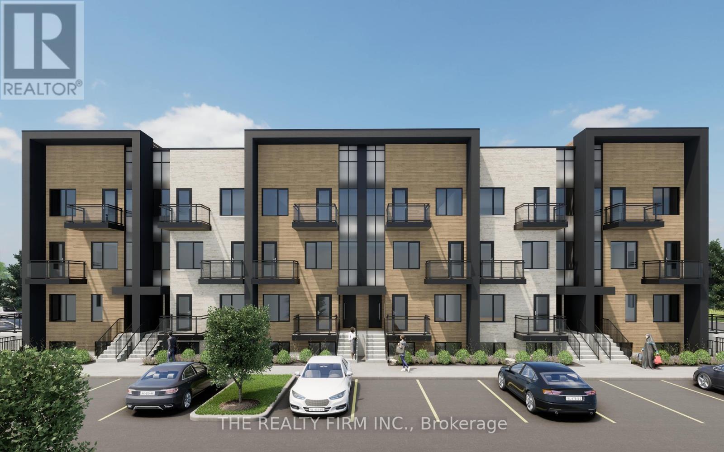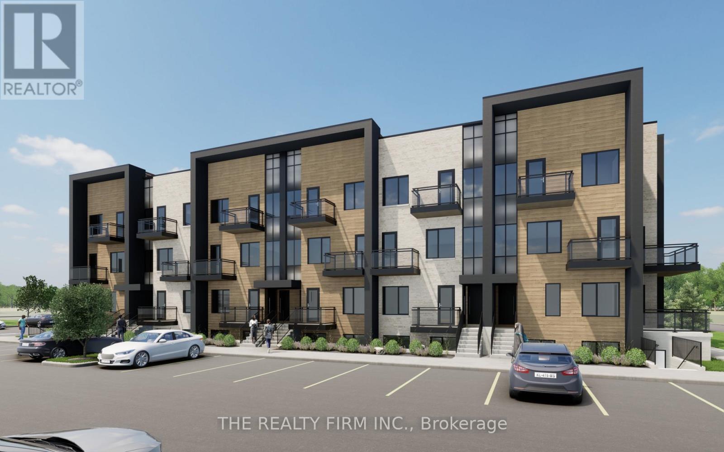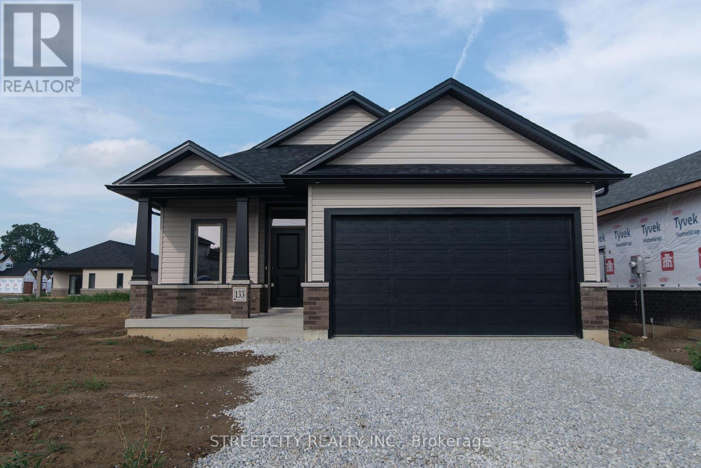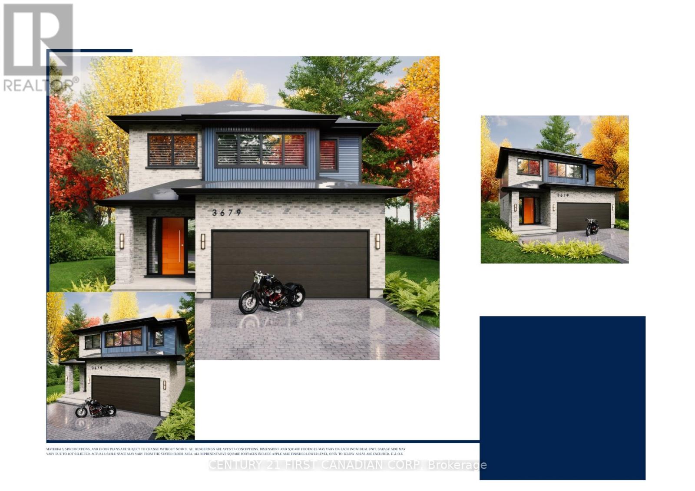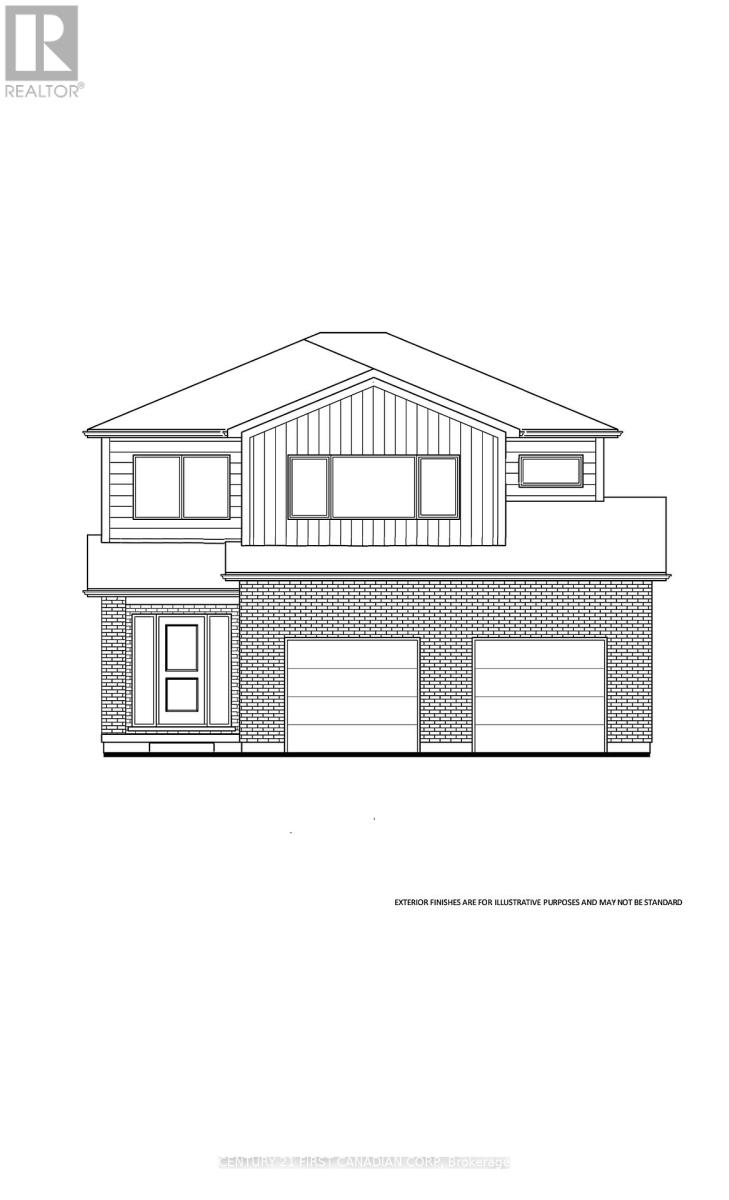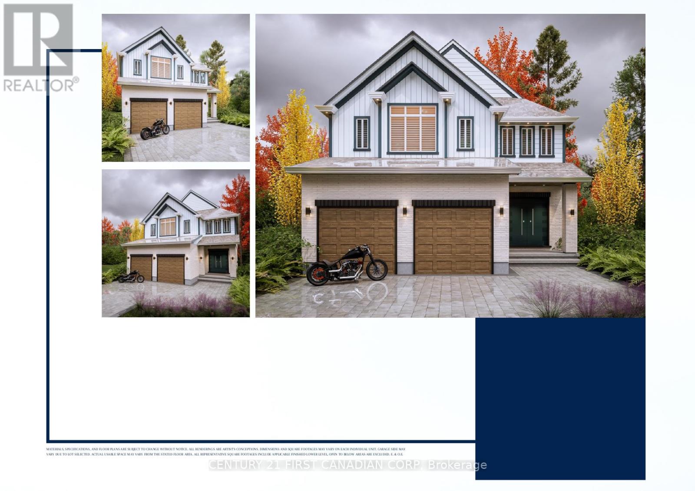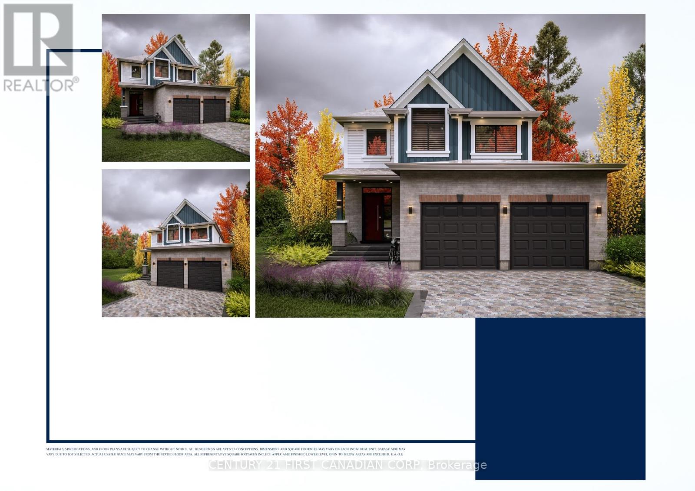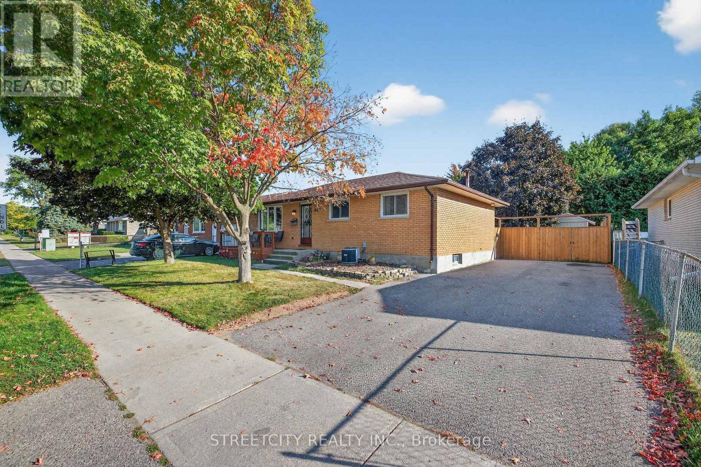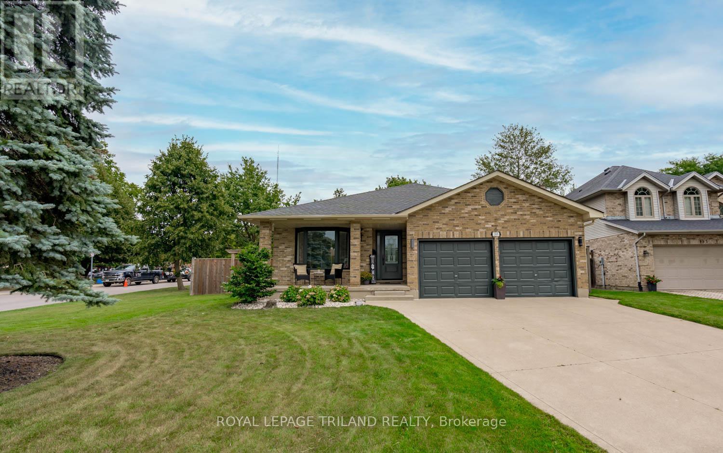Listings
23 Farmington Crescent
London South, Ontario
Room for everyone & then some! This inviting 2-storey home offers over 4,000 sq. ft. of living space and is located on a quiet, tree-lined street in a desirable neighbourhood in the popular Westmount area. From the moment you walk in, the grand staircase and spacious foyer set the stage. The main level has it all - formal living & dining rooms, a bright eat-in kitchen, a large family room with cozy wood-burning insert, custom ceiling, and patio doors that open to the backyard. Upstairs, the 4 bedrooms will wow you with their size, especially the oversized primary featuring a Juliette balcony, large walk-in closet, an ensuite, and room to truly unwind. Need even more space? The finished lower level is perfect for movie nights, hobbies, or family hangouts. Outside, enjoy a pergola-covered patio overlooking the pool-sized backyard - ideal for summer BBQs, entertaining, or quiet evenings under the stars. Situated close to shopping and schools and with 4 Bedrooms, 3 Bathrooms this home has the perfect mix of space, comfort, and room to grow! (id:53015)
Elgin Realty Limited
198 Bowman Drive
Middlesex Centre, Ontario
TO BE BUILT. Welcome to the NEW KNELL layout with a NEW PRICE by Vranic Homes. Over 1600 sq ft of beauty and luxury. This 3 bedroom two storey home in beautiful Clear Skies is available with closing in early to mid 2026. Come and select your own finishings, and don't wait-- our special pricing is first come, first served. Quartz counters throughout, plus design your own kitchen with our design consultant! See documents for a list of standard features. Other models and lots are available, ask for the complete builder's package. (id:53015)
Century 21 First Canadian Corp
403 Tower Heights Drive
Central Elgin, Ontario
Incredible rental opportunity high above the village in a quiet, tranquil setting backing onto a ravine. With 71 feet of frontage and a massive garage designed for two cars but with single overhead door access, this property offers incredible potential. Inside, the home has been extensively renovated, is completely carpet free, and is truly turnkey. New kitchen, bath fixtures and paint and flooring throughout! Expansive decks overlook the ravine, creating a peaceful retreat, while the primary bedroom features its own private balcony with partial lake views through the treetops. This rare combination of privacy, setting, and updates makes it an outstanding opportunity in one of Port Stanleys most sought after locations; just minutes from the beach, restaurants, and village amenities. (id:53015)
Royal LePage Triland Realty
122 - 2805 Doyle Drive
London South, Ontario
FIRST MONTH'S RENT FREE! This stunning new TO BE BUILT - OCCUPANCY JUNE - JULY 2026 - complex is everything you're looking for. Brand new, high end finishes from custom cabinetry, modern lighting and plumbing fixtures, designer tile and much much more. This corner end unit offers 3 spacious bedrooms and the primary has its very own ensuite. The living space is open concept - large kitchen including high end Stainless Steel Fridge, stove and dishwasher, a pantry and eat-in island. Dining room, powder room and a terrace off of the living space. Do not miss your chance to be the first to live in this exclusive new building. Close to restaurants, shops, Victoria Hospital and easy HWY access. WAIT THERES MORE ~ in-suite laundry with washer & dryer, security alarm, plus HIGH SPEED INTERNET INCLUDED. Contact us today to reserve your unit before they're all gone these are introductory rates! (id:53015)
The Realty Firm Inc.
128 - 2805 Doyle Drive
London South, Ontario
FIRST MONTH'S RENT FREE! This stunning new TO BE BUILT- OCCUPANCY JUNE - JULY 2026- complex is everything you're looking for. Brand new, high end finishes from custom cabinetry, modern lighting and plumbing fixtures, designer tile and much much more. This lower interior unit offers 2 spacious bedrooms and the primary bedroom has its very own ensuite. The living space is open concept - large kitchen including high end Stainless Steel Fridge, stove and dishwasher, a pantry and eat-in island. Dining room, powder room and a terrace off of the living space. Do not miss your chance to be the first to live in this exclusive new building. Close to restaurants, shops, Victoria Hospital and easy HWY access. WAIT THERES MORE ~ in-suite laundry with washer & dryer, security alarm, plus HIGH SPEED INTERNET INCLUDED. Contact us today to reserve your unit before they're all gone this is an introductory rate! (id:53015)
The Realty Firm Inc.
133 Cabot Trail
Chatham-Kent, Ontario
Welcome to The Landings, where this stunning bungalow offers the perfect blend of style, comfort, and functionality. With nearly 1,900 sq. ft. of beautifully finished living space, this home is designed for effortless one-floor living and memorable entertaining. Step inside to an open-concept layout filled with natural light, featuring rich hardwood floors that flow seamlessly through the Great Room and chef-inspired Kitchen. The main floor features 2 spacious bedrooms, 2 full baths, and convenient main-floor laundry. The primary suite is your private retreat, complete with a spa-like ensuite. The finished lower level expands your living space with a bright Family Room, a 3rd bedroom, full bath, and plenty of storage. Whether you're hosting guests or enjoying quiet evenings at home, this home checks every box. Call today to book your private showing before its too late! (id:53015)
Streetcity Realty Inc.
194 Bowman Drive
Middlesex Centre, Ontario
TO BE BUILT. Welcome to the NEW HILLMAN layout with a NEW PRICE by Vranic Homes. Over 1700 sq ft of beauty and luxury. This 3 bedroom two storey home in beautiful Clear Skies is available with closing in early to mid 2026. Come and select your own finishings, and don't wait our special pricing is first come first served. Quartz counters throughout, plus design your own kitchen with our design consultant! See documents for a list of standard features. Visit our model at 133 Basil Cr in Ilderton, open Saturdays and Sundays from 2-4 or by appointment. Other models and lots are available, ask for the complete builder's package. (id:53015)
Century 21 First Canadian Corp
132 Basil Crescent
Middlesex Centre, Ontario
TO BE BUILT. Welcome to the NEW MEDEIROS layout with a NEW PRICE by Vranic Homes. 1800 sq ft of beauty and luxury. This 3 bedroom two storey home in beautiful Clear Skies is available with closing in early to mid 2026. Come and select your own finishings, and don't wait our special pricing is first come first served. Quartz counters throughout, plus design your own kitchen with our design consultant! See documents for a list of standard features. Visit our model at 133 Basil Cr in Ilderton, open Saturdays and Sundays from 2-4 or by appointment. Other models and lots are available, ask for the complete builder's package. (id:53015)
Century 21 First Canadian Corp
89 Basil Crescent
Middlesex Centre, Ontario
TO BE BUILT. Welcome to the NEW MEAGHER model at a NEW PRICE by Vranic Homes. Over 2280 sq ft of beauty and luxury. This 4 bedroom two storey home in beautiful Clear Skies is available with closing in early to mid 2026. Come and select your own finishings, and don't wait- our special pricing is first come first served. Quartz counters throughout, plus design your own kitchen with our design consultant! See documents for a list of standard features. Visit our model at 133 Basil Cr in Ilderton, open Saturdays and Sundays from 2-4 or by appointment. Other models and lots are available, ask for the complete builder's package. (id:53015)
Century 21 First Canadian Corp
81 Basil Crescent
Middlesex Centre, Ontario
TO BE BUILT. Welcome to the NEW OLIVEIRA model at a NEW PRICE by Vranic Homes. Over 2000 sq ft of beauty and luxury. This 3 bedroom two storey home in beautiful Clear Skies is available with closing in early to mid 2026. Come and select your own finishings, and don't wait- our special pricing is first come first served. Quartz counters throughout, plus design your own kitchen with our design consultant! See documents for a list of standard features. Visit our model at 133 Basil Cr in Ilderton, open Saturdays and Sundays from 2-4 or by appointment. other models and lots are available, ask for the complete builder's package. (id:53015)
Century 21 First Canadian Corp
407 Elm Street
St. Thomas, Ontario
Located just 10 minutes walk away to St Thomas Elgin General Hospital and Pinafore Park, this renovated 3 bedroom + also two extra finished bonus rooms on the lower level offers excellent potential. The main floor features 3 bedrooms, a spacious living room, dining area, and a 4-piece bathroom. The lower level includes 2 additional rooms, a 3-piece bathroom, and a kitchenette with a separate entrance ideal for in-laws, guests, or potential rental income. Outside, enjoy a large backyard and parking for 4 vehicles, with easy access to parks, schools ** This is a linked property.** (id:53015)
Streetcity Realty Inc.
189 Andover Drive
London South, Ontario
Welcome to 189 Andover Drive! This beautifully maintained and upgraded home is the one that you've been waiting for! From the moment you enter the warm front entrance the pride of ownership is evident. Featuring 3 + 1 bedrooms, and 2 and a half baths this home is bathed in natural light throughout. The kitchen is perfect for entertaining with a large island and endless storage space. Heading upstairs you have 3 bedrooms including the primary with an ensuite. The second bathroom upstairs has been recently upgraded and is stunning! Down one level there is a huge family room with a gas fireplace surrounded by custom built-in cabinetry, topped off with a massive 4th bedroom and storage galore. The backyard is the real show stopper here! Walking off the private deck you have a new inground heated saltwater pool, cabana, hot tub and plenty of greenspace as well. Don't miss your chance to view this incredible family home today! (id:53015)
Royal LePage Triland Realty
Contact me
Resources
About me
Nicole Bartlett, Sales Representative, Coldwell Banker Star Real Estate, Brokerage
© 2023 Nicole Bartlett- All rights reserved | Made with ❤️ by Jet Branding
