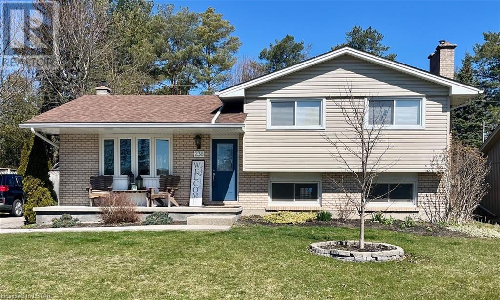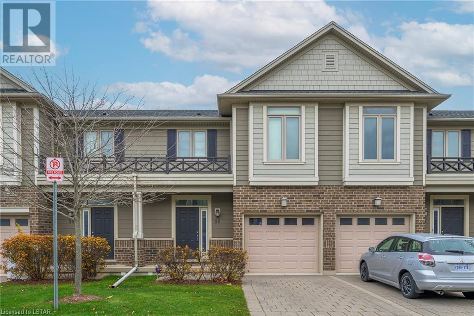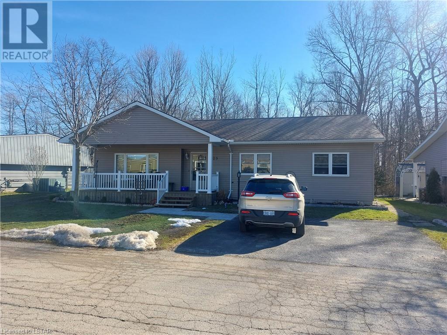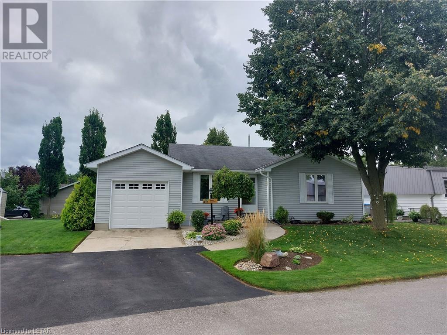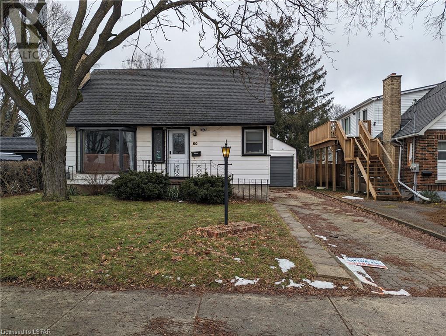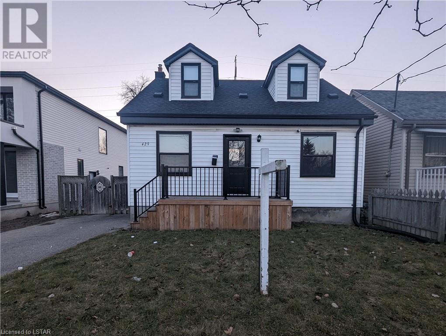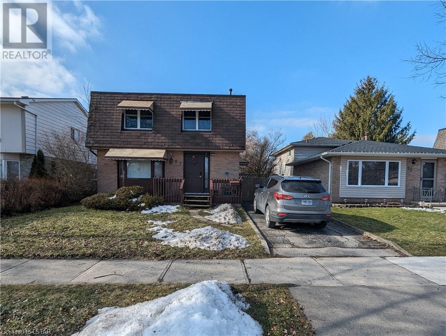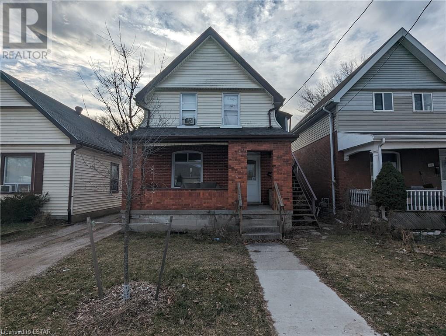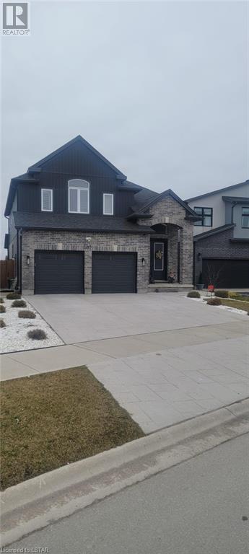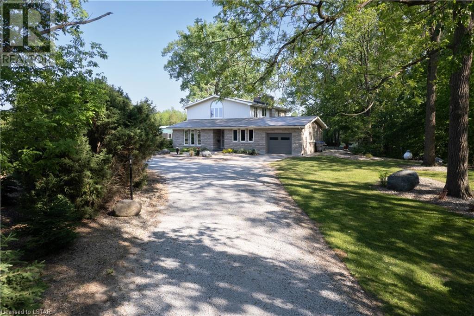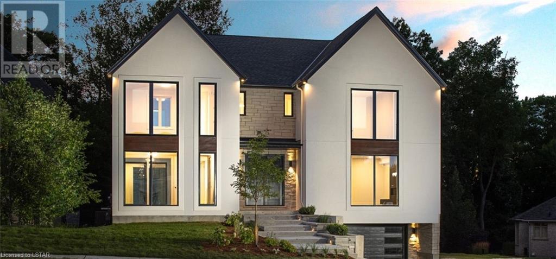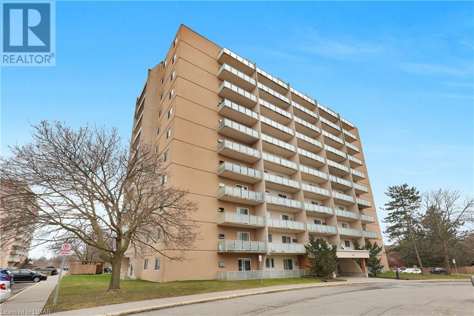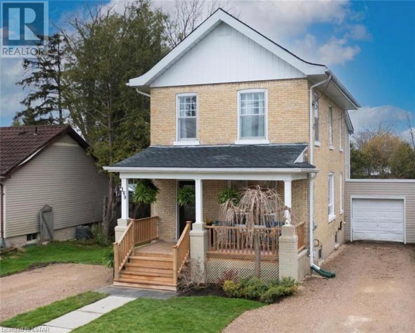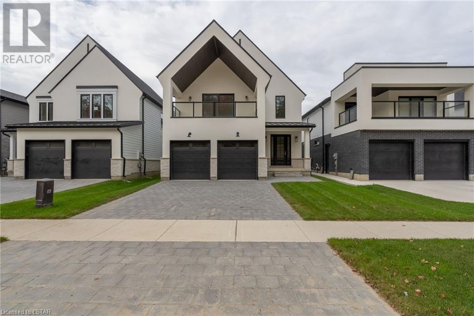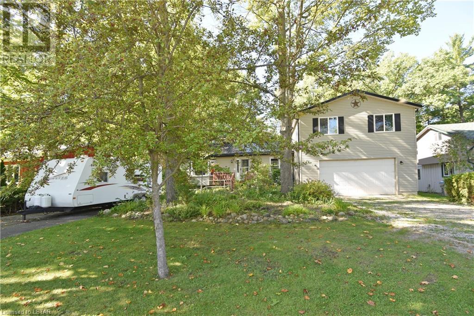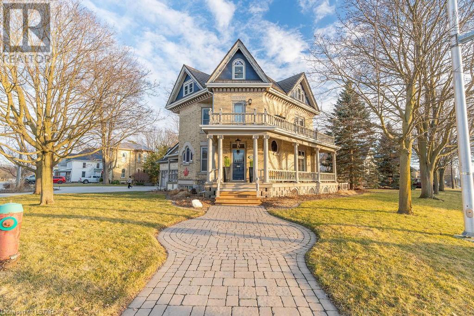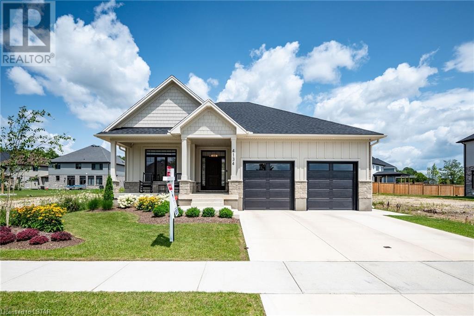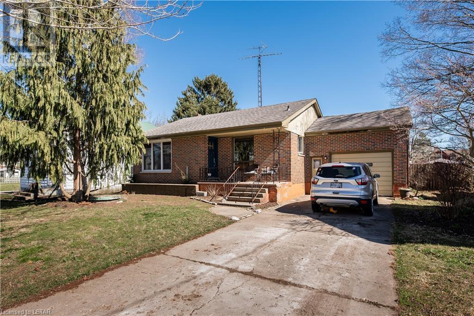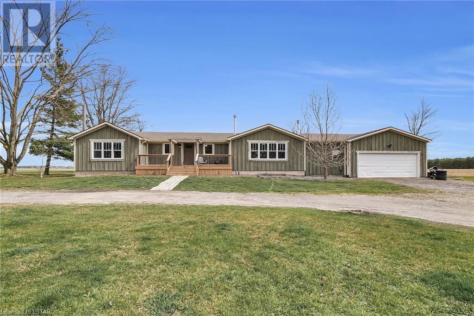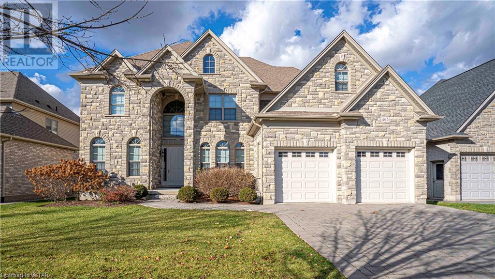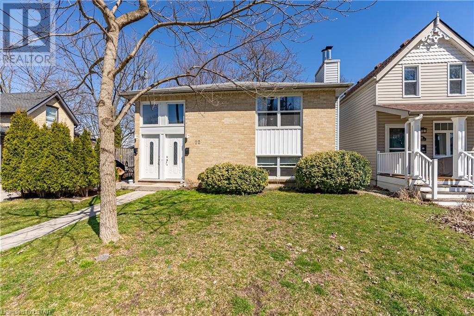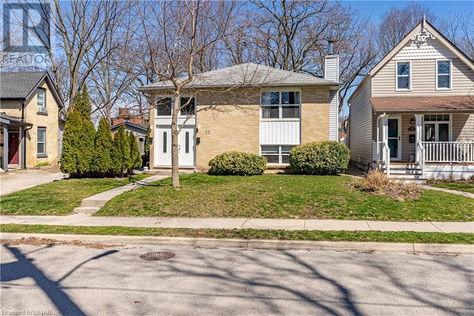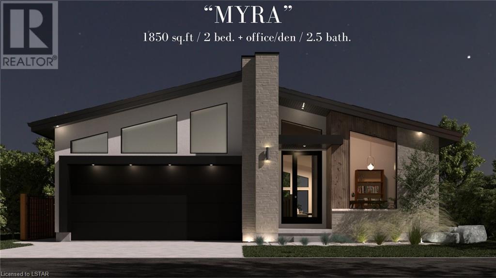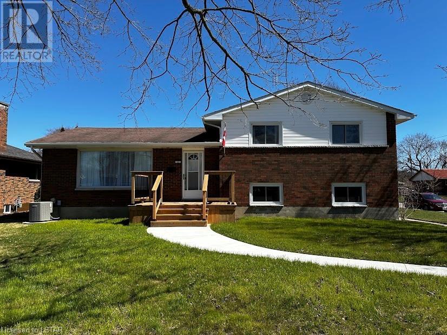238 Chittick Crescent
Thames Centre, Ontario
Welcome to Dorchester. This beautiful side split is nestled in a quiet area walking distance to schools. This unique property backs onto an amazing lot with picturesque Barn backdrop seen from rear windows. Enjoy your yard with new composite decking around your pool, or relaxing on the patio under the pergola. Pool liner is only 2 years old and filter is 1. This home has had extensive updates in the last year including Flooring, Light fixtures, Quartz Countertops, updated bathrooms and lower level. Enjoy the exposed Post and beam open concept main floor and barn door that adds to the warmth this home offers. Ample parking allows for 5-6 cars too. SQ footage does not include finished lower levels (id:53015)
Royal LePage Triland Realty
112 North Centre Road Road Unit# 88
London, Ontario
THIS CONDO IS LOCATED IN POPULAR MASONVILLE CLOSE TO SHOPPING, MASONVILLE MALL, MOVIE THEATRE, LIBRARY, RESTAURANTS, WESTERN UNIVERSITY, JACK CHAMBERS SCHOOL AND LUCAS HIGH SCHOOL. WELL MAINTAINED 3 BEDROOM AND 2.5 BATH WITH PARTIALLY FINISHED BASEMENT. ENJOY THE BACK DECK RIGHT OFF THE KITCHEN. THERE IS A SINGLE CAR GARAGE FOR YOUR CONVENIENCE. LAND LEASE IS INCLUDED IN CONDO FEE. (id:53015)
Exp Realty
329 Wyldwood Lane
Grand Bend, Ontario
Price Reduced, Great Value, Act Now!! This luxury home in Grand Cove Estates is located on a beautifully landscaped and very private lot that backs onto a mature forest with no rear neighbors! Tastefully finished with designer flair in a calming neutral palate, this open concept home boasts a large kitchen with stainless appliances, new vinyl flooring throughout and a lovely fireplace. Layout delivers great separation of space with 2 spacious bedrooms and 2 full bathrooms. You'll love the large covered front porch to enjoy sunset from and the private rear deck and stunning flagstone patio for enjoying your morning coffee. Grand Cove Estates residents enjoy a great sense of community. Pride of ownership is obvious in the way owners maintain their properties. Beautiful grounds and extensive well maintained amenities all contribute to making this a special place to live. Great Price, Act Now, This Won't Last!! (id:53015)
3 Points Realty Inc.
388 Augusta Crescent
Grand Bend, Ontario
Just Reduced, Great Price, Act Now!! Special Home in Grand Cove Estates! Custom built designer home with attached garage is situated on large landscaped lot that backs onto pond with resident swans. Spacious 2 bedroom 2 bath home provides great separation of space between common living area and bedrooms. Large living room and vaulted ceiling sun room are each appointed with gas fireplaces. Attractive built in cabinetry in the sun room adds warmth and functionality to space. A walkout onto large south facing deck from sun room extends living space and adds months onto your outdoor dining and entertaining calendar; deck also has power retractable canvas awning! Large eat-in chef's kitchen has gas stove and ample counter space. Garage extends almost 24 feet in length and provides room for car and work space. You'll love Grand Cove's fabulous amenities that include a heated outdoor pool, a woodworking shop, tennis courts, pickleball, lawn bowling and a large recreation center. Golfers will love having Oakwood Resort and Golf Course directly across the street. This combination of custom designer home and lifestyle community is rare! Act Now, Don't Miss It, This Won't Last! (id:53015)
3 Points Realty Inc.
60 Eastman Avenue
London, Ontario
Introducing this charming 4-bedroom, 1.5-bathroom home with a detached garage, boasting a comfortable layout across its one-and-a-half storeys. Beyond its unassuming exterior lies a spacious interior that immediately captivates upon entry. The generous living room, illuminated by a bright bay window, sets the tone for the warmth and comfort found throughout. Adjacent to the living area are two well-appointed bedrooms and a full 4-piece bathroom. The kitchen, a focal point of the home, offers ample space and features an inviting eat-in area with views of the expansive yard, perfect for accommodating a pool. Downstairs, a fully finished lower level awaits, complete with an oversized recreation room and convenient laundry facilities. Ascending to the upper level, you'll discover two additional sizable bedrooms and a convenient 2-piece bathroom. This home is truly turnkey, with recent upgrades to flooring, paint, and one of the bathrooms. All appliances are included for added convenience. Conveniently located just 5 minutes from Fanshawe College, 10 minutes from downtown, 15 minutes from the hospital, and a mere 10 minutes from the 401 highway, this home offers both comfort and accessibility. Nearby amenities such as restaurants and shopping establishments further enhance the appeal of this desirable property. (id:53015)
Nu-Vista Premiere Realty Inc.
429 Saul Street
London, Ontario
Welcome to your new home! This fully renovated 4-bedroom, 2-bathroom house nestled on a serene street in East London offers modern comfort and convenience. 429 Saul has undergone a comprehensive top-to-bottom renovation, boasting new shingles, eavestrough, fascia, soffits, windows, and exterior doors. Step outside onto the new back deck or front porch deck with aluminum railings, perfect for enjoying the outdoors. Inside, revel in the luxury of central air and gleaming hardwood flooring throughout. The kitchen is a chef's delight, featuring new cabinets adorned with quartz countertops. Fresh paint adorns every wall, complementing the new plumbing fixtures and fully renovated bathrooms. Enjoy peace of mind with a new electrical panel, pot lights, and Decora switches. Plus, sink your feet into plush new carpeting in the bedrooms. With a plethora of upgrades, this home is a must-see! Schedule your viewing today! (id:53015)
Nu-Vista Premiere Realty Inc.
27 Edmunds Crescent
London, Ontario
Introducing this charming two-story home nestled in the desirable Glen Cairn neighborhood of south London. Boasting three bedrooms, this residence offers comfortable living space across two levels. The finished basement features an open rec room, perfect for entertaining or relaxing with family and friends. Located in a prime area, this home enjoys proximity to various amenities including shopping centers and schools, ensuring convenience and accessibility for residents. Easy highway access adds to the convenience, facilitating smooth commutes to and from the property. Situated on a deep lot, the property provides ample outdoor space for recreation, gardening, or simply enjoying the outdoors. Don't miss the opportunity to make this well-appointed home yours—schedule a viewing today and discover the lifestyle awaiting you in Glen Cairn. (id:53015)
Nu-Vista Premiere Realty Inc.
131 Sackville Street
London, Ontario
Investment Opportunity Awaits in this Turnkey Duplex on a Serene Street. Take advantage of this chance to own a property where each unit offers its own appeal. The main floor features a cozy one-bedroom layout with a full four-piece bathroom, currently leased at $1,200/month inclusive. Upstairs, the two-bedroom unit with one bathroom rents for $1,100/month inclusive. Both units are occupied, ensuring immediate income potential. Recent updates include new windows and doors installed in 2020, fresh laminate flooring, ceramic tiles, and paint throughout. Each kitchen has been recently renovated and comes fully equipped with modern appliances, including two fridges, two gas stoves, and two over-the-range microwaves. Additional features include a spray foam-insulated basement, 100 amp service, and a sprinkler system. This all-brick home boasts a high-efficiency furnace, central air, and sits on a deep lot spanning 159 feet. With tenants already in place, this property presents a seamless opportunity for investors. The basement offers potential for further development into an additional bachelor unit with its own walk up entrance, adding even more value to this investment. Showings require 24 hours' notice. (id:53015)
Nu-Vista Premiere Realty Inc.
2193 Wateroak Drive
London, Ontario
Attention renters! Feast your eyes on this spectacular 2 Storey large open concept property that backs into the pond with a spacious and quiet backyard that's safe for kids. Boasting 4 bedrooms and 3 bathrooms with hardwood flooring mostly throughout the house. There are many features such as HVAC, Gas stove, Laundry, Gas fireplace, Quartz countertop, and much more. With 2000 SQFT of living space, it's a dream come true! Basement is NOT included (id:53015)
Streetcity Realty Inc.
307 Parkhill Drive
North Middlesex, Ontario
Welcome to 307 Parkhill Drive, a stunning property offering the perfect blend of spacious living, captivating outdoor scenery with desirable AG1 zoning, along with modern amenities. Situated on over 2 acres of meticulously landscaped land, this estate boasts over 4,200 square feet of living area, providing ample space for luxurious living and entertainment. The main floor features a gracious foyer that leads to the heart of the residence, a spacious living area with an abundance of natural light. Relax in the warmth of three fireplaces that creates an ambiance that is both cozy and elegant. The kitchen is equipped with top-of-the-line appliances, updated tile backsplash and ample granite counter space. Whether hosting a formal dinner party or enjoying a casual family meal, the adjacent dining area offers the perfect setting. Retreat to the tranquility of the recently renovated primary suite, featuring a generous layout, ensuite bathroom, walk-in closet, and a private deck. Four additional bedrooms provide ample space for family members or guests. With a total of five bathrooms, convenience, and privacy are at the forefront of this remarkable home. One highlight of this property is the newly built 30' x 50'timber frame insulated dream shop with commercial grade wiring & propane heater, perfect for hobbyists, DIY enthusiasts, or a home-based business. Additionally, the property is wired for a backup generator. Check it out today! (id:53015)
Streetcity Realty Inc.
70 Crestview Drive
Kilworth, Ontario
This exceptional architectural home by Harasym Developments Inc. is to-be-built. The Aldrix model offers classic modern flair and a light-filled residence that features an underground triple garage and concrete driveway. The entire main floor is open while preserving privacy with its unique interior layout and atrium. The second floor will impress with the sizeable principal suite encompassing the whole rear of the house, an abundance of windows, and a primary bathroom with an enormous walk-in closet, sure to be the envy of the neighbourhood. Some interior finishes can still be selected. (id:53015)
Keller Williams Lifestyles Realty
563 Mornington Avenue Unit# 704
London, Ontario
Fantastic 2 bedroom condo located near Fanshawe College. This beautiful corner unit is move-in ready, with its own private balcony, open concept living space featuring an updated kitchen with quartz countertops, and 2 spacious bedrooms. The building features secured entry, main floor laundry, and elevators for easy access. Easy access to public transit, Oxbury Mall, the walking trails of McCormick Park, Fanshawe College, and Mornington Park as a bonus! Condo fees include water, heat, and hydro. Just move in and enjoy! (id:53015)
Century 21 First Canadian Corp.
169 Andrew Street
Exeter, Ontario
Welcome to 169 Andrew Street, Exeter - A Stunning 2-Story Century Home with Modern Elegance. Nestled in the heart of Exeter, this renovated century home invites you to experience the perfect blend of historic charm and contemporary luxury. This home has 3+1 bedrooms and 1.5 bathrooms across two spacious floors, showcasing careful craftsmanship and smart design. As you enter the foyer, there's a well-lit office space. You’ll find a sizeable laundry room with a 2 pc bath, and a practical gally kitchen with all new appliances. You'll notice numerous upgrades, including pot lights, fresh paint, new flooring. There is even a touch of exposed brick, adding character to the space. Heading to the upper level, you’ll find 3 spacious bedrooms, and 4pc bathroom, and an additional storage nook creatively transformed into a trendy office space. The master bedroom features a walk-in closet. Step into the private backyard, perfect for entertaining, with a spacious stamped concrete patio for evening gatherings by the pool! The well-maintained 16x36 in-ground pool is perfect for hot summer nights with friends and family. This updated century home has it all and is sure to go quickly! Call for your private showing today. (id:53015)
Keller Williams Lifestyles Realty
1345 Shields Place Place
London, Ontario
To be built. Rockmount Homes Arlington model situated on a quiet court located on a large pie shaped walkout lot! 2,480 square feet of beautifully finished living space and striking curb appeal! The front exterior is accented with stucco and a steel roof over the front porch. Welcoming covered front porch. The spacious foyer leads to the open main level floor plan that's ideal for entertaining! The large kitchen overlooks the dining area, 5' x 3' island with breakfast bar and quartz counters. Generous great room with large floor to ceiling windows across the back of the house allowing lots of natural light. Enter from the garage to the spacious mudroom with ceramic tile flooring. Hardwood flooring throughout the balance of the main level. Good sized powder room with vanity and quartz counter. Beautiful staircase complete with metal spindles. The upper level has four large bedrooms. The generous principal bedroom has a vaulted ceiling and walk-in closet. Relax in the luxury ensuite featuring double sinks, quartz counter, tiled & glass shower and a soaker tub. Enjoy the view from the spacious balcony complete with glass enclosure accessed from the primary bedroom. Large convenient upper floor laundry room. Quartz counter in the main bathroom. Fantastic potential to finish the lower level on this walkout lot! The option to add a separate entrance to the basement is available. Located in desirable Fox Field Trails community in North London. Easy access from Sunningdale Road. Close to all the great amenities that Hyde Park has to offer including schools, restaurants, shopping and parks. Pictures are of a previously built Arlington model. (id:53015)
Exp Realty
9685 Army Camp Road
Lambton Shores, Ontario
Close to beautiful Ipperwash Beach! Great 3 bedroom /2 bath home...1600sf of living space above ground. Nicely landscaped. Oversized 2 car garage with concrete floor and 3 overhead doors. The addition above the garage (2012) includes a large family room, primary bedroom with walk-in closet and 2nd bedroom..all with hardwood floors. The main floor consists of a bright living/dining room, kitchen with updated stone countertops, 3rd bedroom, laundry room and two bathrooms. Lovely brick fireplace in living room. LVP flooring throughout main floor (except bedroom). Lots of closets. Newer vinyl windows. Appliances included. Sun room off kitchen includes the hot tub(2019). Above-ground 12x24' pool. Two driveways, concrete fire pit area, multiple sheds, screened gazebos and beautiful waterfall gardens. Energy-efficient natural gas furnace & A/C (2012). Metal roof on house. Shingles on garage (2012). Separate entrance to unfinished basement. Two sump pumps, HWT owned. Breaker panel (100amp). Close to restaurants, shopping, golf and less than 1 km to the beach! Only 10 minutes to Forest, 35 minutes to Sarnia and 50 minutes to London. Check out the world famous sunsets that Lake Huron has to offer. (id:53015)
Royal LePage Triland Realty
193 John Street S
Aylmer, Ontario
A true gem, an exquisite home with a history dating back to the late 1800s, built by the King Family. This architectural masterpiece seamlessly blends rich historic heritage with modern functionality, offering a unique living experience. As you approach the home, you'll notice the architectural details, stained glass windows, and expansive wrap-around verandah, showcasing the attention to detail that defines this home. Situated on the corner of John Street and South Street, this home offers a commanding presence and a glimpse into its impressive size. Stepping inside, a cherry staircase welcomes you, leading to rooms with chestnut trim and 1/4 cut oak hardwood floors, evoking a sense of timeless sophistication. The original part of the home features a foyer, formal living room, and dining room, preserving the grandeur of yesteryears. An updated kitchen is the heart of the home, seamlessly connecting the original dwelling to the addition built in 1999. With a central island and ample storage, the kitchen is a chef's dream. Adjacent to the kitchen is a generous family room, complete with a gas fireplace and windows offering picturesque views of the patio and lush yard. The second floor offers spacious bedrooms, a bathroom, and a library. Ascend the cherry staircase to the third floor, where the primary retreat awaits, featuring a large bedroom, walk-in closet, and a luxurious bathroom with a walk-in shower and clawfoot tub. Outside, the landscaping, stream, hot tub, and multiple seating areas call for you to unwind and enjoy the surroundings. A large deck provides the perfect setting for dining under the awning or sipping coffee in the sunshine. A two-car garage offers convenience and storage. With its prime location just steps from downtown, this grand home presents an ideal opportunity for a Bed and Breakfast, providing privacy for both guests and owners while exuding charm & creating memories. There are no designated renovation restrictions for this Heritage Home. (id:53015)
Keller Williams Lifestyles Realty
4134 Campbell Street N
London, Ontario
Welcome to 4134 Campbell St N – with over 2800 sq ft of living space, this beautifully designed, custom-built bungalow offers a seamless blend of luxury and functionality, providing an oasis for you and your family. As you step inside, the bright and spacious layout will immediately captivate you, creating an inviting atmosphere for gatherings and relaxation. The open-concept kitchen is a culinary enthusiast's dream, featuring a gas range, quartz countertops, an oversized island for entertaining, and in-ceiling speakers, setting the stage for delightful meals and memorable moments with loved ones. The living room with gas fireplace adds warmth and charm, making it the ideal spot to unwind after a long day. The large primary suite awaits you with its own four-piece ensuite, complete with a walk-in shower for indulgent soaks. The walk-in closet offers ample storage space, ensuring your personal sanctuary remains organized and clutter-free. The covered back patio comes equipped with a built-in overhead fan and speakers. Start your mornings watching the sunrise, and as the day winds down, relish the tranquility of sunsets from the covered front porch – a perfect spot to relax and soak in the beauty of the surrounding neighbourhood. The lower level features a spacious rec room that provides endless opportunities for entertainment and leisure. Additionally, two more bedrooms and a full bath on this level offer privacy and convenience for family members or guests. Situated in a quiet and welcoming neighborhood, you'll find the location of this home unbeatable. Walking distance to Lambeth Public School, parks, grocery stores, and restaurants, everything you need is just a short stroll away. This 4-bed, 3-bath bungalow offers a thoughtfully crafted space for you to create lasting memories with your family and friends. Second main floor bedroom currently in use as home office. (id:53015)
RE/MAX Advantage Realty Ltd.
6 Argyle Street
Wallacetown, Ontario
Charming home in the hamlet of Wallacetown. This property boasts an unbeatable location, situated conveniently across from a playground, seconds to Talbot Trail and easy access to the 401, and steps to children’s bus stop, offering both convenience and opportunities. The fenced-in backyard provides privacy and security, ideal for families or pet owners, with lots of room to explore. Inside, you'll find a thoughtfully designed layout. With two bedrooms and two bathrooms, there's plenty of space for comfortable living. The basement features laundry with bathroom, storage and family room. Single garage, some newer windows, upstairs renovated throughout the years and more. Whether you're a first-time buyer looking to settle into your first home, a retiree searching for a cozy space, or an investor seeking a promising property, this home presents an excellent opportunity. Don't miss out on the chance to make this versatile and welcoming space your own! (id:53015)
Prime Real Estate Brokerage
23722 Old Airport Road
Glencoe, Ontario
This beautiful Ranch Style Home, is situated on an acre of land, and is surrounded by farms and forests! Features include: 3 Bedrooms; 2 Full updated Bathrooms, main (2024) ; oversized Double car Garage and Circular Driveway. Updated Windows, Doors, flooring and (Shingles 2023). Master Bedroom has an En-suite and Laundry. Central Air, extra Insulation, Board & Batten Exterior, Septic System, Plumbing with Manifold System, Reverse Osmosis Water Treatment System, updated wiring with a Generator Hook-up roughed in. New front wooden porch (2023) and a large stamped concrete patio (2019) in the back yard. New drilled well (2015) with an existing old brick dug well. There is a pellet stove in the garage that can be reattached to the vent in the family room if desired. Only a 5 minute drive to Glencoe, 10 minutes to Four Counties Hospital in Newbury, 22 minutes to Strathroy and 32 minutes to London. You won't be disappointed! (id:53015)
Royal LePage Triland Realty
465 Eagletrace Drive
London, Ontario
Location, location, location!!! Harasym Developments Inc. custom built home backing onto a tranquil pond in desirable and prestigious Sunningdale West is now available. With over 5400 sq ft of high-end finished living space, this home will impress! This gorgeous home has 4 bedrooms upstairs, with 3 full bathrooms, a main level power room and 2 bedrooms in the basement with another 2 full bathrooms. The list of features include, but not limited to, elegant stone & brick exterior, in-floor heating in the basement & primary bedroom 5 piece ensuite, all window coverings are electronically controlled, 20 ft ceilings in the open concept great room, rich hardwood floors throughout with tile in the kitchen, bathrooms and basement, granite and quartz counter tops, surround sound system wired throughout with speakers, architecturally designed curved wood staircase with floor lights that go from the basement to the top level landing, crown moulding, massive sundeck with speakers facing the large pond for entertaining, large recreation room, walk-out basement with high ceilings, laundry on main level with another hook up in the basement, high-grade appliances, built-in oven with steamer, washing machine is a double-washer, jack-and-Jill ensuite for the kids, walk-in closets, large garage with separate entrance to the basement and so much more! Located close to Masonville Mall, UWO and all conveniences. Don't miss the opportunity to own this spectacular one-of-a-kind home in North London. (id:53015)
Royal LePage Triland Realty
22 Palace Street
London, Ontario
Fully renovated licensed legal duplex located in desirable steps to restaurants, parks, trails and walking distance to downtown London. This purpose-built duplex is a Landlord’s dream & is perfect for investors looking for a turnkey property with strong cash flow with a projected cap rate of over 8%. Separate heat, separate hydro and separate water meters! Each unit has their own laundry. Both units have 4 good sized bedrooms and a 4 piece bathroom, a large family room with gas fireplace and separate dining space as well as an eat in kitchen. 4\6 parking spaces located on site. The main floor unit has been fully renovated and is leased on month to month basis and can be vacant as of July 1, 2024, allowing the new Buyer to set their own rents Current market rents for this unit is $3200 plus utilities. Downstairs is vacant and conservative rents per room at $800 + utilities is easily attainable with its proximity to downtown and UWO & Fanshawe College. (id:53015)
Coldwell Banker Power Realty
22 Palace Street
London, Ontario
Fully renovated licensed legal duplex located in desirable steps to restaurants, parks, trails and walking distance to downtown London. This purpose-built duplex is a Landlord’s dream & is perfect for investors looking for a turnkey property with strong cash flow with a projected cap rate of over 8%. Separate heat, separate hydro and separate water meters! Each unit has their own laundry. Both units have 4 good sized bedrooms and a 4 piece bathroom, a large family room with gas fireplace and separate dining space as well as an eat in kitchen. 4\6 parking spaces located on site. The main floor unit has been fully renovated and is leased on month to month basis and can be vacant as of July 1, 2024, allowing the new Buyer to set their own rents Current market rents for this unit is $3200 plus utilities. Downstairs is vacant and conservative rents per room at $800 + utilities is easily attainable with its proximity to downtown and UWO & Fanshawe College. (id:53015)
Coldwell Banker Power Realty
76 Optimist Drive
Talbotville, Ontario
Step into the epitome of mid-century modern luxury with this stunning one-story residence, nestled in the heart of ‘Talbotville Meadows’. As you enter, be prepared to be captivated by the sleek lines, clean angles, and expansive windows that flood the space with natural light, creating an airy and inviting atmosphere. The open-concept layout effortlessly connects the living, dining, and kitchen areas, ideal for both intimate gatherings and entertaining on a grand scale. Be inspired in your very own chef's kitchen, featuring custom cabinetry, tiled backsplash, and quartz countertops, all accented by stylish fixtures and finishes. Retreat to the tranquil master suite, including a spa-like ensuite bath with dual vanities, a luxurious wet space featuring a soaking tub, and walk-in shower. A spacious walk-in closet provides ample storage, while large windows offer serene views of the surrounding landscape. The secondary bedroom is generously sized and offers its own ensuite bath, providing privacy and comfort for guests or family members. Additionally, a versatile office space provides the perfect setting for remote work, ensuring both productivity and inspiration. Conveniently located near top-rated schools, shopping, dining, Port Stanley beach, the 401 and recreational amenities, this exceptional home offers the perfect combination of luxury, convenience, and style. Experience the timeless allure of mid-century modern living with this to-be-built home by the award-winning builder Halcyon Homes – schedule your private tour today and make this architectural masterpiece your own. Other lots to choose from - only thirteen lots left with phase one pricing! (id:53015)
The Realty Firm Inc.
49 Simonton Drive
Chatham, Ontario
Welcome to this meticulously maintained GE Medallion home, a true gem in the heart of a coveted neighborhood. This 4 level side split house is an epitome of design and efficiency, offering a unique blend of space, charm and modern convenience. If you like Mid-Century Modern, you will love this house. The home boasts three generously sized bedrooms with lots of closet and storage space. The upper level also has a 4 pc bathroom. A Medallion home is very rare and unique. the Master bedroom has a control panel that controls all the lights in the house and there's also an intercom in each room. The main floor has a bright and welcoming living room that transitions seamlessly into the dining room with a patio door that leads to a deck in the back yard. Original Mid-Century Modern cabinetry in the kitchen provides plenty of unique storage features. Moving from the kitchen to the lower level you will find a second kitchen, 3 pc bathroom and laundry room along with a huge family room with built in cabinets to store your record collection. Large above grade windows provide plenty of light. There is also a walkout entrance that leads to the back yard. This would be ideal for an in-law suite. The lower level has your GE Medallion home electrical room. 400 amp service that powers both the house and the shop. The basement level also has a large storage area and a Rec-Room with classic wood paneling! The beautiful Corner lot features a new concrete driveway that can hold 6 cars and a large Garage, Workshop with steel roof and a loft area that can be used for many things (workshop, teen hangout, small business). The garage can hold 3-4 cars or can be used for woodworking and welding. A new front porch adds some modern style to this home and the large deck in the back yard provides a great area for entertaining. Don't miss out on this unique GE Medallion home and buy a piece of history. (id:53015)
Blue Forest Realty Inc.
