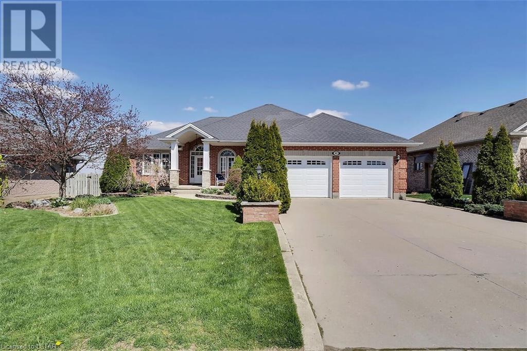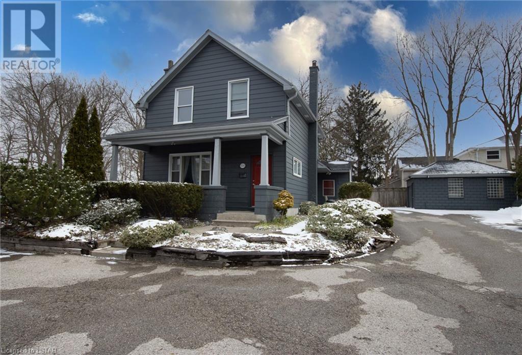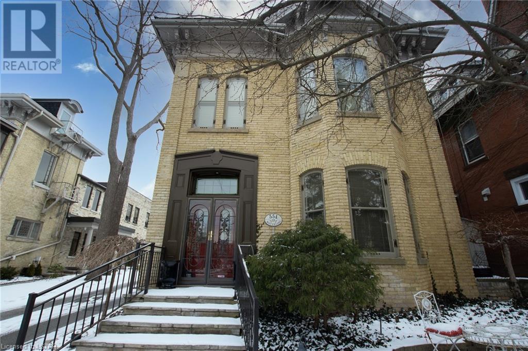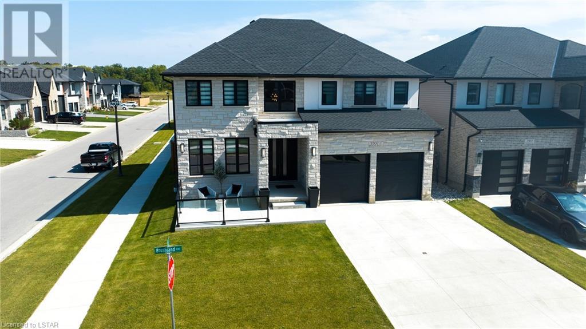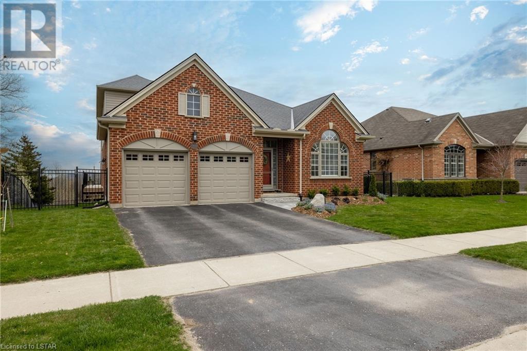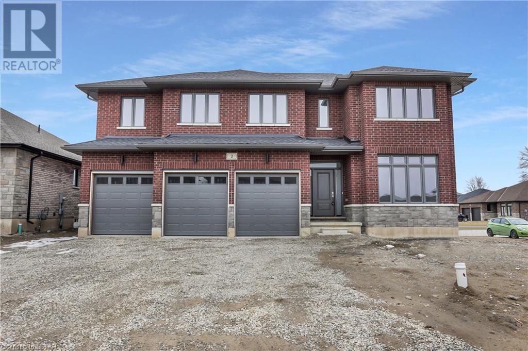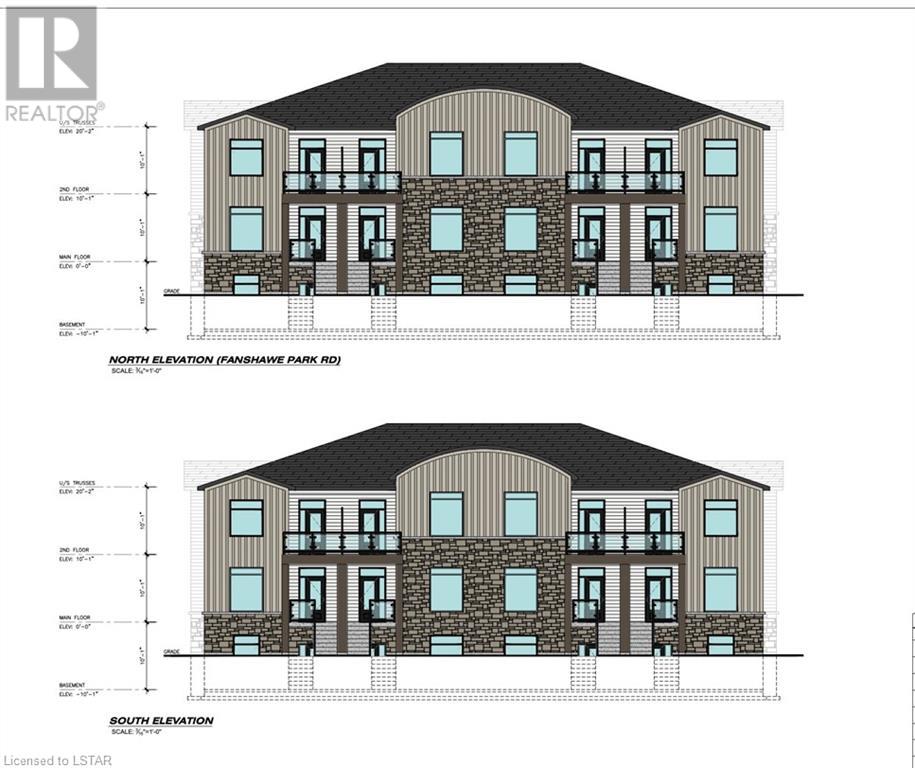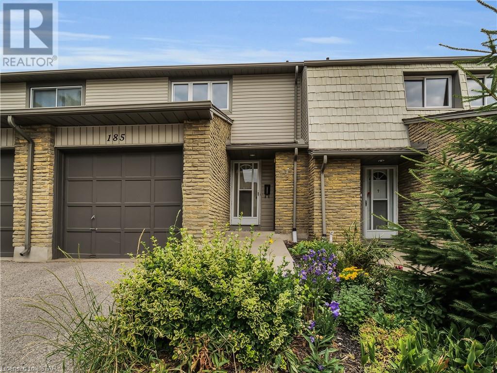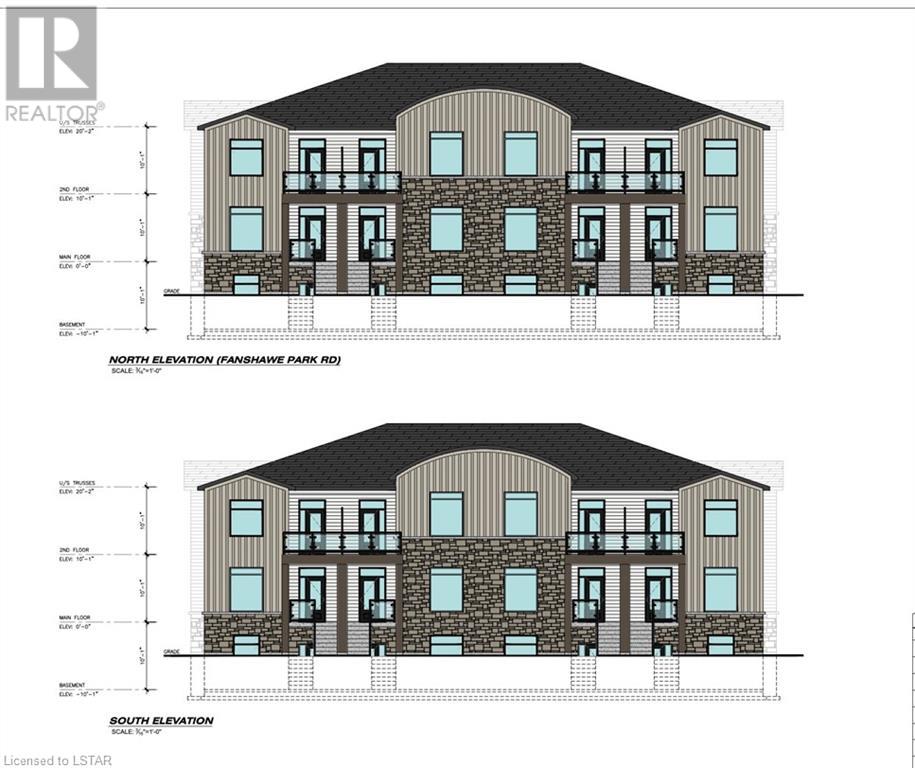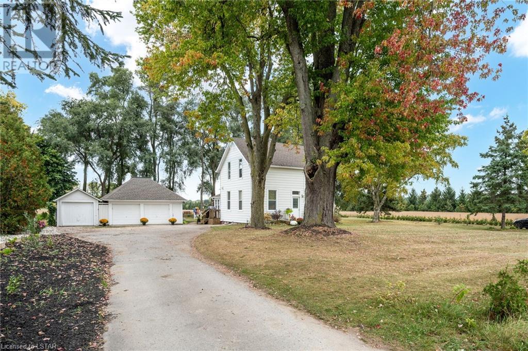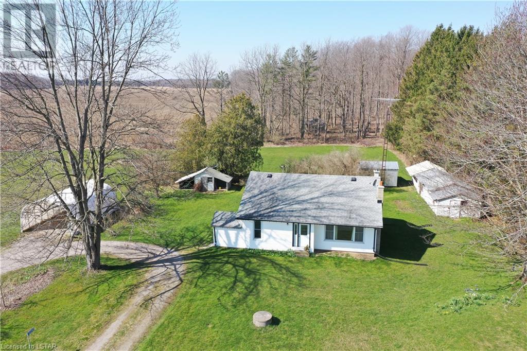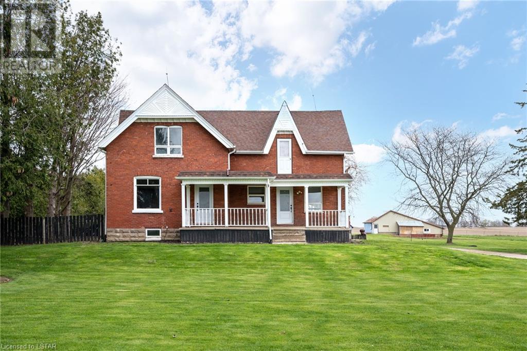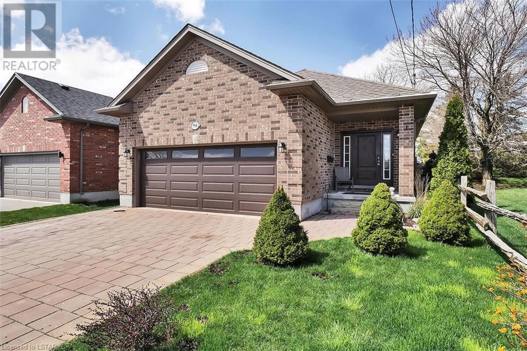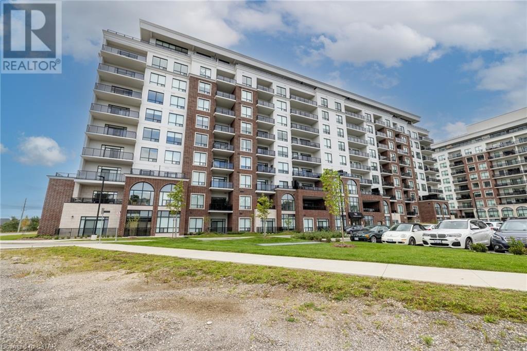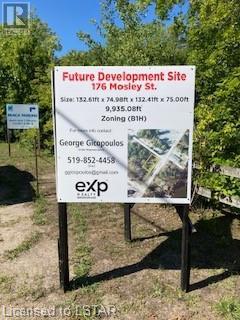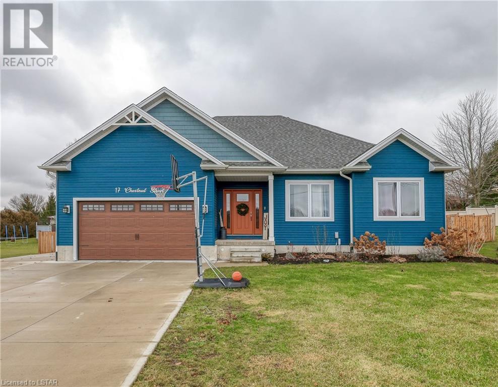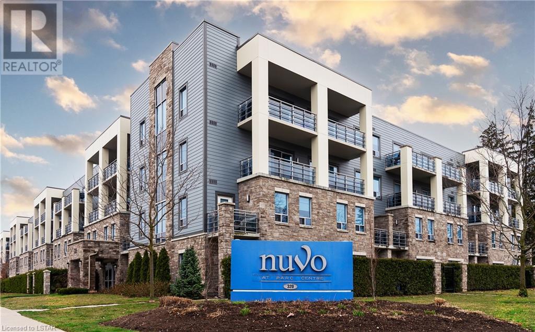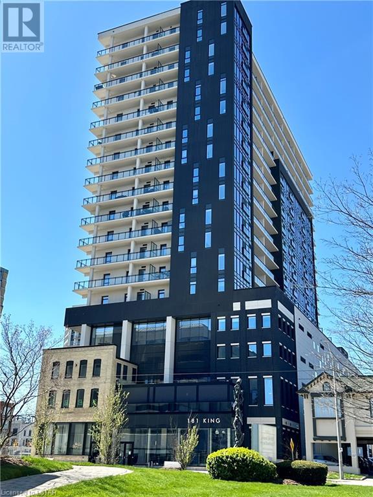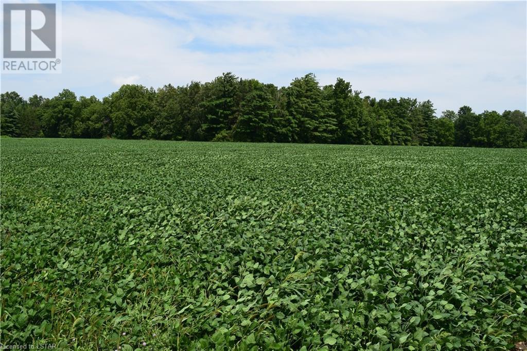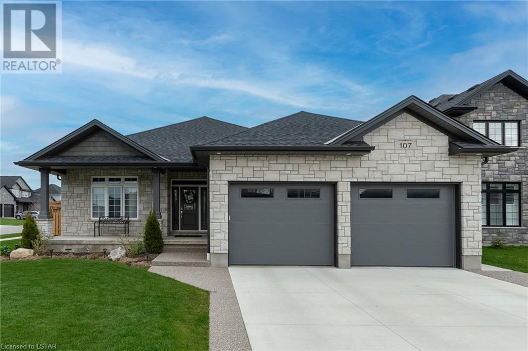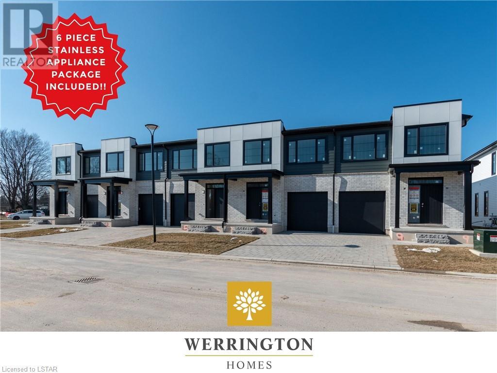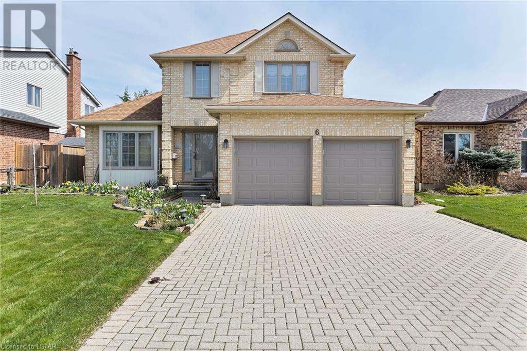42 Stoneridge Crescent
Ilderton, Ontario
Exceptional executive all brick ranch on a quiet crescent in sought after Ilderton. This 3 + 2 bedroom home offers incredible value on a gorgeous mature lot. Many updates done to this bright, warm and cheery home. Fully finished lower level with a WALK-OUT and cozy fireplace, wet bar, another bedroom with a cheater ensuite (great for guests!), a den and storage room while the main floor also features a fireplace in the family room which is just off the updated kitchen featuring quartz countertops. Formal dining room with transom. Patio doors lead out to pretty manicured gardens and grounds. Extensive decking. Fully fenced rear yard. Immaculate, spotless and move-in ready. (id:53015)
RE/MAX Advantage Sanderson Realty Brokerage
558 Waterloo Street
London, Ontario
Don't miss out on this perfect investment opportunity in downtown London. This four bedroom 2 full bath 2 storey home comes with a solid 1.5 car garage and upwards of 12 outside surface parking spaces also with income potential. Loaded with character and charm inside and out. Home is currently rented for $2600 /mon on a month to month basis. This property can be sold in conjunction with 554 Waterloo Street which features main house with attached commercial space for the combined price of $1,849,000. (id:53015)
Sutton Group - Select Realty Inc.
554 Waterloo Street
London, Ontario
Special Offering in Downtown London's Woodfield Community, steps to Victoria Park, Richmond Row & Budweiser Gardens. Unique opportunity to acquire an updated Century Manse boasting the charm of yesteryear with the efficient amenities of today. Stunning 3 storey home loaded with character and charm from the inside out. Beautiful entry with double doors lead into spacious foyer with grand wooden staircase. Large front living room with bay window is open to royal formal dining room, both featuring hardwood floors with inlays and high cornice ceilings. The spacious kitchen includes lots of storage with large bay windows, breakfast bar and casual dining area with courtyard access from nearby mudroom. Second level features bright oversized primary bedroom with gas fireplace and luxurious new ensuite bathroom with cozy infloor heating. Also on this level is an LG Washtower and main bath, and adjacent bedroom currently being used as office. Third level has 2 large bedrooms with their own 3 piece bathroom. Enjoy entertaining in your own courtyard oasis in the heart of downtown. The rear part of the home has huge potential as office space or funky residential apartment with gas fireplace and rooftop patio or additional living space. Bring your own ideas. This property can be purchased on it's own at the listed price or in conjunction with 558 Waterloo St a fully rented ($2600/mon) investment property at the rear of the lane with 12 parking spaces and separate garage, for $1,849,000. Recent updates include $25k boiler system with 4 zone thermostats, 2 high efficiency Mitsibishi heat pumps with 4 heads, 2 new entry doors, 11 new windows, 2 insulated doors with openers for garage with added features, new Cat 6-e internet cabling and AV system wired throughout with 6 wifi access points. upgraded foam insulation in entire bsmt, plus new gardening shed. (id:53015)
Sutton Group - Select Realty Inc.
3507 Brushland Crescent Crescent
London, Ontario
Located in London’s prestige Talbot Village, this executive two-story home is 2 years new and offers approximately 4200 sq ft of living space with high end finishes. No expense spared on upgrades starting with full stone frontage, brick and stucco finish, fully finished lower level and a backyard oasis with pool. This home features a total of 6 bedrooms, and 4.5 Bathrooms. Main floor consists of an open concept living room overlooking the chef like kitchen complimented in quarts with an oversized waterfall island, dining room, butler’s pantry and den. The upper level consists of 4 bedrooms, laundry, jack and jill full bath, and a guest room with fully tiled floor to ceiling bathroom. The large primary bedroom has a luxury spa like ensuite and custom-built walk-in closet. All the bathrooms have heated flooring. The lower level is finished with the same quality as the upper level with ceiling height of 9 feet and has two bedrooms, bath with laundry facilities and a full kitchen along with a generous size living room. Perfect for the in-laws or those adult children. But that’s not all, this home also has an oasis rear yard, that consists of a 12 x 24 ft heated salt water sports pool at 5.5 feet making it practical for all ages. The rear yard also includes composite deck with glass rail, over 50k of concrete work, mini golf putt area, natural gas BBQ hook up and a 240 square foot cabana with a covered seating area and bar, automated medal shutters and oak stained walls for a cottage feel you will enjoy forever. Cabana is finished in stucco and brick to match the home, also with Ethernet, in ceilings speakers, mini fridge, ceiling fans, lots of pot lights all for entertaining with elegance. Truly a master design and waiting for you to make this your Home Sweet Home (id:53015)
Nu-Vista Premiere Realty Inc.
1860 Ironwood Road
London, Ontario
Prepare to be astounded upon entering this open designed bungaloft home with spectacular commanding skyline views! 5 bedrooms! Extensively renovated throughout offering an impressive chef's dream kitchen with built in full freezer and fridge, gas cooktop, built in convection/microwave ovens, massive quartz top island all complimented with designer light fixtures throughout. Airy vaulted ceilings in the main floor great room with direct access from the dining area to the 40' length deck featuring a gazebo and natural gas BBQ all for you to enjoy the hilltop panoramic views! Main floor primary bedroom and ensuite. Another additional bedroom/den is located on the main floor. The upper second level has an additional bedroom, bath and loft area also with commanding views. All new flooring throught the main. The full walkout lower level is finished with 2 additonal bedrooms, full updated bathroom with heated flooring, large family room featurning a second gas fireplace. This space could make an ideal second suite if desired. New furnace and air conditioner has been replaced in 2023. Enjoy this premium location in one London's most desirable neighbourhoods now offered for the first time. (id:53015)
Century 21 First Canadian Corp.
2 Bouw Place
Dutton, Ontario
This executive 2 storey with 5 bedrooms & 4 bathrooms is an ideal place to call home! This brick & stone 2903 sf family home with 3 car attached garage is ready to move in ! Tastefully designed with high quality finishing this home features an open concept floor plan. Great room showcases the electric fireplace. Quartz counter tops in bright kitchen with island & bathrooms. 4pc ensuite with large glass corner shower, & 2 sinks and walk in closet off main bedroom. Convenient second floor laundry with cupboards. Impressive 9 ft ceilings, 8 ft doors, beautiful luxury plank vinyl & gleaming tile floors. Desirable location in Highland Estate subdivision close to park, walking path, rec centre, shopping, library, splash pad, pickle ball court & public school with quick access to the 401.Move in and enjoy. Builder will hold a first mortgage for 3% for 2 years with 30% down on Approved credit. If doing an offer, please attach ALL schedules - found in documents. (id:53015)
Sutton Group Preferred Realty Inc.
767 Fanshawe Park Road E
London, Ontario
Calling all Developers and Investors! This infill project has gone through the soft and opportunity costs of Zoning By-Law Amendment and is now zoned R5-7. This new zoning preliminary allows for 2.5 storey stacked townhouse building, containing 12 dwelling units. The site is located on a desirable urban thoroughfare with an average daily traffic volume of 22,500 vehicles per day. The proposed 12 residential units represent intensification within the Primary Transit Area and the Built-Area Boundary. Take advantage of the work completed and add this Turn-Key project to your portfolio! (id:53015)
Blue Forest Realty Inc.
185 Deveron Crescent Unit# 16
London, Ontario
Welcome to 185 Deveron Crescent. This is the perfect opportunity for a young family to own a well maintained home backing directly onto Southwest Optimist Park with private attached garage and rear deck. The fresh and neutral decor of the main floor includes brand new paint throughout, recently updated 2-piece bathroom, laminate flooring, spacious family room, dining room and galley kitchen. The second floor includes 3 spacious bedrooms and updated 4-piece bathroom. The large lower level space with in unit laundry awaits your creative design ideas. Located minutes from Victoria Hospital with amenities such as shopping, buses, restaurants, schools, ponds, walking trials, 401 and a few steps to the park including baseball diamond, playground and splash pad. Book your showing before it's gone! (id:53015)
Century 21 First Canadian Corp.
767 Fanshawe Park Road E
London, Ontario
Calling all Developers and Investors! This infill project has gone through the soft and opportunity costs of Zoning By-Law Amendment and is now zoned R5. This new zoning preliminary allows for 2.5 storey stacked townhouse building, containing 12 dwelling units. The site is located on a desirable urban thoroughfare with an average daily traffic volume of 22,500 vehicles per day. The proposed 12 residential units represent intensification within the Primary Transit Area and the Built-Area Boundary. Take advantage of the work completed and add this Turn-Key project to your portfolio! (id:53015)
Blue Forest Realty Inc.
9398 Glendon Drive
Mount Brydges, Ontario
Opportunity and serenity in this amazing property with great investment potential! Beautiful rural location with southwestern exposure just minutes west of London's, West 5 between Komoka, and Mount Brydges with easy access to Highway 402. Rear yard oasis, featuring an oversized dog-run, raised garden beds, a variety of mature berry bushes and the start to your very own fruit orchard. Enjoy some quiet time at the brick fire pit with flagstone surround or from the cozy covered patio. Sunsets are truly amazing from this rear yard oasis. This updated century home is nestled on a large gorgeous treed lot with a detached 2-car garage plus a smaller detached 1-car garage. Backing and siding onto farmland with A-1 zoning, this home boasts many updates with an abundance of natural light and expansive vistas. Bright country kitchen and a new gas fireplace, living room with corner gas fireplace, large bedrooms on both main and second floor and beautifully renovated 4-pc bath. Architectural drawings in place for re-construction of three-car garage with 700 sq ft self contained apartment/granny suite. Enjoy the best of both worlds with the peace and quiet of country living yet all amenities just minutes away. Don’t miss out on this amazing family home! (id:53015)
RE/MAX Centre City Realty Inc.
22243 Vanneck Rd
Middlesex Centre, Ontario
Exceptional 3 acre property! Park-like setting. Sought after location by 10 Mile Road. Solid and well kept 3 bedroom bungalow. Great starter or retirement home or build your dream home! Several small outbuildings. Call quickly as this one won’t last! (id:53015)
RE/MAX Advantage Sanderson Realty Brokerage
24321 Old Airport Road
Glencoe, Ontario
Welcome to 24321 OLD AIRPORT Road, nestled on the outskirts of Glencoe with A3 zoning. This enchanting property spans 2 acres, featuring a charming red brick home with 4+1 bedrooms. Each room offers captivating views, especially from the stunning covered front porch that overlooks the serene rolling fields. The tranquility of this retreat is complemented by several outbuildings that provide ample space and possibilities. Recent updates ensure modern comfort, including a new furnace and central air conditioning system installed in 2021, along with refreshed hardwood and laminate floors the same year, and updated entrance doors in 2022. The inviting front veranda opens to an expansive open-concept kitchen, brimming with potential. Adjacent to the kitchen, you'll find a convenient main floor bedroom, a side entrance with a mudroom, and a combined 4pc bathroom and laundry room. The living room, the heart of the home, features a cozy free-standing fireplace and leads into a separate, formal dining room accented by high baseboards. The original staircase ascends to the second level where four large bedrooms and an additional bathroom await. The basement includes a walk-up to the garage and extensive storage space. The large outbuildings are thoughtfully positioned around the yard. Imagine yourself here: amidst rolling hills, experiencing breathtaking sunrises and sunsets from a secluded spot set back from the road. It's so peaceful, you might only see a few cars pass by each day. At night, the stars twinkle vividly, offering a perfect backdrop for evening campfires, with fireflies illuminating the meadow's edge. This home is an ideal sanctuary for those seeking peace and natural beauty. (id:53015)
Exp Realty
98 Kennedy Avenue
Ilderton, Ontario
Exceptional all brick bungalow in a quiet Ilderton location. Double car attached garage. Open concept and shows very well and features 9 ft ceilings, granite countertops, hardwood flooring, cathedral ceiling, pot lighting, gas fireplace and large primary bedroom with ensuite with glass shower and soaker tub. Fully finished lower level. 3 bedrooms (1+2) and 2 1/2 bathrooms. (id:53015)
RE/MAX Advantage Sanderson Realty Brokerage
480 Callaway Road Unit# 910
London, Ontario
2 UNDERGROUND PARKING SPACES, SOLD OUT NEW FLOOR, BEST VIEW IN COMPLEX - PRICED TO SELL WITH IMMEDIATE CLOSING AVAILABLE. Welcome to unit 910 - 480 Callaway Road in North Link II, one of London's most upscale condominium buildings. This sold out floor plan boasts 1,465 sq ft of luxury living. Featuring 2 bedrooms, 1 den, 2 bathrooms, and high end finishes throughout. This unit include 2 owned parking spaces and one of the best views from the ninth floor. North Link II has all the amenities you can imagine with a resident Billiards Room, guest suite, virtual golf simulator, and outdoor tennis courts. A prime North London location close to all amenities; including Western University, Sunningdale Golf Course, community walking trails and many top ranked schools. This executive building is awaiting its next owner to enjoy Northlink Living. Book your showing today! (id:53015)
Century 21 First Canadian Corp.
74258 Homestead Heights Drive
Zurich, Ontario
This is the one! Sunny, bright and spacious, on a large lot, this bungalow is the home you're looking for on Lake Huron. Views of the water & sunsets from the Living Room window along with a Sunroom, completely floor to ceiling windows, that will be your retreat in all 4 seasons. The Living Room is extensive with a stone, wood-burning fireplace and wood-beam ceiling details. Opening up to the Sunroom, allows light in, and compliments the darker wood in this room. 2 Bedrooms and a Dining Room (easily converted back to a 3rd Bedroom) are large enough for family gatherings and a stay over. The attached garage and 2 sheds means plenty of storage. Lake access is directly across the street and, just a minute down the road, is a community walkway and boat ramp. Fantastic Value! YOU WANT TO SEE THIS ONE! (id:53015)
Keller Williams Lifestyles Realty
176 Mosley Street
Wasaga Beach, Ontario
This is a prime development corner lot in Ontario's summer playground, Wasaga Beach. Just a few meters from the main beach and the vibrant commercial area of Town. (id:53015)
Exp Realty
12798 Eight Mile Road
Arva, Ontario
Discover the equestrian paradise you've always dreamed of at a top-notch, expertly maintained 54-acre Equestrian Farm. This dual income-producing property boasts both a state-of-the-art equestrian center and workable farmland in a premium location 10 minutes North of London Three barns comprise a total of 40 horse stalls. Two indoor arenas provide the perfect environment for year-round riding, while three feed rooms and two tack rooms ensure that all your equine needs are met with utmost convenience. Outside, you'll find two outdoor sand rings for training sessions, nine paddocks, designed to offer ample space for horses to graze and roam freely. If that's not enough, there is an expansive cross-country field and groomed trails through wooded areas which provide the ultimate retreat into nature. The property also features a stunning century-old home with traditional great rooms that exude warmth and charm. Cozy up next to one of the three stately fireplaces on chilly evenings, creating memories that will last a lifetime. Don't miss out on this once-in-a-lifetime opportunity to make your dreams come true and start living an income earning equestrian lifestyle you've always desired. (id:53015)
Streetcity Realty Inc.
17 Chestnut Street
Vienna, Ontario
Welcome to a fantastic feel of home which combines a well-designed main floor layout with a fully finished basement on a large property. This 6 Bedroom 3 bath home features a beautiful open concept kitchen, a walk-in pantry, dining and living area with a gas fireplace. The main floor also includes the primary bedroom with an ensuite and walk-in closet, a convenient laundry room, 2 more bedrooms and a main bathroom. Downstairs you will find a spacious family room, 3 more great size bedrooms, another 4-piece bathroom, the utility room and a useful cold storage room under the front porch. Additional features include a 1.5 car attached garage, a double wide concrete driveway, a covered back porch, a poured concrete patio and a fully fenced back yard. Built in 2019. Don't miss out on this great opportunity! (id:53015)
Janzen-Tenk Realty Inc.
320 Sugarcreek Trail Unit# 403
London, Ontario
Luxury living in the heart of London, you don't want to miss an opportunity to get into this exclusive 2 bedroom 2 bathroom condo! This urban condo is located in the Nuvo Building on Sugarcreek Trail in West London. This remarkable location is convenient to downtown, hospitals, UWO, shopping, transportation, trails, parks and all the necessary amenities. It is the perfect opportunity for the first time home buyers, students, young professionals, retirees or investors alike. The modern décor highlights the space with ample natural light courtesy of the large windows showcasing the open concept living space ideal for entertaining guests. It also captures an abundance of must-haves such as stainless steel built in appliances, granite countertops, island breakfast bar, beautiful wooden beam ceiling feature, crown moulding, electric fireplace with modern tile surround, plus the convenience of in-suite laundry, one assigned oversized underground parking spot plus ample above ground parking spots, a storage locker conveniently located on the same level, secure entrance and bicycle storage room makes this property tick all the boxes. This property also includes a Guest suite available to book for your guests at a nominal fee. Book your viewing today, this one won't last long! (id:53015)
Century 21 First Canadian Corp.
181 King Street S Unit# 1503
Waterloo, Ontario
Welcome to unit 1503 located at 181 King St S, inside the beautiful high end Circa tower. This condo with stunning views of Waterloo is located in a convenient area close to many amenities such as shopping, Grand River Hospital, restaurants and much more! This 1 bedroom + den unit has a beautiful kitchen, with a countertop stove, ample cupboard an cabinet space and features an open concept style with the living space. The living space offers an tremendous amount of natural light through the beautiful floor to ceiling window. Head into the homes bedroom offers generous amount of space, and also features a floor to ceiling window allowing for lots of natural light, it also features a connect into the units full bathroom. The den is a perfect spot for a home office or spare room and. The washer and dryer are located right inside the unit! this unit is priced to sell !!! Book your private viewing today! (id:53015)
Century 21 First Canadian Corp.
5208 Prince William Street
Lucan, Ontario
Spectacular 1.47 acre rural property located 15 mins North of London and 5 mins from Lucan on a paved road. This property has 703ft of frontage and backs onto farm fields and bush. You will always enjoy a beautiful sunset, and privacy from the busy city. Perfect size property for an executive size home with lots of room for out buildings and a luxury shed with man cave for all of your outdoor toys, a pool and Cabana bar. Access to Lucan Conservation Area to enjoy a picnic, go fishing or walk your dog. Fiber optics soon to be available. House to be built. All visits must be through a real estate agent. (id:53015)
RE/MAX Centre City Realty Inc.
107 Thames Springs Crescent
Thamesford, Ontario
Welcome to 107 Thames Springs Crescent in the beautiful community of Thamesford. This 2+3 bedroom home, 3 full baths, with a fully finished lower unit with separate entrance from garage.. With over 3100 sf. of space, this home offers many upgrades to satisfy another full family. The exterior is an upgraded stone look with a sitting area in front. Enter into the impressive foyer, beautiful 2x2 ceramic tile, engineered hardwood, 9ft ceilings are evident throughout the main floor. The custom kitchen boasts a walk-in pantry, tiled backsplash and 6 stool island, truly a dream kitchen w/ adjacent eat-in area. All open concept family room with a custom built gas fireplace. Enter into the primary bedroom w/luxury ensuite. Also on the main floor is a cozy TV room/office or a 3rd bedroom in front of the home. The lower level is really something to see....it's a fully contained apartment unit w/ separate laundry room and kitchen and family room, plus 3 bedrooms and an additional electric fireplace. The backyard has a porch and deck plus a very expansive concrete pad leading the the 10ft x 20ft shed for the hobbyist in the family or great for storage. The lot is extra wide being a corner lot. Here is a list of upgrades, 30ft x 28 ft garage w/insulated doors and electric heater; water softener; cornice mouldings; central vacuum; granite counters, 2 stainless steel fridges, 1 gas designer series stove, 1 electric stove, 2 sets of washer/dryer( main floor and lower floor), dishwasher, all custom drapery, gas BBQ line, concrete driveway, landscaped, complete fence. This home is a great example of proud ownership. Don't hesitate to see this impressive bungalow today, you won't be disappointed. (id:53015)
Century 21 First Canadian Corp.
101 Swales Avenue Unit# 41
Strathroy, Ontario
DEVELOPMENT NOW 50% SOLD!! NOW SELLING BLOCK E!! Closing dates in late October 2024 and onward. Werrington Homes is excited to announce the launch of their newest project – “Carroll Creek” in the family-friendly town of Strathroy. The project consists of 40 two-storey contemporary townhomes priced from $534,900. With the modern family & purchaser in mind, the builder has created 3 thoughtfully designed floorplans. The end units known as The Waterlily ($564,900) and The Tigerlily ($579,900) offer 1982 sq ft above grade & the interior units known as The Starlily ($534,900) offer 1966 sq ft above grade. On all the units you will find 3 bedrooms, 2.5 bathrooms, second floor laundry & a single car garage. The basements on all models have the option of being finished by the builder to include an additional BEDROOM, REC ROOM & FULL BATH! As standard, each home will be built with brick, hardboard and vinyl exteriors, 9 ft ceilings on the main & raised ceilings in the lower, luxury vinyl plank flooring, quartz counters, paver stone drive and walkways, ample pot lights, tremendous storage space & a 4-piece master ensuite complete with tile & glass shower & double sinks! Carroll Creek is conveniently located in the South West side of Strathroy, directly accross from Mary Wright Public School & countless amenities all within walking distance! Great restaurants, Canadian Tire, Wal-Mart, LCBO, parks, West Middlesex Memorial Centre are all just a stone's throw away! Low monthly fee ($80 approx.) to cover common elements of the development (green space, snow removal on the private road, etc). This listing represents the base price of The Waterlily end unit plan. Photos shown are of the model home with the optional finished basement. Virtual staging used in some images. (id:53015)
Royal LePage Triland Realty
6 Martinet Avenue
London, Ontario
OVERSIZED (2,000+ sq ft) 3 bedroom, 2 storey home with all the features you want! Main floor offers a living room with vaulted ceilings, formal dining area, eat-in kitchen, family room, laundry/mud room, and 2pc bathroom. 3 generously sized bedrooms are on the 2nd level including a primary bedroom with walk-in closet, and luxury ensuite with corner jetted tub, walk-in shower, and double sinks. The basement is fully finished and ready for a rec-room with an option to modify for additional bedrooms. Fully fenced yard with a large deck, gardens, and shed. Many updates throughout including all windows (2010), shingles (2016), hardwood flooring, and kitchen and bathroom updates. Located close to schools and shopping and less than 10 minutes to HWY 401. You'll want to act quickly for this one! (id:53015)
The Realty Firm Inc.
