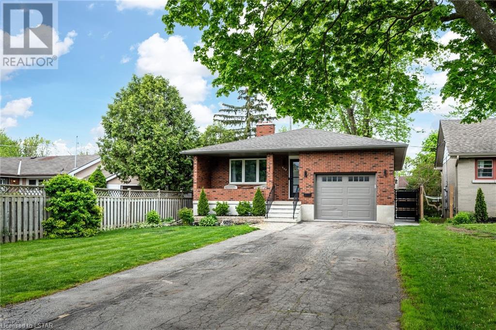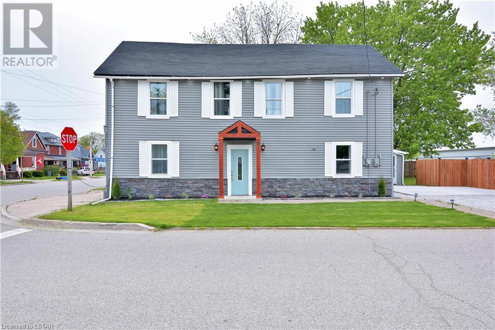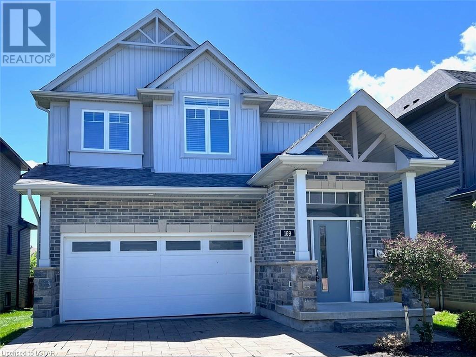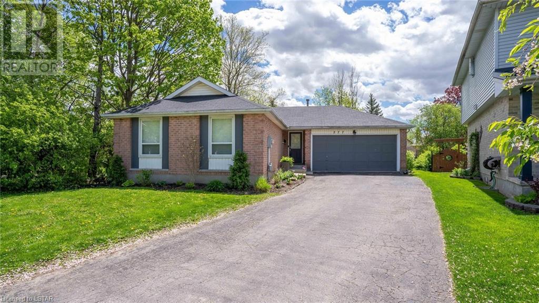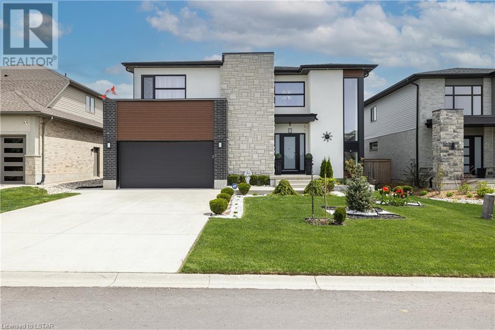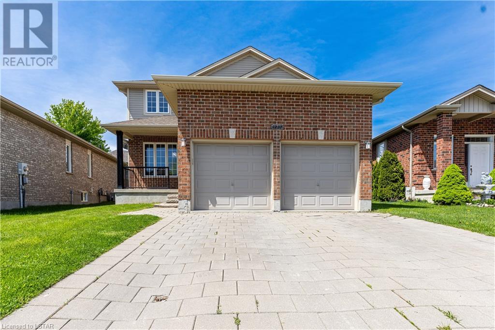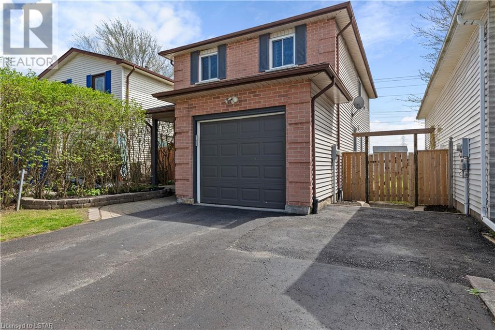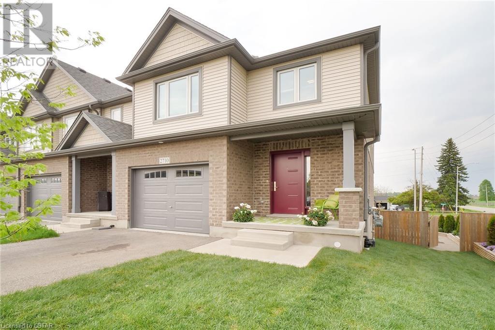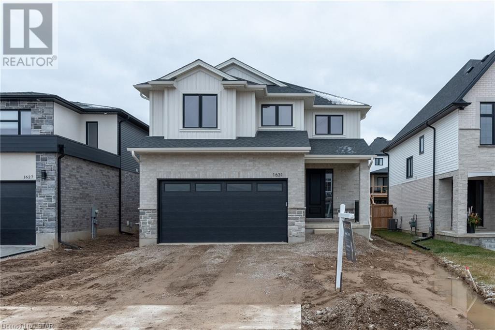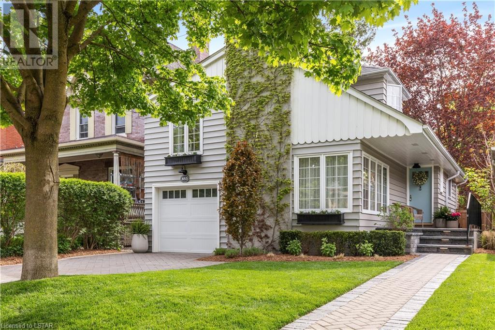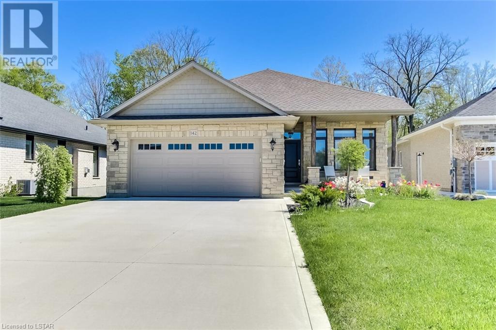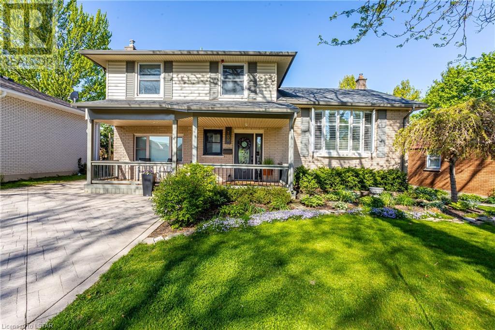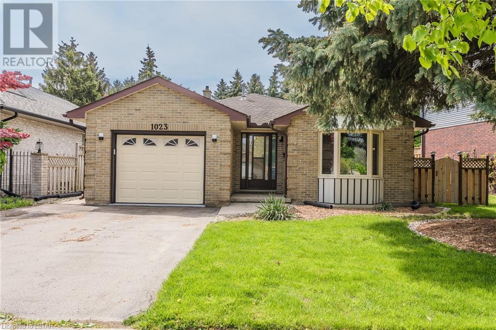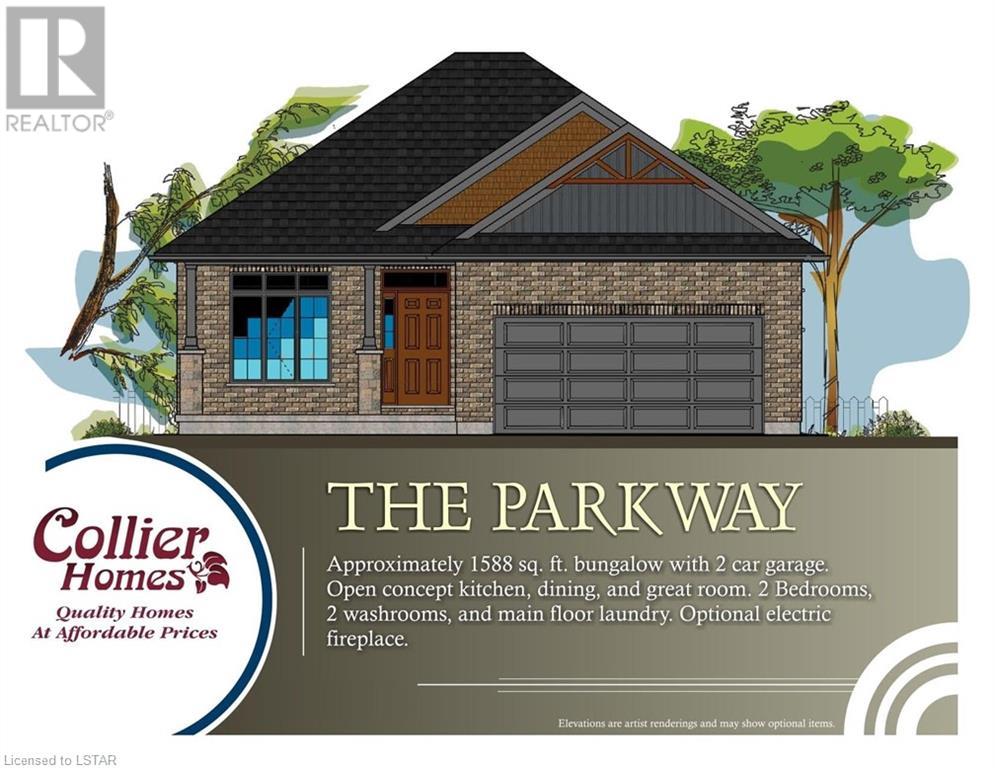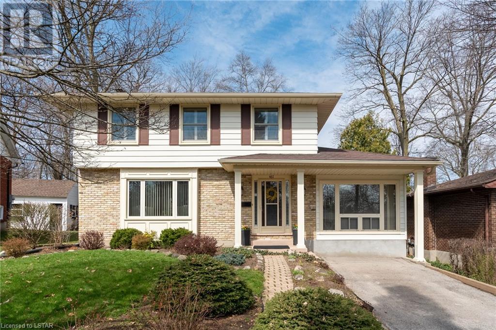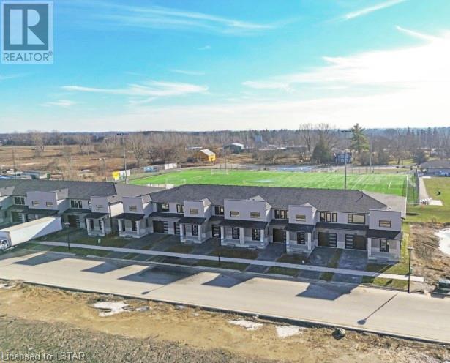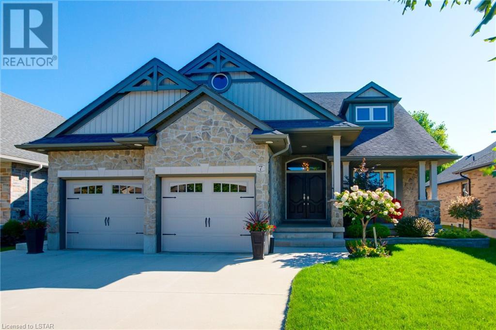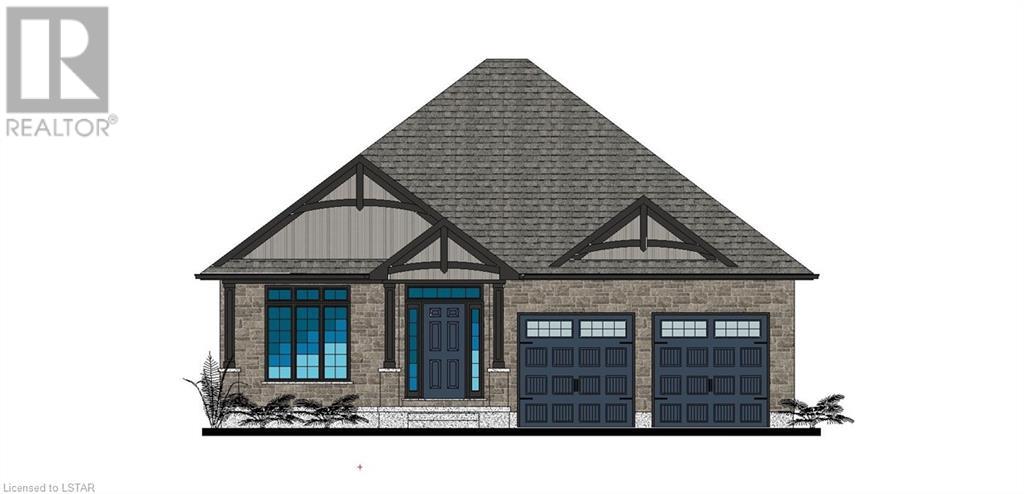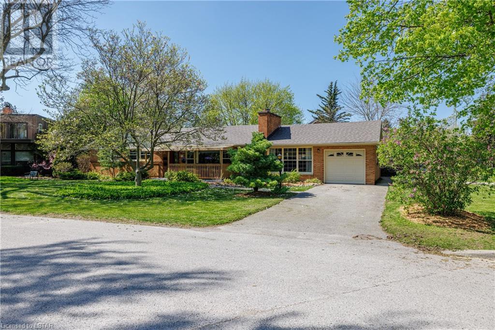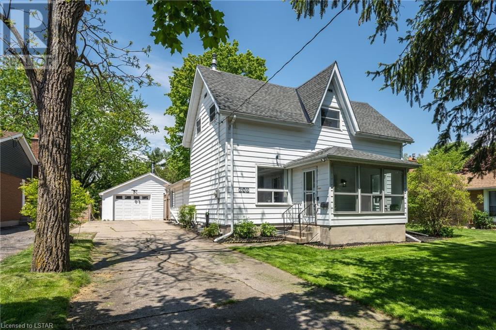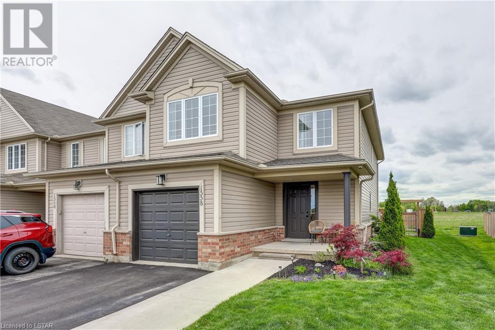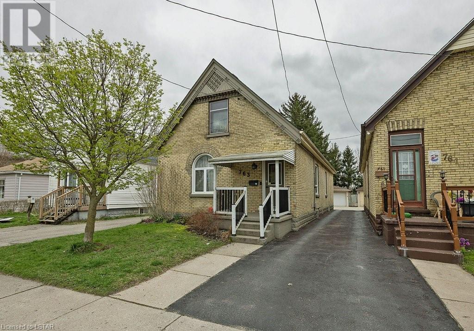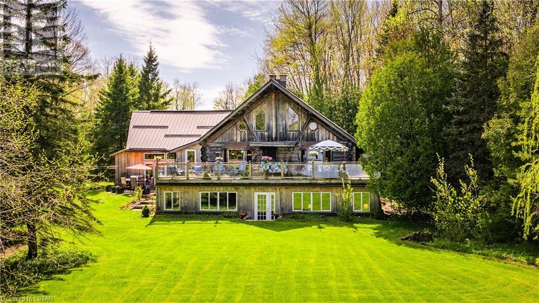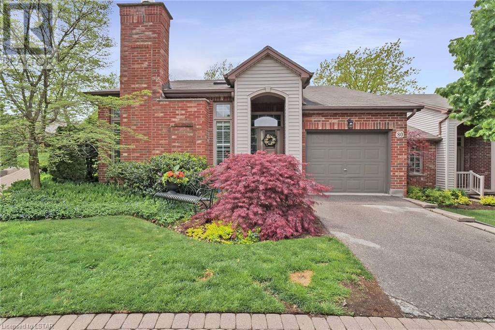905 Wellingsboro Road
London, Ontario
Nestled in London, Ontario's coveted Westminster area, 905 Wellingsboro Road presents a captivating all-brick bungalow exuding timeless charm and modern comfort. Upon entering the home, you are welcomed with a beautiful open concept main living area illuminated by a large skylight, creating a bright and inviting atmosphere. This inviting abode boasts three spacious rooms that offer a perfect balance of relaxation and functionality. The recently updated bathrooms and kitchen elevate the home's appeal, featuring stylish finishes and contemporary designs. The updated flooring throughout adds a touch of elegance to every space. Outside, a generous 6-car driveway ensures ample parking, while the fully fenced backyard provides a private oasis for outdoor gatherings and leisurely afternoons. Discover the enchanting enclosed wood gazebo with hydro, perfect for enjoying the outdoors in any weather. The exterior of the property is equally impressive, with a stamped concrete walkway enhancing the curb appeal. Enjoy the convenience of easy access to main highways, making commuting a breeze. Explore nearby shopping destinations, restaurants, parks, and trails, offering endless opportunities for relaxation and adventure. Experience the best of London living at 905 Wellingsboro Road. Schedule a viewing today and make this exceptional brick bungalow your new home sweet home. (id:53015)
Century 21 First Canadian Corp.
51312 Ron Mcneil Line
Elgin, Ontario
Embrace luxury in Springfield with this 4-bed, 4-bath, 2800 sqft home. Renovated top to bottom, it boasts 9-ft ceilings throughout. The main floor welcomes you with an open-concept layout featuring a large chef's kitchen with an island, perfect for culinary adventures and gatherings. Adjacent to the kitchen, you'll find a dining room, living room, office area, bedroom, and bonus room, all bathed in natural light and offering versatile living spaces. Upstairs, find large bedrooms including a master suite with an ensuite bath and walk-in closet. With 4 full bathrooms, a bonus room, and a huge, fenced backyard, this home offers versatility and comfort. Enjoy the new concrete drive, deck with bar area, fire pit, and shed. Located near the public school, it combines modern living with small-town charm. Don't miss out on this rare opportunity to own a completely renovated home in a desirable location! (id:53015)
Pc275 Realty Inc.
1061 Eagletrace Drive Unit# 169
London, Ontario
Rare find 4+1 bedrooms 3.5 bathrooms vacant condo in the North London.This only 5 years old beautiful 2 storey single style house close to Western Univ., University Hospital, Masonville Mall ,Public library, trails and golf course. The spacious & elegant 2-storey house with 2 car garage offers incredible community condo living ,that means you don't need to worry about landscaping and snow removal all the time. The main floor with hardwood floor in the living room, upgraded ceramic tiles in kitchen, eating area, and foyer. 2nd floor has 4 big size bedrooms. Huge primary bedroom with luxury ensuite , soaker tub and glass shower. Excellent high-quality newly finished(2021) basement with a large family room ,one bedroom and one 3 piece bathroom. This new build even has a custom deck out back,you only to do is enjoy it during summer time with your family and friends. (id:53015)
Streetcity Realty Inc.
277 Ferndale Avenue
London, Ontario
Have you been dreaming of an affordable, updated, all brick bungalow, just a stone's throw away from Highland Woods? Welcome to 277 Ferndale Avenue, a 3 bedroom, 2 full bathroom residence, with an attached double car garage, situated steps to nature and only minutes to Highland Country Club, Victoria Hospital, shopping and restaurants. Step inside to discover a thoughtfully updated and an extremely inviting interior. The heart of the home is the gourmet kitchen, where functionality meets style seamlessly. The centrepiece of the kitchen is the generously sized quartz island, measuring just under 7.5 feet long, perfect for family gatherings! The open concept kitchen offers 2 pantry spaces, stainless steel appliances, ample counter space and a convenient dining area adjacent to it. The main floor of the home boasts hardwood flooring throughout, 3 sizeable bedrooms and spa-like bathroom. The lower level is complete with luxury vinyl throughout, the 2nd full bathroom, gym, family room and the laundry room of your dreams! The laundry room is bright, spacious, features a clean white backsplash and plenty of prep and storage space. This tastefully updated and move in ready home offers an incredible living experience both inside and outside of the home, with parks and trails just steps away! Come take a look today! (id:53015)
Thrive Realty Group Inc.
2405 Brayford Crescent
London, Ontario
Welcome to 2405 Brayford Crescent, an exquisite retreat in London, Ontario, where luxury and comfort harmonize with modern convenience. With 4 bedrooms and 3 bathrooms, this home offers ample space for family and guests to feel at ease. As you enter, you'll be greeted by the airy ambiance of the 9-foot ceilings on the main floor, accentuating the spaciousness of the home. The kitchen is a chef's dream, boasting a striking black stainless steel sink, quartz countertops, and sleek engineered hardwood floors that span throughout. European doors and windows add a touch of elegance, with kitchen windows and the patio door opening both inward and outward, seamlessly blending indoor and outdoor living. Unwind by the cozy electric fireplace on the main floor, or retreat to the luxurious master bedroom sanctuary, featuring a spacious walk-in closet and a lavish ensuite bathroom with his and her sinks, a soaker tub, and a double entry standing shower. Step outside to the beautifully landscaped fenced backyard, a serene oasis where lush greenery and vibrant blooms create a picturesque setting for outdoor gatherings or peaceful relaxation. The included shed offers additional storage space for your outdoor essentials. The unfinished basement provides endless possibilities for customization, combined with additional features like an HRV system, smoke and carbon monoxide detectors, a tankless hot water heater, and a double-car garage, this home truly has it all. (id:53015)
Streetcity Realty Inc.
1297 Whetherfield Street
London, Ontario
Spacious and Bright 4-bedroom property with double-car garage in sought after West London! Fresh Paint for entire house, new ceiling lighting fixtures, including dinning chandeliers. Hardwood floor on Main with hardwood Stairs with iron railings. Original owner since built in 2012. Wide open basement with egress windows and high ceilings throughout. Covered front porch & Fully fenced and oversized backyard. Close to good schools, 5 mins drive to University, close to Costco, Hwy , shopping , hospital, trail and park. A/C (2023), Washer and dishwasher are brand new. (id:53015)
Streetcity Realty Inc.
35 Chancton Crescent
London, Ontario
Welcome to Your Dream Home! Presenting an great opportunity to acquire a lovingly looked after property. This charming 4-bedroom, 2-storey residence offers the best of both worlds ; the warmth and character of a well-established home tucked away on a serene and mature tree-lined crescent. Upon entry, you are greeted by an inviting open-concept layout, seamlessly bringing together the living, dining, and kitchen areas. Speaking of the kitchen, the heart of the home features an oversized island, stainless steel appliances, and abundant cabinetry that is sure to please any culinary enthusiast. Ascending upstairs, you will pass a sunlit landing which leads to a generous master bedroom complete with bespoke built-in closet organizers. Three additional well-appointed bedrooms and an updated 4-piece bathroom complete the upper-level accommodations. The lower level has been thoughtfully finished to offer additional living space, providing versatility for various lifestyle needs, along with ample storage and laundry facilities. Step outside to enjoy the 20x20 deck with a cozy pergola, surrounded by a fully fenced yard, making it a perfect space for al fresco gatherings and relaxation with loved ones. This exceptional, move-in ready home offers a balanced blend of charm and convenience that is sure to exceed the expectations of discerning buyers who are looking for both comfort and practicality in their next home. Book your showing today! (id:53015)
Century 21 First Canadian Corp.
2710 Asima Drive
London, Ontario
Okay... I have yet to see a Freehold Townhome as nice as this... Just, Wow... Welcome to 2710 Asima Dr! With over $60,000 invested into landscaping, and $50,000 in centennial window upgrades (yes, upgraded windows from the builder grade ones!), AND a 100% clean pre listing inspection done 2 days before listing, this home presents itself as an absolute one off. Situated in the very convenient and desirable neighbourhood of Summerside, this corner lot, freehold townhome is so immaculate, the owners went as far as steam cleaning the unfinished space... Including the stairs going down to the basement! When I say spotless, it does not do justice. Having the largest driveway in the complex of these townhomes, as you walk up, you will be immediately greeted by the brand new door. Step inside, you will notice nothing shy from pride of ownership here. Original owners from being built, you will notice how well they have kept this place once you walk into the open concept living room, dining room and kitchen, which is hard to come by these days when it comes to townhomes. Stepping outside from the back doors, wow! a super cozy spot to enjoy a morning coffee, or evening drink with family, as you gaze into the gorgeous backyard. I can guarantee that 50% of all your conversations will be around how nice your yard is! Okay, let's trek back inside and head upstairs. You have 4 perfect sized bedrooms, and 2 full bathrooms with your laundry, providing excellent convenience for any size of family. Need some storage? Not a problem! Your unfinished walkout basement provides you with just that, or simply finish into a walkout basement! Perfect to head outside, to jump into the hot tub you plan on bringing into the empty space to the right on the patio. Lastly, the one car garage, mixed with the oversized driveway provides you with many options for cars or storage! A home like this does not come up often at all, book your showing today! (id:53015)
Keller Williams Lifestyles Realty
1631 Upper West Avenue
London, Ontario
Lovely functional floor plan in this spacious newly built home! 4 Large bedroom, 2.5 bath home with beautiful Primary suite including massive walk in closet and large ensuite. Main floor features large mudroom off the garage, large pantry and spacious kitchen open to the great room and dinette. Upstairs you'll find spacious bedrooms and conveniently located second floor laundry. Large covered area off the dinette for entertaining. Amazing home in an incredible location. Close to West Five, dining, F45 and many more amenities. Come and see the Delange Difference in the finishes. (id:53015)
Century 21 First Canadian Corp.
853 Colborne Street
London, Ontario
Step into this classic and unique Old North family home built in the 1950's. With its charming exterior and quaint curb appeal, you will be amazed by the surprisingly spacious layout that offers more room than meets the eye. This split level home features 3 large bedrooms plus walkout bonus room which could be used as a 4th bedroom, office or playroom. This home has a sunken living room wrapped with windows, brick fireplace, open concept kitchen with patio doors leading to raised deck overlooking a mature deep lot. The lower spacious basement offers laundry and ample storage. This home has preserved its charming features typical of the neighbourhood, including wood floors, custom built-ins and exterior craftsmanship, while offering modern touches and amenities. Many recent updates include roof, quartz kitchen, master bedroom closet, garage door, wood deck, herringbone interlock driveway and front walkway. The front offers a single car garage with a double driveway and a covered front porch entranceway. The professionally landscaped lot carries into the backyard offering a stunning backdrop for entertaining on the private deck and lower patio. Green space leads to a shed at the back of the property. This sought after location is walking distance to downtown, exceptional schools, parks, bus routes, bike paths, university and hospitals. Enjoy the amenities of London’s core while embracing the serenity that Old North has to offer. (id:53015)
RE/MAX Advantage Realty Ltd.
142 Old Field Lane
Port Stanley, Ontario
Rare find. This modern side split offers many possibilities. Versatile layout and lower level walk out with separate entrance is ideal for large/extended family or possibly AiR-BnB rental. Inviting foyer, open concept main floor with dramatic 12 ft ceilings. Nicely appointed bright kitchen with access to a massive two-tiered deck, great for entertaining. Upstairs you will find three good sized bedrooms, two full bathrooms and laundry for added convenience. Primary bedroom with walk-in closet and 4Pc ensuite. Finished third level with large family room, kitchenette, fourth bedroom and 3Pc Bath. Double garage and large concrete driveway can easily accommodate up to 6 cars. Serene setting backing onto ravine offers great space to unwind and relax. Experience the lakeside lifestyle that Port Stanley has to offer. (id:53015)
Century 21 First Canadian Corp.
709 Galloway Crescent
London, Ontario
Welcome to 709 Galloway Crescent, a delightful residence nestled in the family-friendly Norton Estates neighbourhood of South London. This charming home features three spacious bedrooms, plus a versatile flex space in the converted garage, providing the perfect spot for an additional bedroom or extra living area. With two and a half bathrooms, there's ample convenience for all. Inside, you'll discover a blend of timeless charm and modern updates. The original hardwood flooring throughout adds warmth and character, while the upgraded kitchen boasts elegant granite countertops, offering both style and functionality. The adjoining four-season sunroom is a true highlight, flooding the space with natural light and providing seamless access to the landscaped backyard.Backing onto St. Jude Catholic Elementary School, the backyard is an oasis of tranquility, complete with a large deck, storage shed/workshop, and a wood-burning fireplace for those cozy evenings outdoors. Whether you envision summer barbecues or stargazing by the fire, this serene space is designed for relaxation and entertainment. A spacious stamped concrete driveway provides ample parking for up to seven vehicles, ensuring convenience for both residents and guests. 709 Galloway Crescent combines the best of both worlds: a peaceful, suburban retreat with easy access to schools, parks, shopping, and transportation. Don't miss this opportunity to make this beautiful house your home and enjoy everything South London has to offer. (id:53015)
Century 21 First Canadian Corp.
1023 Aldersbrook Road
London, Ontario
Perched in the heart of White Hills, this home enjoys the best of both worlds - a serene suburban setting with easy access to urban conveniences. The neighborhood boasts picturesque streets, lush greenery, and a sense of community that's truly inviting. With top-rated schools, parks, and recreational facilities just moments away, 1023 Aldersbrook Rd epitomizes the quintessential family-friendly abode. Beyond its undeniable beauty and charm, 1023 Aldersbrook Rd represents more than just a house - it's a place to call home. Whether you're starting a new chapter with your family or seeking a peaceful retreat to unwind after a long day, this residence offers the perfect balance of comfort, luxury, and convenience. Don't miss the opportunity to experience the magic of 1023 Aldersbrook Rd for yourself. Contact me today to schedule your private tour and discover why this home is truly a rare find in the heart of White Hills. (id:53015)
Streetcity Realty Inc.
106 Aspen Parkway Unit# 4
Aylmer, Ontario
Pond Lot!!. The Parkway Model. 1588 sq. ft. bungalow with 2 car garage. Open concept kitchen, dining, and great room. 2 Bedrooms, 2 washrooms, and main floor laundry. This home also offers a separate entrance (look-out lot with large windows that offer lots of light in the lower area). Additional rough-in for a basement kitchen and laundry. This is an amazing opportunity to build your dream home in a gorgeous, private setting, with a spectacular lot that faces a small serene pond. (id:53015)
Century 21 First Canadian Corp.
467 Belvedere Place
London, Ontario
Welcome to your future home sweet home in the sought-after community of Byron. This home is located on a quiet cul-de-sac and has truly been loved and cared for. As you walk through the front door you will feel the warmth this home has to offer. Picture yourself spending time with family and friends in the main floor sunroom or on the back deck - the perfect place to relax or entertain. Downstairs, the finished rec room features a brick wood-burning fireplace. But it's not just about the house - it's about the lifestyle. Living here means being part of a fantastic neighbourhood with top-notch schools and a beautiful park only steps away from your front door. This home's ready and waiting for you to move in and make lifelong memories. Don't miss out - come see for yourself and get ready to fall in love with Byron living! (id:53015)
Century 21 First Canadian Corp.
6893 Royal Magnolia Avenue
London, Ontario
TAKE ADVANTAGE OF THIS MARKET AND LETS MAKE A DEAL! MODELS NOW OPEN FOR VIEWING WEEKENDS 2-4 or by appointment anytime! Welcome home to ASPEN FIELDS in Talbot Village! RAND Developments has new FREEHOLD Townhomes in one of the most desirable communities in London. NO CONDO FEES. These homes offer an open concept floor plan, contemporary finishes, convenient upstairs laundry and lots of windows to let in the natural light. Beautiful 2 storey, 3 bdrm, 2+1 bathroom home. Price represents an interior Regis model and includes tile in the foyer and bathrooms, quartz countertops for the kitchen and upper bathrooms, vinyl plank flooring throughout living / dining area, 1 car garage and A/C. Upstairs features 3 generous sized bedrooms. The master suite comes complete with a large closet, private 4Pc bath with shower and double vanity. The modern design and architectural details are just a few of the important features that make these homes standout from the rest. Located in rapidly growing south-west London with all modern amenities that are desired by the young professional and growing families. Easy access to the 401 & 402, close to many great amenities, shopping, schools, parks and trails. IMMEDIATE POSSESSION AVAILABLE! Pictures are of previous model home with same floorplan. Price does not include any appliances. ***FEATURES*** 1908 SqFt, 3 Beds, A/C, 1 Car Garage, NO CONDO FEES (id:53015)
Sutton Group - Select Realty Inc.
7 Ensley Place
Port Stanley, Ontario
Donwest Custom Homes won a home builders competition with this custom-built executive bungalow. The moment you enter this magnificent open concept home you'll notice the multitude of details and upgrades. Highlighting some; engineered Maple hardwood floors throughout main floor, kitchen designed with a chef in mind with a huge island, lots of workspace and storage, large dining area complete with storage under window seat, huge primary bedroom with elegant 5-piece ensuite and walk-in closet including closet organizer inclusive of drawers, floor to ceiling double sided gas fireplace, office or bedroom on main floor. Patio French door leading to tranquil backyard with a pavilion and natural wood burning firepit. Fully finished basement including 2 bedrooms, large family room, two 4-piece bathrooms and a bonus workout room. 50 year shingles installed in 2024. (id:53015)
RE/MAX Centre City Realty Inc.
144 Aspen Parkway Unit# 23
Aylmer, Ontario
Ravine Lot!!. This 1705 Bungalow has a beautiful modern spacious layout with an open Concept kitchen, great room and dining room. 2-car garage, 2-bedroom layout on the main, with the bedrooms at separate ends of the home for utmost privacy. 4pc Main bathroom with a walk-in closet, and a large ensuite bath in the master bedroom. This home also offers a separate entrance (Walk-out basement), additional rough-in for a basement kitchen and laundry, plus a gorgeous, private ravine lot. (basement plan will include a patio door - currently not shown on the drawings). Gambo Model (id:53015)
Century 21 First Canadian Corp.
363 Ridout Street S
London, Ontario
What a LOCATION this is! Welcome to the perfect Old South one floor living, fronting onto St. Neot's drive. This wonderful property is situated in one of London's 'best rated' neighborhoods. Fully accessible to this property, only steps away are the beautiful shops, cafes, and amazing restaurants of the renowned Wortley Village. This charming and well maintained 3+1 bedroom home provides a functional and spacious main floor layout with an eat-in kitchen, additional dining room and large updated bathroom with double vanity. The front living room features an oversized window, hardwood flooring, and the beautiful wood burning fireplace with intricate stone detail, making it the focal point of this main floor. Ample natural light throughout makes this property a comfortable and beautiful space to call home. Perfect for a larger family, the main floor also has a large second family room with a full wall of windows, an additional entrance to the back deck, and is completed with a second exposed brick, wood burning fireplace. The basement offers a large rec room, the fourth bedroom, as well as a second kitchenette, full bathroom and plenty of storage. With multiple separate entrances, living areas, and a SECOND DRIVEWAY, this home provides an awesome option for a GRANNY/IN-LAW SUITE! Check out the beautiful curb appeal with an attached garage, and the covered front porch that overlooks the stunning large magnolia tree surrounded by its lush Lily of the Valley. The lovely backyard with a large deck offers a private and fully fenced setting that is perfect for entertaining. It is lovingly landscaped with beautiful gardens, and yet easily maintained. Located close to many important amenities like Victoria Hospital, schools and shopping, do not miss your chance to call this home! (id:53015)
Century 21 First Canadian Corp.
640 Creston Avenue
London, Ontario
Welcome to 640 Creston Avenue located on a quiet street in a family friendly neighbourhood. This 4 bedroom, 2 bath home is perfect for families of all sizes and offers a spacious eat-in kitchen with pantry and walk out to the back patio. With generous separate living and family rooms both on the main floor, there's plenty of space to relax & unwind or for entertaining family & friends. Ample storage throughout top and bottom levels with the added bonus of the oversized mudroom. Updated bathrooms; 4pc with soaker tub and separate shower on second level and 2pc on the main. If you're looking for privacy and an amazing backyard, look no further. This property offers an exceptionally large yard complete with patio and above ground saltwater pool that's ready for oodles of summertime fun! Separate garage is currently used as a heated workshop however this structure offers possibilities galore ..... art studio, yoga studio, accessory dwelling??? Recent updates include basement waterproofed with new sump pump 2024, Furnace 2021. Located close to shopping, schools, community centre, bus routes and so much more. (id:53015)
Royal LePage Triland Realty
1558 Evans Boulevard
London, Ontario
Welcome to your dream home in the coveted neighbourhood of Summerside! Step into this charming abode and be greeted by a bright and airy layout, where natural light dances throughout, creating a warm and inviting atmosphere. As you enter, you'll immediately notice the picturesque setting of the fireplace, perfect for cozying up on chilly evenings. The chef-friendly kitchen area beckons with ample counter space for meal prep. New vinyl flooring and pot lighting add a touch of elegance, while the convenient power room ensures comfort and convenience for guests. Venture to the second floor, where three well-sized rooms await, offering plenty of space for family and guests alike. An office area provides a tranquil space for work or study, while a second-floor living room, easily convertible into a 4th bedroom, offers versatility to suit your needs. Abundant storage solutions ensure a clutter-free environment, keeping your home organized and tidy. Descend to the basement, where a finished living area awaits. An additional full bathroom adds convenience and functionality to this lower level space. Outside, discover the fully fenced yard, providing privacy and security for outdoor enjoyment. A storage shed offers plenty of space for gardening tools and outdoor equipment, while a patio invites you to relax and unwind during the upcoming summer months. Ideally situated for highway access, and close to schools, shopping, entertainment for young and old, and Victoria Hospital! This FREEHOLD END-UNIT home is move-in ready, offering peace of mind with a new roof installed in 2023. Don't miss your chance to own this exquisite property in the heart of Summerside. Schedule your showing today and make this house your new home! (id:53015)
Century 21 First Canadian Corp.
763 Little Grey Street
London, Ontario
Welcome to 763 Little Grey St, London! This charming brick bungalow offers a wonderful blend of comfort, convenience and relaxation. Boasting three bedrooms, a relaxing living room, formal dining area & a spacious den, there's space for both family gatherings and quiet evenings in. Prepare meals with ease in the well- appointed kitchen with stainless steel appliances and a double sink, illuminated by natural light streaming through the large windows. Plus, with a four-piece bathroom ensuring convenience for all occupants, every aspect of comfort is accounted for. From the rear of the house, access to the backyard allows for convenient indoor-outdoor living. Descend to the basement, where a versatile family room with fireplace awaits, great for entertaining or relaxation. Adjacent, discover a recreation/workroom ideal for hobbies or projects, as well as a spacious laundry room boasting abundant storage space. Step outside to your own private oasis, complete with a relaxing concrete patio adorned with a covered gazebo, great for alfresco dining or lounging. Raised garden beds beckon those with a green thumb, while driveway parking for two vehicles ensures convenience. A fully fenced grass yard hosts an above-ground pool and hot tub, both professionally maintained by Beachcombers, promising summer fun and relaxation. Additional highlights include tall ceilings, larger-than-average windows bathing the main floor interior in natural light, and a fantastic basement bar for entertaining guests. New shingles installed in 2021 ensure peace of mind for years to come. A detached single-car garage with a workbench adds additional convenience to this property. Ideally suited for first-time homeowners, downsizers, or anyone seeking a home with easy access to downtown, Victoria Hospital, and the highway, 763 Little Grey St offers a lifestyle of comfort and convenience. Don't miss your chance to make this your new home! (id:53015)
RE/MAX Centre City Realty Inc.
622423 Sideroad 7
Chatsworth, Ontario
Welcome to your lakeside haven on McCullough Lake in Chatsworth, ON! This charming log house, built in 1990, offers a perfect blend of rustic charm and modern comfort. Situated on the tranquil shores of McCullough Lake, this property offers the essence of lakeside living. Boasting 4 bedrooms and 3 full bathrooms across 4,350 sqft of living space, there's room for the whole family and guests. The main floor features a bedroom, a 4-pcs bathroom, an office, a spacious kitchen with an island, a living room, and a dining room in an open-concept layout with double floor height, accentuated by a cozy wood-burning fireplace. Upstairs, you'll find a luxurious bedroom with a 4-pc ensuite bathroom and a walk-in closet, offering privacy and comfort. The fully finished basement is an entertainer's delight, complete with a rec room featuring another wood-burning fireplace, 2 additional bedrooms, a laundry room, a utility room, a solarium, and a second kitchen. Attached garage with ample storage space and a den on top, providing versatility and convenience. Enjoy breathtaking views from the deck that spans the entire length of the house, perfect for outdoor gatherings and relaxation. Situated on a sprawling 5.8-acre lot with over 200 ft of water frontage, offering unparalleled privacy and serenity. Benefit from recent upgrades including a new well drilled in 2023, a steel roof, a furnace installed in 2023, and a new weep bed septic system installed just 2 years ago. Just a 2-hour drive from both Toronto and London, ON, making it an ideal weekend getaway or year-round residence. Don't miss out on this rare opportunity to own your piece of lakeside paradise. Schedule your viewing today and start living the lake life you've always dreamed of! (id:53015)
Keller Williams Lifestyles Realty
1100 Byron Baseline Road Unit# 80
London, Ontario
Welcome to 1100 Byron Baseline a well maintained condo complex in desired Byron. This single-floor end unit condominium offers a single-car garage and the luxury of 10 ft ceilings that bathe the space in natural light. The foyer brings you into a well sized family room, with a gas fireplace, perfect for unwinding after a long day. Sunlight streams through generous windows and skylight, casting a warm glow on the space. Adjacent lies a renovated eat-in kitchen (2022), boasting quartz countertops, granite sink and access to the rear patio, where alfresco dining and outdoor relaxation await. The primary bedroom down the hall offers a peaceful sanctuary complete with a three-piece ensuite and a spacious walk-in closet, ensuring both comfort and convenience. A second bedroom and a tastefully appointed four-piece bathroom round out the main floor. Venture downstairs to discover even more space to entertain and unwind. The lower level beckons with an expansive family room, providing ample space for leisure and recreation. An additional bedroom and bathroom on this level offer flexibility for various lifestyle needs. Many updates have been completed since 2022 within the unit, all flooring, bathroom vanities and more. Outside, the allure of the neighbourhood beckons, with numerous parks and amenities within walking distance. Whether it's a leisurely stroll through near by Springbank Park or a visit to one of Byrons restaurants or other amenities, everything you need is within reach. (id:53015)
Sutton Group Preferred Realty Inc.
