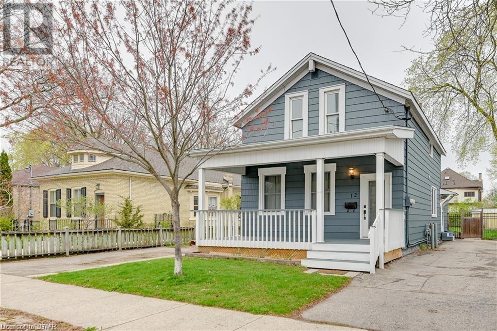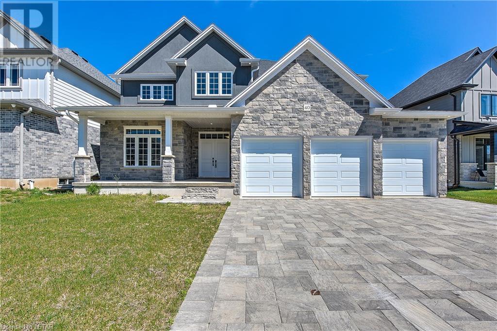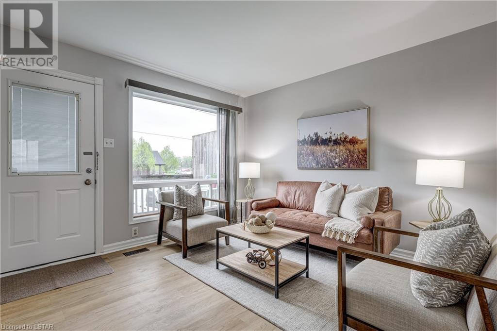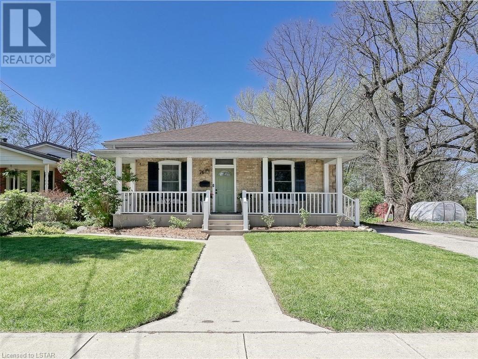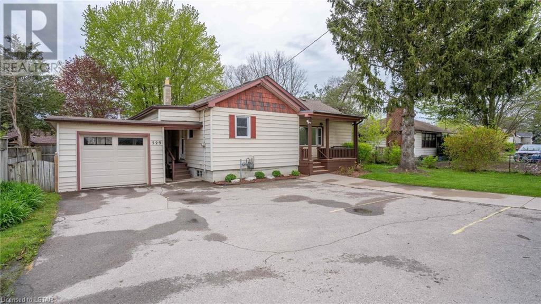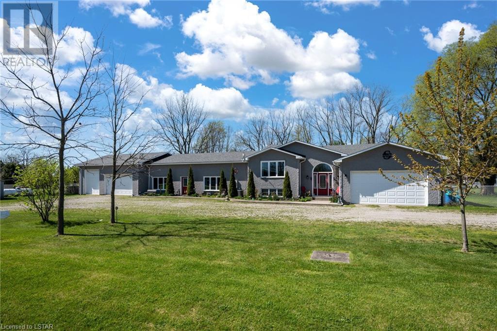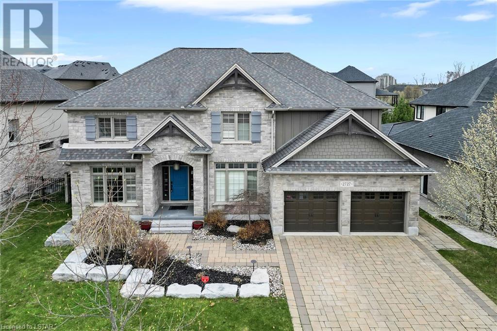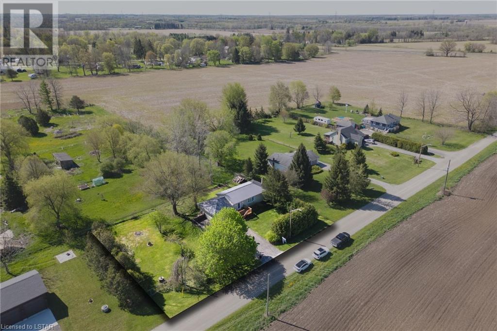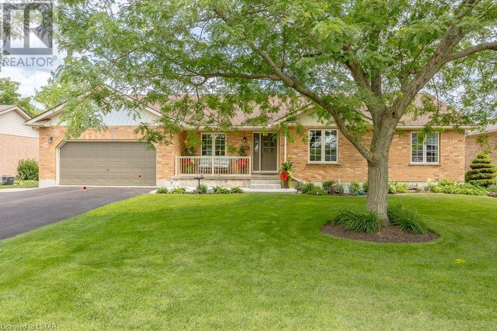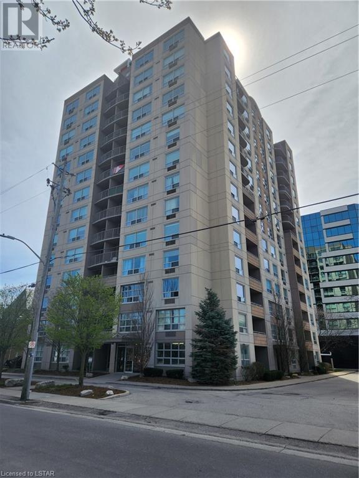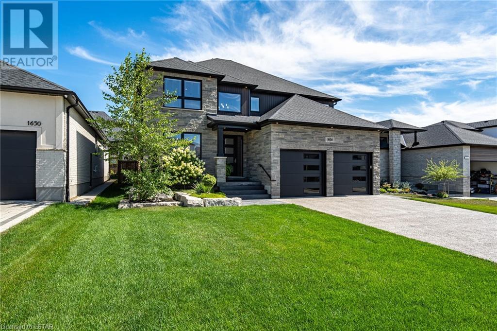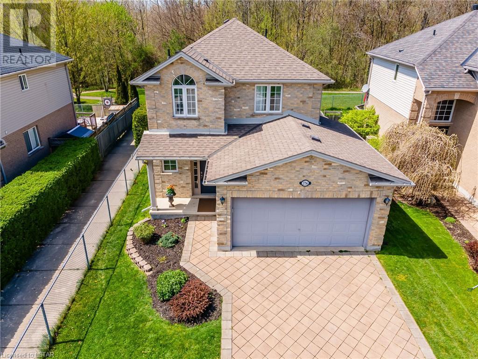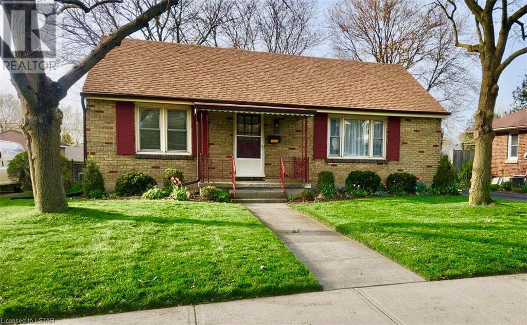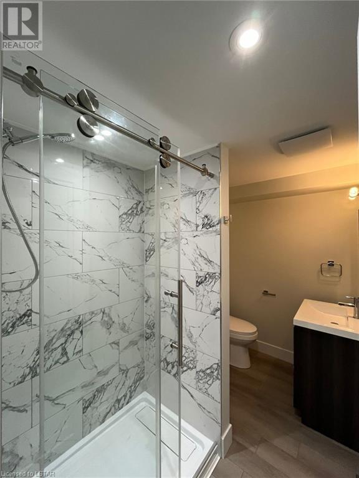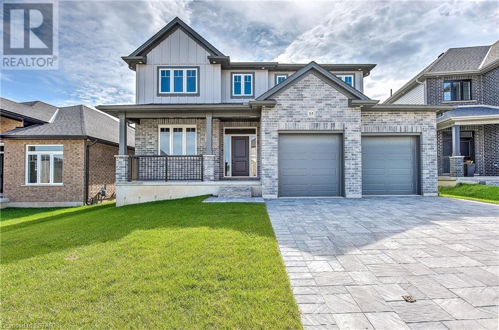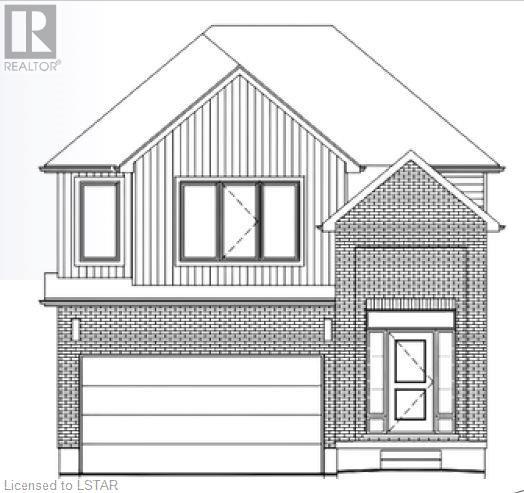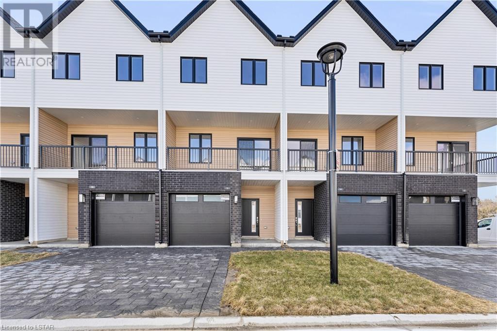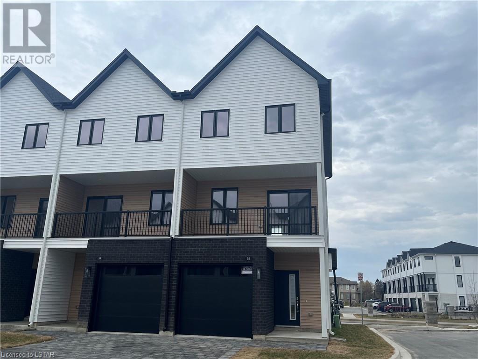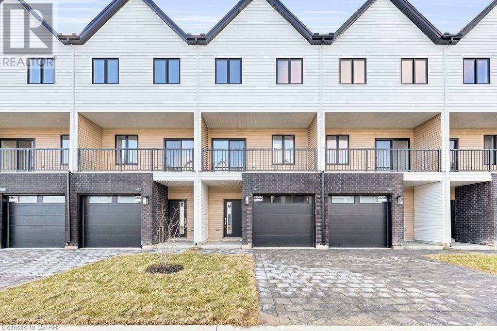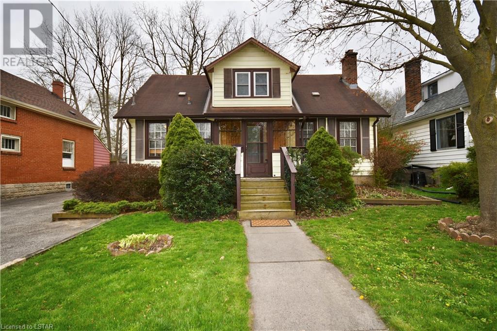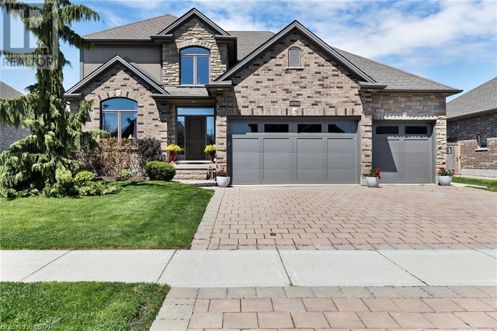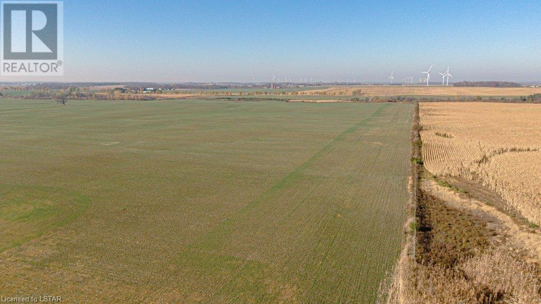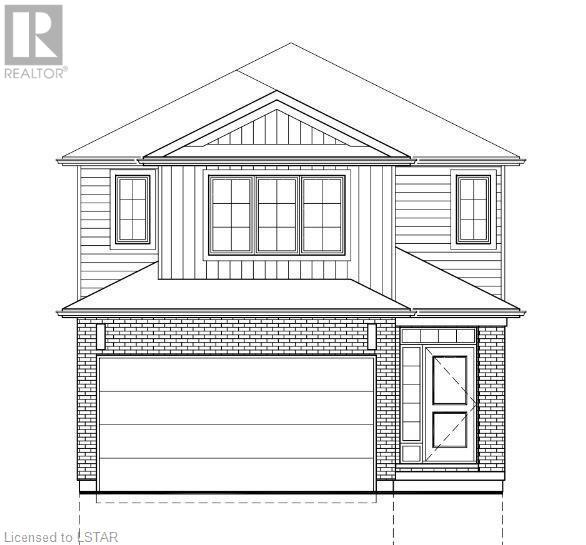12 Cartwright Street
London, Ontario
This hidden gem punctuates the neighbourhood in Historic Downtown Woodfield; a turnkey renovated three unit 19th century cottage charmer style home. Full of history, this newly renovated multi-generational home sits on a huge lot with one of the largest backyards on the street that features a row of fully mature lilac bushes, an outdoor living space with gas hookup, huge gardens and two driveways with space for up to six cars. Lord Roberts Public School and London Central Secondary School are within walking distance making this a perfect family home featuring three spacious bedrooms, two bathrooms, a full kitchen, kitchenette and laundry in the back. The home also features a legal two bedroom upper apartment w/ separate entrance and dedicated laneway and a one bed and one bath private front unit making it the perfect mortgage-helper or investment opportunity. The configuration would allow the main level two units to be opened up into a single oversized shared space. This property was operated as a succesful short term rental previously and would be well suited for an owner to occupy the upperor front unit and short term rent the main unit. It also presents the oppurtunity for an in demand midterm or long term rental with the flexibility to place profesionals, families or students. As Woodfield continues to develop and become a more and more souight after neighbourhood, secure your piece of history for the inevitable appreciation of the future. (id:53015)
Exp Realty
40 Hazelwood Pass
Dorchester, Ontario
Welcome to your dream home! This magnificent, brand new residence boasts exceptional features and stunning craftsmanship. Situated on a spacious 60ft lot, this property offers ample space for parking and storage with its impressive 3 car garage. Step inside and prepare to be captivated by the elegant design and meticulous attention to detail. With 4 generously sized bedrooms, this home offers plenty of space for family and guests. The primary suite is a true sanctuary, complete with a luxurious ensuite bathroom and TWO massive walk-in closet that will fulfill all your storage needs. The heart of this home lies in its open-concept main level, where natural light floods through large windows, showcasing the beautiful hardwood floors that grace the entire space. The gourmet kitchen is a chef's delight, featuring sleek quartz countertops that provide a perfect blend of style and functionality. Prepare meals with ease using top-of-the-line appliances, and gather around the spacious island, perfect for entertaining or casual dining. The exterior of this home is equally as impressive, with a captivating stone and stucco elevation that exudes modern elegance. The combination of these materials creates a timeless and sophisticated look that will surely make a statement in the neighborhood. Enjoy the convenience of a location that offers easy access to amenities, schools, parks, and more. Whether you're looking for a tranquil escape or a vibrant community, this home has it all. Don't miss the opportunity to make this brand new, 3 car garage home on a 60ft lot with 4 bedrooms, quartz countertops, stone and stucco exterior elevation, and hardwood floors yours. Come and experience the epitome of luxury and comfort in this exceptional residence. Schedule your private showing today! (id:53015)
Nu-Vista Premiere Realty Inc.
138a Symes Street
Glencoe, Ontario
Welcome to 138a Symes Street in the beautiful town of Glencoe, ON. This townhouse is a great alternative to renting, or perfect for first time buyers, down sizers or investors. It features two bedrooms, 1.5 bathrooms and two living rooms. This home is move in ready with many updates. Updates include: Roof (2022), A/C (2022), Furnace (2023), HWT (2023), Washer & Dryer (2023), Flooring on the main level and basement (2022), completely professionally painted (2024). The town of Glencoe has a lot to offer with two grocery stores, banks, pharmacy, medical centre, restaurants, two elementary schools, and a high school. (id:53015)
Keller Williams Lifestyles Realty
76 Milliner Street
Strathroy, Ontario
A truly loved home by its owners. Charming and quaint but not small! Wonderful yellow brick (Ontario Cottage Style) with classic 10 ft ceilings and covered front porch! A vinyl oversized rear sun deck (approx 25 x 16). If you love nature you will love this country feeling home and mature, private yard. Updates galore throughout this beautiful property including many replacement windows and doors, shingles (approx 2017), Furnace (2019), A/C (2018), Gutter Guards (2020) kitchen and baths. Note the spacious principal rooms including a separate dining room, main floor family room at the back of the home and a great room with a gas fireplace. Pretty wood floors, modern kitchen with counter height peninsula with space for stools. More unique features are the custom master closet and walk in pantry! Fresh decor, newer carpets, main floor laundry room with a workshop area, 2 bathrooms and 3 bedrooms all on the main level! Mature area behind you, easy access to downtown, many amenities and highway. Very special and much to admire here! All viewings by appointment only. (id:53015)
RE/MAX Advantage Realty Ltd.
229 Clarke Road
London, Ontario
When opportunity knocks... take advantage. You have been waiting for this 3 bedroom, 2 bathroom bungalow and here it is. Location is key. Close to a wide range of amenities and only 4.1 KM ( 8 min. drive) from Fanshawe College on a public bus route. Updates include new garage door (2022), new central air (2021), new eavestrough all around (2023), Owned water heater (2023), flooring upstairs (2023), Furnace (2015). Parking? No problem 5 spots including the garage. Call me or your agent for a private viewing. (id:53015)
Century 21 First Canadian Corp.
20437 Melbourne Road
Middlemiss, Ontario
Welcome to your new home on Melbourne Road, nestled in the charming community of Melbourne. This spacious residence offers the perfect blend of comfort, convenience, and versatility. Step inside to discover a meticulously crafted raised ranch boasting a desirable open living concept, ideal for modern lifestyles. Built in 2000, this home exudes timeless appeal and thoughtful design. With a total of 4 bedrooms above grade and 2 additional bedrooms below grade, along with 4 full bathrooms, and lets not forget about the 3 season sun room. There's ample space for families of all sizes, whether you're hosting gatherings or seeking privacy, this home accommodates your needs with ease. Situated on a generous 1.45-acre lot, this property features a sprawling side yard, offering endless possibilities for outdoor enjoyment and recreation. Plus, with not one, but two garages, including one equipped with a hoist and heating, car enthusiasts and hobbyists alike will find their dream space. Worried about power outages? Fear not, as this home comes complete with a generator, ensuring peace of mind during any unforeseen circumstances. But that's not all – discover the separate area perfectly setup for a teenager's retreat, providing flexibility and comfort for your family and guests. Don't miss out on this unique opportunity to own a truly remarkable property in Melbourne. Schedule your viewing today and make this house your home! (id:53015)
Exp Realty
2727 Torrey Pines Way
London, Ontario
Welcome to 2727 Torrey Pines, a stunning home located in the desirable Upper Richmond Village. This spacious property boasts 4+1 bedrooms, 3+1 bathrooms, a fully finished basement, and a backyard oasis. Step inside this charming home and be greeted by a grand foyer with elegant details and gleaming hardwood floors. The main level offers an open concept layout, perfect for entertaining and creating lasting memories with family and friends. The gourmet kitchen features stainless steel appliances, quartz countertops, and ample storage space. The adjacent dining area allows for seamless flow and accommodates both small gatherings and large dinner parties. The cozy living room is a welcoming space, with large windows that flood the room with natural light and showcase the beautiful views of the backyard. A fireplace adds a touch of warmth and ambiance on chilly nights, inviting you to relax and unwind. Make your way upstairs to discover the spacious bedrooms, each offering a tranquil retreat for rest and relaxation. The primary bedroom is an oasis in itself, featuring a walk-in closet and a luxurious ensuite bathroom, complete with a soaking tub, a separate shower, and a double vanity. The finished basement is a versatile space that can be used as a family room, a home gym, or a play area for children. (id:53015)
Thrive Realty Group Inc.
6563 Jubilee Drive
Melbourne, Ontario
This cute and cozy bungalow is on a quiet country road, offering a large yard with beautiful views of the sunset over rolling country fields and is only 6 minutes from the 401, 7 minutes to Melbourne, and 17 minutes from Delaware. Discover the charm of country living with this delightful two-bedroom bungalow. As you step inside, you’re welcomed by a spacious foyer that offers plenty of closet space and easy access to the basement and garage. The home is bathed in natural light, creating an inviting atmosphere throughout. The living room features an expansive bay window that frames stunning views of the sunset over rolling country fields, while the kitchen provides access to a rear deck—perfect for enjoying your morning coffee while taking in the expansive yard. The primary bedroom offers a quiet retreat, complete with ample closet space and a private door to the back deck. The second bedroom boasts a walk-in closet. The large, unfinished basement with high ceilings includes laundry hookups and direct yard access, offering great potential for customization. Outside, the large fenced yard is an ideal setting for gardening and includes a sizeable fire pit, wild grape vines, and a plum tree, with plenty of space for additional structures like a workshop. Conveniently located near local farm markets and essential amenities, this home provides easy access to South London and Strathroy. Recent updates enhance the home's appeal, including a metal roof (2015), spray-foam insulation in the basement (2016), blown-in insulation in the attic (2016), a new front deck (2017), and a freshly painted interior (2023). Additional improvements include a new hot water heater (2021), well pump (2023), and rear deck (2023). Whether you’re a first-time homebuyer or looking for a peaceful retirement haven, this property offers a perfect blend of comfort and convenience, not to mention the spectacular country sunsets and the quaint street lights down the road. (id:53015)
Exp Realty
7 Strathcona Street
Dutton, Ontario
With 4 bedrooms and 4 bathrooms, 1916 sq ft of living space on the top floor, and 1872 sq ft finished on the lower level, this makes 7 Strathcona St perfect for the growing family. On the main floor, this quality built home features gorgeous hardwood flooring, an updated eat-in kitchen, formal dining room, laundry, and 3 bedrooms - primary with walk-in closet and ensuite. Downstairs, you will be greeted with a very large rec room with wet bar, pool table, a great sitting area ideal for entertaining or just spending a quiet day at home, as well as a 4th bedroom, and a servery . Boasts 2 gas fireplaces, 1 on each level, for extra coziness on cooler days. You'll find a landscaped yard outside, with a fantastic deck, an enclosed gazebo, shed with water and electricity, newer vinyl fencing, and parking for 6 vehicles. This meticulously maintained, clay brick ranch is located on a dead end street, just minutes from the 401. It is within walking distance to the public school, parks, community pool, splash pad, and shopping. Appliances included! (id:53015)
Coldwell Banker Star Real Estate
155 Kent Street Unit# 204
London, Ontario
MOTIVATED SELLER! Impeccably maintained 2 bedroom, 2 full bath, this condo lies in the heart of downtown London, just steps from Richmond Row, the Grand Theatre, Victoria Park, bus access to UWO and within walking distance to Harris Park, Fanshawe downtown campus, the Budweiser Centre, Dundas Flex Street and the Central Library. Updates include an oak kitchen, Berber carpeting, ensuite walk-in shower with glass block, combination furnace/AC unit, and rental water heater. The private balcony overlooks the rear gardens and is screened by a beautiful row of mature Shademaster locust trees. Building updates include newer elevators (2022) and windows/balcony doors replaced in 2016. Come see the best priced condo in all London, and enjoy easy downtown living and all its conveniences! Worthy of note: the Seller was the first buyer to purchase a unit in the building when the condominium was established in 1992. (id:53015)
Royal LePage Triland Realty
1656 Brayford Avenue
London, Ontario
This impeccably maintained 4+1 bedroom home in the Wickerson Heights neighbourhood is an ideal haven for growing families. Just moments away from Boler Mountain, this spacious and stunning property features high ceilings, premium finishes, and generous living areas. Step inside to be greeted by a grand entrance through the expansive foyer, leading you to a formal dining room and a kitchen that's straight out of a designer's dream, showcasing top-of-the-line appliances, abundant cabinetry, a walk-in pantry, and a substantial quartz island with ample seating. The adjacent family room is a cozy retreat, complete with a contemporary stone linear fireplace and unobstructed vistas of the backyard oasis. The outdoor space is a true gem, boasting a covered patio with seating and food prep areas, a meticulously manicured lawn, and a spectacular in ground pool and pool house with a 2-piece bathroom. Your primary suite on the upper level exudes luxury, featuring double doors, a tray ceiling, and a 12'7 X 6'7 walk-in closet. The ensuite is a spa-like sanctuary, perfect for unwinding after a busy day. Additionally, the second floor offers a convenient laundry room and three generously sized bedrooms, two of which have double closets. A spacious 4-piece bathroom with access to the third bedroom completes this level. The professionally finished lower level adds even more value to this remarkable property, featuring an expansive 29' 3 X 26' 3 recreation room, a fifth bedroom, a well-appointed 4-piece bathroom, a cold room, and plenty of storage space. A walk-up staircase provides access to the garage, offering endless possibilities, such as a teenager's retreat or secondary suite. Situated in the west end of Byron, a mere fifteen minutes from the highway, this location offers easy access to schools, shopping, dining, entertainment, and a wealth of recreational opportunities. Boler Mountain, Springbank Park, Kains, and Warbler Woods are all within minutes. (id:53015)
Keller Williams Lifestyles Realty
1756 Birchwood Drive
London, Ontario
Welcome to your dream home in Byron! This meticulously maintained property, nestled in a sought-after neighborhood, offers premium upgrades including a newer roof, stunning Walnut floors, & a spacious kitchen with a trendy backsplash, perfect for open-concept living. Relax in the cozy family room with a gas fireplace or step outside to your private, fully fenced yard backing onto serene greenspace. Enjoy plush carpets throughout, UV protection on main windows, a primary suite with walk-in closet & ensuite bathroom, & a convenient cold room. Professionally finished basement offers more space to enjoy. Plus, you're close to parks, trails, Boler Mountain, & more! Don't miss this opportunity to call this safe and welcoming community home! (id:53015)
Team Glasser Real Estate Brokerage Inc.
724 Victoria Street
London, Ontario
Welcome to this meticulously maintained gem in a great quiet friendly neighbourhood. Pride of ownership is evident. Detached garage with extension for shop and/or storage. Perfect for a starter home or for empty nesters who want to downsize. Lovely generous sized private rear yard with area for a garden! Lots of clever storage and excellent use of space. Open concept living area. Garage has enough room for a vehicle and lots of space for workshop and storage. Close to schools and nearby Smith Park. Everything is in tip top condition. Home is high and dry with no water issues. (id:53015)
RE/MAX Advantage Realty Ltd.
1 Sutton Place Unit# Lower
London, Ontario
BASEMENT UNIT for Lease $1,550 + $150 utilities. Beautiful, bricked bungalow ideally located in Oakridge park and close to fantastic amenities including Springbank Park, highly ranked schools, Superstore, London Hunt & Country Club, Oakridge arena and much more. This unit has been completely renovated with new floors, kitchen with fridge, stove, dishwasher, fresh paint, new bathroom and much more. It offers one spacious bedroom with one bathroom and convenient private laundry (not shared). One parking spot available. Rent is $1,700 ($1,550 + $150 utilities). Anything on top of the $150 to be distributed 60% (main floor tenant) & 40% (basement tenant). Backyard is shared with main level tenant. Approx. 35-40 min to UWO & Fanshawe college by city transit. (id:53015)
Thrive Realty Group Inc.
23 Basil Crescent
Ilderton, Ontario
Welcome to your new home! This beautiful model home is a dream. Coming through the front door you will find engineered hardwood floors leading to your home office space, perfect for anyone needing a space to work from home! The main floor then opens up to the spacious living room, kitchen and dinette. Through the kitchen you will find beautiful tiled floors, a walk-in pantry and quartz countertops with a beautiful large island. Upstairs the primary bedroom is a dream! Coming in to your very spacious bedroom you will find a walk-in closet as well as a 5 piece ensuite bath with a beautiful glass tiled shower, free standing bathtub and quartz countertops with double sinks. Continuing through the upper floor you will find a second floor laundry room, three more spacious bedrooms as well as a main bathroom with double sinks and bathtub. Located in desirable Clear Skies Ilderton, this is one you won't want to miss! (id:53015)
Nu-Vista Premiere Realty Inc.
51 Basil Crescent
Ilderton, Ontario
Welcome to your dream home! This stunning new 2,560-square-foot residence offers the perfect blend of elegance, comfort, and spaciousness, making it an ideal place to create lasting memories. As you step inside, you'll be greeted by an expansive and open floor plan. The living room has lots of natural light from large windows, creating a warm and inviting atmosphere. It's the perfect space to relax and entertain guests. The heart of this home is undoubtedly the gourmet kitchen. It boasts quartz countertops, ample cabinet space, and a convenient large island for meal preparation and casual dining. The home offers five generously-sized bedrooms, including a primary suite that's a true retreat. With its walk-in closet and en-suite bathroom, it provides the perfect sanctuary after a long day. The finished walkout basement adds an additional 874sqft of versatile living space. Whether you envision it as an entertainment hub, a home gym, or a guest suite, this space is yours to customize. Complete with a bedroom and full bath, this basement makes the perfect place for your guests to stay. Step outside to your private oasis. The walkout backyard is perfect for outdoor gatherings, gardening, or simply unwinding on a sunny day. Imagine enjoying your morning coffee from your deck overlooking your yard or evening BBQs in this serene space. For those who work from home or need a dedicated workspace, there's a spacious home office that can accommodate all your needs. Conveniently situated in Clear Skies, Ilderton just steps away from London, you can enjoy all the convenience of city living while living in this quiet neighbourhood just outside of the city. (id:53015)
Nu-Vista Premiere Realty Inc.
3076 Buroak Drive
London, Ontario
WOW! This 4-bedroom, 3.5 bathroom SOHO Model by Foxwood Homes in popular Gates of Hyde Park is to be built with Fall 2024 closing dates still available. Perfect to live-in with income or for investors - this plan includes an optional side entrance leading to the lower level. Offering 2151 square feet above grade, attached garage, crisp designer finishes throughout and a terrific open concept layout, this is the PERFECT family home in a growing community. The main floor offers a spacious great room, custom kitchen with island and quartz countertops, walk-through pantry, dining area, and direct access to your backyard. You will love the terrific open concept floorplan. Head upstairs to four spacious bedrooms, three bathrooms including primary ensuite with separate shower and freestanding bathtub. Keep everyone happy with a Jack & Jill ensuite, third full bath plus a separate laundry room. Premium location in Northwest London which is steps to two new school sites, shopping, walking trails and more. Welcome Home to Gates of Hyde Park! (id:53015)
Thrive Realty Group Inc.
1595 Capri Crescent Unit# 56
London, Ontario
WOW! BRAND NEW and READY FOR MOVE-IN! Royal Parks Urban Townhomes by Foxwood Homes. This spacious townhome offers three levels of finished living space with over 1800sqft+ including 3-bedrooms, 2 full and 2 half baths, plus a main floor den/office. Stylish and modern finishes throughout including a spacious kitchen with quartz countertops and stainless appliances. Located in Gates of Hyde Park, Northwest London's popular new home community which is steps from shopping, new schools and parks. Incredible value. Terrific location. Welcome Home! (id:53015)
Thrive Realty Group Inc.
1595 Capri Crescent Unit# 52
London, Ontario
WOW! BRAND NEW and READY FOR MOVE-IN! Perfect for investors and first-time buyers alike! Royal Parks Urban Townhomes by Foxwood Homes. This spacious END UNIT townhome offers three levels of finished living space with over 1800sqft+ including 3-bedrooms, 2 full and 2 half baths, plus a main floor den/office. Stylish and modern finishes throughout including a spacious kitchen with quartz countertops and stainless appliances. Located in Gates of Hyde Park, Northwest London's popular new home community which is steps from shopping, new schools and parks. Incredible value. Terrific location. BONUS: 5 appliances included. Welcome Home! (id:53015)
Thrive Realty Group Inc.
1595 Capri Crescent Unit# 58
London, Ontario
WOW! BRAND NEW and READY FOR MOVE-IN! Royal Parks Urban Townhomes by Foxwood Homes. Thisspacious townhome offers three levels of finished living space with over 1800sqft+ including 3-bedrooms, 2full and 2 half baths, plus a main floor den/office. Stylish and modern finishes throughout including aspacious kitchen with quartz countertops and stainless appliances. Located in Gates of Hyde Park, NorthwestLondon's popular new home community which is steps from shopping, new schools and parks. Incrediblevalue. Terrific location. Welcome Home! (id:53015)
Thrive Realty Group Inc.
51 Elmwood Place
London, Ontario
A unique treasure of a home right here in Manor Park, a quaint little section of London’s coves. This 4 bedroom, 3 bathroom home seems to go on for days with over 3000 sqft of living space. An addition on the back of the house that almost doubles your living space is just one of the features that sets this home apart. Eat in kitchen, formal dining room, large sitting area, a main floor bedroom and bath plus 2 more charming bedrooms upstairs and an ensuite bath. Separate entrance to the lower level of the addition has nice high ceilings, a large living/dining space and spacious bedroom with plenty of storage, just a perfect in law suite or teen retreat and that’s only one section of the basement. 2 more large rooms, a kitchenette, full bath and another workshop round out this massive lower level. Main floor family room addition has a cozy fireplace, beautiful bay window and lovely updated flooring. From the huge family room you can step out to your own backyard garden oasis with stone pathways, ferns that go on forever and the sister trees that shade this beautiful hideaway. Huge double drive, garage and workshop. Priced to sell so book your tour today! (id:53015)
Streetcity Realty Inc.
56 Blue Heron Drive Drive
Ilderton, Ontario
Your family will love this property. You can safely walk just minutes to soccer, baseball and skateboard parks, the medical centre, library and community center. The 70 foot wide lot allows the inside hub of the home to easily join with the most amazingly enjoyable yard. The 750 square foot kitchen and great room with 9 foot ceilings and lots of glass opens to a covered cabana with firepit and another 750 square feet of polished patios designed as separate spaces with interesting raised garden boxes and relaxing areas. The low maintenance landscape plantings will provide a natural feeling forever. An additional patio pad designed and built for an outbuilding exists ready to go for however you want to use it. There’s also a 22 ft x 13 ft. pad beside the home for court type sports or parking your RV. The high-top rounded windows on the front of the home allow lots of sunlight into the impressive two storey staircase and home office. The downstairs suite has a striking epoxy finish on the floor with a design swirled into it. This home is super clean ready to move into. There is much more to enjoy here. Call me for more details. Gary 519-860-3161. (id:53015)
RE/MAX Advantage Realty Ltd.
Lot 21 Centre Road Unit# 3&6
Strathroy, Ontario
Prime commercial land to be developed. This land is South of Highway 402, west side of Strathroy in the municipality of Adelaide-Metcalfe. This land is in a very high traffic area and has many potential uses. See documents. (id:53015)
Century 21 First Canadian Corp.
2346 Jordan Boulevard
London, Ontario
WOW! Welcome Home to the Alexandra Model by Foxwood Homes. This to-be-built 4-bedroom, 2.5 bathroom 2101 square foot home offers terrific value in the popular Northwest London Gates of Hyde Park community. Ideal for family, investors and first-time buyers - this plan offers an optional side entrance leading to the lower level. Walking distance to two brand new elementary school sites, shopping and more. As a buyer, you can select your interior and exterior finishes to customize the home to your design preferences. Our standard finishes include hardwood floors, quartz countertops and MORE! Your dream home awaits! Fall 2024 Closing dates still available. Welcome to Gates of Hyde Park! (id:53015)
Thrive Realty Group Inc.
