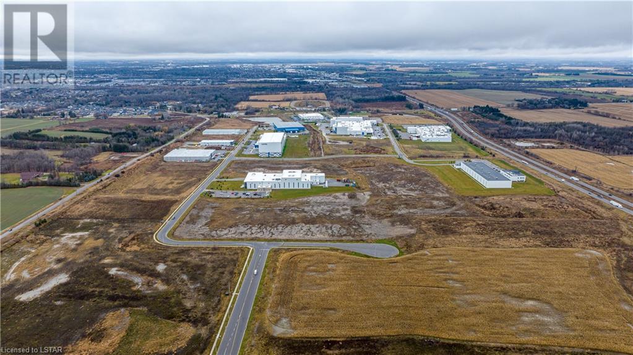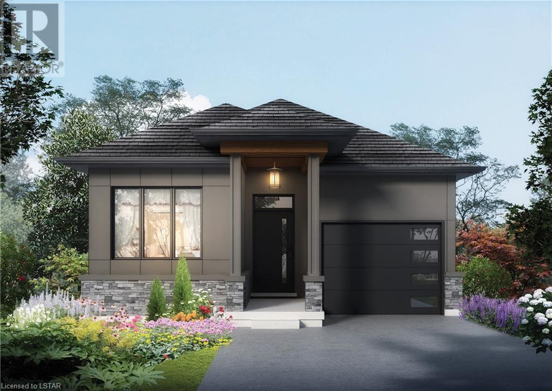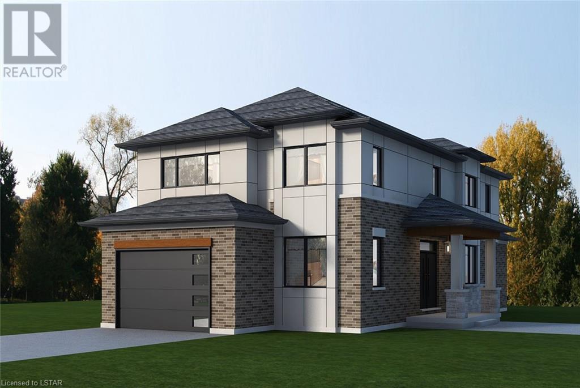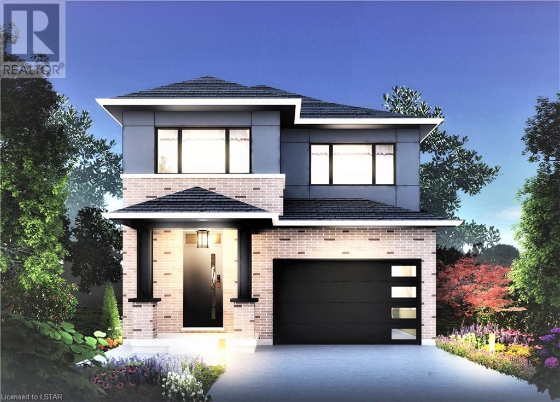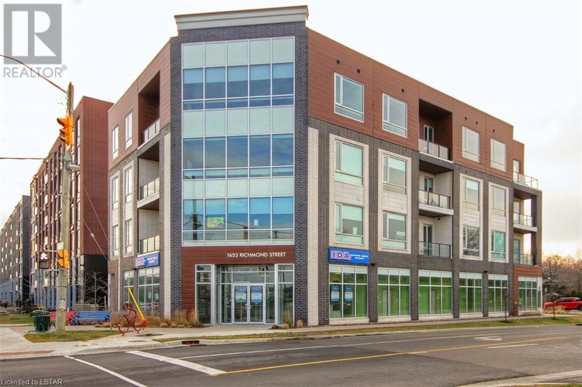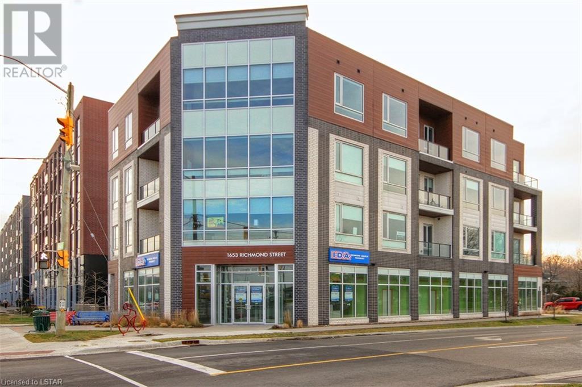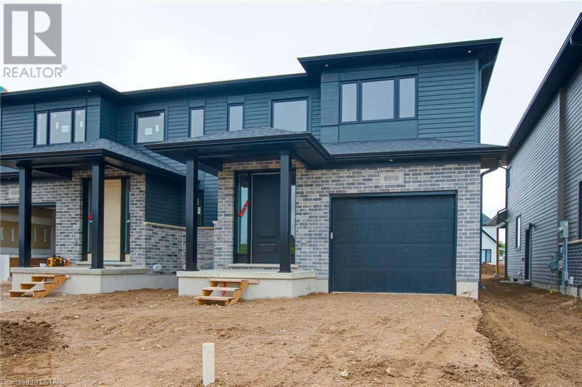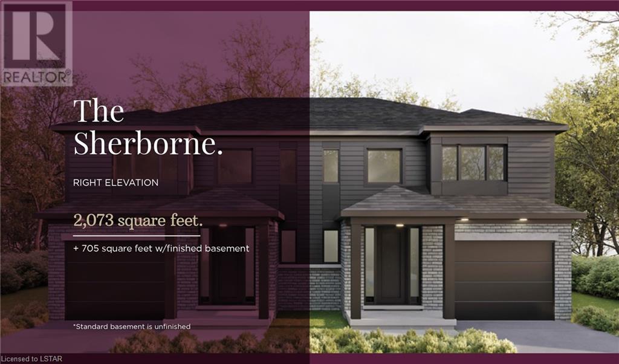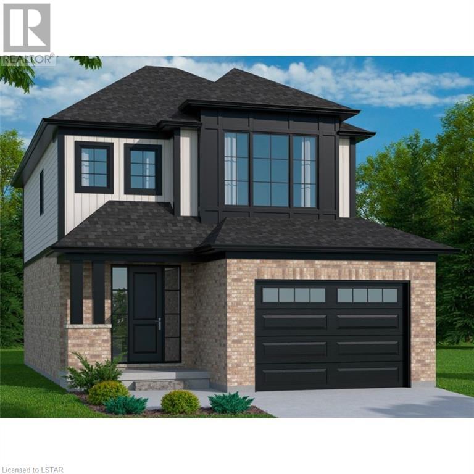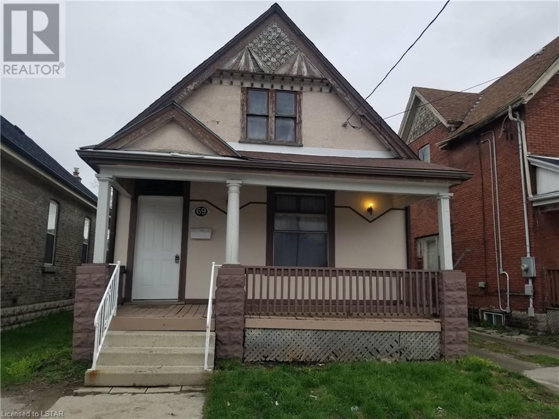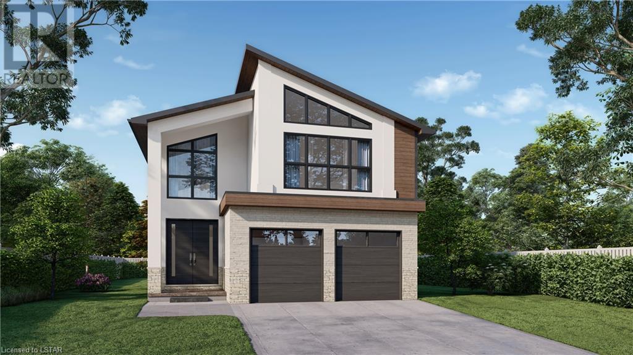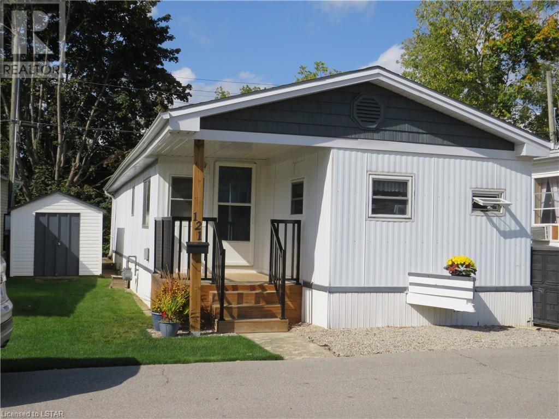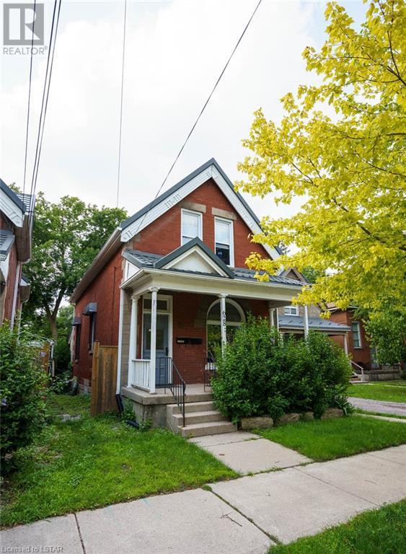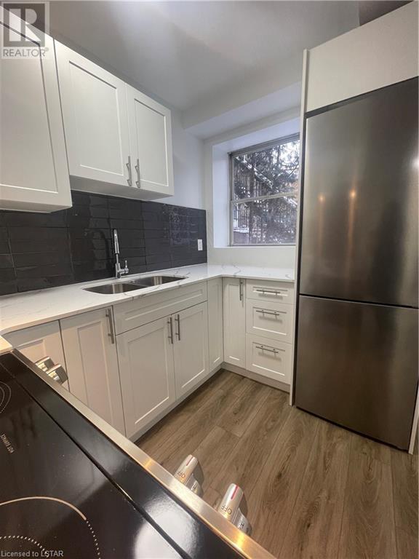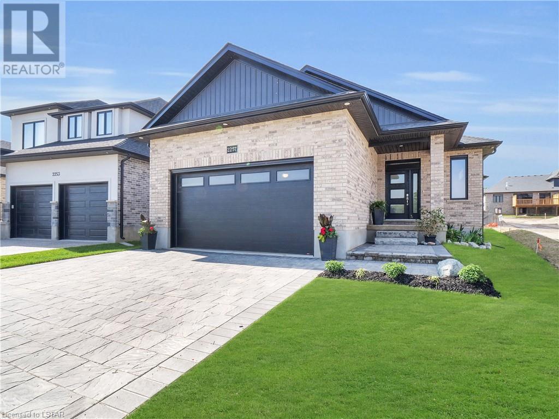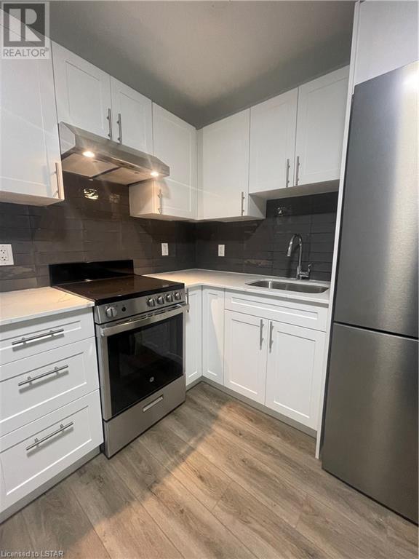2643 Old Victoria Road
London, Ontario
Indulge in luxury living at this 46-acre Hidden Gem in Southeast London, seamlessly connected to Veterans Memorial Parkway, Bradley Ave, and the 401. A custom masterpiece with a total living space of 9110.57 sq. ft., this home is a showcase of European design, craftsmanship, and high-end finishes. The Main Floor exudes opulence with solid Oak Doors, Crown Moldings, and Flooring. The Grand Foyer features Granite tiles, Custom Oak Columns, Arches, and a dazzling Crystal Chandelier. A Formal Dining Room with Custom Oak Cathedral Ceiling opens to a 338 sq. ft. Terrace. The chef's Kitchen boasts Granite Countertops, Custom Oak Cabinets, an Island with Butcher Block Counter, and heated Porcelain floors. The Family Room showcases a unique Coffered Oak Ceiling and Fireplace Mantle, overlooking the Indoor Salt Water Pool and Hot Tub. Ideal for families, the home offers 5 Beds, 4.5 Baths, and a Master Bedroom with Custom Oak Ceiling, Walk-In Closet, and ensuite with a soaking tub, shower, double vanity, and heated floors. The Lower Level features a Family Room with pool access, space for a Bar, Games Room, Office, and Laundry. Additional amenities include a Two Car Garage, Greenhouse, Steel Roof, Alarm system, Security Cameras, and Electric Gate. Meticulously crafted, this property harmonizes elegance, style, and functionality. Experience unmatched luxury in London, Ontario. Your dream home awaits. (id:53015)
Royal LePage Triland Realty
Lot 160 Hobbs Drive
London, Ontario
Introducing Shree Homes Inc. at Jackson Meadows! The Balin model is a new TO BE BUILT home. Balin offers the perfect blend of style, comfort and potential. With 3 bedrooms and 2 bathrooms, this home provides an inviting space for you and your extended family. The basement presents an opportunity to add bedrooms, bathroom and additional living space. With a separate entrance and a potential for 9 foot ceilings this makes it perfect for multi-generational and growing families, or can be used as an income suite. What sets Shree Homes apart is the commitment to quality. Here are a few of their commitments for new home construction: - 9 inch thick foundation walls (code is 7 inches) - 8-9 feet tall basement ceilings (code is 7.8 feet) - 8 inch thick gravel under basement slab for enhanced drainage (code is 6 inches) - 56 inch basement windows - Separate basement entry with main floor privacy door Additional models available. Call today to inquire about co-ownership financing options. (id:53015)
The Realty Firm Inc.
Lot 155 Hobbs Drive
London, Ontario
Introducing Shree Homes Inc. at Jackson Meadows! The Srimat model is a new TO BE BUILT home. Srimat offers the perfect blend of style, comfort and potential. With 3 bedrooms and 2.5 bathrooms, this home provides an inviting space for you and your extended family. The basement presents an opportunity to add bedrooms, bathroom and additional living space. With a separate entrance and a potential for 9 foot ceilings this makes it perfect for multi-generational and growing families, or can be used as an income suite. What sets Shree Homes apart is the commitment to quality. Here are a few of their commitments for new home construction: - 9 inch thick foundation walls (code is 7 inches) - 8-9 feet tall basement ceilings (code is 7.8 feet) - 8 inch thick gravel under basement slab for enhanced drainage (code is 6 inches) - 56 inch basement windows - Separate basement entry with main floor privacy door Additional models available. Call today to inquire about co-ownership financing options (id:53015)
The Realty Firm Inc.
Lot 161 Hobbs Drive
London, Ontario
Introducing Shree Homes Inc. at Jackson Meadows! The Tutsa model is a new TO BE BUILT home. Tutsa offers the perfect blend of style, comfort and potential. With 4 bedrooms and 2.5 bathrooms, this home provides an inviting space for you and your extended family. The basement presents an opportunity to add an additional bedroom, 1 bathroom and a living space. With a separate entrance and a potential for 9 foot ceilings this makes it perfect for multi-generational and growing families, or can be used as an income suite. What sets Shree Homes apart is the commitment to quality. Here are a few of their commitments for new home construction: - 9 inch thick foundation walls (code is 7 inches) - 8-9 feet tall basement ceilings (code is 7.8 feet) - 8 inch thick gravel under basement slab for enhanced drainage (code is 6 inches) - 56 inch basement windows - Separate basement entry with main floor privacy door Additional models available. Call today to inquire about co-ownership financing options. (id:53015)
The Realty Firm Inc.
1653 Richmond Street Unit# 302
London, Ontario
WOW !!! LUXURY AND LOCATION ALL IN ONE ! Welcome to MyPlace at Masonville, offering high end contemporary units. We have 4 Large, Bright and Spacious 2 bedroom Luxury units available. Upon entry to each unit you will be greeted by a thoughtfully designed open concept floor plan that elegantly connects the kitchen, dining and living room areas. The abundance of natural light pouring in through the oversize windows create a calm and comfortable atmosphere. No expense spared, each unit is tastefully decorated with luxury finishes throughout. Starting in the kitchen with all stainless steel, built in appliances, surrounding the large kitchen island with a walk in pantry. Next you enter the Master bedroom with your spacious walk in closet and your own 5 piece bathroom including a large soaker tub and in-suite laundry. Most units have an additional bonus room/den area for additional storage space. Each unit boasts a beautiful balcony, perfect for your morning coffee. My Place offers a secure building in a prime location, in demand school district, major bus routes anywhere in the city, the list goes on. Plenty of amenities in close proximity, including YMCA, public library, electric car charge station across the street, parks, shopping mall, direct bus route (approx 10min) to Western University. This building has only 9 units. The 4 units available range from 1497 sq feet up to 1668 sq feet, not to mention from 8 up to 14 ft ceilings. Rents range from $2300-$3600 plus utilities. Underground parking is available for $50/spot/month. We currently have a Holiday special offering 1 month free (2nd month) rent incentive to all new tenants. Hurry and book your showing today ! Luxury doesn't last long ! (id:53015)
Blue Forest Realty Inc.
1653 Richmond Street Unit# 402
London, Ontario
WOW !!! LUXURY AND LOCATION ALL IN ONE ! Welcome to MyPlace at Masonville, offering high end contemporary units. We have 4 Large, Bright and Spacious 2 bedroom Luxury units available. Upon entry to each unit you will be greeted by a thoughtfully designed open concept floor plan that elegantly connects the kitchen, dining and living room areas. The abundance of natural light pouring in through the oversize windows create a calm and comfortable atmosphere. No expense spared, each unit is tastefully decorated with luxury finishes throughout. Starting in the kitchen with all stainless steel, built in appliances, surrounding the large kitchen island with a walk in pantry. Next you enter the Master bedroom with your spacious walk in closet and your own 5 piece bathroom including a large soaker tub and in-suite laundry. Most units have an additional bonus room/den area for additional storage space. Each unit boasts a beautiful balcony, perfect for your morning coffee. My Place offers a secure building in a prime location, in demand school district, major bus routes anywhere in the city, the list goes on. Plenty of amenities in close proximity, including YMCA, public library, electric car charge station across the street, parks, shopping mall, direct bus route (approx 10min) to Western University. This building has only 9 units. The 4 units available range from 1497 sq feet up to 1668 sq feet, not to mention from 8 up to 14 ft ceilings. Rents range from $2300-$3600 plus utilities. Underground parking is available for $50/spot/month. We currently have a Holiday special offering 1 month free (2nd month) rent incentive to all new tenants. Hurry and book your showing today ! Luxury doesn't last long ! (id:53015)
Blue Forest Realty Inc.
6493 Royal Magnolia Avenue
London, Ontario
NOW UNDER CONSTRUCTION with closing estimated April/May 2024. BUYER TO STILL PICK ALL INTERIOR FINISHES! This listing represents the Sherborne plan on Lot 7 with a base price of $749,900. Werrington Homes is excited to announce the launch of their newest project in south west London's Magnolia Fields development. The project consists of 14 semi-detached homes (no condo fees!) priced from $749,900. With the modern family and purchaser in mind, the builder has created 5 thoughtfully designed floorplans that range in size from 2,073 – 2,172 sq ft on the main and upper floor. For added living space, finish the lower level and gain an additional 888 sq ft that will include a rec room, 4th bedroom & bath! As standard, each home will be built with brick & hardboard exteriors, 9 ft ceilings on the main and raised ceilings in the lower, hardwood flooring, quartz counters, second floor laundry, paver stone drive and walkways, ample pot lights & a 5 piece master ensuite complete with tile & glass shower & soaker tub! As an added BONUS all homes will be ENERGY STAR Certified! Located in desirable south-west London; with easy access to the 401 & 402 & close to many great amenities, shopping, schools, parks and trails. Each home offers a separate side entrance that would allow for a great granny suite option! NOTE: listing images and virtual tour for this listing represent an actual Sherborne plan that has been completed. (id:53015)
Royal LePage Triland Realty
6489 Royal Magnolia Avenue
London, Ontario
NOW UNDER CONSTRUCTION with closing estimated April/May 2024. BUYER TO STILL PICK ALL INTERIOR FINISHES! This listing represents the Sherborne plan on Lot 8 with a base price of $749,900.Werrington Homes is excited to announce the launch of their newest project in south west London's Magnolia Fields development. The project consists of 14 semi-detached homes (no condo fees!) priced from $749,900. With the modern family and purchaser in mind, the builder has created 5 thoughtfully designed floorplans that range in size from 2,073 – 2,172 sq ft on the main and upper floor. For added living space, finish the lower level and gain an additional 888 sq ft that will include a rec room, 4th bedroom & bath! As standard, each home will be built with brick & hardboard exteriors, 9 ft ceilings on the main and raised ceilings in the lower, hardwood flooring, quartz counters, second floor laundry, paver stone drive and walkways, ample pot lights & a 5 piece master ensuite complete with tile & glass shower & soaker tub! As an added BONUS all homes will be ENERGY STAR Certified! Located in desirable south-west London; with easy access to the 401 & 402 & close to many great amenities, shopping, schools, parks and trails. Each home offers a separate side entrance that would allow for a great granny suite option! NOTE: listing images and virtual tour for this listing represent an actual Sherborne plan that has been completed. (id:53015)
Royal LePage Triland Realty
Lot 4 Paulpeel Avenue
London, Ontario
Introducing Copperfield 7 by Banman Developments – an exclusive collection of seven detached single-family residences featuring four meticulously designed floor plans and constructed with exquisite finishes and enduring aesthetics. The Aspen model encompasses 1,603 sqft of highly functional living space, boasting engineered hardwood flooring, quartz countertops, and bespoke kitchens with cabinetry from GCW. With a focus on delivering exceptional value and contemporary design, Copperfield 7 offers a compelling proposition in today's real estate market. Step into the open-concept kitchen with a walk-in pantry, and explore the three spacious bedrooms and 2.5 bathrooms, including the impressive master suite with a walk-in closet and a generously-sized ensuite featuring dual vanities and a tiled glass shower. Nestled in the sought-after and convenient Copperfield neighbourhood in London's south end, these homes are strategically located near schools, major retailers, the newly built Costco, and provide quick access to the 401 and 402 highways in under 5 minutes. Each residence is thoughtfully finished with concrete driveways, sodded yards, optional finished basements, and the availability of premium end lots. Don't miss the opportunity to explore this rare offering – contact us today to learn more and receive a detailed buyer's package. Completions approximately 6-8 months. Homes to be built. Taxes to be assessed. (id:53015)
Keller Williams Lifestyles Realty
69 Adelaide Street N
London, Ontario
Welcome to 69 Adelaide, fully renovated 4 bedroom bungalow is professionally renovated 1 year ago, brand new kitchen and washroom, new flooring and lighting fixtures, fresh paint, furnace 6 yeas old, A/C 2 years old. (id:53015)
Century 21 First Canadian Corp.
1705 Fiddlehead Place Unit# 207
London, Ontario
Exclusive unit at prestigious North Point! This is an upgraded and beautifully maintained home in one of the most sought after developments. Unit 207 boasts 1730 sq. ft. of modern, contemporary living with some of the best, stunning, skyline views of the city. This oversized 2 bedroom, 2.5 baths, designer home has numerous upgrades including 10 foot ceilings accompanied by the air tight, floor to ceiling wrap around windows and doors. Some of the upgraded features are solid oak 8 foot doors, engineered hardwood flooring with cork underlay (nearly soundproof), a captivating gas fireplace, individual HVAC system with ventilation and a spacious 150 sq. ft. private balcony. Fully equipped with controlled access and ONE underground parking space complete with a 24/7 Mircom Security System at the touch of your fingertips. With expansive views, nearby amenities, this is the opportunity to live in one of the most exclusive spots in London. (id:53015)
Century 21 First Canadian Corp.
2745 Heardcreek Trail
London, Ontario
***LOOK OUT BASEMENT BACKING ONTO CREEK*** HAZELWOOD HOMES proudly presents THE SUGARWOOD- 2175 sq. ft. of the highest quality finishes. This 4 bedroom, 3.5 bathroom home to be built on a private premium lot in the desirable community of Fox Field North. Base price includes hardwood flooring on the main floor, ceramic tile in all wet areas, Quartz countertops in the kitchen, central air conditioning, stain grade poplar staircase with wrought iron spindles, 9ft ceilings on the main floor, 60 electric linear fireplace, ceramic tile shower with custom glass enclosure and much more. When building with Hazelwood Homes, luxury comes standard! Finished basement available at an additional cost. Located close to all amenities including shopping, great schools, playgrounds, University of Western Ontario and London Health Sciences Center. More plans and lots available. Photos are from previous model for illustrative purposes and may show upgraded items. (id:53015)
Century 21 First Canadian Corp.
2757 Heardcreek Trail
London, Ontario
***WALK OUT BASEMENT BACKING ONTO CREEK*** HAZELWOOD HOMES proudly presents THE APPLEWOOD- 2441 sq. ft. of the highest quality finishes. This 4 bedroom, 3.5 bathroom home to be built on a private premium lot in the desirable community of Fox Field North. Base price includes hardwood flooring on the main floor, ceramic tile in all wet areas, Quartz countertops in the kitchen, central air conditioning, stain grade poplar staircase with wrought iron spindles, 9ft ceilings on the main floor, 60 electric linear fireplace, ceramic tile shower with custom glass enclosure and much more. When building with Hazelwood Homes, luxury comes standard! Finished basement available at an additional cost. Located close to all amenities including shopping, great schools, playgrounds, University of Western Ontario and London Health Sciences Center. More plans and lots available. Photos are from previous model for illustrative purposes and may show upgraded items. (id:53015)
Century 21 First Canadian Corp.
2751 Heardcreek Trail
London, Ontario
***LOOK OUT BASEMENT BACKING ONTO CREEK*** HAZELWOOD HOMES proudly presents THE MAPLEWOOD- 2395 sq. ft. of the highest quality finishes. This 4 bedroom, 3.5 bathroom home to be built on a private premium lot in the desirable community of Fox Field North. Base price includes hardwood flooring on the main floor, ceramic tile in all wet areas, Quartz countertops in the kitchen, central air conditioning, stain grade poplar staircase with wrought iron spindles, 9ft ceilings on the main floor, 60 electric linear fireplace, ceramic tile shower with custom glass enclosure and much more. When building with Hazelwood Homes, luxury comes standard! Finished basement available at an additional cost. Located close to all amenities including shopping, great schools, playgrounds, University of Western Ontario and London Health Sciences Center. More plans and lots available. Photos are from previous model for illustrative purposes and may show upgraded items. (id:53015)
Century 21 First Canadian Corp.
2769 Heardcreek Trail
London, Ontario
***WALK OUT BASEMENT BACKING ONTO CREEK*** HAZELWOOD HOMES proudly presents THE OLIVEWOOD- 2713 sq. ft. of the highest quality finishes. This 4 bedroom, 3.5 bathroom home to be built on a private premium lot in the desirable community of Fox Field North. Base price includes hardwood flooring on the main floor, ceramic tile in all wet areas, Quartz countertops in the kitchen, central air conditioning, stain grade poplar staircase with wrought iron spindles, 9ft ceilings on the main floor, 60 electric linear fireplace, ceramic tile shower with custom glass enclosure and much more. When building with Hazelwood Homes, luxury comes standard! Finished basement available at an additional cost. Located close to all amenities including shopping, great schools, playgrounds, University of Western Ontario and London Health Sciences Center. More plans and lots available. Photos are from previous model for illustrative purposes and may show upgraded items. (id:53015)
Century 21 First Canadian Corp.
2763 Heardcreek Trail
London, Ontario
***WALK OUT BASEMENT BACKING ONTO CREEK*** HAZELWOOD HOMES proudly presents THE COTTONWOOD- 2585 sq. ft. of the highest quality finishes. This 4 bedroom, 3.5 bathroom home to be built on a private premium lot in the desirable community of Fox Field North. Base price includes hardwood flooring on the main floor, ceramic tile in all wet areas, Quartz countertops in the kitchen, central air conditioning, stain grade poplar staircase with wrought iron spindles, 9ft ceilings on the main floor, 60 electric linear fireplace, ceramic tile shower with custom glass enclosure and much more. When building with Hazelwood Homes, luxury comes standard! Finished basement available at an additional cost. Located close to all amenities including shopping, great schools, playgrounds, University of Western Ontario and London Health Sciences Center. More plans and lots available. Photos are from previous model for illustrative purposes and may show upgraded items. (id:53015)
Century 21 First Canadian Corp.
630 Princess Avenue
London, Ontario
It's not very often that one comes across an opportunity that allows them the ability to invest in a highly sought after area like Old East Village. The opportunity to own 4 side by side duplexed units that are in excellent condition on deep lots. The City of London would likely look favourably upon a request to add additional new units to the rear of these homes due to the excess land available at the rear of the individual properties. Although the owners will consider selling them off individually, the preferred option is to sell them as a group. 628 Princess Ave., consists of a main level 2 bedroom unit with 4-pc bath. The upper unit consists of a spacious 1 bedroom unit with 4 pc bath. All rooms in both units are spacious with lots of natural light. Basement has coin operated washer and dryer which is used by neighbouring properties in this portfolio. (id:53015)
Royal LePage Triland Realty
198 Springbank Drive Unit# 121
London, Ontario
3 bedroom Mobile Home in Retirement Community located in The Cove Mobile Home Park. Year round park situated on Springbank Dr near Greenway Park and backs onto The Cove spring fed waterway. This remodeled mobile features a 19'x6' deck at the rear of the home with great view. Living room/dining room open concept with lots of natural light, front deck 7'x7'. Master Bedroom has sliding doors to the deck where you can spend enjoying your morning coffee or relaxing with an evening beverage and enjoy what Mother Nature has to offer. Lots of potential with 2nd bedrooms could be used as office space/computer room, or to add your own laundry room. 4pc bathroom updated 2023 new sink and toilet and bathtub reglazed. This home has extra insulation in the roof and other areas. Lot fees $767.56 /month: INCL $700.00 fees + 50.00 water + $17.56 for property taxes, garbage and recycling pick up, park maintenance. Offers conditional on Land Lease approval. Don't miss this spacious home situated on the west side of the park backing onto water. Owners must be 50+ to own and live in this park. (id:53015)
RE/MAX Centre City Realty Inc.
626 Princess Avenue
London, Ontario
It's not very often that one comes across an opportunity that allows them the ability to invest in a highly sought after area like Old East Village. The opportunity to own 4 side by side duplexed units that are in excellent condition on deep lots, the City of London would likely look favourably upon a request to add additional new units to the rear of these homes due to the excess land available at the rear of the individual properties. Although the owners will consider selling them off individually, the preferred option is to sell them as a group. 626 Princess Ave., consists of a main level 2 bedroom unit with 4-pc bath. The upper unit consists of a spacious 1 bedroom unit with 4 pc bath. All rooms in both units are spacious with lots of natural light. This property has had various renovations over the years and is in very good condition. (id:53015)
Royal LePage Triland Realty
628 Princess Avenue
London, Ontario
It's not very often that one comes across an opportunity that allows them the ability to invest in a highly sought after area like Old East Village. The opportunity to own 4 side by side duplexed units that are in excellent condition on deep lots. The City of London would likely look favourably upon a request to add additional new units to the rear of these homes due to the excess land available at the rear of the individual properties. Although the owners will consider selling them off individually, the preferred option is to sell them as a group. 626 Princess Ave., consists of a main level 2 bedroom unit with 4-pc bath. The upper unit consists of a spacious 1 bedroom unit with 4 pc bath. All rooms in both units are spacious with lots of natural light. This property has had various renovations over the years and is in very good condition. (id:53015)
Royal LePage Triland Realty
20 Craig Street Unit# D
London, Ontario
Be the first to live in this newly renovated bachelor unit located close to downtown in Wortley Village. When looking for a great place to rent, property management is key. Enjoy the comfort in responsible property management, brand new stainless steel appliances, laundry on site and parking. Tenant is responsible for base rent plus hydro, heating/water is included. As living costs increase, save more by staying in walking distance to many amenities, located close to shopping, restaurants, trails, parks and transit. Ask for an application today! Parking is $75/month Special Offer: one month FREE on 13 month lease (id:53015)
Century 21 First Canadian Corp.
28 Broadway Avenue
London, Ontario
To be built! Welcome home to lovely Lambeth. A unique opportunity to build your dream home on this lot surrounded by mature trees and other wonderful homes. Close to all amenities and close to 402/401, this would be a great location for anyone commuting to surrounding areas. This is an example of what could be built on this lot. A bungalow or a two storey home, you choose. Please contact for more building options. (id:53015)
Century 21 First Canadian Corp.
20 Craig Street Unit# E
London, Ontario
Be the first to live in this newly renovated bachelor unit located close to downtown in Wortley Village. When looking for a great place to rent, property management is key. Enjoy the comfort in responsible property management, brand new stainless steel appliances, laundry on site and parking. Tenant is responsible for base rent plus hydro, heating/water is included. As living costs increase, save more by staying in walking distance to many amenities, located close to shopping, restaurants, trails, parks and transit. Ask for an application today! Parking is $75/month Special Offer: one month FREE on 13 month lease (id:53015)
Century 21 First Canadian Corp.
2426 Brigham Road
London, Ontario
Are you ready to finally live large and in charge? Looking for a piece of country living without the commute ? Privacy, quiet all seconds away from the heartbeat of London. Let's get your dream home started on 20 acres of Elviage access home. Start your dream strong with the already existing working riding arena and horse barn. Feel free to fix up the former residence or start from scratch, whatever you do, do NOT let your imagination be your limitation. Dream big, and then bigger and make it happen, all in an incredibly desirable location and neighbourhood. (id:53015)
RE/MAX Centre City Realty Inc.
