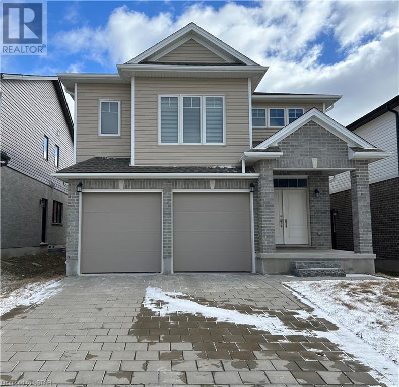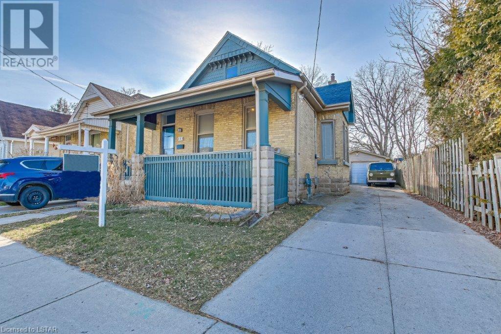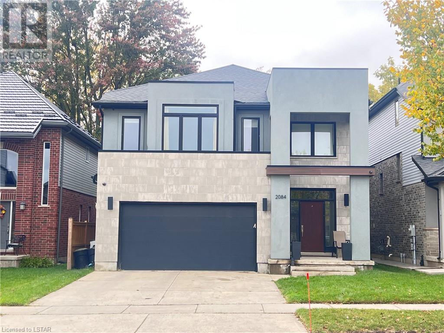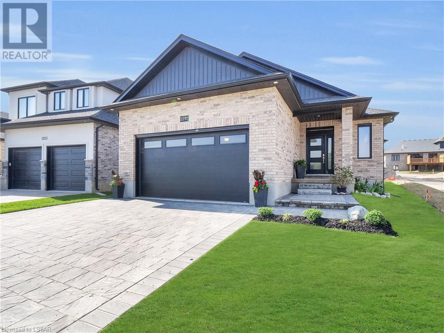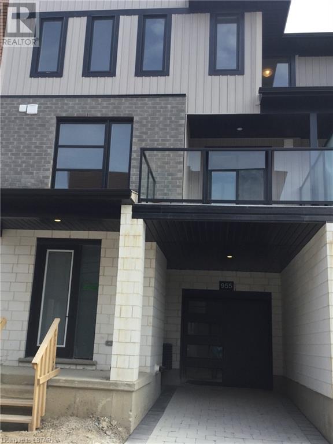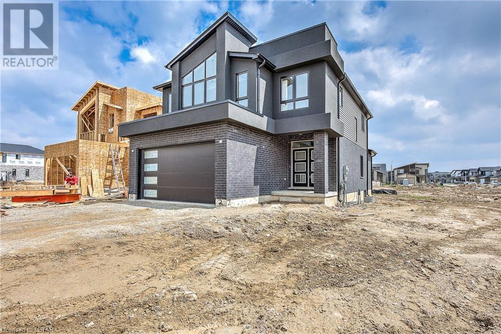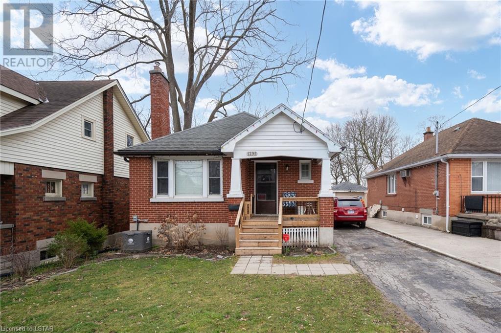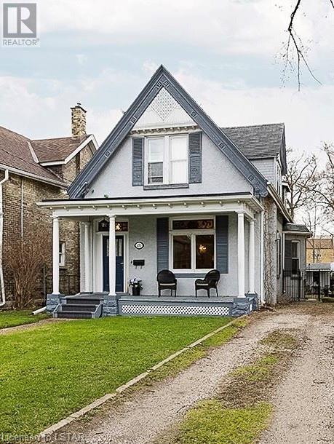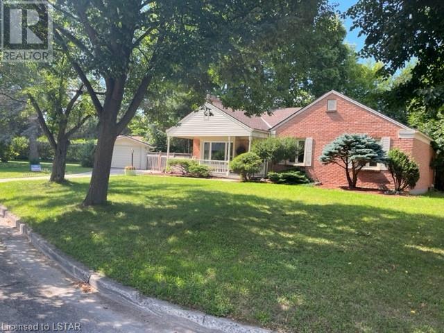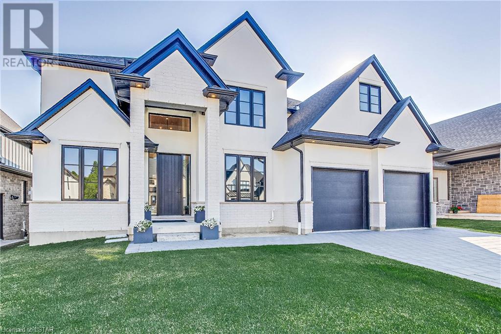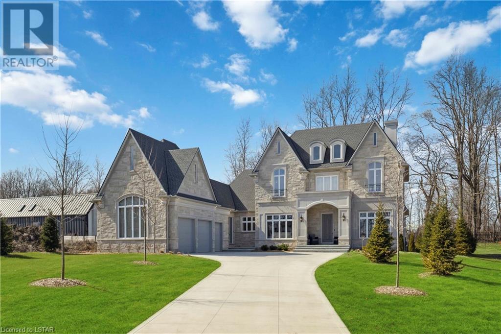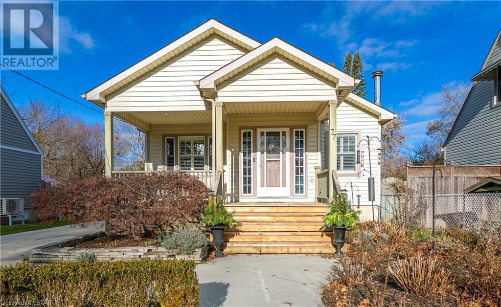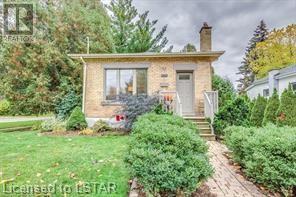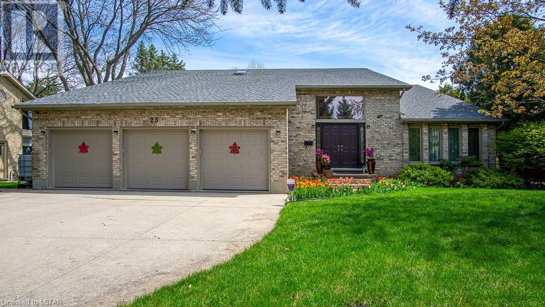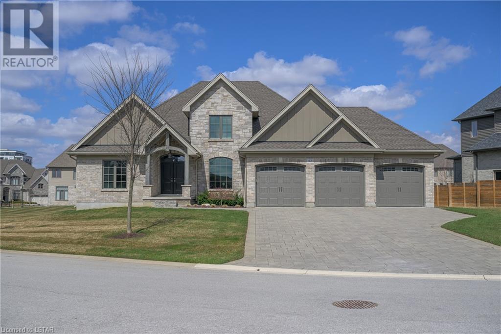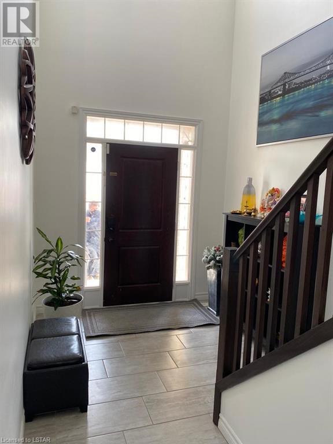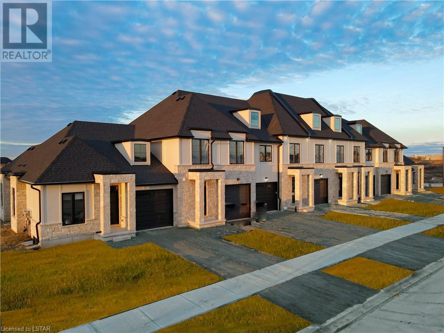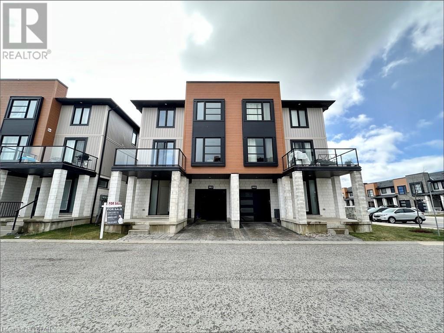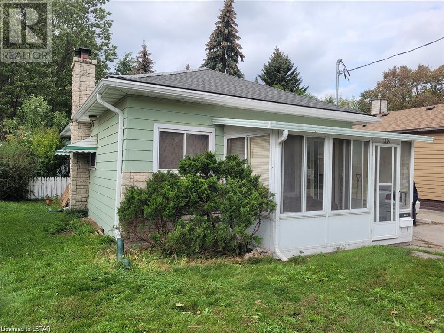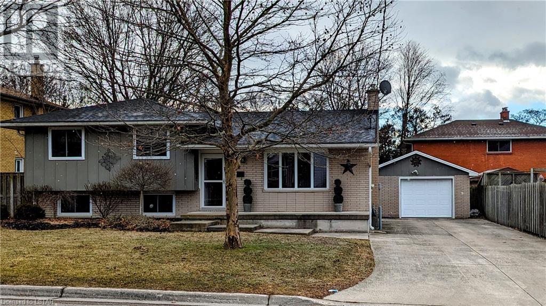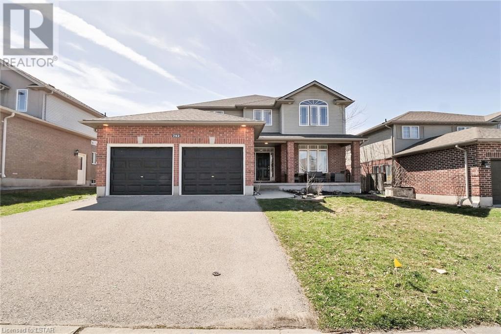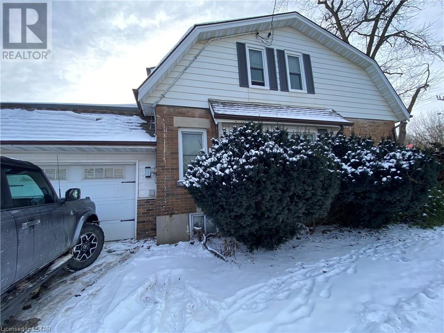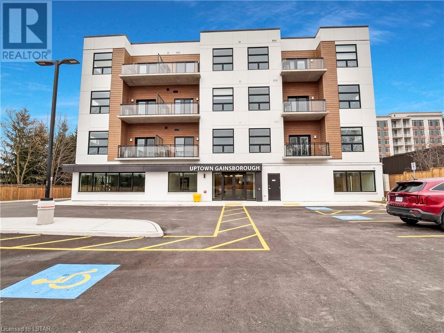120 Knott Drive
London, Ontario
Welcome to 120 Knott Dr! Located in the south London neighborhood of Middleton, Get ready to be impressed. Over 2200sqf, this enchanting two-story residence boasts an expansive open-concept layout, complete with a generously sized eat-in kitchen featuring a central island. Adorned with hardwood flooring, the great room exudes warmth and elegance, perfect for family gatherings. The main floor features a 9f ceiling, pot lights, Back Splash ,quartz Ct throughout the kitchen, STS appliances, attractive white tall kitchen cabinets, all door handles upgraded, and zebra blinds for your privacy. Upstairs 4 Spacious bedrooms with deep closets in each bedroom and with ( 3 FULL Bathrooms - TWO ENSUITES) Quarts vanity in all washrooms. Wide 45-inch staircase with modern black iron spindles,2nd-floor laundry for your convenience, carpeted, side entrance done already by the builder full basement waiting for your creative touches. Lows, Home Depot, and all major amenities within a few minutes of driving range. Hwy 402/401 is less than a mint drive. London is on the rise, and this location is one to keep an eye on over the years. Book your showing today! (id:53015)
RE/MAX Centre City Realty Inc.
157 Windermere Road
London, Ontario
This Newly built Unique Custom Home by Magnus sits on a Quiet, Private rd surrounded by nature in Windermere area. This hidden gem 3915 sqft (total fin 5176) home has been designed with luxurious living in mind, boasting a neutral palette and high end finishing. 2 storey great room features a soaring wall with a Unique floor to ceiling fireplace and is open to loft above & south light. Custom built-ins around fireplace. Light streams in from wall of south facing windows,Modern kitchen design includes oversized island, custom range hood, extra large Cafe appliances, butler’s pantry with additional bar fridge, sink and Glass cabinets. Large patio doors off the dinette to a huge covered Dining area & Sun deck.Formal dining room has view of the park & the vaulted ceiling den is separated by a gorgeous two-way fireplace (marble & Stone). Plenty of storage in large family sized mudroom/laundry off the oversized garage.Spacious Main fl. Primary suite features coffered ceiling, double walk-in closets,a large ensuite, tiled wall accents, soaker tub, & glass shower. 2nd main Bedroom and 4 pc as well. 2nd floor loft features 2 large bedrooms, 4 pc washroom, and large den in loft with views over the great room & Medway forest. 4 homes in this enclave share a private parkette backing onto Medway Creek & Protected Forest with a private road (freehold VL condo $150/mth road fee).Complete with integrated smart home features including security, surround sound speakers, central vac, etc. Total finished is 5176 sq ft of Quality built Living space by Magnus Homes, including Family room (roughed-in home theatre) in bright 9ft H. basement with floor to ceiling windows. This is a rare lot in the city offering quiet living, surrounded by nature trails, on a private street in coveted Windermere/Old Corley area. Minutes to UWO, Hospital, & amenities. Taxes est not assessed Call to see this home which is must be seen to appreciate. Listing agent is related to Builder/Seller (id:53015)
Team Glasser Real Estate Brokerage Inc.
111 Edward Street
London, Ontario
10 minute walk to Wortley Village (old South) charm. Starts with great curb appeal, vintage front porch, reclaimed brick, long private cement driveway with 30 x 16 heated with 60 amp hydro in garage plus insulated and cement floors. This 3 bedroom bungalow is move in condition . Enjoy the loft high ceilings with spacious cozy family room. New flooring 3 years ago, kitchen and bathroom 3 years ago, updated windows, and shingles 2020. Nice kitchen heads to terrace doors to patio and private fully fenced backyard 180 ft. deep. (id:53015)
Sutton Group Preferred Realty Inc.
2084 North Routledge Park
London, Ontario
Welcome to your Oasis of luxury and comfort! This home seamlessly blends modern elegance with unparalleled amenities. The kitchen, centered around a 7-seating island, invites lively gatherings. Abundant natural light streams through 24-foot glass floor-to-ceiling windows on the main floor, while 8-foot basement windows ensure a warm, welcoming ambiance. Enhanced by LED pot lights, the home features a stunning stone gas fireplace and a basement cinema with a 144-inch screen and in-ceiling speakers for immersive entertainment. Luxurious details abound, from rain showers in all bathrooms to elegant crown molding in every room. The master bedroom offers tray ceilings, a spacious layout, and a heated ensuite floor. Relax in the oversized jacuzzi tub, turning your bathroom into a spa-like retreat. Designed for practicality, the home boasts an insulated garage, gas connections for indoor and outdoor cooking, Corian countertops, and stylish backsplashes. Stay comfortable with an HRV system, humidifier, and HEPA filter ensuring fresh, clean air throughout the house. Don't miss the chance to call this Oasis your own—a sanctuary promising exceptional living for years to come. Grass in backyard to be installed as soon as possible. (id:53015)
Century 21 First Canadian Corp.
2216 Linkway Boulevard
London, Ontario
This beautiful one floor plan is only an example of what can be built in beautiful Eagles Ridge. Backing onto the pond, these homes will never have anything built behind them. Incredible location on a walk out lot, don't miss your opportunity to build your dream home here. Totally customizable plans available. Let's meet to chat about your new home! Exciting new neighborhood beside West Five, Eve Park and other amenities including Gnosh restaurant, F45 Westbend, Oxygen Fitness and Medpoint. This home it to be built. Model homes available to view. (id:53015)
Century 21 First Canadian Corp.
955 Georgetown Drive
London, Ontario
Executive rental. Seven Year Old 1831 sq. ft. Located in the Newest Contemporary Development off Sarnia Rd. This freehold Town Home is done in current tones & modern finishes (grey & neutrals) even the most discerning owner would be proud to call home. This home features 3 FULLY FINISHED LEVELS, plus unfinished basement for storage, Private Porch area, 3 bedrooms, 2.5 baths, single car garage w/inside entry. 5 appliances (stainless steel kitchen & front load washer & dryer) Central air conditioning. Fantastic location just minutes away from North London Mega Shopping, UWO & University Hospital. All prospective tenants must be approved and first & last months rent required upon signing a minimum 1 year lease. Lease price is Plus Utilities (Hydro & gas) and Tenant Insurance. Put this on your MUST SEE LIST! A SMALL PROFESSIONAL FAMILY IS PREFERRED (id:53015)
Century 21 First Canadian Corp.
249 Hesselman Crescent
London, Ontario
The ARKLOW, to be built by Patrick Hazzard Custom Homes Inc. in desirable Summerside neighbourhood (5 min. from 401 HWY). This home with contemporary design is a 2 storey (2,079 sqft), built on a premium lot (40'x148'). 4 bedrooms and 2.5 bathrooms, 9' ceilings in main floor, open foyer, very spacious Living room, kitchen with island, quartz in kitchen and powder bathroom, convenient mudroom, hardwood flooring in main level and upper hall, master bedroom with vaulted ceiling, large walk-in closet, ensuite bathroom with double sink and glass tiled shower, 3 additional large size bedrooms, main bathroom with tub/shower. Ash hardwood open stair case with metal spindle railing. Unfinished basement features: SEPARATE ENTRANCE, 3 piece rough-in for future bathroom and 3 large size (48x36)windows, AC & HRV system, paver stone driveway and sod around the house (To be installed). Premium lot fees included in price. Additional upgraded finishes are not included on listing price. Pictures are for reference from another house with the exact same floor plan and fully upgraded. (id:53015)
Century 21 First Canadian Corp.
1295 King Street
London, Ontario
This beautiful and well maintained all brick home is ready for its new family to move in and enjoy. Located on a large lot this home features a bright open concept living room and dining room with a gas fireplace, making it the perfect cozy space for family and friends to gather. A kitchen, bathroom and 2 well sized bedrooms finish off the main floor. The fully finished basement is accessible both from the upstairs and also from a side door. This bright lower level features a large rec room, office space and two piece bathroom. The large driveway offers parking for up to five cars. There is also an approximately 12 ft x 17 ft powered workshop at the end of the driveway which could be used as an additional entertaining room, perfect storage space, or a hobby room. All appliances are included. Great location! Minutes to Fanshawe College, highways, airport, hospitals, shopping, restaurants and public transit. This home is currently leased to great long-term tenants. Vacant possession can be provided on closing. This home is priced well and will sell quickly! (id:53015)
Royal LePage Triland Realty
476 Colborne Street
London, Ontario
Grand Woodfield Beautiful family home that is larger than it looks at 2123 sq ft has kept its original heritage and charm is now available! Steps to Victoria Park and Richmond Row. This home boasts large principal rooms, hardwood floors, gas fireplace, high ceilings, ornate wood trim, 5 stained glass windows throughout which have been professionally restored and two staircases leading upstairs to four spacious bedrooms, and modern luxury ensuite off the primary room which also contains a small office nook for a complete retreat. The Master suite has previously been used as an AirBnB rental (Approx. $1000 month)as it does have a separate entrance to the contained unit. A great option for a mortgage helper or Granny Suite! The main floor has gorgeous high ceilings, a separate dining room for family entertaining and a main floor den or office with a lovely bay window. Large eat in kitchen with upgraded cherry cabinets, marble counter and Brazilian cherry hardwood floor. You will find main floor laundry and a powder room as well. Private drive and elegant wrought iron gate to an urban oasis courtyard with 2 patios and perennial gardens, new water to road, smoke & carbon monoxide detectors are hardwired in. R3-2 Zoning wouldld allow up to a Triplex. Truly a home to view up close and personal! See iGuide Floor Plans and Book a private viewing today! (id:53015)
Century 21 First Canadian Corp.
6 Kirkton Court
London, Ontario
Beautiful ranch style property in Northridge with over 140 foot frontage on a large lot. Large driveway with potential for three car garage or possibly a granny flat residence.Wit Kidney shape in ground pool. Renovated and decorated throughout with 3+1 bedrooms and two full baths. Main floor open living and dining room with large bay window Fireplace with refinished, walnut flooring. French glass doors to Four-season sunroom with new flooring overlooking backyard with large windows. Tiled kitchen with white cabinets and backsplash, dishwasher, fridge, and stove. Three good size bedrooms on main level with new engineered hardwood flooring, with updated four piece bath. lower level with back door, access to stairs features large family room with fireplace and bar, countertop, large bedroom, and new window and flooring plus sitting area. Lower level also has office/den and renovated four piece bath with tub/shower. Other features. New electrical box, concrete, driveway, central air, detached garage, covered front porch, backyard, patio, and deck, storage shed. Located near Fanshawe College and western university, old school, and bus routes. (id:53015)
Sutton Group - Select Realty Inc.
1717 Upper West Avenue
London, Ontario
Looking for your family home with excellent schools with all convenient yet close to trails and nature? Welcome to popular Warbler Woods! This 4+2 bedroom 4.5 bath spacious house boasts 5188 SqFt above grade living space! 3654 SqFt above grade plus 1534 SqFt on walk out lot. As soon as you walk into this house, you will be impressed by quality built with tons of upgrades! 10 foot ceiling all three levels with 9 foot doors throughout. Gleaming hardwood floor throughout, formal dinning area, den, open concept family room with kitchen island and break fast area. Magazine quality kitchen cabinets with no expense spared. Luxury ensuite in the master bedroom and another bedroom. Walk- in closets. Softener water systems. Central vaccum and built in coffee machine.Fully finished basement with one guest room, large rec-room and mini bar area on the WALK OUT basement. Top ranked schools with school bus to Byron Somerset PS. Excellent high school Oakridge SS & St Thomas Aquinas Catholic school. Matthew Hall Private school. Close to Boler mountain, Springbank Park. Wonderful neighborhood to raise your family! (id:53015)
Sutton - Jie Dan Realty Brokerage
3845 Deer Trail
London, Ontario
Experience luxury living in this newly built property, epitomizing tranquility and sophistication. Meticulous craftsmanship is evident throughout, with custom cabinetry and flooring enhancing the elegant ambiance. Bright windows flood the open floor plan with natural light, showcasing the expansive living space. With over 4400 square feet of finished living area and an additional 2500+ sqft of development potential. Each spacious bedroom features a luxurious ensuite bathroom, exuding spa-like opulence. Outside, a covered patio overlooks a serene landscape, offering privacy and seclusion. Despite its peaceful location, this property is conveniently situated near highways and town amenities, blending country living with modern convenience. Schedule a viewing today and discover the perfect fusion of luxury and tranquility. (id:53015)
Streetcity Realty Inc.
77 Cavendish Crescent
London, Ontario
Larger than it looks bungalow! You *must* step inside this delightful home with over 2200 finished sq feet including unique rear addition to truly appreciate it! Main floor features front and rear mudrooms, spacious living room with stone gas fireplace adjacent to formal dining room, large eat-in kitchen with solid cherry wood cabinetry, stunning primary bedroom with soaring 11 foot ceilings, his & hers closets and 4 piece ensuite boasting jacuzzi tub and stacker washer & ventless dryer. The main floor also includes 3 additional bedrooms and a sunlit 4 piece main bathroom. Downstairs you will find a raised recreation room with wood burning fireplace, 3 piece bathroom, additional laundry room, ample storage space and utility room with work bench. Other features to note: California wood shutters, updated wiring, shingles 2019, furnace & A/C 2020, updated windows, charming front porch, fully fenced yard with pergola and private concrete drive that can accommodate several cars. All this and more in an incredible location - just a 10 minute walk to Budweiser Gardens and downtown eateries. Steps to the Thames, parks, trails and bike paths that can take you from Byron to UWO. First time offered in 48 years... truly a unique opportunity. Note R2 zoning. Book your showing today! (id:53015)
Keller Williams Lifestyles Realty
230 Edinburgh Street
London, Ontario
Welcome to your next chapter in this charming yellow brick home nestled in the heart of West London! Whether you're a first-time homebuyer, an investor seeking rental income, or looking to downsize, this property offers the perfect blend of comfort and convenience. Situated within walking distance to Western University, downtown, and an array of amenities, the location is truly exceptional. Step inside to discover that this home is much larger than it appears, boasting a spacious living room, dining area, and a stunning kitchen complete with a gas stove and granite countertops—perfect for the avid chef or entertainer. The primary bedroom is a true retreat with a full four-piece ensuite, while the two additional bedrooms are generously sized, with one featuring a convenient walk-in closet. Downstairs, the finished basement offers even more living space, featuring a cozy family room adorned with a gas fireplace and large windows. The utility/laundry room provides ample storage options for your convenience. Outside, the large landscaped yard is fully fenced, providing privacy and security, with a storage shed tucked away in the back corner. The back patio is an ideal spot for enjoying those warm summer evenings or hosting gatherings with friends and family. The proximity to Budweiser Gardens, shops, eateries, and London's summer park events adds to the allure of this home. With University Hospital, Western University, and public transportation just moments away, this property truly offers the best of both worlds—a comfortable living space and excellent rental potential. Don't miss out on the opportunity to make this West London gem your own—schedule a viewing today! (photos are from previous listing- with permission) (id:53015)
The Realty Firm Inc.
25 Uplands Drive
London, Ontario
Welcome to the sought-after Old Uplands Neighborhood! This extraordinary property offers a rare opportunity with its expansive half-acre lot in this coveted area. The spacious executive home boasts 4 bedrooms, 2.5 bathrooms, and a triple garage, all within close proximity to the YMCA, Masonville Shopping Centre, restaurants, and the UWO university.Outside, the meticulously manicured landscaping, mature trees, and charming curb appeal create a park-like ambiance. Step inside to discover an open-concept layout that greets you with a gracious front foyer. The formal living room features a vaulted ceiling and oversized windows, filling the space with natural light. Connected to this area is a formal dining room, perfect for entertaining.The chef's-sized kitchen flows seamlessly into the family room, complete with a fireplace and custom built-in cabinets. Additionally, the main floor offers a convenient office, separate mudroom with cubbies, dedicated laundry room, and a well-appointed 2-piece bathroom.The master suite is truly impressive, boasting a spacious layout, a 5-piece ensuite, a walk-in closet, and a private balcony. The lower level offers ample space, a rough-in for a bathroom, and awaits your creative design ideas for future enhancements.Step outside to the fenced rear yard, where a stamped concrete patio and deck invite outdoor enjoyment. Lush vegetable gardens and a garden shed complete the picturesque landscape. Here is the provided information about upgrades and maintenance: 1, Patio Door and Front Entrance Door (Jun 28, 2021); 2, Three Garage Doors and two Openers (Sep 14, 2021); 3, Septic Service (Jun 17, 2021); 4, Roofing (Jun 23, 2021); 5, Furnace (Dec 6, 2019); 6, Water Heater Tank (Dec 28, 2019) (id:53015)
Toptree Realty Inc.
421 Bradwell Chase
London, Ontario
Welcome home to 421 Bradwell Chase. Nestled in prestigious Sunningdale, this custom built bungalow boasts premium craftmanship throughout and offers exquisite curb appeal. If you seek an executive home adaptable to your family’s evolving needs, this home is move in ready, meticulously maintained, and sure to impress. Discover the grandeur of this stunning home from the moment you enter. The welcoming foyer is flanked by private home office with built in wooden shelving as well as spacious living room. Open concept main level is perfect for entertaining and naturally lit by massive windows to showcase spectacular great room boasting soaring ceilings and impressive stone fireplace. Move seamlessly into beautiful dining area with access to multiple covered patios. Indulge your inner chef in the gourmet kitchen with oversized island, built in appliances, and walk-in pantry. Retreat to the primary suite featuring large 5-piece ensuite with double sinks, luxurious free standing tub, oversized tiled shower, and walk-in closet. Completing the main level is second bedroom with access to a 3-piece bath, mudroom, laundry area, bar nook for entertaining, triple car garage with allotted space for future car lift, plus gas line in garage to accomodate heat. The upper level offers two spacious bedrooms, each with it’s own walk-in closet, with shared access to ensuite bathroom – the ideal retreat for teens or guests seeking privacy. A multi-purpose sitting area with glamourous bookshelf overlooks the beautiful main floor living area. The lower level boasts extended living space with large family room, 2 piece bath, and bonus area perfect for games room or home gym. Fantastic opportunity to expand with unfinished area already framed for the addition of 2 bedrooms, as well as rough-ins already in place for future kitchen or bar. Close to excellent schools, University Hospital, Western University, shopping, restaurants, and all the North end of the city has to offer. (id:53015)
Sutton Group - Select Realty Inc.
1535 Finley Crescent
London, Ontario
4 Bedroom House With 3 Washrooms, Hardwood Floor on Main Floor, Kitchen, Quartz Countertops, Pantry, Stainless Steel Appliances: Fridge, Stove, B/I Dishwasher, Washer, Dryer, Main Floor Laundry. Close to ALL Amenities, Schools, Shopping, University, Hospitals, Parks & Trails Downtown 5 KMS. (id:53015)
Streetcity Realty Inc.
6708 Hayward Drive
London, Ontario
The Belfort Bungalow has Grand Curb Appeal on each end of the Lambeth Manors Townblock. This 2 Bed, 2 Full Bath Executive Layout is Thoughtfully Finished Inside & Out, offering 1,281 SqFt of Main Floor Living, plus 1,000+ SqFt of Unfinished Basement Space. The Main Level features an Open Concept Kitchen, Dinette and Great Room complete with a 12’ Vaulted Ceiling and 8’ Sliding Patio Door with your Choice of Engineered Hardwood or Ceramic Tile Flooring throughout. Each Belfort Home is Located on a Large Corner Lot 46- or 63-Feet Wide. The Stone Masonry and Hardie Paneling Exterior combine Timeless Design with Performance Materials to offer Beauty & Peace of Mind. 12”x12” Interlocking Paver Stone Driveway, Trees/Sod and 6’ Wooden Privacy Fence around the Perimeter to be Installed by the Builder. This 4-Phase Development is in the Vibrant Lambeth Community close to Highways 401 & 402, Shopping Centres, Golf Courses, and Boler Mountain Ski Hill. Contact Patrick at (548) 888-1726 (id:53015)
Century 21 First Canadian Corp.
961 Manhattan Way Unit# 961
London, Ontario
Located in London's desirable North West area, this three-story townhouse offers more than just a residence; it provides a cozy sanctuary for refined living. The expansive family room seamlessly connects to a kitchen adorned with a quartz island and countertops, creating a welcoming space. The main floor bedroom is perfect for working from home. Upstairs, find not just 3 bedrooms, but comforting havens. The master bedroom, complete with an ensuite, elevates the living experience, while a upper-floor laundry room adds thoughtful functionality. A sunlit balcony serves as a retreat for intimate barbecues. Freshly painted throughout and modern light fixtures. Basking in natural light streaming through oversized windows. Beyond its aesthetic appeal, the allure of low condo fees adds a practical touch. Conveniently situated near amenities, UWO, fine dining, Costco, Masonville Mall and the hospital, this townhouse simplifies everyday life. An outstanding chance for first-time buyers and investors. Seize this golden opportunity and schedule your private showing today. (id:53015)
Century 21 First Canadian Corp.
1054 Margaret Street Unit# Lower
London, Ontario
Welcome to 1054 Margaret street a close proximity to the 401/402 for easy commuting and close by public transit for easy commuting to Fanshawe College, or UWO. The Lower level of this home is available for rent for $1800 plus utilities per month and features 2 bedrooms, an office, living room, laundry, a kitchen and full bathroom. Ideal for students or working professionals. Credit check, rental application, job verification, pay stubs, first and last months rent required. (id:53015)
Century 21 First Canadian Corp.
1177 Melsandra Avenue
London, Ontario
Perfectly designed and ideal for those seeking a diverse living arrangement, this well maintained 4 level side split, offers an exceptional opportunity with its in-law second kitchen with separate entrance. This unique feature provides an ideal space for a university student seeking independence, an older parent in need of close but separate living quarters, or as a secondary income rental opportunity. Beyond the second kitchen, the lower level features a vast recreation room, cozy media room and versatile bonus room currently used as a bedroom. The main floor features a beautifully updated kitchen, alongside a spacious living room and dining area, ideal for both everyday living and entertaining. Upstairs, the 3 bedrooms provide peaceful retreats with ample natural light, along with a 4 pc bath. The fenced backyard, complete with a fire pit, offers a private outdoor retreat. With proximity to essential amenities, this property ensures comfort and convenience for all. (id:53015)
Point59 Realty
742 Guildwood Boulevard
London, Ontario
Lovely 4+1 bedroom home located in North London's Huntingdon. If you are looking for room to roam, this home offers it with an airy vaulted ceiling at you enter the foyer which opens to the living/dining combo room. The main also boasts a separate family room with a cozy gas fireplace. The kitchen is loaded with cabinets and includes stainless appliances, breakfast bar, subway tiled backsplash, corian countertops and a breakfast bar area that is open to the patio doors overlooking the large deck and fully fenced yard. Conveniently located main floor laundry is another plus. The 4 bedrooms upstairs include a sprawling master with a walk-in closet and ensuite bath. The basement has been almost fully finished, is loaded with potlights and sports a recroom, a 5th bedroom, a 4th bathroom, an area that could easily be finished as a kitchenette and also an office nook. (id:53015)
Blue Forest Realty Inc.
764 Quebec Street
London, Ontario
THIS IS A FABULOUS 4 BEDROOM 2 FULL BATH HOME IN A GREAT AREA. CLOSE TO SCHOOLS AND SHOPPING. ATTACHED GARAGE. LOTS OF PUBLIC TRANSPORTATION FROM RIGHT OUTSIDE THE DOOR. POWER OF SALE. BEING SOLD AS IS WHERE IS. THE SELLER MAKES NO REPRESENTATION OR WARRANTIES OF ANY KIND. TENANTS TELL US THEY PAY $2800/MNTH INCLUSIVE. TENANTS ARE CO-OPERATIVE AND EASY TO DEAL WITH AND WANT TO STAY. PURCHASER MUST ASSUME TENANTS. (id:53015)
Century 21 First Canadian Corp.
1076 Gainsborough Road Unit# 202
London, Ontario
Introducing 1076 Gainsborough, in one of London’s newest and most vibrant districts, featuring a modern and attractive 33-unit apartment complex. Nestled in the heart of Uptown Hyde Park, this location offers an effortless blend convenience and comfort. Our building features a state-of-the-art FITNESS room for all residents, as well as an additional locker room and separate bike room for extra storage. Packed with luxury finishes, The Victoria unit is a two-bedroom, plus a den, and two FULL bathroom unit, which boast 10-foot ceilings, oversized windows, in-suite laundry, and a private patio. Please note that each unit comes with one parking spot with an option to add an additional spot, and heat and water are included in the rent. (id:53015)
Thrive Realty Group Inc.
