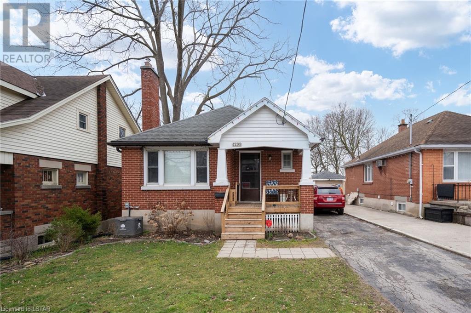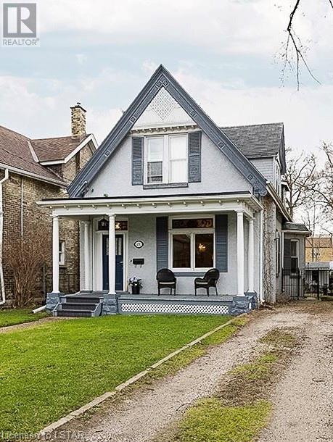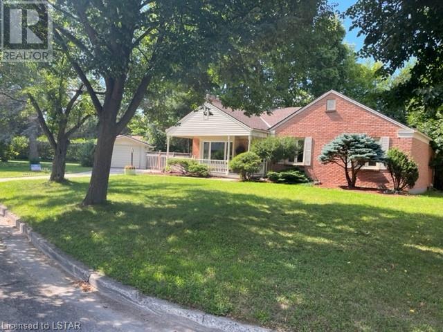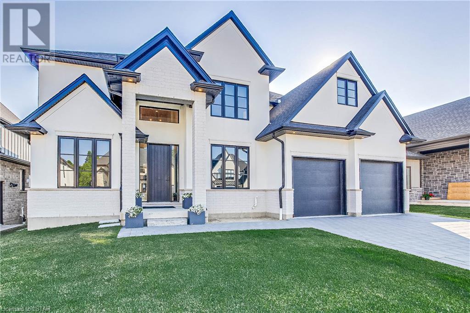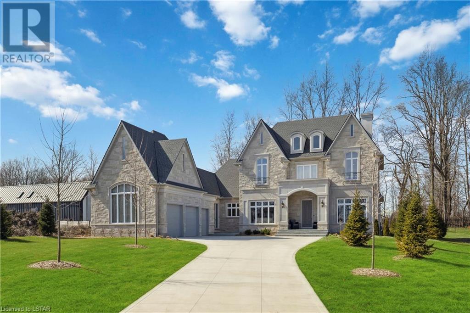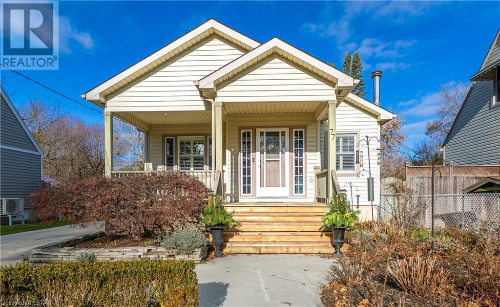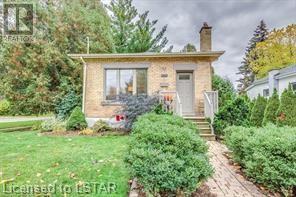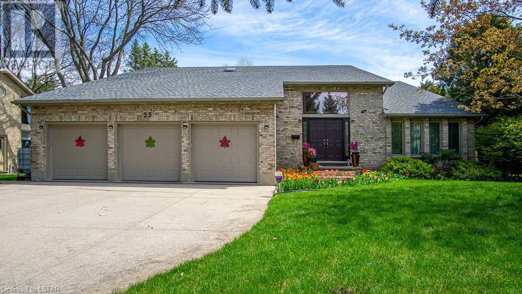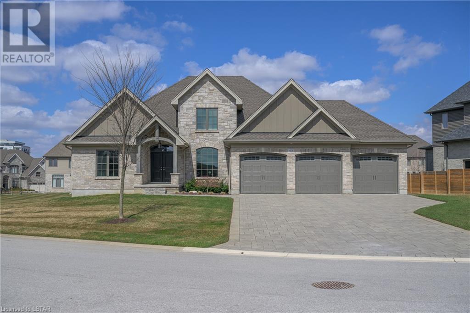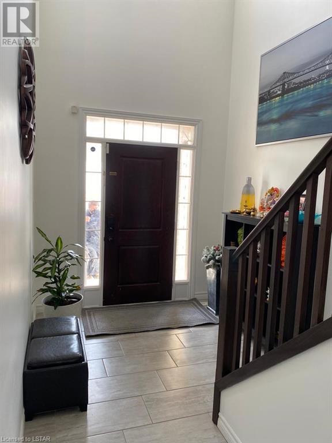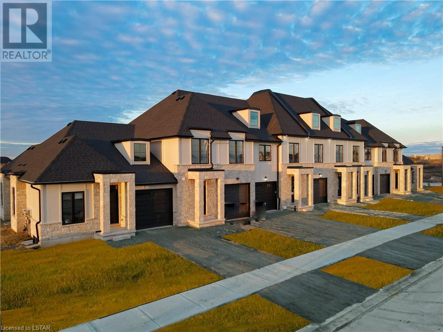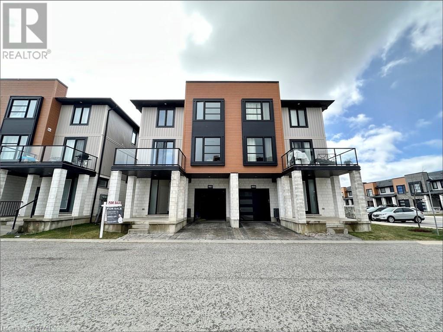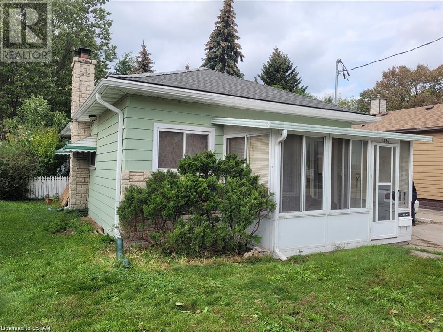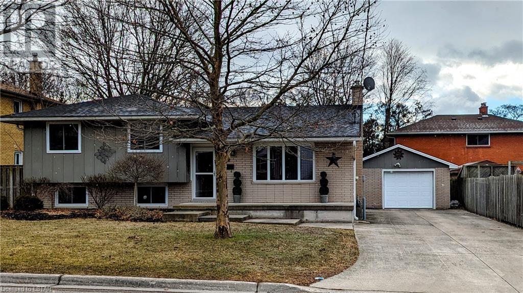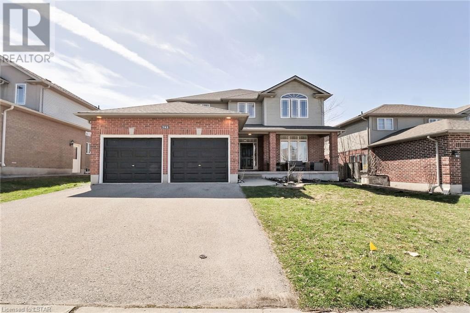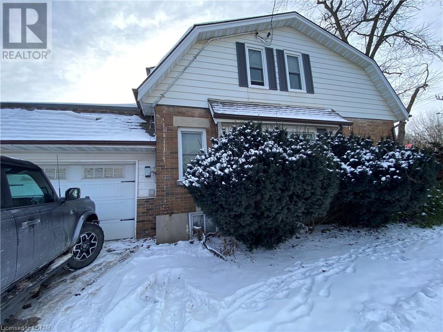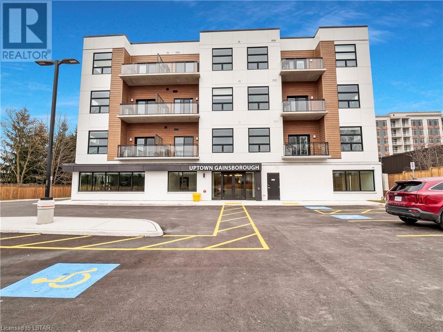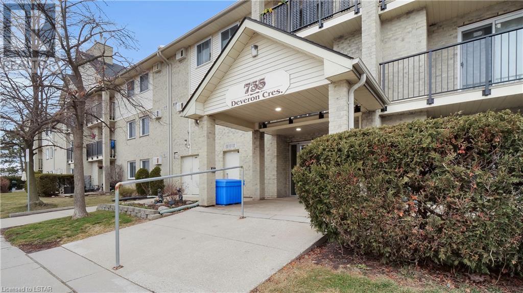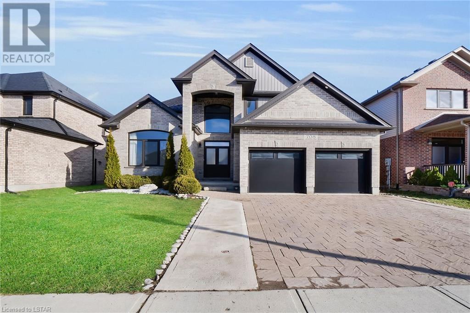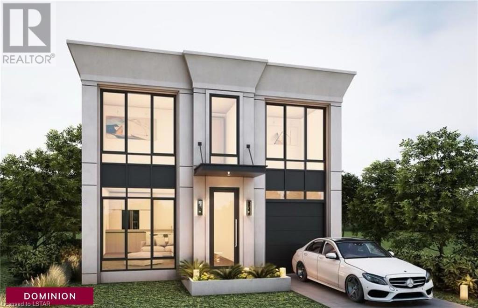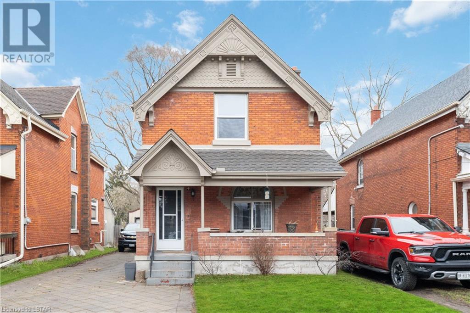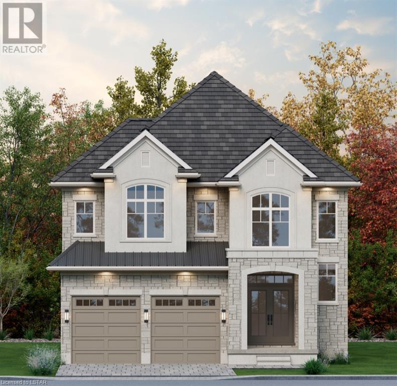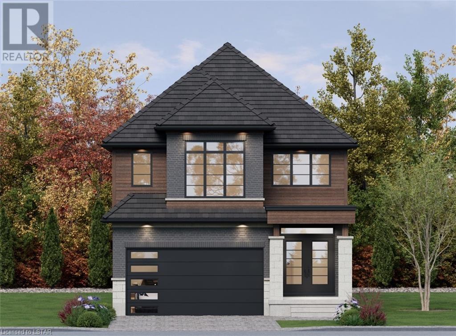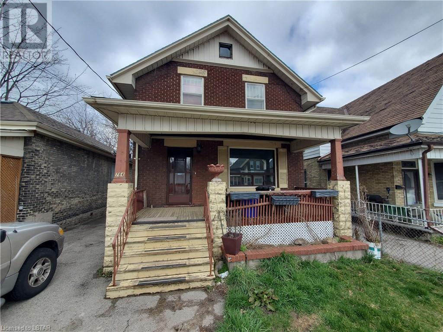1295 King Street
London, Ontario
This beautiful and well maintained all brick home is ready for its new family to move in and enjoy. Located on a large lot this home features a bright open concept living room and dining room with a gas fireplace, making it the perfect cozy space for family and friends to gather. A kitchen, bathroom and 2 well sized bedrooms finish off the main floor. The fully finished basement is accessible both from the upstairs and also from a side door. This bright lower level features a large rec room, office space and two piece bathroom. The large driveway offers parking for up to five cars. There is also an approximately 12 ft x 17 ft powered workshop at the end of the driveway which could be used as an additional entertaining room, perfect storage space, or a hobby room. All appliances are included. Great location! Minutes to Fanshawe College, highways, airport, hospitals, shopping, restaurants and public transit. This home is currently leased to great long-term tenants. Vacant possession can be provided on closing. This home is priced well and will sell quickly! (id:53015)
Royal LePage Triland Realty
476 Colborne Street
London, Ontario
Grand Woodfield Beautiful family home that is larger than it looks at 2123 sq ft has kept its original heritage and charm is now available! Steps to Victoria Park and Richmond Row. This home boasts large principal rooms, hardwood floors, gas fireplace, high ceilings, ornate wood trim, 5 stained glass windows throughout which have been professionally restored and two staircases leading upstairs to four spacious bedrooms, and modern luxury ensuite off the primary room which also contains a small office nook for a complete retreat. The Master suite has previously been used as an AirBnB rental (Approx. $1000 month)as it does have a separate entrance to the contained unit. A great option for a mortgage helper or Granny Suite! The main floor has gorgeous high ceilings, a separate dining room for family entertaining and a main floor den or office with a lovely bay window. Large eat in kitchen with upgraded cherry cabinets, marble counter and Brazilian cherry hardwood floor. You will find main floor laundry and a powder room as well. Private drive and elegant wrought iron gate to an urban oasis courtyard with 2 patios and perennial gardens, new water to road, smoke & carbon monoxide detectors are hardwired in. R3-2 Zoning wouldld allow up to a Triplex. Truly a home to view up close and personal! See iGuide Floor Plans and Book a private viewing today! (id:53015)
Century 21 First Canadian Corp.
6 Kirkton Court
London, Ontario
Beautiful ranch style property in Northridge with over 140 foot frontage on a large lot. Large driveway with potential for three car garage or possibly a granny flat residence.Wit Kidney shape in ground pool. Renovated and decorated throughout with 3+1 bedrooms and two full baths. Main floor open living and dining room with large bay window Fireplace with refinished, walnut flooring. French glass doors to Four-season sunroom with new flooring overlooking backyard with large windows. Tiled kitchen with white cabinets and backsplash, dishwasher, fridge, and stove. Three good size bedrooms on main level with new engineered hardwood flooring, with updated four piece bath. lower level with back door, access to stairs features large family room with fireplace and bar, countertop, large bedroom, and new window and flooring plus sitting area. Lower level also has office/den and renovated four piece bath with tub/shower. Other features. New electrical box, concrete, driveway, central air, detached garage, covered front porch, backyard, patio, and deck, storage shed. Located near Fanshawe College and western university, old school, and bus routes. (id:53015)
Sutton Group - Select Realty Inc.
1717 Upper West Avenue
London, Ontario
Looking for your family home with excellent schools with all convenient yet close to trails and nature? Welcome to popular Warbler Woods! This 4+2 bedroom 4.5 bath spacious house boasts 5188 SqFt above grade living space! 3654 SqFt above grade plus 1534 SqFt on walk out lot. As soon as you walk into this house, you will be impressed by quality built with tons of upgrades! 10 foot ceiling all three levels with 9 foot doors throughout. Gleaming hardwood floor throughout, formal dinning area, den, open concept family room with kitchen island and break fast area. Magazine quality kitchen cabinets with no expense spared. Luxury ensuite in the master bedroom and another bedroom. Walk- in closets. Softener water systems. Central vaccum and built in coffee machine.Fully finished basement with one guest room, large rec-room and mini bar area on the WALK OUT basement. Top ranked schools with school bus to Byron Somerset PS. Excellent high school Oakridge SS & St Thomas Aquinas Catholic school. Matthew Hall Private school. Close to Boler mountain, Springbank Park. Wonderful neighborhood to raise your family! (id:53015)
Sutton - Jie Dan Realty Brokerage
3845 Deer Trail
London, Ontario
Experience luxury living in this newly built property, epitomizing tranquility and sophistication. Meticulous craftsmanship is evident throughout, with custom cabinetry and flooring enhancing the elegant ambiance. Bright windows flood the open floor plan with natural light, showcasing the expansive living space. With over 4400 square feet of finished living area and an additional 2500+ sqft of development potential. Each spacious bedroom features a luxurious ensuite bathroom, exuding spa-like opulence. Outside, a covered patio overlooks a serene landscape, offering privacy and seclusion. Despite its peaceful location, this property is conveniently situated near highways and town amenities, blending country living with modern convenience. Schedule a viewing today and discover the perfect fusion of luxury and tranquility. (id:53015)
Streetcity Realty Inc.
77 Cavendish Crescent
London, Ontario
Larger than it looks bungalow! You *must* step inside this delightful home with over 2200 finished sq feet including unique rear addition to truly appreciate it! Main floor features front and rear mudrooms, spacious living room with stone gas fireplace adjacent to formal dining room, large eat-in kitchen with solid cherry wood cabinetry, stunning primary bedroom with soaring 11 foot ceilings, his & hers closets and 4 piece ensuite boasting jacuzzi tub and stacker washer & ventless dryer. The main floor also includes 3 additional bedrooms and a sunlit 4 piece main bathroom. Downstairs you will find a raised recreation room with wood burning fireplace, 3 piece bathroom, additional laundry room, ample storage space and utility room with work bench. Other features to note: California wood shutters, updated wiring, shingles 2019, furnace & A/C 2020, updated windows, charming front porch, fully fenced yard with pergola and private concrete drive that can accommodate several cars. All this and more in an incredible location - just a 10 minute walk to Budweiser Gardens and downtown eateries. Steps to the Thames, parks, trails and bike paths that can take you from Byron to UWO. First time offered in 48 years... truly a unique opportunity. Note R2 zoning. Book your showing today! (id:53015)
Keller Williams Lifestyles Realty
230 Edinburgh Street
London, Ontario
Welcome to your next chapter in this charming yellow brick home nestled in the heart of West London! Whether you're a first-time homebuyer, an investor seeking rental income, or looking to downsize, this property offers the perfect blend of comfort and convenience. Situated within walking distance to Western University, downtown, and an array of amenities, the location is truly exceptional. Step inside to discover that this home is much larger than it appears, boasting a spacious living room, dining area, and a stunning kitchen complete with a gas stove and granite countertops—perfect for the avid chef or entertainer. The primary bedroom is a true retreat with a full four-piece ensuite, while the two additional bedrooms are generously sized, with one featuring a convenient walk-in closet. Downstairs, the finished basement offers even more living space, featuring a cozy family room adorned with a gas fireplace and large windows. The utility/laundry room provides ample storage options for your convenience. Outside, the large landscaped yard is fully fenced, providing privacy and security, with a storage shed tucked away in the back corner. The back patio is an ideal spot for enjoying those warm summer evenings or hosting gatherings with friends and family. The proximity to Budweiser Gardens, shops, eateries, and London's summer park events adds to the allure of this home. With University Hospital, Western University, and public transportation just moments away, this property truly offers the best of both worlds—a comfortable living space and excellent rental potential. Don't miss out on the opportunity to make this West London gem your own—schedule a viewing today! (photos are from previous listing- with permission) (id:53015)
The Realty Firm Inc.
25 Uplands Drive
London, Ontario
Welcome to the sought-after Old Uplands Neighborhood! This extraordinary property offers a rare opportunity with its expansive half-acre lot in this coveted area. The spacious executive home boasts 4 bedrooms, 2.5 bathrooms, and a triple garage, all within close proximity to the YMCA, Masonville Shopping Centre, restaurants, and the UWO university.Outside, the meticulously manicured landscaping, mature trees, and charming curb appeal create a park-like ambiance. Step inside to discover an open-concept layout that greets you with a gracious front foyer. The formal living room features a vaulted ceiling and oversized windows, filling the space with natural light. Connected to this area is a formal dining room, perfect for entertaining.The chef's-sized kitchen flows seamlessly into the family room, complete with a fireplace and custom built-in cabinets. Additionally, the main floor offers a convenient office, separate mudroom with cubbies, dedicated laundry room, and a well-appointed 2-piece bathroom.The master suite is truly impressive, boasting a spacious layout, a 5-piece ensuite, a walk-in closet, and a private balcony. The lower level offers ample space, a rough-in for a bathroom, and awaits your creative design ideas for future enhancements.Step outside to the fenced rear yard, where a stamped concrete patio and deck invite outdoor enjoyment. Lush vegetable gardens and a garden shed complete the picturesque landscape. Here is the provided information about upgrades and maintenance: 1, Patio Door and Front Entrance Door (Jun 28, 2021); 2, Three Garage Doors and two Openers (Sep 14, 2021); 3, Septic Service (Jun 17, 2021); 4, Roofing (Jun 23, 2021); 5, Furnace (Dec 6, 2019); 6, Water Heater Tank (Dec 28, 2019) (id:53015)
Toptree Realty Inc.
421 Bradwell Chase
London, Ontario
Welcome home to 421 Bradwell Chase. Nestled in prestigious Sunningdale, this custom built bungalow boasts premium craftmanship throughout and offers exquisite curb appeal. If you seek an executive home adaptable to your family’s evolving needs, this home is move in ready, meticulously maintained, and sure to impress. Discover the grandeur of this stunning home from the moment you enter. The welcoming foyer is flanked by private home office with built in wooden shelving as well as spacious living room. Open concept main level is perfect for entertaining and naturally lit by massive windows to showcase spectacular great room boasting soaring ceilings and impressive stone fireplace. Move seamlessly into beautiful dining area with access to multiple covered patios. Indulge your inner chef in the gourmet kitchen with oversized island, built in appliances, and walk-in pantry. Retreat to the primary suite featuring large 5-piece ensuite with double sinks, luxurious free standing tub, oversized tiled shower, and walk-in closet. Completing the main level is second bedroom with access to a 3-piece bath, mudroom, laundry area, bar nook for entertaining, triple car garage with allotted space for future car lift, plus gas line in garage to accomodate heat. The upper level offers two spacious bedrooms, each with it’s own walk-in closet, with shared access to ensuite bathroom – the ideal retreat for teens or guests seeking privacy. A multi-purpose sitting area with glamourous bookshelf overlooks the beautiful main floor living area. The lower level boasts extended living space with large family room, 2 piece bath, and bonus area perfect for games room or home gym. Fantastic opportunity to expand with unfinished area already framed for the addition of 2 bedrooms, as well as rough-ins already in place for future kitchen or bar. Close to excellent schools, University Hospital, Western University, shopping, restaurants, and all the North end of the city has to offer. (id:53015)
Sutton Group - Select Realty Inc.
1535 Finley Crescent
London, Ontario
4 Bedroom House With 3 Washrooms, Hardwood Floor on Main Floor, Kitchen, Quartz Countertops, Pantry, Stainless Steel Appliances: Fridge, Stove, B/I Dishwasher, Washer, Dryer, Main Floor Laundry. Close to ALL Amenities, Schools, Shopping, University, Hospitals, Parks & Trails Downtown 5 KMS. (id:53015)
Streetcity Realty Inc.
6708 Hayward Drive
London, Ontario
The Belfort Bungalow has Grand Curb Appeal on each end of the Lambeth Manors Townblock. This 2 Bed, 2 Full Bath Executive Layout is Thoughtfully Finished Inside & Out, offering 1,281 SqFt of Main Floor Living, plus 1,000+ SqFt of Unfinished Basement Space. The Main Level features an Open Concept Kitchen, Dinette and Great Room complete with a 12’ Vaulted Ceiling and 8’ Sliding Patio Door with your Choice of Engineered Hardwood or Ceramic Tile Flooring throughout. Each Belfort Home is Located on a Large Corner Lot 46- or 63-Feet Wide. The Stone Masonry and Hardie Paneling Exterior combine Timeless Design with Performance Materials to offer Beauty & Peace of Mind. 12”x12” Interlocking Paver Stone Driveway, Trees/Sod and 6’ Wooden Privacy Fence around the Perimeter to be Installed by the Builder. This 4-Phase Development is in the Vibrant Lambeth Community close to Highways 401 & 402, Shopping Centres, Golf Courses, and Boler Mountain Ski Hill. Contact Patrick at (548) 888-1726 (id:53015)
Century 21 First Canadian Corp.
961 Manhattan Way Unit# 961
London, Ontario
Located in London's desirable North West area, this three-story townhouse offers more than just a residence; it provides a cozy sanctuary for refined living. The expansive family room seamlessly connects to a kitchen adorned with a quartz island and countertops, creating a welcoming space. The main floor bedroom is perfect for working from home. Upstairs, find not just 3 bedrooms, but comforting havens. The master bedroom, complete with an ensuite, elevates the living experience, while a upper-floor laundry room adds thoughtful functionality. A sunlit balcony serves as a retreat for intimate barbecues. Freshly painted throughout and modern light fixtures. Basking in natural light streaming through oversized windows. Beyond its aesthetic appeal, the allure of low condo fees adds a practical touch. Conveniently situated near amenities, UWO, fine dining, Costco, Masonville Mall and the hospital, this townhouse simplifies everyday life. An outstanding chance for first-time buyers and investors. Seize this golden opportunity and schedule your private showing today. (id:53015)
Century 21 First Canadian Corp.
1054 Margaret Street Unit# Lower
London, Ontario
Welcome to 1054 Margaret street a close proximity to the 401/402 for easy commuting and close by public transit for easy commuting to Fanshawe College, or UWO. The Lower level of this home is available for rent for $1800 plus utilities per month and features 2 bedrooms, an office, living room, laundry, a kitchen and full bathroom. Ideal for students or working professionals. Credit check, rental application, job verification, pay stubs, first and last months rent required. (id:53015)
Century 21 First Canadian Corp.
1177 Melsandra Avenue
London, Ontario
Perfectly designed and ideal for those seeking a diverse living arrangement, this well maintained 4 level side split, offers an exceptional opportunity with its in-law second kitchen with separate entrance. This unique feature provides an ideal space for a university student seeking independence, an older parent in need of close but separate living quarters, or as a secondary income rental opportunity. Beyond the second kitchen, the lower level features a vast recreation room, cozy media room and versatile bonus room currently used as a bedroom. The main floor features a beautifully updated kitchen, alongside a spacious living room and dining area, ideal for both everyday living and entertaining. Upstairs, the 3 bedrooms provide peaceful retreats with ample natural light, along with a 4 pc bath. The fenced backyard, complete with a fire pit, offers a private outdoor retreat. With proximity to essential amenities, this property ensures comfort and convenience for all. (id:53015)
Point59 Realty
742 Guildwood Boulevard
London, Ontario
Lovely 4+1 bedroom home located in North London's Huntingdon. If you are looking for room to roam, this home offers it with an airy vaulted ceiling at you enter the foyer which opens to the living/dining combo room. The main also boasts a separate family room with a cozy gas fireplace. The kitchen is loaded with cabinets and includes stainless appliances, breakfast bar, subway tiled backsplash, corian countertops and a breakfast bar area that is open to the patio doors overlooking the large deck and fully fenced yard. Conveniently located main floor laundry is another plus. The 4 bedrooms upstairs include a sprawling master with a walk-in closet and ensuite bath. The basement has been almost fully finished, is loaded with potlights and sports a recroom, a 5th bedroom, a 4th bathroom, an area that could easily be finished as a kitchenette and also an office nook. (id:53015)
Blue Forest Realty Inc.
764 Quebec Street
London, Ontario
THIS IS A FABULOUS 4 BEDROOM 2 FULL BATH HOME IN A GREAT AREA. CLOSE TO SCHOOLS AND SHOPPING. ATTACHED GARAGE. LOTS OF PUBLIC TRANSPORTATION FROM RIGHT OUTSIDE THE DOOR. POWER OF SALE. BEING SOLD AS IS WHERE IS. THE SELLER MAKES NO REPRESENTATION OR WARRANTIES OF ANY KIND. TENANTS TELL US THEY PAY $2800/MNTH INCLUSIVE. TENANTS ARE CO-OPERATIVE AND EASY TO DEAL WITH AND WANT TO STAY. PURCHASER MUST ASSUME TENANTS. (id:53015)
Century 21 First Canadian Corp.
1076 Gainsborough Road Unit# 202
London, Ontario
Introducing 1076 Gainsborough, in one of London’s newest and most vibrant districts, featuring a modern and attractive 33-unit apartment complex. Nestled in the heart of Uptown Hyde Park, this location offers an effortless blend convenience and comfort. Our building features a state-of-the-art FITNESS room for all residents, as well as an additional locker room and separate bike room for extra storage. Packed with luxury finishes, The Victoria unit is a two-bedroom, plus a den, and two FULL bathroom unit, which boast 10-foot ceilings, oversized windows, in-suite laundry, and a private patio. Please note that each unit comes with one parking spot with an option to add an additional spot, and heat and water are included in the rent. (id:53015)
Thrive Realty Group Inc.
735 Deveron Crescent Unit# 310
London, Ontario
This exquisite 3-bedroom, 1.5-bathroom end unit is nestled on the top floor and awaits your arrival. As you step inside, you will be captivated by the spacious foyer adorned with a large hall closet, offering ample storage space. The upgraded white kitchen boasts modern tile flooring, a sleek backsplash, and under cabinet lighting. The kitchen seamlessly flows into the open concept dining room and living room featuring a gas fireplace and stunning feature wall, perfect for cozy gatherings or quiet nights in. The bathrooms showcase elegant ceramic tiles, while all 3 bedrooms are generously sized, complete with closet savers for optimal storage and organization. The unit also offers the convenience of in-suite laundry/ storage room, ensuring every need is met. Stay comfortable year-round with ductless central air installed in 2020, while water is included in your condo fees. Located in the desirable Pond Mills area, you will enjoy direct access to outdoor pools, parks, highways, hospitals, shopping centers, schools, and more. Don't miss out on this incredible opportunity to reside in a beautifully maintained complex, including recently renovated balconies for your enjoyment. Schedule your viewing today and experience living at Mills Landing! (id:53015)
The Realty Firm Inc.
708 Jackpine Way Way
London, Ontario
Nestled in the prestigious Upland neighborhood of North London, this home is a masterpiece with an open layout kitchen adorned with granite countertops, a significant waterfall island, and a spacious pantry. It includes 5+1 bedrooms, an elegant dining area, a main floor office, 3.5 baths, and a master suite with double doors, a vast walk-in closet, and a luxurious 5-piece ensuite. The residence spans a total of 3604 sq ft of living space, featuring 9-foot ceilings, a neutral color palette, a striking floor-to-ceiling fireplace, and flooring that includes 12x24 porcelain tiles, plank hardwood, and slate. Additional highlights are the large windows ensuring abundant natural light, a two-car garage, a welcoming covered porch, and a private, fenced backyard. Situated near shopping, the YMCA, Masonville, and in a sought-after school district. (id:53015)
Limelight Realty Inc.
4212 Liberty Crossing
London, Ontario
Wow. Showstopper! Presenting the 'CASA' model by Dominion Design & Build, now offered in the eagerly awaited Liberty Crossing neighborhood in Lambeth. Prepare to be captivated by the stunning front façade of this residence, boasting a luxurious aesthetic with its stucco finish and expansive windows that flood the interiors with abundant natural light. Step inside to discover a main floor that exudes both style and functionality, featuring a separate dining room, a well-appointed corner kitchen, and a generously sized living area—perfect for hosting gatherings or simply unwinding in comfort. Upstairs, you'll find a well-designed layout comprising three spacious bedrooms and two full bathrooms, providing ample space for a family! Close to all major amenities and highways 401 & 402, don't miss your chance to be in this fantastic location! Models available to view in nearby subdivisions - ask for sales package! (id:53015)
Nu-Vista Premiere Realty Inc.
12 Hyatt Avenue
London, Ontario
This charming two-storey home, located on a quiet street, has been well maintained and is ready for you to move in. The private driveway has been beautifully redone with paving stones, providing space for up to 5 cars, in addition to a detached garage. Inside, you'll find 4 bedrooms, including one on the main floor, and 2 bathrooms. The main floor features laminate and ceramic flooring throughout, with a new eat-in kitchen, a formal living room with a stained glass window, and a formal dining room. The main floor bedroom boasts hardwood floors and is adjacent to a renovated 3-piece bathroom. Convenient main floor laundry adds to the practicality of this home. Upstairs, you'll find 3 spacious bedrooms with ample closet space and a renovated 4-piece bathroom. Outside, you'll appreciate the good-sized fenced yard and a covered deck. This home is conveniently located close to all amenities, making it the perfect place to call home. Simply unpack and start enjoying! (id:53015)
Century 21 First Canadian Corp.
Lot #77 Heathwoods Avenue
London, Ontario
NOW SELLING- HEATHWOODS PHASE 4 - Located in LOVELY LAMBETH! TO BE BUILT -This Fabulous 4 bedroom , 2 Storey Home ( known as the ELMSWORTH ELEVATION- A ) Features 2701 Sq Ft of Quality Finishes Throughout Plus ( 20 Sq Ft open to below) Open Concept Kitchen with Island- Customized Kitchen with Premium Cabinetry-Hardwood Floors throughout Main Level & Second Level Hallway- **NOTE** 3 FULL BATHS on second level-Unfinished basement- (attached is an OPTIONAL Floor Plan For Finished Basement) Great SOUTH Location!!- Close to Several Popular Amenities! Easy Access to the 401 & 402! Experience the Difference and Quality Built by: WILLOW BRIDGE HOMES (id:53015)
Royal LePage Triland Realty
Lot #83 Heathwoods Avenue
London, Ontario
NOW SELLING- HEATHWOODS PHASE 4 - Located in LOVELY LAMBETH! TO BE BUILT - This Fabulous 4 Bedroom, 2 Storey Home ( known as the BEAUFORT ELEVATION A ) Features 2228 Sq Ft of Quality Finishes Throughout! 9 Foot Ceilings on Main Floor - ( 3 FULL Baths on Upper Level TWO ENSUITES ) Choice of Granite or Quartz Countertops- Customized Kitchen featuring Premium Cabinetry- Hardwood Floors Throughout Main Level & Second Level Hallway- Convenient Second Level Laundry- another COVETED SOUTH LOCATION! Close to Several Popular Amenities with Easy Access to the 401 & 402! Experience the Difference and Quality - Built by: WILLOW BRIDGE HOMES (id:53015)
Royal LePage Triland Realty
764 King Street
London, Ontario
Fully leased until Feb 28, 2025. This property is a great option for the investor to add to their portfolio. Large house with a fully fenced yard a short distance from Western Fair, Gateway Casinos London, the Weekend Market, Fanshawe College and Downtown. This 3 bedroom, two bathroom house is currently tenanted with rent coming in at $2800 per month plus utilities. King street has recently undergone a massive rebuild with one way vehicle traffic and two way bus and emergency vehicle lanes. Owners are still waiting for boulevard repairs by the city but when finished the house will be sitting on a new street with public transit at the door. The 6.2 % cap rate makes this a money maker for any investor. Please allow 24 hours notice on all showings for tenants. (id:53015)
Initia Real Estate (Ontario) Ltd
