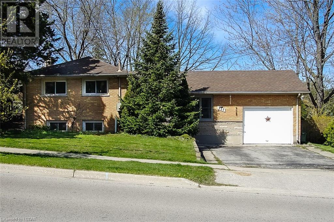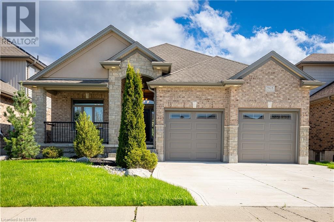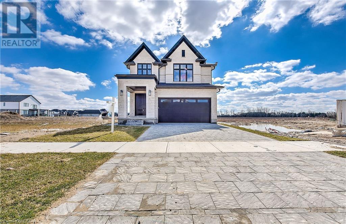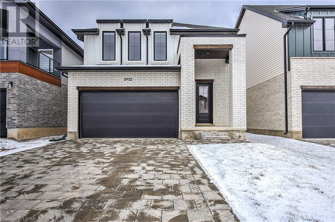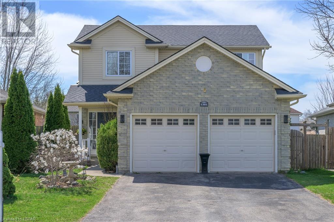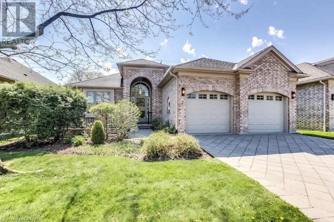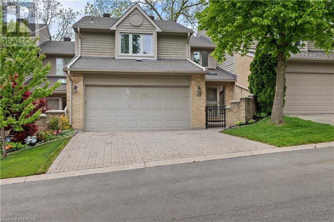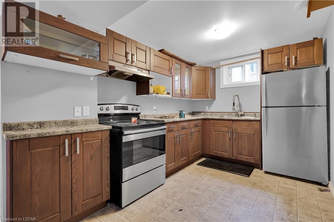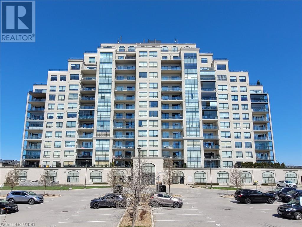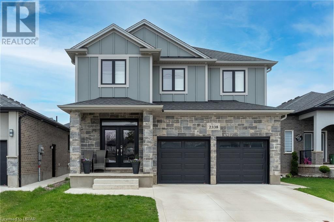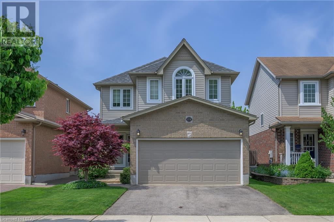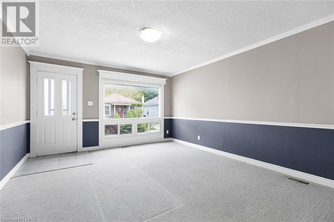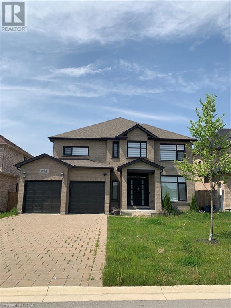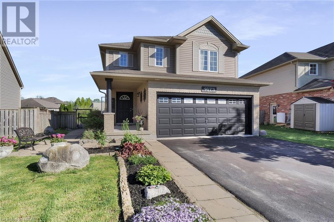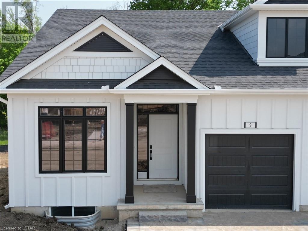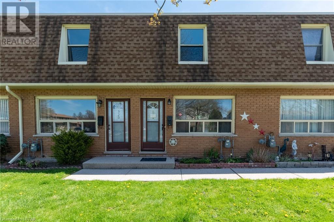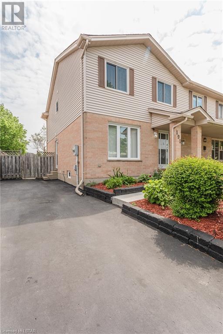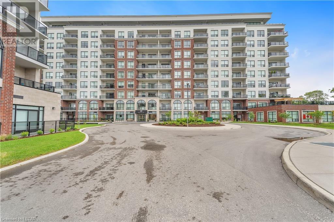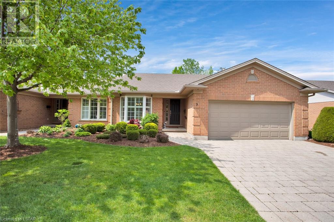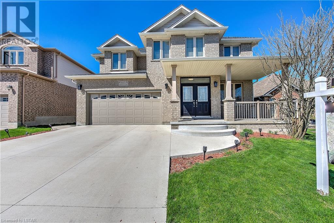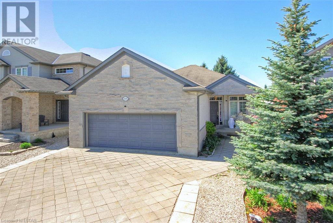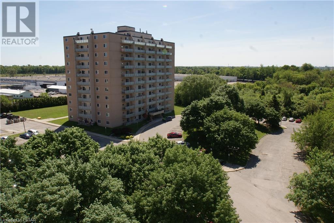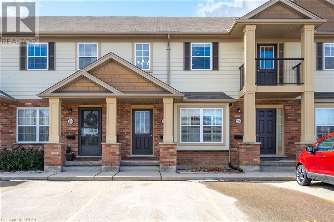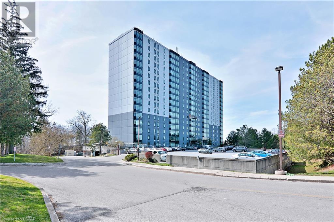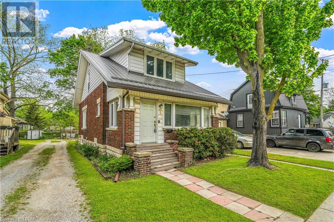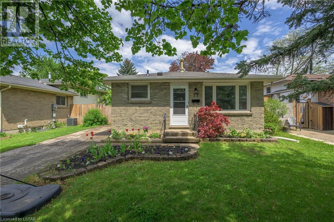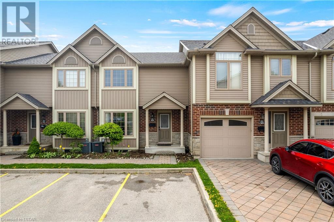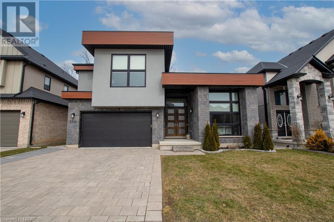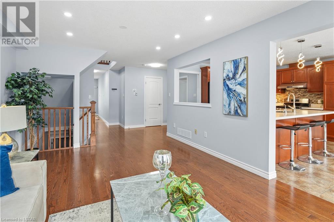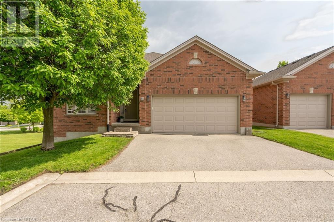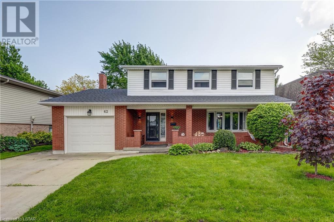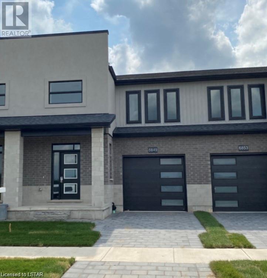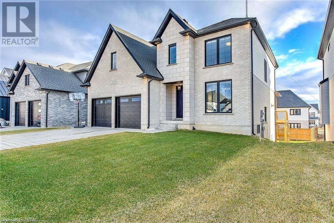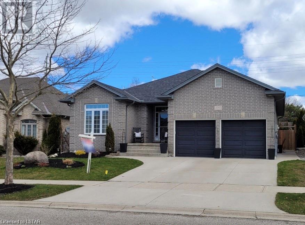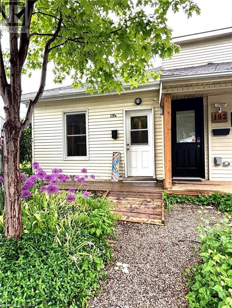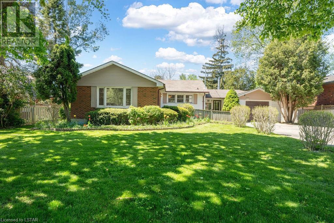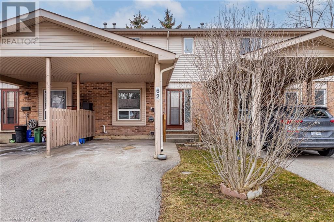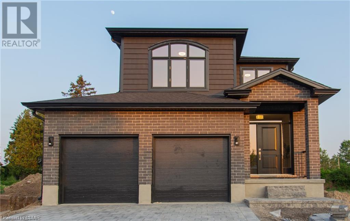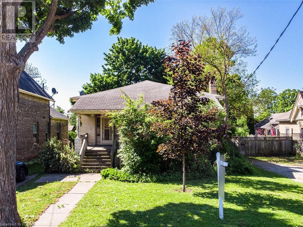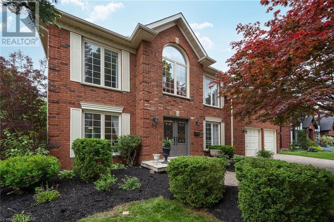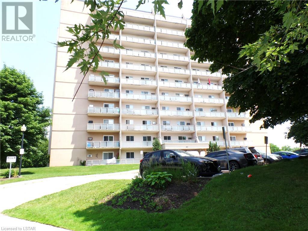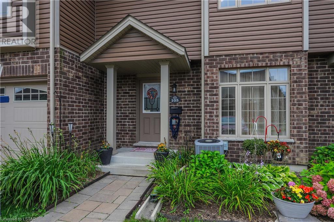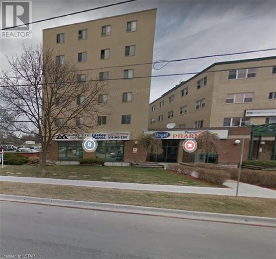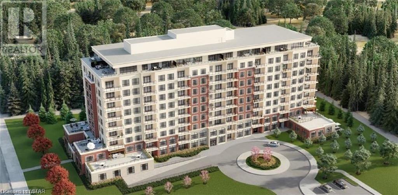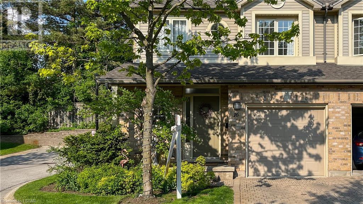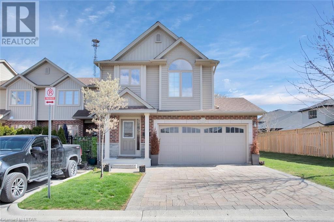1080 Upperpoint Avenue Unit# 9
London, Ontario
Introducing The Redwood—a 1,571 sq. ft. Sifton condominium designed with versatility and modern living in mind. This home features an array of wonderful options, allowing you to personalize your space to suit your lifestyle. At the front of the home, choose between a formal dining room or create a private den for a home office, offering flexibility to cater to your unique needs. The kitchen is a focal point, equipped with a walk-in pantry and seamlessly connecting to an inviting eat-in cafe, leading into the great room adorned with a tray ceiling, gas fireplace, and access to the rear deck. The bedrooms are strategically tucked away for privacy, with the primary retreat boasting a tray ceiling, large walk-in closet, and a fabulous ensuite. Express your style by choosing finishes, and with a minimum 120-day turnaround, you can soon enjoy a home that truly reflects your vision. Nestled in the highly desirable west London, Whispering Pine provides maintenance-free, one-floor living within a brand-new, dynamic lifestyle community. Immerse yourself in the natural beauty of surrounding trails and forest views, while also benefiting from convenient access to nearby entertainment, boutiques, recreation facilities, personal services, and medical health providers. These condominiums not only prioritize energy efficiency but also offer the peace of mind that comes with Sifton-built homes you can trust. Enjoy the best of modern living with access to the West 5 community just up Riverbend. (id:53015)
Thrive Realty Group Inc.
1080 Upperpoint Avenue Unit# 15
London, Ontario
Welcome to the epitome of contemporary condominium living with The Whispering Pine—a meticulously crafted 1,470 sq. ft. residence by Sifton. This two-bedroom condo invites you into a world of open-concept elegance, starting with a warm welcome from the large front porch. Inside, discover a thoughtfully designed layout featuring two spacious bedrooms, two full baths, main-floor laundry, and a seamlessly integrated dining, kitchen, and great room living area. A cozy gas fireplace takes center stage, creating a focal point for relaxation, complemented by windows on either side offering picturesque views of the backyard. The primary retreat, crowned with a raised tray ceiling, hosts an ensuite and an oversized walk-in closet, ensuring a luxurious and tranquil escape. Nestled in the highly sought-after west London, Whispering Pine embodies maintenance-free, one-floor living within a brand-new, vibrant lifestyle community. Residents will delight in the natural trails and forest views that surround, providing a harmonious blend of serenity and convenience. Explore nearby entertainment, boutiques, recreation facilities, personal services, and medical health providers—all within easy reach. Additionally, Whispering Pine ensures energy efficiency and eco-friendly living. With access to the West 5 community just up Riverbend Road, Sifton has once again delivered homes you can trust. Elevate your lifestyle with The Whispering Pine. (id:53015)
Thrive Realty Group Inc.
337 Fairview Avenue
London, Ontario
Discover the perfect blend of comfort and convenience in this stunning 3-level side-split home, ideally situated just steps from Victoria Hospital. Featuring a fully updated living space and set on a substantial 66x150 foot lot, this all-brick beauty offers privacy and extensive outdoor space. The home is enhanced with a new 200A electrical panel, perfect for future upgrades like electric vehicles or a pool, and benefits from an owned on-demand hot water heater. Three spacious bedrooms on the second level boast new flooring, while the stylishly renovated basement includes an additional bedroom, a sleek new bathroom, and a new laundry area. The expansive private backyard is ideal for gatherings, gardening, or relaxation, complemented by an attached garage and a large double driveway for ample parking. Located in desirable South London, the property is a short distance from the downtown core, the 401 highway, Thames River parks, bike paths, and essential shopping centers. This home is perfectly suited for a growing family and offers a superb lifestyle close to major amenities and leisure options, making it an exceptional opportunity to own an exquisite property. (id:53015)
Streetcity Realty Inc.
968 Medway Park Drive
London, Ontario
Nestled in the sought-after Fox Field community in London's North end, 968 Medway Park Drive welcomes families and retirees to it's superior level of craftsmanship and ultimate backyard paradise. A splendid residence boasting four well-appointed bedrooms, three full bathrooms and main floor laundry. This home is a perfect example of comfortable suburban living with various amenities a short distance away including Masonville Mall, University Hospital and University of Western Ontario. Stepping through the front door into the large welcoming foyer you are embraced with comfort and tranquility the moment you walk through the door. The living room is crowned with a vaulted ceiling that enhances its spaciousness, a wall full of windows overlooking the private backyard and a cozy gas fireplace. The large chefs dream kitchen is replete with expansive counter space, loads of cabinetry, a walk in pantry, and large centre island that becomes the heart of the home, where family recipes and memories are made in equal measure. The Primary bedroom is large in size with a tray ceiling, his and her walk in closets and a 5 piece primary ensuite. The lower level features 2 large bedrooms one of which has its own walk in closet, an additional 3 piece bathroom, sprawling recreational room with gas fireplace and the perfect area for a play room or home office. The basement will be sure to impress as it features loads of storage space and an expansive cold room under the rear porch. As you anticipate those leisurely weekends and warm summer days, the inground pool is a private oasis, set against a backdrop of mature trees ensuring seclusion for your family's moments of repose. This home is a rare gem tailored for the discerning family or retired individual eager to make this house a home in a prestigious neighbourhood. (id:53015)
Century 21 First Canadian Corp.
6517 Heathwoods Avenue
London, Ontario
MODEL HOME FOR SALE! Welcome to 6517 Heathwoods Avenue in the desired south-west London. This home has all the high quality upgrades and millwork finishes to compliment a convenient 4 bedroom, 3.5 Bath home. This home is completely carpet-free and comes with brand new high-end appliances. The chef's kitchen alongside the large windows & patio door make the main floor an area you will absolutely love. The trim work and accent walls are the perfect touch to the space. The Master bedroom is spacious with an elegant ensuite and walk-in closet (custom cabinetry). Two of the bedrooms share a Jack & Jill bathroom while the Fourth bedroom has its own bathroom! The unfinished basement with a separate side door access awaits your personal touches - create a granny suite for extra income or additional space for family. Minutes from all major retail shops. Similar models available in the community - reach out to listing agents for more information! (id:53015)
Nu-Vista Premiere Realty Inc.
3932 Campbell Street N
London, Ontario
Welcome to 3932 Campbell St n, A modern 3-bedroom detached home strategically positioned in one of London most prestigious neighborhood of Lambeth, The main floor graciously welcomes you with an open-concept layout with kitchen, featuring a spacious island and a generously sized walk-in pantry. Direct access to the garage with inside entry and a spacious mudroom . Upstairs, this home features 3 spacious bedrooms and 2 full bathrooms. the master bedroom boasts a large walk-in closet and a 5-piece ensuite. Conveniently located just minutes away from shopping, restaurants, parks, and excellent schools, this residence offers a blend of comfort and sophistication and it serves as an ideal haven for families and is perfect for those looking to reside in a nice and safe neighborhood (id:53015)
Nu-Vista Premiere Realty Inc.
1381 Rosenberg Road
London, Ontario
Bright 2 Storey home on a quiet street in North London, close to YMCA, Stoneycreek Public School, AB Lucas Secondary School, and Mother Teresa Catholic Secondary School. Open concept main level with direct access to the rear deck and inground pool. Lots of newer flooring, and recent paint upgrades throughout. Three large bedrooms and ensuite bathroom,. Lower level is completely finished and is perfect for family get togethers or the teenager in your home. The pool patio is being resurfaced with flagstone and the pool shed is being replaced as soon as it arrives. (id:53015)
Sutton Group - Select Realty Inc.
1890 Richmond Street Unit# 2
London, Ontario
Experience the epitome of upscale living at Foxborough Chase, North London's premier detached condo! This exquisite home boasts 9-foot ceilings, 2+2 bedrooms, 3 full bathrooms, and a spacious open-concept layout complemented by a charming gas fireplace. Revel in the updated kitchen featuring a large island and quartz countertops, perfect for culinary adventures. Admire the formal dining room offering picturesque views of the community pond and garden area. The fully finished lower level provides ample storage space, while convenience is elevated with main floor laundry and a master bedroom. Park with ease in the insulated 2-car garage. With furnace and central air updates in 2016, this home ensures year-round comfort. Embrace a maintenance-free lifestyle in an unbeatable location, close to Western University, University Hospital, shopping, dining, and entertainment options. Seize the opportunity – call today to discover more! (id:53015)
Century 21 First Canadian Corp.
1500 Richmond Street Unit# 118
London, Ontario
Step into Unit 118 at 1500 Richmond Street and discover an inviting haven nestled conveniently close to Masonville Mall, downtown, and UWO. This two-story condominium offers an ideal setting for families and students alike. With 3 levels of expansive, airy living space, it promises comfort and convenience at every turn. The main floor greets you with soaring double-height ceilings, infusing the living, kitchen, and dining areas with natural light. Upstairs, you'll find generously sized bedrooms, two of which feature their own ensuite bathrooms. The lower level beckons with plush carpeting, ample storage, and additional living space, providing versatility for various needs. Say goodbye to parking woes with your own private double-wide driveway and double car garage. Embrace hassle-free living in this condominium complex, where lawn maintenance and snow shoveling are a thing of the past. (id:53015)
Nu-Vista Premiere Realty Inc.
35 Miles Street Unit# 2
London, Ontario
Welcome to 2-35 Miles Street, located in the heart of the historic Woodfield neighbourhood, available for immediate possession. This inviting residence boasts two cozy bedrooms and a spacious four-piece bathroom, complemented by the convenience of in-suite laundry facilities and a designated parking spot. Situated within walking distance to downtown, parks, schools, public transit, and major amenities, residents can easily embrace the vibrant urban lifestyle. With Western University, Fanshawe College, and the hospital just a short distance away, this home offers not only comfort but also accessibility to key institutions, making it an ideal choice for those seeking a harmonious blend of convenience and charm in a sought-after community. (id:53015)
Royal LePage Triland Realty
240 Villagewalk Boulevard Unit# 605
London, Ontario
SPACIOUS SOUTH EAST CORNER condo with unsurpassed views. One of the best locations in the prestigious Sunningdale neighborhood. One of the best schools (Masonville PS, A.B. Lucas SS, Mother Teresa Catholic SS, etc.). Steps from extensive nature trails and parks. This fabulous unit features many upgrades, including a dream kitchen with custom white cabinetry, granite countertops, stainless Kitchen appliances, and a walk-in pantry with abundant storage. Gorgeous engineered hardwood flooring in the living room, dining room, and den. Expansive floor-to-ceiling windows bathe the unit in sunlight. The balcony (19'6 ft x 7'6 ft) with hardboard flooring is perfect for BBQing and outdoor entertaining. The primary bedroom suite features a walk-in closet, luxurious 5-piece ensuite with a deep soaking tub, large separate glass shower, and double vanity with granite countertop. The second bedroom features easy access to the guest bath. A sizable den/library accommodates PRIVATE WORK FROM HOME SPACE, which can be used as a third comfortable size bedroom. In-suite laundry with washer and dryer included. Also included are two parking spaces and a secure storage locker. The incredible amenities center includes an indoor salt-water pool, golf simulator, fitness center, billiards/lounge, theater room with wet bar, dining room, and guest suite. Minutes from Western University, University Hospital, Sunningdale Golf & Country Club, Masonville Place, and numerous shopping, stores, restaurants, and entertainment choices. (id:53015)
Bay Street Group Inc.
Century 21 First Canadian Corp.
2338 Constance Avenue
London, Ontario
Welcome to 2338 Constance Ave, a stunning single-owner residence brimming with upgrades! This modern craftsman-style two-story boasts 4 bedrooms and 4 bathrooms offering an ideal layout for families who enjoy entertaining. As you step through the entrance, you're greeted by gleaming hardwood floors and tall ceilings that extend to the upper level. To your left, you'll find a double-doored office, while to your right awaits a convenient mud/powder room. Continuing forward, you'll discover an expansive open-concept living space enriched with premium features, including a custom kitchen upgraded with tall shaker cabinets, quartz countertops, a walk-in pantry, and California shutters, all accented by crown molding. Whether you're savouring a morning coffee, preparing meals for your loved ones or entertaining guests, this inviting living area with its tastefully contrasting finishes is sure to please! Upstairs, three generously sized bedrooms, two full bathrooms and a spacious laundry room await, including the palatial primary bedroom complete with an ensuite and a walk-in closet, featuring hard-surface countertops, striking tile selections, and a modern soaker tub. Downstairs a sizeable family room awaits, boasting a built-in fireplace, along with an additional bedroom and full bathroom (under construction). Situated just minutes away from the 401 and an array of shopping amenities, this residence offers both comfort and convenience in abundance. (id:53015)
Prime Real Estate Brokerage
1331 Elson Road
London, Ontario
Welcome to 1331 Elson Rd., nestled in the serene North West corner of London, Ontario. This beautifully finished 2-storey, 3-bedroom home offers a tranquil retreat from the hustle and bustle of city life. Upon arrival, you'll be captivated by the peaceful surroundings and the charming curb appeal of this residence. Step inside to discover a welcoming atmosphere, with freshly painted walls and an abundance of natural light throughout. The main floor boasts a spacious layout, ideal for both everyday living and entertaining. The well-appointed kitchen features modern appliances and ample storage space, making meal preparation a breeze. Adjacent to the kitchen is the inviting living area, perfect for relaxing with family or hosting gatherings with friends. Step outside onto the wonderful rear deck, where you can enjoy the privacy of the rear yard. Whether you're soaking up the sun or stargazing on a clear night, this outdoor retreat is sure to become your favourite spot to unwind. Upstairs, you'll find three generously sized bedrooms, including the luxurious master suite. The master bedroom is complete with an ensuite bathroom and a walk-in closet, providing a peaceful retreat at the end of the day. The finished lower level offers additional living space, providing endless possibilities for a home office, recreational area, or hobby space. With shingles replaced in 2024, this home offers both style and peace of mind, knowing that it has been meticulously maintained. Don't miss your chance to make 1331 Elson Rd. your own slice of paradise in London's North West corner. Schedule a viewing today and experience the serenity and charm this property has to offer. (id:53015)
RE/MAX Centre City Realty Inc.
35 Miles Street Unit# 1
London, Ontario
Welcome to 1-35 Miles Street, nestled in the heart of the historic Woodfield neighbourhood and available for immediate possession. This inviting unit features three cozy bedrooms and a spacious four-piece bathroom, along with the convenience of in-suite laundry facilities and a designated parking spot. Located within walking distance to downtown, parks, schools, public transit, and major amenities, residents can easily enjoy the vibrant urban lifestyle. With Western University, Fanshawe College, and the hospital just a short distance away, this unit offers both comfort and accessibility to key institutions. It’s an ideal choice for those seeking a harmonious blend of convenience and charm in a sought-after community. (id:53015)
Royal LePage Triland Realty
884 Zaifman Circle Circle
London, Ontario
Welcome to this stunning custom-built home available for lease in quiet Upland North. Enjoy an upgraded entry, spacious living and dining rooms, and a large kitchen with quartz countertops and a walk-in pantry. The family room features vaulted ceilings and large windows overlooking the fenced yard. The mudroom includes laundry. Upstairs you'll find 4 bedrooms and 3 bathrooms, including a primary suite with a walk-in closet and ensuite. Located near Western U, parks, trails, and amenities with easy transit access. Book your private showing today! (id:53015)
Blue Forest Realty Inc.
1673 Portrush Way
London, Ontario
Welcome to 1673 Portrush Way! Located in the extremely desirable North London Neighbourhood of Cedar Hollow, this gorgeous two storey home is truly a rarity to come across. Starting from the outside, the two car garage ensures you great storage space, while also having a gate to the backyard large enough to park in a boat or trailer. Stepping inside, you will instantly be greeted by the vast, open concept living space. You will first notice the modern kitchen, containing beautiful quartz countertops, custom white cabinetry and stainless steel appliances. Just a few steps over, you have a ton of space provided in the dining room, flowing perfectly into the living room. All of this together makes for some amazing family memories throughout the years.Heading upstairs, you will be immediately drawn to the family room on your right, providing ample space for an at home office, kids play area, or even an additional entertainment space. With 3 bedrooms, two 4-piece washrooms and a laundry closet all on the second floor, this becomes a favourable choice for larger and growing families. Walking downstairs to the fully finished basement, you will be presented with an incredible living space, filled with a games room, rec room and exercise area. With a basement as entertaining as this, it will be hard to get the kids upstairs in time for dinner! Last, but not least, as you exit the kitchen through the sliding door, embrace the gorgeous backyard atmosphere from the large backyard deck. Wildlife such asEagles, deer, bull frogs and many more can be heard and seen during all times of the day, with the ThamesRiver right beside you! All of this, while also having an incredible outdoor entertainment space for theSummer to enjoy the hot tub, watch a movie on the projector screen, warm up by the bonfire and make memories that will last a lifetime. Book your showing today! (id:53015)
Keller Williams Lifestyles Realty
1960 Evans Boulevard Unit# 9
London, Ontario
**Stunning Brand New Townhome with Luxury Finishings in Summerside** Welcome to your dream home in Summerside! This brand-new, beautifully built end-unit bungalow offers 2,454 square feet of elegant living space. The main floor showcases an open-concept kitchen that flows seamlessly into a charming living room area, perfect for entertaining. The spacious primary bedroom includes a luxurious ensuite bathroom, while an additional bedroom and bathroom provide ample space for guests or family. The fully finished basement features a third bedroom and another full bathroom, along with a walkout basement, offering plenty of space and convenience. Enjoy the outdoors on your private deck, which boasts beautiful ravine scenery. Plus, this stunning property is conveniently close to public schools and high schools. Don’t miss out on this amazing opportunity! (id:53015)
RE/MAX Centre City Realty Inc.
922 Notre Dame Drive Unit# 2
London, Ontario
Charming 2 Bed, 1.5 Bath Mid Century Townhome in Norton Estates. Updated throughout! New Kitchen with Quartz Countertops, Pantry & new appliances. Open Living&Dining Room with refinished hardwood floors. Main floor powder room. 2 Good size bedrooms, Fully renovated 4pc Bathroom w/ Soaker Tub. Large Linen closet. Finished Lower level Family Room with Pot Lights and large utility area/storage for future development. All new hardware and light fixtures throughout. Brand New On Demand Hot Water & Central Vac, Furnace & A/C 4yrs old - all the big ticket items are done! No Rental items, Condo fee includes water and Low Taxes make this a great option! Close to schools, shopping, transit is steps away. (id:53015)
Exp Realty
191 Martinet Avenue
London, Ontario
Well maintained 2 storey semi in a convenient location. Many recent updates and improvements over the including the granite countertops and backslash in the kitchen, both bathrooms updated, new carpet on the 2nd level and staircase, painted throughout, lighting, new roof shingles this year, furnace and AC in 2013, vinyl replacement windows in 2005 (sliding door to replaced prior to closing). Large master bedroom with 2 closets. Laundry room is currently in the basement, but there are hook-ups in the main floor mud room. Outside you'll find gorgeous landscaping, a covered from porch, large deck with built-in seating, nice size fully fenced backyard, and a shed. Shows well! (id:53015)
RE/MAX Centre City Realty Inc.
460 Callaway Road Unit# 502
London, Ontario
Indulge in the pinnacle of luxury living at NorthLink Condominiums by Tricar, where opulence is woven into every detail in the heart of North London. This residence is a sanctuary of comfort and sophistication, seamlessly blending lavish living spaces. Upon entering, you'll be greeted by two generously sized bedrooms and a versatile den, exquisitely designed for a home office or an additional guest room. The primary bedroom stands as a testament to extravagance, boasting a spacious walk-in closet that offers abundant storage. The bathrooms have been meticulously curated to create a spa-like retreat, featuring top-tier fixtures. The kitchen is a culinary masterpiece, meticulously outfitted with tasteful cabinetry, exquisite quartz countertops, and a suite of Whirlpool stainless steel appliances, creating an ambiance where culinary exploration is an art form. Among the many upgrades, valued at over $17,000, you'll discover dimmer switches and a pantry motion sensor/light, remote control fans, battery-operated blinds, window tinting, and a beautifully tiled fireplace. The waterfall kitchen counter and Silgranite kitchen sink are not just functional but also statements of sophistication. Cabinet soft closures ensure silent and seamless operation. The elegance extends to the engineered hardwood flooring throughout, and the modern kitchen backsplash adds a touch of glamour. As a resident of NorthLink, you'll have privileged access to an array of world-class amenities, including a guest suite, fitness room, cutting-edge golf simulator, exclusive residents' lounge, and a Tennis/Pickle ball court. The condo further offers underground parking, along with an exclusive storage locker for your convenience. All utilities, except for personal hydro, are encompassed in your living experience. Experience the breathtaking beauty of every evening as you witness mesmerizing sunsets over your private forest backdrop, a truly unique and tranquil experience that is second to none (id:53015)
Housesigma Inc.
505 Cranbrook Road Unit# 9
London, Ontario
Looking for that adult community environment? Look no further then Cranbrook Trace. These homes are sought-after luxury condo set in a quiet Westmount community with peaceful surroundings, mature trees, and manicured landscapes. This impeccable one floor Sifton bungalow has a spacious floor plan and is cheery and bright with sunlight streaming through the large windows. There are 2 bedrooms and 2 full bathrooms on the main level as well as main floor laundry. In the lower level there is another bedroom, a 3 piece bathroom and den or family room and still tons of storage. The kitchen has granite countertops and a separate eating area in the bright bay window. is an open concept dining room and Great Room boasts a cathedral ceiling, gas fireplace, which leads to the private rear deck and even a patio for extra outdoor space. This outdoor entertainment area gets full sun but fear not there is a fully retractable awning that will protect you. If you have mobility issues this unit comes with a chair lift that will make the transition up and down the stairs with ease. Community members enjoy the beautifully appointed gazebo that highlights the common area and if you are a social person there is a great social committee that will have activities for those that want to participate. (id:53015)
Revel Realty Inc.
815 Apricot Drive
London, Ontario
This is the home you've been dreaming of! Welcome to 815 Apricot Drive, nestled in the desirable Byron neighborhood of London. This stunning property offers a premium large lot backing onto a serene pond, providing breathtaking views of the sunset. With 4+1 bedrooms and 5 baths, this spacious residence boasts over 4,250 Sqft of living space. The upper level alone encompasses over 2800 Sqft , featuring exquisite tile flooring, lofty 9-foot ceilings, and a carpet-free interior, creating a sense of modern elegance. The fully finished walkout basement adds over 1400 Sqft of additional living space, complete with a recreation room, extra kitchen, bedroom, bathroom, and cold room—all overlooking the tranquil pond view. With fresh paint and new light fixtures throughout, this home is ready to welcome its next discerning homeowner to indulge in luxurious living. Don't miss out on the opportunity to make this your dream home! (id:53015)
Nu-Vista Premiere Realty Inc.
1555 Coronation Drive
London, Ontario
Welcome to 1555 Coronation Drive! This lovely 3-bedroom bungalow with a 2-car garage features cathedral ceilings in the open-concept living room with a gas fireplace, a dining area, and a kitchen with a walk-in pantry and granite countertops. All three bedrooms are located on the main floor, with the primary bedroom boasting a 4-piece ensuite bathroom. Additionally, there is a second 4-piece bathroom, hardwood flooring, and a laundry room. The lower level offers a cold room, a 5-piece bathroom, and a fully fenced backyard. Conveniently located near schools, playgrounds, and a variety of amenities. (id:53015)
Blue Forest Realty Inc.
573 Mornington Avenue Unit# 605
London, Ontario
1 bedroom unit on the 6th floor. Vacant. Ceramic flooring and brand new carpet and fresh paint throughout. Family friendly neighbourhood, surrounded by mature trees and grass area. Walking distance to all the shopping at the corner of Oxford & Highbury and easy access to Fanshawe College with the bus stop at your door. Property tax is $1198/yr. Condo fee is $496/mth which includes heat, hydro, water. (id:53015)
Sutton Group - Select Realty Inc.
3320 Meadowgate Boulevard Unit# 228
London, Ontario
Gorgeous 2-bedroom upper-level apartment unit in a stacked condo close to Victoria Hospital, the 401, and a ton of great parks and trail systems. This unit boasts an open-concept kitchen and dining area with access to one of your two balconies; spacious primary bedroom with a walk-in closet and an updated cheater-ensuite; a second bedroom that’s perfect for your office or overnight guests; and an oversized living room with access to another great balcony - perfect for morning coffees or evening barbecues. In-suite laundry, lots of storage, laminate flooring throughout, and your own designated parking spot right outside your front door. This Summerside subdivision in Southeast London is an ideal location for those who want city living, but need access to the highway. Plenty of visitor parking and no need to worry about cutting grass or shovelling snow. Freshly painted in a neutral tone, there’s nothing to do here but move in and call it home! (id:53015)
Thrive Realty Group Inc.
45 Pond Mills Road Unit# 215
London, Ontario
Expertly renovated from top to bottom, this like-new unit is fresh and all set for its new owner! Nearly everything here is brand new. All flooring, including new carpet and underpad and new luxury vinyl plank. Light fixtures throughout the whole unit are new. In the kitchen, new soft-close cabinetry is freshly installed along with a brand new dishwasher and refrigerator! In the bathroom, enjoy a new vanity and new toilet, as well! Finish it all off with a fresh coat of paint throughout the entire unit, and you've got yourself a truly new-feel home! As for the condo elements, this complex has kept up wonderfully, providing new work to the facing of the entire building, new windows for every unit, open lot parking, visitor parking, greenspace, workout room, party room, close access to shopping, close to walking trails, and more! (id:53015)
Pc275 Realty Inc.
1 Barrington Avenue
London, Ontario
This home is close to Wharncliffe and Oxford but situated on a quiet tree lined street. At the end of the street, you will find West Lions Park and Kinsmen Recreation Centre. Walk in the park or play outdoor games. Covered Porch can double up as a solarium giving 365 days access. Sit in the balcony and enjoy weather all round the year. Midway between University and Downtown makes this house an ideal location for a family unit or an ideal investment opportunity. R2-2 zoning allows for the improvements on the property, making it even more efficient and income driven. The house has good bones and is in great shape. This is a turnkey property. Recent updates include Windows (2018), Furnace (2020), A/C (2020), HWT (2019-Rented), Solid Hard Wood Flooring (2018), Stairs(refinished 2018), All washrooms completely renovated (2018), All appliances replaced (2019/2020), Backroom storage + Storage (2019) etc. the list goes on. Basement finished in 2018 with separate entrance, kitchen, full washroom and 2 bedrooms. Buyer to verify the room measurements. The floor plan under the additional documents section is deemed to be reliable but not guaranteed. (id:53015)
Streetcity Realty Inc.
77 Surrey Crescent
London, Ontario
Welcome home in Westminster at 77 Surrey Crescent! This lovely home has been recently updated from flooring, trim, doors and Kitchen. Kitchen features new butcher-block countertops, soft-close shaker cupboards in crisp white. Upscale vinyl plank throughout the main floor. Lower level is spacious and bright for entertaining boasting gleaming hardwood! Yard offers lovely maturity and privacy with large hedges, a double-door shed and a towering Red Maple. A lovely custom-built green house for the green thumb in your home! Fantastic opportunity in a mature and quiet family neighbourhood, book a showing today! (id:53015)
Sutton Group - Select Realty Inc.
2145 North Routledge Park Unit# 43
London, Ontario
This desirable North London Condominium is located in highly sought-after Hyde Park area. This unit contains 3 spacious bedrooms and 2.5 washrooms. Bright open kitchen and dining area with ample counter space. The fully finished basement has spacious rec room, a full bathroom and plenty of space for storage. Great sized deck in the back with a beautiful POND view. There are two assigned parking spots, with easy access to visitor parking which are steps away from the front entrance. Great location, walking distance to Walmart London North Supercenter, banks, groceries, restaurants and 15 minutes drive to western University & University Hospital. (id:53015)
Streetcity Realty Inc.
1345 Dyer Crescent
London, Ontario
Welcome to your dream home in the desirable Foxfield neighborhood! This stunning residence, built in 2018, boasts almost 3400 square feet above grade, providing spacious and luxurious living. With four bedrooms, each featuring its own ensuite bathroom, this home is designed for both comfort and convenience. Immerse yourself in the timeless elegance of hardwood flooring that graces every corner and complemented by high-end finishes. A huge kitchen equipped with modern amenities, a separate butler room, and a walk-in pantry, making meal preparation a joy. High ceilings throughout the home enhance the sense of openness and grandeur. Downstairs you'll find a giant unfinished basement, offering you the canvas to transform it into your personalized space. The backyard is literally an oasis, large end to end deck with gorgeous forest views will make you forget you're in the city. This home is not just a living space it's a reflection of modern elegance and thoughtful design. Don't miss the opportunity to make this gem your own, a perfect blend of style, functionality, and untapped potential. Schedule your viewing today! (id:53015)
Streetcity Realty Inc.
943 Grenfell Drive
London, Ontario
Great opportunity to own this beautifully finished home located in North London, Prestigious, attractive community, having 4 bedrooms,3.5 bath room, Loft, family room in main floor & lower level. Bright spacious kitchen with stainless steel appliances, quartz countertop, trending tone kitchen cabinet. Popular open concept floor plan with upgrades, above-average high door and windows that draw tons of natural sunlight. Professionally fully finished basement has great for extra for kids play, bedroom, full bath room, workout place. double car garage and Huge size deck, fence much more... Close to Masonville Mall, UWO,YMCA, Hospital... Great schools with school bus.(ST.MARK CATHOLIC SCHOOL.STONEY CREEK PUBLIC SCHOOL.MOTHER TERESA CATHOLIC SECONDARY, A.B LUCAS SECONDRY SCHOOL.). Genuinely great area for growing family! Come to see! You will love it! (id:53015)
Streetcity Realty Inc.
18 Cadeau Terrace Unit# 51
London, Ontario
Welcome to 51-18 Cadeau Terrace, a charming one-floor detached condo in desirable Byron with $150K in High-Quality Renovations. This residence features a captivating red brick façade complemented by a spacious double-car garage, perfect for individuals seeking to simplify their lifestyle. Step inside to discover beautiful hardwood flooring throughout the main floor. Off the foyer is a versatile bedroom with double doors, perfect as a bright office. Ample closet space and a convenient two-piece guest bathroom are also nearby. The grand dining room, enhanced with elegant crown moulding, creates an open and inviting atmosphere. The kitchen is a chef's dream, with new top-of-the-line stainless-steel appliances and fixtures, quartz countertops, a gas stove, abundant cabinetry, and an island with additional seating. The kitchen seamlessly flows into the living room, perfect for entertaining. Large windows throughout the home provide natural light, creating a warm and welcoming environment. A door from the main level leads to an upper deck, ideal for outdoor relaxation. The spacious primary bedroom on the main level features a luxurious ensuite, complete with a glass-enclosed shower featuring dual shower heads, built-in shelves, and a separate clawfoot bathtub for ultimate relaxation. The finished, lookout basement extends the living space with an additional living room with California shutters and a beautifully trimmed fireplace. This level also includes an additional bedroom with extra closet space featuring built-in shelving and a cheater door to a four-piece bathroom with another glass-enclosed shower with dual shower heads. Additionally, the furnace room offers ample space to keep your belongings organized and accessible, a rare find in condo living. Located near West Five, Warbler Woods Park, Boler Mountain, Springbank Park, and more, this home offers comfort and convenience. Make 51-18 Cadeau Terrace a forever home; contact us today to book a showing! (id:53015)
Homeology Real Estate Group
62 Greenbrier Crescent
London, Ontario
Welcome to Beautiful Westmount! This quiet crescent, 2-storey, 4-bedroom home backs onto Lions Park! This large lot in desirable Westmount boasts a community pool, water park, playgrounds, top-rated schools, great shopping restaurants, and more! This double-lane way with direct access from the garage to the main floor makes it easy for kids to come and go! Great updates throughout this home with 4 generous bedrooms, the primary bedroom has an ensuite bathroom! Convenient main floor laundry, 2 family rooms, and a large kitchen with a patio door! Enjoy the lower level rec room with a separate area for storage! This home is perfect to sit on the front porch or relax on the back deck, large fully fenced back yard with a covered bunkie for added storage! Back yard gate for easy access to park, Don't let this gem slip away reach out for details or a private showing! (id:53015)
Streetcity Realty Inc.
6849 Royal Magnolia Avenue
London, Ontario
TAKE ADVANTAGE OF THIS MARKET AND LET’S MAKE A DEAL! MODELS NOW OPEN FOR VIEWING WEEKENDS 2-4 or by appointment anytime! Welcome home to ASPEN FIELDS in Talbot Village! RAND Developments has new FREEHOLD Townhomes in one of the most desirable communities in London. NO CONDO FEES. These homes offer an open concept floor plan, contemporary finishes, convenient upstairs laundry, and lots of windows to let in the natural light. Beautiful 2 storey, 4-bedroom, 3+1-bathroom homes. Price represents an interior Regis model and includes tile in the foyer and bathrooms, quartz countertops for the kitchen and upper bathrooms, vinyl plank flooring throughout living / dining area, 1 car garage and A/C. Upstairs features 3 generous sized bedrooms. The master suite comes complete with a large closet, private 4Pc bath with shower and double vanity. The price includes a finished basement with a bedroom, family room and 4pc bathroom (the basement is not currently finished). The modern design and architectural details are just a few of the important features that make these homes standout from the rest. Located in rapidly growing south-west London with all modern amenities that are desired by the young professional and growing families. Easy access to the 401 & 402, close to many great amenities, shopping, schools, parks, and trails. QUICK POSSESSION AVAILABLE! Some upgrades in this model home may not be included in the base price. Visit our model today. Packages available upon request. (id:53015)
Sutton Group - Select Realty Inc.
1871 Fountain Grass Drive
London, Ontario
Welcome to 1871 Fountain Grass Dr ,a luxurious 4-bedroom, 3.5-bathroom, 2 story single family home in the esteemed warbler Woods of West London. Elegance greets you at the entrance, where a grand foyer leads to a spacious living area adorned with high ceilings, large windows, 8'doors and exquisite hardwood floors. The gourmet kitchen, a haven for culinary enthusiasts, is equipped with top-of-the-line appliances, a quartz backsplash, and countertops. The second level boasts four generously sized bedrooms, with the master suite as a sanctuary featuring a spa-like ensuite bath and a spacious walk-in closet. The bedrooms enjoy jack and jill's ensuite access, while a third full bath ensures everyone is covered. indulge in outdoor tranquility within the meticulously landscaped garden and expansive deck, providing a tranquil retreat. This custom-built residence seamlessly blends modern amenities with timeless architecture, promising a lifestyle of utmost refinement. The property features a walkout basement , a premium pie-shaped lot, open concept layout, premium finishes, and a large island in the kitchen. All bathrooms feature luxury quartz countertops elevating the overall ambiance of the home. The laundry room, conveniently located on the second level, adds a practical touch to daily living. This home is adorned with numerous upgrades, showcasing a commitment to both luxury and functionality . Welcome home to a sanctuary of luxury and unparalleled craftsmanship. (id:53015)
Streetcity Realty Inc.
Nu-Vista Premiere Realty Inc.
1043 Manchester Road
London, Ontario
Absolutely exquisite top to bottom this stunning 1600 sf on main floor, all brick Bungalow located in prestigious Hunt Club neighbourhood is walking distance to almost all amenities including; parks, schools, restaurants, shopping and more… Loaded w upgrades throughout there is nothing to do but sit back and enjoy all the personal touches that make this home an absolute showpiece . Larger than it looks this 3+1 bedroom 3 bathroom open concept home is an entertainers dream with enough room for a growing family or retiree with plenty of visitors…. Main floor includes; gorgeous refinished hardwood, office/bedroom, spare bedroom and beautiful primary bedroom with a luxury en suite, formal dining room open to beautiful living room w gas fireplace overlooking an incredible gourmet kitchen w 6 seater island, loads of cabinets, counter space & patio doors to fully fenced private back yard… Enjoy large gatherings at the fire pit or bbq dinner on patio (w hot tub hookup & gas for BBQ) & relax w friends on upper deck. Lower level offers an open concept recreation room w an incredible amount of floor space for theatre seating, billiards area, bright beautiful bedroom, gorgeous full bath, dart board wall, games room, gym/bedroom and loads of storage for all the toys. Tucked away in the highly sought after Hunt Club community, your family will enjoy all that this neighbourhood has to offer with coveted schools, Golf course, Sifton Bog, walking trails, local restaurants, and near by shopping centres. Easy to show, take your time…there is so much to see (id:53015)
RE/MAX Advantage Realty Ltd.
194 Maitland Street
London, Ontario
Affordable Charm in a Prime Investment opportunity! Discover an exceptional opportunity to own a fully renovated home perfect for savvy investors or first-time home buyers seeking affordability without compromising on quality. Situated in a vibrant community with plenty of potential, this property is priced to sell and ready to welcome its new owners. Step inside and be impressed by the stylish updates throughout. The brand-new kitchen is a standout feature, boasting quartz countertops, modern cabinets, and top of the line stainless steel appliances. Freshly painted walls and trim create a bright and welcoming atmosphere to every room. You'll appreciate the attention to detail with all new doors and trim adding a touch of elegance, while upgraded light fixtures illuminate the space with warmth and charm. The convenience of a brand new washer and dryer next to the kitchen makes multitasking a breeze. One of the highlights of this property is the separation of water utilities from its neighbouring unit with a brand new on demand water heater that is owned. Contact today to book your private showing. (id:53015)
Sutton Group - Select Realty Inc.
911 Wellingsboro Road
London, Ontario
Introducing a fully renovated bungalow in Westminster, with 3 bedrooms and a bathroom on the main floor and another 2 bedrooms and bathroom in the basement. The open-concept living room and dining room are perfect for entertaining. This home has an extra living space, ample parking, a 1-car garage, and a private backyard perfect for summer BBQs, this home is ready for you to move in and start creating lasting memories. The home also boasts an updated electrical panel and air conditioning to be installed prior to closing. This vibrant community offers the perfect blend of convenience and tranquility. One of Westminster's standout features is its proximity to White Oaks Mall, a premier shopping destination, and easy access to the 401. Nature enthusiasts will appreciate Westminster's green spaces, including Westminster Ponds. This natural oasis features walking trails and ponds, providing a peaceful retreat. Families will love the neighbourhood's proximity to various schools and parks. (id:53015)
Blue Forest Realty Inc.
720 Deveron Crescent Unit# 62
London, Ontario
Freshly updated 3 bedroom condo in a sought after South London complex. Recently painted throughout, new carpet on upper level and stairs, new main level flooring, Updated lower level recroom with new flooring (2024) provides the perfect place to relax and unwind. New furnace (2023), upper bathroom vanity (2024) and other recent updates compliment this great unit, that is ready for quick possession. You can keep the snow off your vehicle in the winter under your own private carport. All you have to do is unpack! Easy access to shopping, buses, library, highway, and all of the other amenities this great location has to offer. (id:53015)
The Realty Firm Inc.
1119 Waterwheel Road
London, Ontario
ROYAL PREMIER HOMES IS PROUD TO PRESENT OUR NEXT EXCEPTIONAL NEW CONSTRUCTION OFFERING IN BEAUTIFUL NORTH LONDON. LOCATED IN THE FAMILY ORIENTED FOREST HILL NEIGHBOURHOOD, THIS EXTRA LARGE 4 BEDROOM 2.5 BATHROOM HOME LEAVES NOTHING TO CHANCE. CONTEMPORARY STYLING. QUARTZ COUTERTOPS THROUGHOUT. ENGINEERED HARDWOOD. PORCELAIN/CERAMIC TILING IN WET AREAS. SIDE ENTRY FOR FUTURE BASEMENT DEVELOPMENT. LED LIGHTING. POT LIGHTS. BACKSPLASH. LOCATION IS A 10/10. GENEROUS LOT. WALKING DISTANCE TO ALL LIFESTYLE AMENITIES INCLUDING EXCELLENT SCHOOLS, NORTH LONDON YMCA WITH POOL AND LIBRARY, SHOPPING, MEDICAL/DENTAL, PARKS AND PLAYGROUNDS. BICYCLE TRAILS THROUGHOUT THE AREA LINKING ALL OF NORTH LONDON. ONE BUS TO MASONVILLE MALL. INCLUDES APPLIANCES. CALL TODAY TO DISCUSS YOUR NEXT HOME. RENDERINGS ARE CONCEPTUAL AND MAY INCLUDE UPGRADED FEATURES. (id:53015)
Royal LePage Triland Realty
529 Grey Street
London, Ontario
Endless possibilities! 2 bedrooms on the main floor and separate entrance to walk-out lower level 2 bedroom unit. Main floor is currently mid renovation drywalled with bare floors and no kitchen or bathroom and is a blank slate. Lower level is fully finished. Add an Additional Residential Unit (ARU) in the deep rear yard to increase to 3 units. REDEVELOPMENT POTENTIAL - Situated on a 66’ x 197’ lot (large enough to sever for 2 x 33’x 197’ lots). R2-2 Zoning Permitted Uses - Single detached dwellings, semi-detached dwellings, duplex dwellings, converted dwelling. Based on BILL 23 - More Homes Built Faster Act, 2022, in theory, you could sever a lot and build a semi-detached dwelling on the lots with both units containing a lower apt, plus add a separate ARU in each rear yard for a total potential total of 6 units. **All redevelopment options to be verified by the buyer and would be subject to municipal approvals**. London is encouraging this form of residential development to improve housing diversity, affordability, and sustainable land use. (id:53015)
A Team London
43 Ravine Ridge Way
London, Ontario
Welcome home to 43 Ravine Ridge Way. This exquisite five-bedroom home is nestled on a serene street in North London, just minutes from Western University, University Hospital and Masonville Mall. Beautifully designed with elegant crown moulding and bright, oversized windows, it offers a wonderful blend of comfort and sophistication. Step into a spacious front foyer that sets a welcoming tone and leads to a formal living room featuring a cozy fireplace. The living room flows easily into the dining room, creating an ideal space for entertaining. Enjoy breathtaking views from the expansive designer kitchen, complete with an island, walk-in pantry, breakfast area with deck access, and open-concept connection to a relaxing living room with a wood-burning fireplace. The main floor also includes a laundry room with garage access and large, bright windows throughout. The second floor boasts a luxurious primary suite with a walk-in closet and a spa-like ensuite featuring a tub, separate shower, and abundant natural light. Completing the second level is an additional primary bedroom with its own ensuite, plus two more generously sized bedrooms, one with cheater access to the main bathroom. The 1,536 sq. ft. lower level features an in-law suite with a separate entrance, full kitchen, games room with bar, recreation room with natural stone fireplace, full bathroom, bedroom, den, and walkout to the multi-level deck. The double deck offers an extension to the living area, offering great outdoor entertainment areas with a BBQ, hot tub (being sold as is), multiple eating areas and views of the serene ravine creek. A two car garage and beautiful brick driveway provide parking for four cars. Backing onto a forest and creek, this ravine lot property offers a tranquil escape from city life. The pictures provided are from before the last tenants moved in, who will be moved out by the end of May 2024. Experience the exceptional lifestyle at 43 Ravine Ridge Way, welcome home! (id:53015)
RE/MAX Centre City Realty Inc.
573 Mornington Avenue Unit# 1106
London, Ontario
1 bedroom unit on the 11th floor (penthouse suite) at Sunrise Condos with big covered balcony (gas BBQs allowed). Family friendly neighbourhood, surrounded by mature trees and green space, walking distance to all the great shopping at the corner of Oxford and Highbury. Long Term tenant rent potential ($1,450 per month) is $730.13 per month, however tenant has stated they would like to stay and could pay upto $1450 per month. Property tax is $1194.74/yr. ALL-INCLUSIVE condo fee is $496.25/mth includes heat, hydro, water & one parking space.Seller will only consider offers that include the buyer assuming the tenant - no exceptions. (id:53015)
Nu-Vista Premiere Realty Inc.
2635 Bateman Trail Unit# 105
London, Ontario
FOR RENT - AVAILABLE JULY 1st - a beautiful townhouse in Copperfield Gate in South London! Convenient 2 parking spaces in front of the townhouse and pleasing exterior. Main floor offers rich espresso hardwood and oversized windows let in great natural light. Kitchen offers stainless steel appliances, generous shaker-style cabinetry, double sink, built in microwave, and dishwasher. Dining area overlooks the back patio through double glass doors. The Primary Suite on the second level has a walk in closet with ample closet space along with 2 bedrooms and a 4 piece bathroom. Lower features fully finished bright recreation room, laundry room, bathroom and a storage room. Lovely deck adds ample space for warm-weather gatherings and backs onto green belt which makes it nice and quiet for your morning coffee. Beautifully maintained and move in-ready! Welcome home! (id:53015)
Royal LePage Triland Realty
440 Central Avenue Unit# 507
London, Ontario
AVAILABLE JUNE 1st. FOR RENT - AVAILABLE JUNE 1st. Fantastic downtown location! Within walking distance to all that downtown London has to offer...Victoria Park, Richmond Row, shopping and entertainment. This one bedroom condo makes for easy living, and includes all of your utilities - heat, hydro, water, internet and has free parking. Plus it has new low maintenance laminate in the living areas, bedroom and bathroom. The unit has been freshly painted, new light fixtures and has a new appliances. Beautiful roof top patio and renovated party room. Condo rented furnished for $2,000/month. This condo is a gem and will not last long! (id:53015)
Royal LePage Triland Realty
460 Callaway Road Unit# 802
London, Ontario
FOR RENT - AVAILABLE JUNE 1st. Welcome to NorthLink Condominiums in North London off Sunningdale Road near Richmond Street - This 1,350 sq. ft condo is carpet free with engineered hardwood throughout and a 14'6 X 7'9 balcony which overlooks the beautiful Sunningdale Golf and Country Club. The condo features 2 bedrooms plus a den, 2 full bathrooms, a spacious living room, dinning room, kitchen area with an open concept and $7K in upgrades. The living room has a 5' electric fireplace for those cold winter days and nights. The kitchen features fine cabinetry, granite countertops, stainless steel appliances, built in appliances, pantry, ceramic backsplash, and under counter lighting. The Primary bedroom has a 4 piece ensuite bath with heated floors, double sink and walk in shower along with a walk in closet. The second bedroom also has a walk in closet and a 4 piece bathroom with heated floors just outside the bedroom. A fitness room, golf simulator, residence lounge, sports court and a guest suite are a few of the amenities. One reserved parking spot and a storage unit are included, All utilities are included except personal hydro. Controlled entry building. Close to Masonville Mall, University Hospital, and Western. Call to book your showing now to view this luxurious condo. (id:53015)
Royal LePage Triland Realty
519 Riverside Drive
London, Ontario
Welcome to contemporary living at its finest in this stunning 2-story townhouse featuring 3 bedrooms and 2.5 bathrooms. A standout feature is the in-home elevator with stops on every level, including the basement rec room, main floor living area, and the serene primary bedroom on the second floor. The main floor welcomes you with a spacious foyer and closet, a chic powder room, and an open-concept living room that flows into a gourmet kitchen adorned with quartz countertops, a stylish backsplash, a breakfast bar, and an eating area leading to a private patio through sleek sliding doors. The second floor boasts bedrooms with vaulted ceilings, including a luxurious primary bedroom with a private 4-piece ensuite complete with a bathtub and convenient elevator access. Two additional bedrooms share a beautifully appointed 4-piece bathroom, ensuring comfort and privacy. The fully finished basement is designed for relaxation and productivity, featuring a spacious rec room, a laundry area, and a small office with a rough-in for an additional bathroom. Located in a vibrant community close to shopping, dining, and entertainment, this townhouse offers modern design, high-end finishes, and unparalleled convenience. Don’t miss the opportunity to experience luxury townhouse living at its best. Schedule a viewing today and make this exceptional home yours! (id:53015)
Keller Williams Lifestyles Realty
1061 Eagletrace Drive
London, Ontario
Introducing this remarkable opportunity to join North London's coveted community! Here awaits a luminous townhouse, strategically situated for access to Masonville Mall, Costco, scenic walking trails, recreational playgrounds, tennis courts, and an array of conveniences. This end unit, featuring a 2-car garage and double drive, presents a splendid combination of functionality and style. Step into a culinary haven adorned with quartz countertops, upgraded cabinetry, and stainless steel appliances in the capacious kitchen. Impeccably constructed and just over 5 years old, this residence offers 1747 square feet of refined living space, boasting a multi-level floor plan designed for comfort and versatility. Entertain or unwind on the expansive 16x12 deck, overlooking tranquil greenery with no rear neighbours. Inside, discover 3 bedrooms and 2.5 bathrooms, including a generously sized master suite featuring a luxurious 3-piece ensuite with a sleek glass shower. Additional highlights include a finished family room, seamlessly integrated kitchen/living room space, and quality finishes throughout. Recent renovations include new tiles in the foyer, a new gas range, a revamped laundry room, and updated window treatments. Seize this exceptional opportunity before it slips away! (id:53015)
The Agency Real Estate


