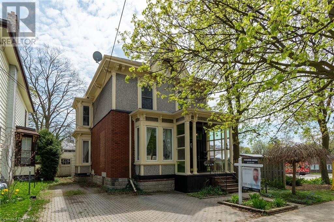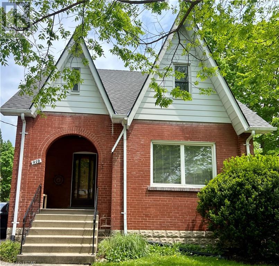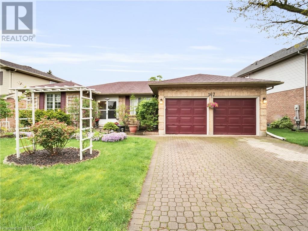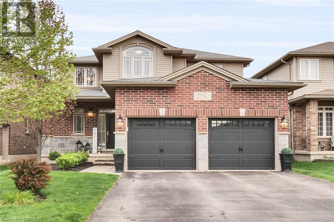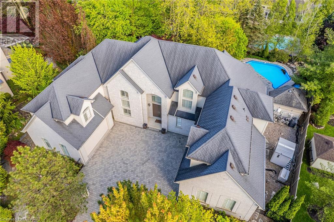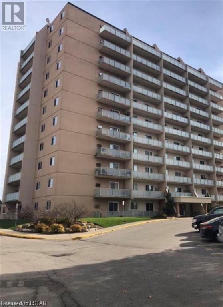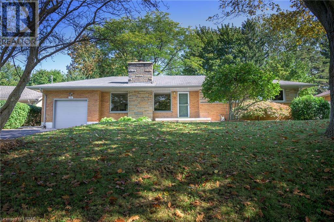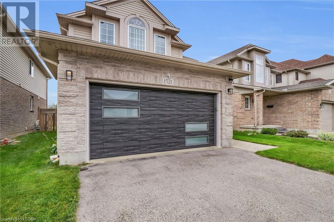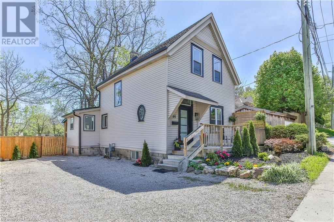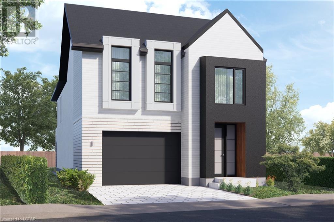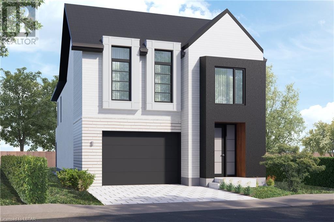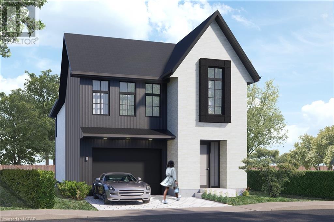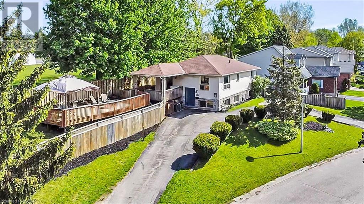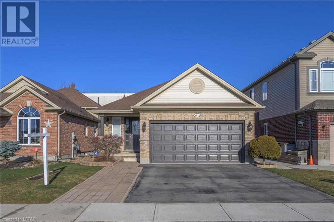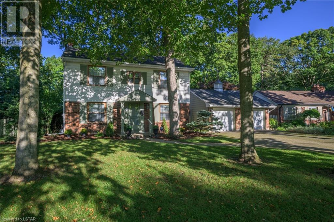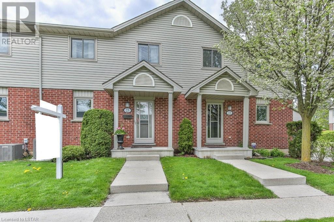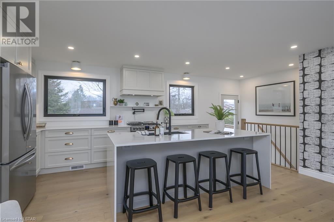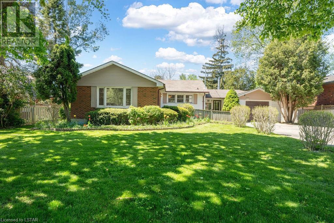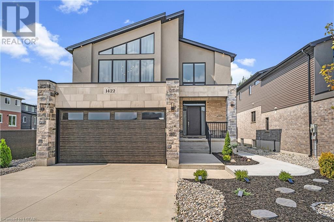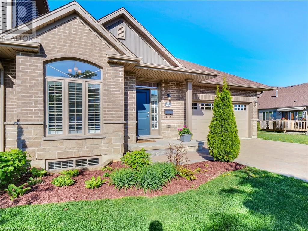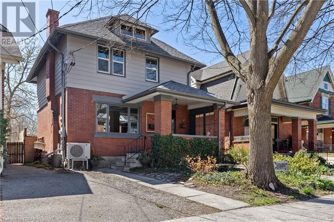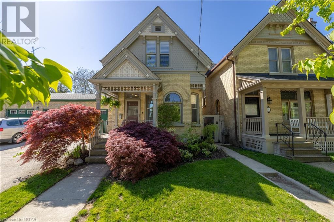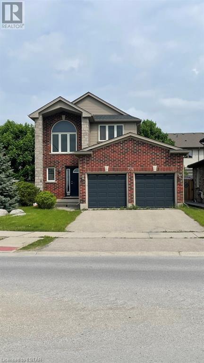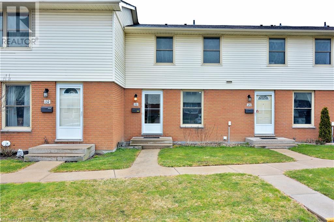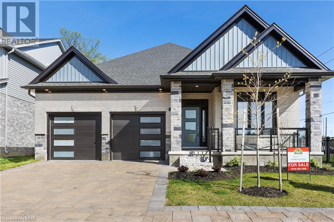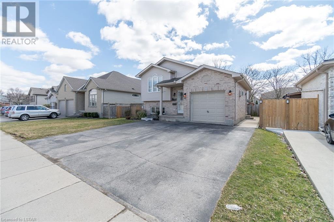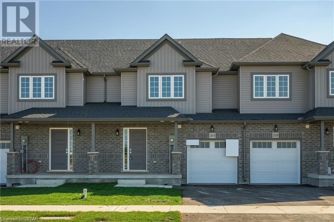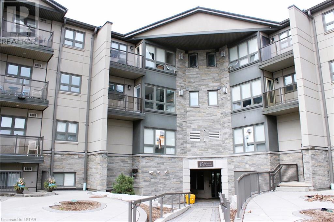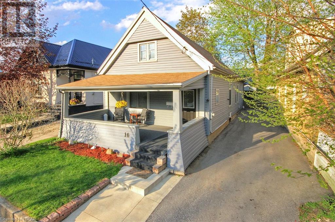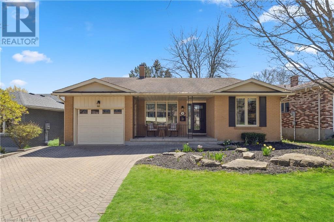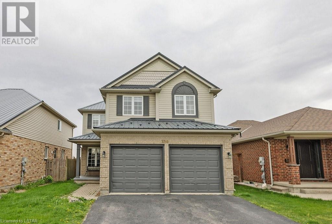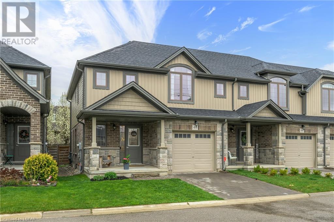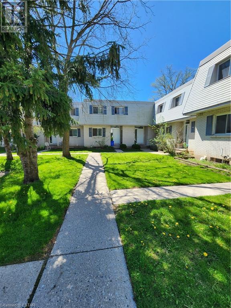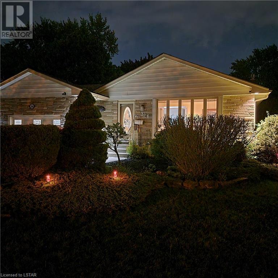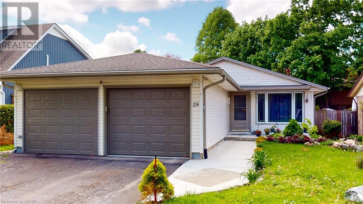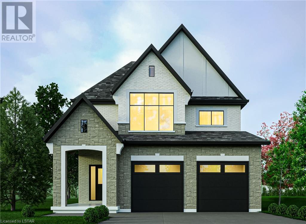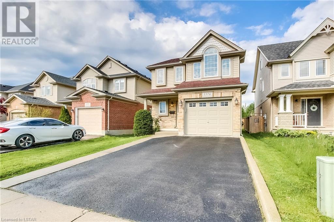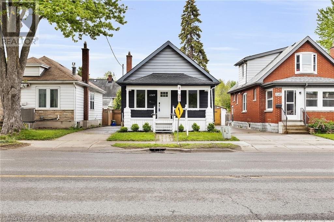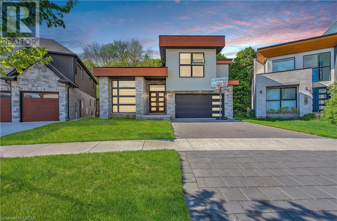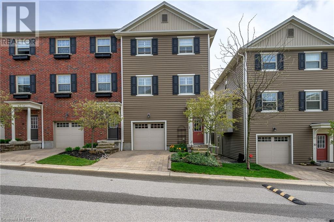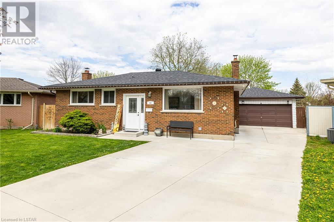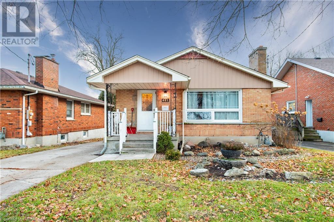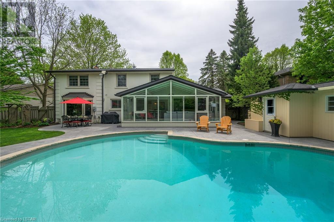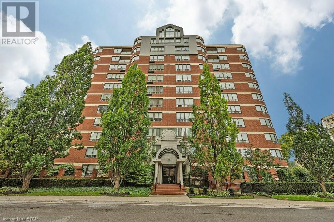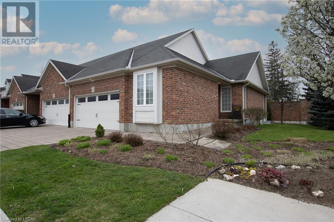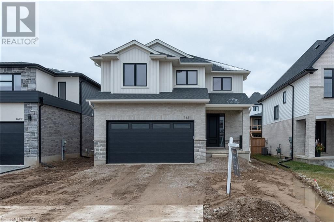1080 Upperpoint Avenue Unit# 9
London, Ontario
Introducing The Redwood—a 1,571 sq. ft. Sifton condominium designed with versatility and modern living in mind. This home features an array of wonderful options, allowing you to personalize your space to suit your lifestyle. At the front of the home, choose between a formal dining room or create a private den for a home office, offering flexibility to cater to your unique needs. The kitchen is a focal point, equipped with a walk-in pantry and seamlessly connecting to an inviting eat-in cafe, leading into the great room adorned with a tray ceiling, gas fireplace, and access to the rear deck. The bedrooms are strategically tucked away for privacy, with the primary retreat boasting a tray ceiling, large walk-in closet, and a fabulous ensuite. Express your style by choosing finishes, and with a minimum 120-day turnaround, you can soon enjoy a home that truly reflects your vision. Nestled in the highly desirable west London, Whispering Pine provides maintenance-free, one-floor living within a brand-new, dynamic lifestyle community. Immerse yourself in the natural beauty of surrounding trails and forest views, while also benefiting from convenient access to nearby entertainment, boutiques, recreation facilities, personal services, and medical health providers. These condominiums not only prioritize energy efficiency but also offer the peace of mind that comes with Sifton-built homes you can trust. Enjoy the best of modern living with access to the West 5 community just up Riverbend. (id:53015)
Thrive Realty Group Inc.
1080 Upperpoint Avenue Unit# 15
London, Ontario
Welcome to the epitome of contemporary condominium living with The Whispering Pine—a meticulously crafted 1,470 sq. ft. residence by Sifton. This two-bedroom condo invites you into a world of open-concept elegance, starting with a warm welcome from the large front porch. Inside, discover a thoughtfully designed layout featuring two spacious bedrooms, two full baths, main-floor laundry, and a seamlessly integrated dining, kitchen, and great room living area. A cozy gas fireplace takes center stage, creating a focal point for relaxation, complemented by windows on either side offering picturesque views of the backyard. The primary retreat, crowned with a raised tray ceiling, hosts an ensuite and an oversized walk-in closet, ensuring a luxurious and tranquil escape. Nestled in the highly sought-after west London, Whispering Pine embodies maintenance-free, one-floor living within a brand-new, vibrant lifestyle community. Residents will delight in the natural trails and forest views that surround, providing a harmonious blend of serenity and convenience. Explore nearby entertainment, boutiques, recreation facilities, personal services, and medical health providers—all within easy reach. Additionally, Whispering Pine ensures energy efficiency and eco-friendly living. With access to the West 5 community just up Riverbend Road, Sifton has once again delivered homes you can trust. Elevate your lifestyle with The Whispering Pine. (id:53015)
Thrive Realty Group Inc.
56 Riverview Avenue
London, Ontario
Don’t let this one pass you by! Stunning centrally located century home loaded with character, converted into legal duplex (main/upper). Tucked away on a pretty side street in walking distance to DOWNTOWN and WORTLEY VILLAGE. Located along major bus routes (5-minute drive to Western U), and with direct access to the Thames Valley Parkway Trail system. Comprised of two large 2-bed, 1 bath units with separate hydro meters and NEST Thermostat system for A/C & gas heat. Shared laundry and storage in basement. Each unit enjoys designated outdoor space with a beautiful covered front porch and private backyard with deck. As main level unit of this home has historically been owner-occupied, property has been carefully maintained over the years. All major systems are in good condition-roof, HVAC, windows, electrical have all been updated. Additional updates include: exterior painting of all trim/soffit/fascia, new fencing, and appliances. This is a special home with thoughtful period details such as original hardwood floors, 10-foot ceilings, big windows, beautiful archways, and high baseboards- accented by modern touches like upgraded kitchens, bathroom, stone & ceramic tile flooring. Not to mention this property is easy to rent and show; current owners have never had a vacancy! Gross annual revenue of $39,855. (id:53015)
Century 21 First Canadian Corp.
910 Colborne Street
London, Ontario
FANTASTIC, well maintained DUPLEX in the heart of Old North. MORTGAGE HELPER: live in one unit and lease the other. Can be easily converted to SINGLE FAMILY RESIDENCE. Main floor showcases original, turn-of-the-century hardwood with updates making this unit feel current with new kitchen 2019, updated 4pc bathroom, 2 bedrooms, windows replaced, shared hi-efficiency furnace '19, newer, owned hot water tank dedicated for main floor. Good closets. Shared laundry in basement. Use of shed. Wonderful rear lawn for summer leisure. Parking: tandem single drive with access to side door entrance. Upper floor is accessed through front covered porch that leads to upper one-bedroom, plus small office that could be used as small bedroom (1+1 bedroom), great storage throughout the unit. Updated 4pc bathroom. Charming rear balcony overlooks rear property allows for quiet time sitting on private outdoor space. Dedicated one-car parking is tucked aside base of single driveway. Laundry is shared in basement. Shared use of shed. Dedicated hot water tank (owned). Updates to property includes; sump pump with back up battery, shingles approx 5 years old, sprinkler system, Lennox furnace approx 5 years old, two newer hot water tanks. (id:53015)
Sutton Group Preferred Realty Inc.
167 Doon Drive
London, Ontario
Welcome to your new home! Picture yourself in this charming bungalow in a peaceful and welcoming neighborhood. With a double car garage, parking will never be an issue. Natural light floods through the windows, making the spacious three-bedroom main floor feel warm and inviting. Plus, there are additional 2 bedrooms in the basement, perfect for guests or a growing family. Speaking of the basement, it's not just for storage! Enjoy cozy family nights in the recreation room or host gatherings in the family room. And with bus route 34 conveniently nearby, getting to Western University, Masonville Shopping Mall, or exploring the Stoney Brook and Stoney Creek areas is a breeze. Step outside to enjoy the beautifully landscaped front and backyards, complete with a greenhouse for your gardening adventures. With the roof replaced in 2019, you can have peace of mind knowing your home is well-maintained. And don't forget about the spacious dining area, ideal for entertaining friends and family. Don't miss out on this opportunity to call this lovely property your home sweet home! (id:53015)
Keller Williams Lifestyles Realty
1942 Jubilee Crescent
London, Ontario
Welcome to lovely two-story home in desirable Hyde Park, situated on a quiet crescent. This charming residence boasts a cozy covered front porch, perfect for relaxing evenings. Step inside to discover an inviting open-concept kitchen featuring a central island, sleek quartz countertops, stylish tile backsplash, and convenient under-counter lighting. The kitchen seamlessly flows into the spacious family room, complete with a cozy gas fireplace. On the main floor, you'll also find a powder room with quartz countertops, as well as a convenient laundry room with cabinets. Upstairs, three bedrooms await, each adorned with beautiful hickory hardwood flooring. The expansive master bedroom includes a walk-in closet and a luxurious ensuite bathroom, featuring a glass-tiled walk-in shower, double sink vanity with quartz countertop, and a relaxing corner tub. Another bathroom on this floor offers a tiled shower/tub combo and a large vanity with quartz countertop. The lower level of the home is fully finished and offers a large recreational room, with rough-ins for a future bathroom, and ample space to potentially add another bedroom if desired. Outside, you'll find a spacious deck overlooking beautifully landscaped gardens and a tastefully designed shed. The backyard is fully fenced, providing privacy and security for outdoor enjoyment. This home is perfect for those seeking comfort, style, and convenience in a sought-after neighborhood. (id:53015)
Keller Williams Lifestyles Realty
99 Fitzwilliam Boulevard
London, Ontario
Custom Luxury Retreat Adjacent to London Hunt & Country Club. Welcome to your secluded oasis nestled in the heart of a desirable neighbourhood. This exceptional custom home offers unparalleled privacy and tranquility, surrounded by lush mature trees and boasting over 6,000 square feet of meticulously crafted living space. As you enter , you'll be greeted by the serene ambiance of your private back yard oasis. Enjoy lazy summer days by the sparkling salt water pool or unwind in the inviting hot tub, all within the comforts of your own retreat. The expansive treed lot provides the perfect backdrop for outdoor gatherings and relaxation This designer dream home features twin double garages , ensuring ample space for your vehicles and hobbies. Inside, discover four spacious bedrooms, each offering its own luxurious sanctuary, and six sumptuous bathrooms for ultimate convenience. Entertain with ease in the gourmet kitchen, complete with a scullery for seamless meal preperation. The master bedroom ensuite is a spa-like haven, offering a blissful escape from the stresses of everyday life. For the fitness enthusiast, a dedicated gym awaits, equipped with everything you need to stay in peak condition. Movie nights become an immersive experience in the full theatre room, while the confection area, billiards, and poker provide endless opportunities for leisure and entertainment. Located on a quiet crescent abutting the prestigious London Hunt & Country Club, this home offers the perfect balance of tranquility and convenience. Whether you're enjoying the rewards of a successful career or simply seeking a retreat from the hustle and bustle, this property is sure to exceed your every expectation. Indulge in the epitome of luxury living and make this extraordinary residence your own. (id:53015)
Sutton Group - Select Realty Inc.
563 Mornington Avenue Unit# 212
London, Ontario
NEWLY RENOVATED LARGE North facing condo with a bright and spacious layout loads of storage! 1 Bedroom + Den or 2nd Bedroom. This move-in ready unit has a completely renovated kitchen featuring STAINLESS STEEL APPLIANCES. The fresh and warm 3-pc bathroom offers a large linen closet. The unit is freshly painted and has new luxury vinyl plank flooring throughout. Other features include modern track lighting, new hardware, and electrical fittings, including a walk-in closet/storage room. Walk out to a large covered balcony (gas BBQs allowed) ALL-INCLUSIVE OF MAJOR UTILITIES (heat, hydro, and water). Family friendly neighbourhood, surrounded by mature trees and parks, close to Fanshawe College, walking distance to parks, shopping, and restaurants. 401 access nearby and bus stop at property entrance. Secure and safe building with security cameras and property management office on the ground floor. Ongoing improvements are made to the complex. (id:53015)
Sutton Group - Select Realty Inc.
33 Rollingwood Circle
London, Ontario
Nestled in the heart of coveted Orchard Park, this charming, 3-bedroom, solid brick bungalow presents a unique opportunity to craft the home of your dreams. Boasting a single-car garage, this residence is conveniently located just steps away from the serene Rollingwood Circle Park. A picturesque walking path through the expansive Medway Heritage Valley Forest trails, invites you to immerse yourself in nature's beauty. Entering the home impressive, large windows draw an abundance of natural light illuminating the primary living areas and offer views of the lush, treed surroundings. Convenience is paramount, with close proximity to Western University, University Hospital, Ivey Business School, shopping, golf & restaurants. Designed for seamless one-floor living, the main level features three inviting bedrooms and an updated 4-piece bathroom. The unfinished lower level presents endless possibilities, offering ample space for customization and direct garage access for added convenience. Outside, a mature, private lot with lovely trees offers opportunities for a tranquil escape or loads of space for entertaining and gathering. This is that moment where you can create the lifestyle you want in a setting that offers tranquil, suburban living in Orchard Park. (id:53015)
Sutton Group - Select Realty Inc.
1521 Green Gables Road
London, Ontario
Welcome to 1521 Green Gables Rd! A meticulously crafted 4-bedroom, 3-bathroom home situated in the family friendly community of Summerside! The elegant entrance sets the tone for the rest of the home, providing ample storage from the get-go. The main level features a powder room, mud room with laundry with new washer and dryer, and direct garage access, all crafted to simplify your daily routines. Step into the living room highlighted by striking pillars that elevate the homes character, complemented by updated lighting fixtures for a contemporary touch. The kitchen is a Chef’s dream with granite countertops, beautiful dark wood cabinets, elegant backsplash and newer top-of-the-line stainless steel appliances that promise both style and functionality. The backyard features a large deck directly through the sliding doors that serves as a perfect spot to BBQ, entertain friends or simply relax in the sunshine. In the upper level, you will be able to retreat to the large primary bedroom, complete with a walk-in closet and beautifully updated ensuite featuring double sinks, cabinets and a sleek glass shower. Three additional spacious bedrooms and another full bathroom on the second floor accommodate family living or guest quarters. An unfinished lower level offers potential for personalization with rough-ins for a bathroom and additional bedrooms. Convenience is key in this location! You will appreciate the close proximity to shopping centers, hospitals, schools, Activityplex, Meadowgate Park and Meadowlily Trails, the 401, and more. You do not want to miss out on this incredible opportunity to make 1521 Green Gables Road your new home. (id:53015)
Century 21 First Canadian Corp.
84 High Street
London, Ontario
Welcome to 84 High Street, where historic charm meets modern elegance. This meticulously renovated century home offers a timeless appeal, creating an inviting sanctuary in Old South. With three bedrooms upstairs and an additional bedroom on the main level (which doubles perfectly as a home office) this home provides flexible living arrangements to suit your lifestyle. Featuring luxury vinyl flooring and two beautifully renovated washrooms, offering a haven of comfort and style. The bright and airy interior, where a brand-new kitchen awaits with its stylish cabinetry, quartz countertops, and top-of-the-line appliances. The new windows flood the interior with natural light, alongside updated electrical, plumbing, attic insulation with insulated attic hatch and shingles. A few other features include R3-2 zoning, which allows for endless possibilities, brand new siding, air conditioning unit and original stained glass windows. Situated on an expansive 177-foot deep lot, the backyard offers ample space for outdoor entertaining, gardening or a possible garden suite. Located just a short walk from the vibrant Wortley Village, residents can indulge in the mix of boutique shops, gourmet restaurants, and charming cafes. With parks, schools, and all amenities nearby, this home offers the perfect balance of convenience and tranquility. Schedule your viewing today and make this enchanting residence your own. (id:53015)
Royal LePage Triland Realty
4076 Big Leaf Trail
London, Ontario
OPEN HOUSE SATURDAY & SUNDAY 2:00 - 4:00 PM at 4024 BIG LEAF TRAIL. Welcome to 4076 Big Leaf Trail, located in the Magnolia Fields subdivision in Lambeth, Ontario. This beautiful two story (to-be-built) Scobey plan by Blackrail Homes Inc, boasts 2,362 square feet and includes beautiful high-end finishes throughout. When you first enter the home, you'll notice the 10' main floor ceilings, hardwood flooring and the oak staircase heading up to the second floor. You'll then enter the spacious great room complete with a modern fireplace, which is open to the gorgeous kitchen that includes a walk-in butlers pantry. Head up the stairs to the second floor where you’ll find 9’ ceilings and 3 large bedrooms, each complete with their own ensuite bathrooms. The large primary bedroom includes a walk-in closet, stunning 5pc ensuite that includes a double vanity, tile shower and soaker tub centered in front of a large window that will allow tons of natural light in. Head down the hardwood floor hallway and you’ll find the laundry room that includes built in cabinetry and stunning countertops. The two additional bedrooms are both spacious and complete with their own walk-in closets and 4pc ensuites that include tile surrounding the tub/shower. Blackrail Homes is a family-owned business that specializes in creating custom homes for their clients. They are dedicated to creating homes that exceed their clients' expectations and this home on Big Leaf Trail is no exception. Magnolia Fields is located within minutes to both the 401 and 402, plus tons of local restaurants, amenities, shopping and great schools. (id:53015)
Century 21 First Canadian Corp.
3945 Big Leaf Trail
London, Ontario
OPEN HOUSE SATURDAY & SUNDAY 2:00 - 4:00 PM at 4024 BIG LEAF TRAIL. Welcome to 4076 Big Leaf Trail, located in the Magnolia Fields subdivision in Lambeth, Ontario. This beautiful two story (to-be-built) Scobey plan by Blackrail Homes Inc, boasts 2,362 square feet and includes beautiful high-end finishes throughout. When you first enter the home, you'll notice the 10' main floor ceilings, hardwood flooring and the oak staircase heading up to the second floor. You'll then enter the spacious great room complete with a modern fireplace, which is open to the gorgeous kitchen that includes a walk-in butlers pantry. Head up the stairs to the second floor where you’ll find 9’ ceilings and 4 large bedrooms, each with their own ensuite bathroom access. The large primary bedroom includes a walk-in closet, stunning 5pc ensuite that includes a double vanity, tile shower and soaker tub centered in front of a large window that will allow tons of natural light in. Head down the hardwood floor hallway and you’ll find the laundry room that includes built in cabinetry and stunning countertops. The second bedroom has it's own private 4pc ensuite and spacious walk-in closet. Across the hall you will find the spacious third and fourth bedrooms complete with their own walk-in closets and a Jack and Jill style 4pc ensuite that include tile surrounding the tub/shower. Blackrail Homes is a family-owned business that specializes in creating custom homes for their clients. They are dedicated to creating homes that exceed their clients' expectations and this home on Big Leaf Trail is no exception. Magnolia Fields is located within minutes to both the 401 and 402, plus tons of local restaurants, amenities, shopping and great schools. (id:53015)
Century 21 First Canadian Corp.
6313 Heathwoods Avenue
London, Ontario
OPEN HOUSE SATURDAY & SUNDAY 2:00 - 4:00 PM at 4024 BIG LEAF TRAIL. Welcome to 6313 Heathwoods Ave, situated in the charming Magnolia Fields subdivision of Lambeth, Ontario. This stunning two-story Runkle plan, built by Blackrail Homes Inc, boasts 2406 square feet in total. As you enter the home, the 10' main floor ceilings, oak staircase, and hardwood flooring set the tone. The great room, complete with a modern fireplace, opens up to a gorgeous kitchen with a walk-in butlers pantry. Head up the oak staircase to find four spacious bedrooms, each with ensuite bathroom privileges and 9' ceilings. The primary bedroom features a walkin in closet, and a 5pc ensuite with a double vanity, tile shower, and soaker tub in front of a large window that lets in natural light. The second and third bathrooms have a jack-and-jill style 4 pc ensuite bath and the fourth bedroom has it's own ensuite and walk-in closet. The second floor laundry room includes built-in cabinetry and stunning countertops. Blackrail Homes is a family-owned business that prides itself on creating custom homes that exceed their clients' expectations. This home on Big Leaf Trail is no exception. Magnolia Fields is located just minutes away from the 401 and 402 highways, as well as a variety of local restaurants, amenities, shopping centres, and great schools. (id:53015)
Century 21 First Canadian Corp.
51 Trapper Street
London, Ontario
This unique 3+2 bedroom ranch has been in the family since it was built. The very well laid-out floor plan is ideal for families, retirees, and first-time home buyers. The views are unlike any other property in the area as you sit on top of a hill overlooking the river running east from the massive deck. A 45' x 12' covered patio is perfect for entertaining even on rainy days. Step inside and you will find an open concept kitchen, dining, and family area with many windows and tons of natural light. The kitchen features granite counters and a peninsula with plenty of space for family gatherings. The family room includes a pair of sliding patio doors that lead to the covered patio area and fully fenced backyard. Towards the back of the house, you will find three good-sized bedrooms and a bathroom. The lower level features huge windows and high ceilings, making it feel like you are above grade. Another full bathroom, two more bedrooms, and a recreation room allow this home to cater to larger families or even the possibility of a granny suite/mortgage helper with the right setup. The area features East Park (waterpark, golf course), many schools, parks, and easy access to major highways. Recent updates include - Paint through out (2024), Vinyl flooring (2024), carpet on stairs (2024). (id:53015)
Limelight Realty Inc.
3299 Emilycarr Lane
London, Ontario
THIS LOW MAINTENANCE ONE FLOOR HOME IS MOVE IN READY, WITH DOUBLE CAR GARAGE AND DOUBLE WIDE DRIVE TO PARK 2 MORE CARS. GENEROUS BACK DECK COMPLETE WITH GAZEBO WHICH WILL STAY AND HAS A METAL ROOF. EASY ACCESS FROM THE KITCHEN PATIO DOOR TO DECK. CUSTOM SHED. PRIVATE YARD. WITH PROFESSIONAL LANDSCAPING. 2 GENEROUS BEDROOMS ON MAIN WITH ENSUITE BATH AND WALK IN CLOSET IN PRIMARY BEDROOM. LAUNDRY LOCATED ON MAIN FLOOR. EAT IN KITCHEN WITH NEWER QUARTZ COUNTERTOP AND CERAMIC FLOOR. INCLUDE ALL APPLIANCES WITH MICROWAVE. LIVINGROOM / DININGROOM COMBINATION WITH HARDWOOD FLOOR. LOWER LEVEL IS FULLY FINISHED WITH BEDROOM, 4 PIECE BATHROOM AND A KITCHENETTE/WET BAR AREA. SUMP PUMP IS NEWER. NATURAL GAS BBQ HOOKUP. HOUSE IS LOCATED CLOSE TO SHOPPING AND HIGHWAY. (id:53015)
Exp Realty
38 Braemar Crescent
London, Ontario
YOUR SEARCH IS OVER FOR YOUR FAMILY HOME SITUATED ON A LARGE LOT BACKING ONTO TREES ON THIS QUIET CRESCENT, CLOSE TO SHOPPING, PUBLIC TRANSIT AND SO MUCH MORE. THIS 3 BEDROOM HOME WITH 1.5 BATHROOMS ALSO HAS TWO LAUNDRY LOCATIONS ONE IN UPPER BATHROOM AND THE OTHER IN THE BASEMENT ENJOY THE FAMILY ROOM ADDITION WITH GAS FIREPLACE JUST OFF THE KITCHEN OVERLOOKING THE WOODED BACKYARD. THIS IS A SIFTON BUILT PROPERTY AND WAS SIFTON'S FIRST DEVELOPMENT, THIS WELL BUILD HOME IS READY FOR YOUR FAMILY TO MOVE RIGHT IN. QUICK POSSESSION IS AVAILABLE (id:53015)
Exp Realty
511 Admiral Drive Unit# 23
London, Ontario
Welcome to this serene complex located in London's East side, offering swift highway access and proximity to schools, shopping centers, and public transit. Parking is conveniently available in front of each unit, with ample visitor parking spaces scattered throughout the complex. The main floor boasts a well-appointed kitchen with ample counter space, a double sink, and room for an island - complete with a new dishwasher. The dining area provides space for a table and flows seamlessly into the spacious living room, which grants access to the enclosed back deck. Upstairs, you'll find three generously sized rooms alongside an oversized primary bedroom. The updated upper bathroom offers ample space and storage. The finished basement features a cozy rec room ideal for families, while the back storage area houses the laundry facilities, a newer furnace, and additional storage space for your belongings. (id:53015)
Royal LePage Triland Realty
32 Frontenac Road
London, Ontario
Feel the warmth and cozy in this luxury home that has been fully renovated from top to bottom and just steps from Glen Cairn Public School! Enjoy maintenance free living with a new kitchen by Dynamics Kitchens with a transferable life time warranty (2023). quartz counter tops with waterfall edge and brand new appliance package. You can rest assure that the home is safe and efficient with new quality modern windows throughout (2023), R60 attic insulation (2023), A/C unit (2023), new plumbing throughout and most of the wiring updated. Upstairs bathroom has been completely remodeled to include a 5' soaker tub and curbless glass shower and large double vanity. White oak engineered hardwood flooring throughout main level. Finished basement includes a new 3 piece lower bathroom, legal basement bedroom with egress window, plush comfortable carpet downstairs for those cozy movie night and lots of living area for a growing family. You will love the community feel of the neighborhood and being close to shopping, amenities, Westminster ponds/ pond mills, schools, parks, highway access and more. Be proud to entertain everyone from your friends to your in-laws, living here puts you in the it house that all your loved ones will want to visit! Fireplace is in AS IN condition. (id:53015)
The Realty Firm Inc.
911 Wellingsboro Road
London, Ontario
Introducing a fully renovated bungalow in Westminster, with 3 bedrooms and a bathroom on the main floor and another 2 bedrooms and bathroom in the basement. The open-concept living room and dining room are perfect for entertaining. This home has an extra living space, ample parking, a 1-car garage, and a private backyard perfect for summer BBQs, this home is ready for you to move in and start creating lasting memories. The home also boasts an updated electrical panel and air conditioning to be installed prior to closing. This vibrant community offers the perfect blend of convenience and tranquility. One of Westminster's standout features is its proximity to White Oaks Mall, a premier shopping destination, and easy access to the 401. Nature enthusiasts will appreciate Westminster's green spaces, including Westminster Ponds. This natural oasis features walking trails and ponds, providing a peaceful retreat. Families will love the neighbourhood's proximity to various schools and parks. (id:53015)
Blue Forest Realty Inc.
1422 Lawson Road
London, Ontario
Modern smart home in sought after Hyde Park in North London on a premium Lot backing onto greenspace. This Stylish open concept smart home includes many features such as an upper level great room, large gorgeous windows, a spacious master with walk in closet, luxury ensuite with double sink, power bidet, soaker tub, rain shower, 2 more bedrooms and laundry room. The main level boasts a custom feature wall with bench, fireplace, large kitchen Island, floor to ceiling windows, powder room with transom windows and mudroom area. Stainless steel Samsung smart appliances are included! This Dream home has so many upgrades, including, 9 ft. ceilings, granite counters throughout, hardwood flooring on main/upper levels, 2 electric fireplaces, LED pot lights throughout, oak stairs with iron spindles, built in water purifier/filtration system, 4 blink Camera system, finished basement with guest bedroom and 4pc bathroom. Exterior has been professionally landscaped and includes Concrete driveway (id:53015)
Team Glasser Real Estate Brokerage Inc.
3426 Castle Rock Place Unit# 13
London, Ontario
Welcome to 3426 Castle Rock Place. This high end town home could be yours today. Top 5 reasons to own this home. 1) Generous sized bungalow with an open concept and plenty of windows giving you natural light all day. 2) Modern high end kitchen that is the center piece of this home. Includes Monogram appliances, a 36 stove, extra sized refrigerator, interior cupboard slide outs, and quartz counter tops. 3) A large primary bedroom with walk in closet and ensuite with a walk in shower and bath tub. 4) Large finished basement with an additional bedroom, and 3 piece bathroom, as well as plenty of storage space. 5) The back deck gets plenty of sunlight, a view to the pond and comes with a large remote awning. This great home has plenty of additional upgrades including the flooring on the main level, California shutters, shelving in the front bedroom/office and living room, quartz counter tops, light fixtures and Natural gas hook Up for both the BBQ and Kitchen. Don't miss out this home is one of a kind! (id:53015)
Blue Forest Realty Inc.
839 Dufferin Avenue
London, Ontario
839 Dufferin is welcoming with great curb appeal and a large porch, sitting on a deep Lot this red brick century home is well maintained and feature rich. Inside is a blend of vintage and modern - the foyer is reengineered but maintains the original light switch, light fixture and high ceilings to complement newer electrical and hardwood flooring. Main floor has French doors, separate dining and living areas, an updated pendulum style kitchen with Quartzite countertops, SS appliances, soft close cabinetry and extra large European swing doors that exit onto a deck that makes for a great summer focus point or quiet spot with a view. The 2nd floor bedrooms have large closets and two views into the backyard including one from a unique 4 piece washroom with laundry and clever clothesline. The primary is staged with a king and comes with it's own nursery/office and powder room with heated stone flooring. Heated flooring in the finished basement as well which gives the house a great place for visitors with a murphy bed and 3 piece. The gracious patio doors, swing gate and garage each lead to a different area of the tiered backyard which comes with a large deck, awning and great view with the neighbourhood's pride of ownership on full display. Pool sized backyard, freshly painted and move in ready. Updates include siding (2018), furnace(2022), shingles(2019), plumbing, electrical including upgrade to 200amp service, kitchen (2016), hardwood floors and stairs (2016), bay window 2010, spray foam insulation, new railing to primary just installed. (id:53015)
Century 21 First Canadian Corp.
319 Hyman Street
London, Ontario
Meticulously renovated yellow brick Victorian home with double car garage located on one of the most desirable streets in award winning Woodfield neighbourhood. This stunning property is perfect for both young professionals & investors and is walking distance to Victoria Park, Budweiser Gardens, Richmond Row shops & restaurants, office buildings,St. Joseph's Hospital and many other great amenities Downtown London has to offer. This beautifully updated, move-in-ready century home combines the elegance and charm of yesteryear with the functionality and contemporary design found in newer homes. The main floor includes gorgeous hardwood floors, stunning stained-glass windows and impressive 10' ceilings.Upon entry you are greeted with a lovely living room with gas fireplace that flows effortlessly into a welcoming family room. The custom chefs kitchen is outstanding and includes timeless white cabinetry, stainless appliances, quartz countertops, and a functional breakfast bar open to a formal sunlit dining room with beautiful exposed brick. There is an upgraded 2pc bath and large multi-purpose room at the rear of the home, perfect for home office, den or conversion to 3rd bedroom. Upstairs features 2 spacious bedrooms and 1 full bath including a tiled glass shower, tub, quartz vanity and convenient 2nd floor laundry. The basement is dry and excellent for storage. The fenced yard is absolutely gorgeous and includes an interlock brick patio with multiple sitting areas, professional landscaping, gas line for BBQ, water feature, hot tub, and access to double car garage. Other extensive upgrades include R50 insulation (2014), lead water line removed (2017), water filtration system (2017), new electrical (2010), new roof & chimney removed (2012), new furnace (2015), new A/C (2020), interior & exterior painting, custom closets, light fixtures and new window coverings. This wonderful home makes for a great high-rise alternative with a fenced yard, 2 car garage and no condo fees. (id:53015)
Coldwell Banker Power Realty
778 Blackacres Boulevard
London, Ontario
Immediate Occupancy Available!! Bright, Private, and spacious 2 story home 3 Bedrooms 2,5 Bath, double garage and double driveway. Fully Fenced Backyard, located in the North West of London close to shopping centre and all amenities banks and restaurants , minutes from UWO. Lease term 1 year. Furniture is available for rent. (id:53015)
London Living Real Estate Ltd.
51 Sholto Drive Unit# 130
London, Ontario
Beautiful 3 bedrooms,3 bathrooms townhouse in desirable white Oaks area. The condo fee is only $250 monthly. Good opportunity for first-time buyers, professionals, or investors. Fully renovated kitchen with marble counter and all brand new appliance. Open living room and dining area with freshly painted in to the entire house. beautiful 3 bedrooms and only this unit has 2.5 bathrooms. Enjoy the family movie/game night in the finished basement. Enjoy your morning coffee in the fully fenced backyard or have your morning walk at the back of the townhouse in the green area. Short walking distance to white Oaks Mall, library, community center, bus route. Minutes away from 401 (id:53015)
Davenport Realty Brokerage
1061 Eagletrace Drive Unit# 1
London, Ontario
BRAND NEW - 2.99% Financing Available for a 3 Yr Term ask how you can Purchase this LUXURIOUS BUNG-A-LOFT HOME. Welcome to REMBRANDT WALK - Rembrandt Homes VACANT LAND CONDO COMMUNITY- Enjoy all the benefits of having a detached home but with low community Fees to help you enjoy a care free lifestyle and have your Lawn care and Snow removal managed for you! This executive one-floor bungaloft offers an impeccable floor plan with high-end finishes throughout. Indulge in the comfort of an Open Concept Main Floor Design with a Chefs Kitchen, High End Appliances and Large Covered Deck off the Dinette. The spacious main floor features a Primary Bedroom suite with a luxurious 5-piece ensuite, formal dining area and a Living Room that boasts a stunning cathedral ceiling and Gas Fireplace, perfect for elegant gatherings.The loft area is a versatile space, complete with a media room, additional bedroom, and a convenient 4-piece bathroom. Downstairs, the lower level is fully finished with a cozy rec room, a practical 3-piece bathroom, 4th Bedroom and ample storage space. Enjoy a maintenance-free lifestyle with the vacant land condo community fee covering all exterior ground maintenance in common areas, including the front and rear yards. Conveniently located just a short distance from mega shopping centres, Masonville Mall, prestigious Sunningdale Golf Course, and UWO Hospital/University, this property offers the perfect blend of luxury and convenience. Book your Private tour today! (id:53015)
Thrive Realty Group Inc.
10 Sunrise Crescent
London, Ontario
Newly renovated and painted, pot lights all over the house, 4-new appliances: refrigerator, stove, washer, dryer, New flooring, Carpet free home, new roll up blinds. This spacious 6-bedroom, 3-bathroom house in London offers a comfortable and versatile living space. With a finished legal basement boasting a separate outside entrance, the property provides options for additional income or multi-generational living. The house features double decks for outdoor relaxation, and with two furnaces and two central A/C units, both units have different hydro one meters and Enbridge meters comfort is assured year-round. Located conveniently near amenities such as parks, playgrounds, schools, bus routes, and shopping centers, as well as easy access to Hwy 401 and London Airport, this property is ideal for both owner-occupiers seeking supplementary income and investors looking for potential re-zoning opportunities to maximize its utility and value. (id:53015)
Shrine Realty Brokerage Ltd.
343 Kennington Way
London, Ontario
This Two Storey 1582 SqFt Freehold Row Townhome has NO Condo Fees! Welcome Home to the Rockport model this 3 bed, 2.5 bath townhome is an interior unit with open concept main floor living plan that is highly sought after. At the front entry you have a coat closet and a 2 piece guest bath, enclosed laundry room set up for side by side pair, then a few steps into the heart of the home. A larger table will fit in the Dinette for family meals or sit up at the Kitchen breakfast bar, the Great Room upgraded to include laminate flooring, is bright with 2 windows & a large patio door facing south rear-yard. Upstairs Master retreat offers a north view of the street, a large walk-in closet and private 3pc bath with a 5' shower. Upstairs hall has good sized linen closet, a 4 pc bath shared between bedrooms 2 & 3 each fairly equal in size with south facing windows. This basement is roughed-in for a future 3 pc bath, & has a large egress window for future development. Utilities, laundry sink, water heater, furnace are all neatly organized in one area close to rough-in. Entry door from the private 10x20' garage into the main floor hall as well a rear man-door to access the backyard breezeway shared for your back-lawn maintenance. These townhomes have natural gas heat, are located in desirable south-west London Close to all amenities and quick access to the highway south of the city. All offers must me on builder forms. $5,000 Builder Bonus available on this unit. (id:53015)
Sutton Group Preferred Realty Inc.
15 Jacksway Crescent Unit# 319
London, Ontario
Welcome to this renovated “best floorplan” third floor condo with an upgraded kitchen and bathrooms. This is the preferred model with a 3 piece ensuite and 4 piece main bathroom essentially giving each bedroom their own bathroom. There’s an abundance of natural light in this unit and it overlooks a treed part of the complex. There are upgraded light fixtures, laminate flooring (no carpet) and a two sided fireplace. Natural gas for the fireplace, water, parking and laundry are all included in the condo fee. Masonville Gardens has undergone extensive renovations over the last 5 years including windows, custom blinds, stone/stucco exteriors, tempered glass balconies, new lobbies and this building has direct access to the fitness centre. Loblaws, Starbucks, Indigo, Tim’s, Farm Boy, LCBO and Masonville Mall are all within easy walking distance. London Transit is available for the 5 minute transport to University Hospital and The University of Western Ontario. Be quick. Vacant and ready for immediate occupancy. Unit is being professionally painted prior to the closing date. (id:53015)
Royal LePage Triland Realty
16 Kitchener Avenue
London, Ontario
16 Kitchener Ave upgrades everywhere. Enjoy the sunset on the porch or on your private backyard oasis patio. This house is full of charm and character. High 10 foot ceilings, 9 inch baseboards, and built-ins. Updates include: Gorgeous kitchen (2022) Roof (2022) driveway (2021) newer windows and doors, paint throughout (2021) bathroom (2021), electrical to 100 amp and breaker panel. Newer appliances refrigerator (2022) dishwasher (2022) Laundry on main floor, newer washer and dryer. Looking for a large kitchen?Look no further. Close to library and park, hardware store and several grocery stores. Quick access to downtown. The whole external of the house has been done with insulation, basement has been insulated, newer flooring, high efficiency furnace and A/C. Charming century home with updates throughout. Be quick. (id:53015)
Team Glasser Real Estate Brokerage Inc.
100 Concord Crescent
London, Ontario
You’ll appreciate this beautifully maintained and updated backsplit in Northwest London. Whether you’re looking for a family home, student residence, or investment with potential mortgage helper, this home will check all the boxes, and more! Interlocking brick driveway leads to lovely covered porch that includes side door access to single garage. Bright living room with updated vinyl plank flooring flows beautifully into the updated kitchen with hard surface countertops, shaker style cabinetry, and a bright window overlooking the front yard. Adjacent dining room with vinyl plank flooring offers plenty of space for entertaining. Upper level features three spacious bedrooms, each overlooking the backyard, including primary with cheater access to beautifully updated full bathroom with heated floors. 3rd level includes a large family room with wood burning fireplace (never used by Seller – no warranty), and sliding patio door to concrete patio and enchanting backyard with mature trees, landscaping and plenty of privacy. Updated 3PC bath includes tiled shower with glass door and heated tiled floors. Secondary door to backyard suggests great potential for a secondary suite or multigenerational living. Discover ample space in the lower level with laundry and utilities and lots of potential for further development. Updates include: newer washer/dryer/fridge, 240volt/50amp breaker plug for EV charger in garage, repaved driveway, updated sewer line to city connection, and fresh paint throughout. Beautifully maintained, with plenty of space for your family. All this, located in a desirable neighbourhood with close proximity to Costco, Hyde Park, Western University, and Masonville shopping. This one is a pleasure to show… come check it out! (id:53015)
RE/MAX Centre City Realty Inc.
2340 Meadowgate Boulevard
London, Ontario
This outstanding two storey is ready and waiting for a new family in south London’s Jackson neighbourhood. From the moment you walk into a bright entryway that flows into a formal living/dining area that provides a place to gather and entertain, you’ll love the light from all the windows. Walk through the sliding doors into the welcoming great room and you’ll be greeted with the warmth of a electric fireplace and a view of the thoroughly modern kitchen. There’s lots of counter space on beautiful counters and storage in sleek cabinets, complete with stainless appliances framed by subway tile. There’s a large breakfast nook here that’s perfect for less formal meals or tackling homework while dinner finishes on the stove. There is a newer modern 3 piece bath plus a powder room on this level as well. Upstairs, there are four nice sized bedrooms, including a large primary with a walk-in closet and a 4 piece ensuite with a soaker tub plus walk-in shower, while others will appreciate the nicely equipped 4 piece main bath. The lower level is finished, with a large L-shaped rec room plus a fully equipped kitchen. Teen retreat or in-law suite? The choice (and flexibility) is yours. Plus, there still room for storage and access to laundry. Back up stairs there is walkout access to a fully fenced rear yard—safe for kidsand pets alike—with a huge patio that is begging for epic barbecues on summer afternoons. Jackson is a great-family friendly neighbourhood with easy access to schools, parks, shopping, and quick access to the 401. This home has been lovingly maintained and is move-in ready, with all the space a large (or growing) family needs to thrive. Summer is almost here, get out on your new patio! (id:53015)
Royal LePage Triland Realty
2040 Shore Road Unit# 48
London, Ontario
Welcome to Riverbend's 2040 Shore Road community! Have your cake and eat it too, this is premium condo living without the pricey monthly fees. This FREEHOLD community is insulated from the hustle and bustle, yet still within walking distance to all the brand-new West 5 amenities including cafes, fitness studios, restaurants, and shops. At over 1500sq/ft of finished living space, this highly desirable 3-bed, 2.5-bath END UNIT benefits from additional exterior windows that breathe light into the open concept main-floor. The design features a large, airy white kitchen with quartz countertops, shaker-style cabinets, and stainless-steel appliances (new fridge 2022). Wall to wall windows let light pour into the living room which exits directly out onto your beautiful backyard deck. Surrounded by landscaping, garden lights and blossoming trees – perfect for backyard BBQ’s! Upstairs you’re greeted by a huge primary bedroom, complete with your walk-in closet and shining ensuite that features an all tiled, glass shower. Down the hall, find 2 more large bedrooms & 3-piece main bathroom. Just steps from the exclusive playground and green space, or a stone’s throw from the Riverbend Park offering a splash-pad, baseball diamond and basketball courts. Look no further and don’t miss the opportunity to make this your home – perfect for those who value close proximity to all amenities, nature trails and being inside of the catchment for one of London’s top-rated schools, St. Nicholas. (id:53015)
Sutton Group - Select Realty Inc.
159 Boullee Street
London, Ontario
Starter east London townhouse condo that needs someone willing to invest some sweat equity. Located close to shopping, schools, public transportation and other amenities. Perfect flipper, investor or handyman project. (id:53015)
Blue Forest Realty Inc.
316 Culver Place
London, Ontario
Pools Open!! See this one first!! This immaculate bungalow is located on a quiet cul-de-sac in a friendly neighbourhood. It's one of a kind. Featuring a spacious kitchen complete with lots of cupboards, an island with breakfast bar and storage. The dining room boasts a two way fireplace. Living room faces the street with a huge picture window and long view to the street. One of a kind sunroom faces the pool and a great view of a beautifully landscaped yard complete with patios, fish pond, gazebo and so much more. The primary bathroom has double vanities and a walk in shower. Very spa like. The lower level is completely finished with a very comfortable family room, fireplace and a wet bar. Another bedroom and bathroom and laundry complete this level. Finish up with a covered patio and garage/workshop. A very well kept home. See this one today. (id:53015)
Royal LePage Triland Realty
25 Cottonwood Crescent
London, Ontario
Discover the essence of single-level living in this spacious 3-bedroom, 2-bathroom bungalow, where convenience and modern elegance converge seamlessly. As you step inside, the welcoming entrance boasts a practical coat closet, leading you to the inviting living room adorned with a gas fireplace. The heart of this home is a chef's dream - an open-concept kitchen meticulously renovated in (2022), featuring quartz countertops, an island, brand-new stainless-steel appliances, upgraded flooring, contemporary lighting, a food waste disposal, and a water filter. The kitchen effortlessly flows into a generous solarium and offers the added convenience of a sizable pantry. Retreat to three well-proportioned bedrooms located at the rear of the house, accompanied by a tastefully renovated 4-piece bathroom (2023) with heated floors in the hallway. The primary bedroom has been thoughtfully updated with double sliding doors leading to a brand-new deck (2023). Work or study with ease in the convenient office space, with its own exterior side door for added privacy, and find another full bathroom right nearby, along with the laundry area. Another recent upgrades include attic insulation (2023) and a new 3-zone mini-split system with a heat pump (2023). Situated in the coveted North West London locale, this home is close to shopping malls, the Aquatic Centre, Frederick Banting SS, Emily Carr PS, and more. Don't miss this opportunity – book your showing now and step into a lifestyle of comfort and style. (id:53015)
Keller Williams Lifestyles Realty
3952 Campbell Street N
London, Ontario
Welcome to LAMBETH! Introducing 'the Cornell' an expertly designed 1.5 storey home by Bridlewood Homes, situated on a premium 44'x110' lot in the midst of an upscale neighborhood. This is your opportunity to reside in a sought-after community surrounded by high-end homes. Designed with practicality in mind, The main floor offers a seamless flow from a welcoming entryway with an open-concept living space. The kitchen is well-appointed with ceiling-height custom cabinetry, upgraded lighting fixtures, and a walk-in pantry. Direct access to the garage with inside entry and a spacious mudroom with a closet adds to the practicality. Step out from the dining area to the backyard for outdoor enjoyment. the master bedroom boasts a large walk-in closet and a 5-piece spa-like ensuite. The basement holds potential for a rental suite or in-law accommodation. Conveniently located just minutes away from shopping, restaurants, parks, and excellent schools, this residence in Lambeth offers a blend of comfort and sophistication. Same model home available to view nearby! (id:53015)
Nu-Vista Premiere Realty Inc.
1376 Pleasantview Drive
London, Ontario
Located on a quiet street in desirable Forest Hill this impeccably maintained 2 storey features an open concept design with beautiful maple kitchen, ceramic & hardwood flooring, crown moulding, wrought iron staircase, California shutters on main floor & more! The Master Suite has a vaulted ceiling, ensuite 3 pc bath & plenty of closet space. Other features include stairwell window for natural light, cold cellar, inside entry from garage, auto garage door opener, double driveway, Newer roof & BBQ gas line to rear patio, interlocking patio, storage shed on concrete pad. The lot is very private & features mature evergreen trees. Excellent value here. (id:53015)
Sutton - Jie Dan Realty Brokerage
1249 Florence Street
London, Ontario
Welcome to 1249 Florence St., this bungalow home comes with 3 bedrooms and 2 full bathrooms bonus room in basement is used as bedroom. This gorgeous home is newly renovated, boasting a new kitchen with Quartz countertops, new flooring (main and basement), new light fixtures throughout the home, two newly renovated bathrooms, and a new Furnace + A/C. This home is minutes away from downtown London, close to elementary and high schools, as well as having easy access to HWY-401, this home is perfect for a new couple or a family. Public Transport at doorstep, direct transit to Fanshawe College south campus, 6 mins drive to Fanshawe College, close to big stores and Service Ontario. Walking distance to Western Fair Market, Gateway Casinos, Western Fair Sports Centre ,BMO Centre. (id:53015)
Century 21 First Canadian Corp.
1283 Dyer Crescent
London, Ontario
PIE LOT Backing onto Protected Forest. Quite Crescent location close to all amenities and trails with unusual privacy in the city. This home was copied from the builder model and has all the upgrades and more on one of the nicest lots in the community. Bost's 4335 finished square feet of living space. Immaculately Kept and stunning views will take your breath away when you see this home for yourself. Finish quality throughout with hardwood through out the main and upper levels. Luxury Kitchen with flow through pantry and wet bar to the Dinning room from the kitchen, Great for entertaining. Quartz tops through out the home. Master suite featuring a huge ensuite bath and luxury walk in closet with custom built ins. Huge over sized bedrooms and a Jack and Jill bathroom as well as a Main bathroom. Lower level is fully finished and offers an additional bedroom bathroom and 1032sq feet of finished living space. Covered Porch across the entire rear main level of the home. Stunning home first time offered to the market. (id:53015)
Nu-Vista Premiere Realty Inc.
1850 Beaverbrook Avenue Unit# 72
London, Ontario
Beautiful luxury townhome in highly sought-after North-West London! Full of upgrades and exclusive features only this unit has. Enter into a welcoming foyer, with inside access to garage. The second level open concept floor plan provides an abundance of natural light with large windows and sliding doors to cozy deck and seating area. The spacious chefs kitchen has espresso cabinetry, granite counters, a large island, stainless steel appliances including gas stove and full-size fridge. A generous dining area and 2 pc powder room complete the main floor living space. Upper level has a gorgeous master bedroom featuring walk in closet and ensuite with glass shower, 2nd floor laundry, and two other large bedrooms. Custom California shutters throughout, in addition to crown moulding, oversized baseboards, upgraded interior doors, laminate flooring and freshly painted with warm neutral colours. This stylishly decorated unit will wow you from top to bottom! Double tandem garage (34 ft) provides parking for two vehicles with bonus space for gym or storage, plus access to lovely outdoor sitting area. Homeowners at The Ridge have a private gate accessing Whetherfield Park where your family may enjoy the playground or long walks along its paths enjoying nature and wildlife. This is a must see! (id:53015)
Exp Realty
42 Kipling Court
London, Ontario
Welcome to your bungalow retreat! There are so many beautiful aspects of this home to call your own. The renovated kitchen with quartz countertops, stainless steel appliances, prep island, and timeless backsplash all take part of a bright and functional space. The main floor showcases 3 bedrooms with an updated bathroom, as well as hardwood flooring throughout that is neutral and warm. The large front window provides a cozy atmosphere to relax and unwind. The lower level has an ample amount of space with a large living area that has the ability to accommodate another bedroom. It is completed with a spacious laundry and storage area, as well as the second renovated full bathroom. Your tour will continue with the covered sunroom off the back of the home, which is awesome for a home gym, an extra gathering space, or relaxation area. From here you receive a view of the huge pie shaped yard which offers so many options. Retreat back here by gardening, or having a fire around the professionally manicured fire pit with a designated space to sit. Cool off in the pool and enjoy the view from underneath one of two covered seating areas. The exterior of this home has been professionally completed with landscaping, and an oversized concrete driveway that fits up to 8 cars. It doesn’t end there; the court location of this home is quaint and quiet. Lastly the oversized double garage is an awesome feature of this property, and is a true dream garage for all of your toys and tools! (id:53015)
Century 21 First Canadian Corp.
621 Ross Street
London, Ontario
This fantastic brick bungalow with 3+1 bedrooms meets the criteria for various lifestyles, whether you're an investor, a family, retired, or part of a multi-family unit. Explore this home to appreciate its appeal. The main floor features a spacious and well-lit living and dining area, three generously sized bedrooms, and a updated 4-piece bathroom. The lower level, accessible through a separate entrance, boasts a fully finished family room flooded with natural light from large windows, high ceilings, and a convenient mini-kitchen. A walkout leads to the expansive backyard. Additionally, the lower level includes a fourth bedroom, a 3-piece bathroom, and a utility room, offering potential for a fifth bedroom or the creation of a full granny suit. The washer and dryer were upgraded 2yrs ago as well as vinyl plank flooring throughout the lower level. This property is move-in ready, with a newer furnace, air conditioning, and upgraded electrical panel installed in 2009, updated windows in the living and dining rooms, and the lower-level family room, along with new roof shingles in 2012. Conveniently located near various amenities, including bus routes to UWO and Fanshawe College, shopping centers, hospitals, parks, and all that London has to offer! (id:53015)
Pinheiro Realty Ltd.
19 Scarlett Avenue
London, Ontario
Welcome to 19 Scarlett Avenue, a stately North London home over-looking a pretty tree-lined street in the elegant and well-established Sherwood Forest neighbourhood. Renovated extensively in recent years, the transitional interior design and spacious rooms work well for today’s families. A custom white Hutton-Bielmann kitchen features quartz countertops, a herringbone backsplash and a large island. Perfect for entertaining, it opens onto a striking family room where the floor to ceiling windows offer peaceful views of the private backyard and concrete saltwater pool. Working from home is a pleasure in the light-filled office at the front of the home. The living and dining rooms offer more room to spread out. Upstairs there are 4 bedrooms. The primary enjoys an ensuite bath w/ a large tiled walk-in shower, double sinks and convenient laundry. A finished basement has direct access to the double garage. Ideally located a short distance to Western U, UH, Ivey, and the Medway Valley Trail system.Main bath (2024), primary ensuite, powder room, kitchen (2017), furnace (2017), family room fireplace (2021), heated pool retiled and refinished(2015), pool waterlines, filter, stamped concrete decking(2017). Pool heater (2024). Roof is synthetic slate installed about 2010. Second washer and dryer are in utility room in basement. (id:53015)
Sutton Group - Select Realty Inc.
7 Picton Street Unit# 801
London, Ontario
Discover downtown living at its best in this spacious and radiant condo at 801-7 Picton St, London, ON. Ideal for first-time home buyers, downsizers, and urban enthusiasts alike, this two-bedroom, two-bathroom unit offers an abundance of comfort and convenience. As you step inside, you're welcomed by a spacious foyer leading to a meticulously designed galley kitchen. Here, you'll find an inviting eat-in breakfast area – the perfect spot to enjoy your morning coffee while admiring the cityscape. Entertain effortlessly in the open-concept living and dining area, flooded with natural light from expansive windows, creating a serene ambiance for gatherings with loved ones. Retreat to the generous primary bedroom, boasting multiple closets, including a walk-in, and an ensuite bath, providing a luxurious sanctuary for relaxation. Additional features include a spacious second bedroom with an ensuite closet, an in-suite laundry room with a brand new washer and dryer, and ample storage, catering perfectly to various lifestyles. Residents will appreciate the convenience of secure underground parking, outdoor visitor parking, and access to an array of shared amenities including an indoor pool, sauna, exercise facilities, party room, and rooftop terrace – perfect for creating lasting memories with loved ones. Nestled within a meticulously maintained building surrounded by landscaped grounds, this condo offers a coveted location within walking distance to downtown London's vibrant attractions, including the Covent Garden Market, Budweiser Gardens, the Grand Theatre, and Victoria Park. Don't miss the chance to make this exceptional downtown condo your new home. Schedule a viewing today and immerse yourself in the unparalleled urban lifestyle it offers. (id:53015)
RE/MAX Centre City Realty Inc.
464 Commissioners Road W Unit# 82
London, Ontario
Wow! Is the only way to describe this beautiful and bright 3 bedroom, 3 bathroom condo. This is a sought after complex, and close to the heart of great amenities. This well laid out end unit offers everything you would expect at a great value! The main level has large primary bedroom with 4 PC. ensuite, second bedroom which could be den or office, main floor laundry, 3pc bathroom, well laid out kitchen with 3 appliances and warm and inviting dining and living room combo. The upper level has spacious bedroom and 4pc bathroom that would be perfect for separate and private space. The lower level is unfinished with huge space and separate storage room. (id:53015)
Keller Williams Lifestyles Realty
1631 Upper West Avenue
London, Ontario
Lovely functional floor plan in this spacious newly built home! 4 Large bedroom, 2.5 bath home with beautiful Primary suite including massive walk in closet and large ensuite. Main floor features large mudroom off the garage, large pantry and spacious kitchen open to the great room and dinette. Upstairs you'll find spacious bedrooms and conveniently located second floor laundry. Large covered area off the dinette for entertaining. Amazing home in an incredible location. Close to West Five, dining, F45 and many more amenities. Come and see the Delange Difference in the finishes. (id:53015)
Century 21 First Canadian Corp.


